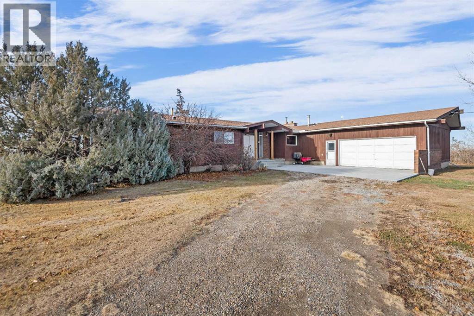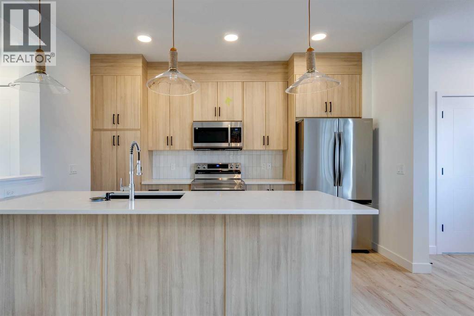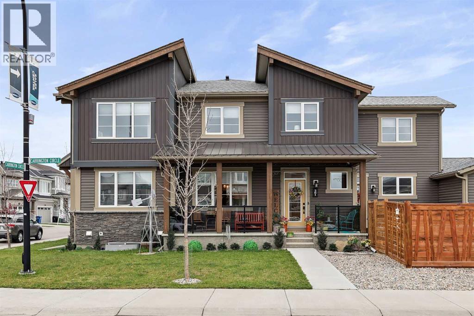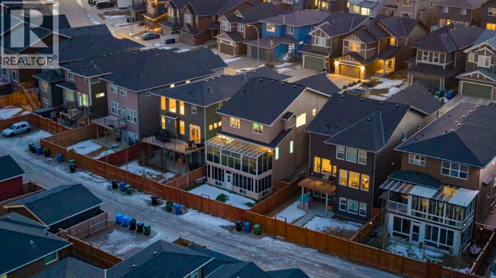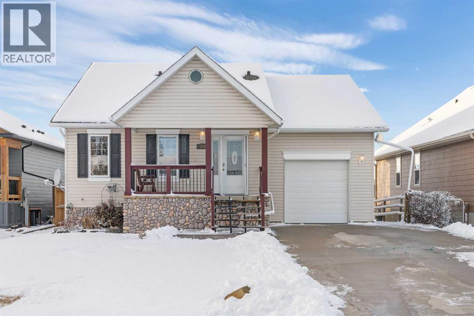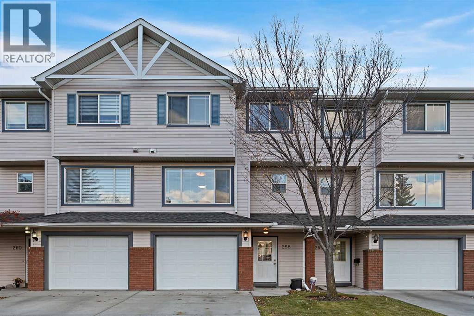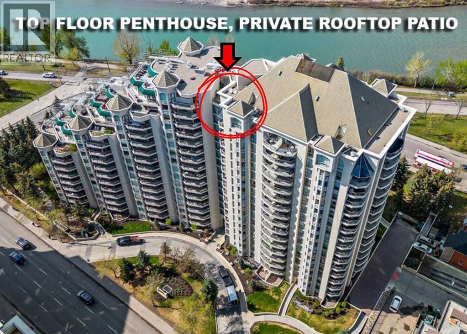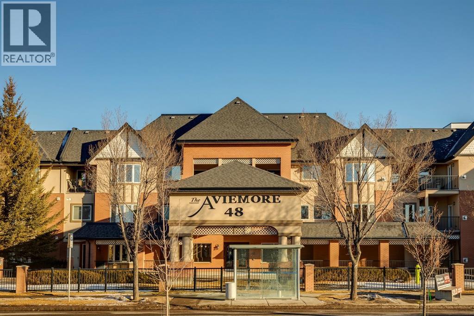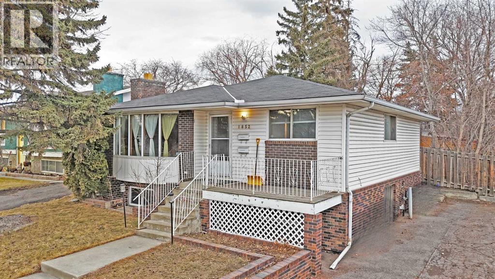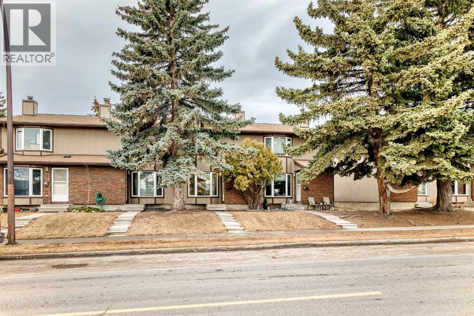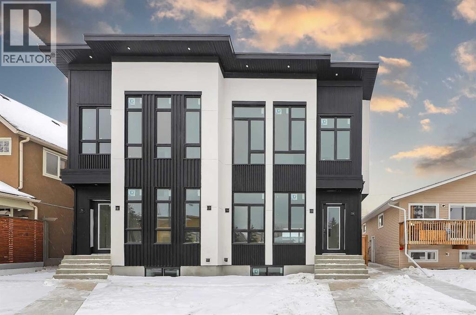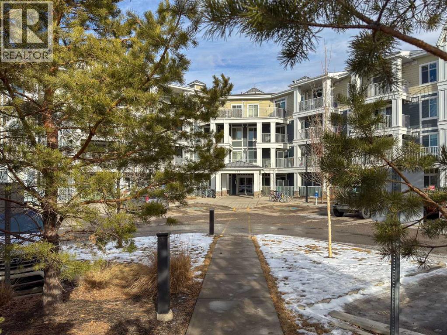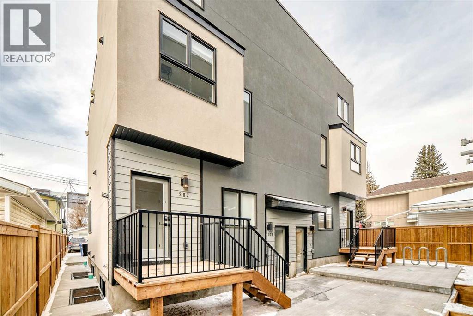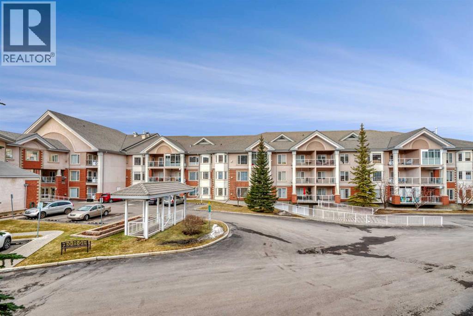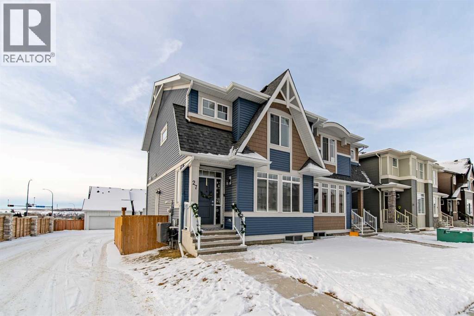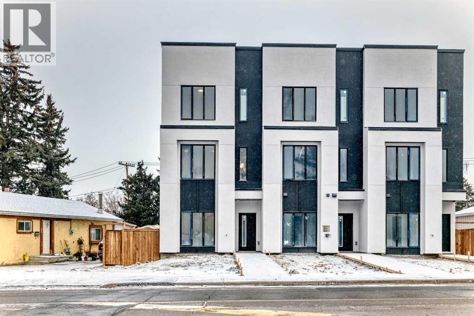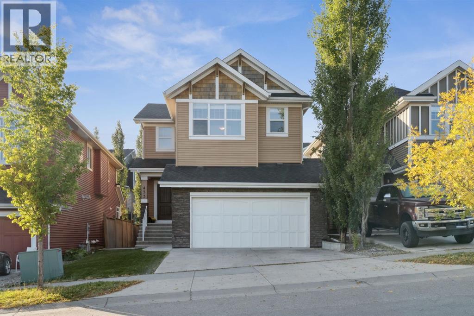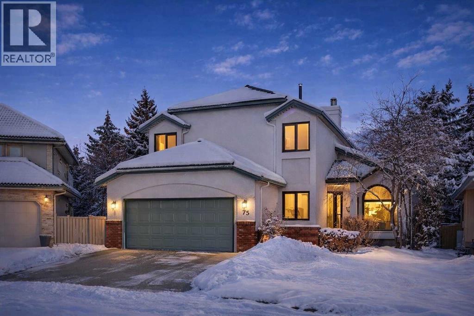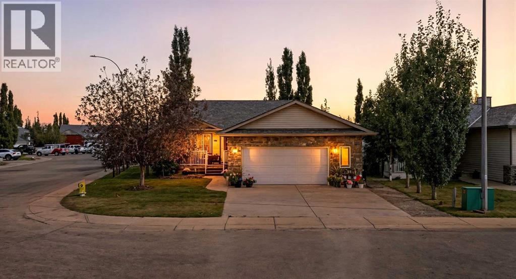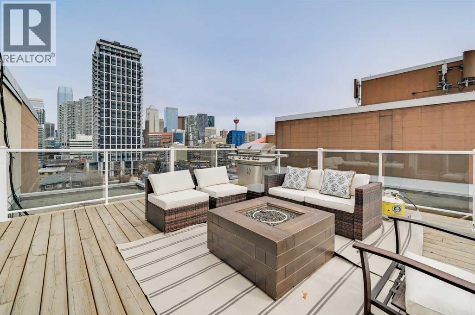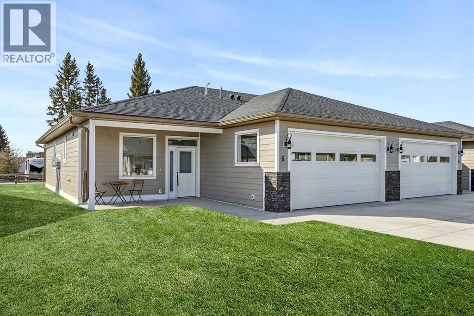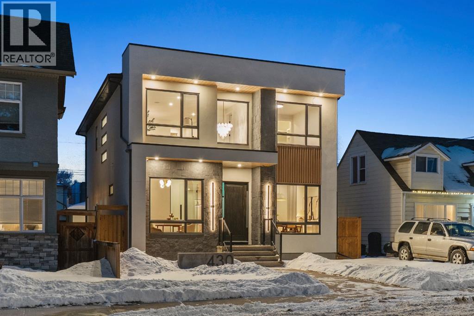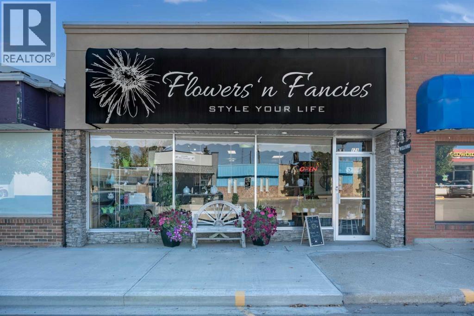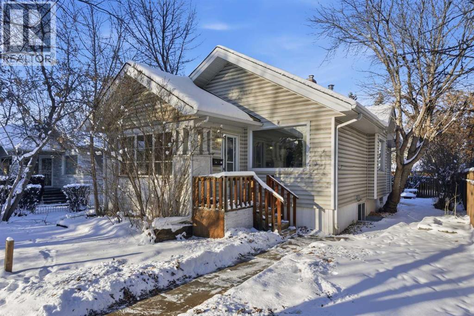271194 Township Road 252
Rural Rocky View County, Alberta
Perfectly positioned w/frontage on Hwy 9, Twp Rd 252 & 252A, this exceptional 66 acre agricultural (zoned Ag-Gen) property offers both privacy & convenience—just 12 mins from Calgary’s city limits & 15 mins to the upcoming De Havilland Field. The property features a well cared for 2,235 sq ft bungalow, lovingly maintained by the same family for nearly 5 decades. Inside, the home welcomes you w/a bright front entry featuring dual closets & 8-ft doors throughout. The main level offers 4 spacious bedrooms, including the primary suite w/walk-in closet & ensuite. The additional 3 bedrooms share a full 4-piece bath. The inviting living room off the front entry has wooden beams & lots of natural light. The kitchen includes a cozy nook overlooking the family room that showcases a wood-burning fireplace w/a brick surround adding warmth & character+there’s a formal dining area just steps away—perfect for family gatherings. The newer flooring gives the home a modern, welcoming feel throughout. Off the back entry from the double attached garage is a convenient laundry area & 3 pc bath w/access to the partial basement. Downstairs, you’ll find a storage area, a family room/rec space & a flex room/potential 5th bedroom (window not to egress). Newer front steps & concrete pad in front of the garage adds a clean, fresh touch to the exterior. Outdoors, the land is ideally set up for horses or hobby farming, complete with a 3-stall barn & run-in shelter (both serviced w/power & water), a fenced paddock, & riding area. Horse shelter w/steel siding is already pre-cut & stored in the barn, ready for installation. 2 more versatile outbuildings provide plenty of room for storage or small livestock. W/3 wells, there’s a reliable water supply across the property. Situated on a school bus route, Twp Rd 252 receives priority snow removal, ensuring year-round access. Approximately 55 acres are currently leased to a local farmer, providing passive income, along with a gas well surface lease for additional revenue. The location is prime for future growth w/new development expanding east of Calgary, several golf courses nearby, & quick routes to major highways & city amenities. Recent hail insurance claim for roof & siding have been approved, buyer can choose their colours. (id:52784)
98 Agate Road
Cochrane, Alberta
** Open House at showhome - 498 River Avenue ** Welcome to this beautifully crafted semi-detached Talo model by Rohit Homes, situated in the vibrant and rapidly growing community of Heartland in Cochrane. This home is an excellent fit for families, first-time buyers, or anyone looking to right-size without compromising on style or versatility.Offering 3 bedrooms, 2.5 bathrooms, and 1,520 sq. ft. of well-designed living space, this brand-new home features a bright, open-concept main floor with 9' ceilings and a seamless connection between the kitchen, dining, and living areas—ideal for both daily living and entertaining.The contemporary kitchen serves as the focal point, complete with quartz countertops, a central island, and modern cabinetry that blend practicality with sophisticated design. At the rear, a double detached garage provides secure parking and extra storage while preserving the home’s inviting curb appeal.Upstairs, the spacious primary suite includes a private ensuite and generous closet space, complemented by two additional bedrooms and a full bathroom—ideal for kids, guests, or a home office. A convenient upper-floor laundry room adds to the everyday ease of living.Set in the dynamic community of Heartland, you'll enjoy quick access to parks, schools, scenic pathways, local amenities, and major routes—making commuting to Calgary or weekend escapes to the mountains a breeze. Don’t miss your chance to live in this stylish and functional duplex in one of Cochrane’s most desirable new neighborhoods—schedule your private showing today! Please (id:52784)
261 Carrington Circle Nw
Calgary, Alberta
One of a kind home- If you want a home unlike any other, this is the one! SEE THE VIDEO TOUR! SO MANY UPGRADES and SO MUCH VALUE HERE! LOW MAINTENANCE LANDSCAPING! LOOK AT THAT GARAGE INTERIOR! CORNER LOT WITH HUGE FRONTAGE and CURB APPEAL! Welcome to 261 Carrington Circle NW, a beautifully maintained and thoughtfully upgraded 2-storey home on a prime corner lot in the heart of Carrington. Offering nearly 2,000 sq ft of stylish, functional space above-ground, this 3-bedroom, 2.5-bathroom home is the perfect blend of comfort, craftsmanship, style, and convenience. As soon as you drive up to the home, the curb appeal on this home is undeniable. Step up to the home and you are greeted right away by the welcoming concrete front porch with its glass railing system. You will see that the pride of ownership exudes all throughout. The main floor features an open-concept layout ideal for everyday living and entertaining. Tastefully decorated with feature-walls all throughout, this home will not disappoint! Enjoy a bright and airy living area, a modern kitchen with quartz countertops and stainless steel appliances, and a spacious dining area. A convenient powder room, laundry area, and mudroom with built-in storage complete the level.Upstairs, the expansive primary suite offers a private retreat with a walk-in closet featuring custom built-ins, and an ensuite with double vanities. Two more well-sized bedrooms and a bonus room provide excellent space for family, guests, or a home office.The unfinished basement is a blank canvas awaiting your personal touch, perfect for future development.Outside, the home boasts a fully fenced backyard with low-maintenance artificial turf, concrete pad, and patio stones, ideal for entertaining or relaxing outdoors.The double attached garage is a rare highlight, equipped with epoxy flooring, smart wall-hanging solutions, overhead storage, and a 240V outlet for EV charging or workshop use.Enjoy peace of mind with the brand new roof a nd exterior siding installed in 2024. Located steps from green spaces, scenic walking paths, playgrounds, and minutes from schools, Carrington Plaza, and more nearby shopping with quick access to Stoney Trail and future C-Train access. This is a home that absolutely delivers on value and lifestyle.Don’t miss this rare opportunity in a high-demand NW Calgary community! Book your showing today! (id:52784)
99 Evansglen Circle Nw
Calgary, Alberta
**Fully developed with a walkout basement, approximately 3,300 sq. ft. of total developed living space, two three-season sunrooms (approx. 450 sq. ft.), a 6.4 kW solar panel system (16 panels), a 200-amp electrical panel, epoxy flooring in the garage, and low-maintenance artificial turf in the backyard—features like these are rarely found at this price point**. Welcome to this beautifully upgraded home in the highly sought-after community of Evanston, situated on a traditional 35-ft-wide lot and offering approximately 3,300 sq. ft. of fully developed living space. The main floor features a private office/den, a spacious, sun-filled living area with large windows, a dining area with custom seating, and elegant high-end laminate flooring, complemented by 9-foot ceilings. The chef’s kitchen is designed to impress, featuring quartz countertops, under-cabinet lighting, ceiling-height cabinetry, and premium stainless-steel appliances, including a Bosch built-in oven and microwave. A walk-through pantry with durable titanium wire shelving adds everyday convenience. A convenient half bath (with potential to convert to a full bath) and a three-season sunroom just off the living room complete the main level. Upstairs, a large bonus room sits centrally, thoughtfully separating the primary bedroom from the two additional bedrooms. This bonus space includes custom seating—perfect for movie nights or family gatherings. The primary bedroom offers a walk-in closet, a luxurious 5-piece ensuite with dual sinks, a custom standing shower, and a soaker tub. Two additional well-sized bedrooms, an upper-floor laundry room, and a second full bathroom featuring dual sinks and a standing shower with a custom tile base complete the upper level. The fully developed walkout basement offers a wet bar, a four-piece bathroom, and a spacious recreation area ideal for a home theatre, gym, or playroom. A SONOS 7.1 home theatre speaker system and an electric fireplace add comfort and entertainment val ue. The walkout layout also provides excellent potential to convert the basement into a legal suite (subject to City approval). Located in the vibrant, family-friendly community of Evanston, this home offers easy access to Stoney Trail, top-rated public and Catholic schools (including a new middle school opening soon), parks, walking paths, and nearby shopping centres. Recent updates include: roof and siding (2024), new carpet (2025), and fresh interior paint (2025). A water purifier, water softener, and home theatre system are included in the sale. This home stands out not only for its luxury finishes but also for its energy-efficient upgrades. The 6.4 kW solar panel system (16 panels) significantly reduces electricity costs, offering long-term savings and protection against rising energy prices—an increasingly valuable feature for today’s discerning buyers. Don’t miss this exceptional opportunity—book your private showing today! (id:52784)
541 Highwood Drive
Longview, Alberta
Welcome Home to this Spacious Bungalow with Western Mountain Views! 2 Bedroom, 1 Bath on the main floor and 1 bed and bath below grade that has 10 ft. ceilings and lots of natural light. A Family room gas fireplace will keep you warm and content while you enjoy the Holiday season! The West back yard with oversize deck along with planters is a great place to spend the summer months! Gas hookup for stove and BBQ as well. Plenty of parking with oversize driveway and room for another garage with alley access is a definite bonus! Walking paths, school and the playground are just steps away. Longview is a hidden gem and now this amazing home is available for you! ENJOY THE VIEW TODAY! (id:52784)
258 Rocky Ridge Court Nw
Calgary, Alberta
Well maintained complex in a beautiful NW community of Rocky Ridge. This home has 3 bedrooms, 1.5 bathrooms, living/family room features gas fireplace, patio door leading to a nice deck. You'll find the kitchen with European style cabinetry with island, stainless steel appliance and dining room. The 3rd level leads you to 3 bedrooms and 4 pc bathroom. Public School Elem/Junior High 2.3 KM away, Catholic School Elem/Junior High is 5.5 KM, Bus stop is .2 km. (id:52784)
1707, 1108 6 Avenue Sw
Calgary, Alberta
Imagine stepping into a one-of-a-kind top-floor unit in The Marquis—complete with your own private rooftop patio!! As the morning sunlight begins to pour in from the east, you can instantly relax and enjoy everything this highly desirable penthouse condo has to offer. Homes like this rarely surface—and certainly not at a price comparable to a standard unit. This is unit offers exceptional value, available right now, don’t miss your chance to own just steps from the river. The open-concept design features a stone-tile fireplace, a glass chandelier above the dining table area, and a raised granite breakfast bar featured in the Kitchen. The bedroom offers three generous closets, but the true showstopper is the private, rooftop-style balcony just off of the primary bedroom—a spacious, sun-filled outdoor retreat with incredible privacy. It’s the perfect place to recharge, entertain, or simply enjoy the fresh air. With in-suite laundry, titled underground parking, a storage locker, and access to a well-equipped fitness room and event space, this home delivers far more than you’d expect at this price point. A unique penthouse in The Marquis—offered at a price you’d never expect for something this rare. (id:52784)
2138, 48 Inverness Gate Se
Calgary, Alberta
Welcome to the Aviemore of McKenzie Towne, a highly sought-after 55+ condo residence known for its welcoming atmosphere, exceptional lifestyle amenities, and unbeatable location in the heart of this lively, character-rich community. This ground-floor end unit offers a rare combination of privacy and convenience with only one shared wall, air conditioning, efficient heating, a cozy fireplace, and a personal patio that allows for easy outdoor access and relaxed everyday living. From the moment you enter, you’ll appreciate the wide-open layout enhanced by high ceilings and elegant arched doorways that create a bright, spacious feel throughout the home.The kitchen is thoughtfully positioned at the front of the unit and features a practical breakfast peninsula, full-size appliances, a garburator, and ample cabinetry—everything you need within easy reach for both daily meals and entertaining. It flows naturally into the generous living room, where the fireplace adds warmth and comfort and the patio access extends the living space outdoors. Down the hall, the layout continues with a full bathroom and two comfortable bedrooms, including a standout primary suite complete with a walk-in closet and private ensuite for added convenience. An in-suite laundry room with washer and dryer, along with additional storage space, adds everyday functionality and keeps everything neatly organized. A titled parking stall adds yet more value, providing a secure underground space with additional storage at the end of the stall. Life at the Aviemore is elevated by an impressive range of amenities designed to keep residents active, social, and engaged, including party rooms, a theatre, a fully equipped fitness centre with sauna, woodshop and hobby rooms, library, pool and billiards area, wine-making room, car wash bay, and a beautifully maintained outdoor gazebo. Beyond the building, McKenzie Towne truly shines with its walkable streets, charming High Street shops and cafés, nearby parks and pathways, and a strong sense of community that makes it easy to stay connected and enjoy a relaxed, fulfilling lifestyle right outside your door. (id:52784)
1852 Lynnover Road Se
Calgary, Alberta
OPEN HOUSE 1-4 PM Sunday, Feb. 15th. Welcome to your new family home in the heart of Lynnwood-Ogden —The main floor features a bright, south-facing living room with a five-section bay window, a cozy wood-burning fireplace, and elegant built-in oak shelving. There are three spacious bedrooms overlooking the backyard, and a kitchen with an eat-in area that has been thoughtfully updated — new countertop and backsplash, newly sprayed semi-glossy cabinet doors and drawers (inside and out), and seven newly installed pot lights, all completed in February 2026, complemented by durable vinyl flooring throughout. The 4-piece full bathroom includes a white tile-surround bathtub that has been newly refinished. Newly painted baseboards complete the fresh look on the main floor. The basement houses the private, legalized secondary suite, brightened by high windows that let in natural light. This suite serves as a mortgage helper or rental income option, with a generous one-bedroom layout, a private bathroom featuring a modern one-piece surround bathtub, and a spacious kitchen and eating area with a keyhole feature connecting to the large living room. The basement also includes shared laundry and storage space for added convenience. One of the two hot water tanks was replaced in 2022. Enough hot water for two units.The huge backyard, lined with trees, provides ample space for play, gardening, entertaining, or simply relaxing in privacy. A tandem parking pad accommodates two vehicles, a real bonus for families or tenants.Located at the top of the hill, steps from river pathways, schools, arenas, soccer fields, playgrounds, the outdoor pool, healthcare, Lynnwood Shopping Centre, and an off-leash dog park, making daily errands and family recreation effortless. Transit is convenient with direct buses downtown, easy access to Chinook LRT, and the future Green Line LRT within walking distance.Perfectly balancing family-friendly living, affordability, and a vibrant community, this va cant and move-in-ready home is ideal for young families, single parents, or investors looking for a great mortgage-helper opportunity. Start your next chapter in the welcoming community of Lynnwood-Ogden! (id:52784)
75, 6103 Madigan Drive Ne
Calgary, Alberta
OPEN HOUSE SAT 21ST 11-1 pm Stunning Fully Renovated 2-Storey just completed in this Quiet family friendly complex. Step into this bright & welcoming living room with bay window & wood burning fireplace featuring brand new tile. At the heart of the home is the redesigned & open dream Kitchen boasting an island with quartz countertops, tons of cupboards & high end stainless steel appliances including an induction stove. The dining area is spacious enough for large family gatherings and leads to a private yard through newer double French doors. The upper level flows with new carpet throughout the three bedrooms including the oversized primary bedroom. The brand new 4 piece bathroom features new tub, toilet, vanity, taps, tile, quartz & luxury vinyl flooring. The basement features a large recreation room, flex room, new carpet & spacious laundry room. Additional features include knock down texturing, luxury vinyl plank flooring, new lighting, new baseboards, casings newer vinyl windows & doors and the entire home is freshly painted. Enjoy a central location just steps from schools, parks, shopping, transit & local restaurants in this Highly sought after NE complex. Come on Buy!! (id:52784)
4605 80 Street Nw
Calgary, Alberta
MOVE IN TODAY to this stylish semi-detached home in Bowness with 5 beds, 4 baths, and a bright, family-friendly layout that stands out in all the right ways, w/ a lovely 2-BED LOWER LEGAL SUITE. It’s set in one of Calgary’s most loved communities, where river pathways, local shops, and that unmistakable Bowness energy make everyday life feel easy and connected.Step inside and the home opens with a welcoming foyer finished with a built in bench, hooks, and a front closet so everyone has a place to land. At the front of the home sits a dedicated DINING ROOM overlooking the front yard. It’s the perfect spot for a long table, warm lighting, and dinner gatherings that flow easily into the rest of the main floor.At the center of the home sits a bright, well designed KITCHEN with a big island, generous prep space, full height cabinets, and a BUILT IN PANTRY tucked under the stairs. Stainless appliances & clean, modern finishes make everyday cooking feel simple & enjoyable. It’s a space that works well for both busy mornings and evenings when everyone ends up gathered around the island.The kitchen flows into the rear living room, an airy, comfortable space anchored by a FULL-HEIGHT FIREPLACE with BUILT-INS with inset lighting. It creates a natural focal point while still giving you flexibility for a large sectional and cozy seating. Oversized windows draw in great light and look out to the WEST backyard, a private spot ready for outdoor meals, kids’ play space, or a quiet place to unwind.A proper MUD ROOM with storage, main floor POWDER ROOM and HOME OFFICE finish this level and keep daily life running smoothly.Upstairs, the PRIMARY SUITE feels calm and inviting, with room for a king bed and a walk in closet that keeps everything organized. The ensuite blends style and comfort with DOUBLE SINKS, a freestanding tub, and a large walk in shower. Two additional bedrooms share a full bathroom, and the LAUNDRY ROOM with a sink and a BONUS ROOM adds real convenience for family living.The fully finished LOWER SUITE (approved by the city) brings even more versatility with its own open concept KITCHEN & LIVING ROOM. It’s a great setup for extended family, older kids wanting more independence, or long-term renters. Two bedrooms, a 4 piece bathroom, dedicated laundry, and good sized living room with built in media make this space feel complete & comfortable.Living in Bowness gives you quick, easy access to some of the city’s best amenities. Bowness Park is less than five minutes away for skating, picnics, and long river walks. You’re also close to Bowglen Park, the community pool & arena, and the shops along Bowness Road including local favourites like Cadence Coffee and Angel’s Drive In. Both Our Lady of the Assumption School and Belvedere Parkway School are a short drive, and WinSport is under ten minutes away for year-round activities. With fast connections to Stoney Trail and Highway 1, commuting downtown or heading to the mountains feels effortless. (id:52784)
212, 130 Auburn Meadows View Se
Calgary, Alberta
Welcome to effortless lake community living in the heart of Auburn Bay. This beautifully designed two bedroom, two bathroom condo offers over 830 sq ft of bright, airy space where comfort meets quiet luxury.The kitchen is the heart of the home, featuring granite countertops, rich wood cabinetry, and a generous island that’s perfect for morning coffee or easy entertaining. Upgraded stainless steel appliances, a corner pantry, and abundant storage make the space as functional as it is stylish. High ceilings and expansive windows flood the open concept living and dining area with natural light, creating a warm and inviting atmosphere.The primary bedroom is a true retreat, complete with a walk through closet and a thoughtfully designed ensuite featuring dual sinks, an oversized shower, and linen storage. The second bedroom is positioned on the opposite side of the unit for added privacy and works beautifully as a guest room, home office, or flexible living space. A second full bathroom adds everyday convenience.Step outside to your oversized, private balcony offering a peaceful place to unwind. There is plenty of room for outdoor furniture and your BBQ, with a gas line already in place. Inside, enjoy central air conditioning, fresh paint throughout, and full size in suite laundry with extra storage.This pet friendly building allows up to two pets (with board approval)and includes titled, heated underground parking with a dedicated storage locker conveniently located directly in front of your stall.As a homeowner, you’ll enjoy full access to Auburn Bay’s private lake and resident only amenities, all while being just steps from Auburn Station Shopping, transit, restaurants, the Auburn Bay dog park, South Health Campus, Seton YMCA, Seton Library, and more.This is low maintenance, lifestyle focused living in one of Calgary’s most desirable lake communities, perfect for a lock and leave lifestyle. Book your private showing and experience it for yourself. (id:52784)
201, 1729 31 Street Sw
Calgary, Alberta
Legal Secondary Suite with seperate entrance with great opportunity as the short term rental. Experience modern urban living in this brand-new, never-lived-in townhouse in the highly desirable community of Shaganappi, ideally located just a 7-minute walk to Westbrook CTrain Station for quick access to downtown and minutes from Shaganappi Point Golf Course, shopping, and dining including Walmart Westbrook, Shoppers Drug Mart Westbrook, and McDonald's Westbrook. Thoughtfully designed with luxury finishes throughout, the bright open-concept main floor seamlessly connects the kitchen, dining, and living areas, showcasing premium cabinetry, designer fixtures, and high-quality flooring that create an ideal space for both everyday living and entertaining. The second level offers three well-proportioned bedrooms and two full bathrooms, perfectly suited for family members, guests, or a dedicated home office, while the entire third floor serves as a private retreat featuring a spacious primary suite, bonus room, walk-in closet, and large ensuite that provides maximum privacy and an elevated sense of space rarely found in townhomes. A major highlight of this property is the fully legal secondary suite complete with its own private entrance, kitchen, bathroom, laundry, living area, and comfortable in-floor heating, offering exceptional flexibility for multi-generational living, extended family, guests, or rental income potential, including the possibility for short-term rental (subject to City of Calgary rules and licensing), with the added benefit of direct front access for enhanced privacy and convenience. The generous patio provides excellent outdoor living space ideal for summer BBQs and gatherings. Combining modern design, functional layout, income potential, and an unbeatable inner-city location, this home presents a rare opportunity to own a luxury townhouse in one of Calgary’s most established and convenient neighborhoods. (id:52784)
241, 223 Tuscany Springs Boulevard Nw
Calgary, Alberta
Welcome to The Sierras of Tuscany, where lifestyle and community truly come first. This beautifully maintained Air conditioned 2 bedroom, 2 bathroom condo offers the perfect balance of comfort, convenience, and connection in a vibrant 40+ building where neighbours quickly feel like friends.Inside, the layout is smart and functional, with updated appliances, faucets, and toilets, great natural light from the south exposure, and a private balcony to enjoy the sunshine. The open kitchen flows easily into the dining and living areas, making everyday living and entertaining feel effortless. The primary bedroom includes a walk-in closet and a 4-piece ensuite, while the second bedroom and full bathroom are ideal for guests or a flexible home office.What truly sets this building apart is the unmatched sense of community and the incredible amenities at your doorstep. Start your day with a swim, fit in a workout, catch a movie in the theatre, or finally explore a hobby like woodworking or crafting alongside like-minded residents. With a pool and spa, gym, library, games room, bowling alley, workshop, party room, and more — there’s always something to do, if and when you want it.Air Conditioning, In-suite laundry, excellent storage, additional assigned storage downstairs, and even a car wash in the parkade add everyday ease and make downsizing feel gradual and comfortable — not rushed.This is more than a condo. It’s a lifestyle upgrade. (id:52784)
27 Iris Crescent
Okotoks, Alberta
Newer two-storey home featuring a fully self-contained, legal 1-bedroom basement suite & Central Air conditioner—ideal for reliable rental income or multi-generational living. The main residence offers 9’ ceilings, durable vinyl flooring throughout, and an upgraded kitchen with ceiling-height cabinetry and stainless-steel appliances. The upper level includes 3 bedrooms, 2 full bathrooms, a spacious primary suite with walk-in closet and 3-piece ensuite, plus the convenience of upstairs laundry. A 2-piece powder room is located on the main floor. The legal basement suite is thoughtfully designed with a full kitchen, stainless steel appliances, stacked washer and dryer, full bathroom, and additional storage, providing excellent tenant appeal and functionality. Located on a corner lot with abundant parking, this property also features a fully fenced, south-facing backyard with deck and central air conditioning. A low-maintenance, income-producing property in a growing community—perfect for investors or owner-occupants looking to offset mortgage costs. (id:52784)
8530 Bowness Road Nw
Calgary, Alberta
Welcome to this modern 4 Bedroom, 4 Bathroom end-unit offering an exceptional blend of family-friendly design and investment versatility in one of Calgary’s most established and sought-after communities.This thoughtfully designed home provides space to grow while offering excellent income or multi-generational living potential. A standout feature is the main-floor bedroom with a separate private entrance and attached 4-piece bathroom—ideal for extended family, older children, guests, a home office, or a potential rental setup.The open-concept main living area is bright and welcoming, featuring quartz countertops, modern finishes, and a cozy electric fireplace with mantel, creating the perfect space for family gatherings. Step outside to the private balcony, offering a comfortable outdoor space to enjoy the amazing Calgary summer nights.The generous size bedrooms include walk-in closets and spa-like ensuites, providing privacy and comfort for every family member. An oversized single garage adds valuable space for parking, storage, bikes, and strollers.Located just steps from Bowness Park and Calgary’s extensive city pathway system, this home is perfect for active families. Enjoy walking distance to schools, parks, playgrounds, and daily amenities, with quick access to major roadways and downtown—making it equally attractive to renters and owner-occupiers.A flexible, modern home that works for growing families and savvy investors alike—offering lifestyle today and value for the future. (id:52784)
453 River Heights Drive
Cochrane, Alberta
Welcome to 453 River Heights Drive, a thoughtfully designed family home offering just over 2,000 sq. ft. of refined living space, paired with high-end comfort features and exceptional outdoor enjoyment.The main floor is both functional and welcoming, featuring a private home office, a bright open-concept layout, and heated tile floors in the kitchen, entry, and all bathrooms—perfect for year-round comfort. The kitchen anchors the space and flows effortlessly into the dining and living areas, making it ideal for everyday living and entertaining alike.Upstairs, you’ll find three generous bedrooms, including a relaxing primary retreat complete with a steam shower ensuite. A spacious bonus room with a future bar rough-in adds flexibility—whether you envision a media room, games space, or second lounge.The undeveloped basement offers impressive 9’ ceilings and hydronic in-floor heating, providing a warm and versatile canvas to create additional living space tailored to your needs. The in-floor heated garage with floor drain delivers practical convenience through all seasons.Outside, the property truly stands out. Enjoy a 25’ x 14’ deck, stamped concrete patio and walkways, a private putting green, artificial turf front yard, and a beautifully treed backyard designed for low maintenance and maximum enjoyment.Additional features include central air conditioning, a whole-home boiler heating system, and scenic views of Cochrane Hill from the front of the home. Ideally located close to schools, pathways, and the Spray Lakes Recreation Centre, this home offers the perfect balance of comfort, lifestyle, and location.A well-rounded opportunity for today’s buyer seeking quality, space, and long-term value—book your private showing today. (id:52784)
75 Hawkside Close Nw
Calgary, Alberta
This distinctive Bellamy Homes residence in the prestigious Uplands of Hawkwood blends thoughtful functionality and quality craftsmanship to create a unique family haven with generous gathering areas and quiet private retreats across 3,350 square feet of living space. The main floor encourages comfort and conversation. A loft style living room with soaring vaulted ceilings and a two sided fireplace opens on to a bright sun room designed to host large family gatherings. Cooking is a joy in your upgraded kitchen with a large quartz island, custom cabinetry, a Sub Zero refrigerator, a six burner Fulgor gas cooktop with hood fan, Fulgor double wall ovens with warming drawer, Bosch dishwasher, wine fridge, and a custom stainless steel sink with drainboard. Extend your living space outdoors on the new back deck with barbecue hook-up and a Roman paver patio, perfect for al fresco dining and quiet relaxation. A well placed office is ideal for work from home, while a convenient powder room, practical laundry and mud room with direct access from the attached double garage, are ideal for families on the go.Upstairs, the primary retreat offers a serene escape with a relaxing ensuite featuring dual sinks, a deep soaking tub, a full sized shower, and a walk in closet with custom storage. Three additional bright bedrooms and a family style washroom support a growing household. Large gatherings unfold in the lower recreation level, a hub designed for play and connection. The spacious recreation room with wet bar is perfect for movie nights, game day parties, and family celebrations. This level also includes a versatile flex room ideal for a home gym, playroom, or second home office, a fifth bedroom perfect for teens or guests, a full washroom, and ample storage. During summer garden parties or cozy winter evenings by the fire, the fully landscaped back yard with perennial gardens and mature trees frame everyday living and special occasions with grace and beauty, offering sp aces for cooking, dining and conversation, as well as a place for children and furry friends to play.Home updates include durable elastomeric coated stucco, hail resistant rubber slate roofing, new carpet and paint, renovated washroom, new hot water tank, new furnace, new washer and dryer and commercial grade sunroom windows. Residents of The Uplands enjoy exclusive access to The Uplands Recreation Centre, offering a party room with kitchen, exercise room, pool, hot tub and sauna, convertible court for squash or racquetball, tennis and pickleball courts. Families will appreciate the proximity to Hawkwood Elementary School, Hillside Park, scenic ravine pathways, and the nearby shops and amenities of Crowfoot Crossing. Properties in this quiet and cherished enclave are seldom available, presenting a rare opportunity to embrace a home crafted for meaningful celebrations, quiet moments, and every chapter of family life in between. (id:52784)
79 Hillcrest Boulevard
Strathmore, Alberta
Welcome to 79 Hillcrest Blvd. in beautiful Strathmore, Alberta — a charming bungalow that perfectly blends warmth, comfort, and thoughtful design.Set on a corner lot with incredible curb appeal, this home invites you in with its professional landscaping, underground sprinklers, exterior lighting, and a welcoming front porch. Recently refreshed with a brand-new roof and fresh paint throughout the main floor, every detail has been cared for so you can move right in and start making memories.Step inside and you’re greeted by a bright living room with vaulted ceilings and a cozy fireplace, the perfect place to unwind or gather with family and friends. The kitchen features an island, new fridge and dishwasher, a large window overlooking the backyard, a spacious pantry, and a custom wine shelf — a beautiful blend of function and charm. Just off the kitchen, the dining area is made for connection, whether it’s weeknight dinners or weekend entertaining.The main floor includes a generous primary suite complete with a walk-in closet and ensuite — a true retreat at the end of the day, along with a bedroom, full bathroom, and main floor laundry.Downstairs, the fully finished basement extends your living space with a large entertainment area, two additional bedrooms, and another full bathroom — ideal for guests, teens, or a home office.Outside, the oversized garage offers plenty of room for vehicles, hobbies, and storage. The backyard is designed for relaxation and enjoyment, with a sunny deck perfect for BBQs and a private patio where you can unwind to the sound of the nearby pond — offering peace, privacy, and nature right at your doorstep.Located in the desirable Hillview community, you’ll love having access to walking paths, parks, ponds, and the golf course just moments away.? 79 Hillcrest Blvd. isn’t just a house — it’s a place where comfort meets connection, and where every corner feels like home. (id:52784)
810, 519 17 Avenue Sw
Calgary, Alberta
Perfectly positioned in the heart of vibrant 17th Avenue, this exceptional property offers an unmatched combination of urban lifestyle, flexibility, and income potential. Surrounded by some of the city’s most sought-after restaurants, cafés, and boutiques, the location delivers outstanding walkability and dynamic city living.Designed with true separation in mind, the layout intelligently divides the Penthouse into two fully functional wings—ideal for live/work use, multi-generational living, or generating rental income. The Airbnb suite is completely self-contained, featuring a bedroom, living area, full kitchen, roof top patio with amazing city views, and convenient access to laundry, offering comfort, privacy, and ideal for short-term rental.The opposite wing is currently configured for business use with multiple office/flex rooms, 3 piece bathroom , second kitchen, dining area with with walkout access to an additional outdoor patio, and a living/lounge space, with walkout access to a balcony with more city views. The office spaces offer excellent versatility and can easily be converted into bedrooms to suit your needs.A unique property offering privacy, functionality, and multiple use options all in one. (id:52784)
6, 610 4 Avenue Sw
Sundre, Alberta
This Sundre villa offers a serene escape from urban life, surrounded by lush greenery and picturesque mountains. Situated in the heart of Sundre's vibrant community, Prairie Creek Crossing beckons with its promise of tranquil living for adults seeking a retreat or retirement haven. Step inside to discover a modern oasis designed for comfort and convenience. The open floor plan welcomes you with vaulted ceilings, creating an airy ambiance throughout. The kitchen is a chef's delight, with ample counter space, and a spacious pantry for all your culinary needs. Entertaining is effortless as the dining area seamlessly transitions into the inviting living room, providing the perfect setting for family gatherings and socializing. Retreat to the master bedroom, featuring a walk-through closet leading to a private 4-piece ensuite, offering a sanctuary of relaxation. The second bedroom can be used for visiting guest or the much needed office! Designed for ease of living, this single-floor layout eliminates the hassle of stairs, catering to adults looking to downsize without compromising on comfort. A double attached heated garage provides convenient parking for two vehicles, ensuring both practicality and security. Experience year-round comfort with in-floor heating throughout the home and garage, while exterior landscaping and snow removal are meticulously taken care of. Embrace the joys of pet ownership as Prairie Creek Crossing welcomes furry companions with board approval, allowing you to share your new home with your beloved pets. Beyond the doorstep, Sundre offers an array of recreational opportunities for outdoor enthusiasts, including hiking, fishing, camping, and trail riding amidst breathtaking natural landscapes. Indulge in quality golf courses or unwind at the local hospital, seniors club, or indoor recreational centre with an indoor pool and fitness facilities. Don't wait to embrace the retirement lifestyle you've dreamed of—seize the opportunity to live amidst S undre's beauty and tranquility at Prairie Creek Crossing. More Pictures to follow, Just at finishing Stage! Please note we Have 5 units and you are welcome to view them all! (id:52784)
430 21 Avenue Ne
Calgary, Alberta
Designed with intention and built with precision, this custom two-storey home in Winston Heights showcases over 3,900 square feet of luxury living where craftsmanship meets modern design. As you enter, the main floor immediately impresses with soaring 10-foot ceilings, open-to-below ceilings, a gorgeous chandelier, wide-plank hardwood, and an abundance of natural light that fills every corner. The front foyer opens into a thoughtfully designed office enclosed by glass walls, with large windows creating a bright and quiet workspace. Just beyond, the formal dining area provides an elegant setting for gatherings, seamlessly connected to a butler's kitchen and full pantry for added storage and prep space. The chef’s kitchen is the centrepiece of the home, featuring Jenn-Air built-in appliances, a 48” 6-burner Jenn-Air stove, an oversized multi-tier quartz island, quartz backsplash, undermount and inside cabinet lighting, and a striking custom range hood. It opens to a spacious living room anchored by a sleek gas fireplace, custom panelled feature wall with wood grid detailing and oversized windows overlooking the deck and backyard. A stylish powder room with custom San Marcopolo Luxury Oro waterproof paint and a large mudroom with built-ins complete the main level. Heading upstairs from the beautiful maple hardwood open riser stairs, a central family room provides a relaxed lounge area with large windows and built-ins separating the bedrooms for added privacy. The primary suite is a retreat of its own, complete with an oversized walk-in closet featuring custom millwork and access to the laundry room. The ensuite is finished to perfection with a freestanding tub, double vanities, a makeup vanity, a steam shower with body jets, and heated floors. Two additional bedrooms offer generous space, each with built-in closets, and share a full bathroom. The fully developed basement extends the living space with a large open recreation room ideal for entertaining, a custom wet bar , a private gym, a full bathroom, and an additional bedroom perfect for guests. Finishes are carried throughout with the same high-quality craftsmanship, lighting, and millwork found upstairs. Outside, the home sits on a landscaped lot with a spacious rear deck and an oversized three-car detached garage offering ample parking and storage. Additional upgrades include rough-ins for built-in interior and exterior speakers, A/C rough-in, and a security system including exterior cameras. The location is exceptional, steps from Winston Golf Club, surrounded by schools, parks, and playgrounds, and just minutes from downtown, and Deerfoot Trail. This home blends refined design, comfort, and convenience in one of Calgary’s most sought-after inner-city communities. Call today to book your private tour. (id:52784)
121 Centre Street
Vulcan, Alberta
Prime Commercial Opportunity on Centre Street! This well-maintained building offers a spacious storefront with excellent street exposure, making it ideal for a wide range of businesses. Recent upgrades include updated flooring, roofing, and air conditioning. Additional features include an office, washroom, and a functional basement providing valuable storage space. Business and inventory may also be available for purchase under separate negotiation, offering a turnkey opportunity for the right buyer. Leasing may also be an option! Call your favourite COMMERCIAL REALTOR®. Do not approach staff or visit the business during operating hours. (id:52784)
310 10 Avenue Ne
Calgary, Alberta
This home sits on a massive 50x120 ft lot in Crescent Heights, in a great location just off Edmonton Trail with quick access toward Centre Street. The main level offers two bedrooms, one bathroom, and a bright kitchen and living space. The basement has its own full kitchen, separate laundry, one bedroom, one bathroom, and a private entrance that leads to a shared landing, giving access to either the upper or lower level.You’re only minutes from downtown and just a short walk to Edmonton Trail, where you’ll find amazing local restaurants, cafés, and amenities. Whether you’re looking for a place to call home, an investment property, or future redevelopment potential on a wider lot than most neighbours, this property offers a range of possibilities in one of Calgary’s most convenient inner-city communities. (id:52784)

