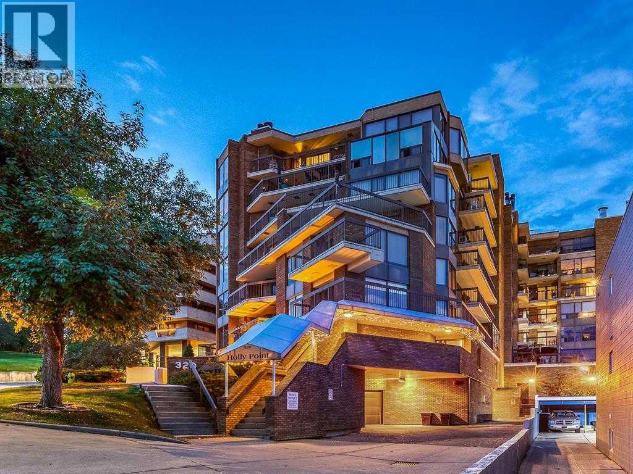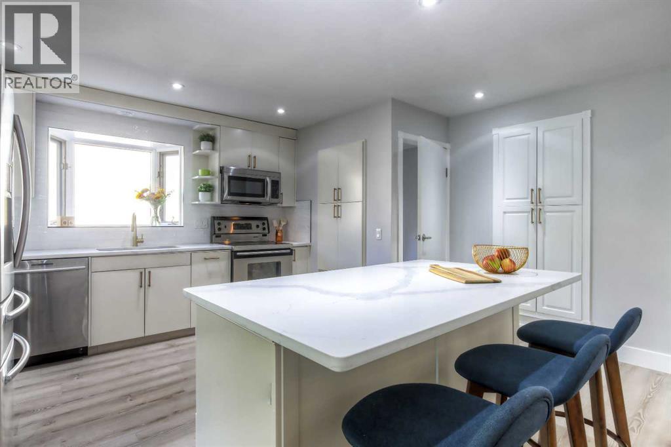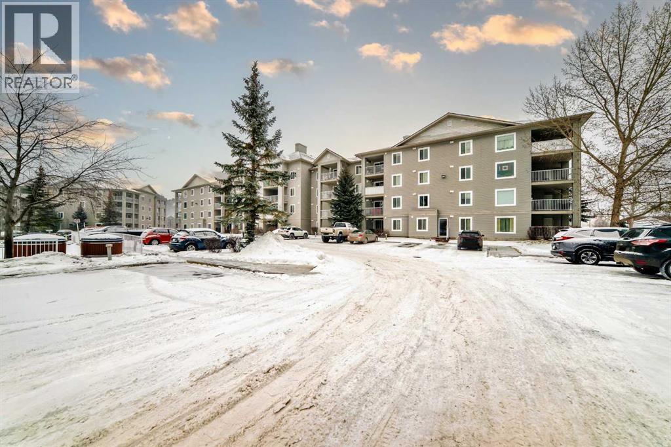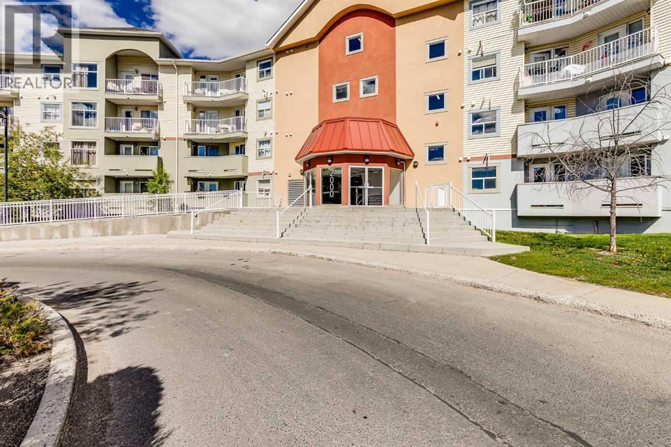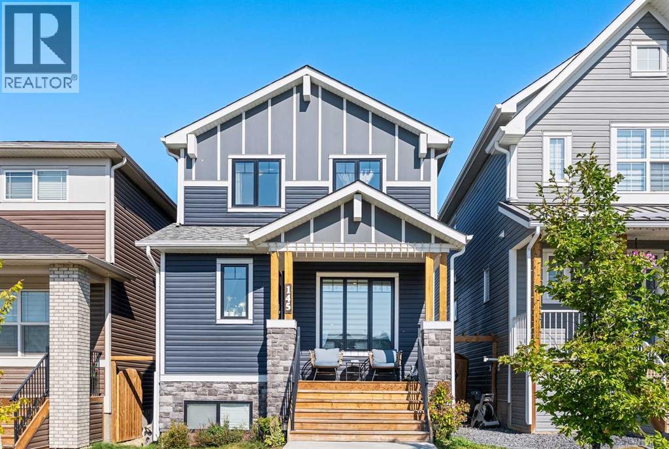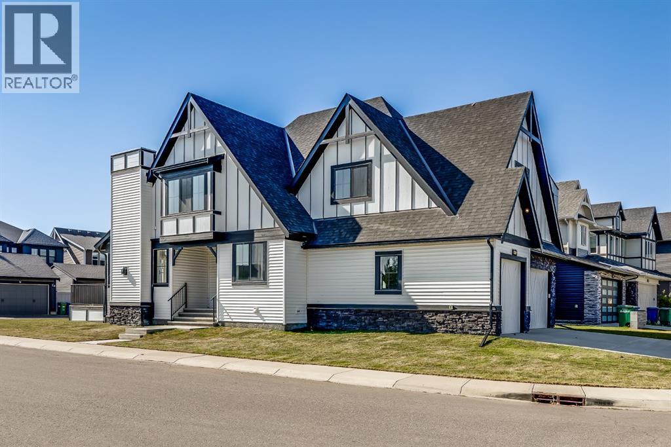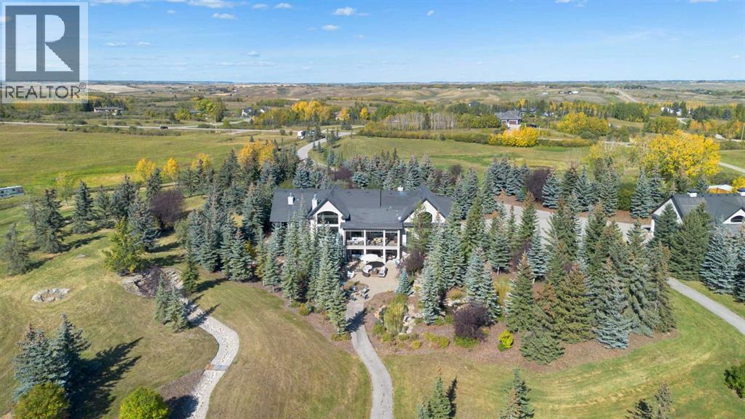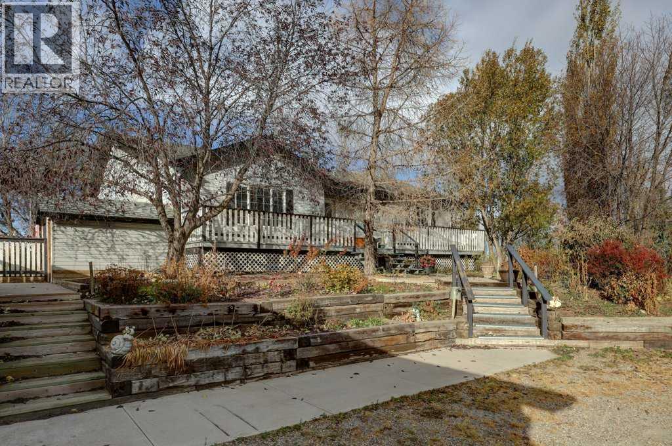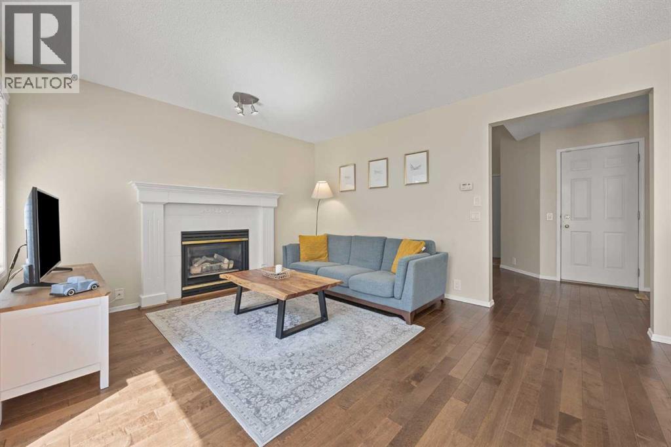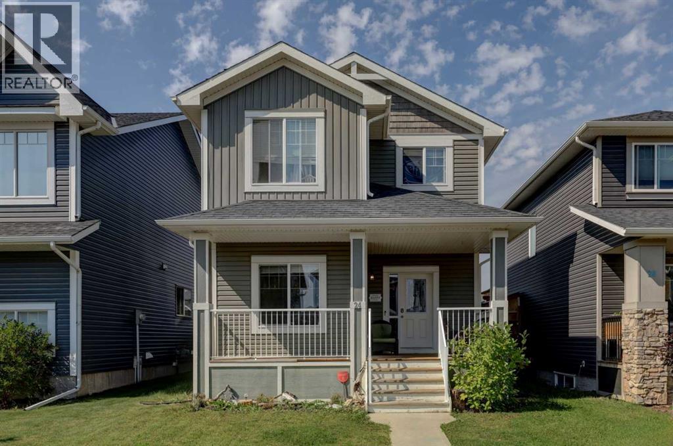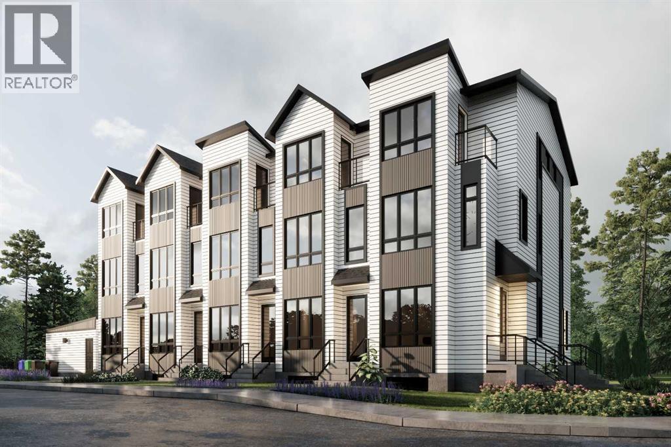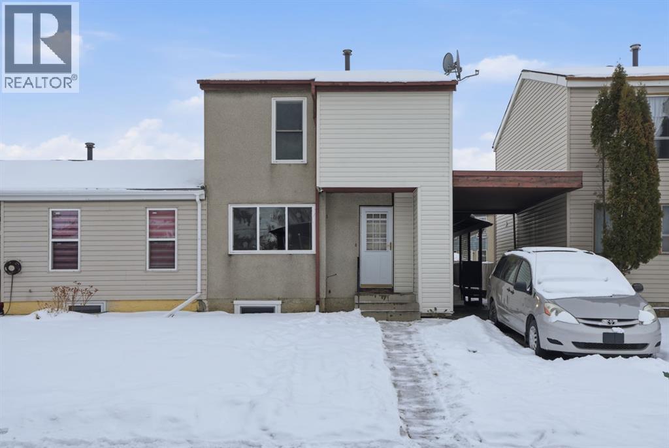601, 320 Meredith Road Ne
Calgary, Alberta
Views, views, views! Arguably offering the most breathtaking panoramas in Calgary, this extraordinary 2,247 sq. ft. residence is a rare opportunity to own a true nest in the sky. Perched above the city in prestigious Crescent Heights, this three-bedroom, two-bath luxury home is framed by dramatic floor-to-ceiling windows that capture sweeping vistas of the Bow River, East & West Calgary, and the glittering downtown skyline.Step inside and experience inner-city living at its finest. Sun-drenched sophistication defines open living, with expansive South & West exposure flooding the home with natural light from dawn to dusk. Whether you’re in the living room, dining area, or the elegantly designed kitchen, every glance rewards you with unforgettable scenery. A thoughtful bonus within the layout is a versatile nook—perfect as a library, stylish home office, reading retreat, or a dedicated “viewing room” to soak in the Calgary skyline.The chef’s kitchen is built for easy entertaining and culinary excellence. Anchored by a eat-up island, this space features a high-end AGA induction range with two ovens, a grill drawer, and a warming drawer—an exceptional setup rarely found in condominium living. Abundant pantry storage, Butler Pantry space w/ dual refrigerators, a standalone freezer, built-in dishwasher, and striking leather-finished Dekton countertops complete this thoughtfully crafted masterpiece.As day turns to night, the city transforms into a sparkling backdrop that creates a truly magical ambiance. A sleek linear gas fireplace warms the main living area, while the primary bedroom retreat features its own electric fireplace—perfect for cozy evenings with the unreal skyline as your companion.The home’s generous layout includes three spacious bedrooms, ideal for guests, a home office, or a luxurious den. The bathrooms are beautifully appointed with ample cabinetry and premium finishes. The primary bathroom features a rejuvenating steam shower, while the second b athroom offers a relaxing jetted tub—a rare touch of spa-like luxury in an inner-city residence.Outdoor living is equally impressive with two private balconies. The south-facing balcony, accessible from both the living room and the primary bedroom, is perfect for daytime lounging and sunset views. The second balcony, positioned to the east off one of the bedrooms, offers a front-row seat to epic Calgary sunrises.Location is everything—and here, it’s exceptional. Step outside and stroll into downtown Calgary, explore Bridgeland’s vibrant cafés and restaurants, or wander the picturesque river pathway system just moments from your door. This is refined inner-city living with every convenience at your fingertips.Unit 601 is statement architecture—bold, elegant, and utterly unforgettable. With unmatched views, 2,247 sq. ft. floor plan, epic kitchen, spa-inspired bathrooms, two large balconies, and premium finishes, this residence delivers the true essence of inner city living. (id:52784)
511 Cedarille Crescent Sw
Calgary, Alberta
Discover one of the few oversized walkout bungalows available in Calgary set on an expansive 6,200+ sq. ft. lot, offering space, privacy, and exceptional value in the heart of Cedarbrae. Step into this beautifully updated home where natural light pours into every corner of the open-concept main floor. The spacious, sun-filled living and dining areas flow effortlessly into a modern white kitchen equipped with stainless steel appliances, a generous entertainer’s island, and abundant storage. Whether you're hosting friends or enjoying a peaceful family breakfast, this bright and inviting space makes everyday living feel elevated. The cozy living room features a charming wood-burning fireplace and a large bay window overlooking the mature front yard. Downstairs, the fully renovated walkout basement is a remarkable bonus, offering a separate entrance, a large bedroom with double closets and an egress window, a full bathroom, and a warm family room with a gas fireplace and custom built-in wall unit. You’ll also enjoy a dedicated laundry room, a massive storage area, and direct access to the garage. Outside, the private, low-maintenance backyard is designed for easy enjoyment, complete with a firepit, shed, mature landscaping, and an intimate courtyard perfect for summer evenings.Perfectly located just steps from parks, playgrounds, and peaceful pathways, this turnkey home delivers comfort, flexibility, and lasting value, ideal for families, investors, or anyone seeking a stylishly updated bungalow on a quiet, tree-lined street in the well-established community of Cedarbrae. (id:52784)
3101, 604 8 Street Sw
Airdrie, Alberta
Welcome to this bright and inviting main-floor condo in Airdrie, well-suited for first-time buyers, downsizers, or anyone seeking low-maintenance living.This thoughtfully designed 2-bedroom, 2-bathroom end unit layout offers ideal separation between the bedrooms, including a primary suite with a walk-through closet and private 4-piece en suite.The open-concept main living area features a practical kitchen breakfast bar, a cozy gas fireplace, plus direct access to your south-facing, fenced patio—perfect for morning coffee or simply enjoying extra privacy. The carpet has just been replaced too, offering a fresh start!You’ll appreciate the convenience of a titled underground parking stall with secure storage, plus on-site visitor parking for guests. (This unit currently enjoys a long-term lease surface parking spot, as well.) Among other benefits, the condo fees include heat, electricity, and water, making budgeting a breeze.A comfortable, functional, and well-located home in a low-rise building close to Airdrie amenities—this one is ready when you are! (id:52784)
2332, 700 Willowbrook Road Nw
Airdrie, Alberta
KNOCK KNOCK… welcome home.This bright, freshly painted two-bedroom, two-bath condo offers comfort, privacy, and easy living in one of Airdrie’s most walkable communities. Located on the 3rd floor with a west-facing balcony, it’s the perfect spot to unwind and enjoy sunset light at the end of your day.The thoughtfully designed open floor plan places the bedrooms on opposite sides of the home—each with its own 4-piece bathroom—ideal for roommates, guests, or a home office setup. New wood doors add a warm, freshly painted throughout, while generous storage and countertop space make cooking in or ordering out equally enjoyable.You’ll appreciate the convenience of in-suite laundry plus extra storage, and the rare bonus of two assigned parking stalls (#261 & #388).Set in the welcoming Willowbrook community, enjoy scenic pathways that lead toward the downtown core, peaceful creekside walks, and a neighbourhood that invites you outdoors year-round. From local restaurants and cafés to transit, Airdrie Gateway Shopping, Creekside Crossing, and the nearby golf course, everything you need is close at hand.Whether you’re a first-time buyer, downsizing, or investing in Airdrie’s growing market, this condo offers a lifestyle that’s easy to love—and hard to leave.See it for yourself. Book your showing today. (id:52784)
145 Lucas Crescent Nw
Calgary, Alberta
| NEW PRICE POINT | Welcome to this beautifully finished single-family home in the vibrant and amenity-rich community of Livingston. Offering a perfect blend of style, function, and flexibility, this fully finished home is designed to suit families of all sizes.Step inside and you’ll be impressed by the high-end finishes, including a built-in oven and microwave, induction stove, and a sleek hood fan that elevate the kitchen into a chef’s dream. The open-concept main floor seamlessly connects the kitchen, dining, and living areas—ideal for both everyday living and entertaining.One of the true highlights of this home is the MAIN FLOOR primary bedroom and ensuite. This rare and highly sought-after feature makes the home perfectly suited for MULTI-GENERATIONAL LIVING, offering privacy, convenience, and accessibility without compromising on style.Upstairs, you’ll find a spacious bonus room along with additional bedrooms, while the fully finished basement adds even more versatile living space. A huge basement bedroom, an ample rumpus room, and a full bath make it the perfect retreat for teens, extended family, or guests.With 5 bedrooms and 3.5 baths, this home offers all the space your family needs—paired with the comfort and lifestyle that comes with living in one of Calgary’s most desirable new communities.Don’t miss your chance to own this exceptional home in Livingston—where community, convenience, and comfort come together! (id:52784)
1209 Coopers Drive Sw
Airdrie, Alberta
** LET'S WORK A DEAL ON THIS GORGEOUS HOME ** Welcome to this BRAND NEW and GORGEOUS Custom Built Luxury Home proudly constructed by Harder Homes in the Amazing Community of Coopers Crossing in Airdrie. This Home features 2560 sqft, 4 BEDROOMS UP, a TRIPLE CAR GARAGE, is located ACROSS FROM GREENSPACE and a Park, and is Ready for a Quick Possession. When you arrive you are greeted by an Oversized Foyer and you will immediately notice the Luxury Vinyl Plank Flooring, Impressive Over Height Doors, and 9' Ceilings that sprawl into the Open Concept Main Floor. The Living Room has Great Windows, a Gas Fireplace and opens to the Spectacular Kitchen. The Dream Kitchen Features Quartz Countertops, Gas Range with Chimney Hoodfan, a Fantastic Refrigerator with Full Sized Freezer, an Abundance of Cabinetry for lots of storage, Pot and Pan Drawers, a Huge Island, plus a Butlers Pantry with extra Storage and Built in Desk. The Dining area hosts an Oversized Table and opens to the Large South facing Deck that includes a Gas Line for BBQ. The Main level also has a great Office with a View of the Greenspace that is located off the side of the Foyer for extra Privacy. The Upper Level Features a Large Bonus Room and 4 Bedrooms. The Primary Bedroom has a Large Walk-in Closet and a Beautiful 5 pc Ensuite with Dual Vanity Sinks, Shower Stall and Soaker Tub. 3 Large Bedrooms with Walk-in Closets, 5 pc Bathroom with Dual Vanity Sinks, and the Large Laundry Room complete the Upper Level. The Lower Level is ready for your development and has plumbing for a future Wet Bar, and rough in for Bathroom. This Home also has a Large Mudroom leading to the Triple Car Garage for all your Toys. This Home is located close to Shopping, Restaurants, Schools, and all the great Pathways of Coopers Crossing. (id:52784)
32045 Willow Way
Rural Rocky View County, Alberta
** CHECK OUT OUR CINEMATIC TOUR (iGUIDE)** Unbeatable value on 22 ACRES in the beautiful countryside of Bearspaw, Alberta! Yet only a 10 minute drive to Calgary city limits and the nearest Co-op Grocery Store, Gas Station, Tim Hortons and towards the MOUNTAINS a 15 minute drive into Cochrane. Experience peaceful country living at its finest in this stunning estate, custom-built by McKinley Master Builders. Nestled on 22 beautifully landscaped acres with stocked ponds, WATERFALLS, and total privacy, this home offers over 6268sq ft of luxurious living space across three levels. The open-concept main floor features architecturally impressive ceilings, gleaming hardwood and tile floors, a cozy living room with fireplace, formal dining area, and a designer kitchen with top-tier finishes; Miele and Kitchenaid appliances. You'll also find a spacious home office and a private primary bedroom; a serene RETREAT with walk-in closet and a luxury 5-piece ensuite with resort-style finishes. Upstairs, enjoy a lofted conservatory, and a guest suite with its own 3-piece ensuite. For absolute convenience the laundry room is also on the main floor and also roughed in on the basement level. The fully developed walk-out level, with in-floor heating, includes a large family room, game/media areas, three bedrooms (two with private ensuites), as well as another 3-piece bathroom. Additional highlights: New roof in 2025, 200amp, in-floor heating in Kitchen and Primary Bedroom/Ensuite, Phantom screens throughout, 4-car heated garage. Expansive deck with outdoor kitchen including Thermador BBQ. A ~3000 sqft barn with removable stalls, 2-pc bathroom and a 2-post care lift included. (ideal for a show garage, dog kennel, or any hobbyist dream space). Additional 1472 sqft workshop with 2-post car lift included. Green house and covered hay storage. Full-sized outdoor riding arena. Hone your riding skills and show off your HORSES! Fenced and gated horse trail encircling the entire property. A rar e opportunity to own a true retreat just minutes from the city. Don’t miss it! (id:52784)
235006 Highway 817
Rural Wheatland County, Alberta
Welcome to this beautifully maintained 1,400 sq. ft. bungalow perfectly set on 3.57 acres of gently rolling land, offering privacy, functionality, and exceptional versatility. Ideal for hobbyists, animal lovers, or those seeking extra space, this property is fully equipped and move-in ready. Step inside to a bright and welcoming main floor featuring ceramic tile flooring, a spacious living area, and a renovated 2017 kitchen showcasing gorgeous cabinetry, granite countertops, and excellent storage. The main level hosts 3 comfortable bedrooms, including a primary suite with a 4-piece ensuite, along with an additional 3-piece main bath. The lower level expands your living options with an illegal suite complete with its own private entrance, perfect for extended family or guests. The suite includes a full kitchen (2017), dining room, living room, bedroom, and LPV flooring throughout. A flex room with Murphy bed, a dedicated laundry room, and ample storage complete the basement layout. Outdoor spaces are a standout here. The property features an oversized detached double garage, a detached single garage, a shed, and 5 kennels with outdoor runs, plus an additional dog kennel and run with access directly into the home—a rare and valuable setup for dog enthusiasts or small-scale boarding. The yard is kept lush and green with a 5-zone underground irrigation system. Recent updates include roof shingles replaced on the house and garage approximately 5 years ago and a new septic tank installed about 2 years ago. Additional features include a central vacuum system and security system for peace of mind. With its excellent location, thoughtful upgrades, and impressive outbuildings, this property offers an exceptional opportunity to enjoy acreage living with room to grow. Don’t miss your chance to make it yours! (id:52784)
71 Somercrest Close Sw
Calgary, Alberta
Price Reduced – Incredible Value in Somerset!Tucked away on a quiet street, this beautifully maintained home offers unbeatable convenience for families. Somerset School (K–4) and Samuel W. Shaw School (5–9) are just a short walk away, with Centennial High School only minutes away in Sundance. Enjoy being steps from Somerset’s popular splash park, multiple playgrounds, parks, and an extensive pathway system, plus easy access to shopping, dining, services, and transit in nearby Shawnessy.From the moment you arrive, you’ll appreciate the charming curb appeal, mature trees, and double attached garage. Inside, a spacious front entry welcomes you into a warm and inviting main floor. The bright living room features hardwood flooring, a cozy fireplace, and large windows that flood the space with natural light. The open dining area flows seamlessly into the kitchen with stainless steel appliances (fridge 2020), ample cabinetry, a large pantry, and a functional eating bar.Step out to the sunny south-facing backyard and enjoy the large wood deck — perfect for summer BBQs and entertaining.Upstairs, newer carpet runs throughout, and the oversized primary suite includes a walk-in closet and private ensuite. Two additional bedrooms and a full 4-piece bath complete this level.The fully finished basement offers excellent additional living space with a large family room, flexible zones for a home office, gym, or playroom, plus a laundry room and plenty of storage.Lovingly maintained and truly move-in ready, this home is a fantastic opportunity in a family-friendly, established community. With a new price adjustment, now is the time to book your showing! (id:52784)
24 Fireside Burrow
Cochrane, Alberta
WHY BUY NEW....IMMEDIATE POSSESSION || NEW PAINT || 23 x 23 DBL DETACHED GARAGE || Partially FINISHED BASEMENT || FENCED and LANDSCAPED ||....Family-friendly living awaits in the desirable Fireside community! Just steps from Fireside School (K-8) and Holy Spirit Catholic School (K-8), this home offers spacious comfort. This beautiful 3-bedroom, 2.5-bath home features over 1600 square feet of living space with a front office, partially finished basement, to the studs, and finished (23.2 x 23.1) double detached garage. The main level offers an open kitchen, dining, and living space with front office and a 2-piece bath. The upper level comes with two bedrooms, a 4-piece bath, and a spacious primary bedroom with a walk-in closet and 3-piece ensuite. The lower level is designed to accommodate a full bedroom, family room, bath, and storage area. Outside, enjoy a spacious back deck with green space for the kids to play and a cozy front porch for relaxation. Parks, playgrounds, and pathways are all part of the Fireside Family Plan. Don’t miss this must-see home—book your showing today! (id:52784)
108, 3550 45 Street Sw
Calgary, Alberta
**ATTENTION FIRST-TIME BUYERS: You could qualify for up to a 100% GST rebate on this new home! Enquire today to find out more!** BRAND NEW TOWNHOME PROJECT COMING SOON TO GLENBROOK! With 5 upper-level units, and 5 lower-level units, this modern townhome project is sure to impress, with an unbeatable inner-city location and time still left to upgrade or customize! This upper-level 2-storey unit features nearly 1,100 sq ft, with 2 beds, 2.5 baths, and a single detached garage. Accessible by a private stairwell, the raised first floor offers a sunny and bright open-concept living space, with sleek, low-maintenance luxury vinyl plank (LVP) flooring and large windows throughout. Fully equipped, the modern kitchen features 2-tone slab-style cabinetry, quartz countertops including a breakfast bar with seating for three, and Samsung stainless steel appliances, including a French-door refrigerator and ceramic-top stove. The adjacent dining room is perfect for family meals and entertaining, while the living room's oversized window fills the space with natural light. Completing this level, a stylish 2-piece powder room offers custom cabinetry, quartz counters, an undermount sink and a full-height mirror – perfect for guests. A lacquered spindled railing leads to the sunny upper floor, where 2 bedrooms and 2 full bathrooms await. The primary bedroom boasts a 3pc ensuite and a private balcony overlooking the residential street out front. Down the hall is a well-sized 2nd bedroom boasting easy access to the main 4pc bathroom. Each bathroom features custom cabinetry, quartz countertops, undermount sinks, and fully tiled showers. The upper floor also houses a conveniently located laundry closet. Durable and stylish, the exterior features Hardie Board and Smart Board detailing, and brushed concrete steps and walks. Located in the heart of the sought-after SW inner-city community of Glenbrook, these brand-new townhomes boast a fantastic location right across the street from Glenbrook School and the Glenbrook Community Association. A number of major amenities are located within an easy 15-min walk, including Safeway, Glamorgan Bakery, and multiple restaurants including Richmond’s Pub. Plus, nearly every imaginable amenity can be found in nearby Westhills and Signal Hill Centres which are just a 6 minute drive away. Although peacefully tucked away on a lovely residential street, Sarcee Trail and Richmond Rd are both readily accessible, making everyday commuting around the city a breeze! Make this new townhome yours! *Interior photos are samples taken from past projects - actual finishes may vary. **RMS measurements derived from the builder’s plans and are subject to change upon completion. *VISIT MULTIMEDIA LINK FOR FULL DETAILS & FLOORPLANS!* (id:52784)
622 58 Street Se
Calgary, Alberta
***NEW PRICE***A wonderful opportunity to own a well-maintained semi-detached home in Penbrooke area! This inviting two-storey property offers a comfortable layout and excellent potential for both living and future rental appeal. The main floor features a sun-filled living room that creates a warm, welcoming atmosphere, along with a generously sized kitchen that provides plenty of room for cooking, dining, and gathering. Upstairs. you'll find three spacious bedrooms., each offering great natural light and practical living space for families or long-term occupants. The finished lower level, accessible through a convenient side entrance has a small kitchen area( no stove), separate laundry room and provides additional living space suited for a recreational area, home office, guest room. The exterior features truly elevate the home, including a large professionally built covered deck designed for year-round enjoyment and a fully fenced backyard offering privacy and room to relax or play. A covered parking pad adds everyday convenience. Situated close to schools, parks, shopping, and transit, this property presents and excellent opportunity for both homeowners and investors seeking a solid, comfortable home in a desirable location.-virtual tour available- (id:52784)

