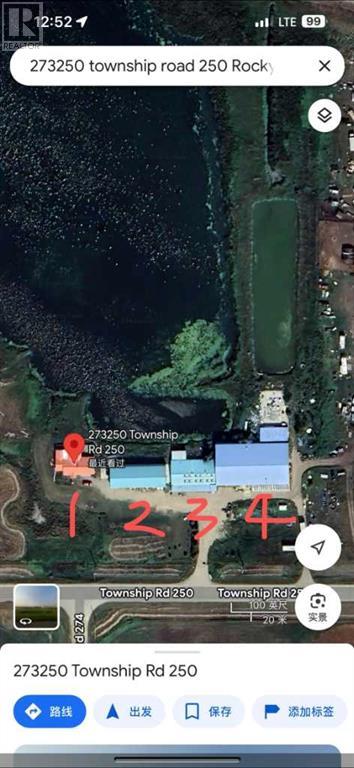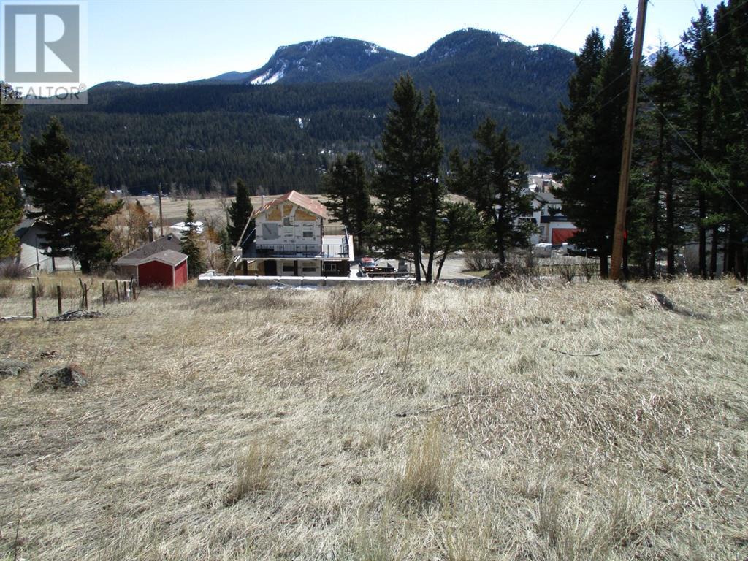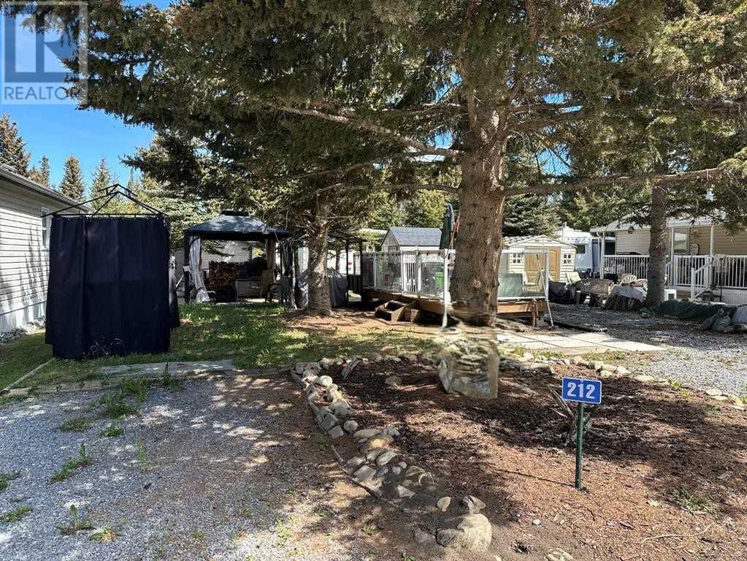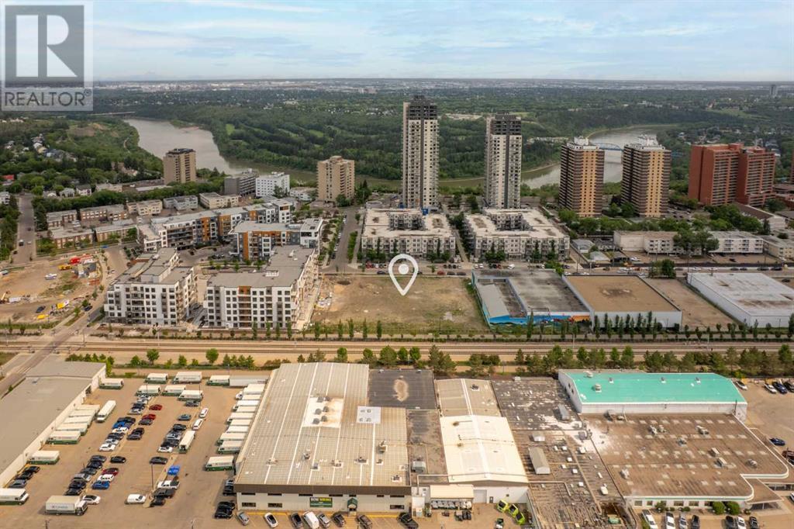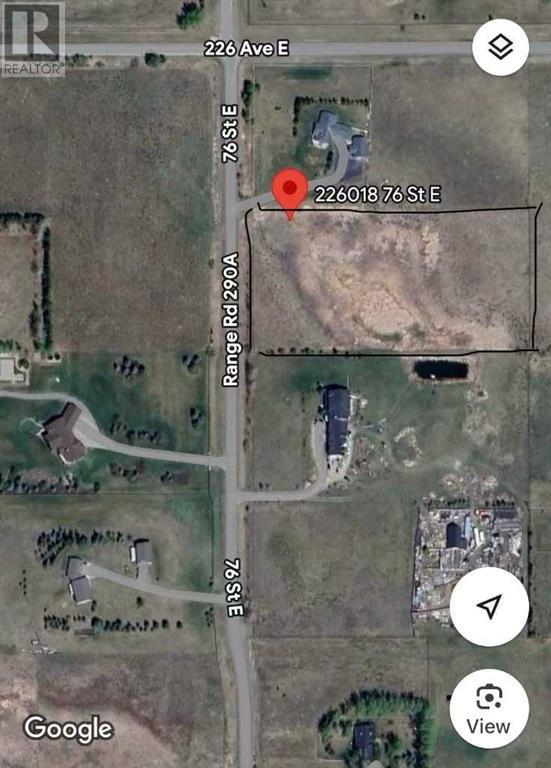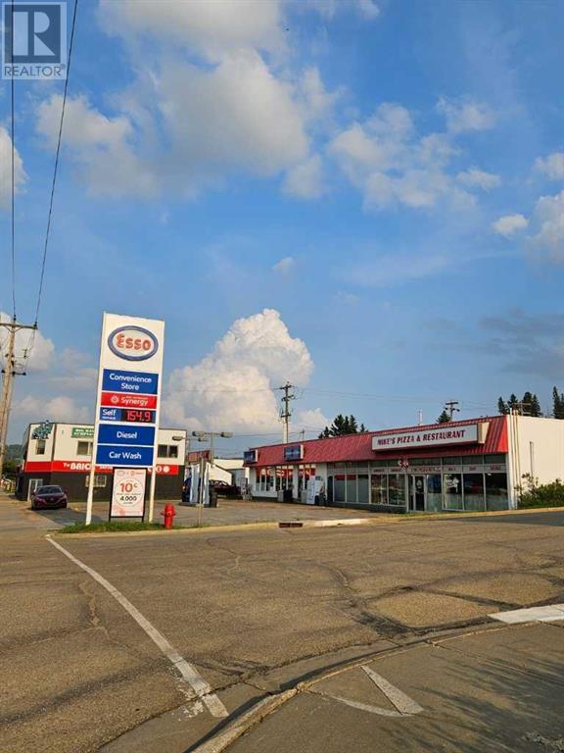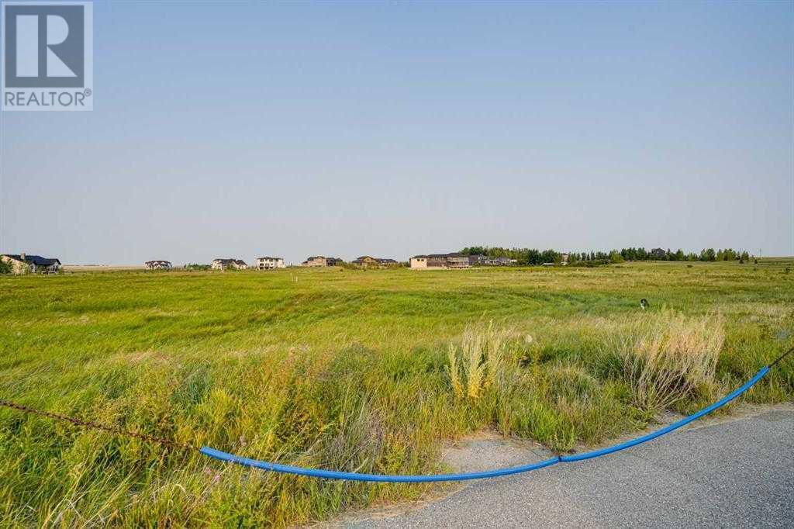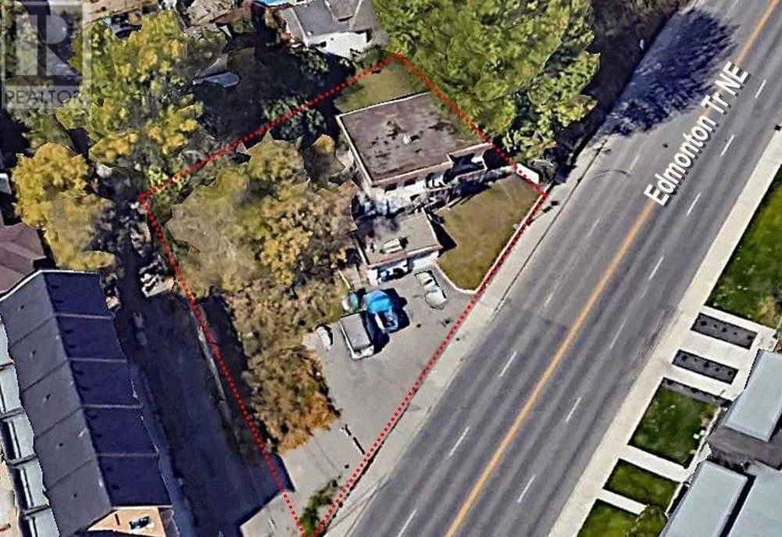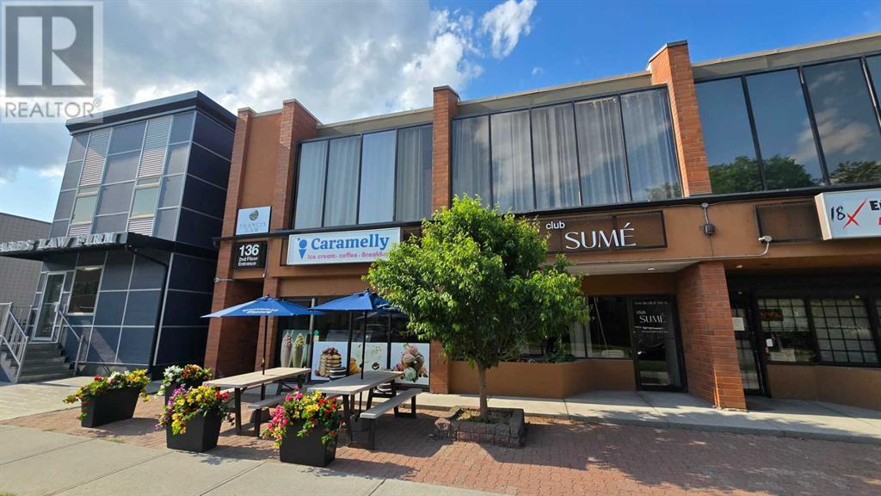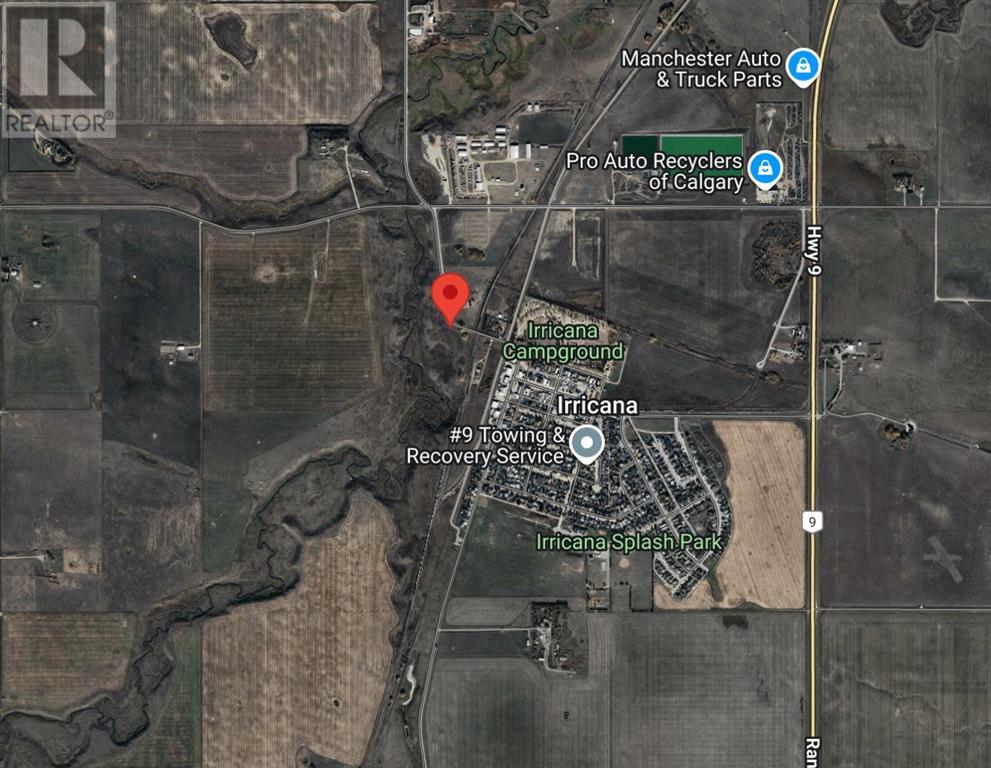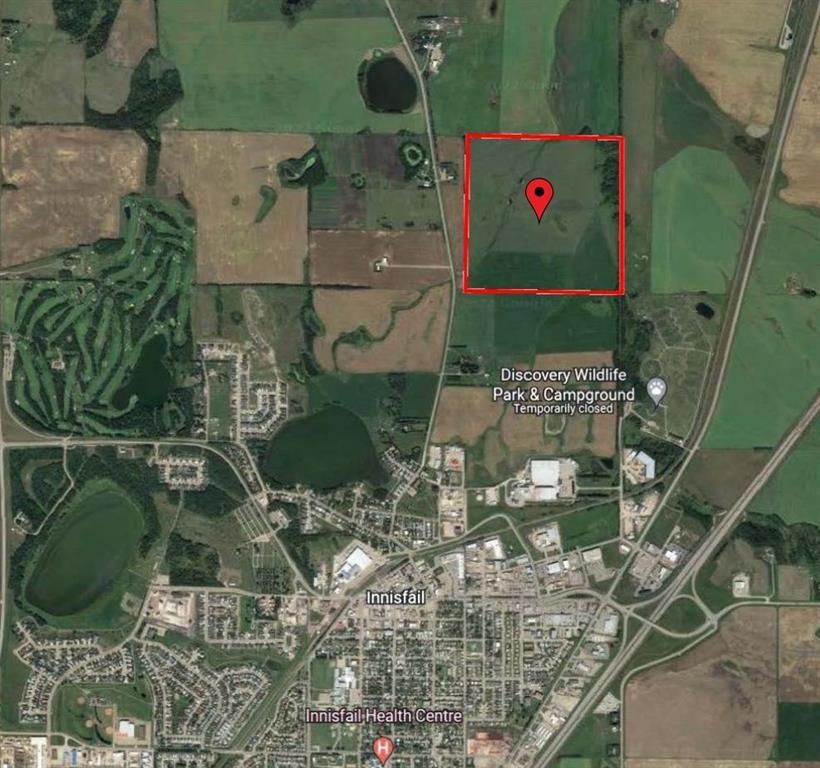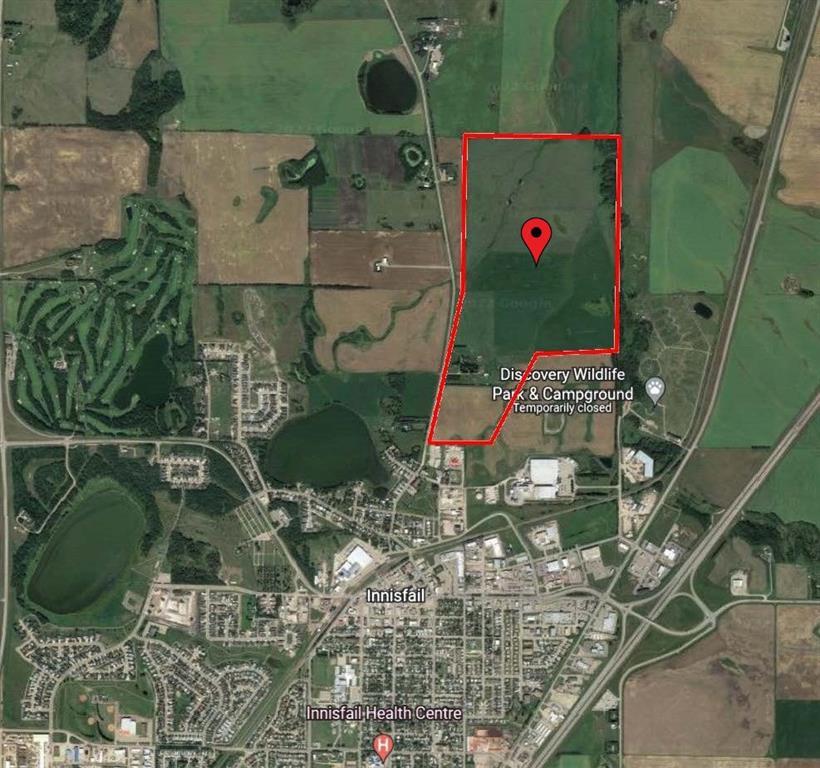273250 Township Road 250 Road E
Rural Rocky View County, Alberta
An 24 Acres land wirh home and storages buildings located 13KM East of Calgary. An bangalow of 2328Sf home with 3 bedrooms and 2 offices ( can use as bedrooms with 3 bathrooms.) 3750 sqft of storage building and 13,500 sqft of another storage building. As of right now, the house is rented $2350, the smaller storage building rented for $2650 and a 2 bedroons in between 2 storage building is rented for $700 per month. The total rental revenue is about $5700 per month. The potential rental value for the 13000sqft storage building is $7.5 per sqft will be $8125. The total rental revenue will be $13825 Per month. (id:52784)
6502 24 Avenue
Coleman, Alberta
Here's your chance to own a 50x100 ft desirable Residential Lot in a Mountain Community. Nestled in a picturesque location, this property is bordered by acreage parcels to the north of it. Boasting stunning views with its sloped terrain it allows for Walkout Construction. No building timeline restrictions. Crowsnest Pass is famed for its abundance of outdoor activities such as hiking, biking, skiing, fishing. This is an UNSERVICED LOT. (id:52784)
212, Tall Timber Leisure Park
Rural Mountain View County, Alberta
MAKE SUMMER MEMORIES AT TALL TIMBER If you’ve been dreaming of a place where the kids can play, the fish are always biting, and time just seems to slow down — welcome to your escape. Tucked among mature spruce trees, this charming recreational lot is perfectly situated in Tall Timber Leisure Park, one of Central Alberta’s most sought-after destinations for family-friendly getaways. Located between Calgary and Red Deer, and just a short stroll to the vibrant town of Sundre, this property offers the best of both worlds: nature at your doorstep and amenities within reach. Imagine lazy summer mornings sipping coffee in your private gazebo while the birds sing overhead. Afternoons can be spent at the indoor pool and hot tub, on the frisbee golf course or baseball diamond, or simply relaxing on your sun-dappled deck. The kids will love the ball pit, playgrounds, and endless room to roam, while the adults can unwind with a peaceful walk down to the river for fishing or floating. This lot comes fully equipped with a covered deck, barbecue gazebo, and garden shed — and it’s all ready for you to pull in your own RV and start enjoying right away. It’s just a short walk to the owners’ wash house and laundry, and even closer to the river — perfect for spontaneous sunset strolls or a quick dip to cool off.And when you feel like venturing out, Sundre’s golf course is just down the hill — an exceptional course that draws players from all over. Need groceries or feel like ice cream with the grandkids? Just walk into town. The trails, shops, and friendly faces of Sundre are all nearby. Whether you’re looking for a weekend retreat or a place to make memories that last a lifetime, this Tall Timber lot offers it all — serenity, play, and connection. Come see where your next chapter of adventure begins. (id:52784)
8490 106a Avenue Nw
Edmonton, Alberta
This is your RARE DEVELOPMENT OPPORTUNITY to BUILD 2 HIGH RISE RESIDENTIAL CONDO TOWERS in a PRIME LOCATION in the CORE of EDMONTON in the heart of the master-planned Muttart Urban District of Downtown Edmonton, just steps to Commonwealth Stadium, Edmonton River Valley, Jasper Avenue and the LRT. This land is perfectly located with amazing city walkability steps from a bikers paradise pathway system, close to great city transit options, up the hill from Dawson Park with stunning River Valley views, close to all amenities, shopping, Jasper Avenue, schools, recreation centers, shopping and much more. Share of our vision of building a healthy, happy, high-end community. Phase 1 condo tower is a 30 story, 366 units, 265,510ft GFA. Phase 2 condo tower is a 22 story, 234 unit, 160928ft GFA. In total, the plans are to build over 600 units with 337 parking spots, 526 bicycle stalls and 490 storage lockers. Units consist of studio, 1 bedroom, 1bedroom + den, 2 bedroom, 2 bedroom + den, 3 bedroom and townhomes. There will be units with amazing Views of the River Valley, City, Golf course and Stadium. Planned amenities include a pool, gardens, yoga/exercise area, BBQ station, picnic area. Ideal location for young professionals, young families, empty nesters that are downsizing, athletes (we’re next to Commonwealth Stadium), Post-secondary students from nearby universities looking to rent affordably and comfortably, and government employees, both short and long-term, seeking proximity to downtown. This is a rapidly developing and maturing neighbourhood with an influx of younger, wealthier buyers/renters, improved housing, new businesses, and increasing property values. Luxurious, high-quality property with ample living space at an affordable price Proximity to downtown/city conveniences and amenities Ideal location for renters, close to the downtown core, with high earning potential. Premier ranked investment opportunity in Edmonton vs. Toronto. Alberta’s cost of livi ng is lower than Ontario Notable designer (TBD) Multitude of amenities. More details available. Contact us today if you are interested in this ONCE IN A LIFETIME OPPORTUNITY! (id:52784)
226018 76 Street E
Rural Foothills County, Alberta
Escape the city and embrace the charm of country living, build your dream home on this Prime 4.52 AC Parcel just off DUNBOW road on 76 St E, two miles to North. Enjoy the convenience of utilities right at your doorstep, potential for excellent views, and a unique location that truly makes it a once-in-a-lifetime opportunity and best of all No building commitment. Perfect for Country Residential Living in this area while tucked away from busy highway and no traffic through. Not far from SCHOOLS if you have kids plus quick access to the SOUTH CALGARY HEALTH CAMPUS. Don't wait to take a DRIVE BY. (id:52784)
5212 50 Avenue
Athabasca, Alberta
ESSO GAS STATION IN ATHABASCA. GAS STATION + CONVENIENCE STORE + LEASED RESTAURANT + 2 BAY CAR WASH (CLOSED). THE RENT INCOME FROM RESTAURANT IS $3,000 A MONTH. GOOD PRICE. (id:52784)
47 Calterra Estates Drive
Rural Rocky View County, Alberta
A Rare Opportunity to Own a Prime Acreage Parcel. Searching for the perfect canvas to build your dream home or invest in a lucrative property? Look no further! This exceptional 3.95-acre parcel is ideally located just minutes from the vibrant city limits of Calgary and Airdrie. Offering unparalleled convenience, this stunning lot provides the freedom to work with your own builder or undertake a self-build project, allowing you to design a home that fits your exact vision.Situated in one of the most coveted areas, this is one of the last remaining available lots in the region, presenting incredible value and long-term investment potential. The prestigious Calterra Estates neighborhood, known for its collection of multi-million-dollar luxury homes, surrounds this property, elevating the area’s desirability and offering an exclusive atmosphere for its residents. Rendering images are provided to showcase the potential for building a beautiful home nestled in nature. Imagine living in complete tranquility, surrounded by natural beauty, while creating a space uniquely your own. These concept designs help visualize the peaceful lifestyle this property offers. Renderings are for illustrative purposes onlyDon’t miss the chance to secure this rare gem in a high-demand location, where privacy and proximity to the city are perfectly balanced. This is a prime opportunity to build a high-end custom residence in one of the most sought-after areas in Calgary. Act now before this opportunity passes you by!For more details or to arrange a viewing, call today! (id:52784)
411 Edmonton Trail Ne
Calgary, Alberta
TWO LOTS(411 AND 415 EDMONTON TRAIL) ARE INCLUDED IN THE SALE. Developer and investor alert! This phenomenal residential development site on two lots totaling 11,388.2 SQ. FT. LOT offers tremendous CITY VIEWS and an outstanding INNER-CITY LOCATION! Both parcels are being sold together. M-C2 zoning is a multi-residential designation that is primarily for 3 to 5 story apartment buildings. This fantastic location has great road access going into downtown and Deerfoot Trail and is ideally situated between Crescent Heights and Bridgeland. WITHIN WALKING DISTANCE TO EVERYTHING – transit, school, parks, shops, restaurants, downtown, the East Village and the extensive river pathways. You simply won’t find a better inner-city location for your next project. Don’t miss out on this amazing opportunity! The up/down duplex current on the property to be sold as-is, where-is, has renters.The List price is exclusive of GST. For more information please call now. (id:52784)
103, 136 17 Avenue Ne
Calgary, Alberta
Profitable Specialty Retail Business in Calgary Central Location. Rare opportunity to acquire a well-established and profitable retail store located in a high-traffic central area. This is the only specialty shop in the region focused on major brand knives, airguns, and optical equipment (including scopes, red dot sights, and related accessories etc). Consistent sales growth over the past 3 years. Turnkey operation — easily managed by one person (owner or staff). Efficient hybrid model combining both online and brick-and-mortar retail sales. Designated owner/staff parking plus ample free street parking for customers. Private washroom inside the unit for added convenience. Very LOW gross rent of only $1,798/month, with all utilities included. $10,000 worth of Rolco roll shutters installed on windows and door for enhanced security. Air-conditioned unit for year-round comfort. 3 years remaining on the current lease with option to renew. This is a simple-to-run, high-potential business with a solid customer base and strong growth trends. Perfect for an entrepreneur looking for a growing secure niche market. Don’t miss out on this exciting opportunity! (id:52784)
1 Ave 1 Street
Irricana, Alberta
42.78 Acres land zoned and approved for 480 Units multi family and senior independent assist living units in 4 buildings with maximum 4 storeys. Can apply for subsidizing home program. Electricty and Natural gas at the lot line. It was jsut 15 minutes from Airdrie and Bozac crossiron Mill 30 minutes to Calgary. (id:52784)
6360 C & E Trail
Innisfail, Alberta
160 Acres of PRIME Industrial Development Land on the Leading Edge of Innisfail’s NASP. This Unique Property is an Excellent Investment and Development Opportunity. With allocation for Industrial purposes and directly connected to North Innisfail and all Municipal Service Connections, it’s an ideal parcel. While the land is currently serving Agricultural & Cattle needs, it is Zoned RD (Reserved for Future Development) within Innisfail’s current NASP and is an Integral Main Component to the Expansion in the town of Innisfail. It’s a very Rare Investment Opportunity in a Community Poised for Expansive Growth! This parcel of land can be sold in conjunction with the adjoining South 110-Acre Parcel listed at $3,300,000 (id:52784)
6360 C & E Trail
Innisfail, Alberta
270 Acres of PRIME Industrial Development Land on the Leading Edge of Innisfail’s NASP. This Unique Property is an Excellent Investment and Development Opportunity. With allocation for Industrial purposes and directly connected to North Innisfail and all Municipal Service Connections, it’s an ideal parcel. While the land is currently serving Agricultural & Cattle needs, it is Zoned RD (Reserved for Future Development) within Innisfail’s current NASP and is an Integral Main Component to the Expansion in the town of Innisfail. It’s a very Rare Investment Opportunity in a Community Poised for Expansive Growth! This land can be sold in 2 separate parcels comprised of the South - 110 Acre Parcel at $3,200,000 & the North - 160 Acre Parcel at $4,500,000. (id:52784)

