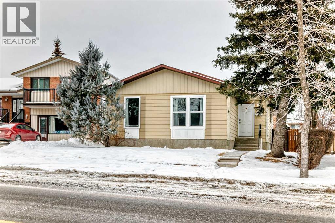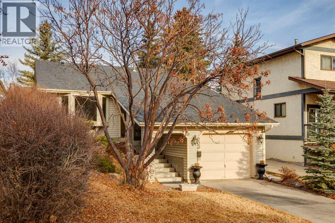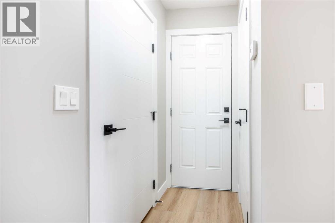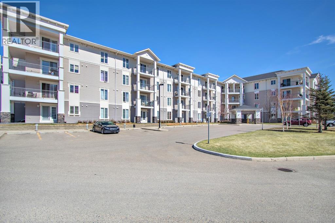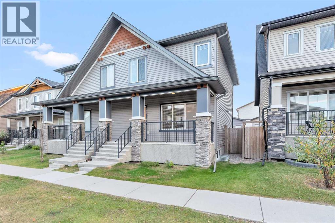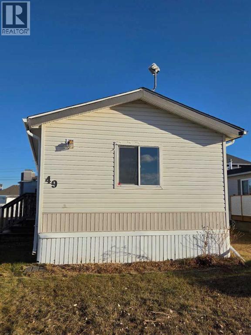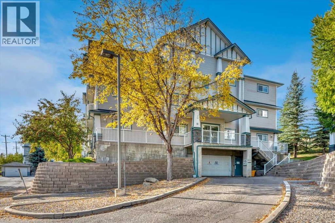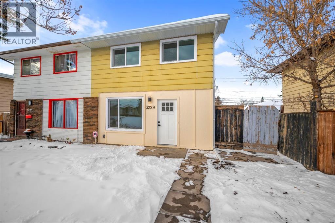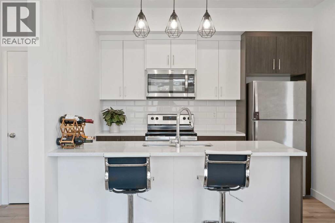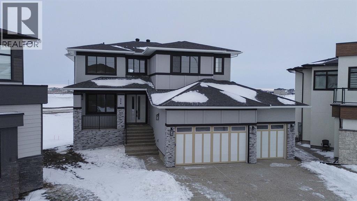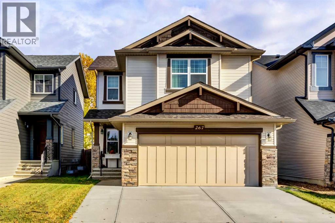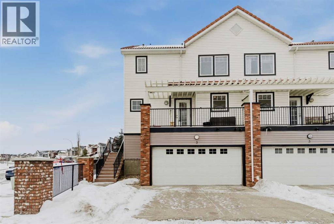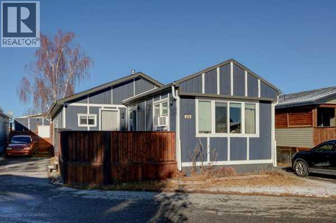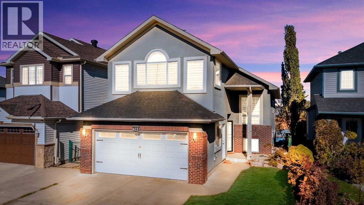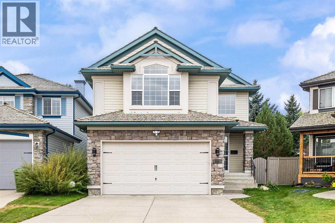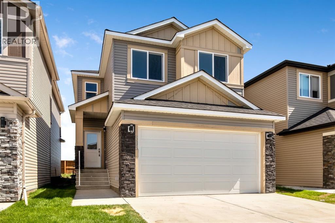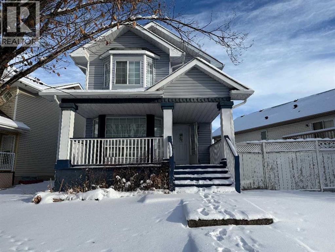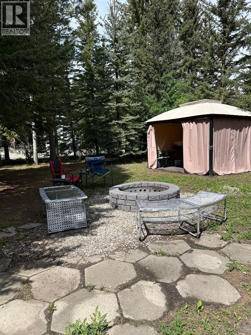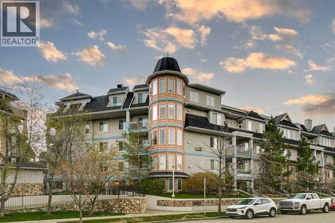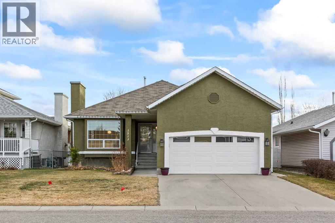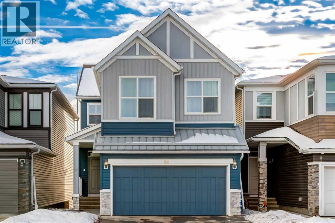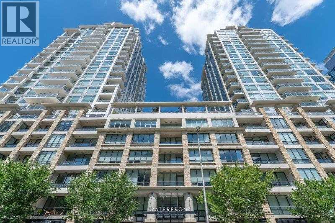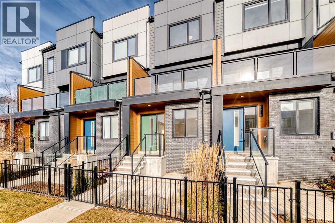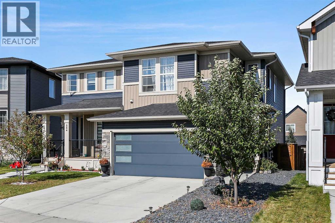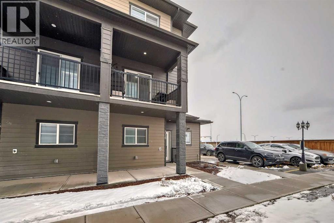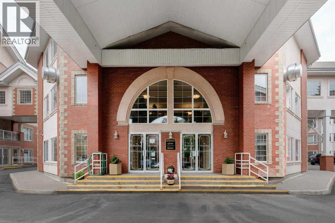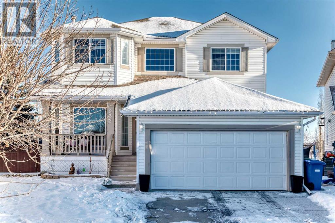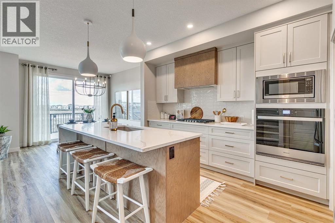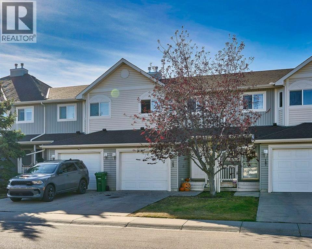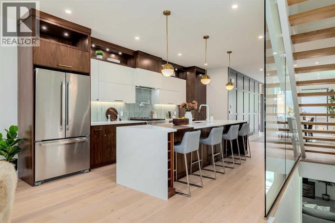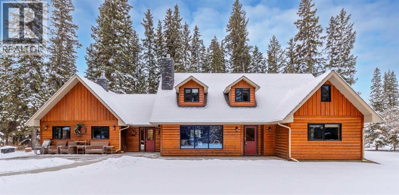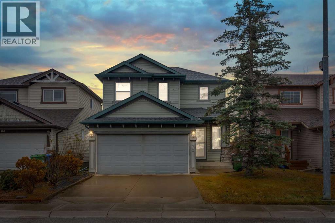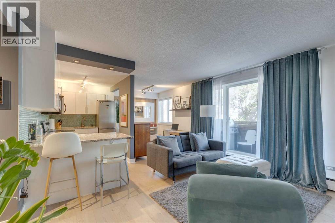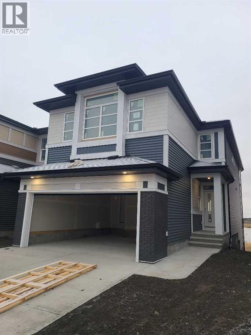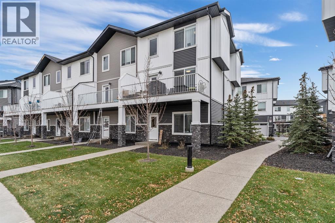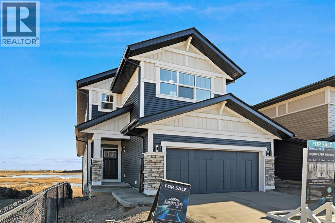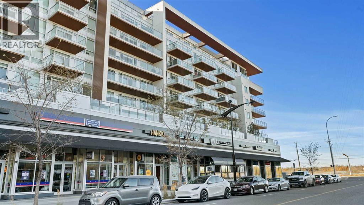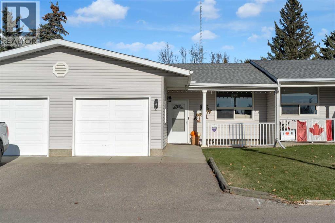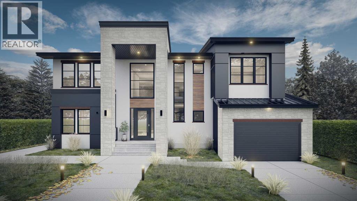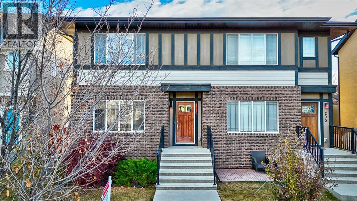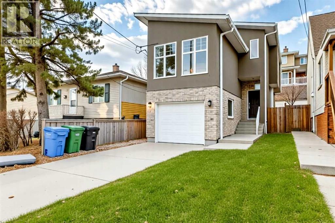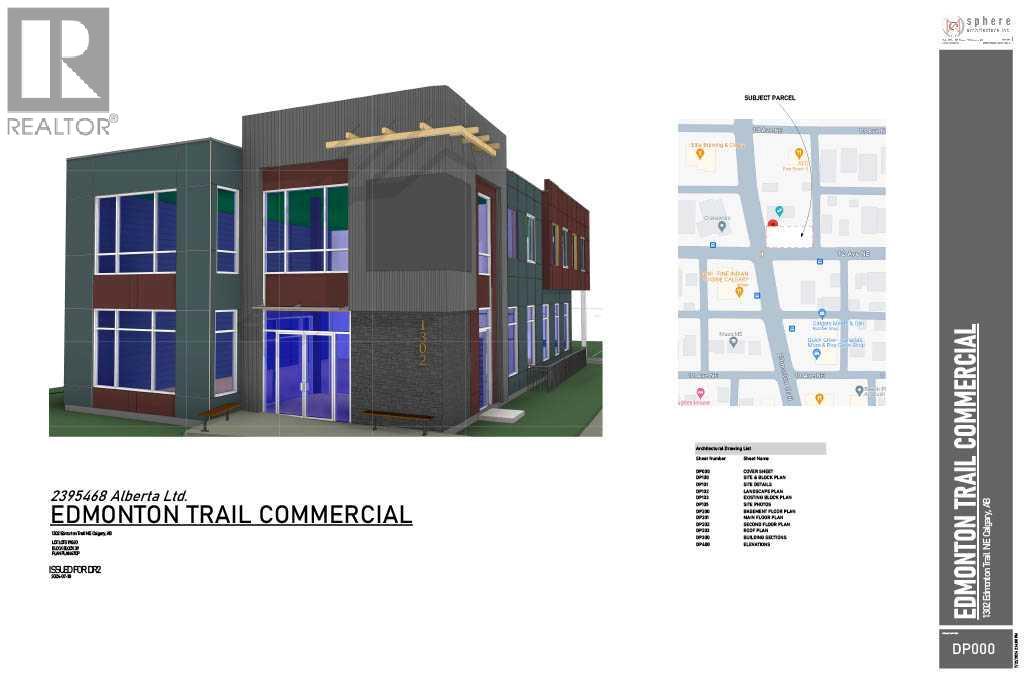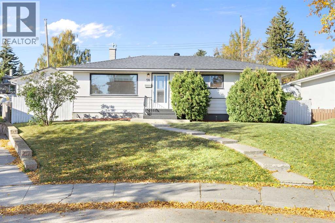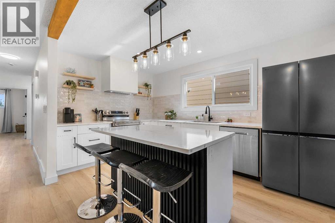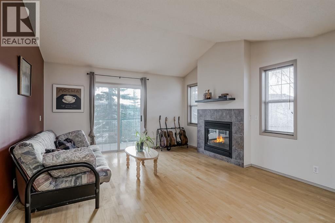503 Woodbine Boulevard Sw
Calgary, Alberta
Welcome to this well-maintained 1981 bungalow offering incredible versatility, modern updates, and a desirable location just steps from parks, schools, and shopping. With refreshed flooring throughout both levels, a newer roof, and an updated furnace, this home blends character with peace-of-mind improvements.The bright main floor features a spacious living area, dedicated dining space, and updated vinyl plank kitchen flooring with plenty of cabinet storage. Three comfortable bedrooms and a full bath complete the upper level—perfect for families. You'll love the ensuite laundry in the primary suite too! Downstairs you’ll find a 3-bedroom illegal basement suite, ideal for extended family, guests, or tenants. The lower level includes a full kitchen, living area, three bedrooms, a full bath, and washer / dryer. Outside, the property offers a generous north-west facing backyard with room to build your dream garage or enjoy the space as is.Located in Calgary’s sought-after Woodbine community—close to Fish Creek Park, major roadways, transit, and amenities—this is an excellent opportunity for homeowners and investors alike.Move-in ready, flexible living, and unbeatable value in the Southwest! (id:52784)
203 Edgeland Road Nw
Calgary, Alberta
Imagine stepping through the front door and being welcomed into a bright, open foyer, complete with a convenient coat closet. From here, your eyes are drawn straight ahead into the spacious living room, where a large bay window frames views of the beautifully manicured front yard and fills the space with natural light. Warm hardwood flooring guides you through this inviting main level and into the adjoining dining area, which flows seamlessly into the updated kitchen. Here, quartz countertops, extensive cabinetry and high-quality stainless steel appliances creates a perfect blend of style and functionality. A cozy breakfast nook offers the ideal spot for casual morning coffee.Heading up to the second level, you’ll find three comfortable bedrooms. The primary suite overlooks the private backyard and features a luxurious ensuite with an oversized walk-in shower, rain head, and four body sprays. Two additional generously sized bedrooms, each with deep closets and large windows, share a beautifully finished 4-piece bathroom boasting custom vanities, floor-to-ceiling travertine tile, and a glass-enclosed soaker tub/shower.Continue down to the walkout basement, where a warm and inviting family room awaits. A classic wood-burning brick fireplace anchors the space, complemented by a wet bar and a convenient 2-piece bathroom. Just a few more steps lead to the lower level, where you’ll find a practical laundry room featuring its own dog/utility shower—perfect for pets, work gear, or muddy boots—as well as direct access to the garage and ample storage.Stepping outside, the backyard is a true retreat. Multiple decks, a patio, mature trees, and perennial gardens create a serene setting for outdoor dining, gardening, or simply relaxing. Tucked into a private corner of the yard, a year-round spa invites you to unwind under the stars, enhanced by thoughtfully placed landscape lighting.This beautifully maintained and thoughtfully updated home offers over 1,700 sq ft of developed living space in the highly sought-after community of Edgemont. Recent upgrades include a new roof (2020), fridge, electric range & oven, over-the-range microwave, and hot water tank (2024), as well as a new washer (2023) Brand New Deck (2025).Located in a well-established neighborhood known for top-rated schools, scenic pathways, parks, and convenient access to major routes, this home seamlessly blends comfort, lifestyle, and long-term value. Come experience this exceptional Edgemont property for yourself—your next home awaits. (id:52784)
7620 27 Street Se
Calgary, Alberta
***First time home buyer/investor alert!*** Can be purchase with 7616 27 Street Se. If Desired****You will love this BEAUTIFUL 4 Bedroom and 3 Bathroom fully renovated property. Quiet Neighborhood and perfect house | NO EXPENSES SPARED! Check out this EXTENSIVELY renovated, luxurious show-stopping home! Striking and inviting, extensive list of upgrades and superior quality. Abundant natural light throughout the home from the many over sized Brand New windows. Luxury vinyl plank flooring . Stunning living area and formal dining space, designer lighting and open sight lines to the kitchen. The spectacular gourmet kitchen and living space, boasting farmhouse style cabinetry with soft close drawers, Expensive stainless steel Brand new appliances French door fridge ,Electric Stove and dishwasher. The impressive master retreat contains a large closet with built-in organizers. Fully tiled shower and bathtub, custom vanity , quartz counter tops, and porcelain tile floor. 2 other bedrooms also share bathroom. Brand New Fully Finished basement offers an abundance of space, 1 Large size Bedroom and 3pc bathroom. Brand New high efficiency furnace Installed in July 2025. The large quiet backyard offers great privacy. This family-oriented community has access to the best schools. Truly an amazing home. endless green space. Don’t miss this MOVE-IN READY home. Call to view.. (id:52784)
1308, 333 Taravista Drive Ne
Calgary, Alberta
Spacious Two-Bedroom Corner Unit for Sale – Third Floor, Prime LocationLocated on the third floor of a well-maintained building, this bright and airy two-bedroom corner unit offers peace and privacy with no shared walls on one side. It’s the perfect blend of comfort and convenience!Key Features:Master Bedroom: Features a private 4-piece ensuite bathroom and a built-in closet.Second Bedroom: Generously sized, ideal for guests or a home office.Full 4-Piece Bathroom: A second well-appointed bathroom for added convenience.Living Area: Expansive living room with a designated dining area, great for entertaining or relaxing.Kitchen: Updated with new countertops, providing a modern feel.Parking: Two parking spots included: one heated underground stall and a premium outdoor parking space right beside the main entrance.Additional Perks:Location: The building is just a short walk from local schools, shopping centers, playgrounds, and public transit, making it an ideal location for convenience and accessibility. (id:52784)
357 Skyview Ranch Road Ne
Calgary, Alberta
**price improved**. Your new comfortable modern home in the heart of Skyview Ranch welcomes you! Move-in ready and quick possession available. Perfect location with a 5-min walk to Prairie Sky School (K-9)! Easy access to major roads; only 5 minutes from Stoney Trail, Deerfoot Trail, and the Airport! And only a 15-minute drive downtown Calgary! This 2-storey semi-detached family home offers 3 spacious bedrooms, 2.5 bathrooms, over 1,400 square feet of living space, and a double detached garage with back lane access. This is THE perfect family home for you. Meticulously cared for by the original owner and in amazing condition (no pets and non-smoking), this home awaits its new owner. Before entering, the front porch greets you outside. New vinyl siding and roof, replaced in 2025, giving this exterior a fresh new look. Inside, the open design with 9-foot ceilings and rich hardwood flows seamlessly throughout the main level. Vibrant front living room - perfect for entertaining or family relaxation, and gorgeous kitchen finished with rich maple cabinets, upgraded S/S appliances, granite countertops, an island for convenient casual dining and adjoining dining area leading to the mudroom and south-facing yard and deck. There is a custom built-in desk so you don't have to sacrifice a bedroom for that functional home office space with this home's layout. Upstairs showcases a master suite with a walk-in closet and a 4-piece ensuite. You'll find two other spacious bedrooms and a 4-piece ensuite, plus upstairs laundry with upgraded washer and dryer for added convenience. The large, unfinished basement with 2 big windows offers endless possibilities for future development. Fully fenced south-facing backyard is a private, open area good for small gatherings and barbecues with family and friends. This outstanding home offers a ton of upgrades and an unsurpassed location. A phenomenal, family-friendly community surrounded by big prairie sky pierced with city skyline and every amen ity: shopping, schools, parks and a multitude of green spaces and pathways. A must see! (id:52784)
49, 900 Ross Street
Crossfield, Alberta
Affordable home needing a little TLC. This 1216 sq ft home features 3 bedrooms and 2 full baths. This home is located on a leased lot in the town of Crossfield. The lot rent includes your water sewer and recycling. The floor plan is open concept with a large living room and spacious kitchen with eating area. There are oak cabinets near back entry that serve well as a pantry area. There is also a little nook for your deep freeze. The primary bedroom is spacious with a walk in closet and a 4 piece ensuite with a jetted tub. The front bedrooms are great for the kids! Located on a nice size lot so the opportunity is unlimited here. Home is priced based on condition. (id:52784)
32, 5217 Duncan Avenue
Blackfalds, Alberta
Incredible place to store vehicles , boats , RV or anything you need. 24’ x 50’ Bay . Garage world is easy to access with full security fencing and paved parking. Ultimate work shop or Man Cave. Concrete structure with fire rating and solid 4” concrete Garage base . All concrete building – fire resistant, durable, long lasting 8” walls with 3” R18 Styrofoam thermal mass insulation 4” concrete floors Metal roof with standing seam and R20 insulation Minimum of 60,000 btu hanging heater 60 amp electrical panel (120 – 240) 1 convenience plug – 115 at panel 4 – 4 lamp fluorescents – T5 high output Ceiling slopes from 18-20' with enough height for mezzanine 16’ X 14’ – 1.5” insulated overhead door with chain hoist 3’ walk-in door Floor sump 2 common wheelchair accessible washrooms 1 water hose bib Paved and landscaped yard 6’ security fence surrounding the perimeter; pre-cast posts with white vinyl fencing and chain link Individually metered water, gas and power Telus fibre running to each unit (id:52784)
308, 11 Somervale View Sw
Calgary, Alberta
Welcome to Sunvillage in the sought-after community of Somerset. A rare gem that INCLUDES ALL UTILITIES in the monthly condo fees! This two bedroom, top floor, turn-key suite offers new vinyl plank floors, fresh paint and has been cleaned from top to bottom. Additionally, there is in-suite laundry in a separate laundry room with additional storage, and a private balcony that faces the grassy area of the complex. There is secure, underground parking and additional storage at the back of the stall. If you’re looking for a quiet building that exudes pride of ownership, this 18+ community is for you. Located across from the Somerset-Bridlewood C-train station, and a short walk from Walmart Super Centre, Co-op, Tim Hortons, the YMCA and Cardel Rec Centre, this location epitomizes convenience. Should you require commuting with your vehicle, you can’t beat the proximity to Stoney Trail and McLeod Trail. Experience the convenient lifestyle of Somerset today! (id:52784)
3229 Doverville Crescent Se
Calgary, Alberta
Welcome to this beautiful renovated half duplex in the heart of Dover,SE Calgary-completely transformed with exceptional attention to detail, premium finishes, and modern upgrades throughout.The main floor boasts brand new luxury vinyl plank flooring, sleek upgraded fixtures, stylish new cabinetry , and all brand new windows that flood the main floor with natural light .The fully redesigned kitchen shines with all brand new appliances-including a refrigerator, electric range, dishwasher, and laundry-while the spacious living room and convenient half bath create an inviting space for both relaxation and entertaining.Upstairs three generously sized bedrooms and a contemporary four-piece bathroom provide comfort and style for the whole family .Adding tremendous value ,a private side entrance leads to a one -bedroom basement suite (Illegal suite) with its own full set of brand-new appliances, making it ideal for extended family or rental income .Located close to schools ,parks , public transportation, and grocery amenities, this home delivers modern elegance and move -in ready charm -don't miss the opportunity to make it yours! (id:52784)
217, 205 Spring Creek Common Sw
Calgary, Alberta
Welcome to the Orion, a sleek and modern development by Slokker Homes, located in the premiere community of Springbank Hill. This bright and airy 1 bedroom, 1 bathroom corner unit sits on the second floor and features large south and west-facing windows, 9 foot ceilings, and quality finishes throughout including luxury vinyl plank flooring, quartz countertops, and soft-close drawers.Enjoy the convenience of in-suite laundry, a spacious walk-in closet, and a large balcony with a BBQ gas line. The unit includes a titled underground parking stall, a separate storage locker, and access to secure bike storage within the building.On the ground floor, you'll find restaurants, a convenience store, liquor store, pharmacy, and a doctor’s office. You're also walking distance to Aspen Landing Shopping Centre and just minutes from the 69th Street LRT station. Downtown Calgary is less than 20 minutes away, with quick access to both Bow Trail and Stoney Trail for easy commuting in any direction.A fantastic opportunity for first-time buyers, investors, or anyone looking to enjoy low-maintenance living in a top-tier location. Book your showing today. (id:52784)
214 Waterstone Bay
Chestermere, Alberta
Welcome to this exceptional luxury home in the prestigious community of Waterford Estates, Chestermere. Step into a grand foyer that opens to an impressive living room with soaring open-to-below ceilings, setting the tone for the elegance and space this home offers. The main floor features a private office or den, a large bedroom with its own ensuite and closet, a spacious family room, a bright dining area, and a stunning gourmet kitchen with a massive island, complemented by a fully equipped spice kitchen and walk-in pantry. A generous mudroom and convenient two-piece bathroom complete this thoughtfully designed main level. Upstairs, the primary bedroom is a true retreat with a luxurious 5-piece ensuite and an expansive walk-in closet. The second bedroom also includes its own ensuite and walk-in closet, while two additional bedrooms share another full bathroom. A bonus room and upper-level laundry provide comfort and functionality for the entire family. Situated on a large pie-shaped lot with a huge backyard and a walkout basement, this home also features an attached three-car garage offering ample space for vehicles and storage. Ideally located near schools, parks, and shopping, this property combines elegance, convenience, and comfort in one of Chestermere’s most sought-after neighborhoods. (id:52784)
267 Silverado Plains Close Sw
Calgary, Alberta
Beautifully maintained 2-storey home backing onto green space with direct access to miles of walking paths, as well as nearby amenities including a grocery store, doctor’s office, drug store, bank, and few restaurants — just to name a few. The main floor features a welcoming layout with a versatile flex room or den, a cozy family room with fireplace, and an updated kitchen complete with newer cabinets, a refreshed island, and a custom walk-through pantry with laundry. Upstairs offers three comfortable bedrooms including a spacious primary suite with a 3-piece ensuite and large shower, plus a bright bonus room ideal for movie nights or play space. The fully developed basement provides even more room to grow, with a large recreation area, fourth bedroom, and full 4-piece bath. Outside, enjoy a beautifully landscaped backyard with a deck, pergola, and garden boxes — a great space for kids to play and family gatherings. Recent updates include a newer furnace, hot water tank, and roof, offering peace of mind for years to come. This is the perfect blend of comfort, style, and location — a home you’ll be proud to call your own. (id:52784)
3 Royal Oak Plaza Nw
Calgary, Alberta
Welcome to the largest townhome in the complex — a rare end-unit that blends space, character, and convenience. The distinctive windowed turret sets this home apart, filling the interior with natural light and adding a unique architectural touch. Inside, vaulted ceilings in the living and dining room create an airy, open atmosphere, while a gas fireplace provides a warm focal point for family gatherings.Upstairs, you’ll find three bedrooms, including a window-surrounded bedroom filled with natural light, a second generously sized bedroom, and a master suite complete with private ensuite and a large walk-through closet. An additional full bathroom serves the upper level. A convenient powder room is located off the kitchen. The large kitchen, outfitted with sleek black appliances, makes meal preparation a pleasure, and the thoughtful layout ensures seamless flow throughout the home. The finished basement provides versatile space for a recreation room, home office, or guest suite.The oversized single attached garage not only accommodates your vehicle but also features polyaspartic floor coating, shelving, and a storage wall system — with room for a motorcycle or the ability to fit two small cars. The driveway also provides space for two additional vehicles, offering excellent parking flexibility. Comfort upgrades include central air conditioning and heated flooring in both the main and garage entries, ensuring year-round comfort.Outdoor living is equally inviting, with a front deck off the kitchen where you can enjoy morning coffee in the morning sun, and a rear deck with west exposure for evening relaxation. The rear deck also includes a gas line, perfect for barbecues and entertaining. This family- and pet-friendly complex is designed for comfort and lifestyle, with snow removal and grounds maintenance included in the condo fees — freeing up valuable time to enjoy your home, family, and neighborhood.Everyday conveniences such as Walmart, Sobeys, London Drugs, res taurants, banks, medical offices, and many other services are all within walking distance. Royal Oak School (K–3) and William D. Pratt School (Grades 4–9) are also close by, making this an ideal location for families. The community of Royal Oak offers a wealth of amenities, including Royal Oak Park with walking trails, playgrounds, and picnic areas, as well as nearby Royal Oak Ravine Park and natural green spaces. Families benefit from playgrounds near the schools, and amenities such as an ice rink during the winter months and community garden plots available to rent during the warmer months.Adding to the appeal, a YMCA is located nearby, offering fitness facilities, swimming, and community programs for all ages. With excellent access to the airport, downtown, the mountains, and great public transit, Royal Oak provides the perfect balance of suburban tranquility and urban convenience. (id:52784)
454, 3223 83rd Street Nw
Calgary, Alberta
MOVE IN READY!!! Over 1200 sf in this newly updated open concept home. Starting with the outside... Upgraded Hardie Panel siding on the exterior, new peaked roof & shingles, 2 decks ( 1-front & one covered in the back), huge shed, new windows, parking for 3 cars AND RV parking in a secured lot on site. Drywall & new 4" Hickory Hardwood flooring, ceramic tiles in the entry way with a mirrored closet. Big modern kitchen with bamboo counter tops, tiled back splash, all appliances, wrap around eating bar with patio doors off the kitchen that lead to the front deck with plenty of room for a kitchen table. Living room is very large with many windows bringing in a ton of natural light. Primary bedroom easily fits a king & has 2 pce ensuite, 2nd bedroom is large with walk-in-closet & 3rd bedroom is perfect for a home office. Main bath has jacuzzi tub, separate shower, new vanity and still lots of room. Laundry room with washer / dryer also has storage. Mud room at the back of the home has a storage closet & leads you to the beautiful covered deck to be enjoyed year round! All newer fencing 7 lots of grass for kids and dogs. There are pet restrictions such as weight & breed but none relating to children and / or age of occupants. This is a family oriented park. RV parking is available on site for a normal fee. Includes a large shed and clubhouse use! Lease fee of $840 includes water, sewer, garbage pickup, snow removal, common maintenance, kids park and clubhouse use. Transit service is through the park as well as school bus service. With Bowness Park (boat rentals, picnic areas, skating in the winter and water access) right around the corner, the new Farmer's Market, Superstore, C.O.P (Skiing, snowboarding, tubing and go karting in the summer), easy access to Stoney Trail, 20 minutes to downtown and 50 to the Mountains, YOU'VE GOT IT ALL! Price has been reduced for quick sale. Contact your favorite realtor to view. (id:52784)
622 Saddlecreek Way Ne
Calgary, Alberta
Nestled in a tranquil setting, this expansive bi-level home offers an ideal combination of comfort and convenience. Featuring a total of six bedrooms and three full bathrooms, this property is perfect for large families, those who love to entertain, or households with extended family members. The main level boasts three bedrooms, while a spacious suite (illegal) in the basement hosts three additional bedrooms, providing the perfect accommodations for multi-generational living or long-term guests. Located in a highly sought-after neighborhood, this property is just moments away from schools, lush parks, and a variety of shopping options. The serene pond at the rear of the property creates a private oasis, perfect for relaxation and enjoying nature. With its prime location, ample living space, and versatile layout, this bi-level home presents a rare opportunity for those seeking a great home in an exceptional setting. The basement suite (illegal) adds an extra layer of flexibility, making it ideal for extended family arrangements or potential rental income( pending approval from the municipality). Don't miss your chance to make this lovely and accommodating property your own! A "Schedule A" must accompany offers to purchase. (id:52784)
331 Springbank Place Sw
Calgary, Alberta
Welcome to 331 Springbank Place SW – an elegant 4 Bedroom + Private Office + 3.5 Bathroom residence nestled in the highly sought-after community of Springbank Hill. This beautifully appointed 2-Storey home blends timeless design with modern enhancements, offering over 2,800 sq.ft. of refined living space.The main level welcomes you with expansive open-concept living, featuring rich hardwood floors, a sun-filled dining area, and a well-appointed kitchen with an oversized island, walk-in pantry, and abundant cabinetry. The adjoining living room is anchored by a stone-faced gas fireplace and framed by picture windows overlooking the sun-drenched south backyard. A formal office provides the perfect retreat for today’s professional.Upstairs, discover a bright vaulted bonus room, ideal for family gatherings, along with a serene primary suite complete with a spa-inspired ensuite and walk-in closet. Three additional spacious bedrooms and a full bathroom complete this level.The newly finished lower level is an impressive extension of the home, designed with both function and elegance in mind. Featuring a guest bedroom, a sleek full bathroom, and a custom designer walk-in closet, this space is equally suited for family living or private accommodation.Step outside to a park-like backyard oasis – a rare offering in this neighbourhood. Mature trees, professional landscaping, and a generous deck create an idyllic setting for outdoor entertaining, gardening, or peaceful relaxation.Situated in one of Calgary’s most desirable communities, with convenient access to schools, shopping, parks, and major roadways, this exceptional home offers the perfect balance of sophistication, comfort, and lifestyle. Experience Springbank Hill living at its finest – your family’s next chapter begins here. (id:52784)
585 Corner Meadows Way Ne
Calgary, Alberta
Brand New 5-Bedroom Home in Cornerstone, NE Calgary! Welcome to this stunning brand-new 2-storey home in the vibrant community of Cornerstone. Featuring beautifully developed living spaces, this property offers the perfect combination of modern design, family comfort, and investment potential.Main Level features a Bright open-concept floorplan with large windows, a stylish kitchen, and spacious living/dining areas. A main floor den with a full bath can easily double as a 4th bedroom — perfect for guests or extended family. Upper Level: 3 bedrooms including a luxurious primary bedroom, 2 full baths, and convenient laundry and a Fully developed 2-bedroom basement with a private side entry. This beautiful home is located Close to schools, playgrounds, shopping, parks, and major roadways — everything a growing family needs right at your doorstep!This home is move-in ready and offers incredible flexibility for multi-generational living or investment. Don’t miss out on this rare opportunity in one of Calgary’s fastest-growing communities! (id:52784)
34 Martinridge Road Ne
Calgary, Alberta
A larger home offered in Martindale positioned on an enormous lot. Beautiful curb appeal, the large front yard showcases a stamped concrete sidewalk, mature trees and freshly painted enormous covered porch to enjoy the evening sun. High ceilings great you at the entrance accompanied with storage closet. The large living room has stunning hardwood flooring and crown moulding. Enjoy the picture frame window while cooking and entertaining in the eat in kitchen, which includes plenty of storage and a pantry. Coming in from the back door, there's convenient storage and guest bathroom. Retreat to the upper level, the stairs have artistically custom finished hardwood! The primary is large with west facing window and great closet. There are two more good sized bedrooms and an upgraded full bathroom complete the upper level. Heading downstairs there is a private side entrance! The fully finished basement is complimented with a partial kitchen / kitchenette, huge recreation room, laundry and full bathroom. Shingles were updated a few years ago in 2021. Outdoors there is colour stamped concrete patio, private side yard, and back driveway with enough space to park an RV! Lots of parking options out front on the street and privately in the backyard. Great location, quietly located, close to Temple! Book your appointment today, must see! Currently lowest $ per square foot available in the community! (id:52784)
109, 200 4 Avenue Sw
Sundre, Alberta
This is a rare offering and possibly the largest lot in all of Riverside! Perfectly positioned on a private corner lot, this spacious retreat offers unbeatable access to the Clubhouse and park amenities, making it ideal for relaxing weekends or seasonal living. The lot includes a 20' x 10' covered addition with an attached 6' x 10' deck, a storage shed, wood shed, and brand-new firepit—everything you need to kick off summer with comfort and style. The Updated 2009 Keystone Cougar is great for families as it sleeps 8 and boasts 1.5 baths! This sunny and beautiful lot offers mature trees and great privacy. Riverside is a gated, seasonal community set along the Red Deer River, known for its peaceful setting and incredible access to nature. You’ll enjoy municipal water and sewer, power hookups, and the safety and convenience of year-round caretakers. The community features a clubhouse with seasonal laundry and showers, playground, horseshoe pits, and a shared firepit area, plus a year-round washroom and laundromat facility. Located within the town of Sundre, you're just minutes from restaurants, pubs, grocery stores, gas stations, ice cream shops, and three golf courses. With crown land, lakes, bike trails, and endless outdoor adventures nearby, this is a perfect home base for every season. Whether you're a weekend camper or a year-round adventurer, this is your chance to own a one-of-a-kind lot in a sought-after community. (id:52784)
404, 2422 Erlton Street Sw
Calgary, Alberta
Welcome to a home that truly stands out in the heart of Erlton. Offering over 1,200 square feet of well-designed living space, this condo brings together comfort, convenience, and a layout that feels more like a house than a typical apartment. With two bedrooms, two full bathrooms, two private balconies, and a titled parking stall, this property checks all the right boxes for both everyday living and entertaining. The thoughtful floor plan provides distinct, functional spaces. A spacious living room, anchored by a cozy gas fireplace, flows easily into a dining area large enough to host family dinners or weekend brunches with friends. The kitchen is a pleasant surprise—it delivers an abundance of cabinetry, generous counter space, and a raised breakfast bar that’s perfect for quick meals or casual conversations over coffee. The primary suite is a true retreat, tucked privately away with its own balcony to enjoy fresh air and morning light. A large walk-in closet keeps everything organized, while the ensuite bathroom offers dual vanities and a tub/shower combination for added ease. The second bedroom is equally inviting, with another walk-in closet and convenient access to the second full bathroom. Laminate flooring, in-suite laundry, and a dedicated storage room off one balcony add practical touches you’ll appreciate daily. Beyond your suite, this well-managed building offers thoughtful extras including complimentary bike storage and a handy car wash bay in the heated underground parkade. Your side-by-side parking stalls make coming and going effortless. The location is simply ideal—steps to the Elbow River pathways, just around the corner from Mission’s vibrant restaurants and cafés, and only a short stroll to groceries or the downtown core. Erlton is beloved for its blend of central convenience and quiet residential feel, and this home captures that balance beautifully. If you’re looking for a space that offers room to breathe, modern functionality, and unbeatable access to the best of Calgary, this condo is the one to see. Pet-friendly with board approval. Let’s get your showing booked today! (id:52784)
1513 10 Avenue Se
High River, Alberta
Quick Possession Available!!!! Welcome to this wonderful home in this fantastic neighborhood located walking distance to Sunshine and Emerson Lake!! Step through the front door and you will be welcomed by fresh paint and new flooring through most of the main level as well as a large entrance closet. The living room features large bright windows and a gas fireplace perfect for those chilly winter evenings!! The kitchen has plenty of working space a brand new stove and hood fan and dishwasher. The sliding glass doors lead out onto a covered deck perfect for evening bbqs. The back yard features a space for a trailer as well!! When you are back inside you will find an insulated garage main floor laundry and 3 good sized bedrooms and a 4 piece ensuite! This home also features AC!! Downstairs you will enjoy a large rec room, as well as 2 more bedrooms making this a 5 bedroom home!!! There is also another bathroom and plenty of storage in the basement! This home is a must see call your favorite agent today! (id:52784)
82 Howse Common Ne
Calgary, Alberta
Welcome to this well-designed home with a desirable south-facing backyard located in the vibrant community of Livingston. The contemporary kitchen features full height kitchen cabinets with a substantial bulkhead above, quartz countertops, a huge central island, upgraded stainless steel appliances, including 36" gas cooktop, built in wall oven and microwave and chimney hood fan and a walk-through pantry conveniently close to the mudroom and entry from the double-attached garage. The main floor boasts 9-foot ceilings, upgraded modern lighting and lots of pot lights, luxury vinyl plank flooring and a spacious living room with a modern electric fireplace. The dining area accommodates large dining furniture and seating for entertaining family and friends and leads to the good-sized rear deck, with a gas line to the BBQ, and stairs down to the backyard. The landscaped south backyard, with trees provides an attractive setting for gardening and outdoor enjoyment.Many features include energy-efficient triple-pane windows and a tankless hot water and Kinetico Water Softener. The upper floor showcases a central bonus room and a built-in desk and workspace for a home office or study. The primary suite includes a spacious walk-in closet and a four-piece ensuite with 5‘ walk in shower and double vanities. Two additional generous size bedrooms and a full four-piece bathroom plus a separate laundry room with full-size washer and dryer complete the upper floor.The unfinished basement awaits your design ideas and has a bathroom rough-in and lots of room for a 4th bedroom, a recreation room, a gym and plenty of storage. Ideally located in this desirable neighborhood of Livingston, just a short walk to the community center and and all of the outdoor recreation enjoyed all year round, plus parks, schools, shopping centers, and all major roadways. (id:52784)
235, 222 Riverfront Avenue Sw
Calgary, Alberta
This executive condo is one of the best units to hit the market in the Waterfront in years. Perfectly positioned in a PRIME COURTYARD LOCATION , this unit showcases a spectacular 250 SQ.FT private OUTDOOR PATIO — an entertainer’s dream and a standout feature RARELY AVAILABLE in the building. Inside, the home offers a beautifully upgraded interior designed for modern urban living. The kitchen features stainless steel appliances, a gas cooktop, QUARTZ countertops, and integrated panel-front refrigerator and dishwasher. The open dining area includes a custom quartz dining table, flowing seamlessly into the bright and spacious living room with large windows overlooking the courtyard. The primary bedroom includes a BUILT-IN bedroom suite, and the spacious bathroom offers an oversized walk-in shower. A quartz-finished home management centre provides the perfect workspace or tech station, and the convenience of in-suite laundry adds to the comfort. NEW VINYL PLANK FLOORS throughout and AIR CONDITIONING for the summer months! Additional features include a HEATED UNDERGROUND parking stall and SECURE same-floor STORAGE (2nd floor, not in the parkade), offering convenience and peace of mind.Residents enjoy impressive amenities such as a full-size fitness centre with yoga studio, theatre room, STEAM ROOM, hot tub, CAR WASH bay, stylish residents’ lounge with fireplace, CONCIERGE SERVICES, and ample visitor parking.All of this is just steps from Eau Claire, the river pathways, restaurants, cafés, and downtown conveniences. Even better, the building sits directly across from the future BRAND-NEW Eau Claire Plaza—a $47 million redevelopment featuring world-class park spaces, riverside terraces, a vibrant market street, and a multi-use plaza with water features.This is luxury urban living at its finest and an UNBEATABLE VALUE in Calgary’s dynamic downtown core. (id:52784)
8508 21 Avenue Se
Calgary, Alberta
Beautiful Townhome in East Hills Crossing — experience modern convenience and luxury in this must-see property. Offering an exceptional floor plan with 2 spacious bedrooms, 2 bathrooms, a den space and first floor flex space, this townhome is fully move-in ready and priced to sell. The gourmet kitchen is a chef’s delight, featuring quartz countertops, stainless steel appliances, a stylish tile backsplash, and a functional breakfast bar. The expansive lower-level flex space provides versatility for a dedicated home office, workout area, or media room. Additional conveniences include upstairs laundry, an attached single garage for secure parking and extra storage, and dedicated extra parking right outside your door—a highly valuable feature in this community. Enjoy your own private outdoor space with a sunny balcony perfect for relaxing or entertaining.You simply cannot beat this location. Enjoy instant access to East Hills Shopping Centre, just steps away, offering dining, retail, and grocery options. Commuting is effortless with quick access to major roadways, placing you within 20 minutes of Downtown Calgary, the Airport, and the South Health Campus. This property represents an outstanding opportunity for first-time buyers or savvy investors looking to build equity.DON’T WAIT—modern townhomes in this prime location sell quickly. Schedule your exclusive private showing today and secure your new home! (id:52784)
340 Lawthorn Way Se
Airdrie, Alberta
This meticulously maintained half duplex is the perfect blend of comfort, functionality, and lifestyle. Featuring a truly one-of-a-kind two-storey custom deck, this home was designed with entertaining in mind. Whether you’re hosting summer BBQs, enjoying morning coffee with a view, or relaxing under the stars, the outdoor living space sets this property apart.Inside, you’ll find a bright and inviting layout that flows seamlessly, with thoughtful finishes that make the home move-in ready. Every detail has been carefully looked after, giving you peace of mind and pride of ownership from the moment you step through the door.Beyond the property itself, the location is unbeatable. Nestled in a family-friendly neighbourhood, you’ll enjoy access to fantastic amenities just steps away. The community boasts a local outdoor rink, nearby schools, perfect for active families and those looking for connection. Parks, pathways, and everyday conveniences are all within easy reach, making this home as practical as it is charming. If you’ve been searching for a home that offers something unique, inside and out, this is it. (id:52784)
516, 95 Skyview Close Ne
Calgary, Alberta
Welcome to this stunning, modern townhouse in the highly desirable Skyview Ranch NE community of Calgary. This beautifully designed 3-bedroom, 3-full-bath home, featuring a double tandem garage, effortlessly combines style, space, and functionality. The main level features a spacious garage with ample storage for vehicles and seasonal items. Upstairs, you’ll discover an open-concept layout with soaring 9-ft ceilings, elegant features and oversized windows that fill the living and dining area with natural light. A feature wall with an electric fireplace adds warmth and a focal point to the living space.The kitchen is complete with dual-tone glossy cabinetry, a large island and barstool seating, stainless steel appliances, a modern range hood, and a beautiful backsplash. This level also features a bedroom and a full 3-piece bathroom — ideal for guests, in-laws, or a home office.The upper level is dedicated to comfort and privacy, featuring two spacious bedrooms, each with a private en-suite. The convenient upper-level laundry offers practical everyday living.Enjoy the convenience of low condo fees, beautifully landscaped green spaces, and unique courtyards with access to city pathways, parks, and playgrounds. Ideally situated near Prairie Sky School, Apostles of Jesus School, Kidz Space Daycare, and just steps to shopping, restaurants, groceries, and banking services—quick access to Calgary International Airport and key commuter routes like Deerfoot and Stoney Trail.This home’s modern finishes, versatile layout, and prime location offer unmatched convenience for families, professionals, or investors. Don’t miss this exceptional opportunity—book your private showing today! (id:52784)
372, 223 Tuscany Springs Boulevard Nw
Calgary, Alberta
It's time to enjoy some of the finer things in life, such as peace and quiet that comes with adult living, recreation and spending time with friends and all this comes in one complex! This sought after condo is located near parks and plenty of walking paths and quick access to the C-Train. This one owner only Condo has been well cared for and maintained and comes with more than enough living space. This opportunity is available to make it your own! It's for either one person with a busy schedule or the empty nesters ready to move into their next phase of life. The open spacious kitchen has plenty of counter space and lots of room for more than one cook in the house! Just off the kitchen you will find a spacious laundry room that has plenty of room for an apartment freezer and stackable washer/dryer. Just off to the side is a den that can become either an office or hobby room. Near the front door in the hallway is the second bathroom which comes complete with a shower. There are closets for linen and towels and a pantry with shelving for groceries. The primary bedroom with ceiling fan includes a walk in closet and a 4 pc ensuite. The living room is the perfect place for watching TV or just enjoying the fireplace on a cool and cozy night. The middle window in the living room has been treated with a UV blocking film to help shade the sun. Just off the living room you can enjoy a beautiful Solarium adding 94 sqft of living space where the sun shine's during the day and cooldown breezes come through at night. This solarium can also be used as an extra seating area for when the extended family comes over for special dinners! The Air Conditioner can be easily accessed from the inside of the solarium for maintenance. There is a roughed in gasline for future BBQ. This listing has an underground parking space with a large storage space and plenty of shelving! Sierra's of Tuscany complex has so much to offer the residents - in the parkade you will find the recy cling area, on site car wash bay, woodworking shop and wine room. On the 1st floor you will find the bowling alley, management office and fitness facility. On the 3rd floor are the Libraries, movie theatre, craft room, meeting room, ballroom, billiards room and finally a suite for guests! You can walk over to building A and using the key fob will provide you viewing access to see the pool/hot tub through glass windows. The security mindset is at the forefront for all residents, key fob will only give you access to building A and B. (id:52784)
232 Coral Keys Place Ne
Calgary, Alberta
Beautiful Original-Owner Walkout in Coral Springs | Cul-de-Sac Location | 2,108 sq ftWelcome to this meticulously maintained custom-built 2-storey walkout located in a quiet cul-de-sac in the desirable lake community of Coral Springs. This 2,108 sq ft home offers outstanding curb appeal with a charming front porch and a private SE-facing backyard featuring a deck—perfect for entertaining. Inside, you’ll find Brazilian cherry hardwood floors, a stunning curved staircase, and an updated kitchen with stone countertops and newer appliances. The main floor also includes a dedicated office/den and features 9 foot ceilings! The upper level offers 3 bedrooms, including an oversized primary suite with a soaker tub and separate shower, plus another full 4-piece bath and the convenience of upper-floor laundry.The fully finished walkout basement includes a spacious rec area, an additional bedroom, and a 3-piece bathroom—ideal for guests or extended family. Recent updates include a newer roof and water heater. Additional features: A/C, central vacuum, and exceptional pride of ownership throughout. A rare opportunity to own an original-owner walkout home in Coral Springs—move-in ready and waiting for you! (id:52784)
2629 Granville Street Sw
Calgary, Alberta
*BRAND NEW TOWNHOME PROJECT COMING TO GLENDALE! STILL TIME TO CUSTOMIZE!* Presenting a brand new 4-unit townhome project in the established Glendale community, offering a rare opportunity to enjoy luxury living without sacrificing space or comfort. Each unit boasts more than 1,600 sq. ft. of thoughtfully designed above-grade space, and a fully developed 1-bed LEGAL BASEMENT SUITE with its own separate entrance. This is a perfect opportunity for long-term rental income (a great mortgage helper!) or easy multigenerational living. Built by the renowned ZENITH GROUP and set for completion in 2026, this extra-wide townhome features high-end finishes, a striking exterior, and a prime SW location close to parks, schools, shopping, and transit. Step inside to soaring 9-ft ceilings, oversized windows, and luxury vinyl plank flooring that fills the main floor with light. A welcoming foyer with a closet leads to an open living room anchored by a sleek gas fireplace and a large picture window overlooking the street. The central kitchen blends style and practicality with quartz countertops, an oversized single-basin sink, stainless steel appliances, including a gas stove, a spacious island with bar seating, and high-end built-in cabinetry with a coffee bar. A dining area overlooks the private, fully fenced backyard, complemented by a rear mudroom and discreet powder room. Upstairs features a bright dual-primary layout with 9-ft ceilings, each bedroom offering a massive closet and ensuite with quartz counters, dual sinks, tiled floors, and a fully tiled stand-up shower with modern matte-black fixtures. A dedicated laundry closet adds convenience. The basement suite includes a private entrance, 8.6-ft ceilings, a sunken 140 sq. ft. patio, a spacious living area, a full kitchen, a 4-piece bath, in-suite laundry, and a large bedroom. The home also includes a single detached garage, a private, fully fenced concrete patio, and additional bike storage lockers. Set in Glendale, a family -friendly neighbourhood with tree-lined streets, excellent schools, parks, and quick access to downtown, this home combines suburban comfort with urban convenience. *Interior photos are sample images taken from past projects. Actual finishes may vary. Mood boards based on planned finishes, but may vary on completion. RMS measurements have been derived from the builder’s plans and may change upon completion.* (id:52784)
32 Southborough Lane
Cochrane, Alberta
Welcome to The Bennett floor plan crafted by a long-standing Alberta builder Sterling Homes, with over 70 years of experience, offering quality, comfort, and thoughtful design throughout located in the growing community of Southbow Landing.Southbow Landing is one of Cochrane’s newest and most convenient areas, with quick access to schools, groceries, restaurants, pathways, playgrounds, and the Bow River. Calgary commuters will appreciate the easy connection to Highway 1, while still enjoying the quiet, family-focused feel Cochrane is known for.Inside, the home features an open-to-above great room with large windows and a gas fireplace that fills the main floor with natural light. A versatile flex room with double French doors provides options for a home office, playroom, or hobby space. Luxury vinyl plank runs throughout the main level.The executive kitchen is a standout, designed with both style and function in mind. It features two-tone cabinetry with classic white shaker uppers and a charcoal island, paired with black hardware for a modern, cohesive look. A stylish tile backsplash adds texture and personality to the space. The kitchen is equipped with built-in Whirlpool appliances, including a sleek wall oven, built-in microwave, and a gas cooktop, along with a walk-in pantry for additional storage. The layout flows directly to the rear deck, making everyday living and entertaining effortless.Upstairs, every bedroom includes its own walk-in closet. The spacious primary suite features a 5-piece ensuite with a tiled walk-in shower and a relaxing soaker tub. Additional windows throughout the home enhance the bright, open feel.This home is Built Green certified with triple-pane windows, a high-efficiency furnace, an electric car charger rough-in, and a solar chase for future-ready living. Smart home features include a programmable thermostat, Ring doorbell camera, smart lock, smart switches, and an Amazon Alexa touchscreen hub.A well-designed, energy-effi cient home in a fantastic location. This quick possession home is ready for its first owners. Photos are representative and exterior photo is artist rendering. (id:52784)
165 Bayside Point Sw
Airdrie, Alberta
Bright & Refreshed Bayside Townhouse including new Vinyl Plank Flooring! Welcome to this beautiful 3-bedroom, 2.5-bathroom townhouse perfectly situated in a prime location — backing onto green space and kids' park, and just steps from the scenic Canals and walking paths. This home features a sunny south-facing backyard that fills the interior with natural light all day long. Inside, you’ll find a bright and inviting layout with white cabinetry, newer stainless steel appliances, modern finishes, and a clean, airy feel throughout. Upstairs offers 3 spacious bedrooms, including a comfortable primary suite with a 3pce ensuite bathroom, 2 kids bedrooms and a 4pce bathroom. Basement is partially finished and offers additional open area to create your personal space! There's direct access to the single attached garage which provides convenience and additional storage. Whether you’re starting out, downsizing, or looking for an investment property, this townhouse combines comfort, location, and low-maintenance living — all in one desirable package. Come take a peak! (id:52784)
1612 16a Street Se
Calgary, Alberta
CARRIAGE HOUSE | Experience modern luxury and timeless charm in this brand-new, boutique-built home by a talented Calgary builder, ideally located in the heart of historic Inglewood, one of the city’s most vibrant and walkable neighbourhoods known for its river pathways, eclectic boutiques, breweries, art galleries, and music venues. Offering over 3,400 sqft of total stunningly finished living space across a 1,998 sqft 2-storey layout, plus a fully developed basement and a serene, tree-lined legal carriage house over a heated double garage, this home blends high-end function with stylish form. Step inside to soaring 9’ ceilings on all 3 levels, 8’ solid core doors, white oak engineered hardwood, and sophisticated tile work throughout. The open-concept main floor impresses with a chef-inspired kitchen featuring walnut cabinetry, quartz counters with a Calcutta Flash finish, 12’ island with a one-of-a-kind walnut insert, high-end Jenn Air and Asko appliances, pot filler, hidden microwave drawer, wine and beverage coolers, and flip-up upper cabinets. The spacious dining area opens through 8'-wide sliding doors to a sunny 8x8 Duradek-covered patio, fully landscaped yard, and cedar fencing - ideal for indoor-outdoor entertaining. The living room on the main floor features a modern electric fireplace with colour change options and heat. Upstairs, the vaulted-ceiling primary suite feels like a retreat, complete with built-in wardrobes, oak cabinetry, dual sinks, a freestanding tub, large tiled shower, in-floor heat, and private water closet. Two additional bedrooms, a full bathroom with heated floors, office nook, & convenient laundry with Electrolux steam appliances and cabinetry complete the level. The basement offers a large rec room with a wet bar and drink fridge, 4th bedroom, full bathroom with heated floors, and ample storage. Adding exceptional value is the legal carriage house above the garage, offering nearly 500 sqft of fully self-contained living space includin g a full kitchen with LG appliances, bedroom, full bathroom with heated floors, laundry, air conditioning, and private entry - perfect for guests, rental income, or multigenerational living. Every detail has been considered: air conditioning in both homes, smart thermostat, HRV system, 200AMP service, tankless water heaters, and a 10-year new home warranty. This home is built to the highest standards with triple-pane windows, open-riser stairs, tempered glass walls, MDF grills, high-pressure plumbing, and designer lighting with adjustable warmth settings. Even the powder room boasts a custom sink, and a functional rear mudroom offers built-in storage and hooks. Built by a highly regarded boutique builder known for quality craftsmanship, thoughtful design, attention to detail rarely seen today at this price point, and exceptional warranty service, this is your chance to own a stunning home in Calgary’s most iconic neighbourhood. Please note: the suite rooms listed are in the carriage house. (id:52784)
101, 04042 Highway 587
Rural Red Deer County, Alberta
Welcome to your very own PRIVATE RETREAT! Offering 2,400+ Sq Ft of developed space in this 1.5 story home with 4 bedrooms & 3 Bathrooms! This inviting, lodge-style home is tucked among towering evergreens and wrapped in picture perfect tranquility. The exterior showcases warm half log siding, a striking stone chimney, and charming dormer windows, all framed by pristine forest views. There is an expansive rear concrete patio and this property is LANDSCAPED and WELL MAINTAINED. The main floor consists of beautiful HARDWOOD FLOORS and a wing design with the primary bedrooms and 4-piece ENSUITE on one side and another bedroom, 3-piece bathroom and family/rec room on the opposite side. Connecting the two is a spacious kitchen with center ISLAND, SS appliances and plenty of drawers, cabinetry and counter space. The kitchen is open to the cozy dining room and comfortable living space. Features: MAIN FLOOR LAUNDRY, plenty of STORAGE spaces and 3 FIREPLACES (2 wood burning & 1 gas in the primary ensuite). Upstairs houses 2 generously sized bedrooms, a storage/flex room and a 4-piece bathroom. The crawl space houses the utility components and offers even more storage. Outside you will find immaculately maintained landscape and a dedicated firepit area & GARDEN! The DETACHED GARAGE/SHOP was added onto and provides ample storage, parking, workshop space and is complete with 2-piece bathroom for added convenience. The STUDIO STYLE SUITE (Illegal, but County knows the suite is there) has an everything you need including a 3-piece bathroom. Great for guests accommodation! Great location just off pavement and just 15 minutes to Glennifer Lake and under 20 minutes to Bowden! Wheelchair accessible. (id:52784)
172 Covehaven Road Ne
Calgary, Alberta
Discover exceptional value and comfort in this meticulously maintained home, perfectly situated on a quiet street just steps from shopping, schools, parks, and public transit. Set on a generous, fully fenced lot with mature landscaping, a spacious deck, and no neighbours behind, this property offers both privacy and convenience.The inviting main level welcomes you with a warm, open entryway that flows into a bright and comfortable family room featuring a stone-accented gas fireplace. The well-designed kitchen includes a corner pantry, ample cabinetry, a centre island with breakfast bar, and a large dining nook overlooking the backyard—an ideal layout for everyday living and entertaining. A conveniently located powder room completes the main floor.Upstairs you’ll find two well-proportioned bedrooms, a full bathroom,built-in shelving, and a dedicated laundry area. The primary suite serves as a true retreat, highlighted by vaulted ceilings, a walk-in closet, and a private 4-piece ensuite.The fully developed lower level adds even more living space, offering a generous recreation room, a full 3-piece bathroom, and a storage/furnace room. Additional features include air conditioning, tile flooring.Pride of ownership is evident throughout—this home is move-in ready and sure to impress. (id:52784)
520 Redstone View Ne
Calgary, Alberta
Huge price reduction for quick sale! Welcome to this three-bedroom fully walkout townhouse in Redstone NE, perfectly situated backing onto a serene walking trail and a pond. With a total living area of 1,721.3 square feet, this stunning property boasts 3 spacious bedrooms, 2.5 bathrooms, a single attached garage and a beautifully finished walk out basement.The main floor has a bright and airy living area that seamlessly flows into a kitchen. The kitchen is equipped with quartz countertops, ample storage space, a convenient kitchen island and sleek stainless steel appliances. A half washroom is thoughtfully located on this level. The living area expands onto a spacious balcony, where you can soak in the views of the pond and walking trail.The upper floor is hosting all three bedrooms. The primary bedroom is complete with a large window, patio door and a 4-piece ensuite bathroom. A spacious walk-in closet provides ample storage space. The two additional bedrooms are equally impressive, filled with natural light and boasting spacious closets. A full bathroom on this level serves both rooms. A convenient laundry area is located on this level. The walkout basement is perfect for relaxation and entertainment, featuring an expansive flex room with massive patio doors that lead to a concrete patio overlooking the pond. A bar area is complete with plenty of storage space and a convenient bar fridge. A storage closet is located in the basement. The backyard offers pond view and direct access to the walking trail. A spacious single attached garage at the front of the property provides additional storage space.Located in the desirable Redstone community, you'll enjoy being just a few minutes' drive from CrossIron Mills, with its vast array of shopping, dining and entertainment options. It is located close to Redstone and Skyview's plazas. You have easy access to Stoney trail and Deerfoot trail. Don't miss out on this incredible opportunity! Book a showing today to make this house your dream home. Contact us to schedule a viewing and take the first step towards making this property yours! (id:52784)
304, 1904 10 Street Sw
Calgary, Alberta
Welcome to The Modella! This boutique building is perfectly situated on a beautiful, tree-lined street in the highly sought after community of Lower Mount Royal.Embrace 556 sq. ft. of thoughtfully designed living space in this former show suite, where modern finishes blend with warm tones to create a sophisticated “luxury hotel” feel. Step inside to discover a bright, open concept layout featuring upgraded wide-plank hardwood flooring, sleek white cabinetry, granite countertops, and a glass tile backsplash that brings a clean, contemporary look to the kitchen. The open living and dining space feels effortless, with its modern decor, sleek lighting and a private Balcony... perfect for relaxing & barbecues. And YES, the Samsung TV package and built-in wall unit come with the home, so you can move right in and enjoy The spacious bedroom includes custom recessed lighting, a full-height closet system, and large windows that fill the room with natural light.The stylish four-piece bathroom offers a deep soaker tub, updated fixtures, and elegant finishes. Additional highlights include in-suite laundry and a well-managed, pet-friendly building in a residential parking permit area ($45/yr). just steps away 17th Ave & Calgary’s best restaurants, cafés, and shops.Experience inner-city living at its finest at The Modella! (id:52784)
191 Corner Glen Crescent Ne
Calgary, Alberta
*WALK OUT BASEMENT*BRAND NEW HOME*HOLLY 24*QUICK POSSESSION*10 SOLAR PANELS*MAIN FLOOR BEDROOM SUITE* Amazing Design! Unique in Features! Over 2442+ SF of Stylish design welcomes you into this stunning FOUR BEDROOM and 3 BATH home located in the beautiful community of Cornerstone. You're welcome to a thoughtfully designed living space that maximizes every inch while offering an abundance of space for your whole family to enjoy! The Gorgeous OPEN FLOOR PLAN invites you in to discover a lovely kitchen that boasts beautiful QUARTZ countertops, sleek stainless steel Whirlpool appliance package with an upgraded electric stove, French Door fridge w/ Internal Water/Ice, Microwave and a Broan power pack built-in cabinet hood fan. A large walk-through pantry and beautiful extended oversized flush centre Island that overlooks the generous great room and dining room-Ideal for all entertaining. A sizeable 4TH BEDROOM on the main floor, perfect for a large family or working from home as you have a full bath adjacent to the functional space. Upstairs, you will discover THREE MORE BEDROOMS with a Primary Bedroom boasting a retreat area, a 5pc en suite with dual vanities, a stand-alone shower, an oversized bath and a large walk-in closet. A centralized BONUS ROOM offers an additional living space and a full bath, plus 2nd-floor laundry with a closet, completing the level. ADDITIONAL FEATURES: Fit and Finish SELECT, 10' x 10' upper deck, professionally designed Light Wood Colour Palette, rear patio door, raised 9' basement ceiling height, and 3-piece rough-in plumbing. Situated close to the International Airport with quick access to both Deer Foot Trail and Stoney Trail, along with new amenities being added to the community continuously, you will enjoy all Cornerstone has to offer. A brand new build with all of the difficult decisions decided along with a functional and intelligent floorplan for a large family. Perfect!! (id:52784)
280 Chelsea Road
Chestermere, Alberta
Discover Aberdeen Homes in Chestermere — where modern living meets smart investment.This 4-bedroom, 2.5-bath townhouse condo offers the perfect blend of space, comfort, and style. Built in 2024, it features quartz countertops, sleek finishes, and a heated garage—ideal for Alberta winters. Every detail reflects quality craftsmanship and modern design for a low-maintenance, high-comfort lifestyle.Located minutes from East Hills Shopping Centre and with Stoney Trail nearby, you’re connected to everything—downtown Calgary, major retail, schools, and lakeside recreation.Whether you’re a homebuyer seeking contemporary convenience or an investor looking for long-term value in a growing community, Aberdeen Homes stands out as Chestermere’s best townhouse opportunity—modern, accessible, and built for lasting value. (id:52784)
215 Corner Glen Crescent Ne
Calgary, Alberta
*WALK OUT BASEMENT*BRAND NEW HOME*HOLLY 24*QUICK POSSESSION*10 SOLAR PANELS*MAIN FLOOR BEDROOM SUITE* Amazing Design! Unique in Features! Over 2600+ SF of Stylish design welcomes you into this stunning FOUR BEDROOM and 3 FULL BATH home located in the beautiful community of Cornerstone. You're welcome to a thoughtfully designed living space that maximizes every inch while offering an abundance of space for your whole family to enjoy! The Gorgeous OPEN FLOOR PLAN invites you in to discover a lovely kitchen that boasts beautiful QUARTZ countertops, a sleek stainless steel Whirlpool appliance package with an upgraded electric stove, a French Door fridge with/ Internal Water/Ice, a Microwave and a Broan power pack built-in cabinet hood fan. A large walk-in corner pantry and beautiful extended oversized flush centre Island that overlooks the generous great room and dining room-Ideal for all entertaining. A sizeable 4TH BEDROOM on the main floor, perfect for a large family or working from home as you have a full bath adjacent to the functional space with a private pocket door access. Upstairs, you will discover THREE MORE BEDROOMS with a Primary Bedroom boasting a 5pc en suite with dual vanities, a stand-alone shower, an oversized bath and two large walk-in closets. A centralized BONUS ROOM offers an additional living space and another full bath, plus 2nd-floor laundry with a window feature, completing the level. ADDITIONAL FEATURES: Fit and Finish SELECT, professionally designed Light Wood Palette, rear patio door, convenient side entrance, raised 9' basement ceiling height, and 3-piece rough-in plumbing. Situated close to the International Airport with quick access to both Deer Foot Trail and Stoney Trail, along with new amenities being added to the community continuously, you will enjoy all Cornerstone has to offer. A brand new build with all of the difficult decisions decided along with a functional and intelligent floorplan for a large family. Perfect!! (id:52784)
615, 8505 Broadcast Avenue Sw
Calgary, Alberta
Welcome to Gateway by Truman in Calgary’s premier West District—where modern design meets urban convenience. This beautifully designed 2-bedroom, 2-bath condo offers 756 sq. ft. of elegant living space plus a private balcony off the living area, perfect for relaxing or entertaining outdoors.Step inside to an open-concept layout featuring a stunning designer kitchen with quartz countertops, full-height cabinetry, and built-in appliances that blend seamlessly into the space. The spacious living room flows naturally onto the balcony, allowing abundant natural light through large windows.The primary suite offers a walk-in closet and a luxurious 3-piece ensuite, while the second bedroom is ideal for guests or a home office, paired with a full 4-piece bathroom.Enjoy the comfort of air conditioning, in-suite laundry, and underground titled parking. The building also features an impressive lobby, retail shops on the main level, and nearby amenities including restaurants, grocery stores, and fitness studios—all just steps away.Situated in one of Calgary’s most sought-after communities, this condo delivers the perfect balance of lifestyle, luxury, and location—just minutes from downtown and surrounded by parks, pathways, and mountain views. (id:52784)
2, 717 Centre Street
Vulcan, Alberta
Don’t have the time or energy to shovel snow or mow the lawn? Then this might be the perfect place for you! This move-in-ready two-bedroom, two-and-a-half-bath condo is located in the Town of Vulcan—just one block from the clubhouse at the Vulcan Golf Course. The main level features a bright living room, kitchen with corner pantry and newly installed quartz countertops (October 2024), dining area, and a convenient main floor laundry. You’ll also find the primary bedroom with a full ensuite, a second bedroom, and a two-piece bath. The owners have recently installed new high-efficiency patio doors, adding even more comfort and energy savings. The fully developed basement offers plenty of extra living space, including a wrap-around family room, recreation room, storage area, utility room, and a three-piece bathroom. The rec room is spacious enough that the current owners have used part of it as a guest bedroom—perfect for visiting friends or family. Energy efficiency was a priority in this build, and as a middle unit, you’ll benefit from even lower utility costs. The electrical panel is conveniently located on the main level, so you rarely need to head downstairs unless you want to. Recent updates include new asphalt shingles (2024), appliances (2023), added attic insulation (16”), several updated light fixtures, and a high-efficiency furnace, central air conditioning, and hot water tank—all installed within the past two to three years. There is also a central vacuum system (unused by the current owners) and an attached single-car garage. Please note: There is Poly-B piping present in the property. The list price has been adjusted accordingly to reflect this. Enjoy everything the Town of Vulcan has to offer—hospital, 18-hole golf course, seasonal outdoor pool, walking paths, shopping, community activities, and of course… our iconic spaceship! (id:52784)
7828 Calla Donna Place Sw
Calgary, Alberta
An extraordinary opportunity in the highly sought-after Chinook Park community—this modern, custom-designed 2-storey estate home sits peacefully in a quiet cul-de-sac and offers over 4,000 sq.ft. of impeccably curated living space. From the moment you arrive, you’re greeted by a grand architectural presence featuring stone pillars, soaring ceilings, and a floor plan crafted entirely off-catalog for a truly one-of-a-kind luxury experience. This stunning residence features 5 bedrooms and 4.5 bathrooms, thoughtfully distributed across all three levels. The home offers a fully finished single attached front garage complete with a dog wash station, in addition to a rear oversized double detached garage with upgraded 9 ft. overhead doors—perfect for car enthusiasts or extra storage. Step inside to a dramatic open-to-below foyer showcasing engineered herringbone hardwood flooring that carries throughout the entire main level and full upper level. The heart of the home is its unmatched open-concept layout, highlighted by a sophisticated main floor office, two separate mudrooms, and a full chef’s butler/spice kitchen complementing the main kitchen. Designed for the culinary enthusiast, the kitchen features a premium JennAir appliance package and exquisite Taj Mahal stone countertops throughout. Enjoy seamless indoor–outdoor living with a rear slider directly off the living room, opening onto your fully fenced private backyard oasis—complete with an oversized patio ideal for dining, entertaining, or quiet evenings at home. Upstairs, the thoughtfully designed floor plan offers 4 bedrooms, a spacious bonus room, a convenient laundry room with dual washer/dryer sets, and a Jack & Jill ensuite connecting two of the secondary bedrooms. The primary suite is a true retreat, featuring his and hers walk-in closets, dual sinks, a luxurious soaker tub, in-floor heating, and a fully custom steam shower. The fully finished lower level extends your lifestyle possibilities with a warm and i nviting recreation room with a wet bar, a dedicated home gym, a movie theatre, plus an additional bedroom and bathroom—complete with its own custom stand-up steam shower. A rare offering of design, craftsmanship, and location—this Chinook Park masterpiece is a home that truly stands apart. (id:52784)
198 Masters Avenue Se
Calgary, Alberta
Welcome to this stylish duplex in sought-after Mahogany, featuring double master suites and a fully developed basement! With 3 bedrooms and 3.5 bathrooms, this home offers the perfect blend of comfort and functionality. The open-concept main floor is bright and inviting, with modern finishes and a well-designed kitchen. Upstairs you'll find two spacious master bedrooms, each with its own ensuite. The fully finished basement adds a third bedroom, full bath, and flexible living space—ideal for guests, a home office, or a rec room. Enjoy lake living, parks, and all the amenities Mahogany has to offer! (id:52784)
3825 1 Street Ne
Calgary, Alberta
Welcome to Highland Park—one of Calgary’s most established and highly coveted northeast communities—known for its mature trees, walkability, playgrounds, parks and a true family-oriented lifestyle. Now offering is a rare opportunity to own a beautifully designed executive home with over 2,200 sq.ft. of finished living space, 3 bedrooms, 3.5 bathrooms and a stunning outdoor deck. This property ticks all the boxes for families, professionals, and entertainers alike.Truly move-in ready, it’s a rare opportunity for one lucky family to call this special property their “home.” From the first impression to the final detail, this home stands out. Step inside and you’re greeted by a thoughtfully planned open-concept layout, high-end finishes, and oversized windows that fill every space with natural light.The large backyard and expansive deck are true extensions of the living space—ideal for BBQs, outdoor entertaining or relaxing evenings while the kids play in the fully fenced yard. The main floor is built for connection and comfort. A stunning living room showcases a stone-accented fireplace, perfect for both quiet evenings and formal gatherings. The chef-inspired kitchen features stone countertops, stainless steel appliances, an oversized island, and extensive cabinetry—everything you need to cook and entertain in style. Adjacent is a bright dining area with access to the deck. Completing the main floor is a spacious 2-piece powder room, and access to the attached garage. Upstairs, a spacious bonus room is perfect for movie nights, relaxing with the family or a home office. The expansive primary retreat includes a large closet and a luxurious ensuite bathroom with his and her sinks, and tiled stand-up shower. Two additional bedrooms, a full bathroom round out the upper level. The fully finished basement adds even more versatility, with a large rec room/family room or home gym space, 3-piece bath, and laundry area. And of course, a heated basement floor adds an extra l ayer of warmth and comfort during the colder months. Nestled in a quiet and convenient area of Highland Park, you’re just minutes to schools, playgrounds and green spaces, shopping and everyday amenities. Quick access to major routes (Deerfoot, Centre St., 16th Ave). This neighbourhood offers the best of both worlds—peaceful residential living with easy access to the city.Whether you’re hosting friends, relaxing by the fire, enjoying the backyard or gathering in the bonus room, this home delivers comfort, function, and style in every space.Truly move-in ready and waiting for its next family—book your private showing today! (id:52784)
1302 Edmonton Trail Ne
Calgary, Alberta
Prime inner-city commercial development opportunity located in the desirable Renfrew community. This Corner lot offers outstanding exposure and frontage along high-traffic Edmonton Trail NE. The property is C-COR2 zoned and includes plans for a professional retail building, allowing for a wide range of commercial and mixed-use uses. Excellent visibility, strong traffic counts, and close proximity to downtown, Bridgeland, and major transportation routes make this an ideal site for investors, developers, or owner-users seeking long-term value in a rapidly evolving corridor. (id:52784)
58 Kingsland Place Sw
Calgary, Alberta
Welcome to this exceptional opportunity in the highly sought-after community of Kingsland.. Set on a quiet private cul-de-sac, this home enjoys a unique sense of privacy and exclusivity, paired with exceptional curb appeal that makes a lasting first impression. Situated on a generous reverse pie-shaped lot, the property offers ample space, flexibility, and R-CG zoning — ideal for those looking to live in, suite (subject to city/municipal approval), rent out, hold, or redevelop. The choice — and the opportunity — is yours. The exterior showcases a charming and well-maintained aesthetic, surrounded by mature trees, lush vegetation, and established gardens. Inside, the main floor is bright and inviting, with large windows that fill the home with natural light. It features three generous bedrooms, a 4-piece bathroom, and a highly functional kitchen complete with stainless steel appliances, ample cupboard and counter space, and a SIDE ENTRANCE could be easily converted into a separate suite for added flexibility and or additional Income . The (approx) 75% partially developed basement includes a fourth bedroom, a second 4-piece bathroom, a huge family room with plenty of space to personalize, a laundry area, and abundant storage. Notable mechanical upgrades include a newer furnace and newer roof, offering peace of mind for future owners. Sunlight is one of the property’s standout features: the front and side yards face East, capturing beautiful morning light — ideal for gardeners and early risers — while the backyard faces West, offering warm afternoon sun and picturesque sunsets, perfect for entertaining or relaxing outdoors. You truly get the best of both worlds when it comes to natural light and year-round outdoor enjoyment. Completing the property is a poured concrete pad and a double-insulated detached garage, offering ample space for parking, storage, or hobbies.Kingsland is one of Calgary’s most established and centrally-positioned neighbourhoods, which offers a r are blend of character, convenience, and long-term potential. Known for its tree-lined streets, spacious lots, and welcoming residential feel, this vibrant community places you just minutes from Macleod Trail, Glenmore Trail, Elbow Drive, Chinook Centre, and the LRT. You're ideally situated for commuting and quick access to key amenities, including ROCKYVIEW GENERAL HOSPITAL, Glenmore Reservoir, a range of excellent schools, and a variety of nearby shopping, dining, and recreational options. Location is everything — and Kingsland delivers. It’s a neighbourhood on the rise, with strong long-term potential and unbeatable lifestyle convenience. Whether you're looking to move in, rent out, or reimagine the space, this property is a smart move in one of Calgary's most connected communities. (id:52784)
966 Berkley Drive Nw
Calgary, Alberta
Welcome to "Paradise at Berkley"! This 5 bed + 2.5 bath fully remodeled semi-detached Bungalow with a WALKOUT Basement has been thoughtfully REMODELED from the studs up in a modern farmhouse style. With a beautifully finished 2 bed + 1 bath illegal SUITE, this home offers the perfect balance of family living with a downstairs rental, or a multi-generational household. With Brand NEW PLUMBING throughout the entire home, this property makes an incredible investment! Inside, the Open Concept floor plan is bursting with style. Superior craftsmanship is showcased throughout — from the massive Oak BEAM framing the kitchen paired with 8mm light oak LUXURY VINYL PLANK flooring running seamlessly across the home, custom 'hidden' laundry tucked behind dual Barn Doors, and new windows that flood the home with natural light. Your guests will love cozy evenings around the custom electric fireplace, where elegant tilework and a tailored frame add warmth and sophistication. The chef-inspired kitchen is a showstopper, featuring a statement Custom Range Hood, Quartz Countertops with an undermount Composite Sink, light oak Floating Shelves, a spacious Black Fluted Island with breakfast bar, matte black Hardware, a striking cloudy tile backsplash — all tied together with a full suite of Stainless Steel Appliances. The main level features 3 spacious bedrooms and 1.5 baths, including a tranquil primary suite with a VIEW and walk-through closet leading to the private ensuite bath. The Walkout Basement offers a spacious 2 bed + 1 bath illegal SUITE, designed with the same attention to detail — featuring a second CUSTOM Kitchen with crisp white cabinetry, black matte Hardware, and modern finishes throughout. Enjoy the backyard, offering a private space for your family, or tenants and access to your oversized driveway. Whether you’re looking to live up, rent down, or run an Airbnb (as the current owners have successfully done over the summer months), your options are endless. Don’t miss yo ur chance to own ‘Paradise at Berkley’. (id:52784)
104, 39 Hidden Creek Place Nw
Calgary, Alberta
Welcome to this beautiful corner-unit walk-up bungalow condominium that perfectly combines comfort, convenience, and style! With extra windows and abundant natural light, this home feels bright, open, and inviting from the moment you step inside.Featuring 2 spacious bedrooms, 2 bathrooms, and plenty of storage, the open-concept floor plan is ideal for both everyday living and entertaining. Maple hardwood floors flow through the main living areas, highlighting the spacious dining room and cozy living room with a vaulted ceiling, gas fireplace, and patio doors leading to a large, sunny balcony with a gas BBQ line. Perfect for morning coffees and evening BBQs.The kitchen is thoughtfully designed with a breakfast bar, double-door pantry, ample cabinetry, and generous counter space, ideal for cooking and gathering. The primary suite offers a large walk-in closet and private 4-piece ensuite, while the second bedroom is great for guests or a home office. A main-floor laundry room with cabinetry and central vac, plus energy-efficient in-floor heating, adds to the home’s comfort.You’ll also love the attached, drywalled garage with a workbench and extra storage. This professionally managed complex boasts one of the strongest reserve funds in the city and an exceptional location, steps from the Hanson Ranch Wetlands, parks, and pathways, with easy access to Stoney Trail and nearby shopping.Bright, inviting, and perfectly situated, this corner bungalow townhome offers a lifestyle of ease and connection, with nature right outside your door. (id:52784)

