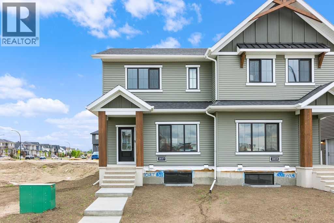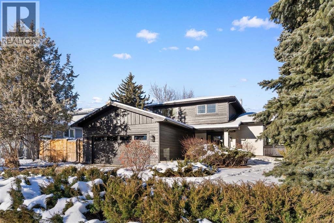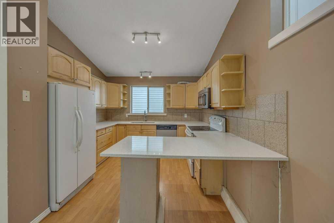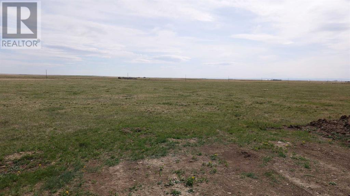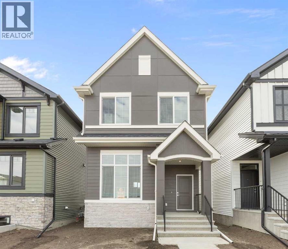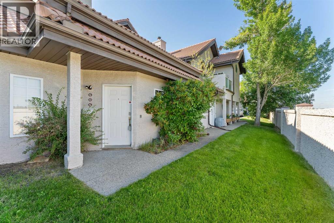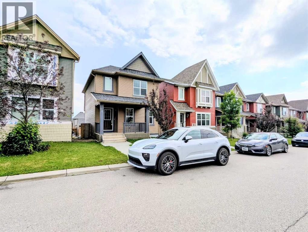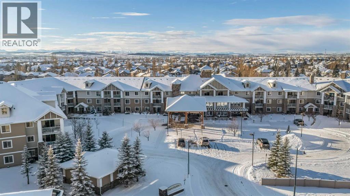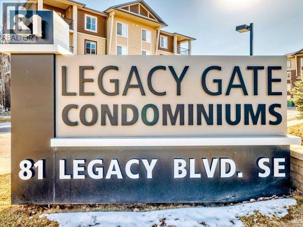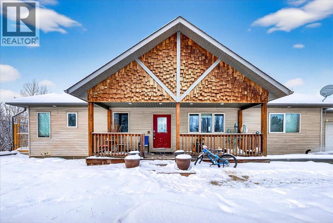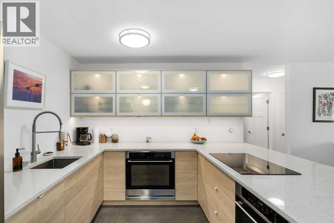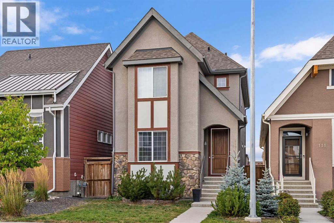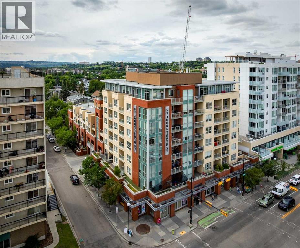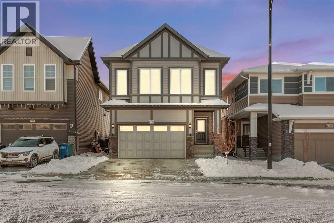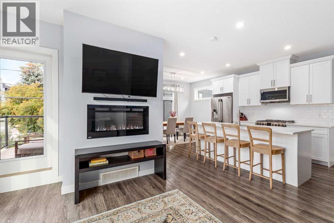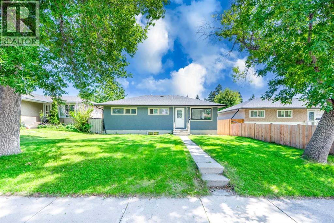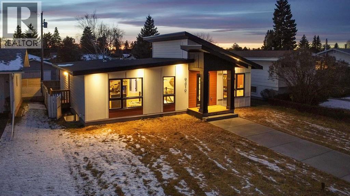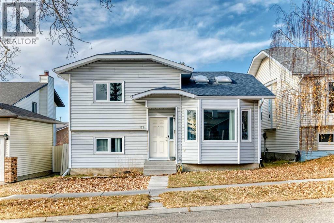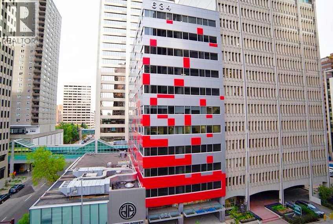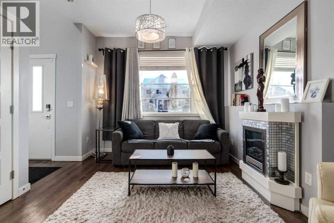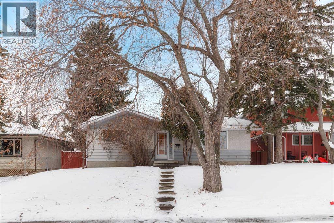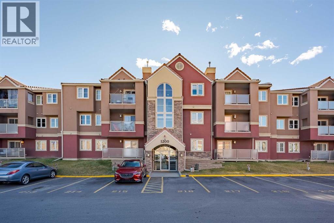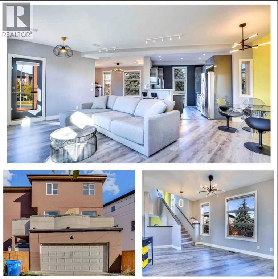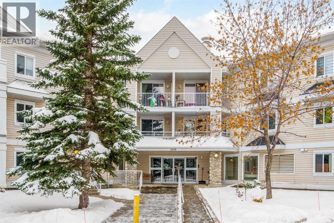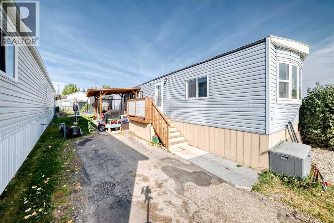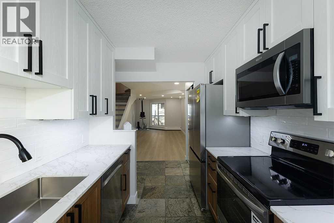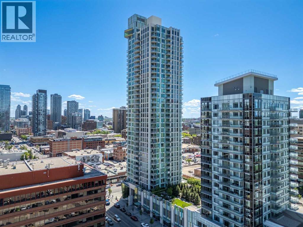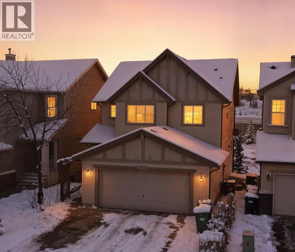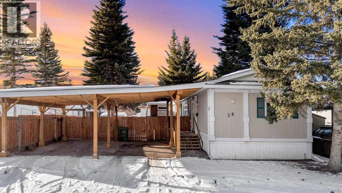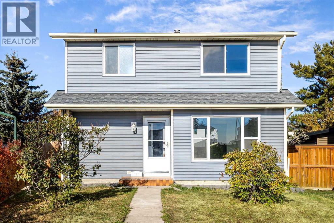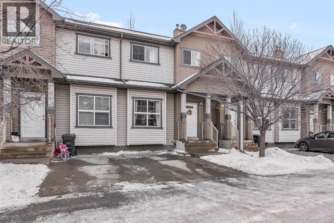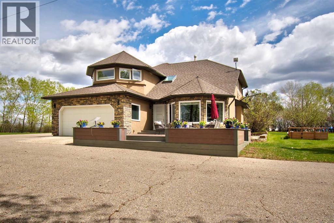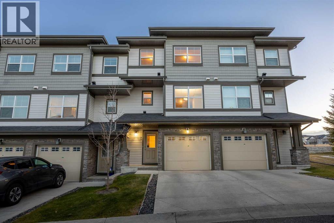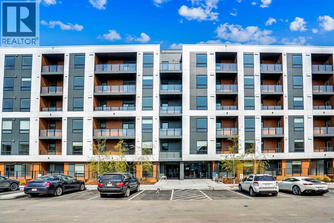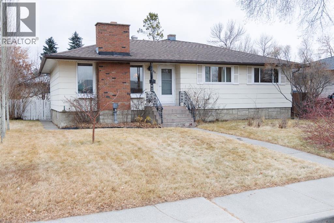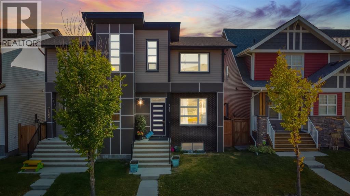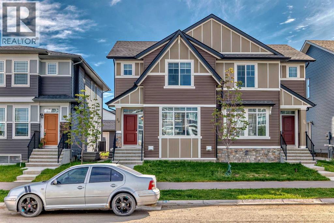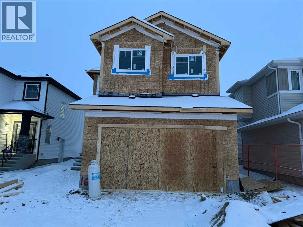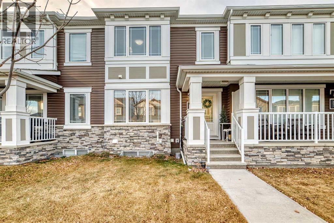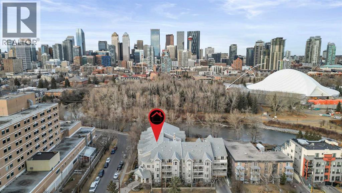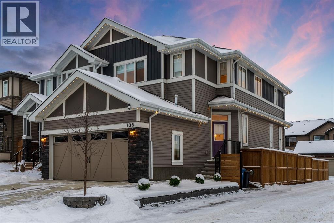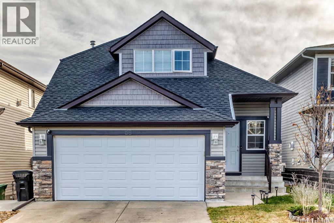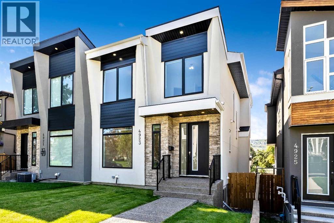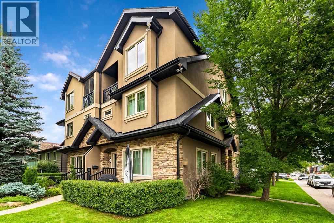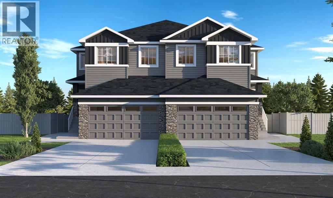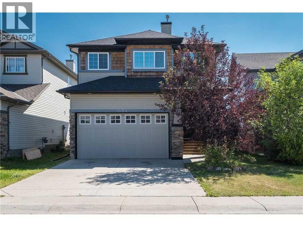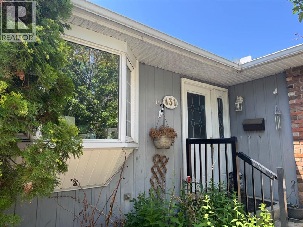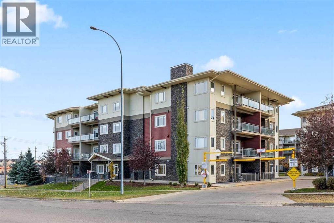1037 Reynolds Crescent Sw
Airdrie, Alberta
Welcome to the perfect starter home in the sought after community of Coopers Crossing! Built by award-winning builder McKee Homes, walking distance to the Coopers Promenade. It’s perfect for family living with two spacious master bedrooms, and a rear double car garage. The kitchen boasts upgraded cabinetry with two banks of drawers, quartz countertops, stainless steel appliances, and a large pantry. Enjoy luxury vinyl plank flooring throughout the main floor, large windows that flood the space with natural light, and exquisite designer detailing. Upstairs, the owner's suite features a walk-in closet and ensuite, complemented by two additional bedrooms, a full bathroom, and a laundry room. Take advantage of this incredible opportunity to own a brand-new home in one of the last remaining opportunities in Coopers Crossing. (id:52784)
1012 70 Avenue Sw
Calgary, Alberta
Location, location, location! Perfectly positioned directly across from an open green space on a quiet, tree-lined street in one of Calgary’s most coveted communities, this exceptional fully renovated residence offers refined living at its best. Featuring 5 spacious bedrooms and 4 full bathrooms, the home has been upgraded with new electrical and plumbing, ensuring modern comfort and peace of mind. Bright and inviting, the interior showcases large new windows, beautiful hardwood flooring and a completely redesigned open-concept layout. The stunning chef’s kitchen is equipped with Jenn-Air refrigerator and premium KitchenAid appliances, all complemented by high-end finishings throughout the home. No detail was spared in the thoughtful, top-to-bottom upgrades. The finished basement adds even more versatile living space—perfect for family time, entertaining, or creating your own private retreat. Outside, the expansive and secluded backyard features mature, meticulously maintained landscaping, ideal for outdoor gatherings, relaxation, and gardening enthusiasts. This outstanding location offers unbeatable convenience, with close proximity to Rockyview General Hospital, Henry Wisewood High School, Chinook Mall, and the Glenmore Reservoir. A rare opportunity in one of Calgary’s most desirable neighbourhoods—don’t miss your chance to make this dream home yours. Call today! (id:52784)
32 Martindale Boulevard Ne
Calgary, Alberta
Experience this recently renovated gem in the vibrant community of Martindale, offering nearly 1,900 sq ft of well-planned living space, including a fully developed basement with a separate entrance—perfect for rental income or multigenerational living. The main level features gleaming laminate flooring, a spacious living room, a dedicated dining area, and a private kitchen equipped with stainless steel appliances. Upstairs, you’ll find two generously sized bedrooms and a full bathroom. The recently updated illegal suite boasts a large kitchen, open dining and living areas, two bright bedrooms with large windows, a full bathroom, and its own laundry, with the added flexibility laundry on the main floor. Ideally located within walking distance to the Martindale LRT Station, Genesis Centre, schools, grocery stores, and parks, this home blends comfort, convenience, and excellent investment potential. Book your private tour today! (id:52784)
Vulcan County
Rural Vulcan County, Alberta
LOT 7. PRIMARY POWER LINES ARE GOING IN !!!! Here is your chance to bring your ideas and purchase your very own acreage lot. With the Grouped Country Residential zoning it will give you numerous options under the permitted and discretionary uses. There are very limited acreage lots available at this size and price. At just under 5 acres the possibilities are endless. For the naturalists these lots still contain untouched prairie wool grasses. The County of Vulcan has been a gem to deal with as well as the inspectors making the development process straightforward. Call your favorite agent today and lets discuss options!!! (id:52784)
688 Buffaloberry Manor Se
Calgary, Alberta
Every detail of this home is designed to elevate everyday living. Welcome to The Strathcona by Cedarglen Homes. A stunning four-bedroom laned home in the heart of Logan Landing, one of southeast Calgary’s most exciting new communities. Thoughtfully planned, beautifully finished, and built for the way modern families live. This home blends style, comfort, and flexibility in all the right ways. Step inside and feel the light pour in. The open-concept main floor flows effortlessly with luxury vinyl plank flooring throughout, setting a warm contemporary tone. The kitchen is the showpiece - where form meets function - anchored by a long quartz island perfect for meal prep, morning coffee, or casual conversations with friends and family. Sleek hardware and designer finishes add a touch of sophistication, while pot lighting keeps the space bright and inviting. You’ll also receive a $6,900 appliance allowance to personalize your kitchen at the builder’s supplier - a chance to make it truly yours. Just steps below, the great room rises with soaring ceilings, creating a sense of openness and drama ideal for entertaining or cozy nights in. The adjacent dining nook, framed by a large window, invites natural light and easy connection between indoors and out. Step onto the finished rear deck, ready for weekend BBQs, evening unwinds, or quiet mornings overlooking your private backyard. Upstairs, thoughtful design keeps life flowing smoothly. The primary suite is a serene retreat, featuring a walk-in closet and a spa-inspired ensuite with dual sinks and a tiled walk-in shower. Two additional bedrooms, a stylish full bathroom, and an upper laundry room bring everyday convenience right where you need it. Downstairs, the fully developed basement extends your living space with a spacious rec room - perfect for movie nights, a home gym, or a kids’ play zone. A fourth bedroom, another full bathroom, and a separate side entry add flexibility for guests, extended family, or even future ren tal potential. Logan Landing is Calgary’s hidden gem. Nestled along the Bow River valley, this community connects you to nature with walking trails, playgrounds, and endless outdoor spaces just beyond your doorstep. Here, neighbours still say hello, kids ride bikes till dusk, and the city’s best amenities are just minutes away. It’s where peaceful living meets everyday convenience - a place you’ll be proud to call home. Move-in ready and designed to impress, the Strathcona checks every box from curb appeal to comfort, from design to flexibility. Ready to experience it for yourself? Book your private tour today and discover why life feels better at Logan Landing. *Some photos are virtually staged. (id:52784)
606, 1997 Sirocco Drive Sw
Calgary, Alberta
Beautiful Town Home in a great LOCATION in the desirable community of Signal Hill! Corner unit with greenery all around. Conveniently located within walking distance to Sirocco Train Station!! 2 story townhome featuring an open floor plan with Character, vaulted ceilings & tons of natural light. Main level has an open kitchen with raised eating area, dining room & living room with a cozy wood burning fireplace. Spacious main level Master bedroom with bright vaulted ceilings, walk-in closet & ensuite bath with an additional external door. Patio door leads to a covered patio perfect for summer entertaining. Upstairs offers a cozy bonus room/Den, second bedroom & a full bathroom with laundry. The oversized single attached garage gives you plenty of additional storage space. This is a well managed property with condo fees covering heat and water and also offers a club house for residents use for private events. Conveniently located walking distance to C-train station, shopping, schools, restaurants and professional services. A Great Place to call Home!! Check out our 3D VIRTUAL TOUR to ease your decision making process (id:52784)
187 Evansborough Way Nw
Calgary, Alberta
Location! Evanston! Amazing Finishing's with 1300 Square Feet in this Glorious 2 Storey Single House. New Roof & new siding on the whole house and garage. Outstanding Upgrades were added to this home including Granite counter tops throughout, Stainless Steel Appliances, Upgraded hardwood flooring in living & dinning room. Ceramic Tiles @ front & back entrance & all bathrooms. Open concept with Huge Island, cozy carpet in Bedrooms. Upstairs you will find 3 Spacious Bedrooms. Master Bedroom boasts oversize window with window seat. En-suite including a bathtub w/upgrade faucet and sink. Walk-in Closet with lots of shelves. Basement is full size for your future develop. High efficient furnace, etc, Double detached garage to store your car & toys! Families can enjoy the Park & Playground nearby as well as the convenience of Shops steps away from this Fabulous Home. This is 1 owner house. Call now to view this home today! (id:52784)
222, 428 Chaparral Ravine View Se
Calgary, Alberta
Secure 45+ Adult Living Condo with Lake AccessWelcome to this beautifully updated 2-bedroom, 2-bathroom condo located in a 45+ adult living community, offering both comfort and an active, social lifestyle. Set on the second floor for added security, this move-in-ready home features brand-new paint and flooring throughout, giving it a fresh, modern appeal.The thoughtfully designed layout includes a bright living area, functional kitchen, and the convenience of in-suite laundry. The spacious primary bedroom features its own private ensuite, while the second bedroom and additional full bathroom provide flexibility for guests or a home office.Enjoy a very secure building with exceptional amenities, including underground parking, a fully equipped fitness gym, communal kitchen, and inviting gathering areas where residents can enjoy planned social activities and events.Ideally located steps from a park, walking paths, and a lake, this home also offers exclusive lake access, perfect for relaxing walks, enjoying nature, and making the most of the surrounding community amenities.A fantastic opportunity for low-maintenance, worry-free adult living in a well-managed and welcoming building. (id:52784)
2340, 81 Legacy Boulevard Se
Calgary, Alberta
PRICE REDUCED $14K! Check out the 3D Virtual Tour. Discover the charm and convenience of this GORGEOUS and well laid out condo in the sought after and award winning community of Legacy. This spacious 2 bedroom, 2 bathroom plus den END UNIT is the largest layout this complex builds. It offers peace, privacy, and an abundance of natural light thanks to its oversized windows and quiet corner location with open views. Step inside to find a bright, open floor plan with fresh paint, professionally cleaned carpets, and a thoughtfully designed layout. The kitchen boasts granite countertops, ceramic tiles, ample cabinetry, and a functional flow that's perfect for cooking and entertaining. Enjoy morning coffee or evening relaxation on your private balcony, soaking in the sunshine and tranquility of Legacy. The den area is a flexible space that can serve as a cozy home office, reading nook, or extra seating area. Retreat to the Master bedroom, complete with a walk-in closet and a 3 pce. ensuite for your comfort and convenience. A second spacious bedroom makes this home ideal for guests, roommates, or family. Additional highlights include the following: In-suite laundry, 2 parking spots (one titled underground and one assigned surface stall). Close to schools, shopping, transit stops, parks, and the South Calgary Hospital. Steps away from paved pathways for biking and scenic walks. Whether you're a first time buyer, downsizing, or investing, this home has everything you need and more. Contact your favourite Realtor today to book your private showing - this Legacy Gem will not last long. (id:52784)
1 De Winton Ridge Road
De Winton, Alberta
This is a court supervised judicial sale.This property is sold as is where is . No warranties or representations are made .This 2006 built bungalow with finished walkout basement is located in a corner lot. This lot consists of 3.56 acres of land.Fully fenced property with great views in great location.Once you enter the foyer you are welcomed with an open concept living room,dining and kitchen with granite counter and stainless appliances.Living room,dining room and kitchen has high ceiling with vaulted ceiling.This bungalow house comes with primary bedroom with 5 piece ensuite and two other decent sized bedrooms in main level.There is 4 piece common bathroom adds to the main level.Also there is an attached triple garage with ample storage space.The 9ft high basement is fully finished with a bedroom,rec room and a full bathroom. This property also comes with a detached workshop approximately 2300sqft .This workshop also has its own living space,kitchen and full bath room.This property is ideal for those looking for an acreage living near city limits. (id:52784)
401, 1524 15 Avenue Sw
Calgary, Alberta
This top floor beautifully updated condo is truly show-stopping. Every detail has been thoughtfully designed, from the polished concrete floors to the open-concept gourmet kitchen featuring a quartz peninsula island, expansive counter space, induction cooktop, built-in oven, built-in convection microwave, and garburator. The bright, spacious living area flows seamlessly onto a generous south-facing balcony, creating an effortless extension of your indoor/outdoor living. The luxurious bathroom showcases quartz countertops, modern lighting, and an oversized rain-head shower unlike anything you’ve seen. Perfectly located in the heart of the inner city, you're just steps to downtown, the vibrancy of 17th Avenue, boutique shopping, restaurants, pubs, and entertainment. With excellent access to Crowchild Trail, 14th Street, and the Sunalta LRT station, commuting is a breeze. Walk Score of 78 means most errands can be done on foot, but paved off-street parking at the rear of the building is available if needed.This large, sunlit 2-bedroom home overlooks a quiet, tree-lined street and offers exceptional style, comfort, and convenience. Move-in ready and sure to impress. (id:52784)
107 Masters Heights Se
Calgary, Alberta
Welcome to the lifestyle you’ve been waiting for—where comfort, function, and community come together in perfect harmony. This beautifully maintained and thoughtfully upgraded home(2300+sqft) is nestled on a quiet, tree-lined street in the highly sought-after lake community of Mahogany. Surrounded by young families and just minutes from the wet lands, beach club, shopping, dining, schools, and parks, this is the kind of place where memories are made. From the moment you arrive, the curb appeal sets the tone—with a gorgeous landscape framing the front yard and a charming front elevation that welcomes you in. Step inside to discover a sunny, open-concept main floor with 9 feet ceilings designed for everyday living and easy entertaining. The front living room is bright and spacious, featuring oversized windows and a cozy electric fireplace framed by an exceptional media console—a perfect spot to gather and unwind. Centrally located, the dining room can comfortably fit a large table and sits beneath a modern light fixture, seamlessly connecting the living room to the heart of the home: the U-Shaped Gourmet kitchen. With dark brown cabinetry, white quartz countertops, a stylish mini brick subway backsplash, stainless steel appliances, and a sleek microwave hood fan, this kitchen checks all the boxes. LED lights and rich LVP floors run throughout the main floor, adding warmth and elegance. Tucked away just off the stairs, you’ll find a smart and efficient pocket office—the ideal space for a home office, study area, or creative studio—providing flexibility for today’s work-from-home lifestyle.Upstairs, the primary bedroom is a peaceful retreat with a generous walk-in closet, and a spa-inspired ensuite featuring a soaker tub and a walk-in shower. Two additional bedrooms overlook the nicely landscaped backyard and are serviced by a full bathroom and a convenient upper floor laundry room. Downstairs, the professionally developed, fully legal basement suite offers incredib le flexibility with a separate entrance, two bedrooms plus an additional den, a modern kitchen, private laundry, and a full bathroom—ideal for multigenerational living, guests, or income potential. Step outside and enjoy a two-tiered backyard experience: a raised deck for BBQs and lounging, and a lower fully fenced and landscaped yard ideal for evening fires or summer dinners under the stars. Additional outdoor features include an oversized double detached garage with storage trusses above, giving you even more benefits.This home offers a functional floor plan with features that blend timeless style & modern convenience. Whether it’s the prime location close to the lake, schools & all amenities, the mature street setting, or the cozy, inviting interiors—this one is truly special. It’s the perfect blend of luxury, lifestyle, & investment potential—all in one of Calgary’s most prestigious lake communities. Don’t miss the chance to make it yours (id:52784)
707, 1110 3 Avenue Nw
Calgary, Alberta
Welcome to your new home in the St. John’s building—located in the heart of one of Calgary’s most vibrant inner-city communities. This two-bedroom, two-bathroom condo offers comfort, style, and an unbeatable location that makes everyday living incredibly convenient. Both bedrooms are designed as primaries, each with its own three-piece ensuite—one even features a Jack-and-Jill style layout, perfect for added flexibility and function. With two private balconies, you’ll have great spots to enjoy morning coffee, fresh air, or an evening wind-down. The building is secured and well-maintained, featuring titled underground heated parking, secure entry, and additional guest parking—everything you need for peace of mind and day-to-day convenience. Step outside and you’re directly across the street from grocery shopping and the Sunnyside C-Train station. You're also just a short walk to the Bow River pathways, Riley Park, and endless options for restaurants, bars, and boutique shops in Kensington. With easy access to SAIT, the University of Calgary, downtown, and several nearby parks and playgrounds, this is the ideal home for professionals, students, or young families who want to live in the heart of it all. Don't miss your chance to own in one of Calgary’s most walkable and connected communities. (id:52784)
492 Chinook Gate Square Sw
Airdrie, Alberta
Welcome to this charming and beautifully arranged home in the welcoming community of Chinook Gate. Bright, comfortable living spaces and a thoughtful multi level design make this property an ideal place to settle in and enjoy everyday life.The main floor offers a warm and inviting living area filled with natural light, perfect for relaxing or spending time with family and friends. The kitchen provides ample cabinetry and workspace and flows easily into the dining area, creating a natural gathering point for meals and conversation. A convenient half bath completes this floor.On the second level, the primary bedroom offers a peaceful retreat with its spacious layout and private 5 piece ensuite. An additional bedroom and full bathroom complete this level and provide flexibility for family, guests or a home office.The third level adds even more appeal with a comfortable loft area, a full bathroom and another well sized bedroom. This floor is ideal for teens, extended family or anyone seeking extra privacy and personal space.The unfinished basement offers a clean and open area ready for storage, fitness equipment or future development that can suit your needs.Step outside to a private yard that is perfect for enjoying fresh air, outdoor dining or quiet moments at the end of the day. The neighbourhood features parks, pathways and quick access to nearby amenities, making it a pleasant and convenient place to live.This home blends comfort, space and location in a friendly and vibrant community. (id:52784)
1708 19 Avenue Sw
Calgary, Alberta
Experience modern downtown living in this stylish townhouse, ideally located just steps from vibrant 17th Avenue. Built in 2018, this home offers 1,200 sq. ft. of well-designed living space with high ceilings, sleek finishes, and thoughtful details throughout. The functional layout includes two spacious primary bedrooms, each with its own private 4-piece ensuite, making it perfect for a small family, roommates, or first-time buyers. The main floor features a versatile office space next to the garage. There is a convenient built-in laundry with washer and dryer, and a cozy electric fireplace for added comfort. A balcony off the main living area creates an inviting spot to enjoy fresh air while overlooking a quiet street—a rare find in the heart of downtown. Practicality meets comfort with an insulated single attached garage, triple-pane windows, and low condo fees. The location offers unmatched convenience with easy commuting to downtown or across the city, plus proximity to Western High School, parks, restaurants, shopping, and Calgary’s best entertainment districts. Whether you’re seeking an ideal starter home, a stylish downsizing option, or simply the best of inner-city living, this property checks every box for modern Calgary life. (id:52784)
2210 35 Street Se
Calgary, Alberta
Prime Southview Property with Income Potential! This bungalow offers incredible value with 5 total bedrooms, a separate illegal basement suite, and a few recent updates. Upstairs features 3 bright bedrooms, updated luxury vinyl plank flooring, and a kitchen equipped with brand-new stainless steel appliances. The lower level is fully suited (illegal) with 2 bedrooms, a newly renovated bathroom, and a private entrance—ideal for generating rental income or multi-generational living. The roof is only 4 years old, providing peace of mind for years to come.Located in the established SE community of Southview, you'll appreciate quick access to Downtown, Deerfoot, and International Avenue, plus nearby amenities like Elliston Park, Slater Park, schools, and transit. Whether you’re looking to live up and rent down or add to your portfolio, this is a prime investment opportunity in one of Calgary’s most underrated inner-city neighbourhoods. (id:52784)
9419 Academy Drive Se
Calgary, Alberta
Discover this stunning newly renovated bungalow in the heart of Acadia, offering over 2,300 sq. ft. of beautifully designed living space. With 4 spacious bedrooms and 3 full bathrooms, this home blends modern comfort with thoughtful functionality. The main floor features a bright living area accented by an elegant electric fireplace flanked by custom built-ins, while the chef-inspired kitchen impresses with a massive island, gas cooktop, and a stylish coffee bar with wine cooler. A convenient side entrance leads to the backyard through a well-appointed mudroom that includes its own laundry room. Upstairs, you’ll find two generous bedrooms, including a serene primary suite with a luxurious ensuite and walk-in closet with built-ins, plus another bedroom with its own built-in closet and a full bathroom completing the level. The fully finished basement is an entertainer’s dream, showcasing a spacious recreation area with a wet bar and another electric fireplace, along with two additional bedrooms and roughed-in plumbing for a second laundry. Outside, enjoy a sunny west-facing backyard and the convenience of a double car garage, making this exceptional home truly move-in ready. (id:52784)
179 Hawkwood Boulevard Nw
Calgary, Alberta
Welcome to this beautifully maintained 4-level split family home offering over 1,750 SF of thoughtfully designed living space. Nestled in the desirable Hawkwood neighborhood, this home is ideally situated just minutes away from top-rated schools, including an elementary school, as well as convenient shopping options like Superstore and other business establishments. Enjoy easy access to major routes such as Crowchild Trail, John Laurie Blvd, Shaganappi Trail, and Stoney Trail, making commuting a breeze.This spacious 4-bedroom, 3-bathroom home is flooded with natural light, thanks to double skylights and a large front picture window in the living room. Recent upgrades include newer roofing and windows, ensuring peace of mind for years to come. The open and inviting main floor includes a generously sized family room with sliding doors leading to a beautifully landscaped backyard, ideal for relaxing or entertaining. A side entrance offers convenient access to the lower level, where you'll find additional living space perfect for guests or a home office. Plus, a well-appointed 3-piece bathroom located next to the 4th bedroom is an added bonus. With its blend of comfort, style, and community conveniences, this lovely home is ready for you to make it your own! (id:52784)
1020,1010,220, 634 6 Avenue Sw
Calgary, Alberta
Prime location, specialized commercial space for sale (including real estate properties and all new interior renovations) in Downtown Calgary, 6 Ave & 6 Street SW. Total 6300 sf specialized construction, suitable for medical, learning, old age, care home, originally built for a 138 spots daycare, the seller already obtained the Daycare Occupancy Permit in hand, but now have other interests. The buyer can continue with the daycare application or repurpose for specific usages. Note, this sale is packaged together with a 78 spots operational daycare on 7 Ave downtown for $2.42M extra (no real estate, business only), very profitable, we have an unbelievably low and favorable lease for the next 9 years. For the 6th and 6th space with real estate, we are selling the asset at below cost. The 6300 sf facility is connected to the +15 walkway system. All fire suppression & mechanical work completed for large gatherings. Perfect for large daycare operators, there are 4 office building conversions to residential in the nearby area, many young professionals with children are moving into the area, there is a shortage of childcare facilities in downtown right now, and a waiting list for daycare is constant. You will have customers lining up to pay money to you. Monthly condo fee $6k, property tax $3k. Call your favorite realtor today. (id:52784)
415 Saddlemont Boulevard Ne
Calgary, Alberta
Welcome home to 415 Saddlemont Boulevard NE. Discover the perfect blend of modern elegance and everyday convenience, a turn-key gem in the heart of Calgary’s vibrant Saddle Ridge community. Nestled in one of the city’s most sought-after rental corridors, this meticulously maintained two-story home is an ideal choice for investors expanding their portfolios or newcomers to Alberta seeking a stylish, move-in-ready retreat. With the option to include all furniture, this move-in-ready home exudes exceptional curb appeal and stunning interior aesthetics, ensuring immediate comfort and style for you or your tenants. Step inside and experience a bright, airy ambiance with 9-foot ceilings that elevate the sense of space and sophistication. The open-concept layout seamlessly balances functionality and comfort, with sleeping quarters thoughtfully separated from the inviting main floor living areas. The heart of the home is its stunning kitchen, featuring sleek quartz countertops, rich espresso modern cabinetry, and a versatile, multi-functional island. This striking centerpiece is perfect for meal prep, casual dining, or hosting lively gatherings, blending timeless elegance with practical storage and style. Convenience is woven into every detail. A spacious storage closet keeps your summer tires, bikes, and vacation luggage neatly tucked away, preserving the home’s pristine living spaces. The main-floor kitchen and dedicated parking stall just steps from the back door make grocery runs a breeze, while a dedicated office space offers a quiet haven for remote work or study, tailored to today’s dynamic lifestyles. Location is everything, and this home delivers. Just steps from transit and minutes from the LRT line, weekend getaways to downtown Calgary are effortless, offering urban adventures without the hassle of driving. With quick access to Metis Trail, Highway 201, Highway 2, and only 15 minutes to the Calgary Airport, you’re seamlessly connected to the city and beyond. The Saddle Ridge community surrounds you with amenities, including parks, grocery stores, and scenic walking paths—all within walking distance. Pet lovers will adore the nearby leash-free park, just a 5-minute drive away, and the trails right behind the home, ensuring your dogs and cats have plenty of space to play and thrive. This home is more than a property—it’s a gateway to a vibrant, low-cost lifestyle that balances modern design with unparalleled practicality. Whether you’re seeking a high-value investment or a welcoming place to call home, this place checks every box for comfort, elevation, and long-term appeal. Don’t miss your chance to own this exceptional property in a thriving community. Call your favorite realtor to schedule a viewing today and see why this home is the perfect place to build your future! (id:52784)
6123 Lacombe Way Sw
Calgary, Alberta
Opportunity Awaits in the Heart of Lakeview. Discover the potential of this prime property in Lakeview, one of Calgary’s most coveted inner-city communities. Known for its mature tree-lined streets, strong sense of community, and unmatched access to both amenities and nature, Lakeview continues to be a top choice for families and professionals alike. This property is ideally situated walking distance to top-rated schools, Lakeview Plaza for daily conveniences, and the wide-open green spaces of North Glenmore Park. Outdoor enthusiasts will love being just steps from pathways, playgrounds, and the scenic Reservoir, while golf lovers can enjoy easy access to the prestigious Earl Grey Golf Club. The existing home sits on a generous 52-foot wide lot, offering endless possibilities—whether you’re looking to renovate, build your dream home, or create a modern infill that takes full advantage of this expansive space. With such a rare lot size in this sought-after neighbourhood, the opportunity here is truly exceptional. Lakeview offers the best of both worlds: a peaceful, family-friendly environment surrounded by nature, yet only minutes from downtown Calgary, Mount Royal University, and major roadways for quick connections across the city. This is more than a property—it’s a chance to design your lifestyle in one of Calgary’s most desirable neighbourhoods. Book your private showing today and explore the endless possibilities! (id:52784)
34, 1234 Edenwold Heights Nw
Calgary, Alberta
Perched at the top of Edgemont, this TOP FLOOR suite delivers sweeping city and Nose Hill views from the living room and private balcony and comes with its OWN DETACHED GARAGE ! The open-concept layout connects the kitchen, dining-nook and family room with a gas fireplace, creating a bright and airy space for everyday living and entertaining. The primary bedroom features a 3-piece ensuite; a second bedroom and full bathroom provide flexible space for guests or a home office. Large windows capture light and the panoramic outlook toward downtown. Practical perks include one surface parking stall directly in front of the building plus a RARE included single detached garage – a standout in this market (what other condo comes with its own garage?). Residents may also enjoy clubhouse amenities: indoor pool, hot tub , exercise room and full size kitchen for parties, can hold over 50 guests or more. With Edgemont being a highly desirable neighbourhood due to proximity to key amenities such as parks, playgrounds, ravines for dog walks, proximity to Market Mall, public transit options, Co-op, Country Hills Superstore, Edgemont Athletic Club, Nose Hill Park and proximity to plenty of schools, no wonder this community is one of the most highly rated in the city! Quiet, top-floor living with exceptional views and strong community amenities — move-in ready and easy to show. Book your viewing today. (id:52784)
4735 17 Avenue Nw
Calgary, Alberta
Situated on a peaceful street, this stunning detached home, completely rebuilt in 2010, offers you both style and convenience. With MC zoning, the property provides excellent potential for future redevelopment. Boasting 9-ft ceilings across all three levels, it features four spacious bedrooms. The open foyer and dedicated office on the ground level make it perfect for professionals working from home. On the second floor, you’ll enjoy a beautifully upgraded kitchen with a gas stove, high-gloss cabinets, and stainless steel appliances. The adjoining living room opens to a west-facing balcony, an ideal spot to relax while soaking in sunset views. Upstairs, the third level includes three generously sized bedrooms, with the master suite offering a luxurious 5-piece ensuite and a walk-in closet. The insulated oversized double attached garage ensures ample space for parking and storage. Conveniently located just minutes from Market Mall, the University of Calgary, Silver Springs Golf Club, Foothills and Alberta Children’s Hospitals, the Bow River, Edworthy Park, Bowness Park, and nearby restaurants and grocery stores, this home combines tranquil living with easy access to key amenities. Please schedule your private viewing today before it's gone! (id:52784)
1113, 11 Chaparral Ridge Drive Se
Calgary, Alberta
"BRAND NEW FLOORING" Discover this spacious and beautifully updated 2-bedroom, 2-bathroom + den condo offering over 1,100 sq. ft. of living space, ideally located in Chaparral Ridge. Situated on the main floor on the north side of a well-managed building, this unit includes a titled underground parking stall conveniently near the parkade entrance, along with a secure storage locker.The home underwent extensive renovations in 2022, making it completely move-in ready. From the moment you step inside, you’ll notice the modern finishes and thoughtful upgrades throughout. The kitchen has been fully redesigned, featuring elegant new cabinetry, granite countertops, and stainless steel appliances. Both bathrooms have been refreshed with updated vanities, and new carpet has been installed in both bedrooms.The layout is one of the standout features of this home. A rare and highly functional floor plan offers a den or home office with an interior window just off the entry. The expansive living room includes a corner gas fireplace and opens onto a private balcony. A dedicated dining area sits adjacent to the kitchen, creating a perfect flow for everyday living and entertaining. Down the hallway, you’ll find a large laundry and storage room, a full 4-piece bathroom, and two generously sized bedrooms. The primary bedroom features its own private 4-piece ensuite.With a north-facing orientation, the unit stays comfortable during warmer summer months. The complex has no age restrictions and is ideally positioned just a short walk from the Bow River and Fish Creek Park, offering access to an extensive pathway system. Golf enthusiasts will appreciate being only 7 minutes from Blue Devil Golf Club, while commuters will love the quick access to Stoney Trail and Deerfoot Trail.This is a fantastic opportunity to own a fully renovated, well-located home—schedule your private showing before it’s gone. (id:52784)
724, 1101 84 Street Ne
Calgary, Alberta
Welcome to this beautifully renovated mobile home in the highly sought-after Chateau Estates! This charming home features 2 well-sized bedrooms and 1 full 4-piece bathroom, thoughtfully upgraded with modern appliances, stylish flooring, a refreshed bathroom, new side skirts, a new furnace, and a newer hot water tank—making it truly move-in ready.Step outside to enjoy an excellent yard space, perfect for family gatherings, gardening, or relaxing in the fresh air. Ample parking adds convenience for you and your guests.Chateau Estates is a family-friendly community known for its welcoming atmosphere, parks, and green spaces. Residents enjoy a safe, vibrant neighborhood with plenty of opportunities to connect with neighbors and embrace an active lifestyle.With a combination of thoughtful renovations, modern updates, generous outdoor space, and a fantastic community, this home offers the ideal balance of comfort and lifestyle. Don’t miss your chance to make it yours! (id:52784)
18, 2400 15 Street Sw
Calgary, Alberta
Professional CONDO DOC REVIEW from Confident Condo Review (recently completed) absolutely GLOWING about this complex! And is provided at no cost! The reserve is funded north of 400k, with no scheduled assessments.FULLY ABOVE GRADE with EXPANDED CEILING HEIGHTS on the main level, this TOP FLOOR TWO-STOREY TOWNHOUSE is FULLY RENOVATED with top of the line LVP flooring on the main, and brand new carpet upstairs. THIS UNIT SHOWS EVEN BETTER IN PERSON than in the photos, which isn't a surprise because the photographer is legit colourblind. The OPEN-CONCEPT MAIN FLOOR feels bright and spacious, thanks to the PROFESSIONAL REMOVAL OF THE FIREPLACE, a feature still present in many other units. The CLOSET LOCATION has been smartly designed, positioned to avoid interference with the kitchen area or foot traffic, adding both practicality and style.The RENOVATED KITCHEN showcases 40-INCH UPPER CABINETS, QUARTZ COUNTERTOPS from Guava Quartz (IYKYK), and a FULL-SIZED STAINLESS STEEL APPLIANCE PACKAGE including a FRENCH DOOR FRIDGE, and finished off with HAND-LAID TILES. You'll also enjoy the properly wired microwave that isn't left to sit on a counter. Jussayin. And the UNDERCABINET LIGHTING. And the SOFT-CLOSE EVERYTHING.Every update has been PROFESSIONALLY COMPLETED, with no shortcuts or amateur work, resulting in a space that’s as durable as it is beautiful. Upstairs, you’ll find a UNIQUE FEATURE rarely seen, a DROP-DOWN ATTIC STAIRCASE leading to ATTIC STORAGE with UPDATED LIGHTING.You still get a MASSIVE BATHTUB here, MIRROR CLOSETS, and DISCOUNTED FIBER INTERNET!This is a valuable and functional addition, especially for those who need extra space. Additional highlights include a FULLY RENOVATED BATHROOM, UNDERGROUND PARKING, and a PRIVATE STORAGE LOCKER. If you’re looking for a MODERN, FUNCTIONAL, and HIGHLY UPGRADED townhouse that stands above others in the same complex, THIS IS THE ONE. PETS ALLOWED, ask about DOGS! (id:52784)
2504, 901 10 Avenue
Calgary, Alberta
Sophisticated. Stylish. Steps From Everything.Welcome to elevated urban living in one of Calgary’s most iconic lifestyle towers. Perched on the 25th floor, this executive 2-bedroom +Den residence delivers panoramic skyline and mountain views, flawless contemporary design, and the ultimate in convenience for business professionals who demand more from where they live.This is not just a home — it’s a downtown basecamp for high performers.The Home• Floor-to-ceiling windows showcasing breathtaking views day and night• A bright, open-concept layout perfect for working, relaxing, and entertaining• Gourmet European kitchen with high-end appliances, sleek cabinetry & quartz countertops• Spacious bedroom with full-height closets• Modern spa-inspired bathroom with premium fixtures• Private balcony to unwind above the cityBuilding & LifestyleMark on 10th is known for offering some of the best amenities in Calgary, built for professionals who value efficiency, wellness, and luxury. Enjoy:• Rooftop Sky Lounge with unbeatable city views• Full fitness centre + steam room• Owners’ lounge & billiards area• Private outdoor hot tub, BBQ & sun deck• 24/7 concierge & secure underground parking• Steps to C-Train, grocery stores, cafés, restaurants & the downtown business districtWhy Professionals Love ItLive minutes from the office while enjoying the privacy, style, and amenities of a world-class residence. Whether you're commuting downtown, traveling frequently, or want a lock-and-leave home in the heart of the Beltline, Unit 2504 offers unmatched value and lifestyle.Move-in ready, impeccably maintained, and priced to sell.This is your opportunity to live high above the city — in the centre of it all. (id:52784)
124 Evansbrooke Landing Nw
Calgary, Alberta
124 Evansbrooke Landing NW – Executive Walkout Backing Onto West Nose Creek ValleyA Rare Opportunity in One of Evanston’s Most Sought-After LocationsWelcome to this beautifully maintained, move-in ready executive 2-storey home, perfectly positioned on a quiet street and backing directly onto the serene West Nose Creek Valley and expansive environmental reserve. Offering a desirable walkout basement, central A/C, and stunning, unobstructed views, this property blends comfort, elegance, and an exceptional natural setting.As you enter, you are greeted by the warmth of rich Brazilian cherry hardwood flooring and a bright, inviting floorplan designed to maximize natural light. The updated kitchen is a true focal point—featuring new quartz countertops, upgraded maple cabinetry, a central island ideal for meal prep, and a convenient corner pantry. Whether hosting guests or enjoying family time, this space effortlessly accommodates it all.The great room offers a welcoming atmosphere with its cozy corner gas fireplace finished in slate, topped with a TV niche, and framed by oversized windows that showcase sweeping valley views. A versatile front room on the main floor provides the perfect flex space to suit your lifestyle—ideal for a home office, formal dining room, or den.The home is further enhanced with energy-efficient upgrades including low-E windows on the main and upper rear elevations, plus triple-pane windows in the primary bedroom for added comfort and quiet.Upstairs, a wide maple-railed staircase leads to a spacious bonus room—perfect for movie nights or a relaxing retreat—along with three generously sized bedrooms. The primary bedroom captures tranquil valley views and includes plenty of space for a king-sized layout.The fully developed walkout basement significantly expands your living space, offering a large family room with its own fireplace, a fourth bedroom, and a full bathroom. It also features an illegal suite setup, equipped with the componen ts you need if you wish to legalize it, providing outstanding flexibility for extended family, guests, or future rental potential.Step outside and enjoy outdoor living at its finest. The upper deck provides a peaceful spot to take in the panoramic views, while the professionally landscaped yard below offers direct access to walking paths and the natural reserve. This is truly one of the most picturesque backdrops available in the community.The location is unbeatable—quiet and family-friendly, just a short walk to Evanston Elementary School, Calgary Transit stops, playgrounds, and community pathways. You’re also minutes from Creekside Shopping Centre, grocery stores, restaurants, major commuter routes, and all the amenities that make Evanston one of Northwest Calgary’s most desirable neighborhoods.This is a rare chance to own an executive walkout home with exceptional privacy, stunning views, and an irreplaceable location. Don’t miss it—homes like this don’t come to market often. (id:52784)
38, 3223 83 Street Nw
Calgary, Alberta
Welcome to Greenwood Village. This 3 bed, 2 bath, 1,221 sf mobile home is truly move-in ready. All upgrades and updates have been done and you will love the bright, open floorplan. It has been meticulously maintained, presenting in excellent condition. Upon arrival, you will notice the double carport, providing parking for up to four vehicles. The spacious, fully fenced yard is adjacent to a playground, one of several within Greenwood Village. The well-appointed entry leads to two bedrooms and a bathroom at the front of the home, a generous living room with vaulted, beamed ceiling, large windows, and laminate flooring throughout. The kitchen benefits from a skylight that fills the space with natural light, ample cabinetry, a sizable island offering extra storage, and patio doors opening onto a large deck. The primary bedroom includes a four-piece ensuite, walk-in closet, and accommodates a king-size bed. The additional bedrooms are also spacious, and the front bedroom offers a Jack-and-Jill three-piece ensuite. A separate laundry room with a sink adds further convenience. Recent improvements include a new Furnace and Central Air Conditioning (Fall 2023), a Stainless Steel appliance package (Fall 2022) featuring a double-door refrigerator with bottom-mounted freezer, water, and ice dispenser, as well as a newer hot water tank, Vacu-Flo system, and a recently constructed double carport. The kitchen patio doors lead to a substantial deck equipped with a Weber BBQ. The home is conveniently located minutes from Greenwich Village, renowned for its Farmers Market West, and provides easy access to Stoney Trail Ring Road for citywide travel and Highway 1 for trips to the mountains. The monthly lease fee of $1,375 covers water, sewer, garbage pickup, and snow removal. Greenwood Village offers a clubhouse with activities throughout the year and is serviced by Calgary Transit and a school bus route. Lease approval is required, and pets are permitted upon approval. (id:52784)
327 Abalone Place Ne
Calgary, Alberta
Welcome to this charming 2-storey home in the family-friendly community of Abbeydale, perfectly situated in a quiet cul-de-sac just minutes from Memorial Drive, shopping, schools, and with easy access to Stoney Trail and the airport.This well-maintained home has been recently updated, freshly painted, and is truly move-in ready — just bring your furniture and start making family memories! Major updates include a new roof (2020), triple-pane windows throughout (2018), a hot water tank (2018), and carpet that was replaced in 2018 and freshly shampooed just NOW.The main floor features a bright living and dining room combination and a spacious kitchen with updated cabinetry (after 2016), offering plenty of storage for all your kitchen essentials. From the kitchen, step out onto the expansive deck that overlooks the spacious pie-shaped backyard. A conveniently located updated half bath completes this level.Upstairs, you’ll find a large primary bedroom, two additional bedrooms, and a full bathroom with NEW tiles and a NEW bathtub. The finished basement provides a versatile layout with a spare bedroom and a flex area perfect for a family room, office, or home gym.Set on a pie-shaped lot, the backyard offers plenty of space for outdoor enjoyment and the potential to build a large garage. This lovely home combines comfort, updates, and a great location — a perfect choice for growing families or first-time buyers! (id:52784)
106 Ranch Ridge Meadow
Strathmore, Alberta
Located just a short walk from major amenities-including Walmart, Sobeys, and Shoppers Drug Mart this two bedroom condo with two full and two half bathrooms is ready to welcome you home just in time for Christmas. The main floor features durable vinyl flooring throughout, spacious living area, and a dedicated dining space perfect for family meals or entertaining. The well-equipped kitchen includes SmartThings appliances-an induction range, refrigerator, and Samsung dishwasher - and offers convenient access to a 2 - piece bathroom. On the second floor, the primary bedroom boasts a generous walk-in closet and a private 3-piece ensuite. The oversized second bedroom enjoys access to a 4 - piece bathroom that also connects to the main hallway, making it ideal for guests or family. The fully finished basement also with vinyl flooring adds incredible versatility, offering a large family room that can be easily used for additional , home office, or recreation area. This level includes a 2 - piece bathroom with laundry and extra storage. Outside the backyard patio provides the perfect space to relax and enjoy the company of friends. Recent updates include a hot water tank and kitchen appliances and offer added peace of mind. This home blends comfort, convenience, and walkability, ideal for first time buyers, downsizers, or anyone seeking a move-in ready property in a prime location. (id:52784)
271196 Range Road 13 Nw
Airdrie, Alberta
Welcome to Airdrie - country living with city convenience. As you arrive, you’ll be greeted by a stunning two-story home on 3.2 acres within city limits. The property includes a triple detached garage, providing ample space for your vehicles and hobbies, in addition to the double attached garage for everyday convenience. Inside, the main floor features a traditional layout, including a formal living room and dining room. The heart of this home is undoubtedly the custom kitchen, adorned with solid wood cabinets, granite countertops, and top-of-the-line stainless steel appliances. A walk-in pantry ensures you have plenty of storage. Enjoy your morning coffee in the cozy breakfast nook, overlooking the gorgeous backyard. Adjacent to the kitchen, a sunken living room invites you to unwind by the gas fireplace, creating a warm and inviting atmosphere. Off the living room is a home office that could also function as an additional bedroom, along with a convenient two-piece bathroom and a custom mudroom with a sink, situated just off the garage. Up the curved staircase with skylights above, you’ll discover four bedrooms, including the primary bedroom with a walk-in closet and a separate wardrobe and hidden storage. The five-piece bathroom is shared for upstairs while you get your own personal ensuite with a corner shower and a jetted tub. The fully finished basement features a spacious entertainment rec room equipped with a wet bar and ample cabinet space. It’s the perfect spot for family movie nights and hosting friends. Additionally, you’ll find a well-appointed four-piece bathroom, a cold room, and a hobby room, plus a SEPERATE ENTRY COVERED WALK UP that gives the basement easy and private access. Now, let’s talk about the outdoor space. Your backyard is complete with a playground, fire pit area, and an entertainment zone where you can host barbecues and soak in your hot tub. The mature trees provide natural privacy, and there’s plenty of storage for your RV, boats, and all your toys. Don’t miss the opportunity to make this extraordinary property your forever home! (id:52784)
82 Panatella Road Nw
Calgary, Alberta
Welcome home to a split-level sanctuary nestled in the coveted community of Panorama Hills. This isn't just a house; it's the backdrop for your family's best memories.Step through the spacious foyer and feel the energy of the main floor as you ascend into the sun-drenched living room. Dramatic vaulted ceilings soar above, complemented by oversized windows that paint the walls with natural light, creating an instantly airy and uplifting atmosphere.A few steps up awaits the heart of the home: a gourmet kitchen where granite gleams and dark wood cabinetry provides a rich contrast to the stainless steel appliances. Complete with a pantry and a bright, adjacent dining area, this is the perfect spot for weekend brunches and evening gatherings. A discreet powder/laundry room is tucked neatly around the corner.Retreat upstairs to find three peaceful bedrooms. The primary suite is a quiet escape, featuring a restful 4-piece ensuite and a generous walk-in closet to keep your world organized.The fully finished lower level is a blank canvas, ready to be transformed into a cozy family media room, a vibrant playroom, or a dedicated home gym.But the real magic happens outside: your backyard deck opens directly to the neighborhood playground! Imagine sipping your coffee while the kids run free—no packing up the car, just seamless fun right outside your door.This home offers unparalleled convenience, positioned moments from top-rated schools, essential shopping, the local Recreation Centre, and swift access to main arteries. This is where convenience meets childhood wonder. Don't let this dream slip away! (id:52784)
2512, 8500 19 Avenue Se
Calgary, Alberta
Welcome to modern living in Belvedere! This brand-new 2 bedroom, 2 bathroom condo offers 623 sq. ft. of thoughtfully designed space on the 5th floor, complete with expansive south-facing views and a private balcony.Inside, you’ll love the contemporary finishes throughout — including durable vinyl plank flooring, sleek quartz countertops, and a stylish kitchen with stainless steel appliances. The open-concept layout creates a seamless flow, while the primary suite features its own ensuite for added privacy. A second bedroom and full bath offer flexibility for guests, a roommate, or a dedicated office space.This energy-efficient building comes with the bonus of a massive ROOFTOP PATIO, UNDERGROUND PARKING, and it’s hard to beat the location. You’re just steps from Walmart, Costco, VIP Cineplex, the Purple Line rapid transit, and countless shops and restaurants. Plus, with quick access to Stoney Trail, the entire city is within easy reach.Perfect for first-time buyers, investors, or downsizers, this condo combines modern finishes, unbeatable convenience, and everyday value in one of Calgary’s fastest-growing communities. (id:52784)
56 Lynndale Crescent Se
Calgary, Alberta
2,376 sq ft LIVING SPACE | 60 X 119 FT MATURE LOT | EAST BACKYARD. Lynnwood is a hidden gem in Calgary with an outdoor community pool, off-leash park, multiple ball fields and parks, schools and not to mention the playground right across the street! Tucked away on a quiet crescent in the center of Lynnwood, your new home boasts an expansive 1716.96 sq foot mid-century bungalow offering 2,377 sq feet of developed space. In the heart of your home sits the kitchen flanked by the front west-facing living room with original hardwood and incredible sunsets. A sunken east-facing great room towards the rear of the home overlooks the massive mature back yard. Also on the main floor is a breakfast nook, den and three generously sized bedrooms. Downstairs features a one-bedroom self-contained illegal suite with its own laundry, bedroom, great room, kitchen area and updated bathroom. The over sized garage/workshop is a Mechanics DREAM with headspace to lift a car and even more space to have a project inside in addition to possible RV parking area!This setting combines natural beauty with urban convenience. Mature trees and established streetscapes create a sense of character, while the covered rear deck allows you to enjoy the peace and tranquility of the oversized back yard year-round. Families value the walkability to multiple elementary schools, outdoor pool, arena, Deerfoot Meadows shopping centre, Beaver Dam Flat and the ridge overlooking the river valley. Professionals enjoy the central location giving 15-minute access to downtown core, shops and the International Airport.This is a unique property considering the size of lot and living space situated centrally within the City and close to the new green line route. Book your viewing with your favourite real estate agent now! (id:52784)
117 Howse Lane Ne
Calgary, Alberta
Welcome to 117 Howse Lane NE in the family-friendly community of Livingston! This beautifully maintained semi-detached home offers over 1,560 sq ft of functional living space, designed with comfort and future potential in mind.The bright, open-concept main floor features a spacious living room with large front windows, a dining area perfect for family meals, and a modern kitchen with quartz countertops, stainless steel appliances, and ample cabinetry. A convenient half bath completes the main level.Upstairs, you’ll find the primary suite with a walk-in closet and ensuite, along with two additional bedrooms and a full family bathroom—ideal for a growing family.One of this home’s standout features is the separate side entrance and basement suite rough-in, providing incredible flexibility for future development or rental income. (City approval needed for development)Step outside to enjoy a large backyard, offering plenty of space for kids, pets, or creating your dream outdoor living area. (id:52784)
20 Creekstone Drive Sw
Calgary, Alberta
Modern Duplex with Legal Secondary Suite | Move-In Ready | Prime South Calgary Location. Discover this beautifully designed 2023 half-duplex that blends contemporary style, income potential, and thoughtful upgrades throughout. Situated in one of South Calgary’s most sought-after new communities, this home is an ideal fit for first-time buyers, investors, multi-generational families, or anyone looking to offset their mortgage with rental income. Step into the main residence and enjoy modern living at its best. The open-concept layout features 9-foot ceilings, large windows, and light, neutral finishes that create a bright and welcoming space. The central kitchen is a chef’s delight with quartz countertops, stainless steel appliances—including a built-in microwave—and a spacious island perfect for everyday cooking or hosting guests.Upstairs, the primary bedroom includes a walk-in closet and private 4-piece ensuite. Two additional bedrooms, a full bathroom, and upper-level laundry (complete with washer and dryer) provide comfort and convenience for the whole family.The legal secondary suite offers its own private side entrance. —ideal for tenants or extended family. This well-appointed suite includes, large windows, a gas range, in-suite laundry, and a cozy living area. Bright, functional, and comfortable, it’s designed to be a wonderful independent living space. Enjoy a fully landscaped yard, and an east-facing backyard perfect for morning coffee or relaxing outdoors. This home truly checks all the boxes—modern finishes, income-generating potential, and move-in-ready condition. (id:52784)
164 Lakewood Circle
Strathmore, Alberta
Welcome to this exceptional lakefront masterpiece in Strathmore’s Lakewood community — perfectly designed for modern living and long-term value. Situated directly in near to the pond, this home offers rare water views, upscale finishes, and a layout tailored for comfort, style, and income potential.Step inside to an impressive open-to-above foyer, flooding the home with natural light. The skylight above the bonus room adds even more brightness, enhancing the warm, inviting main floor. Every detail has been thoughtfully upgraded for durability, elegance, and everyday functionality.The upper floor offers a spacious bonus room, three well-sized bedrooms, and a conveniently located laundry area. The primary suite is a true retreat with custom built-ins and a spa-inspired ensuite.A major highlight is the fully legal 2-bedroom basement suite with 9-ft ceilings — a premium feature that enhances space, comfort, and rental appeal. Whether you’re looking for a mortgage helper, extended family accommodation, or an income-generating investment, this suite significantly boosts the property’s long-term value.Oversized windows draw in beautiful pond views from the front of the home, while the community itself offers walking paths, scenic greenspace, and the relaxed lifestyle of true lake living.Even better — First-Time Home Buyers may qualify for the 5% GST rebate, making this a financially smart opportunity in addition to a stunning home.This is your chance to own in one of Strathmore’s most desirable new communities, with style, income potential, and location all working in your favour. (id:52784)
49 Carrington Rise Nw
Calgary, Alberta
Welcome to this amazingly very well maintained, NO CONDO FEE townhome in the heart of Carrington NW. A place that has been lovingly cared for and enjoyed every single day. The main floor invites you in with a bright open layout where the living room, dining area, and kitchen flow together effortlessly, creating a space that feels warm and lived in. Upstairs, the primary bedroom offers a comfortable retreat with its four piece ensuite and walk in closet, while the second bedroom and bonus room provide the kind of flexibility that grows with you. The upper floor laundry adds everyday ease that owners can truly appreciate. The finished basement has been a wonderful extension of the home, offering an additional bedroom, bathroom, and plenty of space for guests or family to settle in comfortably. The attached double garage has been a reliable companion through every season, always ready when needed. This home sits near Stoney Trail and Centre Street, giving you convenient access to the entire city while still being close to parks, walking paths, schools, and shopping in neighbouring communities like Evanston, Livingston, and Panorama Hills. Grocery stores, dining spots, and everyday essentials are all within minutes, making life here wonderfully simple. This is a home that has been loved, enjoyed, and cared for, ready for its next chapter with someone who will appreciate it just the same. Schedule your listing today! (id:52784)
114, 2204 1 Street Sw
Calgary, Alberta
Sunny south-facing home offering the perfect blend of style, comfort, and convenience. This beautifully updated unit features new luxury vinyl plank flooring and freshly painted ceilings, creating a bright and modern feel from the moment you walk in. Enjoy underground parking and newer in-suite laundry for added ease and practicality.The gorgeous kitchen showcases custom soft-close cabinetry, quartz countertops, an undermount sink, newer stainless steel appliances, and a spacious eating area. The open-concept layout flows seamlessly into the inviting living area with access to your private south-facing terrace—ideal for outdoor relaxing and entertaining.A large primary bedroom offers thoughtfully designed closet organizers, while the spacious second bedroom works perfectly as a guest room or home office. The 4-piece bathroom features a soaker tub and rainfall shower, providing a spa-like experience at home.Additional highlights include a newer fridge, stove, and dishwasher (2015), along with washer & dryer (2015), all included. IKEA closets may also remain for extra storage solutions.Perfectly situated within walking distance to the Elbow River, nearby walking paths, the Talisman Centre, Stampede Park, 4th Street, 17th Avenue, and countless amenities—this location truly has it all! (id:52784)
135 Belgian Crescent
Cochrane, Alberta
Welcome to this beautifully upgraded, FULLY FINISHED home offering modern finishes, thoughtful design, and exceptional comfort from top to bottom. Set on a fully fenced lot and complete with a HEATED DOUBLE GARAGE, this property is truly move-in ready with nothing left to do. Step inside to a bright, inviting main floor where style meets modern function. The open-concept layout features a stunning kitchen with upgraded appliances—including a smart fridge, induction stove, dishwasher, and microwave—plus a large island perfect for meal prep and gathering. The spacious living room offers a sleek electric fireplace with a custom pull-out mantel designed to discreetly house your media components. The generous dining area flows seamlessly to the private, fully fenced backyard with a storage shed and a gas line on the deck for those summer BBQ nights. Upstairs, the primary bedroom impresses with a luxurious 5-piece ensuite and a walk-in closet. Two additional well-appointed bedrooms share a beautifully finished 4-piece bathroom. The upper level also features a large laundry closet equipped with Samsung appliances, custom cabinets, and built-in shelving for added convenience. The professionally finished (permitted) basement expands your living space with a second electric fireplace, an included TV, and a full 4-piece bathroom with an extra-deep soaker tub—ideal for relaxing after a long day. The heated double attached garage is both comfortable and functional, complete with included wooden shelving for extra storage. Additional features and upgrades include: a tankless water heater, central air conditioning, central vacuum, Gemstone exterior lighting, two electric fireplaces, all window coverings (including blackout blinds), fully fenced yard, and an included storage shed. Located in Heartland, this home offers quick access to nearby amenities and an easy escape to Ghost Lake, Canmore, and the Rocky Mountains—perfect for weekend adventures and everyday convenience. (id:52784)
58 Panatella Lane Nw
Calgary, Alberta
RARE, RARE, RARE Opportunity to own a UNIQUE GORGEOUS BUNGALOW with a 2nd level LOFT BONUS ROOM. Greeted with a big entrance foyer, and immediately gaze upon the HIGH VAULTED CEILINGS throughout. Grounding the OPEN FLOOR PLAN of dining, kitchen and living is this BEAUTIFUL Double Sided Rock FIREPLACE extending all the way up to the high vaulted ceiling. MODERN colours throughout, including kitchen cabinets. Main floor Primary bedroom with its own ensuite bathroom and another bedroom adjacent to another full bathroom giving both bedrooms separated privacy. Then check out the COOOOOOOL Loft Bonus Room on the 2nd floor, overlooking and open to the main. Over 400 sq ft of flexible space here to create whatever dream room you desire. Make it an office, a play room, a man cave, a media room, music room, a game room, a craft room, etc. Still want to spread out? Check out the fully finished basement boasting over 1100 sq ft of developed living space, currently laid out with another bedroom, another full bathroom and open living recreation rooms. Big windows also gives you opportunities to add more bedrooms if needed. So many more features and highlights in this house like Heater in the Double Attached Garage, Tankless Hot Water, Laundry Room Sink, Radon Mitigation System, Central Air Conditioner, NEW CARPETS, NEW ROOF Shingles, this recently updated house is not another cookie cutter home. Amazing house in also an amazing location!!! Walking distance to the Calgary North High School, tons of shopping, and also to major access routes like Stoney Trail, and Beddington Trail to Deerfoot. Convenient Central North Location :). Check out the pictures, then CALL your favourite Realtor FAST to VIEW!!! (id:52784)
4923 20 Avenue Nw
Calgary, Alberta
Welcome home to this luxury 5 Bedroom infill, on a quiet inner-city Montgomery street that has an attractive mix of maintained original homes and newer development. What really sets this home apart besides the WALKOUT BASEMENT leading to SOUTHWEST FACING BACKYARD, is its Unique layout with ~2500 SQFT of LIVING SPACE that takes advantage of the Amazing Views, featuring a rarity for infills: breakfast nook and a WALK-IN PANTRY (a rarity for infills), and bonus room on top floor, with 2 BASEMENT BEDROOMS. NO CARPET IN THIS HOME, Just tile and wide-plank flooring. The dining room and nook are separated by am opulent kitchen with two tone cabinetry, quartz countertops and subway tile backsplash. The top floor has primary bedroom facing the incredible view and a 5 piece ensuite with walk-in closet. The Top floor bonus room is another useful living space, perfect for a home library or office. There is also a laundry room and two bedrooms on the top floor. The basement gets plenty and light and warmth from its south-facing windows. The lengthy wet bar, fireplace, and two bedrooms make it another great space for older children and guests to enjoy. This home is perfect for any office or medical professional due to its CLOSE PROXIMITY TO FOOTHILLS MEDICAL CENTRE, ALBERTA CHILDREN’S HOSPITAL, University of Calgary, and Market Mall are all just a few kilometers away. SAIT, Rockyview General Hospital, and Mount Royal University are just within a 10 to 15 minute drive. Other nearby amenities include Shouldice Sports Fields and Parks (including an incredible riverside off-leash park), Edworthy Park, Bow River walking and cycling pathway system, multiple Main Street shopping districts (Parkdale, Kensington, Montgomery and Bowness). Plenty of recently built shopping developments are within a few minutes drive including Superstore, Trinity Hills Village, and the future Costco and Stadium Shopping Centre. On the weekends, you can walk to the river for World-class fly fishing or rafting , and it has Quick access to 16 ave/highway 1 so you can get to the mountains without fighting city traffic. (id:52784)
2, 442 12 Avenue Ne
Calgary, Alberta
Discover this beautifully refreshed 3 bedroom, 3.5 bathroom 3-Storey townhome that blends comfortable living with sophisticated style. Perfect for families or professionals with quick access to downtown Calgary. This home offers a single INDOOR GARAGE, street parking and a landscaped yard which is an ideal setting for both relaxation and entertaining.As you step inside, the main floor welcomes you with quality finishes throughout. NINE-FOOT CEILINGS and rich HARDWOOD FLOORS create an airy, welcoming atmosphere. A cozy CORNER GAS FIREPLACE anchors the open-concept living space, adjacent to a well-appointed kitchen featuring GRANITE COUNTERS, STAINLESS STEEL APPLIANCES, and bespoke WOOD CABINETRY—perfect for family meals and effortless hosting.On the second level, you’ll find two generously sized bedrooms, both beautifully appointed and served by a stunning 4-piece BATHROOM. This level also includes convenient IN-SUITE LAUNDRY, adding functional ease to your daily routine.The entire top floor is dedicated to the luxurious PRIMARY SUITE, boasting a PRIVATE BALCONY—perfect for your morning coffee. A WALK-IN CLOSET offers abundant storage, while the ENSUITE BATHROOM dazzles with GRANITE COUNTERS, DUAL SINKS, a sleek TILED SHOWER, and NUHEAT IN-FLOOR HEATING—a touch of spa-like comfort.Downstairs, the lower level presents the flexibility to become your MAN CAVE, MEDIA ROOM, or even a FOURTH BEDROOM. It includes a 3-PIECE BATHROOM and energy-efficient HYDRONIC HEATING throughout for added comfort.Step outside to your private STAMPED CONCRETE PATIO, outfitted with a GAS LINE FOR BBQ, making outdoor entertaining a breeze. This area also connects directly to your parking stall and the DETACHED GARAGE—combining practicality with ease.Situated in a vibrant inner-city location, this home brings the best of Calgary to your doorstep. You’re just moments from downtown, excellent restaurants along Edmonton Trail, Bridgeland schools, grocery stores, and scenic parks. This is inner-city living—redefined.Living in Renfrew offers a unique blend of community warmth and urban convenience. This well-established inner-city neighbourhood, developed in the 1940s, sits just northeast of downtown and is renowned for its tree-lined streets and welcoming atmosphere. Residents enjoy close proximity to excellent amenities—including the Renfrew Athletic Park, the Renfrew Aquatic & Fitness Centre, community skating rinks, playgrounds, and the engaging Boys & Girls Club programming. Explore the Nose Creek and Bow River pathway systems for running, walking, or cycling adventures, all within easy reach. The neighborhood fosters genuine community through events hosted by the Renfrew Community Association—from the community garden to family-friendly festivals and pop-up gatherings. With bustling cafés and shops along Edmonton Trail and 16 Avenue, Renfrew strikes the perfect balance. Call today! (id:52784)
152 Lakewood Crescent
Strathmore, Alberta
Brand-new, stylish design by Stonecraft Homes, move in ready early 2025. Builder offering Holiday inspired upgrades of full height kitchen cabinets up to ceiling, texture or high gloss. Quartz countertops, MDF built in closets and pantry, spindle hand railing, black hardware for doors and closets, waterproof vinyl flooring, electric fireplace, plus $1000 towards your choice of either moving costs, or blinds, or towards purchase of a washer dryer. To take advantage of this deal purchase by December 31, 2025. 152 With over 1900 square feet of developed living space, plus a unspoiled walkout basement! A bright, open-concept main floor features a contemporary kitchen with on-trend finishes and new appliances, main floor mud room, and a versatile den perfect for a home office. Upstairs, the layout offers thoughtfully designed laundry room, bonus room, 3 bedrooms and 2 full bathrooms, all finished with clean, modern touches that blend style with function. Every detail—from the flooring to the fixtures—reflects quality craftsmanship and current design trends. The basement is equipped for future development with a rough in for additional bathroom, and side exit entrance door. Appliance package & GST included. Located in Strathmore’s sought-after Lakewood community, this home puts you close to walking trails, parks, and natural green spaces while still offering easy access to schools with free busing and no catchment zones, shopping, and amenities. Enjoy the active, connected lifestyle that Lakewood and Strathmore provide, all while living in a brand-new home built for modern comfort. Don’t miss your chance to experience contemporary living at its best. Easy commute to Calgary. (id:52784)
1083 Prairie Springs Hill Sw
Airdrie, Alberta
Welcome to Prairie Springs where family living meets everyday convenience and quiet suburban charm. This well cared for 3 bedroom, 2.5 bath home sits on a large west facing lot, offering the perfect blend of sunshine, space, and comfort for your next chapter. Step inside and feel instantly at home. The open concept main floor is made for connection whether it’s slow weekend mornings around the kitchen island, kids doing homework at the dining table, or cozy evenings by the living room fireplace. Sunlight pours in through the east facing windows, giving the entire space a warm, uplifting energy. Upstairs, the layout is designed for real life. A bright and airy bonus room becomes your family’s favorite place movie nights, play space, or even a quiet reading corner. The primary retreat features a spacious bedroom, walk-in closet, and private 5 piece ensuite, while two additional bedrooms give everyone room to grow.The undeveloped basement is a rare opportunity clean, open, and ready for your vision. Add a gym, fourth bedroom, or media room.Outside, the large east facing yard was made for sunrises, summer BBQs, kids running free, and gathering with friends. The attached double car garage adds everyday convenience, plus room for storage and hobbies. Located in the sought-after community of Prairie Springs, you’re steps from parks, pathways, playgrounds, schools, Chinook Winds Regional Park, and quick access to shopping, restaurants, and major routes. It’s the ideal place to plant roots and enjoy a lifestyle centered around family, connection, and possibility.A home that feels good the moment you walk in and gets even better as you imagine your life here. (id:52784)
431 Queen Charlotte Drive Se
Calgary, Alberta
Please note this home is a Judicial Listing, and the home will be sold "As is" "Where Is". This almost 1200 of total living space bungalow offers a large kitchen, dining room, and living room. Three bedrooms and a four-piece bathroom on the main floor. The basement includes a large living room, laundry area, storage space and a bathroom . Located close to schools, shopping, bike paths, walking paths,... (id:52784)
310, 11 Millrise Drive Sw
Calgary, Alberta
Discover this spacious 1-bedroom condo offering an impressive kitchen with stainless steel appliances, built-in microwave, and an abundance of cabinets and counter space. The massive 35.5” x 68” island is perfect for entertaining and casual dining.The bright living room opens onto a private west-facing balcony overlooking the beautifully landscaped courtyard — complete with a BBQ gas line hookup for easy outdoor grilling. The generous bedroom features a walk-through closet leading to a stylish 4-piece bathroom. Additional highlights include a convenient computer nook, in-suite laundry, and motion sensor lighting in both the laundry and bathroom. Enjoy exceptional amenities — including a gym, sauna, and recreation/party room — easily accessed via the underground tunnel from the heated parkade, where your storage locker (#199) is also located.This well-managed complex offers the perfect blend of comfort and convenience. No car? No problem! You’re just steps from Sobeys, Shoppers Drug Mart, restaurants, and a short walk to the LRT and Superstore. Parking stall #565 is conveniently close to the elevator. Small pets allowed (with board approval).This is an ideal starter home or investment opportunity — don’t wait, act now! (id:52784)

