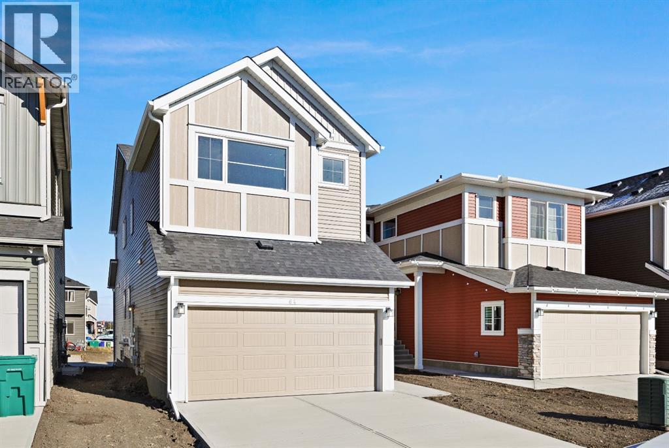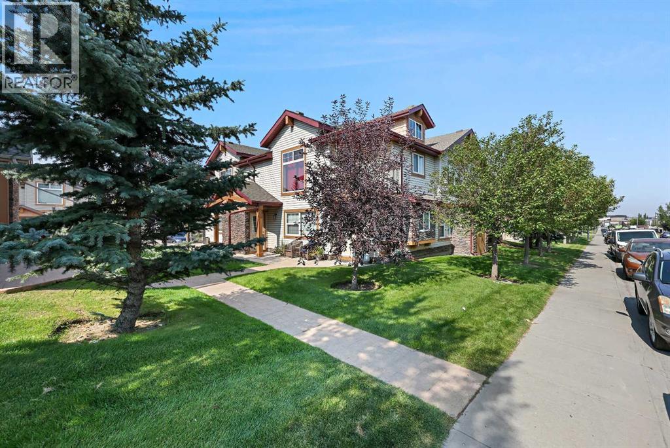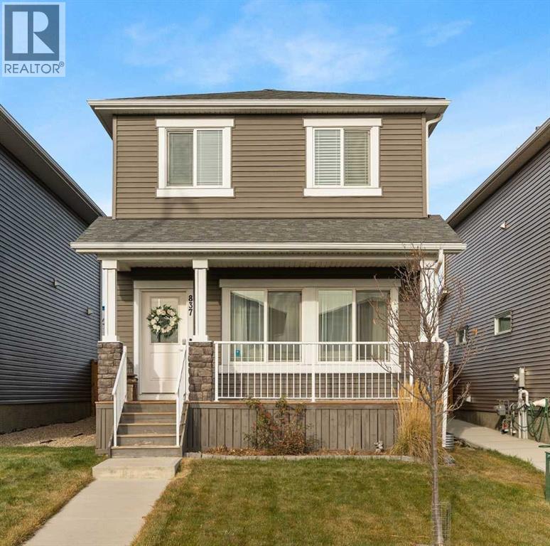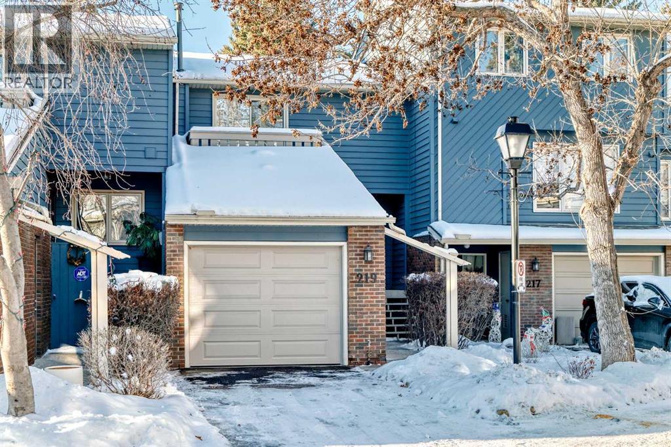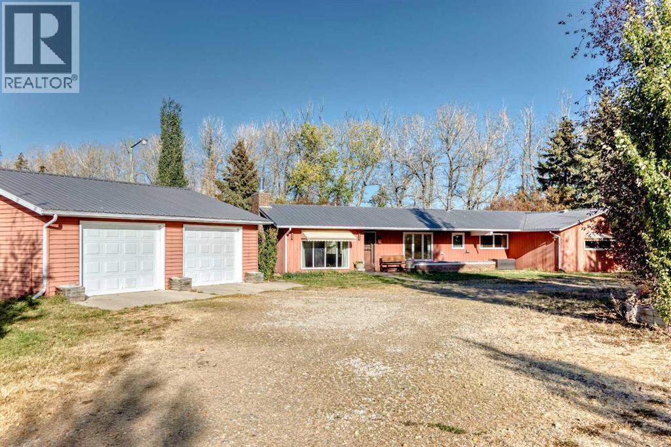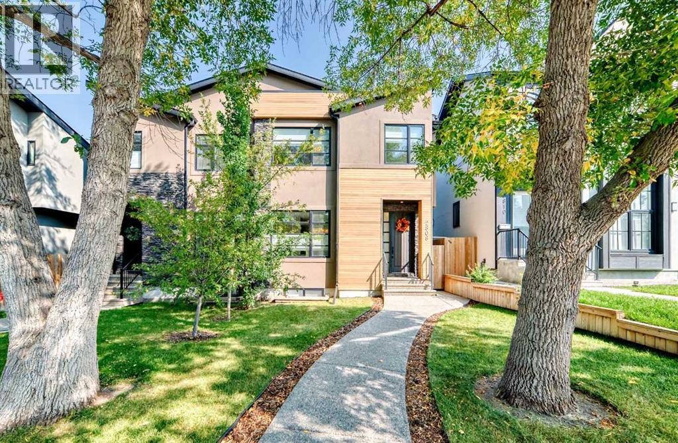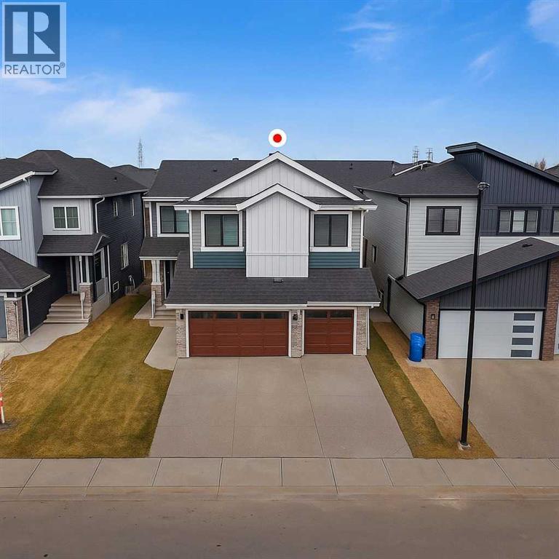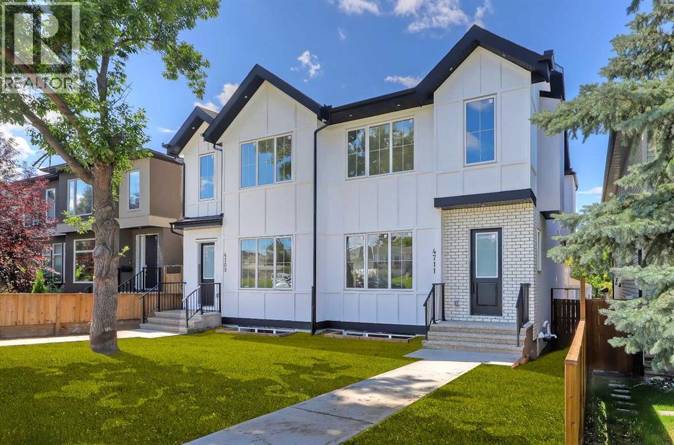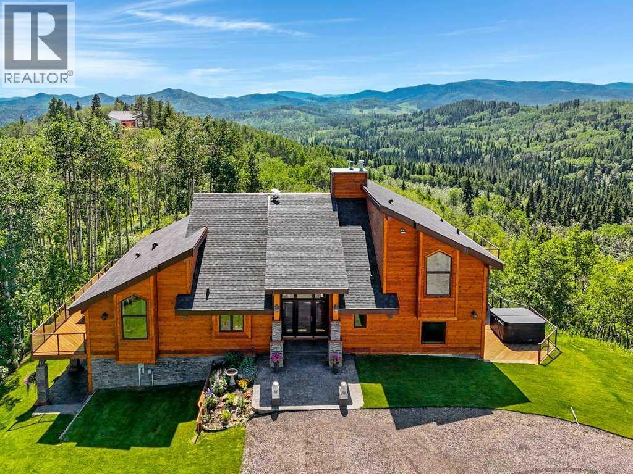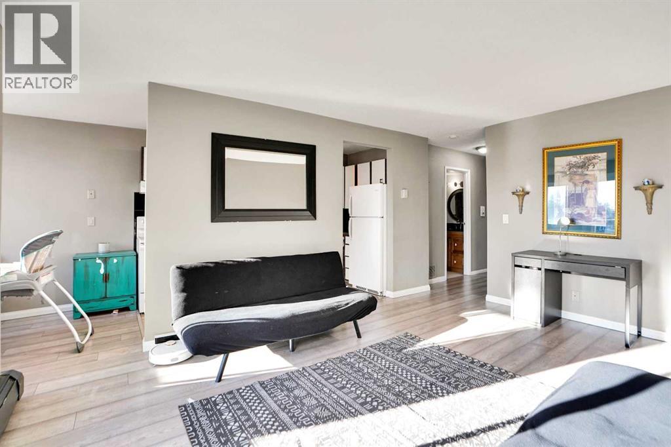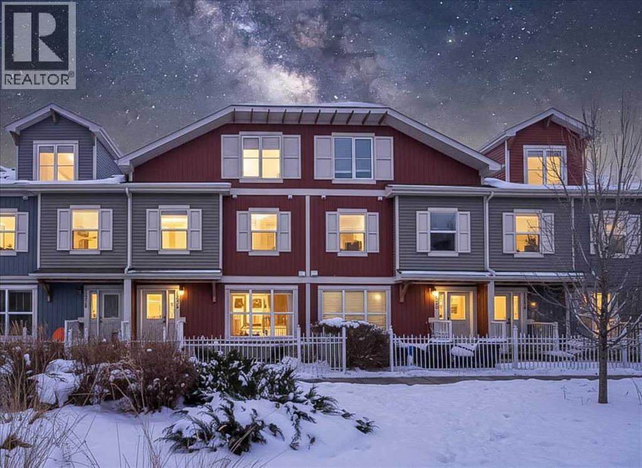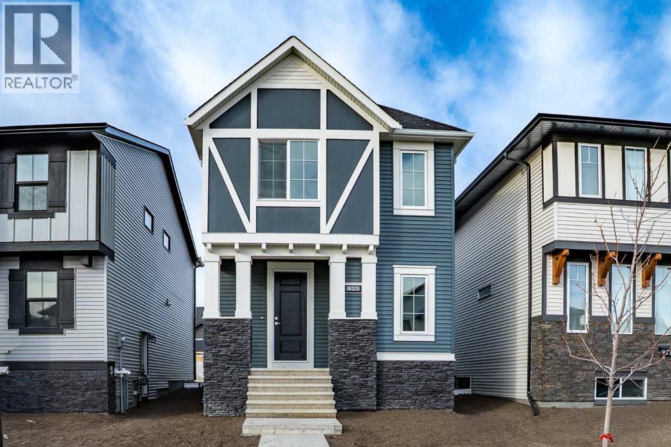56 Fireside Common
Cochrane, Alberta
Welcome to the Montay in Cochrane’s Fireside community. This home offers 2,021 sq. ft., 4 bedrooms, and 2.5 bathrooms. Modern design and thoughtful upgrades make daily living easy. The main floor features a bright, open kitchen with quartz countertops, shaker-style cabinetry, and stainless-steel appliances. The island adds seating and workspace. The walk-through pantry and mudroom provide smart storage. Connected dining, living, and great rooms create an ideal space for gatherings. Upstairs, the primary suite has a walk-in closet and a private ensuite. Three more bedrooms, a full bathroom, a versatile loft, and an upper laundry complete the floor. Built with flexibility in mind, this home includes a side entry and unfinished basement with 9-foot ceilings, ready for your ideas. A double garage and rear lane access add convenience. Fireside is one of Cochrane’s most connected communities, known for its schools, local shops, and pathways winding through parks and nature. It’s designed for families and outdoor lifestyles, with quick access to Calgary and the mountains. Area size was calculated with the RMS using the builder's blueprints. Photos are representative. The kitchen in this home has white cabinetry. (id:52784)
204, 30 Panatella Landing Nw
Calgary, Alberta
Welcome to 204, 30 Panatella Landing NW—a bright and stylish upper-level corner unit tucked into the sought-after community of Panorama Hills. This 2-bedroom home combines thoughtful design with everyday comfort. The open-concept layout showcases vaulted ceilings and large windows that flood the space with natural light. Step outside to your private covered balcony overlooking a peaceful green space—the perfect retreat for morning coffee or evening relaxation.The kitchen offers an island with eating bar and flows easily into the dining and living areas, making it ideal for entertaining or simply enjoying quiet evenings at home. Two generously sized bedrooms, a full 4-piece bathroom, and in-suite laundry add convenience and functionality. You’ll also appreciate the in-floor heating, extra storage, and your own assigned parking stall.With affordable condo fees and a location second to none—close to schools, shopping, restaurants, pathways, parks, and Vivo Recreation Centre—this home delivers incredible value. Quick access to Stoney Trail means getting around the city is a breeze.Perfect for first-time buyers, downsizers, or investors, this is a fantastic opportunity to own in Panorama Hills. Don’t miss it! (id:52784)
837 West Lakeview Drive
Chestermere, Alberta
A pristine original-owner home in the heart of Chelsea, Chestermere - showcasing true pride of ownership and presenting as close to new as it gets. With nearly 1,650 sq. ft. of thoughtfully designed living space, this is the ideal family home offering 3 bedrooms, 2.5 bathrooms, a fully landscaped yard, a private double detached garage, and an undeveloped basement with rough-ins ready for your future vision. The open-concept main level is anchored by a stunning central kitchen, creating the perfect flow for both everyday living and entertaining. Finished with timeless light grey shaker cabinetry, an oversized quartz island, and a full suite of upgraded stainless-steel appliances, this kitchen is as functional as it is beautiful. A south-facing front great room is bathed in natural light through a wall of windows, while the expansive ~14' x 10' dining area at the rear comfortably accommodates any dining setup and overlooks the private backyard. A convenient powder room and large closets at both the front and back entrances complete the main level. On the upper level, the impressive ~14' x 12' primary suite easily fits a king-sized bed and additional furniture. It’s complete with a luxurious 5-piece ensuite featuring dual sinks, a soaker tub, a walk-in shower, and a generous walk-in closet with space for two. Two comfortable secondary bedrooms sit at the opposite end of the home, separated by a large main bathroom and an upper-level laundry room - an ideal layout for privacy and practicality. Outside, the property is fully landscaped, fenced, and completely move-in ready - saving you the time and cost typically associated with new construction. Enjoy multiple outdoor living spaces, including a charming full-width covered front porch to capture the south sun, and a large rear deck with gas line and pergola overlooking the private yard. The double detached garage provides secure parking and extra storage year-round - an especially appreciated benefit during the winter. P erfectly positioned within walking distance to parks, schools, and local amenities, while still only a quick drive to Calgary, this home delivers convenience, comfort, and exceptional value in the vibrant community of Chelsea in Chestermere. A truly move-in-ready home that combines thoughtful design, modern finishes, and unbeatable location - this is one you won’t want to miss. (id:52784)
219 Point Mckay Terrace Nw
Calgary, Alberta
*OPEN HOUSE Sunday, Dec 14 2-4pm* Well cared for and featuring a rare and coveted two-storey floorplan, this Point McKay townhome offers an amazing opportunity to own in one of Calgary’s most sought after communities. A large entryway welcomes you inside. To your right, the kitchen is a mix of original elements like oak cabinetry with newer appliances, and is sure to spark your remodel dreams. A floating corner desk is an ideal command central, and a full pantry adds to this functional room. Take a break with your favourite beverage in the breakfast nook, or head into the dining area, where the layout is a breathtaking combination of natural light and architectural details as you step down into the living room. Beautiful original hardwood throughout the level adds a warm, homey feel. An original, wood-burning fireplace has the perfect retro-chic aesthetic, complete with a brick hearth and oak mantle. Floor to ceiling windows face southwest, giving you tons of sunlight throughout the day. Sliding glass doors step out to a spacious deck that’s ready for al fresco meals in the warm months. The final piece is a powder room in the hall to complete the level. Upstairs, the primary bedroom is a perfect canvas for your updates. Ready with a walk-in closet, full ensuite, and a balcony, you will instantly fall in love with this serene retreat. Two more generous bedrooms share a renovated main bathroom, where a sleek tiled shower is the star with both rainfall and angled spray and a bench. In the unfinished basement, your ideas can take root. A laundry area and tidily arranged utility section make it easy to add your ideal living spaces. The single-attached garage has a dedicated furnace, perfect for frost-free parking and year-round hobbies. Outside, the back deck is surrounded by mature trees and backs onto the courtyard pathway, giving your outdoor living area a wonderfully private feel. This community’s phenomenal locale along the Bow River gives you access to hours of enj oyment, with area pathways and parks just steps from your door. Commuters can get downtown quickly by car or by bike, and proximity to Foothills and the Alberta Children’s hospitals as well as the University make this central location excellent for medical and education professionals. Also in walking distance, some of the city’s restaurant gems are sure to become your go-to, like the Lazy Loaf and Kettle or LICS Ice Cream. Nearby restaurant hotspots like trendy Kensington are only a few minutes’ drive, or you can be passing the city limits headed to the mountains in under ten minutes for all your favourite snow sports and alpine adventures. Ready to make your design inspo, and your lifestyle goals, a reality? See this one today! (id:52784)
32276 Highway 2 A
Rural Mountain View County, Alberta
What an excellent set up for a Hobby Farm! (20 Acres +/- ) Close to Olds but far enough away to have that "Living in the Country" feel. Heated Quonset with Loft ( 23.5'x32' ), Heated, Oversized Double Garage ( 30'x26' ), and other out buildings. Green Houses, Fruit Trees Galore. Harvest apples, pears, cherries, raspberries, haskane berries in the fall. Mountain Views. and plenty of room to run with mature trees. The ranch style bungalow has 2 bedrooms, 4 pce bath, Large Living Room and eat in Kitchen looking out onto the front porch area. The Heated Sunroom adds 4 seasons of living space. Outside, set up an area for the chickens to free run, add some livestock to the pasture and plant a garden! It's all here waiting for its new owners to call it HOME (id:52784)
2808 39 Street Sw
Calgary, Alberta
AMAZING LOCATION in sought after GLENBROOK ! This beautifully finished 1,919 ft², 4-bedroom home welcomes you with an inviting entrance that sets the tone for the thoughtful details throughout. The front dining room features up/down blinds for comfort and privacy, enhanced by wainscoting that adds a touch of character. The kitchen is thoughtfully appointed with quartz countertops, two-toned cabinets, double built-in ovens, upgraded appliances, a garburator, and a 5-burner gas stove. The east-facing living room is warm and inviting with a gas fireplace framed by custom bookshelves and built-in cabinetry. At the rear, a well-planned mudroom with storage and a bench keeps everyday family life organized. Upstairs, you’ll find three spacious bedrooms, including a serene primary suite with a custom walk-in closet, blackout/sheer blinds, and a spa-inspired 6-piece ensuite with heated floors, a jetted tub, and a stand-alone shower with a rain head. A sizeable laundry room with cabinets, sink, and folding counter adds both convenience and function. The fully developed basement is designed for entertaining and relaxation with a large family room, wet bar, an additional bedroom, and a 4-piece bathroom with in-floor heating. Additional highlights include central air conditioning, aggregate sidewalks, a mature lawn and trees, and a double garage outfitted with slat walls for organization. This inner-city gem is only minutes from downtown, with parks, schools, and convenient transit nearby. (id:52784)
18 South Shore Road
Chestermere, Alberta
NEWLY BUILT!! 2-BED LEGAL BASEMENT SUITE!! SEPARATE ENTRANCE!! SEPARATE LAUNDRY!! OVER 4550 SQFT OF LIVING SPACE!! 7 BEDROOMS + 5 FULL BATHS!! TRIPLE ATTACHED GARAGE!! MAIN FLOOR BEDROOM & FULL BATH!! Step into this stunning new home offering luxury, space, and functionality in every corner. The main floor welcomes you with a spacious living area featuring a cozy fireplace, a beautiful kitchen with a large island, built-in appliances, and an additional spice kitchen for extra convenience. Abundant cabinetry and access to the backyard deck make it perfect for everyday living and entertaining. A main floor bedroom with a 3-piece bath adds flexibility as it can be used as office as well. Upstairs features 4 BEDROOMS and 3 FULL BATHS, including a PRIMARY BEDROOM with a 5PC ENSUITE BATH and walk-in closet. Two bedrooms share a stylish Jack & Jill 5PC BATH, while the fourth bedroom enjoys 4PC BATH. A bonus family room and open-to-below layout complete the upper level, along with laundry on the same floor for convenience. The LEGAL SUITE BASEMENT offers a SEPARATE ENTRANCE, 2 bedrooms, a 4-piece bath, a full kitchen, and a spacious rec room with ample storage, Laundry as well. Located close to Chestermere Lake, the Canal, schools, and shopping, this home combines comfort, style, and practicality in one incredible package. DON’T MISS THIS OPPORTUNITY TO OWN A HOME WITH LUXURY, SPACE, AND INCOME POTENTIAL! (id:52784)
4711 19 Avenue Nw
Calgary, Alberta
This BRAND NEW, MOVE-IN READY infill in MONTGOMERY checks all the boxes for stylish, functional inner-city living—with the added bonus of a fully private 1-BED WALKOUT SUITE (approved with permits and subject to final inspection). Whether you're looking for extra income, space for guests, or a little more flexibility in your day-to-day, this one delivers. Step inside to a bright, welcoming foyer with a full coat closet—simple, clean, and easy to come home to. At the front of the home, the dining area offers space for a full-size table and flows naturally into the heart of the home: the kitchen. The kitchen brings a timeless feel with classic SHAKER-STYLE CABINETS, a custom-built hood fan with oak accents, glass display shelves with LED lighting, and a quartz-topped island with waterfall edges. You’ll also find an upgraded KITCHENAID APPLIANCE PACKAGE, including a gas range with pot filler and a large KitchenAid French door fridge. There’s also a convenient coffee or beverage station, complete with room for a beverage fridge. The living room is warm and elevated, featuring an INSET GAS FIREPLACE with full-height tile surround and built-in display shelving with closed cabinetry for extra storage. Natural light pours in through large rear sliders, leading out to the sunny SOUTHWEST-facing back deck with privacy screens already installed. Off the rear entry, the mudroom includes built-in shelving, a bench, and cubbies, with access to the powder room—private, polished, and finished with a skirted quartz counter and decorative framed mirror. Upstairs, the primary suite is a calm retreat with a tray ceiling, spacious walk-in closet, and a stunning ensuite that includes a freestanding soaker tub, walk-in shower with DUAL RAIN HEADS, and double vanity. Two more bedrooms, a full bath with attractive STACKED HORIZONTAL TILE, and a laundry room with designer tile flooring complete the upper level. Downstairs, the WALKOUT SUITE (approved, subject to final inspection) is bright, smartly designed, and full of quality finishes. The living room has a BUILT-IN FLOATING MEDIA CENTRE, and the full kitchen mirrors the same modern style as upstairs, with warm oak flat panel cabinetry and quartz countertop. There’s a full bathroom, stacked laundry, and a large bedroom with walk-in closet—plus its own separate entry for total independence. Set just off Home Road, this location offers easy access to main routes like 16th Ave and Memorial Drive while keeping you steps from nature. Walk to Shouldice Park, Bowmont Park, and the Bow River Pathway system for daily runs, dog walks, or weekend bike rides. You're minutes from Montalcino Ristorante, NOtaBLE, and lots of local coffee shops, restaurants, and bars for food and coffee favoUrites. Groceries, schools, Market Mall, U of C, and Foothills Hospital are all close by, making this one of Calgary’s most livable and up-and-coming inner-city communities. Photos and Room Size are from Showsuite. Call today to view! (id:52784)
400, 368191 184 Avenue W
Rural Foothills County, Alberta
The Bragg Creek Trifecta: many properties have one of these three coveted things, but very few have it all! First, a beautiful home. Redesigned by award winning, internationally acclaimed designer, John Haddon, the 3968 sq. ft. of living space was taken down to the studs and rebuilt, inside and out, with the finest materials and craftsmanship. Second, incredible views of the mountains and forest. Given the seclusion and privacy, not a single curtain on any of the 55 windows impedes the breathtaking views afforded from every room. The third and most rare attribute of all, the thing that makes this “the hat trick”, is direct access to Kananaskis Country! That’s right, there is a private gate that connects to one of the most famous, beautiful, backcountry areas in Alberta, where you can hike or bike or ride for days. This home, sitting on 23 acres, is part of a small exclusive development of properties which span a ridge and directly border K-Country - the biggest backyard of all! Entering the home, the first thing you notice is the airy interior space, with cathedral ceilings and huge windows. The slate foyer gives way to Brazilian cherry hardwood floors, flowing throughout the balance of the home. Resisting the urge to immediately rush to the windows and deck system, to the left is the dining room and kitchen with quartz countertops and high-end appliances. Further on are two high-ceiling bedrooms, each with their own access to the wrap-around deck and connected by a large Jack and Jill 5-piece en suite. The upstairs is entirely devoted to the primary suite, which is unparalleled, with the huge windows and private deck all giving a new perspective to the vistas beyond. The 6-piece bathroom and walk-in closet complete this lofty sanctuary. The walk out lower level features a bar, exercise room, office area, expansive rec room with gas fireplace, 3-piece bath, and French doors to the walk-out patio and huge deck beyond. The property is completed by an insulated and dr ywalled triple car garage. You’re intrigued, I can tell, and further investigation is needed. Explore using our streaming video and 3-D tour; and then take the next step and make the Trifecta your own. (id:52784)
202, 1529 26 Avenue Sw
Calgary, Alberta
This charming south facing one-bedroom, one-bathroom condo offers 643 square feet of comfortable living space that's perfect for first time buyers and investors looking to add a solid rental property to their portfolio. Located in a well-maintained building, this unit combines convenience with investment potential in one of Calgary's most desirable neighbourhoods. The thoughtful layout maximizes every square foot, creating a welcoming space that residents will love calling home. The primary bedroom provides a peaceful retreat, while the full bathroom features practical fixtures and good storage. The open concept living area flows naturally, making the space feel larger than its footprint suggests. What really sets this property apart is its fantastic location. You're just a stone's throw from vibrant 17th Avenue, where trendy cafes, restaurants, and shops create the kind of walkable lifestyle that keeps rental demand strong. This proximity to one of Calgary's most popular strips means you will have entertainment, dining, and shopping right at your doorstep. The building itself has been lovingly maintained, which means fewer headaches for property owners and a more appealing home for renters. Well-kept common areas and responsible building management create the kind of environment that attracts quality tenants and helps maintain property values over time. Parking is included, which is always a huge plus in this area. Combined with the in-suite laundry convenience, you will appreciate not having to hunt for street parking, pay extra fees, or trek to a laundromat, also making your unit a standout choice in the competitive rental market. The neighbourhood strikes that perfect balance between urban energy and residential comfort. Tree-lined streets and nearby parks provide green space for relaxation, while the bustling commercial strips ensure there's always something to do. Transit connections make commuting throughout the city convenient. For investors, this property r epresents an excellent opportunity in a proven rental market. The combination of desirable location, practical layout, and building quality creates strong fundamentals for consistent rental income. The area's continued growth and development suggest good long-term appreciation potential. The unit's size makes it ideal for young professionals, students, or anyone seeking a convenient urban lifestyle without the high costs of larger spaces. This demographic tends to be stable, responsible tenants who appreciate the location's benefits. Recent updates and ongoing maintenance mean you can focus on collecting rent rather than dealing with costly repairs. Whether you're a first time home buyer, a seasoned investor or just getting started in real estate, this property offers the kind of straightforward investment opportunity that builds wealth over time. Don't miss this chance to own in one of Calgary's most sought-after neighbourhoods!! (id:52784)
1020, 10 Auburn Bay Avenue Se
Calgary, Alberta
Welcome to easy lake-life living in Auburn Bay! Perfect for First-time home buyers wanting an affordable way into a lake community or Investors looking for a highly rentable, low-maintenance property in a high-demand SE location. This bright and inviting 2-bed, 2-bath townhome offers three levels of stylish, low-maintenance space just a short walk from the lake. You’ll love the open main floor with 9 ft ceilings, a spacious living room flooded with natural light, and a kitchen that’s perfect for hanging out with friends—complete with a raised eating bar, stainless steel appliances, tons of cabinets, and extra built-in cabinetry for even more storage. Step outside to your sunny south-facing patio overlooking a green space and enjoy morning coffee or evening drinks in peace. Upstairs, the primary bedroom features a walk-in closet and 4-piece ensuite, plus there’s a good-sized second bedroom and another full bathroom. Head up one more level to the huge loft/bonus room—an awesome flex space for a home office, gym, playroom, media room, or even a potential third bedroom. The partially finished lower level gives you extra living space or can be used as a third bedroom as well! You’ll never fight for parking with TWO titled stalls included. As a resident of Auburn Bay, you get year-round lake access for swimming, paddleboarding, skating, tennis, and more—hello, lake lifestyle! With schools, parks, pathways, dog park, and major shopping/dining in Seton, Mahogany Village, and Auburn Station just minutes away, this is a fantastic spot to live or rent out. (id:52784)
925 Reynolds Lane Sw
Airdrie, Alberta
Brand-New Luxury Awaits in Prestigious Coopers Crossing! Seize an amazing opportunity to own a truly custom, NEW, Never Occupied home in the highly sought-after community of Coopers Crossing. Custom-built by the esteemed 2019, 2020, & 2021 BUILD Award Winner, Harder Homes, this stunning 2-storey residence offers 1,821 Sq.Ft. of developed luxury and over $40,000 in high-end upgrades.?The open-concept main floor welcomes you with a huge, inviting foyer that leads into a spacious living room featuring a cozy fireplace with a built-in mantel. The custom gourmet kitchen is a chef's dream, boasting white, ceiling-height cabinets, a contrast-color oversized center island, premium quartz countertops throughout, and high-end stainless-steel appliances, including a built-in microwave, gas range, and range hood. A spacious dining nook and a great-sized office complete this level, all enhanced by 9-foot ceilings and 8-foot doors. ?Upstairs, the expansive primary bedroom retreat is a sanctuary with a vaulted ceiling and a deluxe 5-piece ensuite featuring a dual sink vanity, deep tub, and separate shower. Two additional well-sized bedrooms and a second 5-piece bathroom with double sinks provide ample space. Custom built-in closets and an upgraded lighting package are found throughout the home.?The undeveloped basement offers just over 800 Sq.Ft. of potential, featuring 9-foot ceilings, a separate side entrance, and a bathroom rough-in, ready for you to finish to your exact needs. Key Features Include:?Unique outside elevation, sloped roof lines & color scheme.?Huge windows for abundant natural light.?Premium quartz countertops everywhere.?Walk-in distance to Coopers Plaza Promenade, green space trails, parks, and schools.?Don't miss this chance for immediate, brand-new luxury living. Call to book your private viewing today! (id:52784)

