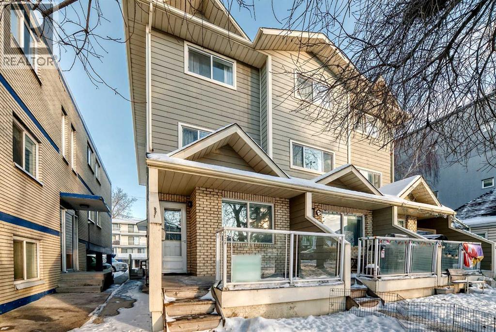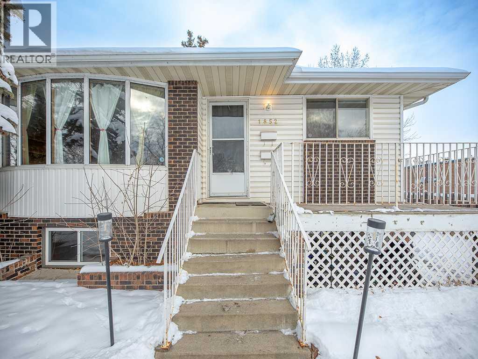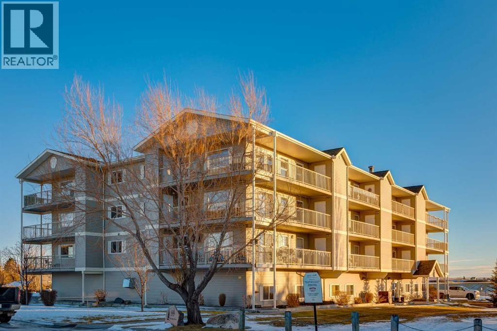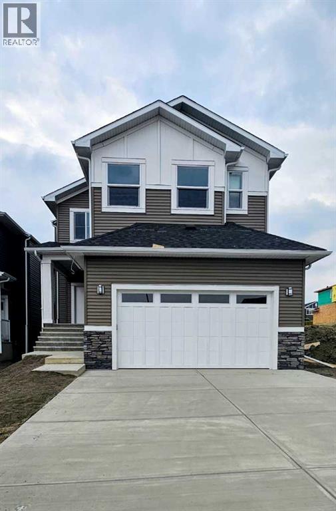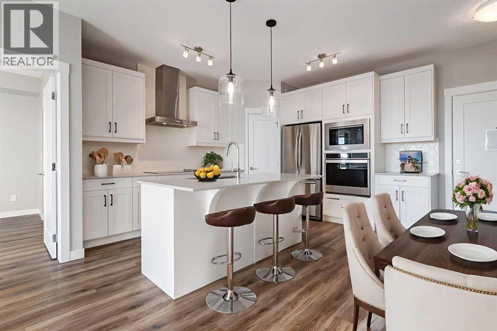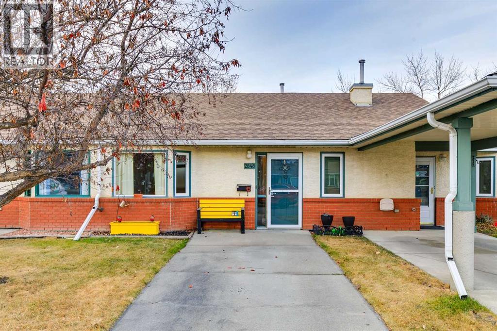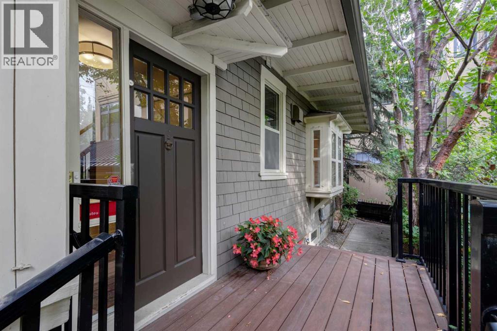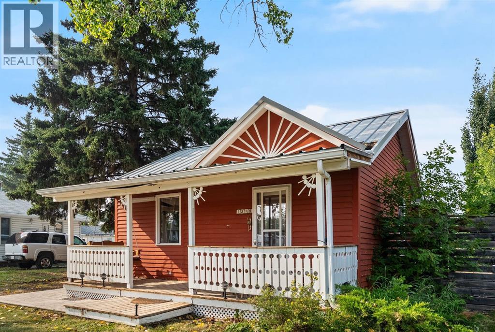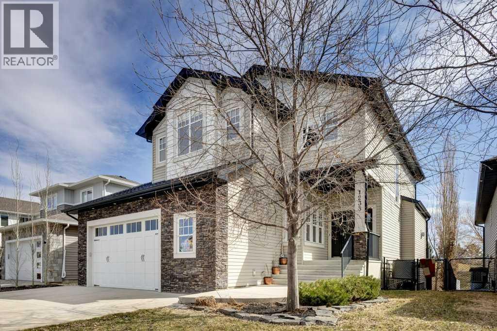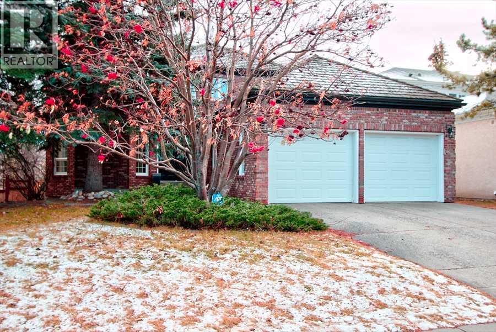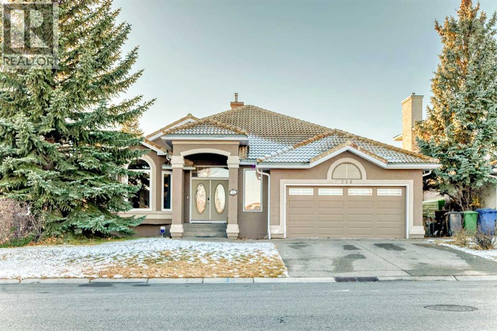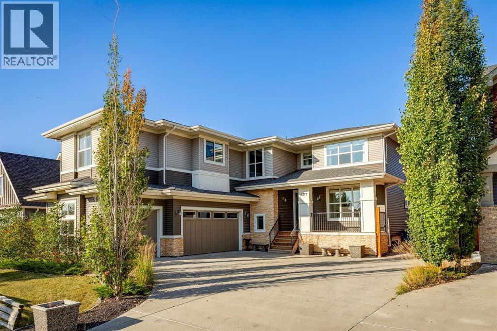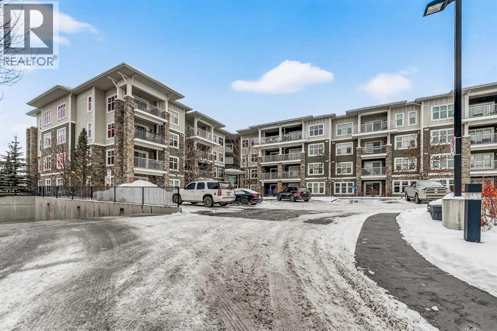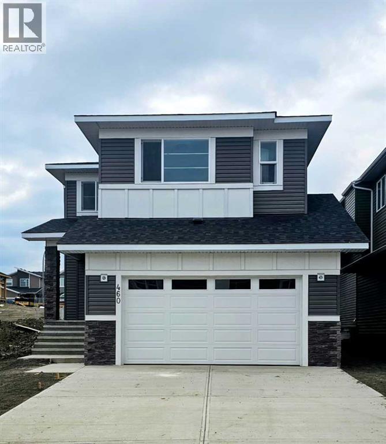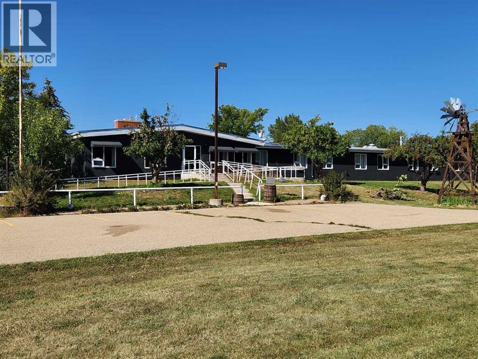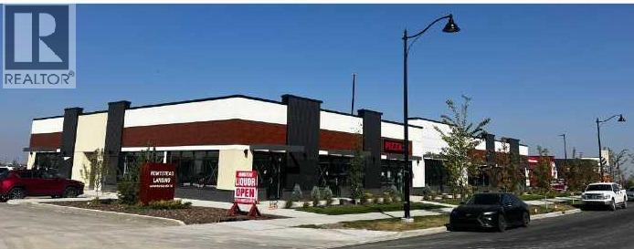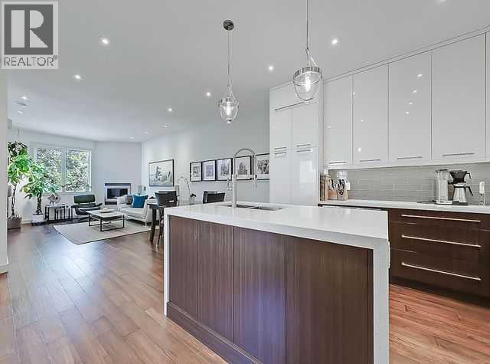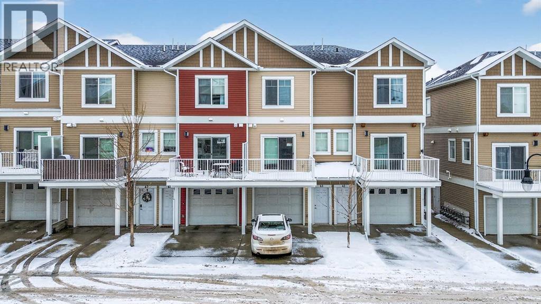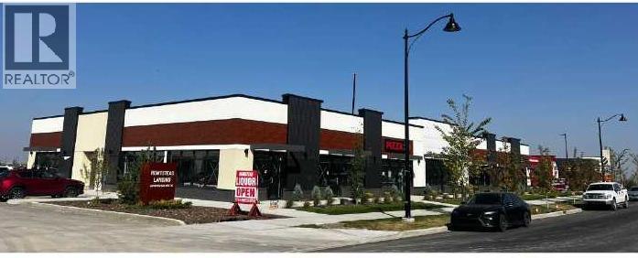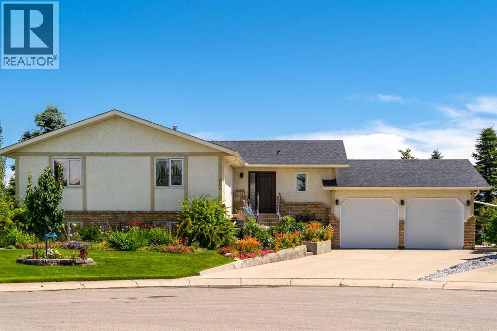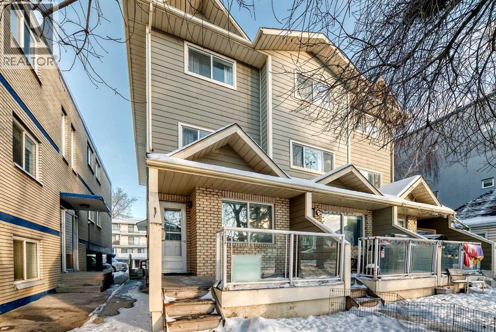1, 642 Mcdougall Road Ne
Calgary, Alberta
Welcome to this executive built 3 story Townhouses with almost 2000sqft above grade, with NO CONDO FEES Perfect for Airbnb all 3 units are for Sale and are owned by the same owner in the prestigious inner-City Community of Bridgeland, facing the park. With walking distance to Downtown Calgary, amenities and transportation, this home is perfect for an investor or a professional. With just about 2000 sqft above grade with 2.5 bath, step into the home, you are welcomed with a bright and open floor plan leading into a large dining area, to the right of the home leads you into a good-sized kitchen with ample cupboard space and a breakfast eating bar. The 2-piece powder room can be found on the main floor as well as an entrance into SINGLE ATTACHED OVERSIZED GARAGE with ample storage space. Heading upstairs to the second level, you are welcomed with spacious living room area, with a good-sized balcony. Across from the living space, there is a large bedroom that can also be used as a large office space. On the third floor of the home, you'll find a huge master bedroom with 4 pice en-suite, as well as additional 2 large bedrooms and an additional 4pc bath. The basement is partially developed with space for a laundry and storage and potentially can be developed into rec room. This home is located within walking distance to multiple amenities, with walking path, Public Transportation, and close proximity to Calgary Zoo, TELUS SPARK CENTER, as well as easy access to main roads. This unit is Currently Vacant to accommodate showing and was rented for $2,650.00 per month plus tenants paid all the utilities. This unit can be easily rented for $3000.00 per month. Other 2 units are currently rented and rent rolls are Unit B, $2500.00 per month and Unit C $2,850.00 per month all utilities are paid by tenants. One Seller owns all 3 units and are all offered for sale. This is an amazing investment opportunity for a SAVY investor or live on one side and rent the other 2 units. This bui lding has undergone updated over the years with newer siding, front decks with glass inserts, and roof shingles. This is an exceptional value come take a look!! (id:52784)
1852 Lynnover Road Se
Calgary, Alberta
Welcome to your new family home in the heart of Lynnwood-Ogden — ready for a Christmas move-in!Looking for an affordable, family-friendly home in an established, up-and-coming neighborhood? This charming bungalow with a LEGAL BASEMENT SECONDARY SUITE offers everything you need — and more. Vacant and ready for immediate occupancy, it’s perfect for buyers wanting a stress-free holiday move or investors looking for an income-generating property to help offset the mortgage.The main floor features a bright, south-facing living room with a four-section bay window, cozy wood-burning fireplace, and beautiful built-in oak shelving, three spacious bedrooms overlooking the backyard, a kitchen with eat-in area being updated with a new countertop and backsplash, vinyl flooring, and a 4-piece full bathroom with a white tile-surround bathtub. Newly painted baseboard on the main floor. The basement houses the private, legalized secondary suite, brightened by high windows that let in natural light. This suite serves as a mortgage helper or rental income option, with a generous one-bedroom layout, a private bathroom featuring a modern one-piece surround bathtub, and a spacious kitchen and eating area with a keyhole feature connecting to the large living room. The basement also includes shared laundry and storage space for added convenience.The huge backyard, lined with mature trees, provides ample space for play, gardening, entertaining, or simply relaxing in privacy. A tandem parking pad accommodates two vehicles, a real bonus for families or tenants.Located at the top of the hill, you’re steps from river pathways, schools, arenas, soccer fields, playgrounds, the outdoor pool, healthcare services, Lynnwood Shopping Centre, and an off-leash dog park, making daily errands and family recreation effortless. Transit is convenient with direct buses downtown, easy access to Chinook LRT, and the future Green Line LRT within walking distance.This home perfectly combines family-friendly living, affordability, and a vibrant community. Vacant and move-in ready for Christmas, it’s ideal for young families, single parents, or investors seeking a mortgage-helper property. Don’t miss this opportunity to start your new chapter in Lynnwood-Ogden! (id:52784)
406, 99 Westview Drive
Nanton, Alberta
WELCOME to this CHARMING - MOVE IN READY - ADULT-ONLY Condo, offering 993 Sq Ft of Developed Space, w/2 SPACIOUS BEDROOMS, 2 FULL BATHS, IN-UNIT STORAGE, + 2 PARKING STALLS! This meticulously maintained TOP FLOOR residence provides COMFORTABLE, SECURE + LOW-MAINTENANCE Living in one of Nanton’s most established ADULT-ONLY communities. Designed for those seeking CONVENIENCE + QUALITY, this INVITING home features an OPEN CONCEPT layout w/a BRIGHT EAST FACING BALCONY that fills the space w/Beautiful Morning Light. Stepping into the “Heart of the Home” is the seamless KITCHEN, DINING ROOM,+ LIVING ROOM combination, creating an IDEAL setting for hosting family + friends. The Kitchen features AMPLE OAK CABINETRY, CLEAN WHITE APPLIANCES, a GARBURATOR, + a Central ISLAND w/a BREAKFAST BAR perfect for casual meals. The Dining Room provides a WARM + COMFORTABLE setting for evening dinners. The Living Room offers a WELCOMING space to UNWIND at the end of the day, while the in-unit AIR-CONDITIONING keeps the home CONSISTENTLY COMFORTABLE Year-Round. The BALCONY has EXTRA STORAGE, adding convenience, while providing a SERENE OUTDOOR AREA overlooking the east side of the property. An EXCELLENT spot for BBQs or UNWINDING while enjoying the evening sky. Down the hallway sits the 2nd BEDROOM, brightened by NATURAL Light from the Window. Across is a WELL-APPOINTED 4PC BATH, complete w/a relaxing SOAKER TUB. The PRIMARY BEDROOM is a peaceful retreat w/ its own ENSUITE, featuring a 4 FT SIT-DOWN SHOWER for added EASE + COMFORT. Daily living is enhanced by a LARGE IN-UNIT LAUNDRY ROOM w/ full hookups and PLENTY of STORAGE. Parking is exceptional, w/2 PARKING STALLS. 1 in the HEATED UNDERGROUND PARKADE + 1 EXTERIOR Stall. The building also has a WATERSOFTENER + offers 2 SOCIAL ROOMS, a WORKSHOP, an ELEVATOR, + AMPLE VISITOR PARKING, ensuring COMFORT and ACCESSIBILITY for residents and guests. Residents can book the large social room at NO COST for private GATHERINGS, DINNERS, or MEETING S. Seats 30 people + is used for SOCIAL DINNERS, a yearly Stampede breakfast, + a WEEKLY FRIDAY HAPPY HOUR (BYOB).LOW CONDO FEES further enhance the value, covering natural gas, water, sewer, garbage removal, as well as landscaping and snow removal for a truly HASSLE-FREE LIFESTYLE. Nanton offers the perfect blend of SMALL-TOWN CHARM + PRACTICAL AMENITIES. Its historic main street is home to LOCAL SHOPS, Cafés, + Antique Stores, while ESSENTIAL SERVICES, GROCERY Stores, + RESTURANTS are conveniently CLOSE BY. The TOM HORNECKER REC CENTRE, NANTON GOLF CLUB, + several parks support an active lifestyle, + CHAIN LAKES PROVINCIAL PARK(23 mins away) provides year-round opportunities for outdoor recreation. Enjoy the BOMBER COMMAND MUSEUM + the GRAIN ELEVATOR DISCOVERY CENTRE; contributing to the town’s rich character + sense of community. 40 Mins south of Calgary along HWY 2, Nanton offers peaceful, well-connected living for those seeking a quieter pace without sacrificing accessibility. Book Your Showing NOW! (id:52784)
468 Rivercrest View
Cochrane, Alberta
Discover Exceptional Living at 468 Rivercrest View. Another Signature Home by 3D Development LTD. Step into something truly special with this brand new 2 storey residence from 3D Development Ltd. A builder quickly making waves in Rivercrest for their innovative designs and quality craftsmanship With an expansive 2,765 sq. ft. of refined living space, this home blends upscale features, smart functionality, and timeless style in a way that’s hard to match. The main level is a showcase of thoughtful design. A welcoming front den offers versatility as a home office or guest retreat, while the striking foyer leads you into a bright, open-concept layout. The kitchen is a true showstopper featuring premium stainless steel appliances including a gas range, an oversized island perfect for hosting, and a rare butler’s pantry that elevates both form and function. The spacious living room, anchored by a sleek gas fireplace, flows seamlessly into the dining/eating area for effortless entertaining or cozy family dinners.Upstairs, you’ll find a layout that goes beyond the ordinary. The primary suite is a serene retreat with a spa like ensuite boasting dual vanities, a deep soaker tub, and a large walk-in closet. One of the other three additional bedrooms enjoys its own private ensuite and is ideal for multigenerational living or guests. While the remaining bedrooms share a beautifully appointed full bath. A generous bonus room overlooking the foyer completes the upper floor, offering space for play, work, or relaxation. Additional highlights include a side entrance to the bright, undeveloped basement perfect for future customization, and a double attached garage. And with a touch more square footage than its neighboring counterpart at 460 Rivercrest View, not to mention that coveted butler’s spice pantry, this home delivers exceptional value and lifestyle without compromise. Estimated completion: Summer 2025. Your next chapter in Rivercrest starts here! You don’t want to miss thi s opportunity to own a home that truly stands out. (id:52784)
4412, 522 Cranford Drive Se
Calgary, Alberta
Beautifully upgraded top-floor 2 bedroom, 2 bathroom home in sought-after Cranston Ridge by Cardel Lifestyles offering exceptional natural light, premium finishes, and the convenience of 2 titled parking stalls—one underground and one surface—plus assigned storage. This bright and inviting unit features a stunning chef’s kitchen with a built-in wall oven and microwave, electric cooktop, generous pot drawers, white quartz countertops, a corner pantry, porcelain tile backsplash, and a large island accented with dual glass pendant lights. Luxury vinyl plank flooring extends through the main living areas and both bedrooms, creating a seamless modern aesthetic. The spacious primary bedroom includes a walk-through closet with custom organizers and leads to a beautifully appointed ensuite featuring double sinks, an upgraded vanity with drawers, full tile glass shower, porcelain tile flooring, linen storage, and matching white quartz counters. The second bedroom and full bathroom are ideal for guests, roommates, or a home office, offering the same elevated style and quality. Enjoy a spacious southeast-facing balcony with lovely views of the foothills—perfect for morning coffee, relaxation, and taking in Alberta’s open skies. Additional features include a full-size front-load washer and dryer, built-in shelving in the laundry room, and central air conditioning for year-round comfort. This top-floor unit provides privacy, upgraded living, and low-maintenance convenience in a well-managed, pet-friendly complex within the desirable community of Cranston. Close to scenic pathways, schools, shopping, Seton amenities, South Health Campus, and easy access to Deerfoot and Stoney Trail. Immaculate, thoughtfully designed, and move-in ready—this beautiful home offers exceptional value and lifestyle in one of Calgary’s most popular neighborhoods. Book your private showing today. (id:52784)
2848 Dovely Park Se
Calgary, Alberta
Discover exceptional value in this charming 2 bedroom, 1 bathroom bungalow-style unit tucked inside the quiet, community-focused White Cliff Estates. Loved for its friendly atmosphere, mature green spaces, and resident clubhouse, this 55+ complex is one of Dover’s best-kept secrets. Inside, the home feels bright and welcoming with newer windows, durable laminate flooring, and a comfortable open-concept layout. The kitchen features stainless steel appliances and flows seamlessly into the dining and living areas, perfect for easy everyday living. The standout primary bedroom is impressively spacious, offering room for a full bedroom suite with space to spare. The second bedroom is ideal for guests, an office, or hobbies. The upgraded bathroom adds modern comfort and a refreshed, move-in-ready feel. Step outside to your private enclosed backyard, a lovely spot for gardening, relaxing, or enjoying warm afternoons. A dedicated parking pad just steps away adds everyday convenience. White Cliff Estates offers a warm, neighbourly environment with organized activities, walking paths, and a clubhouse that truly brings the community together. All of this in a convenient SE location close to parks, transit, shopping, and major routes. Affordable, comfortable, and nestled in a truly unique community—this is a home you’ll want to see. (id:52784)
3012 7 Street Sw
Calgary, Alberta
Nestled on a picturesque tree-lined street just steps from the Glencoe Club, this charming 2-storey home offers 2,661 sq ft of spacious living. Featuring 3+1 bedrooms and 3.5 bathrooms, the open-concept main floor welcomes you with a wall of windows leading to a west-facing patio perfect for entertaining. The main level includes a generous living and dining area, a cozy family room, and an open kitchen with a center island. The master suite features a sitting area large walk in closet and a 5-piece ensuite with dual sinks. The fully finished basement includes a triple-safe waterproofing system for added peace of mind. Outside, enjoy a double detached garage and easy access to a paved lane. Located just half a block from scenic river pathways, parks, and minutes from downtown, this home is close to top schools like Western Canada, William Reid, and Earl Grey. (id:52784)
1310 Centre Street
Carstairs, Alberta
Welcome to 1310 Centre Street in Carstairs – a home brimming with warmth, character, and the kind of charm only a small town can offer.Step onto the covered front porch, and you’ll instantly feel the inviting presence of this cozy two-bedroom, one-bath bungalow. Inside, you’ll find thoughtful spaces that make the most of every square foot: a bright living room to gather in, a cheerful kitchen with vintage flair, and a dedicated laundry area that keeps life convenient, as well as a newly updated bathroom. With 904 sq. ft. of living space on the main level, this home is ideal for those seeking comfort in simplicity.The real surprise lies beyond the back door. A detached garage does more than just store tools and a vehicle – it offers incredible flexibility. Attached to the garage is a private bedroom and 3-piece bathroom, perfect for guests, a home office, or a quiet retreat. It’s an undeniable bonus that opens the door to so many possibilities.The yard is designed for enjoying the outdoors, complete with mature trees, space for a firepit, and covered deck space where friends and family can gather on warm prairie evenings. It’s the kind of setting that invites you to slow down, sip your coffee on the porch, and soak in the sense of community that Carstairs is known for.Whether you’re a first-time buyer, downsizing, or simply searching for a home that offers a unique blend of charm and practicality, 1310 Centre Street is ready to welcome you. (id:52784)
123 Marquis Green Se
Calgary, Alberta
|Carriage Suite| RV Parking| Step into one of Mahogany’s most versatile and rare offerings—a beautifully designed 4 bedroom family home with a full legal carriage suite over the triple garage, perfect for extended family, guest accommodations, or even income potential. From the moment you arrive, the large front porch and grand staircase set an impressive tone. Inside, a defined foyer opens to a bright living room framed by three windows, filling the space with natural light. Just off the raised stair landing, a tucked-away den offers the perfect nook for a home office or creative studio. The open-concept dining area flows into a well-appointed kitchen featuring ample counter space, a central island with seating, and convenient access to a mudroom with tile floors, shelving, and a nearby half bath. Upstairs, the primary retreat is a standout, offering a 5-piece ensuite with double vanity, ceiling fan, and a generous walk-in closet. Two more bedrooms, a shared full bath, and a laundry room round out the upper level. Downstairs, the finished basement includes a fourth bedroom with a walk-in closet and full bath, additional laundry hookups, and a large family room ready for movie nights or entertaining. Above the triple garage, the 818.30sqft carriage suite impresses with a full kitchen, living area, private bedroom, and bathroom—ideal for those seeking privacy or flexibility in living arrangements. Outside, enjoy the expansive pie-shaped lot, complete with a fenced yard, RV parking pad with back lane access, and even a half bath in the garage—perfect after a day at the lake. The garage has separate dual parking and single parking, adding further convenience and privacy for carriage house users. This home offers unbeatable access to one of Calgary’s most desirable lake communities. Mahogany features year-round lifestyle perks including two beaches, a 63-acre freshwater lake, scenic walking paths, and vibrant community spaces. It’s also just a short walk to the beautifu l Mahogany Wetlands, for scenic walking paths and incredible views of nature. (id:52784)
1233 Hillcrest Manor Estate
Strathmore, Alberta
This fully finished two-story home, built by renowned builder, Gigantelli Fine Homes, blends quality craftsmanship with thoughtful design throughout. Known for attention to detail and commitment to lasting value, Gigantelli delivers a home that's both functional and beautifully finished, perfect for families who want it all. With 5 bedrooms and 4 bathrooms, there's plenty of space for everyone. Upstairs, boasts 3 generous bedrooms, a spacious bonus room, and a stylish 4-piece bathroom. The Primary suite offers a true retreat featuring a spa-inspired ensuite with a two person jetted tub, double vanity, walk-in closet with a convenient access to the upper floor laundry. For added comfort, the upper floor windows are outfitted with both day and night shades, providing privacy and room darkening effects when desired. The main floor is open and welcoming, featuring a coffered ceiling in the dining area, a stone-faced gas fireplace in the living room and access to a balcony overlooking the 13th hole of Strathmore's own Golf Course. The chef inspired kitchen is equipped with stainless steel appliances, a gas stove with commercial-grade range hood and a well designed walk-through butler's pantry perfect for both everyday living and entertaining. The main floor office is conveniently located just off the front foyer and is perfect for working from home or the ability to create a crafters dream space. The oversized double garage has in-floor heating and opens into a freshly painted and spacious mudroom that keeps things well organized with designer shelving. The fully developed walkout basement features in-floor heating , a stylish wet bar complete with a dishwasher and wine fridge, a large three piece bathroom , and a convenient second laundry area. Two additional spacious bedrooms and a bright recreation/games room, with new professionally installed flooring, make this level both functional and inviting. . Step outside to the covered patio, an ideal spot to relax or entertain rain or shine. The yard is beautifully landscaped and complete with air conditioning for year round comfort. Move-in ready, this property offers an exceptional blend of style, comfort and high end finishes. Call your favorite Realtor today and book a personal tour. Your next home is waiting for you, right here ! (id:52784)
6967 Christie Estate Boulevard Sw
Calgary, Alberta
Open House Sunday 2:00-4:30.. Huge walkout backing south. This character home has had a recent refresh. Stepping in the front you're greeted with soaring high grand entry with lots of light. To your left a huge end to end main living area with cosy real wood fireplace. The unique design would allow sitting areas in front and back, with plenty of room for you grand piano. Or stretch out a dining table for 30 people for those large family gatherings and use the dining area to the west side as a family room. Really this home is so big you can do whatever you want. Kitchen has been refreshed with new doors, with modern colors taking advantage of the homes unique design. The kitchen feels open and bright with a good connection to the dining, and kitchen nook. You’ll really appreciate that deck from the kitchen that allows you to let the dog out with the convenient stair to the lower back yard. Large pantry allows plenty of space for all your groceries. Convenient main floor laundry and office. Upstairs 2 large children’s rooms conjoined with a jack and jill bath setup. The master bedroom is absolutely huge with it’s own romantic wood burning fireplace, corner jetted tub and separate shower. Downstairs, a Walkout basement with large rec room and flex area for your hobbies. Well designed basement bedroom with large windows, ensuite bath and double closet. You’re going to like the large garage that’s 24 ft deep to allow the biggest of trucks with room for a workbench in front. This home is conveniently located close to the ctrain for those that don’t drive. (id:52784)
256 Lakeside Greens Drive
Chestermere, Alberta
Welcome to 256 Lakeside Greens Drive! Golf course living with sunset views! Nestled in the prestigious Lakeside Greens Golf Course community of Chestermere, this beautiful bungalow offers a sunny west-facing backyard that backs directly onto the fourth hole, the perfect spot to enjoy breathtaking sunsets and mountain views. Inside, the main floor features a welcoming living and dining room combination, ideal for entertaining. The large kitchen boasts an island with granite countertops and stainless steel appliances, along with a built in oven and microwave, a chef’s dream. Relax in the cozy family room with a gas fireplace and from the kitchen nook area, step out to the large deck and enjoy the serene golf course setting. There are two spacious bedrooms on the main floor. The primary suite will fit your king bed with plenty of room for all of your furnishings. The ensuite features a separate shower and tub! The second bedroom is generous in size, perfect for guests or family as it comes complete with a 'Murphy' Bed. There is a full piece bath and convenient main floor laundry. The fully developed walk-out basement includes an illegal suite, offering additional living space and flexibility for extended family or guests. Here you will find a large rec room, along with two additional bedrooms and a full bath. The garage is oversized, measuring 24'.5" x 24'3".There is an energy efficient 'On Demand' Hot water system, and the majority of the windows have been replaced within the last few years. Life long concrete roof tiles! From the garage, there is a separate entrance leading into the basement. This home combines comfort, elegance, and unbeatable views, all in a highly 'sought' after golf course location! (id:52784)
427 Canals Boulevard Sw
Airdrie, Alberta
Welcome to 427 Canals Blvd SW, a stunning former show home that seamlessly blends luxury, functionality, and timeless design. Offered by the original owners, this immaculate property boasts every upgrade imaginable and has been meticulously cared for from day one. With 3,066 sq. ft. of beautifully designed living space on the upper levels, plus an expansive triple attached heated garage, this home delivers sophistication & comfort in every detail. From the moment you arrive, the curb appeal is undeniable. The professionally landscaped yard is enhanced by an underground sprinkler system, night lighting (soffit lighting as well) while the impressive stamped concrete patio with gas line hookup & included gazebo provides a private retreat for outdoor entertaining. Step inside and you're greeted with soaring ceilings and an open, light filled layout that showcases the craftsmanship and thoughtful design throughout. The main floor is both elegant and practical, featuring a dedicated office for those who work from home, custom built-ins for added style and storage, and a chef's dream kitchen with quartz countertops, premium appliances, abundant cabinetry & a walk-through pantry. The spacious great room invites relaxation with its warm, welcoming ambiance, while the dining area flows seamlessly to the outdoor patio for effortless indoor-outdoor living. Upstairs, you'll find four generously sized bedrooms, including a luxurious primary suite with a spa-like en suite retreat--complete with a deep soaker tub, oversized shower, dual sinks, and designer finishes. A massive bonus room offers the perfect space for family movie nights, games, or a quiet escape. The triple attached heated garage is a showpiece of its own, featuring epoxy floors and custom storage solutions that reflect the same pride of ownership seen throughout the home. Extended curved driveway and RV Parking just add that extra separation for loads of parking. Central vacuum, 8' interior doors, Built-in computer station in the kids wing upstairs, A/C, concrete curbing, cedar split rail fence and countless high-end upgrades, you have a residence that truly checks every box. Set in the highly desirable Canals community, this property offers the perfect balance of tranquility and convenience, with schools, shopping, parks, and canal pathways all nearby. Rarely does a home of this caliber, in such pristine condition, come to market. Don't miss your chance to make this former show home masterpiece your very own! (id:52784)
2308, 11 Mahogany Row Se
Calgary, Alberta
Welcome to this immaculate one-bedroom-plus-den condo in the highly sought-after community of Mahogany, celebrated for its vibrant outdoor lifestyle. Perfectly positioned with full lake access, this professionally renovated unit offers an ideal blend of comfort, style, and convenience. Upon entering, you’re greeted by contemporary finishes, including brand-new waterproof laminate flooring throughout and tile in the bathroom. The kitchen is equipped with all the essentials, featuring a breakfast bar, upgraded modern cabinetry, quartz countertops, and stainless steel appliances.Freshly painted from top to bottom, the entire space feels bright, clean, and inviting. The primary bedroom is spacious and can comfortably accommodates a king-sized bed. The generous den serves as a versatile multi-purpose room—ideal as an additional bedroom, office, workout area, or extra entertaining space. The unit also includes in-suite laundry and underground TITLED parking with a storage locker. Ideally located just steps from Mahogany West Beach, Mahogany Plaza, and the dining and entertainment at Westman Village, including Alvin’s Jazz Club and Chairman’s Steakhouse. The lake offers many year-round amenities such as swimming, skating, tennis courts, splash park, fishing, fitness areas, and more. With quick access to 52nd Street, Stoney Trail, Deerfoot Trail, and close proximity to schools, shopping, and the South Health Campus, this is an exceptional opportunity for first-time buyers, downsizers, or investors alike. (id:52784)
460 Rivercrest View
Cochrane, Alberta
Welcome to 460 Rivercrest View another stunning home by 3D Development LTD., one of Rivercrest’s most exciting new builders! This brand new 2 storey home offers over 2750 sq. ft. of thoughtfully designed living space and is loaded with high-end features. The main floor boasts a spacious open-concept layout with a grand foyer, a versatile front den or guest bedroom, stylish 2-piece bath, and a dream kitchen complete with stainless steel appliances, gas range, oversized island, and a rare butler’s pantry for added prep space and storage. The living room is anchored by a sleek gas fireplace and flows seamlessly into the dining/eating area. Just perfect for both entertaining and everyday family life. Upstairs, the layout truly shines with the luxurious primary suite featuring a spa-inspired ensuite with dual vanities, soaker tub, and a large walk-in closet. One of the three additional bedrooms also have their own private ensuite, plus there’s a third and fourth bedroom, another full bath, and a spacious bonus room overlooking the foyer. And that’s not all! Other highlights include a side entrance to the bright, undeveloped basement, perfect for future development, and a double attached garage. Located just up the street from another fantastic 3D Developments home at 456 Rivercrest View, this one offers the same elevated style, quality craftsmanship, and family-friendly design plus a bit more square footage and that incredible butler’s pantry. Estimated completion: Summer 2025. Don’t miss your chance to own in Rivercrest book your showing today! (id:52784)
5430 51a Street
Bashaw, Alberta
Are you looking for a business that has everything already set up for you?? Bashaw is located in Camrose County an hour from Red Deer or 90 minutes from Edmonton. This FULLY furnished TURN-KEY property is on 4.78 acres with numerous renovations over the years including: new furniture, new paint inside and out, new fire panel and upgrades to the boiler system. Not only could this property be used for weddings; it is also already approved to be set up as a retreat/conference venue. The site features 35 guest rooms each w/ their own private 1/2 baths, 2 guest rooms with full private baths, along w/ 4 separate shower rooms, a commercial kitchen, a large dining & meeting area, a boardroom, 6-10 un-serviced RV spots, 4.78 acres surrounded by trees. walking trails in the treed area and open area for tent/outdoor weddings & heated 24 x 26 double detached garage. Seller will also consider a lease at $8900/month triple net for the 1st 2 years. Call your favorite realtor for more information and to view! (id:52784)
1145, 64 Homestead Gate Ne
Calgary, Alberta
1,100 sq ft retail bay located in the growing Homestead community of Calgary. This well-positioned commercial unit offers great street-level frontage, easy customer parking, and strong visibility within a rapidly developing residential area. Zoned for commercial use, the bay is suitable for a wide range of businesses including retail, service, office, or boutique operations. With 1,100 sq ft of efficient, functional space, it provides a manageable footprint while still benefiting from nearby traffic and community growth. A rare opportunity to own a retail bay in one of Calgary’s newest and fastest-expanding neighbourhood. (id:52784)
455 20 Avenue Ne
Calgary, Alberta
HERE'S YOUR OPPORTUNITY to own this beautiful town home in desirable established community of Winston Heights. Minutes from downtown, this END UNIT offers 1575 square feet of developed area, with perfect blend of bright modern comfort and community living. This town home located on quiet street, has had extensive upgrades, and offers a clean contemporary open plan. These thoughtfully completed upgrades include fully renovated kitchen c/w quartz counter tops by LEGACY, with new fridge ( 2024), new LG washer/ dryer, new windows, patio doors, and skylights replaced in 2023, new gas fireplace, & new oak hardwood through out 2nd and 3rd floors High efficiency furnace and new AC unit. Also added were new HI EFFICIENCY furnace, and new A/C UNIT (both from CARRIER). Roof was replaced in 2015.You can refer to list in SUPPLEMENTS provided. All together approximately 100K of improvements. This home is MOVE IN READY. Requires no work to be done. Living room features cozy fireplace, dining room, all opening to private balcony to enjoy morning coffee, or evening cocktail. The spacious Primary bedroom on 3rd level, connects to a 5 piece bathroom with skylight, while additional bedroom, can be guest room or office/den. Additional conveniences include oversized attached garage with extra storage space & concrete driveway parking. Located close to shops, restaurants, schools and parks, as well as the WINSTON GOLF CLUB, makes this INNER-CITY living at it's best. This is a "MUST SEE" home to appreciate the exceptional value!! Don't miss out!!! (id:52784)
506, 400 Belmont Street Sw
Calgary, Alberta
New (December 2025) 2 Bed, 2 full bath townhome with convenient parkade parking at your back entrance. Designed for a professional or small family seeking style, convenience, and a great location. Premium Features: 9' Ceilings on both levels, Main floor bathroom, Quartz Counters, Rain Shower Heads, and Custom Blinds. Spacious open concept with dedicated kitchen pantry (feels like a home rather than an apartment). In-suite laundry, Walk-in Closet, Fridge with Water & Ice. Utilities: Water, Gas, Heat, Secure Parking included! Maintenance Free: Professional snow removal and landscaping provided. Located a short walk to a large park; close to lots of schools, shops, restaurants and public transit. Be the first to call this new home yours! Contact for more details or to schedule a viewing! (id:52784)
43 Redstone Circle Ne
Calgary, Alberta
BACKING ONTO A HUGE GREEN SPACE! Location, Location, Location! Welcome home to this bright and spacious open-concept townhouse condo in Kintalla of Redstone, featuring a main floor with laminate flooring, a generous living room, and a beautifully appointed kitchen with ceiling-height cabinets, ample counter space, and a centre island with a breakfast bar, along with a large dining area that opens to the balcony and a convenient 2-piece bath. The upper level offers two primary bedrooms, each with its own ensuite, plus the convenience of upper-level laundry. Ideally situated close to a shopping plaza, parks, playgrounds, a future school site, a bus stop, quick Stoney Trail access, and only a few minutes from the Calgary International Airport. An excellent opportunity for first-time home buyers and investors—book your showing soon, as this one won’t last long! (id:52784)
1105, 64 Homestead Gate Ne
Calgary, Alberta
1,000 sq ft retail bay located in the growing Homestead community of Calgary. This well-positioned commercial unit offers great street-level frontage, easy customer parking, and strong visibility within a rapidly developing residential area. Zoned for commercial use, the bay is suitable for a wide range of businesses including retail, service, office, or boutique operations. With 1,000 sq ft of efficient, functional space, it provides a manageable footprint while still benefiting from nearby traffic and community growth. A rare opportunity to own a retail bay in one of Calgary’s newest and fastest-expanding neighbourhoods. (id:52784)
2525 49 Avenue Se
Calgary, Alberta
We are in the heart of Calgary’s busiest industrial park, our parcel is corner property that can be used for retail, light industrial or commercial uses. While we have mixed use around the lands, retail to the north and major industrial service all around this is prime lands. Levies have been paid. All services are at the property line. We have 86,000 + cars driving past this site daily giving exposure to your business a major boost. These three ±1-acre lots are surrounded by a strong and growing residential and employment base. Currently undergoing subdivision which will allow a 1 acre purchase. Within a 5 km radius, the area boasts over 79,000 residents and 33,000 households, with an average household income nearing $96,000. A healthy mix of younger and established demographics — including 42% of residents holding a university or college credential — make the surrounding market both diverse and workforce-ready.These properties are exceptionally well-suited for commercial development, supported by over 6,600 businesses and 104,000 daytime employees within the 5 km catchment. Accessibility is further enhanced by major routes surrounding the subject property — including Barlow Trail, Peigan Trail, and Deerfoot Trail — and high daily exposure coming from Barlow Trail SE (46,247 vehicles/day), 50 Avenue SE (35,185 vehicles/day), and 25 Street SE (8,029 vehicles/day). (id:52784)
906 11 Street Se
High River, Alberta
This exceptional bungalow is located on a premium cul-de-sac only steps from Emerson Lake. It is on a rare 10,000 sq. ft. beautifully landscaped and private lot with RV parking and a back lane. The home has an open floorplan and has been extensively renovated with a deluxe kitchen and bathrooms, engineered hardwood throughout the main floor and a central staircase leading to an open and sunlit lower level. The main floor includes a big primary bedroom with lots of closet space and a 3 piece ensuite, a laundry room, and a spacious second bedroom or office. Downstairs there are extra large daylight windows and a comfortable family room with a cozy gas fireplace, two bedrooms with walk-in closets, another full bathroom, a hobby room, and lots of storage space including a secure storage room. The attached 25’ x 25’ garage is heated and has access direct to the lower level and the main floor of the home, and a door to the back yard. Landscaping on this property has made the backyard a beautiful oasis. It has two decks and a patio and includes a covered BBQ area. There are many mature perennials and trees, and a solid stucco fence for privacy. Extras in this home include a stucco exterior, triple pane windows, granite counters throughout, a bluestar range, trex decking and air conditioning. Click the multimedia tab for an interactive virtual 3D tour, additional photos and floor plans. (id:52784)
1, 642 Mcdougall Road Ne
Calgary, Alberta
Welcome to this executive built 3 story END unit townhouse with NO CONDO FEES!! Perfect for Airbnb in the prestigious inner-City Community of Bridgeland, facing a park. With walking distance to Downtown Calgary, amenities and transportation, this home is perfect for an investor or a professional. With just about 2000 sqft above grade with 2.5 bath, Step into the home, you are welcomed with a bright and open floor plan leading into a large dining area, to the right of the home leads you into a good-sized kitchen with ample cupboard space and a breakfast eating bar. The 2-piece powder room can be found on the main floor as well as an entrance into SINGLE ATTACHED OVERSIZED GARAGE with storage space. Heading upstairs to the second level, you are welcomed with spacious living room area, with a good-sized balcony. Across from the living space, there is a large bedroom that can also be used as a large office space. On the third floor of the home, you'll find a huge master bedroom with 4 piece en-suite, as well as additional 2 large bedrooms and an additional 4pc bath. The basement is partially developed with space for a laundry and storage and potentially can be developed into rec room. This home is located within walking distance to multiple amenities, with walking path, Public Transportation, and close proximity to Calgary Zoo, TELUS Spark Center, as well as easy access to main roads. This unit is Currently Vacant to accommodate showings and was rented for $2,650.00 per month plus tenants paid all the utilities. This unit can be easily rented for $3000.00 per month. Other 2 units are currently rented and rent rolls are in the private remarks. One Seller owns all three units and are all offered for sale this is an amazing investment opportunity for a Savy investor or live on one side and rent the other two units. This building has undergone updated over the years with newer siding, front decks with glass inserts, and roof shingles. This is an Exceptional value come take a look!! (id:52784)

