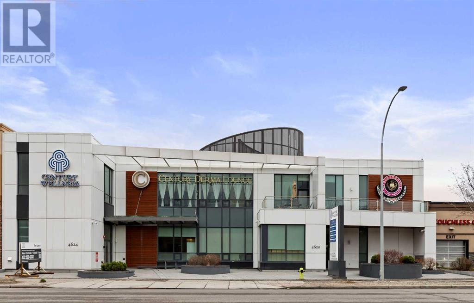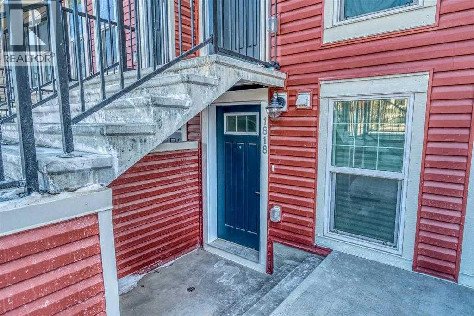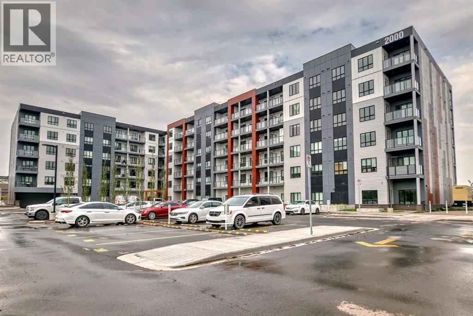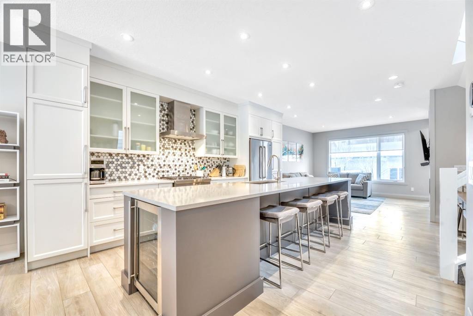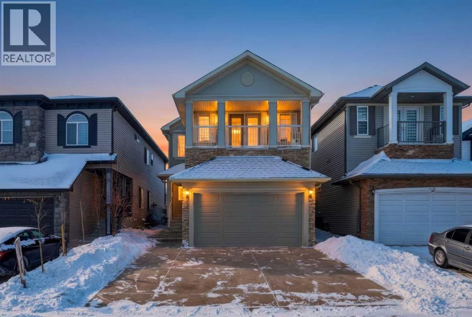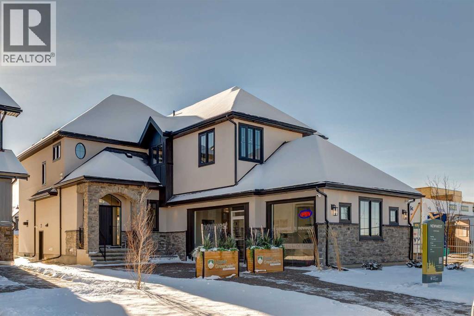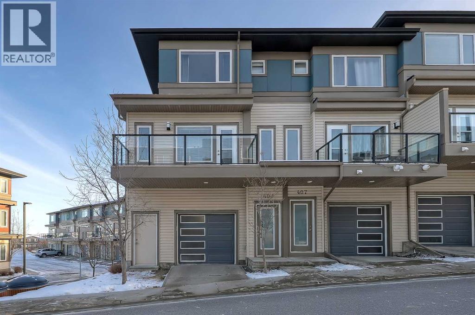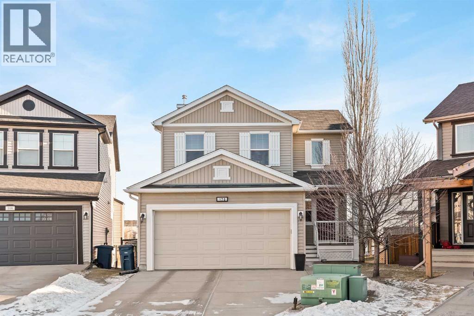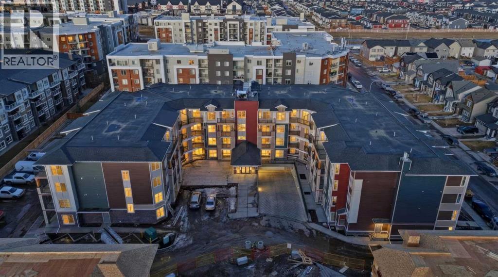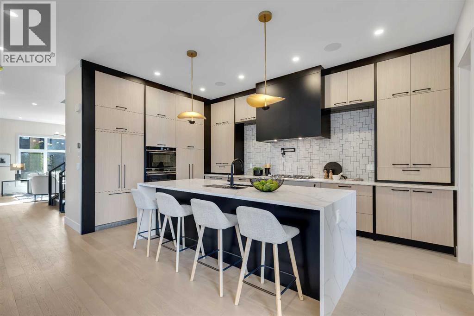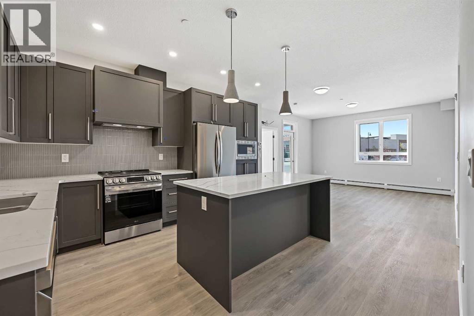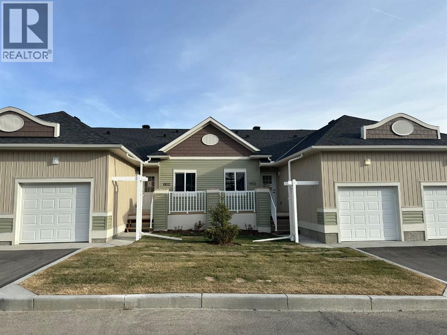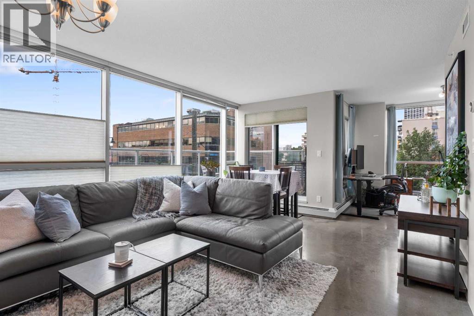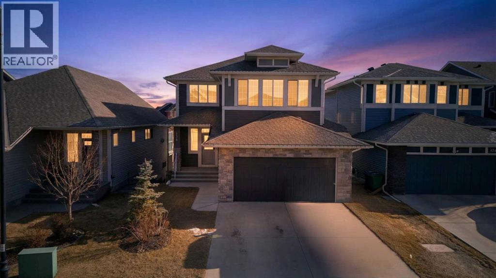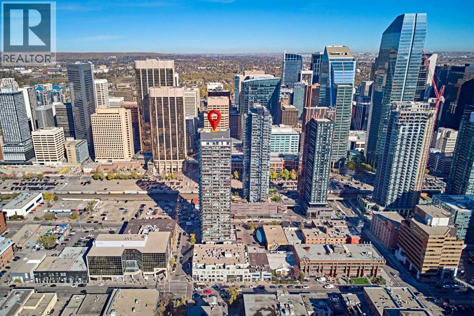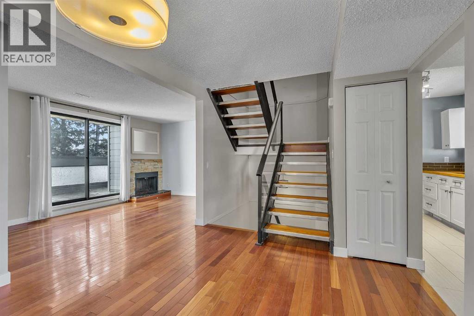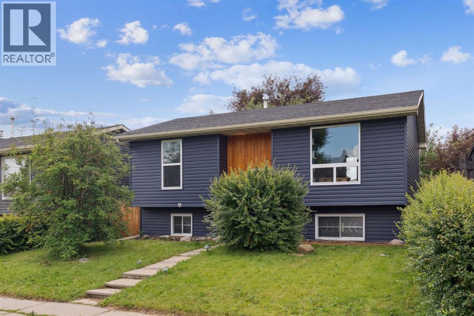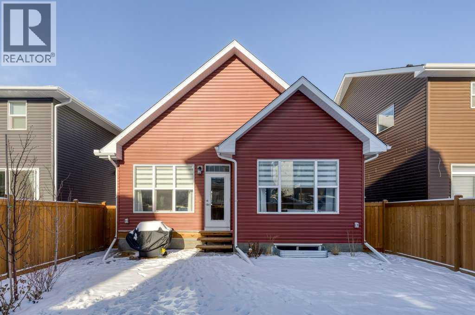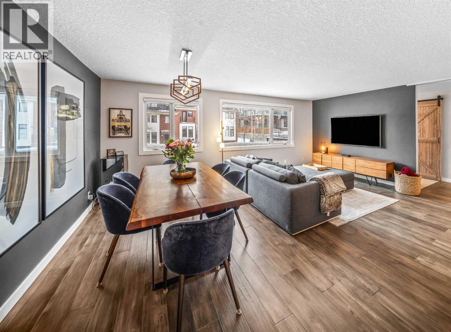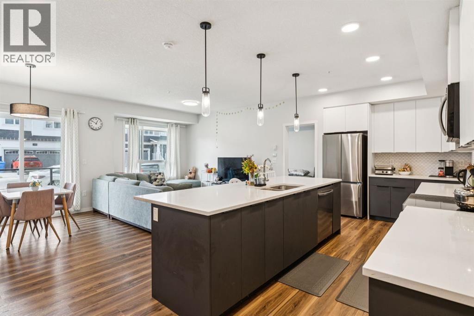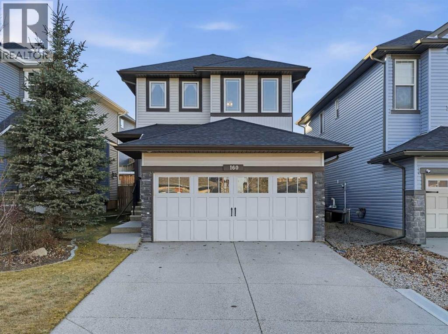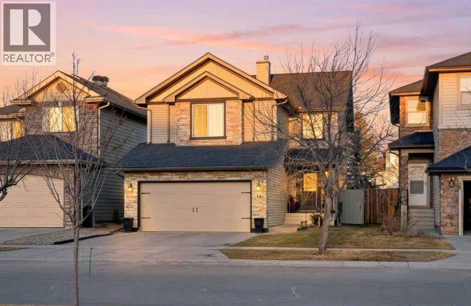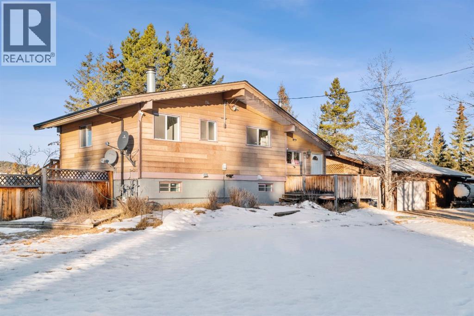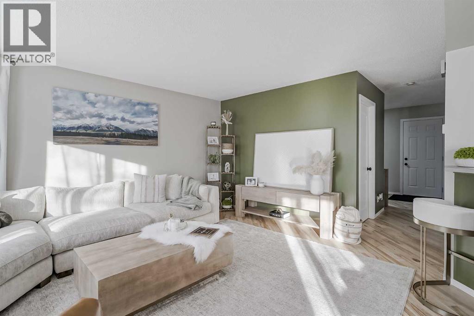4620-4624 16 Avenue Nw
Calgary, Alberta
The most luxurious, custom designed medical/professional office building featuring pristine attention to detail with top end finishes. Facing Trans Canada Highway with excellent 16 Avenue NW exposure to high traffic volume. C-COR2 Commercial Corridor 2 offers mixed use development with varied heights. Main floor offers 6,225 sq.ft of office office, 2nd floor offers 6,089 sq.ft including staircases while the basement parkade offers 9,377 sq.ft of underground heated parking consisting of 23 stalls plus 2 other surface parking stalls. This building is fully owner occupied. The seller is open to a leaseback of the main floor depending on buyer’s preference. Please refer to attached Brochure in Supplement. Thank you. (id:52784)
1818, 7451 Falconridge Boulevard Ne
Calgary, Alberta
Welcome to this beautifully maintained 1-bedroom, 1-bathroom home, perfectly suited for a first-time buyer or savvy investor!Located at the quiet far west end of the complex, this home is ideally positioned on a peaceful courtyard with no drive-by traffic, offering added privacy and a serene setting.Inside, you’ll find a bright and inviting living space with a functional, open layout that makes everyday living comfortable and efficient. The kitchen offers ample cabinetry and workspace, while the spacious primary bedroom provides generous closet space and a relaxing retreat at the end of the day. The full bathroom is clean, well-maintained, and conveniently located. Step outside and enjoy the courtyard setting just steps from green space. Directly across the park you’ll find the Genesis Centre, along with nearby shopping, schools, and public transit — making this an incredibly convenient location for commuters and active lifestyles alike. An excellent opportunity to stop renting and start building equity in a welcoming community. Please note: 24 hours’ notice is required for all showings. (id:52784)
2515, 60 Skyview Ranch Road Ne
Calgary, Alberta
Welcome to Skyview North by TRUMAN! This stunning condo offers a bright and airy 2-bedroom, 1-bathroom layout in the well-established community of Skyview Ranch. Enjoy the convenience of one titled parking stall and thoughtful interior details including luxury vinyl plank flooring and a stylish lighting package. The modern kitchen is equipped with stainless steel appliances, soft-close cabinetry, and elegant quartz countertops—perfect for both everyday living and entertaining. The spacious primary bedroom features a walk-through closet that leads to a 4-piece bathroom. The secondary bedroom offers flexibility, ideal as a guest room, home office, or additional living space. Additional features include in-suite laundry, window coverings, and a private balcony off the living room—perfect for your morning coffee or evening unwind. Skyview North is ideally situated close to amenities like Sky Point Landing, nearby parks, and playgrounds. With easy access to Stoney Trail and Deerfoot Trail, commuting anywhere in the city is a breeze. *Photo Gallery of similar unit*Don’t miss your chance to own this top-floor gem—schedule your private showing today! (id:52784)
418 13 Avenue Ne
Calgary, Alberta
This exceptional inner-city infill stands apart for its quality, craftsmanship, and thoughtful design. Located in the sought-after community of Renfrew, this stunning two-storey home offers unbeatable access to schools, recreation facilities, scenic pathways, public transit, and is just minutes from downtown, WALKABLE even! Every detail has been carefully curated, from the designer lighting and custom tile work to a tailored built in with mirror, a timeless neutral palette, and a main floor office. Oversized windows and 9’ ceilings on all three levels flood the home with natural light, enhancing the open, modern layout that balances style with everyday functionality.The chef-inspired kitchen is a true showpiece, featuring a premium Jenn-Air stainless steel appliance package, custom cabinetry, built-in wine cooler, and an impressive 13-foot quartz island with seating for four—perfect for entertaining. The space flows seamlessly into the dining area and inviting living room, anchored by a striking tiled gas fireplace for chilly winter nights. Central air also included for the future warm days of Calgary! Upstairs, the primary retreat is nothing short of spectacular, showcasing a spa-like ensuite designed for relaxation with a soaker tub, dual sinks and walk in shower, a walk-in closet, and Two additional great sized bedrooms, a spacious 4 pc bathroom, and convenient upper-level laundry complete this level.The fully developed basement offers an ideal home theatre space with a refreshment station—perfect for movie nights or entertaining guests. Outside, enjoy a low-maintenance, landscaped and fenced backyard with a private ground-level patio, green space, and a double detached garage already wired for EV charger. Quick possession is available if you want to spend the holidays here! A refined inner-city lifestyle awaits in this meticulously crafted Renfrew home. (id:52784)
422 Taralake Way Ne
Calgary, Alberta
BEST PRICED 2300+ SQ. FT. PROPERTY WITH 2 BEDROOM LEGAL SUITE IN TARADALE! WALKING DISTANCE TO SCHOOL & BUS STOP! 2360.37 Sq. Ft. | 6 Beds | 4.5 Baths | Conventional Lot with Paved Back Alley | No Attached Rear Neighbor | Sunny South Backyard | 2 Separate Living Areas on Main Floor | Upstairs Bonus Room (Loft) | 2 Bedrooms with Ensuite (Dual Master) | Private Balcony | Nearby Elementary, Junior High & High Schools | Established Retail Amenities | Nearby Bus Stop & LRT | Park, Playground and much more. Welcome to 422 Taralake Way, a well maintained and very conveniently located property in Taradale, ready to move in for its new owners. RECENT IMPROVEMENTS INCLUDE professional paint and carpet replacement all across including basement in 2024; replacement of light fixtures; replacement of hot water tank in July 2019; furnace tune up & duct cleaning in August 2025. The main floor of the property offers functional & seamless layout with SEPARATE LIVING & FAMILY AREA, SEPARATE FORMAL DINING AREA & BREAKFAST NOOK, corner tucked kitchen, guest washroom and a separate laundry room. The kitchen comes with UP TO CEILING CABINETS, QUARTZ COUNTERTOPS, updated appliances, walk-in pantry and bulkhead over the island. Overlooking the kitchen, the family great room comes with CUSTOM BUILT TV UNIT, offering further storage space and elegance. Right from the breakfast nook you have access to the deck and landscaped backyard. Due to PAVED BACK ALLEY AND NO ATTACHED REAR NEIGHBORS, this property offers much needed backyard privacy and convenience of temporary additional parking. The bright and open upper floor offers 4 bedrooms, 3 full bathrooms and a bonus room. The oversized PRIMARY BEDROOM COMES WITH DOUBLE DOOR ENTRANCE, PRIVATE BALCONY AND UPGRADED 5-PIECE ENSUITE equipped with STANDING SHOWER, DOUBLE VANITY, QUARTZ COUNTERTOPS AND A WALK-IN CLOSET. The second bedroom has its own 3-PIECE ENSUITE, UPGRADED WITH TILE BASE STANDING SHOWER. The other two decent sized bedrooms share a common bathroom. 957.06 SQ. FT. LEGAL BASEMENT SUITE, comes with 2 bedrooms, living area, 1 full bathroom, SEPARATE LAUNDRY and is equipped with 2 SEPARATE FURNACES. With its unbeatable location and connectivity to public transit, this property presents an amazing opportunity for home buyers and investors. Don’t miss the opportunity to own this gem. Check the 3D tour and book your showing today. (id:52784)
120 Greenwich Heath Nw
Calgary, Alberta
120 Greenwich Heath is designed for families who love to entertain. This home features just over 3000ft2 of living space on the main and upper levels and it boasts an open kitchen, dining, great room layout that is perfect for gatherings. Also included on the main level are an office; mudroom and powder room. The upper floor has the primary suite, 2 bedrooms, 2.5 bathrooms, a large bonus room and laundry. There is 1000ft2+ finished in the lower level. This level has flex space for the main house PLUS a complete 1-bedroom suite with separate entrance. The 3-car, side-drive garage has ample space for vehicles and hobbies.Finishes in this home are sophisticated and understated. The space is sunlit and exudes warmth: beautiful white oak cabinetry; honey bronze hardware; herringbone engineered hardwood; quartz countertops; lovely porcelain flooring tile; and tasteful lighting. Dacor appliances include an induction cooktop and full-size wine fridge. Custom built-in cabinetry is found throughout the home. The Digital Lifestyles Smart Home Technology is a single, intuitive system that brings the entire smart ecosystem together: lighting/ambiance; music and audio; automated blinds/shades; climate control; televisions/devices; and security.Your family will flourish in these surroundings! Upper Greenwich is a distinctive community nestled on the west edge of Calgary – an easy commute to downtown with quick access to the Rocky Mountains. Upper Greenwich is a lovely blend of sophisticated urban living in natural surroundings. Walking paths, sport courts, playgrounds and abundant greenspaces can be enjoyed right outside your front door. The HOA ensures upkeep of the amenities of the community and helps bring people together with seasonal celebrations and neighborhood events. Upper Greenwich is a community that is connected, active and thriving! (id:52784)
408, 501 River Heights Drive
Cochrane, Alberta
Welcome to refined townhome living, set within one of Cochrane’s most scenic and thoughtfully planned communities! Backing onto rolling natural landscapes with elevated sightlines, this modern three-storey residence offers the rare balance of contemporary design, functional space, and everyday comfort, all just minutes from downtown Cochrane, the Bow River pathway system ,and the Spray Lakes Sports Center.Spanning over 1,715 sq ft of developed living space, this home is bright, airy, and beautifully laid out across three levels, designed for both daily living and entertaining. The main floor features an open-concept design anchored by a sleek white kitchen with full-height cabinetry, stainless steel appliances, and generous quartz countertops. Clean lines, soft neutral tones, and wide-plank flooring create a calm, modern backdrop that feels effortless and inviting. The dining area is perfectly positioned between the kitchen and upper balcony, creating an easy flow for everyday meals and summer entertaining, with space for outdoor dining and BBQs. On the opposite side, the living room is set at the front of the home, offering a bright, open space framed by large windows and an additional private balcony. This separation creates distinct zones for dining and relaxing, while maintaining an airy, connected feel throughout the main level.Upstairs, the private living quarters are smartly arranged. The primary suite is bright and inviting, complete with a walk-in closet and a well-appointed ensuite featuring a glass-enclosed shower and contemporary finishes. Two additional bedrooms provide excellent versatility for family, guests, or a dedicated home office, all supported by a full four-piece bathroom. Thoughtful proportions and natural light continue throughout the upper level, creating a sense of space rarely found in townhome living.The ground floor adds valuable functionality with an oversized tandem garage offering ample room for vehicles, bikes, storage, or sea sonal gear. This level also includes the mechanical room and an additional storage room giving lots of extra space and the garage has direct access to the home, making daily routines seamless and practical. Beyond the home itself, River Heights is known for its elevated setting, peaceful surroundings, and strong sense of community. Residents enjoy quick access to walking and biking trails, playgrounds, schools, and local amenities, while still being moments from Cochrane’s historic downtown, cafés, and shops. With Calgary less than 30 minutes away and the Rocky Mountains within easy reach, this location offers a lifestyle that blends convenience with natural beauty.Modern, low-maintenance, and thoughtfully designed, #408, 501 River Heights Drive is an exceptional opportunity to own a turnkey townhome in one of Cochrane’s most desirable communities. A home that feels current, comfortable, and effortlessly livable. (id:52784)
170 Sagewood Landing Sw
Airdrie, Alberta
** OPEN HOUSE SATURDAY, JAN 31 12:00-2:00 PM & SUNDAY FEB 1 12:00-2:00 PM** Welcome to 170 Sagewood Landing SW! This fully developed WALKOUT offers nearly 2,300 sq. ft. of living space on an impressive 5,124 sq. ft. pie lot at the end of a quiet cul-de-sac. With a sunny SE-facing backyard backing onto the pond and pathway system, there are no rear neighbours — just space, views, and direct access to the outdoors. As you enter, an open-to-above foyer sets the tone for the bright and open main floor. Large picture windows along the back of the home flood the space with natural light and frame tranquil views of the pond. The kitchen features newer S/S fridge and dishwasher, updated tile backsplash, great cabinet storage, a generous pantry, and an island that comfortably seats three — perfect for busy school mornings and weekend baking. Adjacent to the kitchen is a cozy dining nook, and a spacious living room. A main floor office adds versatility for working from home or can easily serve as a playroom or an additional bedroom. A convenient 2-pc bath completes the level. Upstairs, new luxury vinyl plank flooring leads you to a grand primary bedroom with a walk-in closet and a 3-piece ensuite with a large soaker tub. Two additional bedrooms and a full 4-pc bath finish out the upper level. The fully developed walkout basement level has 9' ceilings with large windows that offer great views of the expansive backyard and pond. The recreation/games room comes with a gas fireplace to keep you cozy during those winter months! You will also find an additional 3-piece bath, laundry room, and storage. Outside, the backyard is truly an extension of your living space. With room to run and play, plant a garden, add a hot tub, or simply soak in the views, the opportunities are endless! The double attached garage is fully insulated, drywalled, and painted with built-in shelving, and the additional storage shed is perfect for keeping your seasonal items stored. Families will love this lo cation — tucked away on a private street yet close to multiple schools, playgrounds, athletic parks, golf, shops, and restaurants. Notable updates include roof (approx. 12 years old), hot water tank (Dec 2023), water softener (Mar 2023), cabinet hardware, lighting, and custom wooden closet shelving/organizers. A home that gives you space, lifestyle, and room to grow — welcome home! (id:52784)
2425, 15 Skyview Point Crescent Ne
Calgary, Alberta
Welcome To This Brand-New, Move-In-Ready 2-Bedroom, 1-Bathroom Condo In The Vibrant And Fast-Growing Skyview Community Of NE Calgary. Thoughtfully Designed For Modern Living, This Bright And Airy Home Features 9-Foot Ceilings And Expansive Windows That Flood The Open-Concept Layout With Natural Light.Wide-Plank Luxury Vinyl Flooring And Quartz Countertops Throughout Create A Sleek, Contemporary Finish. The Fully Upgraded Kitchen Is Both Stylish And Highly Functional, Showcasing Stainless Steel Appliances, An Over-The-Range Microwave, Soft-Close Cabinetry, A Pantry, Quartz Countertops, And A Convenient Breakfast Bar—Perfect For Casual Dining, Working From Home, Or Entertaining. The Kitchen Flows Seamlessly Into The Living And Dining Areas, Offering A Warm And Inviting Space To Relax Or Host Guests.This Unit Features Two Generously Sized Bedrooms And A Modern 4-Piece Bathroom With Quartz Countertops And Refined Finishes. Additional Highlights Include In-Suite Laundry, Upgraded Designer Window Treatments, And A Large Private Balcony With A BBQ Gas Line, Ideal For Summer Entertaining Or Enjoying Fresh Air And Open Views.The Home Is Complete With Titled Surface Parking, A Titled Storage Locker, And Secure Bike Racks, Providing Exceptional Convenience And Value. Located In A Newly Constructed Building, Residents Enjoy Low-Maintenance Living With Easy Access To Shopping, Schools, Public Transit, Major Amenities, Calgary International Airport, And Quick Connections To Stoney Trail For Effortless Commuting Throughout The City.Perfect For First-Time Buyers, Professionals, Or Investors, This Turnkey Condo Offers An Affordable Opportunity To Own In One Of Calgary’s Most Desirable And Rapidly Growing Communities. Why Rent When You Can Own Your Own Home And Start Building Equity? Move In, Make It Yours, And Enjoy The Pride Of Ownership—This Is A Must-See Opportunity.Please Note: Property Taxes Have Not Yet Been Assessed. ***Vacant Property, Some Photos Are Virtually Sta ged To Show Potential Furniture Arrangement. Original Photos Of Empty Rooms Are Also Included.***Additional Units Are Available—Contact Listing Agent For Details. (id:52784)
336 Normandy Drive Sw
Calgary, Alberta
Welcome to NORDIC NOOK III. Inspired by the principles of Scandinavian Architecture , Designed by PHASE ONE DESIGN and built by DOMINIUM RESIDENTIAL. This gem is Nestled in the highly sought-after community of Currie. NORDIC NOOK III Offers not only a beautiful home but also access to a vibrant neighbourhood know for its charm and amenities. Situated 7 minutes to Downtown Calgary, this residence has been meticulously crafted with great passion and professional design, standing as a quintessential monument to fine luxury living.As you approach, you'll be welcomed by an uber contemporary elevation and curb appeal, setting the tone for the elegance that lies within. With 3321 SQ FT ABOVE GRADE and over 4,400 SQ FT of developed living area, this home offers an abundance of space for modern living.The kitchen radiates affluence, featuring a one-of-a-kind design with a WATERFALL island, THROUGH SINK,FISHER & PAYKEL BUILT IN PANEL COVERED FRIDGE & FREEZER, a NATURAL GAS STOVE & POT FILLER, a built-in convection oven and a speed oven/microwave. The contemporary two-tone custom cabinetry is finished with under-cabinet lighting, making it a chef’s dream. The SPACIOUS LIVING ROOM is tastefully finished with built-ins, a cozy fireplace, and a STRIKING LIGHTING FIXTURE that complements the space like jewelry. Enjoy views of the beautiful streetscape from this inviting living area. The stairway is equipped with STAIRWAY LIGHTING ensuring additional safety at night. The DOUBLE CAR GARAGE features a CHARGING POINT for your electric vehicle and is fully finished with paint and EPOXY FLOORING, providing a polished and functional space for your vehicles.This home is roughed in for advanced technologies such as Alexa voice commands, and includes wiring for CAMERAS, FOUR -TWO SPEAKER ZONES, INDOOR-CEILING SPEAKERS with woofers, OUTDOOR SPEAKERS FOR THE DECK area, and myQ garage door openers that allow remote access from your phone, along with a Wi-Fi irrigation system. FUL LY LANDSCAPED and fenced with PREMIUM VINYL FENCE.The elegant ensuite embraces you with the touch of WARM HEATED FLOORS, featuring a large double vanity with custom mirrors, and a distinguished freestanding tub . The upper floor boasts a laundry room, a storage closet, a bathroom, and two generous-sized bedrooms. The breathtaking lower level is the perfect spot for entertaining or relaxation, featuring CUSTOM BUILT-INS, A GRAND WET BAR, and an abundance of natural light. It also includes a large flex room and an additional bedroom. OTHER UPGRADES INCLUDE LEVEL 5 CEILINGS FINISH, A/C, HARDWOOD ON STAIRSSituated in Currie, one of Calgary’s finest inner-city communities, you’ll enjoy access to parks, dog parks, walking/bike trails, and access to over 12 schools accommodating children from pre-school to senior high school. This exceptional home combines elegant design and modern conveniences, making it a must-see for any discerning buyer. Don’t miss your chance to make this luxury residence your own! (id:52784)
1115, 520 Reynolds Avenue Sw
Airdrie, Alberta
Welcome to The Monarch, where contemporary design meets everyday elegance. This impressive ground-floor corner suite offers 2 bedrooms and 2 bathrooms, complemented by 9-foot ceilings and premium finishes throughout. The thoughtfully designed interior features quartz countertops, modern pot lighting, triple-glazed windows, and wall-mounted air conditioning, showcasing exceptional attention to detail.Step outside to a spacious south-facing balcony overlooking Cooper Promenade, perfect for enjoying natural light and outdoor living. Ideally located, this home is close to parks and schools, with easy access to 40th Avenue and just minutes from Highway 2, making commuting effortless.Residents enjoy over 4,000 sq. ft. of upscale amenities, including a stylish resident lounge, fully equipped fitness center, yoga studio, family room with a large outdoor deck, and a convenient pet wash station. The building also features two elevators for added comfort, two rooftop terraces with breathtaking views, and a guest suite available in each building for visiting friends and family.A variety of additional layouts are available, including 1 bedroom + den and 2 bedroom + den floor plans ranging from 670–1,058 sq. ft. Discover a new standard of refined condo living at The Monarch. (id:52784)
1102 Clover Close
Carstairs, Alberta
Welcome to 1102 Clover Close. Brand-new, fully finished bungalow offering 1,658 sq ft of developed living space that perfectly blends modern comfort and thoughtful design. Built and finished by the builder, this home features 3 bedrooms, 2.5 bathrooms, a den, and an attached single garage — ideal for downsizers, first-time buyers, or those seeking convenient main-floor living. Inside, you’ll find 9 ft ceilings, quartz countertops, LVP flooring, and stainless-steel appliances, all adding to the home’s contemporary appeal. The main floor includes the spacious primary bedroom with 3pc ensuite and walk-in closet, laundry area, and a versatile den perfect for a home office. The fully developed basement expands your living area with 2 additional bedrooms, a full 4pc bathroom, and a spacious recreation room with built in dry bar. Throughout the home, you’ll find elevated finishes such as 4” baseboards, knock-down ceilings, LED pot lighting, high-efficiency furnace and tile work in all bathrooms. The exterior features Smartboard siding, stairs down to your private patio. Enjoy the ease of low-maintenance living with monthly condo fees of $351.08, covering such items as exterior upkeep and common area maintenance. Stylish, functional, and move-in ready — this newly built bungalow offers exceptional value in a growing community with small-town charm and modern conveniences. (id:52784)
207, 188 15 Avenue Sw
Calgary, Alberta
Set in the heart of Calgary’s vibrant Beltline, this spacious one-bedroom plus den residence offers an exceptional lifestyle for those who value proximity, convenience, and an inner city experience.At almost 800 sq ft, this SW facing open-concept layout is larger than most one-bedroom condos in the area and is wrapped in expansive windows that flood the home with natural light throughout the day. Central air conditioning ensures year-round comfort, while the thoughtful floor plan easily accommodates working from home, entertaining, or simply enjoying the luxury of space.The true showstopper is the massive 250 sq foot wrap around private balcony — an outdoor extension rarely found at this size and price point. Ideal for morning coffee, evening sunsets, or hosting friends, it meaningfully expands the living area and elevates everyday living.Adding to the appeal are notably low condo fees, among the most competitive currently available in the Beltline. With very few comparable units on the market offering fees this low, this home stands out for buyers seeking long-term value and efficient ownership costs.Located just steps from 17th Avenue, cafés, restaurants, groceries, transit, and green spaces, this home is ideal for a walkable, car-light lifestyle where daily conveniences are right outside your door.An excellent opportunity for professionals, investors, or buyers seeking more space, outdoor living, and inner-city convenience in one of Calgary’s most dynamic communities. (id:52784)
126 Bayview Circle Sw
Airdrie, Alberta
Welcome to the kind of home families wait for. Backing directly onto the canal and walking paths, this 2,466 SQ FT two storey walkout offers the perfect blend of space, layout, and lifestyle. Imagine morning walks along the water, kids biking the trails after school, and summer evenings on the deck with no rear neighbours behind you — just peaceful canal views.Inside, the bright open to above foyer creates an airy first impression. The main floor was designed with family living in mind, featuring a private office with barn doors, a spacious kitchen with a walkthrough pantry complete with built-in shelves for effortless organization and easy grocery drop offs, and a thoughtfully designed mudroom with four built-in cubbies and additional built-in shelving to keep everyone organized.Upstairs offers room for everyone to spread out with a generous bonus room for movie nights or play space, three well sized bedrooms, a full bath, and a conveniently located laundry room. The primary retreat feels like a true escape with a walk in closet and an ensuite featuring a fully tiled stand up shower, separate soaker tub, and plenty of space to unwind.The unfinished walkout basement is roughed in for a future bathroom and wet bar and opens directly to the backyard and canal pathways, offering incredible potential to create the rec space, home gym, or guest area your family needs.With 2,466 SQ FT above grade, a functional layout, walkout basement, canal backing, and quiet street location, this is the move up opportunity that checks all the boxes. (id:52784)
2408, 1010 6 Street Sw
Calgary, Alberta
Investors calling! welcome to this newly built south facing appartment unit located in the heart of downtown calgary. convenient to do everything in your daily life. this amazing two bed, 1 bath unit located on the 24th floor of the 6th and tenth building, The views here are spectacular, with both unobstructed South-West visibility of the mountains and fulsome city skyline to the east. As impressive as the panoramic sightseeing, the condo is equally as stunning and incredibly functional. You'll immediately notice the mix of industrial and modern finishes, the warm hardwood floors, and the floor to ceiling windows flooding the space with natural light. The kitchen features high gloss cabinetry, quartz counters, subway tile backsplash, built-in stainless steel appliances and built in gas range and oven. The highlights of the primary bedroom are full views Calgary tower and downtown skyline, and a loft-like feel with concrete walls and ceiling finish. The closet is outfitted with custom wardrobes to optimize space and functionality. The 4 piece bathroom has a neutral and calm colour palette paired with bright hardware- it standouts to other units with upgraded, custom shower glass doors. The good sized second bedroom also features wardrobe organizers, floor to ceiling windows, and full sight of the Rocky Mountains. This second bedroom is versatile and can also be utilized as an amazing work from home space. The sliding glass door is dually functional as a private barrier and whiteboard. In-suite full-sized laundry, titled underground parking, and separate titled storage space complete the package. The building amenities are top notch and include an executive concierge, overnight weekend security, a luxurious owners lounge, fitness room, plunge pool with a large common area deck, bike storage and visitor parking. 6th & Tenth is located in the lively Beltline community and close to all the downtown business, shopping & eating districts. Whether this is an investment prop erty (Air BnB Allowed!) or a primary residence, you don’t want to miss this opportunity to own this sleek city condo! (id:52784)
406, 2520 Palliser Drive Sw
Calgary, Alberta
Welcome to Palace Oaks, a PET FRIENDLY condo in desirable Oakridge! This charming 2-bedroom, 1-bath townhome offers a well-designed layout and an unbeatable location just steps from the South Glenmore Reservoir. * The open-plan main living area features hardwood flooring, a separate dining room, and a bright living room with patio doors leading to a spacious private balcony. A modern glass and metal stair railing adds a stylish touch throughout the home. The kitchen is both functional and inviting with white shaker-style cabinetry, wood countertops, and appliances including a dishwasher and microwave hood fan. The main-floor foyer includes a convenient storage closet and direct access to the exterior walkway, ideal for visitor entry or heading for a walk. * Upstairs, you’ll find a spacious primary bedroom, a comfortable second bedroom, and a large bathroom with laundry, plus a separate hot water tank closet. * The lower level provides direct access to your covered parking stall, generous storage space, and a furnace closet. * This well-managed complex offers visitor parking and a playground, and has benefited from recent updates including a modern refresh with new walkways and exterior painting/maintenance. * Enjoy close proximity to shopping, schools, parks, recreation, amenities, and transit, with quick access to Stoney Trail, 14th Street, and Southland Drive. * PLUS Private Seller Financing available if required with a minimum downpayment of $14,900 with a 3 year 4.6% fixed mortgage- sve on CHMC fees. * A fantastic opportunity to own in a sought-after community. Book your showing today and find out whay this could be a smart move for you! (id:52784)
147 Falchurch Crescent Ne
Calgary, Alberta
Welcome to 147 Falchurch Crescent NE — the perfect blend of comfort, value, and potential for first-time buyers or those looking to downsize! This charming bi-level home offers 3 bedrooms and 2 full bathrooms, with thoughtful updates throughout. Step inside to find a bright, inviting main floor featuring two cozy bedrooms and a full bath. Downstairs, the finished basement expands your living space with a spacious third bedroom, an additional full bathroom, and a versatile entertainment area complete with a wet bar — ideal for movie nights, hosting friends, or relaxing evenings at home. With R-CG zoning, there's potential to convert the lower level to a secondary suite (subject to City approval) — perfect for mortgage help or extra income. The sunny, south-facing backyard is a standout feature, filling the home with natural light and offering direct access from the primary bedroom or the dining room to an oversized 18’ x 12’ back deck — perfect for your morning coffee or summer BBQs. For the hobbyist or car lover, the huge 24’ x 22’ garage provides room for two vehicles plus a dedicated workshop area, while an extra parking pad easily fits another vehicle or small trailer. There are 4 schools within walking distance, a High School, Middle School, Elementary School, and Catholic school. Also parks, shopping, and transit are all nearby, adding to the convenience of this welcoming community. Don’t miss your chance to own this move-in ready home — book your private showing today and see the possibilities for yourself! (id:52784)
380 Rivercrest View
Cochrane, Alberta
If you’re searching for BUNGALOW STYLE LIVING in Cochrane, this thoughtfully designed one-and-a-half storey home offers exceptional comfort, functionality, and style. With the primary bedroom and laundry located on the main floor, this home lives like a bungalow while still providing valuable additional space above.The primary bedroom is a true retreat, featuring beautiful vaulted ceilings, large windows, and an abundance of natural light. A custom barn door leads to the spa-inspired ensuite, complete with quartz countertops, double vanity, separate shower, and a deep soaker tub.The elegant white kitchen showcases quartz countertops, ample cabinetry, a large flat island, stainless steel appliances, and a walk-in pantry, making it ideal for both everyday living and entertaining. Soaring vaulted ceilings carry through the open-concept kitchen, dining, and living areas, where the electric fireplace is framed by a stunning floor-to-ceiling feature wall with paneled millwork, creating a warm and sophisticated focal point. Luxury Vinyl Plank flooring flows throughout the main level, with cozy carpet in the primary bedroom and upper floor.The upper level offers a private, dedicated space for family or guests, featuring two well-appointed bedrooms that share a nicely finished Jack-and-Jill bathroom with quartz countertops. The family/bonus room, wired for a wall-mounted TV and offering access to an upper deck with mountain views and sunsets , is a versatile space perfectly suited for work, rest, or relaxation. (id:52784)
4, 1205 Cameron Avenue Sw
Calgary, Alberta
Welcome to Copper Castle — a bold, unique, and one-of a-kind complex in Calgary’s inner-city. Defined by its copper and brick exterior. This distinctive industrial-modern design is far from your typical townhouse. Quietly tucked between the vibrant 17th Avenue and the prestigious community of Upper Mount Royal this location is truly unmatched. Offering over 1,300 sqft of bungalow-style living, this unit delivers all the modern upgrades in the comfort of single-level living.Inside, an spacious open floor plan. Large triple-pane windows face the front of the unit. The living room is anchored by a modern two-sided gas fireplace, creating warmth and comfort. The generous size dining room flows seamlessly into the contemporary galley kitchen - featuring white shaker cabinetry, stainless steel KitchenAid appliances, subway tile backsplash, and marble-granite countertops. Through the kitchen is your walk-in pantry and your main-floor laundry room.Both bedrooms are generously sized. The primary features a walk-in closet and a fully tiled 4-piece ensuite, complete with a shower and freestanding soaker tub.A separate stairwell leads directly to your oversized garage (with driveway), providing exceptional storage and parking flexibility. At the rear of the garage — a recently updated flex space that creates the perfect setup for a home office, gym, or creative studio. Additional storage space is found in the utility room. This home is also equipped with central AC and a newer hot water tank (2021). Whether you're looking to downsize or if you are buying your first home, this home is one you won’t want to miss. Book your showing today! (id:52784)
1105, 33 Carringham Gate Nw
Calgary, Alberta
Welcome to Carrington Square - Northwest Calgary’s Premier Condominium Living || Built by CedarGlen Living, five-time winner of the CustomerInsight Builder of Choice Award, this sunny main floor unit offers exceptional quality, thoughtful design, and unbeatable value. || Boasting 1,180.88 sq. ft. RMS (1,262 sq. ft. builder size), this 3-bedroom, 2-bathroom home features a bright open layout with 9’ ceilings, triple-pane Low E windows, and luxury vinyl plank flooring throughout the main living areas. The modern kitchen is a showpiece, complete with engineered stone countertops, full-height cabinetry, subway tile backsplash, stainless steel appliances, and a large island ideal for entertaining. || The spacious living and dining area flow seamlessly onto the west-facing balcony, where you can enjoy your morning coffee and abundant natural light. The primary suite includes a generous walk-in closet and a 4-piece ensuite with dual sinks and an upgraded bank of drawers for added functionality. Two additional bedrooms and a full bathroom are perfectly positioned on the opposite side for privacy. || Additional highlights include in-suite laundry, a Fresh Air System (ERV), air conditioning, and a gas line for your BBQ. This home comes with a titled underground parking stall and a leased storage locker conveniently located on the main floor, not in the parkade. || Carrington Square is a PET-FRIENDLY community with unbeatable proximity to everyday conveniences, just steps from the new No Frills, shops, parks, playgrounds, a skate park, basketball courts, and scenic pathways. With quick access to 14th Street NW and Stoney Trail, commuting anywhere in the city is effortless. || Move-in ready and waiting for you to call it home. (id:52784)
160 Sage Valley Circle Nw
Calgary, Alberta
SATURDAY, FEBRUARY 28 (1pm -4pm) - Move in ready Sage Hill two storey offering space, comfort, and important updates. Features include 9 foot ceilings, central air conditioning, stainless steel appliances, a main floor office, four bathrooms, and a fully finished basement. The double attached garage is insulated and drywalled, and recent exterior upgrades include a new roof, five new windows, and partial new siding.The bright open concept main floor showcases hardwood flooring and a spacious kitchen with granite countertops, island seating, and a dining area that opens to the backyard. With spring approaching, this is an ideal space for entertaining and planning your garden. The fenced pet friendly yard includes a deck with privacy screen, mature aspen trees, and a generous lot size, one of the larger lots among recent comparable sales.Upstairs offers three bedrooms including a primary suite with walk in closet and ensuite, plus convenient upper floor laundry. The finished basement adds a fourth bedroom, a three piece bathroom, and a versatile rec room. Located in a desirable northwest community close to shopping and green space, this home is ready for its next owners to enjoy. (id:52784)
14 Kincora Drive Nw
Calgary, Alberta
Welcome to this lovingly maintained 3-bedroom, 2.5-bath home perfectly positioned directly across from a park, offering peaceful views and everyday serenity in the highly sought-after NW community of Kincora.From the moment you step inside, you’re greeted by a bright and welcoming foyer with a stunning open-to-above design that floods the home with natural light. Newer luxury vinyl plank flooring (2019) flows throughout the main floor, leading you to the heart of the home. The rear of the house opens into a cozy living room anchored by a gas fireplace, a spacious dining nook, and a highly functional kitchen featuring stainless steel appliances, an abundance of cabinetry, and a convenient breakfast bar—ideal for both everyday living and entertaining.The oversized walk-through pantry connects seamlessly to the laundry area and mudroom with direct access to the garage, offering thoughtful functionality for busy households.Upstairs, soaring vaulted ceilings over the entry create an airy feel, while the sun-filled bonus room invites family and friends to gather and unwind. Two bright and generously sized secondary bedrooms share easy access to a large main bathroom. Tucked away at the end of the hall, the private primary retreat is bathed in natural light and enjoys a lovely view of the ravine across the street. The spa-inspired ensuite features a corner soaker tub, separate shower with bench and direct access to the walk-in closet.The unspoiled basement offers approximately 650 sq. ft. of developable space—perfect for a future home gym, recreation room, or additional living area, ready for your personal vision.Recent updates include a new roof (2025), brand-new refrigerator and dishwasher (2025), hot water tank (2018), LVP flooring (2019), and an overhead garage door (2014). Step outside to enjoy the fully fenced backyard complete with a deck—ideal for summer evenings.Kincora is a beautifully maintained community offering exceptional convenience, with nearby shopp ing at Creekside Shopping Centre, Sage Hill Plaza, and Beacon Hill Centre, as well as numerous places of worship. Commuting is effortless with quick access to Stoney Trail, Shaganappi Trail, and Symons Valley Blvd—just 20 minutes to the airport and approximately 25 minutes to downtown.Residents enjoy an active community association hosting events year-round, including Stampede breakfasts, summer food truck days, and a winter skating rink complete with firepits. Explore the endless pathways through natural ravines, family-friendly parks, and the community pond—where you may even spot local wildlife passing by.This is more than a home—it’s a lifestyle. (id:52784)
17 Gibson Road
Benchlands, Alberta
Immediate possession available! Welcome to 17 Gibson Road, a rare opportunity to own a peaceful 1.25-acre property surrounded by rolling hills, mature trees, and mountain views. This charming acreage offers the perfect blend of privacy, space, and convenience, set in a quiet community of Benchlands just minutes from Cochrane and within easy reach of Calgary. The home is warm and inviting, highlighted by a striking floor-to-ceiling stone fireplace that anchors the main living area and creates a cozy focal point. Vaulted ceilings, exposed wood beams, hardwood flooring, and large windows fill the space with natural light while framing picturesque views of the surrounding landscape. The updated kitchen features crisp white cabinetry, new stainless steel appliances, dark countertops, a farmhouse sink, and a modern tile backsplash, flowing into a bright dining area ideal for everyday living or hosting family and friends. The main level offers a comfortable primary bedroom, a full bathroom, and a welcoming foyer, providing a functional layout for both families and those seeking main-floor living. The fully developed lower level expands the home’s versatility with an additional bedroom, a dedicated office, a full bathroom, and generous storage, along with a large utility and laundry area. The roof to the home and both detached garages was redone in 2025. Outdoors, the expansive deck invites you to relax, entertain, and take in the peaceful surroundings. The 1.25-acre parcel offers open space, mature evergreens, fenced areas, and mountain views creating a true country-living atmosphere. The property is exceptionally well-suited for hobbyists and outdoor enthusiasts, featuring a heated triple detached garage, an additional double detached garage, and ample room for RV parking, trailers, and equipment. The roof on the house, the triple detached garage, and the double detached garage was new in 2025. New Septic system. (id:52784)
67 Silver Springs Way Nw
Airdrie, Alberta
LOTS OF HIGH-END FURNITURE INCLUDED IN PRICE! Just pack your clothes and step into perfection at 67 Silver Springs Way, where a meticulous renovation has created the ultimate move-in-ready family home. With 2,456 sqft of beautifully developed living space, this 4-bedroom residence blends modern style with uncompromising comfort. This property features significant 2024 upgrades, including new hardwood flooring throughout the main level, all new appliances in the kitchen and laundry, and a new 50-gallon hot water tank for worry-free living. The main floor is an immediate showstopper, offering a bright, cheery, and truly open-concept layout that is perfect for entertaining and everyday life. The modern kitchen flows seamlessly into the dining and living areas, creating a communal space flooded with natural light. Upstairs, the Primary Bedroom offers a true retreat, complete with a 4-piece ensuite and a generous walk-in closet. Two additional large bedrooms and a well-appointed 4-piece family bath ensure plenty of space for the whole family. The developed lower level adds massive value, featuring a large recreation area ideal for a media room or play space, plus the private fourth bedroom. Outdoors, the home features a prime south-facing backyard. Enjoy summer days on the brand-new deck and patio, offering ample space for relaxing, dining, and entertaining. Practicality is covered with a double attached garage. Located in the established and desirable Silver Creek community, this home is close to schools, parks, and amenities. A major bonus: nearly all of the beautiful furniture currently staging the home is included, making this a true turnkey opportunity! Don't miss your chance to own a home where all the heavy lifting has been done for you! (id:52784)

