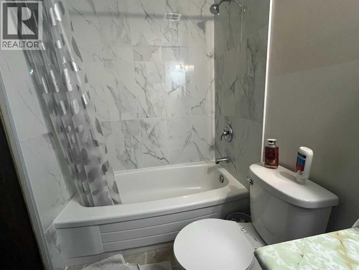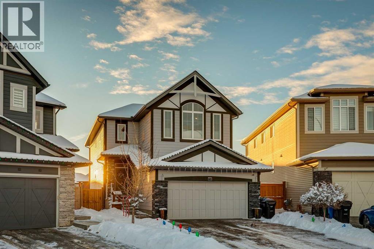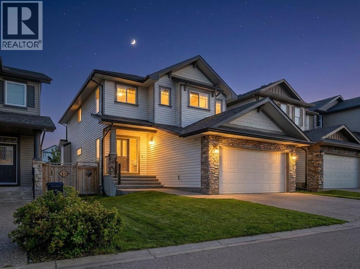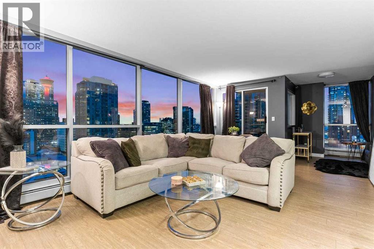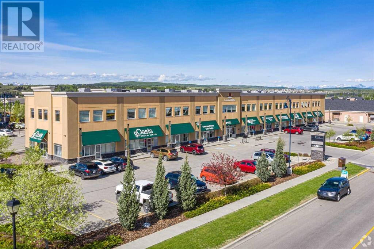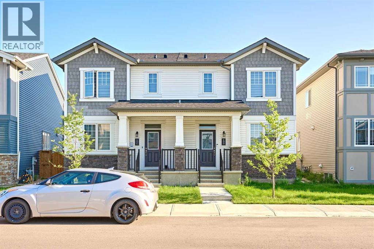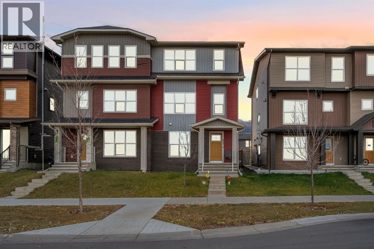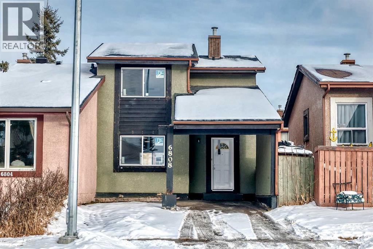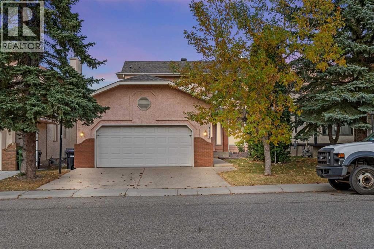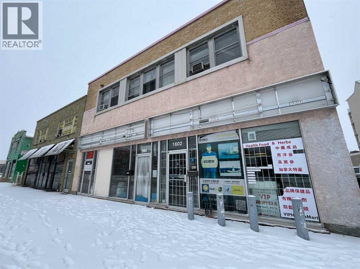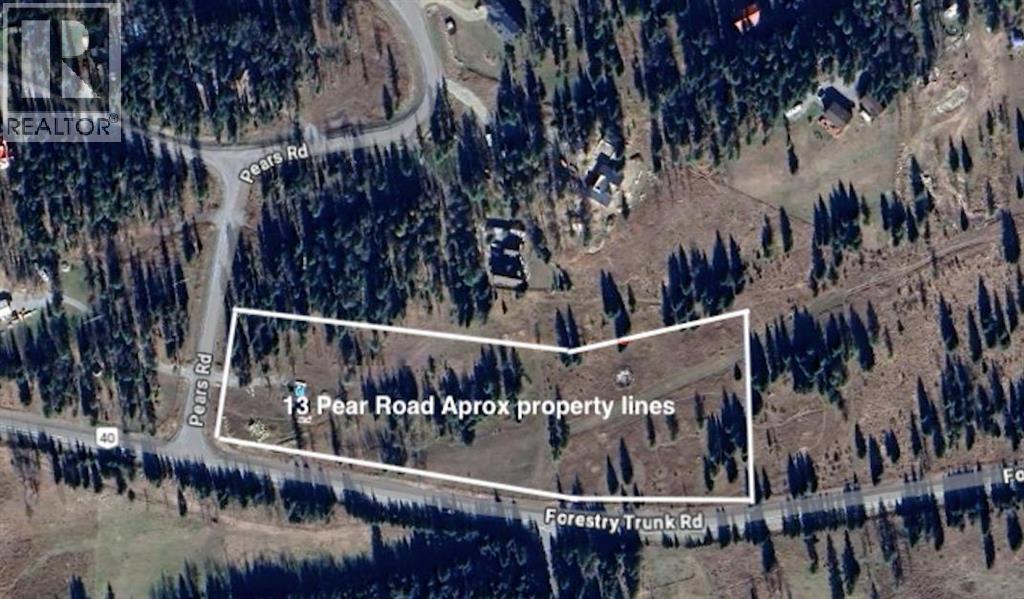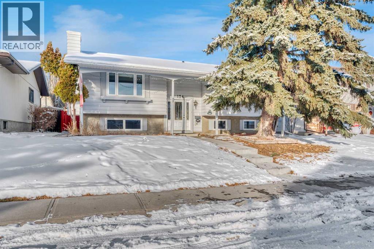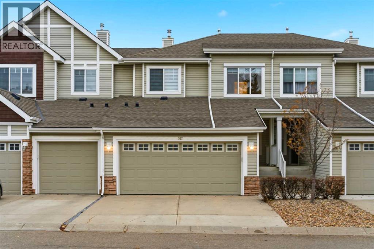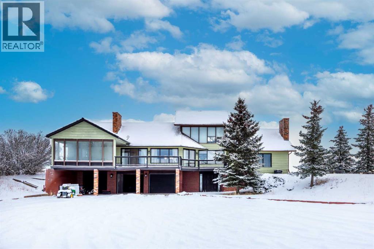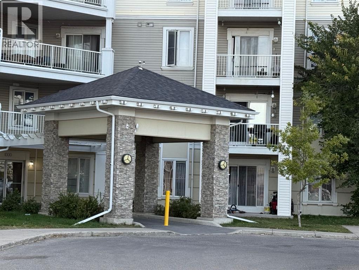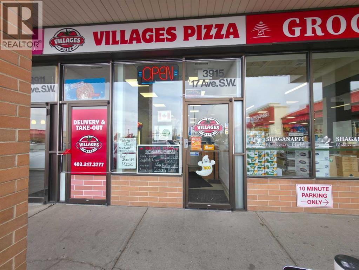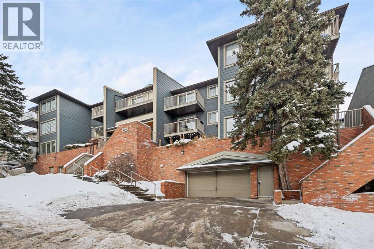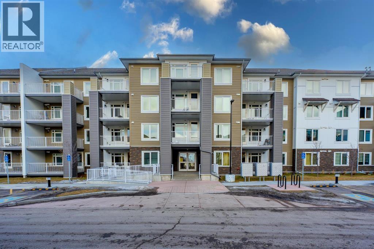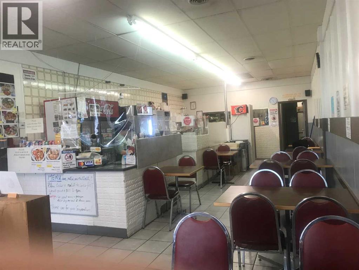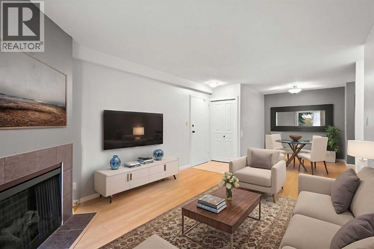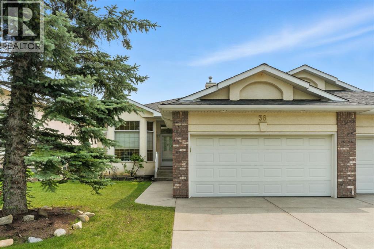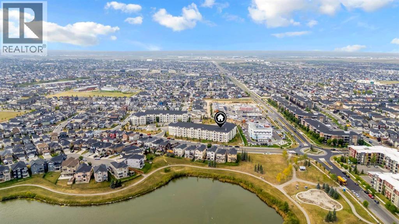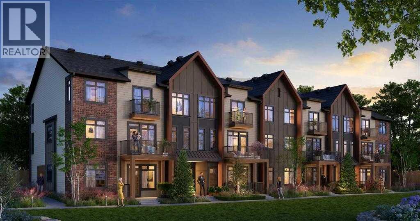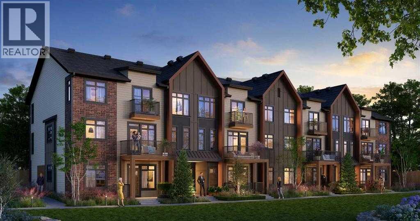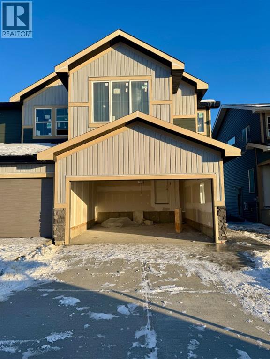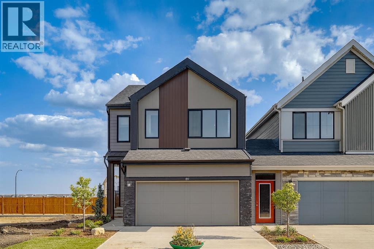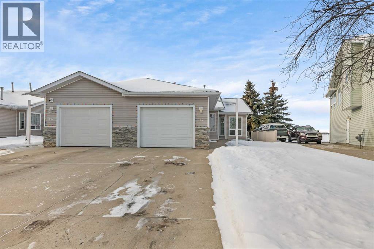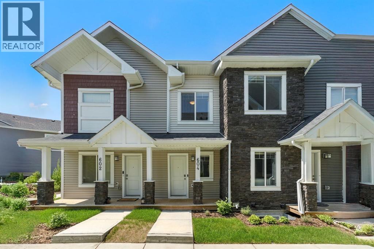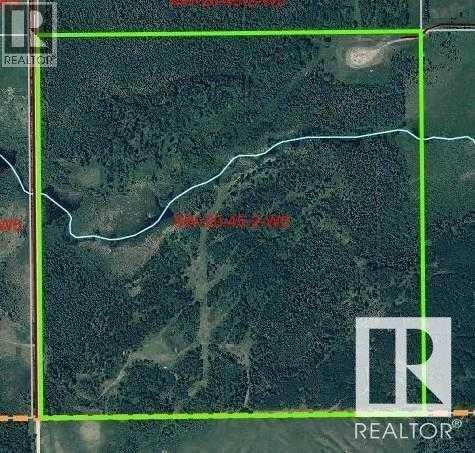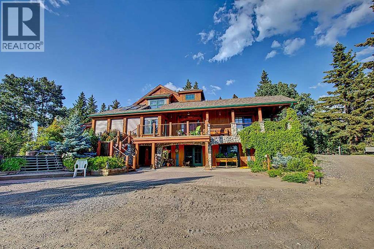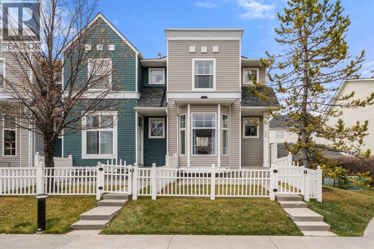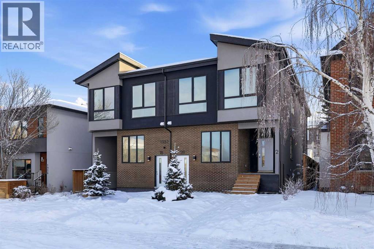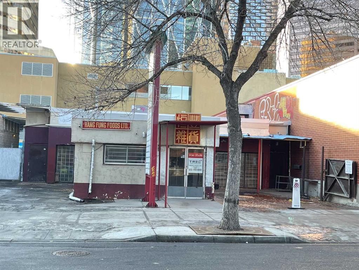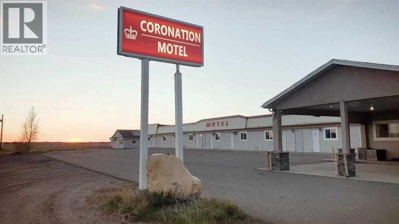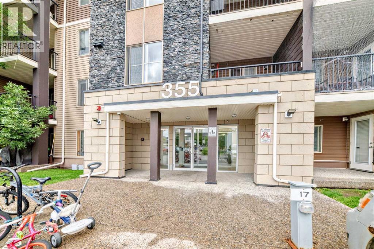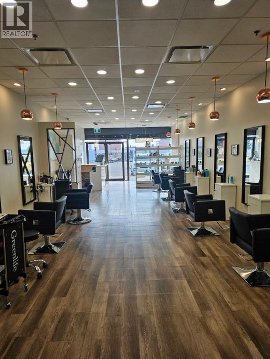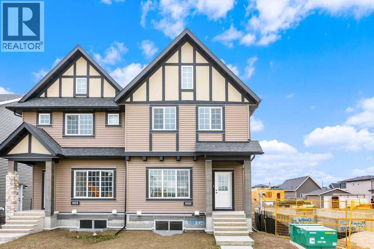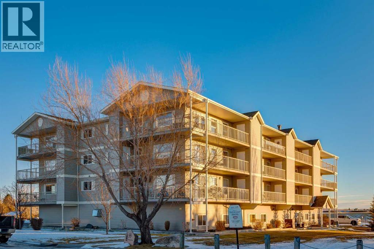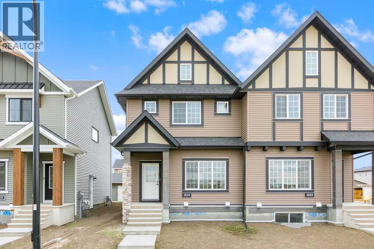2410 14 Street Sw
Calgary, Alberta
Very well kept 38 units apartment building which was built on a 3 pieces of full size lot. 17- 2 bedrooms, and 21 one bedrooms. All top floor units have fireplace, all units have its own balcony and storage room. Every unit has its own thermostat and intercom panel. There have been a lot of continuous renovations such as : newer roof, newer exterior paint, newer siding and windows. New carpets and newer carpets on level 1 and 2 common hallway. Most units have laminate floorings. 19 units ' plumbings have been upgraded and newer vinyl or tiled tub surrounds. There is 21 underground parking stalls, and 17 exterior parking stalls. There are 4 storage rooms. Walk to junior high school , co-op and bus. Listing realtor Annie Thai is licensed realtor in Alberta and has an interest in 794321 alberta Ltd who is the seller. (id:52784)
45 Legacy Court Se
Calgary, Alberta
"Rare" and "Unique" are words frequently used in real estate, often to describe features that are neither. In this case, however, both terms are entirely appropriate. It is rare to find a lot in Legacy measuring nearly 8,000sqf. It is rare to find a home on a lot of that size that also offers a walk-out basement. It is rare to find such a property situated on a quiet cul-de-sac and rarer still to find all of this combined with a beautifully maintained home featuring lots of upgrades. Exactly. Unique opportunities like this don't come around often. Welcome to 45 Legacy Court. Upon entry, you are welcomed by a bright, open foyer featuring soaring ceilings and high-end vinyl plank flooring that carries seamlessly into the inviting main-floor living space. The beautifully upgraded kitchen showcases a wine rack, bar fridge, built-in dishwasher, induction stove, smart refrigerator, and ample prep and storage space. Quartz countertops and a convenient walk-through pantry further elevate this impressive culinary area. Adjacent to the kitchen, accented with tasteful wallpaper, is a well sized dining area ideal for hosting family gatherings. The spacious living room offers the perfect setting for relaxing on the couch and enjoying your favourite movies or sports. Across from the kitchen, upgraded solid wood and glass enclosure doors create a versatile space ideal for a home office, den, or a dedicated area for the kids. Completing this level is a stylish two piece bathroom and a generous mudroom with direct access to the attached two car garage. As we head upstairs, you'll immediately notice the upgraded wrought-iron railings that add a touch of elegance. At the top, you can turn right into a bright and inviting bonus room with vaulted ceilings and plenty of natural light. Down the hall, there are two well sized bedrooms, a roomy laundry area, a four piece bath, and the primary suite completed with a huge walk-in closet and a beautiful five piece ensuite. Back downstairs, the basement offers a wide open untouched space ready for whatever you envision. This home has so many thoughtful extras, including air conditioning for those warm summer days, a 50 gallon hot water tank, and an irrigation system to keep your lawn lush with ease. Gardeners will appreciate the irrigated planter beds, perfect for growing your own veggies. With a lot this spacious, you'll have endless opportunities to create the outdoor oasis you've always wanted. This home truly has it all! (id:52784)
180 Kinlea Link Nw
Calgary, Alberta
It’s hard to overstate how rare this setting is—GREENSPACE OUT FRONT, no neighbours behind, and a park and playground tucked right across the street. The home sits quietly in the middle of it all, trading traffic noise for open views and an everyday rhythm that feels calmer the moment you pull up.Inside, nearly 2,300 sq ft of above-grade space folds into a layout that actually understands real life. The TWO-STOREY FOYER sets the tone with breathing room, then slides into a main floor built around connection: a living room anchored by a GAS FIREPLACE, a bright rear dining nook overlooking the yard, and a kitchen that gets the essentials right. Stone counters, a CENTRAL ISLAND, and a WALK-THROUGH PANTRY create that groceries-to-counter efficiency that becomes addictive once you have it. The formal dining room adds flexibility—host, work, or convert it to the project room that finally corrals everything.The mudroom is another everyday win, complete with a UTILITY SINK and direct access to both the garage and pantry. (If you’ve ever needed to rinse soccer cleats or thaw a freezer meal without turning the kitchen into a crime scene, you already know why this matters.)Upstairs, the BONUS ROOM sits exactly where you want it—far enough from the bedrooms for movie nights, close enough for weekend lounging. The primary suite keeps things calm and proportioned: an ensuite with a LARGE SOAKER TUB, DUAL-SINK VANITY, and a proper walk-in closet. Two additional bedrooms and a full bath round out a floor that feels balanced, not crowded.The backyard is where this home quietly flexes. A TWO-TIERED REAR DECK with a PERGOLA adds structure and shade, the yard is fully landscaped and private, and the OVERSIZED SHED handles the gear that usually overruns a garage. With no houses backing you, evenings feel wide open—summer dinners, fall firepits, and the kind of outdoor space that works twelve months a year with the right jacket.Set in KINCORA, a northwest community known for it s scenic pathways and easy access to both Stoney and Deerfoot, the location lands that sweet spot between quiet residential and quick convenience. Creekside and Sage Hill shopping are minutes away, and daily errands stay blissfully simple.Come see how this home uses its lot, light, and layout to make everyday life easier—and a lot more enjoyable. (id:52784)
1602, 188 15 Avenue Sw
Calgary, Alberta
Stunning downtown skyline views! This ultra modern 2 bedroom 2 bathroom property features a wide open concept perfect for entertaining. Floor to ceiling windows allow full views of the beautiful downtown as well as Calgary stampede grounds. This concrete building has fantastic walkability to 4th St shops, restaurants, is a short stroll to downtown and has great access to everything your lifestyle needs. There's also titled, heated underground parking, gas BBQ hook up and AC to keep you cool in the summer, call today to view! (id:52784)
100 Grande Boulevard
Cochrane, Alberta
Looking for a quiet office or a medical space in the centre of Downtown Cochrane. Close to most amenities. This is the place for you! Only 2 units available 1376sqft and 1555 sqft (id:52784)
155 Carringham Road Nw
Calgary, Alberta
This beautifully upgraded duplex in Carrington offers stylish living with exceptional features throughout.Step through the porch into a spacious front entry, complete with a large closet — perfect for coats and shoes. From there, you're welcomed into a bright open-concept main floor that seamlessly connects the living room, dining area, and a stunning kitchen featuring a huge quartz island, ceiling-height cabinets, and a custom backsplash. The living room showcases a sleek dark-themed feature TV wall with an electric fireplace, adding a modern and elegant touch.At the back of the home, the mudroom provides direct access to the garage, keeping your space organized and functional.Head upstairs via the upgraded railing, where the primary bedroom boasts a spacious 5-piece ensuite, while two additional bedrooms share another full bathroom. Both bathrooms are upgraded with double vanities and granite countertops. A bright, windowed laundry area completes the upper level.The flooring throughout the main and upper levels is modern luxury vinyl plank, while all bedrooms are finished with stylish and comfortable carpet.The private backyard has just been finished with professionally designed new landscaping, creating the perfect outdoor retreat. The unfinished basement (over 750 sq. ft.) is ready for your personal touch, offering endless potential. Located in a prime area of Carrington, this home is close to future commercial developments and offers convenient access to grocery stores, shopping, dining, parks, and more. Additional upgrades include central A/C installed in 2023, new roof and siding installed in 2024, and a garage door upgrade completed in 2025. (id:52784)
533 Savanna Boulevard Ne
Calgary, Alberta
Stunning Modern Home – North-Facing Entrance!Discover your dream home in the vibrant community of Savanna. This beautifully designed property offers everything your family needs featuring 4 spacious bedrooms, 3.5 bathrooms, and a double indoor garage with a large storage room. The extended driveway accommodates up to 4 vehicles and includes convenient back-lane access. Inside, you’ll find an open-concept floor plan that blends style and comfort. The modern kitchen showcases a sleek island design, perfect for cooking and entertaining. The elegant interior gives the entire space a clean, bright, and luxurious feel. Enjoy outdoor living on the oversized balcony, ideal for summer BBQs or relaxing in the fresh air. Upstairs, the primary bedroom offers plenty of space, natural light, and a peaceful view. Located in a quiet, family-friendly area, this home is just minutes away from shopping centers, restaurants, banks, and medical clinics. You’ll love the easy access to major roads while still enjoying the calm of suburban living. This is more than just a house — it’s a modern city home designed for comfort, convenience, and style. Whether you’re an investor or first-time homebuyer, this property offers excellent value, prime location, and great features. Don’t miss out—book your showing today! (id:52784)
6808 26 Avenue Ne
Calgary, Alberta
Welcome to this charming property in Pineridge, an ideal opportunity for both investors and first-time homebuyers. This well-kept residence boasts modern stainless steel appliances, recently updated windows, a newer furnace and a new hot water tank. With three bedrooms and 1.5 bathrooms, it also features a convenient carport for front parking. The spacious backyard is perfect for summer barbecues and outdoor gatherings.Schedule your showing today! (id:52784)
1024 Santana Road Nw
Calgary, Alberta
Located in the sought-after community of Santana Estates, this spacious six-bedroom home has been well maintained by its original owner. The property features a double attached garage, central air conditioning, and a recently replaced furnace for year-round comfort.The main floor includes a separate family room, a bedroom, and a full bathroom with a stand-up shower, suitable for guests or multi-generational living. A formal dining room with French doors can also function as a home office. The kitchen connects to a living room with a fireplace and a breakfast nook, with large windows providing natural light throughout the space.Upstairs includes the primary bedroom with a 5-piece ensuite bathroom, three additional bedrooms, and a 4-piece main bathroom. The fully finished basement offers a large recreation area, a sixth bedroom, and another full bathroom.Outside, the property features a large backyard deck surrounded by mature trees. The home is located near schools, off-leash dog parks, green spaces, and essential amenities, with convenient access to downtown, Country Hills Golf Club, Nose Hill Park, Beddington Trail, Deerfoot Trail, and Stoney Trail. (id:52784)
821 Railway Avenue
Cayley, Alberta
Professional photos will be up on site Saturday Nov 29 Welcome to Peaceful Living in the Hamlet of CayleyDiscover quiet small-town charm in this well-kept 3-bedroom bi-level home, perfectly designed for comfort, functionality, and a relaxed lifestyle.Step inside to an inviting open-concept main floor featuring neutral décor and plenty of natural light. The spacious living area flows seamlessly into the kitchen and dining space—ideal for everyday living and entertaining.The primary bedroom offers a private retreat with its own 3-piece ensuite, while two additional bedrooms share a bright and stylish 4-piece main bathroom.Head downstairs to the impressive lower level, where you’ll find a huge family/games room—perfect for movie nights, hobbies, or hosting gatherings. The basement also features a luxurious 3-piece bathroom complete with dual shower heads and a steam shower, adding a spa-like experience to your home.Outside, enjoy the serenity of having no neighbors behind and make the most of your outdoor space with raised garden beds and a lovely west-facing deck—the perfect spot for sunsets, BBQs, or relaxing evenings. The property is completed by an oversized 24' x 26' double garage, offering ample room for vehicles, storage, or workshop space.If you’re looking for a quiet lifestyle with modern comforts and room to grow, this Cayley bi-level is the perfect place to call home. (The main level is basically new. Fresh paint, flooring) (id:52784)
143 Country Hills Gardens Nw
Calgary, Alberta
GOLFERS ALERT!! COUNTRY HILLS LIVING AT ITS FINEST — your DREAM HOME RIGHT ON THE GOLF COURSE!!Step into this refined and thoughtfully upgraded retreat, where breathtaking views, comfort, and convenience come together in one amazing package.The spacious foyer is perfect for welcoming guests. As you enter the main level, your eyes are immediately drawn to a bright dining area and an inviting living room complete with a BAY WINDOW, BUILT-IN GAS FIREPLACE, and ELEGANT CUSTOM CABINETRY — a cozy yet sophisticated space to gather and unwind. Tucked away around the corner features a bright, open kitchen with an impressive sized family eating area, SUBSTANTIAL CUSTOM WHITE CABINETRY, GRANITE COUNTERTOPS, WALK-IN PANTRY, and a LOVELY ISLAND-it’s the ideal space to make cooking a true family affair. Just off the kitchen, you’ll pass through BRAND-NEW PATIO DOORS leading to a large SW facing deck, complete with a BBQ gas line and a gorgeous view of the golf course — perfect for summer cookouts.Upstairs, you’ll find three generous bedrooms, including a spacious primary suite, two full 4-piece bathrooms, and a conveniently located laundry room designed to make daily life easier.The lower level expands your living space even further, featuring a large family / recreation room, and 2-piece bathroom. Step out the lower patio doors and discover your own private outdoor sanctuary — a green space with covered deck designed for relaxation, even on rainy days. RECENT UPGRADES (2024) INCLUDE a NEW FURNACE and CENTRAL AIR CONDITIONING for year-round comfort.With a DOUBLE ATTACHED GARAGE and a DOUBLE DRIVEWAY, there’s plenty of room for all your vehicles. There is ample shopping nearby including a movie theatre, restaurants, schools, beautiful walking paths, close to Deerfoot Trail, Stoney Trail, Shaganappi Trail and 14th St. This home offers the perfect blend of luxury and location. It is a quick drive to downtown for work or an escape for retirees who no longer want yard work , but instead golf or a quick ride to the airport to experience other parts of the world. This is more than a house — it’s a place where memories are made! (id:52784)
1604 Centre Street Ne
Calgary, Alberta
Great opportunity at this super busy location. There are lots of traffic on Centre Street and future LRT statin is right next to the building. Building has 2 levels. Each level is 4,326 +- Sq Ft. (id:52784)
13 Pear Road
Waiparous, Alberta
Incredible price for 8.6 acres of land just 35 minutes west of Calgary. Land Use is Ghost River Country Residential. (GRCR) Land Use info is available in PDF format. Build your dream home or use for recreational purposes. This lot wont last long. Located just west of Waiparous. (id:52784)
124 Deercrest Close Se
Calgary, Alberta
Welcome to Deer Ridge, one of Calgary’s most welcoming and established communities. Loved for its mature trees, peaceful atmosphere, and close-knit feel, Deer Ridge is the perfect place for families or for anyone wanting to step away from the hustle and bustle while still enjoying the convenience of nearby amenities, parks, and pathways. From the moment you step inside this beautifully updated home, you’re met with a bright, inviting entryway that opens into a true open-concept floor plan. Natural light flows effortlessly throughout the main level, highlighting the thoughtful updates and modern touches that make this space so appealing. The kitchen offers a generous amount of cabinetry and counter space—perfect for cooking, entertaining, or gathering with loved ones. Just off the kitchen is a spacious dining area and a comfortable living room where everyone can come together, making the main floor the heart of the home. With three well-sized bedrooms, this property offers flexibility for families, guests, home offices, or hobby rooms. The three bathrooms throughout the home ensure comfort and convenience for busy mornings and everyday living. One of the many standout features of this property is its incredible amount of storage space. From the abundant kitchen cabinetry to the dedicated lower-level storage rooms and the spacious garage, there’s room for everything—seasonal items, tools, equipment, and more. The lower level also offers great potential for additional living space, recreation, or future customization. Stepping outside, you’ll find a lovely yard space that’s perfect for kids, pets, gardening, or simply enjoying Calgary’s sunny days. But without a doubt, the showpiece of this home is the extraordinary four-car garage, complete with two automotive lifts—a rare find in any residential property. Whether you’re a car enthusiast, a hobby mechanic, or in need of exceptional workspace and storage, this garage elevates the home to an entirely different level. It ’s a feature that truly sets this property apart and one that you won’t easily find elsewhere. This home beautifully blends comfort, functionality, and remarkable extras—all in a community that offers a peaceful lifestyle with everything you need close by. (id:52784)
8210, 151 Legacy Main Street Se
Calgary, Alberta
Welcome to Legacy Park II, Building 8000. Built by Brad Remington Homes, this oversized, bright, and tastefully designed 1-bedroom, 1-bath condo offers more than 600 sq. ft. of open, comfortable living space. A modern kitchen features quartz countertops, premium soft-close cabinetry, stainless steel appliances, and clean, stylish finishes. The living area extends onto a private balcony—complete with a BBQ gas line—making it the ideal spot for morning coffee or evening relaxation.The spacious primary bedroom features large, light-filled window and a convenient walk-through closet with built-in cabinetry. An in-suite laundry room provides added functionality, with extra space available for future shelving. Additional perks include air conditioning (AC), titled underground parking, and a dedicated storage unit.Thoughtfully built with 9 ft. ceilings, knockdown ceiling texture, plush stain-guard carpeting, engineered floor and wall systems for superior sound attenuation, high-performance low-e windows, and a timeless exterior of brick and premium siding, this home blends comfort with quality craftsmanship.Perfectly located just steps from a full shopping plaza with groceries, dining, gas, and everyday essentials, this condo offers simple, stress-free city living. Ideal for first-time buyers, downsizers, or investors—this is a home that truly has it all. Book your showing today and experience why it’s anything but ordinary. (id:52784)
167 Hidden Creek Gardens Nw
Calgary, Alberta
This beautifully updated 2-bedroom, 3.5-bath townhouse with endless views, offers the perfect blend of style, comfort, and location. Freshly painted throughout, this home welcomes you into a bright, open layout designed for modern living.The gourmet kitchen is a chef’s dream — featuring premium finishes, ample cabinetry, and a seamless flow to the dining and living areas, where a cozy fireplace and breathtaking green space views from the dining room create the perfect atmosphere for entertaining or relaxing.Upstairs, you’ll find a spacious master retreat with soaring vaulted ceiling, large windows framing those endless views, and a spa-like ensuite that invites relaxation. The second master bedroom also features its own private ensuite, providing comfort and privacy for guests or family. A flex room/den/loft offers versatility — ideal for a home office, reading nook, or creative space.The fully finished walkout basement expands your living space, boasting a second gas fireplace, a large family room, games or gym area, and another full bathroom. Step outside to your private patio and enjoy the serene backdrop of nature — no rear neighbors, just tranquil green space that stretches as far as you can see.This home truly has it all: Style, functionality, and unbeatable views on every level. Move-in ready and meticulously maintained — Close to walking paths, schools, shopping, and transit (id:52784)
301, 2203 14 Street Sw
Calgary, Alberta
Bright and spacious condo in prime location! In the heart of Bankview, overlooking bustling Beltline and Lower Mount Royal with cityscape views. This two-bedroom, one-bathroom condo is the perfect blend of comfort and charm. Inside, you’ll find a bright and airy open-concept layout where sunshine pours through large windows, instantly making the space feel warm and inviting. The living room is spacious enough for cozy movie nights or hosting friends, while still maintaining that intimate, homey atmosphere. The contemporary kitchen is as stylish as it is practical, featuring sleek appliances, granite countertops, generous cabinet space, and a breakfast bar that’s ideal for casual meals, hosting friends, and your morning coffee. Both bedrooms are spacious and functional. The primary bedroom comes with a generous walk-in closet, including stacked laundry inside! The second bedroom is wonderfully versatile—perfect as a guest room, home office, hobby space, or quiet personal hideaway. Complete with a refreshed four-piece bathroom. Huge pantry/storage closet in the hallway in addition to a linen closet and entry way closet so you aren't left jamming everything in. Step outside onto your private balcony and enjoy lovely city views—an ideal spot to unwind with a good book or take in the liveliness of the city. Additional perks include in-suite laundry, parking stall, pet-friendly, newer vinyl windows, engineered hardwood, cork, and cermaic tile, all in the the comfort of a well-managed building. Living here means being steps away from charming cafés, local boutiques, green parks, and convenient transit options. It’s truly the best of inner-city living wrapped up in a cozy, beautifully maintained space. Perfect for first-time buyers, downsizers, or anyone who wants to live in the heart of the action but not be limited on space. (id:52784)
251210 Range Road 32
Rural Rocky View County, Alberta
Rare opportunity in sought-after North Springbank! Nearly 4 acres perched on a picturesque knoll with 360° mountain, valley, and city views. This peaceful, private acreage offers gently rolling, fenced land—ideal for families, hobbyists, anyone seeking space, or the perfect lot to build your dream home—all just minutes from the upcoming Bingham Crossing Mall, new Costco, top schools, Springbank Airport, and Springbank Links Golf Course. This reversed walkout, lofted hillside bungalow features a bright open layout, a sunken living room with brick fireplace, formal dining room, spacious kitchen with island, large family room with second fireplace, and 3 bedrooms on the main level. A unique upper office loft accessed by a circular staircase adds extra versatility. Enjoy the massive partially covered west-facing deck plus an additional east deck and balcony. A 3-car heated attached garage with covered carports provides ample parking, along with room for RVs and equipment. The 40’x47’ metal Quonset, offers excellent workshop, storage, or hobby use. This is a prime Springbank location offering quiet country living with outstanding convenience and exceptional long-term potential. (id:52784)
29 Kinlea Common Nw
Calgary, Alberta
Welcome to this bright and beautiful townhome located in the highly sought-after NW community of Kincora! Warm hardwood floors and light cream cabinetry create an inviting atmosphere that instantly feels like home. The main level offers an open-concept layout that's perfect for everyday living and entertaining. A raised bar counter provides the ideal separation between the kitchen and dining area keeping the cook connected while keeping the clutter out of sight. The kitchen is equipped with stone countertops, ample prep space, a generous pantry, and double French doors that open to your private deck, perfect for BBQs and relaxing outdoors. The spacious living and dining areas are well-proportioned for gatherings, and a convenient half bath completes the main floor. Upstairs, you'll find two large primary bedrooms, each with its own ensuite bath and plenty of closet space. A convenient laundry area is also located on this level. Enjoy sunny afternoons on the west-facing deck, and take advantage of the double tandem garage plus an additional driveway space parking for up to three vehicles in total. Perfectly positioned within walking distance to scenic trails, community parks, transit, restaurants, and fantastic shopping options including Creekside Shopping Centre and Sage Hill Crossing. This home truly has it all- book your showing today! (id:52784)
235 Chelsea Park
Chestermere, Alberta
WELCOME TO 235 CHELSEA PARK, CHESTERMERENestled in family-friendly Chelsea Park, this stunning Anthem built home backs onto beautiful park space and a serene pond—your private oasis with no rear neighbors. Close to amenities and a future school, you'll enjoy the perfect balance of tranquility and convenience. The contemporary design with striking mountain blue siding, stone accents, and triple attached garage sets this home apart. Step through the bright, wide entry and discover over $108,000 in premium builder upgrades. Nine-foot ceilings on the main floor create an airy feel. Rich grey walls contrast beautifully with crisp white trim and luxury vinyl plank flooring. A private den with elegant French doors offers the perfect home office. The open-concept kitchen, dining room, and great room are designed for today's lifestyle. The show-stopping gourmet kitchen features a massive waterfall-edge island with brown cabinetry complemented by crisp white upper cabinets. The chef will love the gas cooktop, upgraded built-in wall oven and microwave in a stunning tower cabinet, French door fridge with WiFi, and large walk-in pantry. Custom tile backsplash extends to the ceiling, complementing beautiful quartz countertops. All black hardware, fixtures, and lighting add that executive touch. The spacious dining room showcases three large picture windows flooding the space with natural light and flows into the great room with a linear fireplace featuring floor-to-ceiling tile and dramatic black mantle. Step through to your extended deck with spectacular pond and park views. A stairway leads to the backyard and generous concrete patio—perfect for entertaining. Multiple gas line hookups mean you're ready for outdoor cooking year-round. Upstairs find your large primary bedroom—perfect for a king-sized bed—with generous walk-in closet and spa-inspired five-piece ensuite featuring heated floors, fully tiled walk-in shower with frameless glass, and soaker tub—all with executive bla ck fixtures and quartz counters. Two additional generous bedrooms with walk-in closets share a five-piece bathroom. A vaulted bonus room with oversized picture window and upper-level laundry complete this floor. The walkout basement with 9-foot ceilings is roughed-in—bathroom plumbing ready, electrical outlets in place. The triple-insulated garage with gas rough-in offers workspace potential. Every detail matters: triple-pane windows, custom blind package, upgraded stacked kitchen cabinetry, executive black plumbing and lighting, luxury flooring, and quartz countertops throughout. More than just a home, this is where memories are made. Check out our virtual tour—you will not be disappointed. Welcome home. (id:52784)
32140 Range Road 45
Rural Mountain View County, Alberta
Welcome to this 6-acre hobby farm nestled in the heart of Bergen, Alberta — perfectly set up for horses and rural living and a shop that steals the show! This property combines country charm with practical setup and modern comfort, offering everything you need to enjoy the acreage lifestyle. The 2006 home is warm and inviting, featuring 3 spacious bedrooms, 2 full bathrooms, and a large addition that adds extra living space or relaxing evenings by the fire. Natural light fills every room, and the open floor plan makes it easy to entertain or simply unwind in comfort. The home has many upgrades to note including new roof in September 2025, new hot water tank in 2023, new heat tape, and furnace cleaned and serviced October 2025. Outside, the property is thoughtfully set up for your animals and hobbies. You’ll find fenced and cross-fenced pastures, horse shelters, auto waterer, dog run, and chicken coop! The 40x48 shop with 2 overhead doors tall enough for any semi or RV is ideal for vehicles, equipment, or your next project complete with in-floor heat and ventilation system. With mature trees for privacy, wide-open views to the SW, and that peaceful Bergen setting, this acreage truly feels like home. Whether you’re looking to start a small hobby farm, bring your horses, or just enjoy the space and quiet of country living — this is a turnkey opportunity in one of Mountain View County’s most desirable rural areas.Book your showing and come experience acreage living the way it was meant to be! (id:52784)
418 13 Avenue Ne
Calgary, Alberta
This exceptional inner-city infill stands apart for its quality, craftsmanship, and thoughtful design. Located in the sought-after community of Renfrew, this stunning two-storey home offers unbeatable access to schools, recreation facilities, scenic pathways, public transit, and is just minutes from downtown, WALKABLE even! Every detail has been carefully curated, from the designer lighting and custom tile work to a tailored built in with mirror, a timeless neutral palette, and a main floor office. Oversized windows and 9’ ceilings on all three levels flood the home with natural light, enhancing the open, modern layout that balances style with everyday functionality.The chef-inspired kitchen is a true showpiece, featuring a premium Jenn-Air stainless steel appliance package, custom cabinetry, built-in wine cooler, and an impressive 13-foot quartz island with seating for four—perfect for entertaining. The space flows seamlessly into the dining area and inviting living room, anchored by a striking tiled gas fireplace for chilly winter nights. Central air also included for the future warm days of Calgary! Upstairs, the primary retreat is nothing short of spectacular, showcasing a spa-like ensuite designed for relaxation with a soaker tub, dual sinks and walk in shower, a walk-in closet, and Two additional great sized bedrooms, a spacious 4 pc bathroom, and convenient upper-level laundry complete this level.The fully developed basement offers an ideal home theatre space with a refreshment station—perfect for movie nights or entertaining guests. Outside, enjoy a low-maintenance, landscaped and fenced backyard with a private ground-level patio, green space, and a double detached garage already wired for EV charger. Quick possession is available if you want to spend the holidays here! A refined inner-city lifestyle awaits in this meticulously crafted Renfrew home. (id:52784)
1319, 1140 Taradale Drive Ne
Calgary, Alberta
Spacious & Renovated 2 Bedroom, 2 Bathroom Condo!Step into this beautifully updated spacious unit featuring new flooring throughout, a modern kitchen with sleek quartz countertops, and a bright east-facing balcony perfect for enjoying the morning sun. With two spacious bedrooms and two full bathrooms, this home offers comfort and functionality. Conveniently located close to schools, public transit, and everyday amenities — ideal for families, first-time buyers, or investors! Price reduced. (id:52784)
110 West Creek Springs
Chestermere, Alberta
A Chestermere trifecta! 1.) Fully finished bungalow. 2.). Walk out basement. 3.) Backing onto tranquil green space and creek. Finding this combination is like finding a unicorn in the wild! Don’t miss your chance to call it home. This beautifully maintained home is located in the popular and established neighbourhood of West Creek where you’ll enjoy some of Chestermere’s most picturesque walking paths as well as close proximity to schools, shopping and more. This home has outstanding curb appeal with attractive and low maintenance landscaping plus a cozy and private covered front porch where you will love to curl up with a good book. As you step inside the spacious main foyer you’ll be wowed by the soaring ceilings complete with skylights flooding the space with natural light and a functional open floor plan. In the well equipped kitchen you’ll enjoy ample cupboard and counter space, gleaming stainless steel appliances, granite counter tops, raised breakfast bar and a walk through pantry. The kitchen is open to both the dining area and the living room which is kept cozy by the corner gas fireplace. Access your expansive upper deck from the dining area. It has been recently updated with Duradek vinyl and the covered section makes it perfect for year round grilling. Glass railings allow you to enjoy the view and there is plenty of room for outdoor dining and entertaining. This main level has 2 bedrooms including the primary retreat with vaulted ceilings and a window overlooking your peaceful view of the creek. In the bright and sunny 4 pc ensuite you’ll find a generous soaker tub and separate walk in shower. A walk in closet is conveniently located just across from the ensuite bath. At the front of the home is the second bedroom that would make a cozy and private home office or guest room. A 4 pc main bath and spacious laundry room round out this main level. A grand curved staircase leads you down to the lower level walk out which is an entertainers dream. There is t ons of space for a games room, family tv area or whatever suits your needs. There are 2 more bedrooms down here that your teenagers or grandkids are going to love or you can use them as a home gym, craft room or space for your guests. Whatever suits your needs. A second gas fireplace and in-floor heating keep this space cozy and comfortable in the cooler months and 9' ceilings and tons of windows make it light and bright. There is still a ton of storage space left in the utility room. You’re going to love the South facing backyard with extensive exposed aggregate patio space, garden beds and no direct neighbours behind you. A double attached garage rounds out this amazing home keeping both you are your vehicles protected from the elements year round. Additional upgrades include central air conditioning, furnace in 2019dual hot water tanks, sump pump, water filtration & softener, electrical rough in for hot tub, gas hook up on deck, & a central vacuum system w attachments. You’re going to love living here! (id:52784)
3915 17 Avenue Sw
Calgary, Alberta
Launch your business instantly with this move-in ready pizza space. Ideal for a franchise or independent concept, the 945-square-foot layout maximizes efficiency with a complete kitchen, great storage, and a practical customer area for all service models (dine-in, takeout, and delivery). Location is everything: you're placed in a premium strip mall anchored by heavy hitters like TD Canada Trust, Tim Hortons, Shoppers Drug Mart and Many More, guaranteeing foot traffic. A surrounding population of homes and rentals make this a high-potential investment. Get the details today! This is Asset Sale only. (id:52784)
106, 420 3 Avenue Ne
Calgary, Alberta
Walking distance to downtown, the LRT, Zoo, Bow River pathway and is practically located in the heart of Bridgeland and so much more. This is a well maintained , move in ready apartment with a nice open floor plan, in unit washer/dryer, hardwood floors & underground parking . With a large patio door that opens to a private ground level patio tucked away in the property gives your visitors great access to stop by. The building has been very well maintained inside and out with newer windows and doors, Hardi Board cement fiber siding with SmartTrim and well maintained grounds. Keep your cost of living low with an affordable price, low property taxes and condo fees. Never under estimate the value of getting into a well managed condominium that has a proven track record of sound management. (id:52784)
2104, 6118 80 Avenue Ne
Calgary, Alberta
Welcome Home to this beautiful main floor 2 Bedroom/2Bath condo unit in the Raven Ridge Garden complex in Saddle Ridge community of NE Calgary. This modern 2 Bedroom unit is on the ground floor of the 2023 built Building. The unit features bright and open Living Room, Kitchen/Dining, Master Bedroom with a 3Pc ensuite Bath and walk-in closet, another good sized Bedroom, a 4 Pc full Bathroom and Laundry Closet. The Kitchen offers all major appliances in stainless steel like Double door Refrigerator, Stove, Over the Range Microwave/Hoodfan and Dishwasher. Off the Living Room, there is access to the big balcony. The location of this complex is ideal with its proximity to all amenities like C-Train, Bus, School, Playgrounds, Shopping, Dining, Airport and Major routes like Deerfoot and Stoney. Do not miss your opportunity of calling this your home. Contact your realtor today and book a viewing! (id:52784)
3012 17 Avenue Se
Calgary, Alberta
PRICE DROP!! DO NOT MISS OUT!!! *UNBELIEVABLE VALUE* GREAT SPOT FOR THIS RESTAURANT CAFE. YES, THERE IS A COMMERCIAL HOOD FAN HERE! 1200 SQFT AND SEATS 38. Located in a busy strip mall on International Ave SE with a bank and lots of other retail stores. Currently serving breakfast and lunch menu, hours are 8–5 pm. They do hold a liquor licence. Menu concept can be changed with landlord approval. Call now to view. All tours are to be with a realtor. Please do not approach staff and business. Thanks. (id:52784)
412, 6400 Coach Hill Road Sw
Calgary, Alberta
Discover the welcoming community of the Village of Westhills—a popular complex known for its mature landscaping, walking paths, and peaceful atmosphere. This comfortable 1-bedroom, 1-bath condo sits in a quiet spot at the back of the building, offering a sense of privacy that’s hard to find. It’s a fantastic option for first-time buyers or investors looking for a low-maintenance property in a prime location. Inside, the layout feels warm and functional, featuring a wrap-around kitchen with plenty of cabinet space and a combined pantry/laundry room for extra storage. The dedicated dining area easily hosts friends or family, while the living room provides a relaxed setting anchored by an electric fireplace. From here, step out onto your covered patio—an ideal place to unwind with a coffee or let your pet enjoy some fresh air. You’ll also appreciate the exterior storage room for seasonal items, along with an additional storage unit located in the 700 building. The large, sunlit bedroom is positioned away from traffic for a quiet night’s sleep and includes a generous closet with custom organizers. Visitors will love the convenience of three ways to access the unit: through the main entrance, the rear building door, or straight from the patio. The complex also offers bike storage at the back for easy commuting or weekend rides. With a dedicated parking stall right outside your door and quick access to transit, schools, shopping, West Hills Rec Centre, and beautiful Edworthy Park, this location truly delivers. Whether you're entering the market or expanding your investment portfolio, this inviting condo offers outstanding value and effortless living. (id:52784)
36 Eagleview Heights
Cochrane, Alberta
Experience the ultimate in comfort, elegance, and low-maintenance living in this beautifully updated walk-out bungalow villa with over 2,300 square feet of impeccably finished space. Perfectly positioned in the prestigious community of Gleneagles, this remarkable home captures breathtaking views of the fairways and the Bow Valley below. From the moment you arrive, you'll appreciate the exceptional curb appeal, mature landscaping and the peaceful setting that defines this sought-after enclave. Step inside and be greeted by soaring 10-foot ceilings, sun drenched interiors, and bright open-concept design that seamlessly blends sophistication with warmth. Expansive windows and well-placed skylights ill the home with natural light, creating an inviting atmosphere from every angle. The rich hardwood floors, stylish finishes, and freshly repainted interior highlight the quality craftmanship throughout. The heart of the home is the gourmet kitchen - beautifully equipped with elegant cabinetry , quality stainless steel appliances, granite countertops, and spacious work area ideal for entertaining or everyday living. The adjoining dining and living areas offer the perfect settings for intimate dinners or lively gatherings, complete with panoramic views and access to the upper newly replaced Duradek - a prime spot for relaxing evenings and vivid sunsets over the valley. The luxurious primary retreat provides a serene escape, featuring a generous walk-in closet and a spa-inspired ensuite with soaker tub, separate shower, and dual sinks. The main floor also includes a versatile office or flex room that adapts easily to your lifestyle - ideal for working at home or pursuing personal projects. The walk-out lower level is equally impressive, offering an expansive open layout with large windows that flood the space with natural light. this level includes a comfortable family room with a cozy gas fireplace, a guest suite with full bathroom, and additional flex space perfect for a hom e gym, hobby room, or an additional bedroom. Step outside to the covered patio where you can unwind and take in the peaceful surroundings and tranquil valley views. Every detail of this home is designed for comfort and convenience. the double attached garage provides secure parking and extra storage, while the professionally maintained landscaping ensures you can enjoy a worry-free lifestyle, with its combination of location, layout and finishes, this villa perfectly balances the ease of condominium-style living with the feel of a private single-family home. Minutes from Cochrane's charming downtown, scenic pathways, natural reserves, and all amenities - and only a short drive to Calgary - this property offers the best of both worlds. whether you're seeking a lock-and-leave lifestyle or or a peaceful forever home, exceptional value, design and an unbeatable setting in one of Cochrane's most desirable communities!!! (id:52784)
2212, 1140 Taradale Drive Ne
Calgary, Alberta
2 BED 2 BATH / UNDERGROUND PARKING STALL / STORAGE / ALL UTILITIES INCLUDED IN CONDO FEES / SCHOOLS NEARBY / SHOPPING PLAZA NEARBY / EASY ACCESS TO TRANSIT Welcome to this beautiful well maintained 2 bedroom 2 bath unit with open concept layout in desired community of Taradale. As you enter, you are greeted by the open concept living room and a spacious kitchen. Primary bedroom offers a large walk in closet and ensuite 4 piece bath. Second room is decent size. Walking distance to transit, school, park and various other amenities, this apartment complex offers it all. Condo fee includes major expenses such as heat, water and electricity. Apart from all other features, you get your personal underground parking slot and plenty of shared parking space at the front entrance. Also, there is storage space included in the building for various needs. You get quick access to Stoney and Metis trail making it convenient and closer to travel around. Don't wait up and Book your showing now! (id:52784)
107, 14800 1 Street
Calgary, Alberta
Welcome to The Bergen by Rohit Homes, a stunning unit that combines modern design with everyday comfort. The open floor plan showcases sleek finishes highlighted by bold green cabinetry, a spacious pantry, and plenty of countertops and storage to inspire your culinary side. The bright living room is perfect for entertaining, while the dining area opens onto a private balcony ideal for relaxing evenings. A stylish powder room completes the main level. Upstairs, you’ll find three bedrooms including a luxurious primary suite with a five-piece ensuite and walk-in closet. A four-piece main bathroom and convenient upper-floor laundry add to the thoughtful layout. Located in the sought-after community of Livingston, residents enjoy access to parks, pathways, and a state-of-the-art community center, along with close proximity to shopping, dining, schools, and major roadways. The Bergen by Rohit Homes is more than a home—it’s a lifestyle in one of Calgary’s most vibrant communities. (id:52784)
102, 14800 1 Street
Calgary, Alberta
Welcome to The Fererra by Rohit Homes, a stunning unit that combines modern design with everyday comfort. The open floor plan showcases sleek finishes highlighted by bold green cabinetry, a spacious pantry, and plenty of countertops and storage to inspire your culinary side. The bright living room is perfect for entertaining, while the dining area opens onto a private balcony ideal for relaxing evenings. A stylish powder room completes the main level. Upstairs, you’ll find three bedrooms including a luxurious primary suite with a five-piece ensuite and walk-in closet. A four-piece main bathroom and convenient upper-floor laundry add to the thoughtful layout. Located in the sought-after community of Livingston, residents enjoy access to parks, pathways, and a state-of-the-art community center, along with close proximity to shopping, dining, schools, and major roadways. The Bergen by Rohit Homes is more than a home—it’s a lifestyle in one of Calgary’s most vibrant communities. (id:52784)
91 Waterford Mews
Chestermere, Alberta
Welcome to Waterton by Douglas Homes – Modern Duplex in Waterford, ChestermereDiscover modern elegance in Chestermere's Waterford community. This new-construction duplex by Douglas Homes combines sophisticated design with exceptional craftsmanship—ready for possession in approximately two months.Note: Interior photos are from a previous home with similar layout. Colours and finishings may vary.Main Floor FeaturesAn inviting open-concept layout with 9-foot ceilings and engineered hardwood flooring throughout. The kitchen features quartz countertops and quality finishes, while an electric fireplace creates a welcoming atmosphere.Upper LevelThree bedrooms including a primary suite with double vanity ensuite and walk-in closet. A spacious bonus room offers flexibility for your lifestyle, and convenient upper-floor laundry adds everyday ease.Anticipated Possession: February 2025This home is nearing completion and is expected to be ready for possession in approximately two months.?? FIRST-TIME HOME BUYERS: Potential GST Rebate SavingsQualified first-time buyers may be eligible for the GST Rebate program, which could provide significant savings.General Eligibility Criteria:18+ years of ageCanadian citizen or permanent residentHaven't owned or lived in a home owned by you or your spouse/common-law partner in the past 4 yearsHomes placed under contract after May 27, 2025 may be eligibleThis is general information only. Buyers should verify current eligibility requirements and obtain independent advice. All terms and conditions are subject to Government of Canada/CRA rules and guidelines. Rebate amounts may vary based on individual circumstances.Call today! (id:52784)
89 Heartwood Lane Se
Calgary, Alberta
Welcome to this stunning Trico Homes SHOW HOME WITH FULL LEGAL BASEMENT SUITE, now available for purchase with a guaranteed LEASEBACK! This is one of the most secure and desirable investment opportunities on the market — own a premium show home and enjoy stress-free, reliable monthly income while Trico continues to use the property for sales and marketing. This is NOT a residential tenancy — Trico remains in full care and control of the home throughout the leaseback term. Property Highlights: Professionally designed and fully upgraded SHOWHOME, Premium finishes, designer selections, and expert craftsmanship throughout, Beautifully landscaped, fully completed inside and out, Thoughtfully curated décor & furnishings (if included, depending on agreement), Immaculately maintained by Trico during the entire leaseback. Leaseback Highlights: Trico pays 7.5% – an exceptional return rarely offered in today’s market! Trico maintains full responsibility for: Utilities, Maintenance Showhome care & presentation, Guaranteed monthly payments, Flexible term — Trico maintains use of the home until sales are complete in the community. Zero hassle: Trico takes care of everything while you build equity in a premium asset. Location: Located in the highly sought-after community of Rangeview, offering a blend of natural surroundings, walking paths, future amenities, and family-friendly living. Perfect For: Investors seeking reliable, hassle-free income, Buyers wanting to secure a future home but delay possession, Anyone wanting a beautifully finished home, kept in show home condition. Don't miss out on this opportunity - visit the showhome today! *Photos are taken from the Showhome and measurements are pulled from builder drawings* (id:52784)
17, 1200 Milt Ford Lane
Carstairs, Alberta
Welcome to this beautifully maintained bungalow villa, offering comfort, convenience, and an unbeatable location with sweeping prairie and mountain views. You're immediately welcomed to a bright and inviting living room and dining room with vaulted ceilings and a cozy gas fireplace, filled with natural light. The kitchen features a butcher block countertop, ceramic tile flooring, and newer appliances including a ThinkQ electric stove with convection oven and refrigerator. Extend your living space outdoors, with a covered pergola and natural gas hookup - The perfect place to relax and soak in your surroundings. The main floor layout is designed for easy living, with original oak hardwood floors, fresh paint (2024), and updated lighting. The spacious primary bedroom serves as a true retreat, while the second bedroom is currently used as an office and offers direct access to the garage. The main floor also includes an updated bathroom with a large walk-in shower and modern finishes, plus a convenient powder room with stacking washer/dryer. Downstairs, you’ll find a generous recreation room with new flooring, a hobby area, plenty of storage, and an additional three-piece bathroom. This villa has seen thoughtful updates throughout:New Airease furnace and hot water tank (2023)Complete removal of all Poly-B plumbingUpdated bathrooms on the main floorNew eavesWith its meticulous care, modern upgrades, and amazing location, this home is move-in ready and offers peace of mind for years to come. Pride of ownership is evident in this self managed, well-run, mature living complex. Don’t miss your chance to call this beautiful home your own. (id:52784)
604 Canals Crossing Sw
Airdrie, Alberta
Discover modern living in this beautifully maintained 2 bedroom, 2.5 bathroom stacked townhouse in Airdrie’s sought-after Canals community. With 1,082 sq. ft. of thoughtfully designed space, this home offers an open-concept main floor with durable vinyl plank flooring, a bright living area, and a sleek, contemporary kitchen perfect for everyday living and entertaining. A convenient mudroom off the entrance leads to the attached garage, while a main floor powder room adds guest-friendly functionality. Upstairs, enjoy cozy carpeting, upper-level laundry, and two spacious bedrooms, including a private primary suite with a walk-in closet and 4-piece ensuite. A second full bathroom provides added convenience, and the undeveloped basement offers endless potential for a home office, gym, or extra storage. Perfectly located along 8th Street SW, you’re just minutes from shopping, dining, schools, parks, and scenic walking paths along the canals. Whether you're a first-time buyer, downsizer, or simply looking for low-maintenance living in a vibrant neighbourhood, this move-in-ready home is full of comfort, style, and everyday convenience. (id:52784)
Sw-20-45-2-W5 Rural Wetaskiwin No.10
Rural Wetaskiwin No. 10, Alberta
Opportunity knocking. Here you'll find 160 acres of private heavily treed land. Wonderful recreation location or hunting area. $2700 of annual lease revenue. This part of the province is becoming more and more popular with investors or buyers who like to own land for appreciation. Competitively priced. There is some fencing on the property. Taxes are a low $105.74. View anytime. Possession negotiable. (id:52784)
242075 1280 Drive W
Rural Foothills County, Alberta
Welcome to Rancho Relaxo less than 20 mins from the edge of Calgary, this one-of-a-kind property is nestled atop a hill withbreathtaking 360 degrees views of the rolling foothills of southern Alberta. This 23-acre paradise could be the perfect haven for any horse lovers, boasting miles of fencing allowing your livestock free to roam the property. With over 5,000 square feet of developed living space, this homeoffers plenty of room for you to live and grow and to come home from a busy day to the peace and comfort of a one-of-a-kind property. Inside,you’ll find three spacious bedrooms, with the option to convert the entire lower level into a place to hangout, games room or an additional fourthbedroom. The home features five well-appointed bathrooms, ensuring convenience for family and guests. Once you have stepped foot into theproperty take note of the high ceilings and the long hallway which leads you towards the massive and inviting family room, with its large windowsto make it light and bright, perfect to showcase the original wide plank hardwood floors, and cozy up to the wood-burning stove, it’s a perfectgathering spot during those Christmas holidays and could you just imagine in the corner a 15-foot-tall Christmas tree. The charming kitchenoffers ample storage and custom cabinetry, opening to a bright sunroom perfect for morning coffee or evening glasses of wine. Just off thekitchen is a quaint living room, complete with a gas fireplace, makes this space inviting, comfortable and forces you to relax and unwind at theend of each day. Adjacent to the kitchen across the hallway is the large dining room which is built for hosting and entertaining and features anadditional wood-burning stove for warmth and ambiance. Step outside in any direction onto one of the several decks, each positioned to capturestunning views of the surrounding property. Down the wooden walkway it leads you to the oversized three-car garage which includes acraftsman’s workshop, a dream space f or any aspiring finishing carpenter. In addition to the main residence, and the HIDDEN JEM of this theproperty, features a hidden dream cabin, offering the ultimate escape for relaxation and perfect place to unplug. Two additional outbuildings anda large shed provide ample storage and utility for caring for horses or other creative adventures. Rancho Relaxo is a meticulously maintainedsanctuary ready for you to call home. Whether you’re seeking tranquility or an active rural lifestyle, this extraordinary property delivers the bestof both worlds. (id:52784)
130 Promenade Way Se
Calgary, Alberta
Discover this impeccably maintained, two-storey end-unit townhouse in the beautiful SE community of McKenzie Towne. With over 1,160 sq. ft. of well designed living space, this home blends comfort, style, and functionality—ideal for families, professionals, or anyone seeking a vibrant, connected community. Step into a bright, spacious front foyer flooded with natural light from the large west-facing window and a convenient front closet. The open-concept main floor features newer luxury vinyl plank flooring, a neutral colour palette, and an inviting living area that flows into the updated kitchen, complete with white painted cabinetry, quartz countertops, Silgranite sink, and a modern tile backsplash. The large central island provides extra storage and a perfect spot for casual dining. Enjoy your morning coffee or evening BBQ on the private balcony just off the breakfast nook. A convenient powder room and extra storage closets complete the main level. Upstairs, you’ll find a spacious primary suite with a walk-in closet and private 4-piece ensuite, plus a second oversized bedroom—also with its own 4-piece bathroom—perfect for guests, a roommate, or a nursery. The lower level offers direct access to the oversized single attached garage, newer washer and dryer, and ample storage space. Outside, the front patio, complete with a white picket fence, offers lake views and direct access to walking and bike paths. The sought after community of McKenzie Towne offers parks, schools, playgrounds, bike paths, and the shops and restaurants of High Street just minutes away. With low condo fees and easy access to Deerfoot and Stoney Trail, this move-in ready home delivers the perfect blend of lifestyle and convenience. (id:52784)
1932 29 Street Sw
Calgary, Alberta
Brand-new 4-plex build in prime Killarney, located directly across from the Killarney Aquatic & Recreation Centre. This purpose-built property features 4 main units, plus 4 legal basement suites, offering a total of 8 fully self-contained units. Each unit has its own private exterior entry—a rare design that maximizes rental income and tenant privacy. The four main units feature three bedrooms upstairs, including a primary bedroom with an ensuite and a walk-in closet, along with open-concept main-floor living spaces. The four legal basement suites each include 2 bedrooms, a full kitchen, a living area, and separate entrances. Additional highlights include 4 single garages, private decks/patios, individual utility metering (per builder), and an unbeatable inner-city location minutes to 17th Ave and downtown. A turnkey 8-unit 4-plex investment in one of Calgary’s strongest rental markets. (id:52784)
119 3rd Avenue Se
Calgary, Alberta
Former retail and restaurant ,5322 sf main floor and 2450sf basement ( no charge Basement )Partially equipped for restaurant use with multiple walk-ins , 21 ft Rangehood with make up air. ( landlord approved Sheesha Bar ).Also ideal for main floor business and secondary business or storage and office in lower area with 3 separate stair cases for easy access. (id:52784)
5505 Highway 12 W
Coronation, Alberta
CORONATION MOTEL - Located in the heart of Alberta’s active energy and agricultural corridor, the Coronation Motel offers strong year-round demand from oil & gas workers, pipeline crews, and regional agricultural operations. Built in 1975 and situated on a generous 5.5-acre lot with excellent Hwy 12 exposure, this 41-room property provides ample parking for trucks and long-term crews. The motel operates 38 rooms, including several kitchenette units ideal for extended-stay guests, plus an owner’s residence for added convenience. With steady industrial activity in the region, the business maintains consistent occupancy and reliable revenue. Recent improvements enhance operational efficiency, and the large site offers future expansion potential. Priced at $880,000, this exceptional opportunity delivers strong value and attractive cap-rate potential for both owner-operators and investors seeking stable cash flow in a proven Alberta market. (id:52784)
211, 355 Taralake Way Ne
Calgary, Alberta
*** INVESTOR ALERT *** An Absolute Steel & a can't miss Deal *** Presenting a Bright and Spacious 2-Bedroom, 2-Bathroom Apartment with Flex Room and Serene Green Space Views. This 2-bedroom, 2-bathroom home, complete with a flex room/den, is ideal for a variety of lifestyles—whether you're a first-time buyer, downsizing, or looking for an investment property.Step into a bright and airy open-concept layout that effortlessly combines functionality with comfort. Large windows invite an abundance of natural light into the living area, creating a warm and inviting atmosphere throughout the day. Step outside onto the spacious balcony overlooking a lush green space—a peaceful and private spot perfect for enjoying your morning coffee or hosting guests for summer barbecues. The balcony is roomy enough to fit your patio furniture and BBQ, truly extending your living space outdoors.The modern kitchen is equipped with granite countertops, sleek cabinetry, and a breakfast bar, ideal for casual dining or entertaining. The kitchen flows seamlessly into the dining area and living room, making it easy to host friends and family or enjoy quiet evenings at home.The primary bedroom is a tranquil retreat, complete with a walk-through closet that leads into a stylishly upgraded 3-piece ensuite bathroom. The second bedroom is generously sized and situated conveniently near the main 4-piece bathroom, offering privacy and flexibility for guests, family members, or roommates.The flex room/den adds exceptional versatility—whether you need a dedicated home office, a personal gym, a playroom, or a cozy reading nook, this space adapts to your needs. Additionally, the in-unit laundry room includes extra storage space, making everyday living even more convenient.This home also includes titled underground parking, ensuring your vehicle is safe and warm during Alberta’s cold winter months.Nestled in a welcoming and family-friendly community, the building backs onto a tranquil green space and i s ideally located close to everything you need—schools, grocery stores, public transit, and a variety of shopping and dining options. With easy access to Stoney Trail, commuting and getting around the city is a breeze.Whether you're looking for your next home or a smart investment opportunity, this move-in-ready unit offers a blend of style, space, and convenience that’s hard to beat.Call, Click or Come ! (id:52784)
102, 5809 Macleod Trail Sw
Calgary, Alberta
Great opportunity to own your Hair Salon and Beauty Shop, located in 5809 Macleod Trail SW with maximized exposure and ample parkings. Seven (7) chairs, three (3) washing/shampoo stations, bathroom, rear staff room. Total 1,200 sq.ft and basic lease rate $43/annual which means $4,300 monthly - there is currently three (3) chair rental incomes $3,000 monthly so actually monthly payment $1,300. Two (2) more chair rental inquiry now but the decision can be made by the new owner. There is a space to add one (1) more chair in it. The operating cost $18.5 annually ($1,850 monthly). Five (5) year lease term until Feb 28, 2028 plus Two (2) more five (5) year option to renew. Be You Own Boss! (id:52784)
1025 Reynolds Crescent Sw
Airdrie, Alberta
Welcome to the perfect starter home in the sought after community of Coopers Crossing! Built by award-winning builder McKee Homes, walking distance to the Coopers Promenade. It’s perfect for family living with three spacious bedrooms, and a rear double car garage. The kitchen boasts upgraded cabinetry with two banks of drawers, quartz countertops, stainless steel appliances, and a large pantry. Enjoy luxury vinyl plank flooring throughout the main floor, large windows that flood the space with natural light, and exquisite designer detailing. Upstairs, the owner's suite features a walk-in closet and ensuite, complemented by two additional bedrooms, a full bathroom, and a laundry room. Take advantage of this incredible opportunity to own a brand-new home in one of the last remaining opportunities in Coopers Crossing. (id:52784)
406, 99 Westview Drive
Nanton, Alberta
WELCOME to this CHARMING - MOVE IN READY - ADULT-ONLY Condo, offering 993 Sq Ft of Developed Space, w/2 SPACIOUS BEDROOMS, 2 FULL BATHS, IN-UNIT STORAGE, + 2 PARKING STALLS! This meticulously maintained TOP FLOOR residence provides COMFORTABLE, SECURE + LOW-MAINTENANCE Living in one of Nanton’s most established ADULT-ONLY communities. Designed for those seeking CONVENIENCE + QUALITY, this INVITING home features an OPEN CONCEPT layout w/a BRIGHT EAST FACING BALCONY that fills the space w/Beautiful Morning Light. Stepping into the “Heart of the Home” is the seamless KITCHEN, DINING ROOM,+ LIVING ROOM combination, creating an IDEAL setting for hosting family + friends. The Kitchen features AMPLE OAK CABINETRY, CLEAN WHITE APPLIANCES, a GARBURATOR, + a Central ISLAND w/a BREAKFAST BAR perfect for casual meals. The Dining Room provides a WARM + COMFORTABLE setting for evening dinners. The Living Room offers a WELCOMING space to UNWIND at the end of the day, while the in-unit AIR-CONDITIONING keeps the home CONSISTENTLY COMFORTABLE Year-Round. The BALCONY has EXTRA STORAGE, adding convenience, while providing a SERENE OUTDOOR AREA overlooking the east side of the property. An EXCELLENT spot for BBQs or UNWINDING while enjoying the evening sky. Down the hallway sits the 2nd BEDROOM, brightened by NATURAL Light from the Window. Across is a WELL-APPOINTED 4PC BATH, complete w/a relaxing SOAKER TUB. The PRIMARY BEDROOM is a peaceful retreat w/its own EN-SUITE, featuring a 4 FT SIT-DOWN SHOWER for added EASE + COMFORT. Daily living is enhanced by a LARGE IN-UNIT LAUNDRY ROOM w/full hookups, + PLENTY of STORAGE. Parking is exceptional, w/2 PARKING STALLS (1 in the HEATED UNDERGROUND PARKADE + 1 EXTERIOR Stall). The building also has a WATER SOFTENER + offers 2 SOCIAL ROOMS, a WORKSHOP, an ELEVATOR, + AMPLE VISITOR PARKING, ensuring COMFORT and ACCESSIBILITY for residents and guests. Residents can book the large social room at NO COST for private GATHERINGS, DINNERS, or MEETING S. Seats 30 people + is used for SOCIAL DINNERS, a yearly Stampede breakfast, + a WEEKLY FRIDAY HAPPY HOUR (BYOB). LOW CONDO FEES further enhance the value, covering natural gas, water, sewer, garbage removal, as well as landscaping, + snow removal for a truly HASSLE-FREE LIFESTYLE. Nanton offers the perfect blend of SMALL-TOWN CHARM + PRACTICAL AMENITIES. It's historic main street is home to LOCAL SHOPS, Cafés, + Antique Stores, ESSENTIAL SERVICES, GROCERY Stores, + RESTAURANTS are conveniently CLOSE BY. The TOM HORNECKER REC CENTRE, NANTON GOLF CLUB, several parks support an active lifestyle, + CHAIN LAKES PROVINCIAL PARK (23 mins away) provides year-round opportunities for outdoor recreation. Enjoy the BOMBER COMMAND MUSEUM + the GRAIN ELEVATOR DISCOVERY CENTRE; contributing to the town’s RICH character + sense of COMMUNITY. Just 40 Mins south of Calgary on HWY 2, Nanton offers peaceful, well-connected living for those seeking a quieter pace without sacrificing accessibility. Book Your Showing NOW! (id:52784)
1029 Reynolds Crescent Sw
Airdrie, Alberta
Welcome to the perfect starter home in the sought after community of Coopers Crossing! Built by award-winning builder McKee Homes, walking distance to the Coopers Promenade. It’s perfect for family living with two spacious master bedrooms, and a rear double car garage. The kitchen boasts upgraded cabinetry with two banks of drawers, quartz countertops, stainless steel appliances, and a large pantry. Enjoy luxury vinyl plank flooring throughout the main floor, large windows that flood the space with natural light, and exquisite designer detailing. Upstairs, the owner's suite features a walk-in closet and ensuite, complemented by two additional bedrooms, a full bathroom, and a laundry room. Take advantage of this incredible opportunity to own a brand-new home in one of the last remaining opportunities in Coopers Crossing. (id:52784)

