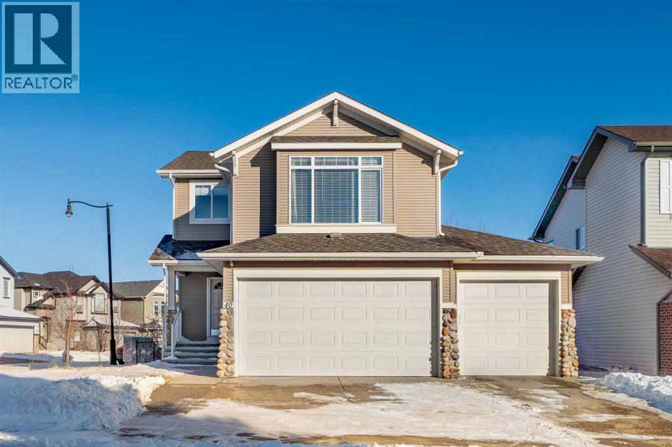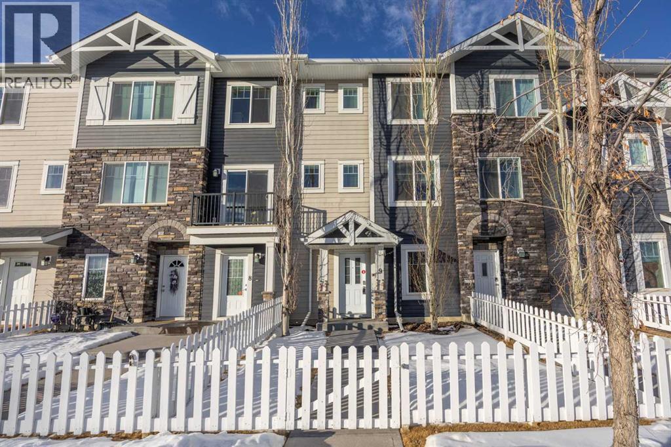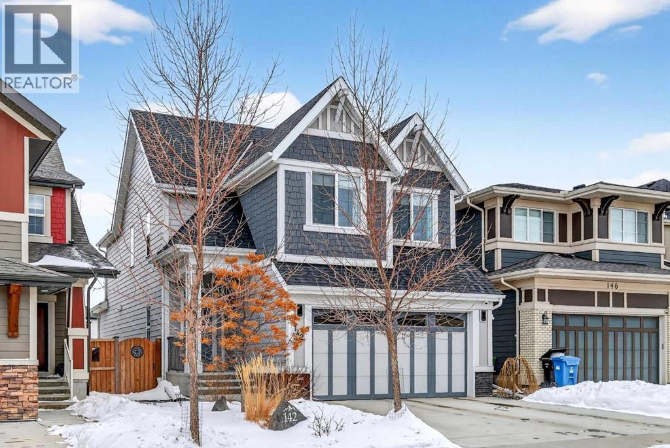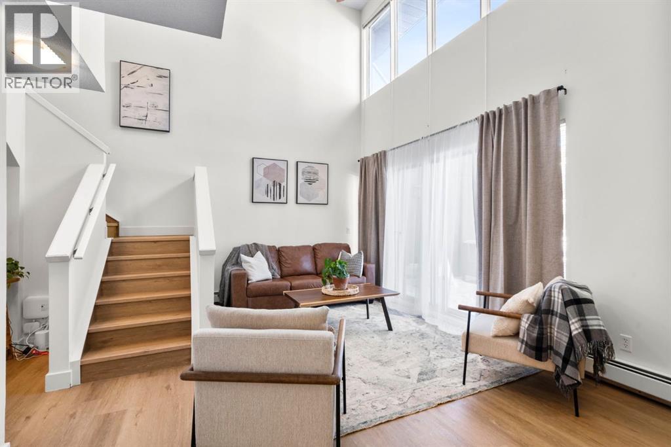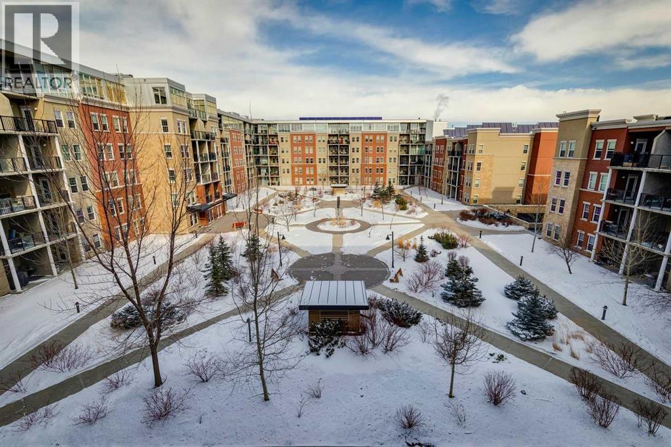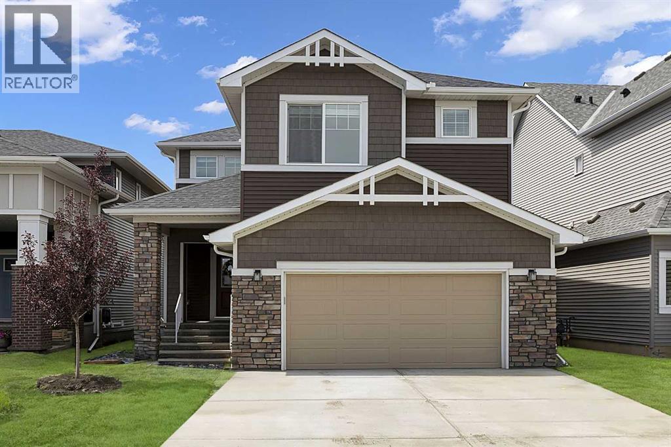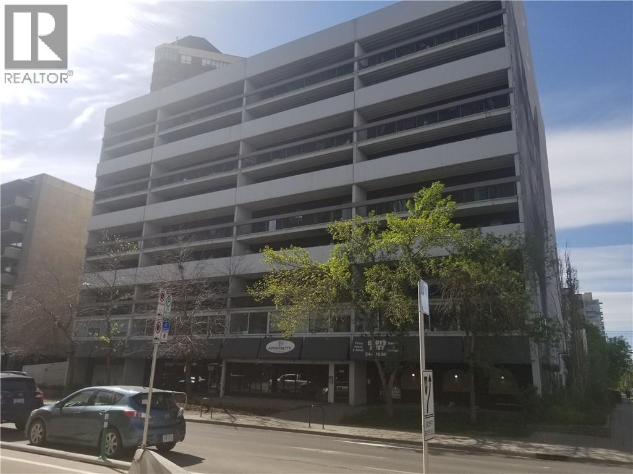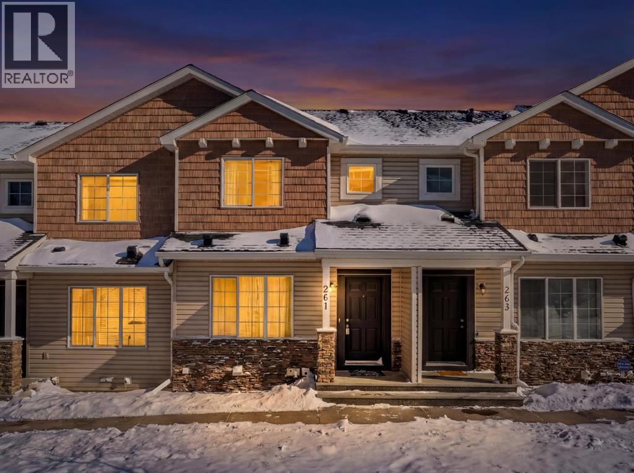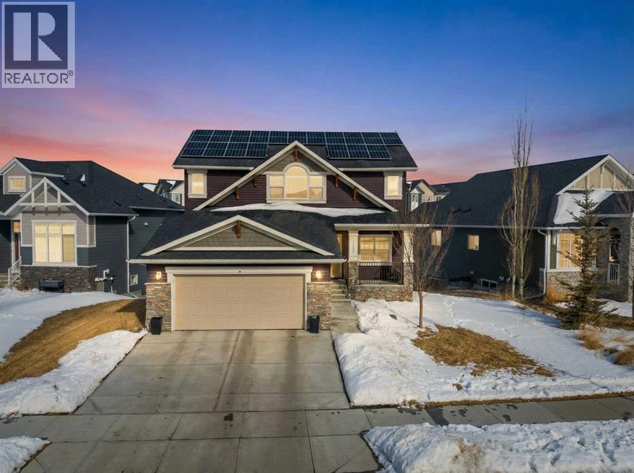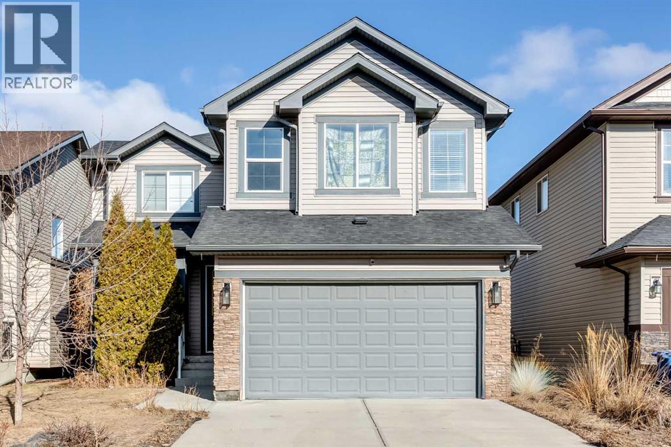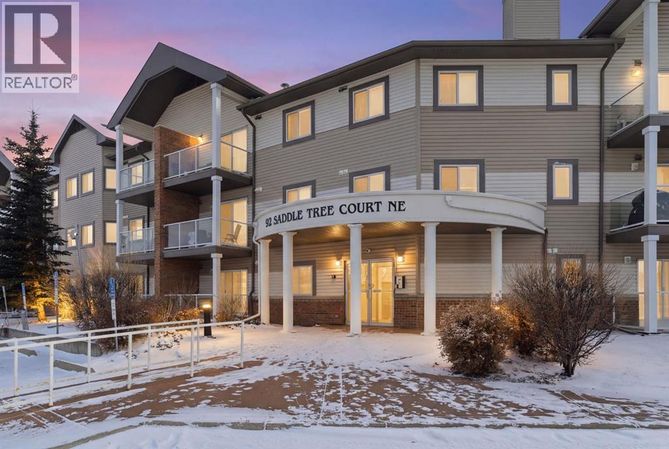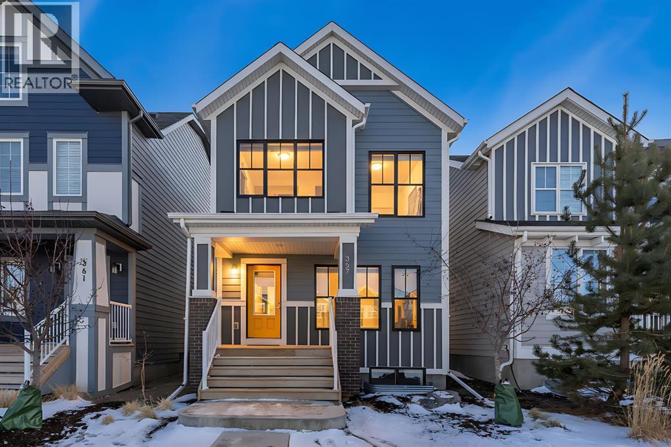40 Drake Landing Way
Okotoks, Alberta
Welcome to your next home in the highly sought-after community of Drake Landing! Situated on a large corner lot backing onto walking paths and green space, this beautifully maintained home offers space, functionality, and thoughtful upgrades in a family-friendly neighbourhood known for its great neighbours and welcoming atmosphere. Lovingly cared for and beautifully updated, this home is move-in ready. A spacious front entrance welcomes you into a bright open-concept main floor filled with natural light from lots of windows. The centrepiece of the home is the kitchen, fully renovated in 2021. Featuring two-tone contemporary shaker cabinetry, one of a kind stone countertops, stainless steel appliances including a BOSCH microwave speed oven, and a massive single-level island with seating for six. Storage is outstanding with lots of deep drawers and cabinetry, a dual pull-out recycling station, a walk-in corner pantry and a stunning custom coffee station complete with walnut floating shelves and undermount lighting. The spacious living room creates a warm gathering space with a cozy gas fireplace focal point. The mudroom has lockers, bench seating, and hooks to keep busy family life organized, and a two-piece powder room completes the main level. Upstairs there's a massive vaulted west-facing bonus room that captures mountain views and provides the perfect space for relaxing or family movie nights. The primary enauite was remodelled in 2024, featuring a redesigned ensuite with a walk-in shower replacing the original soaker tub, updated tilework, a double vanity, and a toilet thoughtfully relocated behind a pocket door for added privacy. Two additional generously sized bedrooms, new vinyl flooring throughout all upstairs bedrooms and stairs replacing carpet, updated window blinds, and a full four-piece bathroom complete the upper level. The fully developed basement adds incredible flexibility with a bright and spacious laundry room featuring a high-efficiency washer and dryer, a three-piece bathroom, and two large rooms ideal for teenagers needing their own space, a home office, gym, or creative studio. Four floor-to-ceiling storage lockers provide exceptional storage solutions perfect for seasonal items and bulk shopping. The triple attached garage is a true standout, offering workshop-level functionality with a thermostat-controlled radiant gas heater, high-speed ventilation fan, hot and cold water taps, a centre floor drain, and corrugated metal siding for added fire protection. This thoughtful setup allows room to park two vehicles while maintaining a dedicated workshop bay. Outside, the professionally landscaped yard has been refreshed with updated garden beds, new sod in the backyard, and a newly planted front-yard tree in 2025. The refinished m (id:52784)
9, 300 Marina Drive
Chestermere, Alberta
DOWNTOWN CHESTERMERE LIVING + PRIVATE FENCED YARD + ATTACHED GARAGE + LOW CONDO FEES — THIS IS THE ONE YOU’VE BEEN WAITING FOR!!!Welcome home to this BRIGHT + SUNNY 2 BEDROOM, 2 BATHROOM townhome perfectly situated in the HEART of downtown Chestermere — just steps to restaurants, shops, pubs, amenities, the BEACH and of course beautiful Chestermere Lake!RARE FEATURES you will LOVE: fenced yard, SINGLE ATTACHED GARAGE, full driveway for a SECOND VEHICLE, plus additional parking directly out front — WOW!!!The entry level welcomes you with a versatile FLEX ROOM — the perfect HOME OFFICE, gym, or bonus space — complete with a convenient half bath and direct access to your attached garage.Head upstairs to a BRIGHT + OPEN main living area designed for entertaining. The modern kitchen features GRANITE COUNTERTOPS, a large island with breakfast bar seating, NEW microwave hoodfan and sliding doors leading to your private balcony — the PERFECT spot for evening BBQs (and yes, the BBQ is INCLUDED!). The dining area flows seamlessly into the sun-filled living room — ideal for hosting friends, family, or catching the big game.Upstairs you’ll find TWO SPACIOUS BEDROOMS. The primary suite easily fits a KING-SIZE BED and includes a spacious closet with built ins. The second bedroom is generously sized and perfect for guests, kids, or additional office space. The upper level is completed with a 4-piece bathroom featuring GRANITE COUNTERS + MODERN VANITY, along with a convenient laundry room with BRAND NEW washer and dryer.Fresh paint, low condo fees, unbeatable walkability, private fenced yard (some are shared), garage + driveway parking — this home checks ALL the boxes.If you’ve been waiting for the perfect place to call home at a price that DOESN’T break the bank — THIS. IS. IT. (id:52784)
142 Masters Common Se
Calgary, Alberta
STEPS FROM THE LAKE CLUBHOUSE | CUSTOM JAYMAN BUILT HOME | 3 BED + BONUS ROOM | OVER 2,250 SQ FT | FAMILY APPROVED DESIGNWelcome to this award-winning Jayman BUILT home, perfectly located just steps from Mahogany Lake, the Clubhouse, and community parks. Featuring over 2,257 sq ft of luxurious living space, this meticulously maintained property showcases exceptional craftsmanship, modern finishes, and a traditional homesite with a private backyard oasis—perfect for family fun and entertaining.From the moment you arrive, you’ll be impressed by the rich curb appeal, dramatic rooflines, and thoughtful architectural detailing. The exterior is highlighted by stonework accents, Hardie board siding, smart trim, an attached garage with a full concrete driveway, and a covered front entry that sets a welcoming tone.Step inside and experience the super clean and bright, open-concept main floor featuring 9’ ceilings, rich luxury wide plank flooring, and a spacious family room with a gas fireplace as the focal point. The chef’s kitchen is a showstopper, featuring:Quartz countertops and upgraded classic white shaker-style cabinetry with a grey accept island KitchenAid stainless steel appliances – wall oven, gas cooktop, microwave, and fridgeOversized central island plus peninsula eating bar5' x 5' butler’s pantry with ample storageRecessed lighting and a stylish tile backsplashExpansive breakfast nook overlooking the backyardUpstairs, a spacious bonus room offers the perfect family gathering space. The primary suite is a private retreat featuring dual vanities, a soaker tub, a glass-enclosed shower, and a massive walk-in closet. Two additional bedrooms, a full bath, and a convenient laundry room complete the upper level.The unfinished basement with high ceilings, large daylight windows, and a rough-in for a future bathroom awaits your creative touch.Enjoy outdoor living on the 12’ x 8’ upper deck with stairs, with plenty of entertaining space below, with a bespoke pergola-covered courtyard with a fire table on concrete pavers, water feature, grassy area, rock outcrops, stone garden walls, and play area—all within a quiet, family-friendly setting.Additional highlights include a rear lane, upgraded plumbing, lighting, and electrical fixtures, plus an oversized mudroom with direct garage access.Located close to schools, ponds, parks, bike paths, shopping, transit, and the lake, this home truly combines luxury, location, and lifestyle in one of Calgary’s most desirable lake communities.Don’t miss your chance—book your private showing today with your favourite REALTOR®! (id:52784)
8, 114 Village Heights Sw
Calgary, Alberta
Welcome to this beautifully updated loft-style condo in The News from Broadcast Hill located in Patterson - a mature, desirable west-side neighbourhood known for it’s quiet streets, extensive pathways and convenient access to downtown. Offering over 1,000 sq. ft. of living space, this 2-bedroom, 1.5-bathroom home features a bright and airy layout with soaring high ceilings and large windows that fill the space with natural light. Fresh, modern updates make this unit completely move-in ready: the entire home was professionally painted in 2022, new vinyl flooring was installed throughout in 2022, and the main bathroom was fully renovated in 2023. As you step inside, you’ll find a convenient powder room and in-suite laundry, with the kitchen down the hallway on the right. Bright and inviting, it features granite countertops with plenty of counter space and cabinets, a newer Bosch dishwasher, a window over the sink, a pantry and a peninsula with seating — great for casual dining. The adjacent dining area opens onto a spacious east-facing patio surrounded by mature trees with downtown views, offering beautiful morning sunlight and a peaceful outdoor setting for coffee or meals. The living room with high ceilings is open and airy, centered around a cozy wood-burning fireplace and offering access to a second, west-facing patio. Upstairs, you’ll find two well-sized bedrooms, a linen closet, and the beautifully renovated 5-piece bathroom complete with double vanity, an oversized walk-in shower, and added built-in storage shelving. This unit also includes underground parking and a separate storage locker for extra convenience. Pets are welcome with board approval. Residents enjoy exceptional amenities including an indoor pool, hot tub, fitness centre, racquet courts, party room, visitor parking, and scenic walking paths throughout the complex. Condo fees include all utilities except electricity, adding excellent value. Short commute to downtown, shopping, transit, parks, and schools — and only a short drive to WinSport - this home offers an ideal balance of comfort, updates, and location in one of Calgary’s most desirable, tree-lined communities. Book your private showing today! (id:52784)
4604, 11811 Lake Fraser Drive Se
Calgary, Alberta
Quiet fourth-floor courtyard unit with 9’ ceilings, central A/C, and a private balcony with natural gas BBQ overlooking landscaped green space, positioned away from traffic for added privacy. This 2 bedroom, 2 bath + den layout offers true work-from-home flexibility with a fully enclosed office space and a well-proportioned living and dining area. The kitchen features granite countertops, stainless steel appliances, and full-height cabinetry. Award-winning 2025 Condo of the Year building with a full fitness centre, social lounge, rentableguest suite, and ample visitor parking. Condo fees are comprehensive and include heat, electricity, air conditioning, water, and sewerthrough an energy-efficient geothermal system, providing predictable monthly costs and exceptional value. Pet friendly with board approval. Includes in-suite laundry, generous storage, and titled underground parking. Ideal for professionals, downsizers, or investors seeking low-maintenance living in a well-managed, amenity-rich building. (id:52784)
1635 Baywater Street Sw
Airdrie, Alberta
Open House Saturday, Feb 28, 11 am - 1 pm. Experience modern elegance in this 2,250+ sq. ft. Bayside masterpiece. This 4-bedroom + office home features a stunning open-concept kitchen with quartz countertops, a walk-through pantry, and a cozy fireplace. The upper level boasts a versatile loft and a serene primary retreat with a spa-inspired ensuite. Enjoy premium finishes like wide vinyl plank flooring, central A/C, and a double attached garage. The west-facing backyard floods the home with natural light, while the prime location puts you steps from Bayside’s scenic canals, Nose Creek Elementary, and Chinook Winds Park. Move into Airdrie’s premier family community today! (id:52784)
506, 735 12 Avenue Sw
Calgary, Alberta
This is one of the most affordable 2-bedroom investment opportunities you’ll find in Calgary’s Beltline. Located in The Stonehaven, this 2 bed, 1 bath condo offers a functional layout with an expansive living and dining area, a spacious kitchen with ample cabinetry, and an extended eating bar. The unit features two generously sized bedrooms, including a primary suite with a large walk-through closet and access to a full 4-piece bath. Additional highlights include in-suite storage, an indoor parking stall, and a large balcony perfect for enjoying downtown views year-round. Ideally situated just steps from nightlife, restaurants, shopping, parks, and everyday amenities — this is a fantastic opportunity for buyers looking to add value in one of Calgary’s most walkable inner-city locations. (id:52784)
261 Pantego Lane Nw
Calgary, Alberta
Welcome to 261 Pantego Lane NW in Panorama Hills! A thoughtfully designed 3-bedroom townhome offering space, convenience, and one of the most sought-after features in townhouse living: A DOUBLE ATTACHD GARAGE!Positioned along a scenic walking path at the front of the home, this property enjoys added openness and a pleasant outlook rarely found in attached living. Whether it’s morning coffee on the front step, evening strolls, or walking the dog, the pathway enhances everyday lifestyle and creates a sense of breathing room.Inside, the layout is both open, practical and inviting. The main floor is designed for connection, with comfortable living (with a balcony) and dining areas anchored by the central kitchen – ideal for daily routines or hosting family and friends. A convenient 2-piece powder room completes the main level.Upstairs, three well-sized bedrooms provide flexibility for growing families, guests, or a dedicated home office. The primary bedroom offers its own private ensuite and walk-in-closet with a window, while a full additional bathroom serves the secondary bedrooms – delivering a functional 2.5-bathroom layout that supports busy households and growing families.The standout feature is the double attached garage – a true rarity in townhome living. It provides secure parking for two vehicles, additional storage capacity, and protection from Calgary’s winter months. For multi-vehicle households or buyers seeking practicality without sacrificing lifestyle, this is a major advantage.Living in Calgary’s northwest, Panorama Hills continues to attract families for good reason. The community is known for its abundance of parks, playgrounds, and green spaces, along with access to the Panorama Hills Community Centre, offering year-round amenities and programming. Walking paths connect the neighbourhood, schools are nearby, and shopping, dining, and daily essentials are minutes away. Quick access to major routes like Stoney Trail and Deerfoot Trail makes commuting efficient while keeping you tucked into a family-oriented setting.Balanced, functional, and located in one of northwest Calgary’s most established communities – 261 Pantego Lane offers townhome living without compromise! Book your showing TODAY! (id:52784)
1331 Bayside Drive Sw
Airdrie, Alberta
It’s a lifestyle in Bayside! Where childhood memories are made on the water in one of Alberta’s fastest-growing cities. This 3 bedroom, 2.5 bathroom home backs directly onto the canal, creating the perfect setting for families. Imagine the kids paddle boarding and splashing all summer, then lacing up their skates with friends in the winter all just, steps from your backyard. The 9 ft ceilings on the main level enhance the sense of space and natural light, complementing the bright, open kitchen designed for the entertainer and home chef. Complete with a walk-through pantry and functional mud room for extra storage and organization, this layout is perfect for busy family life. Upper-floor laundry, generous bedrooms, and comfortable living spaces add to the home’s thoughtful design. Energy-efficient solar panels and an HRV system provide year round comfort and savings. The unspoiled walk-out basement offers matching 9-foot ceilings, a separate entrance, and rough-in plumbing, ready for your custom design, whether for extended family living, a future income generator, or additional recreation space. Fully landscaped with smart underground sprinkler system. Just minutes to schools, shopping, and a short commute into Calgary, this home blends waterfront living with everyday convenience and long-term potential. (id:52784)
56 Baywater Court Sw
Airdrie, Alberta
Step into sophisticated living with this lovely 2,425-square-foot residence nestled in the heart of Bayside. This thoughtfully designed two-storey sanctuary welcomes you with an airy main level defined by contemporary vinyl plank flooring and expansive windows that invite a wealth of sunshine into the central living area. At the core of the home lies a chef’s kitchen, boasting a substantial breakfast island crowned with premium quartz surfaces. The elegant tile backsplash, walk-in corner pantry, and cozy morning nook create a seamless flow for both daily meals and festive gatherings. Just steps away, the formal dining room provides a generous setting for hosting memorable dinner parties. Functionality meets style on the primary floor, which also hosts a secluded home office perfect for remote work, a large laundry suite, and a discreet 2-piece powder room for visitors. Ascend to the second level to discover a versatile bonus room enhanced by Built-in shelving—the ultimate destination for movie nights or a quiet library. The primary suite serves as a true getaway, featuring a voluminous walk-in wardrobe and a lavish five-piece bathroom. This spa-inspired retreat is outfitted with dual sinks, a dedicated vanity station for morning routines, a glass-enclosed shower, and a deep jacuzzi tub for total relaxation. Two additional well-proportioned bedrooms and a full four-piece bath ensure ample space for family or guests. The massive lower level remains a blank canvas for your imagination, offering the rare opportunity to significantly increase your total living area. Whether you envision a large family room and additional bedrooms for extended family, or a vibrant playroom, this space is ready for your personal touch. Transition outdoors through the breakfast area to a protected rear deck, overlooking a fully fenced yard designed with low-maintenance landscaping for effortless enjoyment. Parking is a breeze thanks to the double attached garage and a spacious driveway tha t accommodates two extra vehicles. This lovely property is highlighted by soaring nine-foot ceilings and grand eight-foot interior doors that amplify the sense of scale. Situated moments from top-tier schools, local eateries, and premier shopping destinations, this property also ensures a stress-free commute with rapid access to major thoroughfares like QEII and Yankee Valley Boulevard. This modern masterpiece combines luxury and convenience in one of the community’s most desirable pockets. Do not miss the chance to experience this remarkable home in person – book your Showing today! (id:52784)
204, 92 Saddletree Court Ne
Calgary, Alberta
Modern, effortless, and move-in ready. Step into stylish simplicity with this beautifully refreshed 1-bedroom, 1 bathroom, + den retreat nestled in the lively community of Saddle Ridge, one of Calgary’s most convenient and fast-growing neighbourhoods. Designed for modern living, this 588 sq ft gem feels bright, open, and effortlessly inviting from the moment you walk in.Sunlight spills across brand-new luxury vinyl plank floors, while fresh designer tones and updated lighting create a warm, contemporary ambiance that instantly feels like home. Picture yourself preparing the perfect meal in the sleek, upgraded kitchen, where quartz countertops, sparkling stainless steel appliances, and ample cabinetry set the stage for everything from quick breakfasts to cozy dinner nights in.The living area flows naturally to your private balcony; a peaceful perch for morning coffee, evening unwinding, or simply soaking in the quiet views after a long day. Your primary bedroom offers comfort and calm, while the versatile den adapts to your lifestyle: home office, reading nook, fitness corner, or guest space.A refreshed 4-piece bath, in-suite laundry with brand new machines, and a titled heated underground parking stall bring everyday ease and year-round comfort. All of this is set within a secure, well-managed building that adds confidence to your investment and pride to your ownership.With shops, transit, parks, schools, and major routes just minutes away, this condo isn’t just a place to live, it’s a home. (id:52784)
357 Masters Road Se
Calgary, Alberta
Step into luxury with this former Excel Homes showhome, fully loaded and perfectly situated in the vibrant lake community of Mahogany. Boasting over 2,300 sq. ft. of beautifully upgraded living space, this home features high ceilings and a bright open-concept layout highlighted by a grand foyer with high-end ceramic tile and gleaming hardwood floors throughout the main level. The stylish corner kitchen is equipped with L-shaped quartz countertops, a central island, stainless steel appliances, a chimney hood fan, and large south-facing windows that fill the space with natural light. Upstairs, discover three spacious bedrooms and two full bathrooms, including a luxurious primary retreat with a 5-piece ensuite, enhanced by upgraded lighting and designer feature walls throughout. The fully developed basement, complete with a side entrance, offers a large recreation room, an additional bedroom, and a 4-piece bathroom—ideal for extended family or guests. Complete with central air conditioning, professionally landscaped grounds, and a large deck perfect for entertaining, this home is set in Mahogany, one of Calgary’s most desirable lake communities, offering the best of lake life, urban convenience, and lifestyle. Close to parks, pathways, shops, dining, and year-round recreation, it’s located on a quiet street within walking distance to schools, shopping, and award-winning lake amenities. Spend weekends at the beach, explore wetlands, or enjoy peaceful evening strolls—just steps from your front door.Don’t miss this rare opportunity—contact your favourite REALTOR® today for a private showing. (id:52784)

