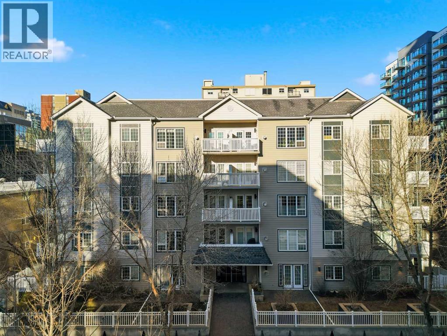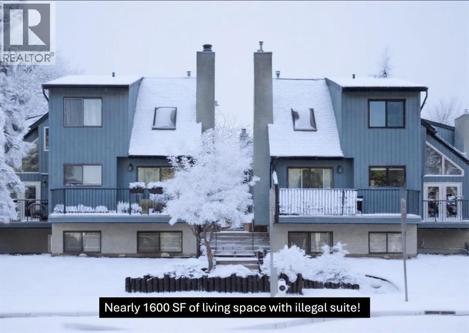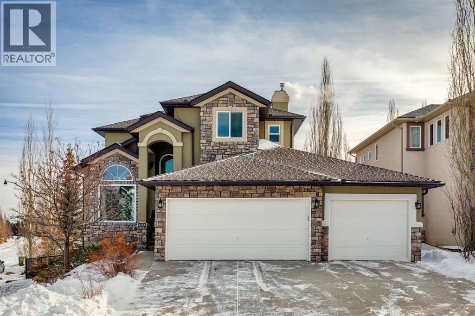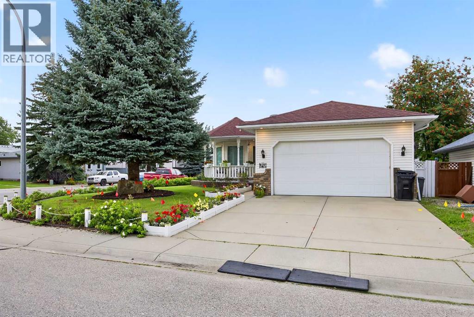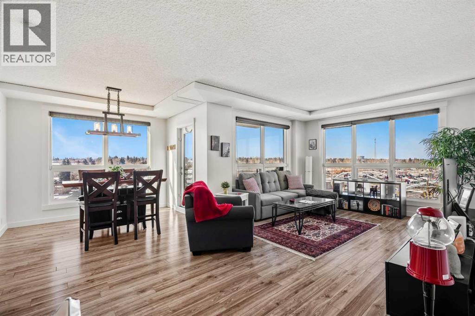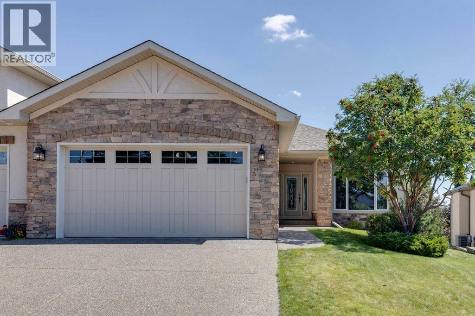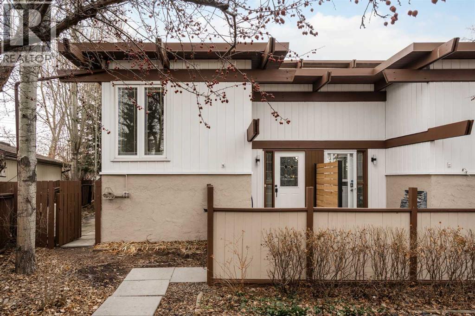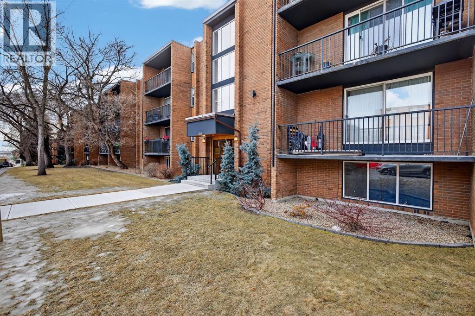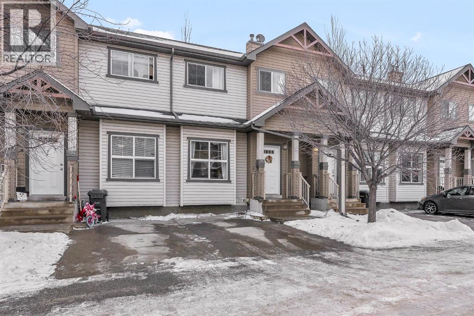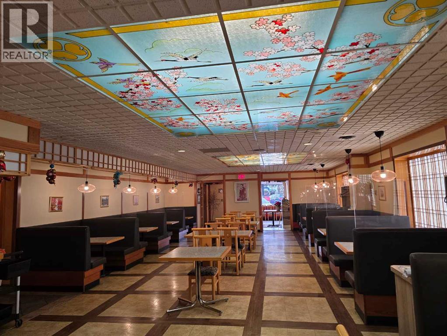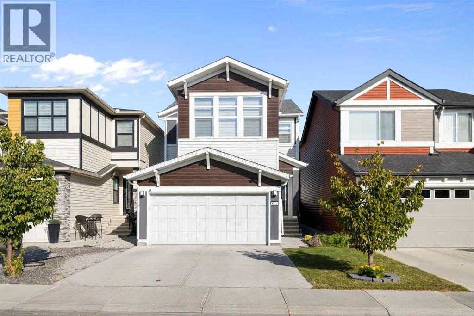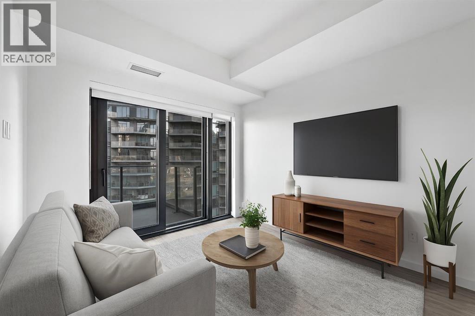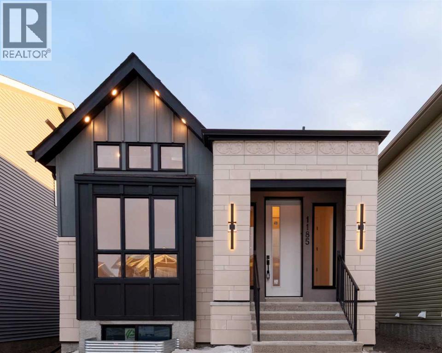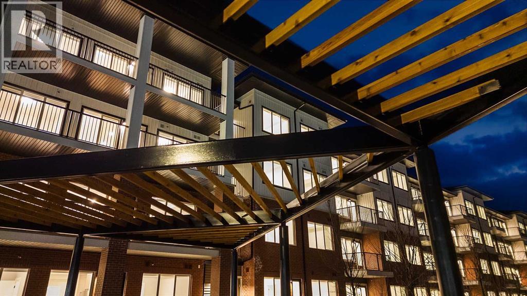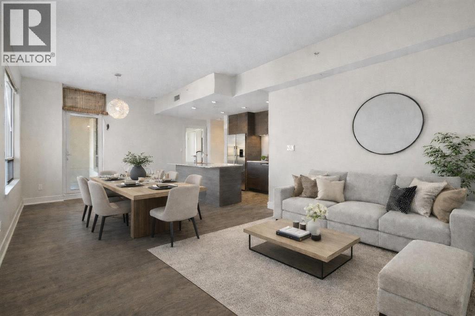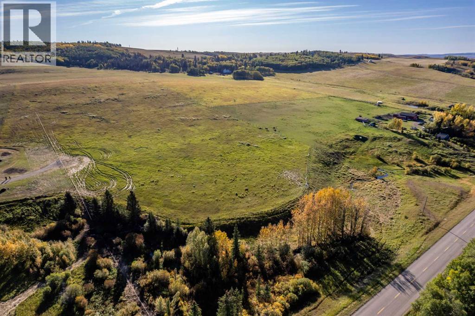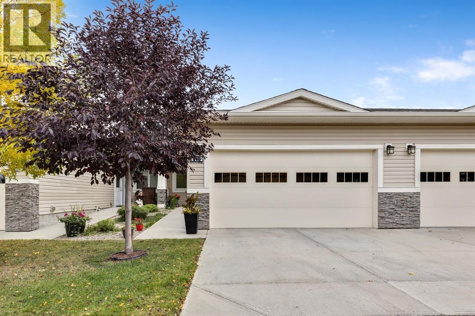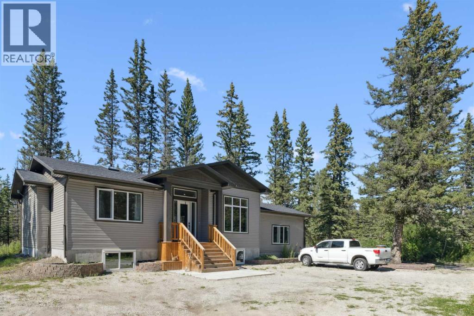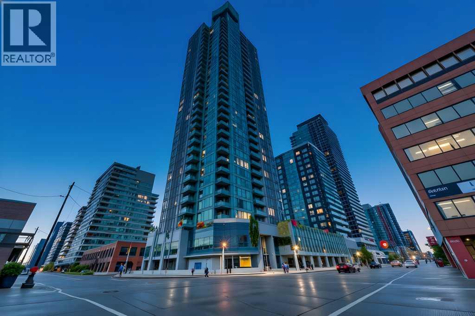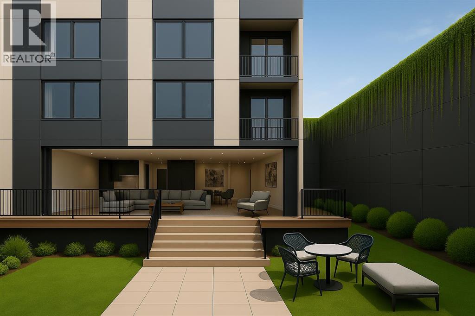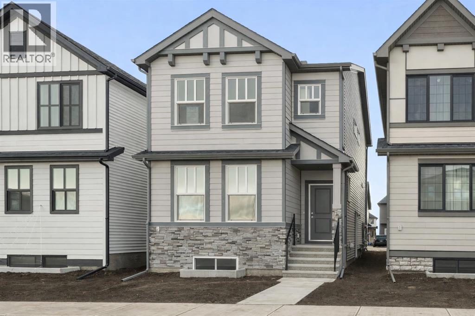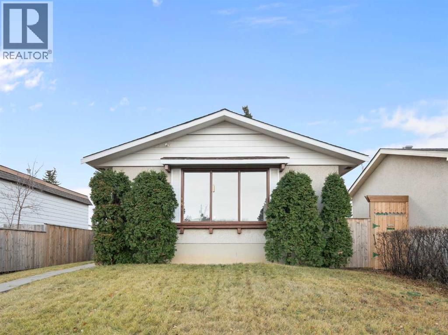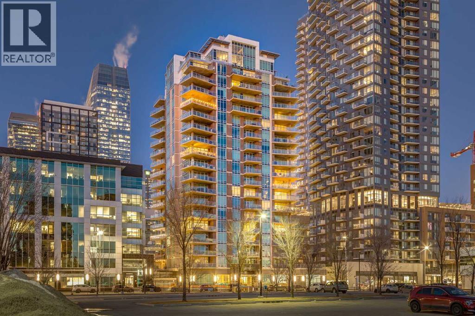402, 820 15 Avenue Sw
Calgary, Alberta
If you’ve been waiting for a Beltline condo with great bones and even better potential -here it is!This 2 bed, 2 bath layout is one of those floor plans that just works: open living space, smart bedroom separation, and a surprisingly large balcony you can access from both the living room and the primary bedroom. Morning coffee, evening wine, a little herb garden… you’ve got options.Yes, it needs some love. But overall this apartment is solid: good sized rooms, in suite laundry, a cozy gas fireplace, in-floor heating and a layout that makes a refresh feel genuinely exciting. If you’re someone who can see the vision (or you’d love a project where the payoff feels worth it), you’ll appreciate what this place can become.And of course, the location is classic Beltline: walkable, vibrant, and close to everything you want, shops, restaurants, transit, and all the inner city energy Calgary is known for.If you’re looking for a place you can personalize, build equity, and turn into something wonderful, this might be the one. (id:52784)
608 Windbrook Heights Sw
Airdrie, Alberta
Welcome to this beautifully maintained single-family home with a front-attached garage, perfectly positioned to capture sunny southern exposure and non-obstructive pond views. The south-facing backyard is filled with natural light all day long—an ideal setting for relaxing evenings, outdoor dining, and enjoying stunning sunsets and it creates a peaceful extension of your living space—rarely found and highly sought after. Pride of ownership is evident throughout, with the home kept in like-new, move-in-ready condition. The thoughtfully designed main floor offers 9-foot ceiling, excellent flexibility, featuring a private office that can easily serve as a fourth bedroom, along with a convenient half bathroom—perfect for guests, remote work, or multi-generational living. Upstairs, you’ll find three generously sized bedrooms and two full bathrooms, including a comfortable primary retreat designed for both privacy and everyday comfort. The layout is practical and family-friendly, with plenty of natural light flowing through large windows on both levels. Whether you’re enjoying your morning coffee or unwinding after a long day, the setting offers a quiet escape without sacrificing convenience. Located in a family-oriented community Windsong, this home is just minutes from schools, playgrounds, walking paths, and shopping centres. Enjoy quick access to CrossIron Mills Mall, nearby amenities, and major roadways, with Downtown Calgary only a 25-minute drive away—making daily commuting or weekend outings effortless. This is an outstanding opportunity to own a well-kept home with a premium backyard view, functional layout, and excellent location. Don’t miss your chance—Check out the 3D Virtual Tour link or book your private showing today! (id:52784)
3, 123 13 Avenue Ne
Calgary, Alberta
SPACIOUS BUNGALOW townhouse in the heart of Crescent Heights with illegal suite—offering nearly 1,600 square feet of living space over two levels designed with comfort and functionality in mind. Inside you’ll find three generous bedrooms, two full bathrooms, and ample storage throughout. The living space on the main level has just been freshly repainted in neutral tones and boasts a welcoming living room with a cozy gas fireplace and patio doors that lead out to your private outdoor space overlooking a secluded courtyard with beautiful flower boxes. The kitchen offers a practical layout with a west-facing window above the sink, and an upgraded dishwasher. The bright lower level, filled with oversized windows, offers incredible versatility with an ILLEGAL SUITE that includes a kitchenette, expansive rec room, huge bedroom, and shared laundry. The furnace was replaced in 2021 and the exterior of the building was recently painted, providing added peace of mind. Perfectly located in a pet-friendly complex (with board approval), this home is within walking distance to Rotary Park, tennis courts, grocery stores, restaurants, shops, and even downtown—making it ideal for both convenience and lifestyle. Floor plans and a 3D tour are readily available, providing a glimpse into this stylish townhome! (id:52784)
2715 Evercreek Bluffs Way Sw
Calgary, Alberta
Prepare to be captivated by this stunning home that blends timeless elegance with quality craftsmanship in the sought-after Evercreek Bluffs community. Arriving here feels like a true escape from the city while still being minutes from the natural beauty of Fish Creek Provincial Park. This prestigious location offers the perfect balance of peaceful surroundings and convenient city living. Meticulously maintained, this home offers over 2,270 sqft above grade plus a fully developed walkout basement, totalling 5 bedrooms and 3.5 bathrooms. Thoughtful updates and functional design elevate the traditional floor plan into a modern family home. Expansive south-facing windows (majority recently upgraded to triple-pane) and soaring vaulted ceilings fill the home with abundant natural light. The formal living room sits to the left of the front entrance and flows seamlessly into the formal dining area, ideal for entertaining. At the back of the home lies the true heart of the space: warm and inviting family room featuring a cozy gas fireplace, bright dining nook, and well-appointed kitchen complete with an oversized island, granite countertops, quality oak cabinetry, and stainless steel appliances. Step outside to the south-facing deck, perfect for hosting family and friends or enjoying quiet evenings beneath the pergola. The main floor is completed by a versatile bedroom/office, powder room and functional mudroom. Upstairs, the spacious primary retreat includes a cozy sitting area - perfect for relaxing with a favourite book - along with a spa-inspired ensuite featuring dual sinks, soaker tub, separate shower, and private water closet. The walk-in closet includes extensive built-in organizers. Two additional bedrooms are located on the opposite side of the upper level with 4-piece bathroom between the rooms. The walkout basement features in-floor heating within the concrete slab and offers an oversized rec room ideal for movie nights and games, an additional bedroom, gym/hobb y room, and a beautifully designed laundry space.Car enthusiasts and families alike will appreciate the oversized triple garage (accommodates larger vehicles too), complete with epoxy flooring, abundant storage cabinetry, and gas heater (2024). Recent mechanical and exterior upgrades include: rebuilt composite deck, acrylic stucco paint, triple-pane windows. Situated on a large corner lot without the burden of extra sidewalks, the property offers ample outdoor space for family enjoyment. Located in desirable Evergreen Estates with nature just steps away, enjoy year-round outdoor activities including cycling, walking trails, wildlife sightings, and even the occasional northern lights display. An exceptional opportunity to move into a truly family-focused community and a place you’ll be proud to call home. (id:52784)
131 Cambria Road
Strathmore, Alberta
Welcome to this charming family home in the heart of Cambridge Glen in Strathmore, perfectly situated on a beautifully landscaped corner lot. From the moment you arrive, you’ll feel the pride of ownership inside and out. Imagine summer evenings tending to your very own garden beds, while the kids ride bikes along the quiet streets or play at one of the nearby parks and sports fields.Inside, the thoughtful layout offers comfort and space for the whole family. With 3 bedrooms and 2 bathrooms, mornings run smoothly, especially with a relaxing soaker jetted tub waiting at the end of a long day. The kitchen and dining spaces are ideal for hosting holiday dinners or casual gatherings with friends, while the cozy living areas invite you to curl up for family movie nights. New fiber optics internet speeds available in town too.Downstairs, the large recreation room becomes the hub of fun. Perfect for kids’ playdates, teen hangouts, or even hosting a game night with neighbors. The double attached garage keeps vehicles warm in the winter and provides extra storage for all your gear.Living in Strathmore means everything you need is just a short drive away: schools, the community association, hockey rink, playgrounds, golf course, and more. This isn’t just a house, it’s a place where your family’s story can unfold. (id:52784)
619, 8710 Horton Road Sw
Calgary, Alberta
Welcome to this beautifully upgraded 2-bedroom, 2-bathroom, 1 Indoor parking stall - corner unit in the sought-after London at Heritage Station. Located on the 6 floor on the northwest corner you will get the beauty of Alberta sunsets, mountain views and Calgary’s downtown views. With 10-foot ceilings, full of windows this home offers a rare blend of space, light!! Fully upgraded this unit is move in ready with bright on-trend paint, stunning tile with a rich laminate floor. Other renos included, stunning painted white cabinets in the kitchen and bathroom, newer light fixtures through out the entire unit, newer paint for doors, baseboards and walls, newer Tankless hot water boiler, all new vinyl windows in 2025 — all in a concrete building with unbeatable access to amenities. This bright corner suite features windows facing north and west and unlike most has AC for our hot summer days!! The open-concept layout has all the spaces you desire; the kitchen has been thoughtfully updated including new black hardware for the cabinets to accent the black granite. Comfort and style continue throughout the home with custom blinds in the bedrooms, living and dining room. The front entry allows for a desk space if desired or a added space for your favorite shoe collections. The primary bedroom has room for a king sized bed if you want it, a large closet, with a lovely 4 pc ensuite. With the other bedroom on the opposite side of the unit its spacious giving everyone occupant privacy. The unit also includes a newer house sized stacked washer and dryer. Step outside onto your balcony, perfect for enjoying morning coffee or evening sunsets with open sky views and great airflow from the corner positioning on the NW side. One of the biggest highlights of living at London at Heritage Station is the direct indoor access to shopping and services — no need to step outside to grab groceries, coffee, or daily essentials. Plus, you’re just steps to the C-Train station, making downtown com mutes and city access effortless. There is a rooftop garden and outdoor terrace on the 17th floor and a pet relief area ,so no need to walk for ages in winter. Modern upgrades, generous storage, premium parking, and unmatched convenience — this is condo living at its best. Pet dog, cat, or bird allowed with approval - The building has a dog run area on the north side of the building! (id:52784)
144 Tuscany Ravine Heights Nw
Calgary, Alberta
Experience luxury living in this expansive 3200+ square feet walk out villa backing onto a picturesque ravine with breathtaking views from the upper balcony off the kitchen, and lower level covered patio. Designed for comfort and style, it features an open concept layout, chefs kitchen, diningroom, office and primary suite with a 5piece ensuite complete with walkin closet all on the main floor. The finished walkout lower level offers a family room with wet bar and fireplace, media room, 2 bedrooms. A true turnkey, low maintenance home - move in and start living the lifestyle you deserve. (id:52784)
15 A Arlington Bay Se
Calgary, Alberta
Tucked away on a quiet Acadia cul-de-sac, this thoughtfully updated semi-detached home proves you don’t have to compromise on style, space, or location — and best of all, there are no condo fees. It’s an ideal opportunity for first-time buyers, downsizers, or investors looking for a truly turnkey property in a well-established neighbourhood. The main level is bright and welcoming, with an open flow enhanced by modern finishes, updated flooring, and fresh paint throughout. A refreshed kitchen anchors the space, offering a clean, contemporary feel that works just as well for casual mornings as it does for hosting friends. The updated bathrooms echo the same polished aesthetic, making the entire home feel cohesive and move-in ready. Downstairs, you’ll find two comfortable bedrooms, a convenient half bath, laundry, and plenty of storage — a smart, functional layout that maximizes every square foot without feeling cramped. Outside is where this home really shines. The large, pie-shaped lot provides rare privacy and flexibility, whether you’re dreaming of a lush garden, space for kids or pets, or a backyard built for summer entertaining. Owning your own land — without monthly fees — gives you the freedom to truly make it your own. Located minutes from schools, parks, shopping, transit, and major routes, this is an unbeatable blend of affordability, updates, and location. Homes like this — renovated, fee-free, and under $500,000 — don’t come along often in Acadia. A smart buy in a classic Calgary community (id:52784)
209, 515 57 Avenue Sw
Calgary, Alberta
Fantastic opportunity to own this beautifully updated condo in an unbeatable location just steps from Chinook Centre and the endless amenities along Macleod Trail. Offering 638 square feet of well-designed living space, this END-UNIT 1-bedroom, 1-bathroom unit provides exceptional value for first-time buyers and investors alike. Tired of noisy buildings, this concrete constructed building will promise peace and quite.Over the years, the unit has been thoughtfully updated and is move-in ready with quick possession available. The bright and functional kitchen features abundant cabinetry, dual pantries, quartz countertops, a new bar fridge, and a new microwave. A convenient built-in office nook makes working from home a great option.The spacious south-facing living room is flooded with natural light and offers incredible flexibility for furniture placement and layout options — perfect for both relaxing and entertaining.The generously sized primary bedroom includes a double-wide closet for ample storage. The bathroom has been upgraded with quartz countertops, a modern vessel sink, and updated faucet, and is roughed-in for an apartment-style washer and dryer for added convenience.This unit includes one assigned parking stall, and the building offers a coin-operated laundry room.Whether you're looking to invest or purchase your first home, this is an exceptional opportunity in a location that truly can’t be beat. **note that the washer and dryer are not included and only for illustration purpose** (id:52784)
106 Ranch Ridge Meadow
Strathmore, Alberta
Located just a short walk from major amenities including Walmart, Sobeys, and Shoppers Drug Mart this two bedroom condo with two full and two half bathrooms is ready to welcome you home. The main floor features durable vinyl flooring throughout, spacious living area, and a dedicated dining space perfect for family meals or entertaining. The well-equipped kitchen includes SmartThings appliances with an induction range, refrigerator, and Samsung dishwasher and offers convenient access to a 2 piece bathroom. On the second floor, the primary bedroom boasts a generous walk in closet and a private 3 piece ensuite. The oversized second bedroom enjoys access to a 4 piece bathroom that also connects to the main hallway, making it ideal for guests or family. The fully finished basement also with vinyl flooring adds incredible versatility, offering a large family room that can be easily used for additional sleeping, home office, or recreation area. This level includes a 2 piece bathroom with laundry and extra storage. Outside the backyard patio provides the perfect space to relax and enjoy the company of friends. Recent updates include a hot water tank and kitchen appliances and offer added peace of mind. This home blends comfort, convenience, and walkability, ideal for first time buyers, downsizers, or anyone seeking a move-in ready property in a prime location. (id:52784)
123 4 Street S
Lethbridge, Alberta
Prime downtown Lethbridge restaurant opportunity. Excellent location for a large, fully equipped restaurant in downtown Lethbridge. This established space offers seating for approximately 170 guests and is fully licensed to sell liquor.The restaurant features a spacious well-designed kitchen. Ideal for efficient prep and smooth staff movement. Includes two walk-in coolers and one oversized freezer, making it suitable for high-volume operations.The dining area offers a pleasant and inviting atmosphere with comfortable booth seating and tasteful décor that appeals to a wide range of customers. A steady clientele is already in place.Conveniently located near numerous office buildings, government offices, and the downtown mall. Providing strong daytime and evening traffic. The layout is well-suited for a large restaurant concept. The bar side is also available for lease. A strong opportunity for operators seeking a turnkey restaurant in a high-traffic downtown location. Please do not approach staff or the business directly. All showings must be arranged with a Realtor. Direct inquiries to the business will result in rejection of viewing requests. (id:52784)
43 Seton Rise Se
Calgary, Alberta
Welcome to a home that feels instantly right. Set on a quiet street in Seton, this thoughtfully designed property blends space, warmth, and everyday ease in a way that truly supports real family living. From the moment you step inside, the flow makes sense, the light feels inviting, and each level unfolds with intention. The main floor is anchored by a bright, open living space at the back of the home, where the kitchen, dining, and living room come together effortlessly. An ELECTRIC FIREPLACE with stone detailing creates a natural gathering point, while the dining area opens directly to the rear deck, making indoor and outdoor entertaining feel seamless. The kitchen is both beautiful and practical, finished with quartz countertops, stainless steel appliances including a GAS COOKTOP and built-in oven, and a layout that keeps everything within easy reach. One of the standout features here is the WALK THROUGH PANTRY, connecting the kitchen to the mudroom so unloading groceries is smooth and efficient. Light grey laminate floors and 8' DOORS throughout the main floor add a sense of quiet sophistication. The mudroom offers a drop zone for coats, shoes, and backpacks, tucked just off the double attached garage, while a discreet powder room is perfectly placed for guests. The front foyer provides a welcoming entry for visitors, keeping the heart of the home private and organized. Upstairs, the layout shines. A large central BONUS ROOM creates a natural hub for movie nights, homework sessions, or relaxed evenings together. The primary suite feels like a retreat, with room for a king-sized bed, a spacious WALK-IN CLOSET, and an upgraded 5-piece ensuite designed for slow mornings and quiet evenings. Two additional bedrooms are thoughtfully separated, including an oversized secondary bedroom that feels almost like a second primary, ideal for teens, guests, or multi-generational living. UPPER LEVEL LAUNDRY completes this floor with the kind of convenience you quickly come to a ppreciate. The basement features a SEPARATE ENTRANCE and extends the livability even further. A massive REC ROOM offers flexibility for a home theatre, games area, gym, or play space, with room to do it all. A fourth bedroom and full bathroom make this level perfect for guests or older children, while the generous utility and storage areas ensure everything has its place. Outside, the yard is nicely landscaped and ready to enjoy, whether that means summer dinners on the deck or relaxed weekends at home. Living in Seton means being surrounded by one of Calgary’s most complete communities. From nearby schools and playgrounds to cafes, restaurants, fitness facilities, and the South Health Campus, everything you need is close at hand. Seton’s thoughtful planning encourages connection, walkability, and an active lifestyle, making it as practical as it is welcoming. Come see it for yourself and imagine the memories waiting to be made. (id:52784)
913, 730 2 Avenue Sw
Calgary, Alberta
Elevate your lifestyle in this 9th floor residence at First & Park, Eau Claire’s newest luxury condo. This 2 bedroom, 2 bathroom home offers sophisticated design and sweeping north-facing views, creating a calm retreat above the city. The open layout features a modern chef’s kitchen with quartz countertops, integrated appliances, and stylish finishes, flowing seamlessly into a sun-filled living space framed by floor-to-ceiling windows.The primary suite is complete with a spa-inspired ensuite, while the second bedroom and full bath provide comfort for guests, family, or a home office. With titled underground parking and secure storage and building amenities including: upscale gym & yoga studio (outdoor space beside with gas bbq hook ups), party lounge, modern co-working space and concierge.Step outside and enjoy the best of Calgary’s downtown — the Bow River pathways, Peace River Bridge, Prince’s Island Park, and vibrant dining and shopping are just moments away. Perfect for professionals, downsizers, or those seeking a lock-and-leave lifestyle, this is urban living at its finest. Packages available for FURNISHED UNITS! (id:52784)
1185 Iron Ridge Avenue
Crossfield, Alberta
Take a look at this custom-built home in the family-friendly community of Crossfield. This brand-new bungalow offers a total of 2,353 square feet of well-designed living space, with 1,323 square feet on the main floor and 1,030 square feet in the finished basement.Inside, you’ll find 10 foot ceilings on the main level and 9 foot ceilings in the basement, giving the home a bright and open feel. The main floor features a covered front porch, a large deck in the backyard, and an open concept layout that’s perfect for both relaxing and entertaining.The kitchen comes fully loaded with a big island, quartz countertops, premium stainless steel appliances, black hardware, high end lighting, and solid plywood shaker cabinets. The living room has a modern Montigo gas fireplace, and the space is finished with durable luxury vinyl plank flooring, Maple wood touches, and black dual pane windows that give it a modern look.The exterior includes a mix of stucco and stone finishes, all part of the included upgrades.The primary bedroom is a great place to unwind. It comes with a five piece ensuite and a walk in closet. There’s also a second bedroom on the main floor, plus a full four piece bathroom and a laundry room with a sink.Head downstairs and you’ll find even more space including a third bedroom with a walk in closet, a home office, a large rec room with a built in media center and shelving, a wet bar, and a fourth bedroom. There’s also a separate side entrance, perfect for privacy or future rental potential.Outside, there’s a double detached garage, a fully landscaped yard, and plenty of room to enjoy the outdoors.This home is located in the growing Iron Landing area, close to parks, playgrounds, shopping, and schools like Crossfield Elementary and W G Murdoch School. You’re also just a short drive from Airdrie (under 10 minutes), 25 minutes to Calgary, and close to Highway 2 for an easy commute.The home still have the chance to choose some of the finishes to make it your own. Photos shown are from a previous build. Visit our show home to get a feel for the quality and style.Reach out today to learn more or to book a visit. (id:52784)
1405, 6 Merganser Drive W
Chestermere, Alberta
Welcome to Lockwood, where comfort meets convenience in this stunning 2-bedroom, 2-bathroom, plus den, unit with a titled parking stall, located in the vibrant and fast-growing community of Chelsea in Chestermere. Surrounded by parks, playgrounds, and scenic walking trails—and just moments from Chestermere Lake—this home is perfectly positioned for both relaxation and adventure. Enjoy easy access to local amenities like Chestermere Station, Chestermere Crossing, and an array of shopping and dining options, all just minutes away. Step inside to experience a thoughtfully designed open-concept layout featuring an oversized east-facing balcony that floods the living space with natural morning light and offers serene views. Every detail has been carefully curated, from the luxurious vinyl plank flooring and high ceilings, to the chef-inspired kitchen complete with full-height soft-close cabinetry, sleek stainless steel appliances, and an elegant eat-up bar topped with quartz countertops—ideal for casual meals and entertaining. The primary bedroom, features a generous walk-through closet and a private 3-piece ensuite. A second bedroom, perfect for guests or a home office, and a stylish 4-piece main bathroom complete the space. Beyond your private residence, enjoy a wealth of on-site amenities including a fully equipped fitness centre, owners’ lounge, bike storage, and more—all designed to complement an active and social lifestyle. This bright and modern home is move-in ready, offering a premium opportunity to embrace the TRUMAN lifestyle in one of Chestermere’s most exciting new communities. *Photos shown are of a similar unit (id:52784)
701, 38 9 Street Ne
Calgary, Alberta
Located in the heart of Bridgeland, this 7th-floor, air-conditioned 1-bedroom condo offers functional urban living with elevated community views. Situated in an amenity rich building with easy access to public transit, downtown Calgary, and Bridgeland’s popular restaurants, cafés, and shops. This sought after unit features one of the building's best open concept layout, featuring a kitchen equipped with a large island and stainless steel appliances, ideal for everyday living. The bedroom is generously sized with two closets, and the 4-piece bathroom includes a soaker tub and shower combination.Enjoy outdoor space from the private balcony, perfect for morning coffee or unwinding at the end of the day. The Bow River and pathway system are just steps away for walking and cycling. Additional features include titled underground parking and ample visitor parking. A solid opportunity to live in one of Calgary’s most desirable inner city neighborhoods. (id:52784)
20 Acres Grand Valley Road
Rural Rocky View County, Alberta
TOP OF THE WORLD SETTING | 20 ACRES WITH BREATHTAKING VIEWSEscape to Wide-Open Skies and Historic Ranch Surroundings on this incredible 20-acre parcel perched high above the Grand Valley, offering panoramic views of the Wildcat Hills that stretch South to the Rocky mountains. With a drilled well producing 6.5 gallons per minute and protein-rich native prairie pasture this land is ready to support your vision for quiet country living with historic ranchland as far as the eye can see. The gently sloping sunny hillside is ideal for building a natural walkout home with several ideal homesite locations. A creek and natural springs at the bottom of the property offer opportunities for natural wildlife habitat, watering livestock and endless adventures, from splashing in the creek to discovering nature’s playground on your own land.With paved road access and school bus service, the property is only 20 minutes from Cochrane, balancing peaceful country living with nearby convenience. Zoned Agriculture Small Parcel, the land offers many possible uses, including the allowance of up to 8 animal units. Whether you dream of a private homestead, hobby farm, or simply a retreat surrounded by nature, this remarkable landscape is the perfect backdrop for your future. GST is applicable. (id:52784)
182 Cambridge Glen Drive
Strathmore, Alberta
Welcome to carefree living in this beautifully designed 55+ adult villa. This well-maintained home features 2 spacious bedrooms, 2 bathrooms including a primary suite with a walk-in closet and private ensuite for your comfort and convenience. Enjoy the bright and open concept layout, perfect for entertaining or relaxing. The kitchen boasts modern stainless steel appliances, beautiful granite countertops, under mount lighting and soft close cupboards. The kitchen flows seamlessly into the dining and living areas. Outside you will find a nice sized patio with a BBQ gas line for your convenience. With an unfinished basement, there's plenty of potential to create additional living space or storage tailored to your needs. An attached double garage for your comfort.Located in the friendly community of Sagewood Villas, this home offers maintenance-free living, giving you more time to enjoy life your way. Located close to the hospital, pool, arena, shopping and walking paths. Updates include New Refrigerator March 2025, R50 insulation added to the attic Sept 2025. Call your favourite Realtor® for your private viewing today. (id:52784)
40018 Township Road 242
Rural Rocky View County, Alberta
Welcome to your countryside DREAM HOUSE nestled on 19.99 acres of pristine, tree-covered land with only a couple of years old custom-built bungalow(2023) offers a rare blend of convenience, comfort, modern elegance and timeless country charm. Here, the days begin with the gentle sounds of nature, wake up by birds singing, the soft shimmer of sunlight through the treetops, and enjoy morning walk with coffee in your hand up to the little stream, and having brunch on your private deck surrounded by trees. Afternoon, focus on your habit in a workshop, and then walk even further cross your own handcrafted bridge and wander to the Elbow River, where the beauty of Alberta unfolds in every season. Invite your guests to a BBQ festivity under a wooden gazebo and sit around a fire pit for stargazing. 1,807 sqft residence is thoughtfully designed for both comfort and style. Open-concept with 12-ft ceilings, anchored by a wood-burning fireplace, the chef’s kitchen showcases custom wooden countertop, ample cabinetry, and a skylight to capture the midday sun. Expansive windows bring in abundance of natural light all day long, and the engineered hardwood floors enhance the country living. The primary bedroom with an 5pc ensuite bathroom, accompanied by a spacious second bedroom, an additional full bathroom, and a laundry room to complete the main level. The undeveloped lower level holds unlimited potential, but is already roughed-in for in-floor heating and a bathroom. The double attached garage is currently serving as a workshop, but it can easily transition back to vehicle storage. Outside, you will find a built-in deck for RV or trailer to accommodate overnight guests, and there are open spaces to store all your leisure vehicles, or unlimited opportunities to build tennis court, basketball court, hockey rink, swimming pool, hot tub, workshop, green house or you name it! This is more than just a home — it’s a lifestyle home that you have been dreaming of. Despite the peaceful sec lusion, you’re only 10 minutes from Calgary’s west end, 15 minutes to Bragg Creek, and just 30–40 minutes to the mountains. Whether you dream of a private retreat, a hobby farm, or just a peaceful land you can rest, this property delivers the very best of Alberta acreage living. Schedule your private viewing today! (id:52784)
3109, 901 10 Avenue Sw
Calgary, Alberta
Located on the 31st floor of Mark on 10th, this 1-bedroom unit offers impressive south-facing city and mountain views along with a bright, modern layout. Floor-to-ceiling windows bring in great natural light, and the kitchen is finished with integrated appliances including a built-in refrigerator and dishwasher, built-in oven and microwave, a gas cooktop, and sleek cabinetry for a seamless look. The bedroom features sliding glass doors that keep the space open while still providing privacy. A fully tiled bathroom with a glass-enclosed shower, in-suite laundry, and a private balcony complete the suite. Mark on 10th offers premium amenities including a rooftop patio with 360-degree views, hot tub, BBQ area, steam room, sauna, fitness centre, owner’s lounge, a third-floor outdoor garden terrace, and 24-hour concierge and security. Ideally located in the heart of the Beltline, you are steps from restaurants, cafés, groceries, transit, and everything downtown Calgary has to offer. High-floor units like this are rare, so come experience the views and everything this building has to offer. (id:52784)
306, 100 10a Street Nw
Calgary, Alberta
Welcome to your dream single-level residence with unbelievable outdoor space at The Kenten. Masterfully designed by architects Davignon and Martin, The Riley is designed to give Calgarians a spacious luxury option for people coming from both a smaller condo or a larger home. As you step in, you are greeted by a large 22-foot wide open concept space with floor to ceiling triple-pane windows; featuring an beautiful kitchen, living, dining, and 400 square foot deck plus lower patio, all designed to entertain your family and friends. Enjoy a gourmet kitchen with gas range, custom millwork, built-in pantry, and fireplace that all flow towards your opening wall system and outdoor space. The large primary bedroom has balcony access, a large walk-in closet that can be converted to partial storage, and a 5-piece ensuite bathroom with a floating tub and heated floors. The second bedroom comes with a built-in murphy bed and a glass wall separating the office area. An additional bathroom and laundry room complete the residence accompanied by 2 bike racks, 2 titled storage lockers, and 2 titled parking stalls. There are 3 modern palettes to choose from that can be further customized to your liking. The Kenten features over 8,000 square feet of amenities including a sky lounge, gym overlooking Kensington, golf simulator, sauna, hot tub, concierge, guest suites, car wash, and more. Explore a simplified lock and leave lifestyle you didn't know was possible, with 250+ shops and restaurants in Kensington and river pathways stemming from one end of the city to the other. Now in construction, our sales center is open for viewings by private appointment. With only 44 residences, don't miss this once in a lifetime opportunity to live at the most interesting corner in Calgary. (id:52784)
680 Buffaloberry Manor Se
Calgary, Alberta
Welcome to a home where fresh beginnings feel natural. Set in Logan Landing, one of southeast Calgary’s newest and most exciting master planned communities, this brand new Cedarglen Homes build offers the kind of thoughtful design that makes everyday living feel elevated and easy. From the moment you step inside, the light draws you in. OVERSIZED WINDOWS pour sunshine across the main floor, creating a bright, open atmosphere that instantly feels welcoming. The heart of the home is a beautifully designed kitchen that balances style and function. Anchored by a large island with quartz countertops and contemporary cabinetry, it is a space made for morning coffees, casual dinners, and conversations that linger. You will have the opportunity to personalize it with a $6,900 APPLIANCE ALLOWANCE through the builder’s supplier, adding your own finishing touch. The kitchen flows seamlessly into the dining and living areas, creating an OPEN CONCEPT layout that keeps everyone connected. Just beyond, the back deck invites summer grilling and quiet evenings under open skies. A practical mudroom and tucked away powder room complete the main floor with intention and ease. Upstairs, the layout continues to impress. Three spacious bedrooms each feature their own WALK IN CLOSETS, a rare detail that keeps daily life organized and clutter free. The primary suite feels calm and refined, with room to unwind at the end of the day. Its spa inspired ensuite offers DOUBLE VANITIES and a glass WALK IN SHOWER, creating a space that feels both functional and indulgent. One of the most thoughtful features is the WALK THROUGH CLOSET connecting directly to the upper level laundry room, simplifying busy mornings in the best possible way. The basement is undeveloped and full of potential. With a SIDE ENTRANCE and a 3 piece rough in, the space is ready for your vision. Whether you imagine a future suite (subject to City approval & permits), a home gym, or a media room for cozy nights in, there is flex ibility here to grow with you. Outside, the curb appeal is clean and modern. James Hardie siding paired with stone accents gives the home a timeless presence that stands out while still feeling grounded. In Logan Landing, you are not just buying a home, you are becoming part of a growing community designed around connection. Parks, pathways, shops and other amenities are just minutes away, creating a neighbourhood where convenience and lifestyle come together naturally. If you have been waiting for a home that feels fresh, functional, and full of possibility, this is your moment. Come walk through, feel the light, and picture your life unfolding here. Book your private showing today. *Some photos are virtually staged. (id:52784)
181 Dovercliffe Close Se
Calgary, Alberta
Nestled on a serene avenue, this delightful 982 square foot residence in Dover presents a peaceful sanctuary with all the advantages of metropolitan access. The moment you cross the threshold, a luminous, expansive interior welcomes you, immediately conveying warmth and space. This immaculate dwelling showcases recent enhancements, including a fresh coat of brilliant paint, virtually all-new window installations, and exquisite, premium vinyl plank flooring that extends throughout the main level. Additional New upgrades include Hot Water Tank, R50 installation in the Attic, Shingles (only 6 yrs old) and Appliances. The heart of this abode is the brightly lit and welcoming main living space, which transitions fluidly into the kitchen and adjacent eating area. Sunlight streams into the culinary zone, creating a cheerful atmosphere, and moving effortlessly into the dining space—perfectly suited for intimate meals or hosting gatherings. Designed with a developing family in mind, the main floor thoughtfully includes three cozy sleeping quarters and a complete four-piece washroom. Below the main living space, the untouched lower level offers an exceptional opportunity for customization, poised to double your usable square footage. This superb undeveloped area is ready for your personal design, easily accommodating extra sleeping rooms, a recreation space, and another washroom—making it ideal for an older child's hideaway, a dedicated space for an extended family member, or supporting multi-generational living. Step outside to explore a secluded rear yard retreat, a wonderful setting for unwinding or entertaining guests. The fully enclosed outdoor space ensures safety for children and pets to enjoy the bright, south-facing exposure, and the generous plot could effortlessly accommodate a private parking structure. Located on a peaceful avenue, the position is unparalleled. Essential services and retail outlets are within easy reach, and rapid connections to major thoroughfar es like Deerfoot Trail and Stoney Trail ensure simple, stress-free travel. Experience the perfect harmony of quiet community life and urban convenience in this captivating Dover home. This detached property has been meticulously cared for and offers tremendous promise and value. Don't let this opportunity pass—arrange your personal visit today! (id:52784)
1306, 530 12 Avenue Sw
Calgary, Alberta
WELCOME to this MOVE IN READY 13th Floor AIR CONDITIONED UNIT, w/1 BEDROOM, 1 ½ BATHROOMS, in a 908 Sq ft CONDO in the CONNAUGHT Area in the BELTLINE, w/1 TITLED Stall in the UNDERGROUND HEATED Parkade + 1 TITLED Storage Unit + GORGEOUS MOUNTAIN VIEWS from the SOUTH-FACING Balcony! Entering this EXECUTIVE SUITE is a spacious foyer leading into the main living area. You’re greeted by an EXPANSIVE open-concept floorplan that has 9' Ceilings all framed w/FLOOR-TO-CEILING Windows, creating a BRIGHT, AIRY SPACE. A seamless flow for EVERYDAY LIVING & ENTERTAINING. The MODERN Kitchen is designed to IMPRESS incl/STAINLESS STEEL WHIRLPOOL Appliance package, ELECTRIC STOVE, BUILT-IN DISHWASHER, MICROWAVE w/INTEGRATED HOOD FAN, FULL-SIZE FRIDGE + BEVERAGE FRIDGE. Enjoy the GENEROUS QUARTZ Countertops CEILING-HEIGHT Cabinetry w/Pull Out Drawers, a DOUBLE STAINLESS STEEL SINK + a COMMERCIAL-STYLE Pull-down Spray Faucet. The OPEN-CONCEPT Living & Dining Rooms provide a WELL-PROPORTIONED, INVITING space ideal for HOSTING Dinner Parties, RELAXING after a long day, or ENJOYING conversations w/FRIENDS — all while feeling COMFORTABLE, FUNCTIONAL + EFFORTLESSLY STYLISH. Enhanced w/DIMMER LIGHTING + WIRED-FOR-SOUND throughout, this space delivers BOTH AMBIENCE + ENTERTAINMENT at the touch of a button. Step outside to your SPACIOUS SOUTH-FACING BALCONY, w/a GAS LINE for BBQ's + perfectly positioned for ALL-DAY SUN + SWEEPING VIEWS w/RARE 3-DIRECTION VIEW CORRIDOR (SE, S, SW). Enjoy SUNRISE TO SUNSET, MOUNTAIN VIEWS, direct sight lines to CENTRAL MEMORIAL PARK + a PREMIUM vantage point for STAMPEDE FIREWORKS—all WELL ABOVE STREET ACTIVITY for ultimate privacy and comfort. A GUEST 2 pc powder room adds CONVENIENCE for hosting. The LARGE PRIMARY SUITE offers more FLOOR TO CEILING Windows + a GENEROUS CLOSET. RETREAT to the SPA-INSPIRED ENSUITE, DUAL SINKS, a SEPARATE SOAKER TUB, a FULLY ENCLOSED GLASS SHOWER + a PRIVATE WATER CLOSET, complemented by a STACKED Washer + Dryer for added CONVEN IENCE. The WELL-MANAGED CASTELLO BUILDING is BUILT w/CONCRETE, making this a QUIET, SOLID BUILDING. Enjoy a WELL-EQUIPPED ONSITE GYM, CAR WASH BAY IN THE PARKADE, SECURE UNDERGROUND PARKING + INDOOR VISITOR STALLS, w/FOB-CONTROLLED ACCESS to the building, elevators + amenities, all supported by VIDEO SURVEILLANCE + ON-SITE MANAGEMENT, adding PEACE OF MIND. The building is PET-FRIENDLY (Condo Board Approval Required). Located in the HEART OF CONNAUGHT, Castello places you STEPS FROM DOWNTOWN, 4th Street/Mission, 17th Avenue shopping + dining, Central Memorial Park, River Pathways, Cultural Venues, Transit, Protected Bike Lanes + Everyday Essentials. Enjoy TRUE WALKABLE URBAN LIVING w/all the energy of the city, WITHOUT THE CONGESTION + NOISE of other Beltline locations. Don't Miss Out! Book your showing NOW! (id:52784)

