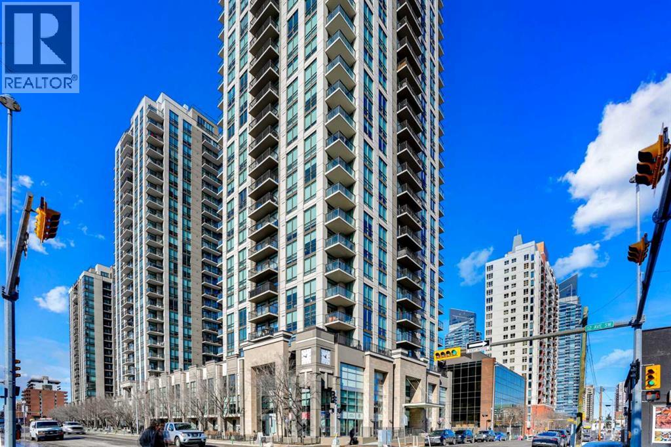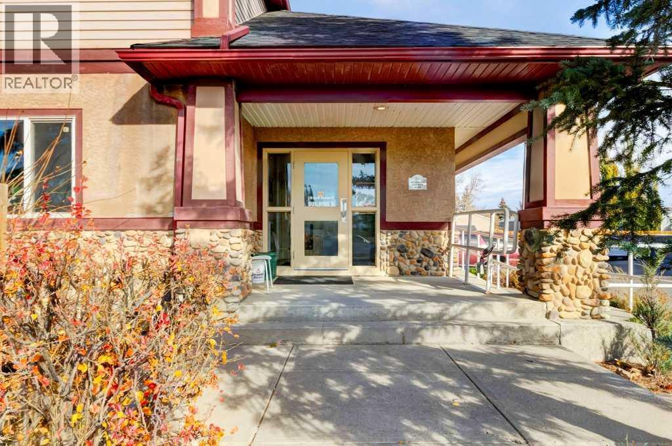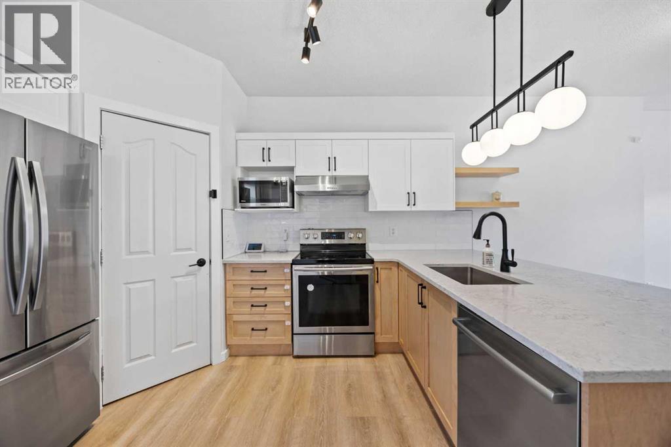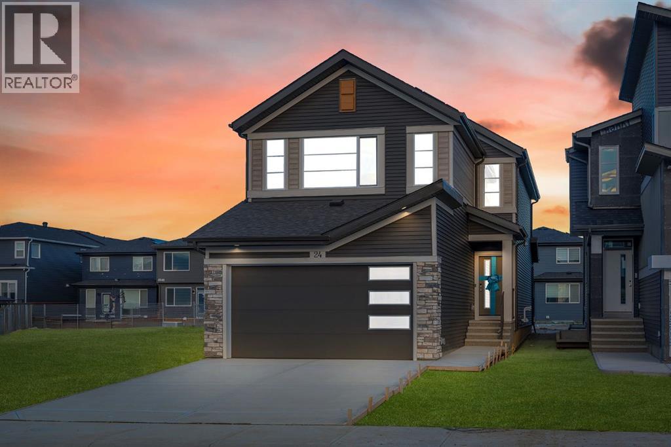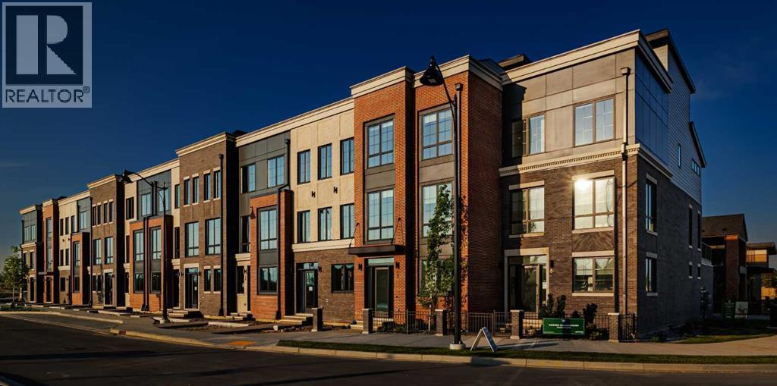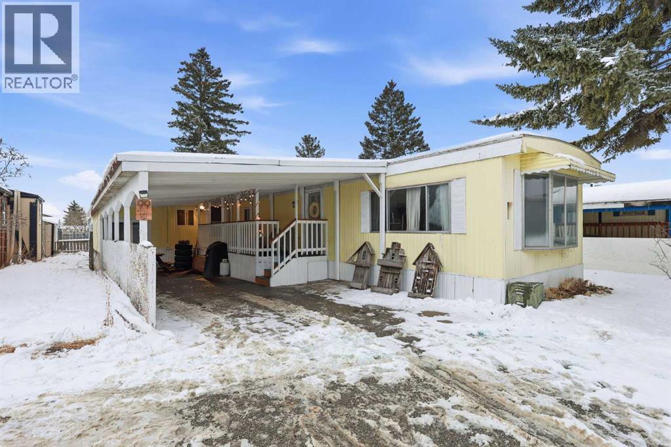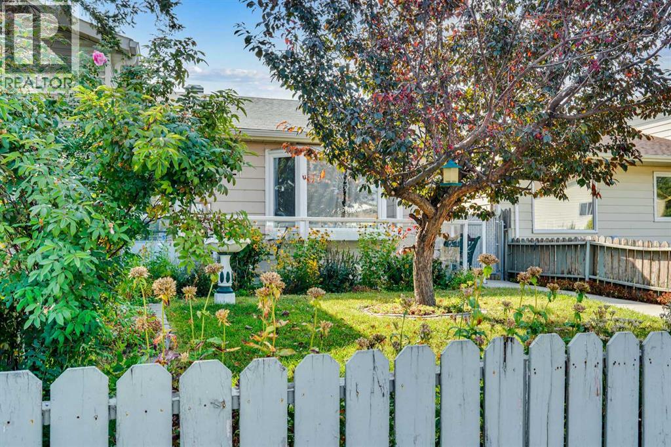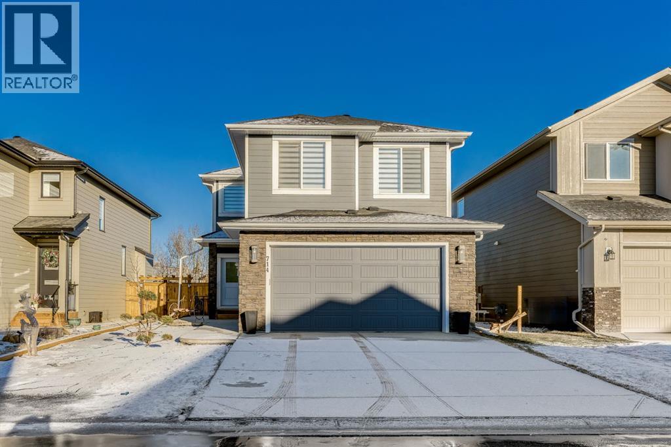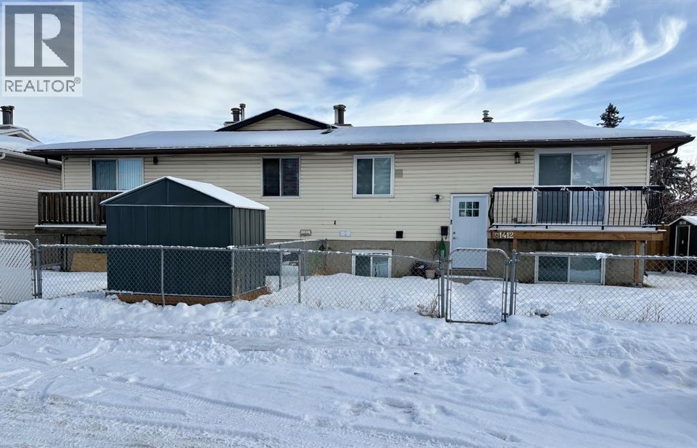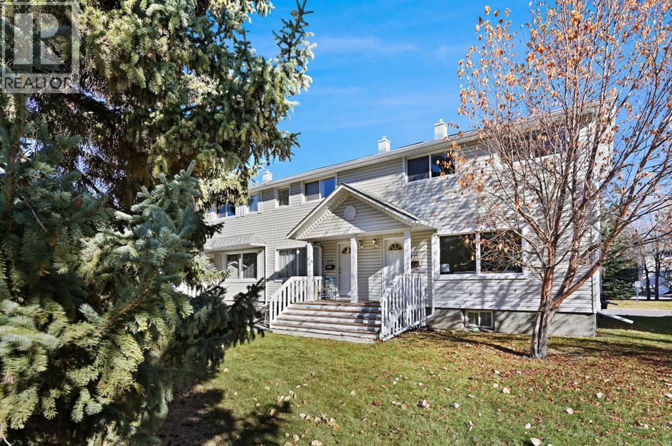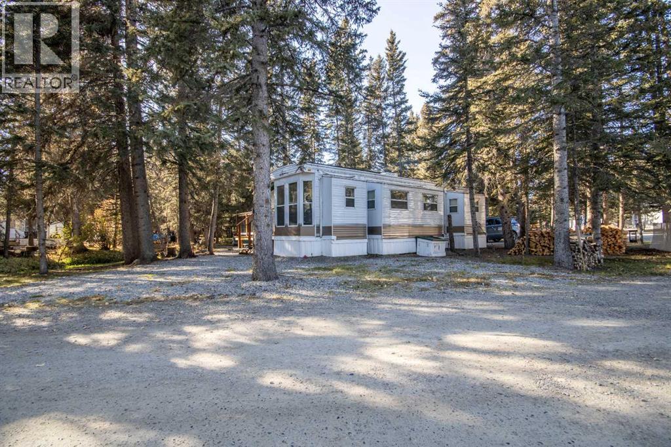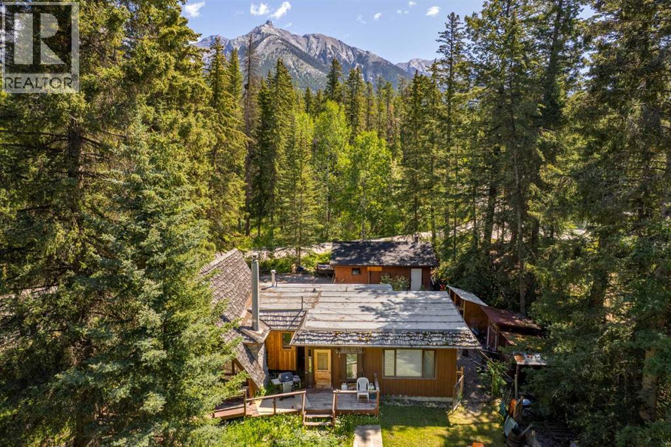502, 1111 10 Street Sw
Calgary, Alberta
Welcome to this stylish and spacious 2-bedroom, 2-bathroom corner unit, designed for modern living! Featuring an open-concept layout, this home boasts laminate flooring, stainless steel appliances, a gas stove, quartz countertops, and elegant under-cabinet lighting—all complemented by floor-to-ceiling windows that fill the space with natural light.The primary bedroom offers a serene retreat with a walk-in closet and a luxurious 4-piece ensuite bathroom. An additional well-sized bedroom and full bathroom complete the layout, perfect for guests or a home office.Step out onto the private balcony to enjoy unobstructed views—the perfect spot for your morning coffee or to unwind on warm evenings. Additional conveniences include in-suite laundry, an underground parking spot, and an assigned storage space.Enjoy the fantastic building amenities, including a resident lounge and a fully equipped exercise room. (id:52784)
17, 170 N Railway Street
Okotoks, Alberta
Excellent opportunity to purchase this recently upgraded 2 bedroom apartment with tenants in place until Feb 28, 2026 and professionally managed in the rental pool (optional). Rivers Edge complex is located in the charming Heritage district of Okotoks. Situated on the front side of Building B facing south, this suite is flooded with natural light with views of green space across the road. Sunny, south facing patio has direct access from the living room on this main floor unit. Extensive renos have been done to this property in the past year! The spacious primary bedroom has double closets. This apartment has it's own furnace and water heater, so tenants pay their own heat and electricity! The assigned parking stall (with plug in) is just steps from the front entrance, while laundry room and huge storage locker are one floor below. Located conveniently close to the Sheep River and a short stroll to the shops, restaurants and pubs in Okotoks historic downtown! (id:52784)
201, 2066 Luxstone Boulevard Sw
Airdrie, Alberta
WOW – What an incredible opportunity to own this beautifully RENOVATED 3-bedroom, 2-bath END UNIT townhome that has been transformed from top to bottom and is completely MOVE IN READY!! Perfectly situated with street parking right out front and 2 PARKING STALLS just steps from your back door, this home offers unbeatable value & convenience!!Step inside and FALL IN LOVE with the bright, open-concept layout filled with natural light throughout. The moment you enter, you’ll be impressed by the stunning NEW vinyl plank flooring that flows seamlessly into a MODERN, fully UPDATED kitchen. Featuring QUARTZ countertops, crisp white cabinetry, stainless steel appliances, trendy light fixtures and stylish tile backsplash - this kitchen is both functional and beautiful!! A cozy dining nook overlooks the west-facing deck, which backs onto green space — perfect for summer BBQs, morning coffee, or watching the kids play.Upstairs, you’ll find 3 spacious bedrooms, including a king-sized primary suite complete with a WALK IN closet and direct access to the updated 4-piece bathroom, featuring a Tiled showed, modern vanity, fresh fixtures, and elegant finishes.The fully finished basement provides even more living space — ideal for a media room, home gym, play area, or office — the possibilities are endless!This stunning home truly has it all!! LOW condo fees, 2 parking stalls, END unit, New light fixtures, fresh paint, upgraded flooring, a brand-new kitchen, renovated bathrooms, and SO MUCH MORE!! Pack your bags and move right in because this one is READY TO GO!! (id:52784)
24 Corner Glen Green Ne
Calgary, Alberta
*** OPEN HOUSE ALERT : SATURDAY DECEMBER 13TH,2025 & SUNDAY DECEMBER 14TH,2025 FROM 12:00 PM - 3:00 PM *** BRAND NEW HOME | 2 BED LEGAL BASEMENT SUITE | CONVENTIONAL (TRADITIONAL) LOT | 6 BEDROOMS | 4 BATH | MAIN FLOOR BEDROOM & FULL BATH | SOLAR PANELS | 2025 BUILT | NEVER OCCUPIED | SEPARATE SIDE ENTRY | BIG REAR DECK |Welcome to this stunning brand-new Jayman-built home, sitting proudly on a Huge 3681 Sq.Ft. conventional (traditional) lot – not one of those cramped zero-lot homes. Offering almost 2000 sq. ft. of living space, this property is packed with upgrades and is the cheapest traditional-lot home on the market right now in the area!The main floor boasts an upgraded gourmet kitchen with quartz countertops throughout, premium stainless steel appliances including a gas stove, French door refrigerator, built-in microwave, and dishwasher. You’ll also love the extended dining area and decent sized pantry for extra convenience. A full bedroom and 3-pc bath on the main level makes it ideal for guests or extended family. The open-concept living and dining space flows seamlessly to the large back deck—a rare bonus—perfect for summer BBQs and gatherings.Upstairs, you’ll find a spacious bonus room, laundry, and 3 more bedrooms, including the primary retreat with a luxurious 3-pc ensuite and walk-in closet. The additional bedrooms are generously sized and share another full bath. Head downstairs to the fully developed LEGAL BASEMENT SUITE with a separate side entrance. This LEGAL Basement suite includes two large bedrooms with oversized windows, a cozy living room with 9-ft ceilings, a modern kitchen with stainless steel appliances, a 3-piece bathroom, its own laundry, and a dedicated furnace – ensuring privacy and year-round comfort. It’s a fantastic mortgage helper or investment opportunity!Upgrades include: Style & Finish package, quartz countertops throughout, Ring doorbell cameras (front & back), keyless entry, belt-drive garage door opener, and solar panels f or energy efficiency. Located in the sought-after community of Cornerstone, close to schools, parks, shopping, and transit.Don’t miss your chance to make this beautiful property yours — book a private showing today! (id:52784)
16 Greenwich Heath Nw
Calgary, Alberta
Welcome to 16 Greenwich Heath NW, a one-of-a-kind, four-story Modern Brownstone meticulously crafted by Partners in the new NW community of Upper Greenwich. As Calgary’s only Modern Brownstone fronting a canal, you’ll wake up to the gentle flow of water, surrounded by tranquility and breathtaking views. Blending the timeless elegance of classic 19th-century brownstone architecture with modern sophistication, this no-condo-fee residence showcases unparalleled craftsmanship and an unbeatable location, just steps from the Bow River and Calgary Farmers’ Market West. Currently under construction, it also gives you the rare opportunity to collaborate with an award-winning designer, allowing you to select finishes and add your own personal touch while being guided to create a home that is uniquely yours. Every detail reflects Partners’ reputation for quality, with standout features including a private elevator, rooftop patio, and an oversized heated rear-attached double garage. The expansive foyer opens to a versatile office or bedroom, a full bathroom, and a mudroom, while the main living level is an open-concept showpiece with 10’ ceilings, oversized windows, a chef-inspired kitchen, spacious dining area, elegant living room anchored by a fireplace, and a rear deck with enclosed storage. A powder room with floating vanity completes this floor. Upstairs, the primary suite feels like a retreat, offering a spa-inspired ensuite with in-floor heating, dual vanities, a fully tiled glass shower, and a freestanding soaker tub. Two additional bedrooms, a full bathroom, and a well-planned laundry room complete this level. The fourth floor is dedicated to entertaining, with a wet bar, beverage fridge, and access to a private rooftop patio with a hot tub rough-in, where you can take in the serene water views. Designed with cutting-edge mechanical systems for efficiency and year-round comfort, this residence is perfectly located within Upper Greenwich, a master-planned community that balances beauty and functionality. With walking paths, sports courts, playgrounds, and nearby shops and restaurants, plus WinSport at your doorstep and the Rocky Mountains just 45 minutes away, Upper Greenwich offers a vibrant, urban, walkable lifestyle paired with endless recreation. A truly one-of-a-kind home, ready to be made your own. (id:52784)
99, 3223 83 Street Nw
Calgary, Alberta
Discover great value in this well kept 3 bedroom mobile home located in the highly desirable Greenwood community. Steps from the park entrance, you’re within walking distance to transit, the Calgary Farmer’s Market, dog park, playgrounds, basketball courts, COP, and the community dome.The bright, open living area features a large bay window, and the updated galley kitchen offers wood countertops, stainless steel appliances, and ample storage. The primary bedroom is privately located at the back of the home and includes a walk in closet and built in vanity. Two additional bedrooms and a versatile bonus room provide options for extra storage, a home office or bedroom, or potential second bathroom.Recent updates include a freshly painted home, resealed roof and new roofing over the bonus room. The furnace and hot water tank have been just been replaced to brand new ones (December 2025). An attached carport adds year round parking convenience.Lot fee is $900/month and includes water, sewer, garbage, and recycling. Pet restrictions apply (maximum two pets with park approval). A fantastic opportunity for affordable living in a prime NW Calgary location. (id:52784)
13 Falworth Way Ne
Calgary, Alberta
Step into this charming semi-detached bungalow that combines everyday comfort with incredible convenience. The main floor offers three cozy bedrooms and a full 3-piece bathroom, perfect for a growing family or first-time buyers. Downstairs, you’ll find a spacious recreation room that’s ideal for family movie nights, kids’ play space, or hosting friends. A second 3-piece bathroom with a jetted tub adds extra comfort, while multiple storage rooms give you endless options to customize—whether you’re dreaming of a home office, gym, or hobby space. This lovingly cared-for, smoke- and pet-free home is move-in ready. With schools, shopping, restaurants, transit, and even police and fire services all within 3 km, you’ll enjoy the perfect balance of quiet neighborhood living and everyday accessibility. (id:52784)
714 Mandalay Link
Carstairs, Alberta
Welcome to a thoughtfully designed family home where space, comfort, and everyday functionality come together, a newly built 2,071 sq ft residence located in Mandalay Estates, Carstairs.From the moment you enter, you’re greeted by a huge front foyer with striking tile flooring and an open-to-above feature, creating an impressive first impression. The main floor is thoughtfully designed with an open, functional layout, featuring a stylish kitchen with upgraded cabinetry, under-cabinet lighting, a gas stove, and a walk-through pantry that seamlessly connects to a spacious mudroom with built-in storage and thoughtfully designed drop zones, ideal for busy families and everyday organization. The inviting living room is anchored by a cozy gas fireplace, creating a warm and welcoming space for gathering. A main-floor office provides the perfect work-from-home setup or quiet flex space. Large windows and upgraded zebra blinds allow natural light to flow throughout.Upstairs, the home truly shines. A massive bonus room with tray ceilings offers the perfect space for family movie nights or a kids’ retreat, while the primary bedroom is thoughtfully separated for added privacy. The primary suite features a large walk-in closet with custom built-ins and a well-appointed 4-piece ensuite with dual sinks and a huge glass shower with built-in seating. Two additional generous bedrooms, a full bathroom, and a laundry room with added storage complete the upper level.Outside, enjoy a fully FENCED yard and deck, offering privacy and space for kids or pets, a rare bonus in newer homes. The heated double garage, stone exterior accents, and separate side entrance further set this home apart.The basement offers 9-foot ceilings and a separate side entrance, providing excellent potential for future development and the flexibility to design the space to suit your needs.Located close to schools, parks, the Carstairs Community Golf Course, Memorial Arena, campground, and with the convenience of a Loblaws grocery store right within the community, this home delivers both lifestyle and value.A thoughtfully upgraded, move-in-ready home with features that truly stand out, this is one you don’t want to miss. (id:52784)
3, 1412 43 Street Se
Calgary, Alberta
Welcome to your new townhome with NO condo fees. This 3-bedroom, 1.5-bathroom gem is updated & move-in ready. You will appreciate & be comforted with $11,000+ in new windows in 2023. You will have peace of mind knowing that a new H.W.T. was installed in 2025, a new furnace & Roof were upgraded around 2011. You will appreciate the great use of space and brightness in all the bedrooms on the lower level. You will also enjoy having a full recently updated bathroom & stackable laundry close to the bedrooms. Newer laminate flooring was installed throughout the home. The main level boasts of a huge living room with a feature fireplace. You have a separate dining area for meals and entertaining guests. The compact galley kitchen is practical, and the office computer room can be reconfigured very easily back into the walk-in pantry if you desire. This fine home has a nice rear balcony & private yard. Come soon & see for yourself. COMMUNITY: Forest Lawn & Forest Heights has a rich history dating back to 1910. Located just 6 km east of downtown, Forest Lawn is close to the Bow River, the Western Irrigation District Canal, a regional park, and major roadways, as well as the 17th Avenue commercial district, known as International Avenue. A major community development project was completed in September 2024. A revitalized park adjacent to the community center, this $1.6 million project, includes a new inclusive playground, basketball courts, picnic areas, and a treed gathering space. Forest Lawn is also home to the revamped multi-million-dollar project on 17 Avenue SE commercial district, known as International Avenue, which features a diverse array of businesses, shops, and restaurants, particularly those serving international cuisines. The community is actively working on revitalization & community engagement, with ongoing infrastructure improvements planned, including electrical upgrades & new irrigation systems at Elliston Park, scheduled to begin September 2, 2025. Ad ditionally, the City of Calgary is designing new pathways and bikeways to better connect Forest Lawn and surrounding communities to key destinations. The community is served by several public & Catholic schools, including Forest Lawn Senior High, Jack James Senior High, Patrick Airlie Elementary, and Holy Trinity Elementary. (id:52784)
571 Killarney Glen Court Sw
Calgary, Alberta
Welcome to this well maintained 3-bedroom end-unit townhouse in the highly sought-after inner-city community of Killarney! Offering exceptional value and showcasing over 1,400 sq ft of total living space across three fully finished levels. This home is perfect for first-time buyers, investors, or anyone looking for a charming property in a prime SW Calgary location. As an end unit, you’ll experience a desired layout with more room and the added benefit of only one shared wall for added privacy. Tucked away in a quiet, location facing green space and mature trees, you'll love the peaceful setting and sun-filled front and back porches—perfect for morning coffee or evening relaxation. The main floor features hardwood flooring, a cozy gas fireplace in the living room, a well-appointed kitchen that opens to a spacious dining. Upstairs, you'll find three bright bedrooms and a full 4-piece bath. The fully finished basement a large recreation room, laundry area, great storage space, and a High efficiency furnace (new in 2022). This home has been painted from top to bottom, Ceilings to baseboards and brand new carpets through out the entire home as well, you just need to unpack to start enjoying your new place. Enjoy the convenience of your assigned parking stall right outside the door, plus ample visitor parking nearby for guests. Walking distance to schools, transit, Mount Royal University, and the trendy shops, cafes, and restaurants of Marda Loop and Killarney—this is affordable inner-city living at its best! (id:52784)
1, 200 4 Avenue Sw
Sundre, Alberta
Riverside RV Village – Year-Round Living!One of only 12 exclusive sites in Riverside RV Village directly connected to town water and sewer, allowing for true all-season living in this highly sought-after gated community—the perfect blend of comfort and attainability.This property features a 2013 Destiny RV, a 12' x 24' Arizona room with cozy wood-burning stove, a 10' x 10' powered and insulated bunkie, and a powered, insulated workshed. You’ll also appreciate the firewood shelter and spacious deck for relaxing or entertaining. So many extras to make it move in ready. Ideally located across from the community laundry and washrooms, with Prairie Creek in your backyard and the Red Deer River and scenic trails just across the lane—it’s the perfect spot for nature lovers.Sundre is a vibrant small town offering arts, culture, hospital, fitness facilities, and endless outdoor recreation—everything you could want just 1 hour from Calgary or Red Deer. (id:52784)
77 Grotto Road
Harvie Heights, Alberta
Here’s your chance to own something truly special - an oversized corner lot tucked into one of the most coveted pockets of the Rockies: Harvie Heights. Perfectly positioned between Canmore and Banff, this property doesn’t just offer a place to live, it offers a lifestyle people dream about. Wake up to sweeping, unobstructed mountain views. Step outside into crisp alpine air and total calm - no crowds, no noise, just that pure Rocky Mountain stillness that’s getting harder and harder to find. From your doorstep, you’re seconds to endless hiking and biking trails, minutes to world-class skiing, and only a quick 5-minute drive from the Banff National Park gates. Need amenities? Canmore has everything you need, just down the road. This tight-knit, low-density community also gives you access to a Community Hall, outdoor skating rink, tennis court, and playground - your own little mountain village vibe. Zoned for single-family homes only, Harvie Heights is one of the last places in the Bow Valley where you can build exactly what you want: that modern adventure retreat, a warm and cozy cabin, or your full-time mountain home base. Opportunities like this almost rarely hit the market. If you’ve been waiting for the perfect mix of privacy, views, and unbeatable location, this is the one. Your mountain escape is calling. (id:52784)

