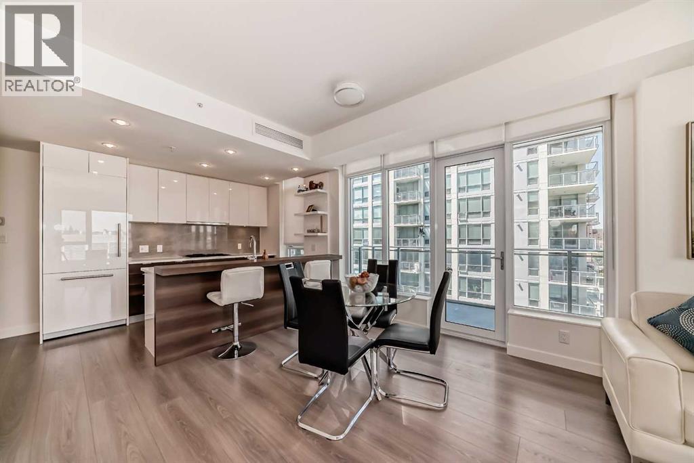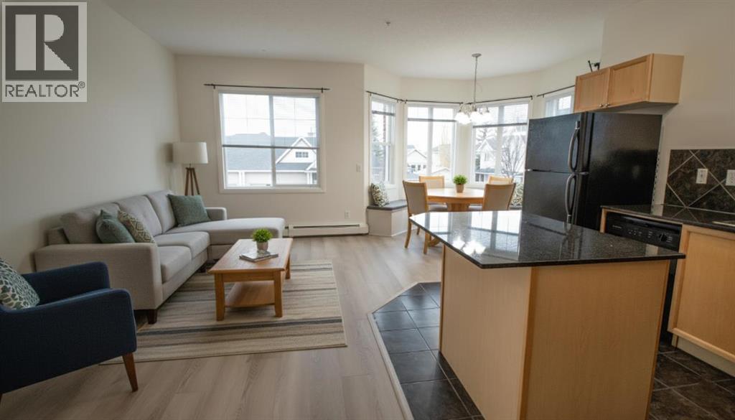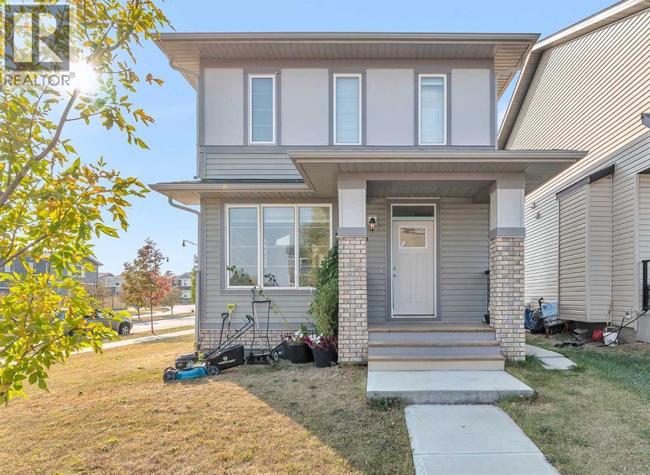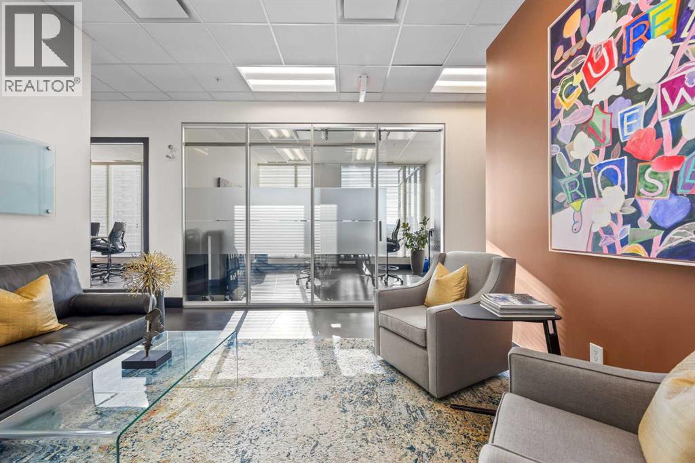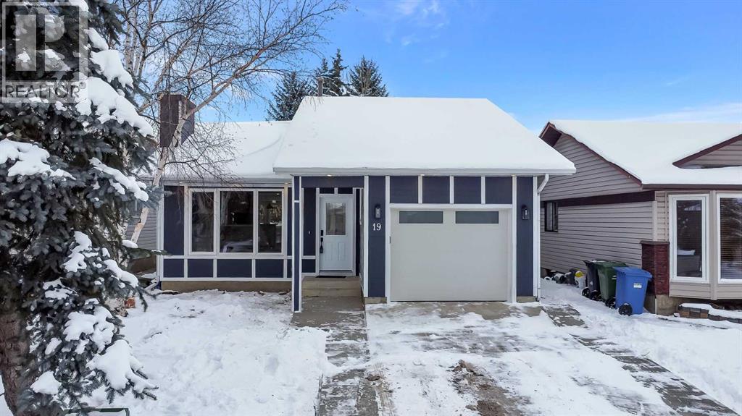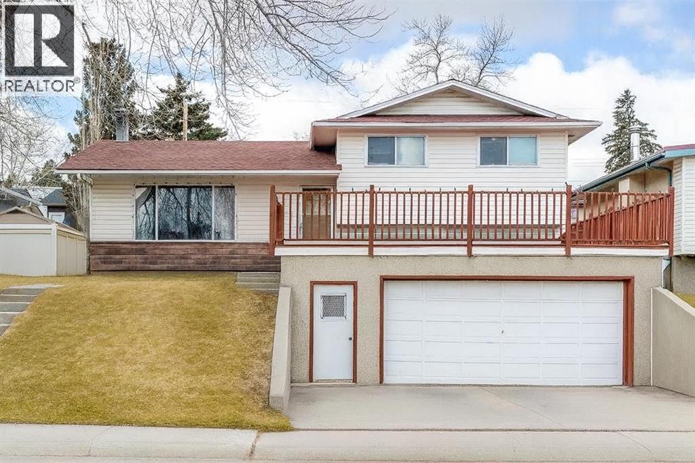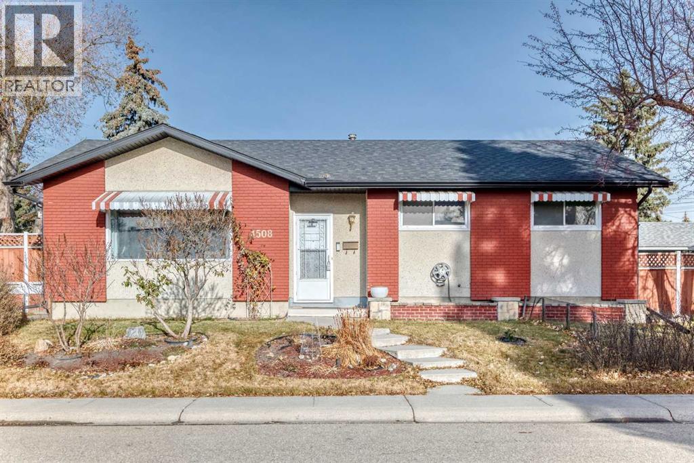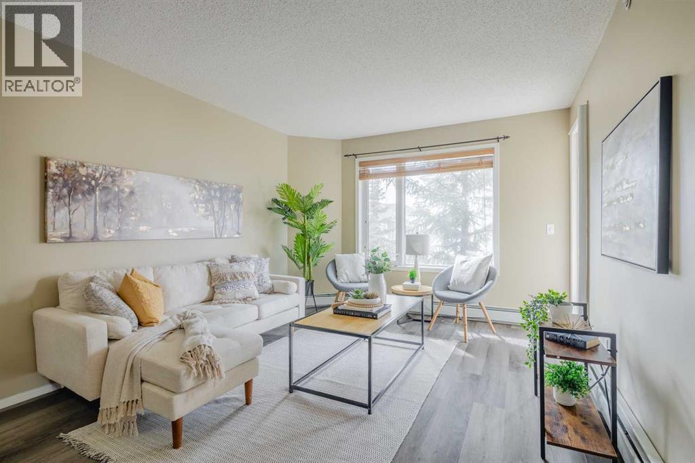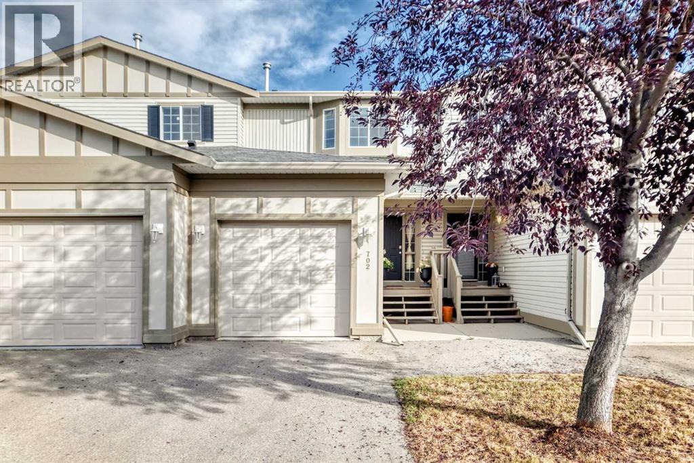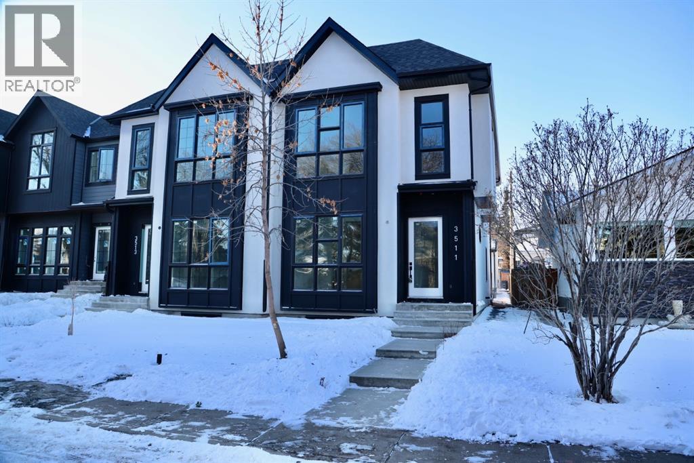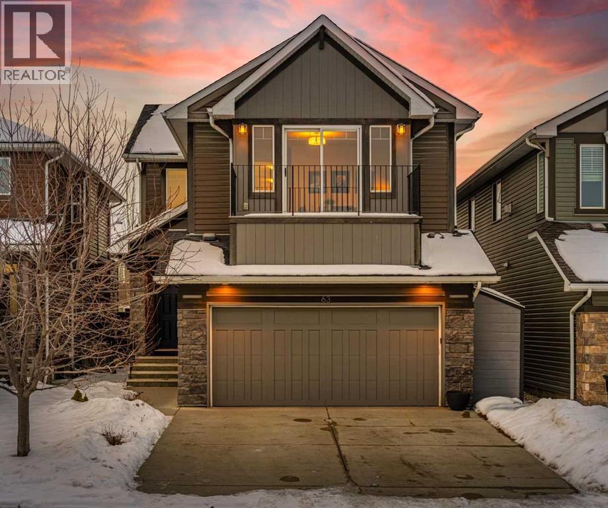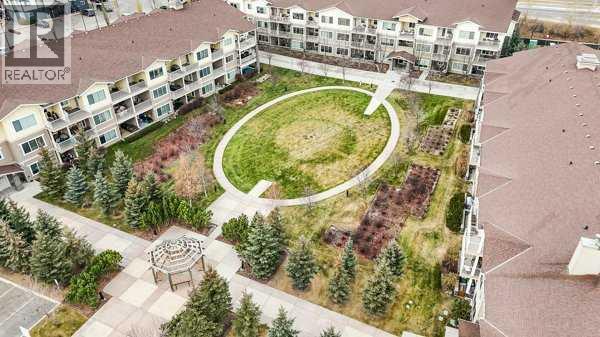1103, 108 Waterfront Court Sw
Calgary, Alberta
Welcome to Waterfront Parkside - your concrete oasis right beside the Bow River. This stunning 2-bedroom, 2-bathroom corner unit offers 865 sqft of thoughtfully designed living space with northwest exposure. The floor-to-ceiling windows flood the space with natural light without being blinded by direct sun rays. Enjoy sweeping city and park views from this elevated home that perfectly balances urban sophistication & natural serenity. The spacious open-concept layout is ideal for both relaxing and entertaining, while the modern kitchen boasts sleek cabinetry, aesthetic built-in appliances, and a gas cooktop that will delight any home chef. What a wonderful home for young professionals that enjoy a fast-paced downtown life as well as peaceful walks by the river! This may also be a turnkey investment opportunity for any novice investor. The development is conveniently located close to main arteries in & out of downtown, such as Memorial Drive (5th Ave), 4th Ave, Centre Street, and many options to reroute. Waterfront Parkside provides unmatched comfort & convenience with a well-equipped fitness room, hot tub, versatile residents' lounge, and 24-hour concierge/security personnel. The original owners have been blessed with back-to-back rockstar tenants over the years. They have not had any vacancies since the building was completed. The unit has been beautifully maintained and refreshed with a top to bottom professional clean. Don't take my word for it - come check out this urban oasis yourself! (id:52784)
202, 8 Prestwick Pond Terrace Se
Calgary, Alberta
*** Price Improvement *** Stunning 2 bed 2 bath CORNER unit in beautiful McKenzie Towne – Welcome home to 202 - 8 Prestwick Pond Terrace. This unit has been impeccably maintained in the sought-after Caledonia on the Waterfront complex. The open-concept living space welcomes with plenty of natural light and neutral colors. The well-designed kitchen features granite countertops, maple cabinetry & center island with seating overlooking the spacious living area and new luxury vinyl plank flooring. The adjacent dining area is framed by bay windows & offers access to the private outdoor balcony. The primary bedroom is generously sized, featuring a 4-piece ensuite bathroom and a walk-in closet with new carpet. A second bedroom, 3-piece bathroom with walk-in shower, and enclosed laundry complete the space. Additional building amenities include a quiet, pet-friendly complex, secure underground parking, and common living/dining/kitchen/library – perfect for gathering with family & friends. This prime location means you can walk to incredible dining & shopping, minutes to 130th Ave amenities, and easy access throughout the city on nearby Deerfoot & Stoney Trail. Enjoy the beautiful pond right outside, as well as walking and biking on local pathways. Book your viewing today! (id:52784)
103 Dawson Harbour Hill
Chestermere, Alberta
*****Location! Location! Location!****Attention first-time home buyers and investors — here’s your chance to own a fully finished 5 bedroom, 3.5 bath corner detached home with a illegal-suite ready basement in the desirable new community of Dawson’s Landing, Chestermere.This beautiful 2-storey home is built with pride and packed with upgrades:9’ ceilings and quartz countertops throughoutModern stainless steel appliances with breakfast barExtra corner-lot windows for natural lightSpacious bedrooms, all with walk-in closetsConvenient second-floor laundryRear parking pad side entrance for private basement accessThe basement is designed as a 2-bedroom illegal suite, complete with a large living room, kitchen, and full bathroom — perfect for generating rental income to help pay off your mortgage faster! Affordable | Income Potential | Family-Friendly CommunityThis home is a must-see if you’re looking for value, space, and opportunity in Chestermere. Call your favorite realtor today to book a private showing! (id:52784)
601, 888 4 Avenue Sw
Calgary, Alberta
Stunning TURN KEY Downtown OFFICE CONDO with River Views!! Discover a rare opportunity to own a FULLY FURNISHED, MOVE IN READY office condo in the prestigious Solaire building in Calgary’s downtown West End. Featuring 4 private offices, a modern kitchen, reception area and 1 titled underground parking stall. Wow! This spacious suite is designed to impress clients and provide comfort for your team. Step inside to a high-end professional buildout highlighted by elegant tile flooring, sleek modern décor, soaring 10-foot ceilings, and floor-to-ceiling windows that flood the space with natural light while showcasing breathtaking river views. The kitchen is finished with espresso cabinetry, granite countertops, and stainless steel appliances, making them perfect for staff breaks or hosting meetings. This office is being sold fully furnished, complete with all workstations and chairs included—an ideal turn-key solution for businesses looking to transition seamlessly into a professional downtown space. The Solaire building offers unmatched amenities rarely found in office settings, including a concierge, on-site security, fitness facility, car wash bay, and bike storage. Its unbeatable location is just steps from the 8th Street C-Train station, the river pathways, and some of Calgary’s best dining and entertainment. Whether you’re a growing company or an investor seeking a versatile downtown property, this office condo checks all the boxes. Get ahead of the resurging downtown office market and take advantage of this amazing opportunity today! (id:52784)
19 Cedargrove Place Sw
Calgary, Alberta
19 Cedargrove Place SW – Fully Renovated 5-Bedroom Home on a Quiet Cul-de-Sac in CedarbraeWelcome to this beautifully renovated bungalow-style home, located on a quiet cul-de-sac in Calgary’s desirable southwest community, Cedarbrae. Offering over 2,000 sq ft of total developed living space including a finished basement, this home features 5 spacious bedrooms and 4 full bathrooms, delivering the perfect blend of modern upgrades and practical family living.The bright main level boasts an open and inviting layout with large windows and high ceiling living room that creates impressive volume and character. A separate breakfast nook with kitchen provides a cozy additional dining area, and the updated kitchen comes equipped with brand-new appliances for everyday convenience. The primary (master) bedroom is a peaceful retreat, complete with a full ensuite bathroom and walk-in closet.The finished basement enhances the home’s functionality, 2 huge bedrooms, featuring a wet bar with an under-cabinet beverage fridge, two additional full bathrooms including one ensuite, and two storage rooms—ideal for organization and extra utility space.Additional features include a single attached garage with overhead storage and a 2-car parking pad and offering valuable off-street parking. All renovation work has been inspected and approved by the City of Calgary for buyer confidence.Families and investors will appreciate the exceptional location with quick access to outdoor recreation at Fish Creek Provincial Park and South Glenmore Park. Enjoy the added convenience of bulk shopping and fuel access at Costco Wholesale Calgary and the nearby Costco Gas station.Cedarbrae sits near the developing corridor of Tsuu T’ina Nation, expanding retail access and long-term community appeal.The neighborhood provides easy access to:Fish Creek Provincial Park and playground-friendly green spacesExcellent public and separate schools, plus multiple playgrounds and parksLocal shops, restaurants, a nd everyday grocery and retail optionsQuick access to major routes including Stoney Trail, Southland Drive, and Macleod TrailStrong transit connectivity to the wider cityA strong, family-friendly community with quiet streets and abundant green space. Move-in ready, storage-rich, and built for comfort—this home offers incredible value. Book your showing today! (id:52784)
7803 Hunterslea Crescent Nw
Calgary, Alberta
JUDICIAL SALE - Attention renovators and investors: this opportunity won't last long.Located in the heart of Huntington Hills, this classic 3-level split offers 1,591 sq. ft. of total living space and is ready for a transformation. The bones are solid, the layout is functional, and the potential is undeniable.Step inside to a bright, sun-filled living room that gives you the perfect starting point for an open-concept redesign opening into the kitchen and dining nook.Upstairs, you’ll find three spacious bedrooms and a four-piece bathroom. The developed lower level adds even more flexibility with a large family room, a two-piece bathroom, laundry area, and ample storage. Whether you envision a media room, home office, playroom, or fitness studio, this level is ready for your ideas.A practical mudroom leads out to the backyard where you’ll find a generous deck for entertaining (with a little love) and the convenience of a double attached garage — a huge advantage for year-round parking and storage.Set in a well-established NW community, you’re steps from schools, shopping, the Huntington Hills Aquatic Centre, and an extensive network of biking and walking paths.This property is being sold as is through a Judicial Sale, making it a rare opportunity for the savvy buyer who understands the power of sweat equity. With vision and renovation, this home has all the ingredients to become a standout in an incredible location.Don’t wait — opportunities like this don’t come around often. Book your showing today. (id:52784)
4508 Vandergrift Crescent Nw
Calgary, Alberta
A CORNER lot bungalow in the heart of "East Varsity Acres" awaits its new owner! This home is within walking distance of Shaganappi Plaza, a number of schools, Market Mall, & University District. This bungalow has 3 bedrooms up and 2 full baths on the main which is a rare find. Quartz counter tops, eat in kitchen, separate dining room, and a spacious living room complete the main level. Basement is finished with a large rec room and 2 additional rooms that could be converted to bedrooms if the windows were enlarged to legal egress. The roof on both the home and garage have been replaced, furnace and water tank updated, + both bathrooms on the main updated in 2024. This corner lot with paved back alley makes this property appealing to many different kinds of buyers. Don't miss this great opportunity! (id:52784)
1311, 950 Arbour Lake Road Nw
Calgary, Alberta
Top floor unit, bright open floor plan, newer vinyl plank flooring throughout, and a private balcony with west and south facing views, this condo is move-in ready! Enjoy a spacious kitchen fully equipped with an eat-up bar, plenty of counter space, and pantry with in-unit laundry for added convenience! The dining and living spaces flow seamlessly together, the large window and patio door allow lots of natural light to pour in. Enjoy your morning coffee or evening cocktail on your spacious balcony! Just off the living room is the generous primary bedroom with double closets and direct access to the main 4 piece bathroom. The second bedroom with room for a queen bed or could be used as an office/den completes the space. This unit comes with 1 parking stall and storage locker. On-site amenities include an exercise room, social lounge, playground and ample visitor parking. Arbour Lake community enjoys year-round lake access with tennis, boating, swimming, skating and more through it's homeowner's association. This condo is in a fantastic location! Just down the road is Crowfoot Centre with shopping, grocery stores, restaurants, a movie theater and so much more! Other close by facilities include the YMCA, a public library and C-train station with direct access to downtown making commuting a breeze! You don't want to miss out on this fantastic condo in a clean, well-managed complex in such a great location! Book your showing today! (id:52784)
702, 720 Willowbrook Road Nw
Airdrie, Alberta
This beautifully maintained 2-storey townhouse offers over 1,200 sq ft of warm, inviting space at a price point that makes homeownership accessible—ideal for first-time buyers ready to stop renting or investors seeking solid value.Step inside to discover a bright, open layout flooded with natural light from large windows and PATIO DOORS that create an airy, welcoming atmosphere. The spacious living room features BRAND NEW CARPET underfoot, a cozy GAS FIREPLACE framed by a custom BUILT-IN WALL UNIT.The kitchen is designed for real life—AMPLE CABINETRY, full-sized appliances, and a breakfast bar that makes morning coffee or meal prep feel effortless. The separate dining area is perfect for family dinners, game nights, or those moments that matter most.Upstairs, three generously sized bedrooms await, including a bright primary suite with a walk-in closet that offers more space than you'd expect and convenient Jack-and-Jill access to the 4-piece bathroom. A versatile LOFT-STYLE NOOK adds flexibility—your home office, reading corner, or creative space.The unfinished basement is a blank canvas with laundry, WATER SOFTENER, rough-in plumbing for a future bathroom, and plenty of potential for an extra bedroom, recreation area, or storage to suit your lifestyle.With an ATTACHED SINGLE GARAGE and full driveway pad, parking is never a concern. Plus, you're steps from Airdrie's pathway system, Williamstown Nose Creek Nature Preserve, playgrounds, Airdrie BMX Park, Woodside Golf Course, shopping, and dining—everything you need, right at your doorstep. This is your opportunity to own an affordable, well-cared-for home in Willowbrook with room to make it your own. (id:52784)
3511 42 Street Sw
Calgary, Alberta
Timeless design, modern comfort, and everyday function come together on a quiet tree-lined street in this brand-new SEMI-DETACHED home in GLENBROOK. With expansive windows, warm natural materials, and elevated finishes throughout, it’s crafted for family living in one of Calgary’s most established neighbourhoods.Step in from the covered entry to a bright foyer with sightlines across the open main floor, where light oak hardwood carries seamlessly through the principal rooms. The front dining room is anchored by a custom feature wall, setting the tone for the thoughtful millwork found throughout. At the heart of the home, the chef-inspired kitchen blends beauty with purpose—two full pantries, crisp white uppers over matching oak lowers, a striking waterfall quartz island, and professional KitchenAid appliances including a flat gas cooktop, built-in wall oven, and French-door fridge. Clean lines, elegant lighting, and generous prep space make this a true culinary hub.The floorplan flows naturally into the inviting living room, where custom built-ins frame a cozy gas fireplace, creating the perfect space to unwind or gather with friends. Large windows and an 8’ sliding patio door pull in west light and open directly to the backyard for easy indoor/outdoor living. A well-designed mudroom with built-ins keeps everyday essentials organized, while an elevated powder room provides privacy and convenience through a hidden door.Upstairs, retreat to the serene primary suite, where vaulted ceilings lift the space and morning sun pours through oversized windows. The ensuite reads like a private spa, offering a massive walk-in shower with body jets, double sinks, a deep free-standing soaker tub, and beautifully curated tile throughout. A custom walk-in closet completes the sanctuary. Two additional bedrooms sit down the hall, each with their own custom cabinetry, and a thoughtfully placed built-in desk creates the perfect homework zone or dedicated home office. A spacious laun dry room with quartz countertop, sink, and extra storage ensures the second floor is as practical as it is comfortable.The lower level flexes effortlessly with family life—an expansive family room with custom built-in TV wall, a generous flex/rec area with a full wet bar, plus an additional bedroom and full bath, ideal for guests, teens, or extended family.Step outside to a sun-soaked west-facing backyard, complete with a large rear deck and BBQ gas line, ready for late summer evenings and weekend gatherings. A double garage and a striking exterior finished in stucco and Hardie-board siding complete this exceptional property.Set in the heart of Glenbrook, this home places you close to schools, parks, playgrounds, shopping, transit, and major routes—offering the perfect blend of community charm & everyday convenience.A refined, functional, and beautifully built home—crafted for real life, designed to be lived in, & ready to enjoy. More photos to follow, as cabinets and flooring have now been installed. (id:52784)
63 Auburn Glen Heights Se
Calgary, Alberta
***Open house Sunday 1:30-3:30pm*** Welcome to 63 Auburn Glen Heights SE — where comfort, care, and community come together.This is one of the best-kept homes in all of Auburn Bay — a place that truly feels like new and ready for you to move in and enjoy for years to come.Step inside and you’ll feel it right away — a bright, open main floor designed for connection. The large kitchen flows perfectly into the dining and living areas, making it easy to cook, chat, and relax all at once. Need space to work or study? The main-floor office gives you quiet focus and flexibility.Upstairs, a big family bonus room is the perfect spot for movie nights or game time. You’ll also find convenient upper- three spacious bedrooms, including a peaceful primary suite with a private ensuite and walk-in closet.The finished basement adds even more living space with a stylish dry bar — ideal for hosting friends or cozy nights in. With four bedrooms and three and a half bathrooms total, there’s room for everyone to have their own space.Outside, enjoy a beautifully landscaped, low-maintenance yard — no stress, just more time to relax. The home also includes air conditioning, keeping you cool on those hot summer days when you’re not at the Auburn Bay lake only minutes away.Location matters — and this one is hard to beat. You’re tucked away on a quiet street between the school and the lake, making it perfect for families. Auburn Bay is one of Calgary’s most sought-after lake communities, loved for its friendly vibe and unbeatable access to everything. Walk or bike to the South Health Campus, grab coffee or dinner in Seton or Mahogany, or hop on Stoney Trail or Deerfoot Trail for easy commuting anywhere in the city.Homes like this don’t come up often — cared for, move-in ready, and in one of Calgary’s best-located communities. Come see why so many people love calling Auburn Bay home. (id:52784)
2109, 4 Kingsland Close Se
Airdrie, Alberta
ABSOLUTELY PERFECT LOCATION for this stunning ground-floor 1-bedroom condo in The Courtyards of King’s Heights! One of the best features of this unit is its private entrance from the spacious covered patio—ideal for morning coffee or easy access when entertaining guests.Step inside to discover a bright, open-concept layout with luxury vinyl plank flooring throughout. The kitchen is beautifully finished with rich cabinetry, granite countertops, an eating bar, newer stainless steel appliances, and plenty of workspace for those who love to cook. The dining area offers ample room for hosting friends and family, while the living room is warm and inviting, highlighted by large windows overlooking the meticulously maintained central courtyard.The spacious bedroom features 2 large closets and ensuite access to the 4-piece bathroom with a tub/shower combination. Additional conveniences include in-suite laundry, ample storage within the unit, plus a separate storage locker downstairs (Storage Room 2 – Locker 20).The complex itself is beautifully maintained, offering plenty of visitor parking and a gorgeous courtyard filled with perennials, a charming gazebo lit at night, and well-kept grounds that show true pride of ownership (10/10!).Additional features include rough-ins for a security system and garburator, satellite TV hookups, and a Thermolec fresh air circulation system for enhanced air quality.This unbeatable location is within walking distance to Kingsview Market, home to fantastic restaurants, grocery stores, and more.Your assigned parking stall (128A) is conveniently located near Building 2000, positioned on a corner, and includes a plug-in. (id:52784)

