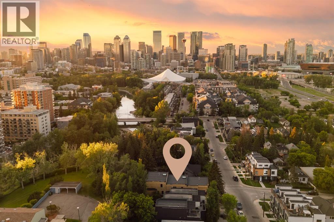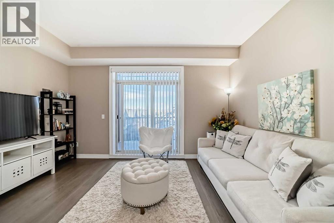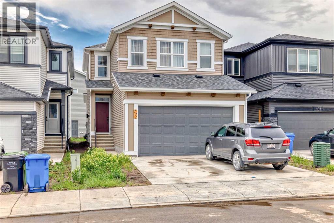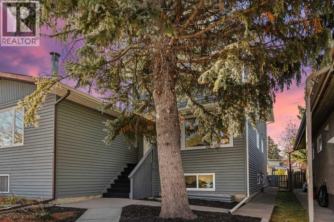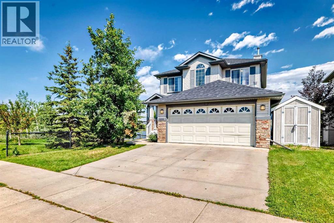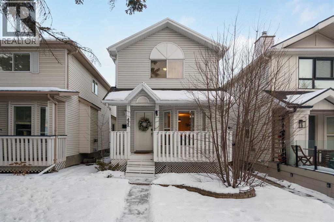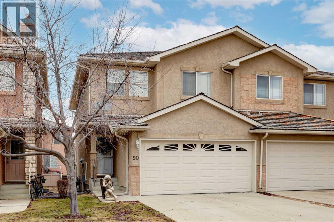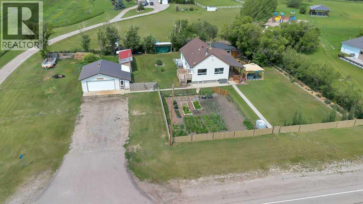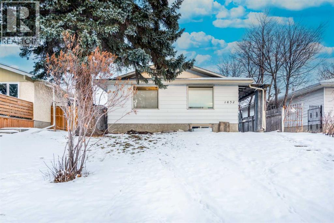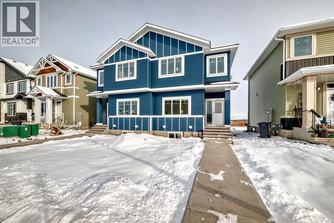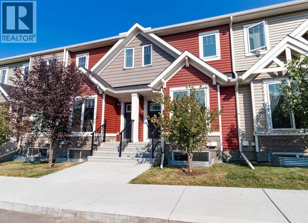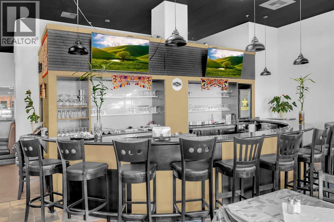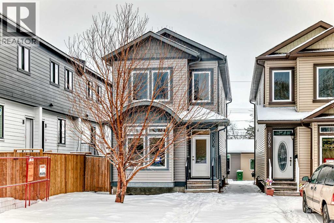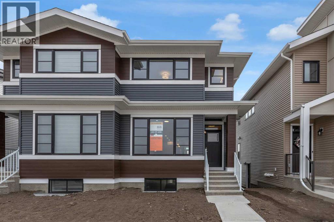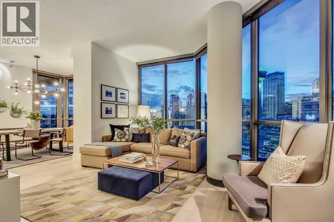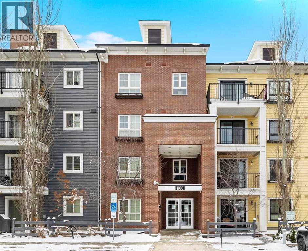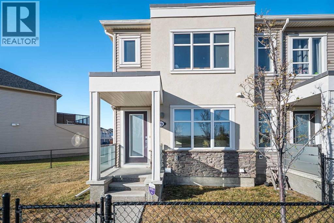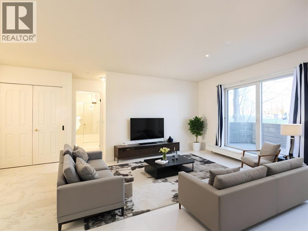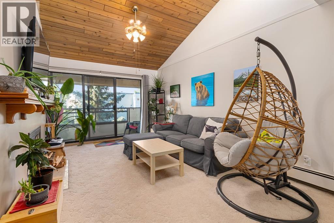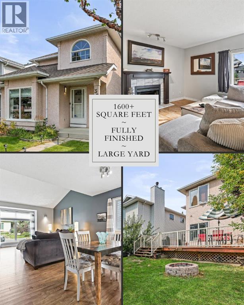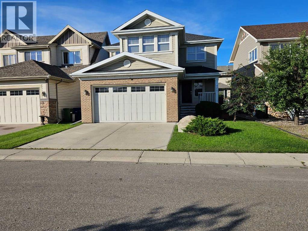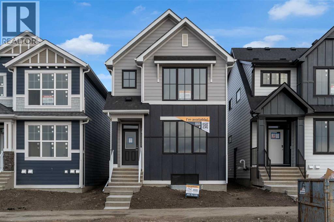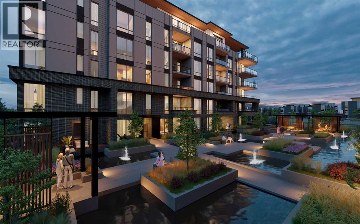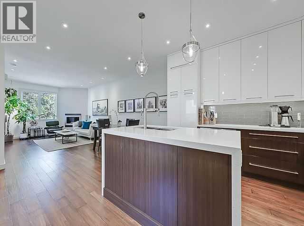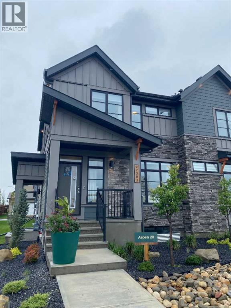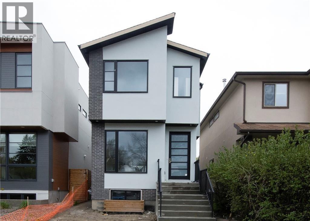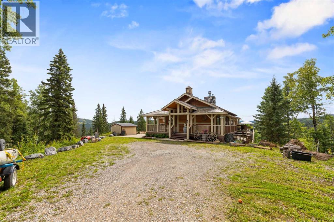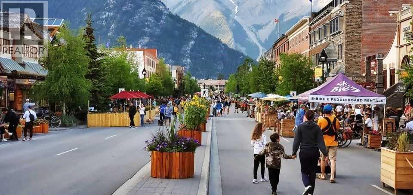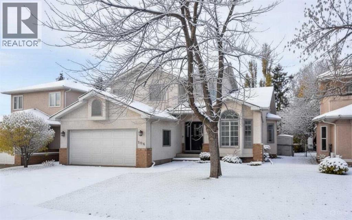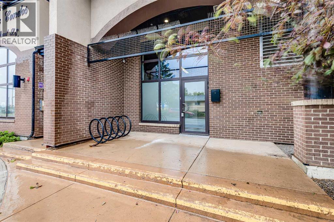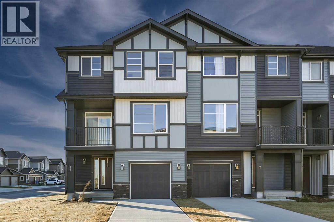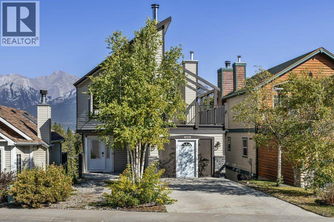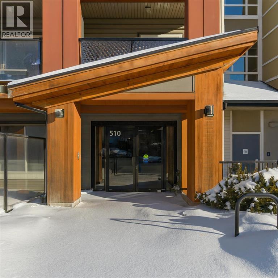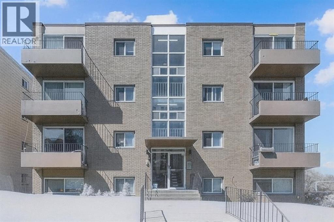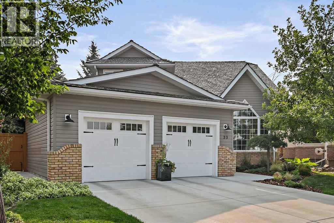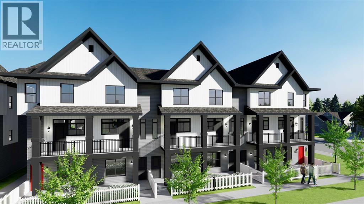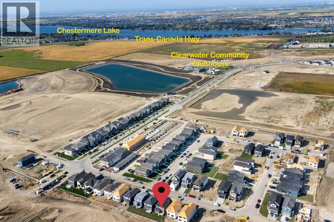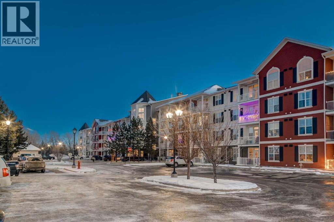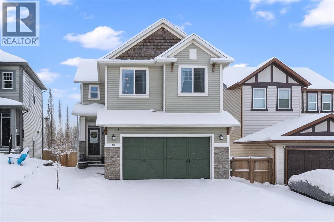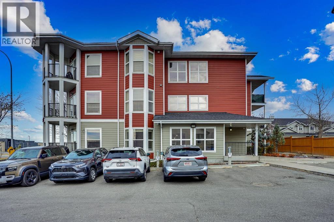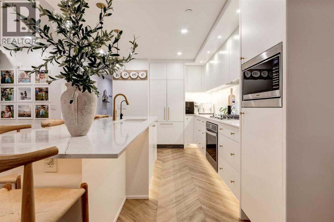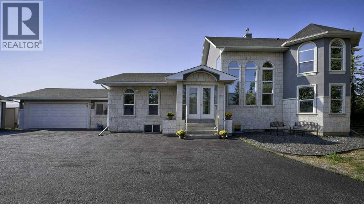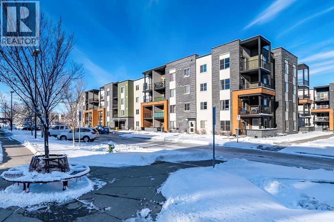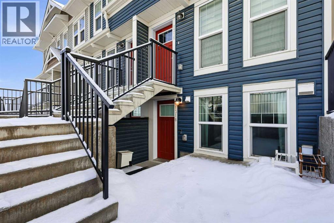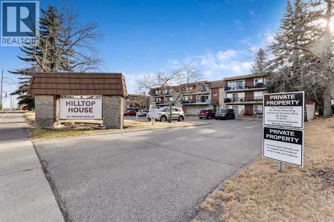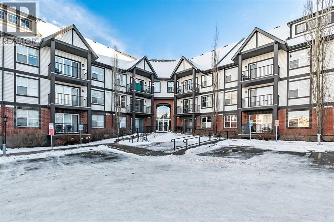3, 2703 Erlton Street Sw
Calgary, Alberta
This three storey townhome incorporates modern-traditional interior design elements for a sophisticated and timeless aesthetic. Perched upon a hill in one of Calgary's most iconic river communities overlooking the picturesque skyline, this brand new unit is a culmination of high quality materials, thoughtful finishing selections, and grand inclusions. The attached triple car garage and private elevator are characteristic of the many luxurious additions strategically embedded within this home. The main floor layout includes a chef's kitchen with premium panel-ready appliances, dining room, living area with gas fireplace, powder room, wet bar, built-in desk area, main floor balcony with sweeping city views, and an outdoor BBQ deck at the rear. On the second level there are two bedrooms, each with walk-in closets and 4 piece ensuites, along with laundry and a den. The entire third floor is occupied almost entirely by a spacious primary retreat with another gas fireplace, a walk-in-closet, an attached 6 piece ensuite including a steam shower, bidet and in-floor heating, an additional wet bar, and a third level balcony (designed and loaded for a hot-tub) overlooking the city. This intentional floorplan prioritizes comfort and convenience while maximizing utilization of space. Intricate millwork, ornate wall and ceiling mouldings, curved kitchen island, brush gold accents, 9 foot ceilings, and herringbone hardwood all work together seamlessly to emulate carefully curated beauty. With unrivalled cityscape views, this home is a testament to deluxe inner city living. Notable specifications include: quartz countertops, Spanish porcelain tile, engineered European Oak hardwood, custom designed casing & mouldings, designer light fixtures, LED backlit staircase railings, millwork built-ins, satin brass and matte black hardware, along with rough-ins for speakers, a security system and power blinds.. Situated amongst the natural landscape of the river pathways and surrounded by som e of the city's most notable landmarks in the peaceful community of Erlton. Quickly access the shopping and dining opportunities along 4th street, the brand new Convention Centre, Calgary Stampede Grounds, and get to the downtown core in minutes. Expected Completion September 2025. Renderings are for artistic purposes only and to give a sense of space. Actual specifications of completed product may differ. Inquire for a list of customizable and/or upgradable features. (id:52784)
301, 117 Copperpond Se
Calgary, Alberta
Welcome home to Symmetry, in the established community of Copperfield! This bright third floor, 2 bedroom - 1 bath unit, with open layout, high ceiling and in floor heating, offers the perfect mix of comfort and convenience. The modern kitchen has full-size stainless steel appliances, plenty of cabinets and a kitchen island with breakfast bar for entertaining or casual dining. The spacious living area is filled with natural light and leads to a large private balcony where you can enjoy a cup of coffee in the morning or tea at night. The primary bedroom offers a relaxing retreat with a large window and a secondary bedroom that can also serve perfectly as a guest room, home office or family space. Enjoy in-suite laundry, heated underground parking, and a separate storage locker for your extra essentials. Pride of ownership shines throughout — this home is clean, well cared for, and move-in ready. In addition to all of these you're just a few steps to Tim Hortons, pharmacy, medical clinic, chiropractor, pizza & donair shop, Shell gas station and other stores. For those looking for K-6 schools, St. Marguerite and Copperfield Elementary school are available. Plus you're just minutes to 130th Ave shopping, South Health Campus Hospital and YMCA. Commute to work is made accessible via Stoney Trail and Deerfoot Trail. This is a fantastic opportunity for first-time buyers, downsizers, or investors! Contact your REALTOR® to book a private appointment. (id:52784)
171 Hotchkiss Manor Se
Calgary, Alberta
Welcome to this stunning nearly-new two-storey home that perfectly blends modern design, comfort, and functionality. Offering just under 1,700 sq. ft. of thoughtfully planned living space, this beautifully crafted residence is still protected by a comprehensive new home warranty, ensuring peace of mind for years to come. The main floor impresses with 9-foot ceilings and durable luxury vinyl plank flooring, setting the stage for a bright and inviting open-concept layout. A dedicated pocket office provides the ideal workspace for remote professionals or students. The gourmet kitchen is a true showpiece, featuring full-height cabinetry, premium stainless steel appliances, a gas range, and a chimney-style hood fan—combining everyday practicality with upscale style. Adjacent to the kitchen, the living room offers a cozy retreat highlighted by a stylish accent wall and a portable fireplace, creating the perfect space for relaxing or entertaining. Upstairs, you’ll find three well-appointed bedrooms, including a spacious primary suite with a private ensuite bathroom. A versatile bonus room adds extra living or play space, while a conveniently located laundry area enhances everyday functionality. The basement offers exceptional potential with a separate side entrance and a rough-in for a future bathroom—ideal for future development or a legal secondary suite (subject to city approval). Located just minutes from East Hills Shopping Centre and offering quick access to Stoney Trail, this home delivers the best of suburban tranquility and urban convenience. A must-see for discerning buyers—schedule your private showing today! (id:52784)
1613 43 Street Sw
Calgary, Alberta
Welcome to this bright and spacious two-storey duplex tucked away on a quiet cul-de-sac in the mature community of Rosscarrock. Attached only to a bungalow on one side, this home offers extra privacy with no shared bedroom walls. The main floor features a comfortable and open layout with a family room, living room, dining area, and an eat-in kitchen that flows nicely for everyday living and entertaining. It’s been freshly painted throughout with updated lighting and has a convenient half bath for guests. Upstairs you’ll find a large primary bedroom with a private Juliet balcony overlooking the mature, peaceful backyard. Two additional bedrooms complete the upper level, offering plenty of room for family or a home office. The basement adds even more flexibility, with a great rec room space, an additional bedroom area, rough-in plumbing for a future bathroom, and a large laundry and storage room ready for your finishing touches. Outside, the private backyard is surrounded by mature trees and the front driveway provides parking for two vehicles. Set within walking distance of playgrounds, schools, City of Calgary LRT, shopping, and nearby police and fire services, this location offers both comfort and convenience. In the heart of Rosscarrock in southwest Calgary, this inner-city opportunity combines space, privacy, and value rarely found at this price point — a perfect spot for families or anyone looking to settle into a welcoming community. (id:52784)
325 West Lakeview Drive
Chestermere, Alberta
This charming two-story home with a fully developed walkout basement blends tranquility, beauty, and convenience in one exceptional package. Perfectly situated on a quiet corner lot with no rear neighbours, it offers uninterrupted pond views and a serene atmosphere you’ll love coming home to. This double garage has a heater that provides year-round comfort, and recent updates include new roof shingles (Nov 2023) for peace of mind.Inside, the main floor welcomes you with a formal living and dining room—perfect for gatherings—alongside a convenient laundry room and 2-piece bath. The spacious kitchen features quartz countertops (2021), generous storage, and a bright breakfast nook overlooking the pond. Luxury vinyl plank flooring (2021) runs throughout much of the main level, adding both style and durability. Step out onto the deck to savour your morning coffee or relax in the evening.The open-to-below family room, anchored by a cozy fireplace, exudes warmth and character. Upstairs, a versatile loft overlooks the family room, complementing three bedrooms, including a primary suite with a walk-in closet, spa-inspired 4-piece ensuite with a soaker tub, and newer carpet (2021). A 3-piece main bath completes this level.The fully finished walkout basement is designed for entertaining, offering a large rec room (pool table included), wet bar, 3-piece bath, and a fourth bedroom—plus direct access to the backyard.All of this within walking distance to Chestermere Lake, an elementary school, and a junior high. Just 20 minutes to downtown Calgary, you can enjoy city access without sacrificing peace and privacy.Don’t miss the 3-D Tour to experience the beauty and views for yourself! (id:52784)
432 56 Avenue Sw
Calgary, Alberta
Welcome home to this beautifully maintained detached 2-storey, perfectly situated in the desirable Windsor Park neighbourhood. Full of warmth and curb appeal, a classic covered front porch, and hardwood floors that carry throughout the main level. Step inside to a bright and inviting living room with a cozy fireplace and a sun-filled bay window. The renovated kitchen is a true highlight, showcasing quartz countertops, white cabinetry, a stylish backsplash, and brand-new stainless steel appliances, including a Bosch dishwasher. A spacious island provides extra seating and prep space, while the large dining nook offers an ideal spot for everyday meals, surrounded by windows overlooking the backyard. Main-floor laundry is conveniently tucked away, along with a well-placed powder room near the rear entry. Upstairs, the primary suite features dual closets and a private three-piece ensuite with a tiled shower. Two additional bedrooms—both generously sized—share a full bathroom, offering flexibility for kids, guests, or a home office. The basement adds valuable living space with a comfortable multi-purpose rec room and excellent storage options, making it perfect for hobbies, a teen hangout, or a cozy family movie area. The backyard is designed for relaxing and entertaining, with dual decks that provide separate spaces for dining, lounging, and gathering around a firepit. An oversized, heated double garage with 220V power adds outstanding utility for year-round use. Additional updates include 50-year shingles on the house (2018), fresh paint throughout the entire home and new carpets. Located just minutes from Elbow Drive, Macleod Trail, Chinook Centre, transit, schools, and parks, this home offers charm, convenience, and thoughtful upgrades in one of Calgary’s most central inner-city neighbourhoods. (id:52784)
90 Royal Crest Point Nw
Calgary, Alberta
Welcome to this beautifully updated two-storey duplex in the highly sought-after community of Royal Oak. Meticulously maintained and showing true pride of ownership, this home offers 3 spacious bedrooms, 2.5 bathrooms, and thoughtful upgrades throughout.Step inside to a bright and welcoming foyer that leads into an open-concept main floor designed for both everyday living and entertaining. The stunning upgraded kitchen features newer stainless steel appliances, custom cabinetry, a raised breakfast island, and a convenient corner pantry for all your storage needs. The adjoining dining area is warm and inviting, enhanced by a stylish feature wall and designer lighting, with easy access to the backyard deck — perfect for indoor/outdoor gatherings. The living room offers a comfortable and airy feel, highlighted by a cozy corner fireplace. A convenient half bath and laundry area complete this level.Upstairs, you’ll find a serene and spacious primary suite with a charming retreat area, a large walk-in closet, and a luxurious ensuite featuring a relaxing soaker tub and separate stand-alone shower. Two additional generously sized bedrooms and a well-appointed main bathroom provide plenty of space for family or guests. The home also includes a double attached garage for your convenience. Set in a wonderful neighborhood surrounded by parks, playgrounds, schools, and shopping, and just minutes from public transit — all with beautiful Rocky Mountain views in the distance. This is your chance to own an upgraded, move-in-ready home in one of Northwest Calgary’s most desirable communities. Don’t miss out — schedule your private showing today! (id:52784)
254036 Range Road 245
Nightingale, Alberta
Looking for a simpler life surrounded by fresh air, wide-open skies, and homegrown goodness? This charming 2-bedroom, 1-bathroom character bungalow sits on just over half an acre in the peaceful hamlet of Nightingale with stunning prairie views, a park right next door, and space to truly breathe—just 15 minutes to Strathmore and a smooth 40-minute drive to north Calgary and the airport (paved highways all the way). Whether you're craving quiet country mornings or an easy commute, this home delivers both. Step onto the large covered deck and take in a yard bursting with mature trees, privacy, fruit bushes, a veggie garden, and even a chicken coop—with hens included! There's plenty of room for your RV, tools, and toys, plus a 500 sq ft heated garage that makes a perfect workshop or hobby zone. Inside, you'll find a cozy, well-kept home with a wood-burning stove that makes winter evenings glow with warmth. Whether you're already into gardening, tending chickens, or chopping wood—or you’re ready to embrace a lifestyle that includes them—this property invites you in with open arms. With a new septic tank in 2024, a strong 15 GPM drilled well, outdoor storage sheds, and a full-height basement that’s already framed and insulated, there’s nothing left to do but move in and make it yours. Book your viewing today! (id:52784)
1432 43 Street Ne
Calgary, Alberta
This charming Marlborough bungalow blends the character of a mature neighborhood with modern updates throughout. Inside, you’ll find a stylish fresh kitchen with trendy quartz counter tops & brand-new appliances upstairs, along with fresh paint throughout, new flooring , brand new kitchens, updated lighting throughout the home, and a fully renovated illegal basement with its own entrance and laundry. Major upgrades — including a new furnace, hot water tank, and plumbing — mean peace of mind for years to come. Brand new double garage. All that’s left to do is move in and make it yours! (id:52784)
270 Douglas Glen Court Se
Calgary, Alberta
Welcome to 270 Douglas Glen Court SE, a fantastic, 2-storey home in the heart of Douglas Glen, designed for family living and lasting comfort.This 1833 sq ft air-conditioned home is a haven of premium upgrades. These upgrades include a Interlock Metal Roof with a 50-year transferable warranty, offering unparalleled protection against Calgary’s dynamic weather. Enjoy top-of-the-line Pella windows with integrated interior blinds, a new furnace, and hot water tank all giving you peace of mind. The main level includes a versatile den, perfect for a cozy reading spot to enjoy your morning coffee or a space to entertain in the evenings. The open concept kitchen includes Bosch dishwasher, LG induction cooktop with convection oven, stainless-steel Samsung refrigerator and vinyl plank flooring. This custom home offers 3 bedrooms and 3 bathrooms. The ensuite bathroom has a automated solar powered skylight that closes when it rains. Walnut hand scraped hardwood floors and Celenio Atrium in Anthrazit wood flooring by HARO highlights the expansive upper level and bonus room, providing an ideal space for family movie nights or a great place to relax by the fireplace.The impressive oversized private yard has newer durable, low-maintenance vinyl fencing and mature fruit trees (Saskatoons, Pears & Raspberries). Car enthusiasts and hobbyists will appreciate the extra-long 2-car tandem garage, offering abundant room for the classic car you’re working on or all your gear for outdoor adventures.Nestled in a quiet cul-de-sac, this home provides easy access to schools, a variety of shopping options in Douglas Glen and Quarry Park, and the natural beauty of Fish Creek Provincial Park.This property is perfect for a family seeking quality, convenience, and a start to their next chapter. Book your showing today! (id:52784)
1947 Mccaskill Drive
Crossfield, Alberta
Welcome to this spacious and thoughtfully designed duplex in the charming town of Crossfield, Alberta, offering over 1,700 square feet of comfortable living space—perfect for growing families, professionals, or those seeking flexible work-from-home options.The main floor features a bright open-concept layout that seamlessly connects the living room, kitchen, and dining area, creating an ideal space for everyday living and entertaining. A separate family room provides additional space to relax or gather, while a main-floor bedroom—easily used as a home office or guest room—adds excellent versatility. A full bathroom completes the main level.Upstairs, you’ll find a well-appointed primary bedroom retreat complete with a walk-in closet and private ensuite bathroom. The upper level also includes two additional bedrooms, another full bathroom, a convenient laundry area, and a bonus room—perfect for a playroom, media space, or second living area.Located in the welcoming community of Crossfield, this duplex offers small-town charm with easy access to amenities and commuter routes. A fantastic opportunity to enjoy space, comfort, and functionality. (id:52784)
1016, 7451 Falconridge Boulevard Ne
Calgary, Alberta
Back on the market, Buyer couldn't get financing. This is the opportunity you have been waiting for, 4 beds, 3.5 baths, 2 parking stalls, private back yard, and low condo fees. Perfect for first time home buyers, Martindale is a community with tons of amenities with easy access to Ctrain station, bus stop is just at your door step, Genesis centre is across the street, Calgary Airport, Peter Lougheed centre and more thing to explore. (id:52784)
104, 4909 49 Street
Red Deer, Alberta
Discover a prime opportunity to acquire a thriving Indian restaurant located in a high-traffic area of Red Deer, Alberta. This well-established business has built a stellar reputation for its authentic, high-quality cuisine and warm, inviting atmosphere. The restaurant operates from a modern, fully-equipped space that is ready for a new owner to take over without any disruption. The sale includes all fixtures, furniture, and kitchen equipment, from the tandoor ovens to the refrigeration units, ensuring a seamless transition. This business is not only a turn-key operation but also offers significant potential for growth, including expanding catering services, introducing a delivery option, or extending operating hours. A great investment for an experienced restaurateur or a first-time business owner, this is a chance to own a profitable and beloved establishment in a growing community. (id:52784)
2006 37 Street Se
Calgary, Alberta
Welcome to this stunning NEWLY REBUILT (Rebuilt PROFESSIONALLY by TD Insurance's Contractor) detached home, showcasing HIGH CEILINGS ON BOTH THE MAIN AND UPPER FLOORs and a highly desirable, one-of-a-kind floor plan loaded with upgrades. The bright main level features a versatile den or bedroom, a spacious living and dining area highlighted by a BEAUTIFUL THREE-WAY TILED FIREPLACE, a mudroom, powder room, and a thoughtfully designed kitchen with abundant cabinets and counter space. The modern kitchen offers plenty of room for family gatherings and allows you to select your preferred new appliances. Upstairs, you’ll discover THREE SPACIOUS BEDROOMS, including A LUXURIOUS PRIMARY SUITE with a five-piece ensuite and dual closets. Two additional bedrooms and a full bathroom complete this level. This home also offers LUXURY VINYL PLANK FLOORING on Main and upper level, upgraded lighting, and an unfinished basement with laundry rough-ins—perfect for future expansion. Enjoy outdoor living with a newly built deck and a large front and backyard. Located on a LARGE RECTANGULAR LOT, the oversized single garage can fit two vehicles. Just MINUTES FROM DOWNTOWN and close to schools, shopping, dining, and all major amenities.A must-see home—BOOK YOUR SHOWING TODAY! (id:52784)
567 Carrington Boulevard Nw
Calgary, Alberta
4 BEDROOMS ABOVE GRADE, WALK OUT BASEMENT that is roughed in for LEGAL 2 BEDROOM SUITE (with city permits and approvals). Introducing the COHEN: an amazing, BRAND NEW attached home by EXCEL HOMES offering 1735 SF above grade of upgraded luxury! Nestled in the vibrant Northwest community of Carrington. Step into a life of luxury and convenience with this stunning residence, where every detail has been meticulously crafted for comfort and style. Enjoy the benefits of living in an established neighborhood that brings a plethora of amenities right to your doorstep, along with swift access to major highways. Enjoy the local pathways, environmental reserve - central pergola & seating areas and mixed level playground w/basketball court, skate park & more.! The COHEN offers a sprawling 1735 square feet of thoughtfully designed living space, perfect for both families and entertaining. The open floor plan, complemented by neutral designer tones, creates a welcoming atmosphere that is both elegant and comfortable. The chef-quality kitchen stands as the heart of the home, equipped with an abundance of cabinets, pot/pan drawers, and upgraded stainless steel appliances. The expansive engineered stone countertops, a large island with seating, and a convenient pantry make it a dream kitchen for those who love to cook and entertain. The main floor also features versatile luxury vinyl plank flooring. Uniquely ON THE MAIN FLOOR, you'll find a BEDROOM & FULL 4 PCE BATHROOM. Ascend to the second level where leisure meets luxury in the large central bonus room with vaulted ceilings — ideal for movie nights and family gatherings. The primary bedroom is a true retreat, boasting a walk-in closet and a spa-like ensuite with stone vanity tops. Additionally, two more generously sized bedrooms provide ample space and easy access to the main bathroom. The convenience continues with a laundry room (w/folding counter), strategically located on the same floor. The possibilities extend into the part ially developed WALKOUT basement that has separate ENTRY & ROUGH IN'S FOR a LEGAL 2 BEDROOM suite (subject to city permits and approvals)...all the electrical, drywall, utilities & plumbing rough ins are in place. You'll find a pressure treated deck w/aluminum railings accessible from your kitchen! This home includes a 20 x 20 gravel parking pad and sod to the front & backyard. Don't miss the chance to own this never-lived-in gem with quick possession available. Experience the blend of luxury, comfort, and convenience in Livingston—welcome to your new dream home at the COHEN. (id:52784)
2503, 220 12 Avenue Se
Calgary, Alberta
****INVESTOR ALERT - 2-YEAR TENANT IN PLACE***This renovated sub-penthouse at Keynote One delivers. Towering above the city, executive living showcases panoramic views of the Rocky Mountains and glittering downtown skyline.This address isn’t just central—it’s strategic. With the highly anticipated Calgary Ice District on the horizon, you’re not only investing in a luxury home, you’re investing in the city’s future. Positioned steps from the Saddledome and Stampede Park, this location is set to become the beating heart of Calgary’s sports, entertainment, and culture scene—a world-class hub that will elevate property values and prestige for years to come.The WOW starts at the front entry when you are struck by the 10-foot ceilings and floor-to-ceiling windows with massive spans of glass - the views command attention. Herringbone floors flow through a sleek layout with 2 bedrooms, 2 bathrooms, and a versatile den. The nearly 20-foot balcony offers front-row seats to mountain sunsets and city lights, perfect for entertaining or unwinding.The chef’s kitchen is bold and functional, with Café appliances, bronze hardware, quartz waterfall counters, and a walk-in pantry upgraded with custom California Closets shelving.Perched at the edge of the building, the primary suite is a sanctuary of privacy and calm. Encased in concrete with no neighbours on either side, it offers unrivalled quiet. Imagine sinking into bed, the fireplace glowing beside you, as the lights of the Calgary Tower twinkle in the distance—a nightly view reserved only for the few at the top. The ensuite is clad in rich limestone with a private water closet, and the custom walk-in closet—designed by California Closets—provides the organization and polish you’d expect at this level. More than four walls—it comes with a lifestyle amenities including Sunterra Market and Market Bar at your doorstep, a professional fitness center and cardio room, guest suites for visitors, and direct access to the +15 network, river pathways, and the city’s expanding core. One Titled "Rock-Star" parking stall and storage locker came come with this purchase and additional parking is available for rent. (id:52784)
1211, 279 Copperpond Common Se
Calgary, Alberta
Welcome to this beautifully maintained, 2nd floor condo in the desirable Copperfield Park building! This spacious 2 bedroom, 2 bathroom home is move-in ready and loaded with features that offer comfort, style, and convenience. When you enter the front door, you will notice the stunning hardwood floors and corner gas fireplace, adding a sleek and modern touch to the open-concept layout. The living space is perfect for relaxing or entertaining, and large windows flood the unit with natural light. Enjoy cooking in the stylish open kitchen complete with brand new white cabinetry doors and granite countertops. The adjoining living and dining areas flow seamlessly onto a large balcony — perfect for morning coffee or evening BBQs with the natural gas hookup ready to go. Each bedroom has it's own bathroom, creating an ideal floorplan for families or roommates. The primary bedroom features a walk-through closet and a private 4-piece ensuite bathroom, while the second bedroom is ideal for guests, a home office, or a roommate. Additional features include in-unit laundry and heated underground parking. Located just steps from a beautiful green space and playground, you’ll love the community vibe and walkability. Shopping, dining, and everyday essentials are just minutes away, and you’ll have easy access to both Stoney Trail and Deerfoot Trail for a quick commute in any direction. Whether you’re a first-time buyer, downsizer, or an investor, this well-appointed unit offers outstanding value in a fantastic location. Check out the 3-D tour and book your showing today! (id:52784)
79 Cityscape Gate Ne
Calgary, Alberta
Welcome Home! This beautifully maintained one-owner home blends comfort, functionality, and style. With 1380 square feet of developed living space this beautiful home features 2 bedrooms, 2.5 bathrooms, and a flexible bonus room that could easily serve as a third bedroom, office, or cozy media space, this home is designed to grow with you. The open-concept main floor invites you in with a bright living area and an entertainer’s kitchen featuring black appliances, generous counter space, and room for a full dining table—perfect for family dinners or casual get-togethers with friends. Upstairs, you’ll find a spacious primary suite with a private 3-piece ensuite, a second bedroom, and another full bathroom. From the bonus room, step out to your large upper deck built over the double garage—an ideal spot to unwind or host summer BBQs (GAS LINE). This is one of the few corner units with a fully fenced side yard, giving you extra privacy and the perfect outdoor space for your furry friend to play. The unfinished basement offers even more potential to make this home truly yours—whether that’s a gym, hobby room, or extra living space. All this and NO CONDO FEES! Located just minutes from Country Hills Blvd, and close to schools, shopping, parks, and walking paths, this home makes everyday living easy. In Cityscape, life feels a little more vibrant—where morning walks, friendly neighbours, and quiet evenings on the deck remind you that home is more than a place, it’s a feeling. (id:52784)
116, 11 Dover Point Se
Calgary, Alberta
Investors and first-time buyers — this property is your “numbers-meet-lifestyle” opportunity. Fully refreshed in 2025 with professional repaint and new quartz surfaces, #116 offers a clean, contemporary start from day one.FAST ? Efficiency & Access: Ground-floor convenience means groceries, bikes, and pets glide in effortlessly — no elevators, no waiting. Quick routes to Deerfoot, Peigan, and Stoney keep downtown within 15 minutes off-peak.DEEP ? Purpose & Meaning: The open-plan design and morning-sun exposure create a calm, bright space that fits modern routines — from quiet coffee starts to work-from-home focus. It’s a home that feels easy to live in and easy to rent out.STEADY ? Trust & Transparency: In-suite laundry, stainless range, in-unit storage, and managed condo fees that cover heat, water, and maintenance make ownership predictable. Professionally managed, pet-friendly complex with assigned parking.Move in. Rent out. Build your next chapter — confidently. (id:52784)
417, 3730 50 Street Nw
Calgary, Alberta
Bright, spacious, and beautifully updated—this top-floor condo in the sought-after Landmark Aspen checks every box. Soaring vaulted ceilings and clerestory windows flood the home with light, while the covered south-facing balcony offers year-round enjoyment and serene privacy. The fully renovated kitchen is a showpiece with crisp white cabinetry, quartz countertops, stainless steel appliances, a stylish backsplash, and recessed lighting. The striking living room centers around a dramatic floor-to-ceiling wood-burning fireplace—perfect for cozy nights in. A dining room/flex area adapts to your lifestyle, whether for entertaining, workouts, or a home office. The massive primary bedroom features a charming bay window, a generous closet and still leaves plenty of room for a king sized bed. You’ll also enjoy secure underground parking, an additional storage locker, and the peace of mind that comes with residing in a quiet, pride-of-ownership, adult living (25+) building. Just steps from Market Mall, the University of Calgary, the Children’s and Foothills Hospitals, plus parks, schools, and every amenity imaginable—this is Varsity living at its finest. (id:52784)
32 Millrise Crescent Sw
Calgary, Alberta
Welcome to this beautifully finished 2-storey home in the highly sought-after, mature community of Millrise! With over 2,300 sq. ft. of developed living space, including four bedrooms and 2.5 baths, this home offers so much more than meets the eye. From the curb, it feels cozy and quaint, but step inside and you’ll be greeted by a dramatic open-to-above foyer with nearly 17-foot ceilings and a 12-foot vaulted living room that immediately sets the tone. The front living room is bathed in natural light through its oversized window and flows seamlessly into the spacious formal dining area – perfect for hosting holiday dinners or family celebrations. The heart of the home is the upgraded kitchen, featuring granite countertops, a stylish glass tile backsplash, abundant cabinetry, and sleek stainless steel/black appliances. A bright breakfast nook overlooks the large backyard and flows into the sunken family room, where a timeless wood-burning fireplace with tile surround and wooden mantle creates the perfect gathering place for cozy evenings. A convenient main floor laundry room with side entry and a well-placed half bath complete this level. Upstairs, you’ll find three generously sized bedrooms, including a large primary suite with walk-in closet and pocket door access to the full four-piece bath with jetted soaker tub, full tile surround, and separate shower. The fully finished basement offers a private retreat for teens or guests with a fourth bedroom featuring a huge walk-in closet and its own full bathroom. There’s also plenty of open space for a media area, home gym, or games room – you decide! Step outside and enjoy the expansive backyard with huge deck, fire pit, and room to build your dream garage. The stucco exterior adds to the home’s charm while keeping maintenance low. Located on a quiet street in a mature neighborhood, you’ll love being just minutes away from Fish Creek Park, multiple schools, parks, Shawnessy shopping, restaurants, YMCA, and quick access t o Stoney Trail and Macleod Trail. This is affordable homeownership in one of Calgary’s most family-friendly communities – offering space, function, and style all in one package. (id:52784)
1430 Kings Heights Boulevard Se
Airdrie, Alberta
Welcome to this 5-bedroom, 3.5-bathroom home nestled in the desirable community of KING'S HEIGHTS . Designed for comfort and functionality, this property offers over 2800 sqft of beautifully finished living space (fully finished basement with separate side entrance) and a separate front service road.The open-concept main floor features a bright and inviting living area with custom shelving unit and a gas fireplace, complete with large windows that fill the space with natural light. The kitchen boasts with a large island, and a spacious pantry, ideal for everyday living and entertaining. Main floor completes with half bath and a laundry room. Upstairs, you’ll find three generously sized bedrooms, including a primary retreat with a walk-in closet and private ensuite. A full bath and a bonus room with high ceiling with lots of windows for plenty of natural light completes upper level. The fully developed basement includes two additional bedrooms, a full bathroom, separate laundry and a separate side entrance. Enjoy outdoor living in the fully landscaped backyard, perfect for summer barbecues and family gatherings. The attached double garage provides ample parking and storage. Located close to schools, parks, pathways, shopping, and major routes, this home offers the perfect balance of comfort, convenience, and community living. Don’t miss your chance to make this King’s Heights home yours! (id:52784)
112 Mercado Road Se
Calgary, Alberta
Welcome to Your Dream Home in Calgary's most sought after lake community in MAHOGANY – Where Luxury Meets Practical Living! Step into this brand new, never lived in masterpiece built by EXCEL HOMES – the upgraded Berkley model offering 1870 sf of contemporary design, exceptional functionality AND a 2 bedroom LEGAL BASEMENT SUITE W/PRIVATE ENTRY. Nestled in Calgary’s vibrant LAKE COMMUNITY, you’ll enjoy quick access off Stoney Trail or Deerfoot Trail. From the moment you walk in, this home impresses with its thoughtful layout and premium finishes. The open-concept floor plan seamlessly connects the living room, dining area, and showstopper kitchen – the true heart of the home. Cook like a pro in your chef-inspired kitchen with upgraded stainless steel appliances including built-in microwave, chimney-style hood fan, and an abundance of cabinets and deep pot drawers...and a massive island w/even more storage!. You'll also find a versatile flex room at the back of the house - perfect for home office, playroom or guest bedroom. Upstairs, the second level offers three spacious bedrooms including a stunning primary suite with a walk-in closet and dual sink ensuite. A vaulted bonus room with pot lighting adds an elevated family retreat, and the convenient upper-level laundry room makes day-to-day living easier. Thinking about rental income or extended family options? This home offers a LEGAL TWO BEDROOM SUITE, all done to upstairs standards and a private exterior side entrance. This is an amazing opportunity for rental income or extended family! As a Certified Built Green home, you’ll benefit from energy-saving features and smart home tech, including Ring doorbell, Wi-Fi-enabled garage opener, smart thermostat, extra CAT6 and USB outlets, plus 9' knockdown ceilings, metal stair railings, and luxury vinyl plank flooring on the main level. Whether you're a growing family, savvy investor, or multi-generational household, this is the home you've been waiting for. Move in , unpack, and start living your best life in Mahogany. (id:52784)
205, 4185 Norford Avenue Nw
Calgary, Alberta
WELCOME TO MAGNA. Magna by Jayman BUILT got its name from the Magna Cum Laude distinction. It is the crown jewel of University District. The best of the best. Not only are these buildings a standout in this community – they showcase the highest level of finishings Jayman has ever delivered in any product. From the stunning water feature at the entrance to the European-inspired kitchens that almost know what you want to do before you do, it simply doesn’t get any better. And that’s the rule we’ve given ourselves with Magna: if it’s not the best we’ve ever done, it’s not good enough. We haven’t done this to pat ourselves on the back though; we’ve done this to pat you on the back. To give you a reward that hasn’t been available before. The others haven’t quite been good enough. They haven’t been Magna level. Welcome to Magna by Jayman BUILT. Live it to its fullest. Magna is the shining gem in an award-winning urban community. University District offers a bold, new vision for living in northwest Calgary. The community gracefully combines residential, retail, and office spaces with shopping, dining, and entertainment, all with inspiring parks and breathtaking natural scenery. University District is a pedestrian-friendly community, using bike lanes and pathways to connect you to your community. Magna offers the highest level of finishing ever offered by Jayman. Our suites come standard with European-inspired luxury kitchens, smart home technology, and the freedom to personalize your home. Welcome to some of the largest suites available in the University District, as well as the only concrete constructed residences. This is the best of the best. Imagine a home where the landscaping, snow removal and package storage are all done for you. Backing onto a picturesque greenspace, even your new backyard is a maintenance-free dream. Magna’s location was impeccably chosen to fit your lifestyle, without the upkeep. Magna is where high-end specifications and smart home technology me et to create a beautiful, sustainable home. Smart home accessories, sustainable features like solar panels, triple pane windows and Built Green certifications all come standard with your new Jayman home...Introducing the stunning Ada. Featuring the ULTRA Specfiocations, Moonlight Pearl Elevated palatte, a 2 BEDROOM, 2.5 BATHS, and 2 Indoor tiled parking stalls. Enjoy luxury in an exclusive and sophisticated space that harmoniously combines comfort with functionality. Highlights • Floor-to-ceiling windows • 10-foot ceilings • underground visitor parking • Spa-inspired 5-piece ensuite with a large soaker tub • Second bedroom with an attached ensuite • Connected living, dining, and great rooms designed for large families and entertaining • Expansive kitchen area with an island, a walk-in pantry, and a dedicated storage space. MAGNIFICENT! (id:52784)
455 20 Avenue Ne
Calgary, Alberta
HERE'S YOUR OPPORTUNITY to own this beautiful town home in desirable established community of Winston Heights. Minutes from downtown, this END UNIT offers 1575 square feet of developed area, with perfect blend of bright modern comfort and community living. This town home located on quiet street, has had extensive upgrades, and offers a clean contemporary open plan. These thoughtfully completed upgrades include fully renovated kitchen c/w quartz counter tops by LEGACY, with new fridge ( 2024), new LG washer/ dryer, new windows, patio doors, and skylights replaced in 2023, new gas fireplace, & new oak hardwood through out 2nd and 3rd floors High efficiency furnace and new AC unit. Also added were new HI EFFICIENCY furnace, and new A/C UNIT (both from CARRIER). Roof was replaced in 2015.You can refer to list in SUPPLEMENTS provided. All together approximately 100K of improvements. This home is MOVE IN READY. Requires no work to be done. Living room features cozy fireplace, dining room, all opening to private balcony to enjoy morning coffee, or evening cocktail. The spacious Primary bedroom on 3rd level, connects to a 5 piece bathroom with skylight, while additional bedroom, can be guest room or office/den. Additional conveniences include oversized attached garage with extra storage space & concrete driveway parking. Located close to shops, restaurants, schools and parks, as well as the WINSTON GOLF CLUB, makes this INNER-CITY living at it's best. This is a "MUST SEE" home to appreciate the exceptional value!! Don't miss out!!! (id:52784)
7083 Rangeview Avenue Se
Calgary, Alberta
**BEAUTIFUL NEW SHOW HOME FOR LEASE BACK**INCOME GENERATING**CONVENIENT SIDE ENTRY** Located in Southeast Calgary, Heartwood blends modern living with natural beauty and thoughtful planning. Get ready to be a part of a vibrant, growing community built for today and tomorrow. There will include 1 future school site, 3 planned parks and green spaces, 1 wetland and pond area and 4 acres of planned commercial retail. From peaceful wetlands to open green spaces, Heartwood offers residents the chance to connect with nature right outside their door. Parks, paths and natural areas are designed to enhance everyday living-whether it's morning walks, weekend picnics or evening strolls. Just imagine yourself living in Jayman BUILT'S brand new floorplan - The ASPEN. Featuring a professionally designed colour palette, you are invited in to explore over 1500+sqft of nature inspired design. Stepping into the home you are given a wonderful visual from front to back with an expansive site line to maximize every inch. Okanagan Pine Hills Luxury Vinyl Plank flooring graces the man floor offering a seamless transition form space to space. The Alpine Stone elevation compliments the interior selections as you tour the designated dining room into the bright rear kitchen with central island. Sleek stainless steel appliances elevate the space with a Whirlpool refrigerator with icemaker and internal water, electric slide in smooth top range, Panasonic microwave with trim kit and Broan power pack built-in cabinet hood fan. Stunning quartz counter tops, Blanco silgranite undermount sink, soft close hinges with 48" uppers and 2 1/2 inch submoulding reflect nicely with the selected EXTRA Fit & Finish. A functional pantry and powder room complete this level with a quaint mud room near the back of the home that opens up to your 10x10 deck. Explore the upper level that features three sizeable bedrooms with the Primary including a generous private 3pc en suite with sliding glass door shower and a spa cious walk-in closet. You will also discover a convenient 2nd floor laundry and full bath for family and guests on this level. The lower level boasts a raised 9ft basement ceiling height and 3-pc rough-in for plumbing while the exterior of this home features durable Front Hardie Board exterior and BTRboard Exterior Wall System. Jayman's standard inclusions feature their Core Performance with 10 Solar Panels, BuiltGreen Canada standard, with an EnerGuide Rating, UV-C Ultraviolet Light Purification System, High Efficiency Furnace with Merv 13 Filters & HRV unit, Navien Tankless Hot Water Heater, Triple Pane Windows and Smart Home Technology Solutions! All this with a DOUBLE DETACHED garage to complete the package. Earn money every month with the Showhome Leaseback Program! Designer upgrades also include wallpaper, window coverings, air conditioning and landscaping. (id:52784)
3528 3 Street Nw
Calgary, Alberta
You'll love this gorgeous single family home, located in the desirable community of Highland Park close to all amenities such as parks, schools, downtown, shopping and more!! 9 ft ceilings on all 3 levels. Main floor highlights are a large gourmet kitchen with an over 10 feet island, wide plank engineered hardwood, and a gas fireplace offering amazing aesthetic value. On the second floor you will find a large master bedroom with a great size walk-in closet and a jaw dropping en-suite featuring heated floors! In addition you'll find two spacious bedrooms, 4 piece bath and a laundry room. Leading down to the basement you'll be greeted by a large rec room a custom walk-up bar, spacious bedroom with a huge closet and a bathroom that truly feels like a getaway you deserve! Spacious backyard, and a double detached garage makes the home ideal for any family. No detail is spared by the interior designers from high end tiles to custom cabinetry throughout. The home is located mere steps from schools and multiple transit options to downtown, airport, SAIT and the University. Do not miss out on this beautiful home. (id:52784)
11 Black Bear Lane
Rural Foothills County, Alberta
Stunning Foothills Retreat in Square Butte Ranch. Nestled in the rolling hills of Foothills County, just north of Millarville, this exceptional 1.8-acre property sits proudly atop Black Bear Lane in the highly sought-after Square Butte Ranch community. This private, gated, bare-land condominium offers a rare blend of country living with the conveniences of shared water access and community standards that preserve the beauty and quality of the area. Perched on the crest of the hill, the home is designed to take full advantage of its setting. From the expansive wrap-around deck, you can enjoy breathtaking panoramic views of the valley and surrounding foothills, making for peaceful mornings and unforgettable sunsets. Inside, this inviting split-level home offers over 2,100 square feet of living space plus a fully developed walkout basement. The heart of the home is the open-concept living room, anchored by a striking floor-to-ceiling stone wood-burning fireplace with a decorative oversized mantle. Natural light fills the space, enhancing the warmth and charm of this country retreat. The spacious primary suite is conveniently located on the main level, featuring a five-piece ensuite and serene views. The kitchen offers a functional layout with a central island and abundant windows framing the stunning landscape. A private den on this level provides an ideal work-from-home or reading space. The walkout basement, recently renovated, offers even more living space with a second fireplace (gas), a large recreation room, an additional den, cold room, bonus room, and generous storage areas, including dual utility rooms supporting the home’s water and heating systems. Whether you are raising a family or seeking a tranquil country lifestyle, this home delivers comfort, functionality, and beauty in equal measure. Square Butte Ranch is more than a community—it is a lifestyle, offering residents the serenity of country living with the confidence of shared amenities and well-maintai ned standards. (id:52784)
211 Banff Avenue
Banff, Alberta
DREAMING OF OWNING A BUSINESS IN BANFF? A rare opportunity awaits to take over one of BANFF’S MOST POPULAR MILK TEA SHOPS, ideally located in a HIGH-TRAFFIC MALL ON BANFF AVENUE. Beloved by locals and tourists, this well-established shop has a LOYAL FOLLOWING and a PROVEN RECORD OF SUCCESS. With STRONG FOOT TRAFFIC, STEADY SALES, and a PRIME LOCATION IN THE HEART OF THE ROCKIES, opportunities like this are RARE. SERIOUS INQUIRIES ONLY; AN NDA IS REQUIRED FOR DETAILS. PLEASE DO NOT APPROACH STAFF DIRECTLY. SHOWINGS BY APPOINTMENT ONLY. (id:52784)
1515 13 Avenue Se
High River, Alberta
Amazing Care Free Investment Opportunity in High River! Situated at 1515 13 Ave SE, High River, AB T1V 2B1, this 1.05-acre property is strategically located near Highway 2A and Highway 2 in a high-traffic retail center. Surrounded by strong national franchises and two well-operated hotels, this prime location offers excellent visibility and consistent customer flow. Fully leased to a strong tenant on a long-term lease with built-in rental escalations, this asset boasts a 6.3% cap rate, increasing to 6.9%! Don’t miss this chance to secure a high-quality commercial investment. (id:52784)
104 Hampshire Close Nw
Calgary, Alberta
Welcome to this beautifully kept 4-bedroom family home tucked away in one of NW Calgary’s most sought-after estate neighbourhoods, the Hamptons! This place has the perfect mix of comfort, space, and convenience, it is ideal for families who love a great community vibe.As you walk in, you’ll notice the high vaulted ceilings and the eye-catching, updated staircase that really sets the tone for what this home has to offer. You start with a bright formal living room, where stylish plantation shutters add a touch of elegance. Right next door, the formal dining area is adorned with a lovely bay flanking window and tons of natural light. Vinyl plank flows through the entire main level, bringing a sense of style and ease of care that everyone can appreciate.The kitchen features two-tone cabinets, durable wrapped arborite counters, a black granite sink, and a sleek black appliance package. There's also a small workstation for holding your paperwork and laptop. The kitchen also includes a casual eating nook that leads to a cozy, sunken family room. The family room has a wood-burning fireplace with gas assist and is flanked with built-in bookshelves. Finally, just outside the eating nook you have access to the covered deck and the west facing backyard. This main living area is a perfect spot to relax with the family or entertain your guests, whether it is a BBQ in the summer or a cool winter day.The main level also includes a handy 2-piece powder room, laundry area, and a private office with its own unique shower — great for guests or even your a place to clean up your pets!The updated winding staircase takes you upstairs where you will find the spacious west facing primary bedroom. The attached primary suite includes a walk-in closet, separate shower and a large-jetted tub. here are also two additional good sized bedrooms and a bathroom, so this makes for a great home for your growing family. The fully finished basement adds even more living space, with a big re c area, a family room, a fourth bedroom (non-egress window), and plenty of storage.Outside, the sunny west-facing backyard is perfect for kids, pets, or weekend barbecues — lots of space to play and unwind.Quick access to Stoney Trail means you are only minutes from access to the highway out to the mountains, Cross Iron Mills or the airport. Located just steps from parks, tennis courts, walking paths, and close to schools, shopping, and amenities, this home really has it all. (id:52784)
140, 5430 17 Avenue Se
Calgary, Alberta
Opportunity knocks on busy International Avenue (17 Ave SE)! This freshly renovated 980 square foot retail space is a rare find—move-in ready and perfectly designed for a variety of business types including: spa, massage therapy, medical, wellness, or professional office use.Step into a bright, welcoming interior featuring: *Three private rooms *One oversized office or executive suite *Modern finishes throughout *Freshly updated flooring, paint, and fixtures *Efficient layout with reception area and waiting space* The property comes with *3 heated client parking stalls*, a major bonus during Calgary winters, and offers great visibility and access in a high-exposure location known for strong traffic. Whether you’re expanding or starting fresh, this flexible, stylish, and functional space checks all the boxes. **Available for Sale or Lease.** Don’t miss your chance to secure a prime spot on one of Calgary’s most dynamic commercial corridors. Book your private tour today with your favourite realtor. (id:52784)
13 Waterford Glen
Chestermere, Alberta
Immediate Possession - Embark on a journey to a reimagined living space that transcends traditional townhouse designs. This gem beckons you to explore its intricate features and modern comforts.**Key Highlights:****No Condo Fees:** Enjoy the freedom of ownership without the burden of monthly fees.**Single Car Garage:** A practical addition that intertwines convenience with security.**9' Main Floor Ceiling:** Experience a sense of openness and light, enhancing the living tapestry of your home.**Quartz Countertops:** These surfaces orchestrate elegance in your kitchen and bathrooms, offering both beauty and durability.**Treated Wood Deck:** Step outside to a verdant space perfect for entertaining or quiet reflection.**Full Landscaping:** A meticulously designed outdoor area awaits.**Upper Floor Laundry:** Convenience is key in this layout, making everyday chores a breeze.**Engineered Hardwood Main Floor:** This choice not only enhances aesthetics but also offers durability and style.**Ground Level Flex Room:** An enigmatic space that can adapt to your lifestyle—be it a home office, gym, or guest room.This townhouse is more than just a home; it’s a mosaic of modern living designed to elevate your lifestyle. Delve into the possibilities that await you and make this captivating space your own. Don’t miss the chance to be part of this new chapter in a labyrinth of modern elegance!Unlock Your First Home with the GST Rebate! The First-Time Home Buyers' GST Rebate could save you up to $50,000 on a new home!You must be 18+, a Canadian citizen or permanent resident, and haven't owned or lived in a home you or your spouse/common-law partner owned in the last four years.This is a LIMITED-TIME opportunity— Homes placed under contract after May 27, 2025 are eligible, Terms and conditions are subject to the Government of Canada/CRA rules and guidelines. Call today! (id:52784)
808 Lawrence Grassi Ridge
Canmore, Alberta
Mountain Views & Sunshine!Walkout lower level with incredible views and sunshine backing onto green space w/ 3 Decks! New: Front Door Blinds Back Door Pantry Door Appliances, High Capacity Washer and Dryer, Apartment Stove, Main Kitchen Stove, Dishwasher and Fridge (Plumbed for water dispenser) All faucets and showers replaced with Moen Higher Quality Refurbished Hardwood Flooring Painted Interior of Entire House Updated Outlets and Switches to Modern some with USB Connections LED Lights dimmable throughout with Night light mode, + Exterior Lights to Motion Sensing High Efficiency Furnace Hot Water on Demand Refurbished Steam Replanted front garden. (id:52784)
327, 510 Edmonton Trail Ne
Calgary, Alberta
Enjoy those sunny downtown views from your big 10x7 west-facing balcony on the third floor! If you’ve been wanting to walk to work and stay close to everything, this is the spot. This well-built 1-bedroom suite is right by downtown, transit, and tons of shopping.The kitchen is sleek and modern with high-end stainless appliances, a gas stove, and a big quartz peninsula that’s perfect for cooking or hosting. There’s lots of room in the dining nook for a proper table too. The living room is bright and functional with corner windows and a cozy wall-mounted electric fireplace. You also get a spacious bedroom with great closet space and a full bathroom.Flooring has a mix of laminate hardwood, carpet, and tile for a nice mix of style and comfort. Plus, you get titled heated underground parking, secure storage, a fitness room, bike storage, a stylish lobby, and visitor parking—all part of “Bridgeland Hills.” And of course, you’re just minutes from downtown, trendy shops, restaurants, and everything Bridgeland has to offer. (id:52784)
404, 1811 18a Street Sw
Calgary, Alberta
Stylish Inner-City Penthouse Condo with Sunny West, North and Downtown Views Welcome to this bright and beautifully updated 1-bedroom condo in the heart of historic Bankview! Located on the top floor of a solid concrete building (no post-tension cables!), this charming unit offers both peace of mind and style.Step inside to discover gleaming hardwood floors that flow throughout the open-concept living space, filling the home with warmth and character. The spacious living area is bathed in natural light and opens onto a large covered balcony—perfect for morning coffee or evening drinks with stunning views of downtown and the north skyline.The modern kitchen is as functional as it is beautiful, featuring granite countertops, classic subway tile backsplash, and stainless steel appliances including a fridge, stove, microwave, and dishwasher.You'll love the generous bedroom with a large window and ample closet space. The full bath feels like a spa retreat with a modern raised-basin vanity and a deep soaker tub. Plus, enjoy the convenience of in-suite laundry with a combo washer/dryer and built-in storage shelves.This home also includes secure heated underground parking, a large private storage locker, and access to everything that makes inner-city living so desirable. Just minutes from the trendy shops, pubs, and restaurants of 17th Avenue, and a quick commute downtown with easy access to transit.Whether you're a first-time buyer or looking for a smart investment, this condo checks all the boxes. Don’t miss out—come see it today! (id:52784)
33 Sunset Crescent
Okotoks, Alberta
This home has it all! Mountain views, huge 1/4 acre lot, and privacy! Discover the epitome of elegance in this meticulously maintained residence, showcasing over 3,100 square feet of refined living space that exudes sophistication and charm. Step inside to find soaring vaulted ceilings, rich wide plank hardwood floors, and plush new carpeting that enhance the home’s opulent ambiance. The gourmet kitchen is a culinary masterpiece, featuring a high-end gas cooktop, wall oven, premium stainless steel appliances, and a generously sized island, perfect for entertaining. The grand great room is a haven of tranquility, highlighted by a stylish gas fireplace and expansive views of the beautifully landscaped grounds, framed by southwest-facing windows that invite natural light. Ascend to the versatile loft, an ideal space for a private office or study, ensuring productivity in a serene environment. Retreat to the primary suite, a luxurious sanctuary adorned with upgraded tile finishes in the spa-like shower and bath, complemented by a spacious walk-in closet and an inviting reading nook or home gym that offers breathtaking mountain panoramas. This exquisite residence also features three additional well-appointed bedrooms, each boasting built-in storage solutions. Additional highlights include a generous oversized garage, a meticulously landscaped yard with irrigation, and air conditioning for summer comfort. Nestled within a tranquil crescent, this extraordinary home combines privacy with stunning mountain vistas, making it the ultimate sanctuary for discerning families. (id:52784)
15, 3 Lakewood Circle
Strathmore, Alberta
COMING DECEMBER 2026 - 3 BEDROOM + DEN, 3.5 BATHROOMWelcome to Lakewood Towns – where modern living meets natural beauty! These brand-new end unit 3-bedroom plus Den, 3.5-bathroom townhomes feature a Single car garage, stylish finishes, and your choice of a Modern or Contemporary design. Enjoy the opportunity to customize your home with premium upgrades! Limited Time Offer to Include a Free Upgrade of Your Choice Between Matte Black Upgrades or Upgraded Kitchen Appliances. Located in the heart of Lakewood, this vibrant community offers a scenic lake, beautiful parks, racket courts, and walking paths—perfect for an active lifestyle.Don’t miss your chance to design your dream home! Call today for details or schedule a visit to our Show Room! Pictures and virtual tour are examples of the finished properties. (id:52784)
137 Clearwater Terrace
Chestermere, Alberta
LOCATION MATTERS !! BACKING ONTO GREEN SPACE IN CLEARWATER PARK , CHESTEREMERE. Step into luxury with this gorgeous 2-storey Front attached garage brand-new build that perfectly blends elegance, comfort, and modern living. Backing directly onto beautiful GREEN space, this home offers unmatched tranquility and scenic views—a rare find in a prime Chestermere location. Full access to the community clubhouse with an indoor swimming pool and fitness facilities, sports courts, school sites with playfields, skating rinks, plaza for public and private outdoor events and numerous walking paths. The bright, open-concept main floor is designed to impress, featuring 9-foot ceiling, LVL flooring, loads of natural light, a spacious kitchen with cabinetry up to ceiling, Central kitchen features direct access to mudroom through PANTRY, upgraded stainless steel appliances package, quartz countertops through out in the house, Kitchen Island for entertaining with a cozy great room/family room for relaxing evenings. The main floor breakfast nook/Dinning opens to a spacious backyard deck, perfect for dining or relaxation. Upstairs, enjoy a spacious bonus room and additional windows that fill the home with natural light. The primary bedroom offers a walk-in closet and a 4-piece ensuite with his/her sink and with a standing shower. Additional two more bedrooms, and 4pc full bathroom, Laundry room completes the upper floor. The basement boasts larger windows and a SIDE ENTRANCE, ready for your future plans. Easy access to the Trans Canada HWY 1, while primary north and south connections include Stoney Trail, HWY 791 and HWY 797. *DON'T MISS THIS OPPORTUNITY! * Schedule a showing today and experience the luxury living with stunning park views! (id:52784)
411, 1 Crystal Green Lane
Okotoks, Alberta
WELCOME to this IMMACULATE 959 SQ FT TOP-FLOOR Home offers a FANTASTIC OPEN-CONCEPT DESIGN, Nestled in CRYSTAL GREEN with 2 BEDROOMS, 2 FULL EN-SUITE BATHROOMS, IN-SUITE LAUNDRY, + BOTH an OUTDOOR PARKING STALL + an UNDERGROUND TITLED PARKADE STALL - an EXCEPTIONAL VALUE in this LOCATION!!! Situated in the PREMIER PENNCROSS building, residents enjoy ELEVATORS, FITNESS FACILITIES, + LAKE ACCESS through the Crystal Shores HOA, + the CONVENIENCE of being just minutes from GOLF, PARKS, SCHOOLS, + AMENITIES. Step inside to a WARM + INVITING layout featuring FRESH PAINT throughout + A FUNCTIONAL, WELL-APPOINTED KITCHEN featuring STAINLESS STEEL APPLIANCES, a GRANITE-TOPPED ISLAND with BREAKFAST BAR SEATING, a SIL-GRANITE SINK, GARBURATOR, TILE BACKSPLASH, + PENDANT LIGHTING. This space is completed by a CORNER PANTRY + RICH BROWN CABINETRY that provides excellent storage + a cohesive, polished look. The open Dining + Living Room areas are perfect for ENTERTAINING FAMILY + FRIENDS or RELAXING after a long day. Large NORTH-FACING WINDOWS bring in soft NATURAL LIGHT while keeping the space COOL + COMFORTABLE all year long. From the living area, step onto the COVERED PATIO - complete with a GAS LINE for BBQs, ideal for morning coffee or evening unwinding. The PRIMARY BEDROOM is a PEACEFUL RETREAT with DOUBLE CLOSETS featuring BUILT-IN ORGANIZERS + a PRIVATE 3 PC EN-SUITE with TILE FLOORING + a WALK-IN SHOWER. On the opposite side of the unit -offering ADDED PRIVACY - you’ll find the 2nd BEDROOM, which includes a WALK-THROUGH CLOSET with BUILT-INS + DIRECT ACCESS to the 4 PC MAIN BATHROOM. This thoughtful split-bedroom layout is perfect for guests, roommates, extended family, or a home office setup. This WELL-MAINTAINED, MOVE-IN READY HOME offers an INCREDIBLE OPPORTUNITY for FIRST-TIME BUYERS, DOWNSIZERS, INVESTORS, or ANYONE looking for a BEAUTIFUL, SECURE, + HIGHLY FUNCTIONAL CONDO with OUTSTANDING AMENITIES + TWO PARKING OPTIONS. This location provides EASY ACCESS to Cryst al Green Golf Course (3 MINS) + Crystal Shores Lake amenities (2 MINS). Schools are a QUICK 1 MINUTE Drive, including Holy Trinity Academy + Meadow Ridge School, with the FULL RANGE of Shopping + Services in North Okotoks (3–5 MINS) offering MAJOR Retailers + everyday conveniences. With QUICK connections to 32 Street (2 MINS), + Highway 2A (4 MINS), commuting throughout town or into Calgary (14 MINS) is QUICK + EASY. This is a LOCATION that truly has it all. Don’t miss out on this FANTASTIC PROPERTY - BOOK your PRIVATE VIEWING TODAY!!! (id:52784)
89 Heritage Hill
Cochrane, Alberta
Located in Heritage Hills on Cochrane’s west side, this gorgeous two-story home is beautifully decorated and has an amazing family vibe with a touch of elegance. Walking in, whether you come in through the garage or front door, you will be welcomed home by lots of room to kick off your shoes on the easy to maintain ceramic tile entryways. Both entries also include ample closet space for all your outerwear. The main floor is open concept, with scraped hardwood floors throughout, and a super functional kitchen with quartz countertops with a big center island. The kitchen is truly the heart of this home, with a raised bar for hosting your guests, tons of cupboards for storage and counter space for whipping up some snacks and a huge pantry. The dining nook is bright and open with large sunny south facing windows, and the great room includes a cozy gas fireplace which makes it the perfect place to relax. There is also easy access to the deck and backyard, for hosting in the beautiful outdoors. The main floor also includes a dedicated office and a half bath on the main floor and access to the double attached garage.Upstairs, the sunny south facing master retreat will impress with mountain views. The ensuite has everything you need, with double basins, a big soaker tub, water closet, separate shower and walk in closet. Two more good sized bedrooms on this floor share a convenient Jack-and-Jill bathroom. The upstairs also has an amazing laundry room, appointed with a dedicated laundry sink and storage cupboards. Finally, this floor includes a spacious north facing bonus room with its own built in study station. This space would make an excellent library or TV watching space, for those who need a little break away from the main floor action.Downstairs is fully developed and includes a large rec room, a 3 piece bathroom, large bedroom with at grade egress windows. A great space for the family to grow! There is a large storage room with shelving to help keep you organi zed and a utility room.After enjoying all this home has to offer, step out to the beautiful south facing back deck and fully fenced landscaped backyard. Check out the unique deck storage solution for keeping all the outdoor toys. The houses are offset around you, giving you the feeling of space; perfect for enjoying those sunny Cochrane days. Come and see all that Cochrane and this beautiful home has to offer. (id:52784)
102, 3 Taracove Estate Drive Ne
Calgary, Alberta
Investor & First-Time Home Buyer Alert!Welcome to Taradale Estates, one of the most desirable and well-managed condo complexes in the community of Taradale! This beautifully maintained 2-bedroom, 1-bathroom unit offers a perfect blend of comfort, style, and convenience — ideal for living or as a smart investment opportunity.Step inside to discover an open and bright floor plan featuring 9 ft ceilings, a modern white gourmet kitchen with quartz countertops, stainless steel appliances, and plenty of cabinetry for all your storage needs. The spacious living and dining area provides the perfect space to relax or entertain, with large windows filling the home with natural light.Both bedrooms are generously sized, complemented by a stylish full bathroom. This home comes complete with in-suite laundry and an assigned parking stall for added convenience.Enjoy the unbeatable location — walking distance to the Genesis Centre, parks, schools, shopping, restaurants, banks, and public transit (including LRT access- Saddletowne Station). With easy access to major routes and amenities, this is the perfect opportunity to own in a vibrant and growing community.Pet-friendly complexAirbnb/short-term rental permitted (ideal investment potential!)Don’t miss out on this affordable luxury condo in one of NE Calgary’s most sought-after locations — perfect for investors, professionals, or first-time buyers looking to get into the market! Book your Showings today!!! (id:52784)
110, 8445 Broadcast Avenue Sw
Calgary, Alberta
Experience luxury living in a sophisticated THREE BEDROOM Brownstone residence with over 2000 SF of interior living space and over 500SF of outdoor garden terrace space. Designed with both privacy and entertaining in mind, the home boasts upper-level south-facing bedrooms with large mature trees set behind, a dedicated gym area, a south-facing patio with room for an outdoor living room and an upper level deck, perfect for relaxation or gatherings. The chef-inspired kitchen is a true centerpiece, featuring Supermatte slate white cabinetry with brushed-gold hardware, a high-end gas cooktop and wall oven, an integrated 36" Fisher & Paykel fridge, integrated dishwasher, soft-close drawers, under-cabinet lighting, and stunning quartz countertops and backsplash. The dining room is open to the kitchen and cozy living room area. The interior design is spectacular featuring a Nordic-inspired floating fireplace, Chevron flooring, a bespoke granite waterwall feature, and designer lighting. A spacious walk-in pantry ensures ample storage for all your culinary needs. Modern upgrades include Japanese-style toilets, high-flow rain shower heads, and under-cabinet lighting throughout the kitchen and bathrooms, bringing contemporary elegance to every space. Sunlight fills the home through large windows, complemented by roller shades for privacy. Additional features include a full-size washer and dryer, custom built-in cabinetry, and a patio gas line for effortless outdoor cooking. This exceptional home includes two titled parking stalls in a heated, secured underground parkade, offering convenience and peace of mind. Located just steps from the award-winning eight-acre Radio Park, residents can enjoy a vibrant lakeside destination complete with fountains, boardwalks, scenic overlooks, dog parks, an amphitheatre and lush landscaping. The park is designed to offer year-round activities including a performance venue, winter ice rink, and dining experiences. Residents also benefit from a rooftop patio on the 8th floor, a second floor private owner’s lounge, underground visitor parking, bike storage, EV charging stations, and concierge services. The West District community continues to expand with retail shops, pedestrian-friendly sidewalks, bike paths, a central park, outdoor amphitheater, skatepark, seasonal markets, a transit hub, supermarket, and sports courts. Ideally situated, the home is just 15 minutes to downtown Calgary, one hour to the mountains, and 5 minutes to Winsport Canada Olympic Park, offering an unbeatable combination of lifestyle and convenience. (id:52784)
24073 Burma Road
Rural Rocky View County, Alberta
DEAL OF THE WEEK. HUGE PRICE ADJUSTMENT. Peace of country living and the convenience of the city only a few hundred meters from the city limits opening the door to endless future prospects. Prime location for successful home based business. This exquisite Bearspaw estate sits on approx 4 acres land & features virtually 5100 sqft of developed living space. Built in 2004 and substantially renovated on the top two floors in 2023–2024, this home offers space, flexibility, and luxury for a large or multigenerational family with 8 bedrooms and 6 bathrooms. A private circular driveway with fresh asphalt sets the tone as you arrive. Inside, the thoughtful floor plan combines functionality and high-end finishes. Four of the eight bedrooms feature ensuite bathrooms, giving every family member and guest a sense of retreat. On the main floor, enjoy a primary bedroom with a 5-piece spa-style ensuite and walk-in closet, a bright front family room, and a huge home office with built-ins and large windows. At the rear, an open-concept kitchen, dining and living area creates the heart of the home: a chef’s kitchen with quartz countertops, a massive island, top-end appliances and generous storage, a large dining area for gatherings, and a sunlit living room with a statement fireplace and sprawling backyard views. A convenient main-floor powder room and laundry add everyday practicality. Upstairs, three more bedrooms — each with private ensuites and ample closets — offer comfort and privacy. The fully developed basement adds another four bedrooms, a full bath, and versatile recreation space for games, media, or fitness. Attached to the home is a double garage (with the option to add a third bay with the addition of a garage door or convert to a large mudroom). Recent updates include a new hot water tank (2024), fresh interior and exterior paint plus new downspouts (2025). Two sheds and two outbuildings are also included. The south-facing lot backs onto open land with no neighbours, cr eating your own private playground — even a toboggan hill right out back. No need to worry about well water quality — this property is already connected to the community Water Co-op, ensuring reliable, great-tasting water year-round. All this just minutes to the Rocky Ridge YMCA and less than five minutes to all the shopping & convenience. No HOA Fees. Far away from high voltage power lines and telephone towers. A rare opportunity to own a fully updated Bearspaw acreage in an unbeatable location, a true live in the country, play in the city offering — book your private showing today! JUST IN TIME FOR CHRISTMAS... Open House Cancelled. (id:52784)
1414, 1317 27 Street Se
Calgary, Alberta
A rare opportunity to own a beautifully appointed CORNER, TOP-FLOOR home filled with warmth, sunshine, and endless natural light. This gorgeous 2-bedroom, 2-bathroom residence with a bonus flex space offers an exceptional layout, underground parking, and a vibrant location that places you minutes from downtown and every amenity imaginable.From the moment you walk in, the sense of openness is undeniable. The expansive front foyer feels more like an extension of your living space than an entryway—offering the perfect spot for a cozy coffee nook, a reading corner, extra storage, or even a small workspace. It’s a welcoming introduction to a home that feels both spacious and inviting.The building itself is undergoing a fresh transformation with new flooring and paint, giving the common areas a clean, contemporary look. Your underground parking stall is truly one of the best in the complex: oversized, extremely convenient, and located right outside the basement access door for effortless everyday living.Inside the unit, the thoughtful design places both bedrooms on opposite ends, creating ideal separation whether you’re hosting guests, sharing with a roommate, or simply wanting privacy. The Primary Suite is bright and comfortable, featuring a large walk-through closet and a private 3-piece ensuite. The second bedroom is generously sized and easily accommodates a queen bed.The heart of the home is the stunning open-concept kitchen and dining area, beautifully lit by natural light pouring through the corner windows. The kitchen offers excellent storage, great counter space, and room for either a small café-style table or an additional moveable island—perfect for those who love to cook or entertain. The dining area flows smoothly into the spacious living room, where large windows and the top-floor vantage point create a bright, uplifting atmosphere all day long.From the living room, step onto the sun-soaked corner balcony, an inviting outdoor retreat ideal for morn ing coffee, evening wine, container gardening, or enjoying the warmth of the afternoon sun. With its open exposure and extra space, it truly extends your living area outdoors.Complete with in-suite laundry, pet-friendly bylaws, low condo fees, and unbeatable access to Deerfoot Trail, transit, shops, parks, and Calgary’s downtown core, this home offers the perfect blend of convenience, comfort, and style. With possession available before Christmas, this top-floor sanctuary is ready to welcome its next owner to a lifestyle of ease and sunshine. (DISCLOSURE the unit is vacant and is virtually staged with options)CONDO FEES $509.95 per month! (id:52784)
1318, 7451 Falconridge Boulevard Ne
Calgary, Alberta
Welcome to 1318–7451 Falconridge Blvd NE, an affordable entirely below-grade unit in the established community of Falconridge, ideal for first-time buyers, downsizers, or investors. The home offers a functional layout with a bright living area, practical kitchen with ample cabinetry, adjoining dining space, and well-sized bedroom with closet space, along with flexibility for storage and laundry. Conveniently located near schools, parks, public transit, shopping, and major roadways including McKnight Blvd and Stoney Trail, this property provides excellent city access, assigned parking, and low-maintenance condo living, making it a solid opportunity in Calgary’s northeast. (id:52784)
34b, 231 Heritage Drive Se
Calgary, Alberta
Discover exceptional value in this spacious 3-bedroom condo, featuring one full bath plus a convenient half bath. Located on the top floor. This bright unit offers impressive room sizes throughout. The expansive living and dining area easily accommodates full-size furniture while still providing plenty of space to move and entertain. The kitchen not only has good space for preparation but also has a pantry with lots of room to store your food. Step outside to your large south-facing balcony, perfect for relaxing while overlooking mature trees and the peaceful courtyard. This well-maintained complex is adult-oriented (25+) and features shared laundry in each building for added convenience. Your assigned parking stall is located just steps from the entrance. Situated in the highly sought-after community of Acadia, you’ll love the proximity to countless amenities—shopping, restaurants, transit, and only a 10-minute walk to the C-Train station. This is an excellent opportunity to own a spacious, affordable home in a fantastic location. Come see it for yourself! (id:52784)
104, 250 New Brighton Villas Se
Calgary, Alberta
Priced to sell and move-in ready! This is one FABULOUS appointed 2 BED + DEN, 2 FULL BATH unit in a prime New Brighton location! Offering over 894 sq. ft. of bright, open-concept living, this impeccably maintained condo features a smart split-bedroom layout—perfect for roommates, guests, or anyone wanting extra privacy. The beautiful kitchen includes stainless steel appliances, cabinetry, a pantry, and a large island with granite counters and breakfast bar seating. The spacious living/dining area easily accommodates full-sized furniture and provides direct access to a private covered patio. Both bedrooms are generously sized with built-in closets and quick access to their own 4-pc bathrooms. A semi-private den offers an ideal work-from-home space. Additional highlights include in-suite laundry, in-unit storage, heated underground parking, and a separate storage locker. This well-managed building features landscaped grounds, visitor parking, and very reasonable condo fees. Located steps from countless amenities—grocery, dining, coffee shops, fitness, professional services, and the South Health Campus. Move-in ready and perfectly located—don’t miss this exceptional unit! (id:52784)

