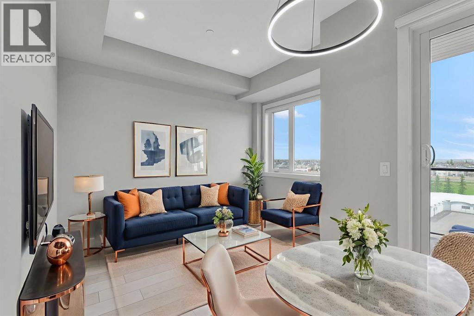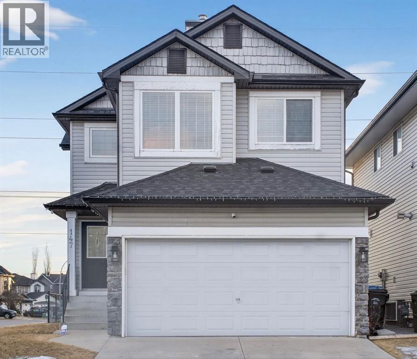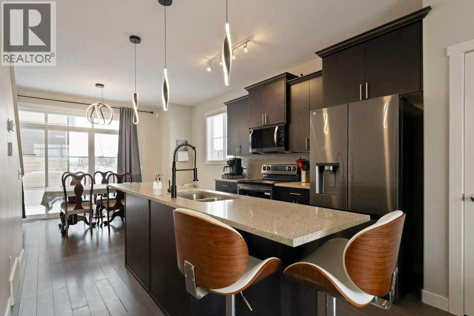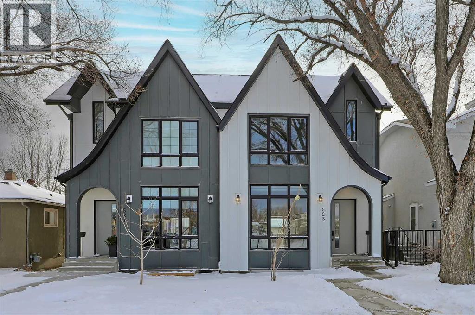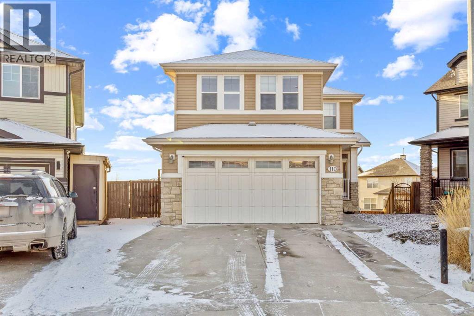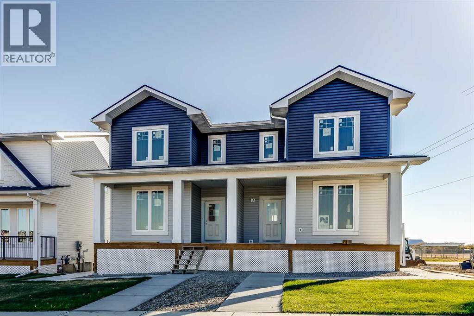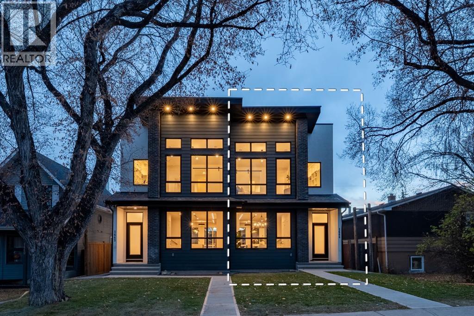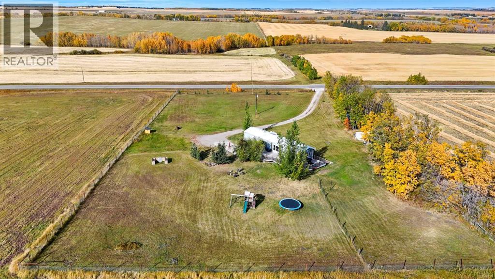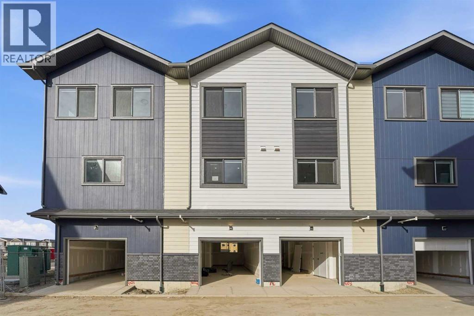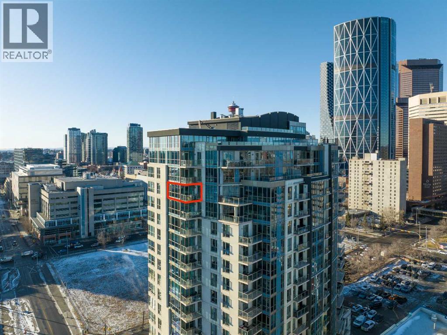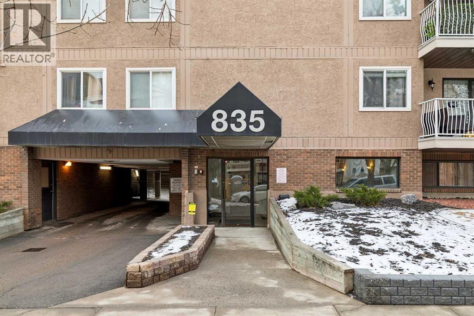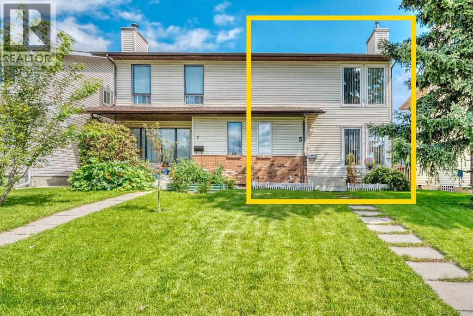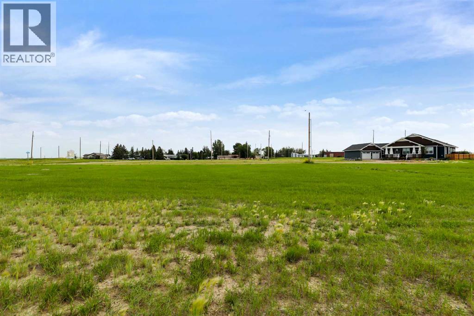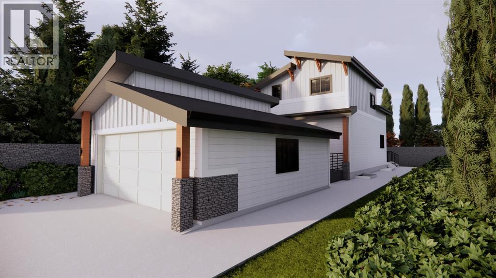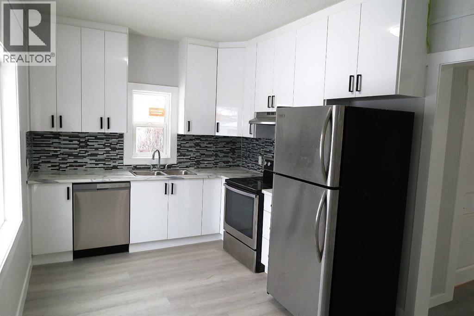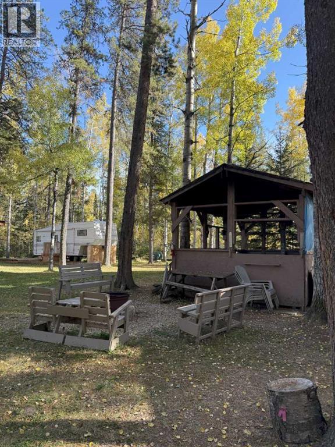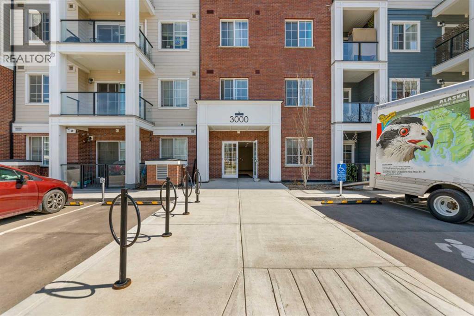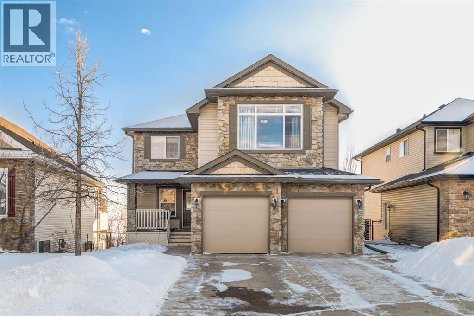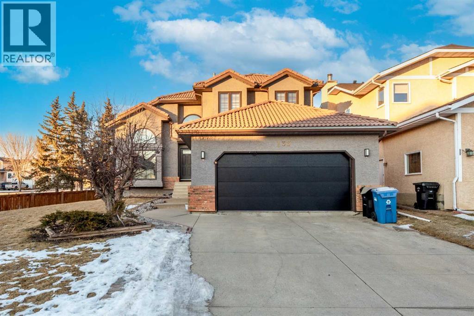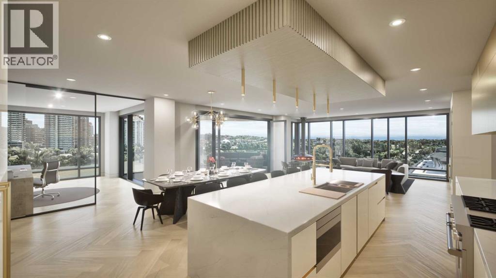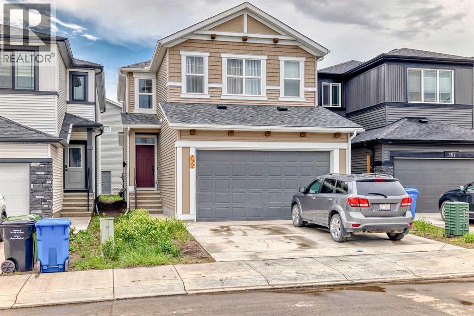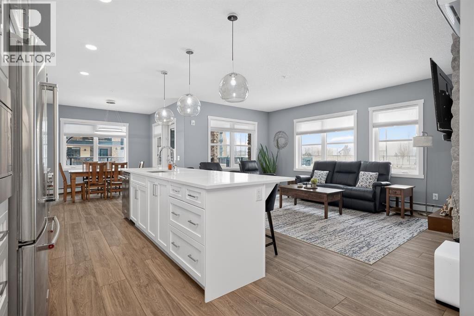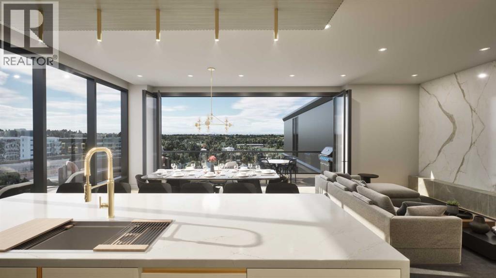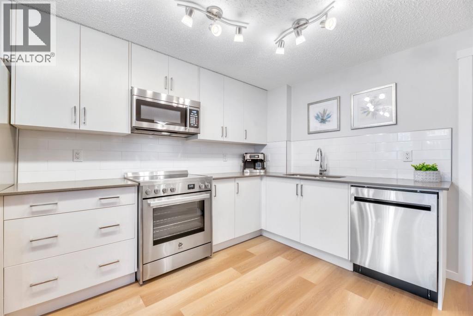516, 8230 Broadcast Avenue Sw
Calgary, Alberta
Prime Convenient Location *** Walking Distance To Restaurants, Grocery Stores & Parks *** Quick Commute To Downtown *** Easy City Access Toward Banff, Bragg Creek & Mountains *** North-West Facing Balcony *** Sunset and Mountains Views *** Bright Unit With Large Windows *** 9-Ft Ceilings *** 5th Floor Location *** 2 Bedrooms *** 4-Piece Bathroom *** Quartz Countertops *** Gas Range *** Panel Fridge *** Central A/C *** In-Suite Laundry *** Titled Heated Underground Parking *** Separate Storage Unit *** Bike Storage *** Low Condo Fees (Utilities Included Except Electricity) *** Clean Wide Hallways *** Rooftop Patio With Picnic Area *** Built In 2025 *** West District Location *** Walking Distance To Shops, Cafés & Parks (id:52784)
147 Everstone Rise Sw
Calgary, Alberta
This outstanding opportunity awaits you in the desirable community of Evergreen. This beautifully maintained, south-facing corner lot home truly offers exceptional value, comfort, and lifestyle. Backing directly onto an unspoiled green belt and walking paths, this property provides privacy and a serene setting. It features new 50-year shingles (May 2025), central air conditioning, freshly painted throughout with a heated double attached garage, and full insulation for year-round comfort. The basement is unspoiled and ready for your personal touch. The main floor offers a bright open-concept layout with spacious living and dining areas, knockdown ceilings throughout, and a cozy gas fireplace, perfect for everyday living and entertaining. The kitchen is both functional and inviting, complete with maple cabinetry, a raised breakfast bar, and a convenient walk-through pantry, main floor laundry with 2pc powder room. Upstairs, you’ll find brand-new vinyl plank flooring, a huge bonus room, and a desk area. Three generously sized bedrooms. The primary retreat is a true highlight, featuring a large walk-in closet and a beautiful 3-piece ensuite, creating a private and relaxing escape. Step outside to enjoy the sunny south-facing backyard, finished with maintenance-free composite decking and frosted glass privacy railings, ideal for summer evenings and outdoor gatherings. With its premium corner lot location, with plenty of extra parking, green space backing, extensive upgrades, and move-in-ready condition, this home is a rare find and a fantastic opportunity. (id:52784)
154 Redstone View Ne
Calgary, Alberta
OPEN HOUSE SAT JAN 17 AND SUN JAN 18 FROM 2:00-4:30PM. Nestled in the vibrant Community of Redstone, this stunning 2-bedroom, 3-bathroom end-unit townhouse offers a bright, airy sanctuary bathed in natural light from its abundance of extra windows, perfect for those who cherish sunlit spaces and SPECTACULAR MOUNTAIN VIEWS. Step into the ground floor, where a spacious front entry welcomes you alongside a versatile office or recreation area, ideal for unwinding or working from home. Convenience reigns here with a 2-piece bathroom for quick touch-ups, a utility room with new hot water heater, and the OVERSIZED ATTACHED HEATED GARAGE provides ample storage while featuring a handy water tap for effortless cleaning of outdoor items—making everyday chores a breeze. Ascend to the second floor, greeted by elegant laminate HARDWOOD FLOORING that flows seamlessly into the heart of the home: a chef's dream kitchen boasting rich dark cabinetry, luxurious QUARTZ COUNTERTOPS, and gleaming STAINLESS STEEL appliances, including NEW REFRIGERATOR, STOVE, and DISHWASHER. The expansive island invites casual seating at both ends, fostering easy conversations during meal prep, while the adjacent family-sized dining area captivates with its huge windows and patio doors spilling onto a generous deck with GAS LINE for you BBQ—perfect for savoring eastern exposures and those serene morning coffees as the sun rises. Cozy up in the adjoining awesome living room, where a GAS FIREPLACE crackles invitingly beside CUSTOM BUILT-IN CABINETS, creating an intimate yet open gathering spot for family and friends. Upstairs, retreat to the tranquil MASTER BEDROOM with MOUNTAIN VIEWS—a wonderful haven complete with a 4-piece ensuite and double closets for all your wardrobe needs. The second spacious bedroom shares this level with another full 4-piece bathroom, ensuring privacy and comfort for guests or growing families. Rounding out this thoughtfully designed floorplan is a dedicated laundry and storage roo m, keeping life organized and stress-free. With its modern finishes, intelligent layout, and community perks including a pond with panoramic west-facing views of the mountains and downtown skyline, close proximity to schools and transportation routes, and quick access to downtown via major highways—this Redstone gem is more than a home, it's a lifestyle upgrade just waiting for you. (id:52784)
523 55 Avenue Sw
Calgary, Alberta
Discover a beautifully designed, custom SEMI-DETACHED home in the heart of WINDSOR PARK! Positioned on a quiet, tree-lined street FACING A GREEN SPACE, this home blends architectural vision with warm everyday comfort. The main floor opens with a refined dining room wrapped in natural light, complete with feature-wall detailing that sets a welcoming, upscale tone. Just beyond, the chef’s kitchen steals the spotlight with a large quartz island, custom cabinetry, and upgraded appliances that make day-to-day cooking feel easy and entertaining feel effortless. A smooth flow leads into the spacious living room, where a full-height tiled gas fireplace adds texture and warmth, balanced by oversized windows framing the south-facing backyard.At the rear, a well-planned mudroom keeps life organized with built-ins for coats, bags, and sports gear, and the powder room offers a stylish touch for guests with modern finishes and a clean, elegant aesthetic.Upstairs, the primary suite feels like a true retreat, starting with vaulted ceilings and a dedicated coffee bar that adds a boutique-hotel feel to your mornings. Two walk-in closets offer exceptional storage, while the spa-inspired ensuite features a freestanding soaker tub, double vanities, and a glass-enclosed shower finished in soft stone tones that echo throughout the upper level. Down the hall, two additional bedrooms share a beautifully designed Jack-and-Jill bathroom with a dual vanity and contemporary fixtures, giving everyone the space they need. A separate laundry room completes the upper level with added convenience.The lower level adds another dimension to the home. The expansive recreation room features a built-in media centre and open shelving, making it the perfect zone for movie nights, gaming, or relaxed gatherings. A sleek wet bar with a beverage fridge and sink elevates the space for entertaining, and an additional bedroom with a full bathroom provides comfort and privacy for guests. Ample storage keeps clutter tucked away, preserving a clean, open feel throughout.Outside, the south-facing backyard offers a sunny retreat for summer evenings, weekend barbecues, or quiet morning coffee on the deck. The double detached garage with rear-lane access keeps vehicles protected and provides easy in-and-out access year-round.Windsor Park continues to be one of Calgary’s most desirable inner-city neighbourhoods for its accessibility and charm. From this address, you’re minutes from Chinook Centre, the boutiques and dining of Britannia Plaza, and local favourites like Monogram Coffee, Village Ice Cream, and Sunterra Market. Green spaces such as Sandy Beach and the Elbow River pathways are close by, along with excellent schools, including Elboya School, Western Canada High School, and St. Augustine. Commuting is effortless with quick access to Macleod Trail, Glenmore Trail, and Elbow Drive for whole city access. (id:52784)
110 Heritage Place Ne
Cochrane, Alberta
Welcome to 110 Heritage Place, a truly one-of-a-kind, custom-built Assured Home set on an expansive 8,600 sq. ft. lot in a quiet cul-de-sac. With breathtaking mountain views, a private yard, RV storage, and a massive heated oversized attached double garage, this thoughtfully designed home offers exceptional features for every lifestyle.Step inside to a spacious ceramic tile foyer where pride of ownership is immediately evident. Just off the entry is a convenient 2-piece powder room and direct access to the heated oversized double garage, complete with built-in cabinetry, workbenches, and extensive storage — a dream space for car enthusiasts and lift-ready.And just when you think this home couldn’t get any more thoughtful… meet the dog door ??. Located beside the garage entrance, this premium smart dog door is activated by your dog’s collar and leads to a covered ramp and fully fenced dog run — because every family member deserves a little luxury, paws included.Continue through the walk-through pantry and into the heart of the home. The chef-inspired kitchen offers ample counter and cupboard space, a Whirlpool fridge/freezer combo, and a Samsung induction oven, perfect for everyday living and entertaining. The open dining area leads to a spectacular 700 sq. ft. deck — an entertainer’s paradise complete with a built-in hot tub and wiring for sound and heat for year-round enjoyment. The inviting living room is anchored by a cozy gas fireplace.Upstairs, brand-new carpet leads to a bright open hallway and elegant French doors opening into the primary suite — a true hotel-style retreat featuring a custom built-in king-size bed with integrated lighting and breathtaking mountain views. The spa-inspired ensuite includes a corner soaker tub, granite countertops, and a double vanity. Two generously sized bedrooms share a 3-piece Jack & Jill bathroom, along with a dedicated laundry room and a massive bonus room overlooking the cul-de-sac with soaring ceilings and an abu ndance of natural light.The walk-out basement offers excellent flexibility with a functional living area, microwave, stove, fridge & freezer, in-suite washer and dryer, and a 3-piece bathroom with a soaker tub. A secondary suite would be subject to approval and permitting by the City/Municipality. Step outside to the expansive backyard with room for a large garden, outdoor living, and rare on-site RV storage.Thoughtfully designed and meticulously maintained, this is more than a home — it’s a lifestyle. (id:52784)
1903 Mccaskill Drive
Crossfield, Alberta
Quality new construction home built by a local Master Builder in Crossfield, who has lived in the community for 30+ years! Situated on what is arguably the best lot in this new development, this West facing end unit provides additional parking options and overlooks the baseball diamond and adjacent green space. Additionally, this location offers walking distance two schools, the local Community Centre and just minutes from the quaint downtown offering a multitude of amenities. This 3 bedroom, 3 bathroom semi-detached home spans over 1500 sq ft and features an open main floor layout. The Kitchen boasts abundant cabinetry, high-end appliances, and a beautiful, functional center island, ideal for extra counter space, homework, and entertaining guests. A patio door off the dining area leads directly to the deck and back yard, uncommonly found in this price point. This home has back lane access and a parking pad, a garage could still be added at an additional cost. Upstairs, the Primary Bedroom includes a walk-in closet and full ensuite bathroom. The two additional bedrooms are generously sized with convenient access to the centrally located main bathroom. Laundry is also conveniently located on this upper floor. Additionally, the home features side door access for private entry to the unfinished basement, allowing for additional future living space and includes bathroom rough-in. What sets this home apart is its construction by a Local Master Builder, employing Journeyman Tradesmen in all aspects of the build. These builders, along with their families, have been part of this community for multiple generations and take pride in constructing quality homes for local families. No expense has been spared in the use of upgraded materials during both the building process and the finishing touches. Features include Lux windows, stone countertops, upgraded plumbing fixtures and lighting fixtures, as well as higher-end appliances which includes the washer and dryer, also not a co mmon inclusion. This home is currently under construction. There is still some opportunity for custom upgrades, if you act fast! The area size was calculated by applying the RMS to the blueprints provided by the builder. (id:52784)
1444 43 Street Sw
Calgary, Alberta
Welcome to Refined Living in Rosscarrock ! Crafted for those who appreciate fine design and smart investment.Luxury, comfort, and convenience come together beautifully at 1444 43 Street SW, an exquisite modern infill designed for today’s lifestyle. Perfectly positioned in the sought-after community of Rosscarrock, this home is within walking distance to the Westbrook C-Train Station, Westbrook Mall, Walmart, Starbucks, and local restaurants — offering true inner-city living without compromise.Step inside and be greeted by 10-foot ceilings, an open and airy floor plan, and engineered hardwood flooring on the main level. The chef-inspired kitchen is a showstopper, featuring built-in premium appliances, a massive extended island with a dual waterfall quartz countertop, full-height cabinetry, and a sleek quartz backsplash. Designed to impress, this kitchen perfectly balances luxury and everyday functionality.The living area exudes elegance with its feature gas fireplace, glass-railed staircase, and abundance of natural light, creating a warm and welcoming atmosphere ideal for gatherings or quiet evenings at home.Upstairs, the primary suite is a serene retreat — highlighted by a vaulted ceiling, custom-designed closet, and a luxurious five-piece ensuite with a soaker tub, double vanity, glass-enclosed shower, and in-floor heating for a spa-like experience. Two additional bedrooms, a full bath, and a laundry room complete the upper level, designed with both comfort and practicality in mind.A standout feature of this property is the fully LEGAL two-bedroom basement SUITE with its own private side entrance, ideal for generating rental income or hosting extended family. The suite includes a full kitchen, private laundry , and sound-reduction construction for added privacy.Every element of 1444 43 St SW has been crafted with precision and purpose, offering an elevated lifestyle in one of Calgary’s most desirable inner-city communities. (id:52784)
4041 Township Road 303
Rural Mountain View County, Alberta
OPEN HOUSE: FEB 21ST, 1PM -3:30PM!! Motivated Sellers!! Your dream of peaceful, scenic countryside living is wonderfully attainable with this lovely home, situated on 2.5 acres just 40 minutes from Calgary's North end! Also 23 minutes to Carstairs and just 7 to Cremona. Enjoy the beautiful views and the great outdoors on your own vast property! Inside the thoughtfully updated home, the open main living space feels bright and airy, with vaulted ceiling, skylight, and every window has a beautiful view! The kitchen is open to the dining space, with patio doors leading out to the deck that runs nearly the full length of the home! The living room has a cozy wood stove (cleaned including chimney, painted, recent WETT inspection). The primary bedroom is conveniently located by the laundry space, and features a spacious full en suite! On the other side of the main living area, a 2nd full bath serves the 2 secondary bedrooms. Updates by the current owners include: interior and exterior paint, all new flooring, baseboards, toilets, showerheads, and added insulation underneath. Updates noted by previous owner: hot water tank (2023), forced air furnace, 100 amp electrical panel, washer/dryer, new windows. The metal shed, chicken coop, gazebo, tent shelter, play structure, and trampoline are all included! (id:52784)
602, 200 Belvedere Boulevard Se
Calgary, Alberta
Designed for flexibility and modern living, the Lenox offers a smart and functional layout with comfort built into every level. This 2-bedroom, 3-bathroom townhome features 1,359 sq ft of well-planned space, two private balconies, and a rare layout with TWO PRIMARY BEDROOMS, each complete with its own ensuite. Whether you’re sharing the home, hosting guests, or creating a private work-from-home setup, this design makes everyday living easy. This unit is positioned to look onto the future green space within the complex, creating a more open feel and adding long-term value through improved privacy and views. The DOUBLE ATTACHED TANDEM GARAGE provides secure parking while still leaving room for storage, seasonal gear, or a home gym setup. Behind the walls, the Lenox is built with long-term performance in mind. The home sits on a 4” THICK SLAB USING SULPHATE-RESISTANT CONCRETE, helping protect the structure from soil and moisture conditions common in Calgary. The exterior uses a BRICK CLADDING SYSTEM WITH RAIN SCREEN BEHIND HARDIE BOARD SIDING, designed to better manage moisture and temperature swings through every season. Daily convenience is built in with the R12 INSULATED GARAGE DOOR WITH BELT DRIVE, WIFI, AND LIVE-VIEW CAMERA, giving you both efficiency and added security. The main living level is open, bright, and designed for gathering. 10’ CEILINGS and BLACK LAMINATED PVC DOUBLE-GLAZED WINDOWS help maximize light, while the main BALCONY extends your living space outdoors. The OPEN-STYLE KITCHEN WITH PANTRY CLOSET is finished with QUARTZ COUNTERTOPS, FULL-HEIGHT CERAMIC TILE BACKSPLASH, and TALL UPPER CABINETS WITH UNDER-CABINET VALANCE LIGHTING. The PREMIUM SAMSUNG STAINLESS STEEL APPLIANCE PACKAGE includes a FRENCH DOOR FRIDGE WITH BUILT-IN WATER PITCHER and a SELF-CLEANING SMOOTH-TOP RANGE. Upstairs, both primary bedrooms are designed as private retreats, each offering its own PRIVATE ENSUITE finished with QUARTZ COUNTERS, FULL-HEIGHT CERAMIC TILE SURROUNDS, an d 24x12” TILE FLOORING. Practical features like LINEN AND WASHER + DRYER CLOSETS, AUTOMATED ZEBRA BLINDS, VINYL DECKING WITH ALUMINUM RAIL + GLASS PANELS, and FULL LANDSCAPING help simplify daily living from day one. Set in Belvedere — one of Calgary’s fastest-growing east communities — you’re close to groceries, dining, and daily essentials, with parks and schools nearby. Downtown Calgary is approximately 15–20 minutes away, making commuting or nights out simple and convenient. Limited Time Promotion: Right now, buyers can receive one full year of FREE CONDO FEES. This promotion is available for a limited time and is scheduled to end March 31st. With its dual primary bedroom layout, green space positioning, and durable construction, the Lenox is designed to adapt to how people actually live today. Note: If this property will be your primary residence, you may be eligible for a 1.8% GST rebate on the purchase price. (id:52784)
1603, 325 3 Street Se
Calgary, Alberta
WELCOME to this AIR-CONDITIONED and FULLY FURNISHED 666.20 Sq Ft APARTMENT in the RIVERFRONT POINTE building with 2 Bedrooms, 1 Full Bathroom, 2 TITLED UNDERGROUND PARKING spots, including LOW Condo Fees, and an EAST-Facing Balcony overlooking the BOW RIVER in EAST VILLAGE!!! Entering this IMMACULATE unit with the OPEN-CONCEPT Floor plan, including 9' Ceilings, NEUTRAL colours, and MASSIVE windows allowing NATURAL Light throughout, shows off the CHARM you can call your own!! The Closet and Stacking Laundry are CONVENIENT for ACCESS and STORAGE by the front door. The GOOD-SIZED 2nd Bedroom will also convert to a DEN, a MUSIC room, or a PRIVATE Yoga room. RELAX in the Tiled 4 pc Bathroom while SOAKING in the tub after a long day to REJUVENATE yourself. The Primary Bedroom is a RESTFUL area to sleep, and also includes looking out the window at the CITY SKYLINE. This SLEEK Kitchen is the 'HEART of the HOME' and offers Wood Cabinetry, SS Appliances, GRANITE countertops, including the Breakfast Bar, and a COZY area for Dining. The Living room is GREAT for ENTERTAINING when FAMILY or FRIENDS come over, or having a QUIET time reading a book on the couch. There is a door to the Balcony that has PICTURESQUE VIEWS of the City including ST. PATRICK'S ISLAND, CENTRE STREET BRIDGE, SIEN LOK PARK, and RECONCILIATION BRIDGE!! Imagine sitting out on the balcony ENJOYING your morning coffee, using the BBQ when GUESTS come over to share a meal, or PEACEFUL star-gazing at night. The unit can be purchased FULLY FURNISHED at no extra cost -ideal for TURNKEY living or LONGTERM RENTALS. There are 2 TITLED Parking Stalls in the HEATED GARAGE, and the building offers a FITNESS CENTRE in Tower C, BIKE STORAGE, OUTDOOR PATIO, VISITOR PARKING, and a CONCIERGE with 24-hour SECURITY. This PRIME LOCATION is close to a Dog Park, Trendy Restaurants, Boutique Coffee Shops, Craft Breweries, Superstore, Confluence Historic Site & Parkland, Olympic Plaza, the Central Library, the University of Calgary Satellite Campus, the Saddledome, and the NEW arena. Whether you take in the NIGHT LIFE in the NEW Entertainment District, Stampede, or go to the YMCA, Fort Calgary, Chinatown, Eau Claire Market, Art Commons, CORE Shopping Centre, +15 Bridge access, Olympic Plaza, or the Studio Bell, you will EXPERIENCE the BEST that Calgary has to offer. It is EASY to get around with the City Transit, C-Train, or get your EXERCISE by WALKING/RUNNING/BIKE RIDING the Bow River Pathways. There are many Green spaces to DISCOVER INNER CITY BEAUTY, including the BIRDS and AQUATIC wildlife near the water. Communities around are Bridgeland and Crescent Heights with AMENITIES that have QUAINT shops, and more SHOPPING. It's all about LOCATION, and LIFESTYLE - this HOME is DESIRABLE with a QUICK COMMUTE to downtown. Book your showing TODAY!!! (id:52784)
106, 835 19 Avenue Sw
Calgary, Alberta
Located on the second floor of the building, this sweet, charming condo features a large, private, south-facing balcony in a beautiful setting on a quiet street in Lower Mount Royal. Located on the quiet rear side of the building, the open floor plan offers new LVP flooring throughout, a functional kitchen, generous in-suite storage (plus a separate secured locker on the main floor) and complete in-suite laundry.The spacious bedroom includes a double closet and easily accommodates a king-sized bed. Enjoy covered, secure parking, ample street parking for guests, and elevator access.An exceptional location just steps to the vibrant 17th Avenue district — restaurants, coffee shops, fitness, groceries, shopping, and an easy walk to downtown. (id:52784)
5 Falsby Place Ne
Calgary, Alberta
Looking for LOCATION, Convenience and Excellently Maintained home? Make this GEM your new home! Fabulous warm and welcoming home with 1276 square feet of living space above grade plus a wide open basement for your creativity! THREE BEDROOMS UP as well as a RENOVATED 4 PIECE BATHROOM (new tub surround, toilet, granite counters, tiled floors) and a 2 piece ENSUITE bathroom (new toilet and tiled flooring) in the large primary bedroom. Rest assured this home is in excellent condition with a NEWER FURNACE, NEWER HOT WATER TANK, UPDATED WINDOWS & ROOF as well as UPDATED CARPET - designed with features that help resist hair, stains and wear and tear (pet resistant). On the main floor, there is a HUGE LIVING ROOM with a cozy GAS FIREPLACE, lovely LAMINATE flooring and big windows for light and air. The dining and kitchen are at the back of the home with an ideal U-shaped kitchen, SINK UNDER THE WINDOW to watch the kids play, LOTS OF CABINETS and counter space and sliding doors to the great yard - with a beautiful SHED FOR OUTDOOR STORAGE. All appliances have been updated including the washer/dryer. This comfortable home is RIGHT ACROSS FROM A PLAYGROUND & GREENSPACE (lots of front parking) and WALKING DISTANCE TO SCHOOLS as well as easy connection to other community amenities - see the lists in photos! There is ample space to build a garage and loads of room in the delightful fenced and landscaped backyard! (id:52784)
104 Mcgregor Close
Milo, Alberta
Escape the city and build your dream home or a getaway on a affordable 0.2323 acre lot! The Village of Milo is just over an hour away from the city and only 5 minutes from Lake McGregor where Sailing, wind surfing, water skiing, canoeing and fishing are popular activities. Enjoy a slower pace of life. Milo offers a grocery store, restaurant, bar, Alberta Treasury Branch, K-9 school, curling rink, community hall as well as a 24 hour access Cardlock fuel station and a number of other businesses. Take a look today and imagine the possibilities. (id:52784)
39 Cottageclub Lane
Rural Rocky View County, Alberta
Welcome to Cottage Club at Ghost Lake, a private gated community where you can relax, unwind, and enjoy a lifestyle that feels like a vacation every day. Whether you're looking for a peaceful weekend escape or a year-round retreat, this charming lakefront neighbourhood has everything you need and more.Picture this: your own luxurious cottage, steps from the water, with private beach access, cozy hammocks along the shore, a BBQ area, sand volleyball courts, an observatory, and even a private boat launch with day-use docking for residents. Want more? The community’s recreation centre features an indoor pool, hot tub, fitness facility, tennis courts, library, and a wood-fired pizza oven that’s perfect for summer nights with friends and family.Plus, you're just 20 minutes from Kananaskis, with over 4,000 square kilometers of stunning wilderness to explore—hiking, fishing, skiing at Nakiska, snowshoeing, or simply enjoying the fresh mountain air.This newly built 3-bedroom, 2.5-bathroom cottage by Exquisite Homes offers over 1,400 square feet of beautifully crafted living space. On the main floor, you’ll find a bright open-concept living room with a Montigo gas fireplace, a stylish chef’s kitchen with quartz counters, high-end stainless steel appliances, a gas range, and floor-to-ceiling cabinetry. There’s also a powder room and stacked laundry for added convenience.Step outside to enjoy your front and back patios, perfect for morning coffee or evening drinks under the stars.Upstairs, tall glass railings and an open-to-below design give the home a modern, airy feel. You’ll find two spacious bedrooms and a full four-piece bathroom up here—ideal for guests or family.Downstairs, the fully finished basement is made for entertaining, with a large rec room perfect for movie nights, a full wet bar with a long quartz island, a third spacious bedroom, another full bathroom, and plenty of storage.Whether you're retiring, investing, or simply craving a lifestyle upgrad e, this home checks all the boxes. It also happens to sit on one of the largest developed lots in the entire community.Just minutes from Cochrane, Canmore, Calgary, and the Rockies, this lake retreat offers the peace and privacy you want with the convenience you didn’t expect.Don’t just buy a cottage. Create a lifestyle. (id:52784)
111 6 Avenue Se
Three Hills, Alberta
EXTENSIVELY RENOVATED ****STUNNING NEW FLOOR to CEILING KITCHEN CABINETS accented with STAINLESS STEEEL APPLIANCES**** Kitchen with eating area large window with view to backyard and access door to deck. BIG DININGROOM and LIVINGROOM with Corner windows . BEAUTIFUL NEW BATHROOM with Linen closet . NEW LUXARY VINYL PLANK FLOORING,Windows,Furnace ,Hot water tank and much more . Updated electrical,high basement ceiling . Private fenced back yard ,parking area and rear lane access. NEW WALL to WALL DECK in front of home with very nice curb appeal . Walk to Downtown with many shops . The Furnace and Hot Water Tanks are rentals . (id:52784)
22, 50056 Twp Road 35-0
Rural Clearwater County, Alberta
Own Your Private Off-Grid Campground – 2.5 Acres Near Sundre, ABA rare opportunity to own a private, off-grid family campground on 2.5 acres of recreational land in the scenic James River area. This unique property features 8 individual campsites—6 with covered decks—and includes 7 functional camper trailers of various sizes. Enjoy the outdoors with a communal covered fire pit, multiple storage sheds, and two outhouses.Located just 7.3 km from the James River Store, 26 km from Sundre, and approximately 1 hour 20 minutes from Calgary (YYC), this retreat offers both seclusion and convenience. Ownership includes title to a 1/50 share of the ¼ section through Liberty Tree, granting you exclusive use of your own 2.5-acre parcel.Perfect for families, outdoor enthusiasts, or those seeking a rustic getaway, this property delivers a true camping experience in a private, natural setting. Access by appointment only. (id:52784)
3311, 298 Sage Meadows Park Nw
Calgary, Alberta
Love nature? Unit 3311 is your perfect retreat.This elegant 2-bedroom, 2-bathroom apartment offers 919 square feet of thoughtfully designed living space, including a spacious den ideal for a home office or extra storage. Bright and inviting, the open-concept layout is tailored for modern living.The living room and primary bedroom are enhanced with vibrant, tasteful accents that add character and warmth. The chef-inspired kitchen features quartz countertops, sleek cabinetry, and high-end appliances—perfect for cooking and entertaining.Step out from the cozy living area onto your private balcony, where you can relax or barbecue while taking in stunning natural views. The generously sized primary bedroom includes a walk-in closet and a luxurious 4-piece ensuite. The second bedroom also offers ample space and is conveniently located next to a full second bathroom—ideal for guests or family.Additional highlights include in-suite laundry, titled underground parking, and an assigned storage locker. Situated in the sought-after community of Sage Hill, the apartment is just minutes from shopping, dining, parks, schools, the library, and public transit. Enjoy a peaceful, nature-connected lifestyle with all amenities close at hand. (id:52784)
515 Crystal Green Mews
Okotoks, Alberta
Situated on a peaceful cul-de-sac in coveted Crystal Green this beautiful walkout home is in a perfect location and provides the added privacy and tranquility of backing south onto the golf course with mountain views. This stunning home features endless upgrades including hardwood flooring, central A/C, balconies spanning the length of the house on two levels and is flooded with natural lights through expansive south facing windows. Showcasing stunning curb appeal, and a large front porch, this executive home greets you with a spacious front entryway with room for bench seating. The first thing you notice when you enter this stunning home is a cheerful and bright feel as sun shines through your huge south facing windows that showcase nature. Main floor highlights include a sprawling kitchen with granite countertops, kitchen island with bar seating, and a massive walkthrough pantry with direct access from the oversized garage (with room for trucks, 220V electrical and a heater). The spacious living room boasts a cozy fireplace with tile surround and timeless mantle to creates the perfect place to relax and unwind. Step out from the kitchen onto your massive south facing deck with nearly 400sqft of space, aproviding an incredible oasis to relax, eat dinner, or BBQ in endless sunshine. The main floor is completed by a spacious dining area with room to host large gatherings, and a 2-piece bathroom. Upstairs displays a massive bonus room with soaring vaulted ceiling, which makes the perfect place to enjoy family movie nights. Down the hall contains laundry and your private primary suite with room for king-sized furniture, a massive 5-piece ensuite bathroom with dual vanities, a make-up area, large soaker tub, standup shower, and a patio door leading out to your top-level balcony. The second, sprawling bedroom has room for multiple beds, a desk, and boasts a large 3-piece ensuite, and sunny south facing windows with access to the top floor balcony. Downstairs has been recently updated to include brand new luxury vinyl plank flooring throughout, has multiple windows allowing light to stream into your home – making it feel nothing like a basement. The basement features two large, additional bedrooms, a 3-piece bathroom, and tons of storage. The basement level allows direct access to your backyard which contains a large patio space, landscaping, a spacious dog run, and tons of greenery in the summertime. This one-of-a-kind home is in an unparalleled location at the end of a dead-end street, backs south onto the golf course, showcases mountain views, multiple outdoor spaces, and has been lovingly maintained over the years. This home is steps from a greenspace with playground, is walking distance to multiple schools, Okotoks off leash park, shopping, and the amenities of Crystal Shores Resident’s association, which includes lake access, fishing, and skating activities. Additional upgrades include an HRV, A/C (2023), newer hot water tank, and a new furnace (2023). (id:52784)
133 Woodbrook Road Sw
Calgary, Alberta
Welcome to 133 Woodbrook Road SW — a stunning, extensively renovated home in the heart of the highly desirable Woodbine community. With nearly $300,000 invested in professional upgrades, this property offers exceptional quality, modern living, and true turnkey peace of mind.This beautifully transformed home features a bright, contemporary layout with upgraded flooring, modern lighting, refined finishes, and abundant natural light throughout. The stylishly renovated kitchen and bathrooms showcase quality craftsmanship, elegant design, and everyday functionality ideal for today’s lifestyle.Major upgrades include updated mechanical systems, windows, electrical, plumbing, and extensive interior improvements — delivering long-term reliability and comfort. The home is equipped with dual furnaces for efficient two-zone heating, two hot water tanks, and a water softener, ensuring optimal performance and convenience for larger households.Spacious bedrooms, updated bathrooms, and generous living areas make this home perfect for families, professionals, or anyone seeking a premium residence in a mature and well-established neighborhood.Enjoy the advantage of being steps away from a children’s playground, along with a quiet, tree-lined street and a generous lot offering excellent outdoor space for relaxation or entertaining. The unbeatable location provides quick access to Fish Creek Park, scenic walking paths, schools, shopping, transit, and major roadways, with easy connectivity to downtown Calgary.A rare opportunity to own a fully renovated, feature-rich home in one of Southwest Calgary’s most sought-after communities. (id:52784)
801, 100 10a Street Nw
Calgary, Alberta
Perhaps the finest 2500 square foot offering in Calgary, brand new in The Kenten. Welcome to your dream single-level residence in the sky with 130 feet of glass, 3 elevations, overlooking the river, trees, cityscape. Optional 4 Bedroom 3 Bathroom, Masterfully designed by architects Davignon and Martin, The Bow is designed to give Calgarians an inner-city experience without sacrificing the comforts appreciated in an executive home. As you step in, you are greeted by a sweeping view of the river; floor to ceiling triple-pane windows with a 10 foot ceiling; a massive open concept kitchen, living, and dining room designed to entertain your family and friends. Enjoy a gourmet kitchen with Sub-Zero & Wolf appliances including a dedicated fridge and freezer, an abundance of storage, a bar, wine wall, and a floating fireplace that all flow towards your opening wall system. Step out onto your large terrace overlooking the beautiful Bow River. Enjoy a spacious primary bedroom with custom millwork, walk-in closet, and 6 piece ensuite bathroom with a floating tub, heated floors, and double shower with steam. The second bedroom comes with it's own walk-in closet and ensuite bathroom, and the third bedroom comes with a cheater ensuite bathroom and a built-in murphy bed with room for a desk. An huge riverfront den and laundry room complete the residence accompanied by 2 bike racks, 2 titled storage lockers, and 3 titled parking stalls. There are 3 Modern palettes to choose from that can be further customized to your liking. The Kenten features over 8,000 square feet of amenities including a sky lounge, gym overlooking Kensington, golf simulator, sauna, hot tub, concierge, guest suites, car wash, and more. Explore a simplified lock and leave lifestyle you didn't know was possible, with 250+ shops and restaurants in Kensington and river pathways stemming from one end of the city to the other. Now preselling, our Show Suite is open for viewings by private appointment. With only 44 residences, don't miss this once in a lifetime opportunity to live at the most interesting corner in Calgary. (id:52784)
171 Hotchkiss Manor Se
Calgary, Alberta
Welcome to this stunning nearly-new two-storey home that perfectly blends modern design, comfort, and functionality. Offering just under 1,700 sq. ft. of thoughtfully planned living space, this beautifully crafted residence is still protected by a comprehensive new home warranty, ensuring peace of mind for years to come. The main floor impresses with 9-foot ceilings and durable luxury vinyl plank flooring, setting the stage for a bright and inviting open-concept layout. A dedicated pocket office provides the ideal workspace for remote professionals or students. The gourmet kitchen is a true showpiece, featuring full-height cabinetry, premium stainless steel appliances, a gas range, and a chimney-style hood fan—combining everyday practicality with upscale style. Adjacent to the kitchen, the living room offers a cozy retreat highlighted by a stylish accent wall and a portable fireplace, creating the perfect space for relaxing or entertaining. Upstairs, you’ll find three well-appointed bedrooms, including a spacious primary suite with a private ensuite bathroom. A versatile bonus room adds extra living or play space, while a conveniently located laundry area enhances everyday functionality. The basement offers exceptional potential with a separate side entrance and a rough-in for a future bathroom—ideal for future development or a legal secondary suite (subject to city approval). Located just minutes from East Hills Shopping Centre and offering quick access to Stoney Trail, this home delivers the best of suburban tranquility and urban convenience. A must-see for discerning buyers—schedule your private showing today! (id:52784)
105, 55 Wolf Hollow Crescent Se
Calgary, Alberta
Welcome to Bow360 in the heart of Wolf Willow, where bungalow-style living meets modern lock-and-leave convenience. This beautifully upgraded corner unit offers one of the largest floorplans in the building with 1,174 sq ft of bright, thoughtfully designed living space, perfect for those seeking turnkey, low-maintenance living without sacrificing comfort or style.A spacious foyer welcomes you into the open-concept layout, highlighted by top-of-the-line luxury vinyl plank flooring, remote blinds, and extensive upgrades throughout. The inviting living area is anchored by a stunning stone feature fireplace, creating a warm and elegant focal point while oversized windows fill the home with natural light.The chef-inspired kitchen showcases upgraded appliances, quartz countertops, designer tile, and an expansive island ideal for entertaining or everyday living. The adjacent dining and living spaces flow seamlessly to the southwest-facing wraparound patio, offering the perfect setting to relax, host guests, and enjoy sunny afternoons.The primary retreat is thoughtfully designed with a walk-in closet and a spa-inspired ensuite featuring dual sinks, an upgraded walk-in shower, and elevated tile finishes. A second bedroom and versatile flex room/den provide additional space for guests, hobbies, or a dedicated home office.Additional highlights include an upgraded air conditioning wall unit, titled underground parking, and premium finishings throughout, delivering true turnkey living in one of Calgary’s most desirable new communities.Ideally located near the Bow River, scenic pathways, Blue Devil Golf Course, and everyday amenities just minutes away, Bow360 offers a vibrant yet peaceful lifestyle with maintenance-free living and exceptional access to nature and convenience. (id:52784)
905, 100 10a Street Nw
Calgary, Alberta
Welcome to your dream single-level Penthouse with your own private riverfront rooftop patio at The Kenten. Masterfully designed by architects Davignon and Martin, The Sable spans 96 feet of glass with 11 foot ceilings and both sunrise and sunset elevations. As you step in, you are greeted by a large living space with triple pane windows overlooking the river; featuring an beautiful kitchen, living, dining, and 450 square foot wrap around balcony, all designed to entertain your family and friends. Enjoy a gourmet kitchen with Sub-Zero & Wolf appliances, gas range, custom millwork, walk-in pantry, and fireplace that all flow towards your opening wall system. The large primary bedroom has an office/den, a large walk-in closet, and a 6-piece ensuite bathroom with a floating tub and heated floors., and a steam shower. The second bedroom come has it's own ensuite bathroom, and a 3rd bedroom and bathroom complete the residence. The penthouse is accompanied by 2 bike racks, 2 titled storage lockers, and 3 titled parking stalls or garage conversion. There are 3 modern palettes to choose from that can be further customized to your liking. The Kenten features over 8,000 square feet of amenities including a sky lounge, gym overlooking Kensington, golf simulator, sauna, hot tub, concierge, guest suites, car wash, and more. Explore a simplified lock and leave lifestyle you didn't know was possible, with 250+ shops and restaurants in Kensington and river pathways stemming from one end of the city to the other. Now in construction, our sales center is open for viewings by private appointment. With only 44 residences, don't miss this once in a lifetime opportunity to live at the most interesting corner in Calgary. (id:52784)
344 Cranbrook Square Se
Calgary, Alberta
Immaculate, shows nicer than brand new 3 BEDROOM, 2 FULL BATH below grade unit in Riverstone Cranston! Very few units like this in the city! Excellent layout, almost 1200 sq feet with every room being perfectly sized and low condo fees. Cute, spacious and private patio space secured with a gate plus an adorable shed. Comes with one parking stall (#196) directly in front of unit plus numerous visitor parking in the parking lot and only a few steps away from the common green space. Brand new fridge and dishwasher, quartz counters, stylish finishes, excellent condition and super clean! Experience a quiet, riverside and natural setting in Riverstone Cranston! (id:52784)

