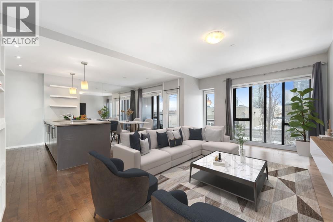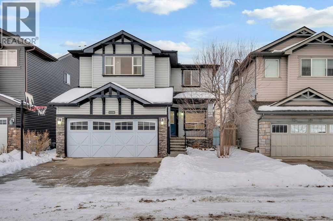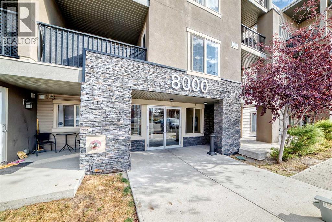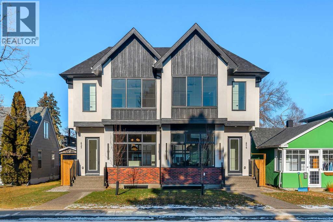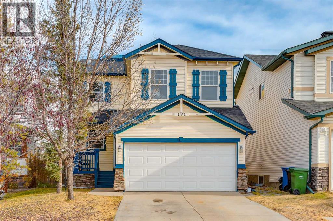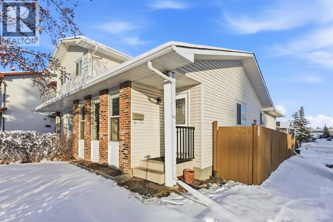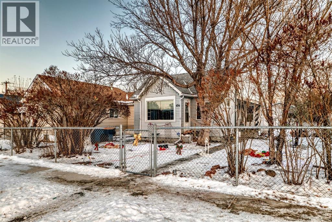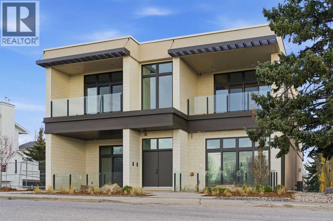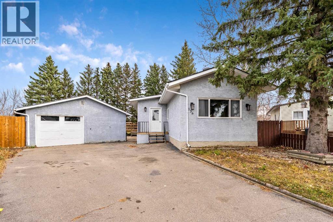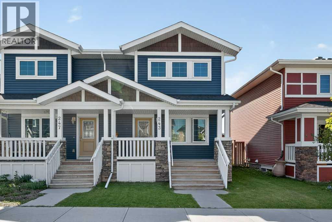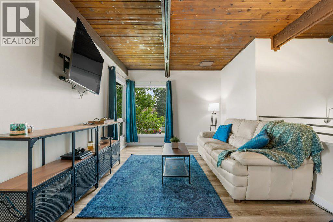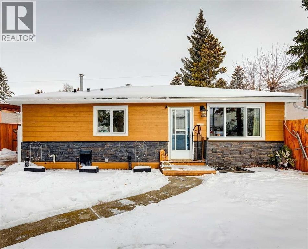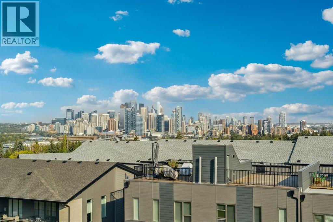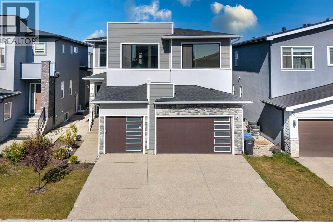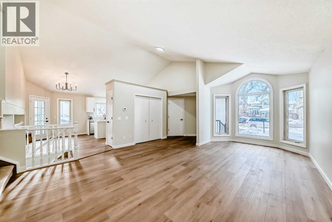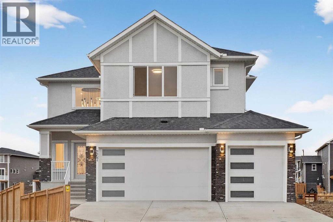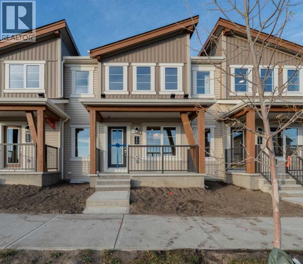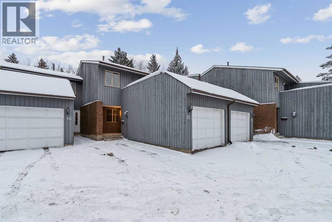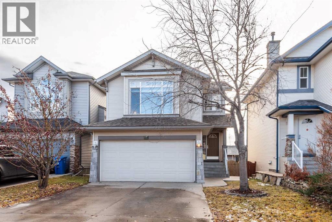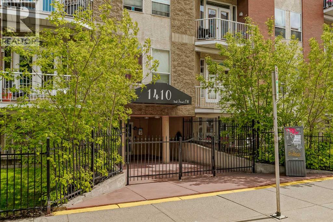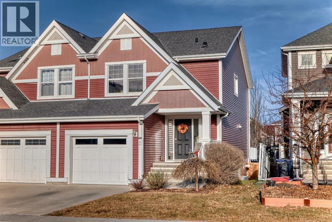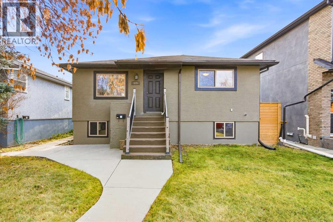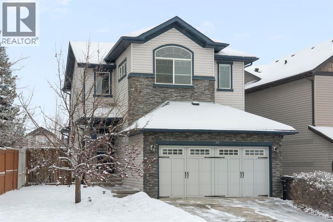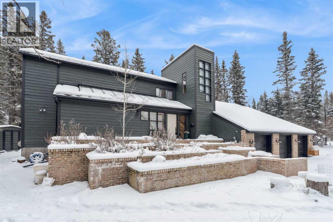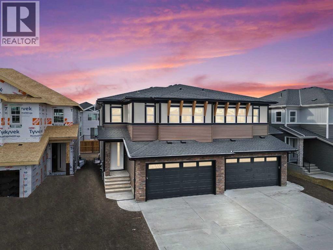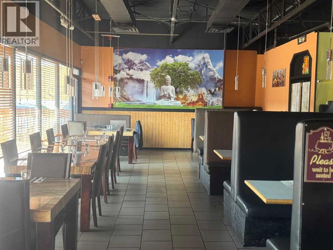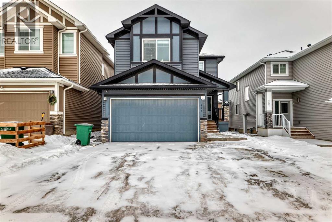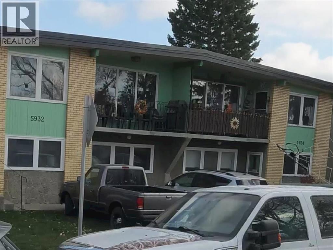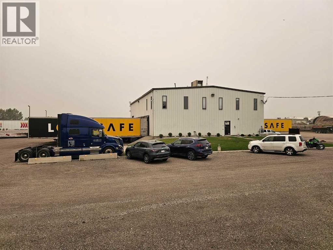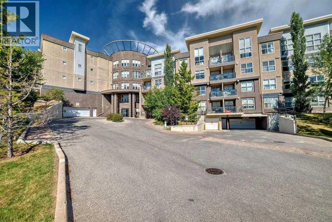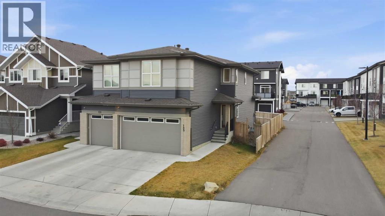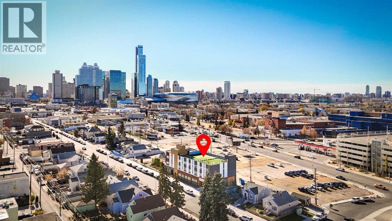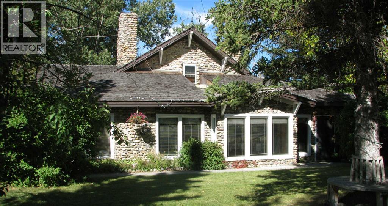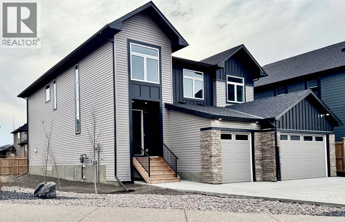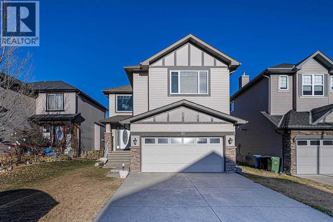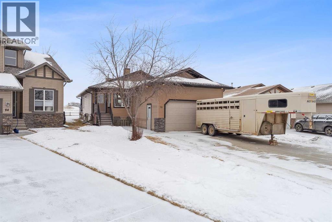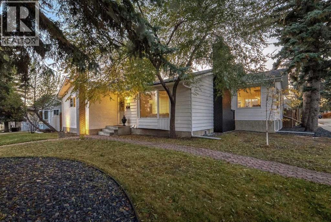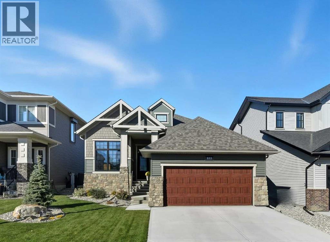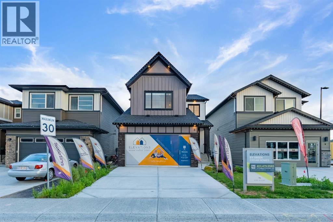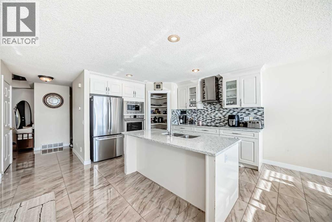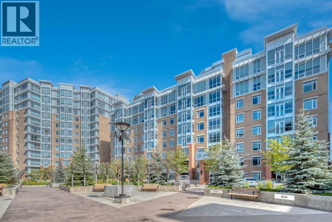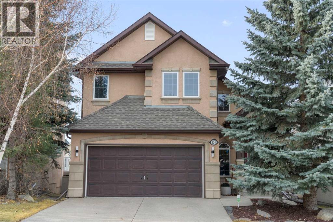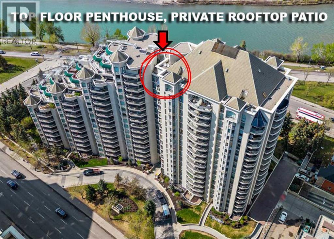201, 414 Meredith Road Ne
Calgary, Alberta
Welcome to one of the most unique and desirable condos in Calgary, located in an unbeatable location just minutes from downtown and steps to the vibrant restaurants, parks, and amenities of Bridgeland, as well as the scenic viewpoints of Crescent Heights. This rare corner unit at THE VU is situated in a quiet low rise building and offers breathtaking, unobstructed views of the Calgary skyline, Calgary Tower, and Bow River. With 1,030 square feet of highly functional living space, this two bedroom, two bathroom layout is thoughtfully designed with both bedrooms separated from the main living and dining areas for added privacy. The unit features beautiful hardwood flooring throughout, a massive kitchen island, granite countertops, stainless steel appliances, and in floor heating for year round comfort. Additional highlights include in suite laundry and a titled underground parking stall. Large windows flood the space with natural light while showcasing incredible city and river views. This is a rare opportunity to own a truly special home in one of Calgary’s most sought after inner city communities. (id:52784)
1174 Kingston Crescent Se
Airdrie, Alberta
Welcome to this very spacious property located in the heart of Kings Heights in Airdrie. It sits on an absolutely quiet cul-de-sac. A super safe street for children and offers a massive lot close to 5,000 sq. ft. with a large backyard. This home provides nearly 3,500 sq. ft. of living space, perfect for a large or growing family.The large foyer opens to the main floor with ceramic tile flooring and leads to a generous office with hardwood flooring. This space is versatile , perfect as a home office or easily used as a bedroom, large enough to fit a queen bed and dresser. The main floor also features a 2-piece bathroom and a spacious living room with a cozy corner fireplace. The 9-ft ceilings and large windows make the entire main floor bright, open, and full of natural light.The dining room is sizeable enough to accommodate an 8-chair dining set, ideal for gatherings and family dinners. The kitchen is impressive and massive, with plenty of cabinetry, granite countertops, a double sink with an eating bar, and a large walk-through pantry with built-in shelving that connects to the mudroom with a great-sized closet.Upstairs, you’ll find a huge bonus room with a built-in office space, desk, shelving, and TV setup a perfect multi-use area. The master bedroom is extremely spacious, easily fitting a king bed and full furniture set. It includes a 5-piece ensuite with granite countertop and a very large walk-in closet. Two additional large bedrooms, a 4-piece bathroom, and a convenient laundry room complete the upper floor. The entire upper level is carpeted for comfort.The finished basement offers two large bedrooms with big windows that bring in plenty of natural light, a 3-piece bathroom, and a comfortable family room, a great setup for extended family or teenagers. An additional bonus is the abundant storage space throughout the basement.Kings Heights is a wonderful, safe community with all amenities nearby, close to shopping centers, playgrounds, and just minutes f rom Highway 2 (Deerfoot Trail).Don’t miss this amazing property! A perfect opportunity to own a spacious home in a fantastic location! (id:52784)
8201, 403 Mackenzie Way Sw
Airdrie, Alberta
Hello, Gorgeous! Welcome to 8201-403 Mackenzie Way SW in Airdrie. This beautifully updated corner unit offers 2 bedrooms and 2 bathrooms, combining modern finishes with everyday convenience. The open-concept layout is filled with natural light and features real wood cabinetry, granite countertops in both the kitchen and baths, and a full stainless steel appliance package. The spacious primary suite includes a walk-in closet and an upgraded ensuite with a custom tiled shower. A second bedroom and full bath provide space for guests or a home office, while the dedicated office nook, in-suite laundry, and private balcony add comfort and functionality. Enjoy peace of mind with your own heated underground parking stall and condo fees that include water and heat. Perfectly located within walking distance to shopping, restaurants, and Airdrie’s scenic walking paths, this home offers stylish, low-maintenance living in a vibrant community. (id:52784)
70 Fairview Crescent Se
Calgary, Alberta
(((((Open House Saturday, December 13, 12:30-2PM and Sunday 12:00 - 1;30 pm)))))))Beautifully updated bungalow offering exceptional value! Situated mid-block on a quiet crescent in highly sought-after Fairview, this home provides 2,041 sq ft of developed living space including the basement on a sunny East/West–facing 50 ft lot. The main level is bright and welcoming with West exposure, large windows, and gleaming hardwood floors. The updated kitchen features granite countertops, maple cabinetry, generous prep space, and excellent storage, all overlooking the expansive backyard.Three spacious bedrooms and a refreshed full bathroom complete the main floor. The fully developed lower level impresses with a huge media/games area, two additional bedrooms, an updated 4-piece bathroom, a dedicated laundry room, and abundant storage. The basement floors have also been newly replaced.Outside, the large backyard includes a sizable deck, a single detached garage, and plenty of room for kids to play or for hosting gatherings. Fairview offers unbeatable convenience—close to schools, Chinook Mall, and with an easy commute to downtown. (id:52784)
452 22 Avenue Ne
Calgary, Alberta
Welcome to Winston Heights Mountview! This modern infill comes with a legal basement suite with its own entrance and offers over 2400 sq. ft. of finished space. It features 5 bedrooms and 3.5 bathrooms, with high-end finishes throughout. The main floor has 10’ ceilings, big windows, an open dining area, and a stylish kitchen with quartz counters, a large island, and KitchenAid stainless steel appliances. The living room includes a gas fireplace, built-in shelves, and access to the patio. Upstairs you’ll find the primary bedroom with a 5-piece ensuite and walk-in closet, plus two more bedrooms, a full bathroom, and laundry. The basement has 9’ ceilings and a fully legal 2-bedroom suite with its own kitchen, living space, and laundry—great for family or rental income. This home also includes a double garage, downtown views from the front, and an excellent location close to schools, parks, shops, and just minutes from downtown. One of biggest backyards in this area. (id:52784)
191 Panamount Heights Nw
Calgary, Alberta
Located on a quiet street in Panorama Hills, this 2-storey home offers a functional layout with five bedrooms plus an upper office and a fully finished basement with a side entrance. The main floor stands out with a larger kitchen than many homes in this price range, offering an induction cooktop, plenty of counter space, a pantry, and a dining area that opens directly to the backyard deck. The living area is open and comfortable with a fireplace, and the main floor also includes laundry and a half bathroom. Upstairs, the primary bedroom features a walk-in closet and 4-piece ensuite, along with three additional bedrooms and a full bathroom, plus a dedicated office for work or study. The fully finished basement adds a large rec room, a fifth bedroom, a full bathroom, storage, and a convenient separate side entrance. The backyard includes a deck and the home has an attached front garage. Close to schools, shopping, parks, and commuter routes, this home offers space, flexibility, and a great family-focused layout. Come see the potential it offers. (id:52784)
2 Woodfern Road Sw
Calgary, Alberta
Step into a rare find in Woodbine.This half-duplex at 2 Woodfern Road SW gives you flexibility, upside, and real options. The main level offers three bedrooms, a full bathroom, an updated kitchen and fresh, modern finishes.The lower level is a fully finished, self-contained illegal suite with its own entrance, kitchen, two bedrooms, bathroom, and separate laundry. Use it however you need… live upstairs and rent the suite, keep family close but independent, or secure a smart, income-focused investment.Woodbine is one of Calgary’s most convenient established communities with transit, grocery stores, parks, and everyday amenities only a short walk away. Quiet streets, mature trees, and a strong family feel make it easy to see why people stay in this area for years.Whether you are a first-time buyer hoping to offset housing costs or an investor looking for a property with clear rental potential, this home delivers. With its dual-living layout 2 Woodfern Road SW offers the kind of flexibility that is hard to find for such a good price!! (id:52784)
476 3 Street
Drumheller, Alberta
Discover exceptional potential and everyday comfort in this charming 2-bedroom, 1-bathroom home, ideally situated just minutes from downtown Drumheller. Set on a rare DOUBLE LOT, this property offers outstanding flexibility—whether you’re looking to develop, invest, or enjoy the added space of a generous private yard.Inside, you’ll find two inviting bedrooms and a bright, open living area that feels warm and welcoming. Outside, the fully fenced yard and capability for alley access provides privacy and ample room for outdoor living, gardening, or future expansion. The insulated double detached garage, complete with cupboards and a workshop, adds tremendous practicality for hobbyists, storage, or additional workspace.This home is an excellent opportunity for first-time buyers, investors, or anyone seeking a well-located property with room to grow. The Town of Drumheller has confirmed future development capabilities, including the ability to pursue multifamily development without rezoning—contact Toni for full details.The seller is also offering the neighbouring property at 460 3 St SW, presenting a rare chance to acquire three combined lots and unlock even greater development potential.Live steps from parks, local shops, schools, and the everyday essentials that make Drumheller such a welcoming community. (id:52784)
#a, 4120 1a Street Sw
Calgary, Alberta
Welcome to The Terrace Residence at Parkhill Flats, a rare opportunity for those looking to simplify without sacrificing space, comfort, or quality. Offering nearly 3,000 sq. ft. of single-level living, this “stacked bungalow” is designed for people who want the feel of a home with the convenience of a lock-and-leave lifestyle. Arrive through the secure, gated courtyard and park in your heated, 4-car garage—with space for vehicles, hobbies, or storage. From there, your private elevator brings you directly to your suite, making daily living—and coming home with groceries—effortless. Inside, you’ll find a bright, open layout with 12' ceilings, windows on all four sides, and timeless finishes like white oak flooring, custom millwork, and natural stone. The kitchen is built for real use, not just show, with Wolf and Sub-Zero appliances and a generous walk-in pantry. Whether you enjoy hosting family dinners or quiet evenings at home, the flexible dining spaces make it easy. The primary suite offers everything you’d want on one level: patio access, a calm and comfortable ensuite, and a walk-in closet with space for easy organization. A second bedroom with its own ensuite is perfect for visiting family or friends, and the separate den provides room for an office, crafts, or a quiet TV space. Just off the great room, the partially covered 18’ x 16’ patio creates a private outdoor area that’s ideal for morning coffee, evening meals, or simply relaxing without the work of a yard. Extra in-suite storage plus a private storage room near the garage give you plenty of room for belongings you’re not ready to part with. Thoughtfully built with ICF concrete walls, triple-pane windows, and a commercial-grade sprinkler system, this home offers peace of mind, energy efficiency, and low maintenance. The renowned builder behind the sold-out Elveden Court villas brings the same focus on quality and long-term comfort, with interiors designed by Bridgette Frontain Interiors. Located m inutes from The Glencoe Club, Calgary Golf & Country Club, Britannia Plaza, and downtown, this residence lets you stay close to the places you love, while leaving behind the upkeep of a detached home.The Penthouse Level is also available, offering the same features with even more space. (id:52784)
136 Brentwood Place
Strathmore, Alberta
Sitting on a huge pie-shaped lot just under 8,000 sqft, this fully redone property is perfect for anyone who loves space, privacy, and the freedom to work on projects. The double detached garage offers plenty of room for vehicles, tools, or hobbies, while the sprawling backyard is ideal for hosting summer BBQs or relaxing around a cozy firepit. With no homes directly behind and backing onto Brentwood Elementary School, this location truly has it all. The roof was also redone within the last two years. Step inside and you’ll be amazed by the transformation—this home has been completely renovated from top to bottom. Featuring new drywall, vinyl plank flooring throughout, upgraded doors, and all-new appliances, no detail has been overlooked. The kitchen has been fully redesigned with ample cupboard space, a moveable island with extra storage, and modern finishes. It’s truly a chef’s dream, perfect for cooking your favourite meals while entertaining guests. The interior offers a bright, functional layout with two bedrooms plus a versatile den or office, ideal for working from home. Off the den, step onto your newer deck—an inviting spot to enjoy your morning coffee or take a break during the day. The 4-piece bathroom features a soaker tub, walk-in shower, and a stylish vanity with ample storage, all beautifully finished with elegant tile. Down the hall, the spacious laundry room provides plenty of room for organization and everyday convenience. The primary bedroom easily accommodates a king-size bed with additional space for a reading nook or sitting area, while the second bedroom is perfect for a child, guest, or nursery. Outside, the expansive, fully fenced backyard is lined with mature trees, offering privacy and tranquility. The garage includes extra storage, and there’s an additional shed behind it for even more space. Located close to parks, pathways, the Strathmore Aquatic Centre, sports fields, golf course, shopping, restaurants, and the Strathmore District Heal th Services, this home combines small-town charm with everyday convenience. Homes like this don’t come up often—book your showing today before it’s gone! (id:52784)
243 Redstone Drive Ne
Calgary, Alberta
NO CONDO FEES | FIRST OWNER HOME | REDSTONE COMMUNITY Welcome to this fantastic and well-maintained 1,168 sq. ft. 2-storey semi-detached home in the highly desirable community of Redstone. This first-owner property offers pride of ownership throughout, with thoughtful details and a bright, modern design. Step inside to an open-concept main floor featuring 9 ft ceilings, a spacious living room and dining area, and a functional kitchen complete with ample cabinetry, pantry, and all appliances. Upstairs you’ll find three generous bedrooms, including the primary suite with a walk-in closet, along with two additional bedrooms and a well-appointed four-piece main bath—perfect for family living. The unspoiled basement is ready for your personal touch—whether you envision a home gym, media room, or extra living space. Outside, enjoy your south-facing, fully fenced backyard with a rear deck—ideal for summer barbecues, playtime, or relaxing in the sun. This home is move-in ready with no condo fees and quick access to schools, shopping, parks, and major routes. A wonderful opportunity to own in Redstone! (id:52784)
615 Sabrina Road Sw
Calgary, Alberta
Enjoy living with NO CONDO FEES!! Fully renovated semi-detached home under $375k, just a 5-minute walk to the Anderson C-Train station. This home offers 2 large bedrooms and a 4 piece bathroom, featuring a spacious living and dining area that are enhanced by a warm cottage vibes, cedar-clad vaulted ceiling and large windows that flood the space with natural light, creating an open and inviting feel. A bright, modern kitchen features beautiful quartz countertops and stainless steel appliance package. Luxury vinyl plank flooring flows throughout the home, complemented by practical conveniences such as storage, laundry, new vinyl windows & high efficiency furnace. Step outside to enjoy a massive covered deck along with a fenced yard for added privacy. With modern updates and a “small but mighty” floor plan, this property delivers exceptional value! (id:52784)
8620 46 Avenue Nw
Calgary, Alberta
Welcome to 8620 46 Avenue NW – a bright, welcoming bungalow in the heart of Bowness. Homes like this don’t come up often. Sitting on a wide 50' x 120' lot, it offers a fantastic yard and has been thoughtfully updated over the years while still keeping its original character. The main floor was taken right down to the studs and rebuilt with care. There’s hardwood throughout, the old stipple ceiling is long gone, and you get a brand-new kitchen and bathroom, complete with a newer dishwasher. The walls and attic have upgraded insulation, plus upgraded attic venting to keep things comfortable and efficient year-round. You’ll also find solid oak 36" doors on the main floor, two of them with bevelled glass, adding to the home’s charm. Many of the windows have been replaced, including those in the kitchen, living room, primary bedroom, and lower bedroom. The second bedroom now has a walk-in closet built over the stairwell, giving you more storage than you’d expect in a home this size.The basement has its own separate entrance and a smart layout with a large rec room, bedroom, full bathroom, and a proper egress window. The cold room was insulated, and the space feels warm and comfortable year-round. Mechanically, you’re in good shape: the roof on the house was done in 2013, the garage roof in 2019, and the furnace and water tank were replaced in 2016, with a new dryer added as well so the everyday essentials are taken care of. The front was redone in 2022 with fresh stonework and new siding, plus a landscaped front garden with lilacs and a raised bed. The property already has plenty of mature trees, giving you great privacy. The backyard features a stone seating area, wood decking along the west side, a cedar fence, a decorative wood feature wall, and nine Swedish aspens that will add even more privacy as they continue to grow. The garage itself is insulated, has proper attic venting and plywood walls. It’s set up with two distinct sides, giving you the option to park on o ne side and use the other as a workshop or extra storage. And then there’s the location. Bowness has its own small-town feel right in the city. You can walk to Bowness Park and the river pathways, and you’re just a short drive from the Calgary Farmers’ Market West, shops, and restaurants. Schools are nearby, transit is an easy walk, and you can be on Stoney, 16th Avenue, or Highway 1 in minutes. If you’re looking for a cozy bungalow with great updates, a huge yard, and a community people truly love, this one is worth a look. For more information, photos and a 360 tour, click the links below! (id:52784)
228 Sovereign Common Sw
Calgary, Alberta
Perched at the highest point with the best views in the exclusive Crown Park development in Shaganappi, this sophisticated end-unit townhome offers a rare blend of urban convenience, contemporary design, breathtaking skyline views from 3 levels and over $20,000.00 in upgrades — all just minutes from downtown Calgary. Nestled in a vibrant new community steps from walking paths, parks, the Bow River, and LRT access, this home places the best of the city and nature right at your doorstep. From the moment you arrive, this residence sets itself apart. A private east-facing front patio overlooks the community’s expansive green space and beautifully maintained raised garden beds — an inviting introduction to the lifestyle that awaits. Inside, the entry-level welcomes you with a flex space ideal for a home gym, office, or studio, as well as access to a private double attached garage with additional storage. Ascend to the main living level, where soaring ceilings and a sun-drenched open floor plan define the heart of the home. The chef-inspired kitchen features a premium stainless steel appliance package, sparkling quartz countertops, and a waterfall island. A stylish adjacent bar area, complete with wine fridge and additional cabinetry, is perfect for entertaining and crafting your signature cocktail. The dining room serves as the hub for hosting memorable meals, while the spacious living room centers around a sleek linear gas fireplace ready with TV wall mount already installed. Step out onto the east-facing balcony, your second outdoor sanctuary, overlooking the community’s tranquil green space—perfect for morning coffee or evening unwinding. On the upper level, discover three well-appointed bedrooms, a bonus flex area, and convenient upper laundry. The primary suite features a 4-piece ensuite and walk-in closet, while two additional bedrooms share a beautifully designed 3-piece bath. The central bonus area offers a perfect spot for a kids’ play area, study nook, or cozy reading lounge. But the true showstopper awaits above — the private rooftop patio. With views of Calgary’s downtown skyline to the east and glimpses of the west, this incredible outdoor living space is your personal retreat to watch both sunrises and sunsets in style. This energy-efficient home is thoughtfully designed and EnerGuide-rated, seamlessly blending luxury with sustainability. Located in a community that connects urban living with natural beauty, you’ll enjoy access to the Douglas Fir and Quarry Trails, dog-friendly parks, boutique fitness studios, and some of Calgary’s top dining and entertainment spots. With Bow Trail and the LRT just minutes away, you're effortlessly connected to downtown and the mountains alike. Whether you're entertaining guests, working from home, or escaping to the rooftop to soak in the skyline, this Crown Park masterpiece offers an elevated lifestyle in one of Calgary’s most dynamic new communities. (id:52784)
2604 11 Avenue Nw
Calgary, Alberta
OPEN HOUSE - Sunday, December 14th 1-4 pm. Situated on an oversized corner lot with mature elm and birch trees in sought-after St Andrews Heights, this beautiful home has an understated mid-century modern exterior and consists of over 5000 square feet of livable space including an 800 square foot separate attached garden flat ideal for in-laws or adult children. The flat has its own external entry door, three-piecee bathroom, and sliding doors to the garden. Below grade are a finished games room and a spacious basement with cedar closet, ski locker and storage closets and a laundry/utility room.The home’s front door opens to an elegant foyer with French doors leading to a spacious living room and dining room and another French door opening to the large modern chef’s kitchen and a ‘great room’ with wood fireplace beyond it. A smaller coffee nook is off the dining room via another French door from the kitchen. An entrance adjacent to the great room accesses both the driveway and the large attached heated 2.5 car garage (a third car can be parked for winter while two cars come and go). The stunning modern kitchen is the heart of the home offering quartz counters, ample cabinet and counter space, a Miele dishwasher and KitchenAid standard wall oven, multifunctional speed oven, natural gas cooktop stove and fridge.A half a level up are two expansive bedrooms, a sunny office overlooking a flowering crabtree, a three-piece bathroom with double sinks and a second built-in laundry with storage and folding area. The next level up has the spacious stylish primary bedroom with five-piece ensuite bathroom, walk-in closet ,as well as another large bedroom and four-piece bathroom. The home is an easy 10 minute drive to Calgary’s downtown core and a 5 minute drive - or pleasant walk - to the University of Calgary Main Campus, the Foothills Medical Centre and the Alberta Children’s Hospital.Originally built in 1957 the home was expanded extensively in 1986 and was re modelled in 2000 by renowned Calgary architect Gudrun Jorundsdottir. In 2019 the kitchen and primary bedroom were remodeled by Legacy Kitchens. The property includes a large fenced backyard for kids and pets or is a blank palette for a gardening enthusiast. There is a three-level deck, made of composite decking material, and hot-tub. The deck and hot-tub are accessed via sliding doors from both the kitchen and the great room and from the garden flat. There is an in-ground irrigation system with remote digital mobile phone controls and an electronic security system. (id:52784)
62 Waterford Road
Chestermere, Alberta
*OPEN HOUSE December 14 SUNDAY 1:00 PM - 4:00 PM* A testament to luxury and comfort, boasting a spacious 7-bedroom layout, 5 full bathrooms, a bonus room, spice kitchen, home theater, main floor office, and a master bedroom suite complete with a walk-in closet. Nestled in a serene neighborhood, this residence offers the epitome of contemporary living with its elegant design and thoughtful amenities. As you enter through the grand foyer, you are greeted by an ambiance of sophistication and warmth. The main floor unfolds graciously, revealing a meticulously crafted main floor office, ideal for those who seek a dedicated workspace or a quiet retreat for reading and contemplation. Beyond the office lies the heart of the home – a sprawling living area that seamlessly integrates the gourmet kitchen, dining space, and family room. This open-concept layout is perfect for entertaining guests or enjoying cozy family gatherings. The kitchen is a chef's dream, featuring high-end appliances, custom cabinetry, and a large center island that doubles as a breakfast bar. Whether you're preparing a casual meal for the family or hosting a lavish dinner party, this culinary haven offers both style and functionality with the spice kitchen. For those seeking relaxation and rejuvenation, the master bedroom suite is a sanctuary unto itself. This lavish retreat boasts ample space, abundant natural light, and a luxurious en-suite bathroom with dual vanities, a soaking tub, and a separate walk-in shower. The pièce de resistance? A generously sized walk-in closet that promises to fulfill every fashionista's storage needs. Each bedroom is thoughtfully designed with comfort and privacy in mind, providing a tranquil haven for rest and relaxation. But perhaps the crowning jewel of this magnificent property is the state-of-the-art home theater, where you can immerse yourself in the ultimate cinematic experience without ever leaving the comfort of home. Whether you're hosting a movie night with friends or enjoying a quiet evening with loved ones, this dedicated space is sure to impress even the most discerning cinephile. Outside, the expansive backyard beckons with its lush landscaping, sprawling lawn, and patio area – the perfect setting for al fresco dining, outdoor entertaining, or simply basking in the natural beauty that surrounds you. In conclusion, this stunning property offers a rare opportunity to experience the height of luxury living. From its spacious layout and thoughtful design to its abundance of amenities and impeccable craftsmanship, every aspect of this home has been meticulously curated to exceed your expectations. (id:52784)
624 Shawinigan Drive Sw
Calgary, Alberta
Welcome to 624 Shawinigan Drive, a stunning fully renovated 4-level split situated on a desirable corner lot, offering 2,382 sq ft of beautifully finished living space where comfort, light, and lifestyle come together. Vaulted ceilings, fresh paint throughout, and a flowing open-concept layout create an immediate sense of openness and warmth, making this home truly move-in ready.At the heart of the home, the brand-new kitchen is designed for connection and everyday living, complemented by luxury vinyl flooring throughout for a refined, modern aesthetic. The inviting family room features a wood-burning fireplace, where you can sip your morning coffee or unwind by the fire while overlooking the private backyard, where cherry trees reward you each summer.Offering 6 well-renovated rooms, this home provides exceptional flexibility for family living, home offices, or creative spaces. The bathroom skylight fills the space with natural light, enhancing everyday comfort. Step into the backyard and be amazed by fruit trees, where leafy summer days, gentle shade, and sweet seasonal harvests create a truly inviting outdoor escape.Enjoy a highly walkable location just steps to Shannon Park, the Shawnessy Outdoor Rink, and Samuel W. Shaw School (Calgary Board of Education). Adding everyday convenience, a pizza spot and a convenience store sit directly across the street — because sometimes dinner plans and late-night snacks should be this easy.Thoughtfully updated, beautifully finished, and designed for real life, 624 Shawinigan Drive is more than a house — this is your place to grow, gather, and create beautiful memories together. (id:52784)
604 Clover Road
Carstairs, Alberta
Welcome to 604 Clover Road – a newly built, fully finished END UNIT townhome that perfectly blends modern design, quality craftsmanship, and thoughtful functionality. Offering over 1575 sq ft of fully developed living space, this stunning two-storey features 4 bedrooms and 3.5 bathrooms, making it ideal for young professionals, investors or families seeking extra space and comfort. Step inside and you’ll be greeted by 9-foot ceilings, a bright and open layout, and stylish finishes throughout. The main floor features LVP flooring, numerous LED pot lights, and a beautiful kitchen with quartz countertops, high-gloss cabinetry, subway tile backsplash, and Whirlpool stainless steel appliances. The under mount sink with a pull-spray faucet and a convenient water line to the fridge add both elegance and practicality. Upstairs, you’ll find a spacious primary suite complete with its own 3 pc en suite and walk in closet, 2 additional bedrooms, a main 4-piece bathroom, and stacked laundry room for added convenience. All bathrooms feature quartz counters, under mount sinks, ceramic tile floors and walls, and comfort-height toilets. The fully finished basement expands your living space with a cozy recreation area, a custom dry bar with a mini fridge, an additional bedroom, and a full bathroom—perfect for guests, entertaining, or a home office setup. Additional highlights include a high-efficiency furnace and 50-gallon hot water tank. Outside, the home showcases Smartboard siding, and a decorative fiberglass front entry door. Large private concrete patio equipped with a gas line rough-in for easy summer BBQs This home also includes two assigned parking stalls, and a low-maintenance lifestyle with monthly condo fees of $290.19. This move-in-ready home combines modern design, energy efficiency, and functional living in a peaceful Carstairs community — the perfect place to call home. (id:52784)
267 Chelsea Heath
Chestermere, Alberta
Stunning Brand-New Luxury Home in Chestermere | 5 Beds + Triple Garage | Park-Facing Corner Lot. Welcome to this spacious, beautifully crafted brand-new home located in one of Chestermere’s highly sought-after lake communities, where resort-style amenities meet everyday convenience. Set on a premium corner lot backing onto a park, this property offers exceptional space, high-end finishings, and thoughtful design throughout. Step inside to soaring open-to-above ceilings, elegant chandeliers, and a bright, airy layout that blends luxury with comfort. The main floor features a bedroom with its own private en suite, ideal for guests, extended family, or multigenerational living.Upstairs, you’ll find four generous bedrooms, including two beautiful primary suites, each with its own spa-inspired en suite, a rare and highly desirable layout perfect for large families. The heart of the home is the gorgeous chef’s kitchen, showcasing premium cabinetry, high-end finishes, and a Samsung smart refrigerator with built-in touchscreen and TV. A fully equipped spice kitchen adds even more convenience for cooking and entertaining.Additional features include: Triple-car garage, corner lot backing onto green space, high-end modern finishings throughout, open-to-above/below architectural design, abundant natural light and spacious flow. Located in a vibrant lake community, this home gives you access to Chestermere’s incredible amenities—beaches, walking paths, parks, playgrounds, community events, restaurants, schools, and shopping—all while being just minutes from the city. With an easy commute to Calgary and quick access to major routes, this is the ideal family home for those seeking luxury, space, and convenience. Move-in ready and built to impress—experience the best of Chestermere living! (id:52784)
1170 148 Avenue Nw
Calgary, Alberta
BRAND NEW | NO CONDO FEES | 3 BED | 2.5 BATH | DOUBLE GARAGE | SOLAR PANELS | FACING FUTURE SCHOOLStunning brand-new 2-storey townhome in Carrington NW with no condo fees! Features 3 bedrooms, 2.5 baths, triple-pane windows, front porch, and double attached garage. Bright open-concept main floor with Vinyl flooring, quartz kitchen with gas stove & stainless steel appliances, plus a half bath. Upstairs offers a primary suite with a walk-in closet & ensuite, two bedrooms, a full bath, laundry, and a balcony. Unfinished basement with rough-ins, 200-amp panel, EV charging rough-in, and solar panels. Close to parks, shopping, and major routes—modern living with no condo fees! (id:52784)
15, 803 Varsity Estates Drive Nw
Calgary, Alberta
This beautifully cared-for and updated townhouse in Varsity offers the perfect blend of comfort, functionality, and location – ideal for small families or first-time buyers. The main floor features maple hardwood, fresh neutral paint, and an updated kitchen with quartz counters, stainless steel appliances, modern cabinetry, and tile backsplash. The spacious living room includes a cozy fireplace and opens onto a private deck overlooking quiet, shared green space – perfect for morning coffee, entertaining, or watching the kids play nearby. Upstairs offers three generous bedrooms, including a large primary with access to a full bathroom and a private, sun-filled balcony. The lower level is professionally finished with a spacious family room, a full bathroom, and a large storage area – great for a home gym, play area, or media room. The windows have been upgraded to vinyl, adding efficiency and peace of mind. The private south-facing yard backs onto mature trees and green space, offering a peaceful setting with no direct rear neighbours. You’ll also enjoy the convenience of a single attached garage and an additional uncovered parking stall for your guests. Located close to shopping centres, the University of Calgary, and the LRT, this home delivers excellent value in one of Calgary’s most sought-after communities. The complex is self-managed and well-run, with low condo fees of $200/month. (id:52784)
167 Springborough Way Sw
Calgary, Alberta
OPEN HOUSE SUNDAY 1:30-3:30 December 14th - FULLY FINISHED 2 STOREY WALKOUT ideally located in the coveted community of Springborough with a 1 BEDROOM LOWER LEVEL LEGAL SUITE - Ideally situated just a five-minute walk from the LRT station, Westside Recreation Centre, and some of Calgary’s top-rated schools—Griffith Woods, Ernest Manning High School, Rundle College, and Ambrose University. Step inside to a spacious foyer that opens into a warm and inviting main floor layout. The kitchen features stainless steel appliances, abundant cabinetry, a raised eating bar ideal for entertaining, and a dining area that flows seamlessly out to the upper deck with views across the South East. The living room showcases hardwood floors and a cozy gas fireplace—perfect for relaxing on winter evenings and oversized windows that infuse natural light throughout. A convenient half-bath with a pocket door connecting to the laundry room completes the main level. Upstairs features a bonus room with vaulted ceilings, full main bathroom and three generously sized bedrooms, including a king-sized primary suite with a walk-in closet and a private ensuite. Mountain views can be seen from 2 of the bedrooms. The lower walkout level has a LEGAL SUITE with a full sized kitchen - fridge, stove, microwave hood fan, dishwasher, plus dining and living room areas, 1 large bedroom with storage, 4 pce bath, and its own separate laundry! Generates approx $25,000 per annum. So many extras in this home. Note Roof/eavestrough replaced 2016, HWT 2017, Suite 2018. (id:52784)
102, 1410 2 Street Sw
Calgary, Alberta
A true gem in the vibrant Beltline, the open-concept layout offers a generous living room for entertaining guests or relaxing after a day at work. The kitchen features a spacious granite island counter, plenty of cabinet space and stainless steel appliances. This apartment has ample storage space with a laundry room and plenty of built-in storage as you enter. Off the living room, you will find a sizeable primary bedroom with a wide closet space, it also includes an ensuite 4 piece bathroom. The second bedroom also provides space for guests or to set up a work from home office space. With full access to a south facing private fenced off courtyard, this space is optimal for dog owners and entertainers alike. A great place to relax and have a BBQ with friends. Only a few blocks away, enjoy easy access to restaurants, cafes, shopping, and Calgary’s dynamic entertainment district. Underground parking is also included to make those cold mornings much easier. Find out what living in the heart of the city feels like! Book a showing today! (id:52784)
786 River Heights Crescent
Cochrane, Alberta
** Open house Sunday 14th 3-5pm ** Welcome to your new home in Riversong! Offering 4 bedrooms and 1,936 sq ft of fully developed living space, this home blends comfort, style, and thoughtful upgrades throughout. Enjoy your south facing front porch, the perfect spot for morning coffee. Step inside to a bright, spacious kitchen with newer refrigerator, dishwasher, and a brand new microwave being installed this week. The Caesarstone countertops add a beautiful touch of quality to the space. The open concept living and dining areas are ideal for entertaining, with the dining room opening onto split level cedar decks and a large, sunny backyard. A convenient pantry and 2 piece powder room complete the main level. You’ll also notice newer carpets and professionally installed charming wood paneling up the staircase. Upstairs, the generous bonus room has large windows that flood the space with natural light. The primary suite is a true retreat, featuring a custom steam shower and a large walk in closet. Two additional good sized bedrooms and a 4 piece family bathroom complete this level. The partially finished basement offers incredible versatility. Currently set up as a home gym/Pilates studio with in floor heating, it’s perfect for year round comfort. You’ll also find the 4th bedroom, currently used as a cozy den with a fireplace, an inviting spot for winter evenings. The basement bathroom is drywalled, giving you a head start to completing. More additional recent upgrades include: Main floor crown moulding, Increased attic insulation, Newer washer and dryer, Updated plumbing, New blinds being installed this week and Air conditioning! This home has been lovingly maintained and thoughtfully improved, move in and enjoy! The sought after community of River Song has everything you need, including access to schools, close proximity to Spray Lakes Sports Centre, established walking paths and the Bow River! Book your showing toady! (id:52784)
535 30 Avenue Nw
Calgary, Alberta
CLOSE TO PARKS | LOADS OF UPDATES | SOUTH BACKYARD LOT! Don’t miss out on this opportunity to own a MOVE-IN-READY home with a BASEMENT SUITE (Illegal), and a LARGE HEATED DREAM GARAGE (26ft x 24ft), all in highly desirable Mount Pleasant! This amazing INNER CITY location is only steps away from both Confederation and Horsy Park, all local amenities/restaurants/coffee shops on 4th street, schools, and the community sportsplex/pool. Highlights of this bright and open home include 2 MODERN KITCHENS & BATHROOMS for each self-contained unit, 2 separate entrances to the basement (front and back), fresh WHITE PAINT on both levels to brighten the spaces, new west fence and garage shingles (2024), new furnace blower motor (2025), multi-zoned furnace setup for separate thermostats on each level, an extra parking stall beside the garage, and the list goes on! Walk into the main open level to discover the large living area and open kitchen/eating area, great for entertaining, along with 2 large bedrooms and a stunning bathroom design. The CHEF’S KITCHEN offers SS appliances, a custom hood fan, loads of cabinets, quartz counters, a PANTRY, and extra storage. Step out to the large sunny backyard with a south exposure and tons of space for kids/pets to play, or for soaking up the sun! Downstairs also has a large living area and bedroom, along with the stunning kitchen. From the lower level you can enter from the front or back entrance, for your convenience. The massive garage in the back has 9ft high doors with loads of room for a workshop and large vehicles. This home offers all types of living scenarios, whether you are a SAVVY INVESTOR, or want to live up and rent down for a better lifestyle. This is a unique home and location… it won’t last long! (id:52784)
99 Sage Valley Park Nw
Calgary, Alberta
OPEN HOUSE Sunday December 14th from 1-3 pm! Welcome to 99 Sage Valley Park NW - a beautifully appointed residence where comfort, style, and community come together in one of Calgary’s most desirable neighbourhoods. With over 2,250 sq. ft. of thoughtfully developed living space, this family home offers an inviting first impression. Gleaming hardwood floors lead you through the open-concept main level, seamlessly connecting the living, dining, and kitchen areas. The bright kitchen features a spacious pantry, a breakfast bar accented with custom wainscotting, and an expansive dining space perfect for gathering with family and friends. The living room is warm and welcoming, centred around a cozy gas fireplace. A convenient powder room and main-floor laundry complete this level. Step outside and experience one of the home’s standout features: a generous 4,477 sq. ft. landscaped backyard. Enjoy summer evenings on the two-tiered deck complete with a BBQ gas line, relax under the pergola, and admire the established perennials, beautiful all season long with no annual planting required. Added trees provide both charm and privacy. Back inside, ascend the elegant staircase to your serene primary retreat, showcasing vaulted ceilings, large windows, a walk-in closet, and a luxurious 5-piece ensuite. Down the hall are two well-sized bedrooms and a 4-piece bathroom. A bright, open flex space at the top of the landing offers the perfect setting for a home office, craft area, or reading nook. The fully developed lower level features a fourth bedroom and an inviting entertainment space complete with a 65” TV and Bose sound system, also wired to the garage, ideal for movie nights or hosting guests at the built-in bar. A dedicated storage room and a rough-in for a future bathroom offer added convenience and value. Sage Valley is a community celebrated for its picturesque pathways, abundant green spaces, and family-friendly parks, perfect for evening walks, morning runs, or weekend ad ventures. You’ll appreciate being just minutes from Sage Hill Crossing and Creekside Shopping Centre, where cafés, restaurants, groceries, and everyday amenities are all within easy reach. Top-rated schools, nearby fitness facilities, and quick access to major routes ensure a lifestyle of ease and convenience. At 99 Sage Valley Park NW, you’re not just purchasing a home, you’re embracing a vibrant community you’ll be proud to be part of for years to come. (id:52784)
3 Redwood Meadows Close
Rural Rocky View County, Alberta
***OPEN HOUSE Sun Dec 14th 1:00-4:30 PM*** Striking, unique home in Redwood Meadows with an interesting layout great for large families or multi-generational living. A large sunny foyer with a bank of skylights creates an attractive, atrium-like hallway leading to two bedrooms with a shared bath in a private area. The main floor features huge vaulted ceilings, large living room with a wood-burning fireplace, a formal dining room and family sized kitchen with island and attractive solarium breakfast nook. There are several access points to an expansive deck system. Upstairs there is a large primary suite with huge bathroom, and a loft space that could be used as an office or library. On the lower level there is a large rec room, two more bedrooms and full bath, a gym space with walk-out to the hot tub area, lots of storage, and a room that is partially converted to a sauna/bathroom. There is a triple car garage with extensive California Cabinet storage units, new Asphalt shingle roof in 2025, some windows replaced with triple-pane glass, and an underground sprinkler system for the brick planters. Much of the flooring, paint and carpet has been recently updated. Check out the 3-D tour, and book your viewing today! (id:52784)
471 Kinniburgh Loop
Chestermere, Alberta
This beautifully designed 2134 SQFT semi-detached home, built by 5-star builder Golden Homes, sits on a conventional lot with an oversized double car front-attached garage, offering the perfect combination of functionality and modern craftsmanship in one of Chestermere’s most desirable communities.The main floor welcomes you with 9-foot ceilings, 8-foot doors, and an open-concept layout that’s both spacious and practical. The heart of the main floor is the upgraded kitchen, featuring two-tone cabinetry—Chantilly Lace white perimeter cabinets and a light wood island—quartz countertops in the kitchen and throughout the home, soft-close drawers with metal sides, and upgraded Samsung stainless steel appliances. The main floor also features a built-in microwave with a luxury stainless steel trim and a walk-in pantry with built-in shelves, ideal for storing everything from food to small appliances and dishware.The main level continues with a large dining area filled with light from the oversized triple-pane windows, a cozy living room with an electric fireplace, and glass sliding doors that lead to your backyard. Additional highlights include a half bath, side entrance, and a finished staircase to the basement, offering endless future development opportunities. The basement is fully roughed-in and includes a separate mechanical room for added safety and convenience.Making your way upstairs, you’re greeted by an oversized staircase with iron spindle railings and an open-to-below feature that adds even more space and light. The primary bedroom offers luxury finishings with a 5-piece ensuite, showcasing a fully tiled shower with glass doors, freestanding tub, double vanity, and a private enclosed toilet. The walk-in closet is custom-designed with built-in drawers and shelving.Two additional bedrooms each have their own walk-in closets and share a well-designed Jack & Jill bathroom with a double vanity and a separated toilet/shower space—perfect for daily convenience. The upper level also includes a laundry room with quartz countertop and shelving.Located in the family-friendly neighborhood of Kinniburgh South, this is your opportunity to own a brand new, thoughtfully upgraded home close to schools, parks, and everyday amenities an be part of the Golden Homes family! Pictures of same model. Selection specification are subject to change. (id:52784)
334b 2 Street
Strathmore, Alberta
Restaurant & Bar with Banquet Space – Prime Downtown Location in Strathmore AlbertaAn exceptional opportunity to own a well-established restaurant & bar, operating since 2018, with unbeatable value and flexibility.•Restaurant Size & Seating:oSpacious 3,200 sq. ft. restaurant & Banquet space oIndoor seating for 50 guestsoBeautiful patio with 35 seats – perfect for enjoying summer sun & breeze•Banquet & Events Space:oDedicated banquet hall for up to 150 personsoIdeal for hosting weddings, birthdays, anniversaries, graduations, and corporate events•Kitchen & Equipment:oFully equipped commercial kitchen with a wide range of commercial-grade equipment included•Prime Location:oStrategically located in the heart of downtown, with excellent visibility and steady traffic•Lease:oVery economical lease at just $2,400/month (rent + operating costs included)oA rare opportunity – you won’t find a business of this size and price anywhere else in Alberta!•Flexibility:oCurrently an East Indian Restaurant & Bar, but the new owner has the freedom to change the concept to suit their vision – whether it’s Texas BBQ, Chinese, Korean, Japanese, Canadian, or any other cuisine.This is a turnkey business opportunity with huge potential for growth and expansion.Don’t miss this chance to own a large restaurant & banquet facility in a prime downtown location at an unbeatable price! (id:52784)
197 Baysprings Gardens Sw
Airdrie, Alberta
Welcome to this charming 2-Storey home which is conveniently located in the highly sought-after community of Baysprings. This stunning 6-bedroom home on a quiet street boasts of over 3000 square feet of developed space. The moment you step through the front door you will be amazed by the open-concept layout of the main level and the large windows that allows for tons of natural lighting. The main floor features a bright and large living room with a cozy fireplace, a good size office, an ultra modern kitchen with ample cabinetry, stainless steel appliances & a large kitchen island, a large pantry and a great size breakfast nook overlooking the deck & fence back yard. A two-piece bathroom completes this main level.The upper level features a large primary bedroom with 5-piece ensuite, three other large bedrooms, a large bonus/family room, a good size laundry and a 4-piece bath completes this level. The lower level is a fully finished basement with an ILLEGAL SUITE. This level has its own private separate side entrance and includes two good size bedrooms, a living room, a kitchen, an in-suite laundry and a 4-piece bath. This home is located close to parks, playgrounds, school, shopping, dining etc.Don’t miss this excellent opportunity to make this home yours. Book your viewing today with your favourite realtor. (id:52784)
5930&5932 Trollinger Street Ne
Calgary, Alberta
Full Side by Side Duplex, both 5930 & 5932 are under one title, one Linc number. Note dimensions, room sizes separately stated are for each side. Each side main floor square footage is 1170.6 sq.ft. The lot size is. 61.48x114.01. Fantastic location just off Centre Street in Thorncliffe, a block to the community Centre! Backs onto a large privately owned open field. Terrific opportunity. Both sides have lower level walk out entrances at the front, plus side entrances. Both sides have development down, could be turned into a four plex. Separate electric meters, newer furnace in each unit. Lower level of 5930 is almost completely developed with a four piece bathroom, needs renovations. 32 year tenant just moved out of 5930. Terrific tenant for 35 years in 5932, plus is in nice condition. 5932 has two rooms developed down, RI plumbing, and lots of storage. Currently both sides are under one title. Both sides have a concrete balcony with access off the dining areas. (id:52784)
9415 44 Street Se
Calgary, Alberta
Full service crossdock logistics facility with maintenance shop and storage yard, 4.41 acre site in a convenient SE location in South Foothills with good access to 90 Avenue, Glenmore Trail, Barlow Trail and 52 Street, pre-engineered steel buildings with metal cladding and metal roofs, crossdock building is 4933 sf with 16 dock height doors with levelers and 1 drive in door, office area is 1260 sf on two floors, 3044 sf maintenance shop with two drive through bays, new 1500 sf cold storage building, radiant heaters in warehouse and shop, rooftop HVAC unit for office floors, municipal water and sanitary sewer service, storm pond and overland drainage, 400 amp 3 phase power, hardened yard with capacity for storage of over seventy highway trailers, forty parking stalls for staff and visitors at front of building. (id:52784)
201, 88 Arbour Lake Road Nw
Calgary, Alberta
WELCOME TO 201, 88 ARBOUR LAKE RD NW, THIS QUIET APARTMENT FEATURES SW VIEW, TWO BEDROOMS PLUS DEN, WITH 3 PIECE EN SUIT BATH, AND ONE FULL BATH WITH A TUB, KITCHEN, GRANITE COUNTERS, WOOD CABINETS, APPLIANCES, WASHER , DRYER, BALCONY WITH GAS LINE, ONE UNDERGROUND PARKING # 51 ON P2, AND STORAGE # 4 ON P3. ENJOY THE GYM AND PARTY ROOM. CONDO FEE 627.73. EXTRA PARKING ON THE ALLY EAST OF THE BUILDING. EXCELLENT FAMILY HOME, 5 MIN WALK TO THE CROW FOOT NW, ARBOUR LAKE TRAIN STATION, 10 MINUTES RIDE TO the U of C, 25 minutes to DOWN TOWN Calgary. ENJOY THE GREEN PATHS, SHOPS, BEACH CLUB, THE ARBOUR LAKE COMMUNITY AND CROW FOOT SHOPPING STRIP. VACANT, READY TO MOVE IN. (id:52784)
135 Walcrest Way Se
Calgary, Alberta
?Watch the kids run across to the park while you sip your coffee from the living room – this corner semi-detached in Walden puts you right where life happens, with a playground out front and a day care just across the street.Built in 2020, this 3-bed, 2.5-bath home offers 1,592 sq ft of bright, open living space plus an unfinished basement ready for your ideas. The main floor features a welcoming foyer, a spacious living room, and an open-concept kitchen with quartz counters, stainless steel appliances, a large island, a pantry, and recessed lighting – all flowing into a sunny dining area overlooking the backyard.Upstairs is designed for real life: a generous primary suite with a walk-in closet and 3-pc ensuite, two additional bedrooms, a full 4-pc bath, a bonus/family room, and a convenient upper laundry. Corner lot windows bring in extra natural light throughout.Outside, you’ll appreciate the fenced backyard, a deck for BBQ season, and a double-attached garage with parking for two more on the driveway. The corner lot also gives you more breathing room and street parking for guests.All of this in sought-after Walden – with parks, playgrounds, walking/bike paths, schools, transit, and shopping nearby, plus quick access to Stoney Trail and Macleod Trail for an easy commute.If you’ve been waiting for a move-in-ready home in a walkable, family-friendly community with green space at your doorstep, 135 Walcrest Way SE needs to be at the top of your list. (id:52784)
1435 9 Avenue Se
Calgary, Alberta
Character retail/office building in the heart of the up and coming district of Inglewood. High ceilings, 5 onsite parking stalls. Main floor 4245 sf with '15' ceiling, lower level 4279 sf with 9' ceiling. Plenty of natural light both up and down. ASking base rent for the main floor is $34/sf and lower level is $20/sf (id:52784)
10882 98 Street Nw
Edmonton, Alberta
An exciting opportunity to own a mixed use building on the north side of downtown Edmonton. Main floor of the building is occupied by a long term daycare operator tenant. The main floor in its current setup is used entirely by the daycare but the south portion of it can be divided very easily into a smaller space as well. There is direct rooftop access from the main floor and completely separate from the residential floors. Daycare outdoor play area is on the roof and it is separate from rooftop access provided to residential tenants of the building. There are a total of 16 residential units; 10 one bedroom units, 2 two bedroom units and 4 studio units over two floors of the building. The building is located within walking distance to Royal Alex hospital, 2-3 minutes by car to the Ice District and between 97 and 101 street that provide easy access to and from the building. Additionally, in vicinity of the building is NAIT and Kingsway mall. Within the building you will find elevator access via 2 elevatorsUnit Counts:Studio Apts: 4Bachelor Apts: 41 Bedroom Apts: 102 Bedroom Apts: 2Main Floor: Daycare Tenant with 5500 sqft rooftop outdoor play area (id:52784)
173 7 Avenue W
Cardston, Alberta
PRICE REDUCED on this Historic Cardston Gem on 0.74 Acres – A Rare Opportunity! Please note that the restaurant now has a full-time chef and they have just received their liquor license!Step back in time with one of Cardston’s original homes, a property rich in history and charm. Designated an Alberta Historic Resource, this unique estate beautifully preserves its heritage while offering modern functionality.The Manor•Construction & Craftsmanship: Built between 1889 and 1929 by Henry Hoet, a Belgian finishing carpenter, using local river rocks, rare hardwoods, and vibrant stained glass.•Unique Details:oIntricate ceiling tiles crafted from rare wood remnants from the Alberta Mormon Temple and the iconic Prince of Wales Hotel in Waterton Park.oTiffany lights and custom bookshelves imported from Italy in the 1920s.•Layout:oThree dining rooms, a commercial kitchen, reception area, and washrooms.oPrivate owner’s suite with a main-floor primary bedroom (with ensuite), a kitchen, laundry, office, and two upstairs bedrooms with a shared bathroom.•Ambiance: Featuring three fireplaces, the manor exudes timeless charm and is ideal for weddings, corporate retreats, or special events, with seating for up to 95 guests.B & B Building•Two distinct suites designed for short- or long-term rentals:oMain Floor: Two bedrooms, two bathrooms, kitchen, living room, and sauna.oUpper Floor: Two bedrooms, one bathroom, and a rooftop patio overlooking the grounds.Business PotentialThe on-site restaurant currently operates a twice-weekly buffet but has ample room for expansion. It’s perfect for hosting birthdays, anniversaries, funerals, corporate meetings, or retreats. Its rich history and cozy ambiance make it a “special place” ideal for visitors and locals alike.Located in picturesque Cardston, this property offers endless opportunities: as a thriving business, a stunning private residence, or both. Whether you envision an event venue, boutique accommodations, or a cherished family home, this one-of-a-kind property is ready for its next chapter.Don’t miss the chance to own this piece of Alberta’s history! (id:52784)
37 North Bridges Bay Sw
Langdon, Alberta
Welcome to this beautiful luxury family home nestled on a quiet cul-de-sac, this stunning property offers OVER 3,200 sq. ft. above grade with 4 BEDROOMS and 3 BATHROOMS on the UPPER LEVEL! A grand, open-to-above entry sets the tone, leading to a main floor with soaring ceilings, gorgeous flooring, and abundant natural light. The chef’s kitchen features a 6-seat island, quartz counters, soft-close cabinetry, and a walk-through pantry. The bright dining area and spacious living room—with sleek fireplace—flow seamlessly to the deck and expansive pie-shaped backyard. A versatile den/office/formal dining room and powder room complete the main level. Upstairs, the airy bonus room is perfect for family time. The primary suite boasts a walk-in closet, spa-inspired 5-piece ensuite, and direct access to the laundry room. Three additional bedrooms (including one with ensuite) plus a family bath round out the level. The triple garage easily fits vehicles and toys. Close to schools (including the new high school), shopping, golf, baseball, and tennis—just 10 minutes to Stoney Trail. This is luxury living, redefined. (id:52784)
22 Royal Birch Way Nw
Calgary, Alberta
Location, Location, Location. Welcome to this Fantastic Family Friendly home which has over 2841 square feet of Developed living space! This 4 Bedroom 3 and half Bathroom Home is the perfect home you have been searching for! The Main Floor has an Open to above entry, Open concept design, Spacious Kitchen, Living Room and dining space that looks out onto the yard where kids and pets are right at home with both green space and custom color and stamped 400 square feet concrete patio with rounded edges and exposed aggregate. It also has Stunning Herring bone Engineered Hardwood which gives this home a Luxurious feel. The Upper floor has 3 Bedrooms and 2 Full bathrooms This home also has a Developed Basement with Another Bedroom and Bathroom as well as another Family Room which is great for hosting guests. This home comes with Air-Conditioning and Humidifier and Large Hexagonal greenhouse Walking distance one minute to Royal Oak School (K-4) and walk 5 minutes to William D. Pratt School (5-9) and Tennis court, easy access to Hwy 1A, Stoney Trail, and public transit, this home combines convenience with a family friendly atmosphere. This beautifully updated a vinyl floor on basement and second floor (2025) New Samsung washer /New Samsung Dryer /New Bosch dishwasher on 2025 . The garage has been customized with extra storage space to hold more boxes and items. **BE SURE TO CHECK OUT THE 3D VIRTUAL OPEN HOUSE TOUR for a better look! Quick Possession! THIS ONE WON’T LAST LONG!**Click on the media link and schedule your private showing today! (id:52784)
10 Speargrass Boulevard
Carseland, Alberta
Discover the perfect blend of quiet country living and modern comfort in this beautifully maintained bungalow tucked away on a private cul-de-sac in the desirable community of Speargrass. Surrounded by friendly neighbours, peaceful green spaces, and endless amenities just minutes away, this home offers a relaxed lifestyle that’s hard to find. Step inside to find an inviting open floor plan designed for easy living and entertaining. The spacious kitchen flows seamlessly into the dining and living areas, while large windows fill the home with natural light and showcase the serene surroundings. Large primary bedroom with spacious ensuite, walk-in closet and direct access to back deck and yard. A second bedroom, full bathroom and a main floor flex room for home office, den or dining room complete the main floor. Downstairs offers a third bedroom, rec room, family room, full bathroom and large storage room. Enjoy recent updates including a new hot water tank(2023), and recent furnace and roof inspections (2025) for added peace of mind. Central Air Conditioning installed 2023. Main floor and stairway freshly painted(Dec 2025), In-ground sprinkler heads replaced 2025, fridge (2023), Dishwasher (2024), high efficiency toilets (2025). Outside, the backyard opens onto the kind of natural setting families dream of — backing on to 9th hole on the Speargrass Golf Club, a toboggan hill right out back, walking paths, and access to a large playground and dog park just steps away. Speargrass is known for its safe, close-knit atmosphere, featuring controlled community access, a school bus stop right outside, and friendly neighbours and a community board that organizes holiday celebrations and events for the community. Community amenities include: Clubhouse within walking distance, RV/vehicle storage for only $50/month, Excellent road and water maintenance year-round Weekly fresh-vegetable stand from the local Hutterite colony during the growing season, Fishing and camping spo ts nearby for weekend adventures, Convenient 10-minute access to groceries, restaurants, auto services, and more. With easy highway connections to Calgary, Okotoks, Strathmore, and Vulcan, Speargrass offers the perfect balance of peaceful privacy and accessibility. Whether you’re downsizing, starting fresh, or simply looking for a safe, friendly place to call home, this bungalow delivers it all. Private living. Great people. Small-town charm. Welcome home to Speargrass — where community still matters. (id:52784)
3731 45 Street Sw
Calgary, Alberta
With 2,252 ft² of finished space, this 5-bedroom Glenbrook bungalow offers exceptional flexibility throughout! The living room immediately sets the tone with a bright bay window and a stone wood-burning fireplace that creates a timeless, welcoming atmosphere. The updated kitchen includes quartz countertops, a generous peninsula, a beverage centre, a 5-burner gas stove, a Bosch dishwasher, a garburator, and a large dining room ideal for gatherings. The primary suite is a highlight with a 4-piece ensuite featuring heated floors and a double vanity, along with an oversized walk-in closet complete with a window. A second bedroom, a two-piece bath, and a convenient main floor laundry room complete this level. The lower level offers outstanding versatility with two additional bedrooms, both with blackout cellular blinds, a den, a 4-piece bath with heated floors, and a professionally finished, temperature controlled wine cellar. An additional 850 ft² of bright, open, undeveloped space invites endless imagination, with large windows that provide future potential for a separate suite (subject to approvals), a recreation area, or a custom retreat tailored to your needs. The backyard is beautifully landscaped with aspens and perennials, featuring a large two-tiered deck. The upper deck flows from the kitchen, ideal for relaxed summer evenings and outdoor dining, while the lower composite deck with recessed lighting is accessed from the back door or the primary suite, creating a private outdoor escape. An oversized 22x24 heated double garage adds year-round comfort and valuable storage. Additional updates include two furnaces, air conditioning, a new fridge in 2023, and a new washer and dryer in 2025. With a playground just steps from your yard, the location is exceptional, offering quick access to schools, parks, shopping, transit, and downtown. Be sure to explore the virtual tour to fully appreciate the layout and potential this property offers. (id:52784)
352 Coopersfield Rise Sw
Airdrie, Alberta
Hello GORGEOUS! This 2023 energy-efficient bungalow with air-conditioning is timeless. Located in the prestigious neighborhood of Coopers Crossing in SW Airdrie, the renowned quality of McKee Homes is unmistakable. The area offers schools, restaurants, shopping, bike trails, and green spaces. Notably, it provides a safe place to raise a family or enjoy retirement. A high level of value is evident in this custom-built home with its tasteful upgrades, abundant storage, and low-maintenance yard.Ten-foot ceilings welcome you along with luxurious LVP flooring throughout the main floor. The chef’s kitchen is complete with quality KitchenAid appliances, quartz counters, and a spacious adjoining butler’s pantry with a second BLANCO sink, bar fridge, microwave, and extra cabinets. Black trim windows and light fixtures present an understated elegance.The fully developed lower level flaunts nine-foot ceilings and four bright privacy glass windows. It offers two bedrooms with massive closets, a spacious rec room, full bathroom, an oversized storage area, central vac, and two furnaces.The roomy double garage has excessive storage and a paint-free door. Professionally fenced and landscaped, the yard is a breeze to maintain. A large deck with privacy panels provides extra entertaining space.No detail has been missed in this like-new home that could soon be yours. (id:52784)
8 Vantage Drive
Cochrane, Alberta
***** SHOWHOME FOR SALE*****In the heart of scenic Cochrane, this stunning home is a masterclass in contemporary design and elevated comfort, offering a refined lifestyle across three beautifully curated levels. From its gleaming hardwood floors to expansive stone countertops, every detail has been intentionally crafted for both form and function.Step through the grand foyer into a main floor that breathes openness and sophistication. Anchored by a striking fireplace, the living room seamlessly merges with the dining area and a sleek, modern kitchen — a perfect canvas for culinary creativity and effortless entertaining. A dedicated home office, tucked discreetly on this level, allows for productivity without compromising style. Smart design touches like a walk-through pantry, mudroom, and 2-piece powder room ensure convenience is never an afterthought. The attached garage adds practical luxury, offering ample room for storage and daily use.Upstairs, serenity takes center stage. The primary suite is a true retreat — generously sized and bathed in natural light, it boasts a spa-inspired 5-piece ensuite and a walk-in closet that feels more boutique than storage. Two additional bedrooms and a stylishly appointed 4-piece bath round out the sleeping quarters, while a comfortable family lounge and dedicated laundry room elevate the home’s everyday livability.The fully finished lower level extends the home’s versatility. With a spacious rec room, custom bar area, and two additional bedrooms, it’s ideal for hosting guests or creating a private entertainment haven. A full 4-piece bathroom and a well-organized utility room ensure functionality meets finesse.Balancing modern architecture with warm, livable design, this home is more than a place to live — it’s a statement in comfort, craftsmanship, and contemporary living. (id:52784)
41 Covette Bay Ne
Calgary, Alberta
Welcome to 41 Covette Bay NE in Coventry Hills a quiet culdesac location perfect for families. This well kept home sits on a large pie shaped lot with a sunny south backyard and ample room to play or garden. Step inside to find 9 foot ceilings, bright windows, and an open main floor ideal for everyday living and entertaining. The kitchen offers plenty of storage, stainless-steel appliances, and a large dining area that flows to the patio. Upstairs features spacious bedrooms and a primary suite with a walk-in closet. The basement provides flexible space for a home office, gym, or guest room. Enjoy quick access to Vivo Recreation Centre, Country Hills Town Centre, and top rated schools. Easy routes via Stoney Trail and Deerfoot make commuting simple. This is a complete family package in one of the most sought-after North Calgary neighbourhoods. Don’t miss it! (id:52784)
410, 24 Varsity Estates Circle Nw
Calgary, Alberta
BRIGHT OPEN PLAN, CORNER UNIT WITH EXTRA WINDOIWS, FACING ONTO THE QUIET COURTYARD, WITH SW EXPOSURE. This condo has one of the best layouts in the complex with over $20K in upgrades and a plan that's excellent for furniture placement. Step into the home and enjoy the open plan, with 9' knockdown ceilings throughout, engineered hardwood floors in the main areas, carpet in the bedrooms and ceramic tile in the foyer, kitchen and bathrooms. The living and dining room areas are very spacious, perfect for entertaining or enjoying quiet evenings at home. This steel and concrete building is well placed in Varsity and a 10 minute walk to the LRT platform The two bedrooms are conveniently separated by the main living area, giving extra privacy to each bedroom. The primary bedroom has a 4 piece bath, dual sinks, custom toilet, big walk in closet and quartz counters. The second bathroom is a 4 piece conveniently located close to the second bedroom. OPEN KITCHEN LAYOUT with a massive quartz counter island, lots of drawers and cabinets, stainless steel appliances and an undermount sink. Enjoy the convenience of a separate laundry room with additional storage. Additional features include unit-controlled heating and CENTRAL AIR, custom window coverings and assigned separate storage locker in the underground parking area(#9261). Parking stall #45 is only steps away from the elevator and very close to the entrance overhead door. Monthly condo fees cover heat, water and sewer. Jump on the elevator in your sweats and ride up 5 floors, WITHOUT STEPPING OUTSIDE, to access world-class amenities...fitness center & steam rooms, meeting room & wrap around rooftop terrace with views of the mountains, Canada Olympic Park & Nosehill Hill Park. There is an on-site medical center with pharmacy & walk-in clinic. The best in maintenance-free living here in this premier location in one of NW University District, hospitals(Foothills Medical Centre, Alberta Children's and Arthur J.E. Child Cancer C entre), Bowmont Park, major retail centers, highly rated schools & easy downtown access. EXCELLENT VALUE!! QUICK POSSESSION. (id:52784)
2009 28 Avenue Sw
Calgary, Alberta
Experience quiet luxury at its finest in this stunning three-storey home, set on one of the highest points in Calgary with uninterrupted skyline views from all levels, and steps from Marda Loop. The exterior makes a striking first impression with its blend of classic white brick detailing, black accents, and timeless stucco. The curb appeal is enhanced by clean glass railings, low-maintenance landscaping, and a welcoming front balcony. Step into a beautiful and functional foyer, complete with custom built-in millwork, a bench, and smart storage including hanging compartments, open shelving, and pull-out drawers. The open-concept design includes a dedicated dining area surrounded by massive sliding doors that lead to the balcony. This is styled for intimate dinners, elevated entertaining, or just enjoying a coffee with stunning skyline views.At the heart of the home, the chef’s kitchen is a true masterpiece. It features a 14-foot island with quartz, a quartz backsplash, plaster textured hood fan, pot filler, and oversized premium appliances including a 48” dual oven gas range and a 66” built-in fridge/freezer. There is a butler’s pantry with sink and cabinetry, mud room, coffee bar, and tons of storage including under the island. The kitchen is set up to be not only beautiful but also functional and includes a garbage drawer, bar cooler, and spice racks/cabinetry. Across from it, the living room centers around a beautiful fireplace and custom built-ins which make it cozy, refined, and made for real living. Large doors lead to the deck and the sunny south facing backyard, that is tiered, turfed and truly low maintenance. Throughout the home, you’ll enjoy tons of natural sunlight from the large windows, 10-foot high ceilings, arched transitions, and wide-plank engineered hardwood create a warm and elevated flow.Upstairs, the primary suite is a serene retreat with a spa-like ensuite featuring a steam shower, dual vanity, custom tilework, and skyline views. Seconda ry bedrooms are generously sized, each with walk-in closets, and connected by a stylish bathroom ideal for kids or guests.The third level includes a beautiful rooftop patio where you can soak in the skyline views, a stylish bathroom with nice finishes, a rec/living area with built-in storage and a gas fireplace. There is a large wet bar with LED lighting in the cabinetry, beatiful tile, shelves and bar fridge. This is the ultimate entertaining area to host friends and family.The fully finished basement extends the living space with heated floors roughed-in, a large flex room or guest suite, and full bathroom. Additional features include a heated double attached garage with epoxy flooring, integrated speakers and security system, central A/C, roughed-in heated driveway.Whether you're enjoying a quiet morning in the sun, hosting friends on the rooftop, or watching the city light up at night, this home was built for a lifestyle that’s elevated and timeless. (id:52784)
124 Cresthaven Place Sw
Calgary, Alberta
Welcome to 124 Cresthaven Place in the highly desirable community of Crestmont, a former showhome offering 5 bedrooms, a fully finished walkout basement, and a private west-facing yard surrounded by mature trees. This home is bright, inviting, and truly move-in ready.Tucked away on a quiet cul-de-sac, you’re just steps from the community centre and park, with plenty of street parking for family and friends. The backyard is a true retreat, featuring a lower walkout patio, a brand-new hot tub (2024), and a cozy seating area nestled among the trees.Inside, the vaulted ceilings with dormers fill the living room with incredible natural light. The main floor features a comfortable office with a double-sided gas fireplace, a recently updated kitchen with newer appliances, and convenient main floor laundry.Upstairs, you’ll find three bright bedrooms with no carpet, along with a beautifully renovated ensuite complete with a tiled shower and jetted free-standing tub.This home has been thoughtfully updated so you can move right in and enjoy: new roof (2020), furnace (2024), central A/C (2024), hot water tank (2020), fresh paint (2025), and a new hot tub (2024).Crestmont is one of Calgary’s best-kept secrets quiet, established, and surrounded by nature, yet just minutes to Winsport, major roadways, and city amenities. With its family-friendly parks, walking paths, and a beautiful community hall, it’s a place where neighbours know each other and life feels a little more peaceful.If you’ve been waiting for a warm, inviting home in Crestmont, this is it. Book a showing with your favourite Realtor today! (id:52784)
1707, 1108 6 Avenue Sw
Calgary, Alberta
Imagine stepping into a one-of-a-kind top-floor unit in The Marquis—complete with your own private rooftop patio!! As the morning sunlight begins to pour in from the east, you can instantly relax and enjoy everything this highly desirable penthouse condo has to offer. Homes like this rarely surface—and certainly not at a price comparable to a standard unit. This is unit offers exceptional value, available right now, don’t miss your chance to own just steps from the river. The open-concept design features a stone-tile fireplace, a glass chandelier above the dining table area, and a raised granite breakfast bar featured in the Kitchen. The bedroom offers three generous closets, but the true showstopper is the private, rooftop-style balcony just off of the primary bedroom—a spacious, sun-filled outdoor retreat with incredible privacy. It’s the perfect place to recharge, entertain, or simply enjoy the fresh air. With in-suite laundry, titled underground parking, a storage locker, and access to a well-equipped fitness room and event space, this home delivers far more than you’d expect at this price point. A unique penthouse in The Marquis—offered at a price you’d never expect for something this rare. (id:52784)

