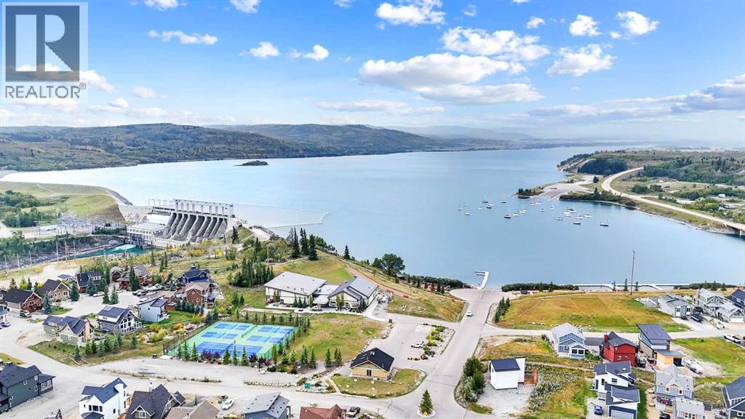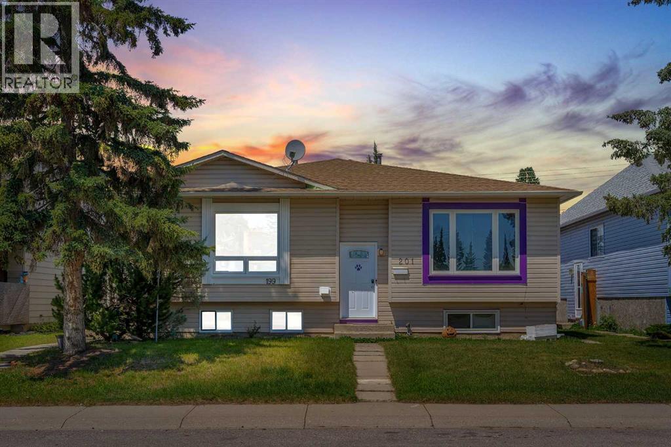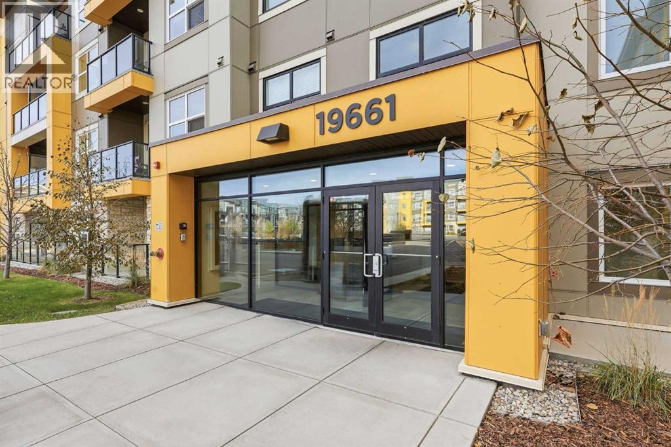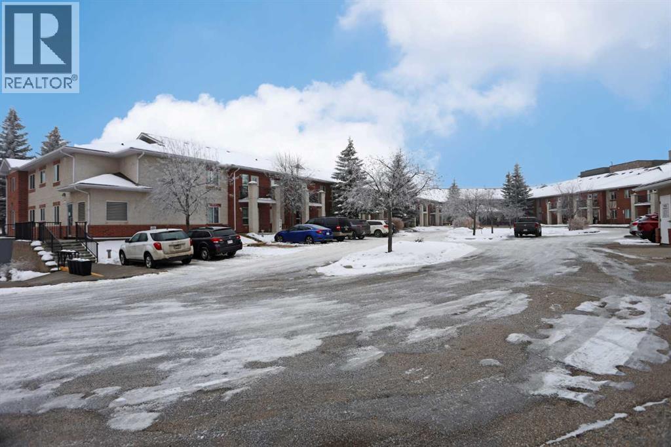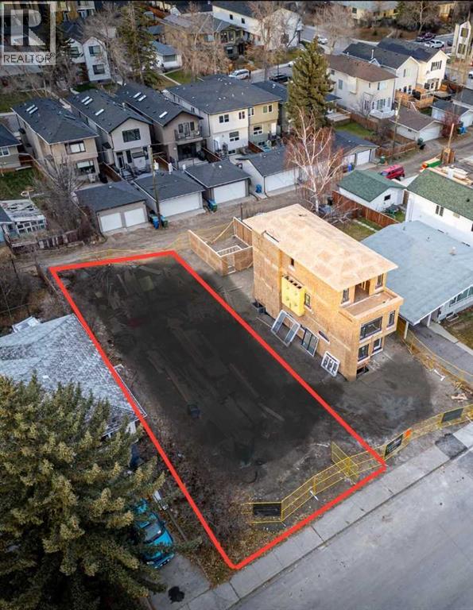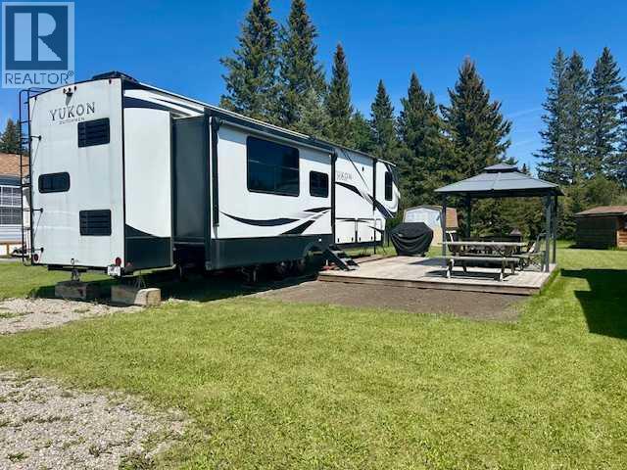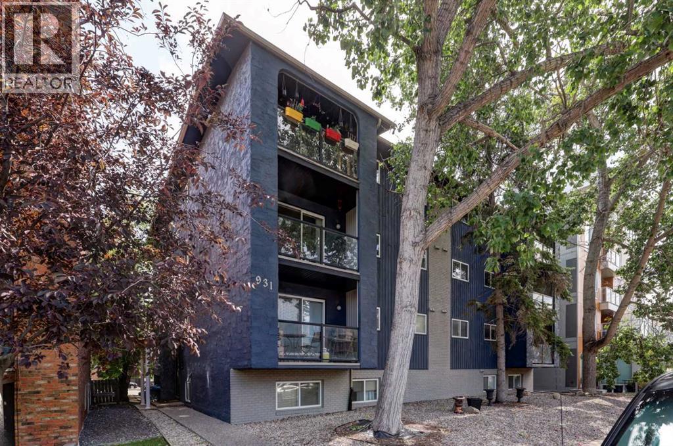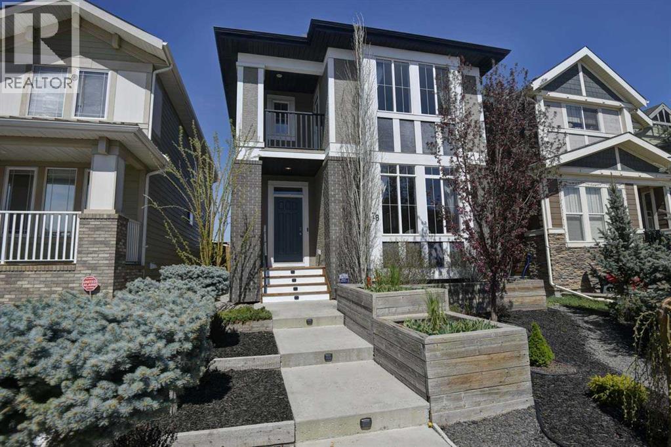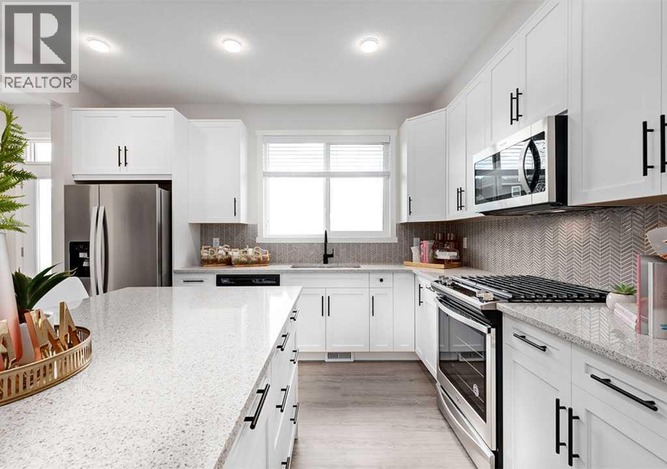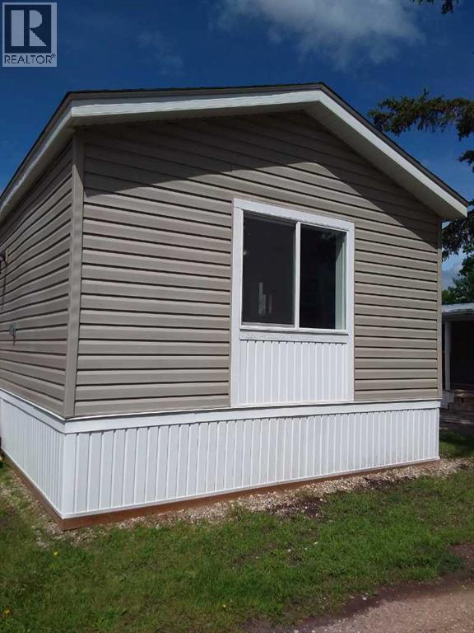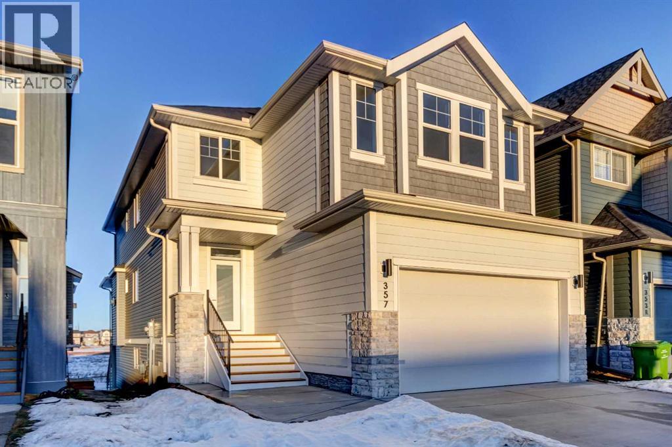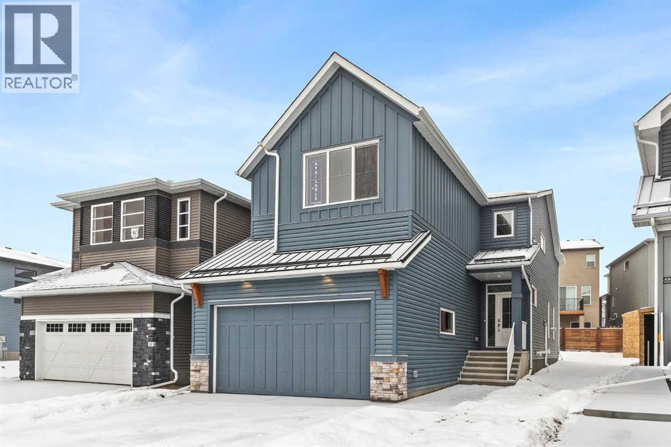44 Cottageclub Lane
Rural Rocky View County, Alberta
Welcome to 44 CottageClub Lane, a 2022-built home that combines modern craftsmanship with thoughtful features designed for comfort and convenience. Offering a FINISHED BASEMENT, WINDOW COVERINGS THROUGHOUT with some TINTED WINDOWS, and inviting outdoor living spaces with a FRONT PORCH, BALCONY, AND BACKYARD DECK, this home is ready for you to settle in and enjoy. The backyard faces north, creating a great setting for summer BBQs, while the south-facing front porch offers a bright, welcoming entry. As a bonus, the sellers are including the furniture and decors so it's truly move-in ready.Inside, tall windows fill the home with natural light, enhancing the open-concept main floor. The kitchen features a KITCHEN ISLAND WITH QUARTZ COUNTERTOPS and a GAS STOVE, blending style and function for daily living and entertaining. Upstairs, the primary bedroom offers an ENSUITE BATHROOM, WALK-IN CLOSET, AND PRIVATE BALCONY to relax and unwind. LUXURY VINYL PLANK FLOORING and modern finishes flow throughout the main and upstairs levels, creating a space that is both practical and stylish. The basement comes with 2 bedrooms,a recreation/family room, and a full bathroom. CottageClub residents enjoy a gated, year-round community just 20 minutes from Cochrane. Amenities include the 11,000 sq. ft. Recreation Centre with swimming, fitness, library, and community spaces, along with outdoor features such as beaches, docks, tennis and pickleball courts, hot tub, and trails. With its welcoming design, added features, and access to an exceptional community, 44 Cottage Club Lane is a perfect place to experience the best of lake living in every season. Come and see to appreciate. (id:52784)
199 Cedardale Road Sw
Calgary, Alberta
FULLY RENOVATED!! SEPARATE ENTRANCE!! ILLEGAL BASEMENT SUITE!! 4 BED 2 BATHS!! OVER 1500 SQFT OF LIVING SPACE!! This updated home offers comfort, flexibility, and a smart layout! The main floor features a bright living area, a modern open-concept kitchen with island, and a dining space perfect for family meals. You’ll also find a full 4-piece bath and two bedrooms—including a spacious PRIMARY BEDROOM and a generous secondary room. Downstairs, the ILLEGAL BASEMENT SUITE with separate entrance includes its own kitchen, a large rec room, two more bedrooms, a 3-piece bath, and a storage area—ideal for extended family or rental potential. Seller can consider adding a separate laundry in upstairs. Conveniently located with EASY ACCESS TO STONEY TRAIL, plus schools, playgrounds, and Costco all nearby. A TURNKEY HOME IN A PRIME LOCATION—COME SEE IT FOR YOURSELF!! (id:52784)
203, 19661 40 Street Se
Calgary, Alberta
If you’re looking for something that’s low-maintenance and functional, efficient, and in a location that actually makes day-to-day life easier, this unit checks the boxes without any drama.• 2 real bedrooms. The second room has a full window and a proper door. Good for a home office, kid’s room, or spare room — definitely, not a cave!Smart layout (564 sq ft used well). Open living space, 9-ft ceilings, and big windows. It feels bigger than the square footage, and the natural light is honestly the main feature here. Quality finishes that hold up. Quartz counters, wide-plank floors, stainless appliances. Nothing cheap or flimsy. Kitchen has a functional layout with a proper eating bar.In-suite laundry. Door closes, noise contained. Always a plus.Heated, titled, underground parking (Stall P277). No scraping windshields. No parking roulette. It’s your spot, year-round. You also have access to bike storage. Ample parking for your visitors! A large glass railed balcony with a roughed in gas line and electrical outlet. Enough room to sit and actually use it, not just look at it.Excellent location in the heart of Seton SE. A mere walk from the new YMCA (largest in North America), South Health Campus, Calgary Public Library, restaurants, Seton Shopping Center, Superstore, Save on Foods, Mountain Equipment Co-op, multiple banks, Tim Horton's, Cineplex movie theater, schools, dog park, and so much more.And you’re on Deerfoot Trail in under a minute. When the future LRT connects through, this will only get stronger in terms of ease and resale. Condo Fees: Reasonable. Covers heat, water, sewer, insurance, and reserve contributions. Pet-friendly. Rentals allowed. BBQs allowed. Nothing unusual or restrictive in the bylaws.At $285,000, it’s well-placed for Seton and for a true 2-bed with underground parking. Strong first purchase, downsizing option, or rental property (low turnover area thanks to hospital and amenities).If you want it straight: this is a clean, practical unit in a location that’s only getting better. No gimmicks, no oddities, just a well-kept condo that makes sense on paper and in real life. (id:52784)
233, 550 Prominence Rise Sw
Calgary, Alberta
This is your chance to make your home in the exclusive LEGACY ESTATES condo project…this highly desirable 55+ complex offering adult maintenance-free living in the sought-after West Hills community of Patterson. This wonderful top floor 2 bedroom home has a fantastic open concept floorplan with upgraded vinyl plank floors, great-sized kitchen with stainless steel appliances, titled underground parking stall & top-notch residents’ amenities including fitness room, library & huge lounge/dining room for social gatherings. You’ll love the warm & inviting feel of this tastefully-appointed condo, with its cozy living room with garden doors to the Northeast-facing balcony, spacious dining room area & bright kitchen with walk-in pantry, white cabinets & the appliances include a Hisense fridge & new Whirlpool dishwasher. For added privacy, the bedrooms are situated on opposite sides of the condo & both feature great closet space. The large full bathroom has an oversized walk-in shower & loads of cabinet space. Convenient insuite laundry with space-saving Whirlpool washer/dryer. There's also a portable window air conditioning unit for to keep you cool on those hot summer days & nights. Residents of LEGACY ESTATES have a wide range of amenities to enjoy…games room, fitness room, common laundry, library, hair salon, guest suite, visitor parking & the sensational dining/social room complete with fireplace. Monthly condo fees include heat, water-sewer & electricity. Tucked away at the end of this no-thru road surrounded by winding trails, across from an off-leash park & walking distance to neighbourhood shopping. Quick & easy access to Old Banff Coach Road means a quick commute to Westside Rec Centre & LRT, major retail centers & downtown. (id:52784)
722 52 Avenue Sw
Calgary, Alberta
"ATTENTION ALL DEVELOPERS & BUILDERS!!" Prime vacant lot available in the highly sought-after inner-city hidden gem community of Windsor Park! This spacious 50' x 120' RC-G zoned lot can be used to build your dream home, subdivided into 2 single family lots, or build multiple dwellings with rental suites (with approval from City or Calgary). This property has no asbestos removal or demolition costs required as it has been already cleared and demolished and available for immediate possession. This great location has everything and is just minutes from downtown Calgary. Enjoy the convenience of nearby amenities including a short walk to Britannia Plaza, Stanley park, Elbow River pathways, shopping at nearby Chinook Centre, tons of Macleod Trail dining and has excellent transit access. Families will love the proximity to the designated highly sought after French Emersion Elboya School Grades 5-9 and Windsor Park Elementary K-Grade 4. Windsor Park has a fantastic community center with playgrounds, tennis & basketball courts, football/soccer field, baseball diamond, winter ice rink and so much more! Opportunities like this are rare in Windsor Park, so don’t miss your chance to create a modern masterpiece in one of Calgary’s most desirable communities. (id:52784)
7, 33051 Range Road 60
Rural Mountain View County, Alberta
Lot #7 is one of the most desirable spots in the resort, with nothing but open space in front—offering wide, uninterrupted views that are hard to come by. It’s a great option for anyone looking to design a space that reflects their own style and needs. Whether you're envisioning a laid-back summer escape or a custom outdoor setup, this lot gives you the flexibility to bring your plans to life.An 8x12 shed provides convenient storage, and the spacious 16'8" by 20' deck—built in movable 10-foot sections—lets you easily adapt your outdoor living area. One side of the lot is already fenced, and the sellers are willing to fence the rest upon request.With its ideal location and thoughtful features, this lot is full of potential—ready to become your go-to seasonal getaway or a personalized retreat. Welcome to Sundre River Resort – a unique opportunity to own a share in a beautiful, family-oriented community surrounded by nature. This co-op style ownership gives you exclusive use of your own fully serviced lot, complete with water, sewer, and power, all nestled along the scenic Bearberry Creek. Sundre River Resort is more than just a place to park your RV – it’s a welcoming, tight-knit community where friendly neighbors become friends. With over 50 acres of forested trails and river paths to explore, it’s easy to enjoy nature at your own pace. Kids can burn off energy at any of the three playgrounds or the large soccer field, while your four-legged family members will love the designated off-leash dog area. The resort features a spacious cookhouse and outdoor BBQ area, along with a clubhouse that offers laundry and hot showers. There’s always something fun happening at the park, from the exciting poker run and chili cook-off to themed seasonal celebrations like Halloween in August and Christmas in July. Whether you’re looking for a peaceful retreat or an active community, Sundre River Resort offers the perfect balance of both – with nearby golf courses, on-site RV stora ge, and a full calendar of social events. Come experience the charm, comfort, and fellowship at Sundre River Resort. * The monthly maintenance fee is $180 and includes property taxes, sewer, water, electricity and garbage disposal. ** Please note that the tax amount is for the entire 160 acre property and is covered by the $180 per month maintenance fee. (id:52784)
301, 931 2 Avenue Nw
Calgary, Alberta
Freshly painted Oct 2025 with light neutral desiner colours! Short Term Rentals permitted with appropriate city licenses in sought after Sunnyside! Lovely updated 2-bedroom end unit in a concrete building. Stone counters, wood cabinets, cozy fireplace and large balcony with peaceful treed street front views. In suite laundry with storage PLUS a separate storage locker and covered off street parking. This quiet home has been owner occupied for 19 years and is in great condition. Amazing walkable location just 2 blocks to all your favorite Kensington shops and restaurants, 1 block to the Peace Bridge into downtown, 1 block to Bow River pathways, 2 blocks to Sunnyside LRT station, 8 blocks to SAIT, and tons of green space nearby. Pet friendly building. Condo fees include covered parking, heat, water & sewer. A great opportunity in an unbeatable location! This immaculate home is vacant and ready for you to move right in! Click on 3D for interactive 3D floorplans. (id:52784)
78 Marquis Heights Se
Calgary, Alberta
Built by Stepper Custom Homes, this beauty is better than new, in Showhome condition! This spacious property, located 1 block from the Mahogany wetlands and walking distance to the lake and great schools. Inside, you’ll enjoy 3 BIG bedrooms, 2 BIG great rooms, BIG spaces for smart storage, Tall windows for tons of natural light, a spacious laundry room…and in the backyard…is a New Deck & solid Double garage (24’x24’ insulated and fully finished!). You’ll enjoy compliments from guests on the beauty of your new home and meticulously planned and maintained front yard. Practical upgrades on the main floor of this home include: dedicated office / homework room, oversized pantry with solid wood shelves, mudroom with built-in floor-to-ceiling lockers and an open-concept transition to the fully developed basement. Functional and luxurious upgrades on the second floor include: solid wood built-in storage in the laundry room, a master bedroom balcony, floor-to-ceiling tiled shower with spa-quality 10mm glass, Soaker tub, Custom double vanity and an over-sized walk-in closet. The foodie in your life will LOVE the NG oven/stove and NG hook-up outside for your BBQ! The outdoorsy one in the family will enjoy pathway access only 1 block away, which links directly to the City of Calgary pathway network AND thru the wetlands to the Mahogany Beach House where there’s outdoor skating, tennis, water sports and a variety of playgrounds. The NEW school only a few minutes walk away! Located on a quiet street and a far distance from any major roads, this home feels like a sanctuary. Thoughtfully designed and affectionately cared for, you’ll LOVE calling this property home, Call today for a showing. (id:52784)
286 Sora Way Se
Calgary, Alberta
SORA IS ONE OF SOUTHEAST CALGARY'S NEWEST NEIGHBOUHOODS, AND IT'S QUICKLY TAKING SHAPE — pathways, ponds, future green spaces, and easy access to Stoney Trail. This MOVE-IN READY detached two-storey puts your family right in the middle of that growth, without the wait of new construction.This 3-bed, 2.5-bath layout was designed for real family life, not just pretty photos. You get a bright WEST-FACING front yard, a 20' x 20' rear concrete parking pad, a bonus room for movie nights (or sibling separation), upstairs laundry, and even a MAIN FLOOR POCKET OFFICE that gives you a dedicated work zone without sacrificing the open-concept feel. The kitchen brings the upgrades that matter — quartz countertops, 48" UPPERS, a chimney hood fan, BUILT-IN MICROWAVE, and an UPGRADED SILGRANIT SINK — while the living room centers around a clean, MODERN ELECTRIC FIREPLACE. With 9' CEILINGS on both the main floor and basement, everything feels open, light, and easy to live in.The basement is prepped for future growth with 9' foundation walls, a separate side entrance, an 80-GALLON HOT WATER TANK, bathroom rough-ins, laundry rough-ins, and a sink rough-in. Whether you’re dreaming of extra living space or a zone teenagers can disappear into, the groundwork is already in place.And here’s the long-game benefit: as Sora continues to develop — with new amenities, gathering spaces, and everyday conveniences on the horizon — early homeowners are often the first to see that value build. Combine that with fast access to major routes, South Health Campus, and the Seton YMCA, and you’ve got a location that balances breathing room with urban convenience.If your family’s been craving more space, more privacy, and a foothold in a growing neighbourhood, this home is ready when you are.Let’s go take a look — you’ll see what I mean the moment you walk in. • PLEASE NOTE: Photos are of a finished Showhome of the same model – fit and finish may differ on finished spec home. Interior selections and floorplans shown in photos. (id:52784)
4, 6220 17 Avenue Se
Calgary, Alberta
NEW, LOWER PRICE. Affordable living at its best! Available immediately! This is a 3 bedroom, 2 bath beauty including double vanity sinks in the primary ensuite. It has been refurbished with stylish vinyl plank flooring throughout and completely repainted. The bright kitchen has luxurious white cabinets, a huge peninsula and stainless steel appliances - a double door fridge with freezer drawer, glass top stove and built-in dishwasher. A dryer is included. Every inch of this home is clean and fresh! The exterior has been reclad in maintenance free vinyl siding plus a steel roof. New, double paned vinyl windows add to the comfort. This unit is located a short distance to the clubhouse which features a community gathering area with kitchen, a modern exercise room, an 8-ball pool table and games room plus common area playground and bbq area. Calgary Village is a quiet, family friendly community. Financing available at great rates upon approval. Beyond the purchase price, all sites in the park rent for $1,299 per month which includes water, sewer, garbage removal and clubhouse amenities. The clubhouse offers a modern exercise room, a games room with pool table, common areas with large screen t.v., community kitchen, bbq's and children's playground. There are no additional costs for these amenities. Although this sounds high, it includes many amenities not available at other parks. You will find Calgary Village offers the most spacious lots with room for double parking (in most cases) plus storage sheds, etc. Many residents have built fences, decks and other features that are not allowed in other parks. This is a family friendly and pet friendly community. There is no size restriction on dogs, but a limit of two pets per home. When you consider that many condominium projects are experiencing double digit cost increases and special assessments, this is still the most economical option for home ownership. (id:52784)
357 Copperhead Way Se
Calgary, Alberta
Discover the Hudson model, a luxurious 4-bedroom, 3-bathroom Estate Home spanning 2,585 sq. ft. Nestled in the heart of Copperstone on a WALKOUT LOT —a 70 acre master-planned community in Copperfield. Key Features: Spacious Layout, the Hudson offers an expansive open-concept design with high ceilings, ideal for both entertaining and everyday living. Signature Kitchen: Features waterfall island and modern cabinetry, perfect for culinary enthusiasts. Functional Spaces: Includes a grand Foyer and a separate Mudroom entryway off the front-attached Double Garage, providing ample storage and organization. Copperstone boasts extensive Parks, Playgrounds, and a community trail system, all within 30 minutes of downtown Calgary and the airport. Embrace the perfect blend of luxury and functionality with the Hudson model in this vibrant community. (id:52784)
438 Lucas Way Nw
Calgary, Alberta
The Columbia 26 is a brand-new home built by Brookfield Residential, ready for immediate possession! Situated on an oversized conventional pie lot (not zero lot) with 4 bedrooms on the upper level and featuring nearly 2,600 square feet of developed living space + a full basement with private side entrance. Featuring 2 living areas, a home office space, 4 bedrooms above grade and 2.5 bathrooms, this home offers the perfect space for a large family! Upon entry a grand foyer provides plenty of space with sight lines from the entryway to the back of the home and main living area. Walls of windows across the back of the home allow natural light to fill the space all day long. The home boasts a central gourmet kitchen with an expansive pantry that has direct access to the mudroom for everyday convenience. The kitchen is complete with a chimney hood fan, built-in wall oven & microwave and a gas cooktop. The kitchen is complete with a large central island and open to the main living and dining space - making it the perfect place to host guests. Warm wood tones and a timeless design palette flow effortlessly throughout the home - creating a space that is beautiful today and will offer exceptional resale value long term. The main level is complete with a private flex space, perfect for a home office with double doors providing added privacy. A central gas fireplace on the main level is the perfect addition for cool winter nights. The main level is complete with 3 closets, an expansive mud room and 2 pc powder room. The upper level has a central bonus room that separates the primary suite from the other 3 bedrooms. The primary suite overlooks the backyard and has a large ensuite with dual sinks, a walk-in shower and soaker tub, in addition to the oversized walk-in closet. Three more large bedrooms, with walk-in closets and double closets, provide ample space for children and a full 5pc bathroom with double sinks and laundry room complete the upper level. The undeveloped baseme nt includes a private side entrance and offers endless possibilities with rough-ins already in place! Located in the new community of Livingston, this home includes Alberta New Home Warranty as well as the builder's warranty, allowing you to purchase this brand-new home with peace of mind. (id:52784)

