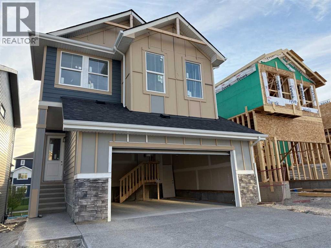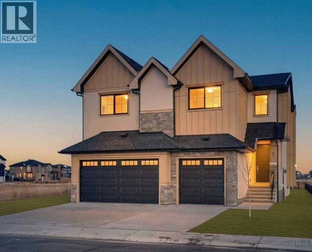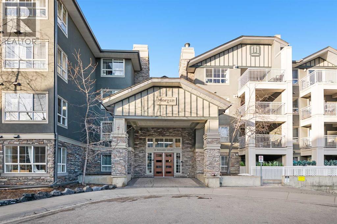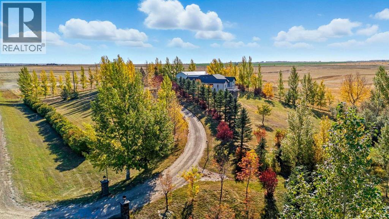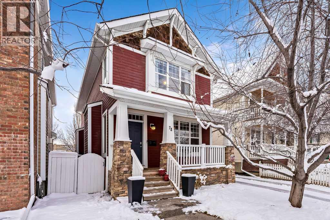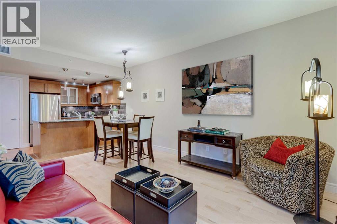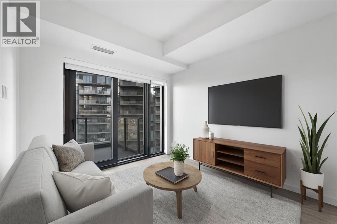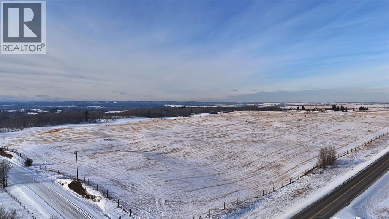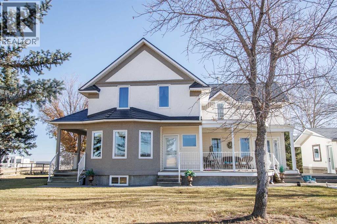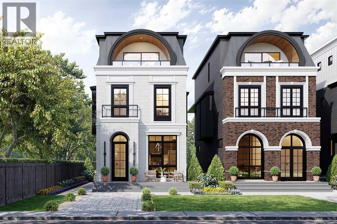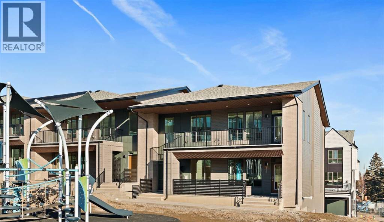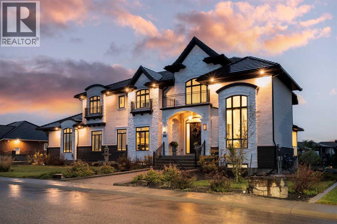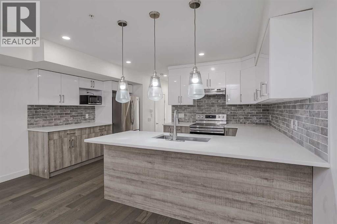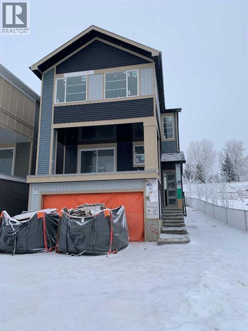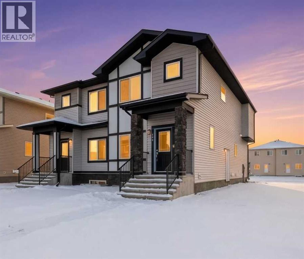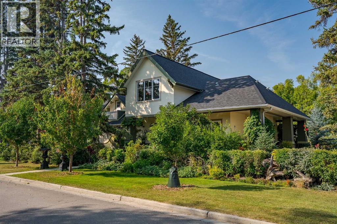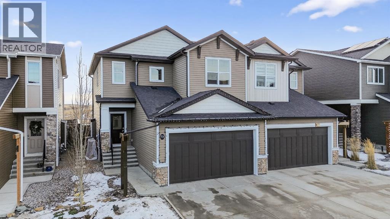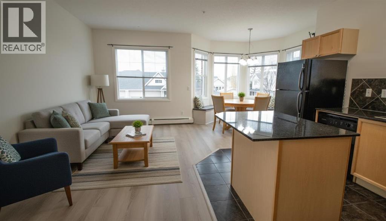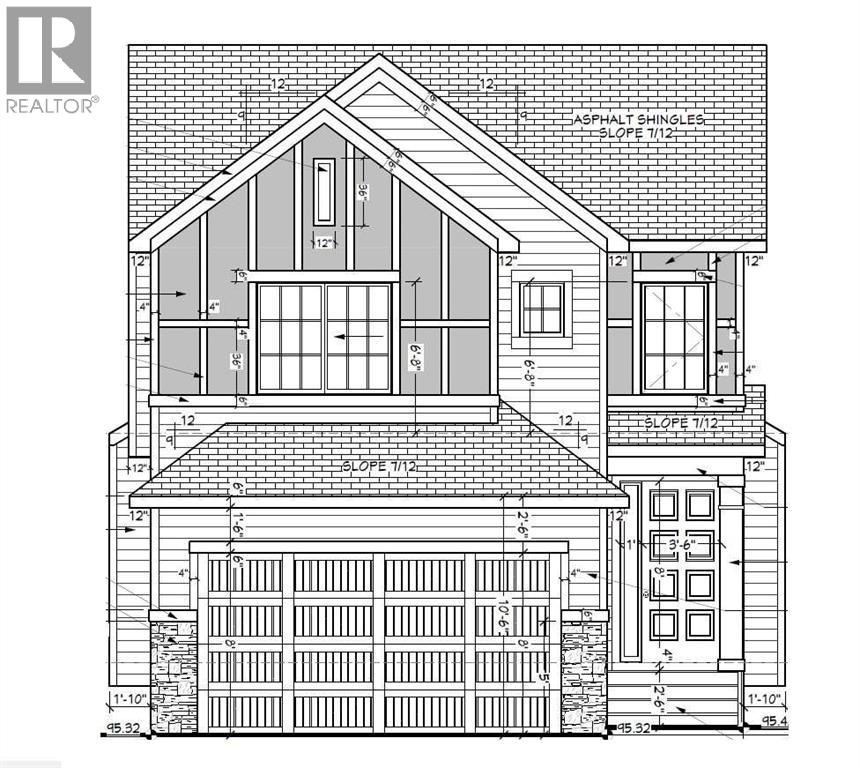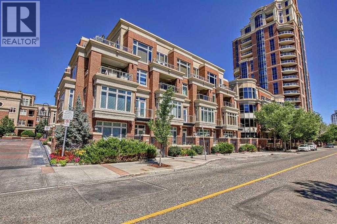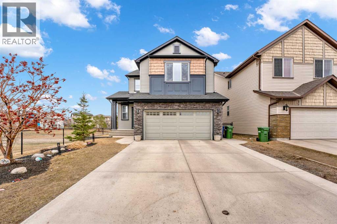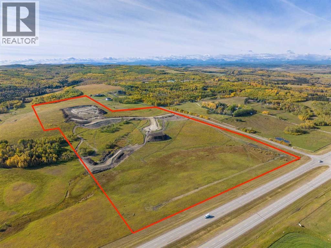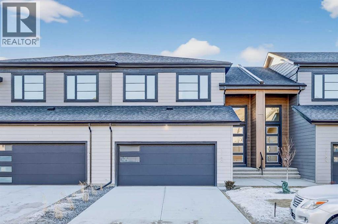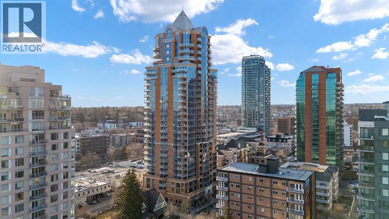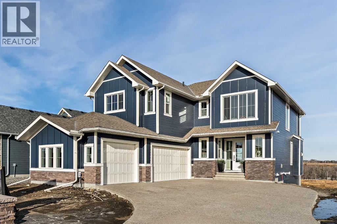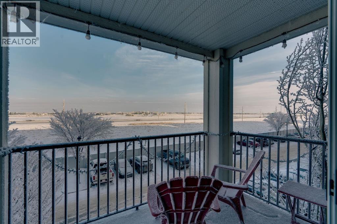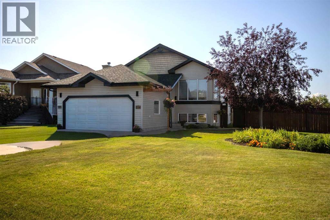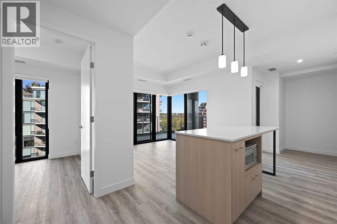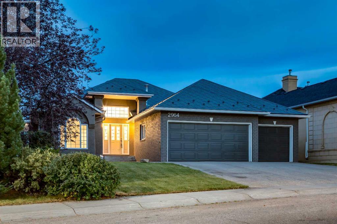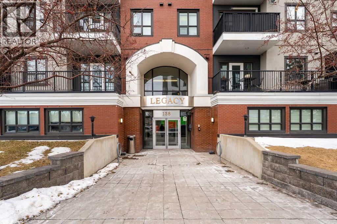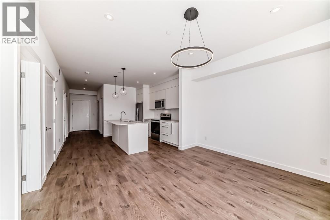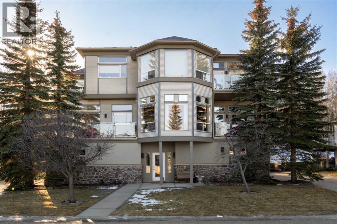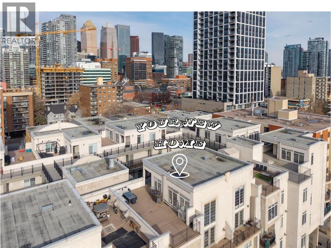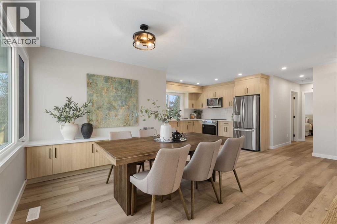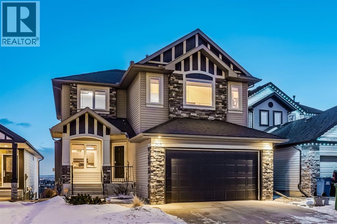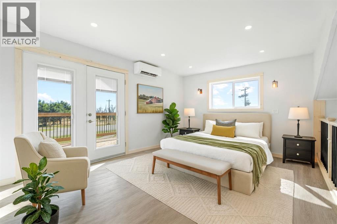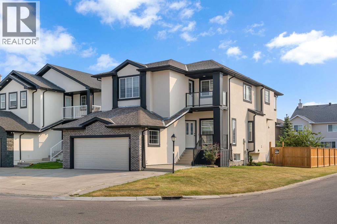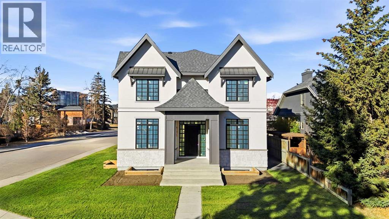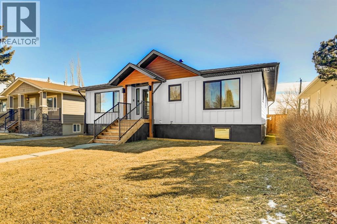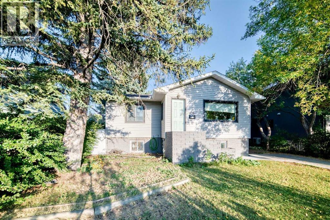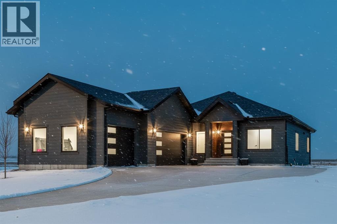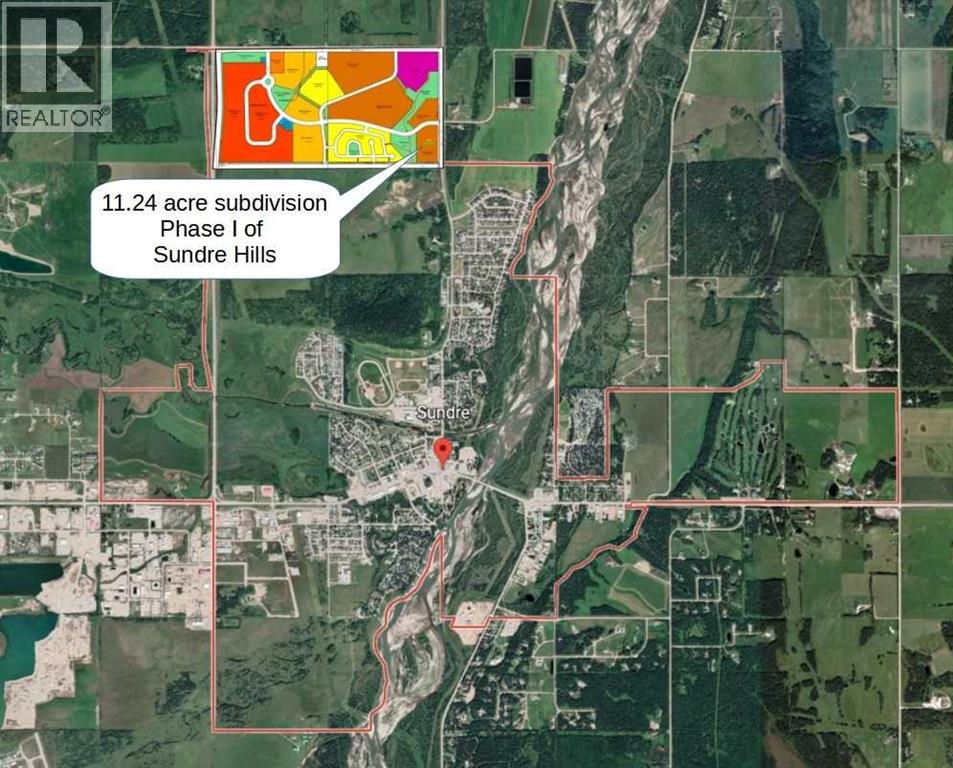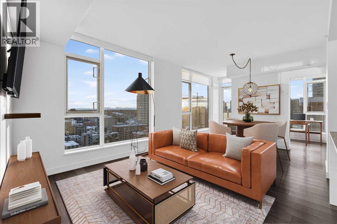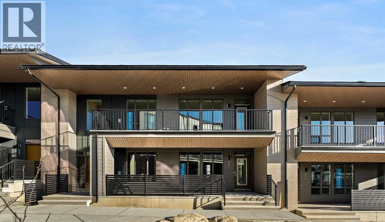111 Sundown Crescent
Cochrane, Alberta
Four Bedrooms with a Walk-out Basement and a West Facing Backyard & A 22’ x 22’ Garage !!Welcome to a unique opportunity in today's competitive real estate market! This impeccable 4-bedroom home is brought to you by the renowned Douglas Homes Master Builder. Presenting the coveted Glendale Model, this sun-soaked residence boasts a west-facing backyard and is conveniently located just a short walk to the future community center in Sunset Ridge...Elegance Meets Practicality:Step inside and be captivated by the abundance of upgrades awaiting you and your family. The main floor welcomes you with an open layout, soaring 9-foot ceilings, and grand 8-foot tall doors. Natural light floods the space through large windows, highlighting the beautiful engineered hardwood flooring throughout...A Culinary Oasis:The heart of this home showcases a spacious dining area and a kitchen that will inspire your inner chef. Revel in the high-end builder's grade appliance package and the striking quartz countertops that adorn every surface. On chilly evenings, gather around the stylishly warm and cozy electric fireplace, creating cherished family memories...Serene Retreat:The deluxe primary suite offers a tranquil escape with a generously-sized walk-in closet and his and her's vanity & sinks - a true oasis of relaxation. An additional feature is the large flex room on the main floor with two 8-foot doors, ideal for those working from home or as a versatile space to suit your needs...Community Perks:For families, this location is a dream come true. Rancheview K-8 School is just a few blocks away, and St. Timothy High School is a short drive south. The future community center and a third school, in the pipeline, will be within walking distance...Convenience and Adventure Await:Escape into the mountains, just 40-45 minutes away on the scenic route. The city of Calgary is a quick 30-minute drive, as is to your nearest Costco, while the airport is an easy 45-minute commute...Yo ur Forever Home Awaits:If you've been searching for the perfect fit for your growing family, this exquisite and elegant home is the answer. But don't hesitate; opportunities like this are rare. A brand new 4-bedroom home at this price won't last long. Act now and make it yours today!Pictures from our Glendale Model Showhome. This listing has a slightly different exterior & interior finishing package than as shown in the pictures presented here...(Attention fellow agents: Please read the private remarks.) (id:52784)
107 North Bridges Garden
Langdon, Alberta
NEW BUILD IN NORTH BRIDGES!! NEXT TO WALK PATH!! TRIPLE ATTACHED GARAGE!! SEPARATE BASEMENT ENTRANCE!! 2,990+ SQ FT OF LIVING SPACE!! 5 BEDROOM 3.5 BATH!! Welcome to this stunning brand-new home in the highly sought-after North Bridges of Langdon, designed for luxury living, functionality, and modern family life. With nearly 3,000 sq ft of living space, this 5 bedroom, 3.5 bathroom home offers an exceptional layout that stands out in today’s market. The main floor features a FULL BEDROOM, along with a bright and open living area highlighted by a fireplace and large windows. The chef-inspired kitchen offers a central island, built-in features, extensive cabinetry, and flows seamlessly into the dining area. A convenient 2-piece bath completes the main level. Upstairs, you’ll find FOUR spacious bedrooms including a luxurious primary retreat with a 5PC ensuite and walk-in closet. One additional bedroom includes its own walk-in closet, while two bedrooms share a Jack & Jill 4PC bath, offering both privacy and convenience. A second 4PC bath and a large family area complete the upper floor. The open-to-below design overlooks the living room, adding a dramatic and elegant touch to the home. The property also features a SEPARATE ENTRANCE TO THE BASEMENT. Outside, enjoy the TRIPLE ATTACHED GARAGE and a prime location next to a walk path, perfect for families and outdoor enthusiasts. If you’re searching for a new build 5 bedroom home in Langdon with a triple garage, this home delivers space, style, and long-term value in one of Langdon’s fastest-growing communities. DON’T MISS THIS INCREDIBLE OPPORTUNITY IN NORTH BRIDGES — BOOK YOUR SHOWING TODAY!! (id:52784)
101, 1113 37 Street Sw
Calgary, Alberta
Spacious One-Bedroom + Den Condo with Private Entrance in Rosscarrock.This versatile one-bedroom plus den condo offers comfort, functionality, and unbeatable convenience. The bright dining area flows seamlessly into a galley-style kitchen—perfect for entertaining—while a large window fills the living room with natural light. The private walk-up entrance adds a rare touch of independence. The generous bedroom is complemented by a flexible den, ideal for a home office, study, or creative space. A full 4-piece bath and ample storage complete the home. Located directly across from Westbrook Mall and the LRT Station, this property provides effortless access to shops, dining, and transit. Enjoy nearby 17th Ave’s vibrant restaurants and boutiques, or reach downtown and Mount Royal University in just 10 minutes.Whether you’re a first-time buyer, young professional, student, commuter, or investor, this condo is a rare opportunity in the highly sought-after community of Rosscarrock. (id:52784)
456, 35 Richard Court Sw
Calgary, Alberta
OPEN HOUSE | SAT. JAN.31. | 2:30-4:30PM | Bright and efficient one bedrrom + den. This east-facing, top-floor unit offers an exceptional blend of comfort and convenience—where Mount Royal University is practically your neighbour. Ideal for students, professionals, or investors, the location is hard to beat with quick access to Crowchild Trail, Glenmore Trail, and Sarcee Trail for effortless commuting across the city. Inside, the open-concept layout features seamless laminate flooring, a spacious living area highlighted by a cozy corner gas fireplace, and a generous private balcony complete with a natural gas BBQ hookup—perfect for morning coffee or evening entertaining. The kitchen is both stylish and functional, offering ample counter space, espresso flat-panel cabinetry, a black appliance package, and a peninsula design that flows seamlessly into the dining and living areas. The bright primary bedroom features two large closets and easy access to a well-appointed 4-piece bathroom. Additional highlights include in-suite laundry, secure heated underground titled parking, and a private storage locker.This well-managed complex is rich in amenities, including a fitness centre, games room, social lounge, bike storage, car wash bay, and a rentable guest suite for overnight visitors. All this, just minutes from Westhills Shopping Centre, Currie Barracks, Glenmore Park, North Glenmore Park, and local favourites like Spot On Kitchen & Bar, Weaselhead Natural Area, and Richmond Green Golf Course. Whether you’re searching for a comfortable home or a turnkey investment, this property delivers on location, lifestyle, and long-term value. (id:52784)
252047 Township Road 252
Rural Wheatland County, Alberta
Welcome to this custom-built, 3500 sq ft developed area, walk-out bungalow perched on a scenic hilltop in Wheatland County, just 10 km north of Strathmore and only 25 minutes from Calgary International Airport. Set on 3 private, beautifully treed acres surrounded by agricultural fields and boasting unobstructed west-facing views of the Rocky Mountains, this property combines luxury living with peace and privacy. A tree-lined driveway lit with stately fixtures guides you to the home, which has been newly updated with modern paint, lighting, flooring, appliances, and decking, offering a fresh and stylish feel throughout. Designed for easy country living, the property is virtually maintenance free and finished with durable stucco and asphalt shingles. The 47’ x 31’ shop is fully insulated and heated, finished with a metal exterior and metal roof, making it ideal for storage, business, or hobby use in any season. Inside, the main floor showcases a large kitchen with peninsula seating, walk-in pantry, and a cozy breakfast nook with garden doors opening to the west-facing deck with glass railings—perfect for evening sunsets. The dining area and main living room are filled with natural light from oversized windows, and anchored by a gas fireplace, creating a warm and welcoming atmosphere. The master suite includes two walk-in closets, a spa-inspired 4-piece ensuite with a standalone soaker tub and separate shower, and garden doors to the east, perfect for enjoying peaceful morning sun. A den, main floor laundry, and central air conditioning add comfort and practicality. The walk-out basement, complete with in-floor heating, features a large family room with a built-in entertainment area, three bedrooms, big windows, and access to an enclosed patio—a cozy, protected space to enjoy your surroundings year-round. Additional highlights: oversized attached garage with in-floor heat, built-in cabinetry, sink, and hot/cold water, as well as 3 frost-free hydrants located throughout the property. Surrounded by mature trees, wide-open fields, and breathtaking west-facing views. Just a short drive to amenities in Strathmore, and a quick commute to Calgary and YYC. This home offers the ideal combination of luxury, low-maintenance design, and unmatched rural charm. The land offers many possibilities too for future uses as the house and shop were developed on the east side of the property. Whether you're seeking a private family acreage or a turnkey retreat with space to work and play, this property delivers. A rare opportunity to own a thoughtfully designed, move-in-ready acreage in one of Wheatland County’s most desirable locations. Call your AWESOME Realtor today to book a viewing! (id:52784)
78 Ypres Green Sw
Calgary, Alberta
Discover this beautifully maintained 2-storey, 4-bedroom home on a quiet, tree-lined street, offering over 2,700 sq. ft. of living space. Built in 2004 by Homes by Avi, this property stands out with its charming west-facing backyard, classic full-width front veranda, stone and James Hardie exterior, and thoughtfully landscaped trees and flower beds.Step inside to soaring 9' ceilings, elegant hardwood floors, and a flexible main-floor layout that adapts to your lifestyle. The front room can serve as a home office, formal dining space, or relaxed sitting area. Just beyond the spacious powder room, the stylish kitchen features stainless steel appliances, quartz countertops, pantry cabinetry, and designer lighting over the raised breakfast bar — a perfect hub for hosting and gathering.A separate laundry area with additional pantry storage sits just off the kitchen. The rear living room is bright and inviting, with large windows overlooking the backyard and a striking gas fireplace. Use it as a cozy family room or an elegant dining space — the versatility is yours. The back entry includes a generous closet and access to the double detached garage, plus a large ground-level patio area with gas line for barbecuing and a deep, grassy yard ideal for kids and pets.Upstairs, the primary suite is a true retreat with space for king-sized furniture, a walk-in closet, and a luxurious ensuite complete with a deep soaker tub, separate shower, and private water closet. Two additional bedrooms are bright, well-sized, and located next to a 4-piece bathroom.The fully finished basement expands your living space with a rec room perfect for movies, games, or a home gym, along with a 4th bedroom, full bathroom, and three substantial storage areas.Perfectly positioned for lifestyle and convenience, this home is walking distance to top-rated schools — Lycée Louis-Pasteur and Masters Academy — plus all the trendy shops, cafés, and award-winning restaurants of Marda Loop. A tranquil pathw ay leads directly to Safeway and Starbucks, emphasizing the highly walkable, pedestrian-friendly nature of this exceptional neighbourhood. Additional features include central A/C and a new hot water tank (2022). Available for quick possession. (id:52784)
206, 817 15 Avenue Sw
Calgary, Alberta
Why not take a look? This larger 1 bedroom unit will keep you safe & sound downtown in a prestigious building with concierge services and amenities. This unit offers a spacious entry featuring a double closet for outerwear, cushioning cork flooring with superior thermal & acoustic insulation, and a private DEN to write your next book or relax before heading out into the vibrant city. The full kitchen has a timeless design including a sophisticated glass panel cabinet to highlight special glassware, storage pantry, undermount lighting as well as recessed electrical outlets. ALL appliances are still like new having been rarely used – as well as washer/dryer. [Owners did not live here fulltime but used the space for stop-overs in Calgary. They appreciated the security in this ideal location just steps away from shopping and within walking distance to sports & Stampede] Inviting living room is open concept & full balcony offers privacy and spans across the living room and bedroom with glimpses of the sky north & south. The bedroom is almost 12’x12’ with deep double closets & full of natural light. A traditional 4-pce bathroom has plenty of space and this unit also offers multiple storage closets as well as EXTRA separate storage in the parking garage. You will appreciate Central A/C & 3 elevators within the building as well as thoughtfully designed stairwells. Titled parking is included & pets are welcome with approval. Condo fees include heat & electricity! (id:52784)
913, 730 2 Avenue Sw
Calgary, Alberta
Elevate your lifestyle in this 9th floor residence at First & Park, Eau Claire’s newest luxury condo. This 2 bedroom, 2 bathroom home offers sophisticated design and sweeping north-facing views, creating a calm retreat above the city. The open layout features a modern chef’s kitchen with quartz countertops, integrated appliances, and stylish finishes, flowing seamlessly into a sun-filled living space framed by floor-to-ceiling windows.The primary suite is complete with a spa-inspired ensuite, while the second bedroom and full bath provide comfort for guests, family, or a home office. With titled underground parking and secure storage and building amenities including: upscale gym & yoga studio (outdoor space beside with gas bbq hook ups), party lounge, modern co-working space and concierge.Step outside and enjoy the best of Calgary’s downtown — the Bow River pathways, Peace River Bridge, Prince’s Island Park, and vibrant dining and shopping are just moments away. Perfect for professionals, downsizers, or those seeking a lock-and-leave lifestyle, this is urban living at its finest. Packages available for FURNISHED UNITS! (id:52784)
Twp Rd 281a
Rural Rocky View County, Alberta
138.6 Acres of Agricultural land located just north of Westbrook School. Currently 64 acres cultivated land and the rest is trees. There is a good well and power located in the SW corner of the property. Property is fenced for cattle. Great mountain views. (id:52784)
140043 Range Road 274
Rural Willow Creek No. 26, Alberta
Originally built in 1917, this iconic home, affectionately known as “The Big House,” was moved to its current location in 1995, where it was completely redone from the studs out. Electrical, plumbing, insulation, and, most importantly, a new foundation were all added at that time, giving the home the best of both worlds; modern reliability and historic charm. Over the years, the home has continued to evolve, with updated windows, doors, roof, and appliances providing comfort and peace of mind for years to come. Upstairs, what was once a five-bedroom layout has been reimagined for today’s lifestyle, featuring two bedrooms, a cozy family room, a full four-piece bathroom, and a primary suite with a separate walk-in closet and dressing area. Step out onto the upstairs balcony and take in the breathtaking view as the sun sets over the Rocky Mountains. The main floor is warm and welcoming, offering hardwood floors that lead you through to the kitchen and dining room, a bright kitchen with island seating, a dedicated dining area, and a comfortable living room filled with natural light. Step through the dining room doors to your private backyard oasis—perfect for summer evenings and quiet mornings. Downstairs, you’ll find the ideal space for entertaining with a large games room anchored by a wood-burning fireplace, plus one additional bedroom, a flex room that could easily be converted back into a bedroom, and plenty of storage. Outside, the property offers 4.99 acres of private, uninterrupted living with mountain views, cross-fencing for horses or livestock, and gated access for ultimate privacy. The indoor pool room, finished in cedar, provides the perfect place to stay active year-round or to entertain the kids and grandkids. A charming kids’ cabin tucked away on the property has been a cherished retreat during family gatherings—an inviting spot for adventure, imagination, and memories that will last a lifetime. For hobbyists or collectors, the property offers unmatched workspace with an oversized triple garage, a 2,724-square-foot shop, and a 3,303-square-foot heated shop—perfect for projects, storage, or a home-based business. This is more than a home. It is a legacy property that has turned heads for generations and is now ready for its next chapter. (id:52784)
4511 17 Street Sw
Calgary, Alberta
Welcome to a home that doesn’t just impress – it effortlessly elevates. Built by inner city specialists Alliance Custom Homes, this brand-new 3-STOREY DETACHED infill is a masterclass in modern elegance. Every finish, every fixture, every square inch is intentional. From the moment you walk in, it’s clear: this isn’t just a house, it’s a lifestyle. Inside, you're greeted by a soft, natural palette and sunlight pouring in through oversized windows. The wide-plank oak floors stretch across the main level, grounding the open layout with warmth and flow. The front foyer with built-ins leads directly into the bright and serene dining area, with oversized windows and designer lighting. A statement island and floor-to-ceiling custom cabinetry draw your eye into the kitchen and anchor the space, complemented by designer fixtures, upgraded high-end WOLF and SUB ZERO appliances, and a seamless backsplash that wraps up the wall. Through to the back of the home, the living room offers a cozy and sophisticated retreat, with custom millwork, a striking gas fireplace, and clean-lined built-ins frame the space. Oversized bi-parting patio doors lead you outside to the backyard…and what a backyard it is! Zero-maintenance landscaping, a modern patio with paving stones, and an outdoor gas fireplace create a quiet, cozy oasis to unwind or entertain! Upstairs, you’ll find two spacious secondary bedrooms, each with walk-in closets and stylish private ENSUITES. A dedicated home office offers a quiet escape for work-from-home days, while a spacious laundry room makes life easy with custom storage and quartz countertops. The bonus room on this level features a custom-built TV cabinet – an ideal space to kick back and unwind. Then it’s up to the top floor, reserved entirely for the primary retreat! The bedroom features a full-wall built-in and connects to a walkthrough closet that leads into a dreamy ensuite with a steam shower, designer tile, and double vanity. Just down the hall, a second b onus space is ready to impress with a built-in entertainment unit, private balcony, and a full-wall wet bar. The fully finished basement adds even more flexibility, with an EXTENDED BASEMENT large rec area with a stylish wet bar, GYM with built in INFRARED SAUNA, fourth bedroom and full 4-piece bath. Whether you're hosting guests or need a teen retreat, it’s ready to adapt. Set in the heart of Altadore, you're just steps from River Park and Sandy Beach, perfect for dog walks, morning jogs, or lazy weekend strolls. Grab coffee at Monogram or Neighbour, brunch at Our Daily Brett, or stock up at Blush Lane Organic Market. Marda Loop is a 3-min drive or 15-min walk away, with boutique shopping, dining, fitness studios, and more. For schools, you're in the walk zone for Altadore School and just minutes from Central Memorial High School and Rundle Academy. Quick access to Crowchild Trail puts downtown Calgary or the mountains well within reach. * property is under construction and can be customized* (id:52784)
617 Sovereign Common Sw
Calgary, Alberta
The Hyde at Crown Park is the perfect townhouse for those wanting single-level living without compromise. Featuring 3 bedrooms, 2 bathrooms, and nearly 1,400 ft2 of living space on one level with a private double attached and endless storage space, this home is perfect for those looking to downsize without compromising. Located in the heart of Crown Park overlooking a central park and just minutes from downtown Calgary, this brand new end-unit townhome perfectly combines maintenance-free living within a central urban setting. The beautifully designed main living area has the perfect open-concept design, making it ideal for entertaining and hosting. The kitchen anchors the main living space and opens perfectly to the living and dining areas with a wall of southwest-facing windows flooding the space with natural light. The timeless kitchen is complete with shaker cabinets, quartz countertops, and a suite of built-in appliances including a gas cooktop. The expansive living area has a central fireplace and ample seating space for six+ people, making entertaining a breeze. The large dining area can easily accommodate a table with seating for eight people and includes additional windows for added natural light. The primary suite is located at one end of the property, with laundry providing added privacy between the owner's suite and secondary bedrooms. A luxurious 4 pc ensuite with dual sinks and a walk-in shower as well as a large walk-in closet complete the primary suite. Two additional bedrooms provide added flexibility, with space for a guest bedroom + home office space or media room, and have their own full bathroom. The main living area is complete with a large laundry room with additional cabinets for storage and a countertop for added convenience. A ~26'x8' balcony provides the perfect outdoor living space - complete with a gas line, hose bib, and overlooking the park with optimal southwest exposure ensuring you're maximizing your sun and natural light all year lo ng. The lower level of the property provides access to the oversized private double attached garage and two expansive storage spaces provide the space you've been looking for! Located at Calgary's newest inner-city development, this brand new home provides a lock-and-leave lifestyle without compromise and includes full builder warranty + Alberta New Home Warranty. These rare designs don't come available often - this is your opportunity to get the bungalow-style home you were looking for that offers single-level living with a private garage and low fees that provide you with a maintenance-free lifestyle. (id:52784)
30 Dunes Drive
Desert Blume, Alberta
Modern European Architecture meets Southern Alberta Golf Resort Community! Presenting an extraordinary luxury residence that redefines sophistication. A custom-designed estate by award winning Kenco Construction offering 6 very spacious bedrooms and 5.5 bathrooms, built on a massive DOUBLE LOT. This pristine, well-kept home seamlessly blends golf resort living, tranquility, functionality and urban convenience, perfect for growing families, entertaining friends, and hosting vacation stays for all your guests. As you approach the gorgeous path towards the front steps, the cascading sounds of water from an elegant fountain will make you pause and slow your breathing, immersing you in the serene beauty of the fully landscaped yard. Upon entering the well lit foyer, you will be captivated by every room in this home. To your right , through the glass door, is your sleek modern office, ideal for a work-from-home lifestyle, or perhaps a sanctuary to take a siesta, and a place to open up the presents during the holidays - yes, the Christmas tree with lights are included! The main floor bedroom with the ensuite is perfect for the in-laws who do not like stairs, and their own access to the deck. Whether you are an inspiring chef or want to hire one, enjoy the gorgeous kitchen that opens to the dining and living room. Be amazed with the kitchen island made of Arabescato Vagli marble, waterfall design, along with a fully out-fitted Butler's Pantry. You'll love the primary bedroom on the second level with a massive walk-in closet, private balcony and the amazing ensuite that features a separate shower and beautiful free-standing tub to relax and unwind. Have more guests that don't want to leave? Check out the huge family room on the upper level, with pocket sliding doors, which includes a comfortable contemporary sofa-bed. Other notable features include designer lighting from Marcel Wanders, Restoration Hardware and Capital Lighting, gold brass finishes, top of the line Miele appliances, in-floor heating, in-floor central vac for the dust bunnies in the primary ensuite, herringbone tiles and floors throughout, steam shower bathroom, two separate laundry facilities with sinks, a movie projector and screen with built in speakers, your private exercise room, and the beautiful staircase that winds from top to bottom. Over 23K was invested for the expansive drive-way and sidewalk to include exposed concrete aggregate. The attached 4 car garage will hold all your tools and toys, and even a doggie bath rinsing station with a dog door for your furry friend. Enjoy backyard gatherings, bbq's and watch the kids play next to the playground. Why build, when everything was thought out, designed and landscaped. No detail has been spared here. A truly unique, quality built home, ready for the next family to move in and enjoy. Welcome to your forever home! (id:52784)
109, 1632 20 Avenue Nw
Calgary, Alberta
Experience modern inner-city living at its finest in this beautifully designed 3-storey townhouse, perfectly situated in the desirable community of Capitol Hill. This contemporary home blends style, comfort, and practicality, offering a thoughtfully crafted layout ideal for today’s urban lifestyle. Step inside and be greeted by soaring ceilings on every level, creating a bright and spacious feel throughout. The main floor features a welcoming living area that flows seamlessly into the open-concept kitchen, highlighted by quartz countertops, upgraded stainless steel appliances, and plenty of cabinet space—perfect for everyday living or entertaining guests. Just off the kitchen, enjoy your own private enclosed patio, a great spot to relax on summer evenings. A convenient powder room completes the main level. On the second floor, you’ll find a generous family room and a luxurious primary suite with dual closets and a beautifully finished 4-piece ensuite featuring a fully tiled, ceiling-height walk-in shower. The third level offers two additional spacious bedrooms, a full 3-piece bath, and a dedicated laundry area for added convenience. One of the unique features of this home is the titled underground parking stall with private, direct access from your basement—providing both security and ease of entry, along with extra storage space. The property is fully fenced and professionally landscaped, adding to its curb appeal and charm. Located minutes from the University of Calgary, Foothills Medical Centre, downtown, Confederation Park, and the Calgary Pathway System, this home offers unbeatable access to everything the inner city has to offer. Commuting is effortless with a bus stop just steps away and the LRT station only minutes from your door. Enjoy a vibrant lifestyle surrounded by restaurants, cafés, shops, and amenities—all within a short drive. Whether you’re a professional, a young family, or an investor, this home delivers exceptional value in one of Calgary’s most connected and sought-after neighbourhoods. Don’t miss the opportunity to make this stunning townhouse your new home. (id:52784)
160 Crimson Ridge Place Nw
Calgary, Alberta
Discover the Winslow by Master Builder Douglas Homes!Welcome to The Winslow a masterfully designed reverse walkout home by Douglas Homes, nestled in the highly sought-after community of Crimson Ridge.Backing onto the prestigious Lynx Ridge Golf Course and siding onto green space and scenic walking paths, this home offers a rare combination of luxury living and natural beauty. Spanning over 2,000 sq. ft., this beautifully appointed new build features an open-concept layout with modern elegance and quality finishes throughout. Hardwood flooring flows seamlessly across the main level, where you'll find a spacious great room anchored by a sleek electric fireplace, an elegant dining area, and a chef-inspired kitchen. The gourmet kitchen boasts an oversized island, quartz countertops, stylish cabinetry, and five stainless steel appliances, including a gas range. main floor flex room provides the perfect space for a home office or den. Step out onto the expansive 20' x 10' covered patio, ideal for entertaining or enjoying the peaceful surroundings of Crimson Ridge.Upstairs, discover three generous bedrooms, a versatile loft-style bonus room, and a convenient laundry area. The luxurious primary suite is your private escape, complete with a spa-like 5-piece ensuite featuring a deep soaker tub, stand alone shower, dual vanities, and a large walk-in closet.The fully finished basement expands your living space with a spacious recreation room, an additional bedroom, and a full bathroom, perfect for guests, teens, or multi-generational living.Surrounded by nature yet just minutes from everyday amenities, this is a rare opportunity to own a Douglas Home in one of the area's most desirable locations. This home is under construction, some of the photo's may not be a true representation of this home. (id:52784)
21 Cornerbrook Lane Ne
Calgary, Alberta
PRICED TO SELL!!! 2025 built ! MAIN FLOOR BEDROOM ! MAIN FLOOR FULL WASHROOM ! SEPRATE ENTRANCE TO BASEMENT ! PIE SHAPE LOT! 5 PIECES WASHROOM WITH JACCUZI TUB, DOUBLE SINK AND STANDING SHOWER! STAINLESS STEEL SAMSUNG APPLIANCES !! Welcome to 2025 Built stunning 4-BEDROOM, 3 FULL BATHROOM fully upgraded semi-detached home, ideally situated on one of the largest pie-shaped corner lot in the desirable community of Cornerstone, Calgary. Offering an exceptionally large yard with enough space to potentially accommodate a triple garage. Thoughtfully designed with both style and functionality in mind, this home provides an abundance of space, modern finishes, and exceptional upgrades.The main floor boasts 9 ft ceilings and a bright open-concept layout filled with natural light. The contemporary kitchen is beautifully appointed with quartz countertops throughout, upgraded cabinetry, and Samsung stainless steel appliances, making it a true highlight of the home. A main floor BEDROOM with a full BATHROOM adds flexibility—perfect for guests or multi-generational living.Upstairs, you’ll find a convenient laundry room along with three generously sized bedrooms. The primary retreat is a standout, featuring a walk-in closet and a spa-inspired 5-PIECE ENSUITE complete with quartz counters, DOUBLE SINKS, and a luxurious JACUZZI TUB. Two additional bedrooms and another full bathroom provide plenty of space for the whole family.The lower level features an unfinished basement with impressive 9 ft ceilings and a SEPARATE SIDE ENTRANCE, offering endless potential for future development.Located in the thriving community of Cornerstone, you’ll enjoy easy access to schools, parks, shopping, transit, and major roadways. Don’t miss the opportunity to own this exceptional home that blends luxury, comfort, and long-term value. Book your private showing today! (id:52784)
602 Macleod Trail Sw
High River, Alberta
Welcome to one of High River’s most iconic homes-a timeless 1940 Craftsman-style beauty nestled on a rare double corner lot. Just a short stroll from the charming downtown, this heritage property has been THOUGHTFULLY & EXTENSIVELY RENOVATED, with a substantial addition completed in 2021 that blends seamlessly with the original architecture. With OVER 4,100 SQ FT OF DEVELOPED LIVING SPACE, this home offers the perfect balance of historic character & modern comfort. At the heart of the home, you’ll find a custom-designed kitchen surrounded by rich millwork, exposed brick, & sun-filled living spaces. The cozy living room, complete with a gas fireplace & period-inspired detailing, invites you to unwind & enjoy the character that only a home of this vintage can offer. One of the most remarkable features of the addition is the use of 120 year-old Douglas Fir hardwood flooring, sourced to blend perfectly with the original hardwood-a detail that speaks to the exceptional craftsmanship & care taken in every element of this renovation. The home features 3 bedrooms and 4.5 beautifully finished bathrooms. The primary bedroom is a true retreat, offering peaceful views & convenient access to the back of the property. The ensuite is luxurious & functional, with heated tile floors, a double vanity & a large tiled walk-in shower. Off the generous walk-in closet, you'll find a conveniently located laundry area. A standout feature is the expansive loft space, with soaring vaulted ceilings, offering endless potential—whether used as additional bedrooms, a home office, or private gym. The fully developed basement includes another inviting living area, a wet bar for entertaining, a second gas fireplace, & ample room to relax or host guests. NOTABLE UPGRADES: ALL NEW PLUMBING, ELECTRICAL, WINDOWS, INSULATION, ROOF, FURNACES AND HOT WATER TANKS. Outside, the property truly shines. Mature trees, lush gardens, & curated landscaping create a sense of privacy & peace, like your own private pa rk. A heated koi pond adds a tranquil touch & the wrap around covered porch provides the perfect place to sit & enjoy the surrounding beauty.The saltwater hot tub provides a luxurious way to unwind, while the whimsical “She Shed” in the garden offers a quiet retreat. The stunning legal carriage suite is located above the TRIPLE detached garage. Just under 700 sq ft, cathedral ceilings, a full bathroom, huge balcony, & oversized windows that flood the space with light, this one-bedroom legal suite feels like a peaceful sanctuary-ideal for guests, extended family, or tenants. Schools & the hospital are nearby, making this home as practical as it is picturesque. Whether you're seeking a quiet lifestyle, small-town charm, space to grow, or a truly unique & character-rich place, this home offers something extraordinarily special. Schedule your private showing of this rare property today. (id:52784)
73 Fireside Cove
Cochrane, Alberta
Welcome to this beautifully curated and move-in-ready 3 bedroom, 2.5 bathroom semi-detached (half duplex) in the highly desirable community of Fireside in Cochrane. Thoughtfully designed and meticulously maintained, this two-storey home with a fully developed basement offers elevated finishes, functional living spaces, and an exceptional outdoor setting backing onto municipal reserve green space and a regional pathway, providing privacy, open views, and no neighbours directly behind.The main floor features a bright, open-concept layout with hardwood flooring throughout, seamlessly connecting the living room, dining area, and kitchen. The living room is anchored by a cozy fireplace with a tiled surround and elegant mantel, creating a welcoming space for family gatherings or quiet evenings. The kitchen blends style and function with quartz countertops, ceiling-height cabinetry, soft-close doors and drawers, stainless steel appliances including a gas stove, upgraded lighting, and additional pot lights. Large south-facing windows flood the home with natural light and frame peaceful green space views, while central air conditioning and professionally installed UV sun film enhance year-round comfort and energy efficiency.Upstairs, you’ll find three spacious bedrooms, including a serene primary retreat overlooking the reserve with picturesque west-facing mountain views, a generous 5-piece ensuite, and ample closet space. The additional bedrooms are ideal for children, guests, or a home office, with one offering a walk-in closet. A full 4-piece bathroom and convenient upper-level laundry with NEW washer and dryer (2025) complete this level.The fully developed basement adds valuable living space with a versatile recreation area perfect for movie nights, a playroom, home gym, or office, along with ample storage to keep everything organized.Outside, enjoy a sunny south-facing backyard designed for both relaxation and functionality. The space includes raised garden boxes, a storage shed, and direct access to the reserve and regional pathway system, ideal for family walks, runners, and cycling enthusiasts.Additional highlights include a double insulated garage with storage, upgraded tile at the garage entry and bathrooms, quartz counters throughout, keyless entry, and full professional landscaping, making this home truly turn-key.This home is MOVE-IN READY, just a short walk to Fireside School (K–8) and Holy Spirit Catholic School (K–8), along with scenic walking paths, playgrounds, restaurants, an NHL-sized outdoor hockey rink, baseball diamond, and three soccer fields located in the heart of the community. A gas bar, pharmacy, and everyday conveniences are close by. Fireside is a complete, thoughtfully planned community offering schools, parks, open spaces, and commercial amenities. Its strong walkability encourages an active, family-oriented lifestyle, all just 15 minutes to Calgary and 45 minutes to the heart of the Rocky Mountains. (id:52784)
202, 8 Prestwick Pond Terrace Se
Calgary, Alberta
*** Price Improvement *** Stunning 2 bed 2 bath CORNER unit in beautiful McKenzie Towne – Welcome home to 202 - 8 Prestwick Pond Terrace. This unit has been impeccably maintained in the sought-after Caledonia on the Waterfront complex. The open-concept living space welcomes with plenty of natural light and neutral colors. The well-designed kitchen features granite countertops, maple cabinetry & center island with seating overlooking the spacious living area and new luxury vinyl plank flooring. The adjacent dining area is framed by bay windows & offers access to the private outdoor balcony. The primary bedroom is generously sized, featuring a 4-piece ensuite bathroom and a walk-in closet with new carpet. A second bedroom, 3-piece bathroom with walk-in shower, and enclosed laundry complete the space. Additional building amenities include a quiet, pet-friendly complex, secure underground parking, and common living/dining/kitchen/library – perfect for gathering with family & friends. This prime location means you can walk to incredible dining & shopping, minutes to 130th Ave amenities, and easy access throughout the city on nearby Deerfoot & Stoney Trail. Enjoy the beautiful pond right outside, as well as walking and biking on local pathways. Book your viewing today! (id:52784)
167 Corner Glen Crescent Ne
Calgary, Alberta
BRAND NEW / WALK-OUT BASEMENT / LOT BACKING ONTO WETLANDS / SPICE KITCHEN / MAIN FLOOR BEDROOM + FULL BATH / TOTAL 5 BED + 4 FULL BATH / NEW HOME GST REBATE (Eligibility restrictions apply). Amazing Design! Unique in Features! Brand New Home! Over 2300+ SQFT of stylish design welcomes you into this stunning FIVE BEDROOM and FOUR FULL BATH home located in the beautiful community of Cornerstone. You're welcomed to a thoughtfully designed living space that maximizes every inch while offering an abundance of space for your whole family to enjoy! The gorgeous OPEN FLOOR PLAN with 9 feet ceiling, invites you in to discover a lovely kitchen that boasts beautiful QUARTZ counter tops, sleek stainless steel appliance package with an upgraded cooktop, French Door Fridge with Internal Water + Ice, Built in Wall Oven/Microwave Combo and a power pack built-in cabinet hoodfan. A large walk-in SPICE KITCHEN and beautiful extended over-sized flush centre Island that overlooks the generous great room and dining room-Ideal for all entertaining. The main floor has a beautiful view of the NATURAL WETLANDS from windows on back. A sizeable 5TH BEDROOM on the main floor, perfect for a large family or working from home, along with full bath adjacent to this functional space. A mudroom with storage gives a convenient space for the family to access to and from garage. Upstairs, you will discover FOUR MORE BEDROOMS with TWO MASTER Bedroom's, with the main one boasting a VAULTED CEILING, a 5pc en-suite with dual vanities, stand alone shower, over sized bath, window overlooking natural wetlands and large walk-in closet. A centralized BONUS ROOM with VAULTED CEILING offers an additional living space and another 3-pc full bath and LAUNDRY WITH SINK and storage complete this level. ADDITIONAL FEATURES: Upgraded Fit and Finish , ALL BATHROOMS having standing showers, Lot backing onto expansive wetlands, a 12 x 11 feet deck with open views of wetlands, iron spindle railing added to stairs, and rais ed 9' basement ceiling height and 3-piece rough-in plumbing along with sliding patio door on the back. Situated close to the International Airport with quick access to both Deer Foot Trail and Stony Trail along with new amenities being added to the community continuously, you will enjoy all Cornerstone has to offer. A brand new build with all of the difficult decisions decided along with a functional and intelligent floorplan for a large family. (id:52784)
306, 660 Eau Claire Avenue Sw
Calgary, Alberta
Luxurious upscale studio apartment condo in the prestigious Princeton Cityscape! Exceptional bright southwest corner location with large south and west windows providing plenty of natural light while enhancing the city views. Open concept with high ceilings, hardwood floors, granite counter tops, stainless steel appliances, gas stove, new fridge & dishwasher, built-in vacuum system, 3 sided gas fireplace, 5 built-in speakers, subwoofer and components, large south-facing covered balcony, balcony has rough-in for speakers, spacious 3 pce bathroom with large shower stall, in-suite laundry with stacked washer/dryer and large closet with built-in organizers. Comes with central air conditioning, in-floor heating, secure underground titled parking and storage locker, inner courtyard, visitor parking, underground carwash bay and recently renovated common areas. Extraordinary Heart of Eau Claire location nestled along the south bank of the Bow River next to beautiful Prince's Island Park and the World-Class Pathway System! Close to great restaurants and Cafe's, fine dining, plus 15 skywalk system, transportation & LRT, Peace Bridge and just a short walk to Kensington Shops, Safeway and Calgary's vibrant City Center. Amazing opportunity to call this prestigious building your home while living the ultimate downtown urban lifestyle! (id:52784)
2101 Luxstone Boulevard Sw
Airdrie, Alberta
This is truly one of the best locations in Luxstone. This well-maintained two-storey home features a desirable south-facing backyard and sides onto a serene nature preserve and green space, offering exceptional privacy with only one neighboring property to the west. The beautifully landscaped yard and private patio create an ideal outdoor retreat. Inside, the home offers a functional open-concept main floor perfect for everyday living and entertaining. The main level is filled with natural light from east- and south-facing windows throughout the living room, dining area, and kitchen. The second floor offers a spacious family room, convenient laundry room, and three well-sized bedrooms, including the primary suite with a dual-vanity ensuite, along with a full main bathroom. The newly built basement provides additional living space. (id:52784)
Lot 4, Nw; 20; 22; 2; 5
Rural Foothills County, Alberta
Be the FIRST to build your DREAM HOME in LUNAR SPRINGS ESTATE!! Lot 4 is 12.10 ACRES - The LARGEST Lot in the Estate!! IDEAL for HORSE LOVERS and HOBBY FARMERS!! This lot can have up to 4 LIVESTOCK ANIMALS + the County has APPROVED grazing within the E.R.E. for this property.Perfectly positioned between the MAJESTIC ROCKY MOUNTAINS and the vibrant CITY OF CALGARY, this PREMIER DEVELOPMENT in FOOTHILLS COUNTY offers an UNPARALLELED BALANCE OF ACCESSIBILITY AND LIFESTYLE. Located just 7 MINUTES FROM STONEY TRAIL RING ROAD, with quick access to PRIDDIS, CALGARY, and the ROCKY MOUNTAINS, it’s the ideal fusion of RURAL TRANQUILLITY and URBAN CONVENIENCE.The COUNTY HAS PRE-APPROVED THE PROPERTY FOR SUBDIVISION INTO 11 DEVELOPABLE PARCELS and is now in the FINAL STAGE OF SUBDIVISION. Each parcel includes a NEW WELL, POWER TO THE PROPERTY LINE, and NATURAL GAS TO THE PROPERTY LINE, ensuring modern comfort and full readiness for future development. A NEW PAVED ROAD has been installed, providing SMOOTH, GRAVEL-FREE ACCESS all the way from the city to your doorstep!!The ARCHITECTURAL CONTROL GUIDELINES elevate the value of every home, ensuring PREMIUM DESIGN STANDARDS, preserving the NATURAL BEAUTY OF THE FOOTHILLS, and creating a VISUALLY STUNNING, COHESIVE COMMUNITY that enhances both your INVESTMENT and LIFESTYLE. A portion of the property is protected by an ENVIRONMENTAL RESERVE EASEMENT (E.R.E.), preserving its NATURAL TOPOGRAPHY and ensuring part of the land remains UNTOUCHED AND WILD—a BUFFER OF NATURAL BEAUTY that enhances PRIVACY AND LONG-TERM VALUE.Families will appreciate that RED DEER LAKE SCHOOL, serving KINDERGARTEN THROUGH GRADE 9, is only 6 MINUTES AWAY. Set amid the ROLLING HILLS and FORESTED VALLEYS of the Foothills, this property also lies within a DARK SKY COUNTY, offering UNMATCHED STARGAZING and BREATHTAKING NIGHT VIEWS!!NEARBY AMENITIES & ATTRACTIONS: Enjoy being just 4 MINUTES from the ANN & SANDY CROSS CONSERVATION AREA, offering scenic trails and abundant wildlife viewing.Only 12 MINUTES to SHAWNESSY CENTRE, home to SUPERSTORE, WALMART, LONDON DRUGS, CANADIAN TIRE, RESTAURANTS, a MOVIE THEATRE, and an array of shops for all your needs. The SOUTH CALGARY HEALTH CENTRE (24-HOUR URGENT CARE) is just 13 MINUTES AWAY, providing quick and reliable medical access. Stay active at the SHAWNESSY YMCA, featuring a 25-METRE LAP POOL, LEISURE POOL, FITNESS STUDIO, GYMNASIUM, INDOOR TRACK, and MULTIPURPOSE ROOMS. Explore FISH CREEK PROVINCIAL PARK, with OVER 100 KM OF TRAILS, picnic areas, and the SIKOME LAKE swimming area - a haven for outdoor enthusiasts. Convenient commuting via the SHAWNESSY LRT STATION and weekend adventures at GRANARY ROAD or SPRUCE MEADOWS complete the picture of this EXCEPTIONAL FOOTHILLS LIFESTYLE.You won’t want to miss building here! BOOK YOUR SHOWING NOW!! (id:52784)
324, 170 Crossbow Place
Canmore, Alberta
Executive Condo in Canmore’s Exclusive Three Sisters Community. Immaculately cared for two bedroom, two bathroom penthouse condo in the highly sought-after Three Sisters neighbourhood. This beautifully designed home spans two levels, featuring an open-concept main floor living area with stunning mountain views framed throughout: overlooking mature evergreen trees and the Bow River. These unobstructed views offer exceptional privacy for you to enjoy. Upstairs, two spacious bedrooms offer a quiet separation from the main living space. High-end finishes include new hardwood flooring and granite countertops throughout. This is a no-smoking, no-pet home. The property includes two titled indoor, side-by-side parking stalls, literally steps from the elevator, and two ample indoor storage units. This condo offers in-floor heating, gas fireplace and laundry room. Exterior maintenance is covered by the condo association allowing for low-maintenance living, including window and garage floor cleaning to name a few. Residents enjoy access to an exceptional amenities building featuring indoor and outdoor hot tubs, sauna, gym, weight room, pool tables, and a relaxing lounge area. A rare opportunity to own a pristine, luxury home in a peaceful mountain setting. (id:52784)
1160 Sailfin Heath
Rural Rocky View County, Alberta
Experience the height of sophisticated living in this highly coveted luxury townhome, where a generous floor plan meets modern comfort and refined finishes. Proudly presented by StreetSide – this thoughtfully designed unit features 3 bedrooms, 2.5 bathrooms, and a front attached double car garage. The heart of the home is a spacious kitchen with a large central island, polished white quartz countertops, upgraded stainless steel appliances including a gas range, and elegant sliding French patio doors that opens to your covered deck area - ideal for both everyday living and entertaining. A cozy fireplace anchors the living room, while luxury vinyl plank flooring flows throughout the main living areas, complemented by gorgeous tile in the entry and bathrooms. The primary ensuite is a private sanctuary, complete with heated tile flooring, double sinks, a freestanding soaker tub, and an oversized tile-and-glass shower delivering spa-inspired comfort at home. The unfinished basement with roughed-in plumbing provides future potential for additional living space tailored to your needs. Professional landscaping and fencing complete your new home. Ideally located in the award-winning community of Harmony, residents enjoy Mickelson National Golf Course, private lake amenities, scenic walking and biking trails, and a wellness-focused lifestyle—just a shorty drive from Calgary city minutes and 45 minutes from the Rocky Mountains, where nature and convenience come together effortlessly (id:52784)
500, 817 15 Avenue Sw
Calgary, Alberta
Bright, quiet, and impeccably positioned on the 5th floor, this nearly 900 sq ft corner suite offers a refined urban lifestyle in one of Calgary’s most sought-after inner-city locations. Featuring two bedrooms and two full bathrooms, the home strikes a rare balance between downtown energy and everyday tranquility, sitting just steps from the excitement of 17th Avenue while staying thoughtfully set back from the bustle of city life. Living here means embracing a truly walkable lifestyle. Start your mornings with coffee from a nearby café, pick up groceries or fresh produce just around the corner, or head to your favourite yoga studio or boutique gym, all without ever needing your car. Commuting is effortless, whether you work downtown, attend meetings across the core, or rely on nearby transit routes for easy access throughout the city. In the evenings, stroll to award-winning restaurants, lively patios, cocktail lounges, and local boutiques, then return home to a peaceful retreat elevated above the street. Inside, the open-concept layout is flooded with natural light thanks to floor-to-ceiling windows and a desirable corner orientation. Hardwood floors, central air conditioning and heating, in-suite laundry, and a thoughtful split-bedroom design create a space that feels both stylish and highly functional. The primary bedroom offers excellent privacy with a generous closet and a well-appointed ensuite, while the second bedroom and full bathroom are ideally positioned for guests, roommates, or a dedicated home office. Step onto the private balcony off the living room and enjoy your own outdoor space, complete with a gas BBQ hookup…perfect for relaxed evenings, summer grilling, or entertaining friends before heading out on 17th Ave. The home also includes titled underground parking and a separate storage locker, adding everyday convenience and peace of mind. The Montana is a standout building in Calgary’s urban landscape, known for its timeless architectural design an d quality concrete construction that provides superior soundproofing and long-term value. Residents enjoy a low-maintenance, luxury lifestyle with a 7-day concierge, a newly updated fitness centre, and condominium fees that include heat, water, insurance, and more. Beautifully maintained and move-in ready, this residence is ideal for professionals, downsizing, or urban enthusiasts seeking sophisticated downtown living without compromise. This is a home that truly complements the vibrant, connected lifestyle that downtown Calgary is known for. (id:52784)
86 Cimarron Estates Drive
Okotoks, Alberta
**OPEN HOUSES - JANUARY 24th & 25th FROM 12:00-5:00** An incredible opportunity to own a brand-new estate home in the sought-after community of Cimarron Estates! Perfectly nestled in the heart of the neighbourhood, this home sits on an expansive 1/3 acre lot within walking distance to nearby amenities. Thoughtfully designed and extensively upgraded, it offers over 3,200 sq. ft. of developed living space across 3 levels, featuring 4 bedrooms, 3.5 bathrooms, 3 versatile living areas, a dedicated home office, a triple attached garage, and generous outdoor living space. The main level showcases a gourmet kitchen that overlooks the dining area and great room, highlighted by a dramatic open-to-below ceiling and a gas fireplace with a tile surround. The kitchen is equipped with an impressive appliance package, including a gas cooktop, chimney hood fan, built-in wall oven and microwave, pot filler, Silgranit apron-front sink, quartz countertops, and a full butler’s pantry/mudroom. This functional space is complete with a second fridge, sink, full upper-and-lower cabinetry, and a built-in bench with lockers—providing both style and everyday convenience. A front den (perfect for a home office) and a 2-piece powder room complete this level. Upstairs, you’ll find a spacious bonus room and a luxurious primary suite overlooking the backyard. The ensuite offers dual sinks, a freestanding soaker tub, and a walk-in shower, along with a generous walk-in closet. Two additional bedrooms, a full bathroom, and a convenient laundry room complete the upper floor. The fully developed walk-out basement is designed for entertaining, with a wet bar, two living/rec areas, a fourth bedroom, full bathroom, and a large mechanical room with additional storage. The exterior of the home is just as impressive, with Hardie board siding and an expansive main-level deck overlooking the greenspace behind the property. Designed with both elegance and functionality in mind, this home provides a true estate lifestyle inside and out. (id:52784)
3309, 755 Copperpond Boulevard Se
Calgary, Alberta
OPEN HOUSE-SUN (JAN 25) 12PM-2PM***This doesn’t feel like your typical condo, it feels like a SPACIOUS HOME - Watch Video Tour! Picture this: you walk into a RARE 3RD FLOOR CORNER UNIT, suddenly noticing you actually have room to breathe in a MASSIVE 900+ SQ FT LAYOUT, then step onto your EAST-FACING BALCONY and think, “Wait… where are the other buildings?”because all you see are COMPLETELY UNOBSTRUCTED HORIZON VIEWS and open sky, the kind that makes mornings calm and evenings exciting enough that you might even catch a GLIMPSE OF THE AURORA BOREALIS if the night is feeling generous. This WELL-MAINTAINED CORNER UNIT clearly shows PRIDE OF OWNERSHIP, wrapped in a CLASSIC BRICK EXTERIOR that feels welcoming before you even step inside. Once you do, the BRIGHT & OPEN FLOOR PLAN pulls you in with LARGE WINDOWS, BEAUTIFUL VINYL PLANK FLOORING, and NEWER BEDROOM CARPETS, starting with a smart entry hallway that keeps your living space private and gives you room for bags, shoes, and real life plus a stylish feature wall that quietly says, “Yes, this place is special.” The kitchen quickly becomes the star of the show with GRANITE COUNTERTOPS, a CENTRE ISLAND WITH PENDANT LIGHTING perfect for breakfasts, coffee, or midnight snacks, and a SINK WITH A VIEW that somehow makes dishes feel less like a chore. The MASSIVE LIVING ROOM opens directly to the balcony, features a stunning accent wall, and feels so cozy it might ruin hotel stays forever, while a DEDICATED DINING SPACE sits conveniently beside the kitchen for dinners you’ll swear you’ll host more often. The PRIMARY BEDROOM offers peaceful views, DUAL WALK-THROUGH CLOSETS, and a PRIVATE ENSUITE FULL BATHROOM, while the SECOND BEDROOM WITH A VIEW sits near the 4-PIECE MAIN BATH. Add UPGRADED IN-SUITE LAUNDRY, CORNER TITLED HEATED UNDERGROUND PARKING, an ASSIGNED STORAGE UNIT, AMPLE VISITOR PARKING, and PET-FRIENDLY (BOARD APPROVAL) living in a special complex with a beautifully designed central courtyard, and life just gets easier. Step outside this specific building in COPPERFIELD PARK II and you’re surrounded by PARKS, PLAYGROUNDS, PONDS, WALKING PATHS, AND SPORTS COURTS, while being just minutes from 130TH AVENUE, SOUTH HEALTH CAMPUS, shopping, dining, schools, and effortless access to STONEY TRAIL & DEERFOOT TRAIL and with a PROFESSIONALLY MANAGED COMPLEX offering solar assistance and beautifully maintained grounds, this home delivers quiet residential living, unbeatable value, and the kind of comfort that makes you wonder why you didn’t move sooner, because once you see it, you won’t be asking if it’s the one, you’ll be asking how fast you can make it yours. (id:52784)
1112 2 Street Ne
Sundre, Alberta
Beautifully renovated 2004 Laebon built bilevel with 1,216 sq. ft. plus a finished basement, and heated double attached garage. Pride of ownership shows with new flooring, lighting, fresh paint, quartz counters, Gemstone exterior lights & more. The bright, open layout offers a spacious primary with dual closets, plus two large bedrooms in the lower level with in-floor heat. Step outside to a beautiful, family-centered backyard with two decks, lower patio, hot tub, fire pit, raised flowerbeds & functional landscaping. Extras include central air, gas BBQ hookup, 8’x10’ shed, & water softener. Located in a quiet Sundre neighborhood close to schools, hospital, shopping, arts & endless recreation — just 1 hour to Calgary or Red Deer. (id:52784)
1102, 730 2 Avenue Sw
Calgary, Alberta
Live elevated in this stunning 11th floor residence at First & Park, Eau Claire’s newest luxury address. With 2 bedrooms, 2 bathrooms, and a versatile den, this NE-facing home captures both sunrise and city views through expansive floor-to-ceiling windows. The open-concept layout blends modern design with everyday function, featuring a chef-inspired kitchen with quartz counters, integrated appliances, and designer finishes that flow seamlessly into a bright and inviting living space.The primary suite offers a spa-like ensuite, while the second bedroom and full bath create comfort for family or guests. A dedicated den provides the perfect flex space for work or creativity. Complete with a titled underground parking stall and storage unit, this home balances luxury with convenience. First & Park also features an upscale gym & yoga studio (outside space beside also has gas BBQ hook ups), party room, modern co working space and concierge.Set in the heart of Eau Claire, you’re just steps from the Bow River pathways, Prince’s Island Park, and Calgary’s best dining and shopping. Whether you’re an urban professional, downsizer, or seeking a lock-and-leave retreat, this First & Park residence is downtown living at its finest. ** Upon purchase, the buyer may select a titled parking stall and a titled storage unit of their choice. 1 titled parking and 1 titled storage unit with this unit! (id:52784)
2964 Signal Hill Drive Sw
Calgary, Alberta
WELCOME to this IMMACULATE RENOVATED Bungalow offering 3,100 sq ft of refined living space w/3 Bedrooms, 3 Bathrooms, a Home Office (or potential 4th bedroom), a TRIPLE-CAR Garage, + a WALK-OUT Basement on an 8,632 sq ft LOT that backs onto green space with VIEWS of the City in SOUGHT-AFTER SIGNAL HILL Community! This FRESHLY Updated home combines TIMELESS ARCHITECTURE w/a host of MODERN UPGRADES, creating a Move-in-Ready Retreat. Inside, NEW paint and gleaming HARDWOOD Floors set a FRESH, Elegant tone. The Main level features a SPACIOUS Living Room w/a GAS FIREPLACE + EXPANSIVE Southeast-facing windows, THOUGHFULLY DESIGNED for both ENTERTAINING and everyday family life. UNWIND after a long day, gather for COZY conversations, and ENJOY a designated Dining area perfectly suited for SHARING meals w/LOVED ONES. The REIMAGINED Kitchen is anchored by SLEEK NEW CABINETS and QUARTZ Counters, an ISLAND w/seating for Casual Dining, + a Corner Pantry. There are HIGH-END SS appliances incl/MIELE oven, a SUB-ZERO fridge in the mud/laundry room, + a NEWLY installed Refrigerator, D/W, Washer, Dryer. NEW LIGHTING, incl/UNDERMOUNT cabinet lighting. A CUSTOM Dining Bench seats six to eight COMFORTABLY with room for added chairs. The mudroom/laundry room offers SMART, STYLISH FUNCTIONALITY with cabinetry, a built-in SUB-ZERO fridge for pantry overflow, and a SECOND LARGE PANTRY for added STORAGE, + DIRECT access to the TRIPLE GARAGE, making this space both PRACTICAL and INVITING. A GENEROUS Primary Retreat with a STUNNING VIEW and PEACFUL En-suite w/Double vanity, RAINFALL WALK-IN shower, and LARGE walk-in closet. A VERSATILE OFFICE easily serves as a 4th bedroom. This FLEXIBLE Space is paired next to the 3-pc bathroom, with direct access, making it IDEAL for guests, a PRIVATE workspace, or a main-floor bedroom option. Downstairs, a WALK-OUT level offers a LARGE Family room, Games area, 2 MORE BEDROOMS, a FULL 3-pc bath, a STORAGE Room, a LARGE storage/workshop area, and a Utility R oom all freshly detailed and ready for ENTERTAINING or RELAXATION. The Backyard offers an EXPANSIVE, terraced lawn with MATURE trees and UNOBSTRUCTED City views, creating a PRIVATE RETREAT perfect for ENTERTAINING or simply enjoying BEATHTAKING SUNSETS over Calgary. PRACTICAL UPGRADES Abound: a PROFESSIONALLY inspected metal shingle roof, all NEW locks, and a RECENTLY SERVICED Irrigation system for both front and back yards provide PEACE of MIND. Freshly cleaned carpets complete the METICULOUS presentation. Signal Hill offers an EXCEPTIONAL mix of amenities, including TOP-RATED Schools, ABUNDANT Parks, and EXTENSIVE Walking and Biking Paths that weave through the community. Residents enjoy EASY ACCESS to Westhills and Signal Hill Centre for Shopping, Dining, and everyday conveniences, along with QUICK connections to downtown Calgary and the MOUNTAINS. Recreation facilities, Playgrounds, and NEARBY Transit make this neighbourhood VIBRANT and HIGHLY ACCESSIBLE! (id:52784)
202, 138 18 Avenue Se
Calgary, Alberta
Lifestyle & Value in the Heart of Mission!Experience the perfect blend of comfort and convenience in this spacious 2-bedroom + den, 2-bathroom condo in the vibrant community of Mission. Boasting a bright, open floor plan with neutral tones, this home features a massive kitchen and a cozy living room fireplace—perfect for relaxing or entertaining.The primary suite serves as a true sanctuary, complete with a private en-suite and dual closets (including a walk-in). The secondary bedroom is strategically located near the second full bath, offering an ideal layout for a roommate or home office. Enjoy summer evenings on your private balcony, fully equipped with a gas BBQ hook-up. Key Features & Updates: Brand new high-end stainless steel appliances. Modern Peace of Mind: Building envelope fully replaced in 2021 (new windows/doors); Carpet and laminate flooring new as of 2022.Convenience: In-suite laundry, additional den storage, assigned storage locker, and titled underground heated parking. The Building: The well-managed "Legacy" building features a healthy reserve fund and an active condo board.Located just steps from 17th Avenue’s dining and shopping, the MNP Centre, Elbow River pathways, and the Stampede LRT. Whether you are looking for a mortgage-helper, a place to grow, or the perfect downsize, this home offers it all. Book your private showing today! (id:52784)
1405, 60 Skyview Ranch Road Ne
Calgary, Alberta
Skyview North by TRUMAN introduces an exceptional fourth-floor unit offering a bright and airy 2-Bedroom, 2-Bathroom layout in the well-established Skyview Ranch community, complete with one titled underground parking stall. Experience elevated living with luxury vinyl plank flooring and a designer lighting package throughout. The custom, chef-inspired kitchen features stainless steel appliances, soft-close cabinetry, and elegant quartz countertops. The primary bedroom boasts a spacious walk-in closet and 3-piece ensuite. Further conveniences include an additional Bedroom, 4-piece bathroom, in-suite washer and dryer, and window coverings. Skyview North is ideally situated near amenities like shopping at Sky Point Landing, green spaces, and extensive playgrounds. With easy access to Stoney and Deerfoot Trails, commuting is a breeze. Schedule your showing today to experience exceptional living at Skyview North! *Photo Gallery of a similar unit* (id:52784)
404 Yorkville Avenue Sw
Calgary, Alberta
Welcome to 404 Yorkville Avenue SW, a beautifully designed and MOVE-IN-READY 3-bedroom, 2.5-bath duplex offering 1778 square feet of refined living space in one of Calgary’s fastest-growing southwest communities. With a DOUBLE REAR-ATTACHED GARAGE, modern finishings, and QUICK POSSESSION available, this home is perfect for first-time buyers, professionals, or families looking for space, style, and long-term value.Step inside to a bright, OPEN-CONCEPT main floor featuring 8-FOOT DOORS, upgraded 5.5" baseboards, and stylish trim throughout. The chef-inspired kitchen includes FLOOR-TO-CEILING CABINETRY, premium KitchenAid STAINLESS STEEL APPLIANCES, a large island, with QUARTZ COUNTERTOPS, Silgranit sink, and a built-in COFFEE BAR with PANTRY—ideal for everyday living and entertaining.The sunny front dining room is filled with natural light, while the spacious rear living room is anchored by a striking floor-to-ceiling ELECTRIC FIREPLACE and offers seamless access to a PRIVATE MUDROOM and the attached garage.Upstairs, unwind in the luxurious PRIMARY SUITE with a WALK-IN CLOSET and SPA-LIKE ENSUITE featuring DUAL VANITIES, a TILED GLASS SHOWER and a separate SOAKING TUB. Two additional bedrooms, a full 4-piece bath, and an upstairs laundry room add functionality and flexibility for growing families.The unfinished basement offers potential for future development—whether it's a rec room, gym, or guest suite.Outside, enjoy the LOW-MAINTENANCE LANDSCAPING in both the front and back, with rock features, pavers, and a BBQ GAS HOOKUP for easy entertaining.Built in 2021, this home still feels brand new and offers buyers peace of mind backed by the remaining NEW HOME WARRANTY (5-year envelope, 10-year structural) and is located steps from Yorkville Central Park, walking paths, and just minutes to Spruce Meadows, Stoney Trail, and Macleod Trail for a easy commute. Only 7 minutes from the Somerset-Bridlewood LRT Station or Calgary On Demand located just 4 minutes away at the Sobeys Silverado.Why You'll Love Living Here:1. Quiet, growing community with parks, pathways & playgrounds2. Quick access to shopping, schools, and major routes3. Modern finishings + functional layout 4. Rare double rear-attached garage5. Available for quick possessionThis home combines style, comfort, and unbeatable value in a thriving southwest Calgary neighbourhood. Don’t miss your chance—book your showing today! (id:52784)
2r, 145 Crawford Drive
Cochrane, Alberta
QUIET LOCATION, OVERSIZED DOUBLE ATTACHED GARAGE, COVERED SCREENED DECK! Welcome to exceptional living in Crawford Ranch, one of Cochrane’s quietest and most scenic communities. Downsize in style in one of the town’s most exclusive condo offerings. This rare home gives you everything you love about a single-family property including an oversized heated double car garage (29X25) and an impressive (10x15) three-season sunroom overlooking mature trees and wild life. Step off your private keyed elevator directly into your suite and enjoy an open-concept floor plan with high ceilings, hardwood flooring, and plenty of natural light. The generous primary bedroom offers a walk-in closet, full 4-piece ensuite, and direct access to the sunroom oasis. A flexible second bedroom with a built-in murphy bed is perfect for visiting family or a dedicated office space. The suite also features in-unit laundry, fresh paint within the last two years, and abundant in-suite storage that makes day-to-day living convenient and organized.With incredible pathways along the Bow River just steps from your door, peaceful surroundings, and no rear neighbours, this location is ideal for those seeking tranquility. Additionally, the home includes A/C, a heated garage, and appliances that are all 2020 or newer. This is downsizing done right. Quiet, scenic, and low-maintenance living without compromise.Opportunities like this do not come up often; schedule your private tour today! (id:52784)
123 Whispering Way
Vulcan, Alberta
Exceptional luxury 55+ villa that blends elegant design with the ease of low-maintenance living. Thoughtfully crafted and impeccably maintained, this sprawling home offers nearly 2,000 sq.ft. on the main level plus a beautifully developed lower level—perfect for those who want the convenience of condo living without sacrificing space, comfort, or style. Step through the grand front foyer and instantly feel the openness created by vaulted ceilings, a spacious front hall with closet, and an inviting flow into the formal dining area. The heart of the home is the impressive kitchen, featuring a raised eating bar, corner pantry, abundant shaker cabinetry, and newer stainless-steel dishwasher and stove—ideal for entertaining or daily enjoyment. Adjacent to the kitchen, the cozy breakfast nook overlooks the beautifully landscaped backyard and shares a charming double-sided gas fireplace with the formal living room. Enjoy serene views with no neighbours behind, mature trees, shrubs, and a newly refinished deck—enjoy your private outdoor retreat. The main-floor primary suite is a true sanctuary, offering a 5-piece spa-inspired ensuite, complete with deep soaking tub, dual vanities, fully enclosed shower with built-in seat, and a generous walk-in closet with custom built-ins. A dedicated office/den, convenient main-floor laundry, and a 2-piece powder room off the garage entry complete this level. The oversized heated garage is a dream—finished, equipped with a natural-gas heater, and includes a fridge, freezer, that stay with the home. Downstairs, a dramatic curved staircase leads to a spectacular lower level featuring a second gas fireplace with elegant tile surround, a massive open family and games area, and a well-appointed wet bar with fridge and pantry. Perfect for hosting large gatherings or creating the ultimate entertainment zone. This level also hosts two additional bedrooms—one with its own 3-piece ensuite and large closet—plus another 2-piece bathroom and abunda nt under-stair storage. Additional features include Air conditioning, In-floor heating (basement), Updated fixtures, Beautiful landscaping & private yard, Free RV parking, Social room access for all owners This is elevated living at its best—where refined finishes, everyday comfort, and effortless convenience blend seamlessly in a serene, park-like environment. Opportunities in this sought-after complex are rare. Schedule your private showing today and discover the exceptional lifestyle awaiting you. (id:52784)
403, 527 15 Avenue Sw
Calgary, Alberta
Welcome home to this luxurious two-storey penthouse — a rare gem offering over 470 sq. ft. of private rooftop living space designed to impress!Perfectly nestled in the heart of Calgary, The Conservatory stands as one of the city’s most coveted addresses — just one block from the vibrant shops and dining on 17th Avenue SW, and a short walk to the downtown core. This gated building welcomes you with Italian-inspired gates and a serene courtyard, setting the tone for the elegance within.No expense was spared on your fully renovated penthouse, step inside to discover custom herringbone flooring, oversized windows, and soaring ceilings that fill every corner with natural light. The living room is warmed by a modern fireplace and opens through French doors to one of two private balconies. The chef-inspired kitchen is a showpiece — featuring waterfall marble inspired quartz countertops, bespoke white cabinetry, and brushed gold hardware, all anchored by a statement chandelier above the dining area.Upstairs, a spiral staircase leads to a loft overlooking the main living area — the perfect space for a home office or reading retreat — and your private rooftop patio offering breathtaking north and south skyline views.Both bedrooms are generously sized, with the primary suite boasting a walk-in closet and a fully renovated ensuite bathroom for your personal retreat.Additional conveniences include in-suite laundry, elevator access, a storage locker, and two titled parking stalls with visitor parking for guests.Experience the ultimate blend of sophistication, comfort, and downtown convenience — this penthouse retreat at The Conservatory is one you won’t want to miss. *Please note some photos are virtually staged * (id:52784)
198 Silver Brook Road Nw
Calgary, Alberta
Rare opportunity to own a Fully Renovated home with an illegal suite in this desirable neighbourhood. Enter through a common entrance and head upstairs to a stunning, custom-designed kitchen featuring a stainless-steel appliance package, flowing seamlessly into the dining area with a built-in credenza and wine rack. The bright and spacious living room boasts a beautiful bay window, creating an inviting open-concept layout ideal for entertaining.Access to the backyard is conveniently located off the kitchen through a rear foyer with a coat closet. The primary bedroom offers a full ensuite, custom walk-in closet, and patio doors leading to the deck—perfect for enjoying your morning coffee or an evening glass of wine. A handicap lift makes this home Barrier-FREE. The second bedroom is generously sized with ample closet space and a bay window. A full bathroom and a closet with washer/dryer hookups complete the main level.The basement features a well-designed illegal suite with a fully equipped kitchen that opens into a bright living area. The spacious primary bedroom has a large window allowing plenty of natural light, even on the lower level. An additional bedroom and full bathroom complete this level.Situated on a corner lot and close to schools, parks, shopping, and walking pathways, this home is an excellent fit for families and outdoor enthusiasts. Upgrades include vinyl plank flooring throughout for easy maintenance, NEW hot water tank, Newer high-efficiency furnace, NEW and newer windows, newer roof, NEW fence, NEW deck, NEW kitchens, bathrooms, light fixtures, backsplash, and more.Nothing to worry about—just move in and enjoy. (id:52784)
203 Sunset Circle
Cochrane, Alberta
**Open House Saturday January 17th 1-3PM**. Rare ridge-top living with views, space, and a walkout.Set on the ridge in Sunset Ridge, this fully finished walkout home offers over 3,400 sq ft of total developed living space, with sweeping mountain and town views from all three levels, a combination that’s increasingly hard to find.From the moment you step inside, the home feels bright, open, and thoughtfully updated. The kitchen is a standout, featuring modern finishes, a waterfall eat-up island, and expansive windows that capture stunning mountain views, even from the sink! Elevating both everyday living and entertaining.Engineered hardwood flooring flows through the main level and much of the upper floor, complemented by an updated tile feature wall and mantle in the living room that add warmth and character. Upstairs, a sun-filled bonus room over the garage offers flexible family space, while generous secondary bedrooms and a large main bathroom easily accommodate a busy household.The primary suite is a true retreat, highlighted by panoramic mountain views and an exceptionally large reading nook — the perfect place to unwind while taking in the scenery. A walk-in closet and 5-piece ensuite complete the space.The fully finished walkout basement extends the living area with a spacious family and games room, an additional bedroom, and a full bathroom, all enjoying the same mountain outlooks that make this home so special. Comfort is further enhanced with air conditioning for warmer months.Located steps from Ranchview School, St. Timothy High School, parks, pathways, and everyday amenities, Sunset Ridge is known for its strong sense of community and kilometres of scenic walking paths.This is a home that delivers views, function, and flexibility from one of Cochrane’s most desirable ridge locations. Book your private showing today. (id:52784)
517 6a Street N
Champion, Alberta
Welcome to cozy cottage style living in the Village of Champion. This brand new build has a world of possibilities with 2 Bedrooms and 2 Office/Den Spaces. The inviting layout allows you to cozy up in the living room with the floor to ceiling surround electric fireplace with custom wood mantle and vinyl floors. The Inviting white kitchen with white marble effect laminate countertops, features modern lighting and a stainless steel appliance package that will have you enjoying cooking in your home! Other main floor features include a bedroom, 3 piece bathroom and the first of two office/den spaces. Up the custom wood spiral staircase you will find the upper level which includes a primary bedroom, trendy 4 piece ensuite and another office/den space with a reading nook space. Off of the primary bedroom you have a stunning balcony that breathes county views outside town! The yard features underground sprinklers, custom rock and an inviting design backing onto a walking path for easy accessibility around town. Come see this one and make your plans in a brand new home for under $400,000! (id:52784)
202 Coral Reef Manor Ne
Calgary, Alberta
Come tour this beautiful home. Welcome to this beautifully renovated corner-lot home, offering over 9’ ceilings on both the main floor and the fully finished walkout basement. With a total living space of 3,905.42 sq. ft. (including 2,718.37 sq. ft. above grade), this residence is designed for comfort and functionality.Renovated in the last 5 years, the home features 4+2 bedrooms and 4.5 bathrooms, including 3 ensuites—perfect for families of all sizes. Inside, you’ll find fresh paint, granite countertops, a spacious pantry, main floor laundry, and a private office, plus an additional office/den on the second floor. All appliances are less than 2 years old, including washer and dryer.The fully finished basement offers 2 bedrooms, a full bath, soundproof ceiling, waterproofed subfloor under carpet, and rough-ins for a legal suite—ideal for extended family or rental income potential.Additional highlights include: 2 furnaces, 2 water heaters, central A/C (second floor), ceiling fans in upstairs bedrooms, central vacuum, and an entertainment-ready family room complete with a 47” Samsung TV, Bose 5.1 channel sound system, and Yamaha amplifier (all included).Outside, enjoy the stucco exterior, optional RV pad (with City approval), and a heated garage with mezzanine storage and shelving.This versatile, modernized home truly checks every box for today’s lifestyle. (id:52784)
703 35 Street Nw
Calgary, Alberta
Experience the epitome of luxury with this exclusive French-inspired home crafted by the renowned William Blake Homes. Ideally positioned on a coveted corner lot in the sought after neighbourhood of Parkdale, this brand new custom residence exudes elegance and sophistication. The main floor showcases 10 foot ceilings, a stunning fireplace, and a versatile home office — perfect for both work and entertaining. The chef’s kitchen is a culinary masterpiece, featuring premium appliances, an expansive layout, and a sophisticated butler’s pantry. Upstairs, discover vaulted ceilings, three generously sized bedrooms, including a luxurious primary suite with dual closets and a spa-like ensuite that promises a sanctuary of comfort with heated flooring. The upper-level laundry adds an extra touch of convenience. The beautifully finished basement, with heated flooring, boasts a spacious recreational area with wet bar and a large gym, ideal for both relaxation and entertaining. This spectacular home is complete with a three car garage and landscaping. Uniting unmatched craftsmanship, modern luxury, and exceptional functionality, this residence offers an unparalleled lifestyle just minutes from downtown, with close proximity to Foothills Hospital, schools, parks, transit, dining, and retail — all in one of Calgary's most sought-after neighbourhoods. (id:52784)
3224 24a Street Sw
Calgary, Alberta
**OPEN HOUSE Saturday January 24th 2-4pm**Welcome to this completely renovated bungalow in the desireable community of Richmond. Walk out your back gate and enjoy a large green space and the walking paths to Marda Loop. Located on a quiet street, this location cannot be beat! Enjoy over 2900 sqft of finished living space with an abundance of natural light throughout. This 6 bedroom, 3 bathroom home was professionally renovated with extensive improvements including new hardie board, a new furnace, new insulation, new electrical, new plumbing, and new windows and doors. High end updates to the interior include a brand-new custom kitchen that is perfect for entertaining. The kitchen features floor to ceiling cabinet space, extra lower cabinets throughout the dining room, a separate walk-in pantry with counter space and outlets, and an oversized island with waterfall quartz countertops. The kitchen is outfitted with top of the line Jenn-Air appliances including a gas range and a built in oven and microwave. You will find wide plank white oak engineered hardwood flooring throughout the main floor, heated tile floors in all 3 bathrooms, and new plush carpet throughout the basement. Built in speakers throughout the house make listening to music and entertaining a breeze. The primary ensuite bathroom feels like a spa! Featuring a 6 foot shower, separate soaker tub, and double vanities, this bathroom is sure to impress. The sliding doors from the dining room lead to the brand new deck with a built in privacy screen and new fence. Outside, you will find a new detached oversized double garage with plenty of space for your vehicles and tools. This home sits on a large 50’ X 125” lot, less than 10 minutes from downtown, and easy access to Marda Loop and Crowchild making it the perfect option for inner city living. This home is turn-key, in immaculate condition, and just waiting for it’s new owner to put their special touch on it. (id:52784)
820 9a Street Ne
Calgary, Alberta
INVESTOR ALERT! Welcome to 820 - 9A Street NE! This property is move in ready and zoned RC-2 with almost 48' of frontage and over 1800 sq ft of living space! There is a spacious living room and upgraded kitchen with island, Stainless Steel Appliances including a gas stove, pot lights and track lighting! There are two bedrooms and a full bath on the main! The lower level is fully developed with two additional bedrooms, a four piece bath (dual sinks) and laundry! The yard is fully landscaped with mature trees and shrubs along with a large deck, making a very private backyard oasis! There is a double detached heated garage, with back alley access! This is a great investment property, move in ready, don't miss the opportunity! (id:52784)
232 Red Tail Ridge Se
High River, Alberta
Welcome to Red Tail Rise, one of High River most prestigious estate community where the dream of modern country living meets the convenience of town amenities. Perfectly situated along the Little Bow River Valley, this sought-after neighbourhood offers estate-sized lots, beautiful natural surroundings, and the rare opportunity to enjoy country living within walking distance to town.This custom-built walkout bungalow sits on a generous 0.37-acre pie-shaped lot with a triple garage and exposed aggregate L-shaped driveway. Thoughtfully designed and finished with care, it offers over 3,000 sq. ft. of developed living space filled with natural light, open-concept design, and high-end contemporary finishes.Step inside to a bright and welcoming main floor where the great room showcases soaring windows, an electric fireplace, and seamless flow into the kitchen and dining areas. The chef’s kitchen is the heart of the home, featuring a massive quartz island, walk-in pantry, pot lighting, sleek cabinetry, and a sunny breakfast nook that opens to the upper deck—perfect for enjoying morning coffee or evening sunsets.The primary retreat is a true sanctuary, complete with a spa-inspired 5-pc ensuite boasting a stand-alone soaker tub, glass-enclosed shower, dual vanities, and a custom walk-in closet with built-ins. An additional bedroom, spacious front office/den, full bathroom, and a large mudroom with built-ins complete the main floor.The fully finished walkout basement expands your living space with two additional bedrooms, a 4-pc bathroom, ample storage, and a sprawling family/rec room with direct access to a concrete patio overlooking the landscaped yard. This level is perfect for entertaining, relaxing, or creating a private retreat for guests and family.Every detail of this home reflects quality craftsmanship and thoughtful design—from the expansive windows to the multiple outdoor living spaces, offering a seamless connection between indoor comfort and outdoor enjoyment .Living in Red Tail Rise means more than just owning a home—it’s about embracing a lifestyle of space, serenity, and community, all while being minutes from High River’s schools, shopping, dining, and recreation. Voted one of Canada’s Top 100 Places to Live, High River offers small-town charm, big-city access, and a welcoming community spirit. Calgary, Okotoks, and South Health Campus are just a short drive away, making this location ideal for commuters or those seeking balance between country and city life.Don’t miss this opportunity to own an exceptional custom walkout bungalow in a highly desirable estate community. Whether you’re looking for elegance, functionality, or a place to truly call home, this property delivers it all. (id:52784)
123 Centre Street N
Sundre, Alberta
Amazing opportunity to take forward the development of a new subdivision in Sundre. The Sundre Hills ASP is almost finalized, but this key parcel is already on it's own title and ready to go! A short distance from the future HEALTH CAMPUS and carefully planned for subdivision (Pending registration). This community is medium density residential (R2) and includes 56 lots. At ~$14,000 per lot this is incredible value! Services are close by, including Fibre on the south side of the parcel! Sundre is a thriving town with a strong tourism industry, great amenities and unlimited growth potential! Don't miss this chance to take this plan forward! Reference A2253999 and A2253998 for additional development opportunities! (id:52784)
1608, 310 12 Avenue Sw
Calgary, Alberta
Perched high on the 16th floor, this exceptional corner end unit offers panoramic, unobstructed views of the city skyline, Memorial Park, and the Rocky Mountains. Expansive floor-to-ceiling windows and 9-foot ceilings flood the home with natural light, creating an airy, refined living space. Designed with modern sophistication, the open-concept layout features granite countertops, a large central island, integrated high-end appliances, and air conditioning, seamlessly blending style and function for everyday living or entertaining. The living and kitchen areas flow effortlessly, making the space equally suited for relaxing, dining, or working from home. The primary suite is a true retreat, showcasing tranquil park views and a walk-through closet leading to a luxurious 5-piece ensuite complete with a double marble vanity, glass-enclosed shower, and a deep soaker tub. A sun-filled home office adds versatility, while the second bedroom captures stunning west-facing mountain views. Step outside to the private balcony—perfect for summer barbecues or enjoying Calgary’s dynamic urban landscape. Additional conveniences include one titled, heated, secure underground parking stall, an assigned storage locker, and access to a car wash bay within the parkade. Park Point delivers an elevated, pet-friendly lifestyle with premium amenities including a beautifully appointed owner’s lounge with kitchen and fireplace, guest suite, 24-hour concierge, on-site security, secure underground parking, and dedicated bike storage with wash station. Pet owners will love the on-site dog wash, making daily life with four-legged companions effortless. Outdoor amenities include a Zen garden and terrace, BBQ area, and a cozy fire pit. Wellness-focused residents enjoy a fully equipped fitness centre, yoga studio, sauna, and steam room. Ideally located just steps from the Elbow River pathway system, tennis and pickleball courts, and the shops and restaurants of 17th Avenue. Downtown conveniences incl uding the Calgary Public Library and the +15 skywalk system are only minutes away, offering exceptional connectivity and urban convenience. Please ask your real estate professional about the exciting news in regards to the neigbouring Sheldon Chumir health amenity (they can refer to the prviate realtor notes on this listing). (id:52784)
611 Sovereign Common Sw
Calgary, Alberta
Welcome to the Regent at Crown Park - a thoughtfully designed townhouse that offers single-level bungalow style living without compromise. Designed with down-sizers in mind, this maintenance-free townhouse combines a bungalow lifestyle with a double attached garage - all while giving you a maintenance-free lifestyle, perfect for those who travel, or simply just don't want the hassle of exterior maintenance, landscaping or snow removal! This brand new 3 bedroom, 2 bathroom townhome has nearly 1,300 ft2 of living space over one level and a lower level with virtually endless storage and a private double attached garage! The brilliantly designed living area was created for entertainment with a central kitchen that opens to the living and dining areas with a wall of windows that flood the space with natural light. The timeless kitchen has white shaker cabinets, light quartz countertops and a suite of built-in appliances including a chimney hood fan, gas cooktop and built-in oven. The sprawling kitchen overlooks both the living and dining areas, ensuring the chef is never left out. A central fireplace with floor-to-ceiling plaster finish anchors the main living area with ample space for 6 to sit comfortably. The large dining area has space for a table and buffet if desired, providing flexible furnishing options to meet your needs. The primary suite is located at the back of the home and features a large walk-in closet and spa-inspired ensuite with dual sinks and a tiled walk-in shower. The centrally located laundry room, complete with upper cabinetry and a countertop for added convenience, perfectly separates the primary suite from secondary rooms for optimal privacy. Two additional bedrooms and a full bathroom round out this expansive single-level living space. The secondary rooms provide added flexibility for a guest room(s), home office, media room or studio space - while keeping a broad appeal for resale value. The lower level has a large storage room and oversized ut ility room (~17'x7') that could easily be used for a hobby space. An oversized double attached garage completes the interior of the home. Lastly, a large covered southwest-facing patio, spanning over 26' wide, provides the perfect outdoor living space with views overlooking the park and is complete with a gas line and hose bib for added convenience to everyday living. A bungalow style townhouse with a double attached garage is an exceptionally rare find - don't let this opportunity pass by. Purchase with peace of mind - this brand new home includes a comprehensive builder warranty + Alberta New Home Warranty. Located just minutes from downtown, countless amenities and in an established and developed area, you can move into your new home with confidence - knowing all that is around your beautiful new home. (id:52784)

