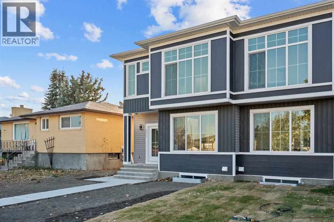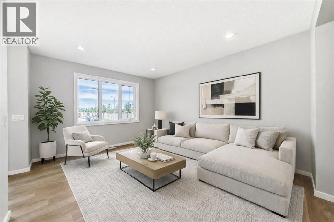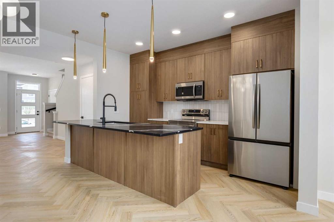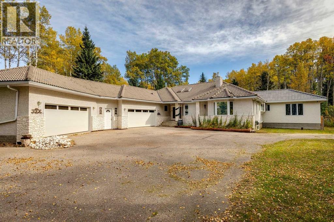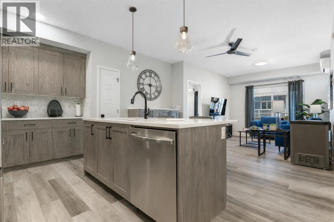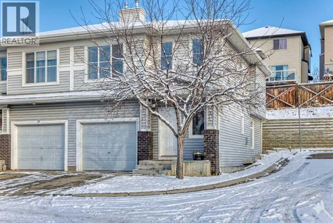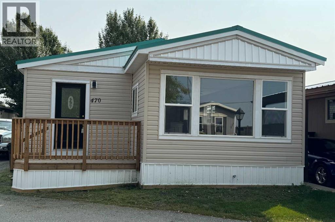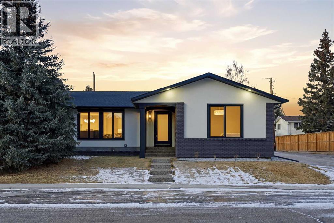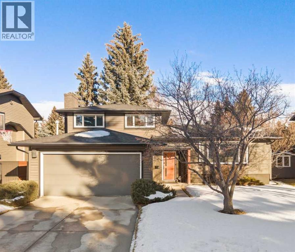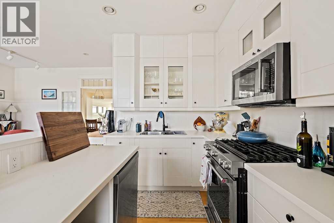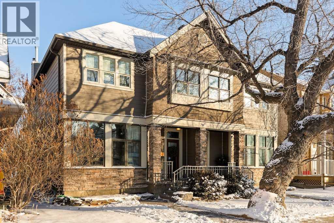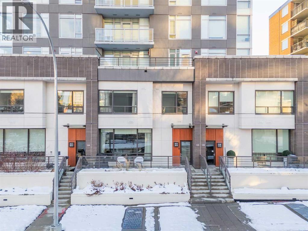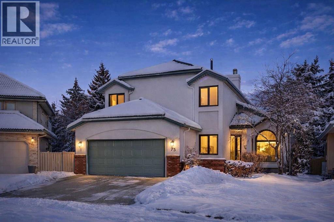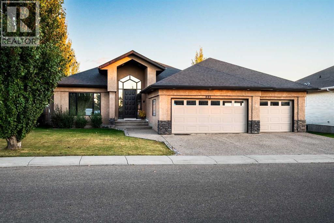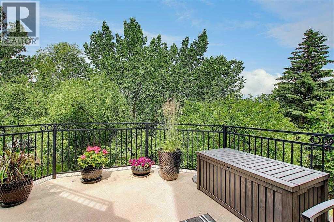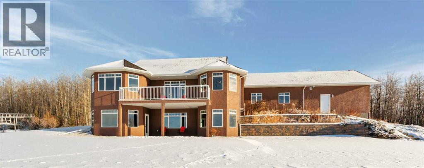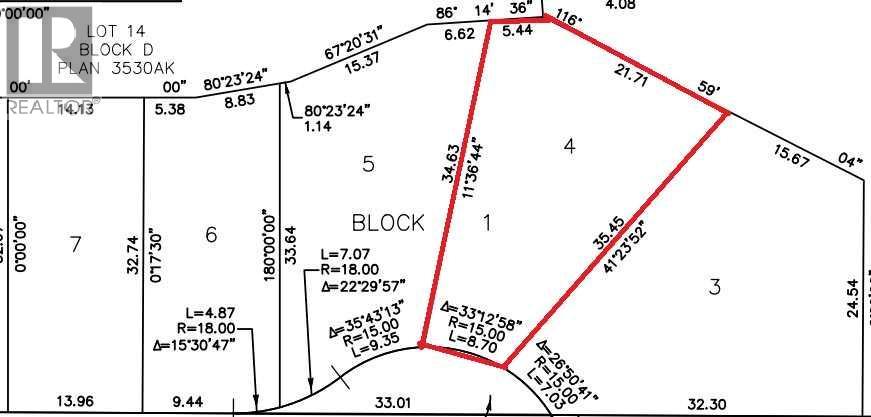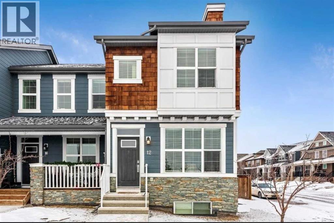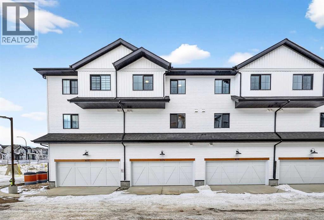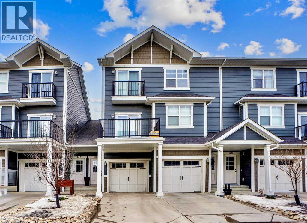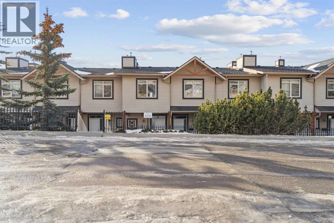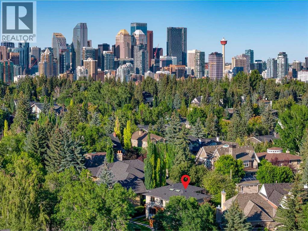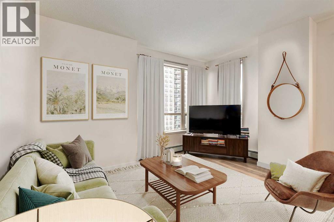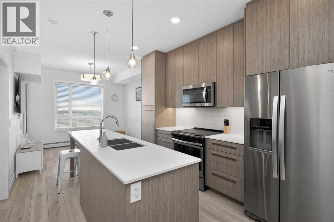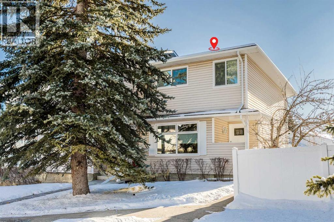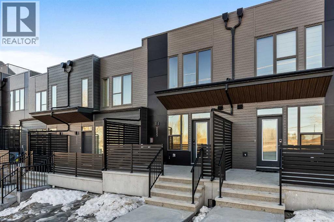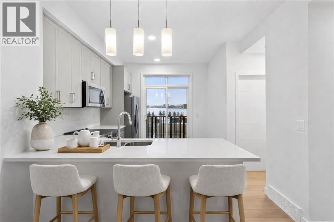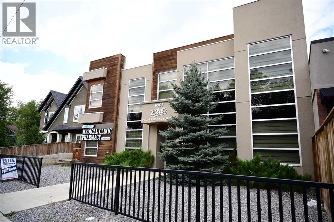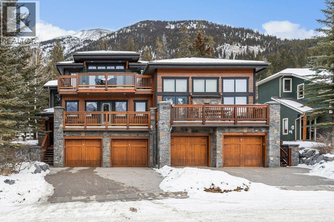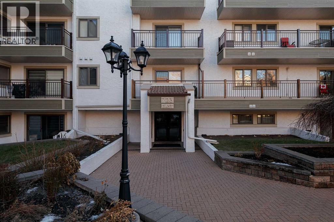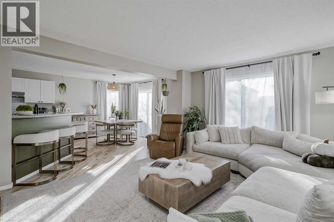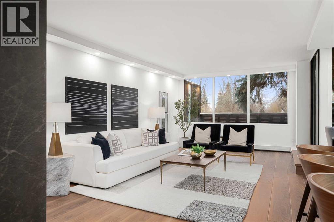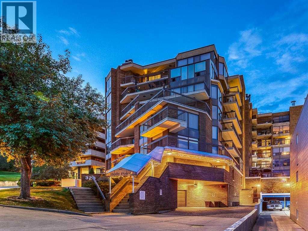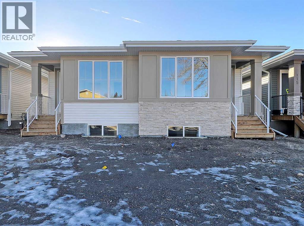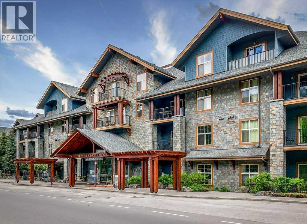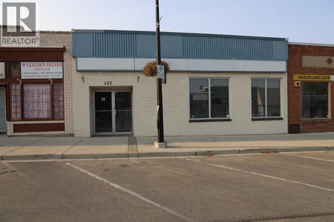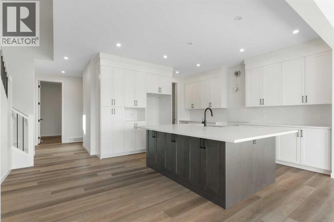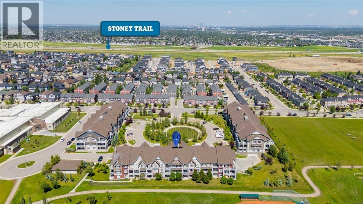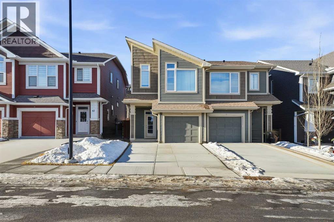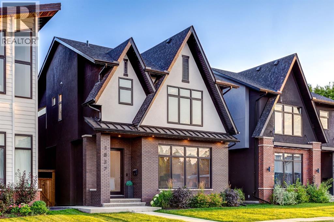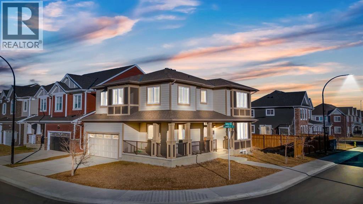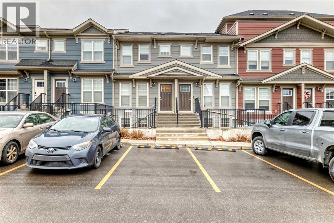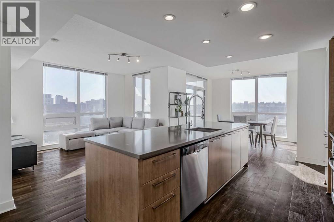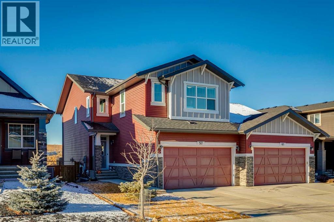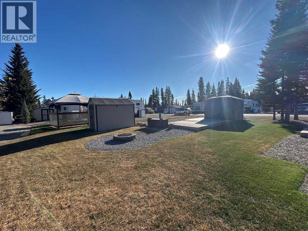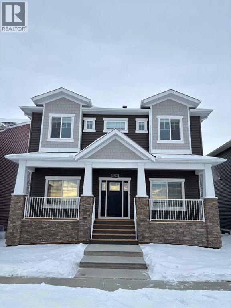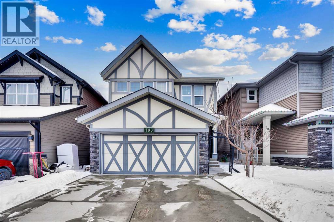2217 42 Street Se
Calgary, Alberta
WELCOME TO 2217 42 STREET SE – A BRAND NEW, THOUGHTFULLY DESIGNED DUPLEX OFFERING OVER 2,700 SQ FT OF MODERN LIVING!From the moment you walk in, you’ll notice the SPACE and NATURAL LIGHT. This EAST-TO-WEST oriented home is bright from sunrise to sunset and includes TWO LIVING ROOMS, a BONUS ROOM, and GENEROUSLY SIZED BEDROOMS throughout — giving your family all the room it needs to live and grow.The main floor showcases an OPEN-CONCEPT DESIGN with a MODERN KITCHEN, QUARTZ COUNTERTOPS, HIGH-END STAINLESS-STEEL APPLIANCES, and a large CENTER ISLAND — perfect for entertaining guests or hosting family dinners.Upstairs, the PRIMARY SUITE is your private retreat — featuring a HIS & HERS 4-PIECE ENSUITE BATH, complete with dual vanities, a sleek glass shower, and elegant finishes. Two additional bedrooms, a full bathroom, and a BONUS ROOM complete the upper level, creating the perfect mix of function and comfort.Downstairs, enjoy the flexibility of a FULLY LEGAL 2-BEDROOM SUITE with its own KITCHEN, LAUNDRY, and PRIVATE SIDE ENTRANCE — a perfect MORTGAGE HELPER or private living space for extended family.Outside, you’ll find a DOUBLE DETACHED GARAGE and a location that can’t be beat — steps from major roadways, local AMENITIES, SCHOOLS, SHOPPING, and just minutes to DOWNTOWN CALGARY.This home combines MODERN STYLE, SPACIOUS LAYOUTS, and SMART DESIGN — making it a must-see for anyone seeking both VALUE and VERSATILITY.COME SEE WHY THIS HOME STANDS OUT ABOVE THE REST! (id:52784)
85 Starling Boulevard Nw
Calgary, Alberta
SET ON A RARE WEDGE-SHAPED CORNER LOT, this Leonard by Homes by Avi benefits from SPACE, EXPOSURE, AND LIGHT that most rear-laned homes simply don’t get. That extra breathing room is exactly why this home features a true side entry with a COVERED PORCH — not squeezed in, not symbolic, but designed because the lot allows it. The result is a SEPARATE BASEMENT ENTRANCE that feels intentional and usable, not like a workaround.That same corner exposure pulls NATURAL LIGHT into the stairwell and upper bonus room, creating brightness and openness in places that are often overlooked — a mindset that doesn’t stop at the front door. Built as an OPEN-SKY COMMUNITY, Starling is designed with stargazing in mind, using intentional lighting and pathways that stay safely illuminated without excess energy use. PARKS AND GREEN SPACES are woven naturally throughout, giving the neighbourhood room to breathe. It’s peaceful in a way you don’t expect.Back inside, the layout stays efficient and livable. Upstairs, three bedrooms are joined by a CENTRAL BONUS ROOM and upper laundry that keep daily routines streamlined and connected. On the main floor, a BREAKFAST BAR KITCHEN anchors the space, while a POCKET OFFICE adds quiet flexibility without sacrificing flow — ideal for work, homework, or daily admin. Downstairs, the unfinished basement offers meaningful future flexibility with separate access and bathroom rough-ins, ready to evolve on your timeline.REAR LANE ACCESS AND A PARKING PAD preserve yard space — which matters when the lot itself is a STANDOUT. This is a first-time buyer-friendly home that doesn’t feel constrained, because the lot, light, and layout were allowed to do more. CALL YOUR AGENT. BOOK A SHOWING. And see how different it feels when the land actually works with the house.• PLEASE NOTE: Photos are of a DIFFERENT Spec Home of the same model – fit and finish may differ. Interior selections and floorplans shown in photos. Kitchen appliances are included & will be in stalled by possession. (id:52784)
242 Heartwood Parade Se
Calgary, Alberta
Welcome to The Talo by Rohit Homes in Heartwood, offering one of the best values in the community with NO CONDO FEES, rear parking pad with alley access, full appliance package, and full New Home Warranty coverage. This well-designed interior townhome features a bright, open-concept main floor built for modern living. The kitchen is the true centerpiece, highlighted by a nearly 10-foot island and a full stainless steel appliance package, including fridge, stove, built-in microwave, and dishwasher. Practical details like a built-in rear entry bench and discreet powder room add everyday functionality without sacrificing style. Upstairs, the private primary suite includes a walk-in closet and ensuite, while two additional bedrooms, a full bathroom, a central flex area, and upper-floor laundry complete the level with excellent flow and functionality. The home is finished in the timeless Neoclassical Revival color palette, which includes upgraded lighting and mirrors throughout, all included. The unfinished basement offers future development potential to suit your needs. Located in Calgary’s growing master-planned community of Heartwood, just minutes from South Health Campus, Seton YMCA, and the public library, with future schools, parks, and pathways planned nearby. A rare opportunity to secure one of the strongest values in the neighborhood. (id:52784)
27 Elk Valley Place
Bragg Creek, Alberta
This reimagined Elk Valley home is modern mountain living done right. Oak hardwood and trim throughout the main level, a massive dining area perfect for family gatherings and entertaining, and 1 of 3 fireplaces is a cozy Napoleon woodstove on the main floor that anchors the vaulted living area. At an expansive 6000 square feet of finished space, including bedrooms and bathrooms galore, this home adapts to every stage of life multi-generational, creative, or simply those seeking open space and the calmness of nature. The finished basement has ample room for workouts, games, movie nights, or wherever your hobbies and imagination take you. If not, 2 oversized double garages can handle the overflow!The 2-acre property backs directly onto greenspace and trail systems that connect to over 80 acres of community accessible forest, and the Elbow River is just a 15-minute walk over the hill. On the outside of the home, the concrete tile roof and modern stucco exterior blend seamlessly into the forest backdrop while protecting against the elements of any season.Evenings invite stargazing from the expansive deck or soaking in the indoor hot-tub sunroom, surrounded by dark, whisper-quiet skies. The fenced yard offers safety for kids and freedom for dogs while the wild hums just beyond the gate.This is Elk Valley Estates—where metro meets raw nature, where design meets intention, and where life slows down just enough to be savoured. Starlink can connect you with the world while you work and play from home. 30m to Calgary amenities, less than an hour to YYC – or a stones throw from the WBC trailhead and all of K-country. More valuable features on this home include new furnaces, air exchange systems, full radon exhaust system, top quality washer and dryer and an additional brand new large capacity washer with additional washer in drawer compartment for delicates, large kitchen pantry, leathered granite counters in bathrooms and mudroom, private well with beautiful water, private septic tank and field system regularly maintained, upgraded insulation and excellent temperate control in all seasons, property is naturally sheltered from wind gusts, circular driveway for easy arrival and departure. Click all links for more media. Out of respect for seller, neighbours and overall general privacy more aerial photos are avaibale upon request but will not be featured on MLS. (id:52784)
208, 100 Harvest Hills Place Ne
Calgary, Alberta
Step into comfort, style, and elevated living in this beautiful 2-bed, 2-bath condo in The Rise at The Parks of Harvest Hills. Built by Cedarglen Homes, and lovingly maintained by its original owners, this home stands out with premium upgrades and central AC for year-round comfort. From the moment you arrive, pride of ownership is evident. The welcoming entry leads into a bright, modern kitchen that makes both everyday cooking and hosting feel special. Featuring a large island with seating, quartz countertops, stainless steel appliances, and a stylish chevron tile backsplash that create a high-end look and feel. Plenty of cabinetry and a pantry give you the storage every homeowner wants without sacrificing clean, contemporary design. Luxury vinyl plank flooring runs throughout the main living spaces for durability and a modern finish. In the dining area, the builder-upgraded built-in adds character and practical storage, making entertaining effortless. The spacious living room has the perfect layout for relaxing, movie nights, or hosting game night with friends. Slide open the patio doors to your oversized private balcony. With room to lounge or dine, built-in exterior lighting, and a BBQ gas line ready to go, this becomes an outdoor extension of your home that you will love from morning coffee to summer evenings. The primary bedroom is tucked away on its own side of the home for privacy and peace. There is plenty of space for a king-sized bed and additional furniture, while the walk-in closet features custom built-ins designed to keep life organized. The 4-piece ensuite is bright, fresh, and calming. It feels like your own personal retreat at the end of a long day. Across the unit, the second bedroom offers flexibility for guests, a roommate, a nursery, or the perfect work-from-home office. The adjacent 3-piece bathroom includes a full-size walk-in shower with upgraded fixtures for a sleek and modern finish. Back near the entry, the laundry room truly sets this hom e apart. Builder-installed upper cabinets and extra shelving ensure everything has a place and stays clutter-free. A luxury rarely found in condo living. This space also doubles as your front closet with plenty of room for shoes and jackets. Your titled underground parking stall is conveniently just steps from the elevator, making grocery runs effortless. An assigned storage locker and secure bike storage are also included on the same lower level, giving you even more room for the things you love. You are perfectly positioned here. Minutes from the airport, close to Deerfoot and Stoney Trail, and a short stroll to restaurants, local shops, Landmark Cinemas, parks, tennis courts, and schools. Convenience and comfort come together seamlessly. Whether you are downsizing, investing, or purchasing your first home, this upgraded condo offers a level of quality and lifestyle that truly stands out.Welcome home to The Rise at The Parks of Harvest Hills. (id:52784)
95 Hidden Creek Rise Nw
Calgary, Alberta
MOVE IN READY. With this condo unit you have it all!! Stunning totally renovated semidetached unit with 1,800 sq/ft of living space. Embodying contemporary elegance and thoughtful design. Entering the unit you will immediately appreciate the roomy entrance and high ceilings with a stunning chandelier. This unit got new roof and gutters recently as part of a condo project. lots of natural light, beautiful and spacious kitchen with quartz countertops, stainless steel appliances and a convenient pantry. Enjoy the dining area featuring direct access to a private deck. Generous living room space featuring an electric fireplace and a half bathroom at the same level. 3 bedrooms and 2 full bathrooms on the upper level. Laundry facilities are located in the basement for your convenience. Enjoy extra living space with a fully developed basement, use this space as a game room, theatre room, or office. The oversized single car garage features a new epoxy floor with storage capacity very easy to clean, say goodbye to the winter mess in your garage. The renovation project on this unit included upgraded lighting throughout, adding brightness and modernity. Quartz countertops in kitchen, double kitchen sink, new vinyl plank flooring in bathrooms, new bathroom vanities and mirrors and soaking tub for the kids in the shared bathroom. Enjoy a walk-in closet in the primary bedroom. New interior doors, fresh paint and new carpets. This unit has a prime location, very well connected, bus routes, walking distance to schools, shopping mall, banks, supermarkets, pharmacies, gas stations and more. This rare gem will not last long. Book your private viewing today. (id:52784)
470, 3223 83 Street Nw
Calgary, Alberta
Big , Bright and Beautiful Newly Renovated Mobile Home in a friendly Greenwood Mobile Home Park. Renovation included : New Metal Roof, laminated flooring , New Paint, Light fixtures, New Porch in front and Large deck at the back. Wood panels removed and replaced with drywall to save energy. New kitchen as well as vanity counters. New siding. Close to schools, Parks, Ski, Stoney Trail, Highway 1, Children's hospital, Foothills Hospital, Farmer's Market. School bus as well as City Transit bus are available from the park. (id:52784)
4904 Valiant Drive Nw
Calgary, Alberta
GORGEOUSLY RENOVATED INSIDE & OUT | UNIQUE LAYOUT WITH 2 PRIMARY BEDROOMS | 4 TOTAL BEDROOMS | 3.5 BATHROOMS | WALKING DISTANCE TO THE BOW | Thoughtfully re-imagined from top to bottom, this exceptionally large bungalow delivers modern comfort, flexible living and refined design in a sought-after setting. Nearly 1,500 sq ft on the main level allows everyday life to unfold with ease, while an open-concept layout creates natural flow for entertaining and quiet moments at home. Luxury vinyl plank flooring provides durability and warmth underfoot, paired with a calm neutral colour palette and curated designer lighting that elevates each space. Oversized windows with both south and north exposure fill the home with natural light throughout the day, creating a bright and balanced environment. Evenings are anchored by a striking fireplace that brings warmth and visual focus to the living area, while clear sight-lines across the dining space encourage connection during meals and gatherings. A chef-inspired kitchen blends style and performance with stone countertops, full-height cabinetry for generous storage, a gas range and a large centre island that doubles as a social hub with casual seating. Design-forward details continue into a beautifully finished powder room where bold wallpaper and elevated fixtures add personality without sacrificing cohesion. A rare dual primary suite configuration on the main floor offers outstanding flexibility for multi-generational living, long-term guests or home office needs. One primary retreat features a spacious layout, custom walk-in closet and a spa-inspired ensuite with dual sinks, a deep soaker tub and an oversized rain shower. Comparable comfort is found in the second bedroom, which includes its own walk-in closet and private ensuite. Additional living space extends into the fully finished basement, completed in the same refined style as the main level. A generous recreation area supports movie nights, games and casual entertaining, complemented by a built-in bar for easy hosting. Two additional bedrooms provide versatility for family, guests or workspaces, supported by a beautifully updated 4-piece bathroom. A well-appointed laundry room enhances daily function with upgraded backsplash, ample storage, sink, folding counter and front-load appliances. Outdoor living is equally considered with a large fully fenced backyard offering privacy and room to relax. Summer gatherings are supported by an expansive patio, while a grassy play area accommodates kids and pets. Everyday convenience is elevated by having an oversized double detached garage accessed from a paved back lane on a corner lot, providing secure parking and storage. This prime location places shopping, parks, green spaces and schools close at hand, with quick access to Market Mall, the University of Calgary and the Children’s Hospital. Thoughtful design, functional flexibility and long-term livability come together in a home that supports both active and relaxed lifestyles. (id:52784)
612 Willoughby Crescent Se
Calgary, Alberta
Welcome to 612 Willoughby Crescent, tucked away on one of Willow Park Estates’ most coveted, quiet crescents where mature trees, pride of ownership, and seven figure homes define the street. This is your rare opportunity to own in Willow Park Estates under $1.1M. Very few homes in this price range offer the combination of thoughtful renovations and immediate livability in such a well established, highly desirable pocket. For buyers who want to avoid a multi year renovation plan, this represents a clean, turn key entry into one of South Calgary’s most sought after communities. Updated over the years, this 4 bedroom, 2.5 bath home delivers the character of an estate neighbourhood with the comfort of a modern interior. The open concept main floor features Brazilian hardwood floors and a chef inspired kitchen with quartz counters, cherry cabinetry, stainless steel appliances, and a statement island, designed for real life, not just show. With three distinct family living areas across multiple levels, every square foot is thoughtfully used, creating a home that feels far larger than its footprint. Upstairs offers three bedrooms including a private primary suite with ensuite, while the lower levels provide flexible space for family living, entertaining, a home office or gym. A fourth bedroom, attached heated garage, and smart layout make this a true family friendly estate home. Major upgrades over the years including windows, roof, siding, insulation, electrical, and a gas fireplace mean the big work is already done. Just steps to top rated schools, Trico Centre, Southcentre Mall, parks, and Willow Park Golf & Country Club, this home offers the location, the street, and the lifestyle buyers chase at a price point that rarely becomes available in this pocket. If you’ve been waiting to get into Willow Park Estates without paying estate home pricing, this is the one. CALL FOR A PRIVATE VIEWING TODAY. (id:52784)
926 8 Avenue Se
Calgary, Alberta
**OPEN HOUSE: Sunday, Feb 1 from 12:00 - 2:00pm** Set in one of Inglewood’s most coveted riverside pockets, backing directly onto the Bow River and the pathway system, this home offers an exceptional inner-city lifestyle just minutes to downtown. Enjoy the best of the neighbourhood on foot, from tree-lined streets to favourite cafés and restaurants, with endless biking and running trails right outside your door. Inside, the aesthetic is bright, modern, and beautifully finished, with curated wallpaper accents adding a touch of designer character. The bright living room features large windows overlooking the front street, with no houses across the street to interrupt the view of the streetscape. The family room is anchored by a gas fireplace for effortless warmth and ambiance, while central air conditioning keeps the home cool and comfortable through the summer months. The kitchen feels crisp and timeless with white cabinetry and stainless steel appliances, designed to be as functional as it is stylish. A practical mudroom off the kitchen keeps daily life organized and offers easy access to the full-length deck, complete with a BBQ gas line and views over the fenced backyard, creating the perfect setting for summer dining and quiet evenings outdoors under the stars. Upstairs offers a spacious flex space that’s ideal for an office nook, as well as two bedrooms, including the primary bedroom that is a standout, featuring built-in shelving and a charming window seat that invites slow, cozy mornings. The full bathroom offers a spa-inspired layout with a deep soaking tub and a separate shower. The fully finished lower level adds a third bedroom, full bathroom, and laundry room with sink, along with direct access to the attached heated garage. With incredible access to running and biking trails, St. Patrick’s Island Park, and the best of Inglewood’s cafés and restaurants just a stroll away, this is river-adjacent living at its most refined. This portion of Inglewood was pro tected from the 2013 flood by an existing berm, offering added peace of mind in a location that truly has it all. (id:52784)
924 8 Avenue Se
Calgary, Alberta
**OPEN HOUSE: Sunday, Feb 1 from 12:00 - 2:00pm** Set in one of Inglewood’s most coveted pockets, backing directly onto the Bow River and the incredible pathway system, this home offers a rare blend of privacy, polish, and effortless access to downtown. From the moment you arrive, the finish is unmistakably elevated: newly refinished hardwood floors, plush wool carpeting, and a bright, spacious living room framed by tall windows and the added luxury of no neighbours in front (or behind), just a quiet streetscape. Entertain with ease in the generous dining room, then unwind in the stylish family room where a European linear wood burning fireplace is anchored by a custom reclaimed-wood mantle. The contemporary kitchen is beautifully appointed with a gas range, premium stainless steel appliances, 2 garburators, granite countertops, and richly stained cabinetry. Step outside onto a large deck overlooking a park-like setting with views that stretch beyond the river and pathways, creating an outdoor space that feels like your own private escape. Step down from the deck into a backyard that’s currently open, with the option to fence it in if you’d like. An underground gas line runs to the yard and presently services the included fire table. A striking glass railing and custom faux brick accents lead you upstairs to a spacious flex space, that's ideal for an office nook, as well as 2 bedrooms, including the primary suite with vaulted ceilings and an expansive walk-in closet. The spa-inspired bathroom delivers true retreat energy with a freestanding soaker tub, separate shower, trough sink and the practicality of a laundry chute that makes everyday living feel seamless. Central A/C keeps the home comfortable through Calgary’s warm summer days. The fully finished lower level adds a third bedroom, full bathroom, and laundry room with sink, along with direct access to the attached heated garage that has a recently epoxied floor with a central vac system. With incredible access to running and biking trails, St. Patrick’s Island Park, and the best of Inglewood’s cafés and restaurants just a stroll away, this is river-adjacent living at its most refined. This portion of Inglewood was protected from the 2013 flood by an existing berm, offering added peace of mind in a location that truly has it all. (id:52784)
105, 1501 6 Street Sw
Calgary, Alberta
Discover a one-of-a-kind urban retreat in the heart of Calgary’s vibrant Beltline, just steps from countless premier shops, services, restaurants, cafés, and all the energy of inner-city living! This 2 storey unit features its own private, exterior entrance, welcoming you into a space defined by soaring high ceilings that create an immediate sense of openness, grandeur, and comfort. The open concept main living area is designed for effortless entertaining. The modern kitchen is equipped with stainless steel appliances, full-height cabinetry, ample storage, generous counter space, and a large island with seating for four. Adjacent you have the spacious dining area with access to a cleverly designed storage space beneath the stairs, complete with built-in cabinets ideal for pantry use, a huge perk for condo living. Throughout the home, you’ll find new vinyl plank flooring for easy, low-maintenance living, complemented by new 6" baseboards for a clean, contemporary finish. Additional upgrades include fresh paint, a new washer and dryer, and two wall-mounted AC units to keep you comfortable year round. Upstairs, you’ll find the laundry room, complete with shelving and a stacked washer and dryer for maximum convenience. The primary bedroom is a true retreat, offering large windows and even enough room for a writing desk or vanity. It features a walk-in closet with built-ins and a luxurious 5-piece ensuite complete with a double vanity, generous counter space and storage cabinets, a soaker tub, a frameless stand-up shower, and a linen closet. The second bedroom is a great size and enjoys easy access to the second bathroom, finished with the same upscale features found throughout the home. This upper level also connects directly to the main building, where you’ll find a party room and access to the parkade. And the standout feature? This stunning unit includes its own PRIVATE, DOUBLE GARAGE with its own private storage unit, a rare offering that delivers convenience, secur ity, and additional space you won’t find elsewhere. The building also offers concierge service for added comfort. With large windows, plenty of natural light, modern upgrades, and a truly unbeatable location, this exceptional Beltline home is bright, stylish, and move-in ready! (id:52784)
75 Hawkside Close Nw
Calgary, Alberta
This distinctive Bellamy Homes residence in the prestigious Uplands of Hawkwood blends thoughtful functionality and quality craftsmanship to create a unique family haven with generous gathering areas and quiet private retreats across 3,350 square feet of living space. The main floor encourages comfort and conversation. A loft style living room with soaring vaulted ceilings and a two sided fireplace opens on to a bright sun room designed to host large family gatherings. Cooking is a joy in your upgraded kitchen with a large quartz island, custom cabinetry, a Sub Zero refrigerator, a six burner Fulgor gas cooktop with hood fan, Fulgor double wall ovens with warming drawer, Bosch dishwasher, wine fridge, and a custom stainless steel sink with drainboard. Extend your living space outdoors on the new back deck with barbecue hook-up and a Roman paver patio, perfect for al fresco dining and quiet relaxation. A well placed office is ideal for work from home, while a convenient powder room, practical laundry and mud room with direct access from the attached double garage, are ideal for families on the go.Upstairs, the primary retreat offers a serene escape with a relaxing ensuite featuring dual sinks, a deep soaking tub, a full sized shower, and a walk in closet with custom storage. Three additional bright bedrooms and a family style washroom support a growing household. Large gatherings unfold in the lower recreation level, a hub designed for play and connection. The spacious recreation room with wet bar is perfect for movie nights, game day parties, and family celebrations. This level also includes a versatile flex room ideal for a home gym, playroom, or second home office, a fifth bedroom perfect for teens or guests, a full washroom, and ample storage. During summer garden parties or cozy winter evenings by the fire, the fully landscaped back yard with perennial gardens and mature trees frame everyday living and special occasions with grace and beauty, offering sp aces for cooking, dining and conversation, as well as a place for children and furry friends to play.Home updates include durable elastomeric coated stucco, hail resistant rubber slate roofing, new carpet and paint, renovated washroom, new hot water tank, new furnace, new washer and dryer and commercial grade sunroom windows. Residents of The Uplands enjoy exclusive access to The Uplands Recreation Centre, offering a party room with kitchen, exercise room, pool, hot tub and sauna, convertible court for squash or racquetball, tennis and pickleball courts. Families will appreciate the proximity to Hawkwood Elementary School, Hillside Park, scenic ravine pathways, and the nearby shops and amenities of Crowfoot Crossing. Properties in this quiet and cherished enclave are seldom available, presenting a rare opportunity to embrace a home crafted for meaningful celebrations, quiet moments, and every chapter of family life in between. (id:52784)
845 1 Street Se
Three Hills, Alberta
Looking for the perfect combination of classic style, modern comfort, and convenient bungalow living—all designed with your family in mind? Your search ends here!From the moment you step through the oversized, majestic front door, you’ll feel the open, spacious design of this exceptional home. The large, bright kitchen offers open views of the backyard and open fields behind featuring dual ovens, an island with sink, and a handy breakfast bar with open concept dining and family room - ideal for family meals, entertaining or everyday living. Guests will love relaxing in the formal living room with its own fireplace, while the fully developed lower level with high ceilings provides an expansive rec/family room with fireplace and games area, and plenty of space for family fun. This home features 4 bedrooms (the primary retreat features a fireplace, ensuite, and walk-in closet), 3 bathrooms, hardwood floors, and 3 fireplaces (including one double-sided). The triple heated garage—with a convenient drive-through bay—adds practicality, while the exposed aggregate driveway and sidewalks complement the curb appeal. The large, fully fenced backyard offers space to relax, play, and entertain. This home truly has it all—style, comfort, and thoughtful design in every detail. (id:52784)
5206, 400 Eau Claire Avenue Sw
Calgary, Alberta
PRIVATE RIVER FRONT TOWNHOME!! LOCATION, LUXURY, LIFESTYLE — Welcome to the Crown Jewel of Prince’s Island Estates. Experience the epitome of refined urban living in this extraordinary RIVERFRONT TOWNHOME ideally situated in the heart of PRESTIGIOUS Eau Claire. This exclusive executive END UNIT is THE premier unit offering unmatched sophistication, privacy, and panoramic CITY & RIVER VIEWS from every level. Boasting over $250,000 in HIGH END renovations, this residence combines modern elegance with timeless design. You will LOVE the 4 expansive balconies that are the LARGEST in the development and the DIRECT PRIVATE access from your 2 UNDERGROUND PARKING STALLS DIRECTLY into this home. A gated front entry ensures heightened privacy and security, while the vibrant energy of downtown Calgary is mere steps away — enjoy instant access to the Bow River pathways, world-class dining, upscale boutiques, and an endless array of amenities. A private front patio welcomes you into a bright main floor where style and function blend seamlessly. The chef-inspired kitchen is a masterpiece, featuring striking GRANITE countertops, high-end stainless steel appliances including a GAS range and professional-grade refrigerator, chic pendant lighting, a bar fridge, and extensive full-height custom cabinetry. An elegant formal dining area flows into a grand living room with a feature marble accent wall, creating an ideal space for entertaining guests in style. Every inch of this home has been meticulously crafted to impress. Upstairs, the second level hosts two generously-sized bedrooms, each with ample closet space and fully renovated spa-inspired bathrooms complete with IN FLOOR heating, modern tile work, granite counters, and luxury finishes. The primary suite features its own private balcony overlooking tranquil river paths. The third level offers a versatile bonus room — perfect as a home office, media room, or 3rd bedroom — along with not one, but two spectacular balconies. One offer s sweeping downtown skyline views, while the other is a sprawling private terrace backing onto Prince's Island Park + the seller has engineering approval that this deck can SUPPORT A HOT TUB!! Welcome to your own personal oasis. Homes like this do not come up often!! Don’t miss this amazing opportunity to own your DREAM HOME in one of Calgary’s most coveted communities. This unique property features a full time property manager & grounds keeper + ALL UTILITIES are included in your condo fees!! (id:52784)
336 Whitworth Way Ne
Calgary, Alberta
Welcome home to this charming NEWLY PAINTED 2-storey split DETACHED HOME with 4 BEDROOMS 2.5 BATH over 2092 SQ FT of Developed living space. Offering the perfect blend of comfort, space, and convenience, ideal for FIRST-TIME BUYERS, growing families, or savvy INVESTORS. Step inside to discover a bright and inviting living room that’s perfect for gatherings, complemented by a cozy family room for movie nights or relaxed evenings in. A full main-floor bathroom adds everyday practicality, while the open kitchen and dining area flow seamlessly together, a great space to cook, connect, and create memories. Upstairs, you’ll find three generous bedrooms and another full bathroom, giving everyone their own comfortable retreat. The developed basement adds valuable flexibility, featuring an extra bedroom perfect for guests, a home office, or extended family living. Outside, enjoy your private rear deck for summer BBQs and quiet morning coffee, and take advantage of the oversized double detached garage with plenty of room for vehicles, tools, and storage. Nestled on a quiet street in a mature community, this home is just minutes from schools, parks, shopping, transit, and major routes, offering both peace and accessibility.Don’t miss this opportunity to own a move-in-ready home in one of NE Calgary’s most established neighbourhoods. Call today to book your private showing. (id:52784)
533 Birch Close
Birchcliff, Alberta
WALK OUT, VIEWS, all wrapped up in this lovely Bungalow on 2.71 acres(+-). This HOME has been incredibly well maintained by its owners with improvements added through out this past year! You won't be disappointed when you walk in the front door and are presented with a glorious view of the surrounding area and Sylvan Lake. This Spacious OPEN floorplan welcomes you HOME! On the main floor is the Primary bedroom with en suite and walk in closet, den, Open Concept living and dining. Kitchen is an inviting place to entertain friends and FAMILY with its island for extra seating, dining area surrounded by windows, and in the summer head on out to the deck to enjoy a fabulous BBQ and view. The living area has wiring for built in sound system included in the purchase. Down the Beautiful Winding Staircase and you are greeted to another awesome space for entertaining or enjoying yourselves. How about a game of pool or sit and take in a movie in the Family Room complete with fireplace to take off the chill. You'll never have to go upstairs for snacks as you have your own built in wet bar. Outside there are Fenced Gardens to keep the deer away, Perennials, a HUGE dog run and 4 car, Heated Garage. One side is infloor and the other gas heater. There is also enough space to store your RV for the winter! If this isn't enough drive or walk to the lake and down the path system to your own BOAT SLIP paid for annually to the Summer Village of Birchcliff. YEAR round enjoyment is to be had in this perfect setting - Walking, Biking, Boating, Paddle boarding, Kayaking, Fishing/ice fishing! The Town of Sylvan Lake has ALL the amenities you need from Shopping to Restaurants, Quaint Coffee Shops to Boutiques. and a path system right along the LAKE. Come and view this property TODAY and Live here TOMORROW! (id:52784)
66 Timberline Point Sw
Calgary, Alberta
Welcome to this Rare opportunity to be apart of this Exclusive opportunity to purchase prime lots in Timberline! Located in a Quiet cul-de-sac, backing onto trees and surrounded by multi-million dollar homes, act fast as there are only 3 lots remaining! This a desirable pie shaped walk-out lot. Call for more information today! (id:52784)
12 Legacy Main Street Se
Calgary, Alberta
Welcome to this Legacy home with NO CONDO FEES, located directly across from a park, walking paths, and a playground—offering views of the fountain pond. This lovely property shows well and has an open-concept layout with high end finishes, including durable laminate flooring and stone countertops in both the kitchen and bathrooms.The main floor boasts a bright south-facing living area with pond views, raised ceilings, a convenient powder room, and direct access to the fully fenced backyard complete with a concrete patio and an oversized double garage (25' x 22'). The stylish and open plan kitchen offers abundant cabinetry, full-height cabinets, upgraded stainless steel appliances(gas stove) and a beautiful tile backsplash. Upstairs, the primary bedroom features a walk-in closet and a 3-piece ensuite. Two additional generous bedrooms, a full bathroom, and an upper-level laundry room complete this floor. The fully developed basement, completed by the builder, includes a fourth bedroom, another full bathroom, and a spacious rec/family room—perfect for guests or additional living space. Additional highlights include central air conditioning, a Kinetico water system, BBQ gas line, and a large lot. (id:52784)
404, 1750 Rangeview Drive Se
Calgary, Alberta
StreetSide proudly presents this exceptionally popular interior-unit townhome, where expansive living areas meet modern comforts and sophisticated finishes. The thoughtfully designed floorplan features three spacious upper-level bedrooms and two and a half well appointed bathrooms, complemented by a versatile lower-level den perfect for a home office or quiet retreat. The heart of the home is an inviting open-concept main floor, anchored by a large gourmet kitchen featuring a functional breakfast bar for casual dining. This bright living space transitions seamlessly to a private balcony, offering a perfect setting for outdoor relaxation.The interior showcases high end craftsmanship, including modern dark slab-style cabinetry with a full bank of drawers for maximum storage. The kitchen is further elevated by polished white quartz countertops and a full suite of premium stainless steel appliances. Durable luxury vinyl flooring runs throughout the primary living areas, while the stairs and upper level are finished with plush carpet over an 8lb underlay for superior comfort. Additional conveniences include an attached double car garage and a lifestyle defined by maintenance free living and professionally maintained landscaping.Located in the vibrant community of Rangeview, Calgary’s premier garden-to-table neighborhood, this home offers a unique balance of village-like serenity and urban convenience. The development centers around a lush courtyard garden, providing residents with unparalleled access to community gardens, educational programming through the Home Owner’s Association, and year-round local markets. Enjoy the ease of proximity to local amenities and major routes while living in a master-planned community that celebrates connectivity and style. (id:52784)
806, 881 Sage Valley Boulevard Nw
Calgary, Alberta
WELCOME TO THE Desirable Community of SAGE HILL, over 2000 sqft 2 story 4 bedrooms townhouse with single front attached garage & 3 full & one half washroom. If you are looking for that first home in a growing community, look no further! This house is loaded with tons of upgrades – 9’ ceilings on the main floor. Basement is fully finished with one bedroom, rec room & one full washroom. Ideally located close to all amenities, Stoney Trail ring road, Shaganappi Trail , minutes away from Sage Hill Shopping Centre, Walmart, Costco, Tim Hortons, McDonalds, Starbucks, and just steps away from green space & walking paths exactly what you are looking for.This east facing home welcomes you with an open concept layout. As you enter, you are met by a decent size foyer. You will love the gleaming LVP flooring on the main floor. Your new kitchen boasts lots of full height cabinetry and a built-in pantry, A DECENT SIZE KITCHEN ISLAND WITH QUARTZ COUNTERTOPS, all stainless steel appliances Gas Stove, Refrigerator, microwave Hood fan, Dish-washer, washer & dryer & Central A/C. The dining area is just off the kitchen with plenty of space for a large table. The spacious living room is flooded with tons of natural light. A 2-piece washroom completes the main floor.Upper level features a large size primary bedroom with a 4-piece bathroom (tub/shower) and walk-in closet, plus 2 other decent size bedrooms and a full 4-piece washroom to complete this level.Fully finished basement with a huge size bedroom, large rec room, one full washroom & laundry. All appliances & central A/C included. Enjoy the nice west backyard & patio where you can BBQ, relax, and enjoy your sunny days*Don't miss your chance to own this exceptional property - schedule a Private viewing today and prepare to be impressed! (id:52784)
15, 117 Rockyledge View Nw
Calgary, Alberta
Welcome to this beautifully maintained 2 storey townhouse condo in the sought after community of Rocky Ridge. Freshly painted and exceptionally well cared for, this 990 sq. ft. home offers an ideal blend of comfort, convenience, and breathtaking views.The open concept main floor is filled with natural light and features a south facing balcony with unobstructed mountain views, the perfect spot to enjoy your morning coffee or evening sunsets. The functional layout includes 2 spacious bedrooms and 2.5 bathrooms, providing flexibility for professionals, couples, or roommates.Additional highlights include a titled underground parking stall, a separate storage unit, and access to an on site fitness facility. Located near the complex entrance, this home offers quick access in and out of the community, with close proximity to the city limits and the mountains, making it ideal for commuters and outdoor enthusiasts alike.A move in ready home in a prime location this is Rocky Ridge living at its best. (id:52784)
2716 Carleton Street Sw
Calgary, Alberta
Welcome to 2716 Carleton Street SW — a beautifully designed executive home in the heart of Upper Mount Royal, one of Calgary’s most prestigious communities. Set on a private, oversized lot along a quiet, tree-lined street, this five-bedroom residence offers over 5,000 sq. ft. of curated living space across 3 levels designed for connection, entertaining, and everyday luxury.Designed by renowned architect John Brown in 2006, this home blends timeless character with thoughtful modern design. Recent upgrades include most windows replaced in August 2025, exterior wood professionally refinished, and fresh interior paint throughout, delivering a true turnkey experience.At the heart of the home is a chef-inspired kitchen anchored by premium appliances: a double Thermador wall oven, six-burner Thermador gas cooktop, and Sub-Zero refrigerator. The space flows into a bright breakfast nook, dining area, and welcoming living room, then out to a private rear deck. This outdoor space feels intimate and tucked away, with direct access from both main living areas. A gate connects the deck directly to the front yard.The front yard has been loved as a massive green space, framed by a tall mature hedge that creates privacy from the street. It has comfortably hosted children’s birthday parties, afternoons of throw-and-catch, and relaxed sunny afternoons with West exposure.Upstairs, four generous bedrooms provide a rare advantage in this neighbourhood. The primary suite features treetop views, a spa-style ensuite with heated floors, and a HUGE walk-in closet. A secondary bedroom enjoys a private ensuite, while two additional bedrooms share a five-piece bath.The fully developed lower level adds another bedroom, four-piece bathroom, family room, exercise area, and large storage spaces, including one easily convertible into a wine cellar. Two dedicated offices make working from home easy too.For pet lovers, a secured dog run off the laundry area offers a safe outdoor space and m akes clean up less of a treasure hunt.Major mechanical updates include a new AC unit and hot water tanks in spring 2025, furnace motors replaced in 2024, plus the right furnace cooling unit and motherboard updated. All full bathrooms feature underfloor heating, and a built-in Sonos sound system runs six zones throughout the home.Upper Mount Royal offers an exceptional lifestyle with top-tier schools including Earl Grey Elementary, Mount Royal Junior High, and Western Canada High, along with French immersion and private options such as Lycée, Rundle, and West Island College.You are also surrounded by walkable green spaces including Mount Royal Station Park, Earl Grey Park, South Mount Royal Park, and Talon and Cartier parks.Steps from the Glencoe Club, minutes to 17th Avenue’s shops and restaurants, and close to Marda Loop and Mission, this location delivers the perfect balance of community, convenience, and lifestyle. Book your private showing and experience Upper Mount Royal living at its finest. (id:52784)
1615, 1053 10 Street Sw
Calgary, Alberta
Enjoy life in the clouds as you look out from your new home on the 16th floor and soak in the gorgeous rocky mountain views by day and the glowing downtown skyline by night. This move in ready 2 bed, 2 bath *almost* 800 sq ft corner unit condo is filled with natural light thanks to its large windows and south and western exposures. The breathtaking sunsets and twinkling city lights views will never get old. The open-concept layout makes everyday living convenient and entertaining effortless. The living room is bright and inviting and flows into a functional kitchen with a breakfast bar and yes there is room for a table. Step outside onto the generously sized covered balcony where you can enjoy morning coffee, dine al fresco (it’s a great place to BBQ), unwind in the fresh air and take in your urban surroundings. You’ll find two great sized bedrooms, including a primary retreat with its own private 3pc ensuite and a second bedroom with easy access to another full 4pc bathroom making this floor plan ideal for roommates and hosting guests. Timeless vinyl plank flooring runs throughout the unit and in suite laundry means laundry day can be whenever you decide. BONUS: Your condo fees take care of the essentials: electricity, heat, and water/sewer, all rolled in (condo fee is the unit + stall). The excellently located building offers peace of mind and is the epitome of a ‘lock it and leave it’ lifestyle with 24-hour concierge/security services onsite. You’ll also enjoy access to a fully equipped fitness center, bike storage and your own secure, titled underground parking stall so you can say goodbye to scraping your windshield in freezing temperatures. When it comes to location, it doesn’t get much better: the grocery store is literally steps away, and you’re surrounded by some of the city’s best restaurants, coffee shops, pubs, boutiques and nightlife meaning you will always have something to do. Commuting is easy with the c-train and major roadways just minutes away. Ad d in the nearby River pathways for biking or walking, plus the vibrant energies from trendy neighbouring downtown districts like Kensington, and you’ve got the recipe for a truly magical inner-city lifestyle. (id:52784)
2408, 76 Cornerstone Passage Ne
Calgary, Alberta
Beautifully maintained and upgraded top-floor residence, perfectly positioned in the vibrant and highly sought-after community of Cornerstone. As a premier top-floor unit, this home is exceptionally bright, benefiting from an abundance of natural light that pours through large windows, creating an inviting and airy atmosphere throughout the day.The thoughtfully designed open-concept layout seamlessly connects the kitchen, dining, and living areas. The kitchen is a modern centerpiece, featuring sleek quartz countertops, premium stainless steel appliances, and ample space for culinary creativity. Beyond the main living area, the home offers a dedicated office space that provides ultimate flexibility—perfect for a quiet work-from-home setup, a guest space, or additional organized storage. Practicality is further enhanced by a full laundry room and custom shelving, ensuring every inch of the home is maximized for convenience and organization.The primary bedroom serves as a quiet retreat, supported by a modern full bathroom. Step outside onto your private balcony to enjoy the fresh air and neighborhood views. This pet-friendly property also includes the added value of one secure underground parking stall and a dedicated storage locker.Life at Cornerstone extends far beyond the walls of the apartment with access to state-of-the-art building amenities. Residents enjoy a fully equipped fitness center complete with yoga and spin studios, a quiet library, an elegant owners' lounge, and a dedicated kids' room. For entertainment, the building features a high-end theatre, while the outdoors are celebrated with a community garden and inviting picnic areas.Ideally located for the modern commuter, this home offers quick access to major routes, ensuring a seamless connection to the rest of the city. With its blend of modern finishes, functional flex space, and world-class amenities, this property represents an outstanding opportunity in North Calgary. (id:52784)
123 Woodsman Lane Sw
Calgary, Alberta
Welcome to the beautiful community of Woodbine! This exceptional end-unit townhouse offers 2 bedrooms plus a spacious loft that can be easily converted into a 3rd bedroom with Board approval. Fully renovated from top to bottom, it delivers true move-in-ready comfort and style. A brand-new front door opens into a bright, modern interior featuring a custom front closet, fresh paint throughout, and new windows with custom blinds. The south-facing patio doors and primary bedroom windows include Argon gas inserts for enhanced energy efficiency, and blackout blinds ensure peaceful, restful nights. The chef-inspired kitchen showcases new cabinetry, quartz countertops, Spanish tile backsplash, a Blanco sink and faucet, and a custom pantry. Smart storage upgrades include a ShelfGenie pull-out drawer system in the lower cabinets and a convenient pull-out drawer beneath the sink in the main-floor powder room. High-quality appliances include a new gas range and oven, refrigerator, dishwasher, and a reverse osmosis water filtration system. The main level is finished with stunning German-engineered hardwood, while the staircase and upper floor feature durable luxury vinyl plank. The primary bedroom and upper landing include a new custom closet, upgraded lighting, and a stylish ceiling fan. This home is equipped with modern smart-home features such as a Nest Doorbell, AirThings monitor, and a remote thermostat. The fully finished basement offers a cozy retreat with an oak bar, overhead wine rack, updated bar faucet, and a warm, inviting recreation room ideal for movie nights or entertaining. Major system upgrades provide added peace of mind: a high-efficiency furnace, tankless water heater, air conditioner, water softener, and radon mitigation system — all with transferable warranties. Step outside to enjoy the new Fiberon deck and the low-maintenance fenced backyard, perfect for evening relaxation and weekend gatherings. This home is ready for you to step in with nothing to do bu t enjoy. (id:52784)
2533 Sovereign Crescent Sw
Calgary, Alberta
Welcome to the Alameda urban townhome at Crown Park, by Brookfield Residential. Thoughtfully designed, this brand-new residence offers over 1,300 sq. ft. of above-grade living space, plus a versatile lower-level flex room conveniently located off the attached garage. Featuring 2 bedrooms, 2.5 bathrooms, two distinct living areas, and two outdoor living spaces - including an impressive ~200 sq. ft. rooftop patio - this home is ideal for young professionals, downsizers seeking a low-maintenance lifestyle, or investors looking for a premium inner-city opportunity. The welcoming front entrance showcases a spacious patio overlooking green space, complemented by a wall of windows that allow you to enjoy the views both inside and out. The main level boasts a bright, open-concept layout designed with entertaining in mind. The gourmet kitchen is equipped with a gas cooktop, built-in appliances, chimney-style hood fan, and a central island as well as an eating bar that flows seamlessly into the dining and living areas. The central dining space overlooks the living room, while south-facing windows flood the main level with natural light throughout the day. A convenient 2-piece powder room completes this floor. The upper level is intelligently designed for privacy, with bathrooms centrally located and two generously sized bedrooms positioned at opposite ends of the home. The primary suite features double-door entry to a walk-in closet and a luxurious 4-piece ensuite with dual sinks and a tiled walk-in shower with niche. The second bedroom offers a large closet and is perfectly suited as a guest room or home office, with south-facing windows and a full 4-piece bathroom located just steps away. Upper-level laundry adds everyday convenience. Durable vinyl plank flooring continues through the upper-level hallway and stairwell leading to the rooftop patio - a thoughtful upgrade that enhances year-round access to the outdoor space. Designed for entertaining, the rooftop patio offers ample room for lounge and dining areas, is equipped with a gas line, and enjoys views over green space. Completing the home is the lower-level flex room, ideal for a media room, home gym, or office, located adjacent to the private single attached garage, which also includes a dedicated storage room. Timelessly designed with hosting in mind and ample room to grow, this townhome is located just minutes from downtown Calgary and offers multiple outdoor living areas that make it as functional as it is beautiful. With immediate access to nature trails, golf, and major transit routes, this home delivers a lifestyle that extends well beyond its walls. Backed by full builder warranty and Alberta New Home Warranty, you can purchase with complete peace of mind! (id:52784)
206, 437 Alpine Avenue Sw
Calgary, Alberta
WEST-SIDE LIVING, WITHOUT THE WAIT.Alpine Park puts southwest Calgary exactly where it should be—QUICK out of the city, FASTER toward the mountains, and WELL-CONNECTED for everything in between. It’s the kind of location people eventually wish they’d bought into sooner.This THREE-STOREY TOWNHOME matches that momentum. The main living level (second floor) is confident and clean, anchored by a modern kitchen with QUARTZ COUNTERS, a PENINSULA BREAKFAST BAR, and pendant lighting that provides just the right finishing touch. The FULL-WIDTH PRIVATE BALCONY sits right off the kitchen—perfectly placed for morning coffee, evening decompression, or keeping an eye on the day while dinner’s on.Up top, the THIRD FLOOR keeps everything that matters together. Bedrooms, laundry, and bathrooms share the same space, including a primary bedroom with its own ensuite. A separate DEN/FLEX ROOM is tucked alongside—fully enclosed, highly adaptable, and ready to be a nursery, office, reading room, gaming zone, or whatever life requires next.Down below, on the entry level, the long DOUBLE TANDEM ATTACHED GARAGE quietly does the heavy lifting. Parking, storage, bikes, strollers, seasonal gear—it all stays contained, without bleeding into your living space.STEPS FROM GREEN SPACE and the dog park, Alpine Park is one of those west-side communities that REWARDS EARLY MOVERS—well connected now, with parks, pathway systems, and everyday amenities already shaping how the neighbourhood functions. As future retail, gathering spaces, and community infrastructure come online, the groundwork is already there. IT’S ONLY GETTING BETTER as it grows.West-side smart. Design-forward. Unbothered by trends.SEE IT IN PERSON—AND DECIDE IF THIS IS WHERE THE NEXT CHAPTER STARTS. (id:52784)
6108 Bowness Road Nw
Calgary, Alberta
One smaller exam room with sinks and water on the main floor. The asking rent of $900 per month; this includes the net rent, operating costs, and utilities, but excludes the GST. The initial internet set-up is to be paid by the lessee. This available exam/office is available immediately, and can be used for other purposes than medical. Secured building, air-conditioned, elevator, handicap access, and free parking surrounding the building, (id:52784)
104 Stone Creek Place S
Canmore, Alberta
Beautiful Luxury With Panoramic Views (id:52784)
207, 723 57 Avenue Sw
Calgary, Alberta
This bright and sunny 2-bedroom, 1-bath home has brand-new vinyl plank flooring and fresh paint throughout With a brand new washer/dryer, new microwave—you are move-in ready with nothing to do but unpack. Large south windows flood the home with natural light, creating a warm and inviting atmosphere.The spacious living and dining area offers plenty of room to host family and friends, while the kitchen is ideal for easy meal prep while chatting with your friends. In-suite laundry room plus a full 4-piece bathroom with direct primary access completes your new home.Additional highlights include underground parking, a sun-filled south-facing balcony off the living room, and the peace of mind that comes with a quiet, pet-free complex that is exceptionally well managed. Enjoy easy, low-maintenance living in this well-run 40+ complex, perfectly located within comfortable walking distance to Chinook Centre, the LRT, and everyday amenities along Macleod Trail. Whether you’re downsizing, simplifying, or embracing a lock-and-leave lifestyle, this location makes daily errands and outings effortless. Call today and book your private showing. (id:52784)
67 Silver Springs Way Nw
Airdrie, Alberta
** OPEN HOUSE JAN 10 12-2pm** HELLO, GORGEOUS! Step into perfection at 67 Silver Springs Way, where a meticulous renovation, with all the furniture negotiable, has created the ultimate move-in-ready family home. With 2,456 sqft of beautifully developed living space, this 4-bedroom residence blends modern style with uncompromising comfort. This property features significant 2024 upgrades, including new hardwood flooring throughout the main level, all new appliances in the kitchen and laundry, and a new 50-gallon hot water tank for worry-free living. The main floor is an immediate showstopper, offering a bright, cheery, and truly open-concept layout that is perfect for entertaining and everyday life. The modern kitchen flows seamlessly into the dining and living areas, creating a communal space flooded with natural light. Upstairs, the Primary Bedroom offers a true retreat, complete with a 4-piece ensuite and a generous walk-in closet. Two additional large bedrooms and a well-appointed 4-piece family bath ensure plenty of space for the whole family. The developed lower level adds massive value, featuring a large recreation area ideal for a media room or play space, plus the private fourth bedroom. Outdoors, the home features a prime south-facing backyard. Enjoy summer days on the brand-new deck and patio, offering ample space for relaxing, dining, and entertaining. Practicality is covered with a double attached garage. Located in the established and desirable Silver Creek community, this home is close to schools, parks, and amenities. A major bonus: nearly all of the beautiful furniture currently staging the home is also available for separate purchase, making this a true turnkey opportunity! Don't miss your chance to own a home where all the heavy lifting has been done for you! (id:52784)
105, 330 26 Avenue Sw
Calgary, Alberta
Access from 26th Street Exterior) Rarely do homes of this calibre come to market—especially one of the coveted main-floor, street-side, south-facing townhomes offering private yard access and river views. Recently redesigned with exceptional attention to detail, this two-level residence blends the feel of a modern single-family home with the exclusivity and convenience of iconic Roxboro House.Step inside to a bright, expansive main floor framed by large south-facing windows that fill the home with natural light. The living area is anchored by a dramatic 74” Dimplex fireplace clad in porcelain slab, creating an elevated atmosphere. The open-concept kitchen is an impressive showcase of craftsmanship, featuring custom Metro cabinetry, luxurious porcelain countertops and backsplash, brand-new Samsung smart appliances, a Zephyr wine cooler, and designer Delta fixtures—all complemented by premium Coretec/HQ luxury vinyl flooring and sophisticated Cartwright lighting with an integrated bulkhead design. From the main living area, enjoy direct access to your private fenced yard and patio, offering the freedom of outdoor living rarely found in a building of this stature. A stylish and convenient main floor powder room is also thoughtfully positioned on this level for guests.Ascending the staircase, newly enhanced with sleek glass railings, you’re greeted by a striking custom imported wallpaper feature wall—a subtle but artful indication of the design intention carried throughout the home. At the top of the stairs, a dedicated library or home office provides a peaceful and inspiring workspace, perfectly separated from the main living areas below.The upper level continues with a layout that balances privacy, comfort, and functionality. The principal bedroom is a refined sanctuary, featuring a custom-designed feature wall, built-in side tables, a generous walk-in closet, and a beautifully finished ensuite with porcelain surfaces. Step out onto your private balcony for mornin g coffee or an evening unwind, all while taking in serene views of the Elbow River and the treed streets of Rideau. The second bedroom, also positioned to capture river views, includes integrated custom cabinetry designed to optimize storage and space. A full bathroom is conveniently located across the hall, and the upper level is further enhanced by a well-placed laundry area, offering convenience and efficiency.Life at Roxboro House extends beyond the home itself. Residents enjoy a distinguished collection of amenities, including a professional concierge, indoor pool, hot tub, fitness centre, party room, and secure underground parking. Outside, the location is unmatched—river pathways are directly across the street; boutique shops, high-end retailers, and specialty services are all within walking distance; and groceries sit just steps from your door. (id:52784)
601, 320 Meredith Road Ne
Calgary, Alberta
VIEWS! Arguably the most breathtaking panoramas in Calgary. This extraordinary 2,247 sq. ft. residence is a rare opportunity to own a true nest in the sky. Perched above the city in prestigious Crescent Heights, this three-bedroom + Den, two-bath luxury home is framed by dramatic floor-to-ceiling windows that capture sweeping vistas of the Bow River, East & West Calgary, and the glittering downtown skyline.Step inside and experience inner-city living at its finest. Sun-drenched sophistication defines open living, with expansive South & West & East exposure flooding the home with natural light from dawn to dusk. Whether you’re in the living room, dining area, elegantly designed kitchen or bedrooms, every glance rewards you with unforgettable scenery. A thoughtful bonus is the den—perfect as a library, stylish home office, or a dedicated “observatory" to soak in the Calgary skyline.The chef’s kitchen is built for easy entertaining and culinary excellence. Anchored by a eat-up island, this space features a high-end AGA induction range with two ovens, a grill drawer, and a warming drawer—an exceptional setup rarely found in condominium living. Abundant pantry storage, Butler Pantry space w/ dual refrigerators, a standalone freezer, built-in dishwasher, and striking leather-finished Dekton countertops complete this thoughtfully crafted masterpiece.As day turns to night, the city transforms into a sparkling backdrop that creates a truly magical ambiance. A sleek linear gas fireplace warms the main living area, while the primary bedroom retreat features its own electric fireplace—perfect for cozy evenings with the unreal skyline as your companion.The home’s generous layout includes three spacious bedrooms. The bathrooms are beautifully appointed with ample cabinetry and premium finishes. The primary bathroom features a rejuvenating steam shower, while the second bathroom offers a relaxing jetted tub—a rare touch of spa-like luxury in an inner-city residence.Outdo or living is equally impressive with two private balconies. The south-facing balcony, accessible from both the living room and the primary bedroom, is perfect for daytime lounging and sunset views. The second balcony, positioned to the east off one of the bedrooms, offers a front-row seat to epic Calgary sunrises.Location is everything—and here, it’s exceptional. Step outside and stroll into downtown Calgary, explore Bridgeland’s vibrant cafés and restaurants, or wander the picturesque river pathway system just moments from your door. This is refined inner-city living with every convenience at your fingertips.Unit 601 is statement architecture—bold, elegant, and utterly unforgettable. With unmatched views, epic kitchen, spa-inspired bathrooms, two large balconies, and premium finishes, this residence delivers the true essence of inner city living. (id:52784)
119 5 Avenue Se
High River, Alberta
Welcome to this newly built luxury villa bungalow, expertly designed and constructed by fine home builder Atica Homes—a custom builder continually recognized for their dedication to quality local craftsmanship and refined design. Located in central High River, this home is just steps from scenic green spaces and walking paths along a quiet creek, while remaining only minutes from downtown shops, restaurants, and the everyday conveniences High River is known for.Inside, the home immediately impresses with elevated finish selections and a thoughtfully optimized layout designed for exceptional main-floor living. The stunning front entry features a custom-built railing, 9’ ceilings, an 8’ triple-pane door, and two walk-in closets offering ample storage. The chef-inspired kitchen showcases ceiling-height cabinetry locally crafted in Airdrie, all custom-made with soft-close technology, and paired with a fully upgraded premium appliance package. Timeless 3cm quartz countertops are featured throughout the home, creating a cohesive and elegant finish.The open-concept main floor is bright and inviting, anchored by a spacious living area filled with natural light from oversized, south-facing triple-pane windows designed for enhanced energy efficiency and sound control. This level also includes a dedicated mechanical room and a conveniently located main-floor laundry area.The primary suite offers a comfortable and private retreat, complete with a large walk-through closet leading to a well-appointed 4-piece ensuite. The ensuite features an oversized 5.5’ x 3’ walk-in shower finished floor-to-ceiling with Atica Homes’ premium tile selections. Upgraded plumbing fixtures throughout the home ensure long-term performance and durability.The fully finished basement expands the living space with an additional 1,047 square feet, featuring a large open recreation room ideal for entertaining or relaxing. Two generously sized bedrooms, each with walk-in closets, provide excellent f lexibility for guests or family members. A quiet nook offers space for a home office or bar area, while a thoughtfully designed 3-piece bathroom with tub and shower completes the level. This home is also roughed-in for air conditioning, offering added comfort and future flexibility.Outside, enjoy a private retreat off the rear mudroom featuring a spacious, south-facing backyard. A two-car parking pad is accessible from the newly paved back lane, with the option to add a two-car garage through the builder.This home delivers luxury, low-maintenance living in a peaceful, walkable location—combining elegant finishes, functional design, and an exceptional central High River setting.Schedule a tour and experience the craftsmanship of this exceptional custom home firsthand. (id:52784)
222 Rot.a, 1818 Mountain Avenue
Canmore, Alberta
Looking for an affordable entry into the Canmore market? This ¼ share ownership unit offers you 12 weeks per year in the beautifully designed 888sqft 2 Bedroom/2Bath condo. From the moment you step inside, you'll feel right at home. The layout of this unit is ideal, with a central open concept main living area that offers a spacious and welcoming gathering space. Each of the bedrooms are thoughtfully positioned on either side of the main living area, providing a great separation between the private spaces. The wood and stone finishes throughout the unit further enhance the mountain retreat ambiance, creating a cozy and inviting atmosphere. . You’ll love the easy access to downtown shops and restaurants as well as walking/biking trails just outside your door. When you're not using the unit personally, rent it out through the managed rental program, and earn good returns on your investment. Own your mountain getaway in time for ski season (id:52784)
122 2 Avenue
Strathmore, Alberta
Former Real Estate office with 12 offices, 2 bathrooms, 2 reception areas, board room meeting area and partial basement. Vacant and ready for your improvements and dreams. Property sold "as is where is" with no warranties or representations on part of the seller. The rooftop air conditioner is not functioning and it is suspect that the drop ceiling tiles contain asbestos. There is no RPR. The seller will offer Title Insurance in lieu of no RPR. (id:52784)
266 West Grove Lane Sw
Calgary, Alberta
From the moment you step inside the Elbow by Cedarglen Homes, you feel it - this is a home designed for connection, comfort, and possibility. With over 2300 square feet of thoughtfully crafted living space, every detail balances style and function for the way modern families live today. The main floor welcomes you with an open flow that makes gathering effortless. At the heart of the home, the kitchen anchors the space with its striking two-toned cabinetry - bright white along the perimeter contrasted by a bold, dark island that doubles as a casual dining hub. Sleek black hardware, upgraded quartz countertops, and a central island invite conversation while meals are prepared. As the buyer of this home, you'll get to choose your own appliances at the builder's supplier with an allowance of $8954. Just beyond, the great room glows with the warmth of an upgraded fireplace tile feature, while the dining nook spills seamlessly onto the deck - perfect for summer nights spent entertaining under the stars. What sets this home apart is the versatility of a main-floor bedroom tucked just off the foyer. Whether for overnight guests, aging parents, or as a private home office, it offers comfort and convenience rarely found at this price point. A nearby powder room completes this welcoming main level, with the front-attached garage adding everyday practicality. Upstairs, the layout shines for family living. The primary suite is a retreat all its own, privately positioned at the back of the home with a spa-inspired ensuite featuring dual sinks, a walk-in shower, and a generous walk-in closet. Two additional bedrooms at the front share a full bathroom, while a central bonus room creates a flexible hub for movie nights, homework, or quiet reading. Laundry is also upstairs exactly where you need it most. The basement is unfinished with a side entrance - waiting for your creative touch. Set in the prestigious community of West Grove Estates in Calgary’s West District, this home pairs timeless design with an address that truly elevates your lifestyle. Tree-lined streets, nearby parks, and top-rated schools create a sense of community, while shopping, dining, and easy access to downtown or the mountains make every day more convenient and more inspiring. With finishes like warm luxury vinyl plank on the main floor, cozy carpet upstairs, and designer accents throughout, the Elbow is built not just to live in, but to grow into - a place for milestones, memories, and everything in between. Don’t just imagine the lifestyle, come experience it. The Elbow at West Grove Estates is ready to welcome you home. *Some photos are virtually staged* (id:52784)
2205, 175 Silverado Boulevard Sw
Calgary, Alberta
Welcome to this bright and spacious corner end-unit condo located in the vibrant community of Silverado. This thoughtfully designed 2-bedroom, 2-bathroom home offers an open floor plan that’s flooded with natural light, creating a warm and inviting atmosphere throughout. Enjoy the outdoors from your large private balcony, complete with a gas line for barbecuing, and take in the serene views as this unit backs onto expansive green space with scenic walking trails. The condo includes the convenience of titled heated underground parking and a separate storage unit, providing ample space and security for your belongings. Inside, the layout is ideal for both everyday living and entertaining, with well-sized bedrooms and a seamless flow between the kitchen, dining, and living areas. Perfectly situated close to schools, shopping plazas, and the LRT, and with quick access to both Stoney Trail and Macleod Trail, this home offers an unbeatable location for commuters and outdoor enthusiasts alike. Whether you're a first-time buyer, downsizer, or investor, this is a fantastic opportunity to own in one of Calgary's sought-after communities. (id:52784)
71 Sage Bluff Heights Nw
Calgary, Alberta
EXTENSIVE BUILDER UPGRADES / SINGLE ATTACHED GARAGE / 3 BED/ 2.5 BATH/NEW ROOFWelcome to this impeccably maintained and truly special 4-level split, semi-detached home, perfectly situated on a quiet street in the growing NW community of Sage Hill. Proudly owned and lovingly cared for by the original owner, this property showcases all of the original builder upgrades and offers an inviting blend of comfort, style, and functionality—ideal for first-time buyers, growing families, or anyone seeking exceptional value in a fantastic neighborhood. From the moment you step inside, you’re welcomed by an open mudroom-style foyer with tall ceilings and a large closet. A few steps up lead you into the bright main living area, where expansive west-facing windows fill the space with warm, natural light throughout the day. The upgraded laminate flooring pairs beautifully with soft, neutral wall tones, creating a calm and welcoming atmosphere. This level features a spacious living room with floor-to-ceiling patio doors that open directly to the fully-landscaped backyard—perfect for indoor-outdoor living. The generous dining area flows seamlessly into the thoughtfully designed kitchen, complete with quartz countertops, soft-close cabinetry, stainless steel appliances, a large chef’s island, and pantry. It’s an ideal setting for everyday living and for creating lasting memories with family and friends. A convenient 2-piece powder room for your guests completes this floor. The second level is home to the well-positioned primary suite, offering a peaceful retreat with vaulted ceilings, a large east-facing window, a walk-in closet, and a private 3-piece ensuite. Continuing up to the third level, you’ll find a versatile bonus room—perfect as a kids’ play area, home office, or secondary family space. This floor also includes two additional generously sized bedrooms (one with a walk-in closet), a 3-piece bathroom, and a dedicated laundry room with shelving space thoughtfully tucked away t o keep daily clutter out of sight. Additional storage can be found in a well-lit and carpeted storage cubby, or make this a secret hideaway for the little ones! The undeveloped basement offers a blank canvas–giving the new homeowner the freedom to design and build a space that perfectly suits their lifestyle, from a custom home gym to additional bedrooms. Located just minutes from parks, extensive pathways, schools, shopping districts, and recreational facilities, this home offers both convenience and community. With pride of ownership evident throughout and nothing left to do but move in, this property truly has it all.Book your showing today and experience the warmth and charm of this wonderful home for yourself. (id:52784)
1837 32 Avenue Sw
Calgary, Alberta
Experience the pinnacle of luxury living in this exceptional "ELLE Decor" residence by Willix Developments, where unparalleled craftsmanship meets timeless design. Boasting over 4,000 square feet of meticulously developed living space, this sophisticated home is perfectly positioned on a generous lot with a sunny, south-facing backyard, offering privacy, elegance, and space for outdoor entertaining or relaxation. A detached, heated triple garage adds convenience, while the vibrant heart of Marda Loop, with its eclectic shops, cafés, and cultural offerings is just a short stroll away, blending urban lifestyle with the tranquility of a private retreat. From the moment you enter, the home impresses with its soaring ceilings on all three levels, extensive exterior brick detailing, and a thoughtfully designed floor plan. Natural light pours through large windows, highlighting every detail of the refined interior, from designer light fixtures and striking wallpaper accents to exquisite millwork, tile detailing, and wide-plank white oak hardwood floors. The seamless flow of the living spaces creates an inviting atmosphere, ideal for both everyday family life and sophisticated entertaining. The chef-inspired kitchen is a statement of modern luxury, featuring a full Miele appliance package, sleek custom cabinetry with ample storage, quartz countertops and backsplash, and a generous center island perfect for meal preparation or casual gatherings. Adjacent spaces flow effortlessly into the dining and living areas, anchored by a gas fireplace framed by custom-designed built-ins that create warmth and intimacy. The private primary suite is a true sanctuary, complete with a spa-inspired steam shower, a spacious dressing area, and a coveted makeup area. Three additional bedrooms are generously proportioned, providing comfort for family or guests. For productivity and wellness, the home offers a main-level office and a lower-level gym, along with a temperature-controlled glass wine display for the discerning collector. Radiant in-floor heating in the basement ensures comfort year-round, while thoughtful touches throughout emphasize quality and attention to detail. This residence is more than just a home - it is a lifestyle. Imagine relaxing on the sunny patio, or walking to nearby cafés, boutique shops, and local entertainment. Excellent schools, parks, and a community center are all within easy reach, making this location ideal for families seeking convenience without compromising sophistication. The combination of indoor luxury and outdoor living creates a perfect harmony that caters to both relaxation and vibrant social living. Every aspect of this home reflects refinement, quality, and attention to detail, providing an unmatched living experience in one of the city’s most desirable locations. From morning coffee in the kitchen to evening gatherings by the fireplace, every day is elevated by the thoughtful design, premium finishes, and enviable lifestyle this property affords. (id:52784)
16 Yorkville Terrace Sw
Calgary, Alberta
MAIN AND UPPER 9’ FT HIGH CEILINGS!Welcome to Yorkville, a vibrant new home community designed for families who value pride, comfort, and connection.This stunning home is filled with premium upgrades, abundant natural light, and large windows throughout. The open-concept floor plan showcases exceptional build quality and modern design.The main level features a spacious living room with a gas fireplace (tile facing and screen), a flex/den room ( converted to a Bedroom) , and an upgraded kitchen with full-height cabinets, stainless steel appliances, a chimney hood fan, and a pantry for extra storage. Enjoy seamless flow to the dining area and backyard patio. The entire main floor is finished with durable vinyl flooring — waterproof and scratch-resistant.Upstairs, the primary suite impresses with a five-piece ensuite bath and an oversized walk-in closet. Four additional bedrooms, a full bathroom, and convenient upper-floor laundry complete the level.The unfinished basement offers endless potential — with a 3-piece rough-in, two windows, and space ideal for a bedroom, recreation area, and flex room.Additional features include:Glazed front entry door panelDual-glazed low-E vinyl windows50-gallon gas power-vented water heaterHigh-efficiency forced-air furnaceR20 exterior wall insulationHRV (Heat Recovery Ventilation) systemUpgraded carpetingTwo exterior water tapsEnjoy unobstructed views from both the main-level den and the bonus room.Perfectly located close to all amenities — shopping, schools, C-Train, Stoney Trail, Highway 2, and just minutes to the Calgary International Airport.A must-see property — come make this your dream home today! (id:52784)
152 Cranbrook Square Se
Calgary, Alberta
Low Condo Fee Townhome | 2023 BUILT | 3 Large Bedrooms | 2- Full Baths | Grand Living Space | High Ceilings | Open Floor Plan | L-shaped Kitchen | Quartz Countertops | Stainless Steel Appliances | Stacked Laundry | Large Windows | Large Concrete Patio w/ BBQ gas line | Assigned Parking Stall. Welcome to this one level townhome in heart of Cranston’s Riverstone community. It consists of 3 large size Bedrooms / 2x4PC Bath / High ceiling throughout the unit with over 1,057 SQFT of living space. This immaculately presented townhome is the perfect addition to any INVESTMENT PORTFOLIO or for a FIRST or SECOND TIME HOME BUYER. This affordable condo features: spacious kitchen with ton of cabinetry with Quartz countertop and tile backsplash, all STAINLESS-STEEL appliances. It also consists of large bright windows letting in a TON OF LIGHT in the unit, MASTER BEDROOM with ENSUITE & large closet, second and third spacious bedrooms, GREAT SIZE LIVING AND DINING ROOM. For FLOORING: Luxury vinyl plank flooring throughout the living room, dining room and kitchen, and carpets with thick underlay in the bedrooms for your comfort. ADDED BONUS, comes with 1 Assigned PARKING STALL right in front of the Unit. Pets allowed (Condo board restrictions apply), location is exceptionally close to schools, medical, dental, banks, strip mall, cineplex, restaurants, parks and playgrounds and all amenities. Exceptionally close to Deerfoot Hwy, Stoney Hwy, Parks, Golf Course, Bow River walking trails and transit access. Enjoy the perks of the Cranston Clubhouse just a 5 minutes drive from your doorstep. Come see it before it's gone! This condo will not last long, call to book your tour today! (id:52784)
706, 1118 12 Avenue Sw
Calgary, Alberta
Experience sophisticated, high-rise living in this bright and expansive 2-bedroom plus den corner unit, perfectly situated in the highly sought-after NOVA building.This stylish and contemporary condo features an open-concept design accentuated by extensive, floor-to-ceiling windows that flood the space with natural light and offer outstanding expansive city and mountain views. Enjoy your morning coffee or wind down in the evening on the large, southeast-facing corner balcony.The gourmet kitchen is a chef's delight, boasting sleek quartz countertops, a Bosch gas stove, a Fisher & Paykel refrigerator, and under-cabinet lighting.The south-facing Primary Bedroom serves as a private retreat, complete with a walk-through closet and a luxurious five-piece ensuite bathroom. The second full bathroom features a walk-in shower and is conveniently designed to function as a second ensuite, offering maximum functionality.This prime property includes a titled underground parking stall within the secure parkade, which also provides ample visitor parking.NOVA provides exceptional building amenities, including a stylish lounge, a fully equipped gym, a rentable guest suite, beautiful outdoor gardens, and the luxury of a full-time concierge. With a quick walk to the downtown Co-op, shops, services, and diverse restaurants, this is an incredible opportunity to embrace convenient downtown living. Don't miss out—schedule your viewing today! (id:52784)
57 Crestridge Bay Sw
Calgary, Alberta
Welcome home to your private oasis in the highly accessible and family-friendly community of Crestmont. This immaculate Homes by Avi built residence features 4 bedrooms up, 3 bathrooms, striking architectural details, and quality upgrades throughout. From the soaring ceilings to the unobstructed west-facing views, this is a home that truly takes your breath away. An abundance of natural light welcomes you the moment you step inside, flowing effortlessly through the open and inviting main level—designed to impress both growing families and enthusiastic entertainers alike. The living room is anchored by a cozy corner gas fireplace with custom tile surround, creating a warm, welcoming atmosphere. The chef-inspired kitchen is equipped with an oversized island, quartz countertops, stainless steel appliances, a tiled backsplash, upgraded full-height cabinetry, and a convenient corner pantry. Just off the main living space is a flexible room ideal as a home office, den, or even an additional main-floor bedroom, paired with a full 4-piece bathroom for added convenience. Enjoy seamless outdoor living on the west-facing deck, perfect for relaxing while taking in the stunning views. Upstairs, the spacious owner’s suite features a spa-like 5-piece ensuite and a dedicated walk-in closet. A well-appointed laundry room—with triple-capacity front-load washer/dryer and ample shelving—sits adjacent to the primary suite. The upper level also includes three additional generous bedrooms, a large centrally located bonus room that separates the kids’ wing from the primary suite, and a second 4-piece bathroom with a separate tub/toilet area for family functionality. The walk-out lower level is undeveloped and ready for your custom vision. Outside, the fully fenced backyard includes a gate with direct access to the community bike path system. Completing this exceptional property is an attached double garage. Homes on this street are rarely offered—don’t miss this incredible opportunity. Eas y access to local amenities shopping, schools, the Trans-Canada Highway and Stoney Trail. (id:52784)
35, 32351 Range Road 55
Rural Mountain View County, Alberta
Bring the whole crew and start making memories at Coyote Creek Golf Course in Sundre. This RV lot has everything you need for easy family getaways—pull up onto the gravel pad, kick back on the low deck under the gazebo, and gather for meals at the picnic table. A shed gives you storage for bikes, fishing gear, or marshmallow sticks, while the grassy yard with a brick firepit is made for evenings under the stars. Seasonal water and sewer are already set up, with year-round power and washrooms just a short stroll away. Adventure is always close at hand—cast a line in the nearby Red Deer River, hit the greens at the golf course, or head out to Sundre’s crown land for quadding, hiking, and exploring. With everything set up and ready to go, all that’s left is to pack the RV and bring the family. This isn’t just a campsite, it’s a summer tradition waiting to happen. (id:52784)
2762 Baywater Landing
Airdrie, Alberta
Welcome to refined estate living in the heart of Bayside Estate, Airdrie, where thoughtful design meets everyday luxury in this Custom Estate spec home by McKee Homes—a home that truly checks every box and then some.Set on a generous 43-foot-wide lot, this stunning residence immediately impresses with its open-concept layout and 9-foot ceilings on all three levels, creating an airy, light-filled atmosphere that feels both grand and inviting. Whether you’re hosting large gatherings or enjoying quiet family moments, the flow of this home is designed to elevate your lifestyle.At the heart of the home is a chef-inspired main kitchen, complete with premium finishes, abundant cabinetry, and plenty of prep space—perfect for entertaining or unleashing your inner culinary creativity. For added convenience and flair, a separate spice kitchen keeps aromas contained while allowing you to cook to your heart’s content. This is a dream setup for food lovers and entertainers alike.The main floor is thoughtfully designed with versatility in mind, featuring a private office ideal for working from home, and a large main floor bedroom with its own ensuite—perfect for guests, multigenerational living, or a luxurious private retreat.Upstairs, you’ll find three generously sized bedrooms, offering comfort and privacy for everyone. The spacious bonus room serves as the perfect hub for movie nights, a kids’ play area, or a relaxing lounge—your imagination sets the limit.An oversized rear-attached double garage provides ample space for vehicles, storage, and all your toys, while maintaining a clean and elegant streetscape.Built with high-efficiency construction standards, this McKee Homes estate property delivers modern performance alongside timeless style—helping you stay comfortable year-round while keeping energy costs in check.From its impressive ceiling heights and thoughtful layout to its luxurious kitchens and flexible living spaces, this Custom Estate home in Bayside Estate is more than just a place to live—it’s a place to thrive, entertain, and create lasting memories. Book your private tour today! (id:52784)
100 Kingsbury Close Se
Airdrie, Alberta
AMAZING OPPORTUNITY! to own a truly remarkable 4 BED 3.5 BATH with over 2260 SQFT of developed living space property in one of the Airdrie’s most sought-after communities—‘Kings Heights’. Thoughtfully customized from top to bottom, inside and out, this beautifully modernized two-storey home with a double attached garage stands out with its unique features and exceptional planning. Step inside '100 Kingsbury Close', through the charming covered veranda and into a spacious front entry with a coat closet. Continue past the stylish half bath to the stunning open-concept main floor, showcasing a fresh colour palette, upgraded lighting, LVP flooring for all floors and 9’ ceilings. The chef’s kitchen is a showstopper, featuring: Granite under-mount farmhouse sink, Gas stove with oven, Heavy duty newly installed hood fan, Bosch dishwasher, Large island with eating bar, Abundance of soft-close cabinetry, Quartz countertops and Walk-in pantry with pocket door and motion-sensor lighting! The expansive living room is brightened by large windows and accented with a rustic feature wall and shelves, fireplace, while the generous dining area provides access to the west-facing backyard retreat. Perfect for entertaining, this outdoor space includes a two-tier deck, Pergola, built-in Bench seating, Fire Pit, plenty of green space, fully fenced and gated for excellent privacy!! Upstairs, you’ll find a bright and inviting primary suite featuring stunning feature walls, a walk-in closet, and a luxurious 5-piece ensuite complete with dual sinks, a soaker tub and tiled shower. The upper level also offers other three additional spacious bedrooms, a 4-piece main bath, and a perfectly sized laundry room equipped with a pedestal sidekick washer. FINISHED BASEMENT—a beautifully designed space loaded with upgrades! Enjoy a gorgeous wet bar with two beverage coolers, raised eating bar, ample cabinetry, and live-edge shelving. The basement also includes a generous living area with built-in SPE AKERS, a stunning 3-piece bathroom with an oversized tiled walk-in shower, HEATED FLOOR, and excellent storage options. This home continues to impress with approximately $25,000 in premium upgrades, including: Professionally installed heater in double attached garage with abundant shelving, Heavy duty hood fan in the kitchen, Central A/C, Heated floor in the basement washroom, LVP flooring all around (except basement stairs), Two outdoor storage sheds, Two-tier deck with pergola and a seating bench and Watts Exterior Bluetooth lightings. Bothered from on-road traffic noise? Welcome! This property is located in a quiet close (CL)—no through traffic—this home is perfectly positioned for families. It is just steps away from schools such as Heloise Lorimer (Eng)/École des Hautes-Plains, skating rink, parks, walking trails to pond and three football fields. If you’re looking for a home full of character, thoughtful upgrades, and unique features, this one is truly a must-see! (id:52784)

