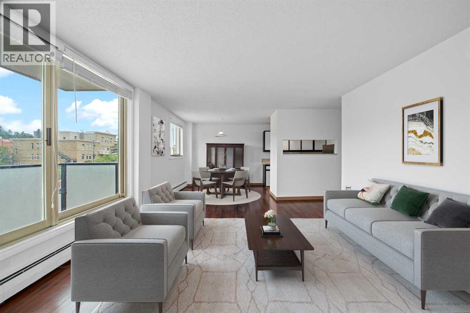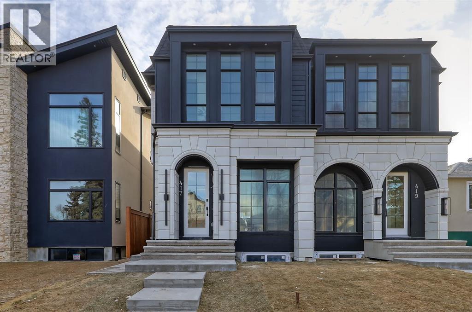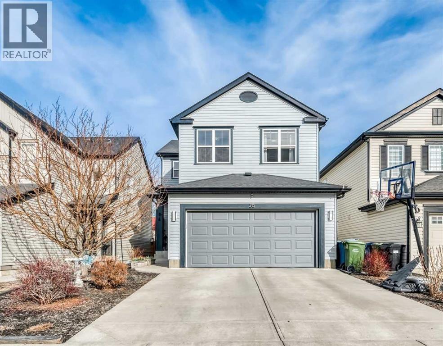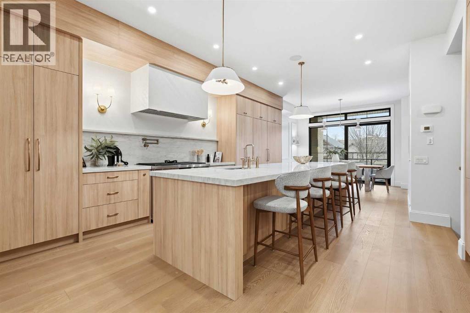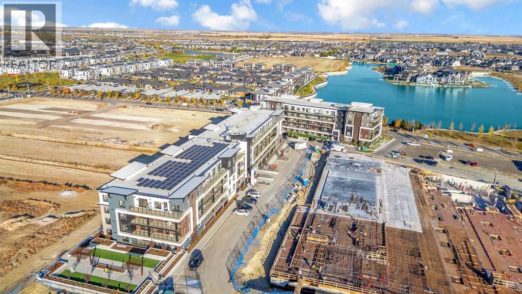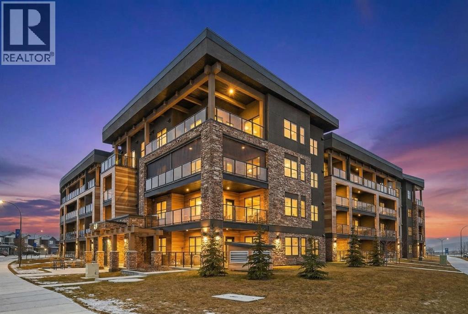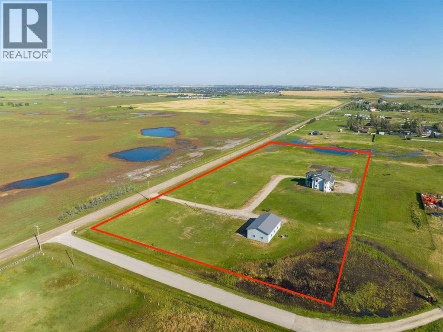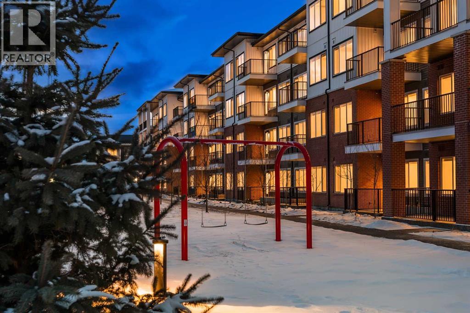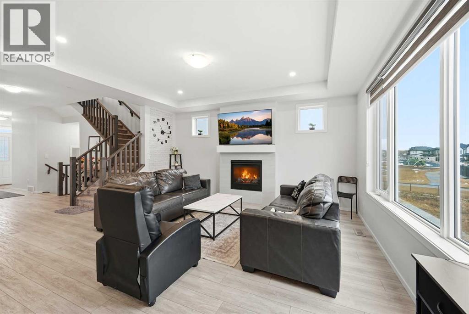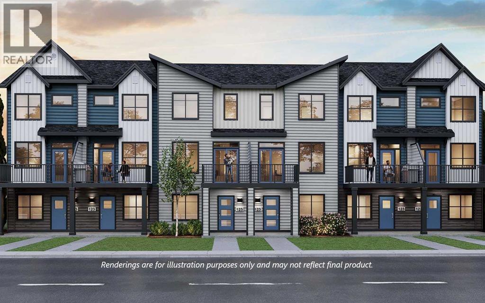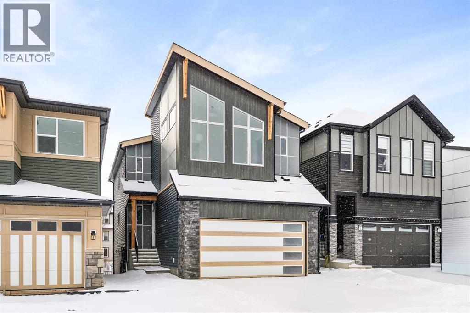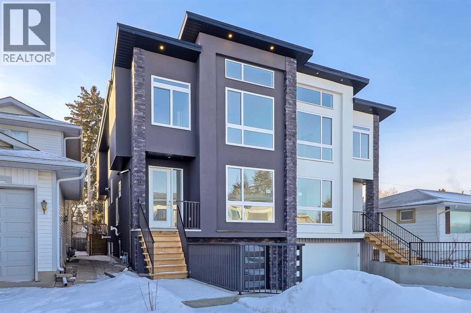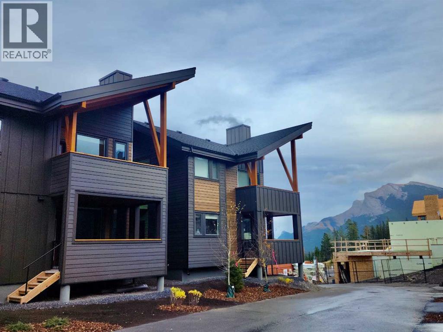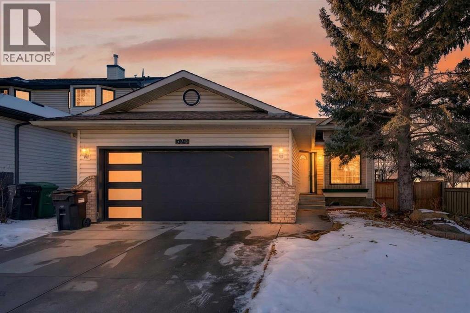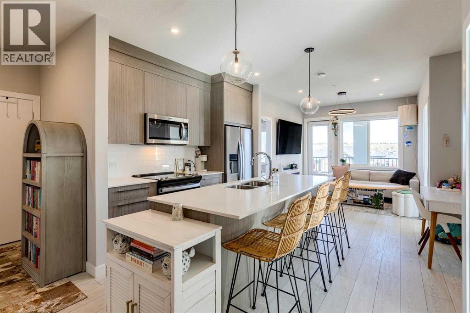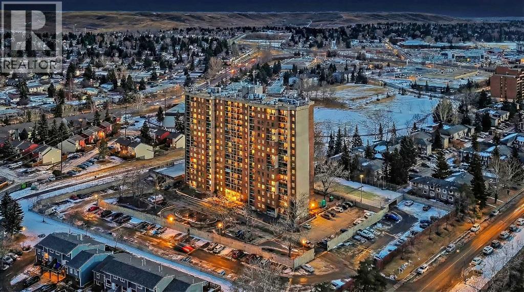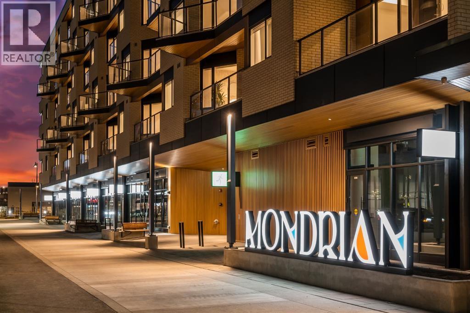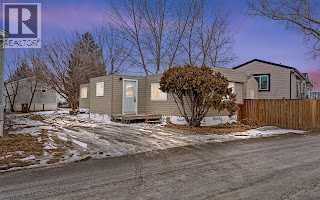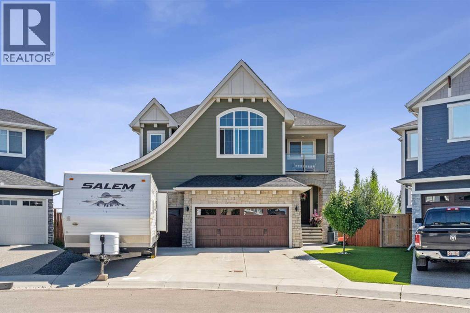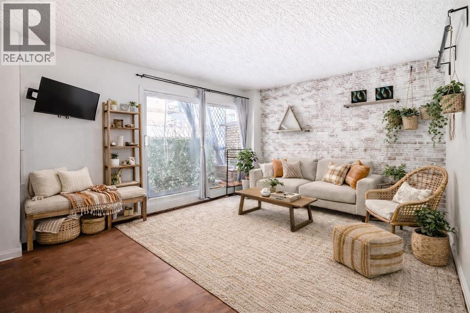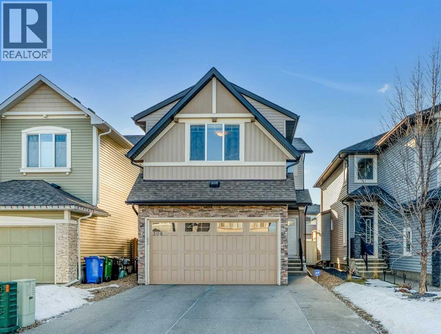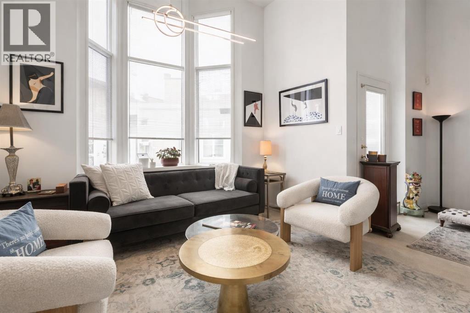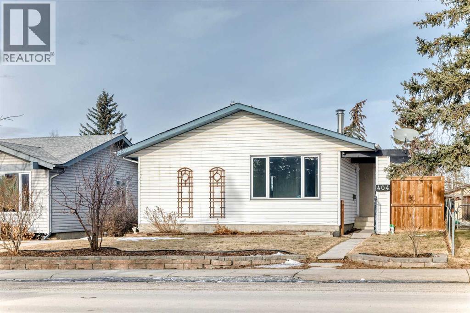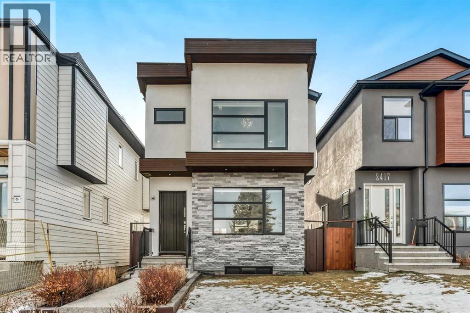342, 1435 7 Avenue Nw
Calgary, Alberta
This 2-bedroom end unit is ideally located in an adult-only (18+) building in the sought-after inner-city community of Hillhurst, offering a comfortable, well-laid-out home with excellent access to everything the city has to offer. With over 860 square feet of interior space, the layout is open and practical, with generously sized rooms and abundant natural light throughout. Large sliding doors connect the living area to a spacious balcony with open views, creating an easy indoor–outdoor flow that works just as well for everyday living as it does for casual entertaining. The dining area is well proportioned and flows naturally into the galley-style kitchen, which features newer stainless steel appliances, ample cabinetry, and efficient counter space. Both bedrooms offer excellent scale and storage, with large closets and convenient access to the 4-piece bathroom, which includes thoughtful built-in storage. Additional features include a common laundry room and an assigned off-street parking stall. The location is a standout — just minutes from the Bow River pathway system, Riley Park, and the shops and cafés of Kensington, with quick access to downtown, SAIT, U of C, Foothills and Children’s Hospitals, and transit. Whether commuting, studying, or enjoying the surrounding amenities, this home offers a balanced and well-connected lifestyle. A solid opportunity to own in one of Calgary’s most established inner-city neighbourhoods, with the added value of one year of condominium fees paid by the Seller, payable on completion and adjusted on the Statement of Adjustments. (id:52784)
417 22 Avenue Nw
Calgary, Alberta
Warm, refined, and effortlessly livable, this brand-new luxury infill in Mount Pleasant blends clean-lined contemporary design with thoughtful everyday function. Designed for modern family living, this two-storey home with legal basement suite offers bright, open-concept social spaces balanced by calm, private retreats.Step inside from the covered front entry to a practical foyer complete with a built-in bench and storage. The sun-filled dining area overlooks the front streetscape through oversized windows, flowing seamlessly into a stunning open-concept chef’s kitchen. Anchoring the main floor, the oversized island offers seating for casual meals & entertaining, wrapped in quartz countertops with abundant lower drawers and full-height cabinetry along the perimeter wall.The upgraded stainless steel appliance package includes a gas range, French door refrigerator, built-in microwave, and dishwasher — ideal for everyday living and hosting alike. At the rear of the home, the spacious living room centers around a sleek gas fireplace with designer textured tile surround, flanked by custom built-in cabinetry and illuminated shelving.Large windows draw in afternoon sun and open onto the SOUTH-facing backyard & patio, creating the perfect setting for summer evenings, outdoor dining, and family gatherings. A functional rear mudroom with bench and walk-in closet keeps daily life organized, while the main-floor powder room continues the elevated finish palette with quartz counters and designer lighting.Upstairs, the primary suite is a true retreat. A soaring vaulted ceiling enhances the sense of space, complemented by a generous walk-in closet with built-in organization. The spa-inspired ensuite features a double vanity, freestanding soaking tub, and a glass-enclosed shower with bench & dual shower heads. Professionally curated designer tile and light-toned quartz create a timeless, calming atmosphere.Two additional bedrooms offer flexibility for children, guests, or a home office, sharing a full bathroom finished with vertically stacked matte tile and large-format flooring for a boutique-hotel feel. The upper-level laundry room includes cabinetry for added storage and convenience.The fully developed lower level is designed as a legal basement suite, complete with a full kitchen, spacious living area, separate laundry, and full bathroom. Ideal for rental income, multigenerational living, extended family, or guest accommodation, this income-generating suite mirrors the same high-end finishes as the main level for a cohesive, upscale feel.Located just blocks to Confederation Park, enjoy access to scenic walking paths, playgrounds, and expansive green space. Families benefit from proximity to King George School, Saint Joseph Elementary Junior High School, École de la Rose sauvage – Francophone school(Grades 7–12), Crescent Heights High School, UofC and SAIT. Close to DT & amenities this home delivers exceptional inner-city convenience. Book your showing today! (id:52784)
26 Copperfield Common Se
Calgary, Alberta
Imagine school mornings without ever starting the car. Backing directly onto the K–9 school in Copperfield, this stylish 2,000+ sq. ft. home offers unbeatable convenience for growing families.Sophisticated and edgy in its design, this home stands out with dramatic paint tones and large polished concrete tiles that deliver durability, functionality, and undeniable character. While the open-concept main floor is designed for everyday living and connection. At the heart of the home, the modern kitchen features upgraded stainless steel appliances, a large island with eating ledge, and a customized walk-in corner pantry. Sliding glass doors open to a private, low-maintenance backyard, and the kitchen window offers direct views of the schoolyard—providing both peace of mind and a sense of extended outdoor space.The cozy living room includes a gas fireplace, central A/C, and a built-in speaker system that can be enjoyed throughout the home and into the backyard. A combined laundry and mudroom off the garage adds practical storage, while the garage itself is ready for your future enjoyment with finished décor, efficient storage solutions, and space for a fridge and work bench. Upstairs, an extra-wide staircase with expansive windows leads to a bright bonus room with vaulted ceilings. The spacious primary suite accommodates a king bed and features a spa-inspired ensuite with dual sinks, soaker tub, stand-up shower, and walk-in closet. Two additional bedrooms are located across the bonus room just steps from the main bath.The undeveloped basement provides excellent future potential for customization and is currently enjoyed as additional recreation space and efficient storage. Lovingly maintained with attention to every detail, this move-in-ready home is fully equipped for comfort, functionality, and peace of mind for years to come.Recent upgrades include: Daikin furnace 22’, Rheem hot water tank 21’, LG fridge 25’, Frigidaire gas cook top 21’, GE hood fan 21’, GE dishwasher 16’, Maytag washer/dryer- top load washer 20’, Goodman A/C unit ‘15, Panasonic microwave 25’, Culligan water softener 18’, shingles/eaves troughs/downspouts 22’ (id:52784)
2009 28 Avenue Sw
Calgary, Alberta
Experience quiet luxury at its finest in this stunning three-storey home, set on one of the highest points in Calgary with uninterrupted skyline views from all levels, and steps from Marda Loop. The exterior makes a striking first impression with its blend of classic white brick detailing, black accents, and timeless stucco. The curb appeal is enhanced by clean glass railings, low-maintenance landscaping, and a welcoming front balcony. Step into a beautiful and functional foyer, complete with custom built-in millwork, a bench, and smart storage including hanging compartments, open shelving, and pull-out drawers. The open-concept design includes a dedicated dining area surrounded by massive sliding doors that lead to the balcony. This is styled for intimate dinners, elevated entertaining, or just enjoying a coffee with stunning skyline views.At the heart of the home, the chef’s kitchen is a true masterpiece. It features a 14-foot island with quartz from Hanstone (made in Canada), a quartz backsplash, plaster textured hood fan, pot filler, and oversized premium appliances including a 48” dual oven gas range and a 66” built-in fridge/freezer. There is a butler’s pantry with sink and cabinetry, mud room, coffee bar, and tons of storage including under the island. The kitchen is set up to be not only beautiful but also functional and includes a garbage drawer, bar cooler, and spice racks/cabinetry. Across from it, the living room centers around a beautiful fireplace and custom built-ins which make it cozy, refined, and made for real living. Large doors lead to the deck and the sunny south facing backyard, that is tiered, turfed and truly low maintenance. Throughout the home, you’ll enjoy tons of natural sunlight from the large windows, 10-foot high ceilings, arched transitions, and wide-plank engineered hardwood create a warm and elevated flow.Upstairs, the primary suite is a serene retreat with a spa-like ensuite featuring a steam shower, dual vanity, custom tilew ork, and skyline views. Secondary bedrooms are generously sized, each with walk-in closets, and connected by a stylish bathroom ideal for kids or guests.The third level includes a beautiful rooftop patio where you can soak in the skyline views, a stylish bathroom with nice finishes, a rec/living area with built-in storage and a gas fireplace. There is a large wet bar with LED lighting in the cabinetry, beatiful tile, shelves and bar fridge. This is the ultimate entertaining area to host friends and family.The fully finished basement extends the living space with heated floors roughed-in, a large flex room or guest suite, and full bathroom. Additional features include a heated double attached garage with epoxy flooring, integrated speakers and security system, central A/C, roughed-in heated driveway.Whether you're enjoying a quiet morning in the sun, hosting friends on the rooftop, or watching the city light up at night, this home was built for a lifestyle that’s elevated and timeless. (id:52784)
7209, 1802 Mahogany Boulevard
Calgary, Alberta
Step into refined lakeside living at Waterside Mahogany — one of Calgary’s most desirable waterfront communities. This beautifully finished 2 bedroom, 2 bathroom residence blends modern design with bright, open-concept spaces. Oversized windows invite natural sunlight throughout the home, while the private balcony all of 90 sqft (with gas BBQ hookup) offers serene views over future green space and the shimmering lake just steps away.With heated underground parking, private storage, and inclusive condo fees covering gas, water, and building maintenance, comfort comes built-in. The future community playground planned behind the building will bring additional vibrancy to an already active location.Surrounded by endless amenities, including Calgary’s largest lake, sandy beaches, scenic walking paths, boutique cafés, destination restaurants, and year-round recreational options — this home offers effortless luxury intertwined with community charm.Welcome to where everyday life feels like a getaway. This is Mahogany — and this is your next chapter! (id:52784)
413, 55 Wolf Hollow Crescent Se
Calgary, Alberta
RARE TOP-FLOOR SW CORNER RESIDENCE WITH WRAP-AROUND BALCONY IN BOW360Perched on the top floor of BOW360, this southwest corner home offers elevated living with over $47,000 in builder upgrades, expansive natural light, and one of the most desirable layouts in the building. With no neighbours above and windows on two sides, this residence delivers privacy, sunshine, and a true sense of space that is rarely available in condo living.From the moment you step inside, the difference is clear. The entry has been thoughtfully redesigned to create an impressive, oversized foyer, a feature that immediately sets this home apart. The open-concept living space is bright and refined, anchored by a stunning travertine-wrapped fireplace that adds warmth and architectural sophistication.The kitchen was designed to impress, featuring a dramatic waterfall quartz island, stainless steel appliances, upgraded cabinetry, and elevated designer finishes throughout. Whether entertaining or enjoying a quiet evening at home, the space feels modern, intentional, and effortlessly stylish.The wrap-around southwest-facing balcony extends your living space outdoors, offering open sky views and sunlight throughout the afternoon and evening, perfect for summer evenings and year-round enjoyment.The primary suite provides a private retreat with a walk-through closet and beautifully finished four-piece ensuite. A spacious second bedroom and full bath offer flexibility for guests, a home office, or shared living.Titled underground parking and secure storage add convenience, while condo fees that include heat, water, and gas provide exceptional value.Steps to the Bow River pathways, parks, golf, and off-leash areas, this is an opportunity to own one of the best-positioned and most upgraded homes in BOW360. (id:52784)
235048 Range Road 281
Rural Rocky View County, Alberta
WELCOME to this SPACIOUS 2-STOREY HOME set on 6.10 ACRES w/a 1,527 SQ FT SHOP in the heart of RURAL ROCKY VIEW COUNTY, just 11 MINS EAST OF CALGARY and 6 MINS SOUTH OF CHESTERMERE! With 3,484 SQ FT ABOVE GRADE + an additional 1,707 SQ FT WALK-OUT BASEMENT, this residence offers over 5,191 SQ FT of LIVING SPACE with 3 Bedrooms (+ a potential 4th), 3.5 Bathrooms + IN-FLOOR HEATING w/ZONE Control! Solidly built with GREAT BONES, it provides the rare opportunity to make this home your own in a PRIVATE COUNTRY SETTING while building on a STRONG FOUNDATION. Step inside and you are welcomed by a BRIGHT FOYER that opens into the GRAND LIVING ROOM, where soaring 17’10” CEILINGS + EXPANSIVE WINDOWS fill the space with NATURAL LIGHT & OAK Flooring throughout. A GAS FIREPLACE anchors the room, offering a focal point for both FAMILY GATHERINGS and ENTERTAINING. Just beyond, a more intimate FAMILY ROOM provides a COZY RETREAT, perfect for everyday living. The KITCHEN, located at the heart of the MAIN FLOOR, is generously sized with QUARTZ COUNTERS, a CENTRAL ISLAND, PANTRY, + BUILT-IN APPLIANCES. It flows into a cheerful BREAKFAST NOOK with COUNTRY VIEWS and direct access to the DECK, where morning coffee can be enjoyed. A FORMAL DINING ROOM sits adjacent, easily accommodating large family dinners or holiday gatherings. The PRIVATE DEN is ideal for a HOME OFFICE, + a LAUNDRY ROOM with sink, and a convenient 2-PC Bath. The UPPER LEVEL has the PRIMARY SUITE w/a WALK-IN CLOSET + a spacious 4-PC ENSUITE, offering quiet views of the surrounding property. There are 2 ADDITIONAL BEDROOMS, a LARGE BONUS ROOM, + a FULL BATH to complete the upstairs! The WALK-OUT BASEMENT, currently unfinished, is already framed with a RECREATION AREA, FLEX ROOMS, a WET BAR, and a BATHROOM. With its SEPARATE ENTRANCE and FULL-SIZE WINDOWS, the basement is primed for development into a MEDIA ROOM, FITNESS SPACE, or ADDITIONAL BEDROOMS, depending on your needs. Have peace of mind with Class 4 HAIL-RESISTANT Shingles, and an ATTACHED SINGLE GARAGE adds to the convenience. Outdoors, the property shines w/a 52’8” x 29’0” HEATED SHOP w/a 12’ OVERHEAD DOOR, HIGH CEILINGS, 4pc bath, Washer/dryer - ideal for BUSINESSES, EQUIPMENT, VEHICLES, or HOBBIES. With R-RUR ZONING, this property offers remarkable FLEXIBILITY, from AGRICULTURAL, to Home-Based businesses (type II).The ACREAGE is fully FENCED w/ space for ANIMALS, GARDENS, or FUTURE EQUESTRIAN PURSUITS. Perfectly positioned, it provides the BEST OF BOTH WORLDS – a TRANQUIL RURAL RETREAT with seamless access to URBAN CONVENIENCES. Just minutes away, CHESTERMERE offers essentials, shopping, dining, and services, while CALGARY provides TOP-RANKED SCHOOLS, HOSPITALS, EMPLOYMENT, and ENTERTAINMENT. With quick access to GLENMORE + STONEY TRAIL, commuting is easy, and nearby GOLF COURSES, EQUESTRIAN CENTRES, LAKESIDE ACTIVITIES, and COMMUNITY FACILITIES let you enjoy COUNTRY LIVING without sacrificing convenience. Don't Miss Out - BOOK YOUR SHOWING NOW! (id:52784)
4416, 6 Merganser Drive W
Chestermere, Alberta
Step into comfort and convenience with this beautifully designed 2-bedroom, 1-bathroom, complete with 1 titled parking stall. Ideally located in the vibrant and growing community of Chelsea, this home offers the perfect balance of modern living and outdoor charm. Enjoy easy access to lush parks, scenic walking trails, and playgrounds, with Chestermere Lake just minutes away—ideal for boating, paddle boarding, and weekend picnics. You'll also appreciate the nearby shopping and dining options at Chestermere Station and Chestermere Crossing, making everyday errands a breeze. Whether you're looking for a peaceful place to call home or a smart investment in a sought-after neighbourhood, this Lockwood unit has it all. *Photo Gallery of Similar Unit* (id:52784)
717 Windrow Manor Sw
Airdrie, Alberta
Imagine living on a premium 6,100+ sq. ft. lot with over 3,100 sq. ft. of developed living space (including basement) in this stunning 2021-built home, perfectly designed for modern family living and smart investment potential. Meticulously maintained and loaded with upgrades, this 4-bedroom, 3.5-bathroom residence offers an exceptional blend of comfort, functionality, and income opportunity. Upstaits is 2199.87 sqft and basement brings additional sqft.The main floor welcomes you with a bright open-concept layout featuring a spacious living room with a gas fireplace and feature wall, a chef-inspired kitchen complete with quartz countertops, fully upgraded stainless steel appliances, gas stove, and a convenient walk-through pantry. A large dining area overlooks the expansive backyard, and the oversized deck provides the perfect setting for outdoor entertaining. A stylish half bath completes the main level.Upstairs, you’ll find a generous bonus room with an electric fireplace, ideal for family gatherings or a cozy retreat. The luxurious primary bedroom features a 5-piece ensuite with double sinks, a custom standing shower, and elegant finishes. Additional highlights include upper-floor laundry, upgraded oak railings, and well-sized secondary bedrooms.The fully developed walkout basement offers a one-bedroom illegal suite with its own kitchen, full bathroom, separate laundry, and spacious living area— providing excellent financial flexibility options.Located in one of Airdrie’s most desirable communities, you’re within close proximity to multiple schools, shopping plazas, playgrounds, and everyday conveniences. Osborne Park is just 500 meters away, Windsong Boulevard Park only 600 meters, Save-On-Foods is 1.7 km (approx. 5 minutes), and CrossIron Mills is just less than 10 minute drive. Enjoy easy access to Calgary while living in a peaceful, family-friendly setting.With its oversized lot, upgraded finishes, walkout income potential, and unbeatable location, this move-in-ready home is a rare opportunity for growing families and savvy buyers alike. (id:52784)
109, 380 Seton Villas Se
Calgary, Alberta
Welcome to the Gillespie by Brookfield Residential - a beautifully designed townhome in the heart of Seton offering modern style, smart functionality, and exceptional value. Located at Brightside in Seton, this thoughtfully planned home delivers bright, open living spaces with quality finishes throughout. Featuring 2 bedrooms, 2.5 bathrooms, a flex space and nearly 1,100 ft2 of interior living space + a large private balcony and single attached garage, this is the perfect townhouse for first time buyers, professionals, or investors wanting the ideal property in amenity-rich Seton. The main level features a spacious open-concept layout with large windows, durable luxury vinyl plank flooring, and a contemporary kitchen complete with quartz countertops, stainless steel appliances, full-height cabinetry, and a central peninsula that is perfect for casual meals or entertaining. The living and dining areas flow seamlessly, creating a comfortable space to relax or host friends. The private balcony is accessed off of the main living area and is complete with a BBQ gas line for everyday convenience as well as A/C rough-in - making central air-conditioning installation that much easier. The main level is completed by a two piece bathroom. On the upper level, you’ll find two primary bedrooms with large closets and private ensuites. Primary bedroom one includes a private 3pc ensuite with walk-in shower and the second primary suite includes a private 4pc ensuite. Laundry is conveniently located on the upper level between both bedrooms for optimal accessibility. The dual primary design is perfect for investors renting to roommates or those wanting a home office space or guest bedroom in addition to their living area. The lower level of this expansive townhouse features a flex space at the walk-in level - making it the ideal space for a home gym, office space or TV area. The Gillespie model includes private outdoor living spaces, an oversized attached garage, and additional storag e - perfect for bikes, gear, and everything that comes with an active lifestyle. Seton offers unmatched walkability with the South Health Campus, YMCA, Cineplex, restaurants, and shops just minutes away. With quick access to Deerfoot and Stoney Trail, this location is ideal for professionals, first-time buyers, and investors alike. Purchase with peace of mind when buying a brand new home that includes builder warranty + Alberta New Home Warranty! (id:52784)
219 Silver Spruce Grove Sw
Calgary, Alberta
**Open House - Saturday February 28th - 12:00 PM - 3:00 PM** Welcome to the Purcell 24 - a brand new home with 2 living areas, 4 bedrooms, 2.5 bathrooms, a home office / flex space and an undeveloped walkout basement that awaits your imagination! Situated on a bright and sunny lot with a south-facing backyard, this beautiful new home has a Rustic Contemporary exterior and timeless finishing throughout. The main level is anchored by a bright, open-concept design and features a large central den/flex space - perfect for a home office or study. The stunning kitchen is finished with timeless white and wood shaker cabinetry, a large central island with seating, and a convenient walk-through pantry connecting directly to the mudroom and garage, offering exceptional everyday functionality. The kitchen seamlessly flows into the spacious living and dining areas, creating an inviting space for entertaining and family gatherings. A wall of windows and patio doors on the back of the home overlook the backyard and allow for optimal natural light to flow throughout the home with the backyard's south exposure. The main level great room has a central fireplace that is perfect for cozy winter nights. On the upper level, a generous central bonus room thoughtfully separates the primary retreat from the other three bedrooms. The primary suite is a true retreat, complete with soaring vaulted ceilings, an expansive walk-in closet and a luxurious 5-piece ensuite featuring dual sinks, a soaker tub, and a walk-in tiled shower. Three additional bedrooms, a full 5-piece bathroom with dual sinks, and a dedicated laundry space complete the upper level. This brand-new home is fully move-in ready and showcases quality upgrades throughout and exceptional resale value and appeal with 4 bedrooms above grade, a dedicated home office space and a full walkout basement that offers endless future development possibilities. Both Builder Warranty and Alberta New Home Warranty are included, allowing you to purchase with confidence and peace of mind. Buy now and be settled right away into your brand new home! (id:52784)
415 37 Avenue Nw
Calgary, Alberta
Step inside this brand-new semi-detached home in HIGHLAND PARK and you’ll immediately notice the thoughtful design that blends everyday function with modern luxury. With 4 beds, 3.5 baths, and a rare ATTACHED GARAGE, this home offers more than just a place to live—it’s a lifestyle upgrade in one of Calgary’s most central communities. The entryway opens into a bright main floor filled with natural light from oversized windows. A private main floor office just inside is the perfect spot for productivity – with a peek-through window into the main floor and extra large window for tons of natural light. The powder room is tucked away nicely near the office for clients or guests, with designer lighting and quartz countertop. Anchored by a large island with seating, the kitchen will definitely impress! It offers an abundance of storage and workspace, with quartz countertops, a gas cooktop, built-in oven, and high-end stainless appliances, it’s built for both serious cooking and casual entertaining. The open layout connects seamlessly to the dining and living room area, making it easy to host friends for dinner or enjoy family meals without missing a beat. Transom windows overlook this open area for more natural light, and a sleek gas fireplace with full height custom grey tile surround guides your eye to the built-in media centre with wood slat feature wall. Upstairs you’ll find the primary retreat is a private escape, featuring a large walk-in closet and a spa-inspired ensuite with a deep soaker tub, double vanity, and tiled shower with STEAM SHOWER rough-in. Two additional bedrooms, each with their own WALK-IN CLOSETS, share a stylish 4-piece bathroom. An upstairs laundry room adds to the everyday functionality. The fully developed basement is all about versatility. There’s a spacious rec room complete with a WET BAR, R/I for a projector - ideal for movie nights, game day, or hosting guests. A fourth bedroom & full bathroom create a comfortable space for overnight visit ors, older kids, or extended family. And thanks to the ATTACHED GARAGE, you’ll enjoy direct access into the basement, keeping you sheltered from the elements year-round with built-in cubbies & hooks for organization & convenience. Outside, a private SOUTH backyard with a deck & BBQ gas line extends your living space into the outdoors. Located in Highland Park, this home combines quiet residential living with incredible convenience. Confederation Park and its extensive pathways are nearby, offering the perfect setting for walks, runs, and family time. Local schools, playgrounds, and community amenities are within easy reach, and the central location makes commuting downtown or to the airport a breeze. Shopping, dining, and everyday essentials are minutes away along Centre Street and 16th Avenue.With its thoughtful floor plan, luxury finishes, and the rare advantage of an ATTACHED UNDERGROUND GARAGE, this property is a standout opportunity to move into a brand-new home that’s ready to welcome you today! (id:52784)
202i, 209 Stewart Creek Rise
Canmore, Alberta
Fully Furnished, turnkey opportunity within Three Sisters Mountain Village, just under an hour from Calgary. This beautiful first-floor 2-bedroom, 2-bath unit features modern kitchens with stainless steel appliances and stone countertops, along with an oversized deck perfect for enjoying breathtaking panoramic mountain views. The primary bedroom includes a private 4-piece ensuite, while the second bedroom offers scenic views and a convenient office nook. Additional highlights include a "car-and-a-half" garage with ample storage and close proximity to the future Gateway Business District. Still covered under the Alberta New Home Warranty Program, this unit combines sustainable luxury with peace of mind. Whether for personal enjoyment or as an investment in Canmore’s thriving real estate market, this home is priced to sell fast—don’t miss your chance to embrace the mountain lifestyle today. **The unit comes with 55' TV, Sectional, Dining Table, 2 X Beds with side tables and all Kitchen appliances and small ware** (id:52784)
328 Douglas Ridge Close Se
Calgary, Alberta
This corner-lot former showhome in Douglasdale is perfect for growing families that want space for kids to grow and a renovated home with big updates already handled. Inside, the kitchen has been newly renovated and expanded with built-in cabinets across the entire side wall that serves perfectly as a coffee station/dry food storage. The floors were fully refinished, keeping the high quality feeling of real hardwood while giving it a modern look. All carpet is new (2026) and thicker than most, making it noticeably more comfortable and warmer during colder months. Upstairs there are three bedrooms, one being a primary with its own 3-piece bathroom and walk in closet. Upstairs also includes a full bathroom for the other two bedrooms to share. A fourth bedroom and 3 piece bathroom are located on the lower level, perfect for guests, older kids, or a home office. The basement has a large recreation room that can be used as a play area, media room, or extra living space. Outside, the backyard is set up to be low maintenance with thoughtful features making it easy to enjoy. There are motion-sensor lights across the side entrance fencing that light up automatically at night when someone walks by, which is nice for both safety and convenience. There's also a shed for extra storage. Important safety and quality of life updates have already been taken care of including full replacement of entire Poly-B piping system (2025) for peace of mind, a newer hot water tank (2023), newer windows, custom honeycomb blinds on nearly all windows, and air conditioning. With the major updates already done, this is a home you can move into and enjoy without worrying about big projects. (id:52784)
1305, 111 Wolf Creek Drive Se
Calgary, Alberta
A rare corner-unit retreat where oversized windows fill every room with natural light. This bright and spacious 3-bedroom, 2-bath condo features an open layout that flows seamlessly onto a large private balcony — perfect for morning coffee, evening gatherings, or simply enjoying the community views. Everyday living is made easy with a titled underground parking stall and the convenience of in-suite laundry, offering comfort in every season. Inside, modern design meets thoughtful detail: high ceilings and luxury vinyl plank flooring create a stylish backdrop, while the kitchen showcases quartz countertops, full-height soft-close cabinetry, stainless steel appliances, and an inviting eat-up bar for effortless entertaining. The primary suite is a private haven with a walk-through closet and ensuite, while two additional bedrooms and a 4-piece bath provide flexible options for family, guests, or a home office. Beyond your front door, the community enhances daily life with scenic pathways, playgrounds, and nearby golf courses. On-site amenities such as a pet spa, residents’ lounge, and secure bike storage add convenience and connection. This exceptional corner home combines natural light, modern finishes, and community amenities in one of Wolf Willow’s most desirable layouts. (id:52784)
901, 4944 Dalton Drive Nw
Calgary, Alberta
Year-round sunny NW-facing balcony with gorgeous city AND mountain views! Over $25K in new interior updates, and it is perfectly move-in ready from all the updates! This bright and airy 2-bed, 1-bath corner unit offers exceptional value, comfort, and convenience in one of NW Calgary’s most established communities. Ideal for students, young professionals, first-time buyers, or investors looking for a high-income, low-maintenance property near the University of Calgary, Foothills Hospital, Children’s Hospital, Market Mall and the new Calgary Cancer Centre can be extremely recession-resistant in your rental portfolio. Inside, a welcoming foyer with an oversized storage closet leads into a functional, well-planned layout designed for easy living. The kitchen features all of the essential appliances, including an updated stove, ample cabinetry with updated hardware, and a dual-basin stainless steel sink. The adjacent living room is bright and spacious, framed by large windows that fill the space with ample natural light. Step directly onto the private balcony to enjoy fresh air and beautiful mountain views, great for unwinding after a long day. Both bedrooms feature newly carpeted floors, creating comfortable and quiet retreats. The 4-piece bathroom features a vanity with storage, a tub/shower combo with tile surround, and tiled flooring. Additional updates throughout the home include laminate flooring in the living area, freshly patched & painted walls and ceilings, painted baseboards, and more! Plus, the oversized storage room off the foyer could accommodate future in-suite laundry if desired. Adding even more value, this unit includes an assigned covered parking stall in the parkade, a rare and highly desirable feature for this building. Residents of The Fortress enjoy fantastic amenities, including an indoor saltwater swimming pool, fitness center, and tennis courts. Secure bike storage is also available. Located steps from the Dalhousie C-Train station, shopping, re staurants, and parks. And with quick access to major routes, the University of Calgary and SAIT, Market Mall, Foothills Medical Centre, and downtown, you’ll be where you need to be in a breeze. This condo offers an unbeatable lifestyle and excellent long-term value. All that’s left to do is move in! (id:52784)
601, 8230 Broadcast Avenue Sw
Calgary, Alberta
Experience modern urban living in the heart of West District at Mondrian. This well-designed 2-bedroom, 1-bathroom residence offers a smart use of space, combining functionality with contemporary style—perfect for those who value convenience and a vibrant community setting.The open-concept layout connects the kitchen, dining, and living areas, creating an efficient and welcoming space. The kitchen is outfitted with premium finishes and high-end appliances, including an integrated refrigerator, gas range, and built-in microwave—bringing both elegance and ease to everyday living.While compact, both bedrooms provide flexible options for a guest room, home office, or personal retreat. The centrally located 4-piece bathroom is easily accessible from all areas of the home.Additional highlights include in-suite laundry, air conditioning, and stylish window coverings. Step out onto your private balcony—ideal for a quiet morning coffee or an evening wind-down.Residents of Mondrian enjoy exclusive access to a rooftop terrace with breathtaking views, modern seating areas, and an ideal setting for entertaining or relaxing.Located steps from boutique shops, gourmet dining, parks, and essential amenities, this home delivers everyday convenience in one of Calgary’s most sought-after neighbourhoods. Titled underground parking ensures your vehicle remains secure and protected year-round.This is your opportunity to own a sleek, low-maintenance home in West District—discover the lifestyle that Mondrian offers today. (id:52784)
57, 6724 17 Avenue Se
Calgary, Alberta
Partially renovated 2 bed, 1 bath mobile home (SOLD AS IS) in the conveniently located Mountview Mobile Home Park. Renovated with most of the essentials done !! NEW Roof (metal) Windows, Hot Water Tank, Plumbing, Electrical panel, Laminate flooring, new doors (even a sliding barn door) Stove, Microwave, STONE counters, Sink. This home has an open concept layout with a large, bright living room, spacious kitchen with brand new kitchen cabinetry, Pot lights, Tiled backsplash, You will find new laminate flooring throughout. There is just a few unfinshed items. Freshly painted designed to suit any decor, new lighting throughout, lights up the spacious hallway leading to the large 4-pce bath with new tub, toilet and vanity. A floor plan includes a separate laundry area with a storage space. The large living room brings in lots of light. The primary bedroom is spacious with a large closet. The second bedroom is a good size and can be used as an office. This unit sits on a nice sized lot this unit has sunshine streaming in all day. Two off street parking stalls. Mountview Mobile home park is just steps away from Elliston Park, near by parks and walking pathways, Easthills shopping mall, International Ave shopping, with easy access to Stoney Trail. (id:52784)
325 Kinniburgh Cove
Chestermere, Alberta
Step into this beautifully designed home through a bright and inviting foyer, featuring modern light fixtures and ample closet space—setting the stage for the sophistication found throughout this SOLAR POWERED home.Just off the main entry, you'll find a well-appointed half bath and a versatile flex room—ideal as a home office, playroom, or guest suite.The open-concept main living area is designed for both entertaining and everyday comfort. The spacious family room flows seamlessly into the dining area and showstopping kitchen, all framed by large windows that capture stunning prairie views.The gourmet kitchen features dual ovens, a 5-burner gas cooktop, sleek countertops, elegant backsplash, and ample prep and storage space. A dedicated nook offers the perfect setup for a coffee bar or extra appliances. A gas line is ready for outdoor grilling on the upper deck, which includes a retractable awning for shade and comfort.Off the kitchen, a large mudroom with custom built-ins leads to a generous 3-car garage—keeping life organized and efficient.Upstairs, you’ll find four bright and spacious bedrooms. One includes a built-in Murphy bed for added flexibility. A vaulted-ceiling bonus room provides the perfect space for movie nights, gaming, or a quiet retreat.The luxurious primary suite overlooks uninterrupted prairie views with no rear neighbors. The spa-inspired ensuite features a soaking tub, dual vanities, a large glass shower, and tile finishes. A massive walk-through closet connects directly to the upstairs laundry room for maximum convenience.The finished lower level has been extensively renovated to add a fully legalized in-law suite that expands your living space with a cozy sitting area and fireplace, a second kitchen—ideal for multi-generational living or guests—a large bedroom, and a full bathroom with custom walk-in closet. A second laundry area with stacked washer and dryer adds extra practicality.In-ceiling speakers throughout the home and o utdoor areas create the perfect ambiance for entertaining. Step out onto the beautifully landscaped yard, complete with irrigation system and four raised garden beds. Five unique outdoor seating areas, including a fire pit space, make this backyard ideal for gatherings, relaxing, or play.A charming playhouse and hot tub (both negotiable) offer even more ways to enjoy this incredible outdoor retreat.This exceptional home combines thoughtful design, high-end finishes, and unmatched comfort—inside and out. Come experience the perfect blend of elegance, space, and functionality. (id:52784)
208, 1222 13 Avenue Sw
Calgary, Alberta
Welcome to Rio Milan — ideally located just steps from the vibrant energy of 17th Avenue, yet quietly set back from the bustle. Thanks to the concrete build, the home offers exceptional soundproofing — a rare urban luxury that lets you enjoy city life without the noise. This is downtown living with breathing room.Inside, a loft-style sliding door and faux brick feature wall adds character and warmth , creating a cozy, yet modern, aesthetic. The newer maple kitchen with smart storage and upgraded SS appliances anchor the space, while the open-concept layout invites personality: bold art, eclectic furniture, and lush plants or a minimalist appeal— make it your own.The thoughtfully designed one-bedroom layout with spacious closets, plenty of open shelving, and a cute laundry nook provides make it comfortable and easy to live in. Step out onto the charming balcony, perfectly styled as a private urban oasis — ideal for morning coffee, tending to plant babies or bird feeders, and unwinding with a glass of wine at the end of the day.Pet lovers will appreciate the very open pet policy, with a fully fenced off-leash dog park just a short walk away. The neighbourhood park is only a few blocks from your door and offers a lighted outdoor skating rink in the winter and shady picnic spots in the summer, adding year-round lifestyle appeal. Weekend routines are effortless with some of the city’s best brunch spots (Galaxy Diner and Monki Bistro), cafés (Good Earth), local pubs (Pig and Duke, Jamison’s), trendy restaurants (Ryoku Japanese Kitchen and Bar, Olea Restaurant, Gaga Pizza, bul Dining Room), and grocery (Co-op, Community Natural Foods, and Kalamata Grocery) all just a stone’s throw away! Practicality meets peace of mind with reasonable condo fees that include heat, water, and sewer, along with secure keyless entry and plug-in parking. Looking ahead, the condo board has planned updates including fresh paint and exterior improvements, as well as the addition of a dedicate d garbage shed at the rear of the building — enhancing both curb appeal and day-to-day convenience.A calm, convenient, and character-filled retreat in the heart of the city — Rio Milan offers the best of reliable urban living without compromise. (id:52784)
308 Chaparral Valley Way Se
Calgary, Alberta
Welcome to this well maintained detached home in Chaparral Valley, perfectly located just steps from Fish Creek Park with its incredible river pathways and scenic walking trails. This home offers a functional layout and thoughtful features throughout. The main level welcomes you with a spacious foyer, 9 ft ceilings, and hardwood floors that flow through the open concept design. The bright kitchen features quartz countertops, stainless steel appliances, white cabinetry, a large island, and a generous pantry, making it ideal for both everyday living and entertaining. The dining and living areas are anchored by a cozy gas fireplace, creating a warm and inviting space.Upstairs you will find two well sized bedrooms, a four piece bathroom, a convenient laundry room with newer washer and dryer, and a large bonus room perfect for movie nights or a family hangout. The spacious primary bedroom offers a walk in closet and a four piece ensuite, creating a comfortable private retreat.The south facing backyard provides all day sun and excellent potential for a garden. Enjoy summer evenings on the deck with a gas BBQ line already in place. Additional highlights include a double attached garage and an unfinished basement ready for future development. Adding to the appeal, the home is also just minutes from Blue Devil Golf Course and close to everyday amenities, making it easy to enjoy both nature and convenience in this sought after community. Make sure to view the 3D tour and book your private showing today! (id:52784)
318 Hawkstone Manor Nw
Calgary, Alberta
Welcome home to 318 Hawkstone Manor, a well-maintained and thoughtfully updated 4-level split townhome offering an ideal blend of functionality, comfort, and peace of mind. This home features 2 bedrooms plus a versatile bonus room, 2.5 bathrooms, a walk-out lower level, and a single extended attached garage, making it a great fit for first-time buyers, downsizers, or investors alike. The bright and functional layout provides multiple living spaces, including a renovated lower-level family room that adds flexibility for a home office, gym, or additional lounge area. The front hall and staircase have been updated, and the living room has been freshly repainted a vibrant white, enhancing the home’s welcoming feel and overall flow. Significant upgrades have been completed over the years, including, top down bottom up blinds, new upper floor carpet that has never been lived on, a new furnace and hot water tank (2021), providing long-term reliability and efficiency. The garage door was replaced in the summer of 2022, and the garage was freshly painted in 2023. Additional updates include new washer and dryer (2023) and the replacement of all toilets, ensuring everyday convenience and comfort. This owner has lived here since 1993 and taken impeccable care of the home while making tasteful and thoughtful upgrades throughout. Located in a desirable complex with a clubhouse, tennis courts, and close to amenities, green spaces, and transit, 318 Hawkstone Manor offers low-maintenance living with valuable updates already completed — simply move in and enjoy. Call your favorite Realtor to book a viewing today! (id:52784)
404 Acacia Drive Se
Airdrie, Alberta
Renovated Home with Flexible Living Space, Extensive Parking & Oversized Heated GarageThis renovated property presents a versatile opportunity for buyers seeking flexibility, functionality, and long-term value. Recent upgrades include laminate flooring and updated appliances, creating comfortable and practical living spaces throughout the home.A standout feature is the oversized heated garage, capable of accommodating up to three vehicles, along with abundant on-site and street parking—ideal for households with multiple vehicles, hobbies, or guests. A wood-burning fireplace adds warmth and character, a feature that is increasingly rare and no longer commonly approved in newer construction.The fully developed lower level offers flexible use options such as extended family living, home office space, or recreation areas, while the upper level provides a bright and functional main living area. Buyers are encouraged to conduct their own due diligence regarding future use and permitting.Conveniently located wi to playgrounds and schools, including Muriel Clayton Middle School (Across the street) and Atlas Learning Academy (K–6). Close to everyday amenities such as London Drugs, the public library, Starbucks, and Staples.A value-focused property offering flexible living space, extensive parking, and a desirable location—well suited for buyers looking for functionality and long-term potential. (id:52784)
2415 25 Avenue Nw
Calgary, Alberta
****OPEN HOUSE: Feb 28th & March 1st from 12pm-2pm.**** Welcome to this stunning contemporary detached home in Banff Trail, offering over 3,100 sq. ft. of beautifully finished living space across all three levels-designed to balance upscale style with everyday comfort in one of Calgary’s most desirable inner-city communities.This home features air conditioning, a humidifier, built-in speakers (including outdoors), plus an A1 alarm and camera system paired with a Honeywell security setup, and approximately 3 years remaining on the structural warranty.Step inside to soaring 10-foot ceilings, engineered hardwood, modern tile, and sleek glass railings that elevate the open-concept design. The chef-inspired kitchen showcases a massive 15-foot quartz island, gas stove, and custom cabinetry-perfect for entertaining or daily living. The main floor is complete with a formal dining room, spacious great room with a gas fireplace, breakfast nook, and a convenient powder room.Upstairs offers a luxurious primary retreat with a spa-inspired ensuite featuring heated floors and a jetted tub, plus two additional bedrooms each with their own private ensuite, and convenient upper-level laundry.The fully finished basement continues the luxury with heated floors, a cozy family room with a second gas fireplace, wet bar, dedicated home gym, fourth bedroom, and full bathroom-ideal for guests or added living space.Outside, enjoy the freshly painted exterior, along with a fully fenced and landscaped backyard with a new pergola, concrete patio, and an insulated double garage.Ideally located close to the C-Train, U of C, parks, shopping, and several top-rated bilingual and French-immersion schools-offering unbeatable inner-city lifestyle and convenience. (id:52784)

