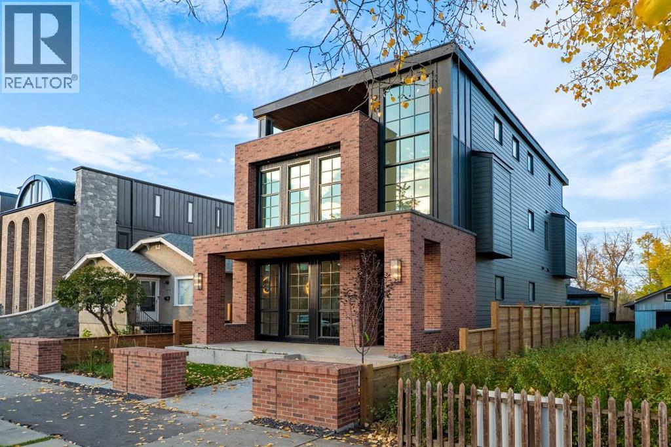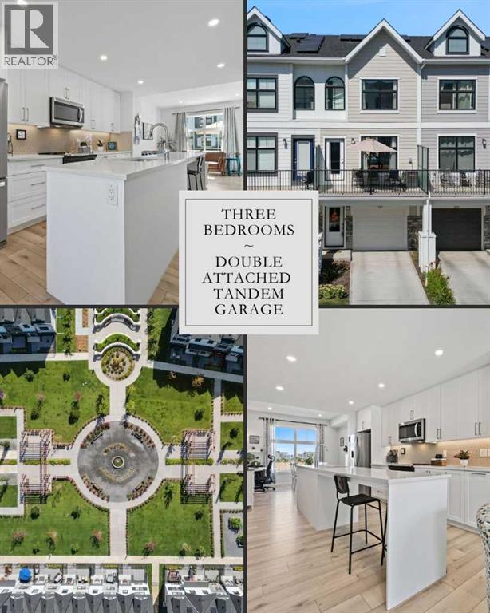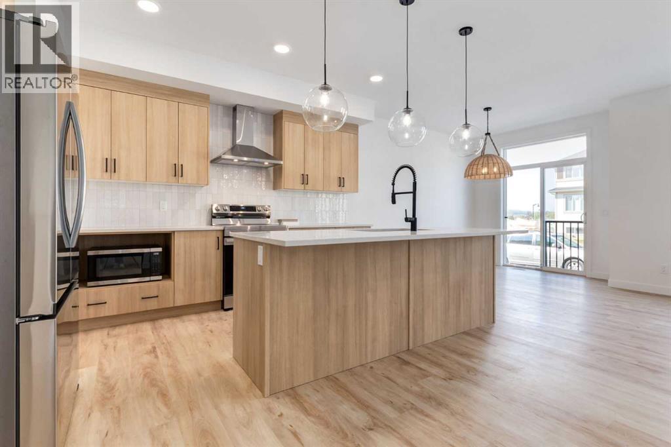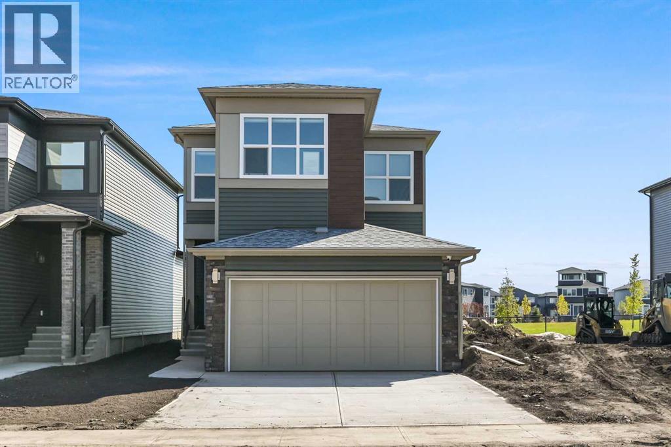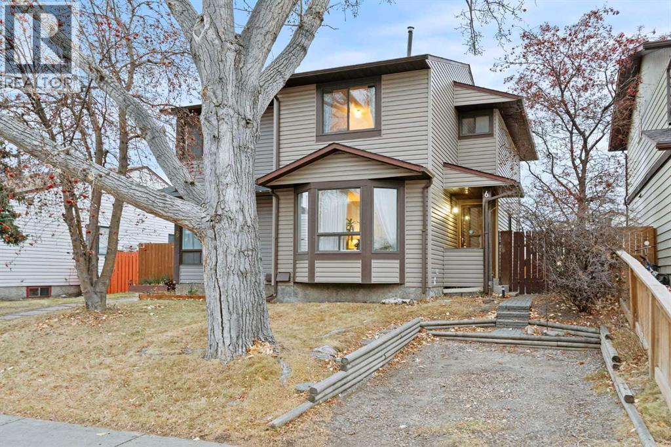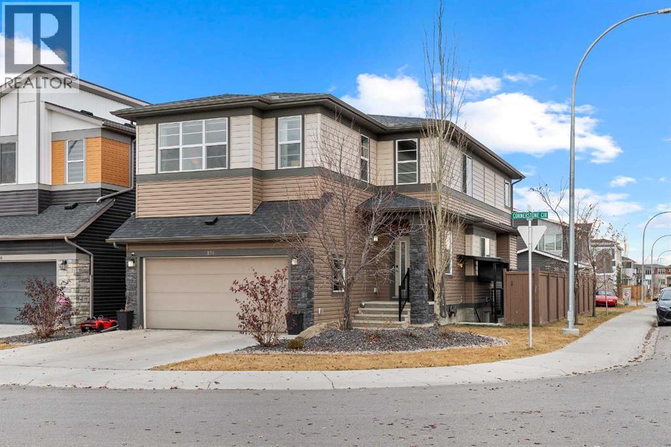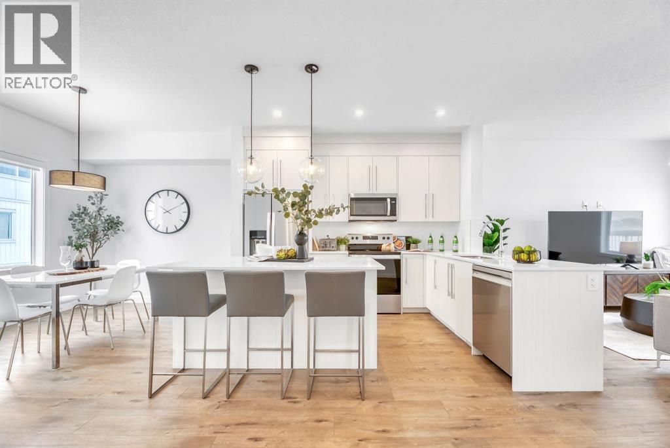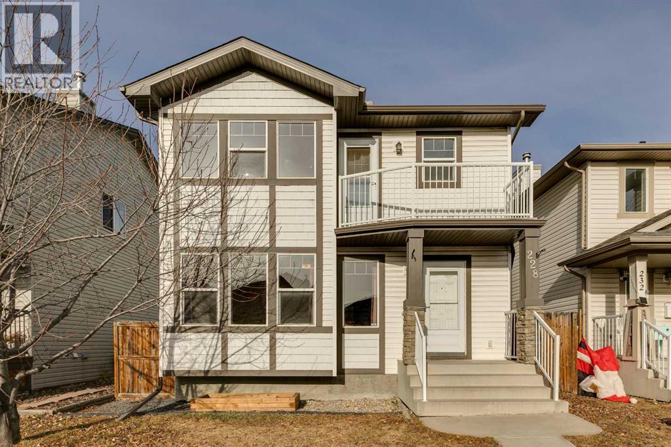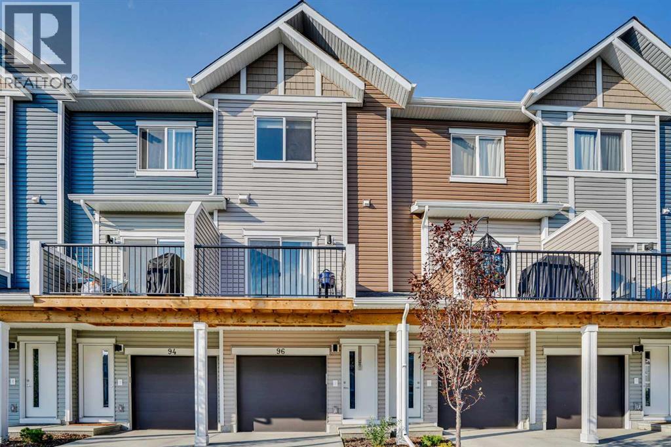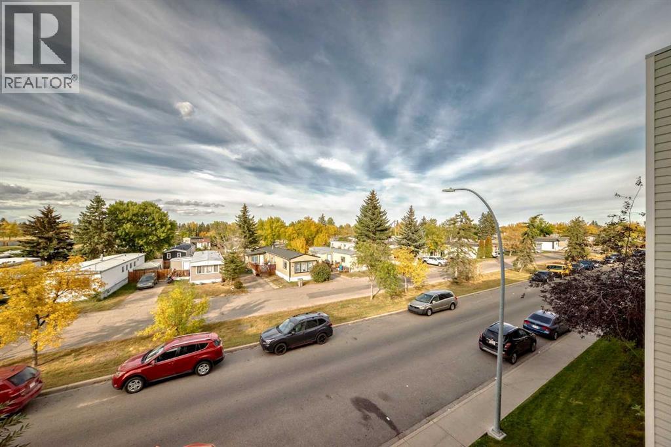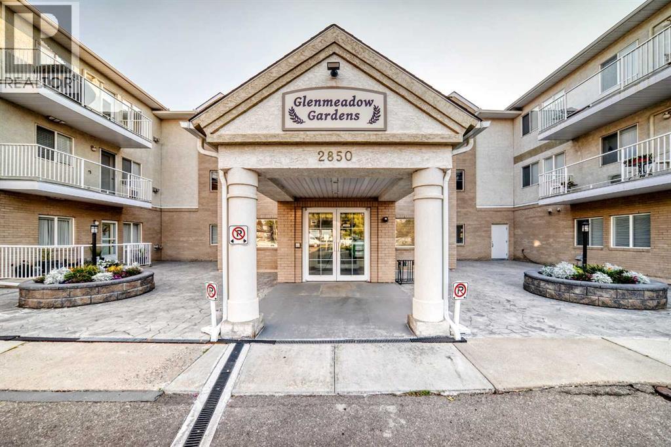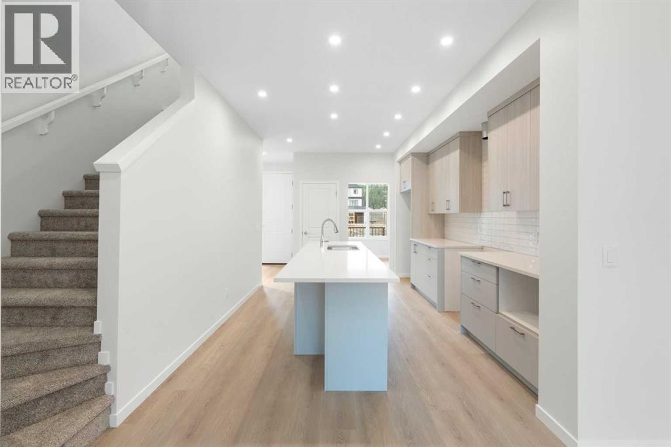1222 8 Avenue Se
Calgary, Alberta
Discover this luxury 3-storey detached home in historic Inglewood — where timeless elegance meets modern design. Built by Levant Homes in collaboration with Aly Velji Designs, this 4,872 sq.ft. masterpiece showcases meticulous craftsmanship, designer finishes, and thoughtful innovation throughout.Situated on a 33-ft south-facing lot backing onto the Bow River, this home blends curb appeal with architectural presence — Large Lux windows, full-bed brick, cedar soffits, and an aged concrete patio with built-in planter. It’s equipped with an elevator and Control4 smart home automation, combining sophistication with modern convenience.Inside, 10-ft ceilings create a light, refined atmosphere. The MAIN level features a formal dining room, custom wet bar pantry, and a warm living space anchored by a custom Urbana fireplace. The chef’s kitchen impresses with marble counters, bespoke cabinetry, and a full Wolf/Sub-Zero appliance package — including a 48” gas range, built-in steam oven, 3x under-counter fridges, and wine cooler.Upstairs, the PRIMARY suite exudes sophistication, featuring a matching double-sided Urbana fireplace, custom walk-in closets, and a spa-inspired ensuite with Calacatta Viola marble, a steam shower, his-and-hers sinks, soaker tub, and heated bench & floor. Two additional bedrooms each offer private ensuites and walk-in closets.The top-floor LOFT stands as the home’s defining feature — with downtown skyline views from the front balcony and peaceful river views from the rear patio. Designed for work and leisure, it combines a versatile rec space with another bar, office or study, and a full bath.Downstairs, the BASEMENT offers the perfect retreat for those long days — a built-in media centre, a gym, wet bar with wine cooler and beverage fridge, a steam-shower bath, and a comfortable guest suite.Enjoy the best of Inglewood at your doorstep — Rouge, The Dean House, Spolumbo’s, Lina’s, the farmers market, RiverWalk, and more. With new home warra nty, this home defines elevated urban living.Book your private showing today. (id:52784)
157 Les Jardins Park Se
Calgary, Alberta
Welcome to this stunning 3-level townhome where modern design meets natural beauty, located steps from Quarry Park and surrounded by over 70,000 sq. ft. of lush community gardens. Offering 3 SPACIOUS BEDROOMS, 2.5 BATHS, and an A DOUBLE ATTACHED HEATED TANDEM GARAGE with rough-in for EV charging, this home blends convenience, style, and sustainability. Step inside and be impressed by the bright, open-concept floor plan with 9-foot ceilings, oversized windows, and a seamless flow from living to dining. The gourmet kitchen showcases quartz countertops, ceiling-height cabinetry, a flush oversized island, sleek stainless steel Whirlpool appliances including a convection oven, and LED under-cabinet lighting for that perfect touch of elegance. The main floor extends outdoors with both a private balcony—ideal for your morning coffee—and a fenced backyard that opens to a walking path. Upstairs, you’ll find three inviting bedrooms, including a serene primary suite with a walk-in closet and a beautifully appointed ensuite featuring an over sized walk-in shower with glass sliding doors and gorgeous extended quartz counter top. The added convenience of an in-suite washer and dryer makes daily living effortless. This home was designed with Jayman’s Core Performance features, including: Solar panels to assist with utilities, coded front door with mobile app and notifications, Smart garage door with mobile app and notifications, Ring camera, Lifebreath HRV giving you fresher, cleaner air and Smart Switches through out that are integrated with Alexa/Google, Luxury Vinyl Plank flooring for durability, triple-pane windows, Ecobee Alexa-enabled thermostat with remote sensor, central air conditioning for your warm Summer months, tankless water heater with circulation pump, Moen fixtures & James Hardie siding. Perfectly maintained by its original owners, the home is accented by a fresh, neutral palette and warm design touches that create an elevated yet cozy atmosphere. Beyond your door , Les Jardins offers unmatched amenities: a full fitness centre, dog park, central gardens, and a truly walkable lifestyle with quick access to Deerfoot and Glenmore Trail. Here, the exterior beauty seamlessly matches the interior charm—low-maintenance, sustainable, and built for the way you live. Nothing Compares. Welcome home to Les Jardins. (id:52784)
357 Heartwood Park Se
Calgary, Alberta
Welcome to the Easton by Rohit Homes, a front-attached garage home offering 1657 square feet, three bedrooms upstairs, a central bonus room, and a separate upper laundry room. This thoughtfully designed home features a 9 foot ceiling on the main level, an oversized 8 foot kitchen island, walk-in pantry, side entrance, and a full appliance package including washer and dryer. Designed for both function and comfort, the Easton delivers a layout that supports everyday living while offering flexibility for growing households. The main floor is anchored by a spacious, open-concept kitchen designed around an efficient work triangle for seamless cooking and entertaining. The oversized island comfortably seats four and serves as the heart of the home, while the walk-in pantry adds exceptional storage. Large rear-facing windows flood the living and dining areas with natural light, creating an open, bright, and welcoming atmosphere. A wide foyer provides practical space for coats, footwear, and everyday organization, while the double attached garage offers room for two vehicles plus additional storage. Finished in the Ethereal Zen interior palette, the interior features custom lighting, curated mirrors, and designer-selected details that create a calm, modern aesthetic with layered warmth and texture. Upstairs, the centrally located bonus room provides flexible living space ideal for a media room, home office, or play area. All three bedrooms are located on the upper level, including a generous primary retreat with a sizeable walk-in closet and a full ensuite featuring a soaker tub and shower. The additional bedrooms are well-sized to accommodate queen beds and workspaces. The separate upper laundry room adds everyday convenience and practicality. Located in the southeast Calgary community of Heartwood, residents enjoy quick access to major roadways, nearby shopping, dining, schools, parks, and everyday amenities. With close proximity to Seton, the YMCA, the South Health Campu s, and recreation facilities, Heartwood offers the convenience of established services with the feel of a growing neighborhood. This home is backed by full Alberta New Home Warranty coverage for added peace of mind. (id:52784)
232 Belmont Park Sw
Calgary, Alberta
Every home has a story, and 232 Belmont Park is ready to begin its next chapter with you. From the moment you step inside, you’re welcomed by an open-concept main floor that feels warm, bright, and inviting—designed for both quiet family mornings and evenings spent entertaining friends. The kitchen is the heart of the home, with its sleek cabinetry, granite island, and stainless-steel appliances, all flowing seamlessly into the dining and living areas. Tucked just off the main floor, a spacious bedroom with a full bath across the hall. Perfect for visiting guests, an aging parent, or even a private home office, it’s a thoughtful detail that makes life easier. Upstairs is where family life comes alive. A primary suite offers a private retreat with a walk-in closet and ensuite bath, while two more bedrooms, a full bathroom, and a central bonus room create space for kids, hobbies, or cozy movie nights. The upstairs laundry, complete with cabinetry, adds a layer of convenience you’ll appreciate daily. The basement is a blank canvas; it’s an opportunity waiting to be shaped into whatever you imagine. Already roughed in for a secondary suite that would be subject to approval and permitting by the City/Municipality. And don't forget this home comes with Gemstone lighting on both the front and back to set the mood for all seasons/holidays. Step outside and you’ll discover the best part: your backyard opens directly to a green space and park, a safe and welcoming place where kids can play, explore, and build friendships that last a lifetime. All set in the growing, vibrant community of Belmont, surrounded by parks, pathways, and a future school site, this is more than a house—it’s a home built for connection, comfort, and lasting memories. Are you ready to write your story at 232 Belmont Park? (id:52784)
6 Castleglen Road Ne
Calgary, Alberta
WELCOME to 6 Castleglen Road NE – an ideal opportunity for first-time home buyers and investors alike. This semi-detached, 3 bedroom, 1.5 bathroom home is tucked into a central Castleridge location with quick access to transit, schools, Prairie Winds Park (wading pool!) FITPARK, outdoor rinks, basketball courts and green spaces, the Genesis Centre, Don Hartman Arena, shopping, the airport and so much more!Step inside to a bright, inviting living room with oversized southeast-facing windows that fill the space with natural light. The renovated kitchen is truly the heart of the home, featuring new cabinetry, quartz countertops, an updated backsplash and new stainless steel appliances. A convenient main-floor laundry area, 2-piece bathroom, and direct access to the spacious backyard complete this level.Upstairs you’ll find three comfortable bedrooms with large windows and great closet storage, along with a refreshed 4-piece bathroom offering a deep soaker tub, new vanity, toilet, and flooring.The lower level is ready for your ideas. With a bathroom rough-in already in place, a generous flex/office area, and plenty of storage, you can tailor the space to your needs.Outside, the large, fenced backyard is a gardener’s delight with ample room to play, relax, or entertain, and easy access to the kitchen for BBQ season. Recent upgrades include new fencing, siding, and roof, a high-efficiency furnace, a full kitchen renovation with a new appliance package, a completely updated full bathroom, and select interior plumbing updates. With almost 1,400 sq. ft. of developed living space, this property offers excellent value today with the potential to add your own personal touches over time. Contact your favourite REALTOR® to arrange a private showing. (id:52784)
134 Cornerstone Circle Ne
Calgary, Alberta
Welcome to this beautifully upgraded former Shane Homes SHOW HOME, perfectly situated on a quiet street and facing a kids playground in the heart of Cornerstone. Known for exceptional customization and craftsmanship, Shane Homes designed this property with thoughtful details throughout, making it truly feel like you are living in a show suite.This impressive home offers a double attached garage, four spacious bedrooms, two and a half bathrooms, and a newly developed two-bedroom LEGAL SECONDARY SUITE. From the moment you step inside, the grand entrance with high ceilings sets the tone for the elegance that follows. The main floor features a chef-inspired kitchen with built-in stainless steel appliances, custom cabinetry with crown molding, a large central island, and a walk-through butlers pantry with additional custom storage. A formal dining room, casual dining nook, bright and luxurious living room with a gas fireplace, functional mudroom, and a convenient two-piece bathroom complete the main level.Upstairs, the home opens into a massive family room that is ideal for gatherings or relaxing. Four generously sized bedrooms provide ample space, while the thoughtfully designed laundry room includes custom counters and cabinetry. The primary suite is a true retreat, featuring a spa-like ensuite with double vanity, a mirror extended to the ceiling, a stand-up shower, a relaxing soaker tub, and a large walk-in closet with custom cabinetry. The additional three bedrooms are bright, comfortable, and offer excellent closet space.The recently developed basement features a legal two-bedroom suite with its own full kitchen, stainless steel appliances, separate laundry, comfortable living area, and a three-piece bathroom, which is perfect for extended family or rental income.Additional upgrades include a water softener, water purifier, and central air conditioning, providing enhanced comfort and convenience year-round.Outside, the home sits on a desirable corner lot a nd includes a fully fenced and landscaped backyard with a large deck and pergola, creating an ideal setup for enjoying summer evenings. With the playground right across the street, this location is perfect for families seeking both community and lifestyle.Residents enjoy close proximity to Chalo Freshco, the future Gurdwara, the community pond, restaurants, schools, and several commercial plazas. Quick access to Stoney Trail and Country Hills Boulevard makes commuting easy, while CrossIron Mills, Costco, and the Calgary Airport are only a short drive away.This property is truly a must-see. Experience the quality, upgrades, and design that make this former show home stand out. Book your showing today. (id:52784)
220 Creekstone Drive Sw
Calgary, Alberta
PRICE IMPROVEMENT! Welcome to this immaculate 3-bedroom, 2.5-bath townhome in the peaceful and scenic community of Creekstone in Pine Creek. Offering nearly 1,700 sq. ft. of usable space, a double-attached garage, and a highly functional layout, this beautifully styled home delivers comfort, versatility, and exceptional value.Perfectly positioned directly across from a green space, this home provides lovely views and the convenience of street parking right out front, in addition to the attached garage.The main floor features a bright and spacious multi-purpose room—ideal as a home office, gym, guest room, or fourth bedroom—giving you added flexibility to suit your lifestyle.Upstairs, you’ll find an impressively open and airy layout with a massive kitchen offering abundant counter space, pantry storage, stainless steel appliances, and extensive cabinetry. The large island is perfect for cooking, entertaining, and everyday living. The dining and living areas flow seamlessly together, enhanced by a neutral designer palette and beautiful natural light.The upper level hosts three well-sized bedrooms, including a comfortable primary suite with a walk-in closet and private ensuite. A full laundry area and an additional bathroom complete this level.This home is truly move-in ready and shows pride of ownership throughout.Located in a quiet, nature-rich neighborhood, you’re moments from Sirocco Golf Club, Spruce Meadows, walking paths, ponds, and beautiful open spaces. Commuting is effortless with quick access to Stoney Trail and Macleod Trail, connecting you easily to amenities, retail, and the rest of the city.A spacious, stylish, and exceptionally maintained home in a peaceful setting—this is one you won’t want to miss. (id:52784)
228 Luxstone Place Sw
Airdrie, Alberta
Bright and inviting, this two-story home is designed for comfortable living and entertaining. The main floor features a large, sun-filled living room, a functional kitchen with a spacious pantry, and a good-sized dining area with sliding doors to the private backyard. A convenient two-piece bathroom completes the level. Step outside to a good-sized, fully fenced backyard featuring a large deck—perfect for summer gatherings and outdoor living.Upstairs, the primary suite is a comfortable retreat with plenty of natural light, a walk-in closet, a private four-piece ensuite, and a balcony to enjoy a morning coffee or evening breeze. Two additional generously sized bedrooms and a full four-piece bathroom provide plenty of space for family or guests.The partially finished basement adds versatility with a family room, a fourth bedroom, a rough-in for an additional bathroom and laundry hookups.Car enthusiasts and hobbyists will appreciate the oversized 18’x29’ heated garage, complete with 220 power, offering plenty of space for vehicles, tools, and projects. (id:52784)
96 Tuscany Summit Square Nw
Calgary, Alberta
Welcome to your almost brand-new three-story townhouse nestled in the exclusive community of Tuscany. Backing onto a natural area, and there is no neighbor on the back of your house. This property is the most upgraded unit in the project and offers the perfect blend of tranquility and convenience. The main level includes a magnificent kitchen with an abundance of cabinetry, ensuring there's a place for everything. Your inner chef will rejoice with modern two-tone close cabinetry, complemented by sleek quartz countertops and stainless steel appliances, and a Chef loved Gas Stove. Luxury vinyl flooring adds a touch of elegance to the entire main floor and provides comfort throughout. Step onto the good-sized balcony to enjoy morning coffee or evening sunsets from a full wall-sized window in the dining room. The upper level features a generously sized second room and convenient laundry space, along with a large main bathroom. Retreat to the master bedroom, complete with an en suite featuring fully upgraded standing shower with times and double closets. We have upgraded and added future electrical and mechanical tie-ins for the ceiling fan to both bedrooms and also the living room if the new owners wish to install them. Access to Tuscany amenities - community centre, splash park, walking paths, and ravines. Quick access to C-Train, Stoney Trail, and Crowchild Trail. Minutes to the mountains, Cochrane, inner city, south Calgary. Many major roadways, including Stoney Tr, Highway 1A , and many more. Minutes to shopping, restaurants, and services. (id:52784)
2314, 6224 17 Avenue Se
Calgary, Alberta
Enjoy the convenience and comfort of TITLED UNDERGROUND PARKING, the beauty of unobstructed views, and the nature and relaxation of Elliston Park – all in one location! Welcome to Elliston Park, where this spacious two-bedroom, one-bathroom condo has been immaculately maintained and is move-in ready. And the condo fees? They include all utilities – electricity, heat and water/sewer, making life so much easier. Step inside and you’ll find a bright, open layout designed for both comfort and functionality. The kitchen offers ample cupboard and counter space, with a convenient pass-through that fills the room with light and keeps you connected to guests or the living area while you cook. Just off the kitchen, the dining space easily accommodates a full-sized table and flows seamlessly into the living room. A large sliding door opens to the covered balcony, the perfect spot to relax, entertain, or watch summer storms roll in. The primary bedroom is generously sized, there is a second bedroom, a full bathroom, and in-suite laundry for everyday convenience. This home also includes a titled underground parking stall with a storage locker. Located directly across from Elliston Park and Elliston Lake, you’ll enjoy easy access to walking paths, picnic areas, playgrounds, and an off-leash dog park. With Stoney Trail and Deerfoot Trail just minutes away, commuting and amenities are always within reach. This condo offers exceptional value, a prime location, and stress-free living with all utilities included in the fees. Don’t miss your chance to see it in person! (id:52784)
112, 2850 51 Street Sw
Calgary, Alberta
Welcome to sought-after Glenmeadow Gardens, a friendly 55+ community with wonderful amenities. This bright & well maintained 960 sq ft main floor unit offers a 2 bedrooms ( 2nd bedroom ideal for den/home office), 2 bathrooms & in-suite laundry. The open layout features fresh paint throughout, cozy corner fireplace, air conditioning & in-floor heat for year-round comfort. Enjoy your morning coffee on your private balcony with a gate leading to the green space & flower gardens allowing you to continue gardening. You’ll also appreciate the assigned heated underground parking stall (if needed), bike storage & large storage room with shelving. Glenmeadow Gardens is known for its welcoming atmosphere & outstanding amenities: a beautifully landscaped courtyard with gazebo, community garden, social room with kitchen, pool table & shuffleboard, fitness equipment, library/card/puzzle area, Telus fiber optics throughout, visitor parking & 2 rentable guest suites for visiting family or friends. This is more than a home-it’s a lifestyle of ease, comfort & community in a prime location. (id:52784)
135 Creekview Gardens Sw
Calgary, Alberta
Where elevated design meets everyday ease, this is the home that will transform your routine into a retreat. Nestled in the dynamic and nature-rich community of CreekView, this Columbia 17 model by Cedarglen Homes is more than just a layout - it’s a lifestyle. From the first step inside, you’re welcomed by a sense of openness and warmth, as natural light floods the main living space, drawing you toward the expansive great room anchored at the back of the home. The heart of the home is the kitchen crafted for connection and elevated with two toned cabinetry, striking quartz countertops, designer hardware, and long subway tile backsplash. Whether you’re brewing coffee at the oversized island or entertaining guests for dinner, the space blends beauty and function seamlessly. Need a quiet space to work or play? A main floor flex room tucked at the front of the home offers just that - perfect as a home office, creative nook, or cozy playroom. Upstairs, the central bonus room brings the family together for movie marathons or game nights, while still offering a touch of separation between the bedrooms. The primary suite is your personal haven, spacious enough for king-sized furnishings and styled with a spa-inspired ensuite complete with double vanities, a tiled walk-in shower, and a generous walk-in closet. Two additional bedrooms, a chic full bathroom, and a dedicated laundry room complete the upper level with both style and practicality. The unfinished basement offers endless potential with a separate entrance and rough-ins completed for a legal suite (city approval and permits required). Whether you envision a rental suite, home gym, or entertainment area, this space is ready for your creativity. Outside, the brand-new backyard deck with a BBQ gas line is perfect for summer gatherings, and the $2,000 landscaping credit ensures you can personalize your front yard within the first year of ownership. Located in the picturesque CreekView community, this home provides the p erfect balance of nature and convenience. Enjoy easy access to Township and Shawnessy Shopping Centres, Sirocco Golf Club, and scenic walking paths, all while being surrounded by lush green spaces. This is the perfect place to call home. Don’t miss out - book your private showing today! *Some photos are virtually staged.* (id:52784)

