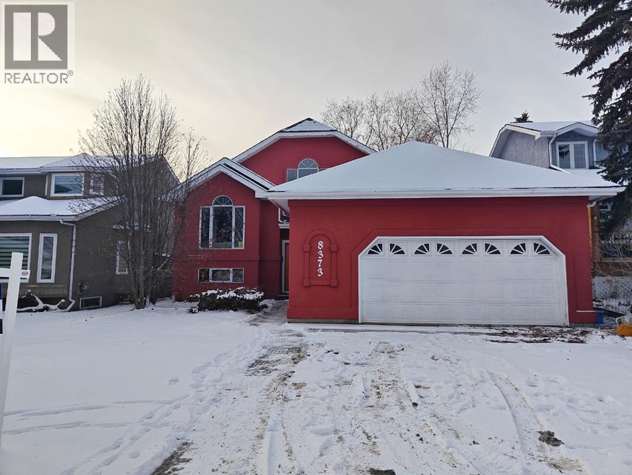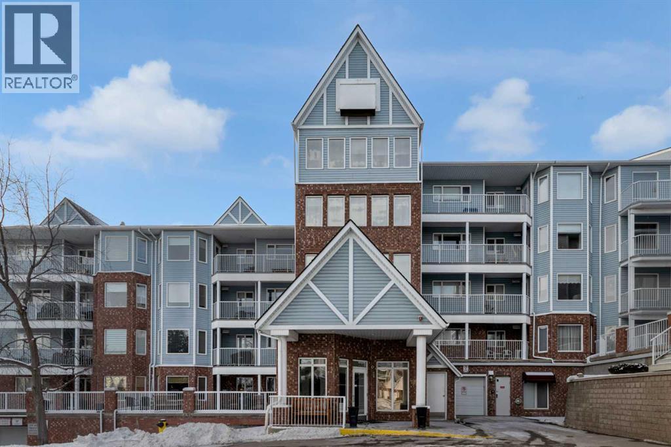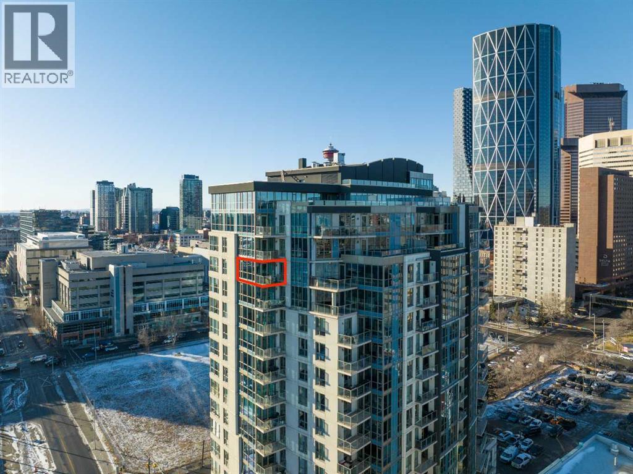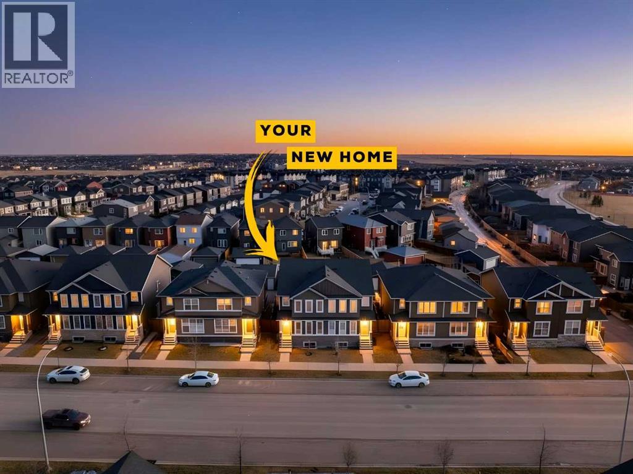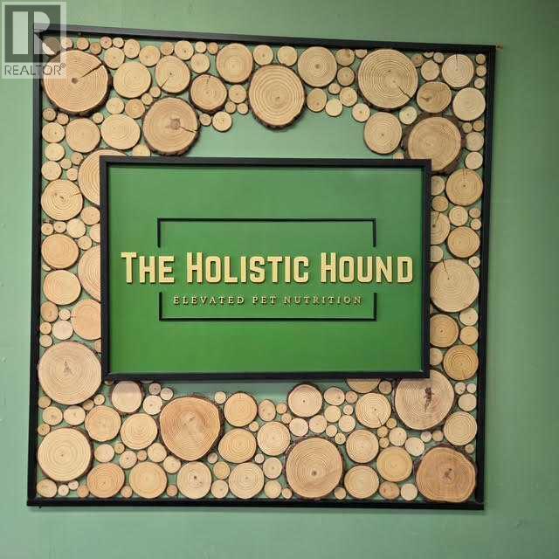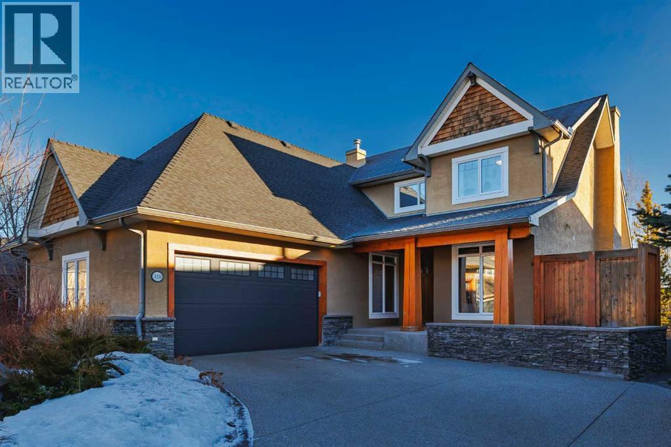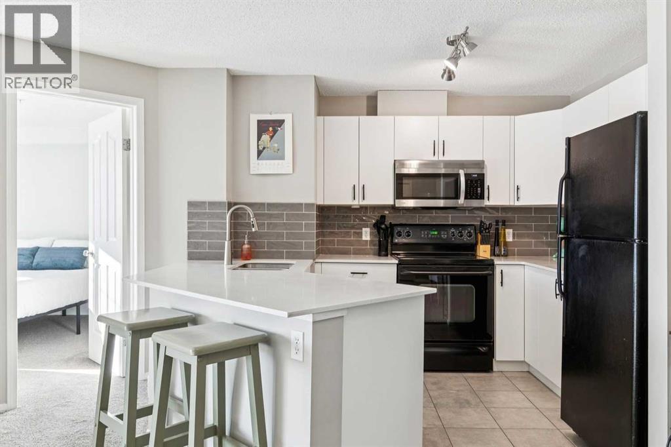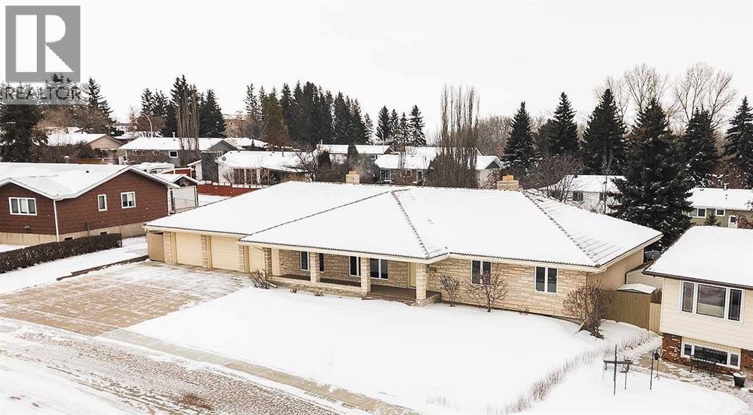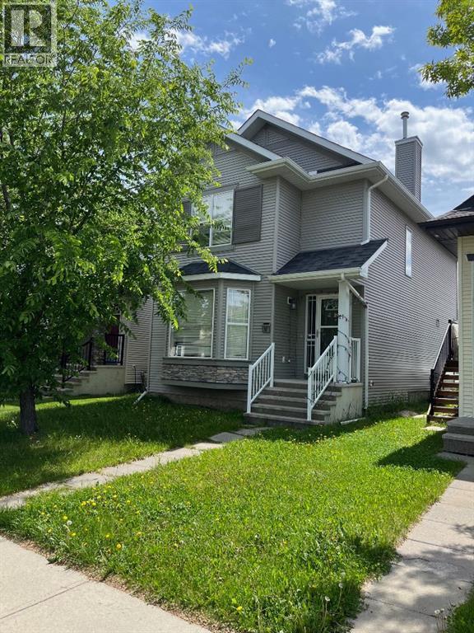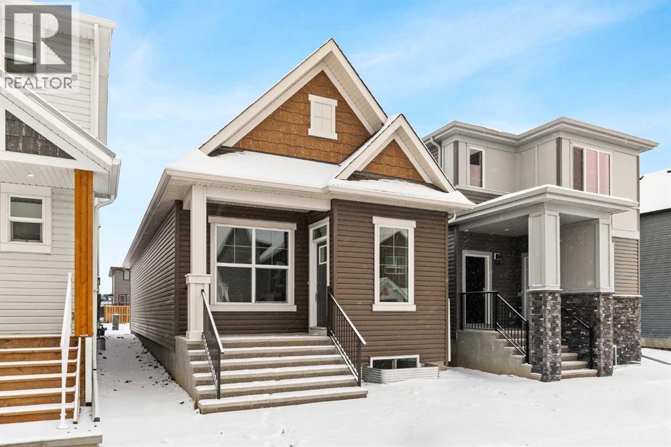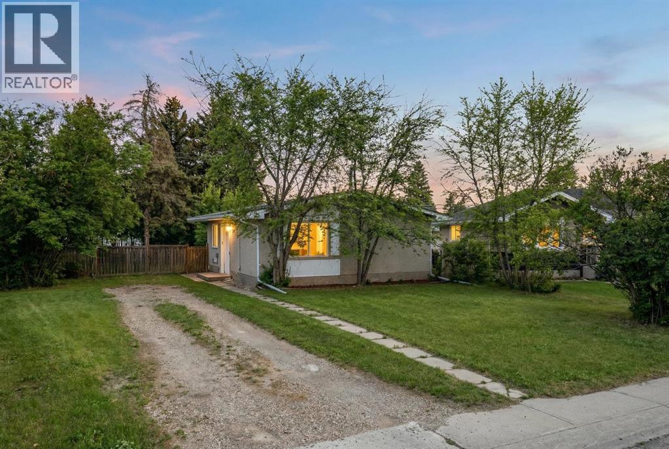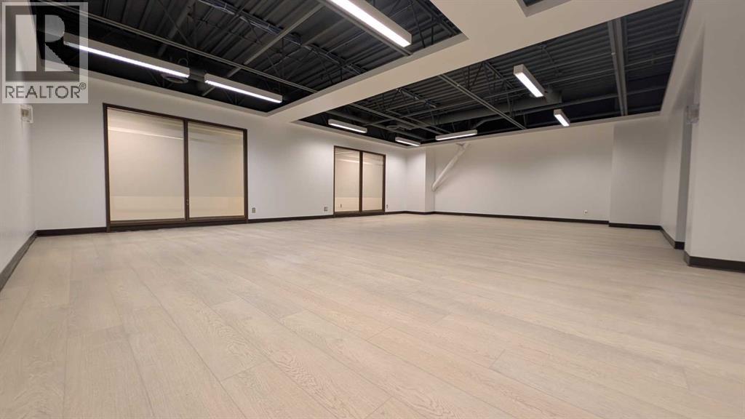8373 Edgevalley Drive Nw
Calgary, Alberta
Welcome to 8373 Edgevalley Drive NW, CalgaryDiscover this beautifully maintained 4-bedroom, 3-bathroom offering over 2500 square feet of thoughtfully designed living space in a desirable Northwest Calgary communit. This spacious home features a bright and functional layout, ideal for growing families or those who love to entertain. The main level offers generous living and dining areas filled with natural light, creating a warm and inviting atmosphere. A well-appointed kitchen provides ample counter space and storage, seamlessly connecting to the rest of the home for everyday living and hosting. Upstairs, you’ll find comfortable bedrooms designed for relaxation, including a spacious primary retreat with a private ensuite. Additional bedrooms offer flexibility for family, guests, or a home office. With three full bathrooms, convenience and comfort are ensured for everyone. The lower level adds valuable living space, perfect for a recreation room, home gym, or media area. Thoughtful design throughout maximizes both functionality and comfort.Located on Edgevalley Drive NW, this home is close to parks, schools, shopping, transit, and major roadways—providing easy access to all the amenities Northwest Calgary has to offer.Key Features:• 4 Bedrooms• 3 Bathrooms• Over 2500sq. ft. of living space• Family-friendly NW Calgary location• Close to schools, parks, and amenities• New concrete countertop• New bathroom tile in the ensuite• Heated floors on the lower level• Oversized Double Car Garage• Two person jetted tub• Vaulted Ceilings This home offers space, comfort, and an excellent location—an ideal place to call home. (id:52784)
206, 3206 Hawksbrow Point Nw
Calgary, Alberta
Welcome to your new home at Dreamview Village , a 55+ community with multiply amenities . The unit is located on the 2nd floor with west views backing onto the park, enjoy your mountain views from your private balcony. The amenities are; Club house with Entertainment room , decks with views of the pond and water fountain. . Guest suite available for your guests. A work shop with wood working equipment in the underground parking garage along with a carwash. This is a bright unit with a Bay window in living room and an open floor plan to the kitchen with an island. The countertops have been replaced with quartz like stone. The home has a separate storage / laundry room in the unit. The master bedroom has double closets and a 3 pce ensuite bath. The main 4 pce bath has white tile and lino flooring. The 2nd bedroom or den has book shelves that are moveable and can be included .There is one titled underground parking stall and one assigned storage unit that goes with the unit..There is visiting parking in front of the building. If you like to socialize the club house offers space to play pool or play cards. The club house is large enough to entertain a large group of friends and family. The storage unit that goes with the unit is located in the parkade level in a separate room., Stall 115. (id:52784)
1603, 325 3 Street Se
Calgary, Alberta
WELCOME to this AIR-CONDITIONED and FULLY FURNISHED 666.20 Sq Ft APARTMENT in the RIVERFRONT POINTE building with 2 Bedrooms, 1 Full Bathroom, 2 TITLED UNDERGROUND PARKING spots, including LOW Condo Fees, and an EAST-Facing Balcony overlooking the BOW RIVER in EAST VILLAGE!!! Entering this IMMACULATE unit with the OPEN-CONCEPT Floor plan, including 9' Ceilings, NEUTRAL colours, and MASSIVE windows allowing NATURAL Light throughout, shows off the CHARM you can call your own!! The Closet and Stacking Laundry are CONVENIENT for ACCESS and STORAGE by the front door. The GOOD-SIZED 2nd Bedroom will also convert to a DEN, a MUSIC room, or a PRIVATE Yoga room. RELAX in the Tiled 4 pc Bathroom while SOAKING in the tub after a long day to REJUVENATE yourself. The Primary Bedroom is a RESTFUL area to sleep, and also includes looking out the window at the CITY SKYLINE. This SLEEK Kitchen is the 'HEART of the HOME' and offers Wood Cabinetry, SS Appliances, GRANITE countertops, including the Breakfast Bar, and a COZY area for Dining. The Living room is GREAT for ENTERTAINING when FAMILY or FRIENDS come over, or having a QUIET time reading a book on the couch. There is a door to the Balcony that has PICTURESQUE VIEWS of the City including ST. PATRICK'S ISLAND, CENTRE STREET BRIDGE, SIEN LOK PARK, and RECONCILIATION BRIDGE!! Imagine sitting out on the balcony ENJOYING your morning coffee, using the BBQ when GUESTS come over to share a meal, or PEACEFUL star-gazing at night. The unit can be purchased FULLY FURNISHED at no extra cost -ideal for TURNKEY living or LONGTERM RENTALS. There are 2 TITLED Parking Stalls in the HEATED GARAGE, and the building offers a FITNESS CENTRE in Tower C, BIKE STORAGE, OUTDOOR PATIO, VISITOR PARKING, and a CONCIERGE with 24-hour SECURITY. This PRIME LOCATION is close to a Dog Park, Trendy Restaurants, Boutique Coffee Shops, Craft Breweries, Superstore, Confluence Historic Site & Parkland, Olympic Plaza, the Central Library, the University of Calgary Satellite Campus, the Saddledome, and the NEW arena. Whether you take in the NIGHT LIFE in the NEW Entertainment District, Stampede, or go to the YMCA, Fort Calgary, Chinatown, Eau Claire Market, Art Commons, CORE Shopping Centre, +15 Bridge access, Olympic Plaza, or the Studio Bell, you will EXPERIENCE the BEST that Calgary has to offer. It is EASY to get around with the City Transit, C-Train, or get your EXERCISE by WALKING/RUNNING/BIKE RIDING the Bow River Pathways. There are many Green spaces to DISCOVER INNER CITY BEAUTY, including the BIRDS and AQUATIC wildlife near the water. Communities around are Bridgeland and Crescent Heights with AMENITIES that have QUAINT shops, and more SHOPPING. It's all about LOCATION, and LIFESTYLE - this HOME is DESIRABLE with a QUICK COMMUTE to downtown. Book your showing TODAY!!! (id:52784)
46 Evanston Hill Nw
Calgary, Alberta
Welcome to this beautifully maintained 2018 built home located in the desirable community of Evanston. Offering over 1,700 sq. ft. of thoughtfully designed living space, this property features 3 bedrooms and 2.5 bathrooms, perfect for families or professionals alike.Upon entry, you’re greeted by a spacious main floor office, ideal for working from home. The layout then flows seamlessly into a modern open concept kitchen and living area, designed for both everyday living and entertaining.One of the standout features is the oversized heated garage, large enough to comfortably fit a truck, with ample additional storage in the attic, a rare and valuable bonus.Located in a beautiful, family friendly neighbourhood, this home offers easy access to major highways, as well as nearby parks, schools, and amenities.Don’t miss your opportunity to own this stunning home in Evanston. Book your private showing today. (id:52784)
4, 517 10 Avenue
Carstairs, Alberta
The Holistic Hound is a well-established and respected pet wellness business located in the growing community of Carstairs, Alberta. Known for its focus on natural, holistic, and premium pet products, the business has built a loyal customer base and a strong reputation among pet owners who value quality, health, and personalized service.Established & Profitable OperationThe business generates over $300,000 in annual gross sales, supported by strong repeat clientele, reliable supplier relationships, and consistent demand for premium pet wellness products. These factors contribute to stable operations and ongoing profitability.Specialized Product OfferingThe Holistic Hound specializes in natural pet foods, raw diets, supplements, treats, and wellness products selected to promote long-term pet health. Its emphasis on education and knowledgeable guidance sets it apart from traditional pet retailers, fostering trust and long-term customer relationships.Strong Community PresenceServing Carstairs and the surrounding areas, the business is deeply rooted in the local community. It functions as more than a retail store—acting as a trusted hub for pet owners focused on animal wellness. Continued regional growth further supports the business’s long-term outlook.Attractive Lease StructureThe premises are held under a sublease, with the option for a purchaser to negotiate a direct head lease with the landlord. This provides flexibility, security of tenure, and alignment with future business goals.Turnkey Opportunity with UpsideThis is a true turnkey operation, allowing a new owner to step in with minimal disruption. Growth opportunities include expanded product lines, enhanced marketing, e-commerce, nutrition consulting, and strategic partnerships such as grooming or veterinary services.Location & Growth PotentialSituated north of Calgary, Carstairs is experiencing steady residential and commercial growth. Rising pet ownership and increased demand for holistic pet car e continued to support expansion.Chattels & Equipment IncludedThe sale includes a full complement of retail fixtures and equipment, minimizing startup costs and adding immediate value.SummaryThe Holistic Hound offers a rare opportunity to acquire a profitable, community-focused pet. (id:52784)
118 Tusslewood Heights Nw
Calgary, Alberta
Nestled on a quiet, tree-lined street in the heart of prestigious Tanglewood, this stunning quality-built estate home offers timeless elegance, thoughtful design, and exceptional functionality for modern family living. From the moment you arrive, the home impresses with its welcoming presence, oversized double attached garage with ample storage, and comfort-enhancing features such as central air conditioning. Step inside to a bright and inviting main floor highlighted by a formal dining room just off the front entrance, complete with a beautiful built-in hutch—perfect for hosting elegant dinners or holiday gatherings. A dedicated main floor office with custom built-ins provides an ideal work-from-home space, while a convenient 2-piece powder room and main level laundry add everyday practicality. The heart of the home is the open-concept kitchen, living room, and eating nook. The kitchen is a chef’s dream, featuring stainless steel appliances, a gas range stove, granite countertops, a large central island, and a walk-in pantry. The adjoining eating nook is open and sun-filled, offering direct access to a sprawling back deck—perfect for morning coffee or summer entertaining. The living room is equally impressive with its spacious layout, abundant natural light, and a striking fireplace with stone surround and wooden mantle that anchors the space beautifully. Upstairs, a generous bonus room with custom built-ins offers incredible flexibility and can easily serve as a playroom, secondary office, or even an additional bedroom. The primary retreat is open, bright, and serene, complete with a walk-in closet featuring custom built-ins and a luxurious 5-piece ensuite. This spa-like bathroom includes a private water closet, jetted soaking tub, dual vanities, and a stand-alone shower. Two additional well-sized bedrooms share a 4-piece bathroom, creating a comfortable and functional upper level for family living. The fully developed walkout basement elevates this home even furt her. With high ceilings, in-floor heating throughout, and gorgeous custom built-ins, the expansive family room is perfect for relaxing or entertaining. A large games area, generous storage, and a guest bedroom with its own 4-piece ensuite provide exceptional versatility. Direct access to the lower-level patio leads to a private, treed backyard that is both sunny and serene—an ideal outdoor retreat. Close to schools, walking paths, the train station and all amenities this home is in the perfect location to meet all your needs! Surrounded by mature trees and offering outstanding privacy, this exceptional Tanglewood estate seamlessly blends luxury, comfort, and thoughtful design in one truly remarkable home. (id:52784)
1215, 8810 Royal Birch Boulevard
Calgary, Alberta
Welcome to unit 1215—a sun-drenched sanctuary of over 850 sq. ft. that perfectly balances modern updates with a layout designed for real life. This 2-bedroom, 2-bathroom floor plan is built for those who value space, featuring a well laid out primary suite . The interior has been thoughtfully updated throughout, offering a fresh, airy palette that flows seamlessly from the functional kitchen and breakfast bar into a bright, open living area. And a bonus; the kitchen and bathrooms were thoughtfully upgraded in 2023! When the Calgary sun hits, the oversized private deck becomes your secondary living room, offering plenty of space for a full patio set and real outdoor living. The logistics here are a total win: you get one titled underground heated stall and one assigned surface stall, paired with affordable condo fees (with electricity included!) that keep your monthly carry predictable. In the Calgary condo market, a second parking stall is the ultimate luxury, and at Royal Oak Pointe, it’s exactly what sets this home apart. Positioned just steps from the Royal Oak Centre—home to Walmart, Sobeys, and local dining—and minutes from the world-class Shane Homes YMCA and Stoney Trail, the location is as efficient as the home itself. With top-tier schools like William D. Pratt nearby and quick access to the Tuscany LRT, this is a high-value move in a community that continues to hold its reputation as a Northwest favourite. (id:52784)
5235 38 Street Crescent
Innisfail, Alberta
Back on Market and Priced to Sell. Nestled on an expansive 100’ lot in Innisfail, this custom-built bungalow is a rare gem, meticulously maintained by its original owners. Situated on TWO standard-sized lots, the maturely landscaped property boasts a programmable irrigation system, two rear RV-sized parking pads, a greenhouse, and two storage sheds. Built with premium materials, the home features engineered roof trusses, a gorgeous concrete tile roof, and a stucco exterior with striking Tyndall Stone accents. Inside, the sprawling main floor showcases exquisite custom woodwork, all built on-site by a local second-generation craftsman, adding a level of detail and quality rarely found. The chef’s kitchen offers custom-built cabinetry, a walk-in pantry, and updated stainless steel appliances, flowing into a bright family room with skylights, built-in wood bookshelves, and a stunning European-style fireplace with stonework. The formal dining room features a built-in china cabinet and French doors leading to the living room. The primary suite is a retreat with a walk-in closet and a luxurious 6-piece ensuite with a jetted tub, dual sinks, separate shower, and bidet. Two additional bedrooms, a 4-piece bathroom, a home office, main-floor laundry with built-in cabinets, and a powder room complete this level. The fully finished basement offers a huge family room with a second European-style fireplace, two large bedrooms, a 3-piece bath, cold storage, and 2 storage rooms. With a separate entrance from the oversized heated 3-car garage, this basement is perfect for teenaged kids or extended family. Additional features include a commercial-grade 9-zone hot water boiler system, dual hot water tanks, a reverse osmosis system, water softener, central vacuum, and an impressive 4-season sunroom overlooking the beautifully landscaped backyard. A one-of-a-kind home that offers space, elegance, and timeless craftsmanship! (id:52784)
87 Cranberry Place Se
Calgary, Alberta
This is a Civil Enforcement Sale under Part 7 of the Civil Enforcement Act in Alberta. Information as to the property has been obtained through previous MLS listings and civic records. This information although thought to be correct is not guaranteed to be so. The listing agent has not been able to gain entry to the home and as a result no interior photos are available. Master bedroom has a walk in closet with a 4 piece ensuite. Two additional bedrooms, a 4 piece bath and a laundry area complete the upper level. The main floor has a large living room with a bay window, an eat in kitchen, a dining room and a 2 piece bathroom. The lower level is not believed to be developed. Cranston has proven to be a good family friendly community and this property is close to schools, shopping and public transportation. (id:52784)
19744 44 Street Se
Calgary, Alberta
This stunning York model built by Brookfield Residential offers bungalow living with countless upgrades throughout including two skylights, built-in appliances and a fully developed basement! Located in the heart of Seton, this detached bungalow features 3 bedrooms, 2.5 bathrooms and nearly 2,000 square feet living space over two levels - making this the perfect home for those looking to downsize without compromise. The bright and open main living area is designed with entertaining in mind. The soaring 10' ceilings create a bright and inviting space all year round and the skylights ensure natural light through every season. The expansive ~19'x12' front great room has windows overlooking the front yard and has a central gas fireplace for cozy winter nights. The gourmet kitchen has been upgraded with two tone cabinetry including timeless white cabinets accented by warm wood tones. The upgraded appliance package includes a chimney hood fan, gas cooktop, and a built-in oven & microwave for added convenience to everyday living. The kitchen has a wall of pantry storage with ample space as well as a large island for additional workspace. A large primary suite, spanning nearly 12'x13' is complete with a large ensuite that has dual sinks, a tiled walk-in shower, soaker tub and a walk-in closet. The 2pc guest bathroom, laundry space and mud room complete the main level of this home. Upgraded iron spindle railing leads to the lower level which is fully developed and includes a large rec room, 2 bedrooms with walk-in closets and a full bathroom. The central living area is the perfect rec room and separates the two guest bedrooms with plenty of room for a TV area and games space. The backyard is the optimal space to capture sunshine and entertain all summer long and includes a double parking pad that could easily accommodate a future double detached garage if desired. This beautiful brand new bungalow offers peace of mind with builder warranty + Alberta New Home Warranty. Move i n now and start enjoying single level living in one of Calgary's most desired communities with countless amenities just steps away! (id:52784)
4720 Fordham Crescent Se
Calgary, Alberta
Welcome to 4720 Fordham Crescent SE, a fully renovated property offering strong value and flexibility for investors or buyers seeking additional income potential. Thoughtfully updated throughout, this home provides multiple living areas and a functional layout suitable for a variety of uses.The main level features a bright, modern interior with new flooring, updated lighting, fresh paint, and a contemporary kitchen complete with modern cabinetry, backsplash, and brand new appliances. The updated bathroom offers clean, modern finishes and a neutral design.The fully developed lower level adds significant value with additional living space, a second kitchen, updated bathroom, and brand new laundry, offering excellent flexibility for extended family living or rental use. Large windows provide improved natural light and a comfortable living environment.Additional upgrades include a brand new roof and numerous interior improvements, making this a turn-key opportunity in an established southeast Calgary community. Close to transit, schools, and major routes, this property offers both convenience and long-term potential. (id:52784)
327 41 Avenue Ne
Calgary, Alberta
2 UNITS AVAILABLE. MAIN FLOOR (ACCESSIBLE) 3500SF. 2ND FLOOR (NOT ACCESSIBLE) 3200 SF. Experience a new standard of office space at Greenview Industrial Business Park, where recent upgrades and renovations have transformed the entire building. From the freshly painted renovated common areas, every detail has been thoughtfully designed to enhance your workspace. Located in a central area with immediate access to and from Deerfoot, Edmonton Trail, Centre St and McKnight Trail offers a convenient alternative to downtown commutes. This building can accommodate businesses of all sizes. Whether you're a small startup or a large corporation, we have the perfect space for you. Unreserved parking stalls, and reserved underground and surface parking available for rent. Enjoy excellent nearby amenities, including daycare facilities, the Deerfoot City and McCall Industrial Park. Public transit route services the building providing convenient access for your employees and clients. Call for your private tour today!! Zoned IR (id:52784)

