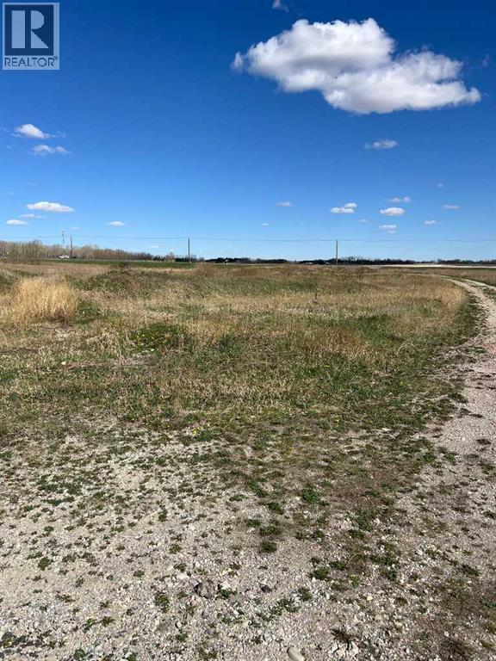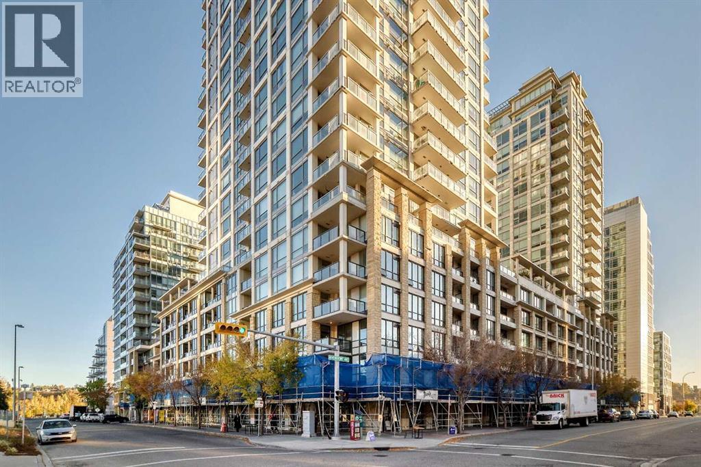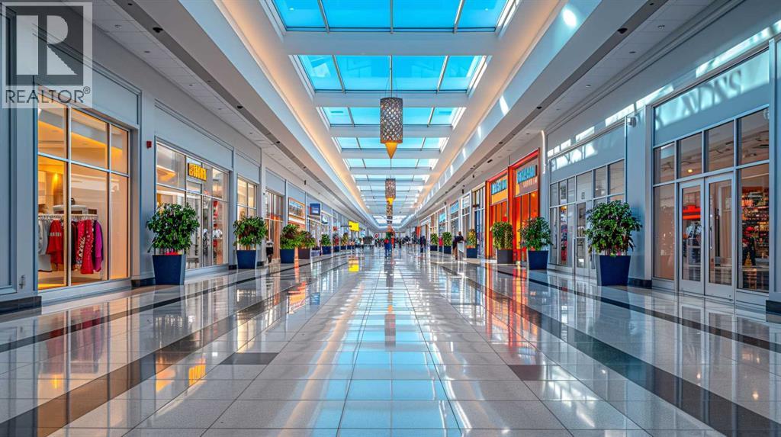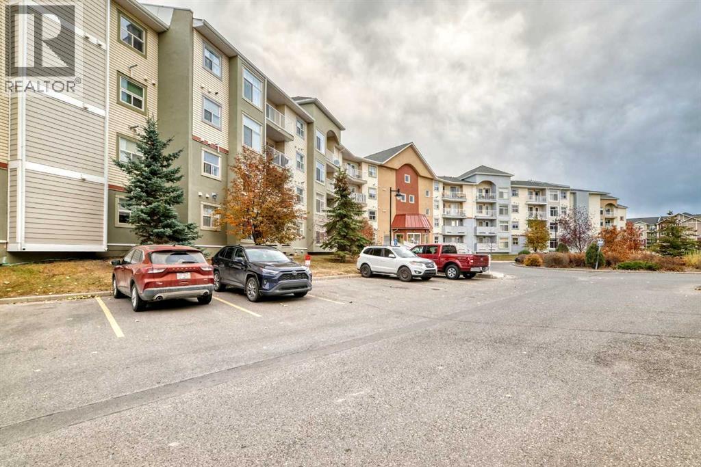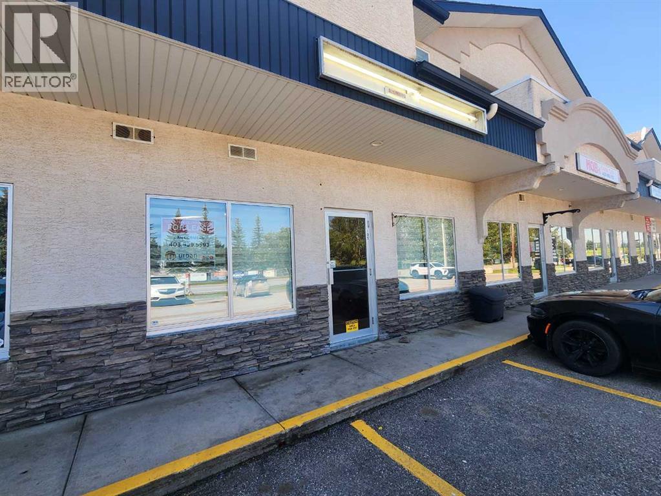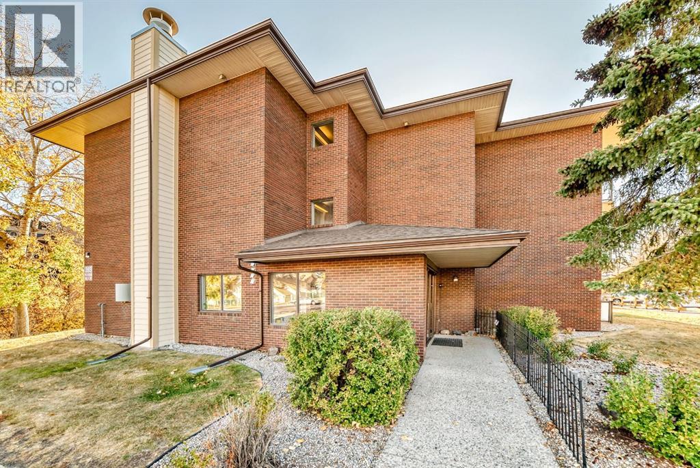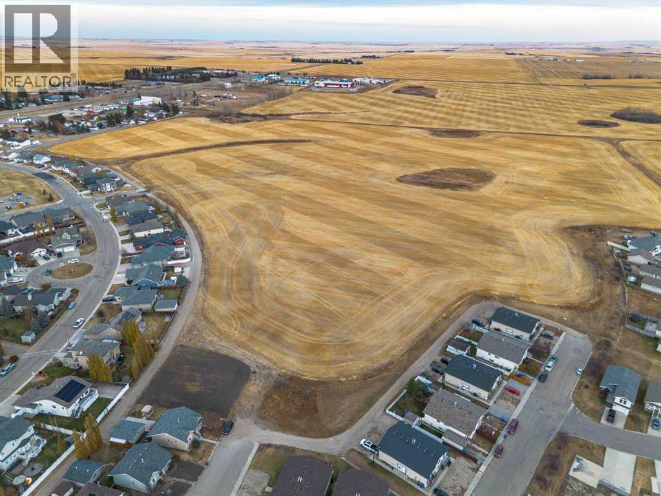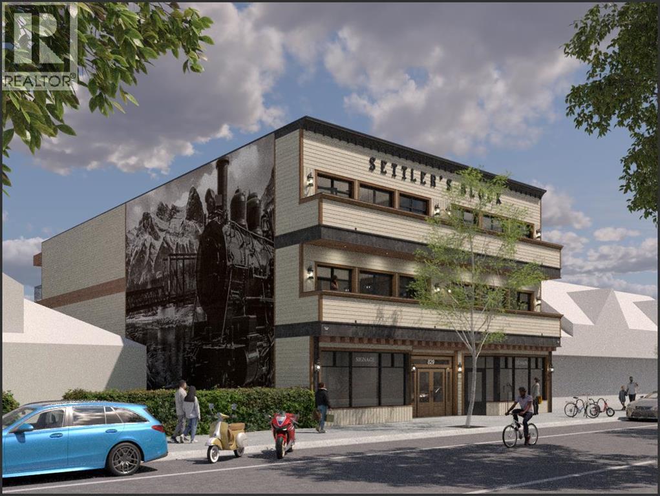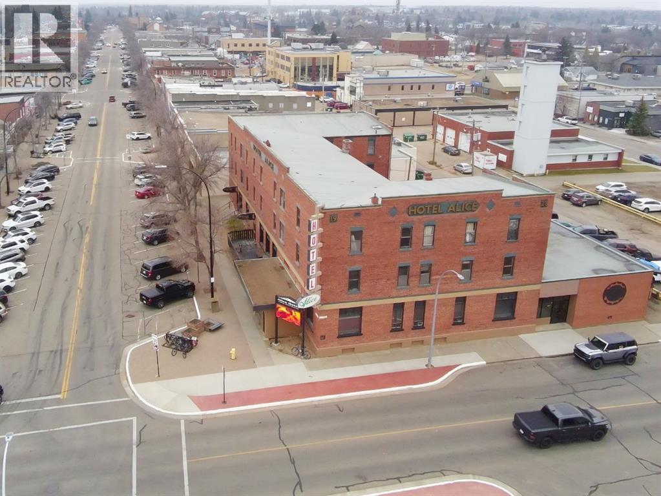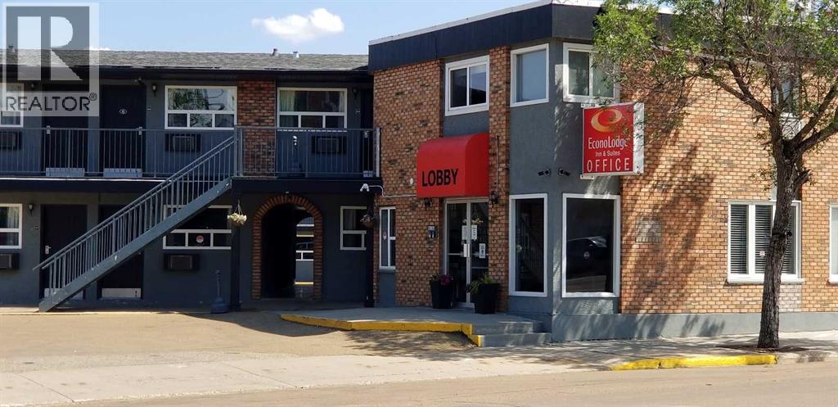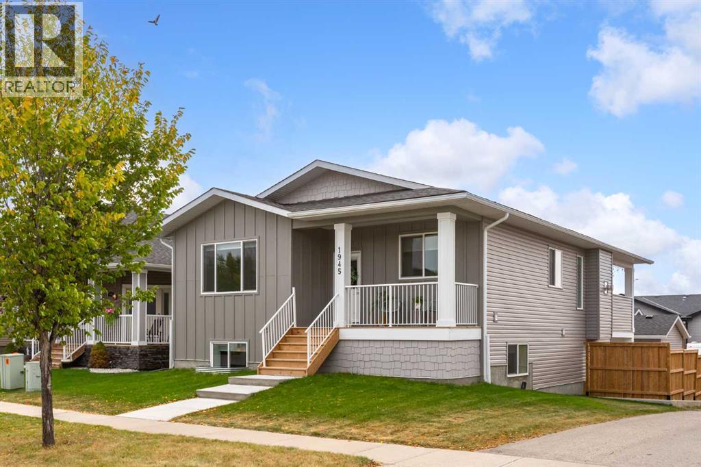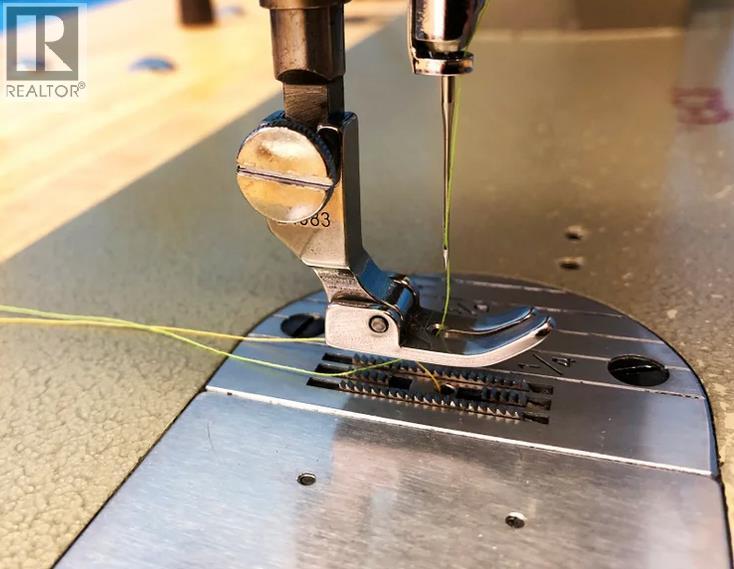275115 Glenmore Trail
Rural Rocky View County, Alberta
COME build your dream home....!!!! Right on Glenmore Trail only 5 miles from the City Limit.... this 5 acre parcel has power and a drilled well IT is ZONED A-GEN ( see supplements). Next to the WID irrigation canal with access for tank hauling permit. NOTE: this parcel is not for commercial usage...!!!! (id:52784)
459, 222 Riverfront Avenue Sw
Calgary, Alberta
Welcome to the beautiful Waterfront. This is the most economic opportunity to access modern downtown Calgary lifestyle. The east facing unit has a premium location right on the river to the north and only one block away south from 15+ system. Common amenities (gym, hot tub, steam room, lounge, courtyard, car wash, 24hr concierge, 16 seats movie theatre) provide you everything you need within the building when you don't feel like to step outside, but when you do, the unit is just steps away from the Prince's Island Park, the river pathways, grocery, shops, cafes and restaurants. This studio offers open layout, great living space, quality cabinet and appliance, in-suite laundry, underground parking, and same-level storage locker. Perfect for rental or a starter property. (id:52784)
303, 260300 Writing Creek Crescent
Rural Rocky View County, Alberta
Excellent investment opportunity at New Horizon Mall! This Unit G13B is currently leased, and the seller is motivated. New Horizon Mall offers a vibrant family shopping and entertainment experience with attractions such as the Sky Castle Playground and Sky Castle Roller Rink. New stores are opening regularly, and foot traffic continues to grow. Ample parking space available. Don’t miss this opportunity. (id:52784)
2212, 700 Willowbrook Road Nw
Airdrie, Alberta
Fantastic Crown Shores Condo – Ideal Layout for Roommates or Investors!Welcome to this bright and spacious 2-bedroom, 2-bathroom condo in the sought-after Crown Shores complex in Airdrie. This smart and functional layout offers the ultimate privacy for roommates or guests, with bedrooms located on opposite sides of the suite—each with its own full bathroom. The primary bedroom features a walk-in closet and a private ensuite, creating a comfortable personal retreat.The open-concept kitchen boasts a large island, plenty of counter space, and overlooks the living area—perfect for cooking, dining, and entertaining. Enjoy west-facing views that bring in plenty of natural light throughout the day, along with stylish laminate flooring and in-floor heating for consistent comfort without any bulky baseboard heaters. Hot water on demand adds even more convenience to everyday living.This unit also includes a titled heated underground parking stall in a prime location with no neighboring stall on one side, giving you extra space and ease when parking.Ideally located close to parks, schools, shopping, and quick access to major routes, this condo is the perfect blend of comfort and convenience. With a great tenant who would love to stay, it also makes for a strong, turnkey investment opportunity. (id:52784)
105, 95 Brent Boulevard
Strathmore, Alberta
PRIME RETAIL SPACE IN STRATHMORE – TURNKEY & READY TO GO!Looking for a high-visibility location to grow your business? This prime retail unit sits at one of Strathmore’s busiest intersections – Brent Blvd and Thomas Drive – directly kitty-corner from Strathmore High School and within walking distance to Crowther Memorial Junior High, the Strathmore Arena, and Strathmore Hospital.Located in Crystal Ridge Terrace, a professionally managed commercial condominium by Blackstone Property Management, this site enjoys steady vehicle and foot traffic all day long.Highlights:Turnkey setup ideal for retail, personal services, or a boutique shopIncludes washer/dryer room and full kitchen in the finished basementBeautiful display area with gas fireplaceMove-in ready – just bring your business!Nearby anchors include Domino’s Pizza, Accredited Supports to the Community (ASC), Pharmacy, Medical, Gas Station, and moreBonus Opportunity:A finished studio space in the basement offers potential for sub-leasing or expansion – perfect for generating extra income or adding services.Main Floor: 975 sq ft is $12/sq ft base rentFinished Basement: 925 sq ft is $6/sq ft base rentAlso available: Larger corner unit (#107) – inquire for details.Call today to schedule your viewing and make your business the next local favorite! (id:52784)
3307, 393 Patterson Hill Sw
Calgary, Alberta
Beautiful Patterson condo, ideally situated in a great location, close & direct access to the downtown core, new LRT! The light & bright living area showcases dark laminate flooring, centers on a cozy corner fireplace, and opens out to a private covered balcony, the kitchen has been updated and features plenty of cabinetry & counter space, along with a tile backsplash and unique pass-through; the dining area offers great storage solutions. The master bedroom boasts a large walk-in closet, while a the second bedroom is of a good size and an updated four-piece bath is great for guests! This unit also offers in-suite laundry & ample storage - a must! Ideal for owner-occupant and investor alike, don't miss out on this one. All windows and patio doors in the complex have been changed. Call today! (id:52784)
Clt Anderson Subdivision
Three Hills, Alberta
Exciting 21-acre parcel within the Town of Three Hills—an ideal opportunity to launch your own future residential development project. Perfectly situated within town limits and just minutes from schools, parks, and downtown amenities, this Urban Reserve zoned property offers excellent access and visibility for a phased build-out. The Town has completed an Area Structure Plan (ASP) outlining the preferred future zoning mix—predominantly low-density residential, complemented by open space and medium-density residential areas, providing flexibility for a range of housing types and layouts. Three Hills is a thriving, family-oriented community featuring modern schools (K–12 and Prairie College), a hospital and medical clinic, indoor arena, aquatic center, curling rink, tennis courts, ball diamonds, and a 9-hole golf course near by. Residents enjoy local restaurants, grocery store, pharmacies, specialty shops, and active community events—all contributing to a vibrant small-town lifestyle. This parcel checks all the boxes for an efficient, marketable development in a growth-minded community with small-town charm. Please do not access the property without an appointment. (id:52784)
203, 829 8th Street
Canmore, Alberta
Welcome to Settler's Block. Canmore's only luxury steel and concrete building on main street. This 2 bed 2 bath 2nd floor corner unit in the heart of downtown is finished to the highest standard with ceiling beams and mantles constructed from reclaimed wood from the Canmore Engine bridge, hardwood and tile flooring, high end finishings, Bertazzoni stainless steel appliances with gas range, infloor heat, A/C, and a private patio with gas hookup with breathtaking mountain views. Elevator access to the 2500 sq ft rooftop patio provides BBQ's and a seating area for entertaining, and an Infra red Sauna for relaxing and enjoying the 360 degree, panoramic views of Canmore. Only 2 units Left! (id:52784)
5078 50 Street
Camrose, Alberta
THE ALICE HOTEL is a historical landmark building/business operating profitably in Camrose since it was constructed in 1928. It has been owned and operated by the same family for almost 50 years due to its reliable long-term staff, straight-forward operational environment, and consistently strong revenue. It’s a rare gem in the heart of Camrose!A thoughtful blend of vintage brick nostalgia accented by contemporary touches and unique artistry makes the Alice timeless and iconic. Its key location heralds the start of the historic main street business district, and commands the attention of locals and visitors alike.The hotel interior and exterior have been impeccably maintained throughout its lifetime, with the current owners proactively implementing repairs and improvements that ensure the Alice remains both visually and functionally viable for the next 100 years.STRONG AND STABLE REVENUES OF OVER $2.2MM are generated annually from the combination of lodging, food & beverage, and gaming revenues, plus market data shows ample room remains for pricing and rate increases. The steady and reliable profitability has allowed healthy management take-outs, including through the years impacted by Covid - directly counter to the challenges other businesses experienced through that period.An efficient centralized kitchen provides service to the cafe, lounge and bar, with a menu that offers variety with without excess and supports signature dishes that draw regular patrons. Food revenues can be easily expanded by adding mobile ordering / delivery options and expanded service hours which are not currently offered. Four entrances allow varied operational options plus separate basement access, adding strong potential for new revenue streams by creating bookable space or adding an additional commercial venue. 2028 WILL MARK THE 100TH ANNIVERSARY FOR THE ALICE HOTEL, A TREMENDOUS MARKETING OPPORTUNITY!Built in 1928, the Alice Hotel was extremely large and modern for the time . It boasted 52 rooms, hot and cold running water, baths, telephones in the rooms and a large dining room. It was built by prominent local businessman Valclav Matejka who came to Camrose in 1905. He named the hotel after his daughter Alice, and the hotel has continued to bear her name ever since. The hotel is listed on the Camrose ‘Heritage Survey and Inventory’ List, proving its historic value to the city and its importance to the region, however it is not a registered historic site which allows full flexibility of work and use. Additional data available upon request with signed NDA from the listing agent. VIEWING BY PRE-ARRANGED APPOINTMENT ONLY. Appointments can be arranged through your agent, or by contacting the listing agent. The seller also requests for ALL INQUIRIES TO BE DIRECTED THROUGH THE LISTING AGENT. Please do not contact the hotel directly with any inquiries. Thank you! (id:52784)
392 Centre Street
Drumheller, Alberta
54 ROOMS ECONO LODGE IN DOWN TOWN OF DRUMHELLER. DRUMHELLER IS VERY GOOD TOWN, WHICH IS THE DINOSAUR CAPITAL OF THE WORLD. THIS IS A FAMOUS TOURISM TOWN AND THE BOOMING OIL & GAS TOWN. THIS TOWN HAS A LOT OF ATTRACTION, ROYAL TYRRELL MUSEUM, HOO DOOS, WORLD’S LARGEST DINOSAUR, ATLAS COAL MINE HISTORICAL SITE, BARNEY’S ADVENTURE PARK AND SO ON. (id:52784)
1945 High Country Drive Nw
High River, Alberta
Five bedroom, 1400 sq ft high quality bungalow designed for a family. This home has an exceptional kitchen with beautiful high-end finishes, quartz counters and backsplash, large island, and an over-the-stove pot tap. The home is flooded with natural light and the dining room opens onto a private, covered upper deck. This level also has two bedrooms, including the spacious primary bedroom with a 5-piece ensuite and walk-in closet. Also on the main floor are the living room with cozy gas fireplace, 4-piece bathroom and a laundry room with built in cabinets. In the fully finished walk-out are 3 more bedrooms, 3-piece bathroom, and a 22' x 17’ family room. The yard has a large patio, is fully fenced, private, low maintenance, and has alley access. There is an oversized 32’ x 24’ garage that is insulated, painted, and has excellent lighting. Extras in this home include in-floor heating, central air conditioning, high efficiency boiler, and a water softener. Please click the multimedia tab for an interactive virtual 3D tour and floor plans. (id:52784)
118 1 Avenue
Cochrane, Alberta
GREAT LITTLE ALTERATION SHOP FOR SALE IN COCHRANE. 464 sqft of usable space, easy to operate yourself, nice cash flow every month. Low rent. Close to many other retail shop. This shop has been operating for 11 years and the owners are looking to retire. Good business to run especially if you know how to sew and alter products for clients. Steady regular clientele base! Please do not approach staff or business. All showings must be with a realtor. (id:52784)

