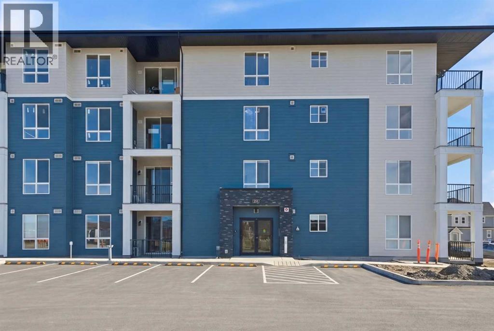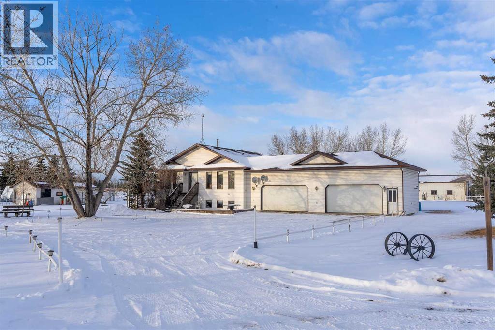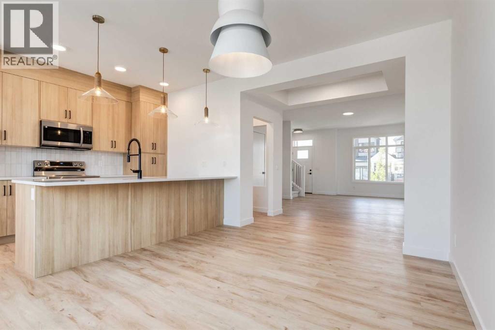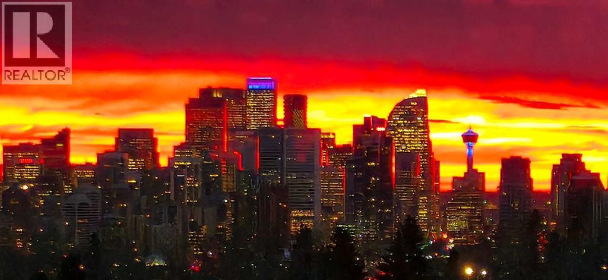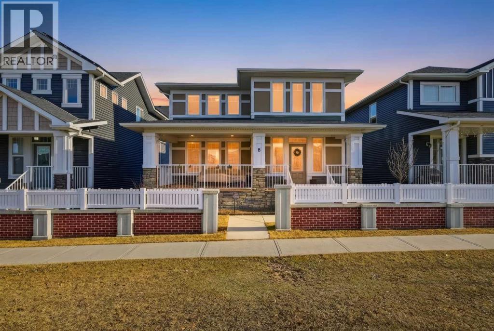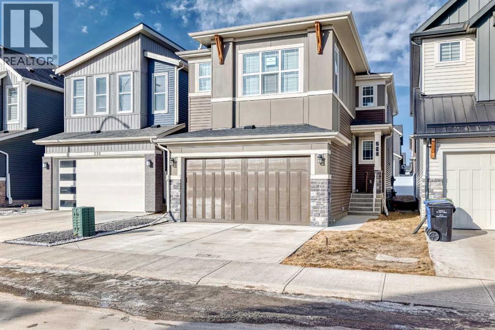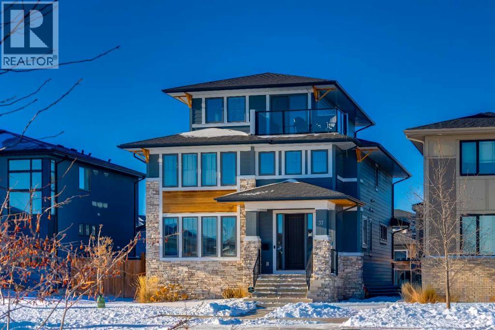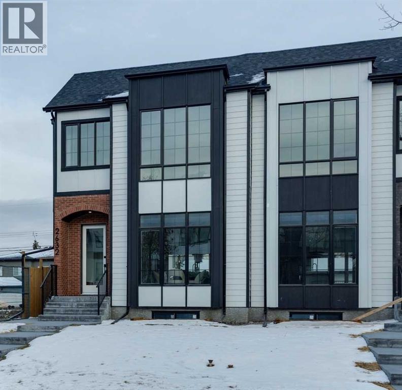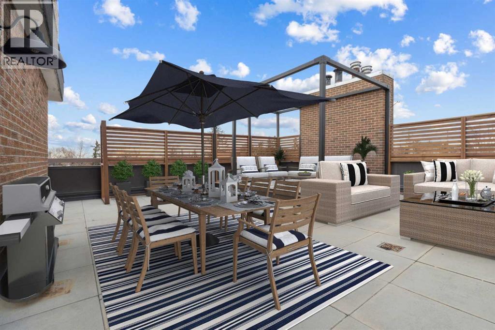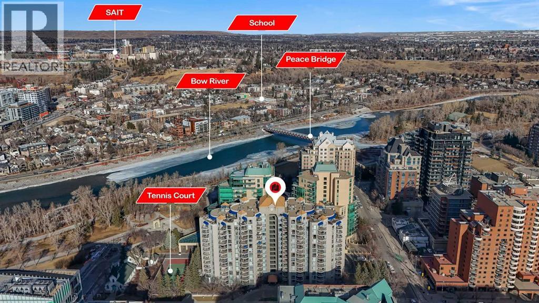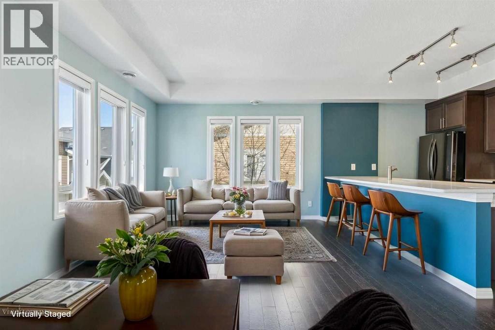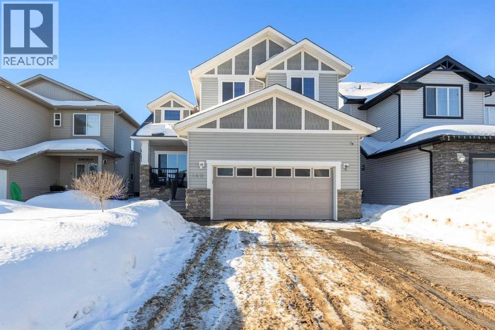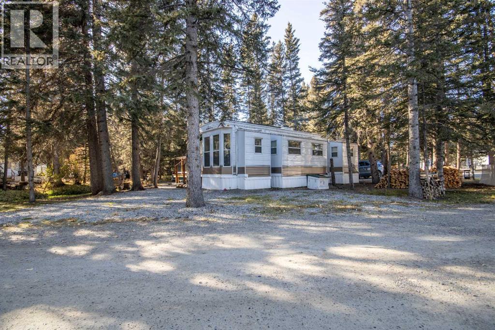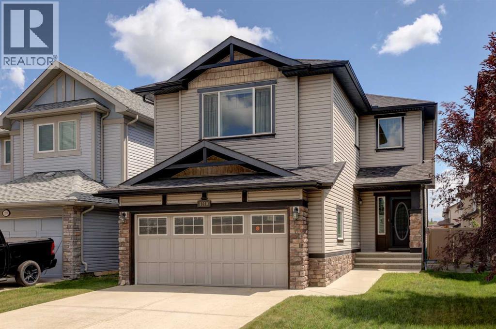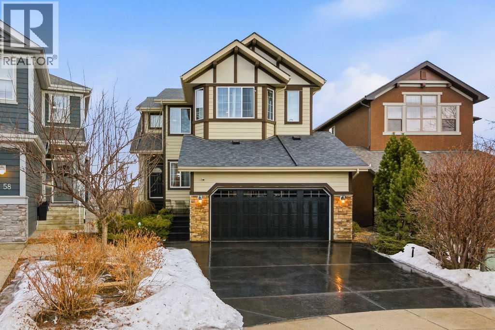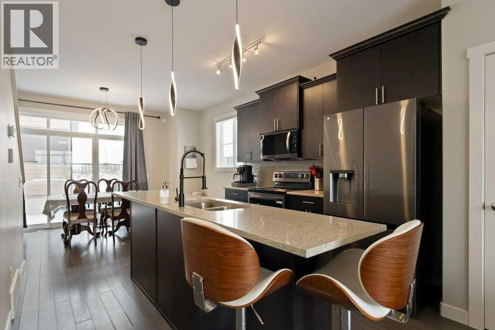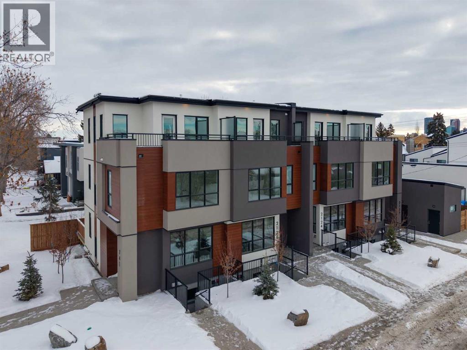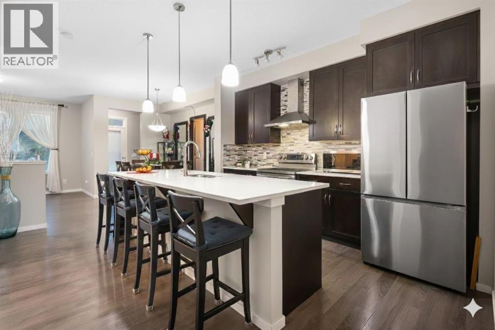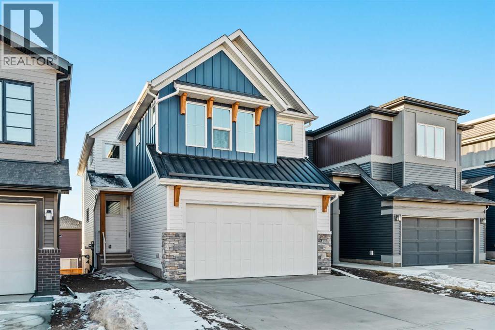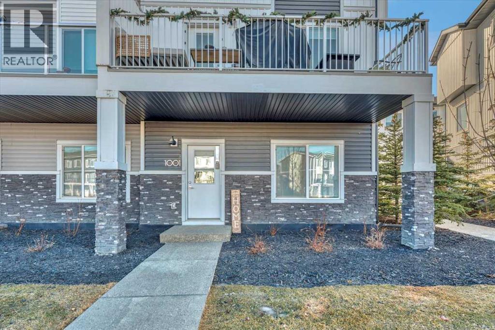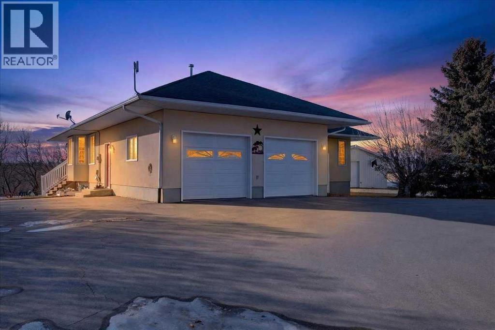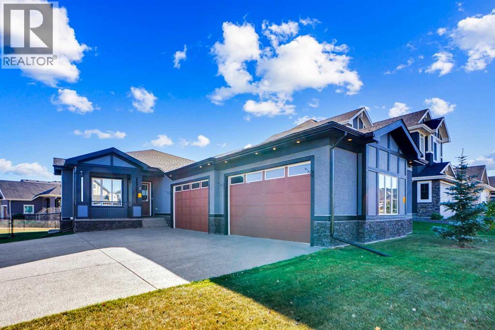1105, 47 Creekview Gardens Sw
Calgary, Alberta
Welcome to this brand new 2-bedroom, 2-bathroom ground-floor apartment in the growing community of Creekview in SW Calgary. Offering modern finishes, functional design, and immediate possession, this unit is perfect for first-time buyers, investors, or downsizers seeking stylish, low-maintenance living.This thoughtfully designed unit features an open concept layout with a bright living space, ideal for everyday living and entertaining. The spacious primary bedroom includes a private ensuite, while the second bedroom and full bathroom provide excellent flexibility for guests, family, or a home office.Enjoy the convenience of ground-floor living with direct access to your private patio perfect for relaxing, entertaining, or pet owners. Pets are welcome with board approval.Located in a vibrant new SW community with access to parks, green space, and major routes, this brand new home offers exceptional value and convenience.Move in ready with immediate possession available. GST has been paid. (id:52784)
283058 Township Road 245a
Rural Rocky View County, Alberta
Excellent opportunity to own this prime 8.53-acre property in the highly sought-after Conrich area—just 5 minutes from both Calgary and Chestermere. Enjoy quick access to Highway 1 and McKnight Blvd., making this an ideal location for residential living, business use, or investment.This well-kept, fully developed bi-level home offers 5 bedrooms, 3.5 bathrooms, a cozy gas fireplace, and a walk-up basement with a separate entrance. The heated 4-car attached garage includes a half bathroom and bar sink—perfect as a “man cave” or hobby space.A mechanic’s dream, County-approved MECHANIC SHOP ideal for a business owner, current owner is retiring. This fully loaded all in one building 40x40 ft heated insulated shop plus attached parts area, Oversized single car garage (Paint booth), Shop office. 12ft high ceiling, 11 ft high door, Bath room, Laundry room. Hoist, Air makeup unit and Tire Change machine is a bonus. Perfect for Mechanics, Truckers and Smart investors. Great potential to Live and work or as a investment. Call your favorite Realtor today to view it!! (id:52784)
203 Tillotson Drive
Okotoks, Alberta
Welcome to The Hudson by Rohit Homes, a well designed 3 bedroom, 2.5 bathroom duplex in Tillotson, Okotoks’ newest community. This home offers a functional open concept layout, modern finishes, and flexibility for future growth. The main floor is bright and welcoming, anchored by a contemporary kitchen with full height cabinetry, quartz countertops, stainless steel appliances, and a generous peninsula ideal for everyday living and casual entertaining. Oversized windows bring natural light into the kitchen, dining, and living areas, while a convenient two piece bathroom completes this level. Finished in Rohit’s Ethereal Zen interior palette, the home features a soft, calming aesthetic with light tones, clean lines, and warm modern finishes that create a cohesive and inviting feel throughout. Upstairs, the primary bedroom offers a comfortable retreat with a walk in closet and a private ensuite with dual sinks. Two additional bedrooms, a full bathroom, and upper floor laundry provide a practical layout suited to busy households, professionals, or downsizers. A separate side entrance allows for future basement development, adding long term flexibility and value. Full new home warranty coverage is included for added peace of mind. Located in Tillotson, a new southwest Okotoks mixed use community designed around walkability, this is an opportunity to get into a thoughtfully planned neighbourhood early. (id:52784)
3803, 24 Hemlock Crescent Sw
Calgary, Alberta
PANORAMIC unobstructed views of the city while overlooking treetops of the Shaganappi Golf Course from this stunning condo. +1462 SQ FT of versatile space. Only 6 units comprise the 8th floor. Unit features 2 large Bedrooms, 2 full Bathrooms, built in desk, chef inspired kitchen, granite counters, full ceiling height cabinetry, a breakfast bar, high-end stainless steel appliances, gas stove top and a new range hood fan. Owners upgraded washer/dryer machine to a more efficient combination unit. Accentuated by large surrounding windows at every step add tons of natural light to provide an awe inspiring view from every direction throughout entire property. Primary has a luxurious 5pc en-suite with a large glass enclosed shower, corner soaker tub and 2 lovely granite vanities. Entertainers delight, huge patio (~13' x 14') with a natural gas hook up for the BBQ. Further features include knockdown ceilings, upgraded lighting, built in speaker system, upgraded underlay and ceramic tile. TWO titled underground heated parking stalls, storage in parkade and comfortable central A/C. Building amenities include a fitness facility, guest suite, party room, recreation area, bike storage, car wash & craft/wood working area in the parkade. Turn key condo is located close to numerous amenities, shopping, parks, schools, easy access to downtown via Bow Trail or a few blocks to the C-train or public golf course! Don't miss this one. Rarely do these sub-penthouses become available. Call to see today! (id:52784)
8 Redstone Passage Ne
Calgary, Alberta
Beautiful, Bright Family Home — Inside and Out!Perfectly located facing a scenic walking path and just steps to a kids’ playground and park, this home offers the ideal setting for growing families.You’re welcomed by a charming front porch before stepping into a bright and inviting foyer. The spacious living room features large windows that flood the space with natural light and a cozy fireplace for relaxing evenings. The open-concept layout flows seamlessly into a stunning white kitchen complete with quartz countertops, stainless steel appliances, a large island, and plenty of prep space.The main floor also offers a full bathroom and a bedroom — perfect for guests, extended family, or a home office — along with a practical mudroom that opens to a generous closet for added storage.Upstairs, you’ll find a large bonus room ideal for kids to play, study, or enjoy movie nights. The spacious primary bedroom features a walk-in closet and a luxurious 5-piece ensuite with double quartz vanities, a relaxing soaker tub, and a walk-in shower. Two additional well-sized bedrooms, a thoughtfully positioned main bathroom, and a convenient upstairs laundry room complete the upper level.Step outside to a deck just off the kitchen — perfect for summer BBQs and entertaining — complete with a natural gas line for your BBQ.Major updates and premium features include:Roof replaced just one year agoTwo furnaces, each paired with its own separate air conditioning unit for true dual-zone climate controlWater softener systemRoughed-in for central vacuum50 Amp circuit in the garage ready for a Level 2 EV chargerEnjoy the convenience of being within walking distance to local shopping, cafes, restaurants, and nearby transit.A bright, functional, energy-conscious, and thoughtfully upgraded family home in a fantastic location — this one truly checks all the boxes! (id:52784)
240 Creekstone Row Sw
Calgary, Alberta
OPEN HOUSE Today FEB.15Th. 12:30 -3:00 PM. STUNNING WHITE KITCHEN CABINETS accented with STAINLESS STEEL APPLIANCES and QUARTZ COUNTER TOPS ,LARGE ISLAND ,WALK-Thru PANTRY. (VERY NICE).KITCHEN with view to LARGE EATING AREA with sliding doors to back yard. GREAT room with Fireplace , Big Windows with view to back yard. FORMAL dining room /Flex room . LARGE Foyer entry and Mud Room with access to walk -thru panty then to kitchen (VERY Handy). ALL Bathrooms and LAUNDRY room has TILE FLOORING. CENTRE BONUS Room provides separation from Master bedroom to two other bedrooms and main bathroom. HUGE MASTER BEDROOM with 5 Pce. Ensuite bathroom with separate shower and His/Her Sinks . LARGE open basement with Roughed-in plumbing for future bathroom. Let me know if you can find a home at a better price for this size of home . (id:52784)
37 Cattail Run
Rural Rocky View County, Alberta
Welcome to this stunning detached 3 storey in Harmony, Springbank’s premier lake community—just 8 minutes from Calgary. Perfectly situated on one of the area’s most desirable streets, this home impresses from the start with its striking exterior design, lush landscaping, and timeless curb appeal. Inside, the main floor is designed for both everyday living and stylish entertaining with 9 ft ceilings and beautiful hardwood floors. The spacious living room features a cozy gas fireplace, while the adjacent den offers flexibility as a home office, playroom, or creative space. Host dinner parties in the formal dining room, or gather around the show-stopping kitchen—complete with quartz countertops, stainless steel appliances, a large island with breakfast bar seating, and abundant cabinetry. A casual dining nook and hidden walk-in pantry ensure both elegance and functionality. Beyond the mudroom, step outside to a west-facing backyard with a cedar deck, fire pit, and triple detached garage that is insulated with a gas line, shelving and full electrical panel. It even has a foundation to potentially build a carriage suite on top (subject to approval and permitting by the city/municipality)! Thoughtful details like a stylish powder bath with designer wallpaper and plenty of storage closets make this floor as practical as it is beautiful. Upstairs, a versatile flex space connects to the serene primary, where a walk-in closet and spa-inspired 5-piece ensuite await—featuring dual quartz vanities, a soaker tub, and a separate enclosed shower. Two additional bedrooms share a Jack-and-Jill bathroom, while a spacious laundry room with storage keeps everything organized. The third floor is a retreat of its own, offering a fourth bedroom with ensuite, a generous bonus room, and a private balcony with sweeping north and east views—the perfect spot to enjoy your morning coffee at sunrise. While undeveloped, the sprawling basement offers an additional 1,313.75 sqft of potential living space with rough-in for another bathroom. Recent upgrades include new floors on the main floor and stairs (2024), new Bosch refrigerator (2025), new dishwasher (2025), new dryer (2025) and new Jacuzzi hot tub (2022). Living in Harmony means more than just owning a home—it’s embracing a lifestyle. From lakeside living and world-class golf to endless trails and breathtaking Rocky Mountain views, this community connects you to the people, moments, and experiences that matter most. Don’t miss the chance to make this one-of-a-kind property your next home. (id:52784)
2632 36 Street Sw
Calgary, Alberta
Introducing a remarkable new luxury infill in the heart of Killarney, offering nearly 2,000 sq ft of meticulously curated living space where architectural elegance meets modern comfort. Set in one of Calgary’s most coveted inner-city communities, this residence delivers a seamless blend of sophisticated design, airy openness, and refined functionality.A welcoming formal dining space makes an elegant first impression, setting the stage for the home’s elevated aesthetic. The space transitions beautifully into a show-stopping chef’s kitchen, anchored by a dramatic 12-foot quartz waterfall island that serves as both a design centrepiece and an entertainer’s dream. Premium finishes, clean lines, and thoughtful layout create a kitchen that is as beautiful as it is practical.Across from the kitchen, a light-filled executive office offers a quiet, polished environment for work or study. At the rear of the home, the living room exudes warmth and sophistication, highlighted by a sleek fireplace feature and expansive glass patio doors that open to the generous rear deck, creating an effortless indoor–outdoor lifestyle experience. A custom mudroom with built-in storage and a tastefully designed powder room complete the main level with both style and intention.Upstairs, the primary suite is a serene retreat defined by a vaulted ceiling, abundant natural light, and a spacious walk-in closet. The spa-inspired ensuite elevates daily living with designer tilework, dual vanities, and a sculptural freestanding soaking tub. Two additional bedrooms, a beautifully appointed main bath, and a convenient upper laundry room round out this thoughtfully designed level.The lower level showcases the builder’s signature extended LEGAL BASEMENT SUITE — a distinctive feature that provides exceptional additional living space and sets these homes apart. Bright, spacious, and beautifully finished, this private level includes a full kitchen, open-concept living area, two bedrooms, a versatile flex room, and dedicated laundry. Ideal for executive tenants, multi-generational living, or upscale guest accommodations, this extension of the home enhances both lifestyle flexibility and long-term investment value.Completing the property is a double detached garage with paved lane access, offering everyday convenience with a polished touch.With its elevated finishes, intelligent floorplan, abundant natural light, and exceptional location near parks, schools, amenities, and quick downtown connections, this home represents the perfect balance of luxury, comfort, and enduring value. (id:52784)
505, 511 56 Avenue Sw
Calgary, Alberta
Welcome to an extraordinary top-floor retreat where refined indoor living meets unmatched outdoor space. Situated in a quiet concrete building, this impressive 1,500+ sq. ft. 2 bedroom, 2 bathroom home is finished to an exceptional standard throughout. The heart of the home is a custom Martha Stewart Living island kitchen, complete with stone countertops and premium Electrolux and Bosch appliances. It is very rare to find a custom kitchen of this size and quality! Beautiful appointed from top to bottom. It then flows seamlessly into a bright, open great room anchored by a cozy wood-burning fireplace. The space is very spacious with room for an additional library or seating area. Updated bathrooms, luxury vinyl tile and ceramic flooring, custom built-ins, double closets, and a large in-suite laundry room with abundant storage elevate everyday living. All of this as well as a very spacious office or studio space, solarium style with built-in, bench seating and a wall of windows. Mostly newer windows with custom blinds allow natural light to pour in from every angle. Step outside through two smooth-slide patio doors to a truly rare offering: a 700 sq. ft. penthouse-style wraparound rooftop patio. Designed for privacy and enjoyment, this outdoor oasis features a raised 24’ x 24’ deck with new wood feature walls. There is more unique spaces for dining, lounging or gardening! This patio is ideal for entertaining, BBQs, outdoor workouts, or simply relaxing while taking in sweeping southern sky views. Enjoy an easy-care executive lifestyle with two heated indoor parking stalls, a well-equipped fitness facility with sauna. Perfectly positioned on a peaceful, tree-lined street in the heart of revitalized Windsor Park, just steps to LRT, transit, Chinook Centre, shops, and restaurants. A short bike ride to Stanley Park, the Reservoir, and Elbow River pathways, and only 10 minutes to downtown. Condo fees include heat, water, and sewer. Immaculate, move-in ready, and truly o ne of a kind—this is elevated inner-city living at its finest. (id:52784)
710, 804 3 Avenue Sw
Calgary, Alberta
NEW PAINT & BRAND NEW CARPET!! 2 BED 2 BATH!! TITLED PARKING!! 1160+ SQFT!! 2 BALCONIES!! DEN!! Welcome to this spacious condo in the heart of Eau Claire that truly feels like a home. The main living area features a bright living room with access to a private balcony, a dedicated dining area with its own balcony, and a functional kitchen perfect for everyday living and entertaining. The primary bedroom offers a 4pc ensuite and great closet space, while the second bedroom is ideal for guests or family. A separate DEN makes working from home easy, plus there’s a 3pc main bath and in-suite laundry for added convenience. With TWO OUTDOOR SPACES, you get the best of indoor-outdoor living right in the city. Enjoy BRAND NEW CARPETS, fresh paint throughout, TITLED UNDERGROUND PARKING, and a STORAGE LOCKER. This well-managed building offers great amenities including a FITNESS CENTRE and a PARTY ROOM with kitchen. Located steps from Bow Valley Pathway, Prince’s Island Park, Peace Bridge, tennis courts, river pathways, and all the best of Eau Claire’s shops and cafes. SPACIOUS, MOVE-IN READY CONDO IN ONE OF DOWNTOWN CALGARY’S MOST DESIRABLE RIVERFRONT COMMUNITIES — DON’T MISS THIS ONE!! (id:52784)
1006 Auburn Bay Square Se
Calgary, Alberta
Welcome to this bright and beautifully maintained top-floor corner townhome in the heart of Auburn Bay, offering the perfect blend of comfort, style, and unbeatable convenience. This 2-bedroom, 1-bathroom home is flooded with natural light from large windows and enhanced by soaring 9-foot ceilings, creating an airy and inviting atmosphere throughout.The modern open-concept kitchen showcases upgraded stainless steel appliances, stone countertops, full-height cabinetry, and a sleek, functional layout—perfect for both everyday living and entertaining. The kitchen flows seamlessly into the spacious living area, creating an open and connected living space.The generously sized cantilevered primary bedroom offers more space than comparable units and features a walk-in closet that can be customized to suit your needs.Enjoy the comfort of a single attached garage—no more brushing snow off your car—along with low condo fees, access to the highly sought-after Auburn Bay Lake, and the peace of mind that comes with a well-managed condo board. Recent major updates include a fully funded asphalt roof replacement, reflecting strong reserve planning and proactive maintenance.Ideally located directly across from South Health Campus, steps to the Auburn Bay Community Association, and kiddie-corner to Seton Gateway shops and everyday amenities. Within five minutes, you’ll find Cineplex Movie Theatre and Real Canadian Superstore. Surrounded by parks, green spaces, restaurants, and with quick access to Deerfoot and Stoney Trail, this home truly delivers lakeside living at its finest. (id:52784)
225 Panatella Square Nw
Calgary, Alberta
Open House: July 12 @1-3pm! Charming South-Facing Corner Lot Home Overlooking Green Space – Investor’s Dream!Welcome to this beautifully situated 3-bedroom home on a prime corner lot, directly facing a serene green park and just minutes away from a bustling shopping district. With a desirable south-facing front, this home is bathed in natural sunlight throughout the day, offering brightness in every room.The spacious primary bedroom features a large walk-in closet and a private 4-piece ensuite bathroom. Each of the three bedrooms is generously sized and filled with natural light, creating a warm and inviting atmosphere. The convenient second-floor laundry room adds an extra level of comfort and functionality to daily living.The unfinished basement provides an excellent opportunity for value-added renovation, with great potential to be legally converted into a secondary rental unit for additional income.A private backyard with two parking spaces adds to the convenience and appeal. Currently tenanted at $2,000/month with reliable renters, this property is the perfect turn-key investment opportunity.Don’t miss out on this rare combination of location, layout, and income potential! (id:52784)
140 Heron Place
Fort Mcmurray, Alberta
Step into a home designed for both everyday comfort and unforgettable moments, where soaring ceilings, timeless finishes, and thoughtfully designed spaces create the perfect backdrop for family living and entertaining. This beautiful 2-storey home in Eagle Ridge sits on a large 7,487sqft lot and welcomes you with a very large front foyer that sets the tone for the home, flowing into a stunning formal dining room featuring elegant wainscoting, vaulted ceilings, and rich hardwood floors. The main floor living room is warm and inviting with hardwood flooring and a gas fireplace, creating the ideal place to unwind at the end of the day. The beautiful kitchen is truly the heart of the home, finished with granite countertops, tile floors, stainless steel appliances including a gas stove, a brand-new microwave (Feb 2026), a new fridge (Dec 2025), and an upgraded dishwasher (2023), plus a large island perfect for gathering. Just off the kitchen is an oversized walk-in pantry with a secondary fridge that stays, along with a recycling bin cupboard across from the pantry that is also included. The main floor also offers a convenient half bathroom and a functional laundry/mud room with 3-year-old washer and dryer and direct access to the double front attached garage with high ceilings. Upstairs, you will find 3 spacious bedrooms, 2 full bathrooms, and a versatile bonus room ideal for movie nights, kids’ play space, or a quiet retreat. The primary bedroom offers a large walk-in closet and an ensuite featuring dual sinks, granite countertops, tile flooring, and a tub/shower combo, while the secondary full bathroom upstairs also includes granite countertops and a tub/shower combo. The fully developed basement is built for entertainment and flexibility, featuring a large rec room complete with a dart board, movie chairs, projector, and screen (all included), along with a bedroom, an ensuite with shower, a den with a sink, and large under-stair storage. Additional highlights includ e central air conditioning (2021) and a smart thermostat that stays with the property. Outside, enjoy a professionally landscaped backyard with multiple areas to relax and entertain, a large back deck with gas BBQ hookup, a fully fenced yard, garden shed, built-in firepit area with paving stones, garden beds, and direct backing onto a walking path/greenspace. Located in the highly desirable Eagle Ridge community, residents enjoy access to extensive trail systems including the nearby Birchwood Trails, parks, schools, and vibrant commercial amenities including shopping, restaurants, services, and the movie theatre, along with recreation, fitness, and family-friendly activities all within easy reach. This high-quality home won't last long, so book your showing today! (id:52784)
1, 200 4 Avenue Sw
Sundre, Alberta
Riverside RV Village – Year-Round Living!One of only 12 exclusive sites in Riverside RV Village directly connected to town water and sewer, allowing for true all-season living in this highly sought-after gated community—the perfect blend of comfort and attainability.This property features a 2013 Destiny RV, a 12' x 24' Arizona room with cozy wood-burning stove, a 10' x 10' powered and insulated bunkie, and a powered, insulated workshed. You’ll also appreciate the firewood shelter and spacious deck for relaxing or entertaining. So many extras to make it move in ready. Ideally located across from the community laundry and washrooms, with Prairie Creek in your backyard and the Red Deer River and scenic trails just across the lane—it’s the perfect spot for nature lovers.Sundre is a vibrant small town offering arts, culture, hospital, fitness facilities, and endless outdoor recreation—everything you could want just 1 hour from Calgary or Red Deer. (id:52784)
1210 Kingston Crescent Se
Airdrie, Alberta
Welcome to this immaculate and charming, open floor plan home, located on a quiet crescent close to schools, walking paths, and shopping. Freshly painted throughout the main living areas, newer appliances, hardwood floors, island kitchen with breakfast bar, walk through pantry, gas fireplace, large windows, and the 3 season sun room are just a few of the features that stand out. Functionality is evident throughout the home and is apparent in the upper level featuring a bright and spacious bonus room with a sectioned area perfect for a computer desk, homework or craft area. Down the hall from the bonus room you will find 2 bedrooms, a full 4 piece bath and the master bedroom which includes a walk in closet, a 5 piece ensuite offering dual vanities, a stand alone shower and for relaxation, a jetted soaker tub. The fully finished lower level, offers even more living space with a massive rec room featuring an electric fireplace, a full 3 piece bathroom, a large walk in storage room which could become a walk in closet with the potential addition of a 4th bedroom in this area. Pride of ownership is evident in this property and you will enjoy peace of mind knowing the dishwasher, electric stove, washer and dryer were all replaced in 2024 and the refrigerstor in 2023 and note there is a gas outlet behind the current stove. A beautiful property that is a pleasure to view! (Sun room is not included in the square footage) (id:52784)
62 Chaparral Valley Grove Se
Calgary, Alberta
Step into this beautifully cared-for 4-BEDROOM, 3.5-bathroom two-storey WALKOUT home in the desirable community of Chaparral Valley, offering over 3,000 sq ft of total developed living space and set on an expansive PIE- SHAPED LOT. The main floor strikes the perfect balance between style and function. Rich refinished WALNUT HARDWOOD flooring flows throughout, complemented by a spacious family room, GAS FIREPLACE with CUSTOM MANTEL and UPGRADED VENTING. A large office provides the ideal work-from-home setup, while the chef-inspired kitchen impresses with STAINLESS STEEL APPLIANCES, custom CONCRETE COUNTERTOPS, upgraded faucet, DARK CABINETRY offering exceptional STORAGE, and a convenient pass-through pantry. Just off the kitchen, you’ll find MAIN FLOOR LAUNDRY and a large mudroom, designed for real life and busy households. Upstairs, the PRIMARY RETREAT is a true standout, offering OVER 325 SQFT of space—your own private oasis. The luxurious 5-piece ensuite features an OVERSIZED SHOWER, corner SOAKER TUB, upgraded CONCRETE COUNTERTOPS (carried throughout ALL BATHROOMS) with dual sinks, UPGRADED FAUCETS, a SKYLIGHT that floods the space with NATURAL LIGHT, and a WALK- IN CLOSET. A bright BONUS ROOM with VAULTED CEILINGS and oversized windows creates an inviting secondary living area, while two additional spacious bedrooms and a full 4-piece bathroom complete the upper level.The walkout basement boasts HIGH CELINGS and an EXPANSIVE RECREATION ROOM with ample space for movie nights, a pool table, or hosting game nights. The FOURTH BEDROOM easily accommodates a queen-sized bed and workspace, includes a walk-in closet, and connects to a full Jack and Jill style BATHROOM—ideal for guests or older children. Outdoor living truly shines here. The walkout level opens onto a REFINISHED LOWER DECK featuring a GAS FIREPIT and HOT TUB, 2 CUSTOM STONE PADS, one around the WOOD BURNING FIREPIT (with dedicated firewood storage) and the other next to the SHED. The upper deck has been upgraded with MODERN GLASS RAILINGS, and the PROFESSIONALLY LANDSCAPED backyard is FULLY IRRIGATED with an automated, app-based irrigation system, making maintenance effortless.This home has been meticulously UPGRAGED with long-term durability and comfort in mind, including NEW HAIL RESISTANT ROOF, SIDING and garage glass, central AIR CONDITIONING, upgraded black front rain gutters, ACID- STAINED DRIVEWAY, and a CUSTOM-BUILT SHED finished in matching exterior colours with CUSTOM STONEWORK. Inside, enjoy peace of mind with smoke and CO detectors in every room, CUSTOM BLINDS on two levels, NEW HOT WATER TANK (boiler), and DOORBELL CAMERAS at both the front and basement entrances. An upgradable TELUS ALAM SYSTEM (no contract) completes the package. This home is where quality craftsmanship, thoughtful upgrades, and exceptional indoor-outdoor living come together—a truly move-in-ready property in a family-friendly community close to parks, pathways, and everyday amenities. (id:52784)
154 Redstone View Ne
Calgary, Alberta
OPEN HOUSE SAT JAN 17 AND SUN JAN 18 FROM 2:00-4:30PM. Nestled in the vibrant Community of Redstone, this stunning 2-bedroom, 3-bathroom end-unit townhouse offers a bright, airy sanctuary bathed in natural light from its abundance of extra windows, perfect for those who cherish sunlit spaces and SPECTACULAR MOUNTAIN VIEWS. Step into the ground floor, where a spacious front entry welcomes you alongside a versatile office or recreation area, ideal for unwinding or working from home. Convenience reigns here with a 2-piece bathroom for quick touch-ups, a utility room with new hot water heater, and the OVERSIZED ATTACHED HEATED GARAGE provides ample storage while featuring a handy water tap for effortless cleaning of outdoor items—making everyday chores a breeze. Ascend to the second floor, greeted by elegant laminate HARDWOOD FLOORING that flows seamlessly into the heart of the home: a chef's dream kitchen boasting rich dark cabinetry, luxurious QUARTZ COUNTERTOPS, and gleaming STAINLESS STEEL appliances, including NEW REFRIGERATOR, STOVE, and DISHWASHER. The expansive island invites casual seating at both ends, fostering easy conversations during meal prep, while the adjacent family-sized dining area captivates with its huge windows and patio doors spilling onto a generous deck with GAS LINE for you BBQ—perfect for savoring eastern exposures and those serene morning coffees as the sun rises. Cozy up in the adjoining awesome living room, where a GAS FIREPLACE crackles invitingly beside CUSTOM BUILT-IN CABINETS, creating an intimate yet open gathering spot for family and friends. Upstairs, retreat to the tranquil MASTER BEDROOM with MOUNTAIN VIEWS—a wonderful haven complete with a 4-piece ensuite and double closets for all your wardrobe needs. The second spacious bedroom shares this level with another full 4-piece bathroom, ensuring privacy and comfort for guests or growing families. Rounding out this thoughtfully designed floorplan is a dedicated laundry and storage roo m, keeping life organized and stress-free. With its modern finishes, intelligent layout, and community perks including a pond with panoramic west-facing views of the mountains and downtown skyline, close proximity to schools and transportation routes, and quick access to downtown via major highways—this Redstone gem is more than a home, it's a lifestyle upgrade just waiting for you. (id:52784)
741 21 Avenue Nw
Calgary, Alberta
Mount Pleasant - Six Unit - 4 Row Multi-Family Townhouse Project - 741 21 Avenue NW, 2122, 2124, 2126 7 Street NW - A rare inner-city multi-family opportunity in the heart of Mount Pleasant, one of Calgary’s most desirable mature communities. Designed by respected Calgary architect John Trinh and Associates, this townhouse project was built by the owner for long-term family use, resulting in higher-level craftsmanship, thoughtful material selection, and exceptional attention to detail. Sitting on a 50’ x 120’ corner lot, this modern four-row townhouse development includes six units. It offers income flexibility, quality construction, and an A+ location without the noise or congestion of a major thoroughfare. All four main townhouses are three storeys with three bedrooms, four and a half bathrooms, and a single-car garage. The two end units feature four levels of development. The main floor includes a spacious front entry, a living room with an electric fireplace, a central kitchen with stainless steel appliances and an island with seating, and a dining area with access to the deck, plus a two-piece powder room. The second level offers two bedrooms, each with walk-in closets and private en-suites. One bedroom includes a four-piece ensuite, and the other a three-piece ensuite. A laundry room with upper cabinets, a sink, and a folding counter completes this floor. The third level is the primary suite, featuring exclusive access to the top-floor balcony, a walk-in closet, and a five-piece ensuite with a soaker tub, dual sinks, and a walk-in shower. The lower level of the two end units includes a legal studio suite with a separate entry, a full kitchen with stainless steel appliances, a four-piece bathroom, and a living area. The two interior units have fully developed basements with a separate entry, a spacious rec room, and a four-piece bathroom. This is an outstanding option for investors, portfolio holders, or anyone considering future stratification and indiv idual resale. Mount Pleasant is known for its green spaces, including Confederation Park, and its easy access to SAIT and the University of Calgary. The community also offers a quick commute downtown, nearby transit routes along 4 Street, Centre Street, and 20 Avenue, and a great selection of restaurants and coffee shops. Opportunities like this are rare. Contact us today to schedule a private tour and explore the full potential of this investment. (id:52784)
802 Walden Drive Se
Calgary, Alberta
Welcome home to comfort, space, and a whole lot of WOW! This beautifully maintained 4-BEDROOM, 3.5-BATHROOM gem strikes the ideal balance between modern style, everyday function, and effortless entertaining. Each bedroom is WELL SIZED, giving everyone the space they need to unwind, recharge, or simply escape for a moment of quiet.The main entrance greets you with a wide, welcoming patio that sets the tone for the warm and inviting space inside. Step into the bright, airy open-concept main floor — thoughtfully designed for real living, whether a cozy nights, casual get-togethers, or lively dinner parties. At the heart of the home sits the impressive QUARTZ STONE ISLAND, perfect for morning coffee, weekend baking sessions, or chatting with friends while you cook. Sleek, modern UPGRADED STAINLESS APPLIANCES elevate the kitchen, while cabinets reaching up to the 9' CEILING offer exceptional storage and a beautifully polished look every homeowner loves. Downstairs, the FULLY FINISHED BASEMENT expands your living space with ease. A spacious FOURTH BEDROOM and FULL BATHROOM make it an ideal setup for weekend guests, an older teen seeking a bit more privacy, or even a quiet home office or hobby area. Step outside and you’ll instantly appreciate the SOUTH FACING yard — the perfect combination of sunshine, privacy, and potential. Whether you’re ready to grow your favorite vegetables, create a cozy outdoor retreat, or give your pets a place to happily run around, this yard is ready for it all. The GOOD SIZE LOW MAINTENANCE COMPOSITE DECK FLOORS, complete with BUILT-IN SEATS/BENCH, makes hosting summer BBQs and evening hangouts effortless and enjoyable.The spacious garage is thoughtfully equipped and ELECTRIC VEHICLE READY, offering a convenient 220V POWERLINE FOR LEVEL 2 CHARGING so you can plug in and power up with ease.Stylish, functional, and packed with personality — this isn’t just a house, it’s your next chapter waiting to begin. (id:52784)
54 Lucas Place Nw
Calgary, Alberta
Welcome to 54 Lucas Place NW - a stunning Purcell 24 by Brookfield Residential - a brand-new home in the sought-after community of Livingston, offering over 2,900 sq. ft. of thoughtfully designed living space across three levels, complete with a fully legal walk-out basement suite and private entrance. Featuring a total of 5 bedrooms and 3.5 bathrooms with a west-facing backyard, this home is perfectly designed for exceptional resale value and positioned to enjoy warm afternoon light and spectacular evening sunsets with natural light pouring throughout the home all year long. Designed with versatility in mind, this exceptional property is ideal for large or multi-generational families, investors, or homeowners looking to offset monthly expenses with rental income - without compromising on style or comfort. The main level welcomes you with a bright, open-concept layout centered around a timeless gourmet kitchen featuring elegant two-tone cabinetry, quartz countertops, an oversized central island, and a walk-through pantry that seamlessly connects to the mudroom and double closets - perfect for effortless organization. Rich mid-tone luxury vinyl plank flooring flows throughout, creating a warm, cohesive aesthetic that complements any décor. Spacious living and dining areas provide the ideal setting for entertaining, while a private den offers a home office or flexible living space. Completing the main level is a 2-piece powder room and an impressive ~200 sq. ft. west-facing deck spanning the full width of the home which is perfect for sunset dinners and outdoor relaxation. On the upper level, natural wood and iron spindle railings lead to a generous central bonus room, ideal for movie nights or a secondary lounge. The primary retreat features a large walk-in closet and a luxurious 5-piece ensuite with dual vanities, soaker tub and walk-in shower. Three additional bedrooms, a full 5-piece bathroom, and laundry room complete this well-designed upper level. The professio nally developed walk-out lower level truly sets this home apart. This fully self-contained legal suite includes its own kitchen, living and dining area, bedroom, bathroom, laundry, and mechanical system, with a private entrance - perfect for extended family, long-term guests, or consistent rental income. Every detail has been carefully considered, from the premium finishes to the functional, modern floor plan. Backed by Brookfield’s comprehensive builder warranty and the Alberta New Home Warranty Program, this move-in-ready home offers exceptional peace of mind. Set in the vibrant community of Livingston, surrounded by parks, pathways, and future commercial amenities, The Purcell 24 delivers luxury, flexibility, and long-term value - a home designed to grow and adapt with your lifestyle. (id:52784)
1001, 280 Chelsea Road
Chestermere, Alberta
Modern 4-Bedroom Townhome in Chelsea, Chestermere | Double Attached Garage | Nearly New with New Home WarrantyWelcome to this beautifully maintained, less-than-2-year-old townhouse in the sought-after community of Chelsea in Chestermere. Offering a functional and stylish layout, this home features 4 bedrooms and 2.5 bathrooms, along with a double attached garage complete with a convenient storage room.The thoughtfully designed floor plan includes 3 bedrooms on the upper level, with laundry conveniently located on the same floor for added ease. The spacious primary retreat features a private ensuite, while the two additional upstairs bedrooms are generously sized and ideal for children, guests, or additional workspace.On the main level, you’ll find a versatile 4th bedroom that can easily function as a home office, den, or guest room, making it perfect for today’s flexible lifestyles.This nearly new home comes with New Home Warranty for added peace of mind. The complex offers ample visitor parking and a family-friendly setting with greenspace and a playground, creating an ideal environment for families and professionals alike. Located in the growing community of Chelsea, residents enjoy a welcoming neighbourhood atmosphere with convenient access to Chestermere Lake, parks, schools, shopping, and an easy commute to Calgary.Move-in ready and offering the benefits of newer construction without the wait, this is an excellent opportunity to own in one of Chestermere’s most desirable new communities. (id:52784)
14 Osprey Hill Bay Sw
Calgary, Alberta
This location is quietly one of the SMARTEST plays in the city right now. Downtown is an easy shot. Heading west and out of town is just as direct. You’re not weaving through neighbourhoods or timing your life around bottlenecks. And because the community is being built with GREEN SPACE, PATHWAYS, and openness in mind, it feels like somewhere you can actually exhale — not just sleep between commutes.Now… THE HOUSE.This Hemsworth model makes a few very deliberate choices, and that’s why it works as well as it does. A FULL BEDROOM AND FULL BATHROOM ON THE MAIN FLOOR isn’t a bonus here — it’s a statement. It future-proofs the layout in a way most homes don’t bother with. Guests stay comfortably. Parents visit without stairs. A home office exists without colonizing shared space. That one decision changes everything.AND YES, IT’S A WALKOUT. With 9’ foundation walls. Which means light below grade, REAL ceiling height, and flexibility that doesn’t feel theoretical. You don’t have to decide today what it becomes — just know the option is there, and it’s a good one.The main floor is built around an extended kitchen that assumes more than one person cooks — at the same time. A BUILT-IN WALL OVEN AND MICROWAVE, A GAS COOKTOP WITH A STATEMENT RANGE HOOD, storage that doesn’t require creativity, and sightlines that keep the space feeling open without wasting square footage. Everything has a place, and no one’s negotiating for counter space. The great room is anchored by a DESIGNER FIREPLACE FEATURE WALL that understands its role: command attention, and define the space.Upstairs, the bonus room is positioned between the primary and secondary bedrooms, because SEPARATION MATTERS when life gets loud. The primary bedroom is finished with a SOAKER TUB, GLASS SHOWER AND DOUBLE VANITY — clean, confident choices that don’t need explaining.Outside, the deck and yard connect you back to a community that’s still early, still intentional, and exactly where you want to be BEFORE everyone else catches on.When a home solves layout, location, and flexibility… without compromise, you don’t need convincing — YOU NEED A SHOWING! • PLEASE NOTE: Photos are of a DIFFERENT Spec Home of the same model – fit and finish may differ. Interior selections and floorplans shown in photos. (id:52784)
15, 31240 Range Road 20 A
Rural Mountain View County, Alberta
Properties like this don’t come on the market often — bring the horses! This is the lifestyle property you have been dreaming of... Original owner acreage bordering the town of Didsbury, featuring beautiful west-facing views and surrounded by open fields. This 4.57-acre property offers privacy, tranquility, and the convenience of town amenities just two minutes away — with pavement right to your garage. The spacious walk-out bungalow has been tastefully renovated. The functional kitchen features newer maple cabinets, and the large primary bedroom includes an ensuite and walk-in closet. You’ll also find a second bedroom, main-floor laundry, a powder room, and an updated 4-piece bath on the main level. Downstairs, the legal walk-out basement suite includes in-floor heating, two bedrooms, a massive family room, its own laundry, and plenty of storage — including a large utility room and cold room. The attached double garage is heated with in-floor heat and offers high ceilings. Step outside to a massive covered deck overlooking the property, or relax on the lower brick patio beside the pond — a peaceful spot that often attracts visiting moose and deer. Equestrian enthusiasts will love the heated 25' x 35' barn and riding arena, complete with a built-in tack room. The property is fenced and cross-fenced, with two horse shelters and two large sheds. The barn could easily be converted into a workshop if desired. Didsbury offers everything you need — schools, healthcare, shopping, dining, and recreation — all just minutes from your door. Plus, you’re ideally located between Calgary and Red Deer, with quick access to the QEII Highway, making commuting or weekend trips easy and convenient. With mature trees, gorgeous views, and unbeatable proximity to town, this acreage is the perfect blend of rural lifestyle and modern convenience. Don’t wait — properties like this are rare. Schedule your private viewing today! (id:52784)
3 Muirfield Close
Lyalta, Alberta
Nestled in the prestigious Lakes of Muirfield community in Lyalta, this exceptional walk-out bungalow delivers 3,773 sq.ft. of beautifully developed living space, paired with an oversized, heated 4-car garage nearing 1,000 sq.ft.—a dream setup for car lovers and hobbyists alike.From the moment you enter, the home impresses with engineered hardwood floors, 8' doors, and an expansive, thoughtfully designed main level that includes a spacious front den and convenient laundry room.The chef’s kitchen is the heart of the home, showcasing a massive eat-up island, granite countertops, stainless steel appliances with double ovens, a gas range, Sub-Zero fridge, corner pantry, and extensive cabinetry. It flows effortlessly into the dining area and out to a private deck overlooking the 10th green—perfect for morning coffee or evening unwinding.The bright living room, anchored by a double-sided fireplace, offers a warm and inviting space for gathering. Just beyond, the primary suite serves as a true retreat sharing the double-sided fireplace, direct deck access, and a spa-inspired 5-piece ensuite featuring dual sinks, a soaker tub, steam shower, and walk-in closet.A versatile second room on the main floor provides endless possibilities—home gym, guest room, or add a wardrobe to create an additional bedroom—supported by a full 4-piece bath and extra storage.The fully developed walk-out basement is an entertainer’s paradise, boasting a massive recreation area, wet bar with a new wine fridge, two oversized soundproofed bedrooms, a stylish 4-piece bath, and abundant storage. Step outside to the covered patio and enjoy a fully fenced corner lot backing onto green space, with views of the Lyalta grain elevator and the 10th green—an ideal setting for sunrise coffees and peaceful evenings.Experience the serenity of country living with starry skies and northern lights, all while being just 15 minutes from Strathmore, Langdon, and Chestermere, and 20 minutes from Calgary’s city limi ts. This hidden gem blends luxury, space, and tranquility in a thriving golf community. (id:52784)

