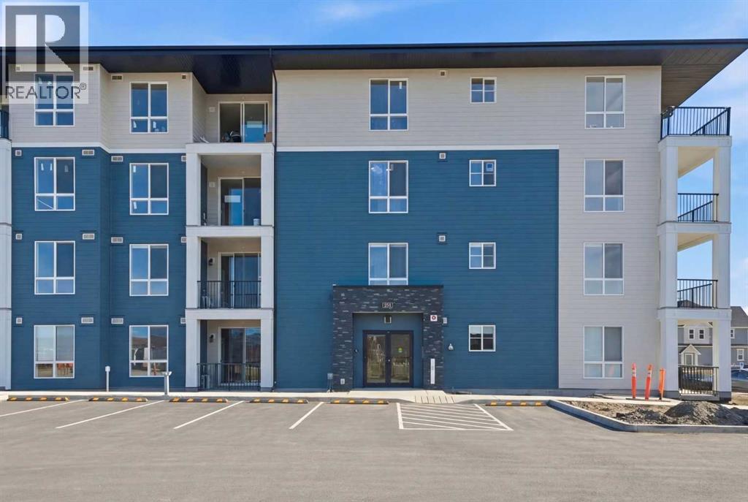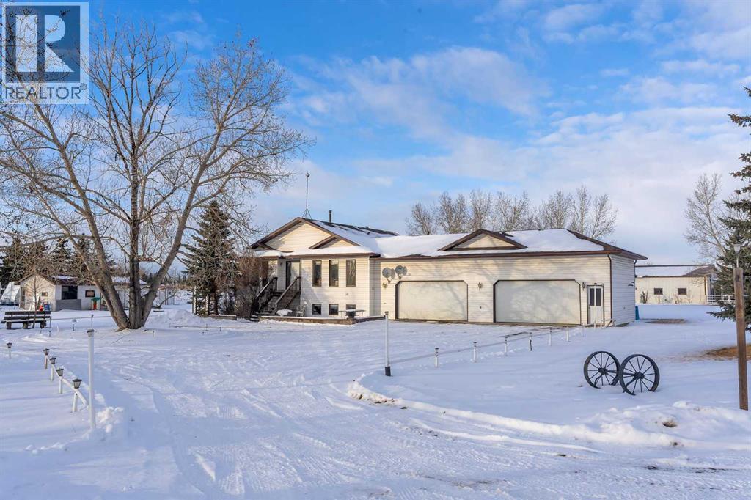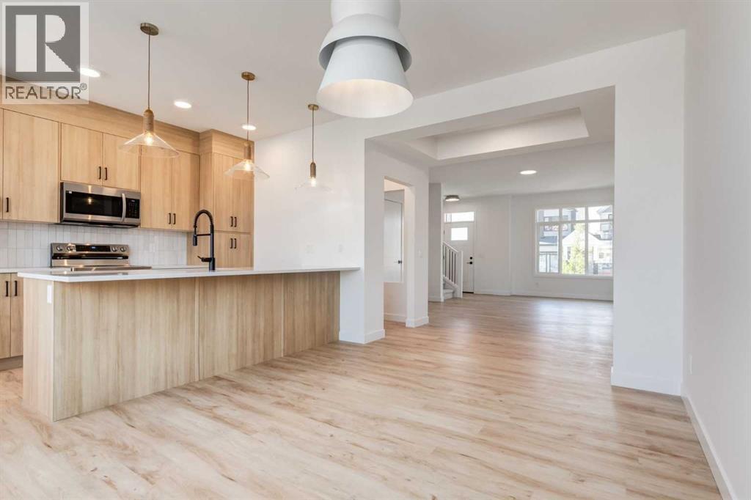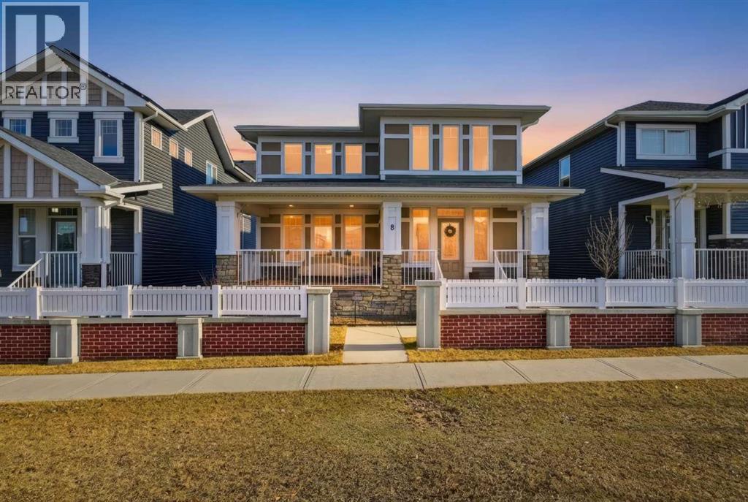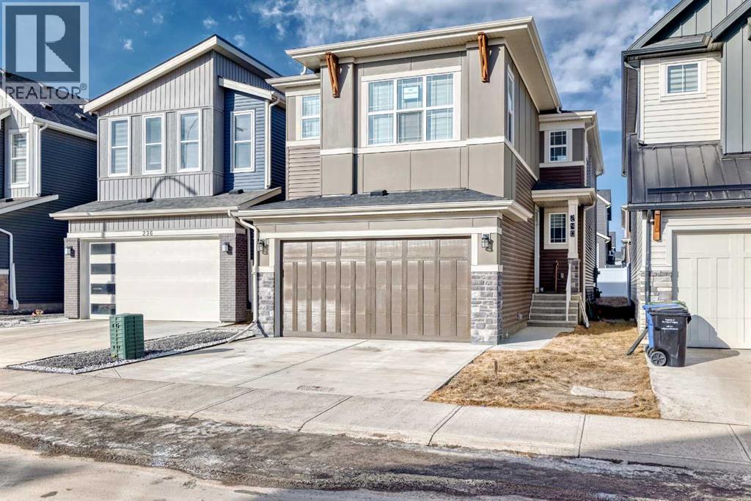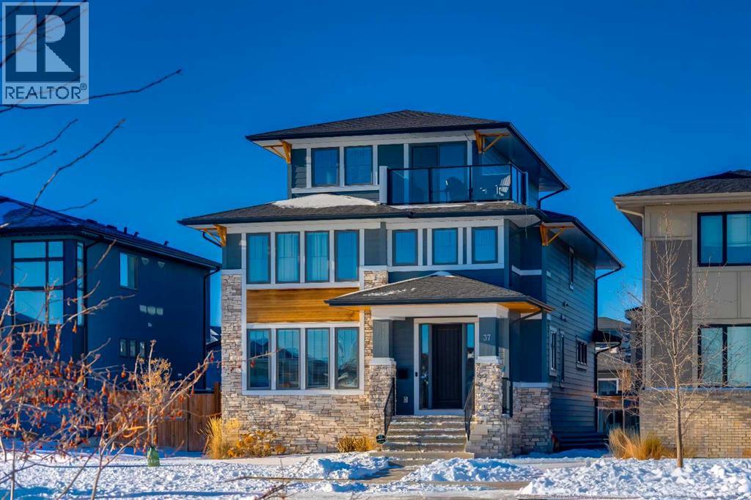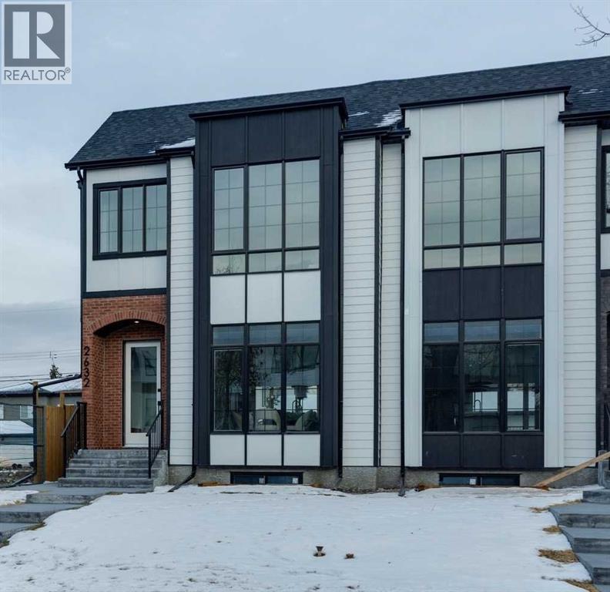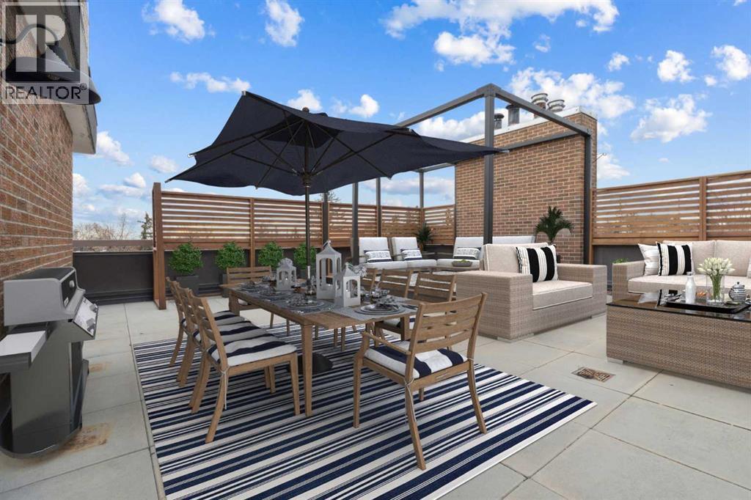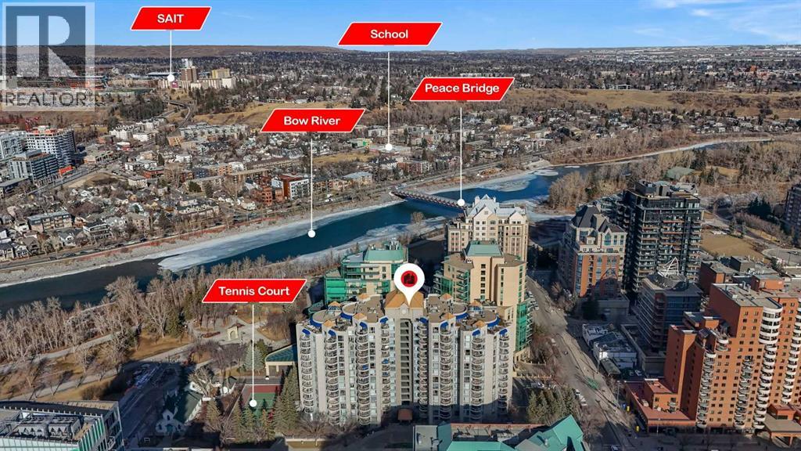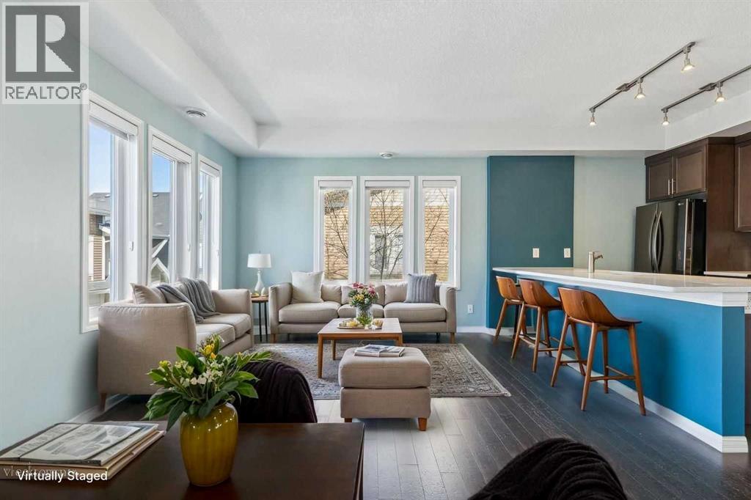1105, 47 Creekview Gardens Sw
Calgary, Alberta
Welcome to this brand new 2-bedroom, 2-bathroom ground-floor apartment in the growing community of Creekview in SW Calgary. Offering modern finishes, functional design, and immediate possession, this unit is perfect for first-time buyers, investors, or downsizers seeking stylish, low-maintenance living.This thoughtfully designed unit features an open concept layout with a bright living space, ideal for everyday living and entertaining. The spacious primary bedroom includes a private ensuite, while the second bedroom and full bathroom provide excellent flexibility for guests, family, or a home office.Enjoy the convenience of ground-floor living with direct access to your private patio perfect for relaxing, entertaining, or pet owners. Pets are welcome with board approval.Located in a vibrant new SW community with access to parks, green space, and major routes, this brand new home offers exceptional value and convenience.Move in ready with immediate possession available. GST has been paid. (id:52784)
283058 Township Road 245a
Rural Rocky View County, Alberta
Excellent opportunity to own this prime 8.53-acre property in the highly sought-after Conrich area—just 5 minutes from both Calgary and Chestermere. Enjoy quick access to Highway 1 and McKnight Blvd., making this an ideal location for residential living, business use, or investment.This well-kept, fully developed bi-level home offers 5 bedrooms, 3.5 bathrooms, a cozy gas fireplace, and a walk-up basement with a separate entrance. The heated 4-car attached garage includes a half bathroom and bar sink—perfect as a “man cave” or hobby space.A mechanic’s dream, County-approved MECHANIC SHOP ideal for a business owner, current owner is retiring. This fully loaded all in one building 40x40 ft heated insulated shop plus attached parts area, Oversized single car garage (Paint booth), Shop office. 12ft high ceiling, 11 ft high door, Bath room, Laundry room. Hoist, Air makeup unit and Tire Change machine is a bonus. Perfect for Mechanics, Truckers and Smart investors. Great potential to Live and work or as a investment. Call your favorite Realtor today to view it!! (id:52784)
203 Tillotson Drive
Okotoks, Alberta
Welcome to The Hudson by Rohit Homes, a well designed 3 bedroom, 2.5 bathroom duplex in Tillotson, Okotoks’ newest community. This home offers a functional open concept layout, modern finishes, and flexibility for future growth. The main floor is bright and welcoming, anchored by a contemporary kitchen with full height cabinetry, quartz countertops, stainless steel appliances, and a generous peninsula ideal for everyday living and casual entertaining. Oversized windows bring natural light into the kitchen, dining, and living areas, while a convenient two piece bathroom completes this level. Finished in Rohit’s Ethereal Zen interior palette, the home features a soft, calming aesthetic with light tones, clean lines, and warm modern finishes that create a cohesive and inviting feel throughout. Upstairs, the primary bedroom offers a comfortable retreat with a walk in closet and a private ensuite with dual sinks. Two additional bedrooms, a full bathroom, and upper floor laundry provide a practical layout suited to busy households, professionals, or downsizers. A separate side entrance allows for future basement development, adding long term flexibility and value. Full new home warranty coverage is included for added peace of mind. Located in Tillotson, a new southwest Okotoks mixed use community designed around walkability, this is an opportunity to get into a thoughtfully planned neighbourhood early. (id:52784)
3803, 24 Hemlock Crescent Sw
Calgary, Alberta
PANORAMIC unobstructed views of the city while overlooking treetops of the Shaganappi Golf Course from this stunning condo. +1462 SQ FT of versatile space. Only 6 units comprise the 8th floor. Unit features 2 large Bedrooms, 2 full Bathrooms, built in desk, chef inspired kitchen, granite counters, full ceiling height cabinetry, a breakfast bar, high-end stainless steel appliances, gas stove top and a new range hood fan. Owners upgraded washer/dryer machine to a more efficient combination unit. Accentuated by large surrounding windows at every step add tons of natural light to provide an awe inspiring view from every direction throughout entire property. Primary has a luxurious 5pc en-suite with a large glass enclosed shower, corner soaker tub and 2 lovely granite vanities. Entertainers delight, huge patio (~13' x 14') with a natural gas hook up for the BBQ. Further features include knockdown ceilings, upgraded lighting, built in speaker system, upgraded underlay and ceramic tile. TWO titled underground heated parking stalls, storage in parkade and comfortable central A/C. Building amenities include a fitness facility, guest suite, party room, recreation area, bike storage, car wash & craft/wood working area in the parkade. Turn key condo is located close to numerous amenities, shopping, parks, schools, easy access to downtown via Bow Trail or a few blocks to the C-train or public golf course! Don't miss this one. Rarely do these sub-penthouses become available. Call to see today! (id:52784)
8 Redstone Passage Ne
Calgary, Alberta
Beautiful, Bright Family Home — Inside and Out!Perfectly located facing a scenic walking path and just steps to a kids’ playground and park, this home offers the ideal setting for growing families.You’re welcomed by a charming front porch before stepping into a bright and inviting foyer. The spacious living room features large windows that flood the space with natural light and a cozy fireplace for relaxing evenings. The open-concept layout flows seamlessly into a stunning white kitchen complete with quartz countertops, stainless steel appliances, a large island, and plenty of prep space.The main floor also offers a full bathroom and a bedroom — perfect for guests, extended family, or a home office — along with a practical mudroom that opens to a generous closet for added storage.Upstairs, you’ll find a large bonus room ideal for kids to play, study, or enjoy movie nights. The spacious primary bedroom features a walk-in closet and a luxurious 5-piece ensuite with double quartz vanities, a relaxing soaker tub, and a walk-in shower. Two additional well-sized bedrooms, a thoughtfully positioned main bathroom, and a convenient upstairs laundry room complete the upper level.Step outside to a deck just off the kitchen — perfect for summer BBQs and entertaining — complete with a natural gas line for your BBQ.Major updates and premium features include:Roof replaced just one year agoTwo furnaces, each paired with its own separate air conditioning unit for true dual-zone climate controlWater softener systemRoughed-in for central vacuum50 Amp circuit in the garage ready for a Level 2 EV chargerEnjoy the convenience of being within walking distance to local shopping, cafes, restaurants, and nearby transit.A bright, functional, energy-conscious, and thoughtfully upgraded family home in a fantastic location — this one truly checks all the boxes! (id:52784)
240 Creekstone Row Sw
Calgary, Alberta
OPEN HOUSE Today FEB.15Th. 12:30 -3:00 PM. STUNNING WHITE KITCHEN CABINETS accented with STAINLESS STEEL APPLIANCES and QUARTZ COUNTER TOPS ,LARGE ISLAND ,WALK-Thru PANTRY. (VERY NICE).KITCHEN with view to LARGE EATING AREA with sliding doors to back yard. GREAT room with Fireplace , Big Windows with view to back yard. FORMAL dining room /Flex room . LARGE Foyer entry and Mud Room with access to walk -thru panty then to kitchen (VERY Handy). ALL Bathrooms and LAUNDRY room has TILE FLOORING. CENTRE BONUS Room provides separation from Master bedroom to two other bedrooms and main bathroom. HUGE MASTER BEDROOM with 5 Pce. Ensuite bathroom with separate shower and His/Her Sinks . LARGE open basement with Roughed-in plumbing for future bathroom. Let me know if you can find a home at a better price for this size of home . (id:52784)
37 Cattail Run
Rural Rocky View County, Alberta
Welcome to this stunning detached 3 storey in Harmony, Springbank’s premier lake community—just 8 minutes from Calgary. Perfectly situated on one of the area’s most desirable streets, this home impresses from the start with its striking exterior design, lush landscaping, and timeless curb appeal. Inside, the main floor is designed for both everyday living and stylish entertaining with 9 ft ceilings and beautiful hardwood floors. The spacious living room features a cozy gas fireplace, while the adjacent den offers flexibility as a home office, playroom, or creative space. Host dinner parties in the formal dining room, or gather around the show-stopping kitchen—complete with quartz countertops, stainless steel appliances, a large island with breakfast bar seating, and abundant cabinetry. A casual dining nook and hidden walk-in pantry ensure both elegance and functionality. Beyond the mudroom, step outside to a west-facing backyard with a cedar deck, fire pit, and triple detached garage that is insulated with a gas line, shelving and full electrical panel. It even has a foundation to potentially build a carriage suite on top (subject to approval and permitting by the city/municipality)! Thoughtful details like a stylish powder bath with designer wallpaper and plenty of storage closets make this floor as practical as it is beautiful. Upstairs, a versatile flex space connects to the serene primary, where a walk-in closet and spa-inspired 5-piece ensuite await—featuring dual quartz vanities, a soaker tub, and a separate enclosed shower. Two additional bedrooms share a Jack-and-Jill bathroom, while a spacious laundry room with storage keeps everything organized. The third floor is a retreat of its own, offering a fourth bedroom with ensuite, a generous bonus room, and a private balcony with sweeping north and east views—the perfect spot to enjoy your morning coffee at sunrise. While undeveloped, the sprawling basement offers an additional 1,313.75 sqft of potential living space with rough-in for another bathroom. Recent upgrades include new floors on the main floor and stairs (2024), new Bosch refrigerator (2025), new dishwasher (2025), new dryer (2025) and new Jacuzzi hot tub (2022). Living in Harmony means more than just owning a home—it’s embracing a lifestyle. From lakeside living and world-class golf to endless trails and breathtaking Rocky Mountain views, this community connects you to the people, moments, and experiences that matter most. Don’t miss the chance to make this one-of-a-kind property your next home. (id:52784)
2632 36 Street Sw
Calgary, Alberta
Introducing a remarkable new luxury infill in the heart of Killarney, offering nearly 2,000 sq ft of meticulously curated living space where architectural elegance meets modern comfort. Set in one of Calgary’s most coveted inner-city communities, this residence delivers a seamless blend of sophisticated design, airy openness, and refined functionality.A welcoming formal dining space makes an elegant first impression, setting the stage for the home’s elevated aesthetic. The space transitions beautifully into a show-stopping chef’s kitchen, anchored by a dramatic 12-foot quartz waterfall island that serves as both a design centrepiece and an entertainer’s dream. Premium finishes, clean lines, and thoughtful layout create a kitchen that is as beautiful as it is practical.Across from the kitchen, a light-filled executive office offers a quiet, polished environment for work or study. At the rear of the home, the living room exudes warmth and sophistication, highlighted by a sleek fireplace feature and expansive glass patio doors that open to the generous rear deck, creating an effortless indoor–outdoor lifestyle experience. A custom mudroom with built-in storage and a tastefully designed powder room complete the main level with both style and intention.Upstairs, the primary suite is a serene retreat defined by a vaulted ceiling, abundant natural light, and a spacious walk-in closet. The spa-inspired ensuite elevates daily living with designer tilework, dual vanities, and a sculptural freestanding soaking tub. Two additional bedrooms, a beautifully appointed main bath, and a convenient upper laundry room round out this thoughtfully designed level.The lower level showcases the builder’s signature extended LEGAL BASEMENT SUITE — a distinctive feature that provides exceptional additional living space and sets these homes apart. Bright, spacious, and beautifully finished, this private level includes a full kitchen, open-concept living area, two bedrooms, a versatile flex room, and dedicated laundry. Ideal for executive tenants, multi-generational living, or upscale guest accommodations, this extension of the home enhances both lifestyle flexibility and long-term investment value.Completing the property is a double detached garage with paved lane access, offering everyday convenience with a polished touch.With its elevated finishes, intelligent floorplan, abundant natural light, and exceptional location near parks, schools, amenities, and quick downtown connections, this home represents the perfect balance of luxury, comfort, and enduring value. (id:52784)
505, 511 56 Avenue Sw
Calgary, Alberta
Welcome to an extraordinary top-floor retreat where refined indoor living meets unmatched outdoor space. Situated in a quiet concrete building, this impressive 1,500+ sq. ft. 2 bedroom, 2 bathroom home is finished to an exceptional standard throughout. The heart of the home is a custom Martha Stewart Living island kitchen, complete with stone countertops and premium Electrolux and Bosch appliances. It is very rare to find a custom kitchen of this size and quality! Beautiful appointed from top to bottom. It then flows seamlessly into a bright, open great room anchored by a cozy wood-burning fireplace. The space is very spacious with room for an additional library or seating area. Updated bathrooms, luxury vinyl tile and ceramic flooring, custom built-ins, double closets, and a large in-suite laundry room with abundant storage elevate everyday living. All of this as well as a very spacious office or studio space, solarium style with built-in, bench seating and a wall of windows. Mostly newer windows with custom blinds allow natural light to pour in from every angle. Step outside through two smooth-slide patio doors to a truly rare offering: a 700 sq. ft. penthouse-style wraparound rooftop patio. Designed for privacy and enjoyment, this outdoor oasis features a raised 24’ x 24’ deck with new wood feature walls. There is more unique spaces for dining, lounging or gardening! This patio is ideal for entertaining, BBQs, outdoor workouts, or simply relaxing while taking in sweeping southern sky views. Enjoy an easy-care executive lifestyle with two heated indoor parking stalls, a well-equipped fitness facility with sauna. Perfectly positioned on a peaceful, tree-lined street in the heart of revitalized Windsor Park, just steps to LRT, transit, Chinook Centre, shops, and restaurants. A short bike ride to Stanley Park, the Reservoir, and Elbow River pathways, and only 10 minutes to downtown. Condo fees include heat, water, and sewer. Immaculate, move-in ready, and truly o ne of a kind—this is elevated inner-city living at its finest. (id:52784)
710, 804 3 Avenue Sw
Calgary, Alberta
NEW PAINT & BRAND NEW CARPET!! 2 BED 2 BATH!! TITLED PARKING!! 1160+ SQFT!! 2 BALCONIES!! DEN!! Welcome to this spacious condo in the heart of Eau Claire that truly feels like a home. The main living area features a bright living room with access to a private balcony, a dedicated dining area with its own balcony, and a functional kitchen perfect for everyday living and entertaining. The primary bedroom offers a 4pc ensuite and great closet space, while the second bedroom is ideal for guests or family. A separate DEN makes working from home easy, plus there’s a 3pc main bath and in-suite laundry for added convenience. With TWO OUTDOOR SPACES, you get the best of indoor-outdoor living right in the city. Enjoy BRAND NEW CARPETS, fresh paint throughout, TITLED UNDERGROUND PARKING, and a STORAGE LOCKER. This well-managed building offers great amenities including a FITNESS CENTRE and a PARTY ROOM with kitchen. Located steps from Bow Valley Pathway, Prince’s Island Park, Peace Bridge, tennis courts, river pathways, and all the best of Eau Claire’s shops and cafes. SPACIOUS, MOVE-IN READY CONDO IN ONE OF DOWNTOWN CALGARY’S MOST DESIRABLE RIVERFRONT COMMUNITIES — DON’T MISS THIS ONE!! (id:52784)
1006 Auburn Bay Square Se
Calgary, Alberta
Welcome to this bright and beautifully maintained top-floor corner townhome in the heart of Auburn Bay, offering the perfect blend of comfort, style, and unbeatable convenience. This 2-bedroom, 1-bathroom home is flooded with natural light from large windows and enhanced by soaring 9-foot ceilings, creating an airy and inviting atmosphere throughout.The modern open-concept kitchen showcases upgraded stainless steel appliances, stone countertops, full-height cabinetry, and a sleek, functional layout—perfect for both everyday living and entertaining. The kitchen flows seamlessly into the spacious living area, creating an open and connected living space.The generously sized cantilevered primary bedroom offers more space than comparable units and features a walk-in closet that can be customized to suit your needs.Enjoy the comfort of a single attached garage—no more brushing snow off your car—along with low condo fees, access to the highly sought-after Auburn Bay Lake, and the peace of mind that comes with a well-managed condo board. Recent major updates include a fully funded asphalt roof replacement, reflecting strong reserve planning and proactive maintenance.Ideally located directly across from South Health Campus, steps to the Auburn Bay Community Association, and kiddie-corner to Seton Gateway shops and everyday amenities. Within five minutes, you’ll find Cineplex Movie Theatre and Real Canadian Superstore. Surrounded by parks, green spaces, restaurants, and with quick access to Deerfoot and Stoney Trail, this home truly delivers lakeside living at its finest. (id:52784)
225 Panatella Square Nw
Calgary, Alberta
Open House: July 12 @1-3pm! Charming South-Facing Corner Lot Home Overlooking Green Space – Investor’s Dream!Welcome to this beautifully situated 3-bedroom home on a prime corner lot, directly facing a serene green park and just minutes away from a bustling shopping district. With a desirable south-facing front, this home is bathed in natural sunlight throughout the day, offering brightness in every room.The spacious primary bedroom features a large walk-in closet and a private 4-piece ensuite bathroom. Each of the three bedrooms is generously sized and filled with natural light, creating a warm and inviting atmosphere. The convenient second-floor laundry room adds an extra level of comfort and functionality to daily living.The unfinished basement provides an excellent opportunity for value-added renovation, with great potential to be legally converted into a secondary rental unit for additional income.A private backyard with two parking spaces adds to the convenience and appeal. Currently tenanted at $2,000/month with reliable renters, this property is the perfect turn-key investment opportunity.Don’t miss out on this rare combination of location, layout, and income potential! (id:52784)

