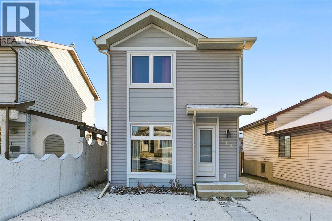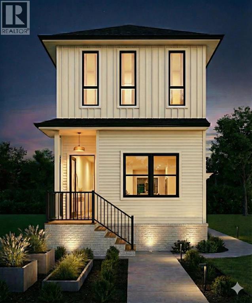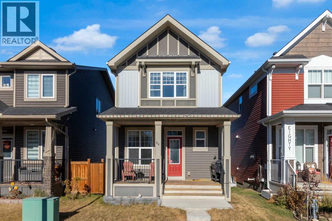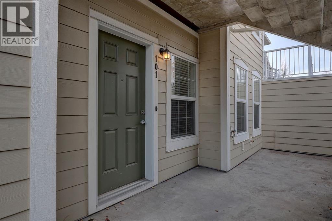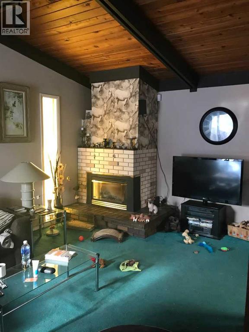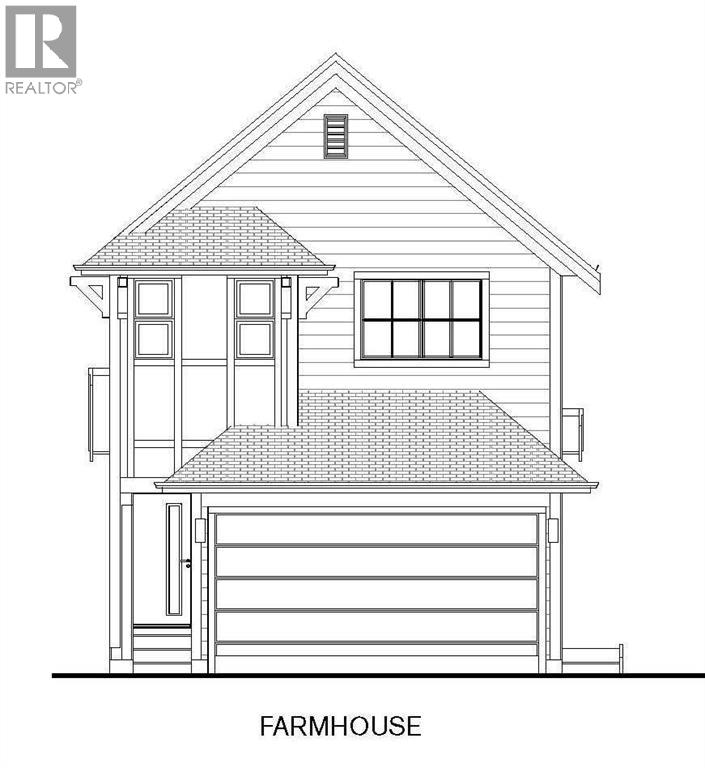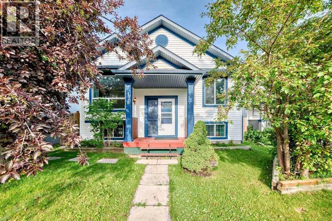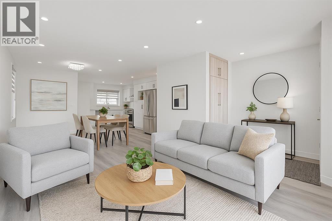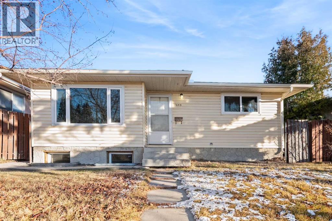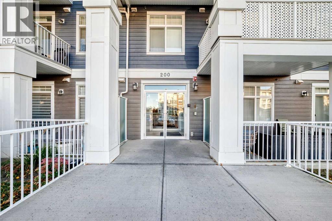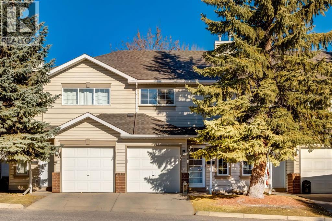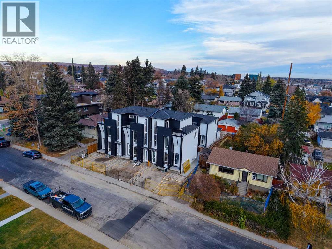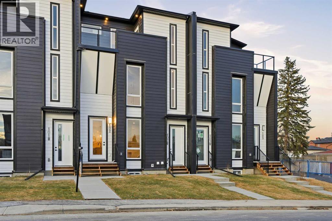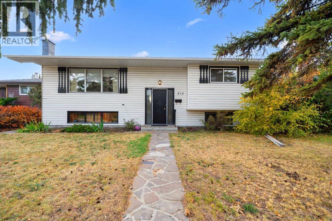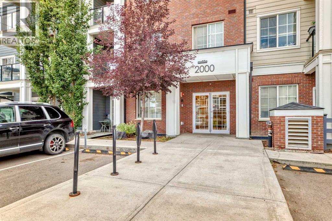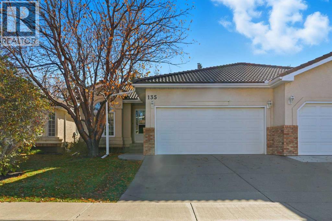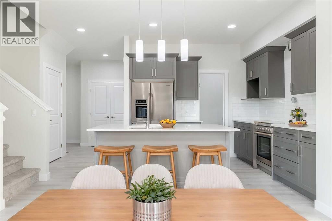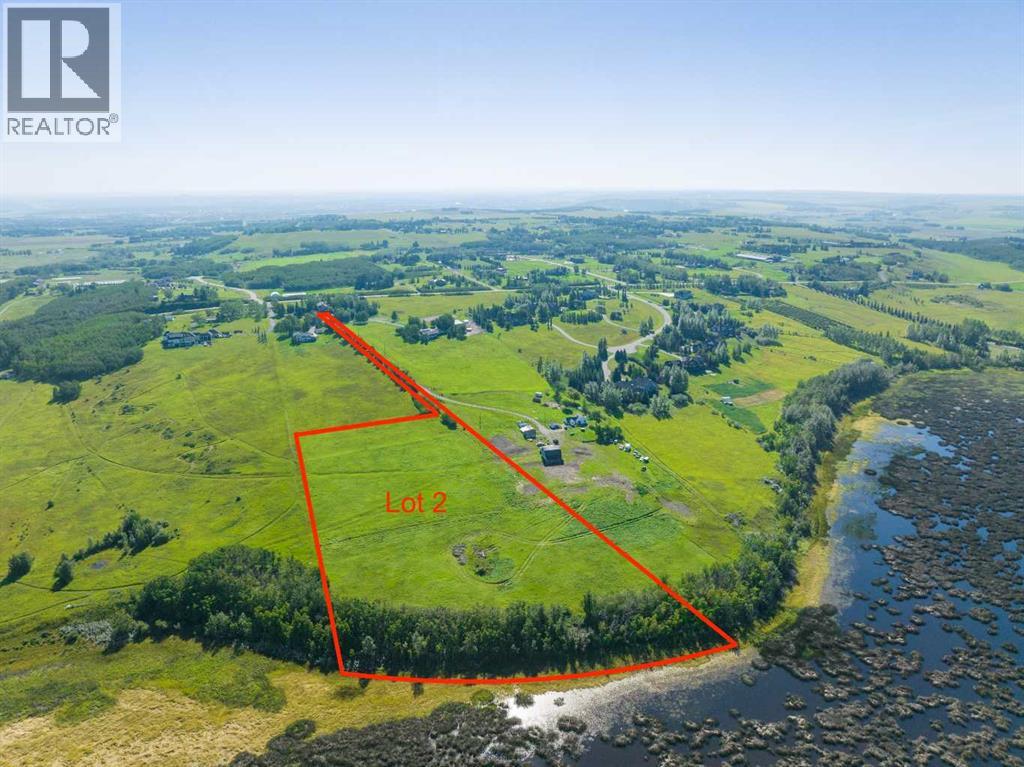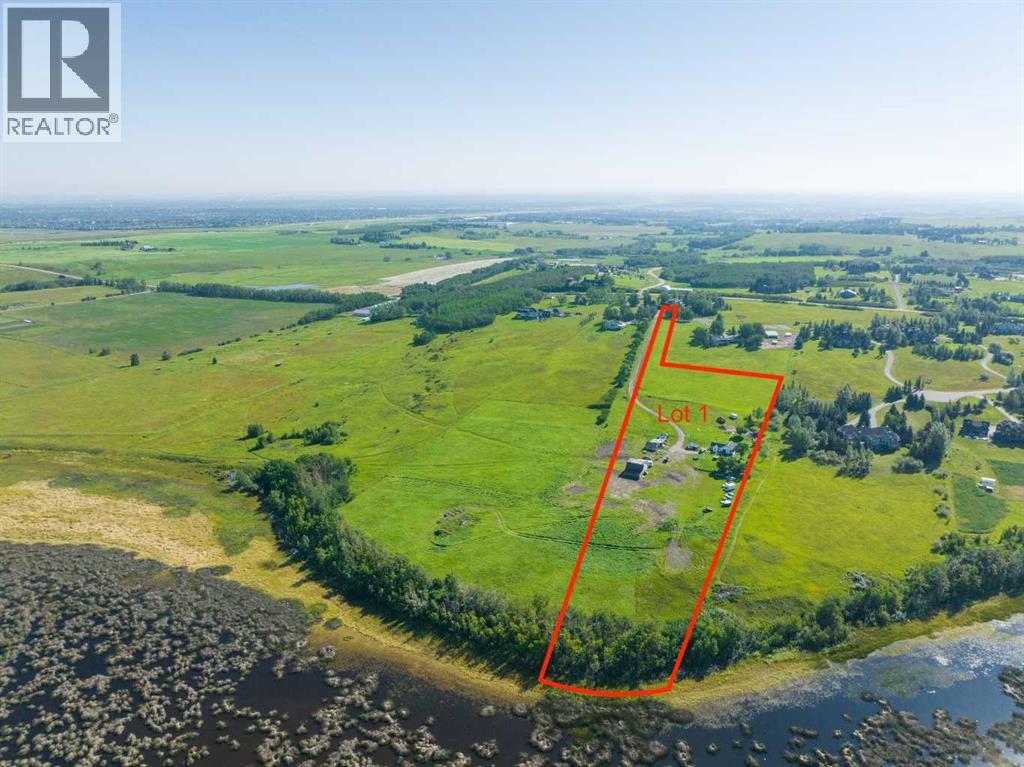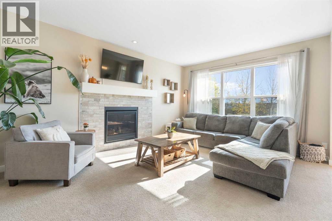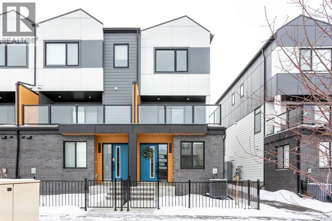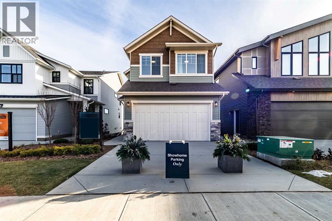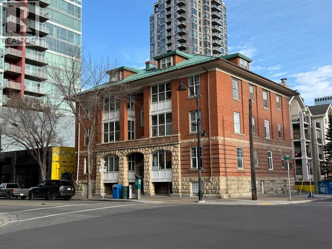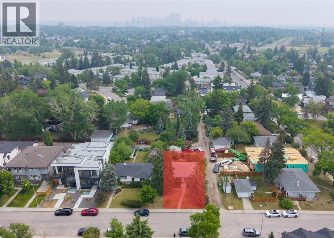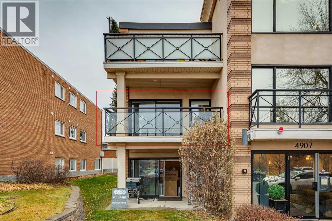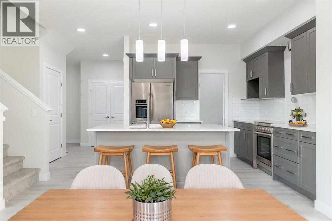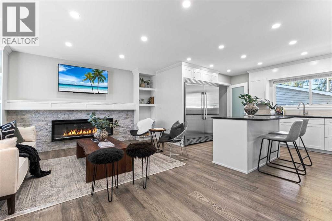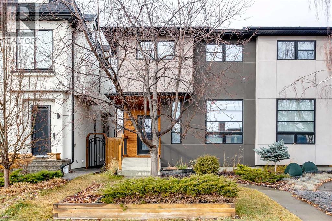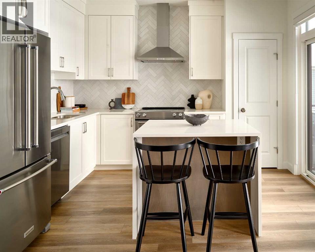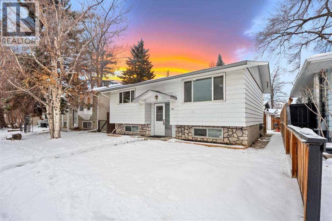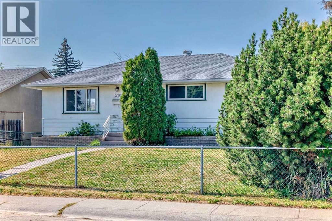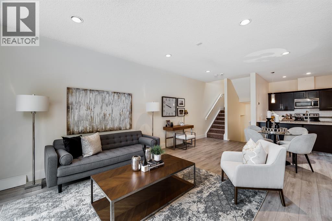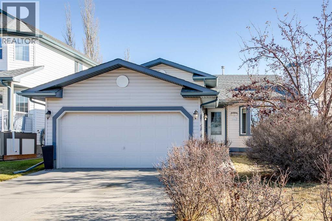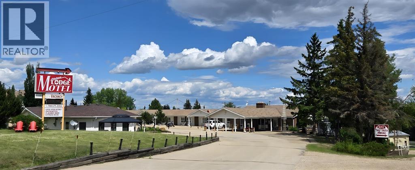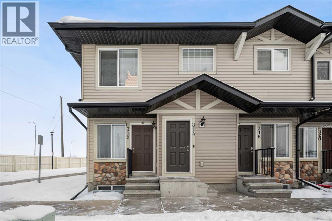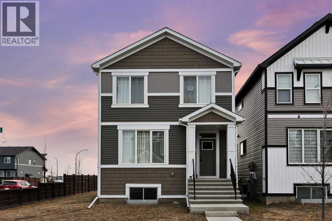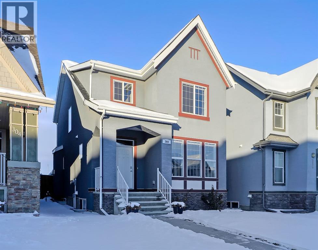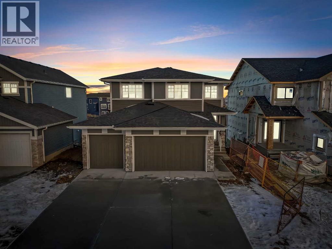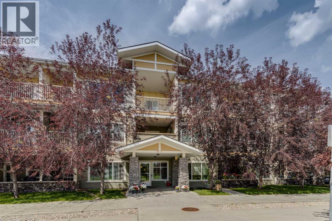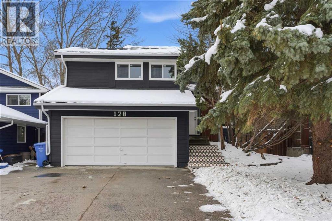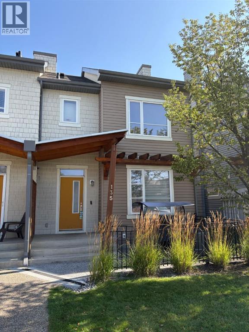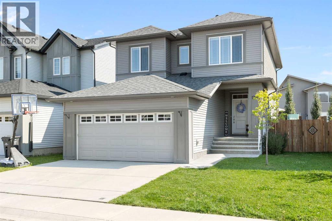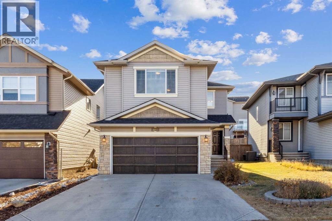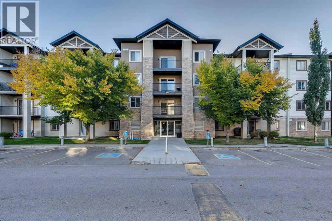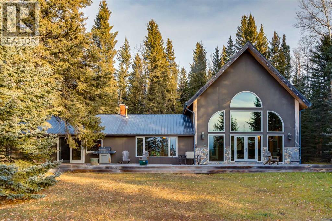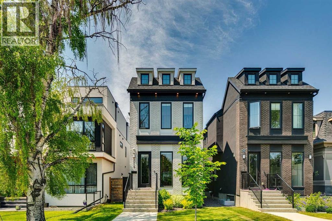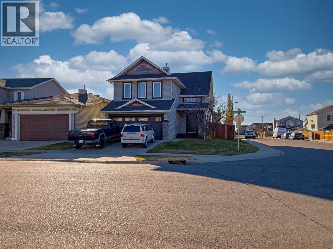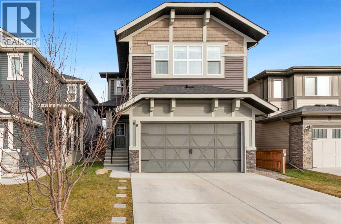115 Castlegreen Close Ne
Calgary, Alberta
Welcome to this inviting 3-bedroom, 1.5-bathroom two-storey home in the heart of Castleridge - an ideal opportunity for first-time buyers, growing families, or investors seeking a well-kept property in a convenient NE location. With new windows, siding, and a newer roof, this home offers peace of mind along with thoughtful updates inside and out. The main floor features a spacious living and dining area, finished with soft carpeting and plenty of room to relax or entertain. Just beyond, the bright and refreshed kitchen offers a cheerful atmosphere with updated cabinetry, newer appliances, durable laminate counters, and a cozy breakfast nook overlooking the backyard. A convenient 2-piece bathroom and a mud room area provide direct access to the east-facing deck, perfect for morning coffee, gardening, or summertime BBQs. Upstairs, you'll find three well-sized bedrooms, including a generous primary suite with excellent closet space and access to the 4-piece ensuite bathroom. With plenty of natural light streaming in through newer windows, the upper level feels warm, comfortable, and functional for families, guests, or home office needs. The fully finished basement expands your living area with a large recreation room - an ideal spot for movie nights, hobbies, or a kids' play space. A dedicated laundry/utility room provides plenty of storage and keeps household tasks organized and out of sight. Outside, the fully fenced east-facing yard offers both privacy and functionality with a deck, lawn space, and a handy storage shed. At the rear of the property, a paved two-car parking pad ensures convenient off-street parking with the potential to add a garage down the road. Located steps from parks, schools, shopping, and transit, this home also benefits from quick access to Stoney Trail, making commuting across the city simple and efficient. Castleridge is a vibrant, established community known for its amenities—including grocery stores, restaurants, the Genesis Centre, and ne arby LRT access—making day-to-day living exceptionally convenient. Move-in ready with important updates already taken care of, this charming property combines comfort, value, and accessibility in one of Calgary’s most well-connected NE neighbourhoods. (id:52784)
2916 17 Street Se
Calgary, Alberta
Attention Builders, Developers & Investors! Exceptional DP APPROVED for 4 UNITS, infill opportunity in Inglewood, one of Calgary’s most iconic and in-demand inner-city communities. Approved for a back-to-back duplex with two legal basement suites (4 units total), this project is truly shovel-ready. Utilities have been disconnected, the demolition permit is approved, and the interior of the existing home has already been stripped down to the studs — no asbestos remediation required. Build immediately and capitalize this season. Situated just 8 minutes from downtown, Inglewood is renowned for its vibrant character, strong rental demand, and long-term appreciation. The neighbourhood offers an unbeatable lifestyle with river pathways, parks, schools, breweries, boutiques, music venues, and some of Calgary’s top restaurants, all within walking distance. Easy access to transit and major roadways further enhances appeal for both end-users and tenants. This is a rare opportunity to develop in a high-barrier, mature inner-city location where new inventory is limited. Ideal for strong resale value, long-term rental hold, or investor exit, in a community that consistently outperforms. Don’t miss your chance to build in one of Calgary’s most established and sought-after neighbourhoods. (id:52784)
84 Fireside Crescent
Cochrane, Alberta
Discover this beautiful, well-maintained home located on a large lot in the highly desirable community of Fireside in Cochrane. Built by Brookfield Residential and occupied by original owner, this property combines thoughtful design, functional space, and modern comforts. The main floor features a flexible front entry space perfect for a home office or study alongside a cozy living room. The heart of the home is the open-concept kitchen, complete with an oversized island, ideal for entertaining. The dining area flows seamlessly into the great room, which features a gas fireplace for those cozy evenings. Upstairs, you'll love the large bonus room, perfect for a family movie night, or play area. The spacious primary suite includes a 4-piece ensuite with a walk-in shower, and the upper level also offers two additional bedrooms and a full bathroom. The basement is roughed-in and ready for your personal touch—develop it into a rec room or home gym. Outside, enjoy a low-maintenance backyard with ample space to build your dream garage. (id:52784)
101 Auburn Bay Street Se
Calgary, Alberta
A remarkable opportunity in the heart of Auburn Bay!This beautifully refreshed bungalow-style garden suite offers an ideal blend of comfort, convenience, and modern living. Recently updated with brand-new carpet and a full professional repaint, this spacious townhouse delivers a WARM AND NEW FEEL the moment you walk in.Offering 1,236 sq ft of single-level living, this home stands out with its oversized living room, dining area, and bedrooms—providing an abundance of space rarely found in similar properties. Large windows fill the main living area with natural light, creating an inviting environment for both everyday living and entertaining.The open-concept kitchen is equipped with quartz countertops, sleek black appliances, a central island, pantry and plenty of cabinet storage—perfect for cooking and hosting. The dining space easily accommodates a full-sized table with room to spare.Both generously sized bedrooms are designed for comfort and privacy. The OVERSIZED primary suite features its own private ensuite, a spacious walk-in closet, room for a king-sized bed and perhaps an exercise bike. The second bedroom is also large, offering excellent natural light and flexibility for guests, kids, or a home office. A second full bathroom, in-suite laundry, and ample storage complete the interior.Step outside to your private front patio, an ideal spot for morning coffee, evening relaxing, or summer get-togethers. This home includes one assigned parking stall, and the low condo fees cover insurance, snow removal, landscaping, reserve fund contributions, and visitor parking.As a resident of Auburn Bay, you'll enjoy full lake access and the complete range of HOA amenities—including the beach, swimming, skating, community events, parks, playgrounds, and year-round recreational activities. It’s a lifestyle perk that truly sets this community apart.Located A 2 MINUTE WALK to South Health Campus, close to multiple schools, restaurants, grocery stores, the YMCA, , cafés, shops, and entertainment, this home checks every box for lifestyle and convenience.If you're looking for a move-in-ready home with exceptional space in a vibrant lake community, this one truly stands out. Welcome to Auburn Bay—your relaxed, lakeside lifestyle starts here. (id:52784)
3506 40 Avenue Sw
Calgary, Alberta
**Judicial Listing Alert: Rutland Park Complex**Nestled within the sought-after community of Rutland Park, this well-maintained 12-unit complex presents a unique opportunity for discerning buyers. Offering an inner-city retreat, the property is conveniently located within walking distance of Mount Royal University, providing easy access to educational facilities and numerous amenities. With its advantageous proximity to downtown, residents will enjoy the best of urban living combined with the tranquility of a park-like setting, surrounded by mature trees.This particular unit features a charming garden door that opens from the living room to a private fenced yard, creating an ideal space for relaxation and outdoor entertaining. Additionally, the vaulted cedar ceilings enhance the aesthetic appeal, complemented by a skylight and large windows that flood the living area with natural light. The functional kitchen is conveniently designed for everyday use, while the lower-level master bedroom includes a practical two-piece en-suite, ensuring comfort and privacy.Encompassing a total of 1,400 square feet of living space, this home also offers two side-by-side parking stalls just outside the unit. While the property retains its original condition and may require some updates, its prime location and potential make it an attractive option for investment or personal residence. Location, location, location—this Rutland Park complex embodies it all. (id:52784)
141 Copperhead Road Se
Calgary, Alberta
Pre-construction Emerson model by Vesta Properties in Copperfield – Spring 2026 completion! This beautifully designed 3 bedroom, 2.5 bath home offers an open-concept main floor with a spacious kitchen featuring quartz countertops and premium finishes throughout. Upstairs you’ll find a central bonus room, full laundry, and a generous primary suite with walk-in closet and ensuite. Option to add a legal basement suite for extra income or multi-generational living. Located in a family-friendly SE community close to schools, parks, and future amenities. Don’t miss your chance to personalize your new home today! (id:52784)
128 Erin Meadow Way Se
Calgary, Alberta
This is THE Home you were looking for: A place where life slows down, where laughter fills every corner, where memories are made. Whether it’s your very first home, a space to nurture your growing family, or a smart investment to secure your future, this beautifully cared-for bi-level in Erin Woods delivers it all.From the moment you arrive, you’ll feel it. From the moment you step inside, you’ll know it. This home has been cherished, upgraded with love, and is waiting for you to step in and thrive. What Makes It Truly Special:* Brand-new roof on both house and garage – start your story with total peace of mind* 360 Solar Guard windows flood every room with sunlight while keeping your home energy-smart and cool* Stylish back entrance door with built-in blinds – modern, secure, and inviting* Practical kitchen island and pantry – the heartbeat of daily meals and family gatherings* Two full bathrooms, one on each level – comfort and convenience for everyone* Two fridges & two hot water tanks – ideal for large families or income suite (illegal) possibilities* Modern basement windows – bright, safe, and polished* Huge basement bedroom (11’6” x 23’9”) that can be divided into two – create extra bedrooms, an office, or whatever your future needs* Cozy backyard firepit – imagine summer nights under the stars with friends and family* Freshly painted back deck – your private retreat for coffee mornings and evening wine* Detached single garage with alley access – secure parking or a workshop for your hobbies* No rear neighbors – just peace, privacy, and endless skiesThis is the Location You’ll Absolutely Love:Just 5 minutes to Erin Woods School – walk your kids to class with easeOnly 12 minutes to East Calgary Twin Arena – perfect for young skaters and hockey starsSteps to restaurants and a convenience store – daily life made effortlessMinutes from 17th Avenue’s vibrant energy and East Hills Shopping Centre (Walmart, Costco, and more!)Ea sy access to Deerfoot Trail, Stoney Trail, and transit – the entire city is at your fingertipsThis home isn’t just affordable—it’s brimming with income potential. With basement suite possibilities (subject to city approval), your investment could pay you back in more ways than one.'Your Fresh Start is Here! This is your opportunity to live better, dream bigger, and build the future you deserve. (id:52784)
152 Falconridge Crescent Ne
Calgary, Alberta
| 5 BEDS | 2.5 BATHS | NEWLY RENOVATED | SEPARATE ENTRANCE, KITCHEN, & LAUNDRY | DOUBLE DET GARAGE | Welcome to this newly renovated 5-bedroom home in Falconridge, designed with modern style and everyday function in mind. The bright, open-concept layout features fresh paint, brand-new flooring, and large windows that fill the home with natural light. The main level offers 3 bedrooms including a primary with a 2-piece ensuite, a full 4-piece bathroom, and a beautifully updated kitchen with stainless-steel appliances and soft-close cabinetry. The lower level adds 2 bedrooms, another full bathroom, and a second kitchen, providing excellent flexibility for family or guests. Outside, you’ll find a private backyard that’s perfect for BBQs and get-togethers, along with a double detached garage for added convenience. Located right across the community church, this home is also close to schools, shopping, parks, transit, and more! Call your favourite agent for a showing today! (id:52784)
1643 Marlyn Way Ne
Calgary, Alberta
Welcome to 1643 Marlyn Way. Located on a quiet street lays this updated bungalow. Some core components of this home have been upgraded such as the windows (double-pane vinyl 2025), asphalt shingles(2022), new 15.5mm waterproof LVP on the main floor(2025) and new ceramic tile in the basement (2025). The main floor contains 3 bedrooms, a large living room, 4 piece bathroom and kitchen equipped with it's own washer and dryer. The basement is completely separated from the main floor and is accessed from the side of the home. The basement has been renovated according to the secondary suite guideline from the City of Calgary (which includes items like a fully drywalled furnace room, fire alarms that interact with the main floor, egress windows in the basement and more). There are two sets of dryers, refrigerators, stoves, hood fans and washers and ample parking in the backyard which offers space for 4 vehicles. The #49 and #42 bus stops are just a 3-minute walk from this home, and other nearby amenities include a daycare (BrightPath Marlborough), two schools (St. Mark Elementary School and Bob Edwards School), as well as a variety of restaurants, shopping, and entertainment. The property also offers very easy access to major roadways such as 16 Avenue, Barlow Trail, 36 Street, Memorial Drive, and 52 Street. (id:52784)
117, 200 Auburn Meadows Common Se
Calgary, Alberta
Welcome to lakeside living in the premiere community of Auburn Bay! This beautifully maintained 2-bedroom, 2-bathroom condo combines modern comfort with an unbeatable location just steps from the lake, parks, and vibrant amenities. Step inside and enjoy an open-concept layout designed for everyday living and entertaining. The kitchen features sleek cabinetry, stone countertops, stainless steel appliances, and a breakfast bar that flows seamlessly into the bright living area. Large windows fill the space with natural light, and the private balcony offers a perfect spot to relax or enjoy your morning coffee. The primary suite includes a large closet and a private ensuite with walk-in shower, while the second bedroom and full bath provide ideal space for guests, family, or a home office. In-suite laundry adds convenience, and the unit includes a titled underground heated parking stall with a secure storage cage — perfect for keeping your car and gear protected year-round. Living in Auburn Bay means access to a 43-acre freshwater lake, beach, skating rinks, parks, and walking trails, plus proximity to schools, shopping, restaurants, and the South Health Campus. With quick access to major routes like Deerfoot and Stoney Trail, this home truly offers the best of comfort, lifestyle, and location. Experience the perfect blend of modern living and resort-style amenities — welcome home to Auburn Bay! (id:52784)
12 Millrise Green Sw
Calgary, Alberta
Beautifully maintained 2-bedroom townhouse with single attached garage in desirable Millrise. This home offers numerous updates including newer windows, including double sliding doors to a private backyard backing onto green space, and a newer furnace and hot water tank. Enjoy the benefits of a bare land condo, where you own the land beneath your home.The interior has been freshly painted in natural tones and features new light fixtures and laminate flooring on the main level. The upper floor offers two spacious bedrooms, including a primary suite with walk-in closet, and a second bedroom nearly equal in size. Functional floor plan with 1.5 baths and an undeveloped basement ready for future development. Located in a quiet cul--de-sac within a well -managed complex, this home is walking distance to schools, parks, amenities and LRT making it ideal for first- time buyers or investors . Millrise is served by schools perfect for growing families who value convenience and safe walks to schoolsExcellent value, quick possession. Call today for your private viewing . (id:52784)
203, 212 32 Avenue Ne
Calgary, Alberta
BRAND NEW CONSTRUCTION | END UNIT | LEGAL SUITE | DESIGNER FINISHES | DETACHED GARAGE | CENTRAL LOCATION! Experience elevated urban living with the versatility of a LEGAL SUITE in this brand-new end-unit townhouse located in highly sought-after Highland Park. Ideal for homeowners seeking extra income, extended family flexibility or future investment potential, this thoughtfully designed home blends function, style and sophistication across all 3 levels. Wide plank flooring, oversized windows and designer selected finishes set a bright, modern tone from the moment you step inside. An open-concept main floor connects the living, kitchen and dining spaces seamlessly, perfect for entertaining or relaxed family life. The living room offers clear sightlines for easy conversation, while the chef’s kitchen stands out with full-height cabinetry, timeless subway tile, quartz surfaces and a large peninsula island ideal for gathering. The adjacent dining area flows effortlessly into the main living space and a discreet powder room adds everyday convenience. Retreat at the end of the day to the primary oasis on the upper level and feel spoiled daily thanks to the walk-in closet and sleek and modern ensuite. The second bedroom is spacious and bright with easy access to the 4-piece bathroom. Conveniently, laundry is also location on this level. The fully developed lower level extends the home’s versatility with a self-contained LEGAL SUITE featuring a private entrance, modern kitchen, comfortable living area, large bedroom, full bathroom, and its own laundry facilities creating an exceptional setup for generating rental income or accommodating guests in style. Outside, a charming front courtyard adds curb appeal and a detached single garage ensures secure parking. Perfectly positioned near Confederation Park, local schools, playgrounds, transit and shopping, this home delivers outstanding walkability and lifestyle convenience. With easy access to downtown, Nose Hill Park and regi onal bike pathways, Highland Park continues to attract professionals, families, and investors looking for a connected community and modern living with income potential. (id:52784)
102, 212 32 Avenue Ne
Calgary, Alberta
FRONT FACING 3 STOREY UNIT | LEGAL BASEMENT SUITE | DOWNTOWN VIEWS | BRAND NEW BUILD | DETACHED GARAGE | CENTRAL LOCATION | Modern style and thoughtful design define this brand new 3 storey townhome that blends upscale finishes with a highly functional layout in a central location near parks, schools, transit and everyday amenities. A bright main floor creates an inviting first impression with luxury vinyl plank flooring, recessed lighting and generous windows that bring in natural light. An open concept layout supports easy daily living as well as effortless entertaining. A spacious living area promotes relaxation with a floor to ceiling window that amplifies light and connection to the outdoors. The kitchen inspires culinary creativity with stone countertops, a gas stove, full height cabinetry, timeless subway tile and a large peninsula that provides casual seating and room to gather. An adjacent dining area promotes hosting with comfort and flow. A dedicated mud room adds daily convenience while a well positioned powder room completes this level. The second floor encourages livability with 2 well proportioned bedrooms including one with a walk-in closet and private 4 piece ensuite. Laundry on this level is a meaningful upgrade that reduces household steps while a second 4 piece bathroom adds comfort for family and guests. The entire top floor forms a private primary retreat that elevates daily living. A spacious layout provides room to unwind while a spa inspired ensuite features dual sinks and an oversized shower for a calming start and finish to each day. A massive walk-in closet with custom organizers improves easy routines and thoughtful storage. A private balcony captures stunning downtown views and creates an inviting spot for morning coffees or evening beverages. A fully developed lower level extends the home’s versatility with a self-contained legal suite featuring a private entrance, modern kitchen, comfortable living area, large bedroom, full bathroom a nd its own laundry. This setup creates strong potential for generating rental income or offering guests impressive comfort and independence. A front grassy area adds welcoming curb appeal while a detached single garage ensures secure parking and additional storage. Outstanding access to Confederation Park, playgrounds, groceries, transit, regional bike pathways, Nose Hill Park and downtown makes this location both convenient and connected, adding meaningful long term value. (id:52784)
515 Murray Place Ne
Calgary, Alberta
Situated on a quiet cul-de-sac in Mayland Heights, this well-maintained home offers practical updates, neutral finishes, and a layout that works for everyday living — all in a peaceful inner-city location.The main level features hardwood flooring, large north-facing windows that provide consistent natural light throughout the day, and two comfortable bedrooms alongside a bright four-piece bathroom with a floating vanity and modern finishes. The overall layout is functional and efficient, making the space easy to live in and adapt to different needs.The kitchen is generous in size with open shelving and ample workspace, offering flexibility for daily cooking or casual entertaining. Downstairs, the lower level provides two additional bedrooms and a spacious bonus room that works well as a family room, games area, or home theatre. Bright windows and a separate backyard entrance add versatility and future potential.Several key mechanical and functional updates have already been completed, including vinyl windows (2020), furnace and hot water tank (2020), dishwasher (2023), garage door (2020), and a garage roof membrane replacement in 2020 — offering comfort, efficiency, and peace of mind for the next owner.The detached garage includes rooftop access with open community views, while the home itself is tucked away on a quiet residential street away from higher-density areas. Parks, dog-friendly green spaces, and bike pathways connecting to Nose Creek Pathway are all nearby. Quick access to Deerfoot Trail, Barlow Trail, and 16th Avenue makes commuting easy, with downtown, the Calgary Zoo, and TELUS Spark Science Centre just minutes away. (id:52784)
2411, 298 Sage Meadows Park Nw
Calgary, Alberta
Click brochure link for more details** Welcome to this nearly new top-floor condominium with no neighbours above! It features a west facing orientation that bathes the home in natural light and treats you to spectacular sunsets. Perfect for those who value the ease of condo living with premium finishes and a quiet, serene setting, this home delivers both comfort and style in equal measure.Step inside to discover a bright and thoughtfully designed 2 bedroom, 2 bathroom layout. The open concept living and dining area flows effortlessly across luxury vinyl plank flooring, complemented by plush carpet in the bedrooms and low-maintenance lino tiles in the bathrooms. Knock-down ceilings and large windows enhance the airy, modern feel.The chef inspired kitchen impresses with full height cabinetry, quartz countertops, stainless steel appliances, a pantry, and soft close drawers blending functionality with high end style.The primary suite is a true retreat, featuring a walk-through closet leading directly to a spa worthy 5 piece ensuite with dual sinks, a quartz vanity, and a glass walk-in shower. The second bedroom is perfect as a guest room or home office enhanced by a transom window that brings in extra light. A second full bathroom is conveniently located nearby, ideal for visitors or shared living.Your private west facing balcony includes a natural gas hookup, making summer barbecues or relaxing evening sunsets a part of daily life. For great convenience, enjoy in-suite laundry with a stacked washer/dryer, secure underground parking, and a private storage locker. The professionally managed condo board ensures a maintenance free lifestyle with snow removal and exterior upkeep handled for you.Beyond your door, the condo complex sits beside a scenic nature reserve with ponds, green space, and walking paths offering a peaceful setting just minutes from modern conveniences. You’ll be within walking distance of a future school site, close to Sage Hill Crossing, Eva nston Towne Centre, and have quick access to Stoney Trail for easy commuting anywhere in the city.This top floor gem in Sage Hill Park blends modern comfort, thoughtful design, and unbeatable location! Don’t miss the opportunity to make this bright, stylish condo yours. (id:52784)
135 Hamptons Park Nw
Calgary, Alberta
Wow... Christmas Special reduction, ...check out this unbelievable price reduction! Seller wants it sold. This rare and exquisite villa bungalow offers a truly special setting with breathtaking park views and a peaceful, private location just steps from scenic green pathways. The open-concept kitchen overlooks the park, featuring bright white cabinetry, a spacious bay-window nook, and beautiful oak hardwood floors that flow seamlessly into the elegant formal dining room and vaulted great room with a two-way fireplace—perfect for entertaining or quiet evenings in. Enjoy a large primary suite with soaring ceilings, a 4-piece spa-inspired ensuite complete with a walk-in soaker tub and separate shower, plus a main-floor den with another bay window offering abundant natural light. Outside, the expansive rear deck and lush manicured surroundings provide an oasis of calm with direct views of Hamptons Park. The property adjoins a beautiful park leading to tennis courts, golf course and a playground, this home belongs to an exclusive HOA community ($221/month) that includes professional landscaping and snow removal—even your driveway! Enjoy luxury, privacy, and convenience in this turn-key villa—not a condo, but a true carefree lifestyle! (id:52784)
117 Sora Gardens Se
Calgary, Alberta
Explore new heights in Sora! This developing community in SE Calgary offers young families plenty of space and amenities to flourish. Explore the convenience of nearby urban attractions, including top-notch shopping and dining. Sora's natural wetlands and parks feature picturesque walking paths, trails, boardwalks, and waterside seating, ensuring nature is always close at hand. Plus, for those seeking more adventure, the Rocky Mountains are only an hour away! From Akash Homes comes the 'Bedford'; this home offers stunning features, quality craftsmanship, and an open-concept floor plan with railing on the stairs that makes day-to-day living effortless with its functional design. Your main floor offers 9' ceilings, laminate flooring, and quartz counters. You'll enjoy a spacious kitchen with an abundance of cabinet and counter space, soft-close doors and drawers, plus a walk-through pantry! Your living room offers comfort and style, with an electric fireplace and large windows for plenty of natural light. Rest and retreat upstairs, where you'll enjoy a large bonus room plus 3 bedrooms, including a primary suite designed for two with its expansive walk-in closet and spa-inspired ensuite! PICTURES ARE OF SIMILAR HOMES; ACTUAL HOMES, PLANS, FIXTURES, AND FINISHES MAY VARY AND ARE SUBJECT TO AVAILABILITY/CHANGES WITHOUT NOTICE. (id:52784)
Lot 4, 96039 198 Avenue W
Rural Foothills County, Alberta
This is a ONCE-IN-A-LIFETIME OPPORTUNITY to secure your very own SLICE OF ALBERTA’S PRAIRIE PARADISE with DIRECT LAKE FRONTAGE on the highly sought-after RED DEER LAKE!! Nestled on 8.41 ACRES of gently rolling landscape, this scenic oasis offers BREATHTAKING VIEWS in every direction - MOUNTAINS to the west, CITY SKYLINE to the north, and UNTOUCHED PRAIRIE stretching in between. Located LESS THAN 1.5 KM FROM THE WEST SIDE 22X/STONEY TRAIL RING ROAD, this property is ideally positioned for both present use and future growth. With the STONEY TRAIL EXPANSION NOW COMPLETE, commute time to DOWNTOWN CALGARY is UNDER 30 MINUTES - offering unmatched access to the city while preserving the peace and privacy of COUNTRY LIVING. Everyday conveniences are within easy reach: just 7 MINUTES TO STONEY TRAIL, 5 MINUTES TO HIGHWAY 22X, and ONLY 11 MINUTES TO GROCERY STORES, MAJOR SHOPPING CENTRES, THE LRT STATION, AND THE SOUTH CALGARY YMCA. Zoned for COUNTRY RESIDENTIAL use, this parcel is perfect for HORSE LOVERS or anyone seeking a MULTI-USE PROPERTY with ROOM TO GROW. The land includes 2 NEW Wells drilled in 2023. This is one of the FEW LAKEFRONT PROPERTIES CURRENTLY AVAILABLE on Red Deer Lake, with REDEVELOPMENT ALREADY UNDERWAY in the surrounding area - including newly built COUNTRY RESIDENTIAL ESTATES and emerging RURAL SUBDIVISIONS. The ADJACENT PARCEL has already begun its transformation, further reinforcing the DEVELOPMENT MOMENTUM in this highly desirable location. This property offers YEAR-ROUND ACCESS, significant FUTURE UPSIDE, and the chance to enjoy a PEACEFUL RURAL LIFESTYLE without giving up URBAN CONVENIENCE. Take a look at the Neighbours, you will see the redevelopment that is POSSIBLE on the adjacent parcel. Country Residential Properties with this kind of LOCATION don't come up often! PREMIUM LAKEFRONT LAND with BIG SKY VIEWS, NATURAL BEAUTY, SUBDIVISION POTENTIAL, and UNBEATABLE LOCATION - ALL JUST MINUTES FROM CALGARY!! (id:52784)
Lot 3, 96039 198 Avenue W
Rural Foothills County, Alberta
This is a ONCE-IN-A-LIFETIME OPPORTUNITY to secure your very own SLICE OF ALBERTA’S PRAIRIE PARADISE with DIRECT LAKE FRONTAGE on the highly sought-after RED DEER LAKE!! Nestled on 8.32 ACRES of gently rolling landscape, this scenic oasis offers BREATHTAKING VIEWS in every direction - MOUNTAINS to the west, CITY SKYLINE to the north, and UNTOUCHED PRAIRIE stretching in between. Located LESS THAN 1.5 KM FROM THE WEST SIDE 22X/STONEY TRAIL RING ROAD, this property is ideally positioned for both present use and future growth. With the STONEY TRAIL EXPANSION NOW COMPLETE, commute times to DOWNTOWN CALGARY are UNDER 30 MINUTES - offering unmatched access to the city while preserving the peace and privacy of COUNTRY LIVING. Everyday conveniences are within easy reach: just 7 MINUTES TO STONEY TRAIL, 5 MINUTES TO HIGHWAY 22X, and ONLY 11 MINUTES TO GROCERY STORES, MAJOR SHOPPING CENTRES, THE LRT STATION, AND THE SOUTH CALGARY YMCA. Zoned for COUNTRY RESIDENTIAL use, this parcel is perfect for HORSE LOVERS or anyone seeking a MULTI-USE PROPERTY with ROOM TO GROW. The land includes a 1,168 SQ FT LIVABLE BUNGALOW, a BARN WITH 8 STALLS, a DOG SHED, and AMPLE SPACE for agricultural use, hobby farming, or redevelopment. This is one of the FEW LAKEFRONT PROPERTIES CURRENTLY AVAILABLE on Red Deer Lake, with REDEVELOPMENT ALREADY UNDERWAY in the surrounding area - including newly built COUNTRY RESIDENTIAL ESTATES and emerging RURAL SUBDIVISIONS. The ADJACENT PARCEL has already begun its transformation, further reinforcing the DEVELOPMENT MOMENTUM in this highly desirable location. This property offers YEAR-ROUND ACCESS, significant FUTURE UPSIDE, and the chance to enjoy a PEACEFUL RURAL LIFESTYLE without giving up URBAN CONVENIENCE. Take a look at the Neighbours, you will see the redevelopment that is POSSIBLE on the adjacent parcel. Country Residential Properties with this kind of LOCATION don't come up often! PREMIUM LAKEFRONT LAND with BIG SKY VIEWS, NATURAL BEAUTY, SUBDIVISION POTENTIAL, and UNBEATABLE LOCATION - ALL JUST MINUTES FROM CALGARY!! (id:52784)
75 Buckskin Way
Cochrane, Alberta
Welcome to 75 Buckskin Way, a beautifully maintained 4 bedroom family home in Cochrane’s sought-after community of Heartland! With over 2,000 sq. ft. of thoughtfully designed living space, this home combines comfort, function, and the kind of warmth that makes you feel at home the moment you walk in.Step inside to a welcoming and spacious living room with a cozy gas fireplace and large windows filling space with natural light. The expansive kitchen is ideal for both everyday living and entertaining, with plenty of counterspace, a gas cooktop, wall oven, built-in microwave, and a walk-in pantry to keep everything organized. From busy mornings to family dinners and weekend gatherings, this kitchen handles it all.Upstairs, you’ll find a bright, spacious layout including a versatile bonus room perfect for movie nights, homework, or playtime, and three generously sized bedrooms. The primary suite is a true retreat, featuring a walk-in closet with built-ins, dual sinks, a walk-in shower, and a large soaker tub, perfect for relaxing after a busy day.The partially finished basement adds even more flexibility with a completed bedroom and bathroom, tons of storage, and future potential to finish the rec area exactly how you want it, whether that’s a media room, gym, or play space.Step outside to your private south-facing backyard with no rear neighbours, perfect for relaxing or family fun. The brand-new lower deck and fire pit are ideal for summer barbecues, gatherings, or cozy evenings under the stars, while the scenic pathway behind the home provides a safe place for kids to play, ride bikes, or enjoy evening strolls.Located on Cochrane’s west side, Heartland is a vibrant, family-friendly community with everything you need close by, including Rueben’s Fresh Veggies, Tim Hortons, Cabeza Grande Mexican Restaurant, a gas station, pharmacy, daycare, and more. Tree-lined streets and winding pathways connect to parks, green spaces, a future school site, and access to a walki ng path down to the Bow River. With so much to offer, Heartland is the perfect place to put down roots, call your favourite Realtor and book your showing today! (id:52784)
8521 19 Avenue Se
Calgary, Alberta
Step into a world where sophistication seamlessly meets everyday comfort in this remarkable contemporary townhome. Boasting over 1,634 sqft spread across three impeccably designed levels, this residence features three spacious bedrooms and two and a half bathrooms, offering an environment of refined, turn-key living. The moment you enter the welcoming foyer, you are greeted by a beautiful main floor living room, bathed in an abundance of natural light. This ground floor ensures ultimate functionality, featuring a generously sized coat closet, utility room, and a practical mudroom that provides direct, access to your convenient double attached garage. Upstairs, discover the heart of the home - a bright and open haven for both daily life and entertaining. The family room provides an idyllic setting and offers a bright and inviting ambience. The stunning, modern kitchen showcases sleek countertops, ample cabinetry, and is anchored by a large center island that provides comfortable seating for four. This culinary space flows effortlessly into the generously sized dining room. Extending your living space outdoors is a sunny balcony located just off the dining area—the perfect spot for enjoying your morning coffee or hosting summer evening gatherings. For the convenience of your guests, a stylish two-piece powder room completes this impressive main entertaining level. The private upper level is dedicated to peaceful relaxation. The flooring transitions to plush carpeting, creating a tranquil environment for the three spacious bedrooms. The primary suite is a true retreat, featuring a private three-piece ensuite and a dedicated walk-in closet. The two additional great-sized bedrooms, each with ample closet space, share a well-appointed four-piece main bathroom, plus an essential addition to this floor is the conveniently located upper-level laundry room. Beyond the elegant interior, this home offers superb comfort and convenience, including central air conditioning, parkin g for 4, plus a storage room within the garage. Designed for those who value style, comfort, and unparalleled convenience, this home checks all the boxes. Set in Belvedere—one of Calgary’s most exciting and fast-growing neighborhoods, you are placed moments from everything you need. Whether you’re a first-time buyer, growing family, or investor, this property is a must-see so book your showing today! (id:52784)
203 Lucas Common Nw
Calgary, Alberta
SHOW HOME FOR SALE! The beautiful and thoughtfully designed Robson 24 show home is situated on an oversized conventional pie lot in the desirable community of Livingston and it is now for sale! At nearly 3,000 square feet of space, this home features 3 living areas, 5 bedrooms, 4 bathrooms, and 2 flex spaces - making this the perfect family home and ideal for those wanting a layout designed for multi-generational living. The bright and open main level features an impressive curved staircase that offers a timeless design aesthetic and seamlessly integrates into the design. The expansive kitchen features two-tone cabinetry, a waterfall quartz island and quartz slab backsplash, chimney hood fan, built-in microwave and large pantry. The kitchen overlooks both the living and dining areas - making this the ideal space for entertaining with a wall of windows that flood the main level with natural light all day long. A back entrance leads to the rear deck that overlooks the fully landscaped private backyard. The main level is complete with a bedroom and full bathroom - ideal for those with mobility issues or for multi-generational living. Iron spindle railing leads to the upper level where you're greeted by a central bonus room that separates the primary suite from the secondary bedrooms for added privacy. Vaulted ceilings in the primary bedroom create an open and bright space with an expansive walk-in closet and the 5pc ensuite you've dreamed of! A fully tiled shower with 10mm glass surround, soaker tub with tiled feature wall and dual sinks complete the owner's oasis. Two more bedrooms and a 5pc bathroom with dual sinks and a separate laundry room with built-in cabinetry and quartz countertop complete the upper level. The professionally developed basement has large windows providing natural light and features a large rec room, perfect for a TV area, a flex space that is ideal for children's play area, a home office, bedroom and full bathroom! When purchasing a show home, you don't just get a beautiful home, you get all of the added design touches and upgrades you want including custom window treatments, wallpaper feature walls, central A/C, completed landscaping and more. This brand new home is move-in ready and includes Alberta New Home Warranty - allowing you to purchase with peace of mind. This is your opportunity to purchase a one-of-a-kind home that has been beautifully designed inside and out! (id:52784)
1324 1 Street Sw
Calgary, Alberta
This heritage building is property tax exempt! You pay NO property tax. A rare opportunity to own a beautiful 22-unit heritage building in the Beltline that has been restored. Built in 1909, it was extensively renovated in 2014 with everything done up to code, it’s turn-key. Major upgrades in 2014 include brand new electrical, plumbing, sprinkler system, 2 boilers that will last decades, 2 hot water tanks, make up air unit, flooring, kitchens, bathrooms. Roof was done in 2017, with metal and bitumen that will also last decades. There are 24 security cameras throughout the building. Common laundry room with Coinmatic washer and dryer. 2 parking stalls at the back. These units are small, roughly 300sqft each, which makes for affordable rents. Under the CMHC MLI Select program there is excellent leverage available, buildings like this would qualify for a borrower to get into a property with as little as 5% down. Unit mix consists of 1 x 2 bed, 18 x 1 bed, and 3 x bachelor units. It’s designated heritage which means there are grants with the City of Calgary for restoration and rehabilitation that will reimburse you up to 50% of the total approved project cost. *There is a government grant contract in place that requires rents to remain 10% below the CMHC benchmark for the Beltline; however, the rents are already well below that threshold. The new owner must get approved to take over this contract; it goes until 2034. This heritage building has lots of character and is easy to rent, tenants appreciate character buildings and the rents are affordable in the heart of downtown. (id:52784)
3234 Kinsale Road Sw
Calgary, Alberta
$100,000 PRICE REDUCTION!! **SEE WHAT MAKES THIS PROPERTY TRULY UNIQUE. WATCH THE FULL CINEMATIC VIDEO NOW** INVESTOR & BUILDER ALERT – 3234 KINSALE ROAD SW | OVERSIZED CORNER LOT IN KILLARNEYUnlock the full potential of this rare inner-city opportunity in one of Calgary’s most established and in-demand redevelopment hubs. Situated on a quiet, tree-lined street in Killarney, this well-maintained single-family home sits on a premium 55' x 118' corner lot—a standout parcel perfect for your next high-value project. Zoned for low-density redevelopment and ideally suited for a luxury single-family home, side-by-side duplex, or a multi-family project with legal suites, this site checks all the boxes for strategic infill development. The corner lot configuration offers ideal site access and design flexibility—perfect for maximizing unit count, curb appeal, and return on investment. The existing 4-bedroom, 2-bathroom home is livable and rentable, giving you holding income while you plan your build. With mature trees, southwest backyard exposure, and easy access to transit, schools, Marda Loop, and downtown, this location is prime for long-term value. Whether you're looking to build a luxury custom home, a modern 4-plex with basement suites under CMHC’s MLI Select program, or hold as a cash-flowing rental with future upside—this property offers a rare combination of lot size, location, and redevelopment versatility. (id:52784)
8, 4907 8 Street Sw
Calgary, Alberta
Beautifully renovated 2 bedroom one level apartment in small desirable boutique building in the heart of Britannia. Shows impeccably + with very tasteful renovations, making this a move in ready opportunity. Great flow with open concept living room + kitchen. The living room is spacious + offers a gas fireplace + access to a front patio which overlooks the street. The kitchen is stunning with a large newer island capped with quartz, an induction stove, newer sink + faucet. There is plenty of space for cooking + with ample storage. Lovely luxury vinyl flooring, freshly painted, newer light fixtures throughout + lots of natural light. The primary bedroom is roomy + the second bedroom with built in Murphy bed can double as a den. Well organized ensuite laundry/storage. Single detached parking + large storage room come with the unit. Very walkable lifestyle with grocery shopping, doctors office, banking, cafes + pharmacy all in the Britannia shopping center. The building sides a popular park + is just down from the Britannia Ridge. (id:52784)
129 Sora Gardens Se
Calgary, Alberta
Explore new heights in Sora! This developing community in SE Calgary offers young families plenty of space and amenities to flourish. Explore the convenience of nearby urban attractions, including top-notch shopping and dining. Sora's natural wetlands and parks feature picturesque walking paths, trails, boardwalks, and waterside seating, ensuring nature is always close at hand. Plus, for those seeking more adventure, the Rocky Mountains are only an hour away! From Akash Homes comes the 'Bedford'; this home offers stunning features, quality craftsmanship, and an open-concept floor plan with railing on the stairs that makes day-to-day living effortless with its functional design. Your main floor offers 9' ceilings, laminate flooring, and quartz counters. You'll enjoy a spacious kitchen with an abundance of cabinet and counter space, soft-close doors and drawers, plus a walk-through pantry! Your living room offers comfort and style, with an electric fireplace and large windows for plenty of natural light. Rest and retreat upstairs, where you'll enjoy a large bonus room plus 3 bedrooms, including a primary suite designed for two with its expansive walk-in closet and spa-inspired ensuite! PICTURES ARE OF SIMILAR HOMES; ACTUAL HOMES, PLANS, FIXTURES, AND FINISHES MAY VARY AND ARE SUBJECT TO AVAILABILITY/CHANGES WITHOUT NOTICE. (id:52784)
860 Archwood Road Se
Calgary, Alberta
Welcome to Acadia — a beautifully renovated 2+2 bedroom bungalow tucked onto a quiet street in the heart of this established, family-friendly community. Completely redone in 2019 and offering over 1,900 sq ft of finished living space, this home blends modern comfort with timeless charm.The bright, open-concept main floor features rich hardwood floors, a welcoming living room with a custom feature wall, electric fireplace, and built-ins, plus a stylish kitchen with granite countertops, an island with seating, crisp white cabinetry, and stainless steel appliances — including an Electrolux fridge/freezer. The dining area comfortably hosts family gatherings or dinner with friends. Two generous bedrooms and a refreshed 4-piece bathroom complete this level.Downstairs, the fully developed basement is made for relaxing and entertaining — enjoy a spacious media/rec room with another fireplace and a sleek wet bar, two additional bedrooms, and a 3-piece bath.Outside, the large sunny backyard offers a great deck, mature trees, and access to the heated, oversized double detached garage — a dream setup for hobbyists or car lovers. Additional perks include newer central A/C and thoughtful updates throughout.All of this in a fantastic, walkable location close to parks, schools, shopping, transit, and quick access to Southland, Blackfoot, and Deerfoot. Immediate possession available — move in and enjoy! (id:52784)
715 32 Street Nw
Calgary, Alberta
YOUR NEW HOME is an immaculate 4 bedroom contemporary home in desirable Parkdale, located across the street from Westmount Charter. The modern exterior boasts fully insulated acrylic stucco, cedar wood detailing, the aluminum-clad windows provide maximum efficiency. Inside you'll discover over 2,400 sq ft of fully developed living space, maple hardwood floors, stunning, custom open tread solid maple staircase, home audio throughout, and a wide open concept main floor. The front living room with southeast exposed sunlight from the large picture window, is a gorgeous place to enjoy. It is warmed by a cozy gas fireplace, surrounded by built ins. The central dining room leads to the magnificent kitchen where you'll find a wall of storage, including a very convenient office area that can be discretely closed off, quartz counters, espresso cabinets, and high end Thermador gas cooktop, wall-oven, an expansive center island with prep sink and a wine fridge. The gorgeous stairs lead up to vaulted ceilings with 2 skylights, a convenient laundry room, full bath and three generous bedrooms. The tranquil master retreat can host a king size bed and offers a large walk-in closet with custom built-ins and a luxurious 5pc ensuite with his/her sinks, jetted soaker tub, and glass enclosed shower. Downstairs showcases plush carpet, a flex room that can ideally be used as a workspace or library, fourth bedroom and full bath. The private fully-wired media room creates a fantastic space for a man-cave or family movie nights. The West backyard showcases a large stone patio, mature trees, and a double detached garage. Located within minutes to the Bow River pathway system, Foothills Hospital, walk to lots of restaurants, a fast commute to downtown, fast access to Stoney and the highway to the mountains. This outstanding property is ready for you to be home for Christmas! Notable updates: new roof 2024, new central air conditioner 2024. (id:52784)
1001, 60 Howse Lane Ne
Calgary, Alberta
LIMITED TIME PROMOTION - Choose 2 of 3: | FREE A/C (SUPPLY & INSTALL) | 2 YEARS FREE CONDO FEES | $5,000 TOWARD WINDOW COVERINGS! The Armstrong by Brookfield Residential offers style, comfort, and convenience in the heart of Livingston. This brand-new, upgraded home features 3 bedrooms, 2.5 bathrooms, two private balconies, and a private double attached garage. The open-concept main level is ideal for entertaining, with a timeless kitchen showcasing full-height cabinets, quartz countertops, stainless-steel appliances including a chimney hood fan and built-in microwave + a spacious island for additional dining space. A bright living area with south-facing windows floods the space with natural light, while the dining area seamlessly connects to the kitchen. On the upper level, the ~11’x12’ primary retreat includes its own private balcony as well as a walk-in closet and ensuite with a walk-in shower. The upper level is completed by two additional bedrooms, a full bathroom, and laundry. Upgrades include A/C rough-in, a gas line for your BBQ on the main level balcony, and durable LVP flooring on the entry stairs. With nearly 1,200 ft² of living space (RMS: 1,170 / Builder: 1,255), this home is perfect for professionals, small families, or investors seeking a hassle-free property. Complete with full builder and Alberta New Home Warranty, this is your opportunity to enjoy the comfort and convenience of a brand-new home in one of Calgary’s most desirable new communities. Start enjoying the maintenance-free lifestyle this winter with no more snow shovelling! (id:52784)
263 Doverview Crescent Se
Calgary, Alberta
WOW...looking for a home to accommodate family members or just need more space for teenagers and one with many big ticket updates already done? Then you have found this beautiful, updated bilevel home in a great location! Dover is a family-oriented, affordable community in Calgary’s SE, known for its parks, schools, and strong community spirit. It offers excellent recreational amenities, convenient access to major roads, and a welcoming atmosphere for both young families and long-time residents. One of the many attributes is Valleyview Regional Park: Dover’s crown jewel, featuring 12 beach volleyball courts, 2 soccer fields, a ball diamond, spray park, pond, and one of Calgary’s top-rated playgrounds. Starting with the main floor of this gorgeous, updated home is the living room with custom wall shelving, large picture window allowing tons of natural light, chef's kitchen with granite counters, stainless appliances, island, fashionable cabinetry with tons of cupboard space, double sliding doors to back yard deck and washer/dryer off the kitchen. Laminate flooring throughout is not only durable but very easy to clean as well. Primary bedroom is a good size. The second bedroom is also a good size and the updated 4 pce bathroom rounds off this main level. Lower level illegal suite is a huge bonus with lots of big windows, great galley kitchen , 2 bedrooms, large living room, 3 pce bath (tub 2022) and separate laundry. The backyard has tons of room for the kids/pets to roam around and offers a single garage as well. UPGRADES INCLUDE: 2024 DECK, 2022 ROOF & GARAGE ROOF, 2022 SUITE TUB, 2018 HOT WATER TANK, 2011 FURNACE, 2011 WINDOWS. For the young families, there are a schools galore both Separate and Public. Nearby pathways and green spaces provide opportunities for walking, biking, and enjoying views of the Rockies and downtown Calgary. Whether you are looking for a family home or an investment you have to view this home. Easy access to all major routes makes the morning commute a breeze. Call your realtor today so you don't miss out on this incredible opportunity. (id:52784)
2023 46 Street Se
Calgary, Alberta
This affordable bungalow is ideally situated close to all amenities, just minutes from the restaurants of 17th Avenue, Sobeys, and the C-Train. With easy access to Stoney Trail, Memorial Drive, and the number one highway, the location is both convenient and desirable. Nestled on a quiet tree-lined street, this home is a must to see.The main floor features a bright living and dining room combination that flows into a spacious kitchen with plenty of cabinets, generous counter space, and an L-shaped island that adds even more functionality. Laminate flooring runs throughout the main level, which has been freshly painted. The four-piece bathroom has seen some updates, and the original three-bedroom layout has been converted to two bedrooms, creating a large master bedroom with space for a sitting area. Solid pine doors add a warm touch to the upper level.The lower level is partially developed with an additional bedroom and a recreation room. An energy-efficient furnace, and the shingles were replaced within the last five years. A separate back entrance offers the potential for a future illegal suite.The backyard is fully landscaped and fenced, with space for RV parking and a covered outdoor kitchen, perfect for entertaining. A single detached garage with an electric garage door opener. Don't miss this great investment opportunity. (id:52784)
2, 2008 12 Avenue Sw
Calgary, Alberta
OPEN HOUSE THIS SUNDAY DEC. 14th from 2-4pm! Walking distance from the VERY highly ranked Sunalta Elementary School!! Upscale 3 bedroom, 3.5 bathroom townhome, located a short walk from LRT, in Sunalta. Over 1700 square feet of professionally finished living space, with spacious rooms, stainless steel appliances, granite, countertops, NEW floors, and 9 foot ceilings on the main and lower levels. Upstairs has two master bedrooms with ensuites. Downstairs has an additional bedroom, full bathroom, and a large family room wired for media. The property comes with a titled, 10x22 ft private garage with available parking out front and your own private deck. Pet-friendly, and low condo fees. (id:52784)
214 Canals Boulevard Sw
Airdrie, Alberta
Experience the charm of this 2,640 square foot home in Airdrie's Canals by CHECKING OUT THE 3-D TOUR! This well-maintained bi-level home features a family-friendly layout, vaulted ceilings, hardwood floors, and a finished basement. When you first walk into the home, you'll notice a large front entry with tile floors, and a spacious living room with a gas fireplace and enough room to seat the whole family. Up the stairs, you'll find a cozy reading nook that could also be used as a formal dining room, or home office. The kitchen offers style and function with its classic white cabinets and functional working triangle. You'll also find an abundance of natural light, a dining nook, and a patio door leading onto your private back deck. The upper level is where you'll also find three nicely sized bedrooms and one large 4-piece bathroom. The primary suite feels like a true sanctuary with the calming paint colours, skylight, and 3-piece ensuite (complete with a stand-alone shower and skylight). The lower level is built for entertaining with a huge flex room that features architectural coffered ceilings, newer carpeting, newer windows, built-in surround sound speakers, and a gas fireplace. You'll also find a fourth substantial bedroom, a massive storage room, a large laundry room, and a 3-piece bathroom, adding to the charm of this stunning home. Practicality meets convenience with an insulated double attached garage and a nicely sized yard featuring an underground sprinkler system. Conveniently located near schools, playgrounds, walking paths, and parks. With fantastic access to routes in and out of the city, your commute just got easier. This is a rare opportunity to own a beautifully maintained home in an exceptional location. Be sure to CHECK OUT THE 3-D Tour. Don't wait - book your private showing today! (id:52784)
4004 Highway 2 S
Athabasca, Alberta
Conveniently located near Highway 2, the Old Brick School, and the Athabasca Native Centre. Features include on-site laundry, barbecue grills, a conference center, and a fitness room. Easy to operate — primary clientele consists of long-term workers. Includes a manager’s suite with 1 bedroom, 1 bathroom, kitchen, and living room. Just 90 minutes from Edmonton and 3 hours from Fort McMurray. NOTE: Revenue (ear end March 31), 2023: $900,460, 2024: $910,736, 2025: $932,327. NOI: 2023: $605,000, 2024: $612,000, 2025: $668,000. Year built: 1979 (26 rooms), 2001 (10 rooms) (id:52784)
312 Saddlebrook Point Ne
Calgary, Alberta
Located in a quiet part of the Red Willow townhomes is this corner unit which offers privacy and convenience. As you enter, you’ll find a built-in desk with lighting and plenty of cabinetry. Crystal light fixtures have been installed throughout the home.The main floor and basement feature newer LVP with cork backing for extra comfort. The kitchen has an open layout that flows into the living room, which also includes access to the backyard through the rear door.Downstairs, you’ll find two generous bedrooms, each with ample closet space. A 4-piece bathroom sits between the bedrooms, with a stacked washer and dryer conveniently within reach.The assigned parking stall is just outside the unit with visitor parking directly behind it. Garbage and recycling are also very close for easy access.You’ll enjoy quick routes to important roadways such as Airport Trail, Stoney Trail, and Metis Trail. There are plenty of walking and cycling paths nearby, along with a green space right in front of the unit. (id:52784)
120 Seton Villas Se
Calgary, Alberta
*ATTENTION INVESTORS*An exceptional investment opportunity in the heart of Seton! This 2022 built, 7-bedroom, 4-bathroom corner-lot home offers an incredibly rare and highly functional layout. The main level features 1 full bedroom and a 4-piece bathroom, perfect for multigenerational living or added rental versatility. Upstairs, you’ll find 4 spacious bedrooms including a bright primary suite with an en-suite bathroom and walk-in closet, a main bathroom, and a convenient laundry room. . The fully legal 2-bedroom, 1-bathroom basement suite provides outstanding income potential with its own private living space and modern finishes. Enjoy over 1,800 sq. ft. of contemporary living space, an upgraded kitchen, open-concept design, and a double detached garage. Situated steps from Seton’s vibrant retail district, schools, parks, YMCA, and South Health Campus, this home offers the ideal turn-key opportunity for investors, young professionals, or families seeking space, flexibility, and long-term value. (id:52784)
300 Marquis Heights Se
Calgary, Alberta
Charm meets convenience in this well-maintained two-storey detached home in Mahogany, offering nearly 1,700 sq. ft above-grade space. In this award-winning 4-Season lake community, residents enjoy exclusive access to 63 acres of water, private beaches, a kids' splash park, 22km of pathway & 74 acres of restored wetlands. Inside, a bright foyer with a convenient front closet and very discreet powder room leads into the open-concept main floor. This sought-after central kitchen design offers stainless steel appliances, a central island with bar seating, granite countertops, a tiled backsplash, ample cabinetry, and generous prep space. A cozy, carpeted den, just off the dining area, complete with large windows and built-in shelving, creates a versatile space for a home office, with enough room for both partners to work from home or use it as a playroom, study nook, or reading spot. The living area is filled with natural light thanks to the oversized windows and features a gas fireplace framed with tile and custom wood detailing. The large mud room is perfect for kids loading and unloading from the oversize deck and garage. This home also includes central A/C for year-round comfort. Upstairs, the primary suite offers a peaceful retreat with a large walk-in closet and a spa-inspired 5-piece ensuite featuring dual sinks with granite countertops, a soaker tub, and a tiled walk-in shower. Two additional bedrooms, a 4-piece bathroom, and a dedicated laundry room with storage space for cleaning supplies complete the upper level. The fully custom-designed and developed basement adds even more living space, including a spacious rec room with a cozy fireplace, an extended wet bar with quartz counters and a brand-new full-size fridge, a comfortable 4th bedroom, and a modern 3-piece bathroom. This $40,000 development also included ceiling sound bars for enhanced sound mitigation. The basement is fully insulated and features abundant storage, including large storage rooms ideal for seasonal items, gear, and household extras. Outside, enjoy an amazing backyard on the street's largest lot, with no neighbours behind you, featuring a large deck, a storage shed, plenty of space to relax, play, or garden, and a nearly 550 sq. ft. double detached garage offering insulated, heated parking and additional storage. The garage is oversized with a valued section perfect for bikes, tools, or game meat. The paved back lane keeps vehicles and garage floors cleaner year-round. The exterior also features Gemstone lights for customizable seasonal lighting. Set in Mahogany, one of Calgary’s most desirable lake communities, this home is close to parks, pathways, shops, dining, and year-round recreation. Own a warm, welcoming home in a vibrant neighbourhood. (id:52784)
239 Chelsea Park
Chestermere, Alberta
Welcome to 239 Chelsea Park, a truly exceptional family home in the heart of Chestermere. This stunning 4-bedroom, 3.5-bathroom estate offers over 2900 square feet of beautifully crafted living space and is perfect for those seeking both luxury and practicality. The open-concept floor plan is highlighted by soaring ceilings and an impressive floor-to-ceiling fireplace, creating a warm and inviting atmosphere. Natural light floods the home through large windows, illuminating the elegant and custom finishes that flow throughout. The heart of the home lies in the gourmet kitchen, featuring a massive island, sleek countertops, and upgraded high-end appliances, including a separate spice kitchen . Whether you're hosting dinner parties or enjoying family meals, this kitchen offers both style and functionality. On the main level, you’ll also find a spacious office/den, perfect for those who work from home or desire a quiet space for study or reading. This flexible space enhances the home's versatility and adds to the overall convenience of the layout. The home boasts two luxurious ensuites, one in the master suite and another in an additional bedroom, both offering a spa-like retreat with spacious showers and beautiful tile work. Two additional well-sized bedrooms share a beautifully appointed full bathroom, and the home includes 3.5 bathrooms in total, ensuring comfort and convenience for the whole family. Step outside to the expansive deck, where you can enjoy the serene backyard space, ideal for summer BBQs or simply unwinding in privacy. The triple-car garage offers ample space for vehicles, storage, or even a workshop. Situated in the desirable Chelsea Park neighborhood, this home provides easy access to Calgary, excellent proximity to schools, parks, and recreational amenities, and is just moments away from Chestermere’s picturesque lake and outdoor trails. This is an extraordinary opportunity to own a sophisticated, family-friendly home in one of Chestermere’s most coveted communities. Don’t miss your chance—schedule your private viewing today! (id:52784)
2203, 4 Kingsland Close Se
Airdrie, Alberta
Incredible value in this beautifully updated 2-bedroom suite overlooking a serene, tree-covered courtyard. This sought-after floorplan features numerous upgrades, including modern ceiling fans and light fixtures, custom closets in the primary bedroom, freshly painted ceilings in the main living area, luxury vinyl plank flooring, and custom window blinds throughout.The stylish kitchen showcases granite countertops, a raised breakfast bar, and newer stainless steel appliances, all flowing seamlessly into the dining area, living room, and a convenient office nook. The bright and inviting living room offers access to the first of two spacious balconies—perfect for relaxing or entertaining.Ideal for families, roommates, or anyone seeking privacy, the two bedrooms are thoughtfully separated. The generous primary suite includes its own ensuite, while the second bedroom enjoys access to the second large, private balcony and is just steps away from the full main bathroom.This home includes two parking stalls (one titled and one assigned) plus an assigned storage locker. Walking distance to shops, restaurants, and everyday conveniences.A fantastic opportunity—shows beautifully! (id:52784)
128 Deermoss Crescent Se
Calgary, Alberta
FULLY RENOVATED | DEVELOPED BASEMENT WITH WOOD BURNING FIREPLACE | GORGEOUS KITCHEN WITH SLIDING DOORS TO DECK | OPEN CONCEPT | PRIVATE SOUTH-FACING BACKYARD | Beautifully updated interiors create a warm and inviting atmosphere throughout this thoughtfully redesigned home offering an open concept layout, modern finishes and a bright south backyard. Luxury vinyl plank flooring flows throughout all levels, and corner windows fill the living room with natural light, encouraging relaxation and easy conversation. Clear sightlines into the dining area support seamless entertaining and effortless family meals. A stunning kitchen anchors the main floor with sleek 2 toned cabinetry, stone counters, a waterfall edge island and stainless steel appliances, all positioned to overlook the deck for a natural indoor-outdoor connection. The second level introduces a spacious bedroom with a custom walk-in closet and a stylish 3 piece bathroom, giving guests, teens or extended family a comfortable private space. Another level up, the indulgent primary retreat delivers a generous footprint, a custom walk-in closet and a luxurious 4 piece ensuite designed for everyday comfort, while the 3rd bedroom sits nearby for children or a home office. Practical function continues on the lower level with interior access to the double attached garage, a convenient laundry area and a separate entrance. The basement mirrors the home’s contemporary style with a huge rec room offering abundant space for movie nights, games and relaxed gatherings beside the cozy wood burning fireplace. A wet bar enhances hosting and makes snacks and drink refills effortless, complemented by a well-appointed 3 piece bathroom. Outside, mature landscaping elevates the sense of privacy while a massive 2 tiered deck provides space for barbequing, unwinding and soaking up the sunny south exposure. The large yard gives kids and pets room to play and garden enthusiasts room to create. This quiet Deer Run location is surrounded b y endless recreation from the pathways of Fish Creek Park to the beach at Sikome Lake. Walk to Deer Run School, transit, an off-leash dog park, the community centre and numerous shops and restaurants. Nature trails, Annie’s Café and The Bow Valley Ranche sit moments away, offering simple lunches, ice cream treats, coffee dates and elevated dinner experiences. This beautifully updated home delivers comfort, style and everyday convenience in one of Deer Run’s most naturally connected settings. (id:52784)
135 Chapalina Square Se
Calgary, Alberta
Well situated end unit in the highly sought after community of Stonewater within Chaparral. Open floor plan with sleek design and modern finishings that are ideal for entertaining. 3 bedrooms upstairs with 2.5 bathrooms including a bright, spacious primary bedroom with walk-in closet and ensuite with large shower. Dedicated parking with single attached garage. (id:52784)
1708 Montgomery Gate Se
High River, Alberta
Welcome to 1708 Montgomery Gate in the charming community of Montrose, High River! This stunning 2,003 sqft two-story home blends small-town country charm with all the modern conveniences you’d expect from big city living. Inside, you’ll be greeted by an open and inviting layout filled with natural light from the home’s expansive windows. The main floor features a dedicated office space, perfect for remote work or study, and a chef-inspired kitchen complete with gleaming quartz countertops, crisp white cabinetry, stainless steel appliances, and eye-catching mosaic tile backsplash. Flowing LVP flooring ties the space together, creating a warm and stylish atmosphere. Upstairs, you’ll find three generous bedrooms, including a luxurious primary suite with a spa-like 5-piece ensuite, as well as a spacious bonus room for family movie nights or a cozy retreat. A second 5-piece bathroom serves the additional bedrooms with ease. The basement is partially developed, offering the perfect opportunity for you to customize and expand your living space. Additional features include air conditioning for year-round comfort, and a large oversized garage (18' 11" x 23' 5") ideal for extra storage or a workshop. Step outside to your sizeable deck overlooking the expansive lot—perfect for summer BBQs or simply taking in the fresh country air. Living in High River means you get the best of both worlds: a peaceful small-town lifestyle with friendly neighbors, scenic views, and endless outdoor recreation opportunities, all while enjoying convenient access to shopping, dining, and big city amenities just a short drive away. This is more than a home—it’s the lifestyle you’ve been waiting for. (id:52784)
645 Panatella Boulevard Nw
Calgary, Alberta
Step into this beautifully maintained 2-storey detached home offering nearly 2,000 sq. ft. of stylish living space in desirable Panorama Hills! The open-concept kitchen shines with a professional luxury, 6-burner gas range, perfect for the home-chef. Complimented by granite counters, upgraded stainless steel appliances, and a walk-through pantry, perfect for busy mornings. The cozy living room invites you to unwind by the gas fireplace, while the sun-soaked south-facing yard with deck, stunning custom stone patio, and BBQ gas line is ideal for summer entertaining. Upstairs features a spacious family room, two bedrooms sharing a 4-piece bath, and a primary suite complete with a luxurious 4-piece ensuite. A luxurious custom steam shower is a standout feature you don't want to miss. Custom blackout blinds make this a true retreat. Convenient laundry room on the upper level adds ease to daily living. The undeveloped basement is a blank canvas for your future vision. Complete with an attached double garage and beautiful landscaped yard, this home combines comfort, style, and practicality—all in one of Calgary’s most family-friendly communities. (id:52784)
3201, 16969 24 Street Sw
Calgary, Alberta
Welcome to Bridlecrest Pointe, a well-managed complex in the heart of Bridlewood. This bright second-floor corner unit offers a spacious open layout with a functional kitchen featuring ample cabinetry + sleek black appliances. The dining area flows into a large living room with access to a covered balcony. The primary bedroom easily fits a king bed + includes a walk-through closet to a 4-piece ensuite. A second bedroom, full bath + in-suite laundry with storage complete the space. Includes underground parking. Close to shopping, schools + quick access to Stoney Trail, this property is perfect for first-time buyers or investors. (id:52784)
10, 32376 Highway 760
Rural Mountain View County, Alberta
Calling all nature lovers, people who love to fish, kayak, canoe, families who love to explore and even musicians! Just a 5-minute drive south of Sundre or a 60-minute commute from Stoney Trail, this property is more than a home, it’s a lifestyle. There are endless possibilities including homesteading, embracing a peaceful retirement, and creating music in the beautiful studio with phenomenal acoustics! Boasting 6.77 acres to explore you can hike down from the house to the Red Deer river and enjoy the serenity it has to offer. To the North of the property is crown land that you can also go for walks through and to the West of the House you can enjoy mountain views. The house itself is a well-kept renovated bungalow with beautiful rustic hardwood floors throughout. From the cozy dining nook, to the wood burning stove, to the wood finishes, to the 3 bedrooms and 2 full bathrooms- this is a home with great charm and ready for new memories to be made in. We would be amiss to not boast about the beautiful spacious addition that was built by Heritage Timber Frames with extra care as a studio to showcase the owner’s concert grande piano. This addition was built with extra care,from the triple pane glass Loewen windows, weeping tile (added both to the addition and original cabin), Decra shingle panel metal roof (with a 50 year warranty), and soaring wood beams, there are endless possibilities one can do with this space. The intentionality doesn’t stop there with the exterior showcasing decorative rocks that were lovingly picked from the Red Deer river. There are a few additional buildings on the property including a separate heated studio that could be a fabulous man cave or teen hang out spot, 2 garden sheds and a barn with water to it. There are also additional power and well services that the previous owners created with thoughts of building an additional residence. This is a property you don’t want to miss! (id:52784)
2219 32 Street Sw
Calgary, Alberta
Why move to NYC when you can get the ‘feel’ right here in Killarney?!?! Modern luxury meets function in this stunning Detached Single Family 2 Storey home with over 2,600sqft of living space adorned with luxury touches throughout! Great curb appeal on a stunning street, this classic exterior has charm and grace, then the Top of the Line specs in the open concept Main make you feel relaxed and at home! Welcoming Foyer, super huge windows with black trim shed natural light throughout all day long. The Dining Room and kitchen flow seamlessly, oversized pantry is a lifesaver, allows the oversized island to be used for prep by the Chef and socializing when entertaining! With natural wide-planked Hardwood Floors throughout most of the Main and the 2nd Floor, 10 ft ceilings on the Main, 9 ft ceilings up, this home will please All! Custom kitchen cabinetry provides a modern yet industrial feel with glass doors on some cabinets, Top of the line Stainless Steel appliances, adorned with Quartz C-tops, as is the island. Such a nice mix of black, gold, tumbled brick and natural woods! Custom lighting throughout, be sure to look for the Art TV as well as the other attached TVs and built-in speakers – great for entertaining, setting the mood and just plain relaxing! The Living Room and Breakfast Nook are a perfect size, with large windows once again looking out to the private yard full width deck, complimented by a brick-faced Fireplace. The Mudroom is so smart, allowing space as the family comes in from the insulated to paint Double Garage off the rear paved lane. Turf grass is easy for cleanup for the family pup! The large deck has room to hang, Duradek finishing. Upper level offers three large Bedrooms, each with their own walk-in closets. The Primary Bedroom with coffered ceiling is luxurious, with a large walk-in closet, 6-piece Ensuite with the full spa feel: Double sinks, infloor heat, separate Soaker Tub and then oversized Steam shower with bench – very nice! Laundry up i s also a good size, much needed! Lower level is fun, with wetbar and a wine cellar all ready to go! Media Room with attached TV & speaker, what a great area! Gym area with potential TV set up, 4th bedroom down is very large, again with walk-in closet! This home offers all you have been looking for, just move in! (id:52784)
239 Sagewood Drive
Airdrie, Alberta
Welcome to 239 Sagewood Drive! This fully developed, original-owner home sits proudly on a corner lot and is sure to impress from the moment you arrive. Step inside to a spacious foyer with soaring ceilings and luxury vinyl tile flooring, setting the tone for the bright and inviting spaces throughout. Up a short flight of stairs, you’ll find 9 foot ceilings and a chef’s dream kitchen with a large two-tier island and breakfast bar, ample cabinetry, a pantry, and newer appliances. The open-concept design flows seamlessly into the dining area, which overlooks the upper deck, and into the sun-filled living room complete with a cozy gas fireplace—the perfect spot to unwind after a long day. This level also includes two bedrooms, one ideal as a home office, and a 4-piece bathroom, offering the convenience of bungalow-style living within a two-storey layout. Just a few steps up, the private primary suite awaits, featuring a walk-in closet and a 4-piece ensuite, creating a peaceful retreat to end your day. The professionally finished basement is warmed by in-floor heating and offers a spacious recreation/games room with a second fireplace—perfect for family movie nights or entertaining guests—along with a large fourth bedroom, another 4-piece bath with a jetted soaker tub, and a generous utility room with plenty of storage. Step outside to your private backyard oasis, featuring a south-facing yard with two decks, lush perennials, a cherry tree, and double swinging gates for extra parking or trailer access. The double attached garage provides ample space for vehicles and toys. Notable updates include: New siding and Level 4 shingles (2015), Central A/C (installed less than 2 years ago) , Central Vac and Underground sprinklers for easy lawn care. Ideally located across from CW Perry School and within walking distance to Our Lady of Peace and Ralph McCall, this home is just steps away from the water and the canals paved walking trails, and only minutes to shopping, dining, and essential services. This one will not last! (id:52784)
68 Morgan Street
Cochrane, Alberta
Welcome to this beautiful, fully finished two-storey home, perfectly tucked away in one of Cochrane’s most desirable neighbourhoods and BACKING ONTO A PEACEFUL GREENSPACE. From the moment you walk in, you will feel the warmth and comfort this home offers. The spacious front entry flows into a bright, open living room with a cozy gas fireplace, the perfect spot to unwind after a long day. The layout is open and functional, with a modern kitchen featuring clean finishes, plenty of counter space, and a dining area filled with natural light and gorgeous views of the greenspace behind. From here, you can head out to the backyard, a great space with room for the kids to play, summer BBQs, and relaxing evenings spent outdoors on the deck. Upstairs, you will find two generous bedrooms, a beautiful primary suite with a walk-in closet and spa-like ensuite, plus a bonus room that’s perfect for movie nights or a play area. Convenient upstairs laundry keeps everything within easy reach. The fully finished basement adds even more space, with a cozy family room, another bedroom, a full bath, and plenty of storage. The attached garage has lots of room for vehicles and extra storage, plus a handy side-door access to the yard. This home truly checks all the boxes, modern, family-friendly, and in a location that backs onto a greenspace. Come see for yourself why life in Cochrane feels just right. Book your private showing today, you will fall in love with this home! (id:52784)

