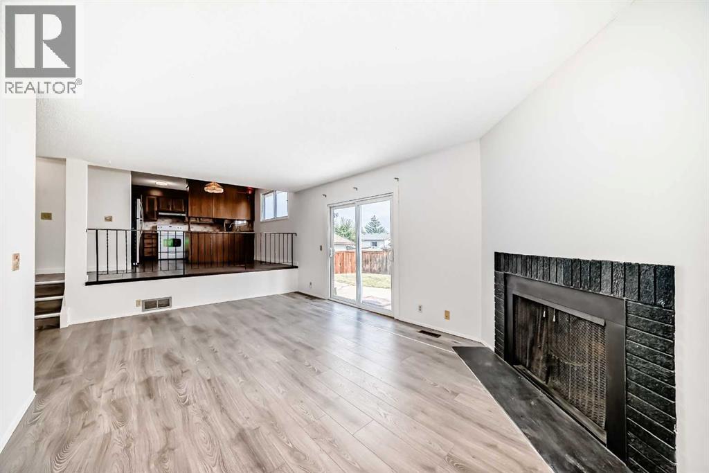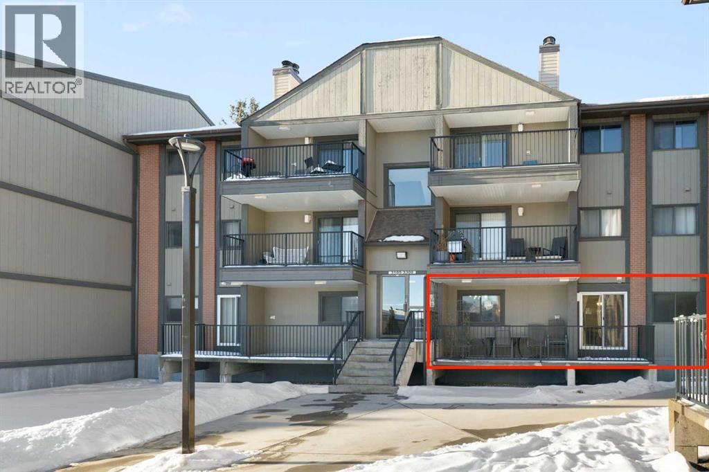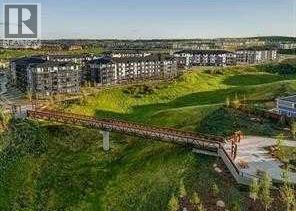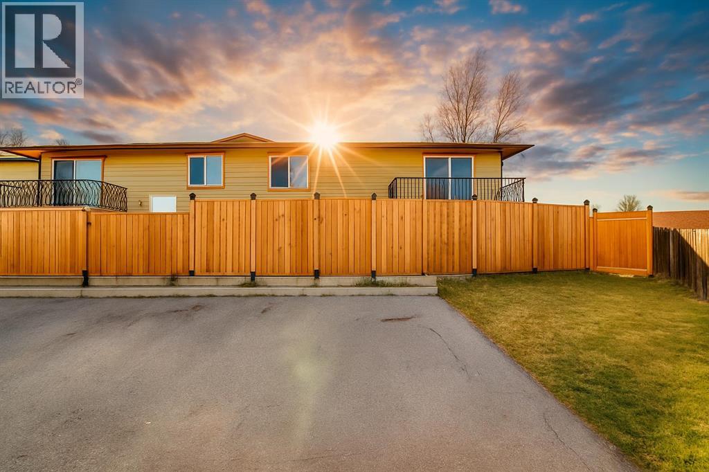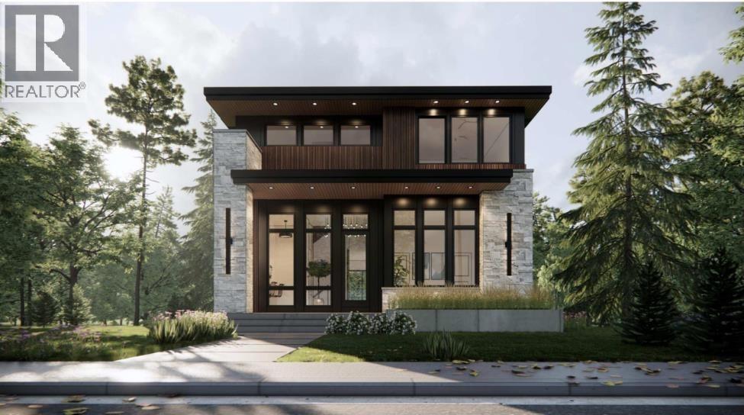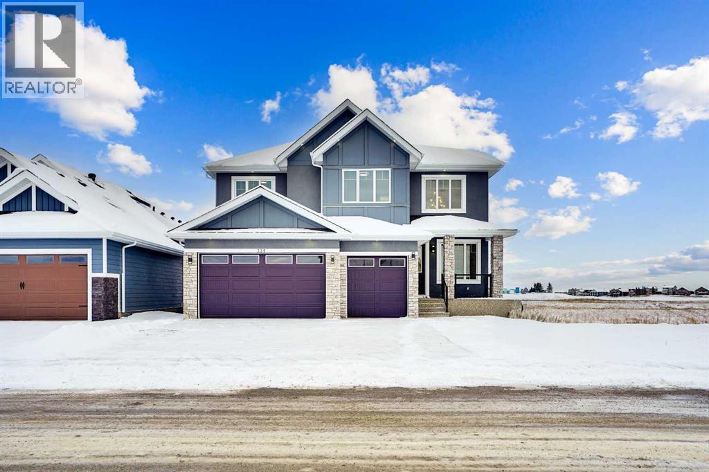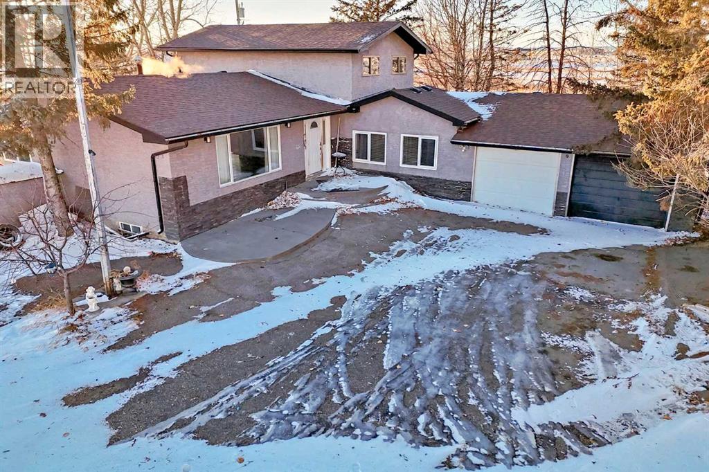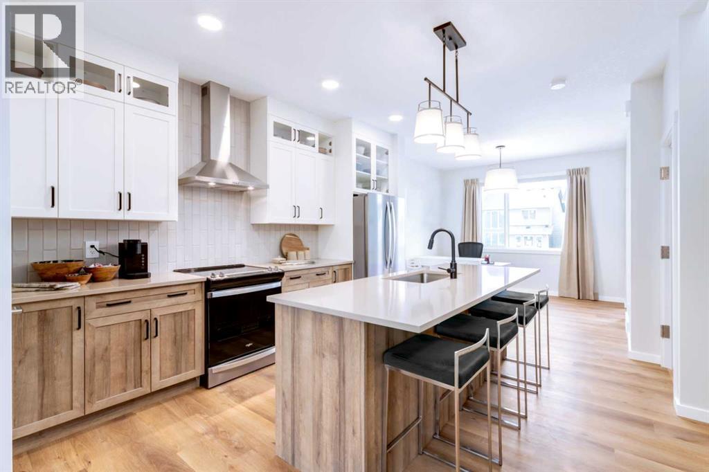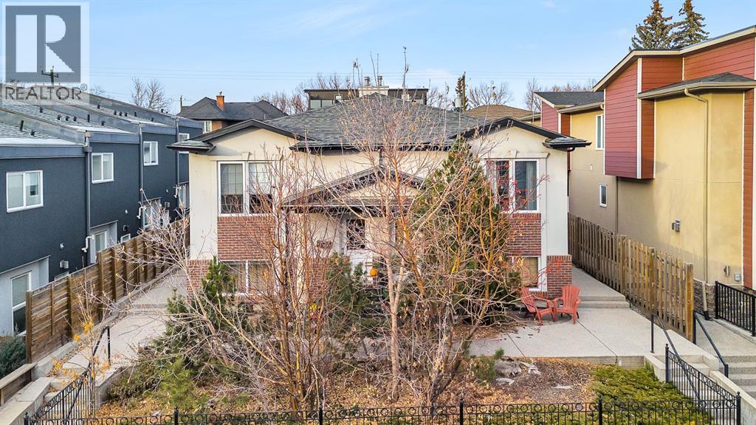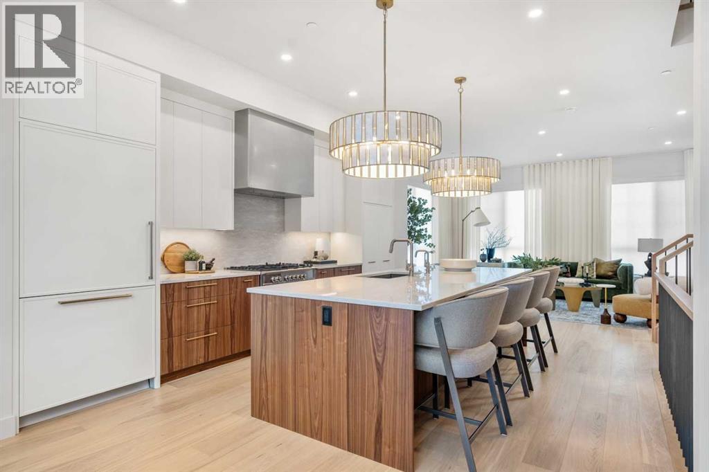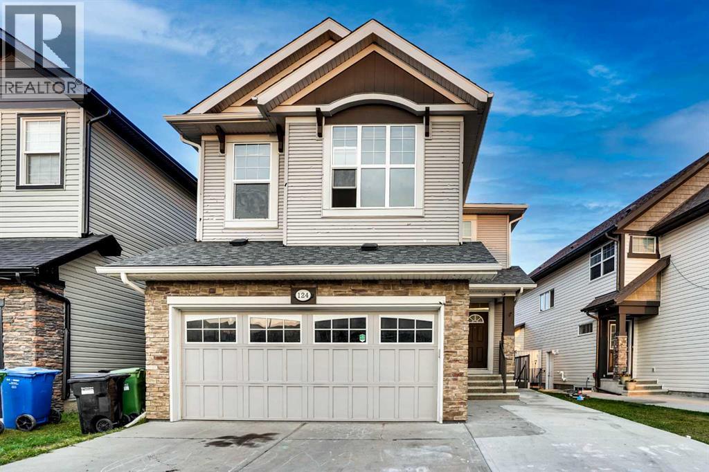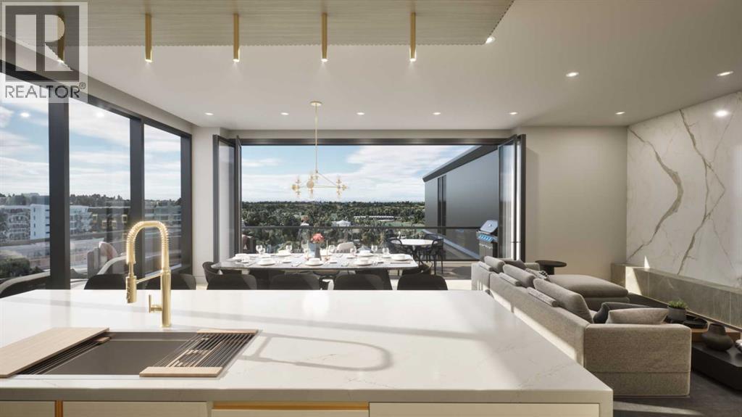279 Beddington Circle Ne
Calgary, Alberta
Spacious!!!! Welcome to this beautifully maintained 5-bedroom, 4-bathroom home with a double attached garage, offering incredible space and versatility for larger households or multi-generational living.The main floor features a bright living room, formal dining area with large front windows, filling the space with natural light. The functional kitchen offers ample storage and a cozy dining nook, perfect for family meals. Just a few steps down from the kitchen, you’ll find a generous-sized bright family room with a wood-burning fireplace—an inviting spot for relaxing evenings.Upstairs, you’ll find a spacious primary suite complete with walk-in closet and private ensuite, there is two additional comfortable bedrooms and another full bathroom.The fully developed basement expands the living space with two more bedrooms, a full bathroom, a wet bar, and a crawl space for extra storage.Step outside to a large backyard, providing plenty of room for gardening projects, outdoor entertaining, or simply a safe place for kids to play and explore.Beddington Heights—one of Calgary’s most family-friendly communities—this home is surrounded by quiet streets, mature trees, and excellent amenities. Walking distance to transit, shopping, restaurants, schools, medical facilities, hockey arenas, swimming pools, public library and so much more. Outdoor enthusiasts will love being just minutes from Nose Hill Park, one of Calgary’s largest natural parks, with endless walking and biking trails. Easy access to Deerfoot Trail, Stoney Trail and Country Hills Boulevard makes commuting a breeze. (id:52784)
3106, 13045 6 Street Sw
Calgary, Alberta
This beautifully updated 2-bedroom, 2-bathroom main-floor unit shines with pride of ownership. From the moment you walk in, you’ll notice the thoughtful care and attention that has gone into maintaining this inviting home. The functional, spacious layout features two generous bedrooms, two full bathrooms, and an updated kitchen complete with quartz countertops and stainless/black appliances. The warm and welcoming living room includes a charming fireplace and opens onto a large patio overlooking the interior courtyard—the perfect setting for relaxing or entertaining with a peaceful view. Stylish vinyl plank flooring adds both durability and modern appeal. The primary bedroom offers a walk-through closet leading to a private en-suite, while the sizeable second bedroom sits conveniently near the second full bathroom. Additional highlights include in-suite laundry, extra storage, and one of the best locations in the complex. Residents also enjoy access to fantastic amenities: a well-equipped fitness centre, heated underground parking, and a separate assigned storage locker. With public transit just steps away and major shopping destinations close by, convenience truly is at your doorstep. Whether you're looking to stop renting or seeking a smart investment, this home is an excellent opportunity. Book your private showing today and experience the exceptional value for yourself! (id:52784)
2212, 430 Sage Hill Road Nw
Calgary, Alberta
This home showcases a modern designer exterior with premium, hail-resistant, and sound-dampening fibre cement siding. Inside, enjoy 9' knockdown ceilings and luxury vinyl plank flooring throughout. The kitchen features maple dovetail cabinet boxes with soft-close doors and drawers, quartz countertops, a full-height backsplash, and stainless steel appliances including a fridge, smooth-top self-cleaning range, and over-the-range microwave with hood fan.Quartz countertops continue in the bathrooms, and a stacked washer and dryer are included. The spacious balcony with a gas line is ideal for summer BBQs. Logel Homes in house designers have completed all of the upgrades for this unit. And you won’t be disappointed! Stop by the Sales Centre and see for yourself, you will be glad you did! Located near shopping, dining, major highways, and an extensive network of walking and bike paths, this exceptional property is also backed by Alberta New Home Warranty coverage, making it the perfect place to call home. (id:52784)
151 F Pinehill Road Ne
Calgary, Alberta
Welcome to a home that delivers exceptional value—a beautifully updated bi-level on a spacious corner lot, offering the rare freedom of NO CONDO FEES, smart upgrades, and 1,106 sq ft of efficient, well-designed living space. Whether you’re a first-time buyer watching your budget or an investor seeking a strong rental property, this home is a cost-effective opportunity that stands out immediately.The main level feels bright and fresh, showcasing thoughtful updates that keep maintenance low and comfort high. New flooring, fresh paint, a newly painted railing, and a modern half bath create a clean, move-in-ready environment—saving you both time and money. The inviting living room features a striking stone-surround wood-burning fireplace, offering charm and character without expensive upkeep. The open dining area connects seamlessly to the kitchen, creating functional space perfect for tenants or families alike.The fully developed lower level maximizes value with three well-sized bedrooms, a full bathroom, and a dedicated laundry area—ideal for rental income potential or growing families. Step out onto your private balcony and enjoy direct views of the Pineridge Outdoor Rink, a unique perk that enhances lifestyle appeal for both buyers and renters.Outside, you’ll find two private yards—rare at this price point—offering additional space for tenants, kids, pets, or personal enjoyment. These low-maintenance outdoor areas enhance privacy, expand usable space, and increase long-term property value.The location adds even more investment power:• Walking distance to four schools—Clarence Sansom School, Douglas Harkness School, Saint Patrick School, and Pineridge School—a major draw for family renters and buyers.• Just a 4-minute drive to Village Square Leisure Centre, Shoppers Drug Mart, Tim Hortons, McDonald’s, and many other essential amenities. Convenience like this keeps demand high and vacancies low.Whether you’re building wealth through real estate or searchin g for an affordable home that offers comfort and potential, this property delivers excellent cost-efficiency, strong rental appeal, and long-term upside.Opportunities this solid don’t last—secure this smart investment and make it yours today. (id:52784)
320 15 Street Nw
Calgary, Alberta
Proudly presenting “The Anya” – an Elegant and Luxurious Residence located in the heart of sought-after Hillhurst. Situated a short stroll to vibrant Kensington Village & the Bow River Pathway System, this modern one-of-a-kind custom family home is a model of quality, craftsmanship & artistry. Masterfully constructed, “The Anya” offers 4,650 SF of exquisitely designed living space showcasing estate-level features including 6 bedrooms, 6 bathrooms (4 ensuites), 2 laundry rooms, a WALK-OUT BASEMENT & TRIPLE GARAGE. The meticulous layout provides generous living spaces & lifestyle flexibility ideal for multi-generational living & aging-in-place. The stunning main floor boasts an abundance of glass allowing natural light to flood the open-concept kitchen, dining, & living areas. The gorgeous kitchen combines beauty & function featuring sophisticated micro-shake cabinetry by an award-winning millwright, Jenn Air appliances, premium quartz countertops & backsplash, striking white rift-cut oak island & walk-in pantry. The dining room’s dramatic chandelier & living room’s sleek fireplace further elevate this inspired space. A versatile front room provides a welcoming space for a cozy workstation or additional storage while a 2nd front flex room is a special offering ideal as a sitting room, home office or library & when needed as a bedroom complete with full ensuite & walk-in closet. A convenient powder room, laundry room & mudroom complete the main floor. A graceful white oak staircase leads to the upper level where two secondary bedrooms each enjoy a private ensuite & walk-in closet. The serene primary suite offers a beautifully customized closet & a spa-inspired ensuite with dual vanities, steam shower, in-floor heating & opulent stand-alone tub. A lovely bonus room & 2nd laundry room with sink, folding counter & linen storage perfect this outstanding family level. The WALK-OUT lower level provides 1,500+ SF of bright, functional space including a large family room with stylish wet bar, glass-enclosed gym, a 5th & 6th bedroom, 6th bathroom & a well-designed mudroom with built-ins & walk-in closet offering direct access to the backyard & TRIPLE GARAGE. The impressive exterior displays timeless modern architecture highlighted by expansive windows, James Hardie cladding, corrugated metal & Casa Blanca stone accents. “The Anya” is truly a residence where luxury, lifestyle & comfort unite delivering an extraordinary setting for hosting, relaxing & living beautifully both indoors and out. Ideally located just steps from parks, trendy restaurants, cafés & boutiques, this home offers a tranquil retreat within the vibrant Kensington district. Proximity to the Bow River, downtown, Queen Elizabeth High School, the U of C, SAIT, Foothills Hospital, Memorial Drive & Crowchild Trail highlights the property’s outstanding location. Expected completion of this remarkable property is by December 31, 2025.. Additional bonus: FIVE new trees will be planted in the backyard. (id:52784)
335 Muirfield Crescent
Lyalta, Alberta
This brand-new custom two-story over 2600 square feet home offers 4 spacious bedrooms and 4 modern bathrooms, including a main-floor bedroom with a full bath. The layout features separate living and family rooms, a stylish dining area, a high-end kitchen plus a convenient spice kitchen with tons of storage. The luxurious primary suite includes a 5-piece ensuite with a soaker tub, tiled shower, and a large walk-in closet. Backing onto a serene canal near a golf course, the home also includes a mudroom and a triple garage, with a walkout basement overlooking peaceful views. Located in the Lakes of Muirfield in Wheatland County, it offers quiet living with quick access to Strathmore, Chestermere, and Calgary. Eligible for the First-Time Home Buyers GST Rebate, this home is a rare opportunity—contact your realtor to book a showing. (id:52784)
284211 Township Road 252
Rural Rocky View County, Alberta
Country living, yet few minutes to Calgary, A Large 4 bedroom house on 4.02 Acre land authorized by Rockyview County for LIVE & WORK permit for Commercial use. ( check with the County for permit details in the neighbourhood), this house has gone through major renovations and upgrades in the recent years inside and out, lots of trees along driveway & around the house for more privacy while enjoying the camper setting area by the fire pit & the waterfall, a large private fenced backyard & a glass enclosed garden, a second water well and septic tank for your use, a second driveway that leads to the back paved commercial use area & large metal Quanset 30 ft by 60 ft 10 ft ceiling with its own power, heated insulated and commercial concrete flooring, and few other structures for your use or rental return. the surrounding area is advancing into new developments, with a new hotel , playground and shopping centre by OMNI Development to be built in the next few years just west of this property. (id:52784)
122 Lanark Gate Se
Airdrie, Alberta
A FULL-WIDTH FRONT PORCH ISN’T JUST AN ENTRY—IT’S AN ANNOUNCEMENT. Wide, welcoming, and instantly part of your daily rhythm, it sets up the kind of main floor that feels unexpectedly open the moment you step inside. Warm white cabinetry, classic quartz countertops, and rich LVP flooring give the space a grounded, design-forward feel, and the 9’ ceiling height makes everything breathe a little easier.The kitchen earns its place as the anchor of the home: 42" UPPERS for real storage, a CHIMNEY HOOD FAN, BUILT-IN MICROWAVE, double-door fridge, and an ISLAND WITH A BREAKFAST BAR that actually works for real weekday life. Light moves from the living room straight through to the dining area and rear entry, where the rear deck extends the plan outward without complicating it.Upstairs, the master bedroom stays refreshingly simple in the best way—a WINDOWED WALK-IN CLOSET, a modern 3-piece ensuite, and proportions that feel calm instead of cramped. Two additional bedrooms sit at the back with an easy sense of balance, and the laundry stays upstairs where it belongs.But what really rounds out this home is everything just beyond the front step. LANARK LANDING’S CENTRAL GREEN SPACES, PATHWAYS, AND PLAY AREAS ARE MINUTES FROM YOUR DOOR—think playgrounds, multi-use courts, open fields, and the kind of family-friendly routes that make bikes and scooters disappear for hours. Add in front sod, a 20'×20' DOUBLE DETACHED GARAGE, and a mid-January possession, and the whole picture becomes clear: this Finley model doesn’t just give you a well-planned interior—it places you in a connected pocket of Airdrie that’s built for daily living, inside and out.If you want to feel the space for yourself—or make your move before the holidays get busy—COME WALK THROUGH and see how naturally it all comes together. • PLEASE NOTE: Photos are of a finished SHOWHOME of the same model – fit and finish may differ on finished spec home. Interior selections and floorplans shown in photos. (id:52784)
2, 534 56 Avenue Sw
Calgary, Alberta
Amazing Opportunity to Own an Inner-City 2 Bedroom Townhouse in Desirable Windsor Park!This spacious bi-level offers nearly 1,000 sq. ft. of living space with 2 bedrooms, 1.5 baths, air conditioning, and LOW condo fees — move-in ready and available for immediate possession!Freshly painted throughout with brand new carpets and modern light fixtures, this home feels bright, clean, and welcoming. The upper level features an open-concept layout with a stylish kitchen complete with upgraded stainless steel appliances, a generous corner pantry, a breakfast nook, and a peninsula with bar seating. The adjoining dining and living area is perfect for relaxing or entertaining, featuring hardwood floors, a cozy gas fireplace, and large windows that fill the space with natural light. A convenient 2-piece bath completes this level.Downstairs, you’ll find two spacious bedrooms with high ceilings, a full 4-piece bathroom, and a separate laundry room. The thoughtful layout provides privacy between the living and sleeping areas, along with ample storage and double hallway closets.Enjoy your private fenced patio—ideal for morning coffee or evening unwinding—plus assigned parking directly behind the unit. This well-managed 4-plex combines the convenience of condo living with the comfort and privacy of a home.Located minutes from downtown, Chinook Centre, Britannia Plaza, schools, parks, and public transit, this is an incredible opportunity to live or invest in one of Calgary’s most sought-after inner-city communities. (id:52784)
40 Greenwich Heath Nw
Calgary, Alberta
Welcome to 40 Greenwich Heath NW, an architectural masterpiece and one-of-a-kind four-story Modern Brownstone by Partners, located in the prestigious community of Upper Greenwich. As Calgary’s only Modern Brownstone fronting a canal, this residence offers a lifestyle defined by tranquility, sophistication, and captivating water views. Drawing inspiration from the timeless elegance of 19th-century brownstone architecture and blending it seamlessly with modern design, this no-condo-fee home reflects unmatched craftsmanship and a remarkable location. Steps from the Bow River, Calgary Farmers’ Market West, and countless amenities, it offers both urban connectivity and natural serenity. Currently under construction, the home provides the rare opportunity to collaborate with an award-winning designer. Purchasers are invited to personalize interior selections while being guided to create a curated living space tailored to their vision.Every level of this home showcases Partners’ renowned attention to detail. A private elevator, rooftop patio, and oversized heated rear-attached double garage are only the beginning. The expansive entryway opens to a flexible office or bedroom, complete with a full bathroom and mudroom. The main living floor is an entertainer’s dream with soaring 10-foot ceilings, oversized windows, a chef-inspired kitchen, generous dining space, and a fireplace-anchored living room that flows seamlessly to a rear deck with enclosed storage. A powder room with floating vanity adds an elegant touch. The third floor is designed for rest and retreat. The primary suite offers a spa-like ensuite with in-floor heating, dual vanities, a fully tiled glass shower, and a freestanding soaker tub. Two additional bedrooms, a full bathroom, and a thoughtfully designed laundry room complete this level. The top floor is built for entertaining and relaxation, featuring a wet bar with beverage fridge and access to a private rooftop patio with hot tub rough-in, providing the p erfect vantage point to enjoy the canal views. Advanced mechanical systems ensure energy efficiency and year-round comfort, while the surrounding master-planned community of Upper Greenwich enhances everyday living. Residents enjoy walking paths, sports courts, playgrounds, and convenient shops and dining, with WinSport only minutes away and the Rocky Mountains within a 45-minute drive.40 Greenwich Heath NW is more than a home. It is a statement of design, location, and lifestyle, and a rare opportunity to own Calgary’s only waterfront Modern Brownstone. (id:52784)
124 Skyview Shores Road Ne
Calgary, Alberta
Welcome to this beautifully maintained detached home with a front-attached garage, offering over 2,287 sq. ft. of thoughtfully designed living space in the vibrant community of Skyview Ranch, NE Calgary. Perfectly located close to schools, shopping, major roadways, and the airport, this home combines comfort, convenience, and style.As you enter, you are greeted by a bright open-to-above foyer that sets the tone for the spacious layout. The main floor features a 2-piece bath, a convenient laundry area with garage/mudroom access, and a walk-in pantry. The modern kitchen is a chef’s delight with granite countertops, stainless steel appliances, and ample cabinetry, seamlessly overlooking the living room and dining area. The cozy living space is enhanced by a gas fireplace and large windows that flood the home with natural light. From the breakfast nook, step out onto a beautifully built deck, perfect for enjoying summer evenings and BBQs.Upstairs, you’ll find a generous bonus room ideal for family movie nights or a second lounge area. The upper floor also offers two well-sized bedrooms, a 4-piece common bath, and a spacious primary retreat complete with a walk-in closet and a private 4-piece ensuite.The fully finished basement(Illegal suite) with a side entrance adds incredible versatility, featuring two additional bedrooms, a large rec room, and plenty of space for guests, extended family.The backyard is fully fenced and designed for outdoor enjoyment with its spacious deck and low-maintenance setup.This move-in-ready property in the desirable Skyview Ranch community is a true gem. Don’t miss the opportunity—book your private showing today and make this stunning house your next home! (id:52784)
905, 100 10a Street Nw
Calgary, Alberta
Welcome to your dream single-level Penthouse with your own private riverfront rooftop patio at The Kenten. Masterfully designed by architects Davignon and Martin, The Sable spans 96 feet of glass with 11 foot ceilings and both sunrise and sunset elevations. As you step in, you are greeted by a large living space with triple pane windows overlooking the river; featuring an beautiful kitchen, living, dining, and 450 square foot wrap around balcony, all designed to entertain your family and friends. Enjoy a gourmet kitchen with Sub-Zero & Wolf appliances, gas range, custom millwork, walk-in pantry, and fireplace that all flow towards your opening wall system. The large primary bedroom has an office/den, a large walk-in closet, and a 6-piece ensuite bathroom with a floating tub and heated floors., and a steam shower. The second bedroom come has it's own ensuite bathroom, and a 3rd bedroom and bathroom complete the residence. The penthouse is accompanied by 2 bike racks, 2 titled storage lockers, and 3 titled parking stalls or garage conversion. There are 3 modern palettes to choose from that can be further customized to your liking. The Kenten features over 8,000 square feet of amenities including a sky lounge, gym overlooking Kensington, golf simulator, sauna, hot tub, concierge, guest suites, car wash, and more. Explore a simplified lock and leave lifestyle you didn't know was possible, with 250+ shops and restaurants in Kensington and river pathways stemming from one end of the city to the other. Now in construction, our sales center is open for viewings by private appointment. With only 44 residences, don't miss this once in a lifetime opportunity to live at the most interesting corner in Calgary. (id:52784)

