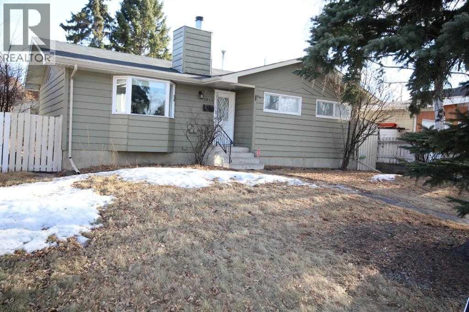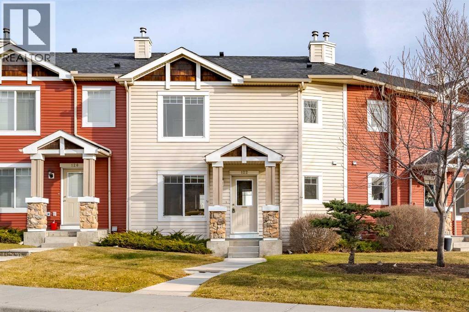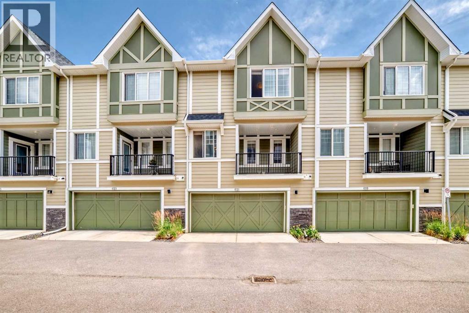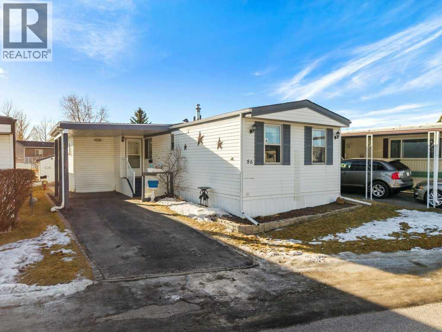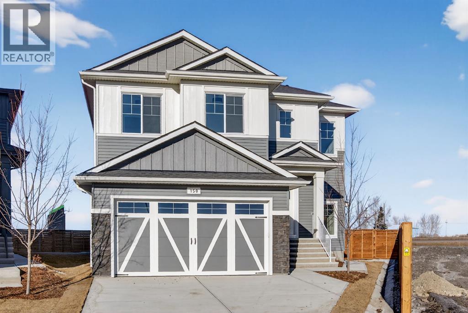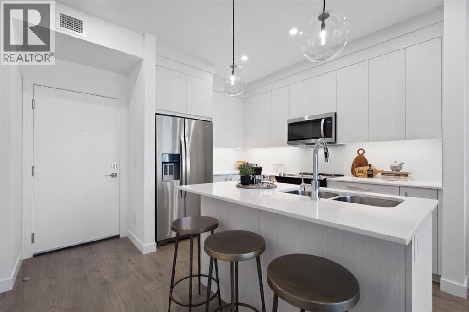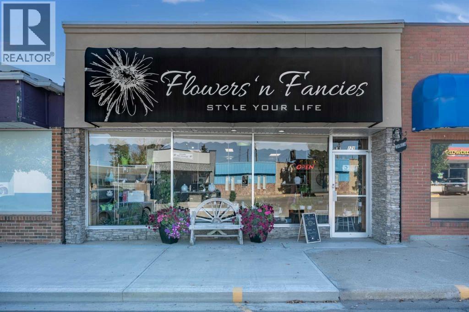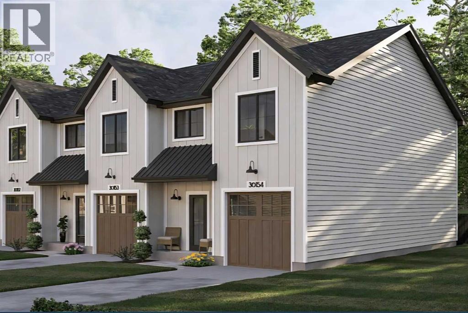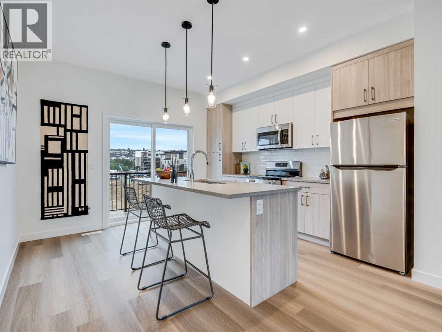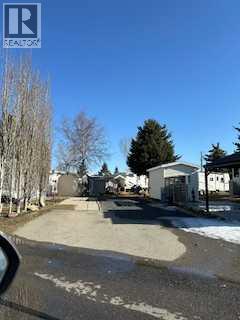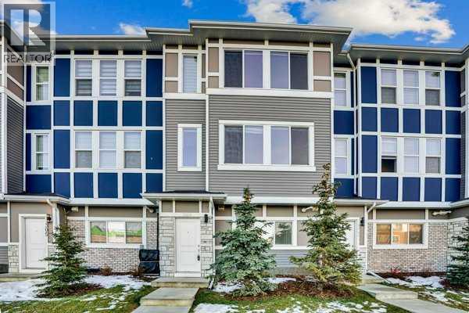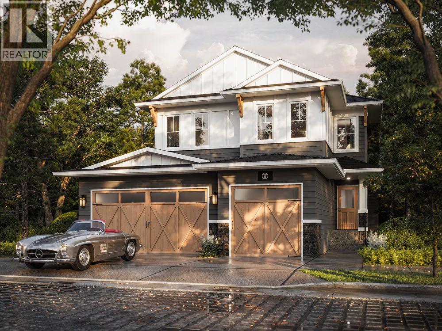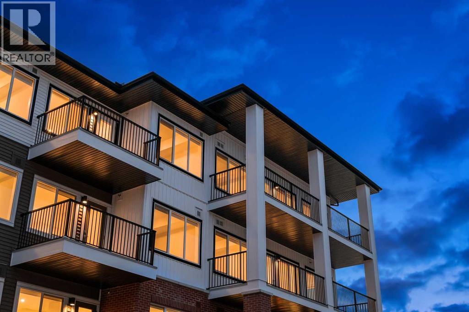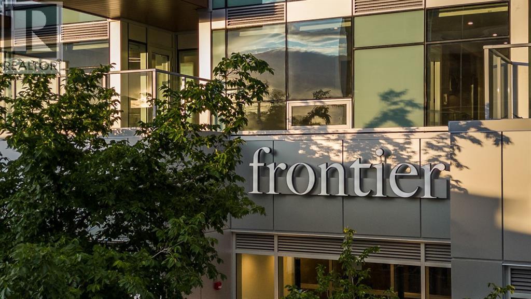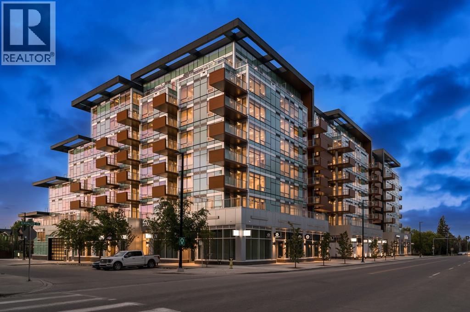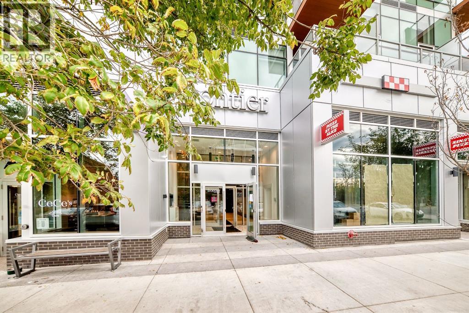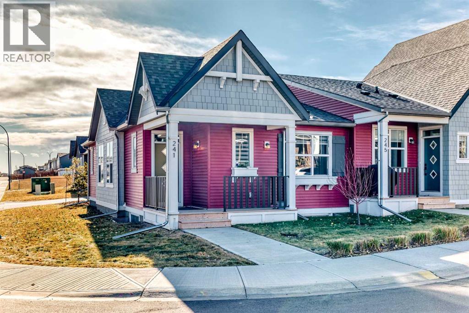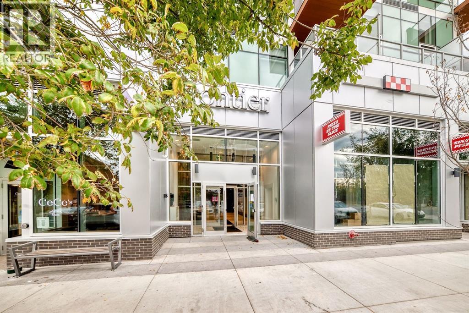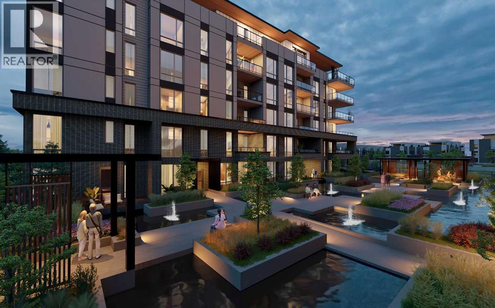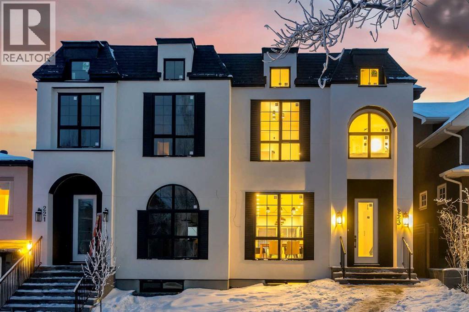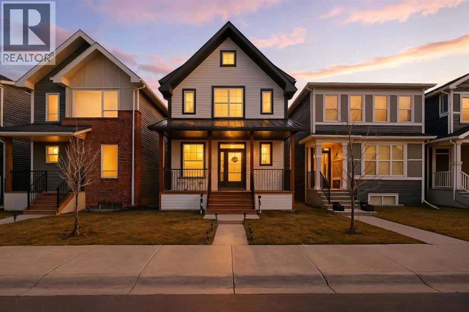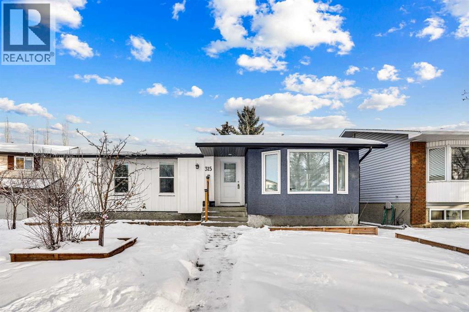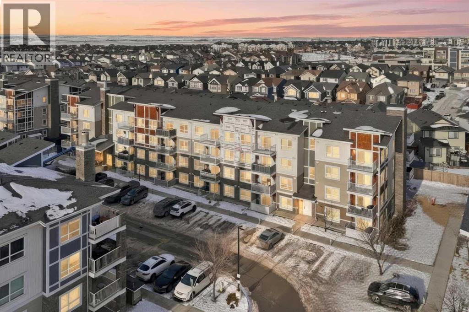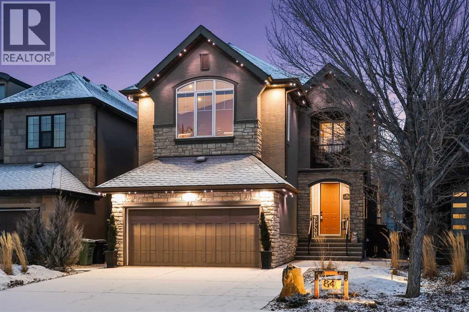3824 Brantford Drive Nw
Calgary, Alberta
Prime location in Brentwood for redevelopment or to hold for future development or live yourself and enjoy coziness the convenience. Hop, Skip & Jump from Brentwood Shopping Mall & Front Yard Facing Playground of Brentwood Elementary School. Newer Kitchen Cabinets and Counters, Open concept between kitchen & dining room, bay windows in bright living & dining rooms, wood burning fireplace with stone facing in living room. Laminate floors in entrance, hallway, kitchen & one of the bedrooms. Fully developed basement with huge recreation room, 4th bedroom, Full bathroom, laundry room and large storage room. Beautiful Treed Lot with Deck & Brick Patio at the backyard. Insulated garage & R.V. parking. Great value in area. Close to all amenities, Schools, Public Transportation, Brentwood mall, LRT Station and short drive to UOC, Children's Hospital, Foothill Hospital and COP. Hurry and Call for Your Private Viewing Today! (id:52784)
122 Panamount Drive Nw
Calgary, Alberta
Well-located and family-friendly, this two-storey townhouse over 1220 sqft, in Panorama Hills faces the OPEN GREEN SPACE, offering privacy and a peaceful outlook. The main level features an open floor plan connecting the living and dining areas to a practical kitchen with a raised breakfast bar and large pantry – perfect for the everyday hustle and casual entertaining. A covered deck off the kitchen expands your usable space .Upstairs you’ll find three bedrooms and convenient second-floor laundry. The primary suite includes a four-piece ensuite accessed through a pocket door and a large walk-in closet. A half bath on the main floor adds convenience for guests. Practical touches include a single attached garage AND driveway parking. The location is EXCEPTIONAL, an easy walk to Country Hills Town Centre, Landmark Cinemas, Home Depot, VIVO Recreational Centre, Notre Dame High School, shops, restaurants, and the bus terminal, with quick access to major freeways for commuting (Harvest Hills Blvd, Country Hills Blvd). Move-in ready and ideal for first-time buyers, young families or anyone seeking low-maintenance suburban living with immediate access to amenities. Book a viewing today! (id:52784)
621 Nolanlake Villas Nw
Calgary, Alberta
Welcome to your beautiful townhome!As you park in the warm and spacious double garage, you’ll step into a welcoming foyer complete with a large closet—perfect for storing coats, shoes, and guests' belongings. This entry level also includes a versatile room ideal for a home office, gym, or cozy den, along with a convenient utility room.Upstairs, the main living area offers an expansive and bright open-concept space. Enjoy warm summer evenings on the attached balcony just off the generous living room. The heart of the home is the stunning kitchen, featuring ceiling-height cabinetry, sleek stainless-steel appliances, and a large white quartz island—perfect for both meal prep and casual dining. Adjacent to the kitchen, you’ll find a spacious formal dining area and an inviting living room, perfect for entertaining. A thoughtfully placed powder room adds convenience and privacy to this level.On the upper floor, you’ll find two well-sized bedrooms with ample closet space—ideal for a growing family—as well as a conveniently located laundry area. The luxurious primary suite features large windows with custom window treatments, a massive walk-in closet with built-in shelving, and a spa-like ensuite with double sinks, quartz countertops, a separate toilet area, and a spacious 5-foot walk-in shower. An additional four-piece bathroom serves the secondary bedrooms. Please book your showing as soon as possible. (id:52784)
86, 99 Arbour Lake Road
Calgary, Alberta
Welcome to this beautifully maintained and thoughtfully designed mobile home located in the highly desirable Westgrove Mobile Home Park, offering a true sense of pride of ownership in one of Northwest Calgary’s most established communities. This spacious home features 2 bedrooms and 2 bathrooms, including a private ensuite with a walk-in shower and patio access to the South facing back deck. An exceptionally functional layout with two large living rooms and two separate dining areas—perfect for both everyday living and entertaining. A dedicated storage/wine room/den adds even more versatility. The large addition expands the living space to make the total open living space over 1400 square feet and includes brand-new temperature-regulating baseboard heaters and a cozy electric fireplace with adjustable temperature control to set your comfort level without worry creating a comfortable retreat year-round. The home has been meticulously cared for and shows beautifully. Step outside to enjoy the sun-filled south-facing backyard, accessible from two separate doors, featuring a solid wood deck and a lower stone patio—ideal for relaxing, entertaining, or enjoying warm summer evenings. The large storage shed includes an additional refrigerator, perfect for beverages and entertaining. Parking is effortless with a covered carport and additional driveway space for two more vehicles. Significant recent upgrades include a brand-new roof and all new plumbing beneath the home, complete with a self-regulating heat tape system and dedicated system, offering peace of mind and protection from freezing—no winter worries here. Located just two doors from the clubhouse, residents enjoy convenient access to the pool, games room, and community amenities, enhancing the lifestyle appeal of this welcoming neighbourhood. (id:52784)
150 Prince Crescent
Rural Rocky View County, Alberta
Welcome to the new community of Princeton in Rocky View County, a thoughtfully planned neighbourhood offering peaceful, connected living just minutes from Calgary and Chestermere.This stunning TRUMAN home combines modern design with elevated craftsmanship and premium finishes. The main floor features a chef-inspired kitchen with full-height cabinetry, quartz countertops, a stainless steel appliance package, and a walk-in pantry. The adjacent great room is bright and inviting, anchored by a stylish fireplace, perfect for cozy evenings or entertaining.Upstairs, the luxurious primary suite includes a tray ceiling, spa-inspired 5-piece ensuite, and a generous walk-in closet, complemented by two additional bedrooms, a 4-piece bath, and convenient upper-level laundry. The lower level, with a separate side entrance, is ready for future development.This residence reflects timeless design, exceptional craftsmanship, and a commitment to helping you Live Better. Don’t miss this rare opportunity to enjoy modern luxury in the brand-new community of Princeton. (id:52784)
3314, 6 Merganser Drive W
Chestermere, Alberta
Step into comfort and convenience with this beautifully designed 2-bedroom, 2-bathroom unit, complete with 1 titled parking stall. Ideally located in the vibrant and growing community of Chelsea, this home offers the perfect balance of modern living and outdoor charm. Enjoy easy access to lush parks, scenic walking trails, and playgrounds, with Chestermere Lake just minutes away—ideal for boating, paddle boarding, and weekend picnics. You'll also appreciate the nearby shopping and dining options at Chestermere Station and Chestermere Crossing, making everyday errands a breeze. Whether you're looking for a peaceful place to call home or a smart investment in a sought-after neighbourhood, this Lockwood unit has it all. *Photo Gallery of Similar Unit* (id:52784)
121 Centre Street
Vulcan, Alberta
Prime Commercial Opportunity on Centre Street! This well-maintained building offers a spacious storefront with excellent street exposure, making it ideal for a wide range of businesses. Recent upgrades include updated flooring, roofing, and air conditioning. Additional features include an office, washroom, and a functional basement providing valuable storage space. Business and inventory may also be available for purchase under separate negotiation, offering a turnkey opportunity for the right buyer. Leasing may also be an option! Call your favourite COMMERCIAL REALTOR®. Do not approach staff or visit the business during operating hours. (id:52784)
200 11 Street Ne
Sundre, Alberta
Step into Your Brand-New Home in SundreExperience modern two-storey living with 1,537 sq. ft. of style and comfort. These thoughtfully designed homes are built on slab foundations and feature 3 spacious bedrooms, an attached garage, and a cozy fireplace—all crafted for the way you live.This is one of four exclusive row townhouses, with completion scheduled for the end of April 2026.Secure your home early and enjoy the freedom to personalize your finishes, fixtures, and colours. The developer is offering a 100% GST rebate along with up to a $10,000 design credit to help you upgrade and make your home truly yours. (id:52784)
1305, 200 Southridge Drive
Okotoks, Alberta
Step into a life of style and ease with this gorgeous, three-story townhome nestled in the highly sought-after Westmount, Okotoks community. Built by the trusted team at Slokker Homes, this property is your launchpad for modern living in a prime, family-friendly location. The bright, open-concept main floor is designed for seamless entertaining. You'll love the airy feel created by soaring knockdown ceilings and the flow of the durable vinyl plank flooring. The kitchen is a true showstopper: Quartz counters, high-end stainless steel appliances and chic, two-tone cabinetry with soft-close drawers. Upstairs, you'll find two generous bedrooms, including the relaxing primary suite with its own full ensuite bathroom. A well-placed laundry area on this level makes laundry a breeze. Location is everything, and this one delivers! Enjoy the security and convenience of an attached garage plus an EXTRA TITLED parking stall!. Your prime Westmount spot puts you steps from the Daily errands and weekend fun are simple with the Westmount Centre retail hub—offering essential shopping, dining, and services—just minutes away. This home beautifully blends sophistication, comfort, and unbeatable location, providing the perfect base for your vibrant life in the foothills. (id:52784)
54, 370165 79 Street E
Rural Foothills County, Alberta
Lot 54 MOVE IN READY. BEAUTIFULLY Landscaped. Paved driveway, RV parking , Just park you RV and relax. Comes with Lot, 8 x 10 shed, underground sprinklers, patio and much much more. Country Lane Estates is a gated community and you can live here up to 7 months of the year. The water is turned on for the season when the ground thaws and the water is turned off before it freezes. It is a self-managed condo that is very involved in the community and there are lots of activities to get involved in throughout the week Condo fees $185.00 per month There is a clubhouse that has laundry facilities, gym, library, games room with a pool table, poker / games room, and an rec room. There is a pool and a hot tub . There is a playground on site for the kids. Close to highway 2 and 2A so getting to Okotoks High River is easy. The condo map show the lot to be 10.79 by 22.78 meters long (converted to 35 x 74ft) (id:52784)
304, 33 Merganser Drive W
Chestermere, Alberta
Welcome to this stunning 1,649 sq ft, 3-storey townhome offering 4 bedrooms, 2.5 bathrooms and a bright modern design in an unbeatable location. The main level features a welcoming foyer, a main-floor Den and convenient interior access to the double attached garage. Upstairs, the open-concept living space is filled with natural light and enhanced by high ceilings, showcasing a central kitchen with full-height cabinetry, quartz countertops, stainless steel appliances, a large island and an extended breakfast bar. The dining area opens onto a private balcony with a gas line for BBQs, while the spacious living room offers a TV-ready wall and plenty of room to relax or entertain, all complemented by a 2-piece bath. The upper level includes three sizeable bedrooms, two full bathrooms and upper-level laundry, with the primary suite featuring a walk-in closet and a private 5-piece ensuite with double quartz vanity. A beautifully maintained shared outdoor space enhances the complex, and the location is ideal with quick access to Stoney Trail SE, making commuting to Calgary fast and convenient. The property requires TLC and is being sold as-is (id:52784)
38 Dawson Place
Chestermere, Alberta
Welcome to this exceptional TRUMAN-built home in Dawson’s Landing! Expertly designed with premium finishes and meticulous attention to detail, this residence offers a perfect balance of style, function, and lasting quality.The open-concept main floor showcases a chef-inspired kitchen with full-height cabinetry, soft-close doors and drawers, quartz countertops, a premium appliance package, and a walk-in pantry for all your storage needs. A dedicated spice kitchen elevates your culinary experience, ideal for entertaining or family meals. The great room is bright and inviting, centered around a stylish fireplace that creates warmth and ambiance.A rare and versatile feature, the main floor bedroom with full bathroom provides an ideal space for guests, multigenerational living, or a private home office.Upstairs, the primary suite is a true retreat, complete with a spa-inspired 5-piece ensuite, dual vanities, a tile shower, a standalone soaker tub, and a spacious walk-in closet. Two additional bedrooms, a 5-piece bathroom, upper-level laundry, and a central bonus room offer abundant space for family living.Completing this remarkable home is a triple-car garage, providing ample room for vehicles, storage, and hobbies.Located in Dawson’s Landing, you’ll enjoy a thoughtfully planned community featuring preserved wetlands, walking paths, playgrounds, and convenient access to Chestermere’s schools, shopping, and lake lifestyle—all just minutes from Calgary.Built by TRUMAN, this home exemplifies signature craftsmanship and contemporary design, giving you the opportunity to Live Better in one of Chestermere’s most sought-after communities.Stay tuned for our photo gallery! (id:52784)
2302, 6 Merganser Drive W
Chestermere, Alberta
Experience the perfect balance of space, style, and convenience in this TRUMAN-built 3-bedroom, 2-bathroom + den residence at Lockwood in Chelsea. Thoughtfully designed for modern living, this home stands out with its open floorplan and large balcony—ideal for enjoying fresh air and sunshine. Inside, you’ll find a bright open-concept layout with a well-appointed kitchen featuring full-height cabinetry, soft-close doors and drawers, quartz countertops, and a sleek stainless steel appliance package. The great room flows seamlessly to the dining area and balcony, creating a natural gathering space for friends and family.The versatile den offers flexibility for a home office, hobby space, or reading nook, while the three bedrooms provide room for everyone. The primary bedroom includes a walk-in closet and private ensuite, while a second full bathroom and convenient in-suite laundry add everyday functionality.Complete with a titled parking stall, this home offers unbeatable access to parks, pathways, and Chestermere Lake—perfect for year-round recreation. Shopping, dining, and daily conveniences at Chestermere Station and Chestermere Crossing are just minutes away, making life simple and connected.Whether you’re looking for a spacious new home or a smart investment in one of Chestermere’s fastest-growing communities, this Lockwood residence is a rare opportunity you don’t want to miss.*Photos are of a similar unit. (id:52784)
440, 110 18a Street Nw
Calgary, Alberta
Welcome to Frontier – Truman’s Newest Boutique Condo in the Heart of Kensington! Discover elevated inner-city living in this brand-new 1-Bedroom, 1-Bathroom condo at Frontier, Truman’s latest boutique development located in the vibrant community of Kensington—one of Calgary’s most iconic and walkable neighbourhoods. Thoughtfully designed for urban professionals, first-time buyers, and investors alike, this home perfectly blends modern style with everyday convenience. Inside, you'll find a bright, open-concept layout featuring a designer kitchen with quartz countertops, stainless steel appliances, and full-height cabinetry that flows seamlessly into the inviting living area. The bedroom is a quiet, comfortable retreat, while the bathroom offers sleek finishes and functional design. Residents of Frontier enjoy exclusive access to a beautifully landscaped terrace, a fully equipped fitness centre, stylish co-working spaces, and secure underground bike storage. Located just steps from Kensington’s boutique shops, trendy cafes, top-rated restaurants, the Bow River pathways, LRT access, and downtown Calgary, this home offers an exceptional lifestyle in one of the city’s most desirable urban communities - Kensington. Live Better. Live Truman. (id:52784)
333, 110 18a Street Nw
Calgary, Alberta
Discover modern city living at Frontier, a boutique development by Truman ideally situated in the heart of Kensington—one of Calgary’s most walkable and culturally rich neighbourhoods.This 2-bedroom, 1-bathroom condo is a smartly designed space that balances style and functionality, making it an excellent choice for urban professionals, couples, or savvy investors. The open-concept layout is filled with natural light, offering a contemporary flow that maximizes efficiency in every square foot. The streamlined kitchen features quartz countertops, full-height cabinetry, and premium stainless steel appliances—all connected seamlessly to the bright, airy living area, perfect for hosting friends or unwinding after work. Both bedrooms are designed with comfort and flexibility in mind—ideal for restful nights, a productive work-from-home setup, or accommodating guests. The sleek 4-piece bathroom is finished with clean, modern details, combining function with a spa-inspired feel. Additional features include one titled underground parking stall and access to exclusive resident amenities such as a fully equipped fitness centre, co-working lounge, secure bike storage, and a beautifully landscaped private terrace. Just steps from boutique shops, cafés, acclaimed dining, scenic river pathways, LRT stations, and Calgary’s downtown core, Frontier offers exceptional value and location for those looking to live or invest in one of the city’s most vibrant communities. *Photo Gallery of Similar Unit* (id:52784)
841, 110 18a Street Nw
Calgary, Alberta
Experience modern city living at Frontier, Truman’s newest boutique development in the heart of Kensington—one of Calgary’s most vibrant and connected neighbourhoods.This thoughtfully designed 1-bedroom, 1-bathroom home offers a smart layout that blends style with functionality. The sleek kitchen boasts quartz countertops, full-height cabinetry, and stainless steel appliances, flowing seamlessly into a bright open-concept living space. A standout feature of this unit is its serene view of the landscaped inner terrace—a rare urban retreat that brings natural greenery and calm right to your window. The bedroom is bright and welcoming, while the bathroom features clean lines and high-quality finishes for an elevated everyday experience.Frontier residents enjoy exclusive amenities including a landscaped outdoor terrace, state-of-the-art fitness centre, modern co-working spaces, and secure bike storage—ideal for those seeking both convenience and lifestyle.Just steps from boutique shops, cozy cafés, acclaimed restaurants, river pathways, LRT stations, and the downtown core, this location places the best of Calgary right at your doorstep.*Photos are of a similar unit. (id:52784)
241 Lucas Avenue Nw
Calgary, Alberta
The ULTIMATE IN LUXURY BUNGALOW LIVING !!! CORNER UNIT with LOTS OF NATURAL LIGHT & AC System. This home features a STUNNING VAULTED CEILINGS and a MODERN STYLE KITCHEN. Master bedroom with large walk in closet and four piece Ensuite with full size shower and vanity with double sinks. Beautifully finished with REAL HARDWOOD FLOORS, gorgeous quartz counter top in the kitchen and Ensuite, triple pane windows as well as a fully upgraded kitchen complete with all stainless steel appliances. Minutes away from Deerfoot and Stoney trail, enjoy access to all amenities along with Livingston's world-class over 35,000 square feet of The Hub in Livingston for year round amenities exclusively for Livingston residents. Make this Bungalow your HOME today ! (id:52784)
201, 110 18a Street Nw
Calgary, Alberta
Discover elevated urban living in Frontier, Truman’s newest boutique condo project in vibrant Kensington—one of Calgary’s most walkable and culturally rich neighbourhoods.This brand-new 2-bedroom, 2-bathroom multi-level residence is thoughtfully designed for modern city living, whether you’re a professional, first-time buyer, or savvy investor. The open-concept layout is filled with natural light, featuring a sleek kitchen with quartz countertops, premium stainless steel appliances, and full-height cabinetry that flows seamlessly into the bright living area. The bedrooms offer serene retreats, while the bathrooms highlight contemporary finishes and smart, functional design.Frontier goes beyond your front door with exclusive amenities: a landscaped private terrace, fully equipped fitness centre, stylish co-working spaces, and secure underground bike storage.Step outside and immerse yourself in the best of Calgary—boutique shopping, acclaimed restaurants, cozy cafés, scenic river pathways, convenient LRT stations, and the downtown core, all just minutes away.Live smart. Live stylish. Live Truman. Welcome to Frontier. (id:52784)
203, 4185 Norford Avenue Nw
Calgary, Alberta
WELCOME TO MAGNA. Magna by Jayman BUILT got its name from the Magna Cum Laude distinction. It is the crown jewel of University District. The best of the best. Not only are these buildings a standout in this community – they showcase the highest level of finishings Jayman has ever delivered in any product. From the stunning water feature at the entrance to the European-inspired kitchens that almost know what you want to do before you do, it simply doesn’t get any better. And that’s the rule we’ve given ourselves with Magna: if it’s not the best we’ve ever done, it’s not good enough. We haven’t done this to pat ourselves on the back though; we’ve done this to pat you on the back. To give you a reward that hasn’t been available before. The others haven’t quite been good enough. They haven’t been Magna level. Welcome to Magna by Jayman BUILT. Live it to its fullest. Magna is the shining gem in an award-winning urban community. University District offers a bold, new vision for living in northwest Calgary. The community gracefully combines residential, retail, and office spaces with shopping, dining, and entertainment, all with inspiring parks and breathtaking natural scenery. University District is a pedestrian-friendly community, using bike lanes and pathways to connect you to your community. Magna offers the highest level of finishing ever offered by Jayman. Our suites come standard with European-inspired luxury kitchens, smart home technology, and the freedom to personalize your home. Welcome to some of the largest suites available in the University District, as well as the only concrete constructed residences. This is the best of the best. Imagine a home where the landscaping, snow removal and package storage are all done for you. Backing onto a picturesque greenspace, even your new backyard is a maintenance-free dream. Magna’s location was impeccably chosen to fit your lifestyle, without the upkeep. Magna is where high-end specifications and smart home technology me et to create a beautiful, sustainable home. Smart home accessories, sustainable features like solar panels, triple pane windows, and Built Green certifications all come standard with your new Jayman home...Introducing the stunning Isaac. Featuring the PLUS Specifications, Smoke Quartz palette, a 1 BEDROOM, 1.5 BATHS, and 1 Indoor tiled parking stalls. Enjoy luxury in an exclusive and sophisticated space that harmoniously combines comfort with functionality. Highlights • Floor-to-ceiling windows • 10-foot ceilings • underground visitor parking • Spa-inspired 5-piece ensuite with a large soaker tub with separate shower • Connected living, dining, and great rooms designed for large families and entertaining • Expansive kitchen area with an island, a walk-in pantry, and a dedicated storage space. MAGNIFICENT! (id:52784)
223 29 Avenue Nw
Calgary, Alberta
OPEN HOUSE JAN 31ST 12-3PM **FREE A/C INSTALLED IF THE SALE IS FIRM BEFORE FEBRUARY 15TH** IMMEDIATE POSSESSION AVAILABLE | 4 BEDROOMS | 3.5 BATHROOMS | WALK-OUT BASEMENT WITH GYM, REC ROOM & WET BAR | SUNNY SOUTH FACING BACKYARD WITH DOWNTOWN VIEWS | Welcome to this brand-new, move-in ready infill that perfectly blends modern sophistication with smart, functional design and an open concept layout. This home has been thoughtfully curated with high-end finishes, tons of natural light, and a layout that combines luxury with practicality. Stepping inside, you're greeted with soaring 10-foot ceilings and expansive windows bringing in an array of natural light. The open-concept main floor flows seamlessly, starting with a welcoming foyer featuring custom built-in cabinetry and a bench - offering convenience, storage, and a stylish first impression. The dining area, bathed in sunlight, sets the tone for everything from casual family dinners to elegant hosting. Just steps away from the dining area - the gourmet kitchen is a true centrepiece and a chef's dream. The kitchen boasts floor-to-ceiling custom cabinetry, quartz countertops, LED under-cabinet and built-in lighting, and top-tier KitchenAid stainless steel appliances. A striking and expansive waterfall island anchors the space - perfect for prepping meals, morning coffees, evening cocktails, or just to get some work done. Extras like a built-in pantry with custom cabinetry, tiled coffee station, and floating shelves with integrated lighting elevate both form and function. Just off the kitchen, you have your own private home office offering a custom glass door and providing a quiet retreat for remote work or study. The spacious living room features a stunning tiled fireplace and oversized double sliding glass patio doors that extend your living space outdoors to the backyard patio offering downtown views - ideal for summer entertaining, morning coffees, or quiet evenings. A well-designed mudroom with built-in cabinets provides additional storage space and helps keep daily essentials organized. A chic powder room with a quartz vanity, designer fixtures, LED under lighting, and stunning wallpaper adds a refined touch to the main floor. Upstairs, the primary suite is a showstopper. Custom detailing, an expansive walk-in closet, and a spa-inspired ensuite with IN-FLOOR HEATING, a quartz double vanity, LED accent lighting, backlit mirror, free-standing tub, and oversized glass shower make this a true retreat. Two additional bedrooms, each with their own spacious walk-in closets, provide cozy, private spaces and share a beautifully appointed four-piece bathroom. A dedicated laundry room with custom cabinetry, quartz countertops, and a sink finish off this masterful upper level. The fully finished WALK-OUT basement is thoughtfully designed and features an additional bedroom, four-piece bathroom, gym/exercise area, a wet bar, and recreation area perfect for additional living space. (id:52784)
48 Seton Villas Se
Calgary, Alberta
Welcome to 48 Seton Villas SE a home that combines lifestyle, flexibility, and long-term value in one of Calgary’s fastest-growing and most desirable master-planned communities.This beautifully designed detached home offers a functional layout with an open-concept main floor, a bright living area, modern kitchen finishes, and a versatile flex space perfect for a home office, play space, or additional lounge area. The layout flows seamlessly, creating a space that’s ideal for both everyday living and entertaining.Upstairs, you’ll find three spacious bedrooms, a convenient bonus room, and laundry located exactly where you need it on the upper level. The primary suite features generous space, a walk-in closet, and a well appointed ensuite designed for comfort.But what truly sets this home apart is the fully LEGAL one-bedroom basement suite with its own private side entrance. Whether you’re looking to live up and rent down, support multigenerational living, or generate passive income, this legal suite offers flexibility and financial advantage already built in with rental potential around $1,500/month.Located in the heart of Seton, you’ll enjoy quick access to the South Health Campus, one of North America’s largest YMCA facilities, restaurants, grocery stores, walkable amenities, Cineplex VIP, schools, pathways, and future Green Line transit. Outdoor lovers are minutes from Mahogany Lake, Auburn Bay Lake, Fish Creek Park, and Bow River pathways.Whether you're a first-time buyer, investor, or someone looking to secure a home in a thriving community with built-in income potential this property checks every box. (id:52784)
315 Templewood Place Ne
Calgary, Alberta
This beautiful single detach bungalow, fully renovated, 3 br up, 3 br down, 3 bathrooms, double oversize garage + Rv parking pad on one side, quite cul-de-sac, close by grocery store No-frills, school, shopping, bus. Don't miss this one. Price reduced. It's now 650k. (id:52784)
5304, 302 Skyview Ranch Drive Ne
Calgary, Alberta
Welcome to this beautifully designed and meticulously maintained upper-level condominium offering the perfect blend of comfort, convenience, and modern style. Located on the third floor of a well-maintained four-storey building, this 2-bedroom, 2-bathroom home includes heated underground titled parking and additional storage, making it an excellent option for buyers seeking low-maintenance living with added value.Spanning 809 square feet of thoughtfully designed living space, this condo maximizes functionality while showcasing upscale finishes that set it apart. The open-concept layout creates a seamless flow between the kitchen, dining, and living areas—ideal for both everyday living and entertaining. Large windows allow natural light to fill the space, creating a bright and welcoming atmosphere throughout.The kitchen blends style and practicality with stone countertops, sleek stainless steel appliances, ample cabinetry, and a layout designed for efficiency and ease. A built-in computer workstation adds valuable flexibility—perfect for working from home, studying, or managing daily tasks.The living area opens onto the balcony, providing a comfortable outdoor space to enjoy fresh air, relax, or entertain guests during warmer months. Being on an upper-level floor offers a sense of privacy and a quieter living experience compared to lower levels.The primary bedroom features a walk-through closet and private ensuite, creating a comfortable retreat, while the second bedroom offers versatility for guests, a home office, or a roommate. Completing the home is a heated underground titled parking stall—a significant advantage during Calgary winters—along with additional storage for seasonal items and sporting equipment.Situated in the family-friendly community of Skyview Ranch, residents enjoy easy access to Deerfoot Trail, Stoney Trail, and Metis Trail, as well as nearby amenities and public transit. This well-rounded property is ideal for first-time buyers, young professionals, or downsizers seeking comfort, convenience, and value in a connected location. (id:52784)
84 Quarry Landing Se
Calgary, Alberta
**CANCELLED OPEN HOUSE FOR THIS SATURDAY JAN 31**Situated in the prestigious river community of Quarry Park, this exceptionally upgraded detached residence offers a rare blend of refined luxury, intelligent automation, and meaningful infrastructure investment—creating a truly turnkey opportunity in one of Calgary’s most sought-after locations. From the moment you arrive, the home makes a statement. A $30K extended exposed-aggregate and stamped-concrete driveway (2024) provides three-car parking and a front-yard patio, framed by maintenance-free front landscaping(2024). The fully landscaped backyard (2018) features patios, walkways, greenscapes, and sod replacement, all supported by a full irrigation system and enhanced by Kichler outdoor lighting (2024). BriteHouse permanent full-perimeter lighting (2025) adds year-round curb appeal and convenience. Outdoor living is elevated with a custom cedar deck and pergola, complete with privacy screens, integrated lighting, and a natural gas fireplace mortared in place. The chef-inspired kitchen blends warmth, craftsmanship, and function with rich cabinetry, stone detailing, exposed beams, and an expansive island with seating. A walk-through pantry adds exceptional storage and seamless flow, keeping the main kitchen beautifully organized. The large bonus room provides the perfect family space, while the upper-floor recessed balcony offers an elegant retreat to enjoy a glass of wine while watching the sunset. The fully finished, insulated double attached garage features in-floor radiant heating powered by the tankless hot water system, MotoFloor garage tiles, full-length shelving, and impressive vertical storage—delivering year-round comfort and exceptional functionality. Inside, architectural details and premium finishes continue with 9’ ceilings and 8’ doors, vaulted and beamed elements, and birch hardwood flooring throughout the main floor (2021). Custom Calgary Window Fashions drapery and valances (2022), custom laundry ca binetry (2021), and Spectra Light window film—tinted in the bonus room and frosted on the main floor (2020)—add tailored sophistication, privacy, and comfort. Extensive mechanical upgrades provide peace of mind, including flood-proofing measures suitable for flood-fringe areas, a suspended furnace, sump pump, and a tankless hot water heater supplying both domestic hot water and the garage’s radiant floor heating. Notably, no homes in Quarry Park sustained water damage during the 2013 floods. The home is fully integrated with Control4 smart-home automation, professionally installed and supported by smartSPACE Solutions, with optional ADT/Telus security integration. Steps from river pathways, parks, schools, and shopping, this meticulously upgraded residence delivers an exceptional luxury lifestyle in one of Calgary’s most desirable communities. (id:52784)

