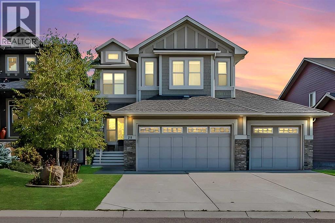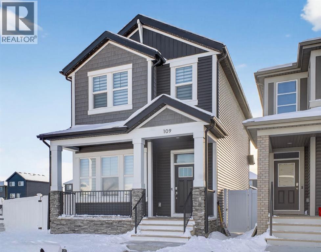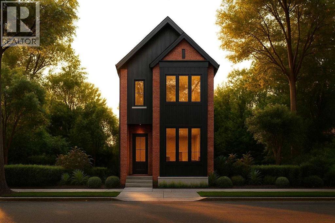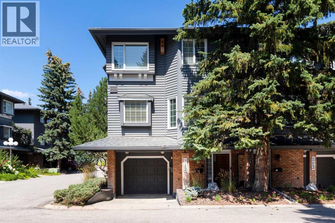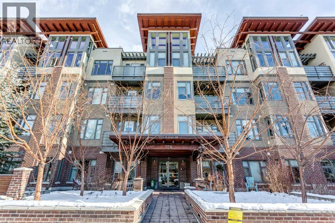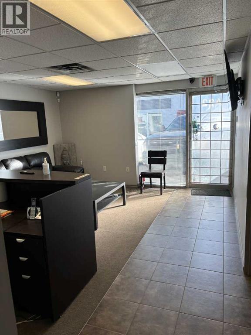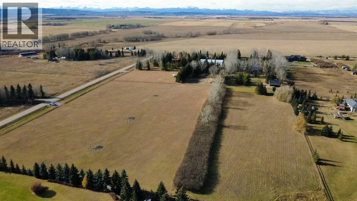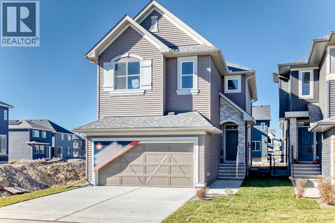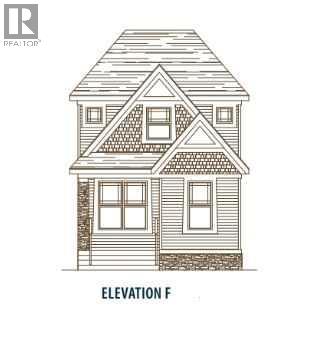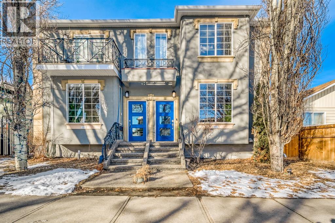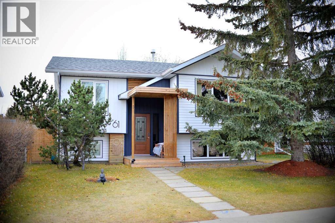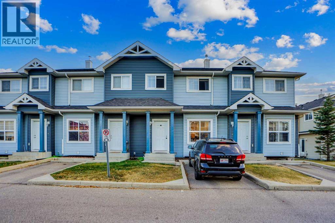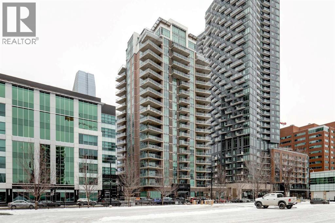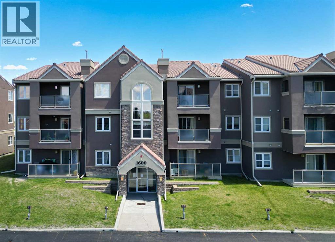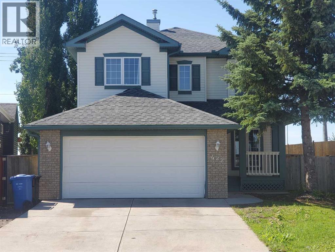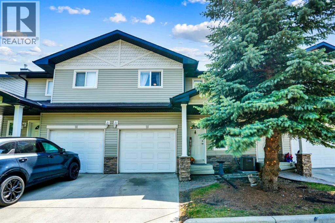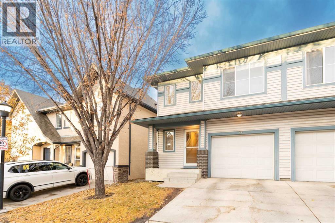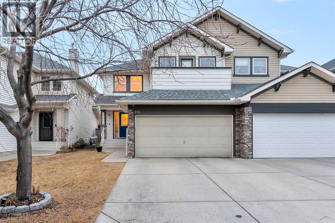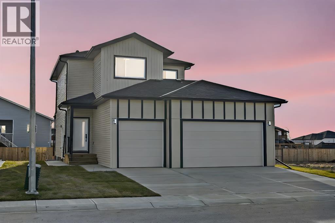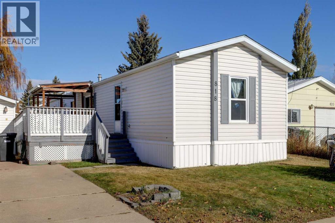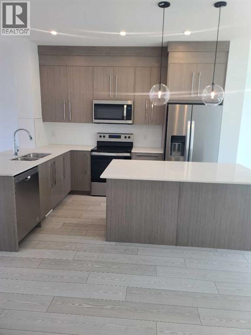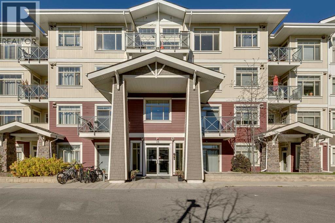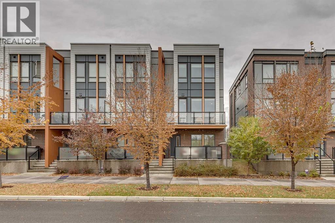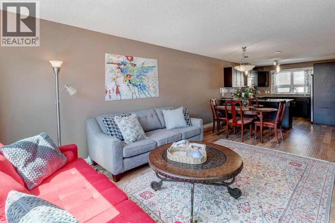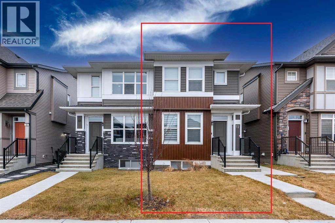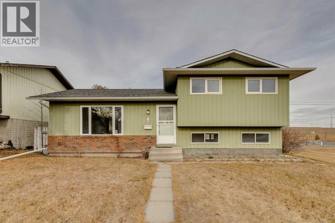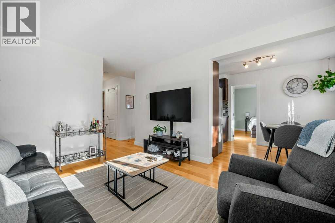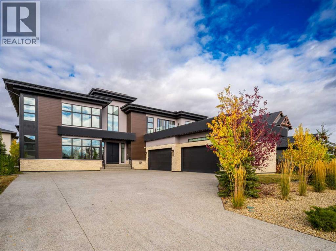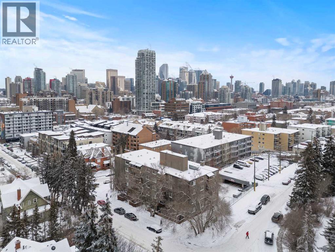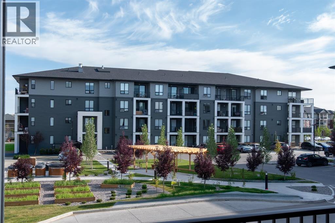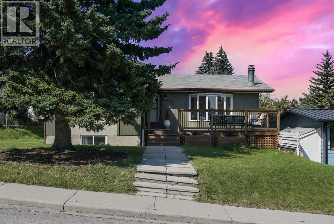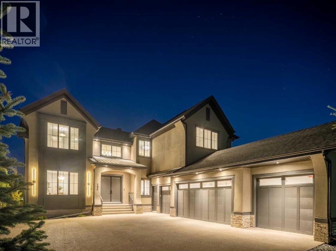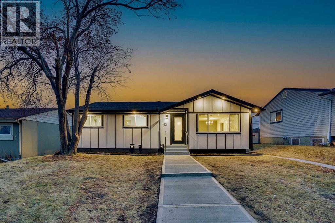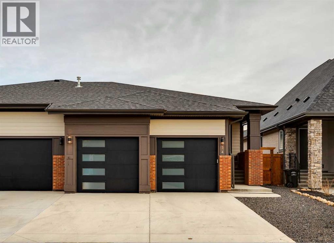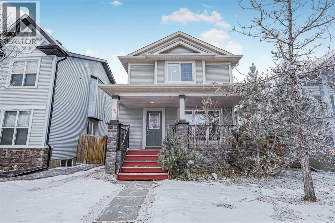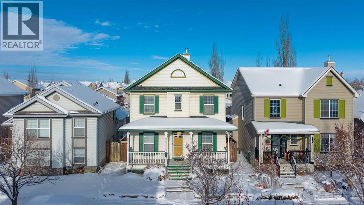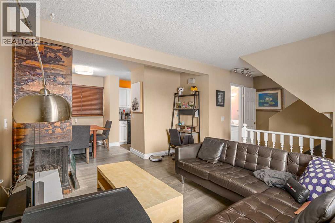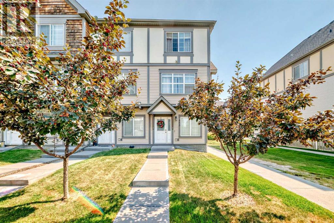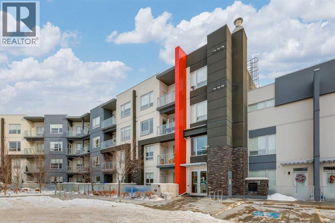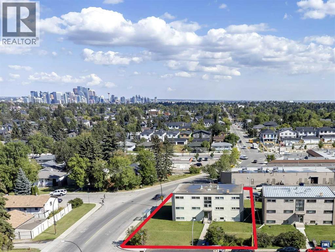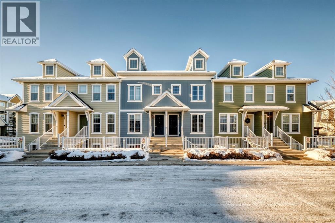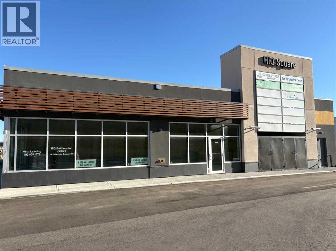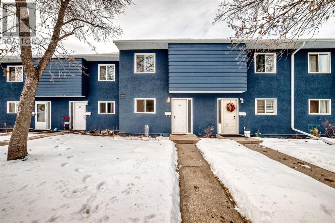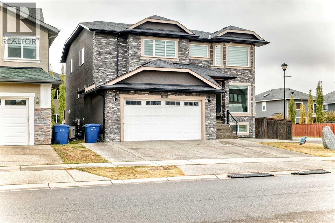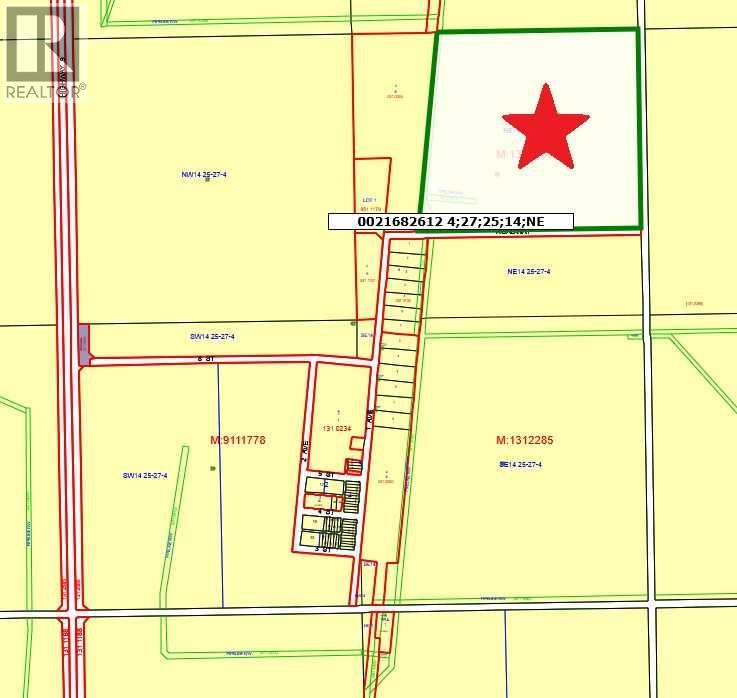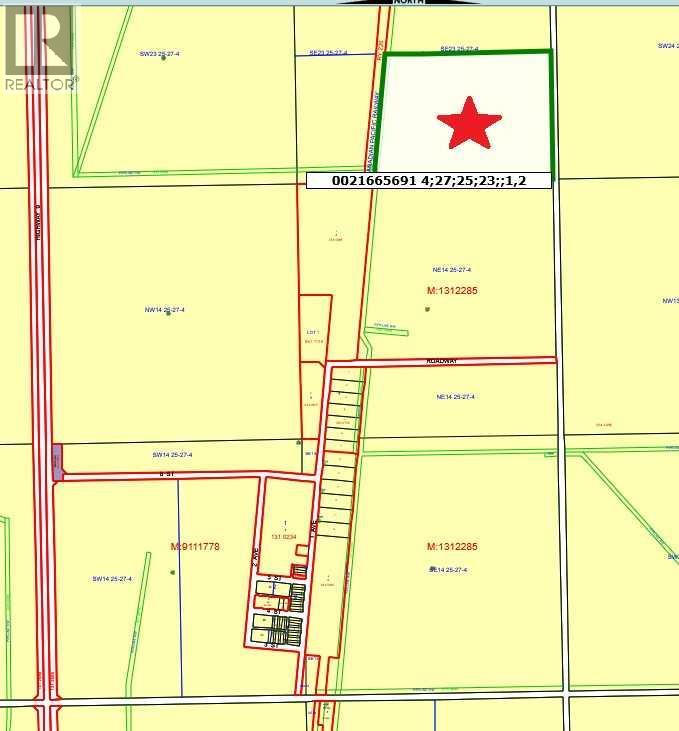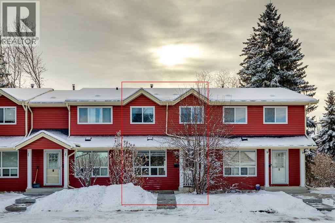29 Ranchers Crescent
Okotoks, Alberta
This exquisitely designed and meticulously maintained Baywest Home in Air Ranch, Okotoks, offers 2,470 sq ft of thoughtfully laid-out living space. A standout feature is the oversized 864 sq ft heated garage, can fit 4 vehicles, complete with extensive cabinetry, a workbench, and a 220V plug, ideal for electric vehicles or workshop use. The extra-wide driveway provides ample space for a large RV or multiple vehicles. The backyard is a serene, fully landscaped retreat with garden beds, a spacious wood shed, and a Duradek covered deck with a gas line hookup. Inside, the home boasts an inviting neutral color palette, high-end finishes, and smart design elements. The beautiful kitchen features an oversized island, rich cabinetry with soft-close drawers, granite countertops, stainless steel appliances, and a convenient butler’s pantry. The great room is centered around a gas fireplace with a large mantle, and large windows flood the space with natural light, main floor also offers a good sized office/flex room. Upstairs, the well-planned layout includes a versatile bonus/media room, two generously sized secondary bedrooms, and a four-piece bathroom. The luxurious primary suite is a private oasis offering breathtaking views of rolling hills and treetops, an expansive walk-in closet, and a five-piece ensuite with double sinks, a large corner soaker tub, and a separate shower. A large laundry room completes the upper level. An unfinished walkout basement with large windows awaits your personal touch, offering endless customization potential for additional developed living space. The exterior features low-maintenance Hardie siding and chain-link fencing. Situated in a prime Okotoks location, this home provides quick access to shopping, restaurants, three beautiful golf courses, and scenic walking paths. Commuting is a breeze with quick access to 48 Street and Highway 2. With its exceptional design, thoughtful upgrades, and unbeatable location, this home is a must-see. Book y our private showing today! (id:52784)
109 Legacy Glen Point Se
Calgary, Alberta
Welcome to this storybook dream home in Legacy, gracefully positioned on a corner lot where charm, comfort, and modern elegance come together. From the moment you walk through the door, you’re greeted by a warm and sunlit living room, where luxury hardwood plank flooring carries you seamlessly through the main level, setting the tone for effortless living. Continue upstairs to the heart of the home, an open-concept kitchen and dining area that feels both stylish and welcoming. Quartz countertops shimmer, stainless steel appliances gleam, and the airy layout invites family gatherings, quiet mornings with coffee, and evenings filled with conversation. From here, step outside into your fully fenced backyard, a private haven that leads to the heated detached double garage, ready to keep vehicles cozy through Calgary’s coldest winters. Upstairs, comfort meets serenity. You’ll find three bright and spacious bedrooms, along with a beautifully appointed 4-piece main bathroom and washer/dryer for easy access. The primary suite is a true retreat, a peaceful escape with its walk-in closet and a luxurious 5-piece ensuite designed to melt away the day. The lower level continues to impress with high ceilings, a warm and inviting family room, an additional bedroom, and another full 4-piece bathroom, making it the perfect space for teens, guests, or extended family to unwind. Thoughtful upgrades elevate this home even further, including maintenance free fence, Gemstone exterior lighting, solar panels for energy efficiency, and central air conditioning for year-round comfort. And the location? Simply exceptional. Nestled within steps of grocery stores, cafés, restaurants, and beloved green spaces like Legacy Yellow Park and Legacy Brown Park, this home places you at the heart of a vibrant, walkable community filled with pathways and playgrounds. With easy access to transit, major roadways, and schools, daily life feels beautifully simple. This is more than a house, it’s a place whe re comfort and style intertwine, where every detail feels intentional, and where the next chapter of your story is ready to begin in one of Calgary’s most desirable communities. (id:52784)
915 32 Street Nw
Calgary, Alberta
Modern design meets family-friendly function in this BRAND NEW DETACHED PARKDALE home steps from the Bow River pathway and minutes to Foothills Hospital, the University of Calgary, and Market Mall. Highlights include a 10-FT MAIN FLOOR, VAULTED UPPER HALLWAY AND PRIMARY SUITE, JACK & JILL BATH for the kids, GLASS-WALLED HOME GYM, a WET BAR and wine room. Surrounded by mature trees and great local spots, this home balances inner-city lifestyle with everyday livability. The moment you step inside, the layout feels intentional. The foyer is open and bright, leading to a front dining space that naturally connects to the central kitchen. With its 10-foot ceilings, clean lines, and layered lighting, the main floor feels airy yet defined. The kitchen sits at the heart of the home with a built-in pantry, full-height cabinetry, plenty of prep space, and an upgraded appliance package. Toward the back, the LIVING ROOM centers around a GAS FIREPLACE framed by custom built-ins, with a large patio door that pulls in natural light from the backyard. Tucked behind the main living space is a CLOSED MUDROOM — an upgrade that instantly makes daily life smoother. It features a BENCH and CLOSET with direct access to the rear entry, keeping sports gear, strollers, and groceries organized and out of sight. The POWDER ROOM is smartly positioned off the stair landing before heading upstairs, maintaining privacy without interrupting the main floor’s flow. Upstairs, the VAULTED HALLWAY adds a sense of openness before heading into the PRIMARY SUITE – a true retreat with its own VAULTED CEILING, generous WALK-IN CLOSET, and an ENSUITE that brings a boutique-hotel vibe w/ oversized shower, double vanity, and soaker tub. The two secondary bedrooms are well-sized, each with good closet space and connected by a shared JACK & JILL BATHROOM, perfect for kids or teens. A full LAUNDRY ROOM with built-in cabinetry rounds out this level. Downstairs is designed for versatility, w/ a large FAMILY ROOM that anchors the space for movie nights or weekend gatherings, complete with a WET BAR featuring a sink and WINE DISPLAY ROOM that makes entertaining effortless. The GLASS-WALLED HOME GYM doubles as a flex room, ideal for workouts, a playroom, or a quiet home office. There’s also a guest bedroom and full bath that feel as considered as the rest of the home. Located in Parkdale, you’re in one of Calgary’s most connected communities. The river pathway is just a short walk away for runs or bike rides. Coffee at Lazy Loaf & Kettle is a two-minute stroll. Foothills Hospital, the University District, and Alberta Children’s Hospital are all within a five-minute drive. Riley Park, Queen Elizabeth School, and Parkdale Elementary are nearby, while Kensington’s restaurants and shops are less than ten minutes from your door. It’s that rare combination of quiet residential living with instant access to the city’s best amenities that you’ll adore! (id:52784)
212, 4037 42 Street Nw
Calgary, Alberta
REVISED PRICE TO SELL - END unit with a POND location - this updated charming townhouse features close to 2000sq ft on 3 levels, plus 2 generously sized bedrooms. As you enter the home, you are greeted by an open foyer that leads you to the main level. Main level floor plan impresses - spacious living room with elegant wood burning fireplace, 10ft ceilings, large windows and access to the NEW deck - fully fenced it provides an idyllic outdoor entertainment area backing onto the pond with fountains. The living room is open plan to the dining area that features a built-in buffet area with wood slab countertop and sink. The kitchen was upgraded by the previous owner and includes Wolf appliances, new dishwasher, lots of storage and a bright breakfast nook area. A upgraded 1/2 bath completes this level. The Upper floor features new carpet, a loft/flex/office space with balcony that overlooks the pond area, a generous Primary suite with two closets and spacious ensuite complete with newer Toto toilet. A second bedroom offers a generous space and a full bathroom with skylight completes this level. Walkout basement features utility room with newer washing/dryer, storage and is connected to the Tandem heated attached garage (fits 2 cars). Situated in the desirable community of Varsity, this townhouse not only offers a comfortable living space but also provides access to a wealth of amenities including nearby shopping and parks, University District, U of C, Children's & Foothills Hospitals, LRT plus walking distance to Market Mall. (id:52784)
207, 1720 10 Street Sw
Calgary, Alberta
9FT CEILINGS | HEATED FLOORS | GREAT LOCATION | Welcome to Ten Mount Royal, a 47 unit building in the heart of Mount Royal with excellent access to shopping and amenities nearby. This spacious unit offers 2 bedrooms with their own ensuite bathrooms and large closets. Main entry is a separate well thought out space for guests to arrive before they access the main living area. The kitchen offers ample countertop and cupboard space, soft close drawers, under cabinet lighting, quartz countertops and stainless steel appliances, including a built in Bar fridge. Primary bedroom closet leads you into The west exposure provides ample natural light in the unit creating a bright and inviting living space. Step out onto the balcony complete with gas hookup, providing a nice sunny space for BBQing in the summer! Titled parking in the underground heated parking as well as separate locked storage room with a storage cage. This location is excellent for accessing downtown and all the restaurants and shops nearby and is very walkable for those who prefer to commute by foot. Book your viewing of this great unit today (id:52784)
22a, 416 Meridian Road Se
Calgary, Alberta
Turnkey detailing business (13 years) with mechanic set up for sale in SE Calgary with easy access from Barlow Trail, minutes away from Memorial Trail and Deerfoot Trail. Full air makeup system, 12,000lbs Hoist, tire machine, balancer and compressor system. Newer (1 year old) heated pressure washer with detailing station, chemicals and washer/dryer for convenience . Commercial bay with front reception, main office, second office, full kitchen/staff room, extra storage room, handicap bathroom and staff bathroom at rear workspace. Extra storage with mezzanine that offers extra storage for tires, car parts and other items. Reasonable rent for this size of bay at $5,075/month including operating costs, lease has over 3.5 years left and one option to renew (5) years. Good amount of parking with 3 at the front of the business, 2 at the side and 4 at the rear for patrons and overflow parking. Build on the existing customer base and bring your own existing customers to be your own boss. (id:52784)
West Meadows Estate Road
Rural Rocky View County, Alberta
LAST LOT AVAILIBLE FOR PRE SALE! MASSIVE 155 feet by 665 feet for a total area of 2.3 acres! Bring your own builder! Land in the Elbow Valley rarely comes for sale. This lot is minutes from signal hill shopping center and the newly completed ring road for easy quick access to downtown. A flat level building site surrounded by estate homes in the prestigious Elbow Valley area doesn't come around often so dont miss out! 3 of the 4 lots are already sold! Speak to your realtor for more details. (id:52784)
105 Corner Glen Green Ne
Calgary, Alberta
Welcome to the Webster I by Morrison Homes – a stunning 4-bedroom, 3-bath detached home offering 1,901 sq. ft. of beautifully upgraded living space in the vibrant community of Cornerstone NE. Designed for growing families, this brand-new home features vaulted ceilings, a main-floor bedroom and full bath, and a bright, open-concept layout that blends comfort and style. The chef-inspired kitchen includes quartz countertops, Kingswood cabinetry, a Blanco Precis sink, tiled backsplash, and Whirlpool stainless steel appliances (to be provided by the builder upon possession).Upstairs, enjoy a spacious primary suite with a walk-in closet and private 4-piece ensuite, along with two additional bedrooms, another full bath, and convenient upper-floor laundry. Finished with premium dark vinyl siding, side entry, gas line on the deck, and a double-attached garage, this home offers both quality and flexibility for family living. Cornerstone is known for its excellent schools, parks, playgrounds, and shopping, plus quick access to Stoney Trail and Airport Trail. Experience modern design and everyday convenience—your family’s next chapter starts here at 105 Corner Glen Green NE. (id:52784)
269 Belmont Way Sw
Calgary, Alberta
Welcome to the Arista model by Morrison Homes — construction is underway, this home is currently at the framing stage, creating an exciting opportunity for the buyer to potentially upgrade and enhance the interior design selections if completed in time (subject to builder schedule/approval). Don’t miss your chance to secure a brand-new home in one of Calgary’s fastest-growing communities.This thoughtfully designed plan offers 3 bedrooms, 2.5 bathrooms, and an upstairs bonus room—ideal for a second living space, kids’ zone, or home office. The primary suite includes a private ensuite and a walk-in closet. Enjoy the added value of the gourmet kitchen package and the striking Elevation F exterior package. This home is covered by Alberta New Home Warranty and includes a 1-year builder warranty for added peace of mind.Visit the Morrison Homes showhome at 8 Belmont Way (across the street) for a tour/access:Monday–Thursday 2:00 pm–8:00 pmSaturday-Sunday 12:00 pm–5:00 pmDisclosure: first photo is an artist rendering. (id:52784)
506 19 Avenue Nw
Calgary, Alberta
AMAZING STREET| RARE AND UNIQUE DESIGN | HIGH CEILINGS | SOUTH FACING | PRIME LOCATION|Welcome to 506 19th Ave! LOCATED ON THE NICEST AVENUE IN MOUNT PLEASANT! This Avenue is lined with Beautiful Old American Elm Tree’s that take your breath away every time you step out your front door! This Unique Duplex is has a functional floor plan and has had many Renovations over the years. The front has a spacious Tiled entry with step up into the front SOUTH Facing Great Room. Open and Bright featuring light hardwood floors throughout and a Cozy Gas fireplace. Easy around the Centered Staircase and be WOW'ed by the HUGE OPEN CEILING over the Dining Area Boasting 18ft HIGH! Large Windows and Skylights let in tons of Natural Light making this room truly Magnificent. Walk into an Open Gourmet Kitchen with All New Stainless Steel Appliances, Wall Lined Cabinets with Under Cabinetry Lighting, Large Gas Stove and Raised Island With Eating Bar. Perfect for Entertaining or spending time with family. The back of the kitchen leads to a Large Picture Window overlooking the Private, Fenced, Low Maintenance Backyard with a Large Patio accessing the HEATED rear Single Garage. New Carpet and Underlay through the upstairs! The upper floor has a Huge Master bedroom that easily fits a king bed, his & hers closets, and a stylish 3-pc ensuite bathroom with a Large Glass Encased Shower with Tile Surround. The North end of the upstairs has 2 more large bedrooms & 4-pc bathroom also with tile surround. The basement is unfinished and ready for the next owner's imagination, offering plenty of room for another bedroom bathroom and rec room! Freshly painted and well maintained this home is a rare find and excellent value for the area! Mount Pleasant is one of Calgary's top communities with good public transit close by, 5 minutes from Confederation Park, Schools, Shopping and Recreational facilities are all minutes away! Come view it this weekend! (id:52784)
61 Cole Street
Red Deer, Alberta
This re-imagined bi-level residence embodies contemporary European craftsmanship and some sophistication. Every surface, fixture, and line of geometry has been purposefully designed to achieve harmony between form and function.Offering approximately 1130 sq. ft. of refined living space, the home features 5 bedrooms and 3 bathrooms, each elevated by custom-built cabinetry, integrated storage, and a serene sense of proportion. All televisions with attached speakers, tailored bedroom cabinetry, and the custom washroom vanities and stands remain with the property—each piece conceived and built specifically for these interiors.The kitchen reflects understated luxury with Corian® countertops, precision-engineered BLUM Legrabox drawers, and solid plywood cabinetry that unites durability with elegant design. Both entrance doors and the side lite are LUX installations, complementing the LUX windows that fill the interior with natural light while maintaining energy efficiency and acoustic calm.Beyond the walls, recent exterior upgrades include new siding on both the home and garage, new garage windows, and a new garage man door for visual and functional continuity. The rebuilt deck and gazebo-style front entrance roof extend the home’s living environment outdoors, providing refined areas for relaxation and quiet gatherings.A spacious double garage accommodates two full-size vehicles, completing the composition of a residence that perfectly balances craftsmanship and comfort. Nestled in a tranquil, family-friendly community close to parks, schools, and amenities, this home stands as a testament to meticulous design—created to inspire, to impress, and to support a balanced way of life. See supplements below. (id:52784)
353, 111 Tarawood Lane Ne
Calgary, Alberta
Welcome to 111 Tarawood Lane NE, Unit 353 – A Perfect Blend of Comfort, Style & Convenience in the Heart of Taradale!This bright and beautifully maintained two-story townhouse offers exceptional value for families and investors alike. The main floor features an inviting open-concept living area with large sun-filled windows, a modern kitchen with stainless steel appliances, a cozy dining space, and a convenient half bath.Upstairs, you’ll find three spacious bedrooms, including a generous primary suite with a walk-in closet, and a full bathroom ideal for family living. The fully finished basement extends your living space with a large recreation room, an additional bedroom, a full bathroom, and a secondary kitchen — perfect for extended family or guests.With low condo fees of only $310, visitor parking right beside the unit, and a location that truly checks every box — you’ll be steps away from schools, parks, shopping, the Genesis Centre, Saddletowne LRT Station, and transit routes. The nearby lake and multiple playgrounds add to the family-friendly charm of this sought-after community.Whether you’re a first-time home buyer or an investor looking for steady rental income, this home offers unbeatable value and location.? Don’t miss your chance — book your private showing today and make this Taradale gem yours! (id:52784)
1002, 530 12 Avenue Sw
Calgary, Alberta
Welcome to this beautiful, modern 2 bedroom, 2 bathroom Premium Beltline condo featuring panoramic views to the north & west and titled parking stall and storage unit. Spanning 1,116 sqft, the sophisticated corner layout is framed by floor-to-ceiling windows capturing sweeping sunset, mountain and city skyline views. A huge, almost 300 sqft patio, is an entertainer’s dream, ideal for summer barbeques, morning coffee or evening cocktails under Calgary’s glowing skies. Inside we have a sleek open-floorplan with luxury vinyl plank and tile flooring throughout, quartz kitchen countertops, 9 ft ceilings, stainless steel appliances, a wine fridge and convenient office/study corner with built-in desk and cabinets. The kitchen overlooks the living area with spacious countertop and cabinet space, pantry and stainless steel appliances. The serene primary suite features a generous walk-in closet and spa-inspired ensuite with dual sinks, while the second bedroom offers ideal flexibility for guests, roommates or a home office with its own access to a full bathroom. In-suite laundry and central A/C are an added bonus. Castello is one of Calgary’s premier executive buildings, offering residents a fitness centre, guest suite, concierge services, car wash, bike rack area and pets are welcome (with restrictions). Perfectly located in the heart of the Beltline, you’re steps from 17th Ave and 4th Street restaurants, shops and vibrant nightlife. (id:52784)
1621, 3400 Edenwold Heights Nw
Calgary, Alberta
1621 Edenwold Heights NW | Fantastic Location! | Note: All Pictures Are For Display Purposes Only & Depict The Size & Layout Of The Unit | 1 Bed, 1 Bath 2nd Floor Apartment | Large Bright Living Room With Corner Gas Fireplace & Access To A Private Covered West Facing Balcony | Open Concept | Kitchen With Breakfast Bar Overlooking Living Room & Dining Area | Generous Sized Bedroom | Convenient In-Suite Laundry | Amazing Club House With Swimming Pool, Hot Tub, Steam Room, Gym & Social/Games Room (Pool Table) | Perfect For First Time Buyer Or Investment | Edgecliff Estates Is A Beautiful & Well-Maintained Complex, Newer Windows, Patio Doors & Balconies | Walking Distance To Schools, Parks, Restaurants & Steps To Beautiful Nose Hill Park | Edgemont Boasts One Of The Highest Number Of Parks, Pathways & Playgrounds In Calgary | Close To Superstore, Costco, Northland & Market Mall, Children’s & Foothills Hospitals, U Of C & SAIT | Easy Access With Shaganappi Trail, John Laurie Blvd, Crowchild Trail & Stoney Trail | Include: Common Area Maintenance, Heat, Water, Sewer, Insurance, Maintenance Grounds, Parking, Professional Management, Reserve Fund Contributions, On-Site Residential Manager | PETS – Are Allowed Dogs & Cats No Size Restriction Subject to Board Approval | No Elevators in Complex | Outdoor Parking - No Underground Parking (id:52784)
422 Bridlecreek Green Sw
Calgary, Alberta
Welcome to 422 Bridlecreek Green – A Rare Gem in Bridlewood!This beautifully designed family home offers over 3,000 sq. ft. of luxurious living space, with 6 bedrooms, 4 bathrooms, 2 Living rooms, Media room, Gym and office nook, perfectly blending comfort, function, and style. Situated on a large pie-shaped lot in a quiet cul-de-sac, this property is ideal for growing families who value space, privacy, and modern conveniences.This house offer's plenty of room for family, guests, and multi-generational living. The thoughtful floorplan features two inviting living rooms filled with natural light and a half bathroom on the main floor, a dedicated office nook for work or study upstairs, and a versatile media room perfect for family movie nights in the developed basement which includes two rooms that can be used as bedrooms, offices or for hobbies.The kitchen is the heart of the home, designed for both everyday meals and hosting with ease. The generous dining area opens to the large backyard, making it perfect for summer gatherings and barbecues.Additional highlights include:Double attached garage with heating system – ideal for Calgary wintersCentral air conditioning for year-round comfortExpansive pie-shaped lot with ample outdoor space for kids, pets, or future landscaping projectsWith its size, layout, and premium features, this home is a rare find in Bridlewood. Move-in ready and designed to meet the needs of today’s families, 422 Bridlecreek Green is more than a house—it’s the lifestyle upgrade you’ve been waiting for. (id:52784)
702, 760 Railway Gate Sw
Airdrie, Alberta
Experience Modern Living | 3-Bedroom Townhome | 2.5 Baths | Fireplace | Single GarageWelcome to this beautifully maintained townhome in the heart of Airdrie’s vibrant and family-friendly community! This charming home features stunning maple laminate flooring on the main level, a cozy corner gas fireplace perfect for relaxing evenings, and a stylish kitchen with sleek black appliances, including a microwave hood fan. The open-concept layout flows seamlessly into the dining and living areas, creating an inviting space for entertaining.Upstairs, you’ll find brand-new carpet (installed October 2025), three spacious bedrooms, including a primary suite with a 3-piece ensuite and walk-in closet. The south-facing rear deck—accessible through the patio doors—offers the perfect spot for sunny BBQs or quiet morning coffee. With 2.5 bathrooms, a single attached garage, and a clean, move-in-ready interior, this home truly has it all.Located in the desirable Railside community of Airdrie, you’ll enjoy easy access to parks, walking paths, schools, shopping centers, restaurants, and all major amenities. Commuters will appreciate the quick access to QEII Highway and downtown Airdrie, while families will love the safe, welcoming neighborhood atmosphere.Discover the perfect blend of comfort, style, and convenience—your modern Airdrie lifestyle awaits at #702 – 760 Railway Gate SW! - New carpet installed in Oct 2025 (id:52784)
24 Hidden Creek Rise Nw
Calgary, Alberta
This beautifully maintained 3-bedroom, 2.5-bath duplex is being offered for the very first time by its original owner and boasts over 1,400 sq. ft. of thoughtfully designed living space.The open-concept main floor is warm and inviting, featuring a bright kitchen with pantry, gas stove, dishwasher, and easy flow into the dining and living areas—perfect for everyday living or entertaining. Step outside to a sunny back deck, ideal for barbecues or relaxing outdoors.The upper level offers three generous bedrooms along with a versatile flex/office/bonus space—great for working from home or creating a cozy reading nook. The primary bedroom includes ample closet space, natural light, and a private ensuite.Complete with a single attached garage and located in the desirable, family-friendly community of Hanson Ranch in Hidden Valley. Close to shopping, walking and bike paths, golf, schools, and many other amenities. This home combines comfort, value, and location. This one won’t last! (id:52784)
210 Evansmeade Point Nw
Calgary, Alberta
Welcome to Your Family’s Dream Home in EvanstonTucked away in a peaceful cul-de-sac, this immaculate duplex offers over 2,100 sqft of beautifully developed living space—perfect for growing families.Step inside to a vaulted entryway that creates an airy, grand welcome. Natural light pours in, setting the tone for the bright and inviting main floor, where spacious living and dining areas flow seamlessly into the backyard—ideal for entertaining or letting the kids play freely. The kitchen features quartz countertops, a stylish new backsplash, all new appliances and hood fan (with the dishwasher being original), and upgraded lighting that adds a modern touch. A convenient guest bathroom with an upgraded vanity and easy access to the backyard complete the main level.Upstairs, the sun-filled primary suite offers a walk-in closet, en suite, and a private balcony—the only duplex on the street with this feature. Two additional generously sized bedrooms provide plenty of space for family or guests.The basement boasts a large rec room with durable LVP flooring, perfect for playtime, movie nights, or a home gym. Recent upgrades include a new roof and siding in 2025, and a washer and dryer upgraded in 2023.Located in one of Calgary’s most desirable family communities, Evanston is known for its excellent schools, abundant green spaces, nearby shopping, and quick access to major roads. This home is within walking distance to local schools, parks, scenic walking paths, and expansive green spaces—ideal for families who value convenience and outdoor living.Don’t miss out—schedule your showing today and see why this home stands out from the rest! (id:52784)
711 Mckenzie Lake Bay Se
Calgary, Alberta
Fine craftsmanship in this renovated estate home in the prestigious lake community of McKenzie Lake. Offering 3,648 sq ft of fully renovated living space, this property screams modern luxury all in an exceptional location; nestled on a quiet, mature cul-de-sac with lake access. The striking new interior features a bold architectural floorplan centered around a dramatic glass staircase. The gourmet kitchen is a showstopper with sleek wood cabinetry, quartz countertops, ceramic apron-front sink, gas cooktop, built-in oven, and a massive central island. The main floor also includes a spacious dining area, cozy living room with gas fireplace, private office, 2pc bath, custom mudroom & storage complete with built-ins, and access to the oversized double garage. Upstairs, the luxurious primary suite boasts an immaculate grande 5pc ensuite with glass shower and separate soaker tub. Did I mention, the DREAM custom walk-in closet? 2 additional bedrooms, a full 4pc bath, and a laundry room with sink complete the upper level. The fully finished basement adds 2 more bedrooms, a 4pc bath, and a large rec room with wet bar - ideal for entertaining or family living. Enjoy summer evenings in the beautifully landscaped backyard featuring a massive composite deck with railings and a firepit. Additional highlights include air conditioning, new hot water tank and furnaces, oversized double attached garage, and lake privileges for year-round recreation. Located in the prestigious and established lake community of McKenzie Lake, where residents enjoy year-round lake privileges, access to scenic walking and biking trails along the Bow River, and close proximity to the expansive natural beauty of Fish Creek Park. Commuting is effortless with quick access to both Stoney Trail and Deerfoot Trail, connecting you to all corners of the city. Families will appreciate the highly rated public and Catholic schools nearby. This is a rare opportunity to own an outstanding home that you will love to en tertain in. Book your private showing today! (id:52784)
78 Vincent Crescent
Olds, Alberta
Discover this stunning 2025-built home that perfectly blends contemporary design with everyday functionality. Featuring a triple attached garage with 220V power, this property is ideal for today’s modern lifestyle.Step inside to an open-concept main floor showcasing a chef-inspired kitchen complete with a large island, quartz countertops, built-in wall oven, electric cooktop, stylish range hood, and a convenient walk-through pantry. The dining area is illuminated by an elegant LED chandelier and flows seamlessly into the spacious living room, highlighted by a white feature wall and designer-style electric fireplace — perfect for entertaining or relaxing.The main floor is finished with sleek black Moen fixtures, LED lighting throughout, and a chic half bath. Upstairs, enjoy a bright bonus room and three spacious bedrooms, including a luxurious primary suite with a 4-piece ensuite. The additional full bath features Jack & Jill sinks and quartz counters, making it ideal for families. Convenient upper-level laundry adds to the thoughtful layout.A separate side entrance leads to a basement with rough-ins for future development — offering great income potential or flexibility for expansion. Outdoors, enjoy the covered back deck with a natural gas BBQ line, perfect for year-round entertaining.This move-in ready home in the vibrant community of Olds combines style, comfort, and opportunity. Don’t miss your chance to make it yours! (id:52784)
818 Briarwood Road
Strathmore, Alberta
Its that time of year and this seller has, with a generous heart, offered $10,000 off the listed price! For $339,900 what a fantastic opportunity to start the New Year in your own well maintained home on a TITLED LOT with a detached garage within a 25 minute commute to Calgary! NO CONDO FEES and NO PAD FEES ! Situated on 43x100 FT lot within WALKING DISTANCE to SCHOOLS and recreation facilities, this 3 bedroom 2 bathroom home is waiting for you! There is 1178 sf of living space in this 2000 Moduline featuring an open concept floorplan. The kitchen has upgraded granite countertops and all appliances are included, even the washer and dryer. The home has beautiful large windows facing West keeping your space bright with all the natural light. In summers you have the luxury of central air to keep you cool! The property has been fitted for a wood stove if you prefer using it as a means of heat in the winter months. The primary bedroom is large enough to accommodate a king bedroom suite and there is a full en suite with a soaker tub. Adjacent to the second and third bedrooms is a full guest bathroom also with granite adorning the vanity. If you prefer spending more of your time outdoors, perhaps the covered deck has caught your eye. The yard has inground sprinklers and room for a garden or space to throw around the ball (Baseball fever right now). The yard is FULLY FENCED for your pets and there is a space for a GARDEN. The detached garage can be used for PARKING or a SHOP for hobbies, as there is additional room on the paved parking pad for 3 vehicles. In the summer months, envision relaxing on the covered deck! This home is available for a QUICK POSSESSION. I have included the floorplan in the photos for your convenience. NOTE: The shingles on home and garage new as in 2025. Call your Realtor® to book a showing for this property and move in before its officially winter! (id:52784)
403, 335 Creekside Boulevard Sw
Calgary, Alberta
4 bedroom 2.5 washrooms townhouse with double detached garage available 1st jan 2026, address until 403 , 335 creekside blvd sw , utilities extra, one year lease , (id:52784)
111, 28 Auburn Bay Link Se
Calgary, Alberta
Tremendous opportunity and affordability for a first time buyer or investor...Welcome to Stonecroft at Auburn Bay—where comfort meets convenience in one of Calgary’s most desirable lake communities. This recently modernized and updated ground-floor, one-bedroom plus den condo offers a bright and open layout with 9-foot ceilings and durable laminate flooring throughout. The kitchen features sleek quartz countertops, modern stainless steel appliances including a brand-new, never-used stove, and seamless flow into the living room with electric fireplace, where large windows and a patio door fill the space with natural light. Step outside to your oversized patio, offering the rare bonus of private outdoor access right from your home, with the added benefit of a built-in gas line; your barbecue dreams just came true! The bedroom includes sliding doors to the patio, a walkthrough closet with built-in shelving, and direct access to the full bathroom for an ensuite experience. Just inside your front entry offers a cozy den with privacy door for stay at home work days and can also offer alternative of extra storage too. You’ll love the thoughtful touches like in-floor radiant heat, an in-suite washer and dryer (less than a year old). This unit also includes a heated, secure underground parking stall and an assigned storage locker for added peace of mind.Beyond your door, enjoy the unbeatable location across from South Health Campus and moments from the Seton YMCA, Cineplex VIP, restaurants, and shops—everything you need is right at your fingertips. As part of the Auburn Bay community, you’ll have year-round lake privileges with access to the private beach, walking paths, and a vibrant, welcoming neighbourhood that truly feels like home. You are going to love living here! (id:52784)
3225 39 Street Nw
Calgary, Alberta
End-Unit Elegance in University District — Where Modern Luxury Meets Everyday Convenience...Welcome to The Ivy, a vibrant and thoughtfully planned community where contemporary architecture and urban living come together. This rare end-unit townhome offers elevated privacy, an abundance of natural light, and designer details throughout — all wrapped in a striking exterior finished with durable Hardie board siding and stunning brick accents that deliver timeless curb appeal...Step inside to a bright and versatile ground-floor flex room — perfect for a stylish home office, creative studio, or personal gym — along with direct access to the attached double car garage, a sought-after feature that sets this home apart...The main living level impresses with wide open spaces and upscale finishes. Luxurious wide plank engineered hardwood flooring stretches across the entire floor, while the open-concept layout seamlessly connects the kitchen, dining, and living areas. The chef-inspired kitchen is the heart of the home, featuring quartz countertops, sleek white cabinetry, stainless steel appliances, and a large breakfast bar — perfect for hosting or casual mornings.Large east-facing windows bathe the space in natural light, and the private balcony offers a serene retreat to enjoy your morning coffee or unwind in the evening. Central A/C ensures year-round comfort, while refined, low-maintenance finishes make living here effortless....Upstairs, two generously sized primary suites each enjoy their own private ensuite, offering luxurious comfort and privacy for residents or guests. A full laundry area is conveniently located on the upper level as well....Situated in the heart of Calgary’s award-winning University District, this home is just steps from everyday essentials — including a full-service grocery store, boutique shops, and diverse dining options. You’re also within walking distance to Market Mall, a local VIP Cineplex theatre, and have excellent proximity to both Albert a Children’s Hospital and Foothills Medical Centre — making this location ideal for medical professionals or families....With beautifully landscaped walking and cycling paths, nearby off-leash dog parks, and easy access to Crowchild Trail and the University of Calgary, this is inner-city living redefined.A rare offering of style, substance, and unbeatable location — discover the best of urban living at The Ivy. (id:52784)
336 Covecreek Circle Ne
Calgary, Alberta
Like new 3 level townhouse with attached garage. 2 full bath with master bedroom ensuite and with potentioal of building half bath. New Roof and Siding (July 2025) New windows and upstairs door ( Aug 2025). Furnace and Hot water tank (2015) Close to school , shopping, public transit , convenience location ... This beautiful , great size END UNIT ( only one shared wall), is located in the desirable community of Coventry Hills. This thoughtfully designed residence offers an open-concept floor plan featuring a spacious living area, abundant natural light, and a modern kitchen equipped with stainless steel appliances, ample cabinetry, and a large central island perfect for entertaining.The upper level offers two generously sized bedrooms including a primary suite with a walk-in closet and private ensuite, along with an additional full bathroom and convenient upper-level laundry. Enjoy outdoor living on the private balcony, ideal for relaxing or hosting guests.Additional highlights include an attached single garage, and low-maintenance living with professional management. Ideally located with quick access to Deerfoot Trail, Stoney Trail, shopping centers, public transit, schools, and parks — this home presents an excellent opportunity for first-time buyers, professionals, or investors.Pride of ownership is evident throughout , A must-see property that offers both comfort and value with a BRAND NEW ROOF. Must See. Book it with your Realtor today... (id:52784)
57 Corner Glen Row Ne
Calgary, Alberta
Stylish 2-Storey with Legal Suite & Double Detached Garage . Discover this stunning 2-storey home in the sought-after community of Cornerstone — offering a LEGAL basement suite and a double detached garage, making it an ideal choice for comfort, style, and a smart investment opportunity. Located in a rapidly growing area, you’ll love the easy access to parks, new schools, shopping, transit, and major roadways. Step inside to a bright open-concept main floor featuring a spacious living room and a modern kitchen with excellent prep space and storage — perfect for hosting family and friends. A convenient 2-piece bathroom, mudroom, and access to the rear deck enhance everyday functionality. The upper level includes three well-sized bedrooms, highlighted by a private primary suite complete with a 3-piece ensuite and walk-in closet. Upper-floor laundry adds extra convenience.The professionally developed basement offers a fully self-contained legal suite with its own kitchen, bedroom, full bathroom, and laundry — ideal for rental income, extended family living, or multi-generational arrangements.A double detached garage ensures secure parking and storage, while the south-facing front exposure fills the home with natural sunlight throughout the day. (id:52784)
4 Lake Huron Place Se
Calgary, Alberta
Welcome home to this original owner, move-in ready 4-level split tucked into a quiet cul-de-sac in Lake Bonavista Downs. Set on an oversized lot with green space adjacent, the home blends timeless charm with thoughtful updates. The sunlit main level showcases a large living room and a dining room that opens to the backyard through sliding garden doors, all anchored by rich maple hardwood flooring. The kitchen features warm maple cabinetry, while fresh paint and new carpet throughout the home add a crisp, welcoming feel.Upstairs, you’ll find three comfortable bedrooms served by a 4-piece bath. The lower main level offers an additional 421.98 sq ft of living space in the form of a spacious family room, perfect for movie nights or play space, plus a storage closet with a bathroom rough-in for future update options. The lowest basement level is mostly unfinished, providing excellent storage now and exciting potential for future development.A standout feature is the oversized, heated, and insulated garage with an automatic opener—ideal for hobbies, storage, or a workshop—complete with a roof redone in 2020 and added insulation in 2022 for year-round comfort. The home’s furnace was replaced in 2010 for added peace of mind. Proudly maintained by the original owner, this home has enjoyed sensible updates over the years, including fresh interior finishes and mechanical improvements. Outside, the expansive yard invites gardening, entertaining, and play, while nearby green spaces make daily strolls effortless. Living in Bonavista Downs means easy commuting to the city centre with quick access to Deerfoot Trail and Macleod Trail, plus unbeatable convenience to Fish Creek Park just to the south. This well-cared-for property is ready for its next chapter. (id:52784)
101, 312 15 Avenue Ne
Calgary, Alberta
Perfect for investors, first time buyers, or anyone in between - this well run building allows short-term rentals and is ideal for those seeking a turnkey property just minutes from downtown. Welcome home to this bright and beautifully updated 2-bedroom condo, perfectly positioned in Crescent Heights — one of Calgary’s most desirable inner-city neighbourhoods. Step inside to discover a sun-filled, open layout featuring large windows that flood the space with natural light, vinyl plank flooring throughout, and a welcoming living area perfect for relaxing or entertaining. The modern kitchen impresses with rich espresso cabinetry, sleek tile backsplash, stainless steel appliances, under-cabinet lighting, and generous counter space. A walk-in pantry with floor-to-ceiling shelving provides exceptional storage for all your kitchen essentials, while the adjoining dining area offers the perfect spot for casual meals or gatherings with friends. Both bedrooms are spacious and inviting, including a serene primary retreat with soft, neutral tones and a convenient nook for a work-from-home setup or make-up desk. The updated 4-piece bathroom features a new vanity, fresh flooring, and stylish shower tile surround. Thoughtful upgrades continue with in-suite laundry offering built-in shelves and a functional countertop workspace, plus a massive in-suite storage closet that’s both practical and versatile. Set within a secure, well-managed building with affordable condo fees, this home is located on a tree-lined street steps from transit, shopping, and cafés. You’ll love being within close proximity to Bow River pathways, Bridgeland, and Calgary’s downtown core. Enjoy the perfect blend of urban convenience and neighbourhood charm — all at an unbeatable price point. This is the turnkey inner-city condo you’ve been waiting for! (id:52784)
18 Damkar Drive
Rural Rocky View County, Alberta
NEW PRICE! This modern estate in Calgary’s prestigious Watermark community showcases precision construction, advanced systems, and contemporary design spanning throughout over 7600 SF of total developed living space. A heated four-car garage features a durable epoxy floor, radiant in-floor and gas heating, a half bath, and ample space for a workshop or bench setup. Inside, a residential elevator provides full accessibility across all levels, while engineered hardwood flooring, custom millwork, and an open-riser glass staircase define the home’s architectural character. The great room features a tray ceiling with recessed lighting and a linear gas fireplace framed in charcoal tile, blending form and function. The chef’s kitchen is anchored by dual onyx-clad islands, gloss-white cabinetry, brass fixtures, and Jenn-Air professional appliances, complemented by a full prep kitchen with induction cooktop, secondary refrigerator, and dishwasher for seamless entertaining. The formal dining area includes built-in cabinetry, crown detailing, and geometric backsplash, while a front sitting room with a wood-accent fireplace, glass-enclosed office, and powder room with onyx counter and brass accents complete the main level. A well-appointed mudroom offers full-height storage, marbled tile, and a built-in bench for easy transitions. Upstairs, the primary suite includes a private balcony with mountain views, dual walk-in closets, and a spa ensuite with heated floors, dual vanities, steam shower with dual rain heads, and a deep soaker tub. Three additional bedrooms feature walk-in closets, with both Jack & Jill and private ensuite layouts. The upper level also offers a loft, study nook, and laundry room with quartz counters, extending to an outdoor patio finished with glass railings and synthetic turf. The lower level is designed for recreation and fitness, with a quartz wet bar, brass fixtures, beverage fridge, custom shelving, media area, mirrored gym, and two bedrooms with walk- in closets and full baths. Finishes include luxury vinyl plank, recessed lighting, and marbled tile throughout. Mechanical highlights feature radiant in-floor heating throughout the lower level, high-efficiency HVAC, smart lighting controls, and an integrated sound system — combining craftsmanship, durability, and performance in one of Watermark’s most technically refined residences. (id:52784)
106, 1904 10 Street Sw
Calgary, Alberta
Welcome to this beautifully updated 1-bedroom condo tucked away in a solid concrete building in the heart of Lower Mount Royal. You’ll love being just steps from vibrant 17th Avenue, with its incredible mix of restaurants, cafés, and shops — yet still enjoying a quiet, peaceful place to call home.Whether you prefer biking or walking, downtown, the Bow River, and Calgary’s scenic pathway system are all easily within reach. Inside, the open-concept layout feels bright and welcoming, highlighted by gorgeous hardwood floors throughout. The kitchen is both stylish and functional, featuring an eating bar, stainless steel appliances, concrete countertops, and crisp white cabinetry.The spacious bedroom offers a walk-in closet, while the updated 4-piece bathroom carries the same clean, modern aesthetic. You’ll also appreciate the convenience of in-suite laundry, with an additional shared laundry room available in the building.Parking is easy with ample street parking, resident and visitor permit options, and a dedicated bike storage room conveniently located on the main level. This well-managed building has seen important upgrades, including a newer torch-down roof and an energy-efficient 6-stage boiler — all helping keep condo fees affordable.Immaculately maintained and perfectly located, this is a fantastic opportunity in Lower Mount Royal — ideal for first-time buyers or investors alike.Contact me today to arrange your private showing! (id:52784)
2310, 740 Legacy Village Road Se
Calgary, Alberta
Amazing New Condo in Legacy Park Encore – The Ashley Plan by Brad Remington Homes. Discover modern living in this beautifully crafted 2-bedroom, 2-bathroom condo in the sought-after community of Legacy. Designed with comfort and style in mind, the open-concept layout features 9-ft ceilings, luxury vinyl plank flooring, plush carpet in bedrooms, and air conditioning for summer comfort. The kitchen is stylish and super functional, complete with island, alaska bianca quartz countertops, soft-close cabinetry, and a full stainless steel appliance package — fridge, stove, built-in dishwasher, over-the-range microwave, plus a convenient in-suite washer & dryer. The primary suite offers a private ensuite, while both bathrooms feature sleek tile flooring for a modern touch. Added perks include a titled underground parking stall, individual storage unit, window coverings, and in-suite laundry and wrap around balcony. Step outside and enjoy Legacy Park Encore's unbeatable location, walking distance to green space, regional bike paths, schools, shopping & dining and transportation. Whether you’re a first-time buyer, down-sizer, or investor, this home delivers incredible value with everything you need right at your doorstep! (id:52784)
708 101 Avenue Sw
Calgary, Alberta
*Open House December 6&7 (12-4pm)* Welcome to this beautifully updated 4-bedroom, 2-bathroom bungalow in the heart of Southwood! Offering 1,229 Sq.Ft of stylish living space above grade (2290 Sq.Ft total living space), this home blends comfort, functionality, and opportunity. Step inside to find luxury vinyl plank flooring, stainless steel appliances, and an open, sun-filled layout highlighted by a stunning bay window that floods the main floor with natural light. The fully renovated 5-piece bathroom upstairs adds a touch of luxury, while the thoughtfully designed 3 bedrooms up provide plenty of space for families or guests. A separate side entrance leads to the basement, which features a large 4th bedroom, a 3-piece bathroom, and plumbing rough-ins—perfect for creating a future legal/illegal secondary suite (subject to city approval). Investors, take note! One of the standout features of this home is the heated sunroom with a skylight—a cozy space to enjoy year-round, no matter the weather. Step outside to your choice of a spacious front deck or rear deck, perfect for morning coffee or evening BBQs. The large backyard offers plenty of room to entertain, garden, or let the kids and pets play, and there's already a single-car garage with space to build a double if desired. Commuting is a breeze with a 5-minute walk to the Southland LRT Station, and you’re just minutes from Macleod Trail, Stoney Trail, and top-rated schools including Southwest Elementary, Harold Panabaker School, and Dr. E.P. Scarlett High School. Plus, enjoy being close to a variety of shopping, dining, and everyday amenities. This move-in-ready home offers the perfect blend of modern updates, prime location, and suite potential-book your private tour today. Contact your favorite Realtor today to book a showing before this one is gone! (id:52784)
200 Pondside Place
Rural Rocky View County, Alberta
Discover the epitome of luxury living at 200 Pondside Place, an extraordinary 7-bedroom, 6.5-bath estate in the prestigious community of Watermark at Bearspaw. Designed with families in mind, this home combines architectural elegance with modern functionality across nearly 6,800 sq ft of developed space. A striking façade of smooth stucco, black wood accents, and stone detailing sets the tone, while a four-car garage and exposed aggregate driveway provide both practicality and curb appeal. Inside, soaring ceilings, wide-plank oak floors, and expansive windows create a light-filled atmosphere that is as welcoming as it is refined. The gourmet chef’s kitchen is a true showpiece, featuring dual waterfall quartz islands, professional-grade Jenn-Air appliances, integrated wine storage, and a fully equipped spice/prep kitchen. The adjoining great room showcases a soaring fireplace wall and custom built-ins, perfect for both family gatherings and elegant entertaining. Formal dining is elevated with a glass-encased wine display and coffered ceiling, while a private main-floor office, guest suite, and stylish powder room add everyday convenience.Upstairs, the primary suite is a serene retreat with a boutique-style walk-in closet, spa-inspired ensuite with soaking tub and rainfall shower, and space for private lounging. Three additional bedrooms each feature their own ensuite and walk-in closet, while a flex loft/media space and a fully outfitted laundry room complete the level. The lower level is designed for recreation and relaxation, offering a spacious rec room with wet bar, fitness studio, plush theater room, and two additional bedrooms. Radiant in-floor heating throughout the lower level ensures year-round comfort. Set on a beautifully landscaped 0.28-acre lot, this home includes speaker zones, central vac, gas BBQ hookup, gas garage heater and smart-home rough-ins for modern living. Beyond the property, Watermark is one of Calgary’s most sought-after family communiti es, renowned for its strong sense of community, scenic pathways, and access to top schools and amenities. With nearby shopping, dining, recreation centers, and a quick drive into the city, it is the perfect balance of tranquility and convenience. (id:52784)
52 Franklin Drive Se
Calgary, Alberta
Welcome to this exceptionally renovated and remodelled, top notch 4 Bedrooms home, situated in prime location with over 2,135 SQFT of living area, with an oversized garage and all new appliances. This is a full-scale re-imaged (with all necessary city permits) home to the very strut, everything renovated and new (New Roof (Oct 2025), New Furnace (Nov 2025), New Hot water tank, New windows (Aug 2025). All appliances are brand new (Nov 2025). The main floor has an open-concept design w/nicely layout floor & lots of windows that makes it feel spacious, bright and cozy, the main floor has a huge primary bedroom with a lovely 5pc ensuite washroom and two Walkin closets, plus additional bedroom & a modern 3-pc bath. The aesthetically design kitchen includes new cabinet finishes, including built-in microwave and dishwasher, a 6ft-plus long central island adding breakfast bar seating with stylish customize counter-top and stone backsplash. This floor also includes a nicely tiled TV wall, fireplace, floating shelves with undermount lights and LED lighting, a nice feature wall that makes an ideal addition to the living area and dining. The basement has 2 large bedrooms with walkin closet, with classic 4pc washroom including standing shower and double vanities. The basement living area has elegantly designed wet-bar, customize shelves, fireplace and cabinets with nicely newly installed carpet, making ideal place for family relaxation/recreation. Finished mechanical room with new laundry and a lot of storage places. The outside is newly fenced, concrete side walk-way, big lots/backyard with privacy, the back has additional parking pads (up to 5 vehicles). The home is about 5mins walk to CHINOOK MALL, schools. It’s truly a nice, fantastic location, easy access to Deerfoot, Glenmore trail, Blackfoot trail, Macleod trial and about 8MINUTES to DOWN TOWN. (id:52784)
14 Cranbrook Common Se
Calgary, Alberta
Adaptable Living! Offering the perfect blend of style, comfort, and functionality in this 1,450+ SQFT custom-built villa in Cranston’s Riverstone. Impeccably maintained and showcasing nearly-new condition, this spacious open-concept home has 10' ceilings and is designed for effortless everyday living and easy entertaining.At the heart of the home, a chef-inspired kitchen features abundant custom cabinetry, stainless steel appliances including gas range, expansive quartz countertops plus a large central island with seating that is ideal for gathering with friends or family. The dining area easily accommodates six or more guests, creating a warm and inviting space for holidays and dinner parties.The living room centres around a beautiful gas fireplace and flows seamlessly through sliding doors to the outdoor deck, complete with a covered pergola and fully-landscaped yard. The light-filled primary suite offers a serene retreat with a generous 5pc ensuite featuring a large tiled walk-in shower, deep soaking tub, and dual vanities with generous storage. A well-appointed walk-in closet provides ample space for future built-ins or customization.Additional highlights include a stylish powder room with a custom vanity designed for accessibility, low-maintenance luxury plank flooring throughout, an upper-level laundry room (including wash sink), and custom Hunter Douglas window coverings.The fully-finished lower level expands your living space with a generous family and games area, built-in bar with beverage fridge, and two large bedrooms anchored by a full bathroom; each with walk-in closets. A bright flex room provides versatility for a third guest room, home office, or gym/yoga space, along with a large storage area.This home thoughtfully incorporates accessibility features, including comfortable maneuverability throughout the main floor, a lift in the garage, and an accessible bathroom. This provides an ideal set-up for those with mobility needs or multi-generational families. These features blend sleeplessly and stylishly into the home or can be easily removed prior to possession if desired, offering flexibility for any buyer.No condo fees and low-maintenance landscaping are added bonuses! (id:52784)
102 Evansford Grove Nw
Calgary, Alberta
This might be the one you have been waiting for. This Home is in a great community that is so close to everything right from your front door. Located on a quiet street the home is ready for you and your family. Great welcoming foyer, Large spacious living room, breakfast nook/dining room that is ready to hold 12 if needed, Large spacious kitchen with ample cabinets and lots of counter spacem, breakfast bar, pantry and large window for extra light. Upstairs you will find 3 generously sized bedrooms, 4-piece bath jack/jill bathroom and an addition 4-piece ensuite. Also, you will find the laundry right where it shoud be...upstiars. If additional space is needed the basement is ready and waiting for your needs. Your backyard is fully fenced with a large deck and a double detached garage. So close to parks, pathways, shopping, transit and so much more. Book your appointment today! (id:52784)
283 Prestwick Landing Se
Calgary, Alberta
Beautifully updated and fully developed 2-storey home located on a quiet cul-de-sac in The Landing. This inviting property features a charming front veranda and a bright open-concept main floor with wide-plank laminate flooring throughout. Just off the entry is a front office with French doors, leading to a spacious family room with a stone-surround gas fireplace. The kitchen is well-appointed with granite countertops, a large seating bar, stainless steel appliances, white cabinetry with pot drawers, and excellent natural light. The dining area offers direct access to the large back deck, paved patio, and private fenced yard ideal for outdoor living. The detached insulated double garage is gas-fitted for a future heater. The upper level includes a window seat on the landing, a generous primary bedroom with a 4-piece ensuite and walk-in closet, two additional bedrooms, a 4-piece bathroom, and convenient upper-level laundry. The fully developed lower level provides a substantial recreation/games area, flex room, 3-piece bath, and ample storage. Additional features include air conditioning, a water softener, a reverse osmosis system, and updated shingles. This move-in-ready home offers exceptional value and is located in a fantastic family-friendly community. (id:52784)
3, 643 4 Avenue Ne
Calgary, Alberta
Are you a busy professional or someone looking to downsize but still wanting access to the amenities downtown Calgary has to offer? A conveniently located three-level, 1,116 sq. ft. townhouse situated in trendy Bridgeland/Riverside with 2 bedrooms and 1.5 baths is available for your viewing. On the main level, enter the foyer from the adjacent covered carport. An in-suite laundry/utility room is also located here. The second level features light-coloured, wide plank hardwood flooring and an open concept living room/dining area. A wood burning fireplace in the living room is a welcome feature for frosty winter evenings. The galley kitchen with its white cabinetry and tiled backsplash has added storage convenience provided by an adjoining pantry. A handy 2-pc. bath completes this level. Moving to the third level, two bedrooms with amply sized closets share a tiled 4-pc. bath. Location is key as the vibrant Bridgeland Community and downtown are just minutes away. Edmonton Trail, Memorial Drive, 16th Avenue and the Bow River are all in close proximity as are restaurants, shopping, theatre, churches and the downtown business community. Common area maintenance makes for one less chore on your plate. Do make an appointment today and check out this downtown gem. (id:52784)
453, 130 New Brighton Way Se
Calgary, Alberta
This bright and spacious end unit is an ideal opportunity for a new owner seeking comfort, style, and great value. Thoughtfully laid out, the home features extra windows for enhanced natural light, a larger-than-average balcony, extended kitchen cabinetry, and an enviable location within the complex—offering East, West, and South exposures with serene views of the gazebo, away from busy streets.The functional dual primary suite layout includes two bedrooms, each with custom built-in closets and private en-suites. The open-concept main living area showcases modern laminate flooring, a stylish 2-piece powder room, and a chef-inspired kitchen perfect for entertaining.On the entry level, you'll find a versatile finished space ideal for a home office or gym, with peaceful views of the gazebo. The oversized garage easily accommodates a vehicle, bikes, storage, and more—with additional storage inside the unit for added convenience.Located in the vibrant community of New Brighton, residents enjoy access to a private clubhouse offering year-round amenities such as tennis courts, a skating rink, an outdoor splash park, and a variety of programs and events. (id:52784)
412, 8531 8a Avenue Sw
Calgary, Alberta
This sophisticated TOP FLOOR unit offers an exceptional combination of style, comfort, and convenience, featuring TWO bedrooms, TWO full bathrooms, TWO titled parking stalls and TWO private balconies, all in an unbeatable location within the vibrant community of West Springs! Designed with a bright, open layout, the home showcases 9’ ceilings, contemporary flooring and elegant quartz countertops throughout. The thoughtfully appointed kitchen includes stainless steel appliances, full height cabinetry and an extended dining feature from the island. The spacious living room flows seamlessly and features balconies overlooking a peaceful courtyard, creating the perfect setting to unwind. Smartly designed, the floor plan separates both bedrooms for maximum privacy. Each dual primary suite offers its own walkthrough closet and ensuite. Additional features include in-suite laundry, a dedicated storage locker, visitor parking and separate bike storage. Situated in a highly desirable complex, you’re just steps from schools, beautiful parks and the many amenities of West 85th and West Springs Village, including restaurants, boutique shops and professional services. This is a rare opportunity to experience elevated living, at this price in one of the area’s most sought after communities. Book your showing today! (id:52784)
2705 38 Street Sw
Calgary, Alberta
Ideal Multi-Family Investment Opportunity! Well maintained & updated 6 unit building conveniently located in Glenbrook. Comprised of 4 x 2 Bedroom and 2 x 1 Bedroom units, a maintenance room and laundry area. Located on a 77' x 116' corner lot providing ample tenant and/or visitor parking. There is a coin-a-matic laundry, adding to potential monthly revenue. All of the units have been updated or fully renovated. See photos for a list of improvements. There is a 6 space detached garage under separate title. Steps to parks, sports courts, schools and transit. Walking distance to restaurants, pharmacies and other amenities. Minutes to Mount Royal University, Westhills, all the amenities of 17th Ave W and the Downtown Core. (id:52784)
213 Auburn Bay Circle Se
Calgary, Alberta
Welcome to this well-maintained townhouse in the desirable lake community of Auburn Bay, offering over 1,200 sq ft of living space. Featuring 2 bedrooms, each with its own ensuite, this home is ideal for first-time buyers or investors.The main level includes luxury vinyl plank flooring, an open living and dining area, a powder room, and built-in speakers. The kitchen offers ceiling-height cabinets, quartz countertops, and a tile backsplash. Upstairs features two spacious bedrooms with plush carpeting, including a primary bedroom with 5-piece ensuite and a second bedroom with 4-piece ensuite and double closet. Upper-level laundry and attic storage add convenience.Enjoy a west-facing fenced yard and year-round lake access. Close to South Health Campus, Seton Shopping Centre, schools, parks, transit, and more. (id:52784)
105, 246 Nolanridge Crescent Nw
Calgary, Alberta
Corner premier retail condo located in the desirable Nolan Hill Business Park with quick and easy access to Sarcee Trail and Stoney Trail NW, Calgary. Building is designed high quality finishing's and plenty of natural light. This condo unit has endless opportunities due to flexible I-C zoning (Industrial Commercial) offering incredible versatility to you as a business owner or investor. Suitable for Sports Centre, Optical Store, Printing, Showroom, Salons, Barber Shop, Data Centre, Medical or Professional Services, Offices, Restaurant & Grocery Store with the City permits. Possession is immediate, base rent $38 psf and op cost $15 psf. The adjacent unit also available for lease/sale. (id:52784)
90, 251 90 Avenue Se
Calgary, Alberta
Outstanding Value in Acadia — One of Calgary’s Best-Priced 3-Bedroom Townhomes Under $300,000! Located in the highly desirable southeast community of Acadia, this vacant and move-in-ready 3-bedroom townhome offers exceptional value for first-time buyers and investors alike. Surrounded by multiple schools within easy walking distance, parks, and everyday amenities, this is a community known for its livability and long-term appeal. The home has seen significant updates, including fresh paint throughout, new lighting, and a fully renovated upstairs bathroom featuring a new tub, tile, plumbing, lighting, and finishes. Major mechanical and structural upgrades have already been completed — windows replaced in recent years, a newer electrical panel, newer furnace, water tank only 10 years old and shingles in good condition — giving buyers peace of mind. Enjoy abundant laminate flooring throughout, ideal for allergy-sensitive households or pet owners, and easy to maintain. The bright kitchen is functional and ready for immediate use, with opportunity for future updates to add value. Step outside to a private, fully fenced backyard backing onto a green courtyard, perfectly positioned for south/west exposure and all-day sun. With approximately 1,100 sq. ft. of above-grade living space, plus a fully unfinished basement offering extensive storage and future potential, this home delivers space, flexibility, and value rarely found at this price point. Whether you’re entering the market or expanding your investment portfolio, opportunities like this are rare. Act quickly and book your showing today. (id:52784)
388 Kinniburgh Boulevard
Chestermere, Alberta
This is a wonderful opportunity to own a spacious home in the highly sought-after Kinniburgh community in Chestermere. With over 4,600+ sq ft of living space, a walkout basement, and a warm, inviting layout, this house is ready to become your family's haven. From the moment one steps through the foyer, the home reveals its character. An open, bright ambiance tempered by a gracious 9-foot ceiling and an open-concept layout that softly guides the eye toward generous windows, allowing abundant natural light to wash the interior. The main level elegantly balances reception spaces with everyday livability. A den offers a quiet retreat for study or work, while a half-bath serves guests with discreet practicality. The heart of the home lies in the expansive kitchen, where a substantial island anchors the space, storage is abundant, and quartz countertops gleam beneath a stylish backsplash and contemporary cabinetry. The living and dining areas flow seamlessly from the kitchen, forming an ideal stage for gatherings that feel effortless and intimate in equal measure.Ascending to the upper level, one discovers a sanctuary of repose. The master bedroom stands as a cavernous retreat, complete with a walk-in closet and a private four-piece ensuite, a haven designed for daily renewal. The level continues with 3 additional well-proportioned bedrooms, a full four-piece bathroom, and a bonus room that offers flexible space for relaxation.. A convenient laundry area completes this floor, aligning comfort with practicality.The journey continues downstairs, where the fully finished WALKOUT basement awaits. Here, two more bedrooms, a full kitchen and a full bathroom provide ample accommodation for guests or family members seeking privacy, while a separate side entrance enhances the suite’s (ILLEGAL) versatility for multi-generational living or rental opportunities. (id:52784)
Range Road 271 Twsp 252a
Rural Rocky View County, Alberta
82.35 acres on one title. Can be purchased alone or together with listing A2218660 to have a total of 164.97 Acres. Currently farmed, but the potential exists to subdivide due to the proximity to Dalroy, please contact the county to confirm. (id:52784)
Range Road 271
Rural Rocky View County, Alberta
76.53 acres on a single title that are available for sale. Can be purchased alone or together with listing A2218671 to have a total of 164.97 Acres. Currently farmed, but the potential exists to subdivide due to the proximity to Dalroy. Please contact the county to confirm. (id:52784)
16 Queen Anne Close Se
Calgary, Alberta
Wonderfully renovated townhome offering a bright and welcoming living space with modern laminate floors, fresh paint, and a beautifully updated kitchen featuring newer white cabinets, quartz counters, and stainless appliances. The upstairs has a renovated bathroom and three large bedrooms, including a huge primary suite with a custom built-in closet. You’ll love the private fenced yard that backs right to a greenspace. The large unfinished basement provides plenty of storage, and the furnace and water heater are approximately six years old. This well-maintained complex has seen major updates over the past decade, including windows, doors, roof, siding, and newer vinyl fencing, and the condo fees include water. There is an assigned parking stall right out from of this home. This townhome is ideally located in Queensland, just a short walk from Fish Creek Park with its endless pathway system and access to the Bow River. Commuting is convenient with quick access to Deerfoot Trail, and families will appreciate having several schools close by. Ready for a quick possession. (id:52784)

