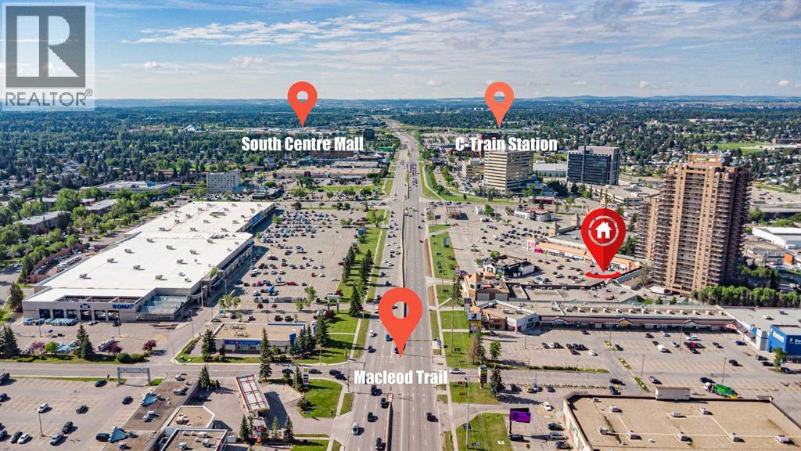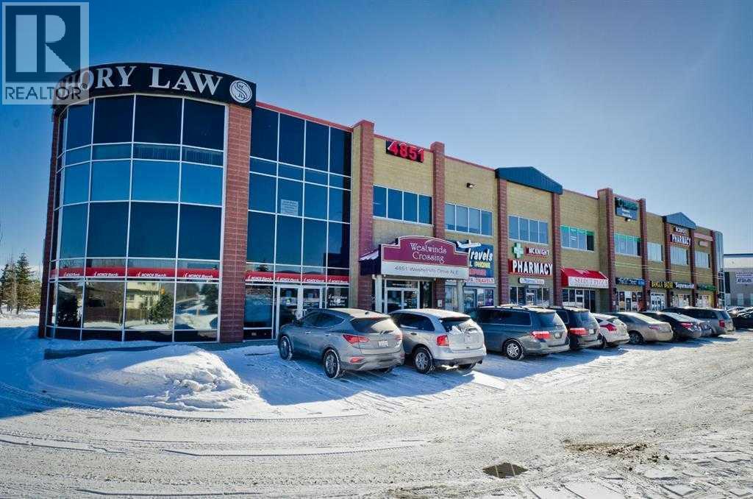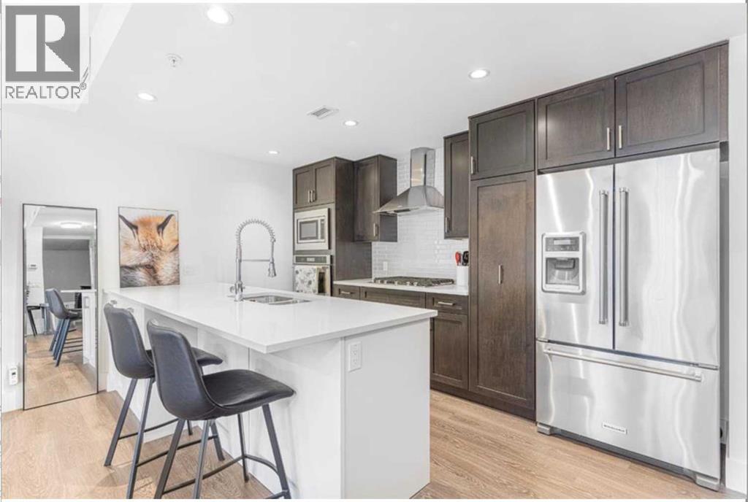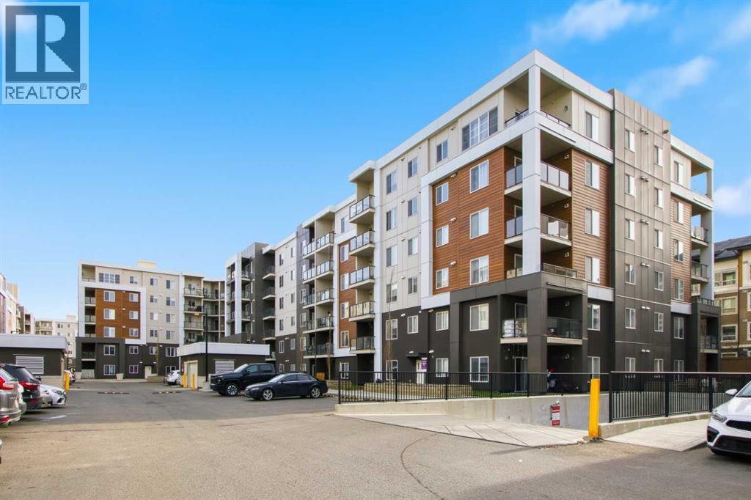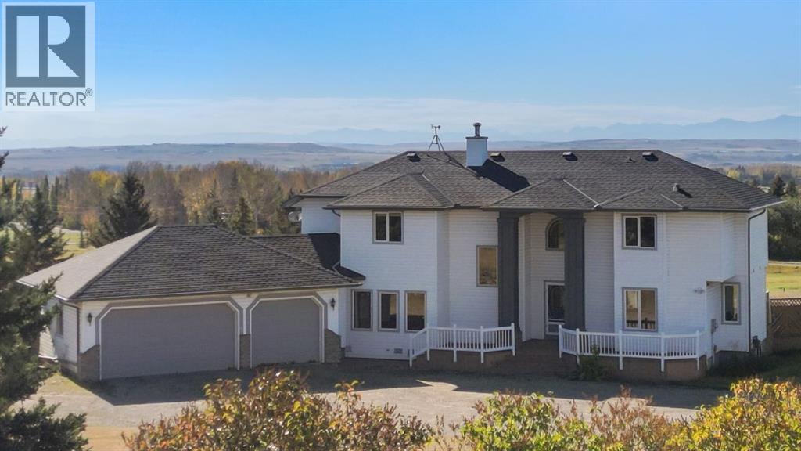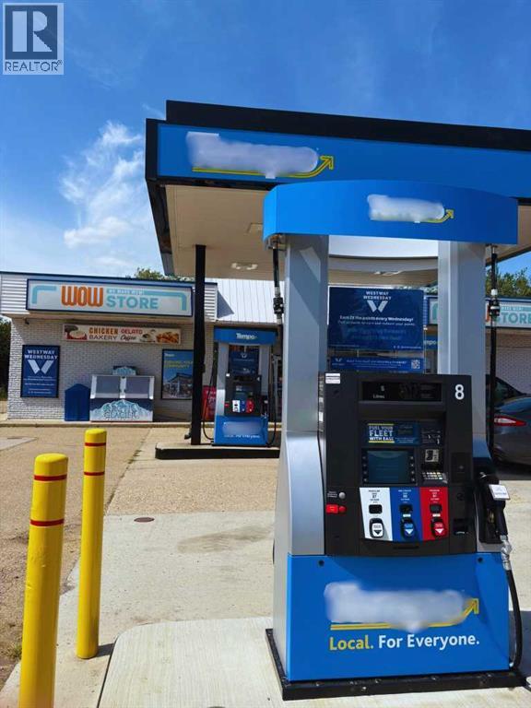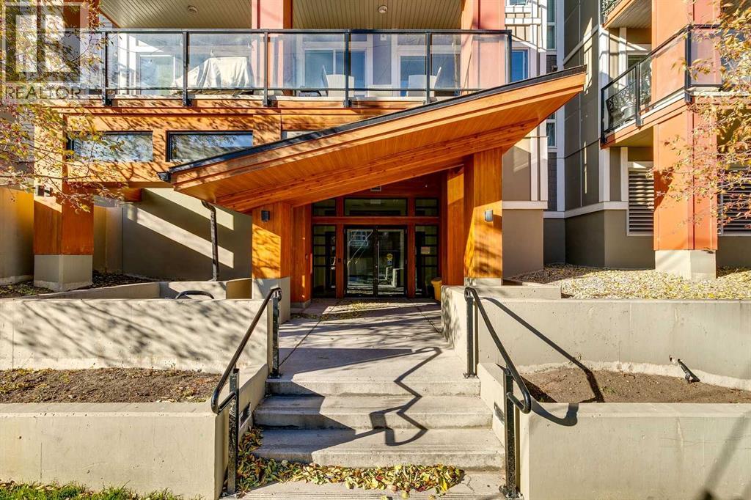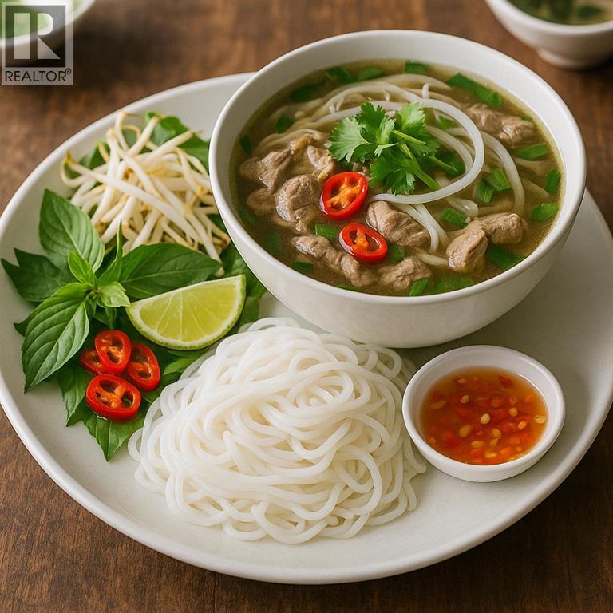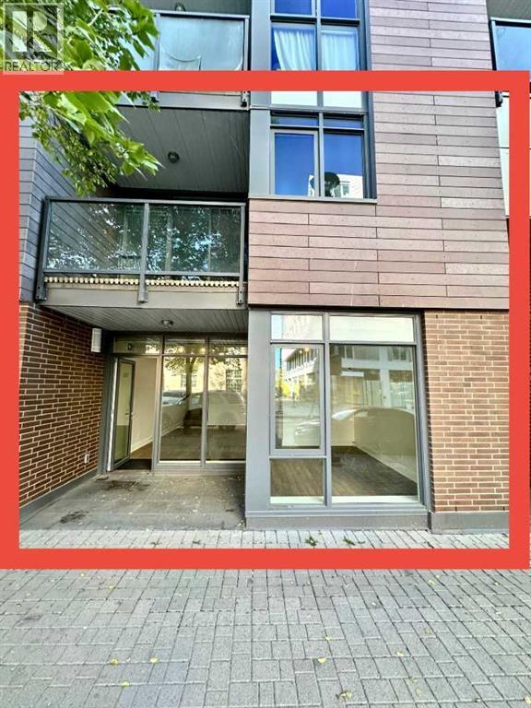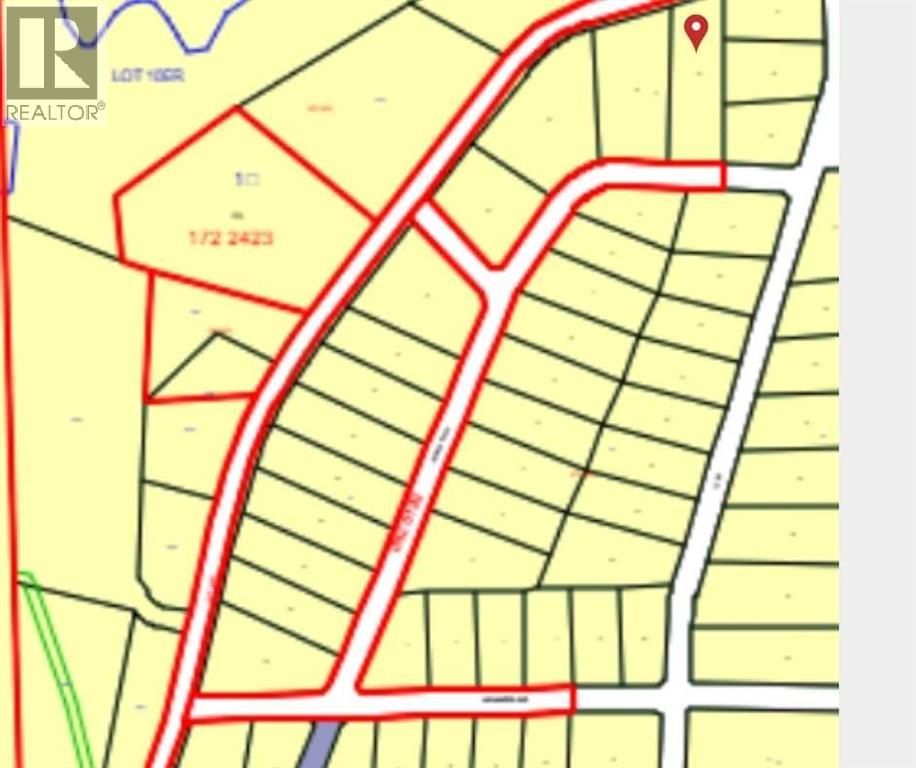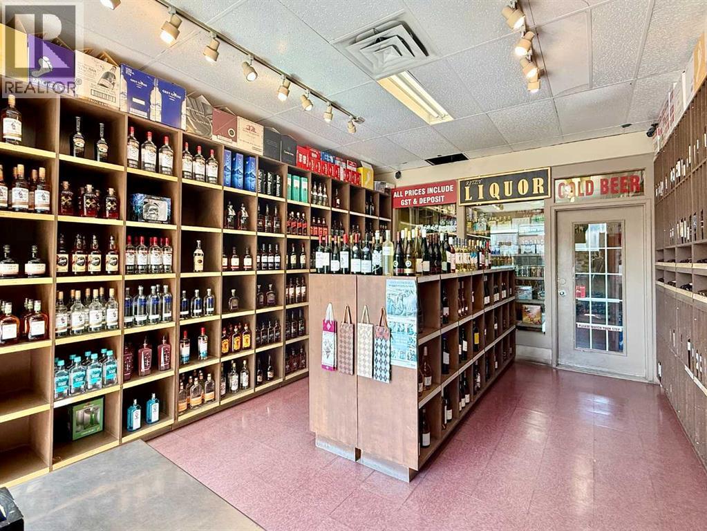4313r 84 Street Ne
Calgary, Alberta
Vendor Take Back VTB mortgage up to 25% OAC. 10.45 Acres of compact gravel Zoned Direct Control which follows I-O guidelines (except for salvage yard). The property does have a residential home which is currently being rented to the caretaker of the property. Currently generating a CONSISTENT MONTHLY REVENUE (call to discuss) with additional space for continued growth. Electronic key pad gate, security cameras and lighting throughout the yard. This area is surrounded by development with Homestead to the North, Conrich to the East, Princeton by Truman Homes to the south and established Monterey Park to the West. Excellent holding property with great revenue. Optional Vendor Take Back VTB mortgage up to 25% OAC. (id:52784)
9737 Macleod Trail Sw
Calgary, Alberta
A beautifully designed and fully built-out hair salon located in the heart of South Calgary’s bustling commercial corridor at 9737 Macleod Trail SW. Situated in the highly visible Southland Crossing Plaza, this turnkey salon offers unmatched exposure and convenience, surrounded by major anchor tenants, dense residential towers, and strong daily foot and vehicle traffic.Positioned directly across from Southcentre Mall and just steps away from the C-Train Station, the location provides exceptional access for both clients and staff. Aerial views showcase its premium positioning along Macleod Trail with signage visibility that captures thousands of daily commuters.The exterior features a vibrant, welcoming storefront framed by established neighbouring businesses, offering excellent walk-up accessibility and surface parking. Inside, the salon is thoughtfully designed with a modern aesthetic—high ceilings, custom lighting, sleek flooring, and a bright, welcoming reception area. Functional layout includes multiple workstations, a stylish product display, and an inviting atmosphere that speaks to both elegance and efficiency.Whether you're an established stylist looking to elevate your brand or an investor seeking a high-exposure retail opportunity, this space is ready to impress. Its meticulous buildout and unbeatable location make it an exceptional offering in one of Calgary’s most vibrant commercial hubs. (id:52784)
205, 209, 4851 Westwinds Drive Ne
Calgary, Alberta
An outstanding opportunity in one of the most active commercial plazas at 4851 Westwinds Drive, offering excellent visibility, strong customer traffic, and ample on-site parking. This highly sought-after location attracts a steady flow of visitors, making it ideal for a wide range of commercial uses.Two units are available for sale, providing flexibility for both investors and owner-operators. Unit 205 may be purchased individually, offering an accessible entry point into this thriving commercial area. Both bays feature efficient layouts suitable for professional, retail, or service-based businesses, making them an excellent fit for various operational needs. (id:52784)
106, 3320 3 Avenue Nw
Calgary, Alberta
LOCATION. LIFESTYLE. CERTAINTY. Welcome to 3320 3rd Ave NW—where modern living meets timeless design in one of Calgary’s most coveted riverfront communities. This rare main-floor residence eliminates the wait for elevators, offering direct access and convenience at your doorstep. Step inside to an open, light-filled layout that seamlessly connects living, dining, and kitchen spaces. The chef’s kitchen features top-of-the-line appliances, expansive counters, and smart design—perfect for both daily living and effortless entertaining. The primary suite is a private retreat with a spa-inspired en suite and generous walk-in closet. A spacious second bedroom adds comfort, while a rare den/bonus room offers the flexibility of a home office or creative studio. En suite laundry adds to everyday ease. Step out to your private patio—ideal for morning coffee or evening wind-downs. Heated underground parking ensures year-round comfort. Beyond your door, the Bow River pathways invite running, biking, or walking your pets. You’re minutes from Shouldice Athletic Park, Foothills Hospital, the University of Calgary, Market Mall, and downtown. Here, every season brings a new way to live fully. Pet-friendly, move-in ready, and unmatched in location—this is the lifestyle upgrade you’ve been waiting for. Don’t just visit. Own it. Call now for your private tour. (id:52784)
3523, 4641 128 Avenue Ne
Calgary, Alberta
Freshly painted and move in ready, this inviting 2 bed, 2 bath condo offers the perfect blend of comfort, style, and convenience in one of NE Calgary’s fastest-growing communities. With over 680 sq ft of well-designed living space, every corner feels bright, open, and functional, including brand-new bathroom flooring that adds a clean, modern touch the moment you walk in.Located in a vibrant neighbourhood filled with everyday essentials, you’re just steps from grocery stores, shopping centres, playgrounds, and key services, making errands effortless and weekends enjoyable. Families will appreciate being close to excellent schools for all age groups, including Crossing Park School, along with other great options just minutes away.What truly sets this unit apart is the rare storage unit included with the home located in the right behind the parking spot. Whether you need space for seasonal gear, keepsakes, or lifestyle equipment, this bonus feature keeps your living area neat, organized, and clutter-free.Residents also enjoy access to a fully equipped on site gym, giving you the convenience of staying active without ever leaving the building, perfect for busy lifestyles or year-round fitness routines.With secure underground parking, easy access to major roadways, and a friendly community vibe, this condo checks all the boxes. Book your showing today and discover why this could be your perfect next home! (id:52784)
322050 20 Street E
Rural Foothills County, Alberta
breathtaking estate where sophistication meets serenity, just 30 minutes from downtown Calgary and moments from Okotoks. Set on nearly 5 acres of beautifully landscaped land, this custom-built two-storey home captures the essence of country elegance with panoramic mountain views that stretch endlessly across the horizon.The moment you arrive, you’re greeted by a grand circular drive and timeless exterior that sets the tone for what lies inside. A barrel-vaulted entryway leads to an inviting open-concept layout, blending warm wood tones, soaring ceilings, and picture windows that frame the surrounding countryside.The gourmet kitchen is a chef’s dream — featuring an expansive island with gas cooktop, quartz counters, rich cabinetry, and brick archways that add character and charm. Flowing seamlessly into the formal dining and great room, this space is designed for both intimate dinners and elegant gatherings.Upstairs, the primary suite is a private retreat with stunning views, a luxurious spa-inspired ensuite, and walk-in closet. Two additional bedrooms share a stylish Jack-and-Jill bath, while the fully finished lower level offers 9’ ceilings, a large family room, games area, and custom-built bar — perfect for entertaining.Outside, enjoy evenings on the deck surrounded by mature trees and endless skies. This property captures everything buyers dream of in an acreage: luxury, privacy, and proximity — only minutes to town yet worlds away from the bustle. (id:52784)
0002 2a Highway
Ponoka, Alberta
Trusted & Established Franchise Gas Station & Convenience Store — $1,250,000 (Includes Land & Building)& Running Business, equipment Located on busy Highway 2A in Alberta, just 2 hours from Calgary and 1 hour from Edmonton, this high-performing gas station and convenience store is back on the market after the previous buyer’s financing fell through — giving you another chance to secure this incredible opportunity.This is a turnkey, profitable business with solid financials and strong cash flow, ideal for both investors and owner-operators looking to step into a well-established operation.Over $1M in annual salesIncludes a popular fried chicken franchise — at no extra costEquipped with new, modern gas pumpsMultiple income streams: fuel, store, and food salesNo lease — you own the land and building outrightHuge growth potential — add a car wash or QSR to increase profitabilityThis well-known business benefits from consistent local and highway traffic, delivering six-figure income with room to grow.Full training provided | Motivated seller ready for a smooth transition and quick sale (id:52784)
421, 510 Edmonton Trail Ne
Calgary, Alberta
* New Price *Nestled in the heart of Bridgeland — this stylish top floor one-bedroom offers the perfect blend of modern design and urban convenience. Inside, the unit is in immaculate "like new" condition. The kitchen boasts a sleek galley-style layout equipped with high-end appliances (gas range!), Quartz countertops, and laminate flooring. The open-concept design seamlessly connects the dining and living areas, creating a very functional layout. The bedroom is large with full closet and TV mount already installed. Step out onto your balcony to take in the views of the green space.. The unit has full size washer and dryer. Residents enjoy a host of amenities, including secure underground titled parking, a private storage locker, bicycle storage, access to a beautifully landscaped courtyard, and a fully equipped fitness centre. Schedule your private viewing today. (id:52784)
123 Vietnamese Restaurant Avenue Nw
Calgary, Alberta
A rare opportunity to own one of Northwest Calgary’s beloved Vietnamese restaurants! Ideally located in a vibrant strip mall, this turnkey establishment boasts steady dine-in crowds, strong takeout sales, and a loyal customer following. Whether you're an experienced operator or an aspiring entrepreneur, this is a chance to step into a successful, well-run business from day one. For further details, a Non-Disclosure Agreement (NDA) is required. Please note, showings are by appointment only, so kindly refrain from approaching staff directly. Don't miss your opportunity to own this local favorite! (id:52784)
607 Confluence Way Se
Calgary, Alberta
Prime Mixed-Use Commercial Unit with High Foot Traffic. Discover this rare and versatile two-level commercial unit, perfectly positioned in a vibrant, high-density area surrounded by residential buildings in Downtown East Village. This property offers incredible street visibility and high foot traffic, making it an ideal location for a wide variety of business ventures.This flexible space is open to many business types, subject to approval from the City of Calgary and the Condominium Board.Property Highlights:- Flexible Two-Level Layout: Use both floors for a comprehensive retail store, professional office, or studio, or explore a live/work configuration.- Main Floor (Work/Retail): A huge, open-concept exhibition space perfect for a showroom, clinic, studio, or retail. This level also includes a convenient washroom and a laundry set.- Upper Floor (Office/Residential): A fully functional suite complete with a full kitchen, a full bathroom, and a separate bedroom. This floor is ideal for private offices, consultation rooms, a staff area, or as a residential component.- High-Exposure Location: Benefit from excellent street view and constant foot traffic from the river, with a built-in customer base from the many surrounding residences.This is an exceptional opportunity to bring your business vision to life in a flexible, high-exposure space. Contact today to schedule a viewing! (id:52784)
3600 Canyon Road
Athabasca, Alberta
Land for sale in Athabasca!!!! Own 1.01 acres of IG-zoned land in Athabasca, perfect for anyone looking to secure industrial-general land for future use or investment. This unserviced parcel offers flexibility and long-term potential.In addition to this property, we have 32 unserviced IG-zoned lots available, giving buyers and investors multiple options to expand their land holdings (id:52784)
3, 50 Elizabeth Street
Okotoks, Alberta
Don’t miss this incredible opportunity to own a well established liquor store with compact and efficient layout that helps minimize employee costs while still providing enough space to stock a wide selection wine, spirits, and cold beer with walk-in cooler for the loyal customers. Located in a busy commercial plaza with convenient parking right in front of the shop, and it benefits from excellent visibility and steady foot traffic. The liquor store is surrounded by a vibrant mix of retailers, other businesses, residential houses, and major roads ensuring consistent daily customer flow. With very reasonable rent, this is a rare chance to own a profitable, turnkey liquor store in a desirable area. 13yr owner is ready to retire. Priced to sell. This deal is unbeatable! Schedule a private showing today before it’s gone! (id:52784)


