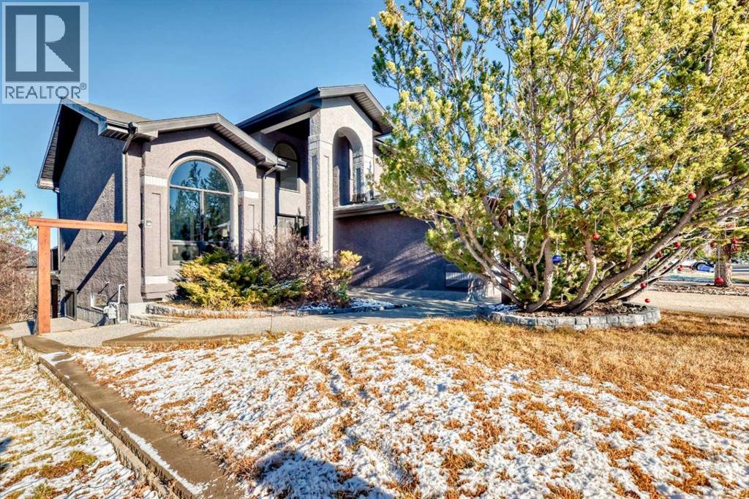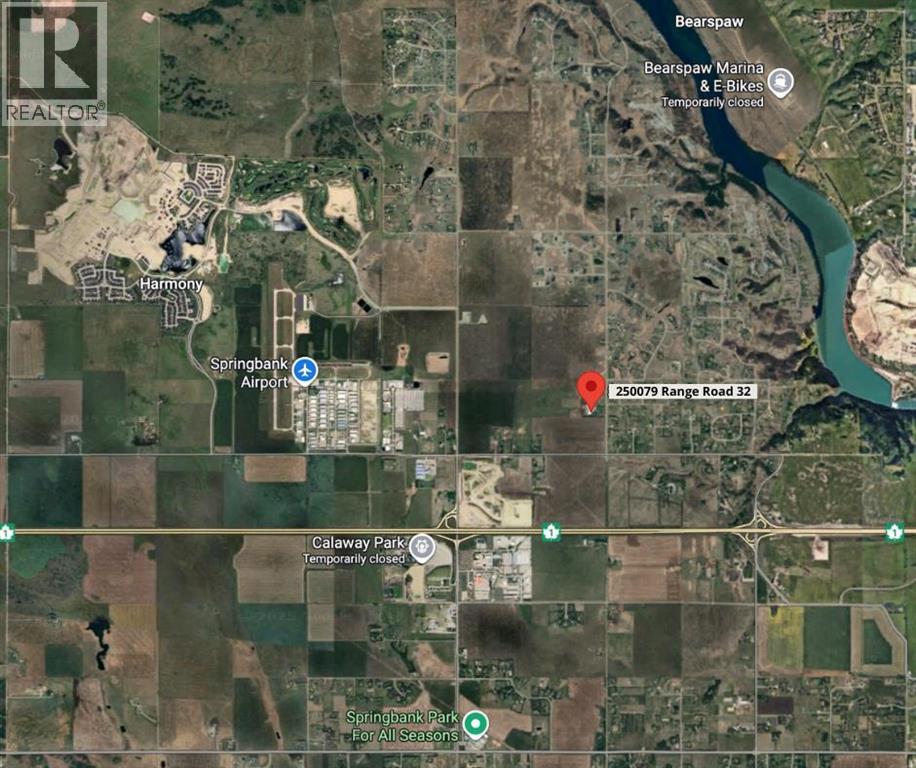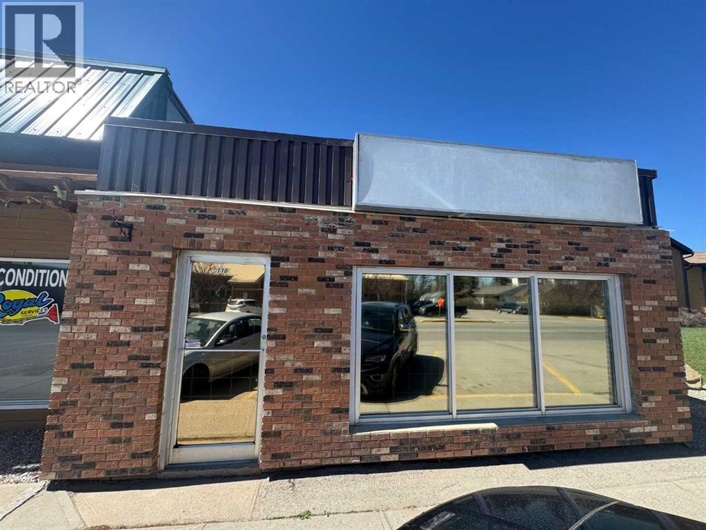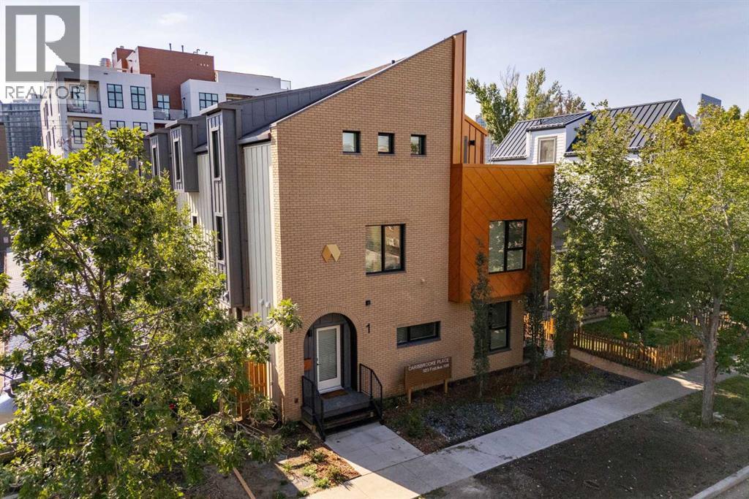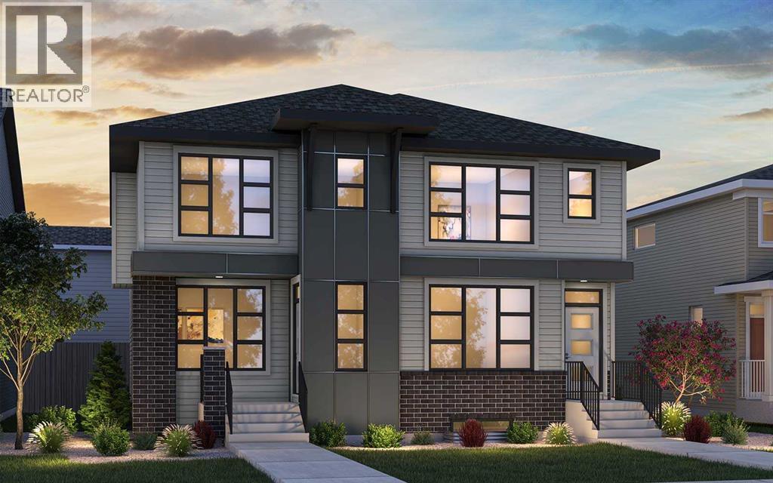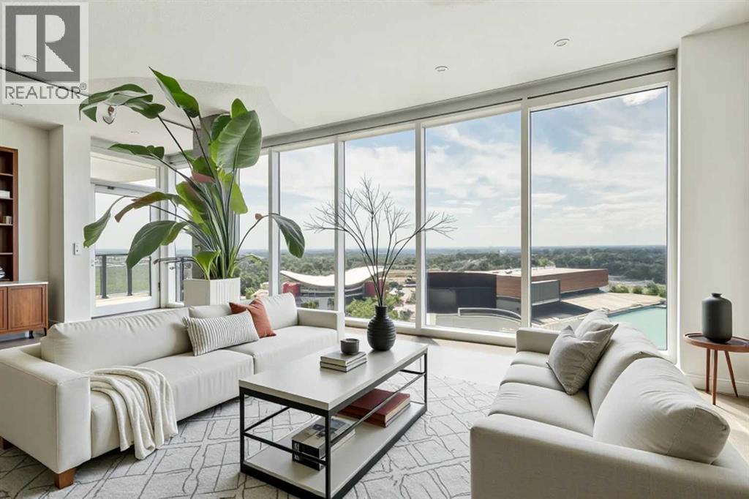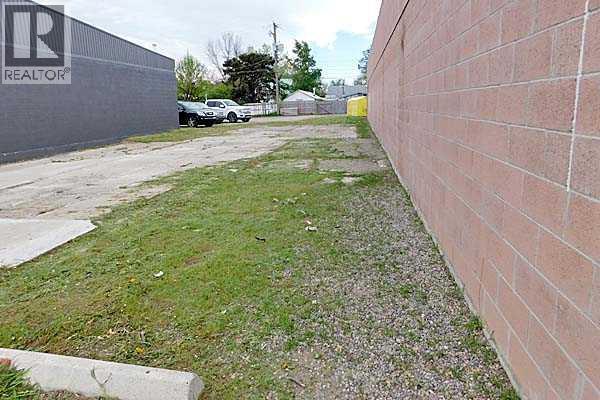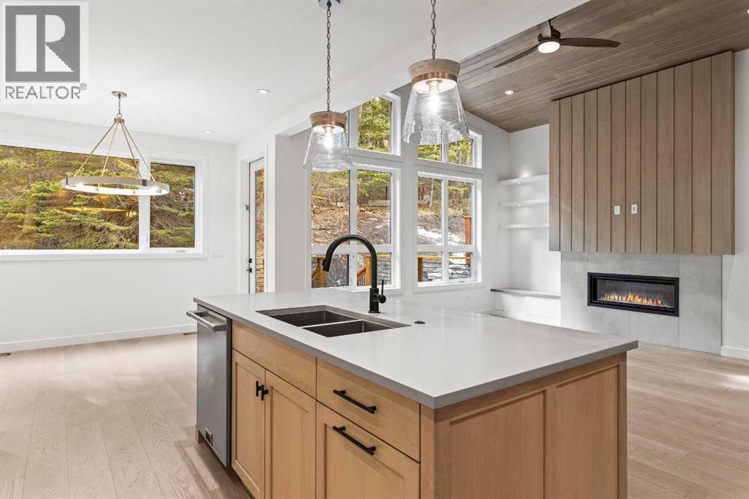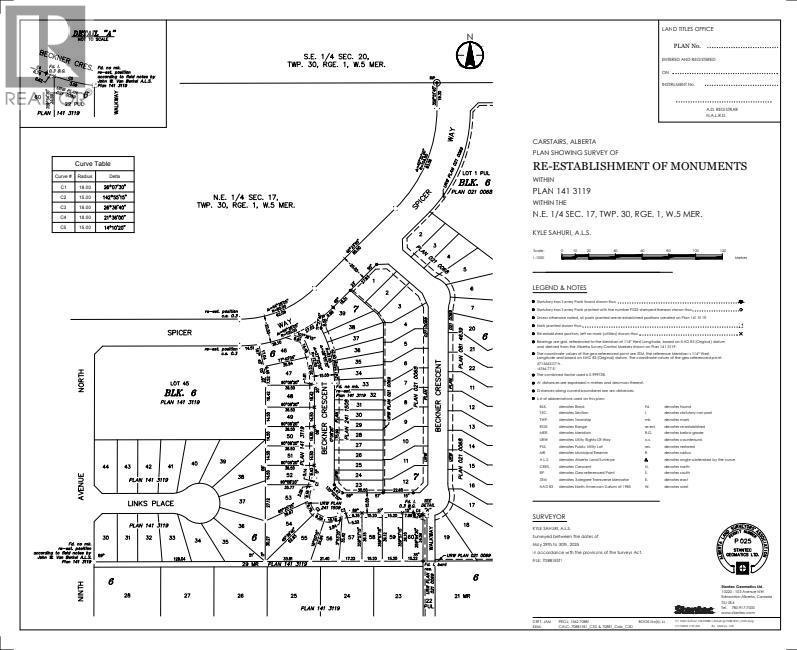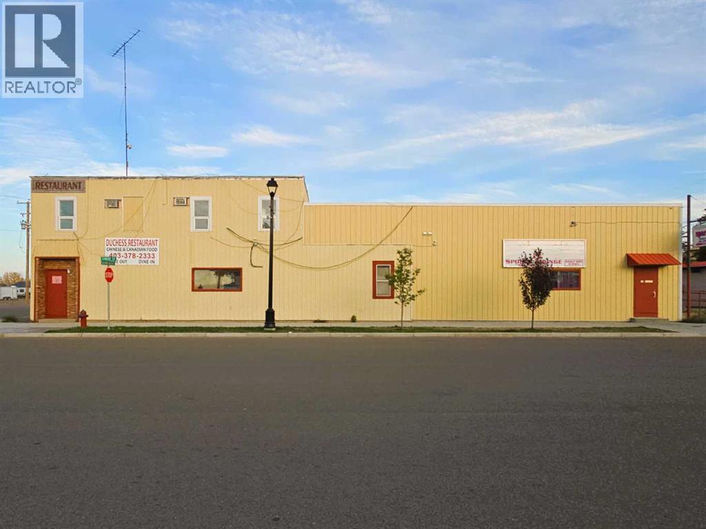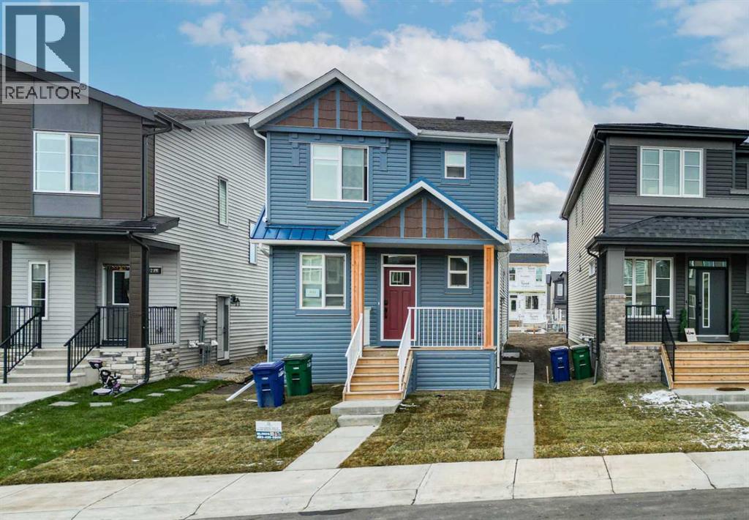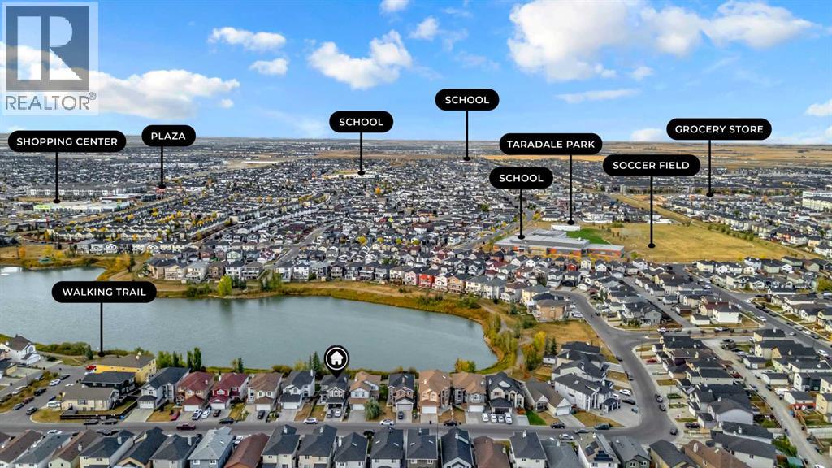1396 Shawnee Road Sw
Calgary, Alberta
Click brochure link for more details. Welcome to 1396 Shawnee Rd SW — a beautifully renovated, move-in-ready home that combines modern upgrades, premium finishes, and an exceptional location. This property is Poly-B–free with all new piping and features luxury wood-frame windows, along with new glass replacements for any previous broken seals, providing long-term reliability and elegance. Step inside to a bright, open layout highlighted by a large, high-ceiling living and dining area, creating an impressive sense of space and natural light. Comfort is further enhanced with dual furnaces and dual air conditioners, and a smart thermostat system ensuring efficient climate control throughout the home. Perched on a high elevation, the home enjoys a more open, elevated feel and even offers a clear condo view, adding to the sense of openness and privacy. The spacious bedrooms, updated bathrooms, and inviting primary bedroom provide excellent comfort, while the fully developed walkout basement adds versatile living options with direct access to the peaceful backyard. Located on a quiet, no-traffic road, this home offers exceptional privacy and peaceful living. Just steps from Shawnee Park, you’ll enjoy access to nearby pickleball, basketball, and tennis courts, making it ideal for active families. Nature lovers will appreciate the tranquil environment where deer often pass by, adding to the charm of the neighbourhood. With extensive renovations, premium mechanical upgrades, and a highly desirable setting, this home delivers comfort, style, and an outstanding lifestyle opportunity. (id:52784)
250079 Range Road 32
Rural Rocky View County, Alberta
Open to offers! Located just five minutes west of Calgary in the highly sought-after Springbank corridor, this expansive ~80 acre parcel offers a compelling land-value investment with strategic flexibility for the future. The sale is land value only, but includes an original Bungalow, barn, two arenas, a shop and multiple outbuildings (all sold as-is). Current tenant operating horse boarding and riding stables. The inclusion of existing facilities gives immediate functional utility for equestrian or hobby-farm operations while holding or planning future subdivision or rezoning. Situated near amenities such as the Springbank Airport, Bingham Crossing, and Edge School. The parcel benefits from highly desirable positioning, and strikes a balance of country acreage living with proximity to the city. The recently adopted Springbank Area Structure Plan (ASP) supports the parcel’s use as either premium country residential or a land-bank for future acreage subdivision or transition. The ASP confirms that new country-residential lots will generally be two acres or greater, and the plan safeguards the rural agricultural character while directing growth to appropriate nodes. Convenient access to Calgary and major transportation thoroughfares from this site supports both present enjoyment of the land and future upside for subdivision, rezoning or strategic hold. Equestrian infrastructure, riding facilities and hobby farm uses are well entrenched in this market, enhancing the immediate utility of the site and aligning with buyer preferences in the region. The Springbank area is recognized for premium acreages; given limited supply and strong lifestyle demand, this offering is well placed to appeal to both owner-occupiers and investors. (id:52784)
116 Centre Street N
Sundre, Alberta
Calling all small business owners, entrepreneurs, lawyers, doctors, clerical or any other kind of venture requiring a store front or street exposure on one of Sundre's busiest streets. This well built, well maintained office/retail building may be just what you'relooking for. Sundre is a growing, thriving little town in the shadow or the majestic Rocky Mountains and the opportunities are endless.Commercial/retail space is at a premium in this busy little town so don't delay. Come and have a peek at this great building in one of the best locations in town! (id:52784)
2, 923 1 Avenue Nw
Calgary, Alberta
Discover the epitome of luxury and heritage in the heart of Sunnyside, Calgary, with Carisbrooke Place, the latest addition to Angus Mason's esteemed Anglo Saxon Castle series of townhomes. Inspired by the timeless beauty and enduring legacy of Carisbrooke Castle on the Isle of Wight, Carisbrooke Place offers a rare opportunity to own a piece of history and create a cherished home for your family. Unit 2 at Carisbrooke Place extends a warm welcome to a world of captivating charm and timeless beauty. This exceptional residence spans four levels and boasts 3 bedrooms, 2.5 bathrooms, and an expansive living area of 2,294 square feet. Step inside, where an open-concept design seamlessly blends the living, dining, and kitchen spaces. The gourmet kitchen is a culinary masterpiece, featuring high-end appliances, sleek finishes, and ample storage. The adjoining dining area provides a seamless flow for entertaining guests or enjoying intimate family meals. Explore the upper levels to uncover your private quarters. The primary suite occupies the entire top floor, offering a serene retreat with an elegant ensuite bathroom, a walk-in closet, and a private balcony with views of the downtown skyline. The second floor comprises two bedrooms, a bathroom with dual vanity, and a bonus room. A versatile lower level is ready to be customized to your preferences. Whether you envision a home office, a cozy media room, or a fitness area, the possibilities are endless. The included garage space and storage unit ensure convenience and provide secure parking for your vehicle. Each of the four units in Carisbrooke Place has been meticulously designed to offer spacious layouts, abundant natural light, and a seamless flow between indoor and outdoor living spaces, with each unit offering a patio as well as two balconies for your outdoor enjoyment. Experience unparalleled comfort and energy efficiency with the state-of-the-art heat pump heating and cooling system. This cutting-edge technology not only provides optimal climate control throughout the seasons but also ensures cost-effective and eco-friendly operation. Surrounded by the vibrant community of Sunnyside, residents will enjoy convenient access to parks, shops, cafes, transit, and the bustling energy of downtown Calgary. Take your place in history and make Carisbrooke Place your own. (id:52784)
15353 1 Street Nw
Calgary, Alberta
SHOW HOME FOR SALE! The beautiful ‘Alder’ show home by Brookfield Residential is now for sale! This brand-new home is situated on a west-facing rear lot and includes countless upgrades throughout. Featuring 2 living areas, 3 bedrooms, 2.5 bathrooms and a fully legal 1-bedroom basement suite with side entrance! The open concept main level features a central gourmet kitchen which opens to both the living and dining spaces - making this the perfect home for entertaining! The kitchen is finished with full-height cabinetry, and a suite of built-in appliances including an electric cooktop, range hood and a wall oven and microwave. A wall of windows in the front living room allows for natural light to pour into the home all day long. The expansive main level living space is complete with a central fireplace and access to a front office / flex space perfect for a home office. Completing the main level is a rear mud room and a 2-pc powder room. The upper level features a central bonus room that separates the primary suite from the secondary rooms for added privacy. The primary suite includes a large walk-in closet and is complete with a full ensuite with walk-in tiled shower. Two more bedrooms, a full bathroom and laundry room complete the upper level. The side entrances on the main level leads to a fully legal, 1-bedroom basement suite including all appliances! The suite includes a comfortable kitchen, living and dining area with a private bedroom with a full 4-pc bathroom and laundry area. Completing the property is a large fenced backyard with a generous double vehicle parking pad. The property comes fully move-in-ready with central A/C, custom window treatments, upgraded railing, lighting, and wallpaper are just some of the features of this professionally designed show home model. Builder warranty and Alberta New Home Warranty allow you to purchase with peace of mind! Don't wait, these rare offerings never last. (id:52784)
2304, 433 11 Avenue Se
Calgary, Alberta
Welcome to the iconic ARRIVA, an architectural standout in Calgary’s vibrant Beltline—where sophisticated design, elevated comfort, and unmatched urban convenience come together in perfect harmony. This spacious and impeccably styled 1-bedroom suite is flooded with natural light thanks to floor-to-ceiling south-facing windows that frame unforgettable views of the Rocky Mountains and the shimmering downtown skyline. Every sunrise and sunset becomes part of your daily backdrop.The open-concept layout creates a seamless flow from the living space to the sleek, modern kitchen—an entertainer’s dream featuring stainless steel appliances, flat-panel cabinetry, and a raised eating bar ideal for morning coffee or evening cocktails. The generously sized bedroom boasts a large walk-in closet with direct access to the elegant bathroom through a thoughtful cheater door, adding comfort and ease to your routine.Miele in-suite laundry adds a touch of luxury, while the private balcony—with a convenient BBQ gas line—extends your living space outdoors for year-round enjoyment. Titled underground parking ensures your vehicle stays secure, and an additional storage locker provides the extra space every urban dweller appreciates. ARRIVA’s top-tier amenities include beautifully appointed guest suites and 24-hour security, offering peace of mind and hotel-like convenience right at home.Step outside and immerse yourself in Calgary’s most dynamic neighborhood. Trendy restaurants, stylish cafés, boutique shops, and lively nightlife on 17th Ave and 4th Street are only moments away. Explore nearby Inglewood, enjoy a quick walk to downtown, or hop on transit for effortless citywide access. This stunning suite delivers the ultimate blend of luxury, style, and location—perfect for those who want to live in the heart of it all. (id:52784)
135 49th Avenue W
Claresholm, Alberta
Large North facing empty commercial double lot with back alley access in the town of Claresholm. Well located with active businesses all along the street , there are many approved and discretionary uses for a C1 zoning designation in Claresholm and a list can be found on the Town of Claresholm website. This is one of the main business thoroughfares and would make a great commercial location for a variety of occupations. (id:52784)
249b Three Sisters Drive
Canmore, Alberta
This BRAND NEW, 2700sf 4 bedroom PLUS A DEN duplex effortlessly combines elegance, practicality, and the beauty of nature! The gourmet kitchen, with custom cabinetry, Fulgor Milano appliances, and sprawling quartz countertops is a dream for any chef. While the lower-level rec room & built-in storage solutions ensure entertaining & everyday living are stylish & convenient. Gorgeous hardwood floors & a vaulted wood ceiling add warmth & charm, framing the serene privacy in the treed backyard with no neighbors. PLUS enjoy 3 additional outdoor living spaces included a covered rear porch, 3rd floor view deck, and private balcony off the primary bedroom. Situated on a quiet street just minutes from downtown Canmore, this home offers unparalleled access to outdoor adventures like the Canmore Nordic Center and Bow River trails, all while providing a serene space to unwind and enjoy the surrounding tranquility. Don’t miss the chance to make this extraordinary lifestyle your own! (id:52784)
826 Beckner Crescent
Carstairs, Alberta
Welcome to Mountain View Estates in Carstairs – where small-town charm meets smart investment!Now is your chance to own an affordable lot on the highly sought-after Becker Crescent, Right across from the Carstairs golf course in one of Alberta's fastest-growing communities. Choose from options suited for both single-family and enjoy the flexibility to bring your own builder or work with Mountain View’s preferred builder.Each lot comes with thoughtfully designed building templates to make the process easy and efficient. Buyers have up to one year to begin construction, giving you the time to plan and customize your dream home.With Carstairs offering peaceful living just a short drive from Calgary, this is a rare opportunity to invest in the perfect blend of lifestyle, location, and value.Secure your future in Mountain View Estates today – where your dream build starts right here! (id:52784)
102 Railway Avenue E
Duchess, Alberta
A rare opportunity to rethink how life and work can exist together is now available in the community of Duchess. This mixed use property brings commercial and residential spaces into one building, offering a layout that may suit buyers seeking simplicity, convenience and a unified daily rhythm. The main level features a restaurant style arrangement with a dining area, a lounge area and a commercial kitchen. Kitchen equipment, tables and chairs are included in the sale as viewed. The layout may support various food service concepts depending on buyer plans and all required approvals. The property does not have VLT machines at this time. The seller is willing to share general information about the VLT application process with the buyer. The building has previously contained an ATM and there is space where an ATM may be placed. Buyers may independently assess the suitability and requirements for this option.The upper level offers a residential area with four bedrooms, a living space and a full bathroom. Buyers may consider this level for owner occupancy, staff accommodation or other uses as permitted and confirmed through their own due diligence. The arrangement creates the possibility of keeping daily life and daily work close, while still maintaining separation between the two floors.Duchess is a quiet community located north of Brooks with access to local amenities and straightforward travel to the Trans Canada Highway. The area provides a small town environment with recreational facilities, community services and seasonal visitors traveling to nearby attractions. Buyers may explore how the surroundings align with their intended use of the property.This building brings together commercial space and on site residential living in a single location, offering a flexible layout for various buyer needs. (id:52784)
3222 Chinook Winds Drive Sw
Airdrie, Alberta
Welcome to this meticulously cared-for residence located in a desirable Airdrie community, offering a perfect blend of comfort and convenience. This home sits on a traditional back-laned lot and boasts a well-manicured yard that shows true pride of ownership. The property features a convenient concrete parking pad accessible from the rear lane. Inside, the main floor is designed for modern living. You’ll find a bright, dedicated office space—ideal for remote work or a quiet den—alongside the spacious living and dining areas and a 2-piece washroom. The home offers a total of 3 spacious bedrooms upstairs and 2.5 bathrooms, providing ample space for the whole family. The attention to detail continues into the fully utilized basement. While not a legal suite, the basement offers exceptional functionality, featuring an additional bedroom and a highly desirable separate laundry facility. Location is everything! Commuters will appreciate the immediate and easy access to major highways, streamlining your travel into Calgary or surrounding areas. This home is truly turn-key and ready for its new owners. Don't miss the opportunity to own this highly maintained property! (id:52784)
300 Taracove Estate Drive Ne
Calgary, Alberta
Welcome to this beautifully maintained family home in the heart of Taradale, perfectly situated backing onto a serene pond and walking paths. From the main floor, you’re greeted by a bright, open-concept living and dining area with large windows and direct access to a balcony overlooking the water. Upstairs, the home offers a well-planned 3-bedroom layout. The primary bedroom features its own private ensuite, creating a comfortable retreat at the end of the day. Two additional bedrooms are generously sized and share a full 4-piece bathroom, making it a great setup for family or guests. A convenient laundry room on the top floor adds to the everyday practicality of the home. The fully finished walkout basement is a standout feature, designed as a self-contained 2-bedroom illegal suite with a spacious living area, full kitchen, one bathroom, and its own separate laundry. With a private entrance and direct access to the backyard and pond, it offers excellent potential as a comfortable space for extended family. The location completes the package: the property is close to multiple schools of different levels, shopping plazas for daily essentials, and is just a few blocks from a playground, making it an ideal choice for families. With its pond-facing yard, balcony, walkout basement suite, and strong rental potential, this Taradale home delivers both lifestyle and investment value. (id:52784)

