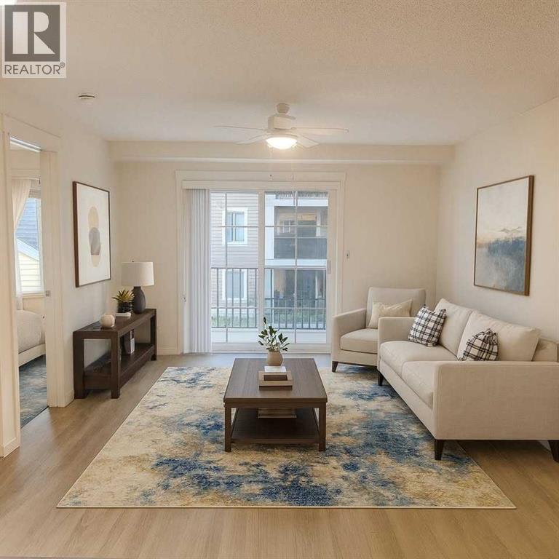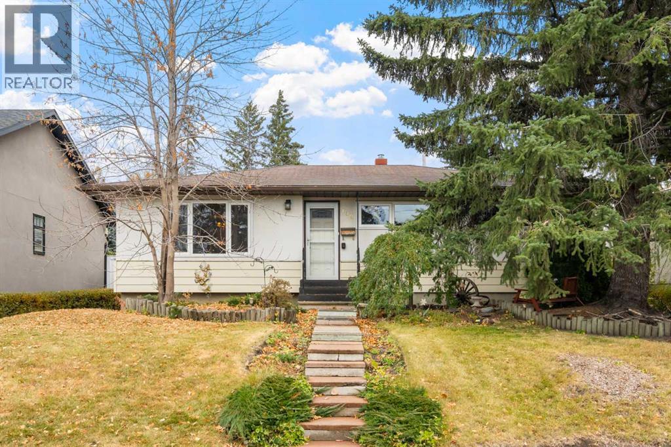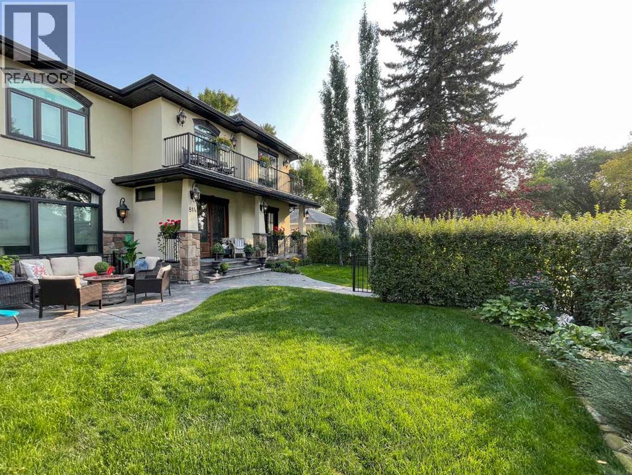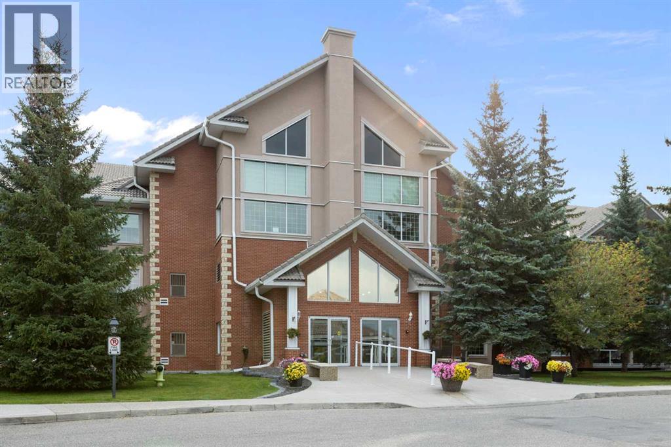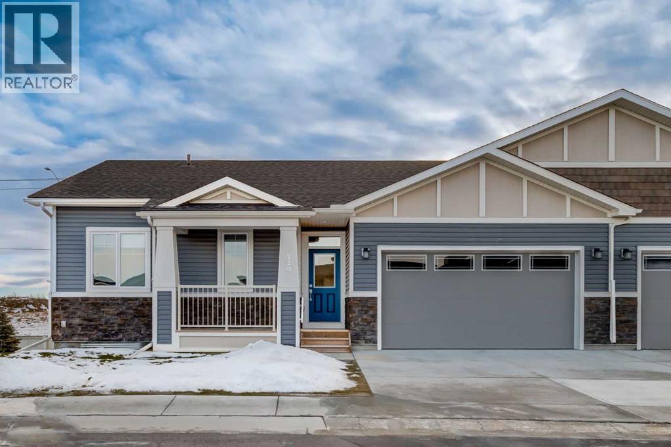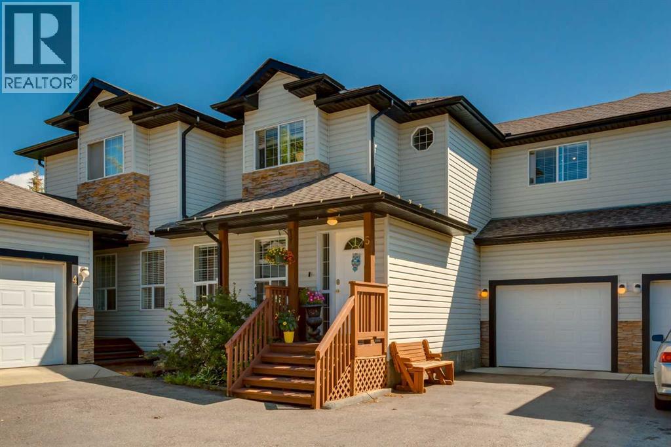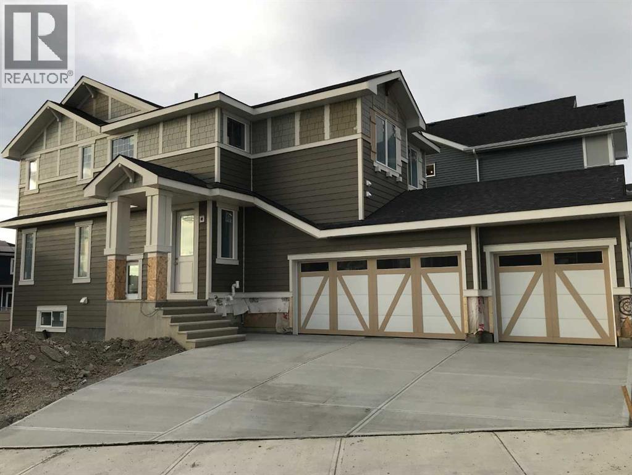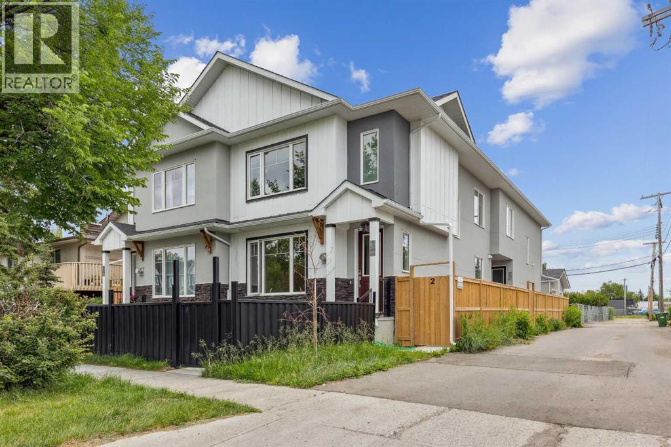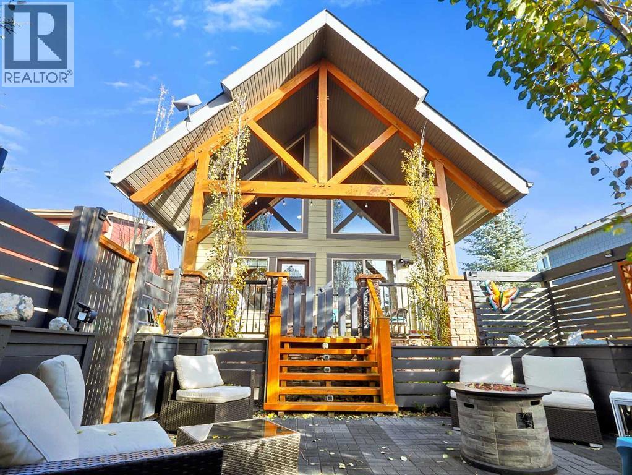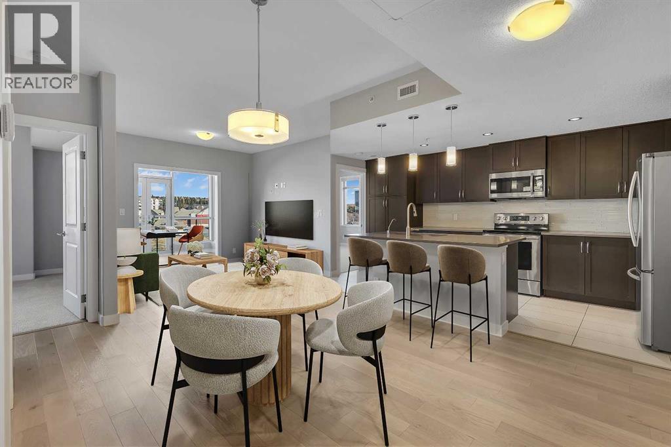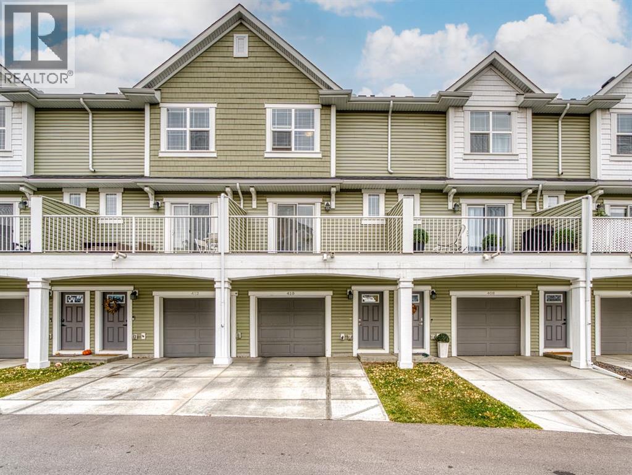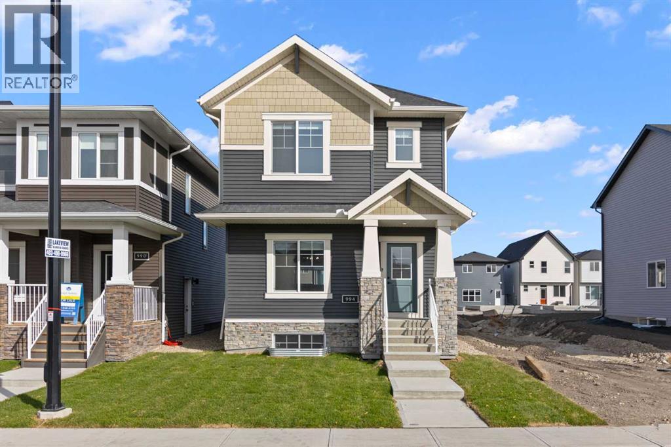5206, 755 Copperpond Boulevard Se
Calgary, Alberta
Move-in ready 2-bedroom, 2-bathroom condo in Copperfield, perfectly located on the 2nd floor facing the quiet courtyard. This well-designed unit features two spacious bedrooms, each with its own ensuite, and TWO TITLED parking stalls for added convenience.The open-concept floor plan offers just over 800 sq. ft. of comfortable living space, highlighted by brand-new LVP flooring, new carpet in the bedrooms, granite countertops, and quality fittings and fixtures throughout. The kitchen is equipped with stainless steel appliances and a brand-new microwave hood fan, while the concealed front-loading washer and dryer keep the space looking sleek and uncluttered.Enjoy the ease of underground parking located close to the man door, making grocery trips simple and efficient. With only one neighboring unit and stairs on the other side, this home offers added privacy. The balcony overlooks the courtyard, providing a perfect spot to relax morning or evening with your favorite beverage, and offers easy access to both the courtyard and parkade.The professionally managed complex features solar assistance to help reduce common-area costs, with beautifully maintained indoor common areas and landscaped exteriors. Ideally situated near shopping, dining, medical services, parks, and playgrounds, this condo delivers effortless, low-maintenance living in a sought-after community. (id:52784)
100 Fairview Drive Se
Calgary, Alberta
Welcome to the heart of Fairview, a friendly, well-established neighborhood known for its mature trees, walkable amenities, and central location. This 1959-built bungalow offers lots of opportunity—whether you’re looking for a starter home, an investment property, or a renovation or redevelopment project (with city approval), this one is full of promise.Situated on a 55’x100’ lot, this 1044 sq ft home features 3 bedrooms, a 4-piece bathroom, and a bright main floor with an inviting kitchen, dining, and living room area. You’ll find original 1960’s features including hardwood floors, paired with practical upgrades such as newer windows (upper level), updated kitchen appliances (refrigerator, stove/oven, dishwasher, microwave, hood fan), a high-efficiency furnace, and a newer hot water tank.The third bedroom/den with fireplace provides a warm retreat and opens onto a covered deck—perfect for morning coffee or quiet evenings overlooking the mature trees and wildflower garden. The lower level includes a large recreation/games room, laundry/utility area, and two additional rooms (non egress), offering great flexibility for hobbies, storage, or guest space. An oversized double garage adds excellent parking and workshop potential.Enjoy the best of convenience and community—walk to the local bicycle park, off-leash dog area, playgrounds, and public transit along Heritage Drive, Fairmount Drive, and the Heritage LRT Station. Nearby shopping includes Heritage Plaza, Heritage Hill, and numerous services, shops, and restaurants along Macleod Trail, with Co-op and Save-On Foods both close by. A short drive brings you to Chinook Centre and Southcentre Mall, with quick access to Heritage Drive, Glenmore Trail, Macleod Trail, and Deerfoot Trail for easy commuting. Downtown is just 10–15 minutes away.This is a rare opportunity to own a piece of Fairview charm with endless potential—come explore the possibilities today! (id:52784)
814 Radford Road Ne
Calgary, Alberta
Experience unparalleled luxury in this breathtaking estate with sweeping downtown Calgary views. The grand foyer with travertine floors, rich wood moldings, and a crystal chandelier sets the tone for elegance. A chef’s dream kitchen boasts Viking appliances, 6-burner range, double ovens, twin dishwashers, custom cabinetry, oversized island, and butler’s pantry with wine fridge. Entertain in the formal dining room with marble-hearth fireplace or relax in the spacious living room and private office. Upstairs, the primary suite features a private balcony and spa-inspired marble ensuite, with three additional bedrooms and a dual laundry. The lower level offers a wet bar, wine room, gym, guest suite, and entertainment space. Enjoy a heated 3-car garage, five dishwashers, three laundry sets, integrated Sonos, app-controlled lighting, automated drapery, and advanced security. Outdoors, retreat to a private backyard oasis with clubhouse, stamped concrete patio, and perennial gardens. This home is the ultimate blend of elegance, comfort, and modern convenience. (id:52784)
326, 6868 Sierra Morena Boulevard Sw
Calgary, Alberta
Welcome to Sierras West I in Signal Hill, a highly sought-after 40+ adult community where comfort and lifestyle come together. This beautifully maintained 1,013 sq. ft. top-floor condo features knockdown vaulted ceilings, abundant natural light, and a thoughtfully designed layout with 2 bedrooms, 2 bathrooms, and a bright south-facing enclosed sunroom for year-round enjoyment. A spacious foyer with a double mirrored closet leads into the heart of the home. The kitchen offers a ceramic tile backsplash, white appliances, a pantry, and plenty of cabinetry, opening seamlessly to the dining area and a large living room with a cozy corner gas fireplace. The primary suite is generously sized with a walk-in closet, a 4-piece ensuite, and soft carpet flooring. The second bedroom with laminate flooring works well as either a guest room or home office. A laundry room with built-in shelving and a 3-piece bathroom complete the floor plan. Additional features include air conditioning in livingroom, TWO underground parking stalls, and TWO storage lockers. Condo fees conveniently cover all utilities. Sierras West I offers outstanding amenities including an indoor pool and hot tub, fitness centre, billiards, woodworking shop, party rooms, a car wash bay, and guest suites. Residents also enjoy a welcoming sense of community while staying close to everything, from Westhills Shopping Centre and Cineplex Cinemas to restaurants, parks, walking paths, and Griffith Woods Park. This is a rare opportunity to own a bright and spacious home in one of Signal Hill’s most desirable communities. (id:52784)
220, 20 Silverado Crest Park Sw
Calgary, Alberta
Looking for a low-maintenance lifestyle? Welcome to Silverado Crest Park SW, where ease, comfort, and style meet in perfect harmony. Say goodbye to shovelling snow and cutting grass — this bungalow villa offers carefree living without compromise. Step inside to an inviting open layout with soaring ceilings, abundant natural light, and contemporary finishes throughout. The spacious kitchen features an oversized island, stainless-steel appliances, and plenty of storage — perfect for casual dining or entertaining friends. The living area centers around a cozy fireplace and opens onto a private patio ideal for morning coffee or evening relaxation. The primary suite is a peaceful retreat with a walk-in closet and a beautifully finished ensuite. A versatile den offers flexibility for a home office, craft space, or hobby area. The lower level provides additional potential for storage or future development to suit your lifestyle. Enjoy the convenience of a double attached garage, main-floor laundry, and a quiet location surrounded by walking paths and natural green spaces. Silverado offers quick access to shopping, restaurants, and major routes — everything you need just minutes away. If you’ve been dreaming of a lock-and-leave lifestyle with all the comforts of a detached home, this villa delivers the perfect blend of independence and convenience. Seller is motivated! (id:52784)
5, 135 Bow Ridge Drive
Cochrane, Alberta
Low condo fees of just $125.00! Rare Opportunity in Cochrane – Spacious 4-Bedroom Condo with Attached Garage!Welcome to this extremely well-built and beautifully maintained condo in the heart of Cochrane. With three bedrooms upstairs and a fully developed lower level, this home offers space, style, and functionality for families, downsizers, or investors alike.The upper level features three generous bedrooms, including a spacious primary suite complete with a private 4-piece ensuite and a large walk-in closet. An additional full bathroom serves the other bedrooms, making it ideal for a growing family or hosting guests.The main floor boasts a bright and open layout, perfect for modern living. The kitchen, dining, and living areas flow seamlessly together, featuring luxury vinyl plank flooring, knockdown ceilings, and plenty of natural light. The kitchen opens onto a deck—perfect for summer BBQs and enjoying the beautifully kept backyard. You’ll also appreciate the main floor laundry with a full-size washer and dryer, a convenient half-bath, and access to the single attached garage with extra storage space.Downstairs, you’ll find a large family or recreation room plus an oversized bedroom, offering tons of flexibility for guests, teens, or a home office. The hot water tank was replaced just over a year ago, giving you peace of mind.These units rarely come to market—don’t miss your chance to own a well-appointed, move-in-ready home in one of Cochrane’s most desirable condo communities! Easy access to bike/ walking paths. (id:52784)
67 Sunrise Heath
Cochrane, Alberta
TRIPLE CAR ATTACHED GARAGE__A Rare Find Indeed…Discover exceptional value in this stunning 2,086 SF(RMS Size) residence, meticulously crafted by the esteemed Douglas Homes Master Builder. Introducing the sought after Mount Rundle Model, featuring a sun-kissed South front exposure…just across the street from a walking/bike path and minutes from the future community centre.This radiant and extraordinary 3-bedroom home with also a 3-piece bath on the main…is a true gem in today's market, brimming with upgrades tailored for you and your family. The open-concept main floor boasts 9' ceilings, expansive windows, and elegant engineered hardwood flooring, creating an airy and inviting atmosphere.The sun-drenched dining area leads to a gorgeous kitchen, complete with a premium builder's grade appliance package, an impressive quartz island, and matching quartz countertops in the ensuite and hallway bathroom. The stylish electric fireplace in the great room adds warmth and charm to the heart of the home.Experience unparalleled luxury in the deluxe primary bedroom, featuring a lavish 5-piece ensuite with his-and-her closets and matching sinks.The grand entrance and front foyer is spacious while the stairs to the upper floor is adorned with exquisite wrought iron railings and a bright, roomy loft.The versatile flex room on the main level, complete with two 8-foot doors, is perfect for working from home or pursuing hobbies. And…next to it is a 3 piece bath, this is a unique feature!This sought-after floor plan in Sunset Ridge has been designed with your growing family in mind.Rancheview K-8 School is just a few blocks away and the St. Timothy High School is at the south end of Sunset Ridge, just a few minutes drive away. The future community centre and a third school, once done, will only be a short walking distance. Escaping into the mountains is about 40-45 minutes away on the scenic road. Driving back to the City of Calgary is only about 30 minutes an d to your nearest Costco as well and around 45 minutes to the airport. Embrace elegance and sophistication in this remarkable home – schedule your viewing today and seize this extraordinary opportunity. Don't miss out! *** Pictures from our Mount Rundle Model Showhome... 67 Sunrise Heath listing has a slightly different exterior & interior finishing package and layout than as shown in the pictures presented here.(Attention fellow agents: Please read the private remarks.) (id:52784)
1, 413 13 Avenue Ne
Calgary, Alberta
Welcome to this beautifully designed 2-storey home with a fully FINISHED BASEMENT, offering the perfect balance of modern comfort, upscale finishes, and an unbeatable location. Nestled on a quiet street just one block from Edmonton Trail and minutes from Bridgeland, East Village, and 16th Avenue, you’ll love the vibrant lifestyle this home offers—close to cafes, restaurants, shopping, parks, and more!With 1784 sq ft of thoughtfully designed living space, this home features 3 bedrooms/3.5 bathrooms, a luxury kitchen, and contemporary design throughout.On the main floor, the bright, open-concept layout is ideal for entertaining or relaxing. The kitchen is a true highlight, featuring ceiling-height custom cabinetry, sleek quartz countertops, designer tile backsplash, a central island with bar seating, built-in pantry, and a premium stainless steel appliance package. A cozy dining area easily fits a 4-6 person table, while the spacious living room offers a gas fireplace, large window, and stylish feature wall for the perfect ambiance.Upstairs, you’ll find two generously sized bedrooms, each with its own private ensuite. The primary suite includes a walk-in closet with custom shelving and a 4-piece ensuite with dual sinks and a tiled walk-in shower. The second bedroom features walk-in closet and a 4-piece bathroom with a tub/shower combo. A convenient laundry area and linen closet complete this level.Downstairs, the fully developed basement featuring a spacious recreation room with a full wet bar, a third bedroom with a built-in closet, and a full 4-piece bathroom—perfect for guests or a home office.Located steps from the Renfrew Aquatic Centre, local parks, community skating rinks, schools, walking paths, and lookout points, this is inner-city living at its best. Quick access to Deerfoot Trail makes commuting a breeze, and you’re only minutes from Calgary Zoo, Telus Spark, and all the best the inner city has to offer.This home truly has it all—modern finishe s, a functional layout, and a location that can’t be beat. Don’t miss this rare opportunity—book your showing today! (id:52784)
256 Cottageclub Crescent
Rural Rocky View County, Alberta
WELCOME to 256 CottageClub Cresent. Discover this charming retreat in the quiet, gated community of CottageClub at Ghost Lake, just 30 minutes west of Calgary. This beautifully crafted former show home by Westwind Homes offers over 1,500 sq. ft. of developed living space and showcases exceptional design and quality throughout. With 2 bedrooms and the potential for a third in the fully finished basement, this home is perfect for weekend getaways, summer escapes, or year-round living. Come RELAX and Escape from the hustle and bustle of the busy lifestyle. Step inside to an inviting open-concept floor plan highlighted by vaulted pine ceilings, expansive windows, and skylights that flood the space with natural light. The sunny kitchen features granite countertops, abundant cabinetry, and a lovely view of the front porch opens up to a cozy living area—ideal for relaxing or entertaining.The main floor bedroom includes French doors leading to the back deck, ideal for enjoying your morning coffee in the sun. A nearby 3-piece bathroom adds convenience and functionality.Upstairs, you’ll find a spacious primary suite with built-in’s, a 2-piece ensuite, and a comfortable loft with a wood-burning fireplace—the perfect spot to unwind and take in the beautiful mountain views.The fully finished basement offers a generous family room and a large utility/storage area, providing flexibility and extra space for guests or hobbies.Enjoy evenings on the west-facing covered porch, or host gatherings on the private lower terrace surrounded by mature, native landscaping. The home also includes an oversized heated single garage and backs onto a walking path that leads to the park.Residents of CottageClub enjoy year-round amenities, including a recreation center with an indoor pool, fitness room, gourmet kitchen, event hall, outdoor BBQ area, and hot tub. Outdoor enthusiasts will love the tennis/pickleball courts, beach volleyball, community gardens, firepits, playgrounds, and extensive walking trails. With private beach access and a boat launch, CottageClub offers the perfect balance of relaxation and recreation.Whether you’re seeking a weekend retreat or a full-time lifestyle, 256 CottageClub Crescent invites you to relax, recharge, and enjoy the beauty of nature—all year round. (id:52784)
501, 24 Varsity Estates Circle Nw
Calgary, Alberta
CHECK OUT THE 3D TOUR! Immaculate CORNER UNIT in The Groves of Varsity! As soon as you enter the unit, you will notice the bright and open floor plan including the spacious living and dining areas opening up to the modern kitchen which features granite countertops, ceiling height maple cabinetry, a large detached island, and stainless steel appliances. Additional living space includes a den/office space with huge windows. The primary bedroom includes a large walk through closet and a luxurious ensuite with double sinks. The second bedroom is ideal for guests and an additional den/office space. A second full bathroom, in-suite laundry, and ample storage complete the home. Additional features & updates include fresh paint, new engineered hardwood floors, new carpets, a titled underground parking stall, and a secured storage locker. Enjoy exceptional building amenities including a gym, steam room, owners lounge, rooftop terrace with mountain views and BBQ area, quiet courtyard, and tons of visitor parking. Prime location includes on site professional plaza(doctor’s office, pharmacy, and coffee shop) and across from Dalhousie LRT, Dalhousie Station Shopping Centre, and close to parks and schools. A rare opportunity to own a move in ready, upgraded corner unit in one of Calgary’s most desirable communities! Call your agent for a private showing today! (id:52784)
410 Copperstone Manor Se
Calgary, Alberta
OPEN HOUSE SUNDAY, NOVEMBER 9, 1:00-3:00PM. Welcome Home to Modern Living in the Heart of Copperfield! Step into this bright and stylish townhome that truly has it all. Inside, you’ll find two SPACIOUS BEDROOMS, each with its own full bathroom. One features a beautiful DOUBLE VANITY ENSUITE and WALK-IN CLOSET, making this layout perfect for families, guests, or roommates.The main level offers an open and modern design with laminate floors, a convenient powder room, and a sleek kitchen complete with quartz countertops, stainless steel appliances, and a BBQ gas line on the east facing BALCONY that is ideal for your morning coffee or evening grilling.Enjoy your private west PATIO that opens directly onto GREEN SPACE, a rare and peaceful feature that only select homes in this complex offer. Upstairs, laundry is conveniently located, and on the lower level, you’ll find a LARGE TANDEM ATTACHED GARAGE with space for two vehicles, extra storage, and a driveway for additional parking.This pet friendly complex is known for its friendly neighbours, beautiful modern design, and a well managed condo board that keeps everything looking great. Located just steps from Copperfield School, parks, and playgrounds, this home offers the perfect blend of comfort, outdoor living, and community connection.Book your private showing today and explore the 3D tour to see all that this wonderful home has to offer. (id:52784)
994 Chinook Winds Meadow Sw
Airdrie, Alberta
Stylish, Spacious & Move-In Ready in Chinook Winds!Welcome home to this beautifully crafted McKee Homes laned home, perfectly situated in the vibrant community of Chinook Winds — right in front of a peaceful park!This modern 3-bedroom, 2.5-bath home has been thoughtfully designed for comfort, convenience, and style. The bright, open main floor welcomes you with designer finishes, upgraded flooring, and a chef-inspired kitchen that comes fully equipped with stainless steel appliances and sleek cabinetry.Upstairs, you’ll find three generous bedrooms, including a luxurious primary suite with a private ensuite and spacious walk-in closet — your own retreat at the end of the day.The home also features a separate side entrance, offering future flexibility for a potential suite with the approval of the city of Airdrie, and a 20' x 22' rear concrete parking pad, ready for your future garage.Outside, enjoy professionally completed landscaping, a perfect touch for easy, low-maintenance living. And yes — all appliances and window coverings are included, so all that’s left to do is move in and start enjoying your new home!With its fantastic park-front location, upgraded finishes, and unbeatable value, this McKee Homes build offers the perfect blend of modern living and small-town charm. (id:52784)

