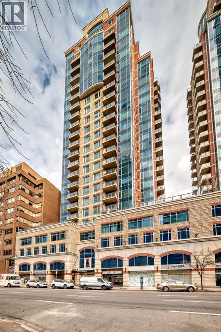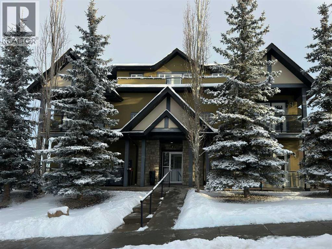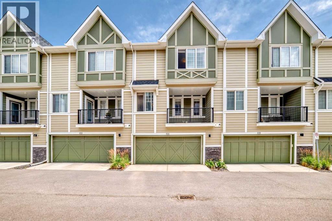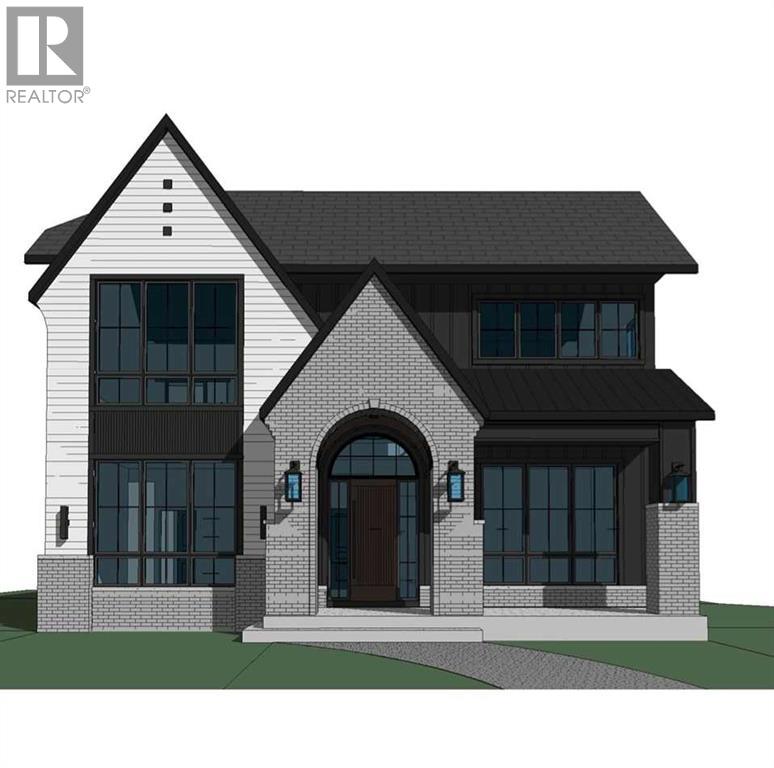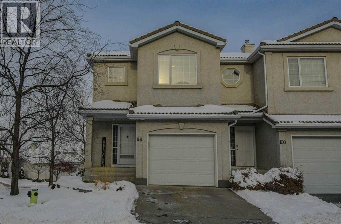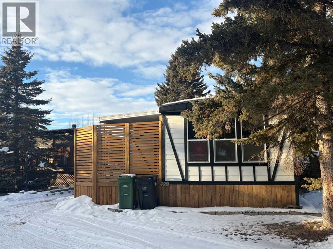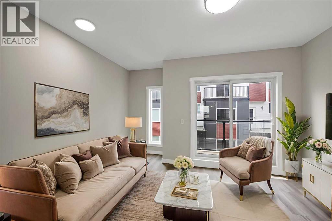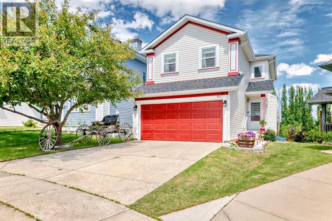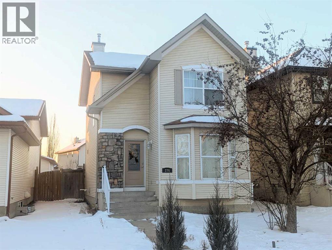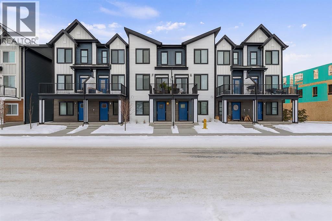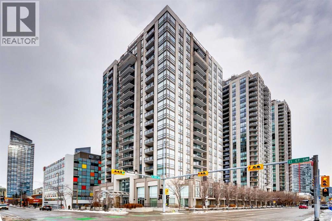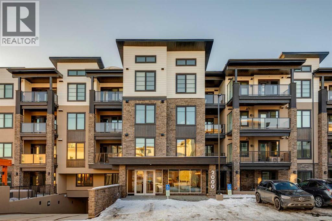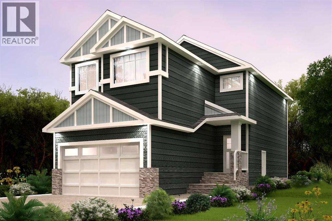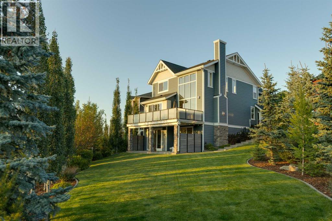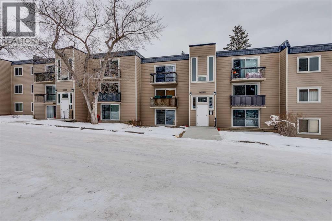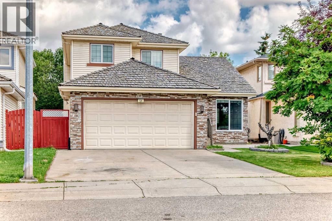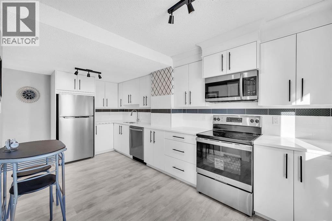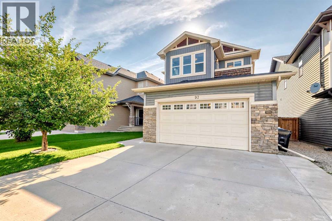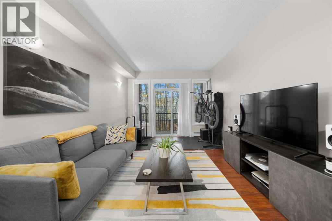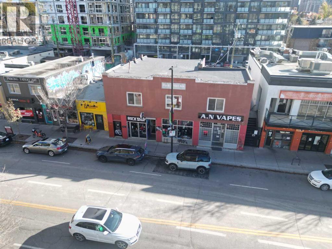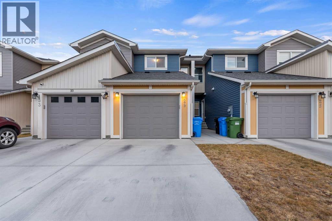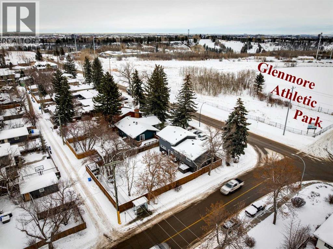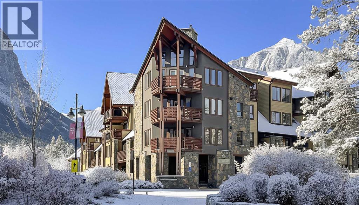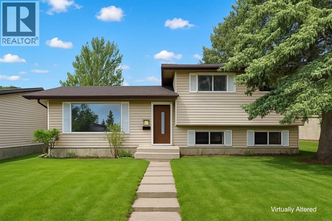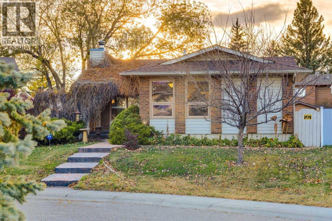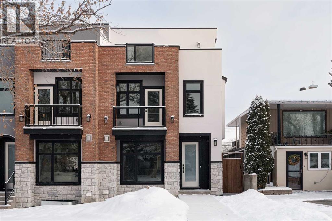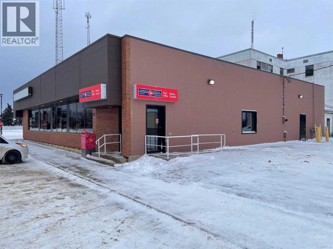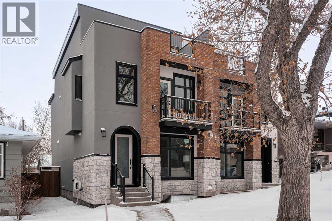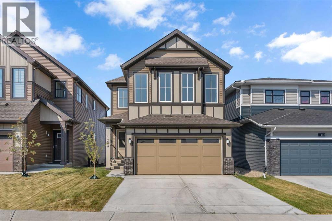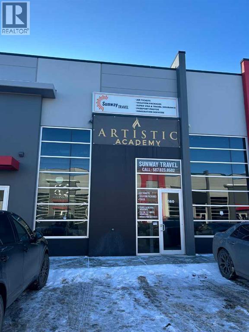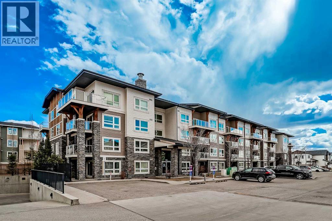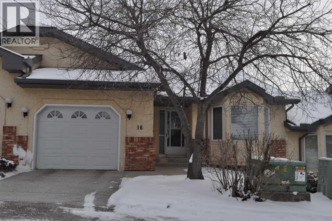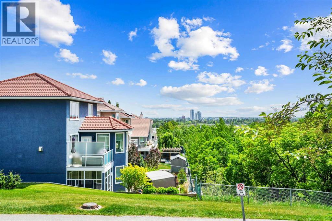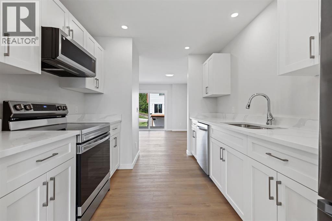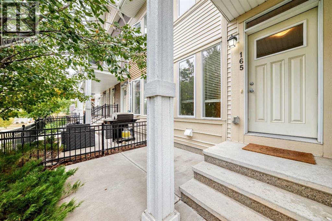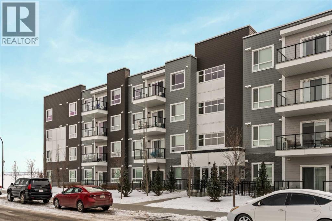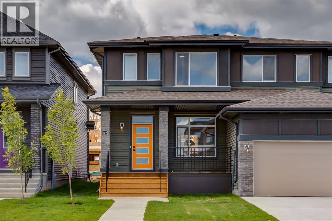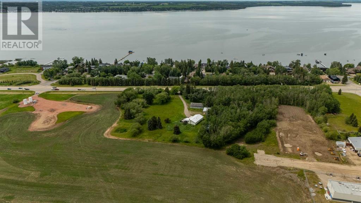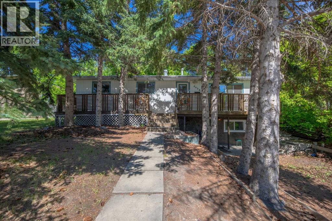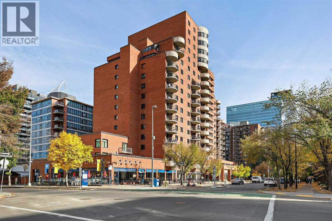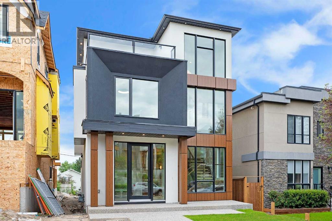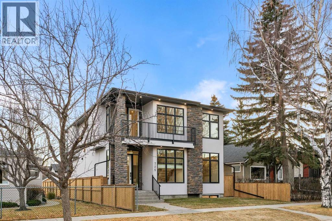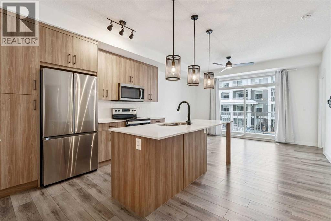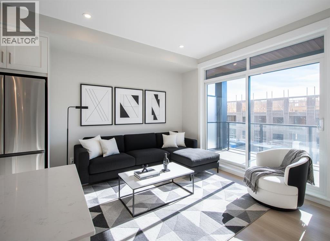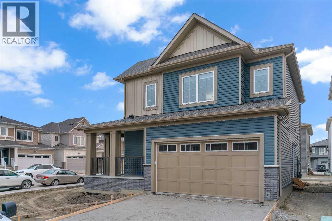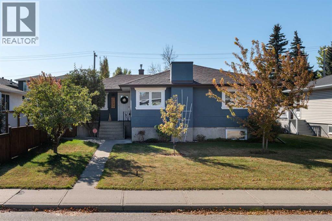503, 922 5 Avenue Sw
Calgary, Alberta
This 875 sq. ft. Commerical Condo offers a thoughtfully designed layout featuring four private offices, a welcoming reception area, a fully equipped kitchen, and a private restroom creating an ideal setting for productivity and professionalism.Situated on the 5th floor of a secure, prestigious downtown building, with concierge service, the suite includes one titled parking stall and access to 16 visitor parking spaces for added convenience. The space also features a 500 sq. ft. patio (exclusive use for unit 503), perfect for outdoor meetings, client gatherings, or a relaxing break. Floor-to-ceiling windows along the back wall fill the office with natural light and showcase impressive River and valley views.In addition to the private amenities within the suite, there is access to the building’s fifth-floor amenity area, adjacent to 503. This inviting shared space includes a conference centre, a kitchen, and a large patio, offering the perfect venue for meetings, team events, or networking in a professional yet comfortable environment. Experience a quiet, polished workspace with all the advantages of a prime downtown Calgary location. This is a must see property and opportunity. Builders unit 9 blue print indicates 1,000 sq ft (id:52784)
204, 4704 Stanley Road Sw
Calgary, Alberta
Discover refined living in this stunning TOP FLOOR, end-unit condo nestled in the highly sought after community of Elboya. Sun filled rooms and gleaming hardwood floors set a warm, sophisticated tone the moment you step inside The bright, open-concept kitchen is a true showpiece, featuring sleek granite countertops, modern pendant lighting, stainless-steel appliances, and a generous pantry that is perfect for culinary enthusiasts and everyday convenience. The kitchen flows effortlessly into the spacious living room, creating an ideal environment for hosting or unwinding. A cozy gas fireplace anchors the space, offering comfort and charm year round. The primary bedroom includes a walk in closet, while the second bedroom serves beautifully as a light filled home office which is ideal for today’s remote/work lifestyle. The elegant 4-piece bathroom is designed for relaxation, complete with a luxurious soaker tub, floor to ceiling tile, and a soothing rainfall showerhead. A stacked in-unit washer and dryer are discreetly tucked away for easy access. Perfectly positioned just minutes from Chinook Mall, MacLeod Trail, and an array of dining and shopping options, this home delivers unmatched convenience. With public transit and downtown only moments away, commuting has never been easier. Experience this exceptional property for yourself. (id:52784)
621 Nolanlake Villas Nw
Calgary, Alberta
Welcome to your beautiful townhome!As you park in the warm and spacious double garage, you’ll step into a welcoming foyer complete with a large closet—perfect for storing coats, shoes, and guests' belongings. This entry level also includes a versatile room ideal for a home office, gym, or cozy den, along with a convenient utility room.Upstairs, the main living area offers an expansive and bright open-concept space. Enjoy warm summer evenings on the attached balcony just off the generous living room. The heart of the home is the stunning kitchen, featuring ceiling-height cabinetry, sleek stainless-steel appliances, and a large white quartz island—perfect for both meal prep and casual dining. Adjacent to the kitchen, you’ll find a spacious formal dining area and an inviting living room, perfect for entertaining. A thoughtfully placed powder room adds convenience and privacy to this level.On the upper floor, you’ll find two well-sized bedrooms with ample closet space—ideal for a growing family—as well as a conveniently located laundry area. The luxurious primary suite features large windows with custom window treatments, a massive walk-in closet with built-in shelving, and a spa-like ensuite with double sinks, quartz countertops, a separate toilet area, and a spacious 5-foot walk-in shower. An additional four-piece bathroom serves the secondary bedrooms. Please book your showing as soon as possible. (id:52784)
3112 Leduc Crescent Sw
Calgary, Alberta
Introducing a stunning new-construction Modern Farmhouse estate, a sophisticated blend of transitional luxury and contemporary design. Captivating curb appeal is achieved through a striking neutral palette. The grand, arched entryway and abundance of oversized, black-framed windows create a dramatic, light-filled welcome.This residence boasts a grand scale, offering over 4,900 sq ft of total living space (with over 3,300 sq ft on the upper floors), featuring 6 spacious bedrooms and 4.5 luxurious bathrooms. Experience true volume with 10-foot ceilings on the main and second levels, and premium engineered hardwood flooring throughout.The Chef's Kitchen is a masterpiece, equipped with top-tier appliances: a built-in Sub-Zero refrigerator, an 8-burner Wolf gas range, and a matching Wolf hood fan. Culinary enthusiasts will appreciate the dedicated butler's pantry with a sink. The luxurious and highly functional features continue with a cozy gas fireplace in the living room and a second gas fireplace on the concrete patio for elegant outdoor entertaining. The main floor also includes a functional mudroom and a dedicated dog wash area.The Primary Suite, located upstairs, is a sanctuary featuring a vaulted ceiling and a bespoke walk-in closet with a central island. For ultimate convenience, each bedroom on the second floor includes its own private washroom and walk-in closet.The fully developed lower level significantly expands the living space. This expansive basement features three additional spacious bedrooms, a luxurious 4-piece bathroom, and an incredible recreation area complete with a sprawling family room and a full bar—perfectly appointed for games nights and entertaining.This prestigious estate is situated in Lakeview SW, surrounded by mature trees and offering phenomenal connectivity. Enjoy close proximity (minutes away) to Mount Royal University and Rockyview General Hospital, alongside immediate access to North Glenmore Park and prestigious Golf Clubs . Best of all, you're only less than 15 minutes drive to Downtown Calgary. This home sets a new standard for transitional luxury living. An opportunity not to be missed! Call your favorite realtor today to book an appointment! (id:52784)
96 Hampstead Green Nw
Calgary, Alberta
Where elegance and comfort meet, your new fully finished end unit townhome is waiting for you in the prestigious Hamptons, this stunning home has it all including the view! The main floor has gleaming engineered hardwood flooring, 9' smooth ceilings and tons of windows flooding the living space with natural light. There is a massive living room with a corner gas fireplace to cozy up to on those chilly evenings. The chef in the family will definitely feel inspired in this well appointed kitchen with tons of cabinet space, large centre island and all brand new appliances with smart capability, there is even a walk in pantry giving you ample storage. The open concept also offers a beautiful dining area with room to have the whole family over for dinner. There is a large balcony just off the living room with incredible views, the perfect spot to enjoy your coffee and watch the sun rise. In addition the main floor has a half bath and main floor laundry for your convenience. Upstairs is a primary bedroom fit for a King or Queen with a walk in closet and a spa inspired ensuite with a separate shower and a relaxing soaker tub. An additional great sized bedroom and 4 piece bath complete this level. Downstairs is the perfect place to let your hair down, with a massive family room and another corner gas fireplace, a 2 piece bath and large storage room, this level is a walkout with a covered patio to relax and enjoy the outdoors. This end unit is one of the largest with mature trees and perennial flower beds, making this a beautiful space to relax. Even your vehicle will be happy here with an attached single car garage complete with extra storage, the driveway offers an additional parking stall and conveniently, visitor parking is just around the corner too. There is nothing to do here but move in and start enjoying your new home in the Hamptons! (id:52784)
429, 3223 83 Street Nw
Calgary, Alberta
Welcome to Cherry Way in Greenwood Village! This stunning home has had many recent upgrades that you are sure to appreciate. The open concept layout is perfect for entertaining, with room for the whole family to enjoy. There is a new kitchen, with tons of cupboard space, with a double pantry, upgraded stainless steel appliances ready for the chef in the family to feel inspired. Down the hall you will find the primary bedroom with a door to a private deck, a great place to relax at the end of the day, continue on and you will find the fully appointed laundry area with new (2025) Maytag washer and dryer. The four piece bath has also been redone with a new tub surround and vanity, a great place to have a warm soak on a chilly day, at the end of the hall is an additional good sized bedroom, the heated front foyer offers a great flex space or additional storage. With two beautiful decks both with privacy screens, tons of built in planters for the garden enthusiast and a new back porch, you will be proud to call this home, there is even a large (10x10) storage shed and still room for two vehicles to park, and the additional peace of mind that this home has a brand new hardie board exterior with R5 Fanfold insulation to help keep you warm in the winter. With quick access to the new Farmers Market, Bowness Park and the highway to the mountains just outside your door, your new life is ready for you and it starts here! (id:52784)
612 Red Sky Villas Ne
Calgary, Alberta
?Welcome to this elegantly designed three-storey townhouse that blends modern style with functional living. This thoughtfully planned home offers three spacious bedrooms, each with its own private ensuite—making it ideal for families or multi-generational living. The entry level features a welcoming foyer and a versatile bedroom that can serve as a comfortable guest suite or a convenient home office. The main floor is bright and inviting, filled with natural light streaming through large windows that enhance the open-concept layout. The contemporary kitchen is equipped with stainless steel appliances, sleek lighting, and a practical breakfast bar, perfect for casual dining or entertaining guests. A cozy balcony extends the living space outdoors, while a conveniently located powder room adds to the home’s comfort and functionality. Upstairs, two generous primary bedrooms each offer private ensuites, with one suite featuring a spacious walk-in closet and a dual vanity that elevates the sense of luxury. A stacked laundry closet on this level adds everyday convenience. Additional highlights include a single attached garage, low condo fees, future nearby green space, and ample visitor parking. With easy access to Stoney Trail and nearby amenities, this home combines modern comfort, versatile design, and a highly desirable location—ready for you to move in and enjoy. (id:52784)
137 Coverton Circle Ne
Calgary, Alberta
**OPEN HOUSE Dec 13th 1:30-3:30** Beautifully Renovated Home with Walkout Basement & Serene Nature Views. Welcome to this stunning, fully updated 4 bedroom home featuring a finished walkout basement, ideally situated on a quiet street in a sought-after neighbourhood. From the moment you arrive, you’ll notice the thoughtful upgrades and immaculate, move-in-ready condition of this impressive property. Step inside to a bright, vaulted foyer that opens into a spacious living room with a cozy gas fireplace—perfect for relaxing evenings at home. The show-stopping kitchen is a chef’s dream, complete with quartz countertops, a central island, brand-new stainless steel appliances, a new pantry, and plenty of workspace. A newly added powder room just off the kitchen adds extra convenience. The adjacent dining area flows seamlessly onto a large deck that overlooks the expansive backyard and a peaceful nature reserve—ideal for entertaining or simply enjoying the outdoors. Upstairs, the primary suite features oversized windows, a walk-in closet, and a refreshed ensuite with a new vanity and toilet. Two additional generously sized bedrooms and a beautifully updated 4-piece bathroom complete the upper floor. The finished walkout basement offers a massive bedroom. It is large enough to have a separate living area within the bedroom which also includes a fireplace. The spacious brand new renovated bathroom includes a terrific corner shower and vanity. The large laundry room has private access from both the upper level and basement level. Step outside to the full-width concrete patio that opens to a private, fully fenced backyard—perfect for pets, kids, or quiet relaxation. Recent upgrades include: New lighting, baseboards, railings, paint, flooring, vanities, toilets, and faucets throughout Exterior updates: new shingles, siding, eavestroughs, and fresh exterior paint. Prime location: Quick access to both Stoney Trail and Deerfoot Trail, and close to multiple schools—two public, two separate, and one high school. This is truly a turnkey home that blends modern updates with natural beauty and practical living. Don’t miss out—schedule your private showing today! (id:52784)
276 Cramond Close Se
Calgary, Alberta
This perfectly laid out home, in one of Calgary’s most popular communities, is 100% MOVE-IN READY with "big ticket" updates like the roof, furnace and carpet already done! And the best part is that you don't have to pay for someone else's cosmetic updates that aren't exactly what you want! Ideal for families and for hosting guests, the open-concept main floor feels bright and airy thanks to abundant windows and its east–west orientation. Upstairs, the Master suite features a generous walk-in closet, while the two additional bedrooms provide ample space for everyone. A full bathroom completes the smart upstairs layout and the Lower Level is ready to become exactly what YOUR LIFESTYLE says it should be! The sunny backyard and deck provide the perfect spot for play time, barbecues & evening firepits, and still has space for you to build the garage YOU’VE always wanted! You'll also quickly fall in love with living in Cranston… One of Calgary’s most loved communities, it has a fantastic Recreation Center, quality schools, parks, pathways, shops, restaurants, and quick access to Fish Creek Provincial Park. And with Deerfoot and Stoney Trails close by, commuting and errands are effortless. Don’t buy someone else’s dream… live YOUR dream right here! Make this opportunity yours before someone else does!! (id:52784)
366 Seton Villas Se
Calgary, Alberta
Welcome to this well appointed townhouse located in the heart of Seton, one of Southeast Calgary’s most vibrant and sought-after communities. This home offers 3 spacious bedrooms, 2 full bathrooms, and 1 convenient half bath, designed for comfortable and functional living. The modern kitchen is thoughtfully upgraded with a gas range, chimney style hood fan, built-in microwave, and a double door refrigerator with water and ice dispenser. Open and inviting, it is ideal for both everyday living and entertaining. Stackable laundry adds efficiency while keeping the layout practical. Residents enjoy exclusive access to the Seton HOA, featuring amenities such as ice rinks, tennis courts, a splash park, and an on site daycare facility. Daily conveniences are just steps away, with a nearby shopping strip mall and a larger retail plaza only minutes away. South Health Campus is a quick 3 minute drive, while Deerfoot Trail access is approximately 2 minutes, making commuting effortless. For outdoor enthusiasts, scenic walking paths and easy access to the Bow River are just steps from the property, offering the perfect balance of urban convenience and natural surroundings. An excellent opportunity to own in a well connected, amenity rich community. (id:52784)
405, 1110 11 Street Sw
Calgary, Alberta
Welcome to this bright & beautifully designed 1-bedroom plus den home featuring a large west-facing balcony that spans the full width of the unit - relax as you watch the sunset! The open-concept layout is filled with natural light, creating an inviting & airy living space. The kitchen offers granite countertops, crisp white cabinetry & an extended eating bar, making it ideal for cooking, casual meals & entertaining. The spacious living/dining room easily accommodates a full dining table, offering flexibility for both daily living & hosting. The king-sized primary bedroom provides comfort & room to spare & the cheater ensuite boasts a soaker tub & separate shower. Imagine working from home in your den that overlooks the balcony through floor-to-ceiling windows & is generously sized to fit a queen bed, making it an excellent guest room, office, or multipurpose space. Located in a well-constructed concrete building, this home features durable vinyl plank flooring, adding style & practicality. Included is one titled underground parking stall & a separate storage locker for added convenience. Residents enjoy an impressive array of amenities, including concierge service, a fitness centre, a guest suite, a social room, & underground visitor parking. All of this is just steps from grocery stores, boutique shopping, restaurants, coffee shops, & pubs—offering an unbeatable urban lifestyle. Welcome home! You’ll love living here!!! (id:52784)
2215, 2117 81 Street Sw
Calgary, Alberta
Welcome to The Whitney in beautiful Springbank Hill, where modern design meets natural serenity. This gorgeous suite is ideal for professionals, first-time homebuyers, mature couples, or investors seeking exceptional value in a premium location. It’s a rare opportunity to own a beautifully finished home in a prestigious neighbourhood - one that offers luxury living at an affordable price. Step into your brand-new 1-bedroom/1-bath home, thoughtfully designed with elevated finishings throughout. The heart of the home is the stunning kitchen, featuring an open layout that feels bright and effortless. Enjoy luxury vinyl plank flooring, quartz counters, upgraded soft-close cabinetry, and stainless-steel Samsung appliances -perfect for gourmet cooking or entertaining. The spacious bedroom offers a true retreat, complete with an extensive walk-through closet that provides exceptional storage and flows into the 4-piece sparkling bathroom. One of the standout features of this home is the generous balcony, adding an impressive 148.8 sq. ft. of outdoor living space - ideal for morning coffee, evening dinners, container gardening, or simply relaxing. You’ll love the comfort and convenience of in-suite laundry and air conditioning. Convenient features continue with titled underground parking, storage, and premium sound attenuation for added peace and quiet. Outside your door, an exceptional lifestyle awaits. You’re just a 5-minute stroll to Aspen Landing, home to more than 50 shops and services-Safeway, Starbucks, Shoppers Drug Mart, restaurants, banks, and more. The C-Train, transit, and major routes like 17th Ave SW are moments away, making it an easy 10-minute commute to downtown. The upcoming Springbank Hill Market will add even more vibrancy to this already sought-after neighbourhood. With its perfect blend of style, comfort, and walkable urban-meets-nature living, this home is a winner! Book your showing today, as it's move-in ready and waiting for you! (id:52784)
29 Appaloosa Crescent
Cochrane, Alberta
QUICK POSSESSION!! Home awaits in one of Cochrane's newest communities, Heartland! With tree-lined streets, mountain views, parks and pathways and naturalized amenities, you can have it all! The Brattle home features 3 bedrooms, 2.5 bathrooms and an expansive walk-in closet in the master bedroom. Enjoy extra living space on the main floor with the laundry room on the second floor. The 9-foot ceilings and quartz countertops throughout blends style and functionality for your family to build endless memories. Includes a SEPARATE SIDE ENTRANCE. **PLEASE NOTE** PICTURES ARE OF SHOW HOME; ACTUAL HOME, PLANS, FIXTURES, AND FINISHES MAY VARY AND ARE SUBJECT TOCHANGE WITHOUT NOTICE. (id:52784)
161 Kingsmere Cove Se
Airdrie, Alberta
Welcome to 161 Kingsmere Cove SE, where thoughtful design meets refined living. Nestled in a quiet cul-de-sac, on an pie shaped lot just shy of 9,000 sq. ft., this pristine walkout home backs onto a tranquil pond and walking path. Offering picturesque views, privacy and a safe family-friendly connection to nature; this home captivates as you enter. Inside, a soaring 22’ ceiling frames the striking stone surround gas fireplace, filling the open concept layout with warmth and natural light through the expansive windows. The chef-inspired kitchen features granite countertops, soft-close cabinetry, a walk-through pantry, and a large island overlooking the dining area; perfect for cooking, conversation, and connection. The thoughtful layout lets you flow from inside to the balcony, which is complete with two gas lines. Here you can unwind with southwest-facing sunset views over the water. Upstairs, you'll find three generous bedrooms including the primary, a bright bonus room and laundry. The primary oasis offers vaulted ceilings, a spa-like 5-pc ensuite with heated floors, soaker tub, six jet shower, dual sinks, and walk-in closet. The upper laundry adds convenience with its sink, shelving, and countertop workspace. The finished walkout basement expands living to 3,168 sq. ft., ideal for a 4th bedroom, gym, or office space, and includes a 3-pc bath featuring heated floors and a large recreational room for board games or watching your favourite sports team! Outside, you'll love the covered patio, a show stopper for entertaining and lounging alike! This outdoor sanctuary is fully equipped with sprinklers, privacy walls, a gas line, hot tub rough-in that opens to a fully fenced yard including a dog run, a custom shed to match the home, a fully manicured lawn with mature trees, and your own private gate to the pathway for evening strolls in the fall. You can also enjoy skating with your family and neighbours on the pond in winter! This home has received over $160,000 in upg rades since 2019; including new roof, shelving & organizers in the heated triple garage with space for a lift, furnace, A/C, powered shades with solar charging, smart security, composite siding, 6-zone built-in speakers & so much more. No detail was missed in this stunning masterpiece. It blends sophistication, comfort, and lifestyle in perfect harmony! All of this comes with easy access to great schools, parks, playgrounds, shopping & the new HWY 2 intersection at 40th Avenue. (id:52784)
319, 315 Heritage Drive Se
Calgary, Alberta
Main floor living meets everyday comfort in this well-planned 2 bedroom home with a front-facing patio and peaceful courtyard views from the bedrooms. A generous living room invites relaxation and connects directly to the patio through a sliding door, creating an easy indoor-outdoor flow that suits morning coffee or evening downtime. An open floor plan encourages connection and flexibility, while a dedicated dining area provides space for hosting, shared meals or work-from-home needs, enhanced by an updated ceiling fan for added comfort. A galley-style kitchen sits open to the main living space, allowing conversation to continue while cooking and featuring mostly stainless steel appliances, durable finishes and a pantry that adds valuable storage. A spacious primary retreat offers room to unwind and includes a large closet to keep daily life organized. A second bedroom mirrors the sense of space, making it ideal for guests, a home office or family use. A 4-piece bathroom serves the home with a clean, functional layout. Both bedrooms enjoy views of the landscaped courtyard, offering privacy and a calmer outlook compared to street-facing units. Mature trees, benches and winding pathways define the shared outdoor spaces, encouraging quiet walks and a strong sense of community. Assigned parking supports convenience and low-maintenance living. Ideally located in Acadia placing everyday essentials within easy reach, with nearby schools, transit routes and C-Train access contributes to smooth commutes and long-term livability! (id:52784)
51 Douglas Woods Hill Se
Calgary, Alberta
***Welcome to 51 Douglas Woods Hill***. A breathtaking, fully renovated property in the idyllic, sought-after community of Douglas dale. This property has 5 bedrooms and 3.5 bathrooms, with 1860 sq ft above grade and over 2800 sq ft of total living space. Elegantly styled, with a modern design, this beautiful home boasts open sight lines and an expansive floor plan. The spectacular gourmet kitchen is designed for entertaining with custom cabinetry featuring soft-close drawers and glass doors, Newer stainless-steel appliances including French door fridge with screen and a gas range, all complemented with a timeless subway tile backsplash. The elegant two-tone design of the kitchen is completed with quartz countertops, an oversized waterfall island, and unobstructed main floor views to all areas . The property benefits from two living areas on the main floor, each with eye-catching features. Choose to enjoy the tranquil front living space with large windows, or revel in the sunken rear living room with it's stunning gas fireplace features brick. The main floor continues to wow with its laundry, containing bespoke cabinetry, customized mud area, with access to the oversized double attached garage. The main floor is completed with a large bedroom and half bath. The elegant style continues with a stunning staircase complementing the open designs in the home. This leads you to the second floor where you will find three generous sized bedrooms including the indulgent primary suite which benefits from a large walk-in closet. Master bathroom combines contemporary style with natural earth tones, and includes a custom vanity. The basement contains a large bedroom and full bath, with sauna room and large gaming area. The property has been fully renovated throughout and benefits from new exterior windows (replaced in 2021), new plumbing (2021), heated garage. In addition the home has gorgeous wide luxury vinyl plank flooring throughout the main level and brand new carpet in (202 1) on the upper floor. Fresh paint throughout the house. The backyard is tastefully finished with grass, gazebo and a large deck. Don’t miss the opportunity to view a perfect move-in ready home! (id:52784)
4640 22 Avenue Nw
Calgary, Alberta
Click brochure link for more details. Brand New 8-Plex in Montgomery (NW Calgary) Foundation Completed | Estimated Completion: June 2026Amazing opportunity to secure a high-demand 8-unit purpose-built rental property in one of Calgary’s strongest and most desirable rental corridors. Unbeatable Location – Montgomery NW • Minutes from University of Calgary, Market Mall, Foothills Hospital & Children’s Hospital • Right next to schools, transit, parks and shopping • Strong long-term rental demand with excellent tenant pool Property Features • 4 street-facing townhouses on a corner lot — great curb appeal • Each townhouse includes a 1-bed legal basement suite • Separate exterior entrances for all basement units • Separate utility meters & furnaces for all 8 units • 4 single-car garages with lane access • Modern layout and a well-designed floorplan optimized for rental incomePerfect For: Buy-and-hold investors, portfolio builders, or anyone looking for a brand-new turnkey multi-family asset in NW Calgary. (id:52784)
116, 6440 4 Street Nw
Calgary, Alberta
Stunning fully updated 3 bed / 1.5 bath end unit townhome. Perfectly located to the NW community of 'Thorncliffe' - featuring easy access to Deerfoot City, highways, downtown, nose hill park, walk to amenities and so much more. Step inside to your new home, with luxury upgrades and 1,129 sq ft of space to enjoy on the upper 2 levels. The main floor features: Living space, half bath, eating nook, and kitchen. Large windows leave the space feeling bright/inviting, along with new updates like freshly painted, wainscotting on wall, luxury vinyl plank flooring throughout, and best of all a new kitchen! The kitchen features: bright white cabinetry, quartz counters, two tone tile work, chic wallpaper, SS appliances with warranty, pantry, lots of cabinet space, crown moulding, & more. Head upstairs to find an updated cable railing, giving the home a high end feel. The upper level is complete with: 3 bedrooms, and fully updated full bathroom. The full bathroom has beautiful tile work, shower/tub combo, vanity, toilet. Primary room is a great size with ample room for additional furniture and large closet space for storage. Although the upper two levels offer a great amount of space, you also have an unfinished basement that is awaiting your creativity. The following are upgrades that have been done for your enjoyment: solid wood baseboards, solid wood casings, wainscotting, wallpaper, freshly painted, LVP floor, quartz counters, new kitchen, SS appliances w/ warranty, new toilets, new vanities, new doors, new hardware, new boutique light fixtures, and more. There is an included outdoor parking stall, along with street parking, & easy access to transit. With so much to offer in such a great location, this makes for a great place to call home this Christmas. Book your viewing today, before it's gone! (id:52784)
97 Auburn Glen Drive Se
Calgary, Alberta
Open House, Oct 18, 12-2 pm. This 2,058 sq ft, 4-bedroom home combines style, comfort, and full access to one of Calgary’s most desirable lake communities.The main level features a bright, welcoming foyer, gleaming hardwood floors, and a chef’s kitchen with granite countertops, stainless steel appliances, and abundant cabinetry. The open dining and living area, complete with a cozy fireplace, is ideal for entertaining. Main floor laundry adds everyday convenience.Upstairs offers a spacious primary suite with a walk-in closet with built ins and 4-piece ensuite with heated floors, plus two oversized bedrooms and a versatile bonus room.The fully finished basement is built for relaxation and fun, showcasing a built-in bar with beverage center, generous recreation area, an additional bedroom, and a 3-piece bathroom with heated floors.Outdoors, enjoy a landscaped yard with a wrap-around deck, in-ground irrigation, and a heated double garage. With year-round access to swimming, paddleboarding, skating, and more, Auburn Bay living doesn’t get better than this. Call now for your private showing. (id:52784)
1111, 211 Aspen Stone Boulevard Sw
Calgary, Alberta
Welcome to this inviting 1-bedroom, 1-bathroom main floor condo perfectly located in the highly sought-after community of Aspen Woods. This thoughtfully designed unit combines comfort, functionality, and tranquility — all within minutes of urban convenience.Step inside to discover 9-foot ceilings and an open-concept layout that feels bright and spacious. The kitchen offers abundant cabinetry, a peninsula island with breakfast bar, and plenty of prep space — ideal for everyday living or entertaining. The adjoining living and dining area features laminate flooring and large sliding patio doors that open to your private patio overlooking lush green space and mature trees, creating a peaceful, park-like retreat.The large bedroom enjoys views of the trees, while the 4-piece bathroom includes tile flooring and a full-sized washer and dryer for ultimate convenience. A spacious front storage closet offers incredible versatility — perfect for seasonal gear, or even a cozy den area.Additional highlights include heated titled underground parking, ample outdoor visitor parking, and a quiet, well-maintained building in one of Calgary’s most desirable west-end neighbourhoods.Enjoy close proximity to Aspen Landing Shopping Centre, top-rated schools, Westside Recreation Centre, Aspen Woods Lake and walking paths the LRT, and quick access to 17th Avenue SW, Sarcee Trail, and Stoney Trail — making commuting and errands effortless. (id:52784)
328 10 Street Nw
Calgary, Alberta
Prime Character Kensington building, facing 10 St with 2850 sq ft retail on the main level and 2000 sq ft office on the 2nd level. Main floor tenants have leases in place until Feburary 2029.Second floor office space is on a month to month tenancy so could be available for owner user. (id:52784)
29 Saddlestone Link Ne
Calgary, Alberta
Welcome to 29 Saddlestone Link NE – a beautifully maintained townhouse with NO CONDO FEES and backing onto peaceful green space! This bright and spacious home features 3 bedrooms and 2.5 bathrooms, perfect for families or first-time buyers. The main floor offers an inviting living room, dining area, and a well-appointed kitchen with quartz countertops, a center island, tall ceilings, and plenty of cabinet space. Enjoy the convenience of an attached single garage. The upper level showcases a generous primary bedroom with a 3-piece ensuite and a walk-in closet with built-in organizers, along with two additional bedrooms and a full bathroom. Located in the heart of Saddleridge, this home is close to schools, parks, transit, shopping, and all amenities. A fantastic opportunity in a desirable community—don’t miss it! (id:52784)
1636 50 Avenue Sw
Calgary, Alberta
Offers subject to viewing. Incredible opportunity to redevelop this 63'x121' corner lot facing Glenmore Athletic Park and only steps to River Park, Sandy Beach and Altadore Elementary School. Zoned RCG, this property offers an array of redevelopment opportunities. This super solid 4-level split with a single attached garage and five bedrooms offers a very livable home (current owners have been here for 14 years). Hardwood floors, open kitchen with replaced cabinets, granite countertops, newer backsplash and stainless steel appliances. Renovations to both baths, a beautiful full-height fireplace in the living room, a finished lower level with two bedrooms, a family room, and a small gym/flex room. New roof, newer on-demand boiler, high-efficiency furnace and more. Excellent holding property or redevelop now. Note: The access road to Glenmore Athletic Park across the street will be permanently closed. Offers are subject to viewing. Offers are subject to viewing. No sign on property. (id:52784)
112, 379 Spring Creek Drive
Canmore, Alberta
**OPEN HOUSE - DECEMBER 7th 12-3pm** This is a rare and highly sought-after opportunity in Spring Creek. This tourist-zoned 2 bed, 2 bath home offers exceptional mountain views, incredible revenue potential, and one of the cleanest ownership histories you will find. Lightly lived in by a single owner, the property is in phenomenal condition and is an ideal choice for buyers seeking a premium short term rental investment or a low-maintenance mountain retreat.The open-concept layout is bright and welcoming with large windows that frame the mountain backdrop and a natural connection to a private patio. Its fully wheelchair-accessible design makes it one of the only short term rentable accessible units in Spring Creek, significantly expanding its guest appeal and long-term value.Ownership is simplified with thoughtful conveniences that include 2 storage rooms located steps from the front door, an oversized underground parking stall suitable for larger vehicles, secured gear storage, and efficient geothermal heating and cooling for year-round comfort.Opportunities like this, combining condition, views, accessibility, and strong revenue potential, rarely come to market in Spring Creek. Whether you are looking to maximize income, secure a premium getaway, or hold a long-term asset in one of Canmore’s most established resort communities, this home stands out as a truly exceptional offering. (id:52784)
107 Silver Brook Drive Nw
Calgary, Alberta
Welcome to this charming EAST FACING 4-level split detached home in the highly desirable community of Silver Springs, Calgary. Situated on a 52 ft WIDE LOT, this home offers exceptional space, comfort, and flexibility for families or investors.The MAIN LEVEL features a bright and welcoming living room, a dedicated dining area, and a functional kitchen with great layout potential. UPSTAIRS, you'll find 3 comfortable bedrooms and 2 bathrooms, including a well-sized primary suite.The LOWER LEVEL offers a SEPARATE ENTRANCE, a spacious rec room, an additional bedroom, and a convenient half bathroom—ideal for extended family or guests. The lower basement is unfinished, giving you the freedom to develop the space to meet your needs.Step outside to a HUGE BACKYARD featuring a massive deck, perfect for entertaining, summer BBQs, or relaxing evenings. The property also includes a detached double garage and plenty of yard space for gardening or play.Located in a highly walkable area close to countless amenities, this home is just steps from parks, schools and the beautiful SILVER SPRINGS BOTANICAL GARDENS. A short 10-minute drive brings you to the Silver Springs GOLF & Country Club, with easy access to shopping, transit, and major routes.A fantastic opportunity to own in one of Calgary’s most family-friendly and established neighbourhoods. Don’t miss it! (id:52784)
21 Midridge Green Se
Calgary, Alberta
Tucked away on one of the quietest cul-de-sacs in the neighbourhood, this beautiful Keith built bungalow will check all the boxes in your search. With 3 bedrooms, 2 bathrooms, a fully finished basement, and a detached double garage, you'll have space to grow store all your belongings that you just can't part with. The main floor living room was a bedroom at one time and could easily be converted back to a bedroom or office. The kitchen has seen updates over the years with refinished oak cabinets, quartz counters and stainless-steel appliances. The hardwood floors are a bonus and will stand the test of time. With other recent updates like new windows on the main floor (2020), updated vinyl siding on the house and garage, two renovated bathrooms (2023) and a 2-year-old hot water tank, the list of jobs to complete will be minimal. The yard is amazing, and you can tell how much time and love has been poured into it. The perennials, arch ways, vines, huge deck, and privacy screen will make this space easy to maintain, and even better to enjoy your time in soaking in the west sun and watching the sun set. We really couldn’t be more excited about this gorgeous house on this perfect cul-de-sac. Only steps to Fish Creek Park, Midnapore Lake, and the neighbourhood schools. We’d love to accommodate your showing needs and invite you to come check out this amazing bungalow in Midnapore! (id:52784)
2812 35 Street Sw
Calgary, Alberta
Priced to Sell! Over 3,300 livable square feet in this beautiful, brand new, 3-storey infill in the heart of the Killarney! With 5 bdrms + 4.5 baths, high ceilings, engineered hardwood, upgraded appliances and quartz countertops throughout this property offers so much! Walk into the spacious Main Foyer entrance, with custom closet, a 2-pc bath and impressively open floor plan; with Living Room cleverly located at the front. Imagine cozying up and relaxing next to the gas fireplace and built-in cabinetry with a good book. The nearby Kitchen features White Oak with large, long, island for extra seating and a separate pantry for extra storage. Here you'll also find higher end, stainless steel appliances including a built-in oven, microwave, dishwasher, gas cooktop and huge, commercial grade, fridge+freezer! The Dining Room features space to eat and entertain and a sliding patio door leads out to the rear deck - for extended seasonal living space. There's also a clever mudroom with storage space for all of your seasonal items, and a custom bench as well. Heading up to the 2nd floor, the stairs feature engineered hardwood and a glass railing, and you'll also find 3 spacious bedrooms and 2 elegant bathrooms. The Primary bedroom also includes a 5-pc ensuite spa bath with dual vanities, lavish soaker tub, stand up shower, a huge walk-in closet, and a balcony. The 2 other bedrooms, one with another beautiful walk-in closet, also share a common 3-pc bath. You'll also find located on the Laundry room with built-in sink and cabinetry here as well. On the 3rd floor you'll find more great living space in the Family Room with nearby balcony, and another bedroom with its own walk-in closet and a 3pc bath. The fully-developed Lower level has an additional bedroom, a den, a Rec room with wet bar and there's another 3-pc bath. Heading outside, you'll find the fenced backyard and room for Spring/Summer BBQ's, along with the detached double garage. This property shows well and is clos e to so much! (id:52784)
16 Centre Street
Mclennan, Alberta
Click brochure link for more details** McLennan, Alberta is a small but vibrant town located in northern Alberta, approximately 50 km north of High Prairie along Highway 2. Known as the “Bird Capital of Canada,” McLennan is nestled beside Kimiwan Lake, a haven for migratory birds and a key attraction for eco-tourists and birdwatchers. McLennan’s economy is primarily driven by sectors such as sales and service, trades and transport, and healthcare. The town has a median household income of $83,000, with a high rate of homeownership (63.8%) and a median home value of $125,000, making it an affordable and stable community for families and retirees alike. Investing in a reliable local post office backed by a thrift retail shop, presents a unique opportunity in McLennan. With a growing population, a high percentage of seniors, and a community-oriented lifestyle, such a dual-purpose establishment serves both practical and social needs. The post office enhances connectivity and services, while the thrift shop supports sustainability, local employment, and community engagement. (id:52784)
2810 35 Street Sw
Calgary, Alberta
Priced to Sell! Discover modern luxury in this 5 bedroom + 4.5 baths, semi-detached home boasting 2,468 sq. ft. across three levels, plus a fully developed 868 sq. ft. lower level. The main floor features an elegant central Kitchen with long island, elegant two-tone cabinetry, gorgeous countertops, custom covered hoodfan, black accents, and upscale stainless steel appliances including a commercial grade fridge! This Kitchen layout is ideal for entertaining; complete with a convenient walk-in pantry with a countertop, shelves and drawers that makes organizing a breeze! White oak engineered hardwood flooring flows throughout, complementing high ceilings on the Main and Lower levels. The 2nd level features a spacious Primary bedroom with an impressive walk-in closet, luxurious 5 piece ensuite with deep pedestal soaker tub, over-sized shower, separate water closet and dual vanity with culture marble countertop. It also has its own private West-facing deck! There are also two more bedrooms, a 3-piece bathroom and an oversized laundry area with an impressive amount of countertop space, laundry sink and cabinetry. The 3rd floor bonus area has a very spacious living area, a large bedroom with an impressive walk-in closet, 3-piece bathroom and an additional walk-in closet. This floor also has an AMAZING outdoor living space that could easily fit a sectional, fire-table and dining set to enjoy those warm starry Calgary evenings! The lower let has another bedroom, a den, study nook, 3-piece bathroom, and a games/recreation/media area with a wet bar. Outdoor living with three decks adds so many living options. The property also has a private backyard with double detached garage and new fencing on both sides of the property. With impeccable design, ample space, and a prime, tree-lined, inner city southwest location in Killarney - just steps away from schools, parks, pathways and other conveniences, this home and location is a true gem! (id:52784)
1209 Chinook Gate Bay Sw
Airdrie, Alberta
Welcome to this spacious 4 bedroom family home with over 2200 square feet of space there is room for everyone! The location can't be beat, it is close to schools and Chinook Winds regional Park, combining space, comfort, and convenience. Inside you will find a generous sized entry, a large functional kitchen and a bright, airy living space. The main floor also has a conveniently located OFFICE that provides a quiet spot to work or study. Upstairs you will find FOUR BEDROOMS which include a impressive primary suite, complete with walk in closet and luxurious 5 piece bathroom. The upper level also includes three additional bedrooms, a large laundry area, and a BONUS ROOM, ideal for a playroom or media space. The home also has an unfinished basement with SEPARATE ENTRANCE that is ready for your finishing touches, imagine a home theatre, games room, or additional bedrooms. This home offers both a space and location you will love, don't miss the opportunity to make this one yours! (id:52784)
1160, 6520 36 Street Ne
Calgary, Alberta
Excellent opportunity to own a fully developed, income-producing commercial unit with approx. 2,650 sq. ft. of finished space. The main floor front office (450+ sq. ft.) is leased to a travel agency for $1,800/month, providing immediate rental income. The rear main floor (950 sq. ft.) is currently operated as a high-end ladies’ salon; the seller is willing to remove salon equipment if the buyer prefers a vacant space. The second floor is fully developed and used as a training academy for men’s and ladies’ hair services. The owner is interested in renting back the upper level at current market rates—offering a great tenant for investors. The rear entry features a glass door modification while maintaining the original overhead door for added security. Please do not approach tenants or staff. Showings by appointment only. (id:52784)
1405, 240 Skyview Ranch Road Ne
Calgary, Alberta
IMMEDIATE POSSESSION! VACANT and MOVE-IN READY! Welcome to this bright and beautifully designed TOP-FLOOR condo in the sought-after community of Skyview Ranch—where style, comfort, and convenience come together. As you enter, you're welcomed by a spacious and sunlit open-concept living area, perfectly suited for both relaxing and entertaining. The seamless flow into the contemporary kitchen is sure to impress, featuring sleek grey cabinetry, granite countertops, stainless steel appliances, and an abundance of counter and storage space. Whether you're preparing a quiet meal or hosting friends, this kitchen is both beautiful and practical. A dedicated office nook offers the ideal tucked-away workspace for remote professionals or students, making working from home effortless and efficient. Step through the sliding glass doors from the bright and airy living room onto a generous east-facing balcony—perfect for sipping your morning coffee or hosting summer barbecues. Take in the open, unobstructed views while enjoying the convenience of a built-in BBQ gas line, ideal for effortless outdoor entertaining. Designed for comfort and privacy, this well-planned layout places the primary bedroom on one side of the unit, complete with a walk-in closet and a spa-inspired 4-piece ensuite bathroom. On the opposite side, a second generously sized bedroom sits adjacent to its own 4-piece full bathroom, making it perfect for guests, children, or roommates. Additional highlights include: a convenient in-suite laundry and storage room, stylish mix of cork, tile, and plush carpet flooring, secure underground parking stall with a private storage cage, key fob-secured front lobby with video surveillance for added peace of mind. Location is everything, and this home truly delivers. Just steps away from the brand-new Skyview Ranch Elementary/Middle School (K–9), this community is perfect for families. Enjoy the nearby playgrounds, parks, local shopping, and essential amenities—all within walk ing distance.This condo offers an exceptional opportunity to own in one of Calgary’s most vibrant and growing neighborhoods. (id:52784)
16 Edenwold Green Nw
Calgary, Alberta
Looking to downsize, theis tastefully updated bungalowvilla will be available after mid-January. Features include updated kitchen, newer laminate flooring, vaulted ceiklings, partially developed basement, and single attached garage. Edenwold Green is a 55+ communityy, and is located close to public transportation, Nose Hill Park, and Freinds Cafe where local residents like to gather. (id:52784)
209 Patina Park Sw
Calgary, Alberta
Do you DREAM of inner city living, renovated kitchens, gorgeous downtown views, and attached garages? Welcome HOME. Step inside to an open-concept kitchen and living area, ideal for entertaining or relaxing by the cozy natural gas fireplace. The kitchen, the heart of the home, features sleek white quartz countertops, stainless steel appliances, and ample cabinetry – perfect for the modern chef. The kitchen enjoys breathtaking views of the downtown, which only gets better when you step onto the ample balcony, with the added convenience of the gas outlet for the BBQ's. Upstairs you’ll find 2 bedrooms, 2 bathrooms; the master retreat is generously sized, with an even better view than kitchen, and a sumptuous bathroom. The home includes a developed basement, offering additional living space for a home office, media room, or guest area. Additional features include an attached single heated garage, ensuring comfort during Calgary’s winters, and added storage space for your convenience. For your daily commute, rest easy knowing you are only 11 minutes to edge of downtown, while Stoney Trail is 6 minutes away (Bow Trail exit). Edworthy park starts only ¼ mile away and the ultimate weekend get-a-way, Banff, is only 6 2 minutes away. Don’t miss your chance to live in a renovated home, with attached garage, minutes from work, and with stunning downtown views. Call for your private viewing today. (id:52784)
11 Park Lane
Didsbury, Alberta
Welcome to this stylish and affordable freehold townhouse with no condo fees, built by Jonboyz Construction, a reputable local builder in Didsbury. Located in the desirable community of Valarosa, this home offers nearly 1,300 sq ft of functional living space with thoughtful design and family-friendly features.The main level includes an attached garage, utility room, and direct access to the backyard — offering both practicality and convenience. Upstairs, the bright and spacious main floor boasts an open dining area, cozy living room, and a modern kitchen complete with white soft-close cabinets, white quartz countertops, a pantry, and vinyl plank flooring in a warm, neutral tone. This level also includes a 2-piece bathroom and access to your private rear deck — ideal for relaxing or entertaining.On the third floor, you’ll find two generously sized bedrooms, a 4-piece bathroom, and a convenient upstairs laundry room. The primary bedroom features dual closets, providing excellent storage space. Carpet flooring adds warmth and comfort to the bedrooms and hallway.This townhouse offers a spacious backyard, and front yard — a rare find. The builder will also be including a fully fenced backyard, providing privacy, security, and a safe space for children or pets. Located just steps from a scenic protected forest area with walking paths and local wildlife, and close to a playground and baseball diamond, this home is perfect for families looking for space and community.Don’t miss your chance to own this well-crafted home in a peaceful, family-oriented neighborhood. (id:52784)
165 Auburn Meadows Walk Se
Calgary, Alberta
Wanting to own your own property and no more paying rent or start your investment portfolio, look no further; this home needs nothing done other than to bring your personal belongings. This immaculate 2 bedroom townhome has been freshly painted throughout and new carpets in the bedrooms. The appeal begins with your oversized fenced patio area with gas bbq line then upon entering your new home you see the pride of ownership. The decent size living room with upgraded vinyl plank flooring flows effortlessly into the kitchen with a pantry and beautiful quartz counters , moving along to your main bath with ceramic tile flooring complete with stacking laundry, 2 ample bedrooms with the primary bedroom having a large walk-in closet, a utility closet and coat closet complete the space. Following down the stairs there is a useful storage area before proceeding into your insulated single tandem garage whether its for 2 vehicles or 1 vehicle while leaving plenty of room for storage or even a studio/work space or even a gym area, the choice is yours. Don't miss out on this opportunity to own your own piece of real estate. (id:52784)
2201, 33 Carringham Gate Nw
Calgary, Alberta
Welcome to this beautiful property that features nearly 900 square feet of living space and is situated in the new desirable community of Carrington. This 2 bedroom, 2 bathroom condo features low condo fees, offering a great opportunity for first-time buyers or investors. Resilient luxury vinyl plank flooring flows throughout the open-concept main living area and into each bedroom. The 9-foot ceilings and large windows allow natural light to flood the space and the light and neutral colour scheme offer a warm and inviting ambiance. The kitchen offers quartz countertops, a large peninsula with a breakfast bar for additional seating, stainless steel appliances, and a pantry for extra storage. The kitchen overlooks the living and dining areas - making this the perfect space for entertaining friends and family. The large primary bedroom can comfortably fit a king-sized bed and offers a walk-in closet and a 3-piece ensuite bathroom. The secondary bedroom is perfect for a guest bedroom or an office for working from home. Step outside on to your spacious covered balcony that offers plenty of room for patio furniture and a gas hook-up for your barbeque. A 4-piece bathroom and a large storage room with in-suite laundry complete this unit. Additional features include air conditioning for those warmer summer days and secure titled underground parking to keep your vehicle safe and out of the elements. Located in the heart of Carrington, this property offers a great walkable location and is just across the street from the amenity-rich Carrington Plaza that has shopping, restaurants, and cafes. Daily commuting is easy with nearby public transit stops and quick access to Stoney Trail. Don’t miss out on this incredible opportunity that offers excellent value! (id:52784)
146 Belvedere Crescent Se
Calgary, Alberta
Brand new 'TALO' half duplex floorplan by Rohit Homes, with unmatched design interiors and striking exteriors to create elevated living. Featuring 1500+ sq ft, 3 bed/2.5 bath + Bonus, separate entrance. Note: This unit has not yet started construction. All Perfectly located In SE Calgary's 'BELVEDERE', close to green space, east hills, easy access to downtown and highways. Step inside to an expansive open floor plan that seamlessly connects living/dining and kitchen. KITCHEN FEATURES: SS appliances, quartz counters, large island (with place for bar stools), designer cabinets, boutique lighting - a perfect place to gather and create masterful meals. Off the kitchen is the dining, mid room and half bath. The TALO plan offers large windows across the back and front, and with the high ceilings as well as open floor plan, it leaves the home feeling bright and inviting. Upstairs, find 3 good size bedrooms, bonus room, laundry, 2 full baths. The primary retreat includes a walk in closet, and spa like retreat full en-suite. Ensuite features: Single vanity, window, bath/shower combo , quartz counters and beautiful tile work. The lot features alley access in the back to a concrete parking pad. Located just outside the ring-road, east of Stoney Trail, offering quick access to highways and other amenities on the southeast side of Calgary. All pictures and 3D tours are of the 'TALO' floorpan that is completed, your unit may have different (colors/finishings/spec upgrades/design interior/elevation) depending on Lot - confirm with builder. At Rohit Homes, we know it’s not just about having a functional floor plan, it’s about having a space that you’re proud to show off. Each of our homes features a distinct look that is inspired by you - our customers. Built by a 4-time Home Builder of the Year with Peace-of-mind 1-2-5-10 year new home warranty. Unparalleled level to living awaits. Note: The listed price includes GST - The First-Time Home Buyers' GST Rebate could save you up to $5 0,000 on a new home! You must be 18+, a Canadian citizen or permanent resident, and haven't owned or lived in a home you or your spouse/common-law partner owned in the last four years. Terms and conditions are subject to the Government of Canada/CRA rules and guidelines. *Visit show home at 318 sora way SE Calgary mon-thurs 4-7pm, sat/sunday 2-5pm. Self guided tours available outside those times! (id:52784)
Highway 20 Township Road 391
Sylvan Lake, Alberta
SYLVAN LAKE DEVELOPMENT OPPORTUNITY! CALLING ALL INVESTORS AND DEVELOPERS! This Quarter-section (123 acre parcel) is situated in the heart of the Central Alberta Region on Highway 20. To the west is the Summer Village of Jarvis Bay, to the north is TWP Road 391, to the east is the Lakewood Golf Resort and to the south is open farm land which stretches 0.8 kilometers to the town of Sylvan Lake. This Property is located 25 minutes west of Red Deer, and 90 minutes from Calgary and Edmonton. The area structure plan in place consists of 80 single family homes, 260 duplexes, one social care and 2 commercial lots. The lots are Approximately 40% -lakeview, 15% - park side, 15% - Golf Course views and 3% -border pristine wetlands. The farmhouse is currently tenanted. There is a surface lease in place. The Zoning is for Residential Low Density District “R-3” and Direct Control District No.25 “DCD-25” and deemed that the subdivision as proposed complies with The Municipal Government Act, The Municipal Development Plan, The Sylvan Lake/Red Deer County Intermunicipal Plan, The Sanbar Local Area Structure Plan and The Land Use Bylaw. Red Deer County supports the amendment to increase densities in the area and recognizes that the Plan Area will eventually be annexed into the Town of Sylvan Lake. This increase in density will be completed by utilizing the Town of Sylvan Lake policies, developing as per the Towns Land Use Bylaw, and introducing a significant amount of higher density housing options in the form of townhouses and apartment buildings. Through the creation of the initial Concept Plan, there is potential for 950+ units through a mixture of fee simple lots (600 units) and condominium developments (360 units). As the project advances to the municipal circulation and approval stage, the Concept Plan and densities will be refined, with both Red Deer County as the approval body and the Town of Sylvan Lake as the adjacent municipality. Discussions with the Town of Sylv an Lake have also occurred, and they are supportive of the development, recognizing that it would be annexed into the Town, in the future. Servicing of the lands has been described in both the County's and Town’s infrastructure master plans. All services will be provided by the Town of Sylvan Lake through interim and ultimate options. Ongoing discussions will be had as part of the planning and future detailed design processes to advance the development of Sanbar Estate.Contact us today for more information! (id:52784)
4908 23 Avenue Nw
Calgary, Alberta
Welcome to the beautiful and desirable Montgomery, one of Calgary's most sought-after neighbourhoods, where beautiful redevelopment is happening. This hillside bungalow RC-G zoned lot is ideally situated near Foothills Hospital, the Children’s Hospital, the University of Calgary, and numerous amenities. This property presents an exceptional opportunity. Whether you're considering building your dream home, undertaking redevelopment, or seeking an immediate rental property, this location has it all. It boasts 5 bedrooms, 2 bathrooms, a separate entrance, a spectacular view of the valley, backs onto a beautiful green space, and it’s one of the most charming neighbourhoods in the city. Opportunities like this are rare, so don't miss your chance to act now! (id:52784)
607, 738 3 Avenue Sw
Calgary, Alberta
DON'T PAY CONDO FEES FOR 3 MONTHS! You heard that right! Your first three months are on us! Discover an incredible OPPORTUNITY to own a TASTEFULLY RENOVATED condo in the PRESTIGIOUS EAU CLAIRE district at an affordable price! Step inside to find a bright open-concept layout anchored in this 1 Bed/1 Bath condo in PRINCES CROSSING with sunny SOUTH EXPOSURE and lovely views from the 6TH FLOOR in this CONCRETE BUILDING. CUSTOM-BUILT KITCHEN FOR THE BUDDING CHEF features ceiling- height cabinetry, UPGRADED STAINLESS STEEL APPLIANCES including a sleek INDUCTION COOKTOP WITH CONVECTION OVEN, glass tile backsplash, QUARTZ COUNTERTOPS, and extended island that seats four. Additional CUSTOM CABINETRY added to island for more storage. The spacious living area with LARGE PATIO DOORS that open to your circular 180 degree balcony where you can take in the south URBAN SKYLINE AND WEST VIEWS. Renovated custom bath with NEW VANITY, QUARTZ COUNTER-TOP, mirrored storage cabinet and DEEP SOAKER TUB. Updated milwork, lighting and hardware throughout. Smart details like IN-SUITE LAUNDRY and a SPACIOUS STORAGE ROOM (big enough for a bike and more) make everyday living easy and organized. PETS ALLOWED with Board approval. Princes Crossing offers a variety of lifestyle amenities including a well-equipped GYM WITH STEAM ROOM, on-site convenience store, meeting room, concierge service and a HEATED UNDERGROUND PARKING STALL. All of this just steps from the BOW RIVER, incredible dining and trendy cafes yet nestled on a quiet, tree-lined street in one of the city's most exclusive enclaves. Experience the best of downtown living - effortless and affordable! SELLER OFFERING 3 MONTHS OF CONDO FEES WITH THIS AMAZING CONDO! (id:52784)
2122 29 Avenue Sw
Calgary, Alberta
Perched on coveted 29th Avenue with UNPARALLELED CITY, DOWNTOWN & MOUNTAIN VIEWS amongst multi-million dollar homes, this exquisite, brand new 3+1 bedroom home is situated on a 33’x125’ lot & exudes the epitome of luxury, offering over 4500 sq ft of developed living space. The open, airy main level presents engineered hardwood floors, lofty ceilings & chic light fixtures, showcasing a grand foyer with floor to ceiling Rift cut oak cabinets & textured feature wall that leads to a kitchen that’s impeccably finished with chamomile butter quartz counter tops, large island/eating bar, fluted cabinets with spice drawers, corrugated tile backsplash, convenient pot filler & stainless steel appliance package. A walk-in butler pantry with extra utility sink & extra storage that’s perfect for storing small appliances is an added convenience. The spacious dining area with built-in hutch & 2 paneled beverage fridges, provides ample space to host family & friends. The living room is anchored by a feature fireplace & wainscoted feature wall. Completing the main level, is a handy mudroom with hexagon tile floors, built-in cabinets & hooks plus a 2 piece powder room. An elegant open riser staircase with glass inserts leads to the second level that hosts 3 bedrooms, a 5 piece main bath & laundry room with sink, lots of storage & hanging racks. The primary retreat is a true private oasis, featuring a sitting area with cozy double sided fireplace, to-die-for walk-in closet with laundry room access & zen-like 6 piece ensuite with heated floors, large vanity with dual sinks, relaxing freestanding soaker tub & rejuvenating steam shower. A third level loft with magnificent feature wall, wet bar & access to north & south decks with UNMATCHED MOUNTAIN VIEWS plus CITY & DOWNTOWN VISTAS is the ideal space for entertaining. A den/study area & 2 piece powder room are the finishing touches to the third level. Basement development includes a large family/media room with wet bar & charming wine roo m – perfect for game or movie night. A dedicated home gym with glass doors, epoxy flooring, mirrored wall & electrical for a TV delivers the perfect setting early morning workouts. The fourth bedroom with walk-in closet & large spa-like 3 piece bath with steam shower complete the basement. Other notable features include built-in speakers on each level, wainscoting detail throughout plus roughed in A/C. Outside, enjoy aggregate walk-ways & private back yard with patio & access to the double detached garage with rough in for heat.. This outstanding inner city home is located close to trendy Marda Loop, excellent schools, shopping, public transit & has easy access to 33rd & 26th Avenues & Crowchild Trail. (id:52784)
725 18 Avenue Nw
Calgary, Alberta
This dazzling two-storey home, situated on a 37.6’x 120’ lot on a quiet tree-lined street in the heart of Mount Pleasant will take your breath away at every turn! Newly constructed in 2025, this residence offers nearly 2,800 sq ft above grade plus a fully developed basement—delivering over 4,000 sq ft of refined living space across three levels. From the moment you step inside, the craftsmanship and attention to detail are unmistakable. The main floor is drenched in natural light and enhanced by hardwood floors, lofty ceilings, recessed lighting and elegant light fixtures, showcasing a spacious living room anchored by a commanding floor to ceiling fireplace and formal dining area with ample space to host family and friends. A chef-inspired kitchen is the heart of the home, featuring quartz counters, gas cooktop, built-in oven, oversized island/eating bar, and walk-in pantry. A dedicated office, elegant foyer, mudroom, and powder room complete the main level. Upstairs, the expansive primary suite with elegant tray ceiling is a true private oasis, boasting a to-die-for walk-in closet plus extra built-in storage and a posh 5-piece ensuite with steam shower & in-floor heat, double vanity, relaxing freestanding soaker tub and separate shower. A bonus/media room with wet bar & balcony access, 2 additional bedrooms, a full bathroom, and a well-appointed laundry room with sink provide comfort and convenience for family living. The fully finished basement is roughed-in for in-floor heat and designed for entertaining and versatility, featuring a massive recreation/media room with wet bar – the perfect space for game or movie night. Two additional bedrooms, a 5-piece bathroom, flex space, and utility room are the finishing touches to the basement level. Additional features include central air conditioning, plenty of built-ins, and thoughtful design touches throughout. Outside, enjoy a SUNNY SOUTH BACK YARD with deck with access to a detached triple garage which is roughed in f or an EV charging system. The inner-city location is incredibly convenient, close to scenic Confederation Park, trendy Kensington, schools, shopping, SAIT, Foothills Hospital & effortless access to 16th Avenue, 10th Street & 4th Street. (id:52784)
203, 500 Auburn Meadows Common Se
Calgary, Alberta
Welcome home! come and claim your piece of heaven situated in the beautiful Lake community of Auburn Bay. 500 Auburn Meadows Common is the newest building in this development, Completed in 2022 with features that include 9 ft ceilings, Quartz counter tops throughout, pendant lighting, natural gas BBQ hookups on the balcony, great stainless steel appliance package, functional Island and bright living space, 2 bedrooms with the primary having dual closets and a 3 piece ensuite. 2nd bathroom, laundry room and a large deck off the living room. Prime location with grocery store across the street along with many shops, restaurants, pubs and market just steps away, close to south health campus, this unit comes with a secure heated underground titled parking stall with storage and also bicycle storage. Call your Realtor to View Today! (id:52784)
7202, 1802 Mahogany Boulevard Se
Calgary, Alberta
Discover modern lakeside living in this brand-new 2 bedroom, 2 bathroom condo located in the award-winning community of Mahogany. With a thoughtful layout and $20,000 in premium upgrades, this home offers a blend of comfort, style, and functionality.Featuring 699.4 sq. ft. of RMS living space (753 sq. ft. builder size), the unit showcases Luxury Vinyl Plank flooring throughout, tile flooring in both bathrooms, and an extended kitchen island—perfect for additional seating and prep space. The open-concept kitchen includes sleek finishes and ample cabinetry, flowing seamlessly into the living and dining area. The primary bedroom includes a private ensuite, while the second bedroom is ideal for guests, a home office, or a roommate setup.Enjoy year-round comfort with added bonus of air conditioning. This unit includes heated underground parking and a separate storage locker, providing convenient and secure storage solutions.Residents of this development benefit from exclusive access to the Mahogany Homeowners Association amenities:Calgary’s largest lake21 acres of park space and walking trailsTwo private beach areas with BBQ and firepit sitesBeach volleyball courts, fishing docks, playgrounds, and self-propelled watercraft rentalsLocated just steps away from a shopping plaza, restaurants, and schools with quick access to major roadways, this condo perfectly blends lifestyle and convenience.A rare opportunity to own a brand-new unit in one of Calgary’s most desirable lake communities. Move in and enjoy four-season recreational living at its finest. (id:52784)
124 Cityside Crescent Ne
Calgary, Alberta
CORNER LOT | SIDE ENTRANCE | Nestled in the serene and family-friendly community of Cityscape in Northeast Calgary, 124 Cityside Crescent NE presents a beautifully designed and meticulously maintained two-story home, offering a perfect blend of modern comfort and functional living. This inviting residence boasts a total area of 1,907 square feet above grade, thoughtfully distributed across two spacious levels to create an ideal environment for both relaxing and entertaining. Upon entry, the main floor welcomes you with a bright and airy atmosphere, featuring 815 square feet of well appointed living space. The layout seamlessly connects the formal living and dining areas, perfect for hosting gatherings, while the adjacent kitchen (fully upgraded with stainless steel appliances and top of the line cabinetry) provides a practical and stylish workspace with ample room for casual meals. A convenient two piece bathroom, a practical mudroom, and a generous foyer enhance the main level's functionality. The attached garage, with 368 square feet of space, offers secure parking and additional storage. Ascend to the second floor to discover a private retreat with nearly 1,100 square feet dedicated to rest and relaxation. The expansive primary bedroom is a true sanctuary, complete with a walk in closet and a well appointed four piece ensuite bathroom. Two additional bedrooms provide comfortable accommodations for family or guests, complemented by a second four-piece bathroom. A dedicated laundry room adds everyday convenience, while a cozy family room offers a perfect spot for a second living area or a children's play space. Every detail of this home has been carefully considered, from the efficient use of space to the quality of finishes. Located in a vibrant community with easy access to amenities, parks, schools, and major transportation routes, this property represents an exceptional opportunity for those seeking a harmonious balance of comfort and convenience in Calgary. Th is is more than just a house; it is a place to call home, ready for you to move in and start creating lasting memories. (id:52784)
101, 99 Arbour Lake Road Nw
Calgary, Alberta
Welcome to #101, 99 Arbour Lake Road NW in the community of Watergrove – a 44-acre adult-living community with some of the best amenities you’ll find anywhere.As their website says, “Watergrove features wide streets, large front yards and an adult age 45+ lifestyle community. Relaxed living in a friendly community, along with easy access to great amenities, gives community members many reasons to enjoy living in Watergrove.” Some of the clubhouse highlights include: An exercise room equipped with weights and cardio equipment; a Lending Library with a varied selection of paperback novels, DVD’s and puzzles; A games room with billiards tables, shuffle board tables and dart boards; a large main hall with a fully equipped kitchen for community events and social club functions; a dry sauna; an indoor hot tub; and during the summer months a large outdoor heated pool and deck area. You won’t find amenities like this in just any old community. Couple that with the fact you are just steps from the stores and restaurants in Crowfoot Centre, as well as the Crowfoot LRT, and the location is amazing. Now, the Home. It’s gone through extensive upgrades in the last few years, including a custom kitchen with all new custom cabinets, counters, backsplash, and even his and hers fridges! Seriously, there are two fridges in the kitchen! There is new hardwood throughout the main areas as well, including the large family room. There are 3 bedrooms and a 4-piece bath that highlight the rest of the living space. Outside, your own private yard is perfect for gardening, and even includes an abundance of tomato plants. The private deck is great for outdoor relaxing in the afternoon, and there is plenty of parking with the carport and private driveway. To view more details and to find out more about the community clubhouse amenities, click the link below. (id:52784)
1131 15 Avenue Ne
Calgary, Alberta
** Open House, Sat, Nov 29, 1-3pm ** Welcome to 1131 15 Avenue NE, a beautifully maintained inner-city bungalow offering comfort, flexibility, and potential in the heart of Renfrew. Thoughtfully updated with recent vinyl windows and central air conditioning, and newer roof, hot water tank, and furnace, this move-in ready home allows new owners to enjoy peace of mind and modern convenience from day one. The main level features more than 1,100 sq.ft. of bright, inviting living space with three bedrooms, a full bathroom, and an open layout ideal for families or entertaining. A kitchen featuring stainless steel appliances with a functional eat-up bar creates the perfect spot for casual meals or connection during busy mornings and family gatherings. Downstairs, the fully developed lower level provides incredible versatility. Currently, its large family room, summer kitchen, fourth bedroom, and second full bathroom offers a comfortable option for extended family guests or roommate living with independent spaces. With modest changes to the basement layout, a spectacular opportunity exists to create a fully independent suite (subject to City of Calgary permits and approval), ideal for students or young professionals looking for proximity to downtown, and offering the potential for rental income potential to help you build equity! All while maintaining the space and flexibility of the current layout. Check the digitally renovated basement photos for inspiration! Ample storage including a cold room, laundry area, and mechanical space adds practicality to every corner. Outside, the landscaped yard features a double detached garage, RV parking access, and a garden shed—perfect for projects, play, or urban gardening. Set on a quiet street surrounded by parks and pathways, this address also enjoys walkable access to Bridgeland’s cafés and restaurants, the Renfrew Aquatic Centre, tennis courts, and the Bow River Pathway. With exciting new amenities like Midland Heights and the rei magined North Hill Co-op nearby, plus excellent schools and childcare options, this property combines the best of community living with exceptional long-term value. A rare opportunity to own a beautifully cared-for home with future suite potential in one of Calgary’s most desirable neighbourhoods. (id:52784)

