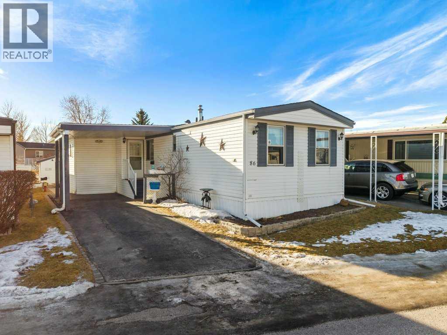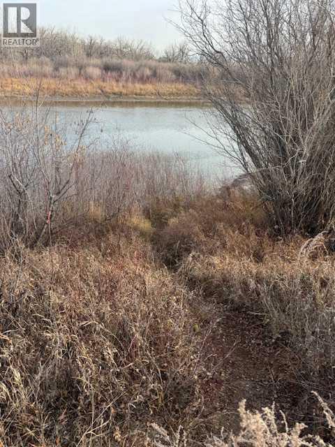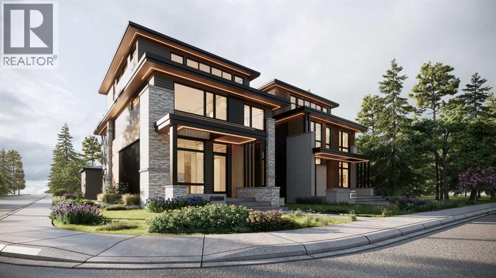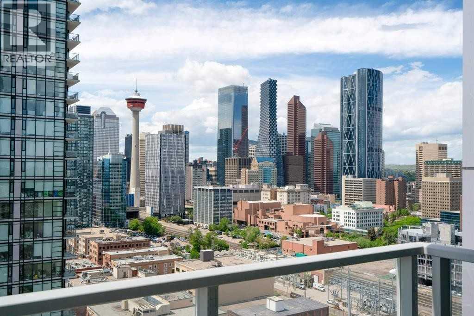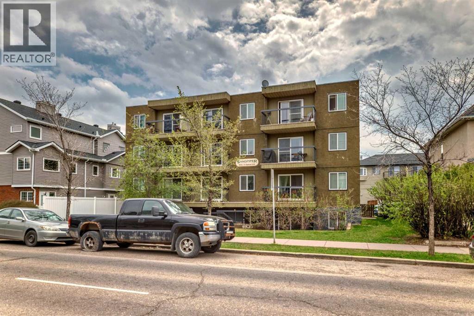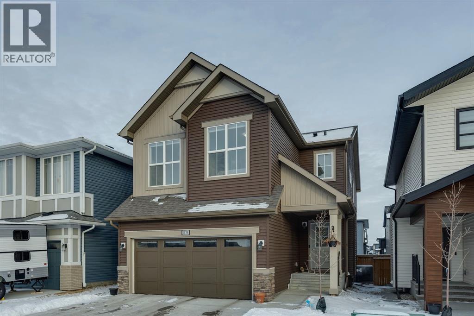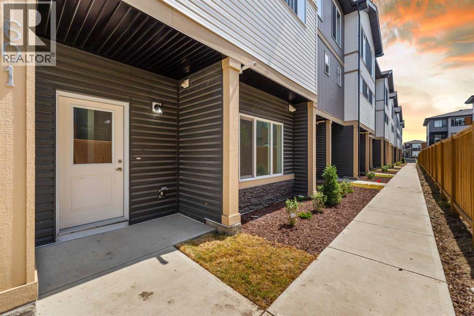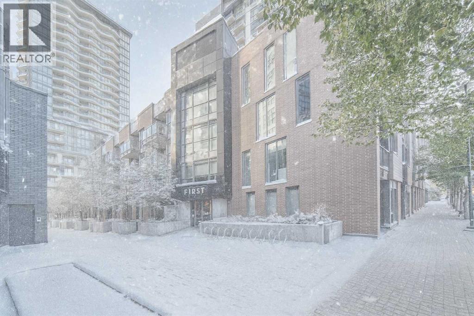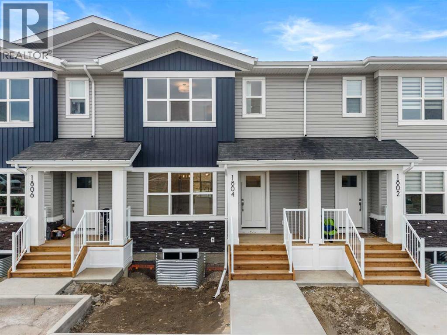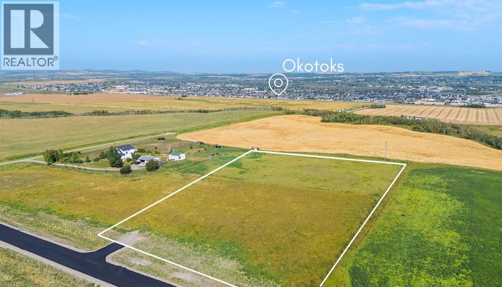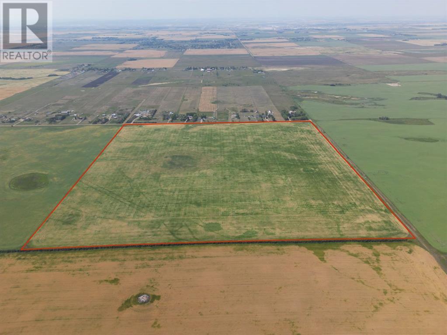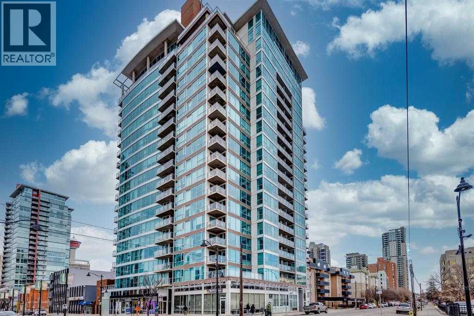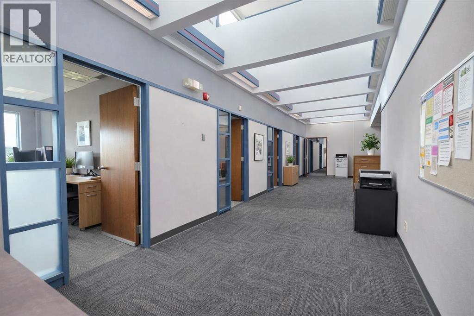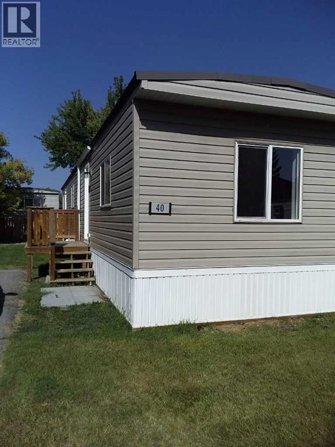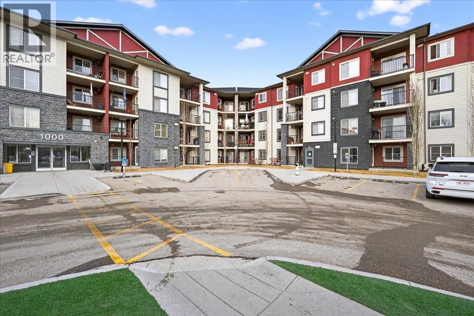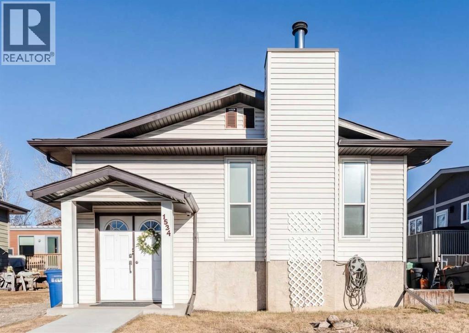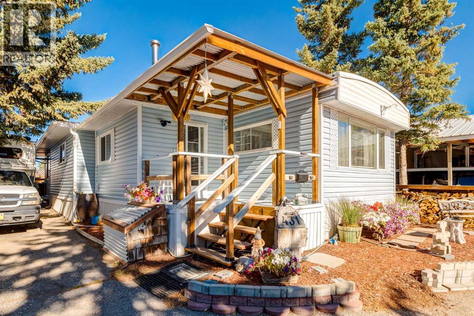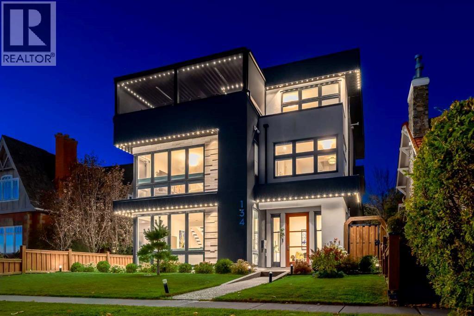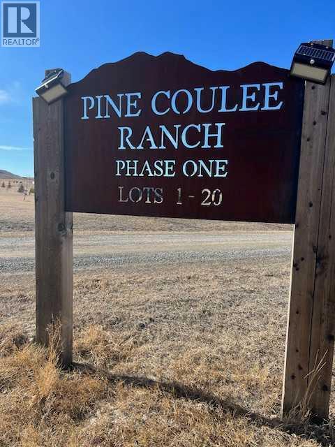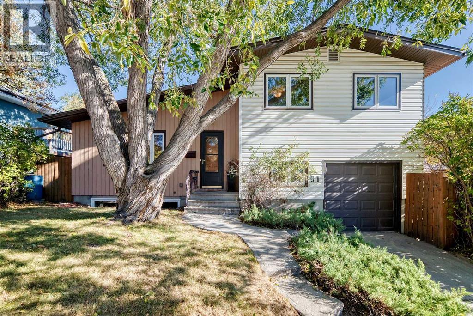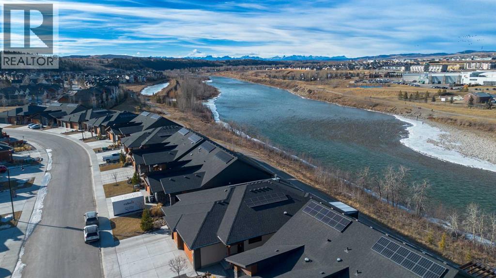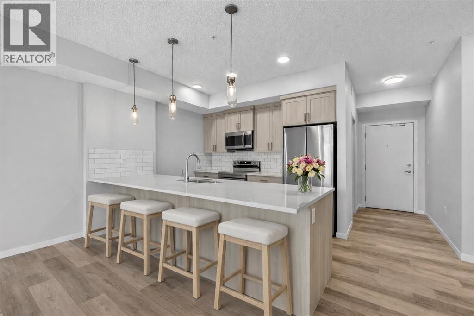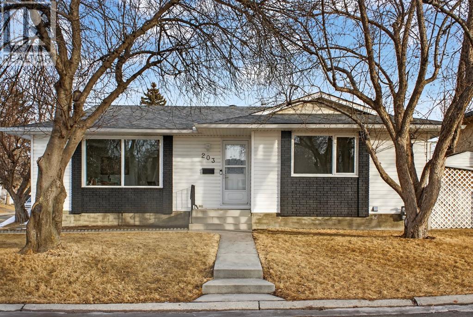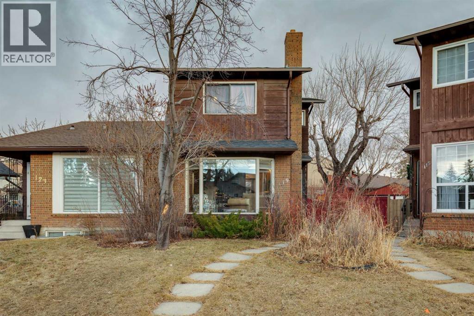86, 99 Arbour Lake Road
Calgary, Alberta
Welcome to this beautifully maintained and thoughtfully designed mobile home located in the highly desirable Westgrove Mobile Home Park, offering a true sense of pride of ownership in one of Northwest Calgary’s most established communities. This spacious home features 2 bedrooms and 2 bathrooms, including a private ensuite with a walk-in shower and patio access to the South facing back deck. An exceptionally functional layout with two large living rooms and two separate dining areas—perfect for both everyday living and entertaining. A dedicated storage/wine room/den adds even more versatility. The large addition expands the living space to make the total open living space over 1400 square feet and includes brand-new temperature-regulating baseboard heaters and a cozy electric fireplace with adjustable temperature control to set your comfort level without worry creating a comfortable retreat year-round. The home has been meticulously cared for and shows beautifully. Step outside to enjoy the sun-filled south-facing backyard, accessible from two separate doors, featuring a solid wood deck and a lower stone patio—ideal for relaxing, entertaining, or enjoying warm summer evenings. The large storage shed includes an additional refrigerator, perfect for beverages and entertaining. Parking is effortless with a covered carport and additional driveway space for two more vehicles. Significant recent upgrades include a brand-new roof and all new plumbing beneath the home, complete with a self-regulating heat tape system and dedicated system, offering peace of mind and protection from freezing—no winter worries here. Located just two doors from the clubhouse, residents enjoy convenient access to the pool, games room, and community amenities, enhancing the lifestyle appeal of this welcoming neighbourhood. (id:52784)
670 Center Street
Drumheller, Alberta
SELLER WILLING TO FINANCE UP 80%. An exceptional opportunity exists to acquire a premium riverfront parcel in Dinosaur Valley. The property is conveniently located 15 minutes from Drumheller's central business district and 1 hour 15 minutes from the Calgary metropolitan area. The site features panoramic vistas of the coulees and Hoodoos and offers substantial development and investment prospects. The land is zoned to permit residential construction, subdivision, campground development, or the construction of tiny homes, subject to municipal approval. Infrastructure utilities are readily accessible at the property line, and vendor financing is available. This offering is ideally suited for those seeking to construct a bespoke residence or to make a strategic real estate investment.Property HighlightsLocation: Dinosaur Valley, 15 minutes from Drumheller, 1 hour 15 minutes from Calgary.Views: Unobstructed views of coulees and Hoodoos.Zoning: Permitted uses include residential development, subdivision, campgrounds, or tiny homes (subject to municipal approval).Utilities: Municipal water, gas, and electricity available at the property line.Access: Situated between 7th Avenue (cul-de-sac) and 6th Avenue (leading to river access).Historical Significance: Site includes a portion of a former mining operation.Financing: Vendor offers 80% financing, amortized over 25 years with a 5-year term.Investment MeritsDevelopment Potential: Options include single-family dwelling, land subdivision, campground development, or tiny home community.Market Scarcity: Riverfront parcels are increasingly rare in the region.Strategic Location: Proximity to Drumheller and Calgary enhances property value.Location InformationThe property is bounded by 7th Avenue, which terminates in a cul-de-sac, and 6th Avenue, which provides direct access to the river. Property is also part of the Cambria community which is part of Drumheller.Historical ContextThe property encompasses a segmen t of a historical mining site, with an on-site historical marker. (id:52784)
4023 16a Street Sw
Calgary, Alberta
Bold design. Timeless execution. This modern 5-bed masterpiece by Alliance Custom Homes sits on a sunny corner lot in one of Calgary’s most desirable inner-city neighbourhoods. From the striking exterior to the thoughtful three-level layout, every detail is designed for elevated living.As you step inside, you’re welcomed by clean lines, curated lighting, and wide-plank hardwood floors. Just off the front entry, a glass-enclosed office offers a quiet, sunlit workspace with street views, ideal for remote work and welcoming clients. Right next to it, a stylish powder room is perfectly placed for both guests and everyday convenience.The dining space is front-facing with oversized windows bringing in morning light, ideal for hosting brunch or a holiday dinner. The chef’s kitchen is anchored by a massive central island with quartz countertops, sleek cabinetry that stretches to the ceiling, high-end appliances, and a designer pot filler over the gas cooktop. Just behind, a discreet butler’s pantry keeps your entertaining game sharp with added storage and prep space, with access to the dining room.Toward the back, the living room invites you to unwind. A full-height gas fireplace anchors the space, and oversized patio doors open to a private backyard retreat.Upstairs, three bedrooms and a laundry room are thoughtfully arranged for both comfort and privacy. The expansive primary suite is a true retreat, featuring a two-way gas fireplace, a luxurious ensuite with an oversized steam shower, freestanding tub, and double vanity, plus a massive walk-in closet with custom built-ins and pocket-door access to the laundry room. Two spacious secondary bedrooms complete the upper level, each with their own built-in closets and private ensuites.The third floor is your elevated entertainment zone. A built-in wet bar, full bathroom, and private flex space behind French doors create a perfect setup for movie nights, cocktail hours, or a tucked-away workspace. Step out onto the pr ivate balcony to take in the treetop views or enjoy a quiet moment in the sun.Downstairs, the fully developed basement expands your options even further. A large rec area provides plenty of space for games, movie marathons, or a kids’ hangout zone. A dedicated home gym sits behind a full glass wall, adding a stylish, functional edge. Two additional bedrooms and a full bathroom round out this level, ideal for guests, teens, or extended family.Set in Altadore, just minutes from the river pathways and Sandy Beach, this home is surrounded by parks, coffee shops, and great schools. You’re a short stroll to the Glenmore Athletic Park and River Park Off-Leash Area. Altadore School (K–6) and Rundle Academy (Grades 4–12) are nearby, with Central Memorial and Western Canada High just a short drive away. Grab coffee at Monogram, dine at Merchants or The Trop, and enjoy the boutiques of Marda Loop, all just a few minutes from your front door! (id:52784)
2305, 433 11 Avenue Se
Calgary, Alberta
Experience elevated inner-city living in this northwest-facing 2 bedroom, 2 bathroom residence in the prestigious Arriva building, perfectly positioned near the future Flames arena and Calgary’s evolving entertainment district. With unobstructed downtown skyline and mountain views from every room, this home delivers a front-row seat to the city’s most iconic scenery. Designed with both functionality and flow in mind, the spacious open-concept living, dining, and kitchen area is ideal for entertaining or everyday living. Floor-to-ceiling windows flood the space with natural light while framing dramatic city views day and night. The sleek, modern kitchen features expansive quartz countertops, integrated Miele appliances with a 5-burner gas range, and Italian Snaidero cabinetry, offering both style and exceptional storage. The thoughtfully separated bedroom layout provides maximum privacy, making it ideal for professionals, roommates, or guests. The primary suite is a private retreat with a walk-through closet and spa-inspired ensuite featuring a separate soaker tub and shower. The second bedroom, located on the opposite side of the unit, works beautifully as a guest room, home office, or flex space, with easy access to the additional 3-piece bathroom. Step outside to the large balcony with gas line, perfect for BBQs while enjoying sunrise coffee or evening city lights. Additional highlights include in-suite laundry, a separate storage locker, and a titled underground parking stall. Arriva offers a premium, full-service lifestyle with 24-hour concierge/security, central air conditioning, guest suites, an owner’s lounge, and pet-friendly living. Located steps from downtown, the Beltline, Inglewood, river pathways, dining, arts, and Calgary’s newest entertainment hub, this is a rare opportunity to secure a home with both exceptional livability today and exciting long-term upside. (id:52784)
202, 1613 11 Avenue Sw
Calgary, Alberta
A great opportunity to get into the market with this amazing condo, equipped with everything you need. Located in the established community of Sunalta, this unit is walkable to so many amenities, including restaurants, breweries, parks, and the highly sought-after Sunalta Elementary School.The brand-new Sunalta Community Hub is just steps away, offering many community events throughout the year and providing residents with a strong sense of community. Sunalta Station is less than a five-minute walk, offering easy access to downtown and around the city. If transit isn’t your jam, the unit also comes with assigned parking.Inside, the unit features in-suite laundry (washer and dryer) and an open-concept kitchen with new stainless steel appliances. Both the bedroom and bathroom are spacious and finished with newer updates. This unit has everything an investor or first-time buyer is looking for! (id:52784)
1124 Chinook Gate Bay Sw
Airdrie, Alberta
Welcome to #1124 Chinook Gate Bay SW, a beautifully upgraded, almost-new family home offering over 3,300 sq. ft. of fully finished living space in one of Airdrie’s most desirable, family-friendly communities. Proudly owned by the original owners, this turn-key property combines thoughtful design, upscale finishes, and an exceptional location just steps from Chinook Winds Regional Park. From the moment you arrive, you'll appreciate the nice curb appeal and convenience of the double attached garage. Inside, the bright, open-concept main floor features 9’ ceilings, pot lights throughout, and a layout perfectly suited for everyday living and entertaining. The huge chef’s kitchen is a showstopper, complete with quartz countertops, gas range, built-in appliances, stainless steel hood fan, and a rare full butler’s kitchen offering additional prep space, storage, and functionality. The open plan flows seamlessly into the dining and living areas, creating an inviting space for gatherings large and small. A main-level office with custom built-in cabinetry adds flexibility for working from home or study space. Additional highlights include remote-control blinds, central A/C, and a water softener, all adding comfort and convenience. Upstairs, you'll find four spacious bedrooms, a large central bonus room, upper-level laundry, and the unique bonus of direct laundry access from the primary walk-in closet. The primary retreat features elegant ceiling details and a spa-like 5-piece en suite designed for relaxation. With 3.5 bathrooms in total, the home is exceptionally well suited for growing families. The professionally finished basement expands the living space with two additional bedrooms, a generous recreation area, and ample storage, making it ideal for guests, teens, or multi-generational living. Outside, enjoy a fully fenced yard with planters ready for gardening, perfect for families and summer enjoyment. Located within walking distance to parks, close to all levels of schools, amenities, and offering easy access to main commuting routes, this home truly checks every box. Upgraded, spacious, and impeccably maintained, this is a rare opportunity to own a move-in-ready home in an unbeatable location. (id:52784)
806, 90 Corner Meadows Manor Ne
Calgary, Alberta
Brand New ,3 Storey Townhome with double car garage (19.5 X 19) attached In Cornerstone. With total of 4 Bedrooms and 4 washrooms. Stainless steel appliances, quartz countertop throughout the house. Huge balcony with gas line for summer BBQ. Walking distance to shopping center and many more facilities. Just 10 minutes' drive to Airport, easy access to Stoney trail and Deerfoot trail (id:52784)
423, 619 Confluence Way Se
Calgary, Alberta
Welcome to vibrant Downtown East Village! This 1 bedroom unit offers an unbeatable location just steps from the Bow River pathways, trendy restaurants, shopping, and all the amenities of downtown living.Inside, you’ll find a bright and open layout with modern finishes, a functional kitchen, and a cozy living space perfect for relaxing or entertaining. The bedroom provides a comfortable retreat, while large windows bring in plenty of natural light. Enjoy the convenience of being within walking distance to coffee shops, markets, transit, and Calgary’s lively downtown core. Whether you’re a first-time buyer, investor, or looking for a low-maintenance lifestyle in the heart of the city, this unit is a fantastic opportunity. Call your Favourite REALTOR® today! (id:52784)
1804, 525 River Heights Drive
Cochrane, Alberta
Welcome to 1804-525 River Heights Drive, a thoughtfully designed townhome offering a welcoming and functional layout across multiple levels. Enter on the main floor where the foyer opens into an inviting space perfect for everyday living and entertaining. The open kitchen features generous counter space and cabinetry that provides excellent storage, while the adjacent dining area flows seamlessly into the living space creating a central gathering hub. A convenient two-piece bathroom and a mudroom with access to an outdoor porch and deck complete this level, making it ideal for welcoming guests and managing daily routines.Upstairs you’ll find three well-proportioned bedrooms, including a primary bedroom with a walk-in closet and private four-piece ensuite bath. Two additional bedrooms offer flexibility for children, guests, or a home office. A second full bathroom and an upstairs laundry zone add to the ease of everyday living.The basement level provides unfinished space with areas designated for utilities, storage, and future development possibilities, offering you the opportunity to tailor this space to suit your needs. Throughout the home, thoughtful design elements such as ample natural light and efficient room flow enhance comfort and practicality. With its convenient location in the River Heights community of Cochrane, this property places you close to parks, pathways, schools, shopping, and transit options while providing easy access to major roadways for travel to Calgary or the surrounding area. Whether you’re starting out or looking to transition into a home with well-planned spaces, this residence offers a balance of everyday functionality and comfortable living in a community setting.Located in the welcoming town of Cochrane, the River Heights community is known for its scenic setting along the Bow River valley, abundant green space, and strong sense of neighbourhood connection. Residents enjoy nearby pathways, playgrounds, and convenient access to everyday amenities, as well as quick connections into Calgary for commuting. River Heights offers a blend of natural beauty and modern convenience, making it an appealing place to call home for families, professionals, and those seeking a balanced lifestyle just outside the city. Don't miss out - visit the showhome for more details! (id:52784)
Lot 14, 386208 32 Street E
Rural Foothills County, Alberta
Incredible opportunity to build your dream home on 4.59 acres of open, elevated land with unobstructed views of the Rocky Mountains by day and the town lights of Okotoks by night. Located just minutes south of town, this lot offers one of the best panoramic vantage points in the area. Thanks to its high elevation, the views will remain protected from future development, giving you peace of mind that your scenery will never be blocked.This parcel is ideal for those looking to create a custom home, hobby farm, or private retreat with wide-open space and endless possibilities. With paved access to the property and utilities nearby, it's ready for your vision. Bring your horses, design your dream home, and enjoy acreage living without sacrificing proximity to schools, shopping, and commuter routes. (id:52784)
Rr 281
Rural Rocky View County, Alberta
Great investment opportunity! This quarter section is 1.5 miles north of Country Hills Blvd (Highway 564) and 8 minutes from Stoney Trail. Income producer that's perfect for Investors/Developers. Located near the OMNI area structure plan and East of Prairie Royal Estates. Land has alternating crops of wheat and barley. (id:52784)
2006, 188 15 Avenue Sw
Calgary, Alberta
Perched high above the city, this two-storey penthouse delivers breathtaking urban views, including a front-row seat to the Calgary Tower. With over 1,200 square feet of thoughtfully designed space, this home blends architectural drama with everyday livability.The main level is anchored by polished concrete floors and an open-concept layout that offers flexibility for how you live — whether that’s a dedicated home office, a secondary living area, or a creative flex space. A double-height dining area steals the show, framed by expansive windows that stretch upward and flood the space with natural light. The kitchen is both sleek and functional, featuring stainless steel appliances, stone countertops, and clean, modern lines. A two-piece powder room completes this level.Upstairs, wake up — and fall asleep — to wide-open city views. The primary retreat features a spa-inspired ensuite with steam shower, soaker tub, and in-floor heating, creating a true urban sanctuary. This level also offers a built-in desk nook, a generous walk-in closet, and an impressively sized laundry room. Additional storage is cleverly tucked away beneath the stairs.A rare and highly valued feature: tandem parking, making downtown living that much easier.Location is where this home truly shines. Set in the heart of Victoria Park, within the iconic CHOCOLATE condo building, this one bedroom plus den residence is surrounded by floor-to-ceiling windows that let sunlight pour in while you work, relax, or entertain. On warm Calgary days, central air conditioning keeps things perfectly comfortable.With a Walk Score of 92, you’re steps from downtown, the entertainment district, the Red Mile, and major commuter routes — giving you the freedom to live exactly how you want. The Calgary condo market is offering exceptional value, making this not only a stylish place to live, but a smart long-term investment to hold onto. (id:52784)
4512 46th Street
Olds, Alberta
Well-located and move-in ready office space available for lease in the heart of Olds. This approximately 2,000 sq. ft. office suite offers a private entrance, welcoming reception area, five private offices, a dedicated boardroom, open work area, and file/storage room. A major value-add is access to a large shared event and conference space, ideal for staff training, client events, presentations, or large meetings. Functionality rarely found in comparable office leases. Shared washrooms and ample on-site parking provide added convenience for staff and clients. Located just off the core business area with excellent exposure and minutes from Olds College, this space is well suited for professional services, non-profits, medical or administrative users seeking flexibility and room to grow. Lease rate is $15.00/SF all in! Don’t miss out on this great office with calming views and ample space to scale your business! (id:52784)
40, 6220 17 Avenue Se
Calgary, Alberta
Affordable living at its best! Available immediately! This is a large (1,008 sq. ft.) 2 bedroom, 1 bath home that has been refurbished with stylish vinyl plank flooring, modern trim throughout and completely repainted. The bright kitchen has modern, gleaming white cabinets, a double sink and stainless steel appliances - a double door fridge with freezer drawer plus a, glass top stove. A newer washer / dryer set is included. Every inch of this home is clean and fresh! The exterior has been reclad in maintenance free vinyl siding, vinyl windows plus a steel roof. This unit is located a short distance to the clubhouse which features a community gathering area with kitchen, a modern exercise room, an 8-ball pool table and games room plus common area playground and bbq area. Calgary Village is a quiet, family friendly community. Financing available at great rates upon approval. Beyond the purchase price, all sites in the park rent for $1,299 per month which includes water, sewer, garbage removal and clubhouse amenities. The clubhouse offers a modern exercise room, a games room with pool table, common areas with large screen t.v., community kitchen, bbq's and children's playground. There are no additional costs for these amenities. You will find Calgary Village offers the most spacious lots with room for gazebos, sheds, etc. Many residents have built fences, decks and other features that are not allowed in other parks. This is a family friendly and pet friendly community. There is no size restriction on dogs, but a limit of two pets per home. When you consider that many condominium projects are experiencing double digit cost increases and special assessments, this is still the most economical option for home ownership. Financing is available at attractive rates. (id:52784)
1328, 81 Legacy Boulevard Se
Calgary, Alberta
Welcome to this beautiful third-floor condo offering a perfect blend of comfort, accessibility, and modern design. This 2-bedroom, 1-bathroom home features a bright, functional layout with a warm, contemporary feel that is truly move-in ready. Enjoy added convenience with the elevator located just steps from the unit, providing quick and easy access throughout the building.The open-concept design allows the kitchen to flow seamlessly into the dining and living areas—ideal for everyday living, entertaining, or working from home. Both bedrooms are generously sized and versatile, easily accommodating a home office, guest room, or shared living arrangement. The well-appointed 4-piece bathroom is clean, modern, and thoughtfully designed for everyday comfort.Step out onto the private balcony and enjoy beautiful third-floor views, the perfect spot for morning coffee or evening relaxation. A parking stall conveniently located directly in front of the unit adds year-round ease and security.Located in the desirable community of Legacy, residents enjoy close proximity to parks, walking paths, schools, shopping, restaurants, and everyday amenities, along with quick access to major roadways for an easy commute. (id:52784)
1524 Big Springs Way Se
Airdrie, Alberta
This beautifully updated home offers exceptional value, and thoughtful upgrades. The main floor has been extensively refreshed, featuring triple-pane windows for enhanced comfort and efficiency, brand new doors, new siding, fresh paint throughout, and durable vinyl flooring that flows seamlessly across the entire home. The spacious main level offers a large, inviting living area, an updated kitchen, convenient laundry, and three well-sized bedrooms. The fully developed basement includes an illegal suite with a separate entrance, two bedrooms, a three-piece bathroom, a generous living space, and its own dedicated laundry. A brand new hot water tank and furnace add peace of mind. Outside, enjoy a fully fenced backyard complete with a patio and two storage sheds, offering both functionality and space to relax. This move-in ready property combines modern updates, flexible living options and a highly convenient location just a 15-minute walk to East Lake. Close to shopping centres, RJ Hawkey Elementary School, and Meadowbrook Middle School, it provides both lifestyle and everyday practicality. (id:52784)
431, 3223 83 Street Nw
Calgary, Alberta
This charming home in the popular Greenwood Village community comes with numerous upgrades! It features a spacious eat-in kitchen with stunning knotty pine cabinetry, attractive laminate flooring, and two fireplaces that keep the space cozy during winter, complemented by a refurbished gas furnace rarely used by the current owner. The home offers a large living room, a great dining area in the kitchen, a generously sized primary bedroom, and a roomy second bedroom, making it a comfortable place to live. Upgrades include new exterior vinyl siding with Tyvek House Wrap, upgraded insulation, new drywall throughout, double-pane vinyl windows, new electrical outlets, switches, and lighting. There's also a fantastic workshop/hobby room with insulation, electricity, running water, and an insulated floor, easily accessible from inside the home. The large shed is also insulated and has electricity. The private backyard is perfect for BBQs, family gatherings, and gardening, with ample additional storage. Conveniently located across the alley from the new Farmer's Market, this affordable home offers easy access to the mountains and is just minutes from the ski hill at Calgary Olympic Park. (id:52784)
134 6 Avenue Nw
Calgary, Alberta
The View at the Edge embodies modern architecture at its peak—framing Calgary’s downtown skyline, Bow River & Rocky Mountain views from every level while uniting precision design, comfort & function across nearly 8,000 sqft of refined living. A sculptural façade opens to soaring spaces anchored by 2 elegant fireplaces—a wood-burning hearth welcoming guests near the front and a gas feature wrapped in contemporary stone at the rear. From the front entry, wide-plank engineered hardwood guides you through the chef’s kitchen, where Miele appliances, steam & speed ovens, built-in espresso bar, dual dishwashers & a waterfall quartz island set the stage for culinary artistry. The kitchen flows naturally into the dining area, which opens through bifold glass doors to a heated patio—a private, low-maintenance extension of the living space designed for effortless entertaining and relaxation. Upstairs, the primary bedroom commands the home’s most breathtaking vantage—floor-to-ceiling windows framing the Bow River, downtown skyline & Rocky Mountains in one sweeping view. Dual dressing rooms & a spa ensuite w/ heated floors, freestanding tub & glass shower w/ steam system complete the retreat. 2 additional bedrooms—one concealing a soundproof, secure safe walk-in closet behind disguised shelving—share a full bath & a luxurious laundry room w/ extensive cabinetry, quartz counters & sink. Throughout the baths, sculptural faucets and fixtures elevate every detail. The top level blends productivity & leisure: a bonus room, 2 offices, a wet bar beside a corner library, and a rooftop terrace engineered for four-season comfort. Retractable screens, adjustable louvres, built-in heaters & gas line transform it into an outdoor living room showcasing one of the best views in Crescent Heights—a triple panorama of city, river & mountains few properties can match. Below grade, discover a soundproof music studio w/ double doors; a gym, office, recreation lounge & bar, each warmed by hydronic in -slab radiant heating powered by an efficient boiler system. A 2nd laundry area, extra refrigeration & dedicated storage (incl. a locked storage room) deliver everyday practicality to match the home’s grandeur.A vaulted legal suite above the garage offers full kitchen, bedroom w/ walk-in closet, 5-pc bath, laundry & private elevator—ideal for guests, in-laws or a nanny. Elevators serve every level, & a heated, fully integrated tunnel links the residence to the detached triple garage - so seamless you hardly realize you’ve left the home. Engineered for longevity & ease: poured-concrete foundation, insulated envelope, triple-pane glazing, multiple high-efficiency furnaces, HRV ventilation, Lutron smart lighting & a heated driveway to keep winters effortless. A fire-sprinkler system adds peace of mind equal to the beauty. From its triple-panoramic views to its hidden engineering brilliance, The View at the Edge is Calgary’s signature statement of modern luxury. Inquire directly for your private showing. (id:52784)
14 Pine Coulee Ranch Sw
Stavely, Alberta
WOW! Looking to build your dream home in the country or a week-end retreat! NO well has been drilled on this property. A licence and permits will be required prior to drilling a well, please check with local authorities and Alberta Environment for details. The alternative to a water well is a cistern. This is a bare land condo with a $400.00 per year condo fee. You are permitted 2 horses on this parcel according to the M.D. of Willow Creek. There are architectural controls in place to protect your investment. Pine Coulee Ranch Estates ! Do you appreciate Mountain Views and Privacy , easy access to paved road is a must. Across from Pine Coulee Reservoir- 4.25 Acre parcel is located 10 miles SW of Nanton on Hwy 533 and approx. 1 mile West on Township Road 154. The Views are spectacular in all directions. Take a Drive and enjoy this beautiful community! Minutes to Stavley, 1 Hr to Calgary and I hr to Lethbridge. The lake is surrounded by farmland and ranch land. It is very popular with fishermen. The lake is also popular with water skiers, especially at the south end of the lake where it is the widest. Pine Coulee Reservoir is approximately 15min from Stavley. Take HWY 527 to Township Road 140. The average WATER depth is 15-25 feet, with a maximum depth of 35 feet. Great for Swimming, Boating + a Famous Fishing spot. Great opportunity and Value! (id:52784)
91 Chisholm Crescent Nw
Calgary, Alberta
Experience the perfect blend of charm and modern comfort in this beautifully updated 4-level split, ideally located in one of Calgary’s most desirable communities. This well-maintained home with a single attached garage features 3 spacious bedrooms, a bright family room, a formal dining area, and a large updated open kitchen with new cabinetry and quartz countertops. Enjoy hardwood floors, along with recently replaced vinyl plank flooring that adds durability and contemporary style, abundant natural light from oversized windows, and a layout designed for both family living and entertaining.The renovated laundry room offers added convenience and modern functionality for busy households. Step outside to a spacious deck overlooking a landscaped yard—perfect for outdoor gatherings and relaxation.This home was extensively upgraded in 2015 with new windows, shingles, appliances, upgraded electrical service and hot water on demand. As part of the roof upgrade, extra venting was installed along with new flashing, and both bathroom fans have been properly vented to the exterior for improved performance and peace of mind. In 2024, the basement was beautifully renovated with vinyl plank flooring, a built-in electric fireplace feature wall, a new furnace, added solar panels, and a renovated lower-level bathroom—all adding peace of mind and long-term value.The oversized attached garage provides plenty of storage and workspace. Situated in the heart of Charleswood, you’re just minutes from the University of Calgary, with Nose Hill Park to the north and Confederation Park to the southeast—offering endless opportunities for recreation and nature walks.A rare opportunity to own a move-in-ready home in a highly sought-after location—schedule your private showing today! (id:52784)
63 Riviera Court
Cochrane, Alberta
** OPEN HOUSE, Saturday February 28th, NOON-2PM ** Welcome to Rivers Edge, where luxury villa living meets the natural beauty of the Bow River. Perfectly positioned in the tranquil community of Riviera, this exceptional semi-detached walk-out bungalow offers an unparalleled lifestyle in Cochrane. With a breath taking view and a location that truly cannot be beat, this home blends peaceful surroundings with refined comfort.Situated on a quiet, private street and backing directly onto the river, you can unwind in your spa-like backyard oasis that is complete with a hot tub, fully fenced yard, and professionally landscaped, low-maintenance grounds all while listening to the soothing sound of flowing water. A pathway just beyond your back gate invites you to enjoy scenic nature walks anytime.Inside, the home welcomes you with an expansive front entry and oversized closet, setting the tone for the open, airy design throughout. The main floor features 9-foot ceilings, a bright den, elegant powder room, and a stunning open-concept kitchen with a large centre island, quartz countertops, and high-end appliances, including a built-in gas range. The dining and living areas are filled with natural light and open onto a deck where river and mountain views create an unforgettable backdrop.The spacious primary retreat is also on the main level and offers a luxurious ensuite with double vanity, standalone shower, and walk-in closet with laundry hookups for added convenience.Downstairs, the fully finished walk-out basement is designed for both entertaining and relaxation, featuring a large recreation room with a show-stopping wet bar, a second cozy family room for movie nights, a bright second bedroom, a stylish 3-piece bath, dedicated laundry room, and generous storage space.Additional highlights include tankless hot water, solar panels, underground sprinklers and a single insulated attached garage.This is refined riverside living at its finest. A rare opportunity to own a sophisticated home in one of Cochrane’s most picturesque settings. (id:52784)
1106, 33 Carringham Gate Nw
Calgary, Alberta
Welcome to this modern main floor walkout condo built by Cedarglen in 2024, located in the vibrant and growing NW community of Carrington. Unit includes 1 titled parking and assigned storage locker. This thoughtfully designed 2 bedroom, 2 full bathroom home offers approximately 780 sq ft of comfortable, functional living space with a bright open-concept layout that makes everyday living easy. The main floor walkout adds a rare sense of convenience and connection to the outdoors, perfect for morning coffee, pets, or simply enjoying a bit of fresh air without stairs or elevators. Inside, you’ll find contemporary finishes throughout, a stylish kitchen with clean modern lines, and a smart floor plan with well-separated bedrooms that works well for couples, roommates, or guests. Carrington is known for its wide streets, new parks, pathways, and strong sense of community, with quick access to major roadways, nearby shopping, and future amenities as the neighbourhood continues to grow. This is an ideal option for first-time buyers or downsizers looking for low-maintenance living in a newer, well-planned community they can grow into. (id:52784)
203 Lynnover Place Se
Calgary, Alberta
**OPEN HOUSE - MARCH 1, 2026 1:00 P.M. - 3:00 P.M.** This home feels like moving into a brand-new residence, beautifully renovated from top to bottom and perfectly situated on a quiet corner lot in the sought-after community of Lynnwood. This bright bungalow is filled with natural light from large, newer windows and offers a warm, inviting atmosphere from the moment you step inside. The main level features a spacious living room that flows seamlessly into the dining area, anchored by a striking electric fireplace set into a full-height tiled feature wall that creates a stunning focal point. The fully renovated kitchen is both stylish and functional, showcasing new cabinetry, quartz countertops, updated flooring and backsplash while offering a lovely view of the private backyard. Three generously sized bedrooms complete the main floor, including a private primary retreat with a walk-in closet and a fully renovated 3-piece ensuite. A beautifully updated main bathroom adds even more comfort and convenience. The fully developed lower level offers exceptional versatility and space for entertaining. Enjoy a large recreation room with a wet bar and dedicated space for a games or dining table, perfect for hosting family and friends. The basement also includes two additional bedrooms, a renovated bathroom with double sinks, a full laundry room, workshop space, excellent storage, and a private sauna for a relaxing, spa-like experience at home. With added insulation, egress windows, and updated lighting, this level is both comfortable and functional. Recent upgrades and improvements include a new electrical panel, backflow valve, modernized lighting, new flooring throughout, fresh paint, updated doors and hardware and an in-ground irrigation system, providing true peace of mind and move-in-ready living. Step outside to enjoy the southeast-facing, fully fenced backyard complete with a concrete patio, mature landscaping, two storage sheds, and plenty of space for gardening, play , or relaxing. The property also features a huge parking pad with room to build a future garage. Located on a quiet cul-de-sac with a park just down the street and steps from scenic walking paths and the river, this home is ideal for nature lovers and active lifestyles. Close to schools, shopping, and recreational amenities, it offers the perfect blend of style, comfort, and location. A rare opportunity to own a turnkey, extensively renovated bungalow in one of Calgary’s most established communities — this is one you don’t want to miss! (id:52784)
119 Whiteridge Place Ne
Calgary, Alberta
Welcome to this beautifully maintained home situated on a rare PIE-SHAPED LOT. Offering an exceptional combination of space, functionality, this move-in-ready home is ideal for first-time buyers, families, or investors alike.The main level welcomes you with a spacious front foyer and convenient closet. The bright living room is filled with natural light from a large bay window overlooking the meticulously landscaped front yard. A striking brick-faced wood-burning fireplace with a rich wood mantle anchors the space. Durable laminate flooring flows throughout the main level.The eat-in kitchen offers timeless oak cabinetry, a built-in pantry, full tile backsplash, laminate countertops, and ample room for family dining. A rear entry leads to a tastefully updated 2-piece bathroom featuring a stone countertop, adding everyday convenience.Upstairs, you’ll find three generously sized bedrooms and a beautifully renovated 4-piece bathroom with elegant tilework, deep soaker tub with tiled surround, stone vanity, and brushed nickel fixtures.The fully finished basement expands your living space with a comfortable recreation room and an exceptionally large laundry and storage area complete with extensive shelving and racking.Outside, enjoy a fully fenced, beautifully landscaped backyard with mature trees that create a private and peaceful retreat. A storage shed and paved parking pad add to the home’s functionality.Lovingly cared for and in very good condition.Ideally located in the established, family-friendly cul de sac, close to schools, parks, shopping, LRT, Peter Lougheed Hospital, and major routes. A fantastic opportunity in an unbeatable location—schedule your private showing today! (id:52784)

