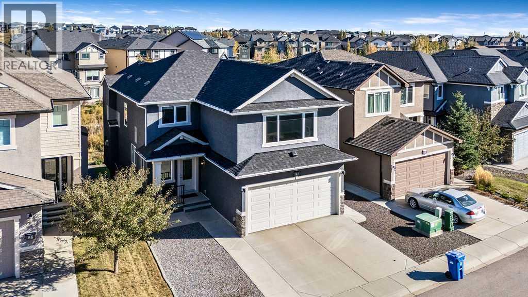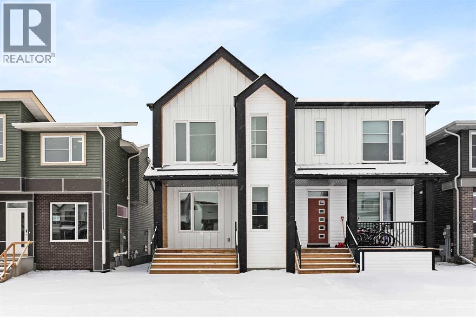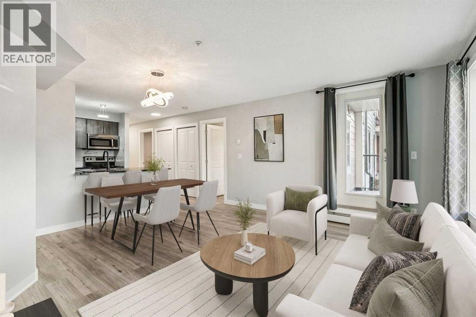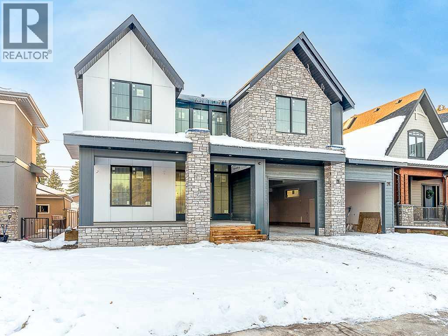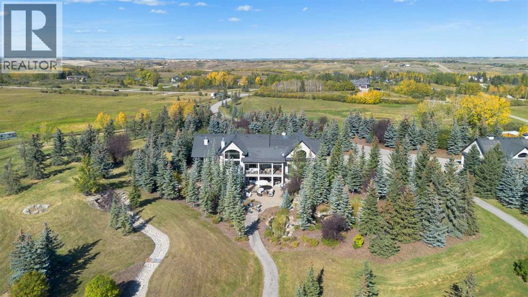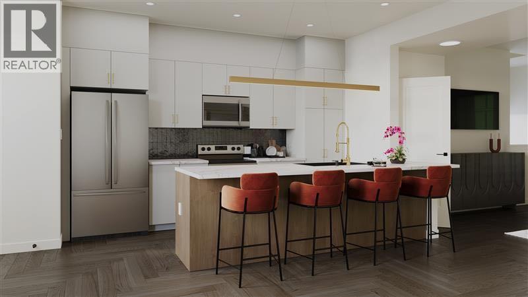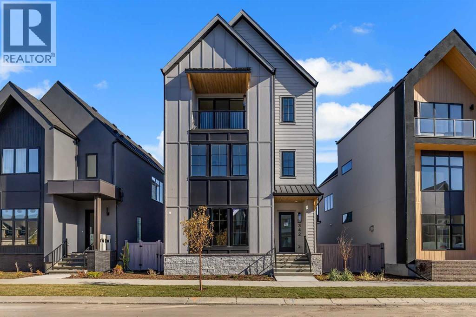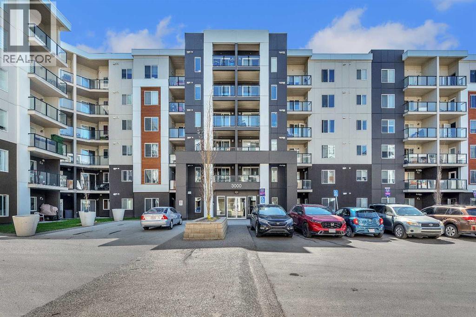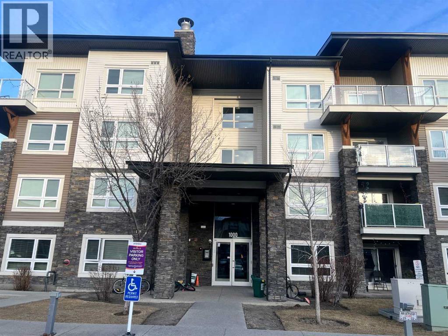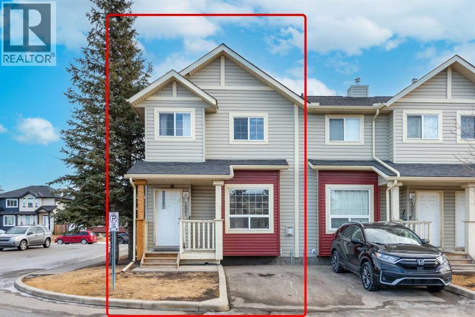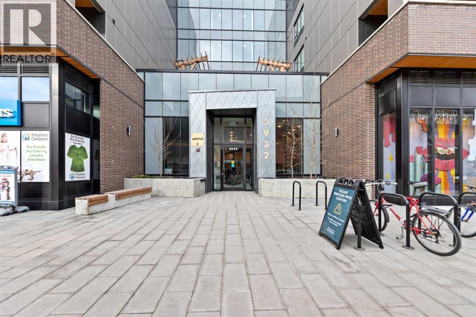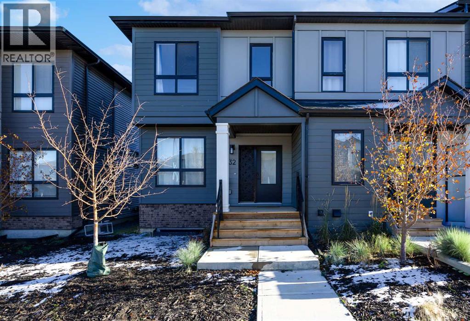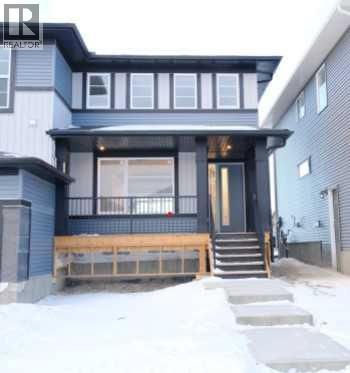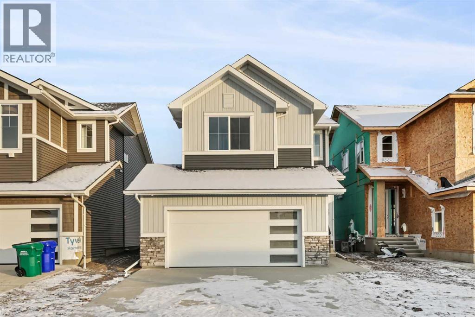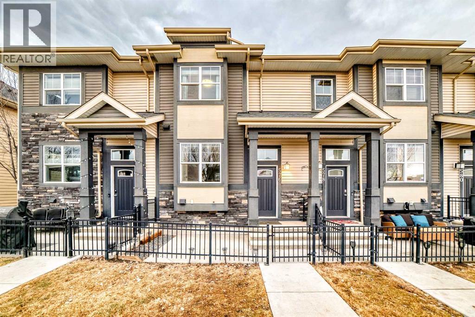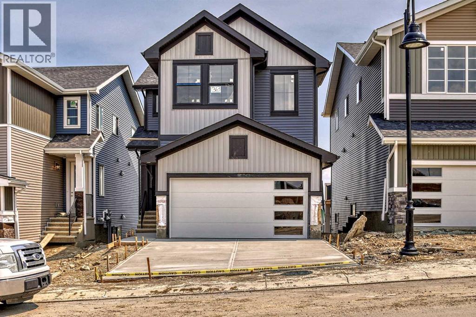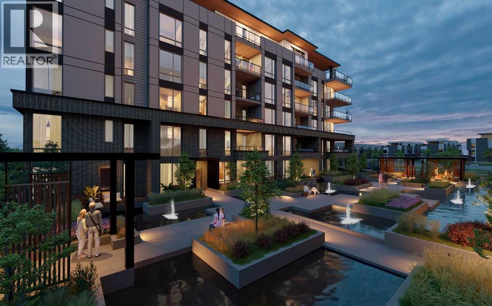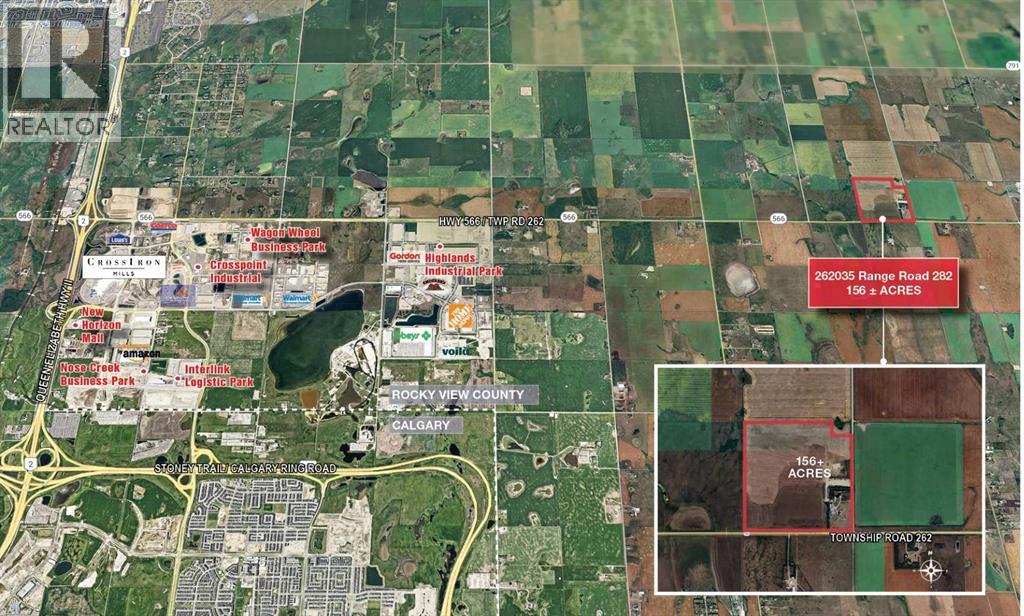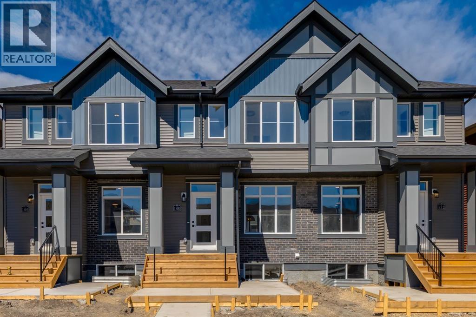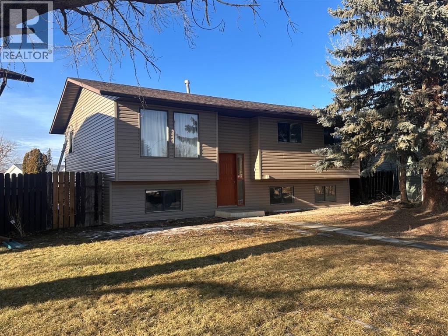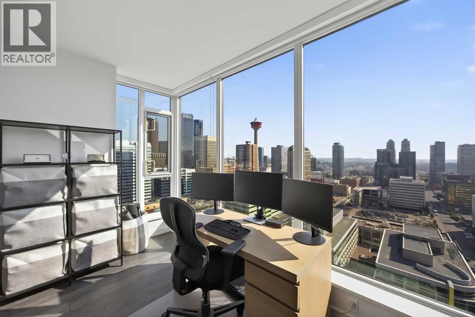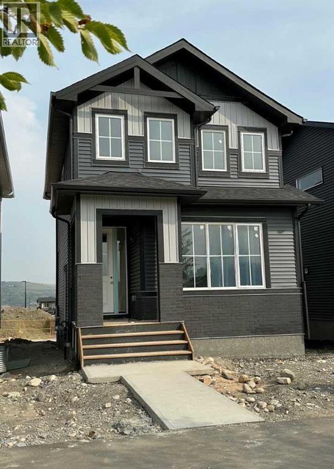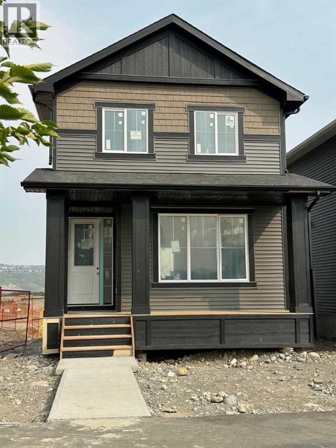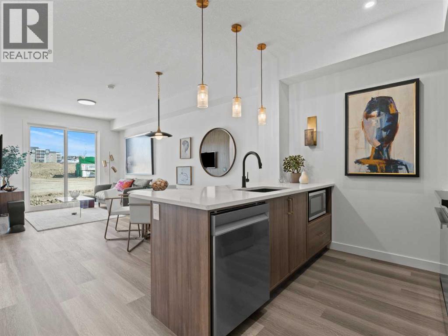82 Panton View Nw
Calgary, Alberta
Welcome to Panatella Estates, where elegance meets perfection! This EXECUTIVE 4-BEDROOM walk-out with a striking STUCCO EXTERIOR, backs directly onto the ravine and is presented in IMMACULATE SHOW-HOME CONDITION - a home so pristine it feels more like a curated gallery than a home. with a striking stucco exteriorBeautifully crafted and maintained with premium finishes throughout, this home also features a new roof, gutters, and furnace (2025) for complete turn-key peace of mind.Step inside to soaring 9’ ceilings, gleaming engineered hardwood, and a main-floor office/den perfectly suited for working professionals or creative minds. The open-concept design flows seamlessly through a sun-filled living area with a designer fireplace and into a chef-inspired kitchen featuring custom white cabinetry, quartz countertops, upgraded stainless-steel appliances, a striking two-tone island, walk-through pantry, and a gas rough-in for those who prefer a gas range.From the dining area, step onto your sun-drenched dura-deck, thoughtfully equipped with a BBQ gas line for effortless entertaining. Overlooking breathtaking ravine scenery, this tranquil outdoor space extends your living area into nature itself — where morning coffee, golden sunsets, and peaceful evenings transform everyday moments into quiet luxury.Ascend to the upper level where a magnificent vaulted bonus room awaits — the kind of space that draws everyone together. Whether it’s movie night with the family, kids laughing over board games, or quiet moments with a book and a view, this room captures the essence of home.The primary suite is a true retreat — a spa-inspired sanctuary featuring dual vanities, a 10 mm glass shower, and separate his-and-hers walk-in closets for effortless organization. Three additional upper bedrooms are thoughtfully designed with generous proportions, offering plenty of space for family, guests, or a personalized home studio. Convenient upper-floor laundry completes this level, a dding everyday ease to its exceptional comfort.The expansive walk-out basement with 9’ ceilings and plumbing rough-ins offers endless possibilities — whether you envision a private suite, home theatre, or fitness studio, it’s a blank canvas ready for your personal touch. Outside, the property shines with meticulous low maintenance landscaping, and an OVERSIZED garage for added functionality. Backing directly onto the peaceful ravine and walking paths, this home offers the perfect blend of natural beauty and everyday convenience — where scenic morning walks and tranquil evening views become part of your routine. Ideally situated just minutes from schools, parks, the community lake, shopping, restaurants, and major roadways, this location captures the very best of Panorama Hills living. Let's make a deal: Seller Says Buy This HOUSE AND WE WILL BUY YOURS (Terms and conditions apply). (id:52784)
19819 45 Street Se
Calgary, Alberta
Welcome to the Oak by Brookfield Residential, a beautifully crafted semi-detached home in the vibrant community of Seton in SE Calgary, intelligently designed to offer exceptional functionality, modern style, and the added benefit of a fully legal 1-bedroom basement suite. Featuring two living areas, three bedrooms, and 2.5 bathrooms above grade - plus a complete legal secondary suite with its own private side entrance, this home provides nearly 2,300 sq.ft. of thoughtfully crafted living space across three levels. It’s an ideal option for families, multi-generational living, or those looking to offset monthly costs with rental income. This stunning new home blends open-concept design with purposeful layout choices tailored for today’s lifestyle. Nine-foot ceilings enhance the sense of openness, while the central kitchen serves as the true heart of the home. A large island, spacious pantry, and a full suite of stainless-steel appliances, including a chimney hood fan and lower built-in microwave, create a functional and stylish space ideal for cooking, hosting, and everyday living. The dining area overlooks the front yard through large windows, bringing in abundant natural light year-round. At the back of the home, the great room has a wall of south-facing windows overlooking the private backyard. A 2-piece powder room completes the main level. Upstairs provides a central bonus room, offering privacy between the primary retreat and the secondary bedrooms. The spacious primary suite features a walk-in closet and a beautifully finished 4-piece ensuite with dual sinks and a tiled walk-in shower. Two additional bedrooms, a full bathroom, and a convenient upper-level laundry room complete this family-friendly second floor. The fully legal 1-bedroom basement suite is move-in ready after possession and includes its own dedicated mechanical system. With a full kitchen, living/dining area, generous bedroom with walk-in closet, full bathroom, and in-suite laundry, this space i s ideal for extended family or as an excellent income generator to help offset your mortgage. Outside, the sunny backyard offers the perfect setting for relaxing or entertaining in the warmer months. A rear gas line adds everyday convenience, and the double parking pad provides ample space with future potential for a detached garage if desired. Located in the heart of Seton, you’ll enjoy access to exceptional community amenities including the South Health Campus, YMCA, schools, shopping, restaurants, parks, and easy access to major roadways—everything you need just minutes from your door. Built with quality in mind and backed by both a full builder warranty and Alberta New Home Warranty, this home delivers style, comfort, and peace of mind in one exceptional package. (id:52784)
1123, 81 Legacy Boulevard Se
Calgary, Alberta
A thoughtfully updated ground-floor condo offering comfort, accessibility, and modern style. This 2-bedroom, 1-bathroom home delivers a warm, contemporary feel with finishes that feel current yet timeless. Recent improvements throughout the unit include luxury vinyl plank flooring, updated trim and baseboards, fresh paint, modern lighting, new kitchen cabinetry, a sleek backsplash, and refreshed bathroom tile—creating a cohesive, move-in-ready space with no work left to do. The open layout is efficient and inviting, with the kitchen flowing naturally into the dining and living areas - ideal for everyday living, entertaining, or working from home. Both bedrooms are well-proportioned and flexible, easily accommodating a guest room, home office, or shared living arrangement. The updated bathroom is clean and modern, complementing the home’s overall design. One of the standout features is the private ground-level entry, offering easy access directly into the unit. A titled stall in the heated underground parkade ensures comfort and security year-round. Situated in the established community of Legacy, residents enjoy close proximity to parks, walking paths, schools, shopping, restaurants, and daily amenities, along with convenient access to major roadways for commuting. Whether you’re a first-time buyer, downsizer, or investor, this low-maintenance, updated condo presents an excellent opportunity to own in a vibrant and growing neighbourhood. (id:52784)
15 42 Street Sw
Calgary, Alberta
Sophistication and craftsmanship define this exceptional custom designed residence, ideally located on a beautiful street in the heart of Wildwood. Just steps from the Bow River Valley and its scenic pathway system, as well as the Wildwood Community Association and its many amenities, this remarkable home offers an unparalleled lifestyle in one of Calgary’s most desirable inner-city neighbourhoods. Set on a lot with a west-facing backyard, the home features a rare triple front-attached oversized garage with oversized doors, thoughtfully designed to accommodate a truck and equipped with an EV charger. An exposed aggregate concrete driveway leads to a welcoming front porch and an elegant foyer highlighted by a soaring cathedral ceiling. The open-concept main floor is perfectly suited for both everyday living and entertaining. A private front office off the foyer provides a quiet workspace, while the expansive great room showcases a striking gas fireplace and flows seamlessly into the dining area. Sliding patio doors open onto an impressive rear deck spanning the full width of the home, complete with a custom cedar pergola and overlooking the sun filled west facing yard. The chef’s kitchen is the true centrepiece, featuring a large island with seating, custom cabinetry, stone countertops, and premium Thermador appliances. A generous walk-in pantry with extensive cabinetry and a stand-up freezer adds both convenience and functionality. Wide-plank hardwood flooring, oversized windows with black trim, and ten-foot ceilings create a warm yet elegant atmosphere throughout the main level. A stylish powder room and a thoughtfully designed mudroom with custom built-ins complete the space. On the upper level, you will find four spacious bedrooms, three bathrooms, and a full laundry room. The primary suite is a private retreat with vaulted ceilings with wood accent and a spa-inspired ensuite featuring a freestanding soaker tub, an oversized custom steam shower, and dual vanities . The expansive walk-in closet is truly exceptional, offering ccustom-built-ins and ample space to organize and display an extensive wardrobe. The fully finished basement further extends the living space, offering a fifth bedroom, a bathroom with a second steam shower, a large recreation room with a custom wet bar ideal for entertaining, a wine room, and a dedicated home gym. Expertly crafted by Lexiar Homes and beautifully designed by Savelica Designs, this residence presents a rare opportunity to own a home of this calibre. Ideally located near parks, top-rated schools, and just minutes from downtown, while also providing quick access west to the mountains, this is truly a home not to be missed. (id:52784)
32045 Willow Way
Rural Rocky View County, Alberta
** CHECK OUT OUR CINEMATIC TOUR (iGUIDE)** Unbeatable value on 22 ACRES in the beautiful countryside of Bearspaw, Alberta! Yet only a 10 minute drive to Calgary city limits and the nearest Co-op Grocery Store, Gas Station, Tim Hortons and towards the MOUNTAINS a 15 minute drive into Cochrane. Experience peaceful country living at its finest in this stunning estate, custom-built by McKinley Master Builders. Nestled on 22 beautifully landscaped acres with stocked ponds, WATERFALLS, and total privacy, this home offers over 6268sq ft of luxurious living space across three levels. The open-concept main floor features architecturally impressive ceilings, gleaming hardwood and tile floors, a cozy living room with fireplace, formal dining area, and a designer kitchen with top-tier finishes; Miele and Kitchenaid appliances. You'll also find a spacious home office and a private primary bedroom; a serene RETREAT with walk-in closet and a luxury 5-piece ensuite with resort-style finishes. Upstairs, enjoy a lofted conservatory, and a guest suite with its own 3-piece ensuite. For absolute convenience the laundry room is also on the main floor and also roughed in on the basement level. The fully developed walk-out level, with in-floor heating, includes a large family room, game/media areas, three bedrooms (two with private ensuites), as well as another 3-piece bathroom. Additional highlights: New roof in 2025, 200amp, in-floor heating in Kitchen and Primary Bedroom/Ensuite, Phantom screens throughout, 4-car heated garage. Expansive deck with outdoor kitchen including Thermador BBQ. A ~3000 sqft barn with removable stalls, 2-pc bathroom and a 2-post care lift included. (ideal for a show garage, dog kennel, or any hobbyist dream space). Additional 1472 sqft workshop with 2-post car lift included. Green house and covered hay storage. Full-sized outdoor riding arena. Hone your riding skills and show off your HORSES! Fenced and gated horse trail encircling the entire property. A rar e opportunity to own a true retreat just minutes from the city. Don’t miss it! (id:52784)
291 Sora Boulevard Se
Calgary, Alberta
Brand new the No condo fee 'TALO' town floorplan by Rohit Homes, with unmatched design interiors and striking exteriors to create elevated living. Featuring 1500 sq ft, 3 bed/2.5 bath + Bonus. Note: This unit has not yet started construction. All Perfectly located In SE Calgary's 'Sora in Hotchkiss', close to a park, featuring a pond, paths, easy access to major highways and more. Step inside to an expansive open floor plan that seamlessly connects living/dining and kitchen. KITCHEN FEATURES: SS appliances, quartz counters, large island (with place for bar stools), desginer cabinets, boutique lighting - a perfect place to gather and create masterful meals. Off the kitchen is the dining, mid room and half bath. The TALO plan offers large windows across the back and front, and with the high ceilings as well as open floor plan, it leaves the home feeling bright and inviting. Upstairs, find 3 good size bedrooms, bonus room, laundry, 2 full baths. The primary retreat includes a walk in closet, and spa like retreat full en-suite. Ensuite features: Single vanity, window, bath/shower combo, quartz counters and beautiful tile work. The lot features alley access in the back to a concrete parking pad. Located just outside the ring-road, east of Stoney Trail, offering quick access to highways and other amenities on the southeast side of Calgary. All pictures and 3D tours are of the 'TALO' floorpan that is completed, your unit may have different (colors/finishings/spec upgrades/design interior/elevation) depending on Lot - confirm with builder. At Rohit Homes, we know it’s not just about having a functional floor plan, it’s about having a space that you’re proud to show off. Each of our homes features a distinct look that is inspired by you - our customers. Built by a 4-time Home Builder of the Year with Peace-of-mind 1-2-5-10 year new home warranty. Unparalleled level to townhome living awaits. Note: The listed price includes GST - The First-Time Home Buyers' GST Rebate could save you up to $50,000 on a new home! You must be 18+, a Canadian citizen or permanent resident, and haven't owned or lived in a home you or your spouse/common-law partner owned in the last four years. Terms and conditions are subject to the Government of Canada/CRA rules and guidelines. *Visit show home at 318 sora way SE Calgary mon-thurs 4-7pm, sat/sunday 2-5pm. Self guided tours available outside those times! (id:52784)
342 Normandy Drive Sw
Calgary, Alberta
Welcome to HARMONY HAVEN — A stunning modern farmhouse that embodies the essence of contemporary living while embracing the warmth of rustic charm. Designed by PHASE ONE DESIGN and expertly built by DOMINIUM RESIDENTIAL, this home is perfectly situated in the desirable community of Currie, just 7 minutes from Downtown Calgary. With 3,256 square feet above grade and over 4,300 square feet of developed living area, HARMONY HAVEN offers ample space for both relaxation and entertaining. As you approach, the sleek, modern façade draws you in, promising the elegance that awaits within.The heart of this home is the exquisite kitchen, featuring a striking waterfall island, a through sink, and top-of-the-line Fisher & Paykel built-in panel-covered fridge and freezer. Cooking enthusiasts will appreciate the natural gas stove with pot filler, convection oven, and speed oven/microwave, all complemented by stylish three-tone custom cabinetry illuminated by under-cabinet lighting.The spacious living room is designed for comfort, showcasing built-in shelving, a cozy fireplace, and a stunning lighting fixture that adds a touch of sophistication. This inviting space offers beautiful views of the picturesque streetscape, creating a serene atmosphere.Safety is prioritized with stairway lighting, guiding you throughout the home. The double car garage is fully finished with paint and epoxy flooring, featuring a charging point for your electric vehicle—perfect for the eco-conscious homeowner.HARMONY HAVEN is equipped with advanced technology, including rough ins for voice commands, wiring for cameras, four two-speaker zones, indoor ceiling speakers with woofers, outdoor speakers for the deck, and myQ garage door openers for remote access. The fully landscaped yard is enclosed with premium vinyl fencing, providing both privacy and style.Retreat to the elegant ensuite, where you'll find heated floors, a spacious double vanity with custom mirrors, and a luxurious freestanding t ub. The second floor includes the luxurious primary bedroom and two large secondary bedrooms and bathroom plus a laundry room, storage close all perfect for family or guests.The loft floor consists of a bonus room, a large home office and an additional bedroom/flex room with a full bathroomThe breathtaking lower level is an entertainer's dream, featuring custom built-ins, a grand wet bar, and generous natural light. This versatile space also includes a large flex room and an additional bedroom.Located in one of Calgary’s premier inner-city communities, HARMONY HAVEN offers easy access to parks, dog parks, walking and biking trails, and over 12 schools catering to all age groups. This exceptional home seamlessly blends elegant design with modern conveniences, making it a must-see for any discerning buyer. Don’t miss your opportunity to claim this luxurious residence as your own! (id:52784)
3419, 4641 128 Avenue Ne
Calgary, Alberta
This could be the one! Interior corner unit in Skyview Landing offering rare value, with nearly 700 sq. ft, this bright and inviting 2-bedroom, 1-bathroom condo is perfect for first-time buyers or investors looking for a move-in-ready opportunity with quick possession available. The open concept layout features a spacious living and dining area, perfect for relaxing or entertaining, and a beige kitchen complete with granite countertops, a stainless steel appliance package, cabinet storage, and a breakfast bar. Enjoy the natural light streaming through large windows and sliding glass doors that open onto your private balcony with open sight lines. Additional features include in-suite laundry, a 4-piece bathroom with tub/shower combo, and a titled underground heated parking stall (Stall 754) in a secure parkade with separate bike storage. The well-managed building offers low condo fees and great amenities, including a fitness room, day care, intercom, two elevators, and plenty of visitor parking. Located in Skyview Ranch with quick access to Stoney and Metis Trail, and close to shopping, restaurants, schools, and more, this is the one you’ve been waiting for! (id:52784)
1106, 240 Skyview Ranch Road Ne
Calgary, Alberta
2 BEDROOMS, 2 FULL BATHS plus Office Nook/Built-in Desk and TWO (2) TITLED PARKING STALLS which is a rare find in thiscomplex and gives you the convenience of not having to worry about parking space like other units in the building! Welcome to this stylish and well kept condo conveniently located on the main level! This property features a spacious floor plan which is great for hosting which includes granite countertops, stainless steel appliances and modern fixtures throughout. Master bedroom has walk through closets and own 4 piece ensuite. 2nd bedroom with good size closet and big windows and another full bath just right across from the secondary bedroom. In-suite laundry room with stacked washer and dryer as well as a spacious storage area complete the unit. It also has a large patio just off the living area perfect for BBQ. This property has everything you need to get started. Great location walking distance to schools, public transit, play ground, commercial areas, easy access to major traffic routes and close to airport. Perfect for investors, first time home buyers or young professionals! (id:52784)
1001, 111 Tarawood Lane Ne
Calgary, Alberta
Welcome to this former show home townhouse, ideally situated in one of the best locations with easy access to everything you need. This corner unit offers extra privacy, a large east-facing backyard, and plenty of street parking right behind the home, along with a dedicated stall in front.Inside, you’ll love the thoughtful upgrades, including hardwood flooring on the main level, a cozy gas fireplace, and stainless steel appliances with a convenient pantry in the kitchen. The main floor features a bright living room, a 2-piece bathroom, and an open-concept kitchen with access to your backyard – perfect for relaxing or entertaining.Upstairs, you’ll find three spacious bedrooms, including a comfortable primary bedroom, plus a full bathroom. The partially finished basement adds extra space and flexibility for future development.This home is steps away from Shoppers Drug Mart, within walking distance to the train station, and directly faces a park, making it ideal for families and professionals alike.With its low condo fee, prime location, and great price, this property is a fantastic opportunity you won’t want to miss! (id:52784)
310, 3932 University Avenue Nw
Calgary, Alberta
Discover a fantastic opportunity to own or invest in this 1-bedroom, 1-bathroom condo located at Argyle in the heart of the University District. Just an 8-minute walk to the University of Calgary, this home offers unbeatable convenience and lifestyle appeal.The unit features 9’ ceilings, luxury vinyl plank flooring, quartz countertops, and contemporary shaker-style cabinetry with soft-close drawers. Additional highlights include a generous laundry room, roller window shades, modern LED lighting, and air-conditioning rough-in. Step onto the large balcony equipped with a gas line for BBQs, ideal for entertaining, along with a separate storage locker.Residents enjoy premium building amenities such as a fitness center, owners’ lounge, meeting room, outdoor terrace, and community garden. Located steps from Retail Main Street, Central Commons Park, and over 30 shops and restaurants, including Village Ice Cream, Shoppers Drug Mart, OEB, Cineplex, and Save-On-Foods. With close proximity to Foothills Hospital, Alberta Children’s Hospital, Market Mall, Downtown, and the University, this is a rare opportunity in a vibrant and growing community. (id:52784)
32 Silverton Glen Green Sw
Calgary, Alberta
Welcome Home to this 2023-built townhome offers the perfect blend of style, comfort, and convenience — with no condo fees to worry about. Located in the desirable southwest community of Silverton, this move-in-ready home shows like new and is packed with features today’s buyers will love.Step inside to a bright, open-concept main floor designed for modern living. The chef’s kitchen is a showpiece, complete with 41” upper cabinets, a large extended island , and upgraded stainless steel appliances including a built-in microwave, fridge, stove, and dishwasher. Whether you’re hosting dinner or enjoying a quiet night in, this space is both functional and inviting.The open dining and living areas make entertaining effortless, and a convenient 2-piece powder room adds practicality to the main floor.Upstairs, you’ll find three spacious bedrooms, including a private primary suite with a walk-in closet and a beautiful ensuite . The laundry is conveniently located on the upper floor, and an additional full bathroom.The undeveloped basement offers additional space for you to develop and includes 3-piece rough-in , HRV air filtration, the mechanical is neatly tucked away in the corner to provide you better options for future basement development, perfect for a family room, home office, or even future bedrooms and a bathroom. A 428sqft double garage provides plenty of room for parking and storage.Built by Logel Homes, this property showcases exceptional craftsmanship and thoughtful design throughout. Located close to grocery stores, restaurants, schools, and everyday amenities, this home truly has it all.This is the one you've been waiting for so don't miss out and book a showing with your favourite realtor today ! (id:52784)
39 Agate Road
Cochrane, Alberta
IMMEDIATE POSSESSION! BRAND NEW HOME by Douglas Homes, Master Builder in central Greystone, short walking distance to the Bow River, shopping & interconnected pathway system. Featuring the Melbourne with additional SIDE ENTRY. Located down the street from the community Kids Play Park on a sunny west facing backyard, great for entertaining. This gorgeous 3 bedroom, 2 & 1/2 half bath home offers over 1225 sq ft of living space. Loads of Designer/upgraded features in this beautiful, open floor plan. The main floor greets you with a grand glazed 8' front door, soaring 9' ceilings, oversized windows , & 8' 0" passage doors. Distinctive Engineered Hardwood floors flow through the Foyer, Hall, Great Room, Kitchen & Nook adding a feeling of warmth & style. The two sided Kitchen is completed with an oversized entertainment island (9'0" single level island) & breakfast bar, roomy cabinet pantry, Quartz Countertops, 42" Cabinet Uppers accented by decorative drywall bulkhead, Pots & Pans Drawers, soft close doors & drawers throughout, new stainless appliance package including Microwave/Hood Fan combo over the stove , smooth top electric Range, Fridge & built-in Dishwasher. The main floor is completed with an expansive, open Great Room with Napoleon "Entice" fireplace, spacious Nook finished with over height windows, rear entry with full French Door & transom above, closet & 1/2 bath . Upstairs you'll find a well sized Primary Bedroom with 3 piece Ensuite including separated Quartz vanity with undermounted sink & oversized 5'0" x 3'0" shower with tiled walls & ceramic tile flooring. There is also a generous sized walk-in closet accessed from the bedroom. There are two additional good sized bedrooms with roomy closets. The second floor is completed by a main bathroom with combination Tub/Shower with tiled walls, Quartz countertop with undermounted sink & in-vanity drawer all completed by ceramic tile flooring. You're certain to love the convenience of the 2nd Laundry for stacked washer/dryer also completed with tile flooring. This is a very popular plan, great for young families or for the sizing down crowd. Spacious, Beautiful and Elegant! The perfect place for your perfect home. Call today! Photos are from prior build & are reflective of fit, finish & included features. Note: Front elevation of home & interior photos are for illustration purposes only. Actual elevation style, interior colors/finishes, & upgrades may be different than shown & the Seller is under no obligation to provide them as such. Directions: Come to the Show Home first at 500 River Avenue. THIS HOME IS UNDER CONSTRUCTION (id:52784)
8 Topaz Place
Cochrane, Alberta
BRAND NEW HOME by Douglas Homes, Master Builder in central Greystone, short walking distance to parks, the Bow River, major shopping & interconnected pathway system. Featuring the Fairmont with a south facing back yard, walkout basement, deck off the main floor accented by built out columns on an R-MX zoned lot for POTENTIAL future lower level suite. NOTE: a secondary suite would be subject to approval and permitting by the city/municipality. Located on a quiet street, very close two Children's Play Parks & paved back lane. This gorgeous 3 bedroom, 2 & 1/2 half bath home offers 1600 sq ft of living space. Loads of upgraded features in this beautiful, open floor plan. The main floor greets you with a grand glazed 8' front door, soaring 9' ceilings, oversized windows , & 8' 0" passage doors. Distinctive Engineered Hardwood floors flow through the Foyer, Hall, Great Room, Kitchen & Nook adding a feeling of warmth & style. The Kitchen is completed with an oversized entertainment island (7'0" single level island) & breakfast bar, roomy closet pantry with 8'0" French Door , Quartz Countertops, 42" Cabinet Uppers accented drop bulkhead, Pots & Pans Drawers, soft close doors & drawers throughout, new stainless appliance package including Side by Side Fridge with Ice & Water Feature, Microwave/Hood Fan combo over the stove , Gas Range, Fridge & built-in Dishwasher. The main floor is completed with an expansive, open Great Room & Nook finished with over height windows & Napoleon "Entice" fireplace. Upstairs you'll find a generous Primary Bedroom with 4 piece Ensuite including dual Quartz vanities with undermounted sinks, oversized 5'0" x 3'0" shower, Linen cubby, & ceramic tile flooring. There is also a nicely sized walk-in closet accessed from the Primary Bedroom. The 2nd floor is completed by a spacious, centralized family Loft & 2 good size additional bedrooms with double door closets. The 2nd & 3rd bedrooms have the convenience of a Jack & Jill main bath with Quartz count ertop, undermounted sink & tile flooring. You're certain to love the convenience of the 2nd Laundry Room completed with large access doors, light & tile flooring. Spacious, Beautiful and Elegant! The perfect place for your perfect home. Call today! Photos are from prior build & are reflective of fit, finish & included features. Note: Front elevation of home & interior photos are for illustration purposes only. Actual elevation style, interior colors/finishes, & upgrades may be different than shown & the Seller is under no obligation to provide them as such. Directions: Come to the Show Home first located at 500 River Avenue. (id:52784)
576 Mckenzie Towne Drive Se
Calgary, Alberta
***OPEN HOUSE SAT FEB 21st 1 - 3 & Sun 12 - 2. *** Welcome to this well-appointed two-storey town home in the sought-after southeast community of McKenzie Towne. Perfectly positioned with a sun-filled south exposure, this home features a RARE, private, fenced patio for your pets and ideal for morning coffee or summer evenings outdoors!Offering just over 1,234 sq. ft. of developed living space and over 200 Sq ft of expandable space in the Entry / utility room once entering from the garage. This 2013-built row townhouse combines function and comfort. The main floor showcases an open concept hardwood flooring, granite counter tops in the kitchen, stainless steel appliances, slow closing cupboards and plenty of room to have more than one cook in the kitchen!The granite counter tops continue into bathrooms upstairs as well as ceramic tile and TWO Primary bedrooms with En-suite bedrooms. One with a soaker tub and the other with a 5 Ff wide shower. Of course, both bedrooms offer large walk-in closets which everyone would appreciate! The icing on the cake is the UPSTAIRS LAUNDRY between both bedrooms. Nobody wants to drag their laundry up & down to the basement!! At your new home here, you wont have to. This an excellent option for roommates, guests, or a home office setup.The partial basement provides ample storage and utility space with direct access to the double attached garage, while additional street parking right out front adds MASSIVE everyday convenience!Location truly sets this home apart, just one block from the Inverness pond and walking paths, close to parks, schools, and amenities, and only minutes from Stoney Trail! This is absolutely quick and easy access in and out of the community. There's a bus stop at the end of the block and the bus station / Hub that's just two blocks north from home, making it easy and affordable to access Calgary through transit options. Did we mention the large amount of amenities nearby like grocery stores, conveni ence, pubs, gym and even multiple coffee shops just a 5 min walk away near High Street.A fantastic opportunity to own a low-maintenance home in one of Calgary’s most charming and walkable neighborhoods. (id:52784)
4 Topaz Place
Cochrane, Alberta
BRAND NEW HOME by Douglas Homes, Master Builder in central Greystone, short walking distance to parks, the Bow River, major shopping & interconnected pathway system. Featuring the Madison 2 on a corner lot, south facing back yard, walkout basement, deck off the main floor accented by built out columns on an R-MX zoned lot for POTENTIAL future lower level suite. NOTE: a secondary suite would be subject to approval and permitting by the city/municipality. Located on a quiet street, very close two Children's Play Parks & paved back lane. This gorgeous 3 bedroom, 2 & 1/2 half bath home offers over 1760 sq ft of living space. Loads of upgraded features in this beautiful, open floor plan. The main floor greets you with a grand glazed 8' front door, soaring 9' ceilings, oversized windows , & 8' 0" passage doors. Distinctive Engineered Hardwood floors flow through the Foyer, Hall, Great Room, Kitchen & Nook adding a feeling of warmth & style. The Kitchen is completed with an oversized entertainment island (7'0" single level island) & breakfast bar, roomy closet pantry with 8'0" French Door , Quartz Countertops, 42" Cabinet Uppers accented drop bulkhead, Pots & Pans Drawers, soft close doors & drawers throughout, new stainless appliance package including Side by Side Fridge with Ice and Water, Gas Range, Chimney Hood Fan, Built-In Microwave in the island & Built-In Dishwasher. The main floor is completed with an expansive, open Great Room & Nook finished with over height windows & Napoleon "Entice" fireplace. Ascending the second floor there is a large "U" shaped staircase complimented by black metal spindle railing naturally light by a large window. Upstairs you'll find a generous Primary Bedroom with 5 piece Ensuite including dual, separate, Quartz vanities with undermounted sinks, oversized 4'0" x 3'0" shower, 6'0" soaker tub with large window above, private water closet, & ceramic tile flooring. There is also a generous sized walk-in closet accessed from the Ensuite. T he 2nd floor is completed by a spacious, centralized Family Loft & two additional, good size bedrooms, one with WIC. The 2nd & 3rd bedrooms have the convenient access to the main bath with Quartz countertop, undermounted sink & tile flooring. You're certain to love the convenience of the 2nd Laundry completed with large access doors, light & tile flooring. This is a very popular plan, great for young families or for the upsizing crowd. Spacious, Beautiful and Elegant! The perfect place for your perfect home. Call today! Photos are from prior build & are reflective of fit, finish & included features. Note: Front elevation of home & interior photos are for illustration purposes only. Actual elevation style, interior colors/finishes, & upgrades may be different than shown & the Seller is under no obligation to provide them as such. Directions: Come to the Show Home first at 500 River Avenue. THIS HOME IS UNDER CONSTRUCTION. (id:52784)
206, 4180 Kovitz Avenue Nw
Calgary, Alberta
WELCOME TO MAGNA. Magna by Jayman BUILT got its name from the Magna Cum Laude distinction. It is the crown jewel of University District. The best of the best. Not only are these buildings a standout in this community – they showcase the highest level of finishings Jayman has ever delivered in any product. From the stunning water feature at the entrance to the European-inspired kitchens that almost know what you want to do before you do, it simply doesn’t get any better. And that’s the rule we’ve given ourselves with Magna: if it’s not the best we’ve ever done, it’s not good enough. We haven’t done this to pat ourselves on the back though; we’ve done this to pat you on the back. To give you a reward that hasn’t been available before. The others haven’t quite been good enough. They haven’t been Magna level. Welcome to Magna by Jayman BUILT. Live it to its fullest. Magna is the shining gem in an award-winning urban community. University District offers a bold, new vision for living in northwest Calgary. The community gracefully combines residential, retail, and office spaces with shopping, dining, and entertainment, all with inspiring parks and breathtaking natural scenery. University District is a pedestrian-friendly community, using bike lanes and pathways to connect you to your community. Magna offers the highest level of finishing ever offered by Jayman. Our suites come standard with European-inspired luxury kitchens, smart home technology, and the freedom to personalize your home. Welcome to some of the largest suites available in the University District, as well as the only concrete constructed residences. This is the best of the best. Imagine a home where the landscaping, snow removal and package storage are all done for you. Backing onto a picturesque greenspace, even your new backyard is a maintenance-free dream. Magna’s location was impeccably chosen to fit your lifestyle, without the upkeep. Magna is where high-end specifications and smart home technology me et to create a beautiful, sustainable home. Smart home accessories, sustainable features like solar panels, triple pane windows, and Built Green certifications all come standard with your new Jayman home...Introducing the stunning Leonardo I. Featuring the ULTRA Specifications, Drifted Sandstone Elevated palette, a 2 BEDROOM, Den, 2.5 BATHS, and 2 Indoor tiled parking stalls. Enjoy luxury in an exclusive and sophisticated space that harmoniously combines comfort with functionality. Highlights • Floor to ceiling windows • 10-foot ceilings • underground visitor parking • Spa-inspired 5-piece ensuite with a large soaker tub with separate shower • Second bedroom with an attached ensuite • Connected living, dining, and great rooms designed for large families and entertaining • Expansive kitchen area with an island, a walk-in pantry, and a dedicated storage space. MAGNIFICENT! (id:52784)
262035 Range Road 282
Rural Rocky View County, Alberta
DEVELOPMENT LAND + 2 HOUSES As the surrounding community continues to grow and the demand for logistics and commercial services increases, this parcel of land is ideally situated for future development. Potential for additional 140± Acres to be purchased - the site to the West also available for sale. The subject site is located east of Balzac, Rocky View County, AB, which has seen significant growth and development in recent years.About a 20 minute drive from Airdrie, AB and 18 minutes from Calgary, AB. Close proximity to some major commercial developments, including CrossIron Mills shopping centre, various industrial and logistics parks and retail developments, offering future potential for various types of developments if the parcel is rezoned.Quick and easy access to Crossiron Drive, Dwight McClellan/Metis Trail, Stoney Trail (Calgary ring road) and QE 2, as well as the Calgary International Airport. The Location Development Potential Property Details Driving Times FOR SALE | 156 ACRES ± (id:52784)
267 Sora Boulevard
Calgary, Alberta
Brand new no condo fee 'TALO' townhome by Rohit Homes, with unmatched design interiors and striking exteriors to create elevated living. Featuring 1500+ sq ft, 3 bed/2.5 bath + Bonus. All Perfectly located In SE Calgary's 'Sora in Hotchkiss', close to a park, featuring a pond, paths, easy access to major highways and more. Step inside to an expansive open floor plan that seamlessly connects living/dining and kitchen. KITCHEN FEATURES: SS appliances, quartz counters, large island (with place for bar stools), designer cabinets, boutique lighting - a perfect place to gather and create masterful meals. Off the kitchen is the dining, mid room and half bath. The TALO plan offers large windows across the back and front, and with the high ceilings as well as open floor plan, it leaves the home feeling bright and inviting. Upstairs, find 3 good size bedrooms, bonus room, laundry, 2 full baths. The primary retreat includes a walk in closet, and spa like retreat full en-suite. Ensuite features: Single vanity, window, bath/shower, quartz counters and beautiful tile work. The lot features alley access in the back to a concrete parking pad. Located just outside the ring-road, east of Stoney Trail, offering quick access to highways and other amenities on the southeast side of Calgary. All pictures and 3D tours are of the 'TALO' floorpan that is completed, your unit may have different (colors/finishings/spec upgrades/design interior/elevation) depending on Lot - confirm with builder. At Rohit Homes, we know it’s not just about having a functional floor plan, it’s about having a space that you’re proud to show off. Each of our homes features a distinct look that is inspired by you - our customers. Built by a 4-time Home Builder of the Year with Peace-of-mind 1-2-5-10 year new home warranty. Unparalleled level to living awaits. Note: The listed price includes GST - The First-Time Home Buyers' GST Rebate could save you up to $50,000 on a new home! You must be 18+, a Canadian citizen or permanent resident, and haven't owned or lived in a home you or your spouse/common-law partner owned in the last four years. Terms and conditions are subject to the Government of Canada/CRA rules and guidelines. Scheduled stake Feb 23, '26; 7-10 months to build from stake. *Visit show home at 318 sora way SE Calgary mon-thurs 4-7pm, sat/sunday 2-5pm. Self guided tours available outside those times! (id:52784)
52 Wildrose Crescent
Brooks, Alberta
REALTORS PLEASE READ AGENT REMARKS BEFORE REQUEST A SHOWING. This beautifully updated home at 52 Wildrose Crescent ,was temporarily removed from the market to complete a full series of major improvements, both interior and exterior, ensuring exceptional value and peace of mind for the next owner. Following the hailstorm, the seller choose to pause the listing and invest in a comprehensive renovation plan that included finishing the basement and replacing all exterior components affected by the storm.Recent upgrades total approximately $60,000, including:Brand-new shingles installed after hail damageNew exterior siding for a clean, modern look and improved durabilityReplacement of damaged windows, enhancing energy efficiencyFully developed basement, adding valuable living space with fresh finishes throughoutsecurity cameras system is included and there is no fee to be pay , just work with a application in you phone , from anywhere in the world .These improvements significantly increase long-term value and remove the biggest maintenance expenses for future owners. With a refreshed exterior, a newly completed basement, and key components replaced, this home offers the perfect combination of comfort, reliability, and move-in-ready quality. (id:52784)
2405, 310 12 Avenue Sw
Calgary, Alberta
Welcome to Park Point, with floor-to-ceiling windows framing iconic east facing views of the Calgary Tower and the vibrant downtown skyline.Inside, the open-concept design creates a seamless flow, perfect for both everyday living and entertaining. Host friends while preparing dinner on your gas cooktop, or unwind at the end of the day as the city lights illuminate the skyline. The modern kitchen features sleek cabinetry, granite countertops, built-in appliances, and thoughtful finishes that balance style with function.Two spacious bedrooms are positioned on opposite sides of the unit, ensuring privacy and comfort. The primary suite is paired with a full bathroom. While the second bedroom includes a walk-through closet leading to a spa-inspired ensuite with a deep soaker tub. Life at Park Point extends far beyond your suite. Residents enjoy access to a fully equipped fitness centre, yoga studio, sauna and steam room, social lounge, guest suite for visiting friends or family, Zen terrace, BBQs, firepit and a car wash station. Secure underground parking and a storage locker provide everyday convenience.Outside your door, the Beltline awaits. Central Memorial Park is right across the street, with cafés, boutiques, entertainment, and the energy of 17th Avenue all just steps away. The Elbow River pathways and downtown core are within easy reach, making it effortless to balance work, leisure, and play.Unit 2405 isn’t just a home — it’s a front-row seat to Calgary’s most vibrant urban lifestyle, with the Calgary Tower as your nightly backdrop. (id:52784)
418 River Avenue
Cochrane, Alberta
IMMEDIATE POSSESSION. BRAND NEW HOME by Douglas Homes, Master Builder in central Greystone, short walking distance to parks, the Bow River, major shopping & interconnected pathway system. Featuring the Victoria with separate side entry on an R-MX zoned home site for POTENTIAL future lower level suite. NOTE: a secondary suite would be subject to approval and permitting by the city/municipality. This gorgeous 3 bedroom, 2 & 1/2 half bath home offers over 1400 sq ft of living space. This home is located on River Avenue which provides immediate access to the interconnective pathway system, perfect for those looking for a outdoor lifestyle. Loads of Designer & upgraded features in this beautiful, open floor plan. The main floor greets you with 8' front door, soaring 9' ceilings, oversized windows, built-in niches & fireplace. Gleaming Hardwood floors flow through the kitchen, hall & nook adding a feeling of warmth & style. The Kitchen is completed with Quartz Countertops, two tone Kitchen Cabinets, 42" uppers with decorative enclosed bulkhead, plenty of drawers including Pots & Pan drawers, soft close doors & drawers, convenient tech space/desk & new stainless steel Kitchen appliance package. Upstairs you'll find a generous Primary Bedroom with Ensuite - Quartz Counters with separate, twin sink vanities, 5' shower with Designer tiled walls, private water closet all completed with ceramic tile flooring & large walk-in closet. The 2nd floor is completed by two good size additional bedrooms, main bath tub/shower combination with tiled walls, Quartz countertop, undermounted sink & ceramic tile flooring. You will love the convenience of 2nd Floor Laundry completed with ceramic floor tile. This is a very popular plan, great for young families, investors or the down sizers. Spacious, Beautiful and Elegant! The perfect place for your perfect home. Call today! Interior photos are from prior build & are reflective of fit, finish & included features. Note: Interior photos are f or illustration purposes only. Actual interior colors/finishes, & upgrades may be different than shown & the Seller is under no obligation to provide them as such.Come to the Show Home first located at 500 River Avenue. Showings only during Show Home hours & days. THIS HOME IS UNDER CONSTRUCTION (id:52784)
414 River Avenue
Cochrane, Alberta
IMMEDIATE POSSESSION. BRAND NEW HOME by Douglas Homes, Master Builder in central Greystone, short walking distance to parks, the Bow River, major shopping & interconnected pathway system. Featuring the Fernie 2 with separate side entry on an R-MX zoned home site for POTENTIAL future lower level suite. NOTE: a secondary suite would be subject to approval and permitting by the city/municipality. This gorgeous 3 bedroom, 2 & 1/2 half bath home offers over 1360 sq ft of living space. This home is located on a River Avenue which provides immediate access to the interconnective pathway system, perfect for those looking for a outdoor lifestyle. Loads of Designer & upgraded features in this beautiful, open floor plan. The main floor greets you with 8' front door, soaring 9' ceilings, oversized windows, built-in niches & fireplace. Gleaming Hardwood floors flow through the kitchen, hall & nook adding a feeling of warmth & style. The two sided Kitchen is completed with Quartz Countertops, 42" Kitchen Cabinet uppers with decorative enclosed bulkhead, plenty of drawers including Pots & Pan drawers, twin accented beam ceiling detail, soft close doors & drawers, convenient tech space/desk with twin drawers & new stainless steel Kitchen appliance package. Upstairs you'll find a generous Primary Bedroom with Ensuite - Quartz Counter with undermounted sink & drawer, 5' shower with Designer tiled walls, private water closet all completed with ceramic tile flooring & large walk-in closet. The 2nd floor is completed by two good size additional bedrooms, main bath tub/shower combination with tiled walls, Quartz countertop, undermounted sink, drawer & ceramic tile flooring. You will love the convenience of 2nd Floor Laundry completed with ceramic floor tile. This is a very popular plan, great for young families, investors or the down sizers. Spacious, Beautiful and Elegant! The perfect place for your perfect home. Call today! Interior photos are from prior build & are reflective of fit, finish & included features. Note: Interior photos are for illustration purposes only. Actual interior colors/finishes, & upgrades may be different than shown & the Seller is under no obligation to provide them as such.Come to the Show Home first located at 500 River Avenue. Showings only during Show Home hours & days. THIS HOME IS UNDER CONSTRUCTION. (id:52784)
A121, 2026 81 Street Sw
Calgary, Alberta
ROOFTOP PATIO • STUNNING MOUNTAIN VIEWS. This pre-construction 2-bedroom, 1-bathroom condo offers a thoughtfully designed layout with approximately 607 sq. ft. of contemporary living space. Featuring 9+ ft. ceilings, sleek quartz countertops, and large windows, the home is bathed in natural light while capturing spectacular mountain views. Scheduled for Summer 2027 possession (or earlier), the unit includes titled underground parking, private storage, and access to a common-area car wash. Residents will enjoy an impressive rooftop patio complete with panoramic mountain views, BBQ stations, and a bonfire lounge—ideal for entertaining or unwinding.The community is designed for convenience and lifestyle, offering a dog park, pet wash station, and an array of nearby restaurants and retail shops for everyday needs. Air conditioning is included as a limited-time incentive, and with ownership options starting from just 5% down (flexible payment plans available), this is an outstanding opportunity to secure a modern home or investment at today’s prices. (id:52784)

