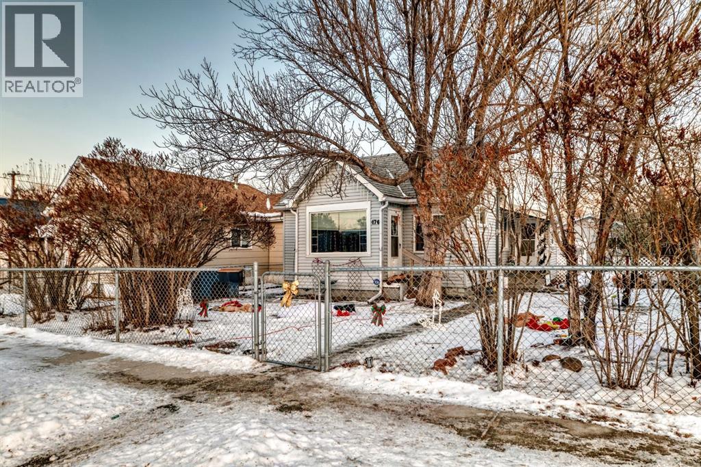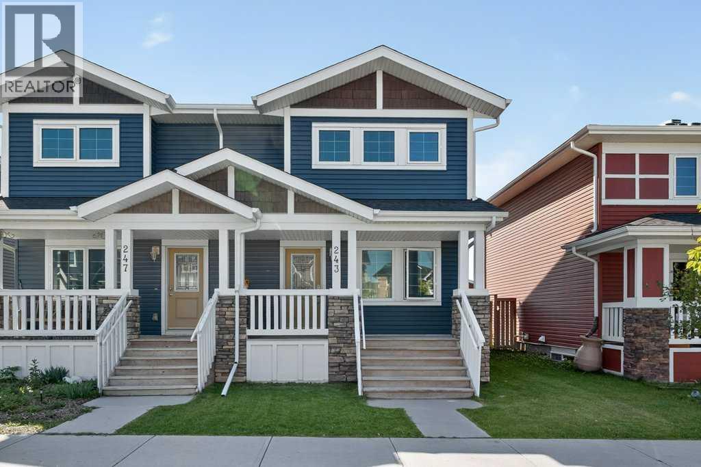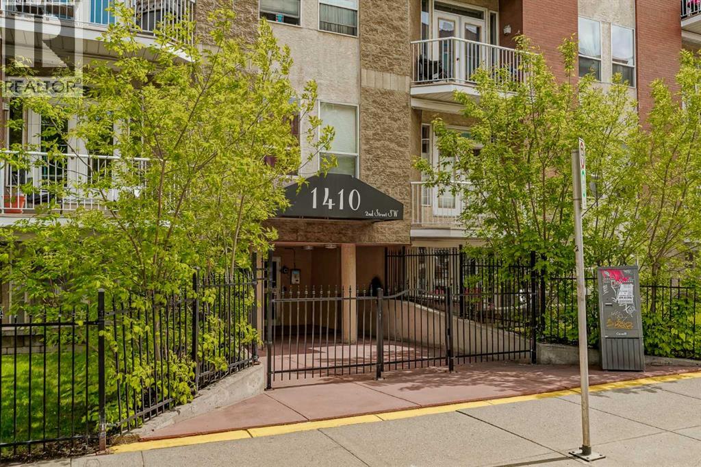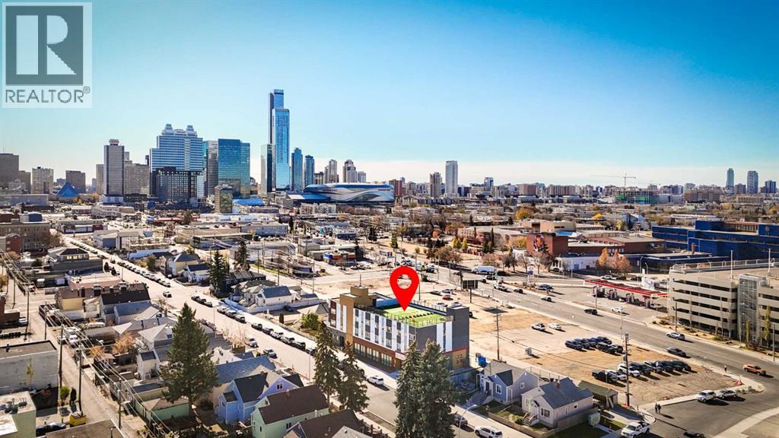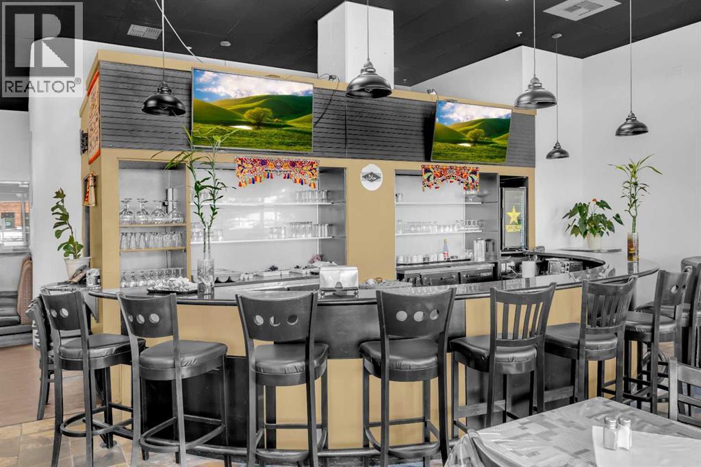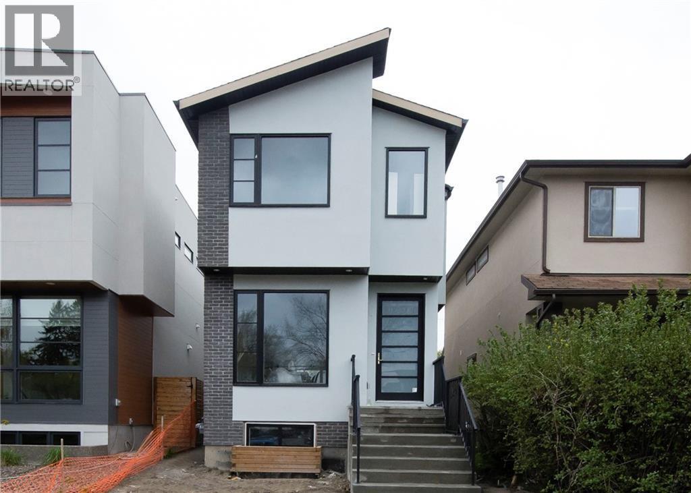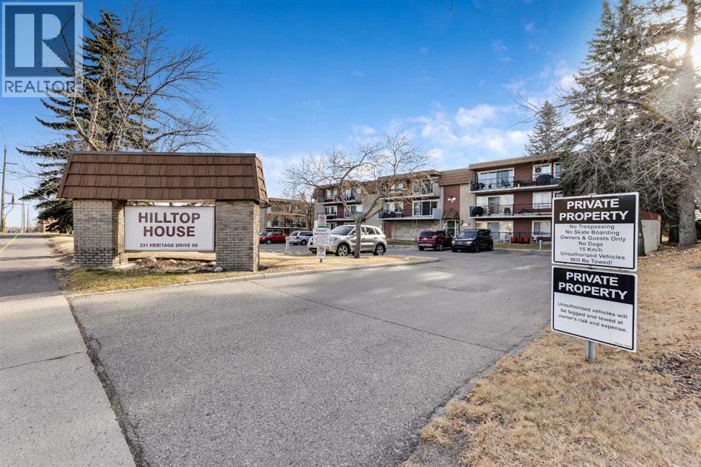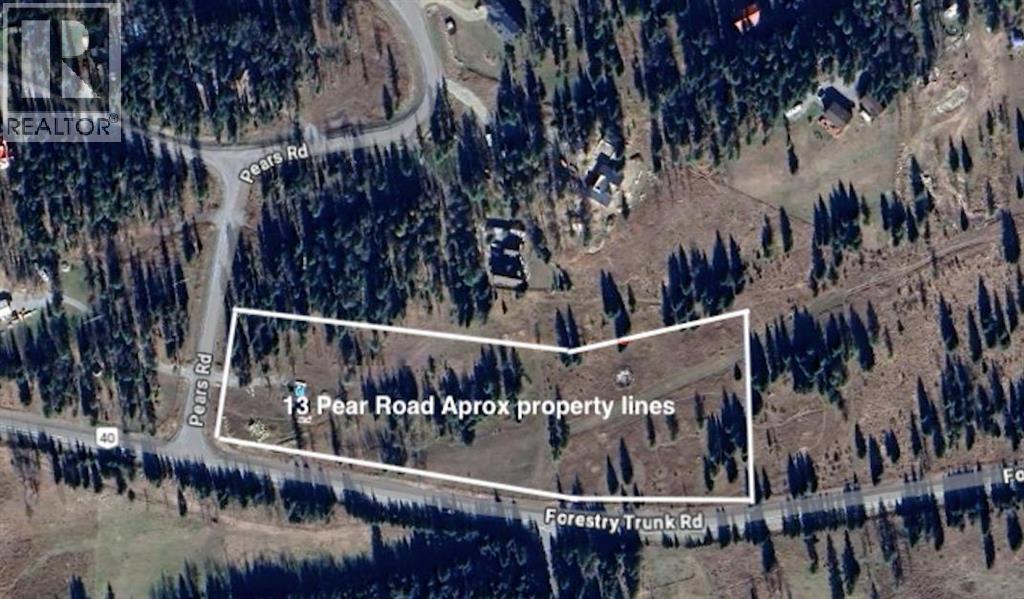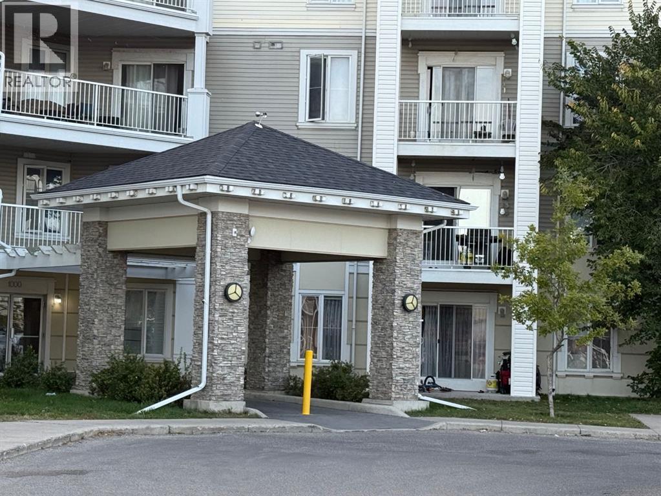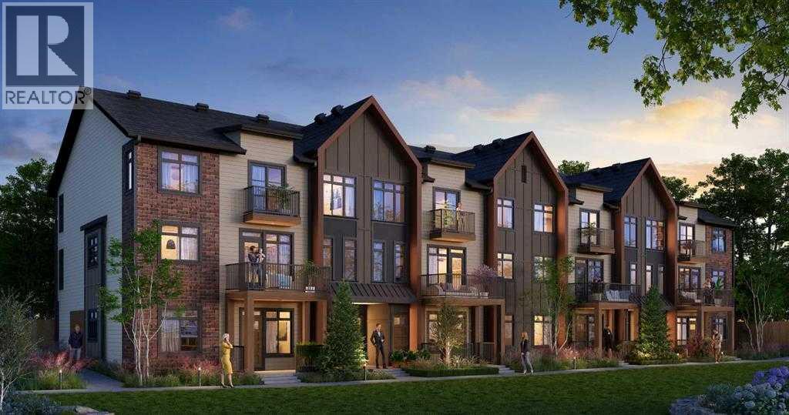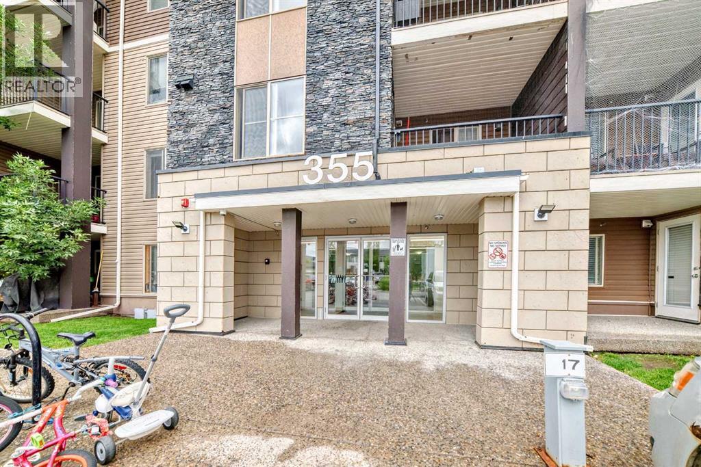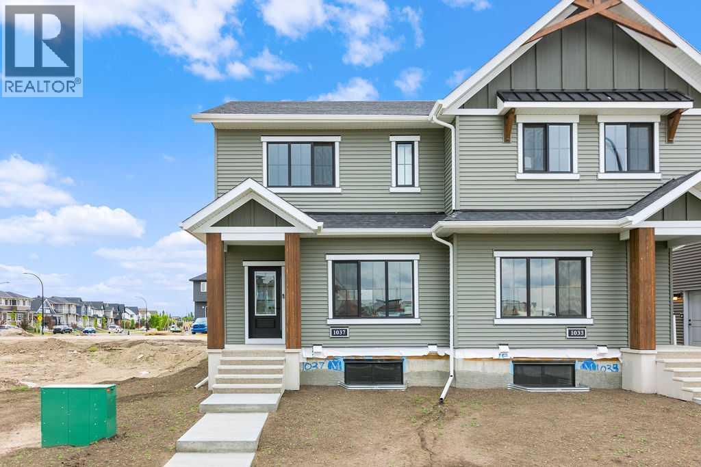476 3 Street
Drumheller, Alberta
Discover exceptional potential and everyday comfort in this charming 2-bedroom, 1-bathroom home, ideally situated just minutes from downtown Drumheller. Set on a rare DOUBLE LOT, this property offers outstanding flexibility—whether you’re looking to develop, invest, or enjoy the added space of a generous private yard.Inside, you’ll find two inviting bedrooms and a bright, open living area that feels warm and welcoming. Outside, the fully fenced yard and capability for alley access provides privacy and ample room for outdoor living, gardening, or future expansion. The insulated double detached garage, complete with cupboards and a workshop, adds tremendous practicality for hobbyists, storage, or additional workspace.This home is an excellent opportunity for first-time buyers, investors, or anyone seeking a well-located property with room to grow. The Town of Drumheller has confirmed future development capabilities, including the ability to pursue multifamily development without rezoning—contact Toni for full details.The seller is also offering the neighbouring property at 460 3 St SW, presenting a rare chance to acquire three combined lots and unlock even greater development potential.Live steps from parks, local shops, schools, and the everyday essentials that make Drumheller such a welcoming community. (id:52784)
243 Redstone Drive Ne
Calgary, Alberta
NO CONDO FEES | FIRST OWNER HOME | REDSTONE COMMUNITY Welcome to this fantastic and well-maintained 1,168 sq. ft. 2-storey semi-detached home in the highly desirable community of Redstone. This first-owner property offers pride of ownership throughout, with thoughtful details and a bright, modern design. Step inside to an open-concept main floor featuring 9 ft ceilings, a spacious living room and dining area, and a functional kitchen complete with ample cabinetry, pantry, and all appliances. Upstairs you’ll find three generous bedrooms, including the primary suite with a walk-in closet, along with two additional bedrooms and a well-appointed four-piece main bath—perfect for family living. The unspoiled basement is ready for your personal touch—whether you envision a home gym, media room, or extra living space. Outside, enjoy your south-facing, fully fenced backyard with a rear deck—ideal for summer barbecues, playtime, or relaxing in the sun. This home is move-in ready with no condo fees and quick access to schools, shopping, parks, and major routes. A wonderful opportunity to own in Redstone! (id:52784)
102, 1410 2 Street Sw
Calgary, Alberta
A true gem in the vibrant Beltline, the open-concept layout offers a generous living room for entertaining guests or relaxing after a day at work. The kitchen features a spacious granite island counter, plenty of cabinet space and stainless steel appliances. This apartment has ample storage space with a laundry room and plenty of built-in storage as you enter. Off the living room, you will find a sizeable primary bedroom with a wide closet space, it also includes an ensuite 4 piece bathroom. The second bedroom also provides space for guests or to set up a work from home office space. With full access to a south facing private fenced off courtyard, this space is optimal for dog owners and entertainers alike. A great place to relax and have a BBQ with friends. Only a few blocks away, enjoy easy access to restaurants, cafes, shopping, and Calgary’s dynamic entertainment district. Underground parking is also included to make those cold mornings much easier. Find out what living in the heart of the city feels like! Book a showing today! (id:52784)
10882 98 Street Nw
Edmonton, Alberta
An exciting opportunity to own a mixed use building on the north side of downtown Edmonton. Main floor of the building is occupied by a long term daycare operator tenant. The main floor in its current setup is used entirely by the daycare but the south portion of it can be divided very easily into a smaller space as well. There is direct rooftop access from the main floor and completely separate from the residential floors. Daycare outdoor play area is on the roof and it is separate from rooftop access provided to residential tenants of the building. There are a total of 16 residential units; 10 one bedroom units, 2 two bedroom units and 4 studio units over two floors of the building. The building is located within walking distance to Royal Alex hospital, 2-3 minutes by car to the Ice District and between 97 and 101 street that provide easy access to and from the building. Additionally, in vicinity of the building is NAIT and Kingsway mall. Within the building you will find elevator access via 2 elevatorsUnit Counts:Studio Apts: 4Bachelor Apts: 41 Bedroom Apts: 102 Bedroom Apts: 2Main Floor: Daycare Tenant with 5500 sqft rooftop outdoor play area (id:52784)
104, 4909 49 Street
Red Deer, Alberta
Discover a prime opportunity to acquire a thriving Indian restaurant located in a high-traffic area of Red Deer, Alberta. This well-established business has built a stellar reputation for its authentic, high-quality cuisine and warm, inviting atmosphere. The restaurant operates from a modern, fully-equipped space that is ready for a new owner to take over without any disruption. The sale includes all fixtures, furniture, and kitchen equipment, from the tandoor ovens to the refrigeration units, ensuring a seamless transition. This business is not only a turn-key operation but also offers significant potential for growth, including expanding catering services, introducing a delivery option, or extending operating hours. A great investment for an experienced restaurateur or a first-time business owner, this is a chance to own a profitable and beloved establishment in a growing community. (id:52784)
3528 3 Street Nw
Calgary, Alberta
You'll love this gorgeous single family home, located in the desirable community of Highland Park close to all amenities such as parks, schools, downtown, shopping and more!! 9 ft ceilings on all 3 levels. Main floor highlights are a large gourmet kitchen with an over 10 feet island, wide plank engineered hardwood, and a gas fireplace offering amazing aesthetic value. On the second floor you will find a large master bedroom with a great size walk-in closet and a jaw dropping en-suite featuring heated floors! In addition you'll find two spacious bedrooms, 4 piece bath and a laundry room. Leading down to the basement you'll be greeted by a large rec room a custom walk-up bar, spacious bedroom with a huge closet and a bathroom that truly feels like a getaway you deserve! Spacious backyard, and a double detached garage makes the home ideal for any family. No detail is spared by the interior designers from high end tiles to custom cabinetry throughout. The home is located mere steps from schools and multiple transit options to downtown, airport, SAIT and the University. Do not miss out on this beautiful home. (id:52784)
34b, 231 Heritage Drive Se
Calgary, Alberta
Discover exceptional value in this spacious 3-bedroom condo, featuring one full bath plus a convenient half bath. Located on the top floor. This bright unit offers impressive room sizes throughout. The expansive living and dining area easily accommodates full-size furniture while still providing plenty of space to move and entertain. The kitchen not only has good space for preparation but also has a pantry with lots of room to store your food. Step outside to your large south-facing balcony, perfect for relaxing while overlooking mature trees and the peaceful courtyard. This well-maintained complex is adult-oriented (25+) and features shared laundry in each building for added convenience. Your assigned parking stall is located just steps from the entrance. Situated in the highly sought-after community of Acadia, you’ll love the proximity to countless amenities—shopping, restaurants, transit, and only a 10-minute walk to the C-Train station. This is an excellent opportunity to own a spacious, affordable home in a fantastic location. Come see it for yourself! (id:52784)
13 Pear Road
Waiparous, Alberta
Incredible price for 8.6 acres of land just 35 minutes west of Calgary. Land Use is Ghost River Country Residential. (GRCR) Land Use info is available in PDF format. Build your dream home or use for recreational purposes. This lot wont last long. Located just west of Waiparous. (id:52784)
1319, 1140 Taradale Drive Ne
Calgary, Alberta
Spacious & Renovated 2 Bedroom, 2 Bathroom Condo!Step into this beautifully updated spacious unit featuring new flooring throughout, a modern kitchen with sleek quartz countertops, and a bright east-facing balcony perfect for enjoying the morning sun. With two spacious bedrooms and two full bathrooms, this home offers comfort and functionality. Conveniently located close to schools, public transit, and everyday amenities — ideal for families, first-time buyers, or investors! Price reduced. (id:52784)
102, 14800 1 Street
Calgary, Alberta
Welcome to The Fererra by Rohit Homes, a stunning unit that combines modern design with everyday comfort. The open floor plan showcases sleek finishes highlighted by bold green cabinetry, a spacious pantry, and plenty of countertops and storage to inspire your culinary side. The bright living room is perfect for entertaining, while the dining area opens onto a private balcony ideal for relaxing evenings. A stylish powder room completes the main level. Upstairs, you’ll find three bedrooms including a luxurious primary suite with a five-piece ensuite and walk-in closet. A four-piece main bathroom and convenient upper-floor laundry add to the thoughtful layout. Located in the sought-after community of Livingston, residents enjoy access to parks, pathways, and a state-of-the-art community center, along with close proximity to shopping, dining, schools, and major roadways. The Bergen by Rohit Homes is more than a home—it’s a lifestyle in one of Calgary’s most vibrant communities. (id:52784)
211, 355 Taralake Way Ne
Calgary, Alberta
*** INVESTOR ALERT *** An Absolute Steel & a can't miss Deal *** Presenting a Bright and Spacious 2-Bedroom, 2-Bathroom Apartment with Flex Room and Serene Green Space Views. This 2-bedroom, 2-bathroom home, complete with a flex room/den, is ideal for a variety of lifestyles—whether you're a first-time buyer, downsizing, or looking for an investment property.Step into a bright and airy open-concept layout that effortlessly combines functionality with comfort. Large windows invite an abundance of natural light into the living area, creating a warm and inviting atmosphere throughout the day. Step outside onto the spacious balcony overlooking a lush green space—a peaceful and private spot perfect for enjoying your morning coffee or hosting guests for summer barbecues. The balcony is roomy enough to fit your patio furniture and BBQ, truly extending your living space outdoors.The modern kitchen is equipped with granite countertops, sleek cabinetry, and a breakfast bar, ideal for casual dining or entertaining. The kitchen flows seamlessly into the dining area and living room, making it easy to host friends and family or enjoy quiet evenings at home.The primary bedroom is a tranquil retreat, complete with a walk-through closet that leads into a stylishly upgraded 3-piece ensuite bathroom. The second bedroom is generously sized and situated conveniently near the main 4-piece bathroom, offering privacy and flexibility for guests, family members, or roommates.The flex room/den adds exceptional versatility—whether you need a dedicated home office, a personal gym, a playroom, or a cozy reading nook, this space adapts to your needs. Additionally, the in-unit laundry room includes extra storage space, making everyday living even more convenient.This home also includes titled underground parking, ensuring your vehicle is safe and warm during Alberta’s cold winter months.Nestled in a welcoming and family-friendly community, the building backs onto a tranquil green space and i s ideally located close to everything you need—schools, grocery stores, public transit, and a variety of shopping and dining options. With easy access to Stoney Trail, commuting and getting around the city is a breeze.Whether you're looking for your next home or a smart investment opportunity, this move-in-ready unit offers a blend of style, space, and convenience that’s hard to beat.Call, Click or Come ! (id:52784)
1037 Reynolds Crescent Sw
Airdrie, Alberta
Welcome to the perfect starter home in the sought after community of Coopers Crossing! Built by award-winning builder McKee Homes, walking distance to the Coopers Promenade. It’s perfect for family living with two spacious master bedrooms, and a rear double car garage. The kitchen boasts upgraded cabinetry with two banks of drawers, quartz countertops, stainless steel appliances, and a large pantry. Enjoy luxury vinyl plank flooring throughout the main floor, large windows that flood the space with natural light, and exquisite designer detailing. Upstairs, the owner's suite features a walk-in closet and ensuite, complemented by two additional bedrooms, a full bathroom, and a laundry room. Take advantage of this incredible opportunity to own a brand-new home in one of the last remaining opportunities in Coopers Crossing. (id:52784)

