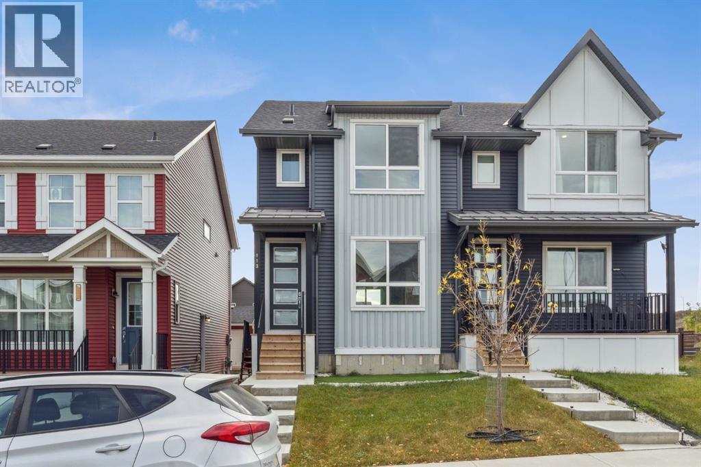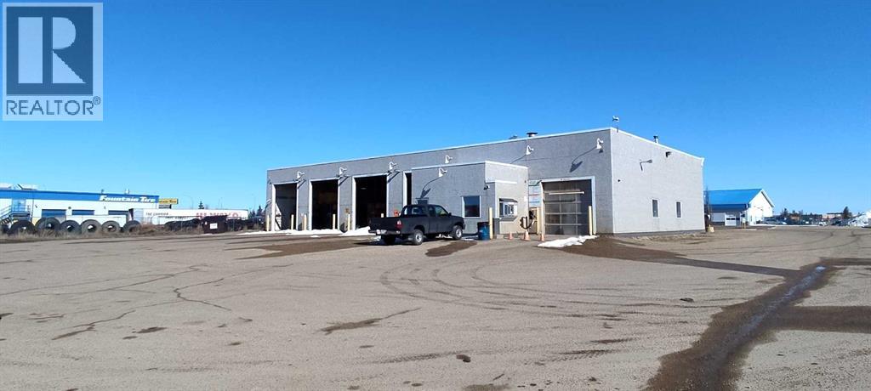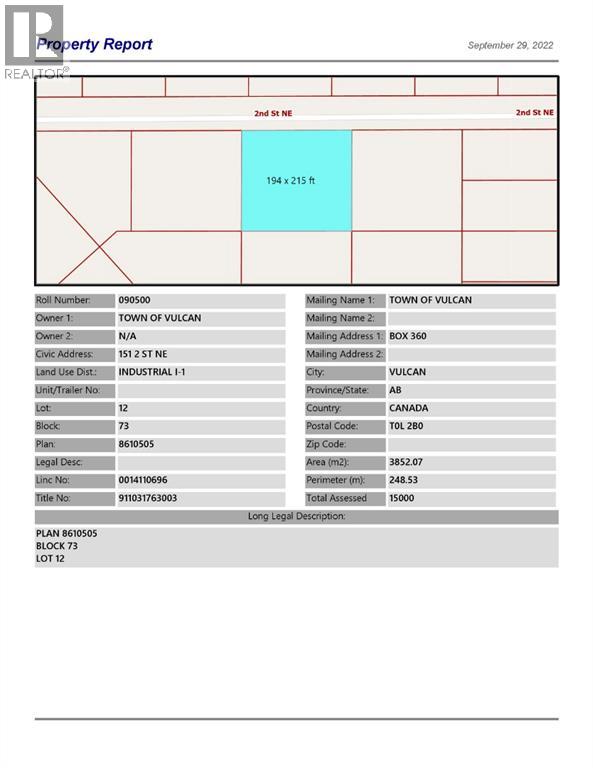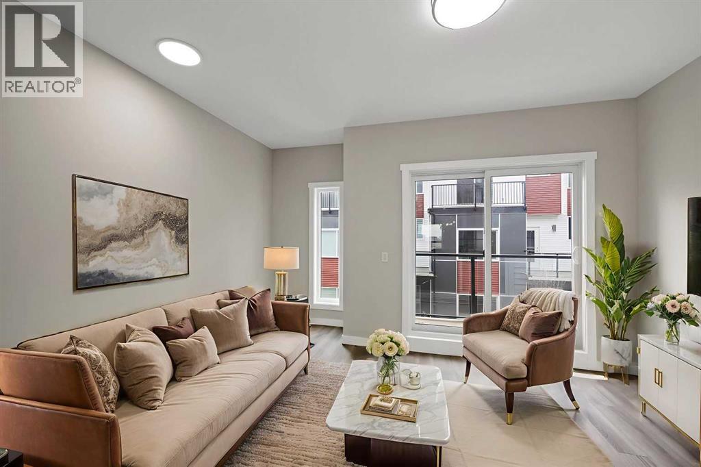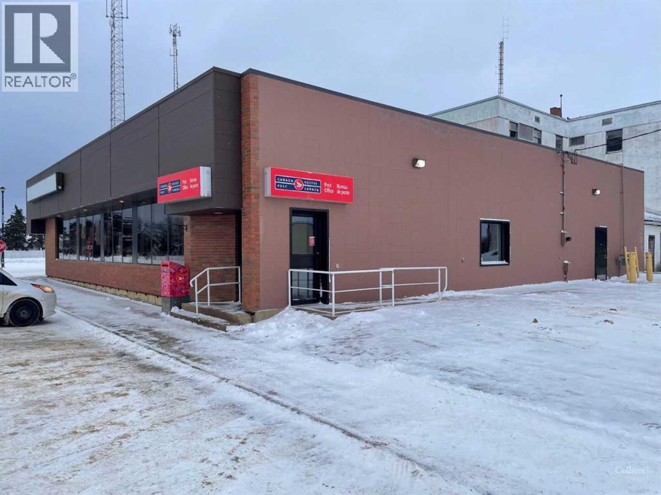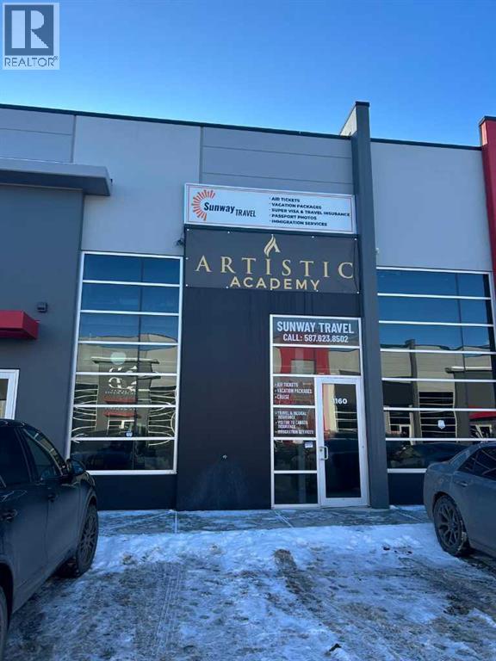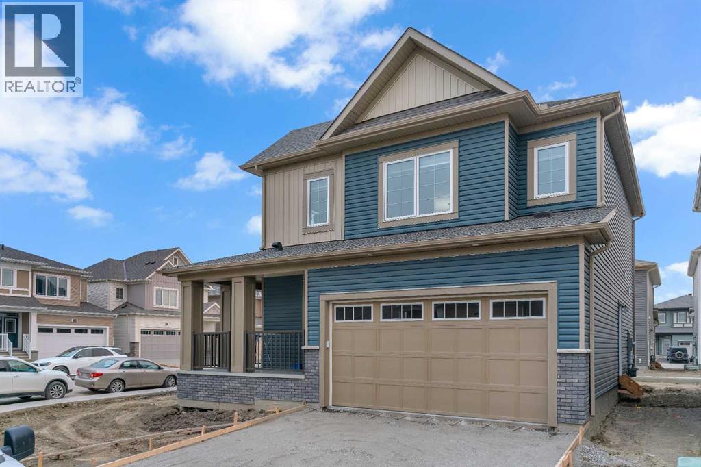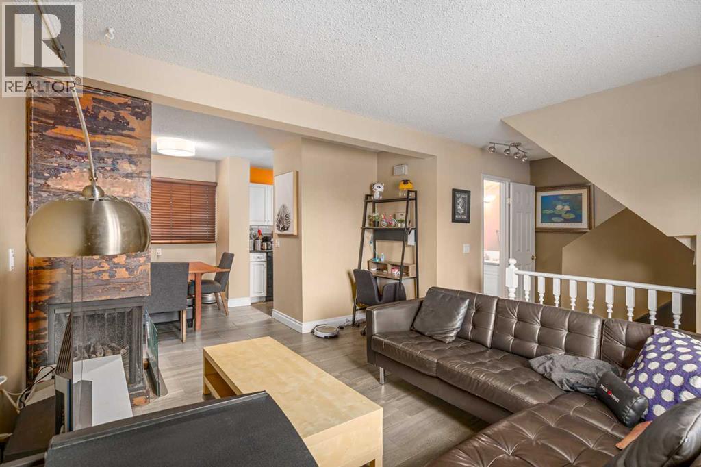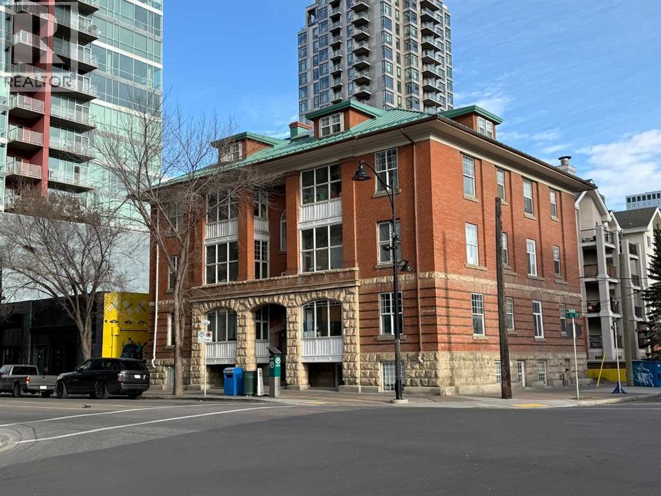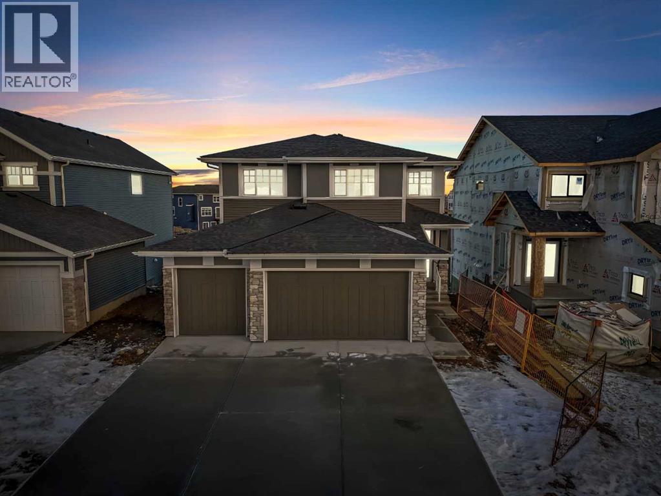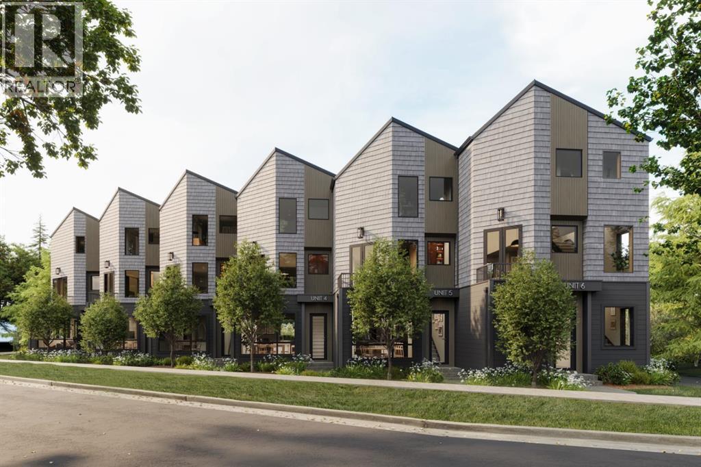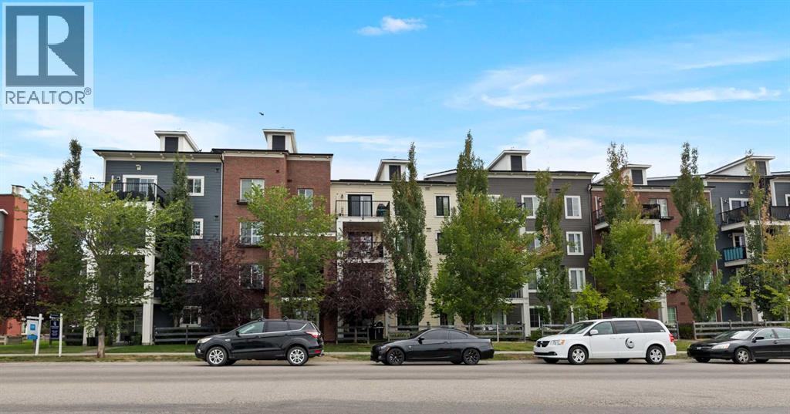113 Calhoun Common Ne
Calgary, Alberta
Welcome to this stunning home nestled in the vibrant community of Livingston. This beautiful maintained home starts with an expansive front porch which is ideal for unwinding in any season. Main floor includes 9-foot ceilings that create a bright and open feel. Large windows add to the airy and sun-filled atmosphere. Spacious living room provides the family with relaxation area. Stylish kitchen features with quartz countertops, central island and ample white cabinetry. A small den is perfect for office or study corner. A half bath at the entry of the back door complete the main floor. When you walk upstairs, lots of natural light pours in through the expansive side windows. Large bonus room can be tailored for entertainment zone or a home office. Two huge bedrooms with 4-piece ensuites and walk-in closet situated at the both end of the 2nd floor. It is also convenient to have an upper floor laundry . Fully developed basement has an extra spacious living area. A third bedroom with walk-in closet plus a large full bathroom definitely ideal for a growing family. The highlight is that the basement has a separate entrance. It provides options for rental or a private retreat. This home offers the perfect blend of comfort, luxury and functionality, making it an ideal choice for families, professionals and anyone seeking a spacious and convenient living space. Don't hesitate, make an appointment to view your dream home. It is vacant and easy to show. (id:52784)
4710 36 Street
Camrose, Alberta
DON’T MISS THIS OPPORTUNITY. OWNER IS LOOKING TO RETIRE SOON DUE TO AGE — A GREAT OPPORTUNITY FOR THE RIGHT BUYER. TOTAL 9 BAYS WITH 8 TRUCK BAYS (TANDEM) AND 1 AUTO BAY. NEW AUTO WASH SYSTEM REPLACED IN 2022. LAND SIZE IS 1.44 ACRES AND BUILDING SIZE IS 6,598 SQFT. BUILDING WAS BUILT IN 2006. VERY GOOD SALES. (id:52784)
151 2 Street Ne
Vulcan, Alberta
Industrial lot for sale in the Town of Vulcan Industrial Subdivision. Here is an opportunity to purchase one, or more industrial lots, at an affordable price to set up your business. Term of sale - within 12 months from the closing date, a development agreement is to be completed, and construction on the property shall commence within 12 months of the date of the execution of the development agreement. (id:52784)
612 Red Sky Villas Ne
Calgary, Alberta
?Welcome to this elegantly designed three-storey townhouse that blends modern style with functional living. This thoughtfully planned home offers three spacious bedrooms, each with its own private ensuite—making it ideal for families or multi-generational living. The entry level features a welcoming foyer and a versatile bedroom that can serve as a comfortable guest suite or a convenient home office. The main floor is bright and inviting, filled with natural light streaming through large windows that enhance the open-concept layout. The contemporary kitchen is equipped with stainless steel appliances, sleek lighting, and a practical breakfast bar, perfect for casual dining or entertaining guests. A cozy balcony extends the living space outdoors, while a conveniently located powder room adds to the home’s comfort and functionality. Upstairs, two generous primary bedrooms each offer private ensuites, with one suite featuring a spacious walk-in closet and a dual vanity that elevates the sense of luxury. A stacked laundry closet on this level adds everyday convenience. Additional highlights include a single attached garage, low condo fees, future nearby green space, and ample visitor parking. With easy access to Stoney Trail and nearby amenities, this home combines modern comfort, versatile design, and a highly desirable location—ready for you to move in and enjoy. (id:52784)
16 Centre Street
Mclennan, Alberta
Click brochure link for more details** McLennan, Alberta is a small but vibrant town located in northern Alberta, approximately 50 km north of High Prairie along Highway 2. Known as the “Bird Capital of Canada,” McLennan is nestled beside Kimiwan Lake, a haven for migratory birds and a key attraction for eco-tourists and birdwatchers. McLennan’s economy is primarily driven by sectors such as sales and service, trades and transport, and healthcare. The town has a median household income of $83,000, with a high rate of homeownership (63.8%) and a median home value of $125,000, making it an affordable and stable community for families and retirees alike. Investing in a reliable local post office backed by a thrift retail shop, presents a unique opportunity in McLennan. With a growing population, a high percentage of seniors, and a community-oriented lifestyle, such a dual-purpose establishment serves both practical and social needs. The post office enhances connectivity and services, while the thrift shop supports sustainability, local employment, and community engagement. (id:52784)
1160, 6520 36 Street Ne
Calgary, Alberta
Excellent opportunity to own a fully developed, income-producing commercial unit with approx. 2,650 sq. ft. of finished space. The main floor front office (450+ sq. ft.) is leased to a travel agency for $1,800/month, providing immediate rental income. The rear main floor (950 sq. ft.) is currently operated as a high-end ladies’ salon; the seller is willing to remove salon equipment if the buyer prefers a vacant space. The second floor is fully developed and used as a training academy for men’s and ladies’ hair services. The owner is interested in renting back the upper level at current market rates—offering a great tenant for investors. The rear entry features a glass door modification while maintaining the original overhead door for added security. Please do not approach tenants or staff. Showings by appointment only. (id:52784)
124 Cityside Crescent Ne
Calgary, Alberta
CORNER LOT | SIDE ENTRANCE | Nestled in the serene and family-friendly community of Cityscape in Northeast Calgary, 124 Cityside Crescent NE presents a beautifully designed and meticulously maintained two-story home, offering a perfect blend of modern comfort and functional living. This inviting residence boasts a total area of 1,907 square feet above grade, thoughtfully distributed across two spacious levels to create an ideal environment for both relaxing and entertaining. Upon entry, the main floor welcomes you with a bright and airy atmosphere, featuring 815 square feet of well appointed living space. The layout seamlessly connects the formal living and dining areas, perfect for hosting gatherings, while the adjacent kitchen (fully upgraded with stainless steel appliances and top of the line cabinetry) provides a practical and stylish workspace with ample room for casual meals. A convenient two piece bathroom, a practical mudroom, and a generous foyer enhance the main level's functionality. The attached garage, with 368 square feet of space, offers secure parking and additional storage. Ascend to the second floor to discover a private retreat with nearly 1,100 square feet dedicated to rest and relaxation. The expansive primary bedroom is a true sanctuary, complete with a walk in closet and a well appointed four piece ensuite bathroom. Two additional bedrooms provide comfortable accommodations for family or guests, complemented by a second four-piece bathroom. A dedicated laundry room adds everyday convenience, while a cozy family room offers a perfect spot for a second living area or a children's play space. Every detail of this home has been carefully considered, from the efficient use of space to the quality of finishes. Located in a vibrant community with easy access to amenities, parks, schools, and major transportation routes, this property represents an exceptional opportunity for those seeking a harmonious balance of comfort and convenience in Calgary. Th is is more than just a house; it is a place to call home, ready for you to move in and start creating lasting memories. (id:52784)
3, 643 4 Avenue Ne
Calgary, Alberta
Are you a busy professional or someone looking to downsize but still wanting access to the amenities downtown Calgary has to offer? A conveniently located three-level, 1,116 sq. ft. townhouse situated in trendy Bridgeland/Riverside with 2 bedrooms and 1.5 baths is available for your viewing. On the main level, enter the foyer from the adjacent covered carport. An in-suite laundry/utility room is also located here. The second level features light-coloured, wide plank hardwood flooring and an open concept living room/dining area. A wood burning fireplace in the living room is a welcome feature for frosty winter evenings. The galley kitchen with its white cabinetry and tiled backsplash has added storage convenience provided by an adjoining pantry. A handy 2-pc. bath completes this level. Moving to the third level, two bedrooms with amply sized closets share a tiled 4-pc. bath. Location is key as the vibrant Bridgeland Community and downtown are just minutes away. Edmonton Trail, Memorial Drive, 16th Avenue and the Bow River are all in close proximity as are restaurants, shopping, theatre, churches and the downtown business community. Common area maintenance makes for one less chore on your plate. Do make an appointment today and check out this downtown gem. (id:52784)
1324 1 Street Sw
Calgary, Alberta
This heritage building is property tax exempt! You pay NO property tax. A rare opportunity to own a beautiful 22-unit heritage building in the Beltline that has been restored. Built in 1909, it was extensively renovated in 2014 with everything done up to code, it’s turn-key. Major upgrades in 2014 include brand new electrical, plumbing, sprinkler system, 2 boilers that will last decades, 2 hot water tanks, make up air unit, flooring, kitchens, bathrooms. Roof was done in 2017, with metal and bitumen that will also last decades. There are 24 security cameras throughout the building. Common laundry room with Coinmatic washer and dryer. 2 parking stalls at the back. These units are small, roughly 300sqft each, which makes for affordable rents. Under the CMHC MLI Select program there is excellent leverage available, buildings like this would qualify for a borrower to get into a property with as little as 5% down. Unit mix consists of 1 x 2 bed, 18 x 1 bed, and 3 x bachelor units. It’s designated heritage which means there are grants with the City of Calgary for restoration and rehabilitation that will reimburse you up to 50% of the total approved project cost. *There is a government grant contract in place that requires rents to remain 10% below the CMHC benchmark for the Beltline; however, the rents are already well below that threshold. The new owner must get approved to take over this contract; it goes until 2034. This heritage building has lots of character and is easy to rent, tenants appreciate character buildings and the rents are affordable in the heart of downtown. (id:52784)
239 Chelsea Park
Chestermere, Alberta
Welcome to 239 Chelsea Park, a truly exceptional family home in the heart of Chestermere. This stunning 4-bedroom, 3.5-bathroom estate offers over 2900 square feet of beautifully crafted living space and is perfect for those seeking both luxury and practicality. The open-concept floor plan is highlighted by soaring ceilings and an impressive floor-to-ceiling fireplace, creating a warm and inviting atmosphere. Natural light floods the home through large windows, illuminating the elegant and custom finishes that flow throughout. The heart of the home lies in the gourmet kitchen, featuring a massive island, sleek countertops, and upgraded high-end appliances, including a separate spice kitchen . Whether you're hosting dinner parties or enjoying family meals, this kitchen offers both style and functionality. On the main level, you’ll also find a spacious office/den, perfect for those who work from home or desire a quiet space for study or reading. This flexible space enhances the home's versatility and adds to the overall convenience of the layout. The home boasts two luxurious ensuites, one in the master suite and another in an additional bedroom, both offering a spa-like retreat with spacious showers and beautiful tile work. Two additional well-sized bedrooms share a beautifully appointed full bathroom, and the home includes 3.5 bathrooms in total, ensuring comfort and convenience for the whole family. Step outside to the expansive deck, where you can enjoy the serene backyard space, ideal for summer BBQs or simply unwinding in privacy. The triple-car garage offers ample space for vehicles, storage, or even a workshop. Situated in the desirable Chelsea Park neighborhood, this home provides easy access to Calgary, excellent proximity to schools, parks, and recreational amenities, and is just moments away from Chestermere’s picturesque lake and outdoor trails. This is an extraordinary opportunity to own a sophisticated, family-friendly home in one of Chestermere’s most coveted communities. Don’t miss your chance—schedule your private viewing today! (id:52784)
3407 3 Avenue Nw
Calgary, Alberta
Exceptional multi-family investment opportunity in the heart of Parkdale—one of Calgary’s most sought-after inner-city communities. This purpose-built 12-unit stacked townhome development is currently under construction and in the framing stage, offering buyers the unique advantage to shape final finishes or complete as a premium rental/hold asset.With 1–3 bedroom layouts thoughtfully designed across 15,457 sq.ft. of building area, the project delivers a blend of functionality, contemporary design, and long-term rental desirability. Located on an H-GO zoned lot, this property offers flexibility and strong redevelopment potential in a high-demand housing corridor.Perfectly positioned just steps from transit, the Bow River pathway system, Foothills Hospital, and quick access to the downtown core, this site is ideal for attracting a diverse tenant profile. Parkdale’s vibrant lifestyle amenities, parks, and proximity to the University of Calgary make this an exceptional addition to any investment portfolio.A rare opportunity to secure a brand-new, multi-unit inner-city asset with significant value growth potential in one of Calgary’s premier neighbourhoods. (id:52784)
6306, 755 Copperpond Boulevard Se
Calgary, Alberta
This third-floor apartment in the desirable community of Copperfield offers a bright and functional open floor plan. The modern kitchen provides plenty of style and workspace, flowing easily into the main living area. There are two bedrooms and two bathrooms, including a primary suite complete with a four-piece ensuite. The second bathroom is designed with convenience in mind, housing the in-suite laundry. An east-facing balcony extends the living space outdoors, offering a spot to enjoy morning sun. The home includes a titled underground parking stall with a storage cage conveniently located right in front of it. The building is set across the street from a park and playground, while schools, shopping, and restaurants are just a short drive away. Transit runs right in front of the building, making commuting simple and accessible. (id:52784)

