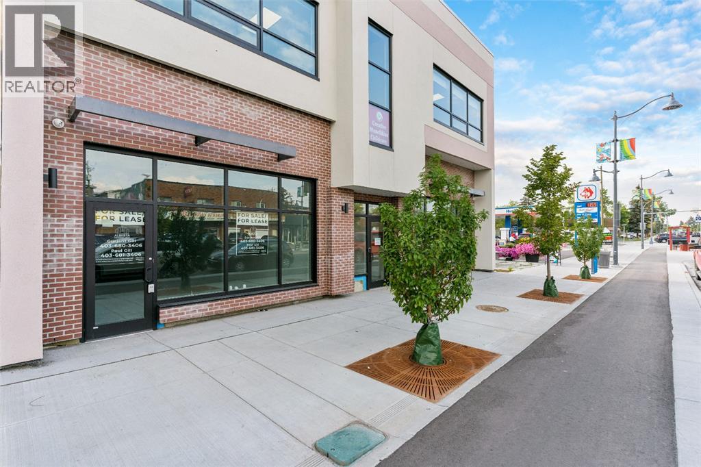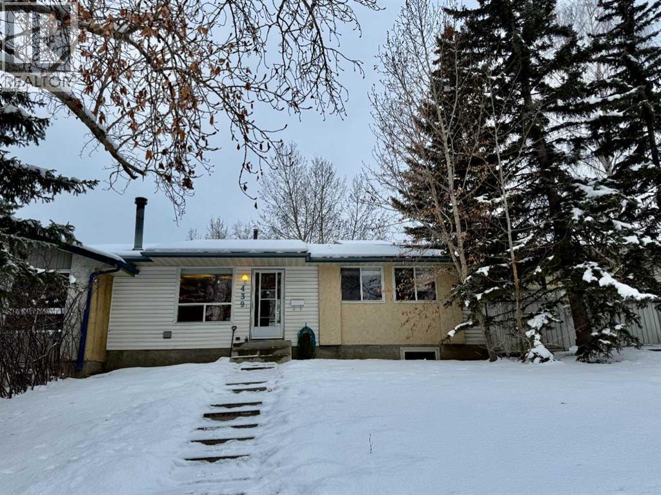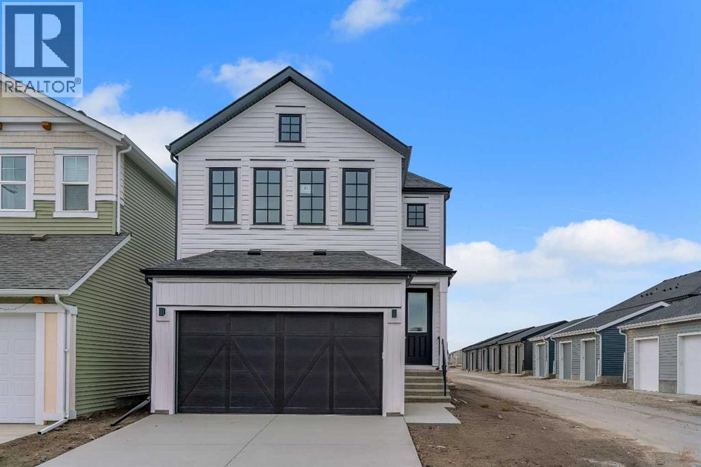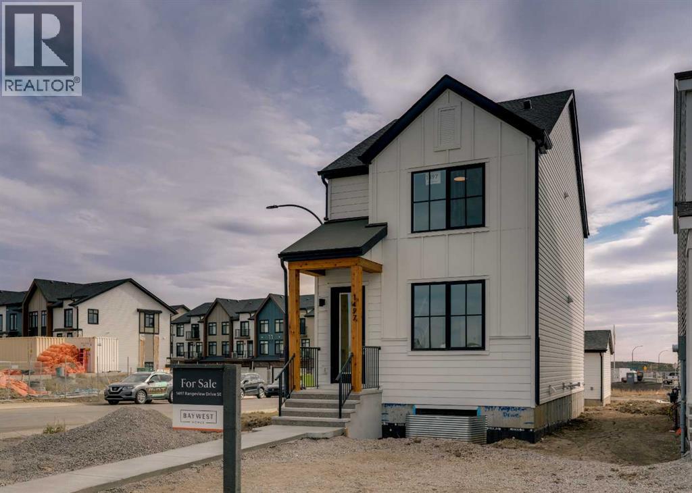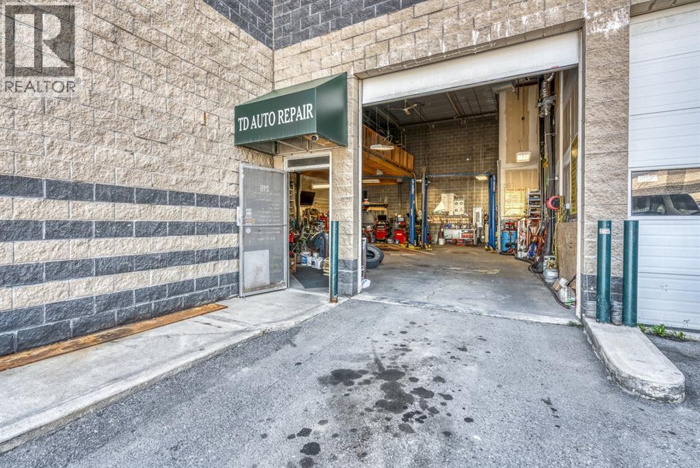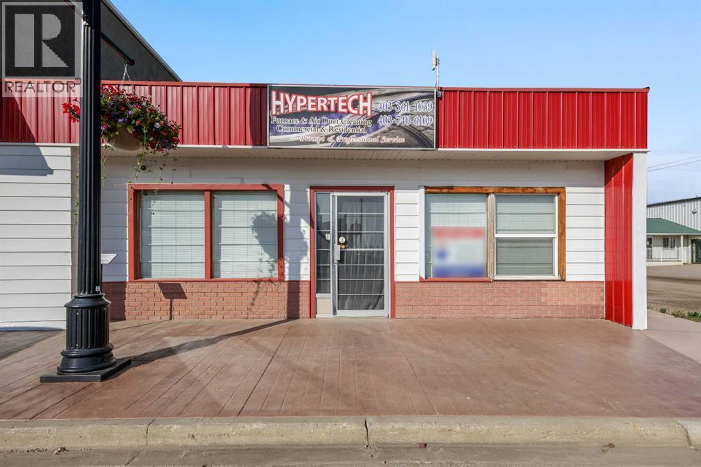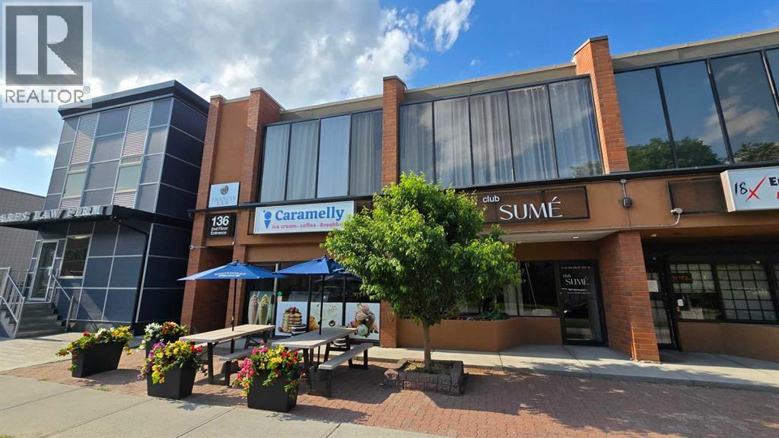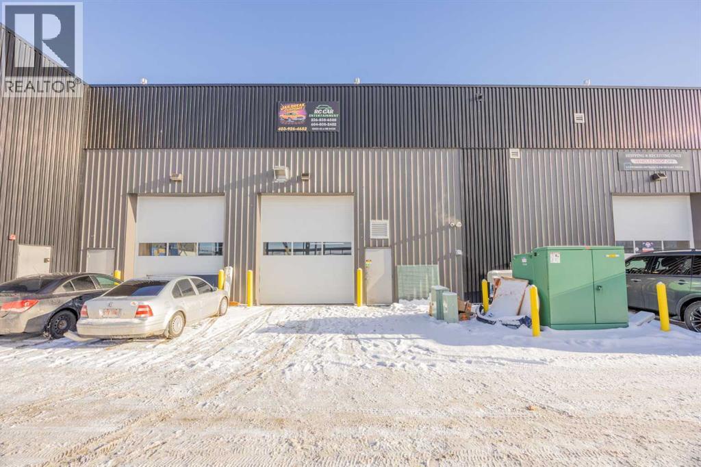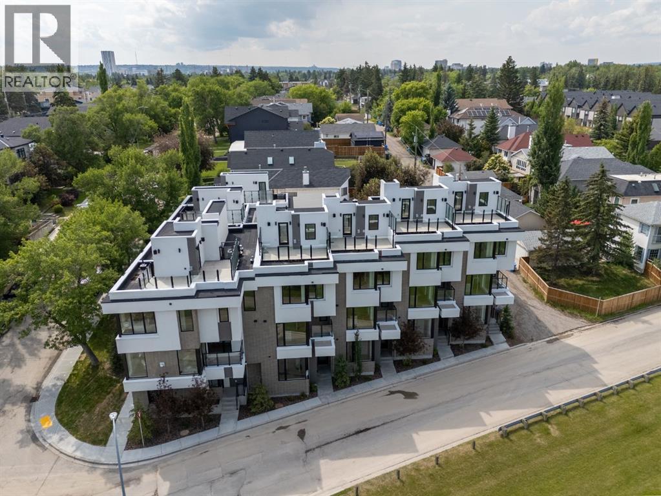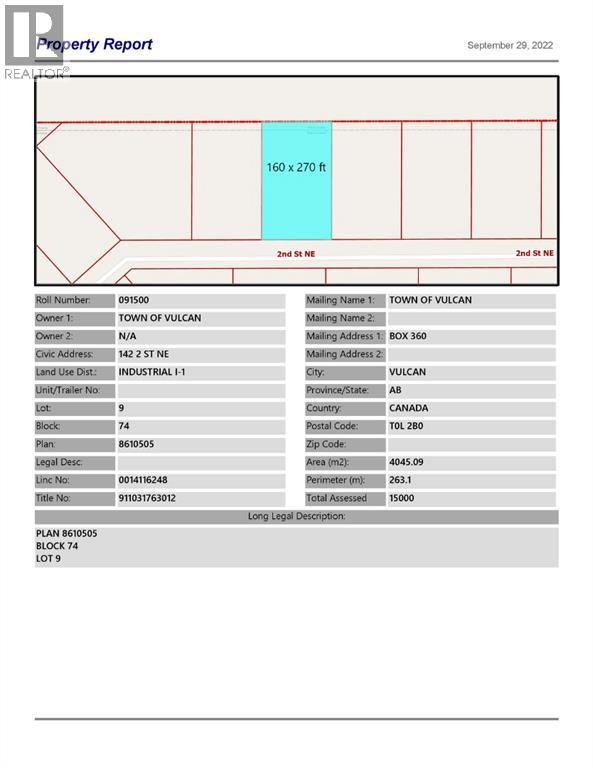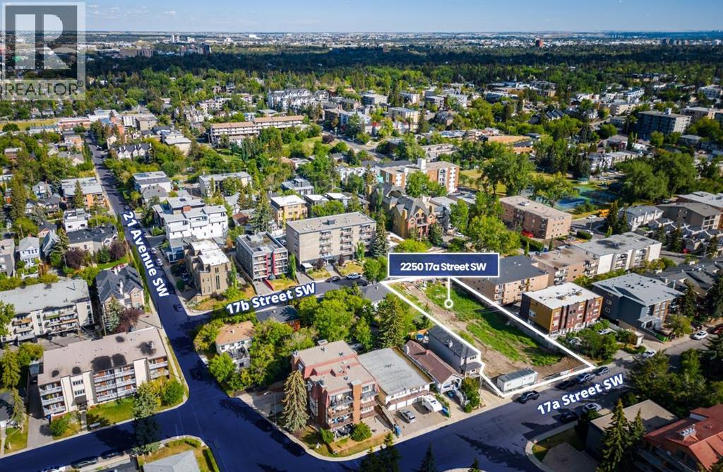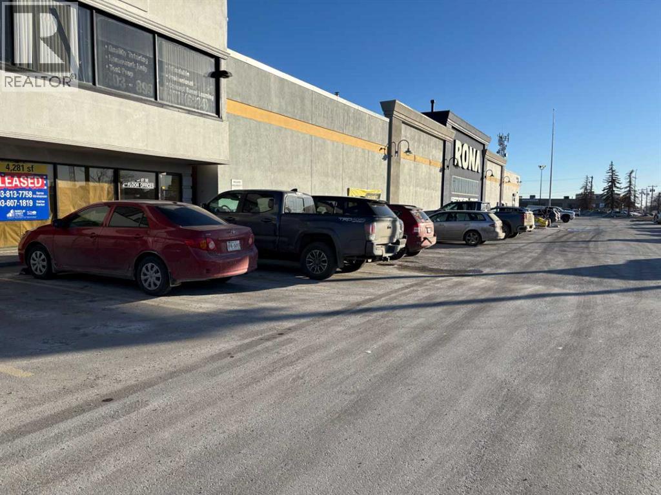110, 4623 Bowness Road Nw
Calgary, Alberta
Store front retail/medical opportunity in Montgomery facing the highly traffic of Bowness Road. One units available (1375 SF) that in shell condition. Property is approved for a Medi-Spa or fantastic opportunity for uses such as : General Practitioner & Pharmacy , Medical Aesthetics & Spa, Chiropractor, Convenience Store,, Bakery, Sandwich Shop and so much more. Designated staff parking is located at the rear of the property with ample customer street parking. The second floor is tenanted by a child care facility with a separate access to the daycare and play area. The property has tons of foot traffic and amenities nearby. (id:52784)
439 Ranchview Court Nw
Calgary, Alberta
INVESTORS ALERT! No CONDO FEES! Welcome to 5 bed 2 bath home, complete with an illegal suite right across the street from the bus stop. You will love Its family friendly neighbourhood of Ranchlands and appreciate overlooking a playground right outside your backyard. You will love having so much privacy & space. You will also appreciate the enormous covered deck for friends & family gatherings. Your new home comes complete with 2 full kitchens, 2 full bathrooms. Well maintained & good-sized home has 3 bedrooms on the main, the master comes complete with a huge walk-in closet. Separate entrance to the lower level. . You will appreciate all the storage in the home. Do not forget 2-parking stalls at the back and plenty of street parking available. The community is geographically positioned with John Laurie Boulevard to the north, Sarcee Trail to the east, Crowchild Trail to the south, and Nose Hill Drive to the west. It is family oriented with 12 parks & playgrounds and an abundance of day cares and close to the Crowfoot LRT with plenty of amenities & shopping along with great access to the university. (id:52784)
31 Sugarsnap Gardens Se
Calgary, Alberta
Welcome to the Basil 24 (Award-Winning Baywest Homes) in Rangeview: a well-designed 3-bed, 2.5-bath detached home offering 1,667 sq ft of thoughtfully planned living space. The main floor features an open-concept layout with abundant natural light, upgraded kitchen that flows into a dedicated dining area and great room—ideal for families who gather and entertain. A practical mudroom adds smart storage and convenience. Upstairs the open-to-below over the great room provides elegance and grandeur! The primary suite enjoys privacy and comfort, with a walk-in closet and 5-piece ensuite. The upper level also offers two additional bedrooms, full bath, a generous bonus room and laundry room area. The home is equipped with triple-pane windows and an HRV for enhanced energy efficiency. This front garage home is complete and ready for quick-possession, making this an excellent option for purchasers seeking move-in readiness in a vibrant southeast Calgary 2024 Community of The Year.. Rangeview is Calgary’s first garden-to-table community. This community was designed to inspire living through food celebration. Its walkable streets, open spaces, and gardens are becoming vibrant gathering places for neighbors to connect. Residents can walk, jog, or cycle on the network of pathways that weave through the community’s linear park system. Future plans include over 23 acres of reconstructed wetlands and ponds, creative playground areas, outdoor classrooms, interpretive areas, and much more. Residents will collaborate to bring life to Rangeview’s food-producing and pollinator gardens, orchards, and greenhouse. Market Square will serve as Rangeview’s community hub for gathering, connecting, and sharing, offering an inviting area for community events, food markets, and celebrations with open lawns and playgrounds. An Urban Village is also anticipated, featuring restaurants, boutiques, and services. (id:52784)
1497 Rangeview Drive Se
Calgary, Alberta
Welcome to 1497 Rangeview Drive SE – Viola 18 Model by multiple Award-Winning Baywest Homes. This stunning home perfectly blends modern design with practical upgrades, offering style, comfort, and functionality for today’s lifestyle. At the heart of the home, the center kitchen boasts a long quartz island, upgraded gold plumbing fixtures, a Siligranite sink, stylish backsplash, and designer-curated finishes throughout. An oversized stairwell window and large dining room window flood the space with natural light, while the open railing upgrade creates a spacious, airy feel on the main floor. The generously-sized primary bedroom includes its own 3-piece ensuite with a large shower. The remaining two bedrooms are located at the back of the home and share a full bathroom. The thoughtfully developed basement adds incredible living space, featuring a 4th bedroom, full bathroom, spacious living room, and storage. With two large windows, the lower level is bright and inviting—ideal for guests, teens, or extended family. Stay cool all summer with air conditioning and enjoy the convenience of a rear deck complete with BBQ gasline—the perfect spot for summer gatherings. The home is also sprinkler system rough-in ready and includes front landscaping for a polished curb appeal. This home also includes a rear detached garage (18' x 21'), a side door entrance with upgraded laminate landing, and a south-facing backyard that ensures plenty of natural sunlight year-round. Perfectly situated in the growing community of Rangeview, this home is just steps from the future Commercial Village, Harvest Hall, and Community Greenhouse—connecting you to convenience, culture, and community living. (id:52784)
215, 32 Westwinds Crescent Ne
Calgary, Alberta
This is a great opportunity to operate your own auto service business. This is well established business . Workshop is pretty good equipped for full service with 3 hoists, computerized alignment equipment, tire changer, huge air compressor etc... along with spacious mezzanine, only personal tools needed. Close to all amenities, McKnight LRT, Superstore, and prairie wind park. You could find out much more while visiting.Please contact your agent for scheduled showings. Thank you. (id:52784)
101 Main Street
Rockyford, Alberta
Back on the Market as buyers not able to waive conditions! This prime retail/commercial property, located on a highly visible corner, offers over 3,000 sq. ft. of versatile space with immense potential for various business uses. The building includes multiple entrances, including a south-facing garage door and a back shipping/receiving door, providing excellent accessibility for customers, deliveries, and staff. It features a flexible layout that can beadapted for a large open retail area, separate office suites, or a combination of both, plus a fully functional 2-bedroom living suite with a kitchen, living room, and full bath, ideal for a live/work setup. Previously used as a working bay for seller's personal automotive's and, before that, as an Agricultural Parts Store, the building was renovated in 1992 and remains in good condition. Additional storage or parking is available with a cement pad at the rear. With the potential to divide the space into smaller units for extra income or use it as one large space. .This property is a rare find with endless possibilities. Whether you’re looking to start a new business, expand an existing one, or simply want to live and work in the same location, the potential here is incredible – all at an attractive price! Note heating is Propane (tank is owned by seller and comes with purchase) but can easily be hooked back up to Gas. (id:52784)
103, 136 17 Avenue Ne
Calgary, Alberta
Profitable Specialty Retail Business in Calgary Central Location. Rare opportunity to acquire a well-established and profitable retail store located in a high-traffic central area. This is the only specialty shop in the region focused on major brand knives, airguns, and optical equipment (including scopes, red dot sights, and related accessories etc). Consistent sales growth over the past 3 years. Turnkey operation — easily managed by one person (owner or staff). Efficient hybrid model combining both online and brick-and-mortar retail sales. Designated owner/staff parking plus ample free street parking for customers. Private washroom inside the unit for added convenience. Very LOW gross rent of only $1,798/month, with all utilities included. $10,000 worth of Rolco roll shutters installed on windows and door for enhanced security. Air-conditioned unit for year-round comfort. 3 years remaining on the current lease with option to renew. This is a simple-to-run, high-potential business with a solid customer base and strong growth trends. Perfect for an entrepreneur looking for a growing secure niche market. Don’t miss out on this exciting opportunity! (id:52784)
4135, 10830 42 Street Ne
Calgary, Alberta
For sale is RC Car Entertainment, a well-established and highly reputable automotive customization business in Calgary, Alberta. This turnkey business specializes in car audio installations, LED lighting, remote starters, dashcams, security systems, and custom vinyl graphics, and has built a loyal customer base with consistently excellent reviews for professional service and high-quality work. The business is located in the busy Jacksonport area next to Metis Trail, providing steady traffic and excellent visibility. RC Car Entertainment offers a diverse range of services, a fully equipped shop, and a strong online presence with an SEO-optimized website that drives consistent leads. Training can be provided to prospective buyers, and the sale includes everything, including the website. Inventory valued at approximately $50,000 and IS included in this price. This is a well-established business with a solid reputation in the local market, offering a rare opportunity for an automotive enthusiast or entrepreneur to step into a profitable and growing venture. Serious inquiries only, and please do not approach the business or employees directly. Please note, this is a sale of business assets and assignment of lease only. No real property is being sold. (id:52784)
2311 13 Street Nw
Calgary, Alberta
A rare opportunity to acquire an entire luxury 8-unit townhome complex directly fronting Confederation Park in coveted Capitol Hill. Century Park Townhomes were originally built for ownership and deliver exceptional craftsmanship, premium materials, and timeless architecture. Each unit features chef-inspired kitchens with gas ranges, floor-to-ceiling tile bathrooms, gas fireplaces, solid-core doors, and attached garages. Private rooftop patios include gas, electrical, and drainage rough-ins, with many units offering unobstructed park views. Heated driveway pads provide effortless year-round access. Six unique floor plans range from 2–4 bedrooms, with flex/den options ideal for executive tenants. This turnkey luxury rental asset offers outstanding tenant appeal, immediate possession, and an irreplaceable inner-city location minutes to downtown, SAIT, U of C, and major amenities. (id:52784)
142 2 Street Ne
Vulcan, Alberta
Here is an opportunity to purchase one, or more, industrial lots in the Town of Vulcan Industrial Subdivision, at an affordable price. Contact your favourite real estate agent for more information. Term of sale - within 12 months from the closing date, a development agreement is to be completed, and construction on the property shall commence within 12 months of the date of the execution of the development agreement. (id:52784)
2250 17a Street Sw
Calgary, Alberta
Price reduced by $100k! Opportunity to acquire an infill multi-residential development site (the “Site”) located in the desirable Bankview neighbourhood of Southwest Calgary. The inner-city location in the popular Bankview neighbourhood allows for quick access tothe shops and restaurants of both Marda Loop and the 17th Avenue Arts & Entertainment District. The rapidly gentrifying community is popular with both renter and home owners given its convenient inner-city location and proximity to the downtown core. The 0.47 acre Site is rectangular in shape and stretches between 17A and 17B offering street front access on both street elevations. The zoning is M-CG d111 Multi-residential - Contextual Grade-Oriented with a recently approved Development Permit (April 2025) for the development of a three-building, 24 one-bedroom suite “stacked townhouse” style development. This is an exceptional opportunity to secure a high quality infill development site with an in-place development permit in Calgary’s robust multi-residential market. (id:52784)
146, 1830 52 Street Se
Calgary, Alberta
Perfect for Automotive users, Furniture and appliance stores or large grocers. Next to Rona. Clean with high ceilings and Overhead door with parking at the back as well.... could expand to 8000 sf (id:52784)

