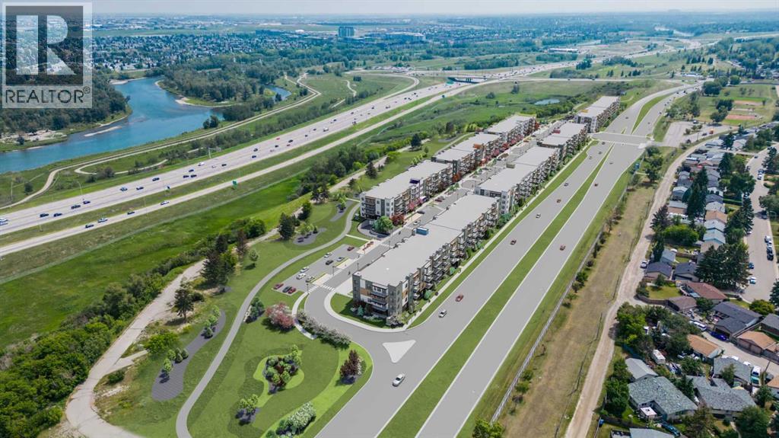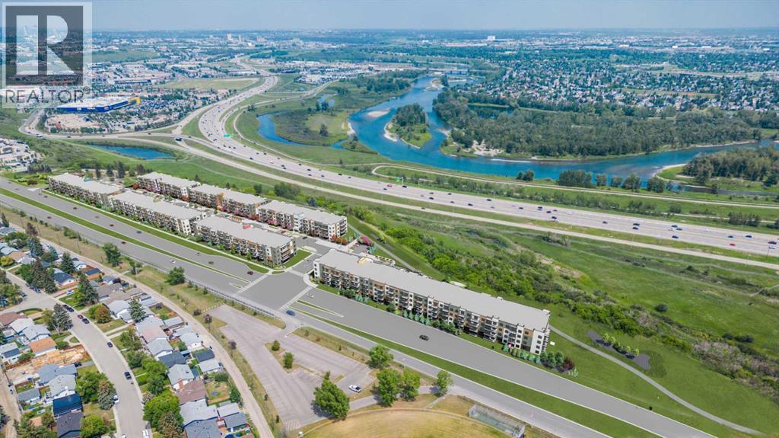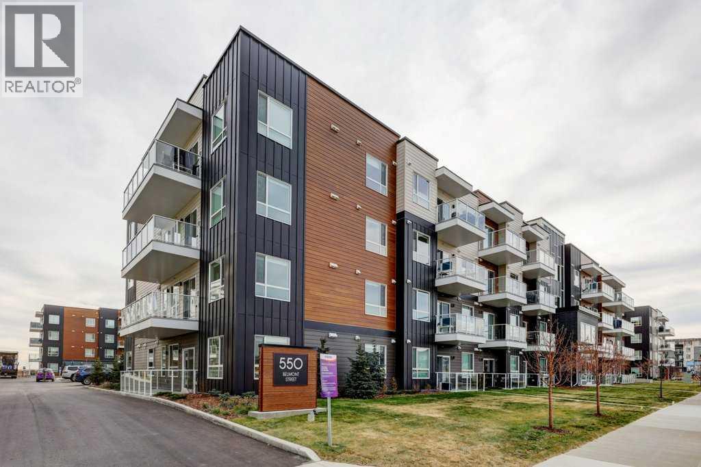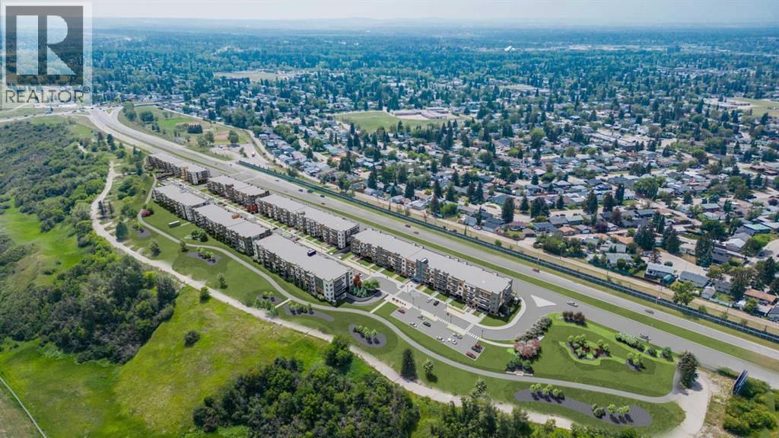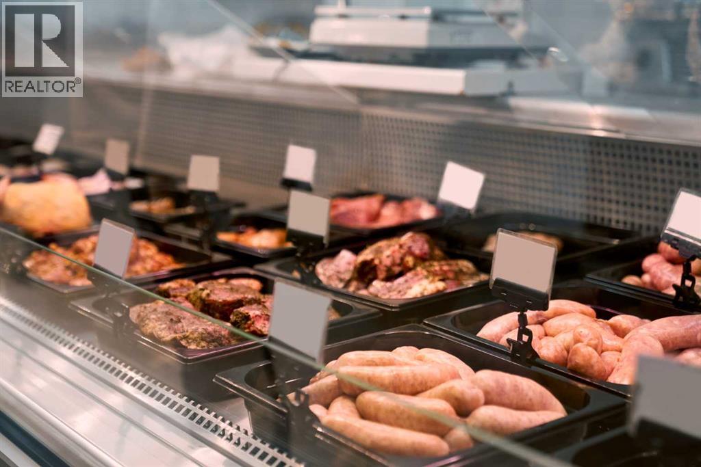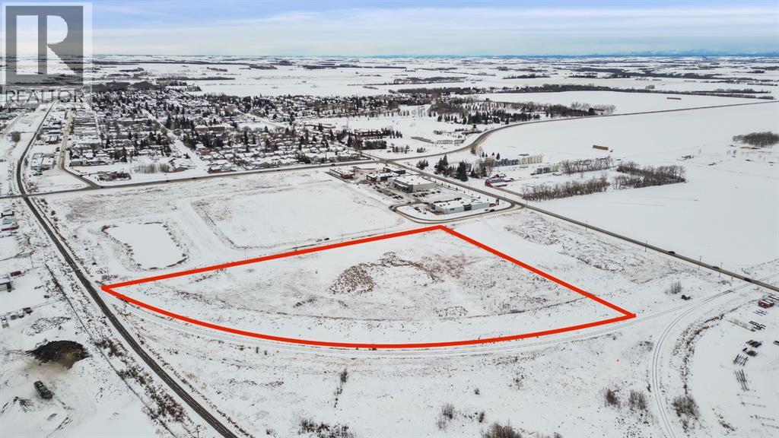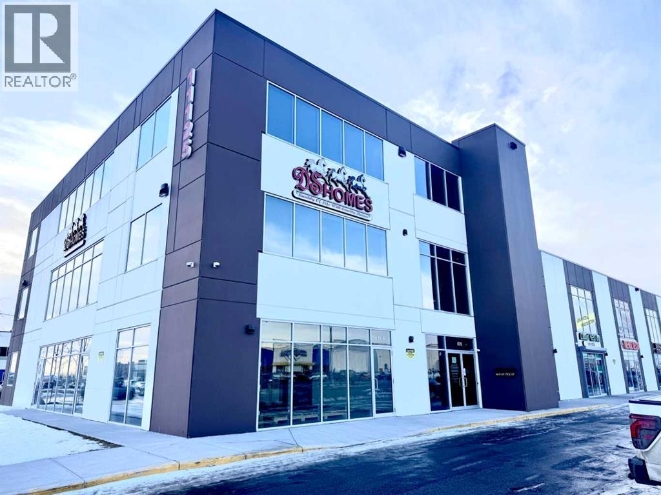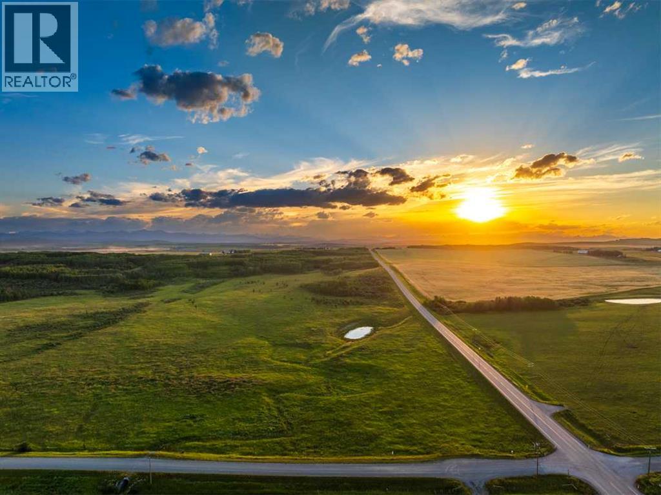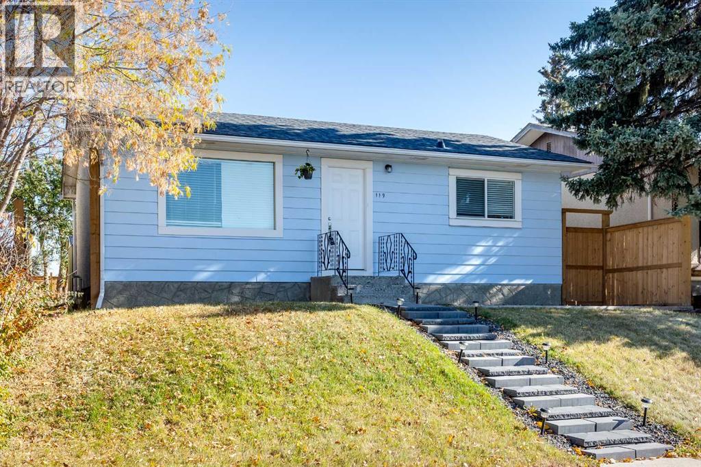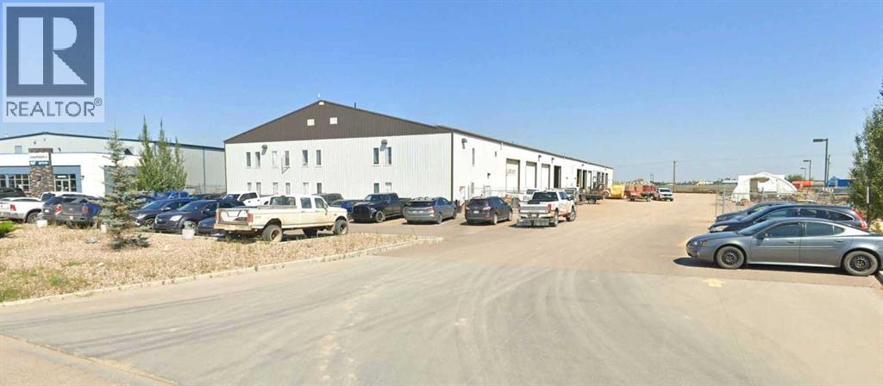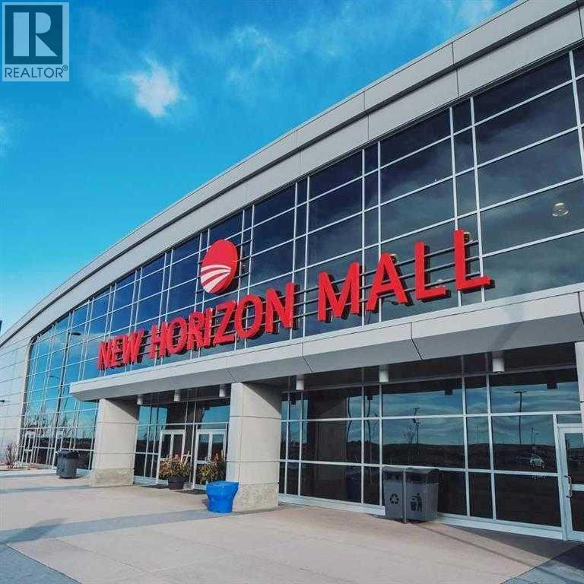7120, 9400 Blackfoot Trail Se
Calgary, Alberta
INTRODUCING MINTOFT PLACE ON BLACKFOOT TRAIL, IN BEAUTIFUL CENTRAL SE, CALGARY. BUILT BY CEDARGLEN LIVING, WINNER OF THE Customer Insight BUILDER OF CHOICE AWARD, 6 YEARS RUNNING! BRAND NEW "N4" unit with high-spec features. You will feel right at home in this well thought-out, 776.02 RMS sq.ft. (837 sq.ft. builder size). 2 bed, 2 bath home with open plan, 9' ceilings, LVP flooring throughout common areas, carpets in the bedrooms and closets (option to upgrade to LVP), Low E triple glazed windows, BBQ gas line on the patio, Fresh Air System (ERV), and so much more. The kitchen is spectacular with full height cabinets, quartz counters, undermount sink, rough-in water line to the fridge and S/S appliances. The island is extensive with built in flush breakfast bar, which transitions into the living area, perfect for entertaining. The spacious primary bedroom has a large bright window (triple pane windows), sizeable closet and 4 pc ensuite. Nearby is the second bedroom and 4pc main bath with quartz counters, and undermount sink. The spacious laundry/storage room is a must see (washer & dryer included). Highlights include: Hardie board siding, designer lighting package, sound reducing membrane to reduce sound transmission between floors, clear glass railing to balconies and 1 titled underground parking stall included (storage lockers available for purchase). A once in a lifetime community off Blackfoot Trail and Southland Drive in Calgary. Nature lovers will appreciate that Sue Higgins park and Carburn Park are a short stroll away. Deerfoot meadows shopping centre, anchored by Costco, Ikea and Walmart, along with many other amazing shops and restaurants are located in very close proximity. PET FRIENDLY COMPLEX, PRE-CONSTRUCTION OPPORTUNITY, PURCHASER CAN STILL MAKE SELECTIONS, and PHOTOS ARE OF A DIFFERENT SHOW SUITE FOR REFERENCE ONLY, FINISHING'S/PLAN WILL DIFFER. ESTIMATED COMPLETION RANGE IS APRIL 2027-DECEMBER 2028. VISIT THE SHOW SUITE OR CALL TODAY FOR MORE INFO. (id:52784)
7111, 9400 Blackfoot Trail Se
Calgary, Alberta
INTRODUCING MINTOFT PLACE ON BLACKFOOT TRAIL, IN BEAUTIFUL CENTRAL SE, CALGARY. BUILT BY CEDARGLEN LIVING, WINNER OF THE Customer Insight BUILDER OF CHOICE AWARD, 6 YEARS RUNNING! BRAND NEW "B" unit with high-spec features. You will feel right at home in this well thought-out, 575 RMS sq.ft. (629 sq.ft. builder size). 1 bed, 1 bath home with open plan, 9' ceilings, LVP flooring throughout common areas, carpets in the bedrooms and closets, Low E triple glazed windows, BBQ gas line on the patio, Fresh Air System (ERV), and so much more. The kitchen is spectacular with full height cabinets, quartz counters, undermount sink, rough-in water line to the fridge and S/S appliances. The island is extensive with built in flush breakfast bar, and built in dining area, which transitions into the living area, perfect for entertaining. The spacious bedroom has a large bright window (triple pane windows) and sizeable closet walk-in closet. Right beside your bedroom is a 4pc bath with quartz counters, and undermount sink. Nearby, the spacious laundry/storage room is a must see (washer & dryer included). Highlights include: Hardie board siding, designer lighting package, sound reducing membrane to reduce sound transmission between floors, clear glass railing to balconies and 1 titled underground parking stall included (storage lockers available for purchase). A once in a lifetime community off Blackfoot Trail and Southland Drive in Calgary. Nature lovers will appreciate that Sue Higgins park and Carburn Park are a short stroll away. Deerfoot Meadows shopping centre, anchored by Costco, Ikea and Walmart, along with many other amazing shops and restaurants are located in very close proximity. PET FRIENDLY COMPLEX, PRE-CONSTRUCTION OPPORTUNITY, PURCHASER CAN STILL MAKE SELECTIONS, and PHOTOS ARE OF A DIFFERENT SHOW SUITE FOR REFERENCE ONLY, FINISHING'S/PLAN WILL DIFFER. ESTIMATED COMPLETION RANGE IS APRIL 2027-DECEMBER 2028. VISIT THE SHOW SUITE OR CALL TODAY FOR MORE INFO. (id:52784)
1209, 550 Belmont Street Sw
Calgary, Alberta
Introducing BELMONT PLAZA, a highly sought-after development in BELMONT, Calgary. BUILT BY CEDARGLEN LIVING, WINNER OF THE Customer Insight BUILDER OF CHOICE AWARD, 6 YEARS RUNNING! BRAND NEW CORNER UNIT, "L3" floor plan with high-spec features. You will feel right at home in this well thought-out 1044.89 RMS sq.ft. (1115 sq.ft. builder size) 2 bed, 2 bath home with open plan, 9' ceilings, LVP flooring through-out (upgraded, no carpet), Low E triple glazed windows, electric baseboard heating, BBQ gas line on the patio, A/C Rough in, and Fresh Air System (ERV). The kitchen is spectacular with full height all white cabinets, extended island upgrade, quartz counters, undermount sink, S/S appliances, including chimney hood fan, built in microwave, and pantry. The extended island is stunning and transitions into the spacious living & dining area, perfect for entertaining. The spacious primary bedroom has a large bright window, sizeable walk-in closet and 4 pc ensuite with extra bank of drawers & full height tile upgrade. 1 additional bedroom located across the unit for noise reduction/privacy and 4pc bathroom (also with upgraded full height tile) located nearby. Laundry & storage closet is thoughtfully planned, definitely a must see (washer/dryer included). Highlights include: upgraded lighting package, sound reducing membrane to reduce sound transmission between floors, clear glass railing to balconies and 1 titled underground parking stall included. Steps away from shopping, restaurants and so much more. Belmont offers a vibrant neighbourhood that’s extremely well-connected through Calgary’s major arteries. Community living with inspired design. PET & RENTAL FRIENDLY COMPLEX. (id:52784)
5207, 9400 Blackfoot Trail Se
Calgary, Alberta
INTRODUCING MINTOFT PLACE ON BLACKFOOT TRAIL, IN BEAUTIFUL CENTRAL SE CALGARY. BUILT BY CEDARGLEN LIVING, WINNER OF THE Customer Insight BUILDER OF CHOICE AWARD, 6 YEARS RUNNING! BRAND NEW "S1" unit with high-spec features. You will feel right at home in this well designed 1,174.36 RMS sq.ft (1,259 sq.ft. Builder size), rare 3 bed, 2 bath home with open plan, 9' ceilings, LVP flooring throughout common areas, carpets in the bedrooms and closets (option to upgrade to LVP), Low E triple glazed windows, BBQ gas line on the balcony, Fresh Air System (ERV), and so much more. The kitchen is spectacular with full height cabinets, quartz counters, undermount sink, rough-in water line to the fridge and S/S appliances. The island is extensive with built in flush breakfast bar, which transitions into the spacious living area, perfect for entertaining. The spacious primary bedroom has a large bright window (triple pane windows), huge walk-in closet and stunning 4 pc ensuite with dual sinks. The second and third bedrooms are located on the opposite side of the unit for privacy and nearby is a 4pc bath with quartz counters, and undermount sink. The spacious laundry/storage room is a must see (washer & dryer included). Highlights include: Hardie board siding, designer lighting package, sound reducing membrane to reduce sound transmission between floors, clear glass railing to balconies and 1 titled underground parking stall included (storage lockers available for purchase). A once in a lifetime community off Blackfoot Trail and Southland Drive in Calgary. Nature lovers will appreciate that Sue Higgins park and Carburn Park are a short stroll away. Deerfoot meadows shopping centre, anchored by Costco, Ikea and Walmart, along with many other amazing shops and restaurants are located in very close proximity. PET FRIENDLY COMPLEX, PRE-CONSTRUCTION OPPORTUNITY, PURCHASER CAN STILL MAKE SELECTIONS, and PHOTOS ARE OF A DIFFERENT SHOW SUITE FOR REFERENCE ONLY, FINISHING'S/PLAN WILL DIFFER . ESTIMATED COMPLETION RANGE IS APRIL 2027-DECEMBER 2028. VISIT THE SHOW SUITE OR CALL TODAY FOR MORE INFO. (id:52784)
1122, 4310 104 Avenue Ne
Calgary, Alberta
Fantastic opportunity to acquire a fully fixtured meat shop located in the highly sought-after Cityscape Landing Plaza in NE Calgary—a bustling commercial hub known for high foot traffic, strong community demand, and excellent visibility. This retail unit for sale offers a turnkey setup with premium equipment already in place, allowing a new owner to step in with ease. The shop comes fully equipped with a meat grinder, combi oven, 16 ft and 8 ft display coolers, single-door and double-door fridge displays, as well as a walk-in cooler and freezer—ideal for a meat, grocery, or specialty food operation. Additional assets include steel working tables, a 3-compartment sink, storage racks, paper towel dispensers, office furniture (chair, table, file cabinets), a 30" office TV, four display screens, counter, and an Open/Close sign with timing. Located in a prime retail plaza surrounded by residential growth and complementary businesses, this space offers excellent customer flow all day long. Don’t miss this rare chance to secure a well-equipped space in one of NE Calgary’s most desirable retail destinations! (id:52784)
200 Shantz Drive
Didsbury, Alberta
Rare opportunity to acquire 10.43 acres of highly desirable land in the growing Shantz area of Didsbury, Alberta. Currently zoned R5, this parcel offers strong potential for rezoning to commercial, industrial, or alternative mixed-use concepts, subject to municipal approvals. The Town of Didsbury is the current owner and has demonstrated flexibility regarding future zoning, making this an outstanding opportunity for developers and long-term investors alike.Strategically located just steps from major amenities including Save-On-Foods, Dollarama, and a newly developed commercial plaza featuring A&W, Petro-Canada, Subway, and additional national tenants, this site benefits from excellent exposure, surrounding growth, and strong consumer traffic.With its generous size, prime positioning, and proximity to established and expanding commercial infrastructure, this property presents exceptional development upside in one of Didsbury’s most active growth corridors.Offered at an aggressive price of $135,000 per acre, this is a rare chance to secure a large, well-located parcel with significant future potential. Opportunities like this are limited and expected to move quickly. (id:52784)
11125 38 Street Ne
Calgary, Alberta
Retail space for Lease! Main-floor corner unit with approximately 12 ft ceiling height in the highly sought-after Plaza YYC development, located in the Jacksonport area, just minutes from Calgary International Airport. This prime retail space offers exceptional exposure with high daily traffic and is ideally situated across from Princess Auto and Co-op Gas Station. Surrounded by established retail, commercial, industrial businesses, and major transportation routes including Deerfoot Trail, Stoney Trail, and Metis Trail, making it a strategic location for any business. The unit features large windows on multiple sides, providing excellent visibility and abundant natural light throughout the space. It also includes two bathrooms and a built-in kitchen area, making it move-in ready and highly functional for a wide range of uses. Ideal for a clothing store, jewelry store, or specialty food store, showroom, professional office such as a law firm, or many other retail or service oriented businesses. Located at 11125 38 Street NE, this corner unit offers long term growth potential in one of Calgary’s fastest growing commercial corridors. Please feel free to call today for more information or to book a private showing. (id:52784)
Sw Corner Of Range Road 35 & Springbank Road
Rural Rocky View County, Alberta
"Buy land, they're not making it anymore" -Mark Twain | Never truer and especially when its a virgin quarter section with 160 ares of premium Springbank real estate. Situated in central Springbank, just a few minutes west of the Springbank Park for All Seasons, this property has unique features including rolling topography, mountain views, trees & brush married with prime Alberta Prairie. Perfect for the investor, land banker, farmer or savvy buyer who is seeking an opportunity to build their legacy property. This site is away from road noise or impact from the Springbank Off Stream Reservoir and within 25 minutes to Downtown Calgary, 45 Minutes to Canmore, and 8 minutes to the future Costco and amenities at Bingham Crossing. (id:52784)
119 Maranda Close Ne
Calgary, Alberta
Move in Ready Fully renovated bungalow backing onto Maranda Playground! Meticulously maintained with quality updates throughout including quartz countertops, stainless steel appliances, and a bright open layout freshly painted. Offers 2 bedrooms and 2 bathrooms including a beautiful ensuite. Unfinished basement with bathroom rough-in and new side entry door— excellent potential for future suite development (subject to approval and permitting by the city/municipality). Fully fenced yard with crushed gravel pad ready for your future garage — steps to parks, schools, shopping & transit. (id:52784)
101, 103, 105, 6302 66 Street
Lloydminster, Alberta
33,000 SF Investment Opportunity in Lloydminster comprised of 3 Units: Unit 105 (12,000 SF Main Floor and 1,400 SF 2nd Floor Office, totaling 13,400 SF), Unit 103 (8,000 SF Main Floor and 1,400 SF 2nd Floor Office totaling 9,400 SF), and Unit 101 (8,800 SF Main Floor and 1,400 SF 2nd Floor Office totaling 10,200 SF). All units feature identical office layout, featuring lunchroom facilities, boardroom, and 6 private offices. There is paved parking in front, fenced, concrete sidewalk and aprons along bay door side. Yard lighting. Telus fibre available. The Building features an upgraded fire suppression system; Warehouse and offices are sprinklered with multi-zone control. Built in 2014. Two power services - 1,200 Amp, 3 Phase (Main) and 1,400 Amp, 600V (Sub). Forced air furnaces and a/c in office areas ad Natural Gas tube heaters in warehouse. Features 20’ ceiling heights and overhead grade doors in each unit: Unit 101 - (3) Grade 16’x16’, Unit 103 - (3) Grade 16’x16’, and Unit 105 - (4) Grade 16’x16’. (id:52784)
123 Anystreet
Calgary, Alberta
This thriving Mediterranean fast-casual restaurant presents an exceptional opportunity for entrepreneurs or investors. With annual revenues surpassing $1 million, the franchise business enjoys a loyal customer base and strong community presence in a high-traffic plaza with excellent visibility. Featuring a modern, well-maintained facility with state-of-the-art kitchen equipment and an efficient operational setup, the restaurant offers impressive profitability, enhanced by remarkably low rent. Its proven success, coupled with significant growth potential, makes this a rare chance to acquire a highly profitable, turnkey business in one of Calgary's most desirable neighborhoods. (id:52784)
C-55, 260300 Writing Creek Crescent Ne
Balzac, Alberta
Step into a world of endless possibilities at the New Horizon Mall in Calgary, AB! Own a piece of this vibrant hub and let your entrepreneurial dreams take flight! Here is your opportunity to buy a unit (C55) for your business or investment. Welcome to this way below purchase price. NEW HORIZON MALL Unit contains 621 sqft ( Gross Floor Area) and 316 in Net Floor Area. Over sized Front End unit Exposure to Front parking Lot with lot of natural light. It can be used for multiple purposes. Heated underground Parking for your comfort and convenience. New Horizon Mall is an emerging and a unique shopping experience with a diverse mix of retail. This is your chance to shine and make your mark in Calgary's retail scene (id:52784)

