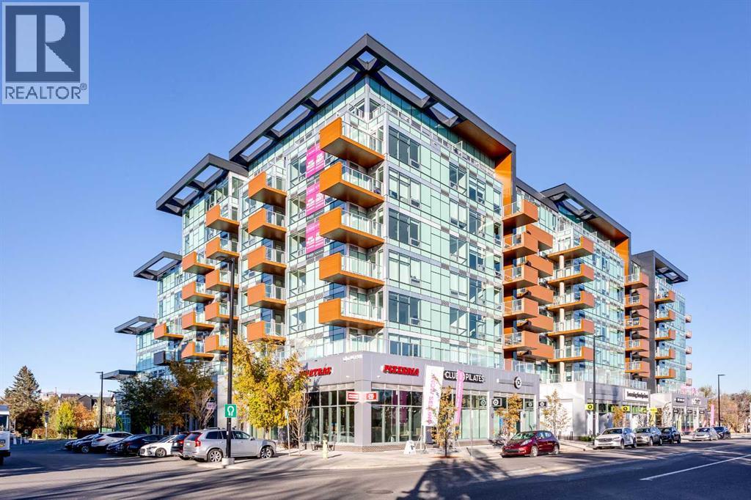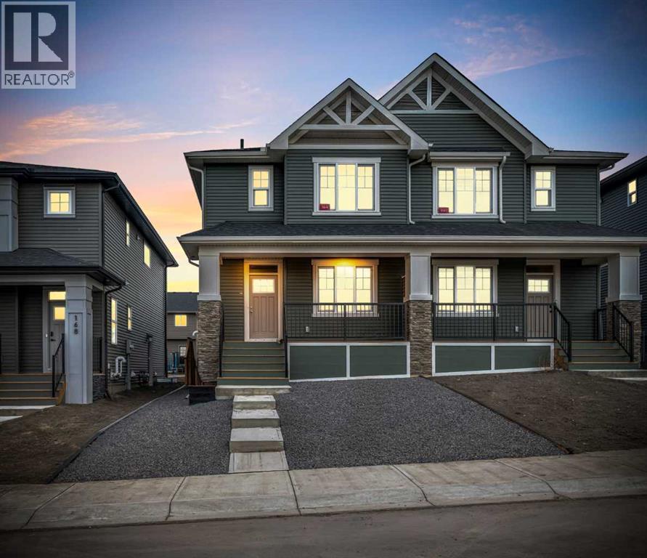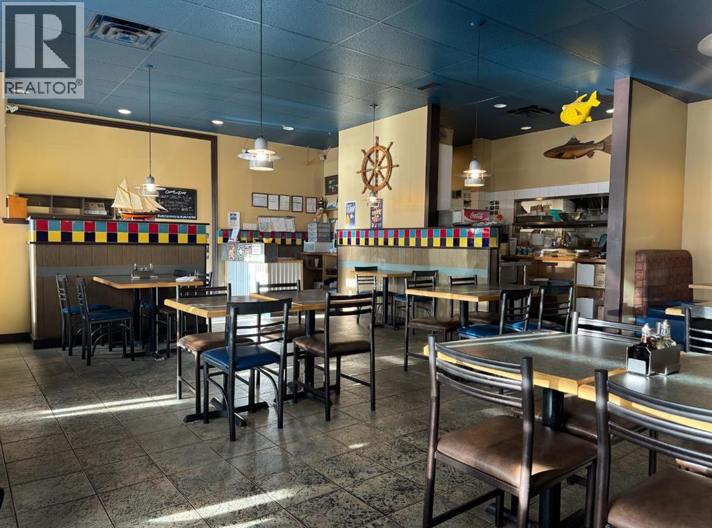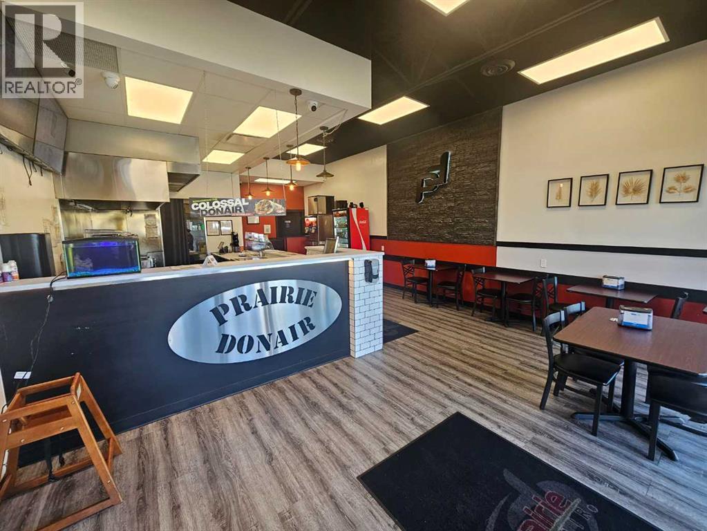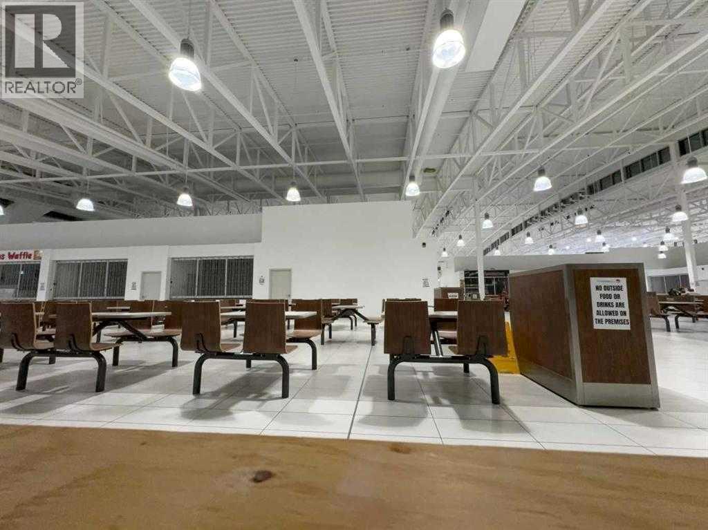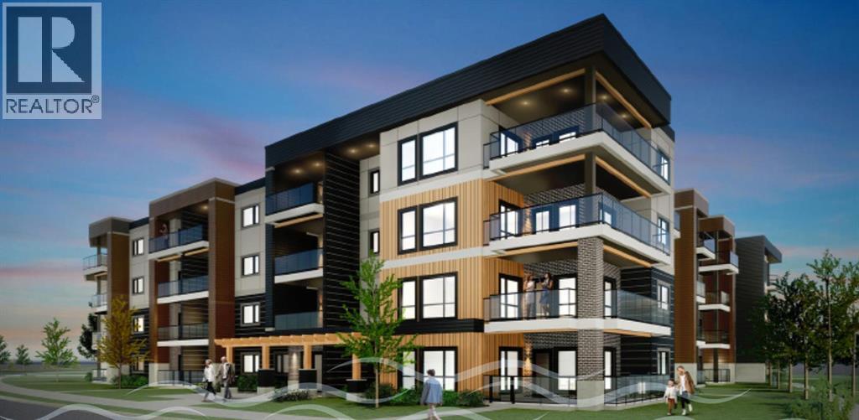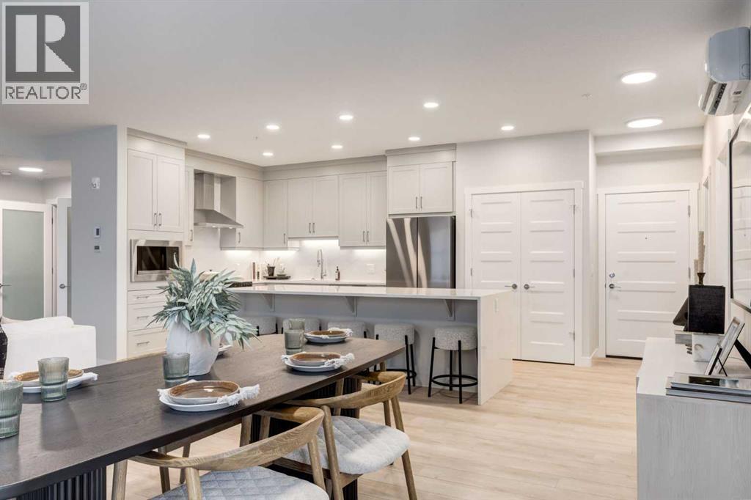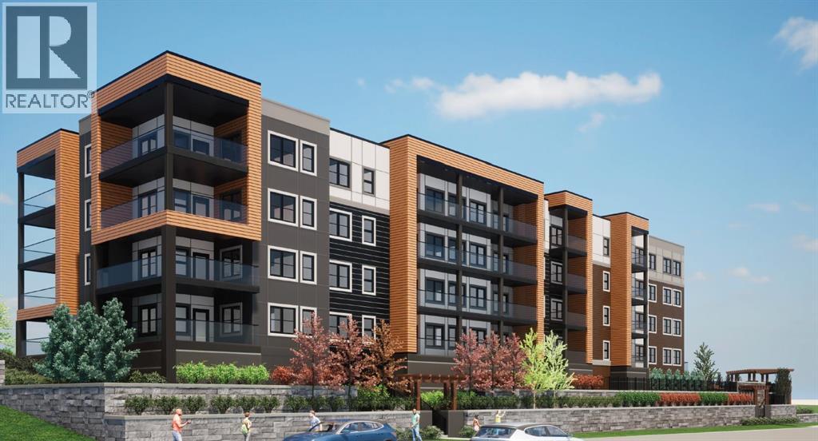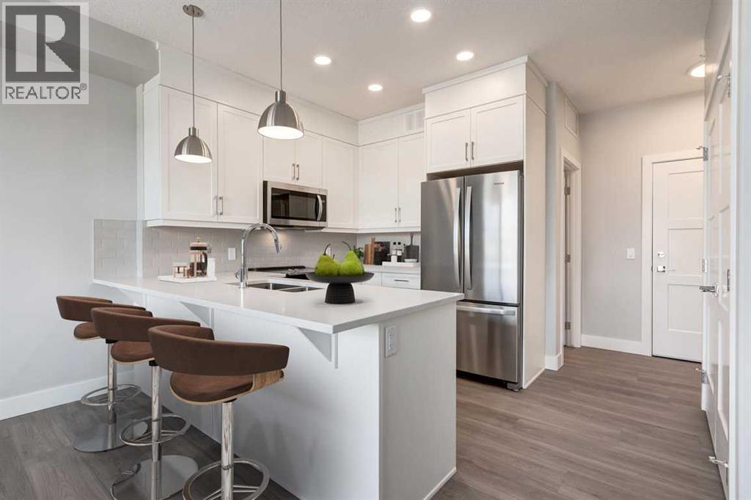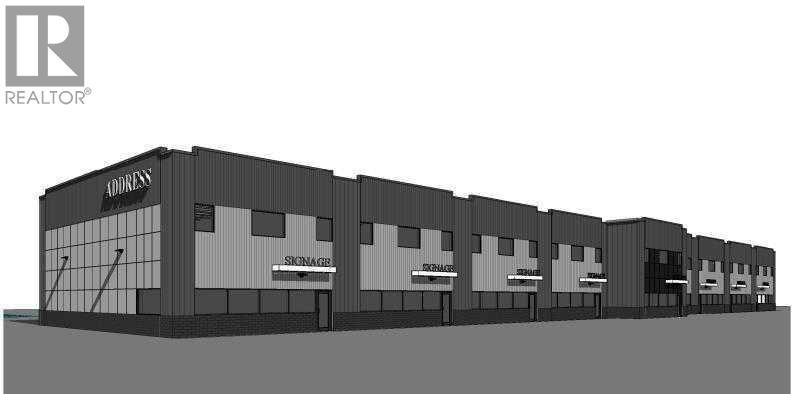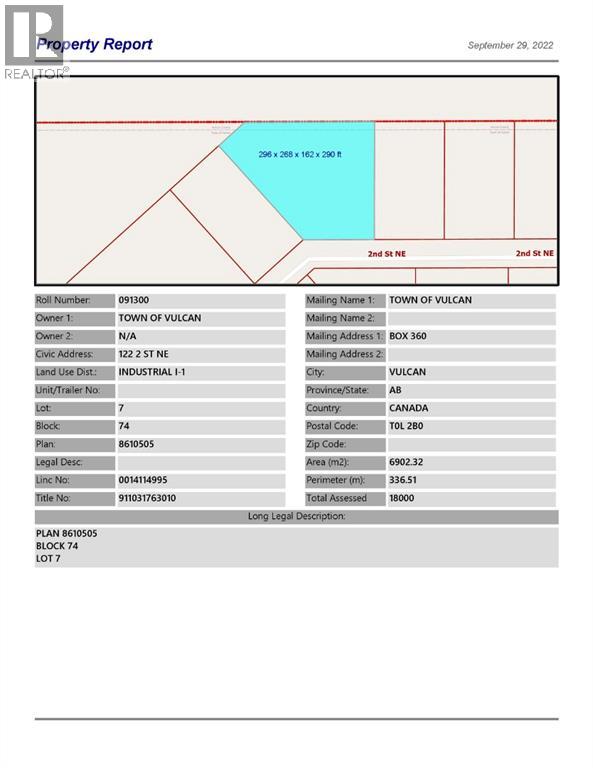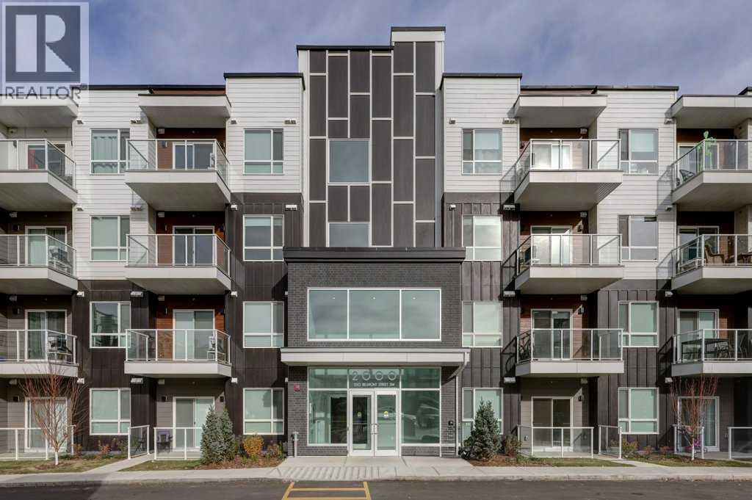714, 110 18a Street Nw
Calgary, Alberta
Experience the perfect blend of modern design located just minutes from biking downtown to work, Truman’s newest boutique concrete residence, ideally situated in the heart of Kensington, a central gem community in Calgary. Just steps from your door, you’ll find Kensington’s lively cafés, boutique shops, and top-rated restaurants, with the Bow River pathways.This brand-new 7th-floor unit offers 2 bedrooms and 1 bathroom in a spacious, well-designed layout with a South facing balcony, catching each sunset. The open-concept living area flows seamlessly into a chef-inspired kitchen, featuring sleek quartz countertops and stainless steel appliances. Both bedrooms provide versatile living options, whether you need a home office, guest suite, or a shared space. The elegant four-piece bathroom is finished with high-end fixtures and thoughtful touches throughout.Enjoy your own private covered balcony with scenic views and a gas hookup for easy outdoor grilling. The unit also includes a titled underground parking stall along with a secure storage area, dedicated workplace station area and gym and secure underground bike storage. (id:52784)
164 Legacy Reach Close Se
Calgary, Alberta
# Please watch virtual tour# Brand New Duplex in Legacy | 3 Beds | 2.5 Baths | Open-Concept Layout | Upgraded Kitchen | Upstairs Laundry | 9Ft Basement with Separate Entrance | New Home Warranty | Prime Location |FULLY LANDSCAPED. Located in the heart of Southeast Calgary, the community of Legacy offers an exceptional blend of modern convenience and natural beauty, making it a prime location for those seeking both lifestyle and functionality. With over 300 acres of protected environmental reserve, Legacy provides residents with ample opportunities to immerse themselves in nature. Walking paths, parks, and scenic picnic areas weave through the neighborhood, creating a serene backdrop for everyday life and outdoor recreation. For families, Legacy boasts nearby schools and easy access to everything you might need within minutes of your front door. As you approach, you are greeted by a spacious East facing front porch leading into the welcoming foyer. Just off the entrance, a generous family room provides the perfect space for your home entertainment setup. The main level features pristine light-colored Luxury Vinyl floors throughout, creating a warm and inviting atmosphere. The dining room is large enough to host family gatherings of any size, while the upgraded kitchen at the back of the home is a chef’s dream. It boasts ample counter space with granite countertops, an oversized island, stainless steel appliances and white cabinets. A large window above the kitchen sink offers a delightful view of the backyard, allowing you to keep an eye on the kids while preparing meals. The main floor is completed by a convenient 2-piece bathroom and a spacious mudroom with a back door. The West facing backyard is perfect for enjoying the morning sun. Upstairs, the expansive primary bedroom features a walk-in closet and a 3-piece ensuite. Two additional well-sized bedrooms with ample closet space, a 3 piece bathroom, a linen closet, and a laundry room with a stacked washer and drye r complete the upper level. A cozy family room provides additional living space. The unfinished basement offers endless possibilities for customization. The unfinished basement featuring 9-ft ceilings, a separate exterior entrance, an egress-sized window, and rough-ins for a future bathroom, offering endless possibilities for customization. Call your Favorite Realtor Today to book a showing. (id:52784)
123 Any Street
High River, Alberta
An excellent opportunity to acquire a well-established Restaurants franchise located in High River, Alberta. It is a nationally recognized Canadian restaurant brand with decades of operating history and strong customer loyalty.This High River location is fully built-out and operating under the franchise system, benefiting from brand recognition, established recipes, standardized operations, and ongoing franchise support. The restaurant serves a loyal local customer base as well as customers from surrounding communities.The seller is offering this location for sale as a business opportunity, ideal for owner-operators or investors looking to acquire a proven franchise in a growing small-town market. The sale includes the existing restaurant setup, leasehold improvements, and the right to operate under the franchise, subject to franchisor approval.Further details, including financial information, lease terms, and franchise requirements, are available upon request and subject to a confidentiality agreement. (id:52784)
B111, 14919 Deer Ridge Drive Se
Calgary, Alberta
Excellent opportunity to own a well-established Prairie Donair shop in a high-traffic location within Calgary’s vibrant southeast community. This 994 sq. ft. business features a modern, well-maintained interior offering both dine-in and take-out services. Ideally situated in a busy retail centre with strong anchor tenants and ample on-site parking, the shop benefits from excellent visibility and steady customer traffic. The business boasts consistent sales, a loyal customer base, and a prime location with exposure from major roadways—making it an attractive option for investors or owner-operators. The monthly rent is $4,606 (including operating costs and property taxes), with utilities estimated at approximately $500/month (covering internet, phone, gas, electricity, and alarm system).Franchise terms include a 5% royalty and 1% marketing fee, with a one-time $3,000 transfer fee payable by the buyer. A full list of included equipment with fair market values will be provided, along with details of any excluded items. Don’t miss this chance to acquire a profitable and reputable food service business in a thriving retail location. ****THIS IS BUSINESS ASSETS SALE ONLY , PROPERTY IS NOT INCLUDED!**** (id:52784)
S07, 260300 Writing Creek Crescent
Balzac, Alberta
Discover an incredible opportunity at New Horizon Mall, one of Calgary’s fastest-growing shopping destinations, conveniently located next to CrossIron Mills. Just minutes from both Calgary and Airdrie, this vibrant retail hub attracts a diverse mix of local and international visitors, offering exceptional visibility and foot traffic for your business. This prime food court unit is strategically positioned ensuring maximum exposure and easy access for customers. The mall features major anchor tenants, including a popular indoor children’s playground, drawing in a steady stream of families daily. With an established customer base, this unit provides a strong foundation for consistent sales and business growth. Additionally, owning this space means you can eliminate rental costs while building equity and benefiting from long-term capital appreciation. Don’t miss this rare chance to own a high-exposure commercial space in one of Calgary’s most dynamic retail centers. Book your private viewing today! (id:52784)
210, 175 Wolf Hollow Crescent Se
Calgary, Alberta
Welcome to the The BANKS, a distinguished boutique condo building nestled in the serene Wolf Willow area. Situated in one of the most sought-after locales, this impeccably designed residence offers unparalleled living. Your new home enjoys an enviable setting near the picturesque Bow River, a splendid golf course, and charming walking/biking trails. Convenience meets luxury as the Banks is just a 5-minute drive from grocery stores, shopping venues, boutique fitness facilities, and a diverse array of dining and entertainment options. This meticulously crafted TRIBECA Unit offers 532 sq.ft. (RMS Measurement) and 576 sq.ft. (Architectural Measurement) of thoughtfully designed living space and comprises 1 bedroom, 1 full bathroom, and 1 titled underground parking stall. Inside, discover exquisite details including quartz counter-tops, designer tile back-splash, custom cabinetry, stainless steel appliances, in-suite laundry, and (optional) wall-mounted air conditioning to keep you cool in the hot summer months. Additionally, the large patio beckons, providing an ideal space for entertaining guests or enjoying moments of tranquility in the open air. Developed by Cove Properties, one of Calgary's premier multifamily developers renowned for their dedication to quality construction, THE BANKS embodies excellence in every aspect. Don't miss this opportunity to elevate your lifestyle in this exceptional residence! Contact your agent today to arrange a viewing during The BANKS at Wolf Willow show suite hours. The BANKS offers a variety of unit types and price points, ranging from charming one-bedroom layouts to spacious and luxurious two-bedroom + den options. This unit is currently under construction, tentative completion is Spring/Summer 2026, taxes are not yet fully assessed, postal code has not been allocated, photos are of the BOW 360 at Wolf Willow show suite and not of the actual unit but represent the finishing standards of Cove Properties. (id:52784)
203, 175 Wolf Hollow Crescent Se
Calgary, Alberta
Welcome to the The BANKS, a distinguished boutique condo building nestled in the serene Wolf Willow area. Situated in one of the most sought-after locales, this impeccably designed residence offers unparalleled living. Your new home enjoys an enviable setting near the picturesque Bow River, a splendid golf course, and charming walking/biking trails. Convenience meets luxury as the Banks is just a 5-minute drive from grocery stores, shopping venues, boutique fitness facilities, and a diverse array of dining and entertainment options. This meticulously crafted GRAMERCY C Unit offers 1112 sq.ft. (RMS Measurement) and 1208 sq.ft. (Architectural Measurement) of thoughtfully designed living space and comprises 2 bedrooms, 2 full bathroom, exceptional open floor plan design with bedrooms on opposite sides of the unit, and 1 titled underground parking stall. Inside, discover exquisite details including quartz counter-tops, designer tile back-splash, custom cabinetry, stainless steel appliances, in-suite laundry, and (optional) wall-mounted air conditioning to keep you cool in the hot summer months. Additionally, the large patio beckons, providing an ideal space for entertaining guests or enjoying moments of tranquility in the open air. Developed by Cove Properties, one of Calgary's premier multifamily developers renowned for their dedication to quality construction, THE BANKS embodies excellence in every aspect. Don't miss this opportunity to elevate your lifestyle in this exceptional residence! Contact your agent today to arrange a viewing during The BANKS at Wolf Willow show suite hours. The BANKS offers a variety of unit types and price points, ranging from charming one-bedroom layouts to spacious and luxurious two-bedroom + den options.This unit is currently under construction, tentative completion is Spring/Summer 2026, taxes are not yet fully assessed, postal code has not been allocated, photos are of the BOW 360 at Wolf Willow show suite and not of the actual unit bu t represent the finishing standards of Cove Properties. (id:52784)
1202, 63 Arbour Lake Court Nw
Calgary, Alberta
Welcome to Ashford, a boutique condominium residence thoughtfully tucked into the serene and established community of Arbour Lake. Located in one of Calgary’s most desirable neighbourhoods, this beautifully designed building offers an exceptional living experience. Residents will enjoy proximity to picturesque Arbour Lake with exclusive lake access, breathtaking mountain views, scenic walking trails, and a welcoming community atmosphere. Ashford offers both convenience and style, just a five-minute drive from grocery stores, shopping, boutique fitness studios, and a wide range of dining and entertainment options. This thoughtfully designed TRIBECA Unit on the 2nd Floor offers 577 sq.ft. (Architectural Measurement) and 519 sq.ft. (RMS Measurement) of efficiently planned living space, featuring 1 bedroom, 1 full bathrooms, large outdoor living space, and one titled underground parking stall. Crafted with sophistication in mind, the interior boasts quartz countertops, a designer tile backsplash, custom cabinetry, stainless steel appliances, and in-suite laundry - additional upgrades such as fireplace and air conditioning options are available. Developed by Cove Properties, one of Calgary’s premier multifamily developers known for their commitment to quality construction, Ashford exemplifies excellence in every detail. This building is about to commence construction (pre-sale), occupancy is slated btw the 4th quarter of 2026 to 1st quarter of 2027. The photos are not of the actual unit, but of previous show suites and represent the finishing standards and quality of the Ashford building. Buyers still have the opportunity to select finishes and personalize their home at this stage. RMS measurements are based on architectural drawings, with final legal plan and property taxes yet to be confirmed. Do not miss this opportunity to secure your place in one of Calgary’s most established northwest communities. Contact your agent today to book a viewing at our sales centre, loc ated in the completed Westberry building directly across from the future Ashford site. During your visit, our team will walk you through available units, their locations, standard and upgrade selections, and answer any questions you may have. (id:52784)
1418, 63 Arbour Lake Court Nw
Calgary, Alberta
Welcome to Ashford, a boutique condo residence perfectly situated in the established and sought-after community of Arbour Lake.This beautifully designed development offers a rare opportunity to live in Calgary’s only lake-access NW community, surrounded by mountain views, scenic walking trails, and a vibrant, amenity-rich atmosphere. Just a five-minute drive from grocery stores, retail shopping, boutique fitness studios, and a wide range of dining and entertainment options, Ashford blends everyday convenience with elevated living.This intelligently designed MIDTOWN floor plan features 703 sq. ft. (Architectural Measurement) and 645 sq. ft. (RMS Measurement) of well-planned interior space. The unit includes 2 bedrooms (both with windows and closets), 2 full bathrooms, and 1 titled underground parking stall.Inside, you'll find a refined interior finish package with quartz counter-tops, custom cabinetry, designer tile back-splash, stainless steel appliances, and in-suite laundry. Optional upgrades include a fireplace and air conditioning.Developed by Cove Properties, one of Calgary’s premier multifamily developers known for their commitment to quality construction, Ashford exemplifies excellence in every detail. This building is about to commence construction (pre-sale), occupancy is slated btw the 4th quarter of 2026 to 1st quarter of 2027. The photos are not of the actual unit, but of previous show suites and represent the finishing standards and quality of the Ashford building. Buyers still have the opportunity to select finishes and personalize their home at this stage. RMS measurements are based on architectural drawings, with final legal plan and property taxes yet to be confirmed. Do not miss this opportunity to secure your place in one of Calgary’s most established northwest communities. Contact your agent today to book a viewing at our sales centre, located in the completed Westberry building directly across from the future Ashford site. During your vi sit, our team will walk you through available units, their locations, standard and upgrade selections, and answer any questions you may have. (id:52784)
2000, 10830 42 Street Ne
Calgary, Alberta
Premium industrial bay in a high-demand location at Alpine Industrial Park! These 1,661 sq. ft. units feature 24-foot clear ceilings, offering the flexibility to add a second-floor mezzanine for additional space. Each unit is equipped with a drive-in door for seamless access. With only 13 units available, this is a rare chance to secure a versatile space suitable for all types of businesses and uses. Whether you need warehousing, distribution, manufacturing, or showroom space, these bays provide the perfect foundation for your operations! This development is anticipated for completion around Quarter 4 of 2026! (id:52784)
122 2 Street Ne
Vulcan, Alberta
Industrial lot for sale in the Town of Vulcan Industrial Subdivision. Here is an opportunity to purchase one, or more industrial lots, at an affordable price to set up your business. Term of sale - within 12 months from the closing date, a development agreement is to be completed, and construction on the property shall commence within 12 months of the date of the execution of the development agreement. (id:52784)
2315, 550 Belmont Street Sw
Calgary, Alberta
Introducing BELMONT PLAZA, a highly sought-after development in BELMONT, Calgary. BUILT BY CEDARGLEN LIVING, WINNER OF THE Customer Insight BUILDER OF CHOICE AWARD, 6 YEARS RUNNING! BRAND NEW CORNER UNIT, "L4" floor plan with high-spec features. You will feel right at home in this well thought-out 1090.45 RMS sq.ft. (1165 sq.ft. builder size) 2 bed, 2 bath home with open plan, 9' ceilings, LVP flooring through-out (upgraded, no carpet), Low E triple glazed windows, electric baseboard heating, BBQ gas line on the patio, A/C Rough in, and Fresh Air System (ERV). The kitchen is spectacular with full height TWO TONE cabinets, extended island upgrade, quartz counters, undermount sink, S/S appliances, including chimney hood fan, built in microwave, and pantry. The extended island is stunning and transitions into the spacious living & dining area, perfect for entertaining. The spacious primary bedroom has a large bright window, sizeable walk-in closet and 4 pc ensuite with extra bank of drawers & full height tile upgrade. 1 additional bedroom located across the unit for noise reduction/privacy and 4pc bathroom (also with upgraded full height tile) located nearby. Laundry & storage closet is thoughtfully planned, definitely a must see (washer/dryer included). Highlights include: upgraded lighting package, sound reducing membrane to reduce sound transmission between floors, clear glass railing to balconies and 1 titled underground parking stall included. Steps away from shopping, restaurants and so much more. Belmont offers a vibrant neighbourhood that’s extremely well-connected through Calgary’s major arteries. Community living with inspired design. PET & RENTAL FRIENDLY COMPLEX. (id:52784)

