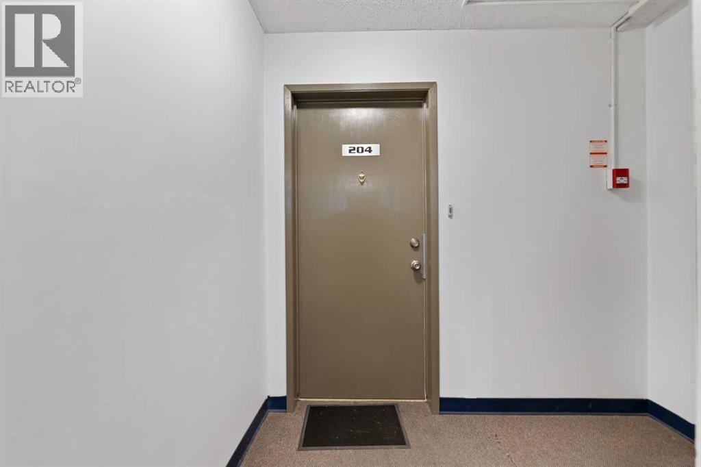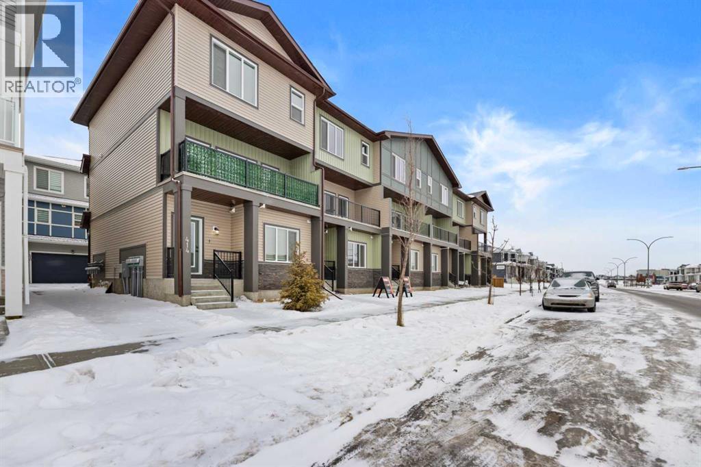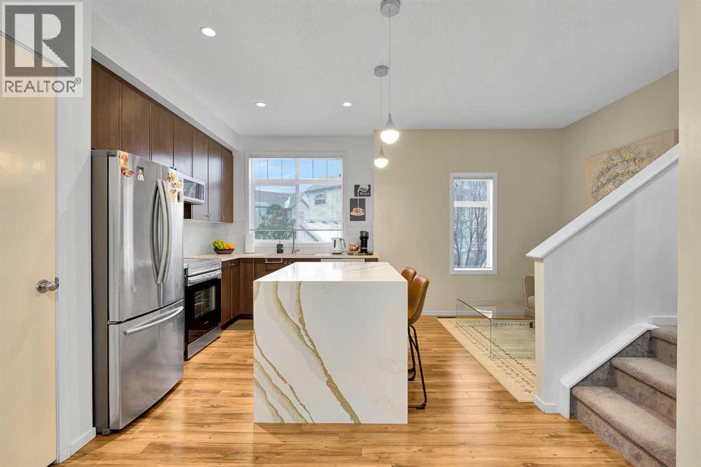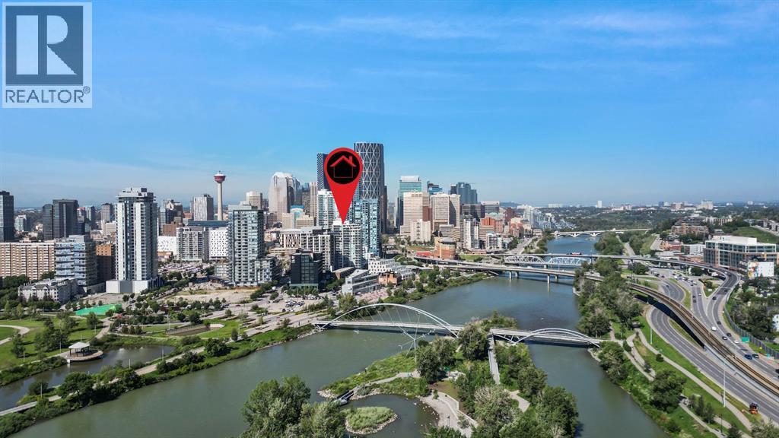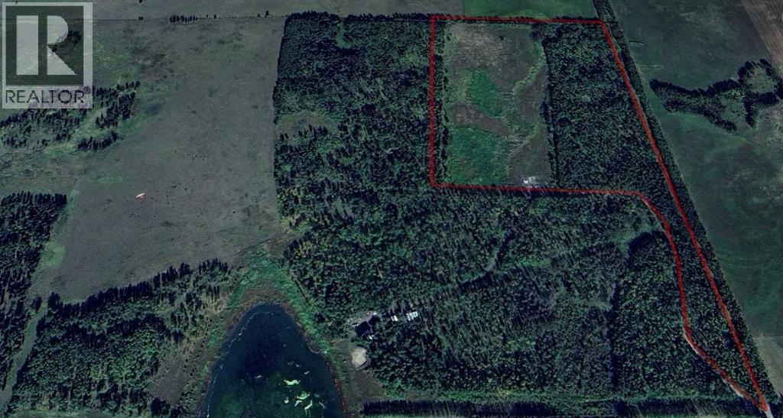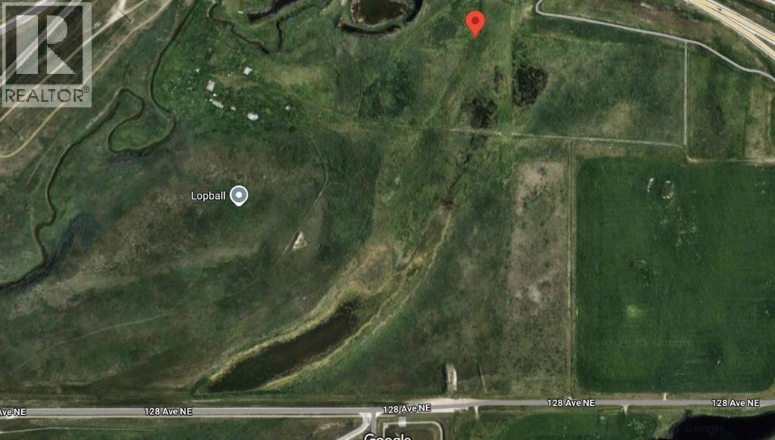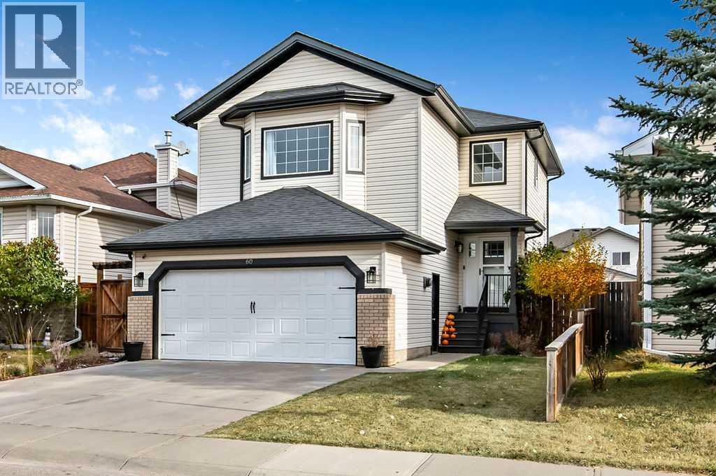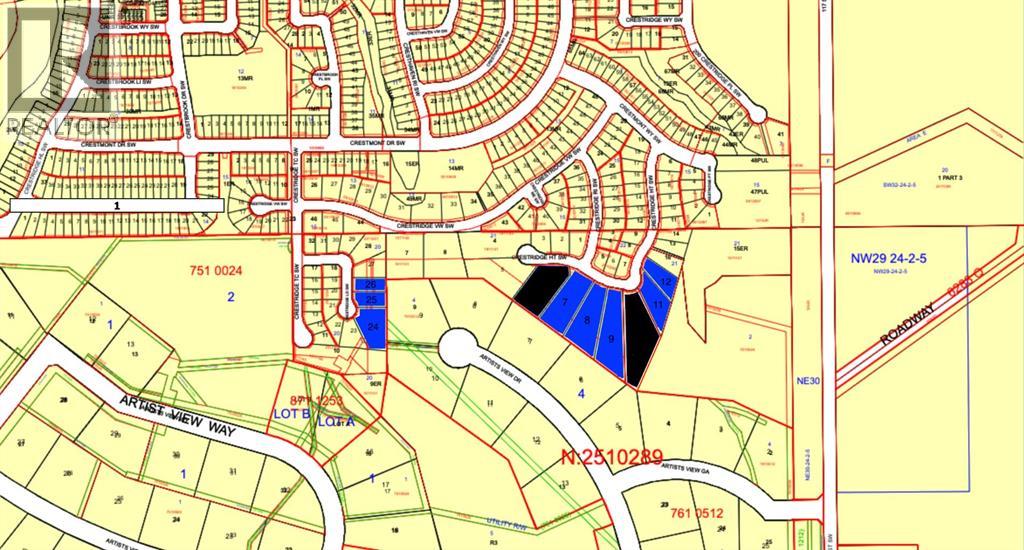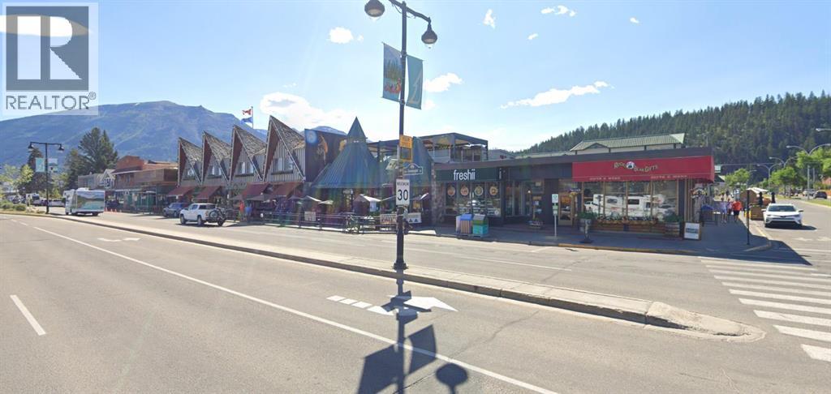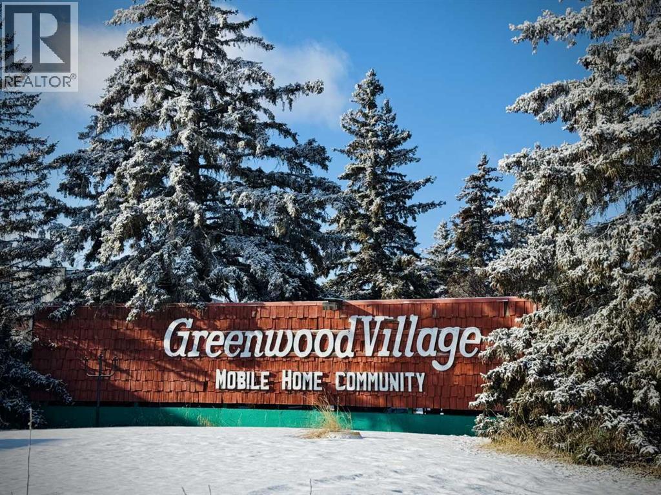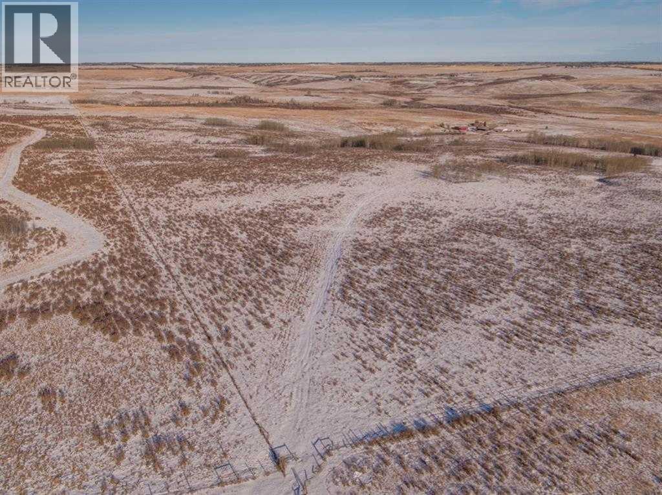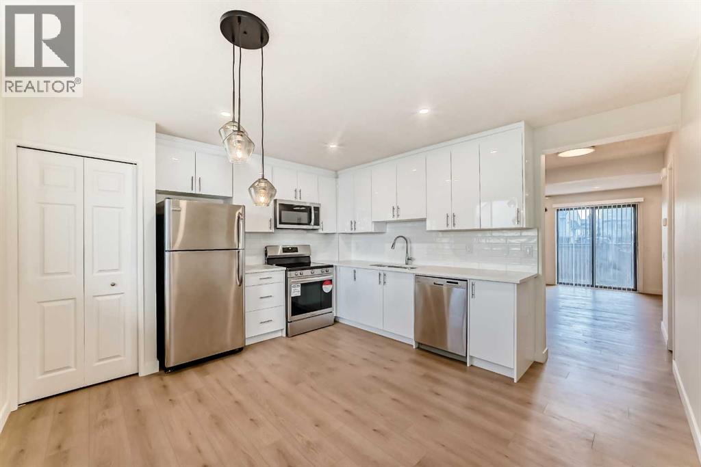204, 4328 4 Street Nw
Calgary, Alberta
This property is situated in a desirable northwest location, adjacent to a park and golf course, offering pleasant views and patios. Public transportation is conveniently located just steps away. Numerous upgrades have been made, including new carpet, tiles, hardwood flooring, paint, and appliances. It is only a 10 to 15-minute drive to SAIT, Foothills Hospital, the University of Calgary, and downtown. (id:52784)
414 Corner Meadows Square Ne
Calgary, Alberta
Discover a rare opportunity: a spacious 1858.49 sq. ft., three-story townhouse in Cornerstone, steps away from the Chalo FreshCo plaza and various retail options. This isn't your average townhouse; it's a larger, wider model boasting premium upgrades throughout. The entry level features a double garage, plus a full bedroom and bathroom, ideal for various needs. The main level showcases a fully upgraded, functional L-shaped kitchen with striking dual-tone, ceiling-height cabinets, an oversized island, and a modern custom chimney hood fan. The living and dining area is generously sized and opens onto a west-facing wrap-around balcony equipped with a BBQ gas line, perfect for summer entertaining. The upper level offers three bedrooms and two full bathrooms, along with a convenient walk-in laundry room complete with a countertop and built-in cabinets. This upgraded townhouse includes enhanced carpeting, easy-to-maintain high-gloss cabinets, and more. With easy access to Stoney Trail, commuting is a breeze. (id:52784)
300 Copperstone Cove Se
Calgary, Alberta
Welcome to a rare and beautifully designed two storey townhome, a true find in today’s market and not a typical stacked layout. This home has been meticulously maintained and thoughtfully upgraded throughout, making it one of the most upgraded units in the complex. Featuring THREE BEDROOMS and located in the highly desirable community of COPPERFIELD, this home sits right in the heart of the neighbourhood, NEXT TO THE COMMUNITY CENTRE, an absolute PARADISE FOR KIDS and a dream location for families. The area is EXTREMELY FAMILY FRIENDLY with SCHOOLS, PARKS, AND SHOPPING WITHIN WALKING DISTANCE. The main floor offers an open and inviting layout with 9 FOOT CEILINGS, NEW PAINT, and NEW CARPET. The spacious living room flows seamlessly into a modern OPEN CONCEPT KITCHEN featuring NEW STAINLESS STEEL APPLIANCES, a WATERFALL ISLAND, and PROFESSIONALLY INSTALLED HIGH END QUARTZ COUNTERTOPS. LAMINATE FLOORING THROUGHOUT THE MAIN LEVEL is complemented by LED POT LIGHTS that brighten the space beautifully. A TWO PIECE BATHROOM and welcoming foyer complete the main level. Upstairs, the SPACIOUS PRIMARY BEDROOM includes a WALK IN CLOSET and PRIVATE ACCESS TO THE MAIN BATHROOM. The SECOND BEDROOM IS ALSO VERY SPACIOUS and filled with NATURAL LIGHT. With NO NEIGHBOURS IN FRONT and EXCELLENT PRIVACY AT THE BACK, this home offers both openness and comfort. The lower level includes a THIRD BEDROOM, ADDITIONAL STORAGE SPACE, and DIRECT ACCESS TO THE ATTACHED GARAGE. The DRIVEWAY PROVIDES AN EXTRA PARKING SPOT, plus PLENTY OF STREET PARKING nearby. Additional upgrades include a TANKLESS WATER HEATER, WATER SOFTENER, HIGH EFFICIENCY FURNACE, and LUXURY VINYL PLANK FLOORING IN THE BATHROOMS. This is a truly MOVE IN READY HOME, offering layout, location, and upgrades all in one. (id:52784)
1102, 519 Riverfront Avenue Se
Calgary, Alberta
Tremendous value in this beautifully maintained and spacious 2-bedroom, 2 full bath unit with amazing river and NW Calgary views from the 11th floor! In the heart of Calgary’s East Village, you can walk to everything including the walking and cycling paths along the Bow River, shopping, cafes and bakeries, top Calgary restaurants, the LRT, the Saddledome and Stampede Park, and Calgary’s future entertainment district. You really are in the center of it all here! #1102 features luxury vinyl plank flooring, very modern and sleek white kitchen cabinets, gas range, granite counters throughout, a primary bedroom with ensuite including dual sinks, central A/C, in-floor heating in the bathrooms, and blackout blinds in the 2 bedrooms. You can even sit on the spacious balcony complete with gas line for cozy fire table and BBQ and watch the river just float on by. Located in the well run Evolution complex, you will enjoy one of the very best oversized parking stalls (#281-extra wide, with no other cars beside you and just steps to the elevator and your very own storage locker), security and concierge service, visitor parking in the parkade, 2 well-appointed fitness rooms, steam and sauna rooms, owners lounge with pool table and kitchen, and central courtyard with BBQ’s and sitting areas to entertain friends and family. Monthly condo fee includes, gas, heat, water, sewer, trash and all amenities! This really is the one you have been waiting for. Experience and enjoy the best of Calgary’s urban lifestyle, today! (id:52784)
Range Road 44
Rural Mountain View County, Alberta
Newly subdivided 40 acre Agricultural 2 zoned parcel NW of Cremona. This property has a mix of pasture and trees. Located at the end of a no-exit county road and with few neighbors offers a great location for peace and quiet. It's proximity to the little red deer river offers a great abundance of recreational activities and wildlife. The property is unserviced. (id:52784)
13105 24 Street Ne
Calgary, Alberta
148 +/- Acre undeveloped site located within city boundaries with residential and commercialopportunities; Development opportunity providing the ability to rezone and subdivide in this rapidlyexpanding area; Located just off Deerfoot Trail with direct exposure to the Stoney TrailClose proximity to the Calgary International Airport; Amazing opportunity to create a full service residential/commercial development in close proximity to the new Keystone Hills mixed use development and Royop’s recent purchase of 122.36 acres designated for medium density residential and retail. (id:52784)
60 Cimarron Meadows Road
Okotoks, Alberta
Let me introduce myself. I’m a thoughtfully updated (self-care is important) 4-bed, 3.5-bath that knows how to make an entrance - step inside and you’ll see what I mean. With over 2,300 sq. ft. of comfortable living space and a solid concrete foundation in the ever-popular Cimarron, Okotoks, I’m full of warmth, personality and just enough sass to stand out in a crowd. My impressive, light-filled foyer (my ceiling is cathedral and soaring) is a little dramatic - in the best way. I like to make a great first impression. My hardwood floors lead straight to my heart - my open-concept kitchen, dining and living area that’s warm, inviting, and easy to love. It’s where I do my best work keeping everyone connected. My chef-inspired kitchen is a total catch: recessed lighting (I like to stay well lit), corner pantry (great for hiding snacks and secrets), generous countertops and soft-close cabinets and drawers everywhere - I‘m organised but like to keep things smooth. I’m practical but stylish, with an oversized island that’s perfect for prep, snacks, or casual hangouts while pretending to cook. I’m roomy - and proud of it. My inside feels outside (you see straight through me) thanks to big windows and French doors that draw the eye to my big, back deck and private, secure yard. Equal parts playful and peaceful, I’m naturally sweet (fruit trees for snacks) and made for backyard games, drinks on the deck and pets who love to zoom. Yes, we can talk about adding a dog run. Family-friendly, pet-approved and big on easy outdoor living . That’s me! I’m thoughtful, too. With main-floor laundry and handy powder room (you’ll never be caught short) and my heated, oversized double garage (front and centre) plus my rear alley access (I’m business in front and party in back) is a love letter to Alberta winters. Upstairs, I show my softer side. A bright bonus room, with a barn-door accent (because I’m a little bit country) leads to a 4pc family bath and three inviting bedrooms. My primar y suite delivers all the right feels. It’s where I turn on the charm. Think space, style, a walk-in closet, and a spa-inspired ensuite made for unwinding. I know when to give you space - and when to wrap you in comfort. Downstairs I like to keep things flexible. My basement is finished - family room, fourth bedroom and 4pc bath. Whether you need a guest suite, a teen zone, or a Netflix bunker, I’ve got you covered. We all need space sometimes. Lets talk location. You’ll find me on a quiet street where neighbours wave, kids play and everything you need - schools, shops, restaurants - is just moments away. Even better, major routes are close enough to make commuting feel effortless. I’m that easy. Bottom line? I’m ready for my next chapter - and the right match. I’m hoping someone will “show” up who appreciates my space, layout and long-term potential. Someone who sees the value in character, charm and a space with heart. So… what do you say? Lets start something good together. I’m ready when you are. (id:52784)
102 Crestridge Heights
Calgary, Alberta
8 residential lots for sale in the Crestmont residential area. These lots are for sale by the land developer and are sold as one package. These lots are undeveloped but have utilities at the property line. City levies to be paid by seller. The number of lots has changed, please check with listing realtor for an update on lots and price (id:52784)
400 Connaught Drive
Jasper, Alberta
An exceptional opportunity to own a well-established franchise restaurant - Freshii at one of Jasper's busiest intersections. This unit offers incredible visibility and a loyal, repeat customer base along with thousands of visitors every year visiting Jasper National Park. Serving popular items of Freshii menu, the restaurant benefits from consistent foot traffic, making it a hot spot for both local residents and Visitors. Strategically located on Connaught Ave. in Jasper, this location enjoys lots of business from Jasper National Park visitors, providing a stream of business. The surrounding residential areas further boost the potential for continued success and growth. The 1,206 sq. ft. space is fully equipped to handle high-volume service and is designed to provide an efficient yet inviting dining experience. The business is for sale with the assignment of the sub lease—no real property is being sold. Sale subject to franchisee and landlord approval. Inventory is not included in the purchase price. Please note: Do not approach staff or the business directly. This is a rare opportunity to own one of the most prime restaurant locations in Jasper! (id:52784)
247, 3223 83 Street Nw
Calgary, Alberta
Welcome to Greenwood Village, one of Calgary’s most desirable and well managed mobile home communities - where pride of ownership, mature landscaping, and a true sense of community come together. Set on a spacious triangular shaped lot, just steps from Bowness Park and the Calgary Farmers’ Market, this newer-model (1996) mobile home offers a wonderful balance of comfort, privacy, and peaceful, park-like living.With 1,220 sqft of thoughtfully designed living space, this home features three bedrooms and two full bathrooms, including a primary retreat with a 4-piece ensuite. The layout is both functional and inviting, with the main living areas centrally located and bedrooms thoughtfully positioned at opposite ends of the home - ideal for privacy and every day ease. The open-concept living and dining spaces create a warm, welcoming atmosphere, perfect for quiet evenings or hosting family and friends.The bright, sun-filled kitchen is equally inviting, showcasing oak cabinetry, tile backsplash, generous counter space, and large windows that bring the outdoors in. The home has been exceptionally well maintained, with key updates over the years including: hot water tank (2024), roof (2021), skirting and heat tape (2019), sliding patio door (2015), and toilets (2014), offering peace of mind for years to come.Step outside and enjoy a beautifully maintained lawn with perennials and a spacious 22’ x 15’ cedar deck, ideal for summer barbecues, morning coffee, or unwinding in the evening. Additional highlights include a 10’ x 10’ storage shed and a fully functional hot tub, creating your own private outdoor retreat.Greenwood Village is a family-oriented, professionally managed community featuring a fully renovated community centre, children’s playground, and optional on-site RV parking for a nominal fee. The monthly lease fee conveniently includes water, sewer, garbage pickup, snow removal, and common-area maintenance, making day-to-day living both simple and affordable.Res idents love the unbeatable location. Steps from Bowness Park with its year-round recreation, river access, skating, and scenic Bow River pathways, along with easy access to public transit, Stoney Trail, downtown Calgary (20 minutes), and the mountains (under an hour).This is a rare opportunity to own a large, newer mobile home in a prime NW Calgary location that truly delivers on lifestyle, community, and value. (id:52784)
Horse Creek Road
Rural Rocky View County, Alberta
Incredible scenic 1/4 section of land. There is also an adjoining 1/4 section of land that can be purchased in conjunction with this one. Potentially 1/2 section of land only minutes from Cochrane off of Horse Creek Road. Rolling hills, lush greens and groups of trees cover the land. Suitable for grazing/agriculture now or as an investment/development. The last water test yielded an amazing 60 GPM. Nearby subdivisions have smaller 4 acre parcel rural residential homes. The potential and opportunities are endless. owner will look at all offers (id:52784)
32, 1515 Falconridge Drive Ne
Calgary, Alberta
Welcome to this beautiful, totally renovated, yet another designer Town house this time in desired Community of Falconridge. Ideal for Big Families looking for a huge space like 5 beds, 1.5 washroom, private backyard with deck, assign plug in parking stall just front of the unit, also having visitor parking along with ample street parking. Imagine seeing your kids conveniently walking to the school, transit, and Don Hartman for recreation activities, shopping, major high ways all around and yes its is very pet friendly condominium that has water sewer included in condo fee that it self is saving of around 150$ a month from your utility bill. Lets go inside, once you enter the home, will be greeted with bright and huge dinning and brand new Kitchen with quartz, pantry and SS Appliances, 2 pc washroom, living having a sunny view from your private backyard to decent size deck having a clear view since no house behind, vinyl plank through out the main floor. Upper floor comes with 3 generous bedrooms and master bed in particular is humongous with double closets for both spouses and have access from ensuite to full 4 pc washroom. Basement have a flex space, family/living/ Gaming room what ever you like to use for along with flex/Office leading to laundry and Furnace room. . Upper and lower floor comes with high end carpet. Enjoy the showing and feel free to call for your private showing thx (id:52784)

