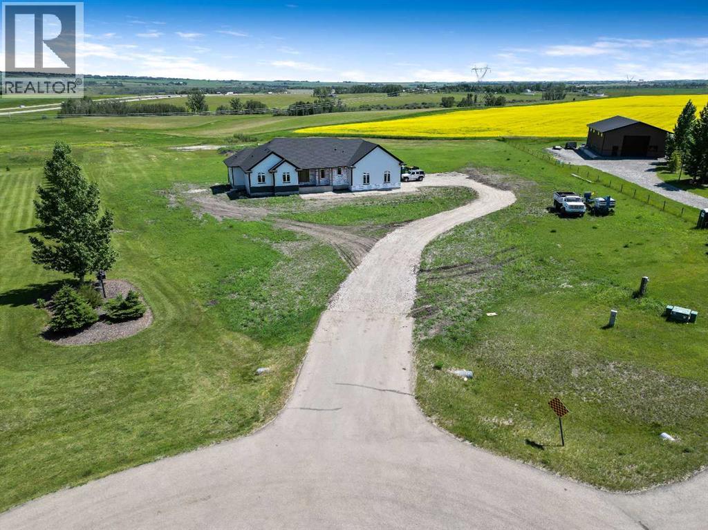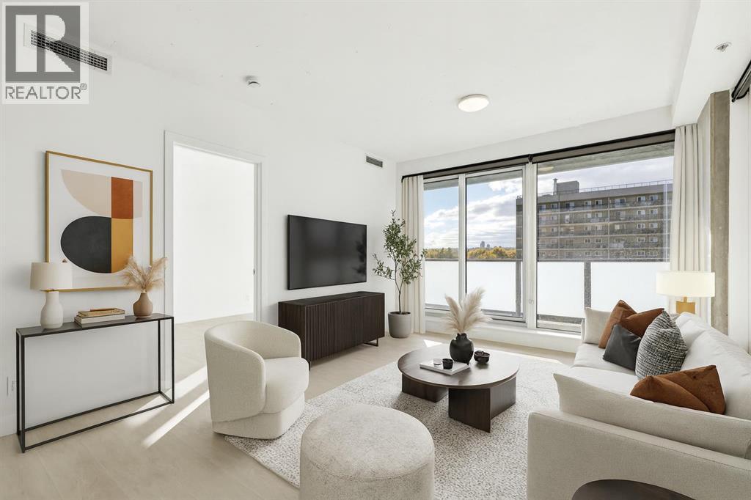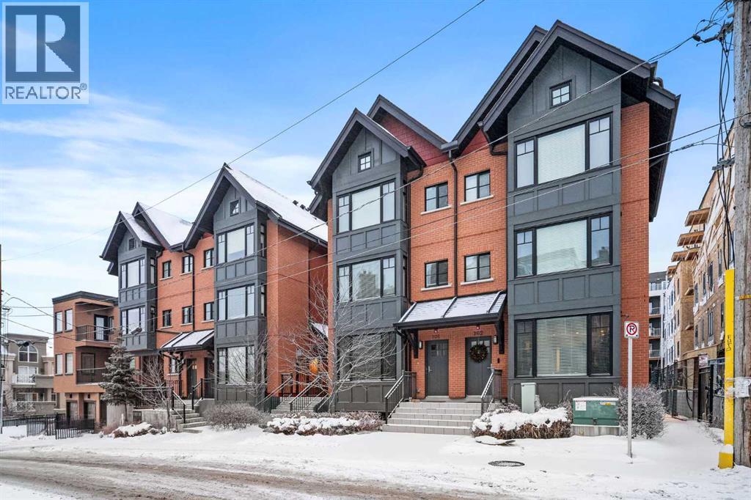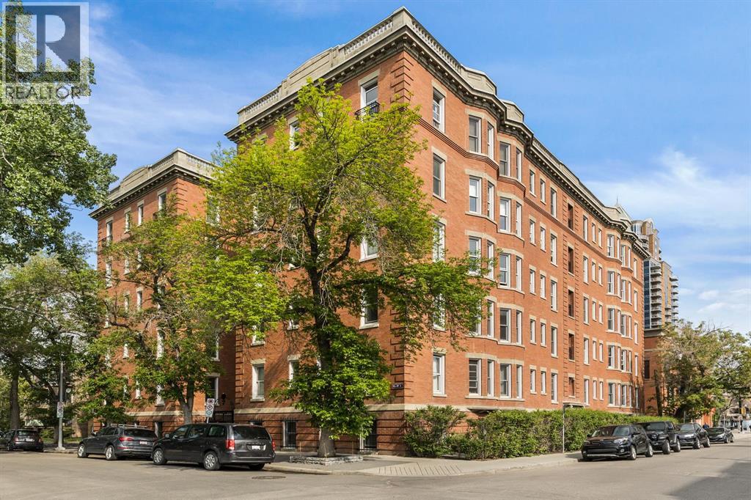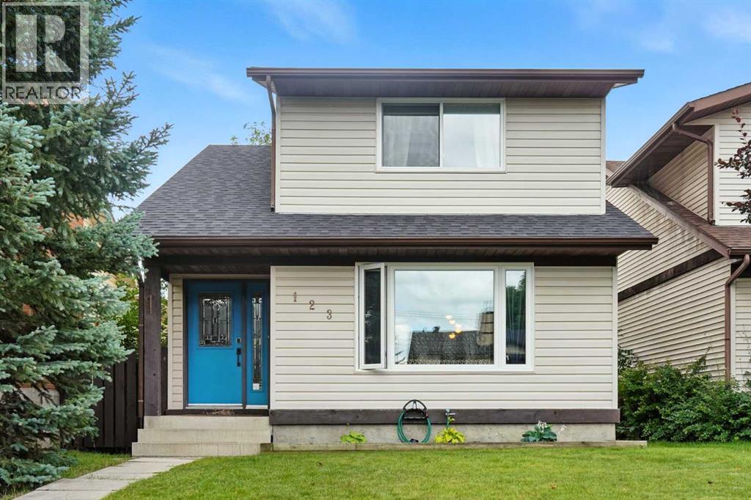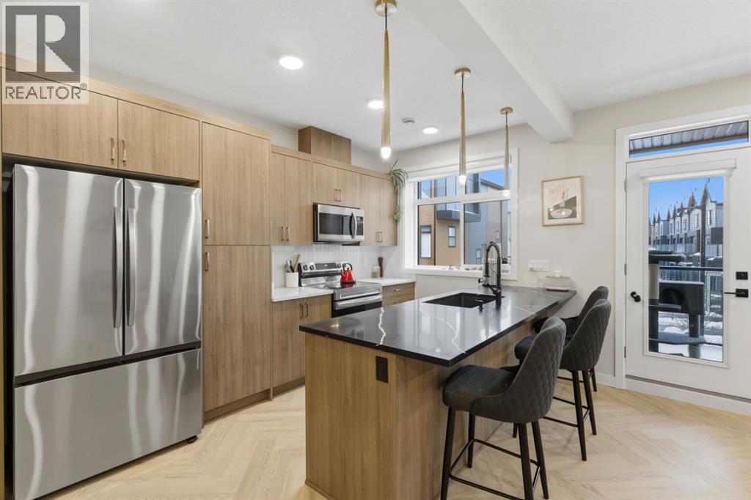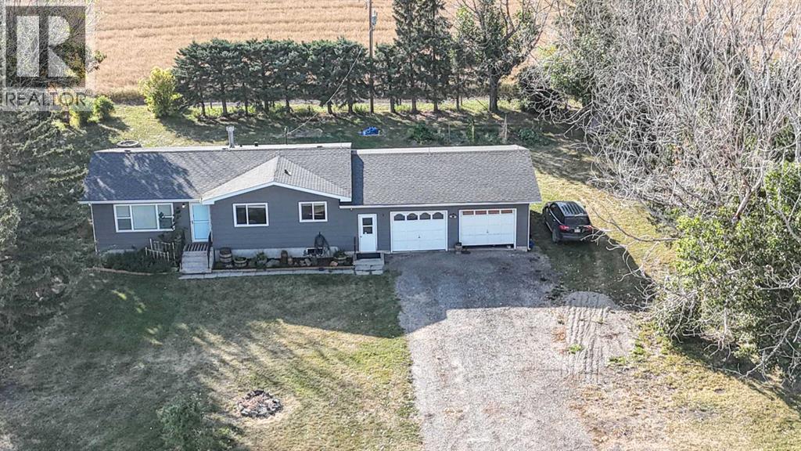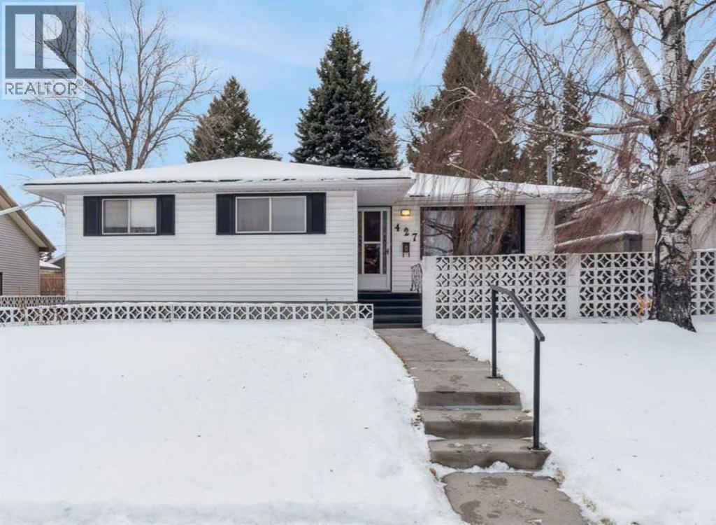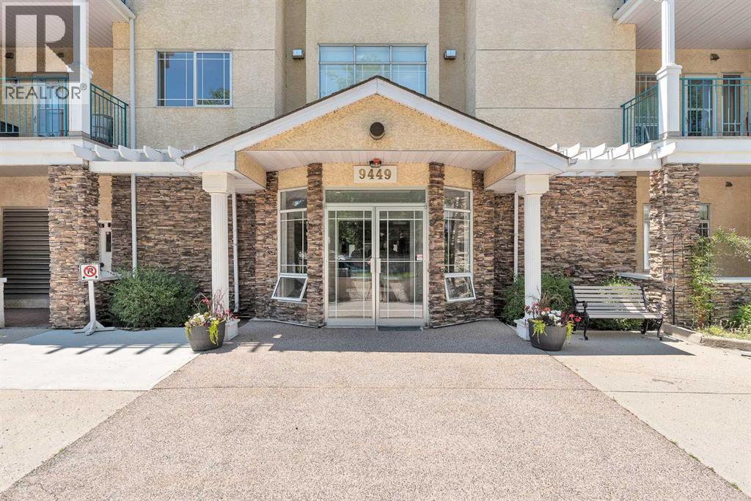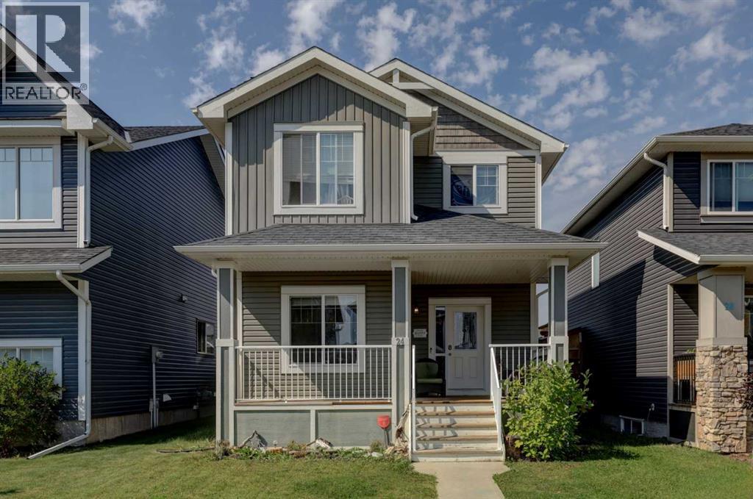349062 Tamarack Drive E
Rural Foothills County, Alberta
Unwind in Style and Comfort! Conveniently located just east of Okotoks and south of Calgary come and enjoy the years to come in this well-built designed to perfection 2001 sq. ft. bungalow on 4.30 acres. The main floor boasts an open concept filled with east views providing a nice flow of natural light, the warmth and coziness of a Napoleon gas fireplace flanked with built-in shelving, 9 ft. ceilings enhancing an airy atmosphere and offers ample space to comfortably accommodate large family gatherings. The kitchen is a chef’s delight, featuring timeless and natural beauty granite countertops, custom floor-to-ceiling kitchen cabinetry with remote under mounted lighting, hidden microwave shelf, island for seating, gun battle grey dual sink, and room for future dishwasher. The pantry cabinet offers pull out shelves for easy access. Options for electric or gas stove. The main level includes 3 bedrooms, including your bright & spacious & luxurious primary bedroom featuring an upscale walk-in closet with built-ins with a touch of country a barn door, an elegant 5-piece ensuite highlighted with a deep soaking stand-alone tub, shower, and double vanities, also on main offers 4-piece and a 2-piece bathroom and main floor laundry at the back entrance. The basement features a free-span steel beam, no exposed posts, it lends itself to being an open canvas for development with 9' ceilings and large windows. Oversize double attached garage with 13' ceiling height, insulated, & cement floor, nice window finishing, doggy house under the inside garage upscale entrance to the house.. Landscape will be finished to “topsoil”, 14’ x 34’ east deck pilings are installed for future development. Other features include double vapor exterior, continuous hot water with circulation pump, exterior soffit lights, cement entrance steps, sidewalks, and hardy board exterior highlighted with stone accent. Surround by covered sunrise and sunset decks to enjoy anytime of your day. All of this is located in a cul-de-sac subdivision and quick access to all amenities one needs, and to hwy 2 for the commuter in your family and minutes from South Campus Hospital or High River Hospital. (id:52784)
612, 327 9a Street Nw
Calgary, Alberta
Welcome to The Annex in the heart of vibrant Kensington- one of Calgary’s most desirable inner-city communities! This stunning 2-bed, 2-bath condo offers a perfect blend of modern design and urban lifestyle flexibility. The Annex is one of the few buildings that allows Airbnb, short-term, and long-term rentals, making it an exceptional opportunity for both investors and professionals seeking a dynamic place to call home.Step inside to a thoughtfully designed open-concept layout ideal for entertaining, featuring stylish finishes, a sleek kitchen, and large windows that flood the space with natural light. Enjoy sunrise coffee and sunset views from your private balcony while taking in the city skyline.Perfectly situated just steps from trendy cafés, markets, grocery stores, and the LRT, and only minutes from downtown with easy access to major arteries, this home embodies the best of urban convenience and community charm. Whether you’re an investor or looking for a walkable, connected lifestyle this condo delivers it all! (id:52784)
302, 1818 14a Street Sw
Calgary, Alberta
Three bedrooms, two bathrooms, dedicated storage, and titled parking come together in a boutique brick row building with subtle brownstone vibes and classic urban styling. This townhome blends vibrancy, privacy, and low maintenance living in one of Calgary’s most walkable locations. Just moments from the energy of 17th Avenue and the Beltline, you are surrounded by fabulous local dining, cafes, boutique fitness, and everything that makes inner city living so coveted. Tucked away from the street for added peace, the secure setting of the building creates an inviting atmosphere where, in the warmer months, neighbours often unwind on their own private terraces with barbecues or a glass of wine, adding a warm community feeling while maintaining personal privacy. Inside, this home offers the spaciousness of a traditional layout with the ease of condominium living. The modern kitchen features quartz counters, stainless steel appliances including a five burner gas range, generous cabinetry, a breakfast bar for casual meals, and the option to take dinner parties to the dining table that easily seats six. It all flows naturally into the inviting living area where a cozy gas fireplace anchors the room. The second level includes two comfortable bedrooms, a four-piece bathroom, and full size laundry. One more level up is the dedicated entirely to the primary retreat, the true showstopper of the home. This primary bedroom feels both serene and elevated with its soaring vaulted ceilings, wrapped in windows and offers a truly calming sense of space. A generous walkthrough closet offers abundant hanging space and leads to the relaxing spa inspired ensuite complete with double vanities, a glass shower, a deep soaker tub, and the added luxury of heated floors. Topping off this decadent level is the private balcony, perfectly positioned to overlook the front courtyard while capturing beautiful westerly views. The lower parkade entry level has a spacious flex or storage room which prov ides loads of shelving for effortless organization. This home also includes two additional outdoor lounging spaces; A charming backyard area offers a quiet spot for al fresco dining and relaxing, while the welcoming front terrace is ideal for morning coffee, evening wine, and summer barbecuing with friends. Small pets are welcome too (with board approval), and some owners have created a cute outdoor relief spot in their backyard - on leash or with board approved fencing, ideal for quick winter outings with your furry friend. Your secured and titled indoor/heated parking stall is conveniently located beside your parkade door with room for a bike. This beautifully maintained unit is also offered turn-key (move-in ready) with it’s furnishings & all kitchen items … for a seamless move. With only nine units in the building and close proximity to parks, schools, gyms, hot yoga, shopping, transit, and major routes, this home delivers elevated inner city living at its finest. (id:52784)
201, 804 18 Avenue Sw
Calgary, Alberta
Exceptional Value!!! Heritage Charm Meets Urban Lifestyle – Restored Beauty in Anderson Estates!Welcome to Calgary’s most iconic heritage building in the heart of Lower Mount Royal. This newly restored 1-bedroom inner courtyard unit in Anderson Estates blends vintage character with carefully completed renovations, making it one of the most desirable offerings in this landmark property.Inside, the home showcases professional plaster repair and fresh paint throughout, preserving heritage detail while presenting a polished finish. The bathroom has been updated with new grout, polished and sealed tile, a pedestal sink, and period-inspired vintage lighting. In the bedroom, a Schonbek crystal chandelier adds a touch of timeless elegance, creating a warm and sophisticated retreat.Other highlights include 10’ ceilings, granite kitchen counters, custom maple cabinetry, in-suite laundry, and the original cast iron clawfoot tub. The formal dining room retains its historic built-in china cabinet, while the spacious living room offers views of brick and sandstone along with potential for a second bedroom conversion.Anderson Estates is a pet-friendly community celebrated for its vibrant and creative atmosphere. Residents enjoy weekday CONCIERGE SERVICE, assigned storage lockers, oversized common laundry, bike storage, and two stunning sandstone courtyards with BBQ, fire table, and lounge areas. Summer weekend movies in the courtyard! Eligible for City of Calgary heritage street parking permit or lease nearby underground parking.Perfectly located just steps to 17th Avenue’s boutiques, cafés, dining, and transit—this home represents exceptional value in a truly unique heritage setting. (id:52784)
123 Silverstone Road Nw
Calgary, Alberta
Welcome to this beautifully updated 2-storey detached home in the highly sought-after community of Silver Springs—perfect for first-time buyers, young families, or anyone looking for a move-in-ready home in a fantastic location! Bright and welcoming, this home features an open floor plan and large windows (not original) that fill the space with natural light.This property has seen major recent updates that add comfort, style, and peace of mind. Upgrades include a high-efficiency furnace, stainless steel stove and dishwasher, freshly painted kitchen cabinets and interior walls, retextured main floor ceilings, new bathroom vanities, a modern black-trim glass shower door, a new upper-floor toilet, and updated pot lights upstairs. The basement has also been refreshed with new carpet, creating a clean and cozy extension of your living space.The main floor features a spacious living room with warm wood-tone laminate flooring that flows into the dining area—ideal for family dinners and get-togethers. The kitchen offers butcher block countertops, subway tile backsplash, stainless steel appliances, a pantry, and freshly updated cabinetry. A convenient 2-piece powder room completes this level.Upstairs, you’ll find a generous primary bedroom, two additional bedrooms perfect for kids, guests, or a home office, and a beautifully updated 4-piece bathroom. The basement adds even more usable space with a large rec room, a refreshed den/bonus room, extra storage, and the utility room with the new furnace.Step outside to enjoy a full-width deck overlooking a large backyard—an excellent space for kids to play, summer BBQs, or even parking an RV thanks to the oversized parking pad.All of this is set in an incredible family-friendly location—just steps to a playground and W.O. Mitchell School, and minutes from shopping, transit, major roadways, and the extensive pathways and parks that make Silver Springs such a desirable community.This home shows beautifully, has all the i mportant updates already done, and is truly ready for you to move in and enjoy! (id:52784)
530027 56 Street E
Rural Foothills County, Alberta
Discover the perfect blend of tranquility and recreation just outside of town with this exceptional property, set on 10 beautifully staked acres with 1,200 feet of private riverbank. This unique retreat offers year-round serenity and a wealth of outdoor activities, including swimming, snorkeling, tubing, and canoeing in the summer, as well as snowshoeing in the winter.The property sits 18 feet above the flood barrier berm in SW High River, ensuring safety and peace of mind. The basement experienced about 3 feet of water and river mud in 2013, but it was fully remediated, making it ready for your personal touch. The main house is a charming raised bungalow featuring 1,385 sq ft of comfortable living space, including 3 bedrooms and 1.5 bathrooms. It boasts an original kitchen with updated appliances, new windows, and a spacious living area. Step through the dining room access door onto a massive 1,300 sq ft deck, designed for relaxation while you listen to the soothing sounds of the river and the gentle rustle of trees. Unwind in the inviting cedar sauna, perfect for enjoying after a long day. Recent updates include new soffits and eavestroughs, replaced in 2022. Embrace the bounty of nature with chokecherry trees, saskatoon berries, raspberry bushes, a pear tree, an apple tree, ornamental cherries, and rhubarb flourishing on the property. The greenhouse, complete with blueberries, strawberries and edible cherries, and the garden is currently thriving with potatoes, chives, and asparagus. Additional features include a detached double garage next to the house, a small workshop behind the garage, and a larger 22.11'x22.11' shop with electricity. The owner has taken tremendous care and maintenance to riprap the riverbank to create stability and security. He planted willows as well to further stabilize the soil. This property is truly one-of-a-kind! Although you sit on the outside of town within 5-10 minutes you have access to the hospital, grocery stores, banking and any thing else you need. Schedule a showing today to experience the beauty and potential for yourself! (id:52784)
208, 562 Seton Circle Se
Calgary, Alberta
Welcome to this stunning 1,520 sq. ft. townhome located in one of Calgary’s most sought-after neighborhoods! Seton is a vibrant, master-planned community designed for exceptional living. Perfectly situated minutes from the world’s largest YMCA, the South Health Campus Hospital, and an impressive variety of shops, restaurants, and schools, this home combines comfort, luxury and unmatched convenience. Quick access to Deerfoot and Stoney Trail makes commuting simple, while Seton’s parks, green spaces, and recreation options create a lifestyle that truly stands out. As soon as you set foot inside this home you’ll appreciate the quality. The main floor greets you with gorgeous luxury vinyl plank set in a classy herringbone pattern. You’ll love the well-appointed kitchen which features recessed lighting and upgraded fixtures, natural-toned cabinetry with ample storage, quartz counters and an eating-bar island that’s perfect for casual meals or entertaining. The spacious and welcoming living area and dining room are illuminated with plenty of natural sunlight from the large windows. Off the living room, you’ll find a private balcony (the first of two in this home) that’s ideal for enjoying your morning coffee or unwinding in the evening. A convenient two-piece bathroom completes the main level. Upstairs, the primary bedroom features a walk-in closet, private access to a bright office or flex space, a second private balcony and a luxurious five-piece ensuite equipped with dual sinks. The tasteful wall décor throughout adds personality and warmth, giving the home a cozy and well put together feel. This level also includes upper laundry, along with a second bedroom featuring its own walk-in closet and access to a four-piece bathroom. Additional highlights include an attached garage with upgraded epoxy floors, providing secure parking and extra storage, an upgraded Navien on-demand hot water system, descaler, new home warranty and much more! Seton isn’t just a neighborhood; it’s a lifestyle. Don’t miss this rare opportunity to own a beautifully designed townhome in an unbeatable location. (id:52784)
230054 Range Road 255
Rural Wheatland County, Alberta
Set on a three-acre parcel, this fully developed traditional bungalow offers privacy, versatility, and room to expand. The home features stainless steel Whirlpool appliances and a functional layout ideal for everyday living. A double-detached garage is connected to the house by a breezeway that also serves as a practical mudroom. The main level includes two bedrooms and convenient main-floor laundry, while the fully developed basement provides a large family room—perfect for gatherings or quiet evenings at home. Outside, enjoy a tree-lined backyard, a storage shed, and open space with ample room to build a shop. Conveniently located with easy access to Highway 24 and Highway 901 for commuters to the city and surrounding areas. Quick possession available. (id:52784)
108 Monterey Bay Se
High River, Alberta
NOW INCLUDES FULL LANDSCAPING! SOD IN THE FRONT AND BACK WITH MULCH ON THE SIDE! Welcome to the Delphina by Hopewell Homes, this 1346 sq. foot bungalow is on a pie-shaped walkout lot that is located at the end of a quiet cul-de-sac that backs onto the Montrose canal. The main floor of this home has a stunning kitchen that includes a chimney hood fan, quartz counters, stainless steel appliances, built-in microwave, an extra bank of drawers and a serving pantry. This level has 10’ ceiling height and features a mud room/laundry room, dining room, cozy living room, 4-piece washroom, and 2 bedrooms. The spacious primary has a walk-in closet and 5-piece ensuite with tiled walls and a niche in the shower. The fully finished basement has a 9’ foundation height and offers 798 sq feet of living space with one bedroom, bathroom, and large recreation room. There are many extras in this home including a 2’garage width extension, upgraded quartz countertops and cabinetry throughout, triple pane windows, exterior gas line, knockdown ceiling texture, and luxury tile and vinyl plank flooring. Located close to walking paths, Montrose Pond, the recreation centre, parks, tennis courts and schools, this family home is in a truly ideal location. Please click the multimedia tab for an interactive virtual 3D tour. (id:52784)
427 Tache Avenue Nw
Calgary, Alberta
***OPEN HOUSE SAT. DEC. 20th 1-3 p.m. @ 427 Tache Avenue N.W.***Only Once in a while you will find an Original Owner Lovingly Cared for Home like this Beautifully Located Thorncliffe Property!! Great Floorplan & Very Well Maintained with original hardwood flooring under carpet in the Very Spacious Living Room & Bedrooms! Large Kitchen & Breakfast Nook! The Master/Primary Bedroom Features a Walk-In Closet not typically found in this era of Home! Nicely Developed Lower Level with a "Classic Roomy, Rustic" Rec Room & Bar PLUS a Large 4th Bedroom(non compliant egress window) as well as "Plenty" of Storage & Workshop area! Absolutely Gorgeous Yard with Slate Tile at the Front Patio & a Brick Patio in the Private Backyard! PERFECT LOCATION near All Amenities!! (id:52784)
108, 9449 19 Street Sw
Calgary, Alberta
Located in the highly desirable community of Palliser, this well-maintained complex offers the perfect blend of comfort and convenience. Just minutes from Glenmore Landing Shopping Centre, the Southland Leisure Centre, South Glenmore Park, Oakridge CO-OP, public transit, and scenic walking and biking paths, everything you need is within easy reach. This air-conditioned window unit features a spacious open-concept layout with a functional kitchen, a dining area, and a bright living room—ideal for both everyday living and entertaining. The primary bedroom is generously sized and located next to a well-appointed four-piece bathroom. An in-suite laundry and storage room provides added practicality and convenience. Included with the unit is a titled underground parking stall (stall #72) conveniently located near the elevator, along with a private storage locker (#22). Residents also enjoy access to a variety of amenities including a guest suite, a party room with a full kitchen, a sunroom, a fitness room, a car wash bay, a workshop, and secure bike storage located in the electrical room. This is a no-pets building, offering a quiet and serene living environment. Call today to schedule your private viewing and experience everything the Manors at West Park has to offer. (id:52784)
24 Fireside Burrow
Cochrane, Alberta
WHY BUY NEW....IMMEDIATE POSSESSION || NEW PAINT || 23 x 23 DBL DETACHED GARAGE || Partially FINISHED BASEMENT || FENCED and LANDSCAPED ||....Family-friendly living awaits in the desirable Fireside community! Just steps from Fireside School (K-8) and Holy Spirit Catholic School (K-8), this home offers spacious comfort. This beautiful 3-bedroom, 2.5-bath home features over 1600 square feet of living space with a front office, partially finished basement, to the studs, and finished (23.2 x 23.1) double detached garage. The main level offers an open kitchen, dining, and living space with front office and a 2-piece bath. The upper level comes with two bedrooms, a 4-piece bath, and a spacious primary bedroom with a walk-in closet and 3-piece ensuite. The lower level is designed to accommodate a full bedroom, family room, bath, and storage area. Outside, enjoy a spacious back deck with green space for the kids to play and a cozy front porch for relaxation. Parks, playgrounds, and pathways are all part of the Fireside Family Plan. Don’t miss this must-see home—book your showing today! (id:52784)

