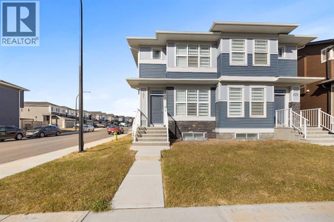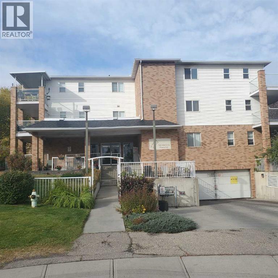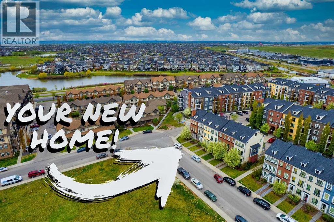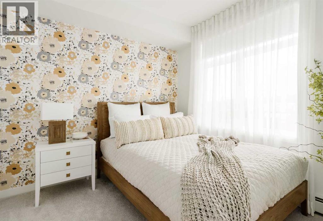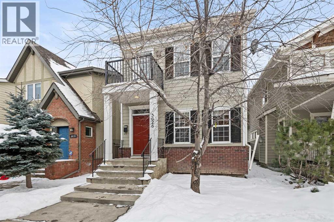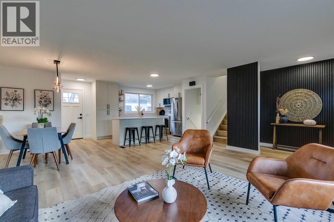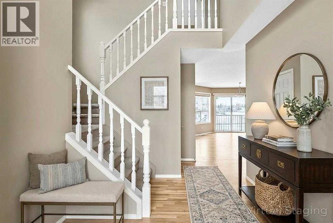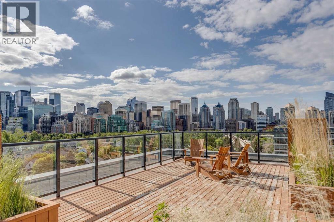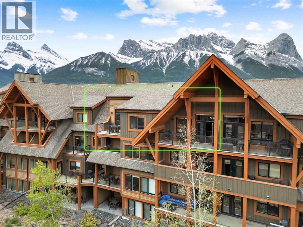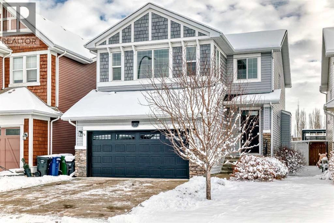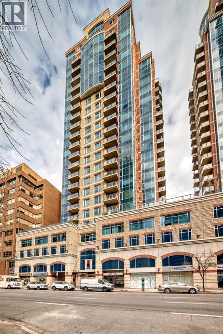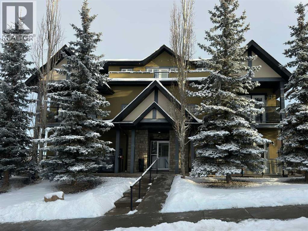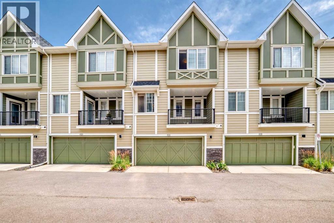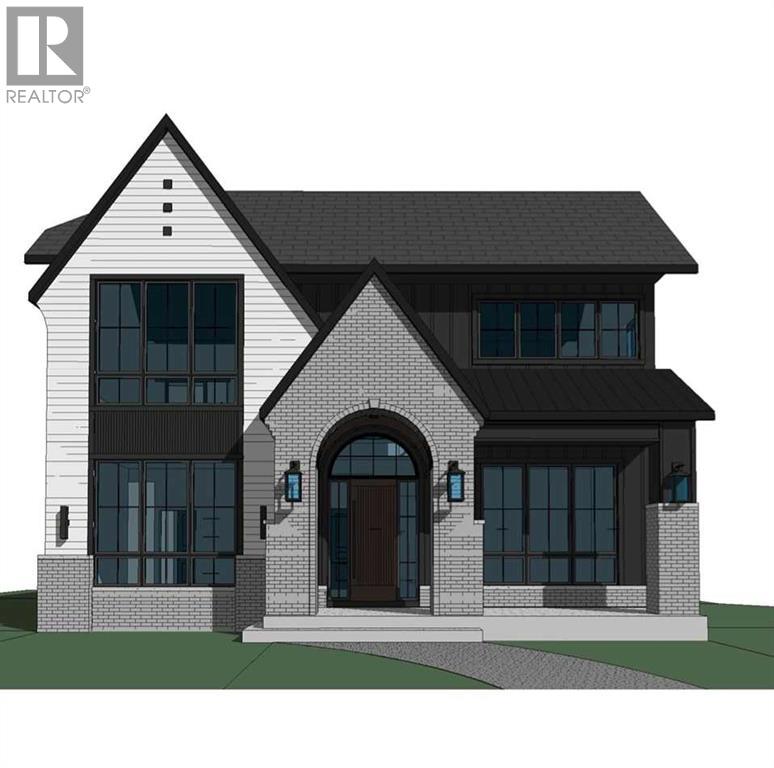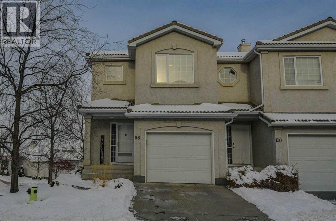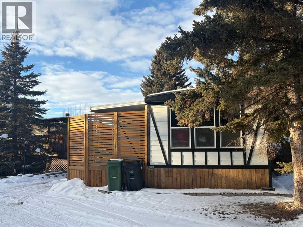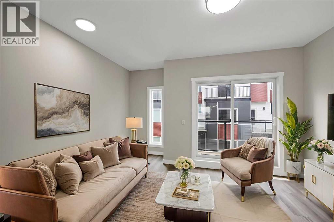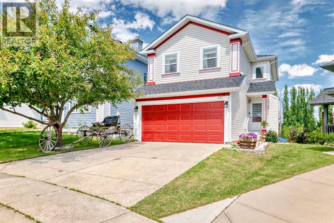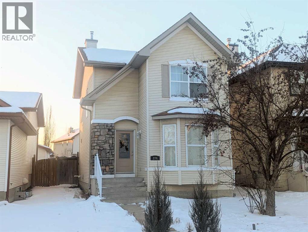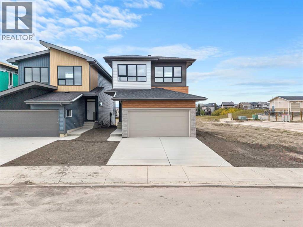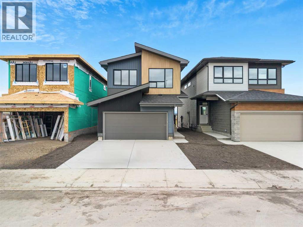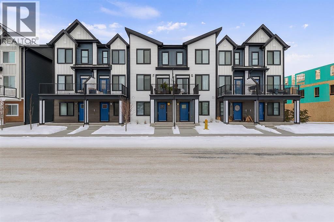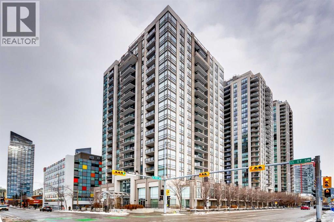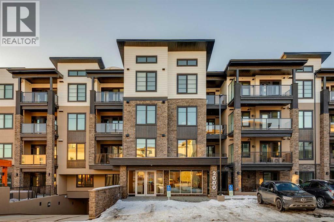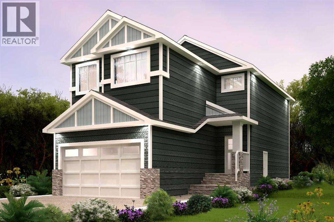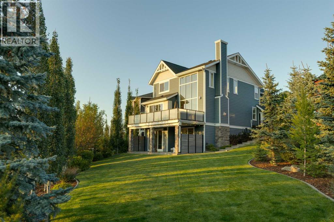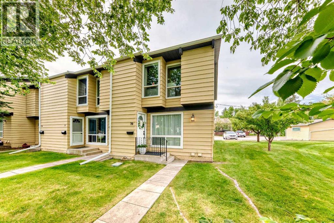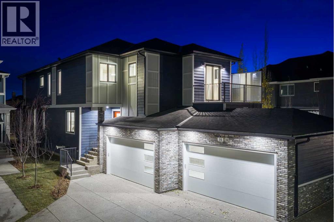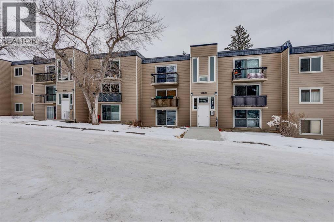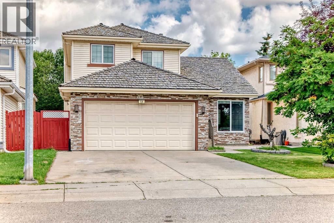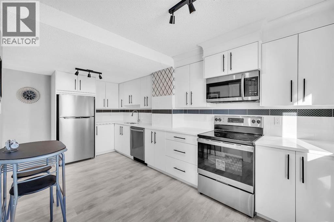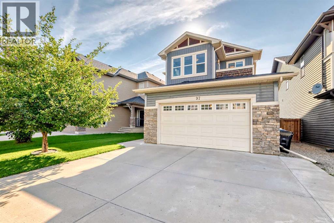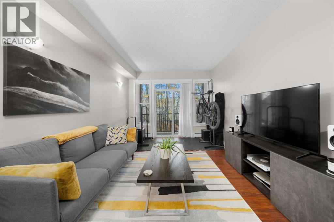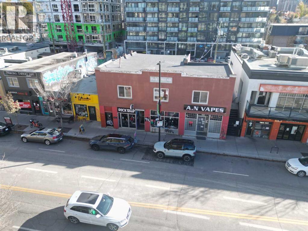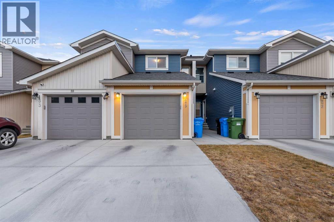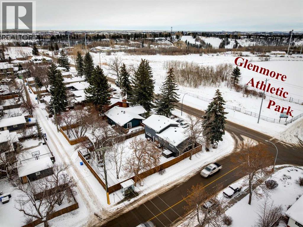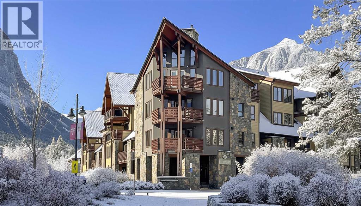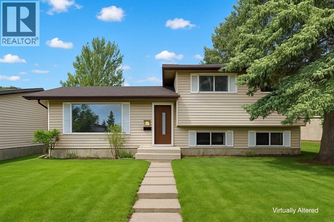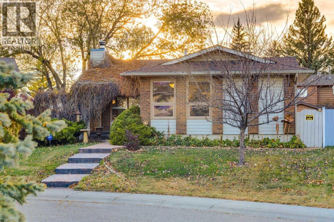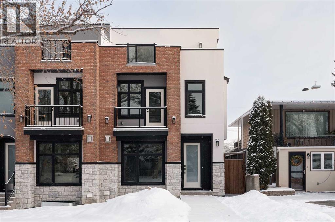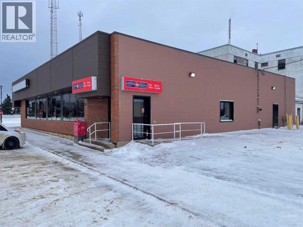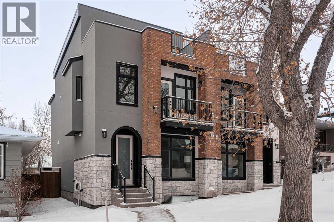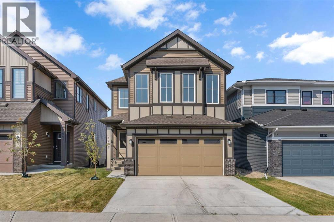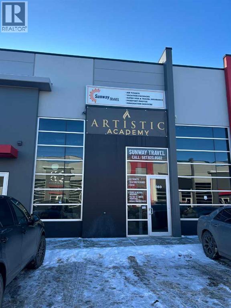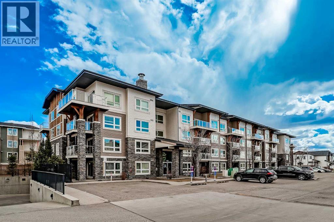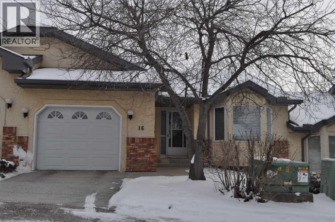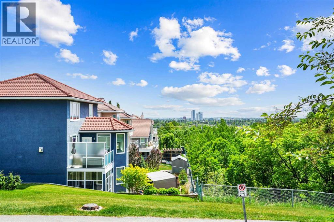281 Creekside Boulevard Sw
Calgary, Alberta
Welcome to your dream corner lot home in the heart of Pine Creek—where modern finishes blend seamlessly with inviting charm in this thoughtfully crafted duplex. Step inside and experience the expansive feel of 9-foot ceilings paired with the rich comfort of luxury vinyl plank flooring. Recessed lighting brightens every corner, creating an atmosphere perfect for energetic gatherings or quiet nights in.The stylish, chef-inspired kitchen is the centerpiece of the home, featuring an island that’s ideal for meal prep, hosting, or simply sharing a glass of wine while chatting with friends. Upstairs, the rooms all come with a walk-in closet. The primary suite promises ultimate comfort, complete with efficient cooling and an upgraded ensuite that feels like your own private spa. Two additional generous bedrooms provide ample space for family, guests, or a home office.The finished basement adds even more versatility as an investors delight! The one room basement comes with its laundry and kitchen plus additional office corner. Located in a vibrant community with scenic walking trails, dog parks, and convenient shopping nearby, this home offers more than just a place to live—it offers a lifestyle.Ready to see it in person? Book your private showing today! (id:52784)
222, 165 Manora Place Ne
Calgary, Alberta
PRICED TO SELL, MOTIVATED SELLER! 2-Bedroom, 2-bathroom Condo with Double Titled Parking in the Calgary. Discover really great value and potential in this 900 sq. ft. 2-bedroom, 2-bathroom unit located in the desirable 55+ adult living community of Sunrise Pointe.This unit offers a functional layout with a spacious living area, and while it could use a little TLC and finishing touches, it presents a fantastic opportunity to customize and make it your own. Some moving boxes are still around, but with a bit of vision, this space can truly shine!A standout feature of this unit is the TWO titled underground parking stalls—a rare and valuable bonus for owners or guests.Additional features include: Storage unit across from suite, Open-concept living and dining spacePrimary bedroom with walk-through closet and private ensuiteSecond full bathroom for guests or shared use In-suite laundry for added convenienceAccess to building amenities including a fitness room, social areas, and moreSunrise Pointe is a pet-friendly building (with board approval) located just steps from Trans-Canada Mall, with shopping, restaurants, and groceries all nearby.Whether you're an investor, downsizer, or first-time buyer, this is your chance to build equity in a great community! (id:52784)
215 Copperpond Common Se
Calgary, Alberta
Step into style and comfort with this move-in-ready, air-conditioned townhome in the vibrant community of Copperfield. With fresh paint and thoughtful upgrades throughout, this 2-bedroom, 3-bathroom home is designed for modern living.Enjoy over 1,300 sq.ft. of functional space, including a versatile main floor flex room, perfect for a home office, gym, or guest area, with views of the green space. The open-concept living and dining area is bathed in natural light thanks to expansive south-facing windows, while the modern kitchen features granite countertops, a large island, stainless steel appliances, and direct access to a balcony with gas hookup, ideal for summer BBQs.Upstairs, the spacious primary bedroom includes a 4-piece ensuite, while the second bedroom is perfect for a guest room or family member. Convenience is key with upper floor laundry and an attached garage for easy access.Located just minutes from shopping, schools, parks, playgrounds, and a basketball court, this is a home that blends comfort, style, and unbeatable convenience.Don’t miss your chance to own this upgraded townhome, book your showing today! (id:52784)
1316, 14910 1 Street Nw
Calgary, Alberta
Welcome to the Curnoe 2 by Logel Homes—a well-designed unit featuring full-height cabinet fronts, quartz countertops, luxury vinyl plank flooring throughout, and tile in the bathroom. The upgraded kitchen includes a modern backsplash, a premium sink and faucet, and comes with stainless steel appliances. Enjoy year-round comfort with air conditioning, plus the convenience of an in-suite washer and dryer. Nine-foot ceilings and large windows provide plenty of natural light. This home includes a titled parking stall and is backed by the Alberta New Home Warranty. Located close to shopping, public transit, and major routes like Deerfoot and Stoney Trail, it offers easy access across the city. With affordable condominium fees, this is a great opportunity to own a well-appointed home in a convenient location. Check out the drone view of the development here: Welcome to the Curnoe 2 by Logel Homes—a well-designed unit featuring cabinets with full-height fronts, quartz countertops, and luxury vinyl plank flooring throughout, with tile in the bathroom. The upgraded kitchen includes a modern backsplash, a premium sink and faucet, and comes with stainless steel appliances. Enjoy year-round comfort with air conditioning, plus the convenience of an in-suite washer and dryer. Nine-foot ceilings and large windows provide plenty of natural light. This home includes a titled parking stall and is backed by the Alberta New Home Warranty. Located close to shopping, public transit, and major routes like Crowchild and Stoney Trail, it offers easy access across the city. With affordable condominium fees, this is an excellent opportunity to own a well-appointed home in a convenient location. There is still time to take advantage of Logel Homes $10,000 upgrade credit, along with a no-charge session with our in-house designers. Check out the drone view of the development here: https://youtu.be/DCdZsfx5LwI?si=TmEBxtan3G_d7sVP (id:52784)
5628 Henwood Street Sw
Calgary, Alberta
Welcome to Garrison Green – one of Calgary’s most coveted inner-city neighbourhoods. This stunning Albi-built 3-bedroom home offers over 2,500 sq.ft. of developed living space, central air conditioning, and a perfect blend of classic architecture with modern comfort and high-end finishes throughout.The main floor features a bright, open concept layout with 9 ft flat ceilings, rich maple hardwood, and an inviting great room with tiled gas fireplace and in-wall Polk Audio surround sound. The granite island kitchen is ideal for entertaining, showcasing stainless steel appliances, cherry cabinetry, plenty of storage, and direct access to the low-maintenance composite deck and landscaped yard. Hunter Douglas window coverings, an Ecobee smart thermostat, and Telus fibre to the home add everyday convenience.Upstairs you’ll find a luxurious primary retreat with two walk-in closets and a spa-inspired ensuite with upgraded tile and oversized shower. A generous second bedroom with its own private balcony, a third bedroom, and another full bath complete this level. The fully developed lower level offers even more living space with surround sound wiring already in place – perfect for a media room, office, games area, or home gym.Outside, enjoy the sunny backyard, composite deck for summer BBQs, and a double detached garage. Peace-of-mind updates include a brand-new roof on both house and garage (Aug 2025), plus hardwood and upstairs carpet replaced approximately 3 years ago. All of this nestled in a quiet, tree-lined community just minutes from parks, paths, schools, and an easy commute to downtown. This beautifully maintained home in Garrison Green is truly move-in ready – come see it today. (id:52784)
1304 Lake Sylvan Drive Se
Calgary, Alberta
You could be hosting a beautiful Christmas in this wonderful house in Bonavista Downs. From the moment you step inside, you’ll feel the inviting warmth and character that make this property stand out. Surrounded by MATURE TREES, QUIET CRESCENTS, and FRIENDLY NEIGHBOURS, Bonavista Downs remains one of CALGARY’S BEST KEPT SECRETS — a place where pride of ownership shows on every street.This FULLY UPDATED 3-BEDROOM, 1.5-BATHROOM HOME has been THOUGHTFULLY REDESIGNED to blend STYLE, FUNCTION, AND COMFORT. Step inside to find NEW FLOORING, a BRIGHT OPEN-CONCEPT MAIN FLOOR, and a CHEF-INSPIRED KITCHEN with a LARGE QUARTZ ISLAND, MODERN CABINETRY, and BRAND-NEW STAINLESS STEEL APPLIANCES — the perfect setup for both entertaining and everyday living.The FULLY FINISHED LOWER LEVEL extends the living space with a SPACIOUS FAMILY ROOM, ideal for movie nights, playtime, or cozy evenings in. Major updates — including NEW WINDOWS, a NEW FURNACE, and ALL-NEW APPLIANCES — mean you can move in and enjoy your new home from day one.Set on a DESIRABLE CORNER LOT, this property offers GREAT CURB APPEAL, a DOUBLE DETACHED GARAGE, and ADDITIONAL PARKING BEHIND for convenience. A large backyard provides plenty of space for gatherings, gardening, and entertaining friends. Located just minutes from TOP-RATED SCHOOLS, PARKS, PLAYGROUNDS, and OFF-LEASH TRAILS that connect to FISH CREEK PARK, this home brings together NATURE, COMMUNITY, AND MODERN LIVING in one beautiful package.MOVE-IN READY. IMMEDIATE POSSESSION AVAILABLE.BOOK YOUR SHOWING TODAY and experience why BONAVISTA DOWNS continues to be one of Calgary’s best-loved neighborhoods. (id:52784)
336 Willowbrook Close Nw
Airdrie, Alberta
Perfectly positioned with no neighbors behind, this property backs onto a peaceful walking path and a serene creek, offering the rare blend of privacy, nature, and convenience. Thoughtful updates elevate the home throughout, including brand new shingles and freshly refinished American cherry hardwood flooring on the main level. The main floor also features a versatile office that can easily serve as a fourth bedroom, depending on your needs. Upstairs, two secondary bedrooms are thoughtfully connected by a Jack-and-Jill bathroom, creating an ensuite-style experience that adds comfort and convenience for family or guests. The upper level laundry nearby makes everyday living feel effortless. A good sized primary bedroom is completed with an ensuite and generous walk-in closet. The fully developed basement is complete with a SEPERATE ENTRANCE ideal for extended family, guests, or future possibilities. Step outside to a east-facing backyard designed for relaxation and entertaining, complete with a new deck and a beautifully crafted custom patio. The home has been professionally cleaned from top to bottom, with carpets steam-cleaned to ensure a truly turnkey experience. Finished with a double attached garage and nestled in a quiet, family-friendly close, this home invites you to move right in, make it your own, and begin building a beautiful life in a setting that feels both welcoming and wonderfully private. *Some photos have been virtually staged. (id:52784)
906, 327 9a Street Nw
Calgary, Alberta
Discover modern urban living in this stunning apartment-style condominium in The Annex by Minto Communities, ideally situated in vibrant Sunnyside. This exceptional unit combines soaring ceilings with sweeping views of Calgary’s downtown skyline, creating an atmosphere of openness and sophistication. The spacious kitchen serves as the heart of the home, featuring a sleek breakfast bar and premium stainless steel appliances—perfect for culinary enthusiasts and effortless entertaining. The inviting primary bedroom offers a peaceful retreat, complemented by a generous 4-piece bathroom. Abundant natural light fills the cozy living room, providing a comfortable space to unwind or host friends. Located in the heart of Kensington Village—one of Calgary’s most sought-after retail and entertainment districts—you’ll enjoy unmatched access to acclaimed restaurants, charming cafes, and boutique shops. With the LRT line just steps away, this home is an ideal opportunity for young professionals seeking a quick, convenient commute to and from the downtown core. Residents also enjoy access to an award-winning rooftop patio complete with communal gardens, BBQ areas, and a dog run, offering elevated outdoor living in the city. (id:52784)
407, 187 Kananaskis Way
Canmore, Alberta
Welcome to your mountain escape—an inviting, top-floor sanctuary in the heart of Canadian Rockies! This 1/12 fractional ownership is your chance to own your own piece of Canmore. You will have four unforgettable weeks each year without the cost or maintenance of full-time ownership.This spacious, fully furnished condo in the sought-after Solara Resort & Spa offers over 1,300 square feet of well-appointed living space. Featuring three generously sized bedrooms, two stylish bathrooms, and a soaring vaulted ceiling in the living room, this home effortlessly blends alpine charm with modern comfort. The open-concept layout invites relaxation and connection Two cozy fireplaces and a wine fridge add that perfect touch of luxury. Whether you're enjoying a quiet evening indoors or entertaining guests after a day of adventure, this mountain retreat delivers space, style, and serenity in equal measure.From your suite, take in stunning mountain views that remind you every day why you chose Canmore. Step outside and you’re just a short walk from everything the town has to offer—world-class dining, local shops, trailheads, art galleries, and community events. This unbeatable location means your getaway is not only beautiful, but incredibly convenient.As an owner at Solara, you’ll have access to resort-style amenities including an indoor pool and hot tub, a private theatre room, a fitness center, and a full-service spa. Secure underground parking and professional on-site management ensure a seamless and worry-free experience from the moment you arrive.Ownership is flexible. If your scheduled week doesn’t align with your plans, simply place it in the rental pool to potentially offset your operating costs. It’s a smart, low-maintenance way to enjoy luxury mountain living with investment upside.With a list price of $99,999 plus applicable GST, this is a rare and affordable opportunity to establish roots in the Canadian Rockies. Be sure to talk to your accountant about the possibility of GST deferral. Whether you're looking for a relaxing retreat, an adventure base, or a flexible vacation property with income potential, this stunning top-floor condo at Solara is the mountain getaway you’ve been waiting for.TITLED OWNERSHIP OF 4 WEEKS IS AVAILABLE ON A ROTATING WEEKLY BASIS (ROTATION L). (id:52784)
101 Auburn Springs Park Se
Calgary, Alberta
Beautifully renovated top to bottom including brand new developed basement for this 6 bedroom plus bonus room house. This home has it all, a spacious Main floor den, large open concept family room open to the kitchen and dining area. Easy access to back yard through garden door to deck. There are 3 good sized bedrooms up including a spacious bonus room. Laundry is conveniently located on the main with combined mudroom and access to. double attached garage. All new renovated bathrooms too. Lower level development just completed in 2025 with 2 bedrooms with egress windows , large rec room with wet bar. All new flooring throughout, new quartz counters and all new appliances. Walking distance to lake and parks Excellent location close to schools , shopping the south campus hospital. Be the first to view (id:52784)
503, 922 5 Avenue Sw
Calgary, Alberta
This 875 sq. ft. Commerical Condo offers a thoughtfully designed layout featuring four private offices, a welcoming reception area, a fully equipped kitchen, and a private restroom creating an ideal setting for productivity and professionalism.Situated on the 5th floor of a secure, prestigious downtown building, with concierge service, the suite includes one titled parking stall and access to 16 visitor parking spaces for added convenience. The space also features a 500 sq. ft. patio (exclusive use for unit 503), perfect for outdoor meetings, client gatherings, or a relaxing break. Floor-to-ceiling windows along the back wall fill the office with natural light and showcase impressive River and valley views.In addition to the private amenities within the suite, there is access to the building’s fifth-floor amenity area, adjacent to 503. This inviting shared space includes a conference centre, a kitchen, and a large patio, offering the perfect venue for meetings, team events, or networking in a professional yet comfortable environment. Experience a quiet, polished workspace with all the advantages of a prime downtown Calgary location. This is a must see property and opportunity. Builders unit 9 blue print indicates 1,000 sq ft (id:52784)
204, 4704 Stanley Road Sw
Calgary, Alberta
Discover refined living in this stunning TOP FLOOR, end-unit condo nestled in the highly sought after community of Elboya. Sun filled rooms and gleaming hardwood floors set a warm, sophisticated tone the moment you step inside The bright, open-concept kitchen is a true showpiece, featuring sleek granite countertops, modern pendant lighting, stainless-steel appliances, and a generous pantry that is perfect for culinary enthusiasts and everyday convenience. The kitchen flows effortlessly into the spacious living room, creating an ideal environment for hosting or unwinding. A cozy gas fireplace anchors the space, offering comfort and charm year round. The primary bedroom includes a walk in closet, while the second bedroom serves beautifully as a light filled home office which is ideal for today’s remote/work lifestyle. The elegant 4-piece bathroom is designed for relaxation, complete with a luxurious soaker tub, floor to ceiling tile, and a soothing rainfall showerhead. A stacked in-unit washer and dryer are discreetly tucked away for easy access. Perfectly positioned just minutes from Chinook Mall, MacLeod Trail, and an array of dining and shopping options, this home delivers unmatched convenience. With public transit and downtown only moments away, commuting has never been easier. Experience this exceptional property for yourself. (id:52784)
621 Nolanlake Villas Nw
Calgary, Alberta
Welcome to your beautiful townhome!As you park in the warm and spacious double garage, you’ll step into a welcoming foyer complete with a large closet—perfect for storing coats, shoes, and guests' belongings. This entry level also includes a versatile room ideal for a home office, gym, or cozy den, along with a convenient utility room.Upstairs, the main living area offers an expansive and bright open-concept space. Enjoy warm summer evenings on the attached balcony just off the generous living room. The heart of the home is the stunning kitchen, featuring ceiling-height cabinetry, sleek stainless-steel appliances, and a large white quartz island—perfect for both meal prep and casual dining. Adjacent to the kitchen, you’ll find a spacious formal dining area and an inviting living room, perfect for entertaining. A thoughtfully placed powder room adds convenience and privacy to this level.On the upper floor, you’ll find two well-sized bedrooms with ample closet space—ideal for a growing family—as well as a conveniently located laundry area. The luxurious primary suite features large windows with custom window treatments, a massive walk-in closet with built-in shelving, and a spa-like ensuite with double sinks, quartz countertops, a separate toilet area, and a spacious 5-foot walk-in shower. An additional four-piece bathroom serves the secondary bedrooms. Please book your showing as soon as possible. (id:52784)
3112 Leduc Crescent Sw
Calgary, Alberta
Introducing a stunning new-construction Modern Farmhouse estate, a sophisticated blend of transitional luxury and contemporary design. Captivating curb appeal is achieved through a striking neutral palette. The grand, arched entryway and abundance of oversized, black-framed windows create a dramatic, light-filled welcome.This residence boasts a grand scale, offering over 4,900 sq ft of total living space (with over 3,300 sq ft on the upper floors), featuring 6 spacious bedrooms and 4.5 luxurious bathrooms. Experience true volume with 10-foot ceilings on the main and second levels, and premium engineered hardwood flooring throughout.The Chef's Kitchen is a masterpiece, equipped with top-tier appliances: a built-in Sub-Zero refrigerator, an 8-burner Wolf gas range, and a matching Wolf hood fan. Culinary enthusiasts will appreciate the dedicated butler's pantry with a sink. The luxurious and highly functional features continue with a cozy gas fireplace in the living room and a second gas fireplace on the concrete patio for elegant outdoor entertaining. The main floor also includes a functional mudroom and a dedicated dog wash area.The Primary Suite, located upstairs, is a sanctuary featuring a vaulted ceiling and a bespoke walk-in closet with a central island. For ultimate convenience, each bedroom on the second floor includes its own private washroom and walk-in closet.The fully developed lower level significantly expands the living space. This expansive basement features three additional spacious bedrooms, a luxurious 4-piece bathroom, and an incredible recreation area complete with a sprawling family room and a full bar—perfectly appointed for games nights and entertaining.This prestigious estate is situated in Lakeview SW, surrounded by mature trees and offering phenomenal connectivity. Enjoy close proximity (minutes away) to Mount Royal University and Rockyview General Hospital, alongside immediate access to North Glenmore Park and prestigious Golf Clubs . Best of all, you're only less than 15 minutes drive to Downtown Calgary. This home sets a new standard for transitional luxury living. An opportunity not to be missed! Call your favorite realtor today to book an appointment! (id:52784)
96 Hampstead Green Nw
Calgary, Alberta
Where elegance and comfort meet, your new fully finished end unit townhome is waiting for you in the prestigious Hamptons, this stunning home has it all including the view! The main floor has gleaming engineered hardwood flooring, 9' smooth ceilings and tons of windows flooding the living space with natural light. There is a massive living room with a corner gas fireplace to cozy up to on those chilly evenings. The chef in the family will definitely feel inspired in this well appointed kitchen with tons of cabinet space, large centre island and all brand new appliances with smart capability, there is even a walk in pantry giving you ample storage. The open concept also offers a beautiful dining area with room to have the whole family over for dinner. There is a large balcony just off the living room with incredible views, the perfect spot to enjoy your coffee and watch the sun rise. In addition the main floor has a half bath and main floor laundry for your convenience. Upstairs is a primary bedroom fit for a King or Queen with a walk in closet and a spa inspired ensuite with a separate shower and a relaxing soaker tub. An additional great sized bedroom and 4 piece bath complete this level. Downstairs is the perfect place to let your hair down, with a massive family room and another corner gas fireplace, a 2 piece bath and large storage room, this level is a walkout with a covered patio to relax and enjoy the outdoors. This end unit is one of the largest with mature trees and perennial flower beds, making this a beautiful space to relax. Even your vehicle will be happy here with an attached single car garage complete with extra storage, the driveway offers an additional parking stall and conveniently, visitor parking is just around the corner too. There is nothing to do here but move in and start enjoying your new home in the Hamptons! (id:52784)
429, 3223 83 Street Nw
Calgary, Alberta
Welcome to Cherry Way in Greenwood Village! This stunning home has had many recent upgrades that you are sure to appreciate. The open concept layout is perfect for entertaining, with room for the whole family to enjoy. There is a new kitchen, with tons of cupboard space, with a double pantry, upgraded stainless steel appliances ready for the chef in the family to feel inspired. Down the hall you will find the primary bedroom with a door to a private deck, a great place to relax at the end of the day, continue on and you will find the fully appointed laundry area with new (2025) Maytag washer and dryer. The four piece bath has also been redone with a new tub surround and vanity, a great place to have a warm soak on a chilly day, at the end of the hall is an additional good sized bedroom, the heated front foyer offers a great flex space or additional storage. With two beautiful decks both with privacy screens, tons of built in planters for the garden enthusiast and a new back porch, you will be proud to call this home, there is even a large (10x10) storage shed and still room for two vehicles to park, and the additional peace of mind that this home has a brand new hardie board exterior with R5 Fanfold insulation to help keep you warm in the winter. With quick access to the new Farmers Market, Bowness Park and the highway to the mountains just outside your door, your new life is ready for you and it starts here! (id:52784)
612 Red Sky Villas Ne
Calgary, Alberta
?Welcome to this elegantly designed three-storey townhouse that blends modern style with functional living. This thoughtfully planned home offers three spacious bedrooms, each with its own private ensuite—making it ideal for families or multi-generational living. The entry level features a welcoming foyer and a versatile bedroom that can serve as a comfortable guest suite or a convenient home office. The main floor is bright and inviting, filled with natural light streaming through large windows that enhance the open-concept layout. The contemporary kitchen is equipped with stainless steel appliances, sleek lighting, and a practical breakfast bar, perfect for casual dining or entertaining guests. A cozy balcony extends the living space outdoors, while a conveniently located powder room adds to the home’s comfort and functionality. Upstairs, two generous primary bedrooms each offer private ensuites, with one suite featuring a spacious walk-in closet and a dual vanity that elevates the sense of luxury. A stacked laundry closet on this level adds everyday convenience. Additional highlights include a single attached garage, low condo fees, future nearby green space, and ample visitor parking. With easy access to Stoney Trail and nearby amenities, this home combines modern comfort, versatile design, and a highly desirable location—ready for you to move in and enjoy. (id:52784)
137 Coverton Circle Ne
Calgary, Alberta
**OPEN HOUSE Dec 13th 1:30-3:30** Beautifully Renovated Home with Walkout Basement & Serene Nature Views. Welcome to this stunning, fully updated 4 bedroom home featuring a finished walkout basement, ideally situated on a quiet street in a sought-after neighbourhood. From the moment you arrive, you’ll notice the thoughtful upgrades and immaculate, move-in-ready condition of this impressive property. Step inside to a bright, vaulted foyer that opens into a spacious living room with a cozy gas fireplace—perfect for relaxing evenings at home. The show-stopping kitchen is a chef’s dream, complete with quartz countertops, a central island, brand-new stainless steel appliances, a new pantry, and plenty of workspace. A newly added powder room just off the kitchen adds extra convenience. The adjacent dining area flows seamlessly onto a large deck that overlooks the expansive backyard and a peaceful nature reserve—ideal for entertaining or simply enjoying the outdoors. Upstairs, the primary suite features oversized windows, a walk-in closet, and a refreshed ensuite with a new vanity and toilet. Two additional generously sized bedrooms and a beautifully updated 4-piece bathroom complete the upper floor. The finished walkout basement offers a massive bedroom. It is large enough to have a separate living area within the bedroom which also includes a fireplace. The spacious brand new renovated bathroom includes a terrific corner shower and vanity. The large laundry room has private access from both the upper level and basement level. Step outside to the full-width concrete patio that opens to a private, fully fenced backyard—perfect for pets, kids, or quiet relaxation. Recent upgrades include: New lighting, baseboards, railings, paint, flooring, vanities, toilets, and faucets throughout Exterior updates: new shingles, siding, eavestroughs, and fresh exterior paint. Prime location: Quick access to both Stoney Trail and Deerfoot Trail, and close to multiple schools—two public, two separate, and one high school. This is truly a turnkey home that blends modern updates with natural beauty and practical living. Don’t miss out—schedule your private showing today! (id:52784)
276 Cramond Close Se
Calgary, Alberta
This perfectly laid out home, in one of Calgary’s most popular communities, is 100% MOVE-IN READY with "big ticket" updates like the roof, furnace and carpet already done! And the best part is that you don't have to pay for someone else's cosmetic updates that aren't exactly what you want! Ideal for families and for hosting guests, the open-concept main floor feels bright and airy thanks to abundant windows and its east–west orientation. Upstairs, the Master suite features a generous walk-in closet, while the two additional bedrooms provide ample space for everyone. A full bathroom completes the smart upstairs layout and the Lower Level is ready to become exactly what YOUR LIFESTYLE says it should be! The sunny backyard and deck provide the perfect spot for play time, barbecues & evening firepits, and still has space for you to build the garage YOU’VE always wanted! You'll also quickly fall in love with living in Cranston… One of Calgary’s most loved communities, it has a fantastic Recreation Center, quality schools, parks, pathways, shops, restaurants, and quick access to Fish Creek Provincial Park. And with Deerfoot and Stoney Trails close by, commuting and errands are effortless. Don’t buy someone else’s dream… live YOUR dream right here! Make this opportunity yours before someone else does!! (id:52784)
46 Heritage Heath
Cochrane, Alberta
***OPEN HOUSE Saturday from 1pm to 3pm, Visit the Showhome for Access*** Welcome to the Entertain Gather, a stunning home built by Cantiro Homes. Located in the beautiful and highly sought-after community of West Hawk, this home offers 2,169 SQUARE FEET of thoughtfully designed living space. The open-concept floor plan is filled with natural light from OVERSIZED WINDOWS, creating a bright and inviting atmosphere perfect for hosting and everyday living.The main level is designed for effortless entertaining, featuring a DINING AREA THAT SEATS 12, allowing for gatherings both large and small. The seamless flow of this home transitions easily from cocktail hour to dinner time, and finally to relaxing in the great room for after-dinner conversations. A convenient SIDE DOOR PROVIDES AN ADDITIONAL ENTRANCE, adding flexibility and functionality.Upstairs, the layout includes a spacious CENTRAL BONUS ROOM with IRON SPINDLE RAILINGS, offering the perfect place for family movie nights or relaxation. The PRIMARY SUITE provides a luxurious retreat with a large WALK-IN CLOSET and a 5-PIECE ENSUITE featuring a FREE-STANDING SOAKER TUB and a FULLY TILED SHOWER. Two generous secondary bedrooms, a LAUNDRY ROOM, a RECREATION ROOM, and a 4-PIECE BATHROOM complete the upper level.Every Cantiro Home includes a suite of SMART HOME FEATURES, such as a SMART THERMOSTAT, DOORBELL CAMERA, KEYLESS DOOR LOCK, and WIFI-CONNECTED GARAGE DOOR OPENER. Efficiency and comfort are enhanced with TRIPLE PANE WINDOWS and a TANKLESS WATER HEATER.The West Hawk community is carefully designed around 27 ACRES OF SLOPING ENVIRONMENTAL RESERVE, preserving native wildlife habitats while offering scenic viewpoints, rest areas, and a series of WALKING TRAILS AND RAVINE CROSSINGS. These natural features are seamlessly integrated into Bike Cochrane’s exclusive bike network, giving residents easy access to the outdoors.Future community enhancements in Phases 2 and 3 include an OFF-LEASH DOG PARK and a PLAY GROUND, both expected to be completed by early fall 2025. Over half of the homes in West Hawk are strategically positioned to back onto key amenities such as the ENVIRONMENTAL RESERVE RIDGE, the future DOG PARK in the northeastern corner, and the planned TOT LOT along Heritage Boulevard. A FUTURE K–9 SCHOOL SITE will further enhance the family-friendly atmosphere and elevate the community’s overall quality of life.Located ONLY 16 MINUTES FROM GHOST LAKE, this home perfectly combines modern design, everyday comfort, and proximity to nature. Don't miss your chance to view this home today! (id:52784)
50 Heritage Heath
Cochrane, Alberta
***OPEN HOUSE Saturday from 1pm to 3pm, Visit the Showhome for Access*** Welcome to the Entertain Play 22, expertly designed by the award-winning Cantiro Homes. This stunning home is created for those who love to host and connect, offering an expansive main level that seamlessly combines style and functionality. The spacious dining area and inviting living room with an ELECTRIC FIREPLACE create the perfect atmosphere for both formal gatherings and relaxed evenings.The beautifully designed kitchen, complete with a LARGE ISLAND, keeps you at the center of every occasion. A breathtaking OPEN-TO-BELOW DESIGN above the piano area enhances the home’s bright and vibrant ambiance.Upstairs, you’ll find two versatile secondary bedrooms that can easily serve as children’s rooms, guest suites, or stylish home offices. The luxurious primary suite is a true retreat, featuring a 5-PIECE ENSUITE with a STAND-ALONE SOAKER TUB, a 10MM CUSTOM TILE AND GLASS SHOWER, and an OVERSIZED WALK-IN CLOSET.Every Cantiro Home includes SMART HOME FEATURES, such as a smart thermostat, smart home security system with doorbell camera, keyless door lock, and an overhead garage door opener with Wi-Fi connectivity.The West Hawk community is thoughtfully designed around 27 acres of sloping Environmental Reserve, preserving native wildlife habitats while offering scenic viewpoints, rest areas, and a network of walking trails and ravine crossings. These features connect directly to Bike Cochrane’s exclusive bike network, giving residents easy access to nature.Future phases of the community will include even more amenities, such as an off-leash dog park and a playground, both expected to be completed by early fall 2025. Over 50% of the homes are strategically positioned to back onto these natural and community amenities, including the Environmental Reserve Ridge, the future dog park in the northeastern corner, and the planned Tot Lot along Heritage Boulevard.The community will also feature a f uture K-9 school site, further enhancing the family-friendly atmosphere and overall quality of life. Located ONLY 16 MINUTES FROM GHOST LAKE, this home combines modern luxury with natural beauty. Don't miss your chance to view (id:52784)
366 Seton Villas Se
Calgary, Alberta
Welcome to this well appointed townhouse located in the heart of Seton, one of Southeast Calgary’s most vibrant and sought-after communities. This home offers 3 spacious bedrooms, 2 full bathrooms, and 1 convenient half bath, designed for comfortable and functional living. The modern kitchen is thoughtfully upgraded with a gas range, chimney style hood fan, built-in microwave, and a double door refrigerator with water and ice dispenser. Open and inviting, it is ideal for both everyday living and entertaining. Stackable laundry adds efficiency while keeping the layout practical. Residents enjoy exclusive access to the Seton HOA, featuring amenities such as ice rinks, tennis courts, a splash park, and an on site daycare facility. Daily conveniences are just steps away, with a nearby shopping strip mall and a larger retail plaza only minutes away. South Health Campus is a quick 3 minute drive, while Deerfoot Trail access is approximately 2 minutes, making commuting effortless. For outdoor enthusiasts, scenic walking paths and easy access to the Bow River are just steps from the property, offering the perfect balance of urban convenience and natural surroundings. An excellent opportunity to own in a well connected, amenity rich community. (id:52784)
405, 1110 11 Street Sw
Calgary, Alberta
Welcome to this bright & beautifully designed 1-bedroom plus den home featuring a large west-facing balcony that spans the full width of the unit - relax as you watch the sunset! The open-concept layout is filled with natural light, creating an inviting & airy living space. The kitchen offers granite countertops, crisp white cabinetry & an extended eating bar, making it ideal for cooking, casual meals & entertaining. The spacious living/dining room easily accommodates a full dining table, offering flexibility for both daily living & hosting. The king-sized primary bedroom provides comfort & room to spare & the cheater ensuite boasts a soaker tub & separate shower. Imagine working from home in your den that overlooks the balcony through floor-to-ceiling windows & is generously sized to fit a queen bed, making it an excellent guest room, office, or multipurpose space. Located in a well-constructed concrete building, this home features durable vinyl plank flooring, adding style & practicality. Included is one titled underground parking stall & a separate storage locker for added convenience. Residents enjoy an impressive array of amenities, including concierge service, a fitness centre, a guest suite, a social room, & underground visitor parking. All of this is just steps from grocery stores, boutique shopping, restaurants, coffee shops, & pubs—offering an unbeatable urban lifestyle. Welcome home! You’ll love living here!!! (id:52784)
2215, 2117 81 Street Sw
Calgary, Alberta
Welcome to The Whitney in beautiful Springbank Hill, where modern design meets natural serenity. This gorgeous suite is ideal for professionals, first-time homebuyers, mature couples, or investors seeking exceptional value in a premium location. It’s a rare opportunity to own a beautifully finished home in a prestigious neighbourhood - one that offers luxury living at an affordable price. Step into your brand-new 1-bedroom/1-bath home, thoughtfully designed with elevated finishings throughout. The heart of the home is the stunning kitchen, featuring an open layout that feels bright and effortless. Enjoy luxury vinyl plank flooring, quartz counters, upgraded soft-close cabinetry, and stainless-steel Samsung appliances -perfect for gourmet cooking or entertaining. The spacious bedroom offers a true retreat, complete with an extensive walk-through closet that provides exceptional storage and flows into the 4-piece sparkling bathroom. One of the standout features of this home is the generous balcony, adding an impressive 148.8 sq. ft. of outdoor living space - ideal for morning coffee, evening dinners, container gardening, or simply relaxing. You’ll love the comfort and convenience of in-suite laundry and air conditioning. Convenient features continue with titled underground parking, storage, and premium sound attenuation for added peace and quiet. Outside your door, an exceptional lifestyle awaits. You’re just a 5-minute stroll to Aspen Landing, home to more than 50 shops and services-Safeway, Starbucks, Shoppers Drug Mart, restaurants, banks, and more. The C-Train, transit, and major routes like 17th Ave SW are moments away, making it an easy 10-minute commute to downtown. The upcoming Springbank Hill Market will add even more vibrancy to this already sought-after neighbourhood. With its perfect blend of style, comfort, and walkable urban-meets-nature living, this home is a winner! Book your showing today, as it's move-in ready and waiting for you! (id:52784)
29 Appaloosa Crescent
Cochrane, Alberta
QUICK POSSESSION!! Home awaits in one of Cochrane's newest communities, Heartland! With tree-lined streets, mountain views, parks and pathways and naturalized amenities, you can have it all! The Brattle home features 3 bedrooms, 2.5 bathrooms and an expansive walk-in closet in the master bedroom. Enjoy extra living space on the main floor with the laundry room on the second floor. The 9-foot ceilings and quartz countertops throughout blends style and functionality for your family to build endless memories. Includes a SEPARATE SIDE ENTRANCE. **PLEASE NOTE** PICTURES ARE OF SHOW HOME; ACTUAL HOME, PLANS, FIXTURES, AND FINISHES MAY VARY AND ARE SUBJECT TOCHANGE WITHOUT NOTICE. (id:52784)
161 Kingsmere Cove Se
Airdrie, Alberta
Welcome to 161 Kingsmere Cove SE, where thoughtful design meets refined living. Nestled in a quiet cul-de-sac, on an pie shaped lot just shy of 9,000 sq. ft., this pristine walkout home backs onto a tranquil pond and walking path. Offering picturesque views, privacy and a safe family-friendly connection to nature; this home captivates as you enter. Inside, a soaring 22’ ceiling frames the striking stone surround gas fireplace, filling the open concept layout with warmth and natural light through the expansive windows. The chef-inspired kitchen features granite countertops, soft-close cabinetry, a walk-through pantry, and a large island overlooking the dining area; perfect for cooking, conversation, and connection. The thoughtful layout lets you flow from inside to the balcony, which is complete with two gas lines. Here you can unwind with southwest-facing sunset views over the water. Upstairs, you'll find three generous bedrooms including the primary, a bright bonus room and laundry. The primary oasis offers vaulted ceilings, a spa-like 5-pc ensuite with heated floors, soaker tub, six jet shower, dual sinks, and walk-in closet. The upper laundry adds convenience with its sink, shelving, and countertop workspace. The finished walkout basement expands living to 3,168 sq. ft., ideal for a 4th bedroom, gym, or office space, and includes a 3-pc bath featuring heated floors and a large recreational room for board games or watching your favourite sports team! Outside, you'll love the covered patio, a show stopper for entertaining and lounging alike! This outdoor sanctuary is fully equipped with sprinklers, privacy walls, a gas line, hot tub rough-in that opens to a fully fenced yard including a dog run, a custom shed to match the home, a fully manicured lawn with mature trees, and your own private gate to the pathway for evening strolls in the fall. You can also enjoy skating with your family and neighbours on the pond in winter! This home has received over $160,000 in upg rades since 2019; including new roof, shelving & organizers in the heated triple garage with space for a lift, furnace, A/C, powered shades with solar charging, smart security, composite siding, 6-zone built-in speakers & so much more. No detail was missed in this stunning masterpiece. It blends sophistication, comfort, and lifestyle in perfect harmony! All of this comes with easy access to great schools, parks, playgrounds, shopping & the new HWY 2 intersection at 40th Avenue. (id:52784)
70, 7205 4 Street Ne
Calgary, Alberta
***END UNIT - RENOVATED - NEW FURNACE - NEW A/C - NEW WINDOWS - NEW KITCHEN*** This property has a total of 3 bedrooms, 1.5 bathrooms and over 1,600 SQFT of living space! The main floor has a nice open living room, 2 pce bathroom and a new kitchen with quartz counter tops, high-end stainless steel appliances and tons of storage space/cabinetry! The upper level has 3 bedrooms and 1 full 4pce bathroom. The lower level has extra space for the family. Affordable price! Great location close to schools, parks, shops and public transit. Schedule your showing today! (id:52784)
75 Westland Park Sw
Calgary, Alberta
This custom built luxury family residence by Truman Homes is ideally located at the end of a quiet cul-de-sac in the prestigious community of West Springs. Thoughtfully designed for modern family living, this brand-new six-bedroom home combines timeless architecture, refined comfort, and exceptional craftsmanship throughout over 4000 SF of developed living space and three beautifully finished levels. A grand staircase welcomes you into the open foyer, where Southwest light fills the living areas, creating warmth and elegance with engineered hardwood throughout the main and upper levels. The chef-inspired kitchen showcases a large granite island, a 5-burner dual-fuel gas range with a second built-in oven, under-cabinet lighting, and a walk-in pantry with abundant space for spices, small appliances, and culinary essentials. Elegant cabinetry, deep island drawers, and intelligent corner design add both beauty and function. The open concept living and dining areas are centered around a gas fireplace with built-ins, while a built-in bar with wine fridge enhances entertaining. From the main level, walk out to a South-facing deck with a hot tub connection, overlooking a large backyard ready for your dream landscaping or family retreat. A two-desk office, tucked away from the main living areas, offers privacy and natural light, with a powder room conveniently located near the kitchen. The mudroom, connecting directly to the attached four-car garage, provides built-in storage for seasonal and everyday items. Upstairs, the primary suite is a serene retreat featuring heated floors in the ensuite, dual custom vanity, a glass-framed shower, a large walk-in closet, and a private patio for morning coffee or evening relaxation while you soak in mountain views. The upper level includes four bedrooms, ideal for growing families, and three full bathrooms, each with heated floors, plus a bright laundry room with a window, sink, washer, dryer, and ample storage. The fully developed lowe r-level features roughed-in in-floor radiant heat, two bedrooms, a four-piece bathroom, a theatre room, flex space for fitness, and a second kitchen area with a fridge and dishwasher, perfect for guests or multi-generational living. The oversized four-car attached garage impresses with soaring ceiling heights, roughed in radiant in-floor heating, floor drains, and two EV chargers. Mechanical highlights include two high-efficiency furnaces zoned controlled, rough-in for air conditioning, CAD-6 wiring, zoned speakers roughed-in throughout the home including the garage, a radon mitigation system, and roughed-in security. Located just 20 minutes from downtown Calgary, West Springs offers top restaurants, cafés, fitness facilities, boutique shopping, and excellent schools, all within walking distance. This home was thoughtfully designed and custom built with too many upgrades to name. Make sure to review the property brochure to get a full list of the upgrades that went into this superb family home! (id:52784)
319, 315 Heritage Drive Se
Calgary, Alberta
Main floor living meets everyday comfort in this well-planned 2 bedroom home with a front-facing patio and peaceful courtyard views from the bedrooms. A generous living room invites relaxation and connects directly to the patio through a sliding door, creating an easy indoor-outdoor flow that suits morning coffee or evening downtime. An open floor plan encourages connection and flexibility, while a dedicated dining area provides space for hosting, shared meals or work-from-home needs, enhanced by an updated ceiling fan for added comfort. A galley-style kitchen sits open to the main living space, allowing conversation to continue while cooking and featuring mostly stainless steel appliances, durable finishes and a pantry that adds valuable storage. A spacious primary retreat offers room to unwind and includes a large closet to keep daily life organized. A second bedroom mirrors the sense of space, making it ideal for guests, a home office or family use. A 4-piece bathroom serves the home with a clean, functional layout. Both bedrooms enjoy views of the landscaped courtyard, offering privacy and a calmer outlook compared to street-facing units. Mature trees, benches and winding pathways define the shared outdoor spaces, encouraging quiet walks and a strong sense of community. Assigned parking supports convenience and low-maintenance living. Ideally located in Acadia placing everyday essentials within easy reach, with nearby schools, transit routes and C-Train access contributes to smooth commutes and long-term livability! (id:52784)
51 Douglas Woods Hill Se
Calgary, Alberta
***Welcome to 51 Douglas Woods Hill***. A breathtaking, fully renovated property in the idyllic, sought-after community of Douglas dale. This property has 5 bedrooms and 3.5 bathrooms, with 1860 sq ft above grade and over 2800 sq ft of total living space. Elegantly styled, with a modern design, this beautiful home boasts open sight lines and an expansive floor plan. The spectacular gourmet kitchen is designed for entertaining with custom cabinetry featuring soft-close drawers and glass doors, Newer stainless-steel appliances including French door fridge with screen and a gas range, all complemented with a timeless subway tile backsplash. The elegant two-tone design of the kitchen is completed with quartz countertops, an oversized waterfall island, and unobstructed main floor views to all areas . The property benefits from two living areas on the main floor, each with eye-catching features. Choose to enjoy the tranquil front living space with large windows, or revel in the sunken rear living room with it's stunning gas fireplace features brick. The main floor continues to wow with its laundry, containing bespoke cabinetry, customized mud area, with access to the oversized double attached garage. The main floor is completed with a large bedroom and half bath. The elegant style continues with a stunning staircase complementing the open designs in the home. This leads you to the second floor where you will find three generous sized bedrooms including the indulgent primary suite which benefits from a large walk-in closet. Master bathroom combines contemporary style with natural earth tones, and includes a custom vanity. The basement contains a large bedroom and full bath, with sauna room and large gaming area. The property has been fully renovated throughout and benefits from new exterior windows (replaced in 2021), new plumbing (2021), heated garage. In addition the home has gorgeous wide luxury vinyl plank flooring throughout the main level and brand new carpet in (202 1) on the upper floor. Fresh paint throughout the house. The backyard is tastefully finished with grass, gazebo and a large deck. Don’t miss the opportunity to view a perfect move-in ready home! (id:52784)
4640 22 Avenue Nw
Calgary, Alberta
Click brochure link for more details. Brand New 8-Plex in Montgomery (NW Calgary) Foundation Completed | Estimated Completion: June 2026Amazing opportunity to secure a high-demand 8-unit purpose-built rental property in one of Calgary’s strongest and most desirable rental corridors. Unbeatable Location – Montgomery NW • Minutes from University of Calgary, Market Mall, Foothills Hospital & Children’s Hospital • Right next to schools, transit, parks and shopping • Strong long-term rental demand with excellent tenant pool Property Features • 4 street-facing townhouses on a corner lot — great curb appeal • Each townhouse includes a 1-bed legal basement suite • Separate exterior entrances for all basement units • Separate utility meters & furnaces for all 8 units • 4 single-car garages with lane access • Modern layout and a well-designed floorplan optimized for rental incomePerfect For: Buy-and-hold investors, portfolio builders, or anyone looking for a brand-new turnkey multi-family asset in NW Calgary. (id:52784)
116, 6440 4 Street Nw
Calgary, Alberta
Stunning fully updated 3 bed / 1.5 bath end unit townhome. Perfectly located to the NW community of 'Thorncliffe' - featuring easy access to Deerfoot City, highways, downtown, nose hill park, walk to amenities and so much more. Step inside to your new home, with luxury upgrades and 1,129 sq ft of space to enjoy on the upper 2 levels. The main floor features: Living space, half bath, eating nook, and kitchen. Large windows leave the space feeling bright/inviting, along with new updates like freshly painted, wainscotting on wall, luxury vinyl plank flooring throughout, and best of all a new kitchen! The kitchen features: bright white cabinetry, quartz counters, two tone tile work, chic wallpaper, SS appliances with warranty, pantry, lots of cabinet space, crown moulding, & more. Head upstairs to find an updated cable railing, giving the home a high end feel. The upper level is complete with: 3 bedrooms, and fully updated full bathroom. The full bathroom has beautiful tile work, shower/tub combo, vanity, toilet. Primary room is a great size with ample room for additional furniture and large closet space for storage. Although the upper two levels offer a great amount of space, you also have an unfinished basement that is awaiting your creativity. The following are upgrades that have been done for your enjoyment: solid wood baseboards, solid wood casings, wainscotting, wallpaper, freshly painted, LVP floor, quartz counters, new kitchen, SS appliances w/ warranty, new toilets, new vanities, new doors, new hardware, new boutique light fixtures, and more. There is an included outdoor parking stall, along with street parking, & easy access to transit. With so much to offer in such a great location, this makes for a great place to call home this Christmas. Book your viewing today, before it's gone! (id:52784)
97 Auburn Glen Drive Se
Calgary, Alberta
Open House, Oct 18, 12-2 pm. This 2,058 sq ft, 4-bedroom home combines style, comfort, and full access to one of Calgary’s most desirable lake communities.The main level features a bright, welcoming foyer, gleaming hardwood floors, and a chef’s kitchen with granite countertops, stainless steel appliances, and abundant cabinetry. The open dining and living area, complete with a cozy fireplace, is ideal for entertaining. Main floor laundry adds everyday convenience.Upstairs offers a spacious primary suite with a walk-in closet with built ins and 4-piece ensuite with heated floors, plus two oversized bedrooms and a versatile bonus room.The fully finished basement is built for relaxation and fun, showcasing a built-in bar with beverage center, generous recreation area, an additional bedroom, and a 3-piece bathroom with heated floors.Outdoors, enjoy a landscaped yard with a wrap-around deck, in-ground irrigation, and a heated double garage. With year-round access to swimming, paddleboarding, skating, and more, Auburn Bay living doesn’t get better than this. Call now for your private showing. (id:52784)
1111, 211 Aspen Stone Boulevard Sw
Calgary, Alberta
Welcome to this inviting 1-bedroom, 1-bathroom main floor condo perfectly located in the highly sought-after community of Aspen Woods. This thoughtfully designed unit combines comfort, functionality, and tranquility — all within minutes of urban convenience.Step inside to discover 9-foot ceilings and an open-concept layout that feels bright and spacious. The kitchen offers abundant cabinetry, a peninsula island with breakfast bar, and plenty of prep space — ideal for everyday living or entertaining. The adjoining living and dining area features laminate flooring and large sliding patio doors that open to your private patio overlooking lush green space and mature trees, creating a peaceful, park-like retreat.The large bedroom enjoys views of the trees, while the 4-piece bathroom includes tile flooring and a full-sized washer and dryer for ultimate convenience. A spacious front storage closet offers incredible versatility — perfect for seasonal gear, or even a cozy den area.Additional highlights include heated titled underground parking, ample outdoor visitor parking, and a quiet, well-maintained building in one of Calgary’s most desirable west-end neighbourhoods.Enjoy close proximity to Aspen Landing Shopping Centre, top-rated schools, Westside Recreation Centre, Aspen Woods Lake and walking paths the LRT, and quick access to 17th Avenue SW, Sarcee Trail, and Stoney Trail — making commuting and errands effortless. (id:52784)
328 10 Street Nw
Calgary, Alberta
Prime Character Kensington building, facing 10 St with 2850 sq ft retail on the main level and 2000 sq ft office on the 2nd level. Main floor tenants have leases in place until Feburary 2029.Second floor office space is on a month to month tenancy so could be available for owner user. (id:52784)
29 Saddlestone Link Ne
Calgary, Alberta
Welcome to 29 Saddlestone Link NE – a beautifully maintained townhouse with NO CONDO FEES and backing onto peaceful green space! This bright and spacious home features 3 bedrooms and 2.5 bathrooms, perfect for families or first-time buyers. The main floor offers an inviting living room, dining area, and a well-appointed kitchen with quartz countertops, a center island, tall ceilings, and plenty of cabinet space. Enjoy the convenience of an attached single garage. The upper level showcases a generous primary bedroom with a 3-piece ensuite and a walk-in closet with built-in organizers, along with two additional bedrooms and a full bathroom. Located in the heart of Saddleridge, this home is close to schools, parks, transit, shopping, and all amenities. A fantastic opportunity in a desirable community—don’t miss it! (id:52784)
1636 50 Avenue Sw
Calgary, Alberta
Offers subject to viewing. Incredible opportunity to redevelop this 63'x121' corner lot facing Glenmore Athletic Park and only steps to River Park, Sandy Beach and Altadore Elementary School. Zoned RCG, this property offers an array of redevelopment opportunities. This super solid 4-level split with a single attached garage and five bedrooms offers a very livable home (current owners have been here for 14 years). Hardwood floors, open kitchen with replaced cabinets, granite countertops, newer backsplash and stainless steel appliances. Renovations to both baths, a beautiful full-height fireplace in the living room, a finished lower level with two bedrooms, a family room, and a small gym/flex room. New roof, newer on-demand boiler, high-efficiency furnace and more. Excellent holding property or redevelop now. Note: The access road to Glenmore Athletic Park across the street will be permanently closed. Offers are subject to viewing. Offers are subject to viewing. No sign on property. (id:52784)
112, 379 Spring Creek Drive
Canmore, Alberta
**OPEN HOUSE - DECEMBER 7th 12-3pm** This is a rare and highly sought-after opportunity in Spring Creek. This tourist-zoned 2 bed, 2 bath home offers exceptional mountain views, incredible revenue potential, and one of the cleanest ownership histories you will find. Lightly lived in by a single owner, the property is in phenomenal condition and is an ideal choice for buyers seeking a premium short term rental investment or a low-maintenance mountain retreat.The open-concept layout is bright and welcoming with large windows that frame the mountain backdrop and a natural connection to a private patio. Its fully wheelchair-accessible design makes it one of the only short term rentable accessible units in Spring Creek, significantly expanding its guest appeal and long-term value.Ownership is simplified with thoughtful conveniences that include 2 storage rooms located steps from the front door, an oversized underground parking stall suitable for larger vehicles, secured gear storage, and efficient geothermal heating and cooling for year-round comfort.Opportunities like this, combining condition, views, accessibility, and strong revenue potential, rarely come to market in Spring Creek. Whether you are looking to maximize income, secure a premium getaway, or hold a long-term asset in one of Canmore’s most established resort communities, this home stands out as a truly exceptional offering. (id:52784)
107 Silver Brook Drive Nw
Calgary, Alberta
Welcome to this charming EAST FACING 4-level split detached home in the highly desirable community of Silver Springs, Calgary. Situated on a 52 ft WIDE LOT, this home offers exceptional space, comfort, and flexibility for families or investors.The MAIN LEVEL features a bright and welcoming living room, a dedicated dining area, and a functional kitchen with great layout potential. UPSTAIRS, you'll find 3 comfortable bedrooms and 2 bathrooms, including a well-sized primary suite.The LOWER LEVEL offers a SEPARATE ENTRANCE, a spacious rec room, an additional bedroom, and a convenient half bathroom—ideal for extended family or guests. The lower basement is unfinished, giving you the freedom to develop the space to meet your needs.Step outside to a HUGE BACKYARD featuring a massive deck, perfect for entertaining, summer BBQs, or relaxing evenings. The property also includes a detached double garage and plenty of yard space for gardening or play.Located in a highly walkable area close to countless amenities, this home is just steps from parks, schools and the beautiful SILVER SPRINGS BOTANICAL GARDENS. A short 10-minute drive brings you to the Silver Springs GOLF & Country Club, with easy access to shopping, transit, and major routes.A fantastic opportunity to own in one of Calgary’s most family-friendly and established neighbourhoods. Don’t miss it! (id:52784)
21 Midridge Green Se
Calgary, Alberta
Tucked away on one of the quietest cul-de-sacs in the neighbourhood, this beautiful Keith built bungalow will check all the boxes in your search. With 3 bedrooms, 2 bathrooms, a fully finished basement, and a detached double garage, you'll have space to grow store all your belongings that you just can't part with. The main floor living room was a bedroom at one time and could easily be converted back to a bedroom or office. The kitchen has seen updates over the years with refinished oak cabinets, quartz counters and stainless-steel appliances. The hardwood floors are a bonus and will stand the test of time. With other recent updates like new windows on the main floor (2020), updated vinyl siding on the house and garage, two renovated bathrooms (2023) and a 2-year-old hot water tank, the list of jobs to complete will be minimal. The yard is amazing, and you can tell how much time and love has been poured into it. The perennials, arch ways, vines, huge deck, and privacy screen will make this space easy to maintain, and even better to enjoy your time in soaking in the west sun and watching the sun set. We really couldn’t be more excited about this gorgeous house on this perfect cul-de-sac. Only steps to Fish Creek Park, Midnapore Lake, and the neighbourhood schools. We’d love to accommodate your showing needs and invite you to come check out this amazing bungalow in Midnapore! (id:52784)
2812 35 Street Sw
Calgary, Alberta
Priced to Sell! Over 3,300 livable square feet in this beautiful, brand new, 3-storey infill in the heart of the Killarney! With 5 bdrms + 4.5 baths, high ceilings, engineered hardwood, upgraded appliances and quartz countertops throughout this property offers so much! Walk into the spacious Main Foyer entrance, with custom closet, a 2-pc bath and impressively open floor plan; with Living Room cleverly located at the front. Imagine cozying up and relaxing next to the gas fireplace and built-in cabinetry with a good book. The nearby Kitchen features White Oak with large, long, island for extra seating and a separate pantry for extra storage. Here you'll also find higher end, stainless steel appliances including a built-in oven, microwave, dishwasher, gas cooktop and huge, commercial grade, fridge+freezer! The Dining Room features space to eat and entertain and a sliding patio door leads out to the rear deck - for extended seasonal living space. There's also a clever mudroom with storage space for all of your seasonal items, and a custom bench as well. Heading up to the 2nd floor, the stairs feature engineered hardwood and a glass railing, and you'll also find 3 spacious bedrooms and 2 elegant bathrooms. The Primary bedroom also includes a 5-pc ensuite spa bath with dual vanities, lavish soaker tub, stand up shower, a huge walk-in closet, and a balcony. The 2 other bedrooms, one with another beautiful walk-in closet, also share a common 3-pc bath. You'll also find located on the Laundry room with built-in sink and cabinetry here as well. On the 3rd floor you'll find more great living space in the Family Room with nearby balcony, and another bedroom with its own walk-in closet and a 3pc bath. The fully-developed Lower level has an additional bedroom, a den, a Rec room with wet bar and there's another 3-pc bath. Heading outside, you'll find the fenced backyard and room for Spring/Summer BBQ's, along with the detached double garage. This property shows well and is clos e to so much! (id:52784)
16 Centre Street
Mclennan, Alberta
Click brochure link for more details** McLennan, Alberta is a small but vibrant town located in northern Alberta, approximately 50 km north of High Prairie along Highway 2. Known as the “Bird Capital of Canada,” McLennan is nestled beside Kimiwan Lake, a haven for migratory birds and a key attraction for eco-tourists and birdwatchers. McLennan’s economy is primarily driven by sectors such as sales and service, trades and transport, and healthcare. The town has a median household income of $83,000, with a high rate of homeownership (63.8%) and a median home value of $125,000, making it an affordable and stable community for families and retirees alike. Investing in a reliable local post office backed by a thrift retail shop, presents a unique opportunity in McLennan. With a growing population, a high percentage of seniors, and a community-oriented lifestyle, such a dual-purpose establishment serves both practical and social needs. The post office enhances connectivity and services, while the thrift shop supports sustainability, local employment, and community engagement. (id:52784)
2810 35 Street Sw
Calgary, Alberta
Priced to Sell! Discover modern luxury in this 5 bedroom + 4.5 baths, semi-detached home boasting 2,468 sq. ft. across three levels, plus a fully developed 868 sq. ft. lower level. The main floor features an elegant central Kitchen with long island, elegant two-tone cabinetry, gorgeous countertops, custom covered hoodfan, black accents, and upscale stainless steel appliances including a commercial grade fridge! This Kitchen layout is ideal for entertaining; complete with a convenient walk-in pantry with a countertop, shelves and drawers that makes organizing a breeze! White oak engineered hardwood flooring flows throughout, complementing high ceilings on the Main and Lower levels. The 2nd level features a spacious Primary bedroom with an impressive walk-in closet, luxurious 5 piece ensuite with deep pedestal soaker tub, over-sized shower, separate water closet and dual vanity with culture marble countertop. It also has its own private West-facing deck! There are also two more bedrooms, a 3-piece bathroom and an oversized laundry area with an impressive amount of countertop space, laundry sink and cabinetry. The 3rd floor bonus area has a very spacious living area, a large bedroom with an impressive walk-in closet, 3-piece bathroom and an additional walk-in closet. This floor also has an AMAZING outdoor living space that could easily fit a sectional, fire-table and dining set to enjoy those warm starry Calgary evenings! The lower let has another bedroom, a den, study nook, 3-piece bathroom, and a games/recreation/media area with a wet bar. Outdoor living with three decks adds so many living options. The property also has a private backyard with double detached garage and new fencing on both sides of the property. With impeccable design, ample space, and a prime, tree-lined, inner city southwest location in Killarney - just steps away from schools, parks, pathways and other conveniences, this home and location is a true gem! (id:52784)
1209 Chinook Gate Bay Sw
Airdrie, Alberta
Welcome to this spacious 4 bedroom family home with over 2200 square feet of space there is room for everyone! The location can't be beat, it is close to schools and Chinook Winds regional Park, combining space, comfort, and convenience. Inside you will find a generous sized entry, a large functional kitchen and a bright, airy living space. The main floor also has a conveniently located OFFICE that provides a quiet spot to work or study. Upstairs you will find FOUR BEDROOMS which include a impressive primary suite, complete with walk in closet and luxurious 5 piece bathroom. The upper level also includes three additional bedrooms, a large laundry area, and a BONUS ROOM, ideal for a playroom or media space. The home also has an unfinished basement with SEPARATE ENTRANCE that is ready for your finishing touches, imagine a home theatre, games room, or additional bedrooms. This home offers both a space and location you will love, don't miss the opportunity to make this one yours! (id:52784)
1160, 6520 36 Street Ne
Calgary, Alberta
Excellent opportunity to own a fully developed, income-producing commercial unit with approx. 2,650 sq. ft. of finished space. The main floor front office (450+ sq. ft.) is leased to a travel agency for $1,800/month, providing immediate rental income. The rear main floor (950 sq. ft.) is currently operated as a high-end ladies’ salon; the seller is willing to remove salon equipment if the buyer prefers a vacant space. The second floor is fully developed and used as a training academy for men’s and ladies’ hair services. The owner is interested in renting back the upper level at current market rates—offering a great tenant for investors. The rear entry features a glass door modification while maintaining the original overhead door for added security. Please do not approach tenants or staff. Showings by appointment only. (id:52784)
1405, 240 Skyview Ranch Road Ne
Calgary, Alberta
IMMEDIATE POSSESSION! VACANT and MOVE-IN READY! Welcome to this bright and beautifully designed TOP-FLOOR condo in the sought-after community of Skyview Ranch—where style, comfort, and convenience come together. As you enter, you're welcomed by a spacious and sunlit open-concept living area, perfectly suited for both relaxing and entertaining. The seamless flow into the contemporary kitchen is sure to impress, featuring sleek grey cabinetry, granite countertops, stainless steel appliances, and an abundance of counter and storage space. Whether you're preparing a quiet meal or hosting friends, this kitchen is both beautiful and practical. A dedicated office nook offers the ideal tucked-away workspace for remote professionals or students, making working from home effortless and efficient. Step through the sliding glass doors from the bright and airy living room onto a generous east-facing balcony—perfect for sipping your morning coffee or hosting summer barbecues. Take in the open, unobstructed views while enjoying the convenience of a built-in BBQ gas line, ideal for effortless outdoor entertaining. Designed for comfort and privacy, this well-planned layout places the primary bedroom on one side of the unit, complete with a walk-in closet and a spa-inspired 4-piece ensuite bathroom. On the opposite side, a second generously sized bedroom sits adjacent to its own 4-piece full bathroom, making it perfect for guests, children, or roommates. Additional highlights include: a convenient in-suite laundry and storage room, stylish mix of cork, tile, and plush carpet flooring, secure underground parking stall with a private storage cage, key fob-secured front lobby with video surveillance for added peace of mind. Location is everything, and this home truly delivers. Just steps away from the brand-new Skyview Ranch Elementary/Middle School (K–9), this community is perfect for families. Enjoy the nearby playgrounds, parks, local shopping, and essential amenities—all within walk ing distance.This condo offers an exceptional opportunity to own in one of Calgary’s most vibrant and growing neighborhoods. (id:52784)
16 Edenwold Green Nw
Calgary, Alberta
Looking to downsize, theis tastefully updated bungalowvilla will be available after mid-January. Features include updated kitchen, newer laminate flooring, vaulted ceiklings, partially developed basement, and single attached garage. Edenwold Green is a 55+ communityy, and is located close to public transportation, Nose Hill Park, and Freinds Cafe where local residents like to gather. (id:52784)
209 Patina Park Sw
Calgary, Alberta
Do you DREAM of inner city living, renovated kitchens, gorgeous downtown views, and attached garages? Welcome HOME. Step inside to an open-concept kitchen and living area, ideal for entertaining or relaxing by the cozy natural gas fireplace. The kitchen, the heart of the home, features sleek white quartz countertops, stainless steel appliances, and ample cabinetry – perfect for the modern chef. The kitchen enjoys breathtaking views of the downtown, which only gets better when you step onto the ample balcony, with the added convenience of the gas outlet for the BBQ's. Upstairs you’ll find 2 bedrooms, 2 bathrooms; the master retreat is generously sized, with an even better view than kitchen, and a sumptuous bathroom. The home includes a developed basement, offering additional living space for a home office, media room, or guest area. Additional features include an attached single heated garage, ensuring comfort during Calgary’s winters, and added storage space for your convenience. For your daily commute, rest easy knowing you are only 11 minutes to edge of downtown, while Stoney Trail is 6 minutes away (Bow Trail exit). Edworthy park starts only ¼ mile away and the ultimate weekend get-a-way, Banff, is only 6 2 minutes away. Don’t miss your chance to live in a renovated home, with attached garage, minutes from work, and with stunning downtown views. Call for your private viewing today. (id:52784)

