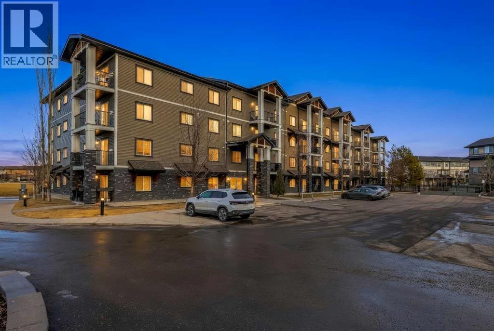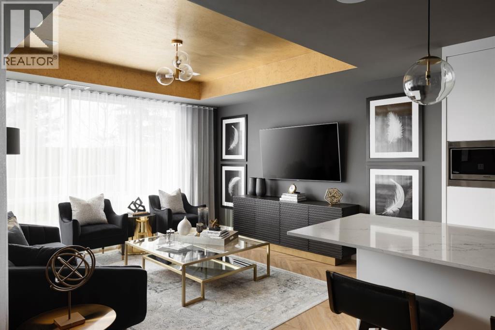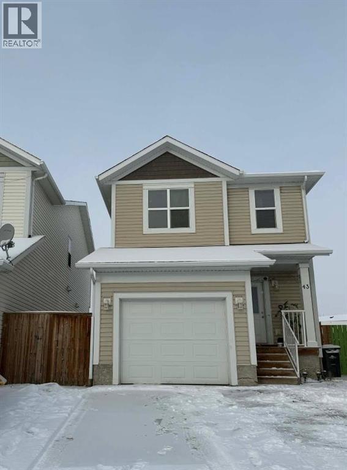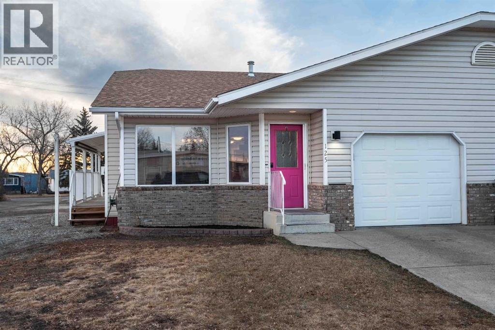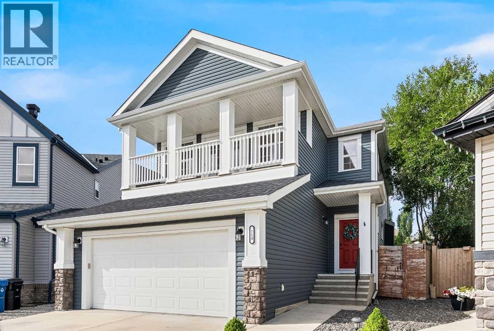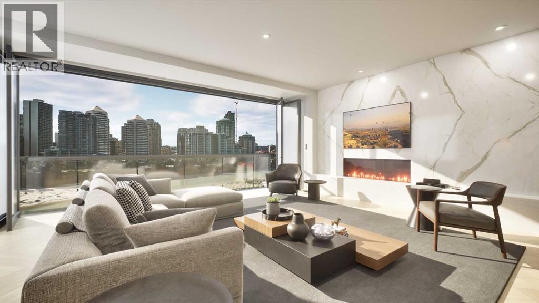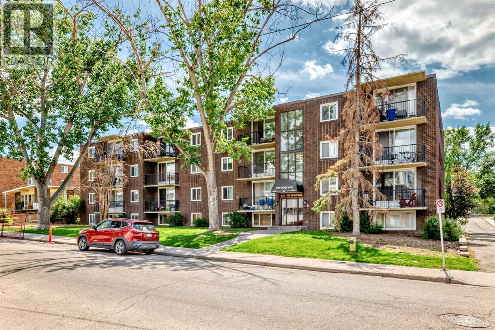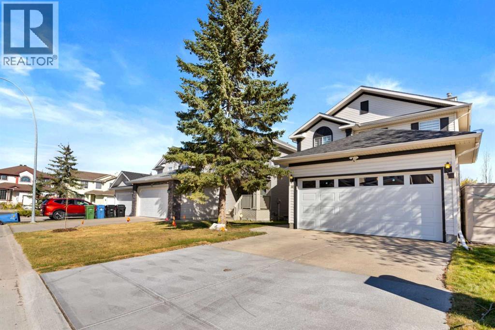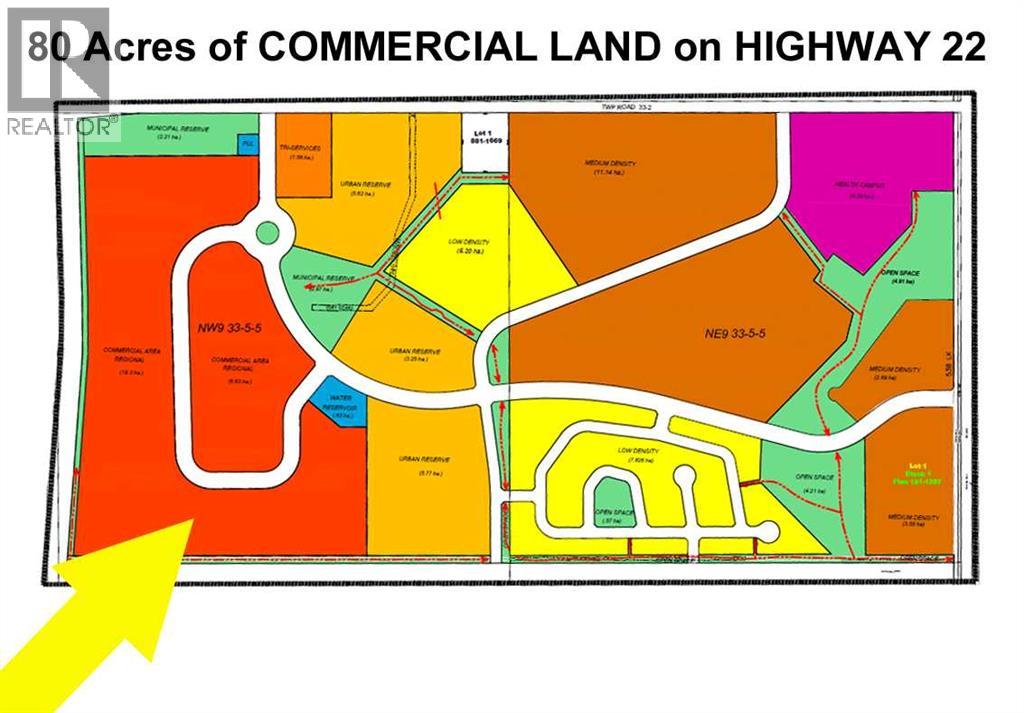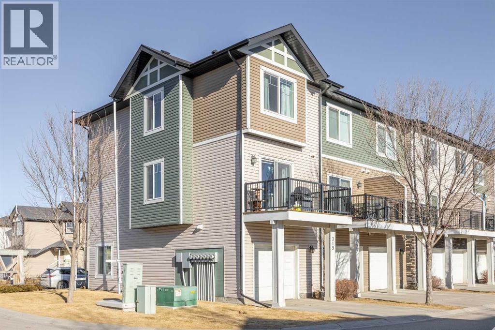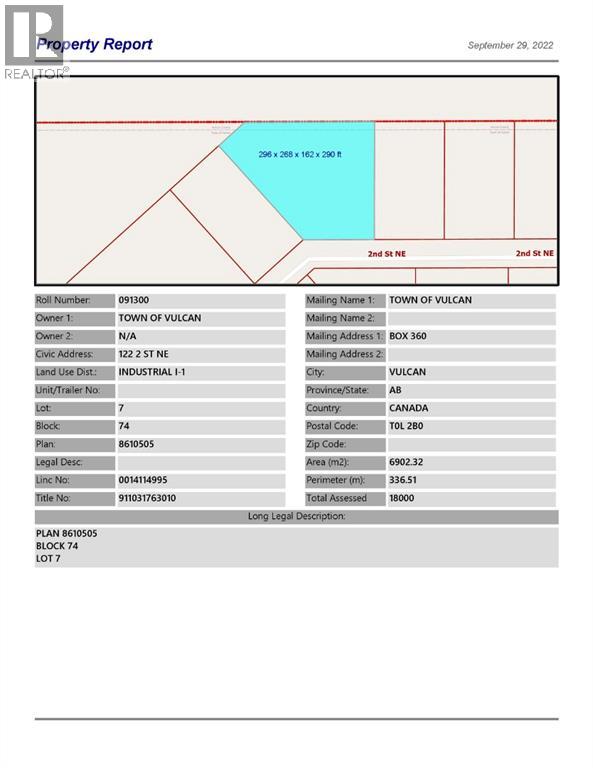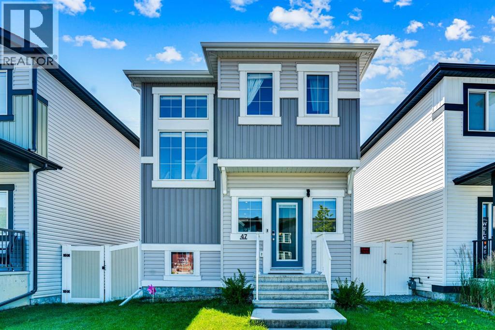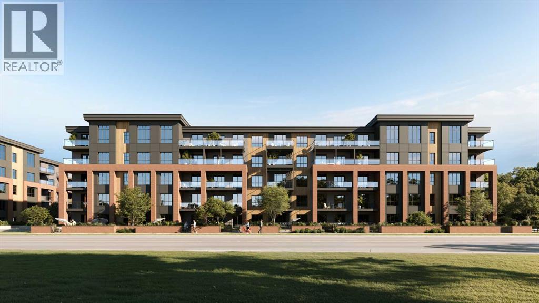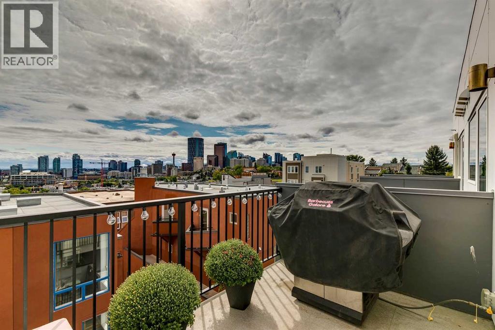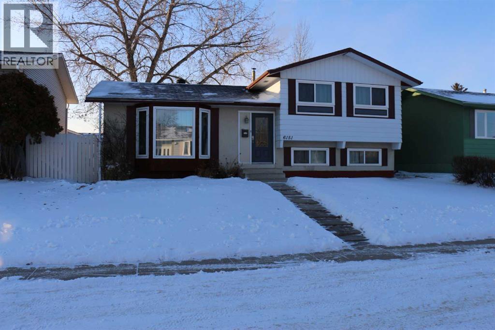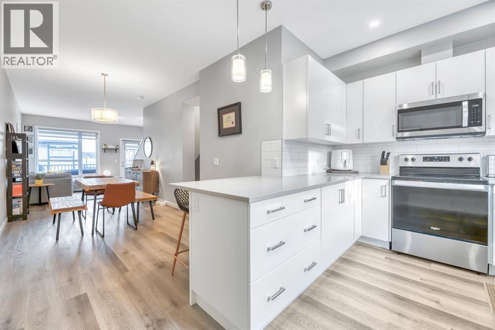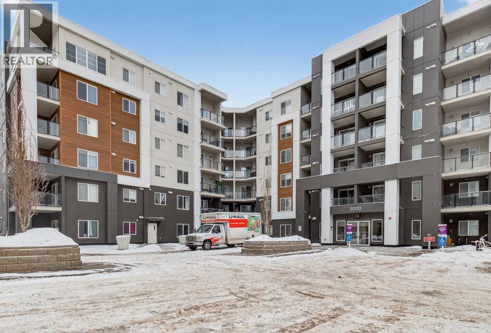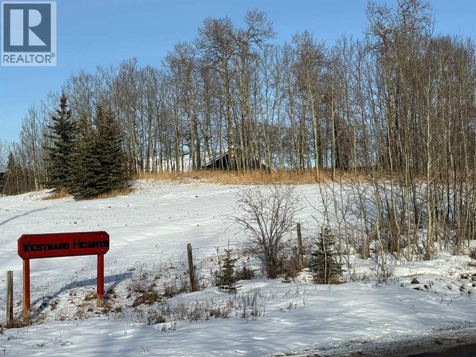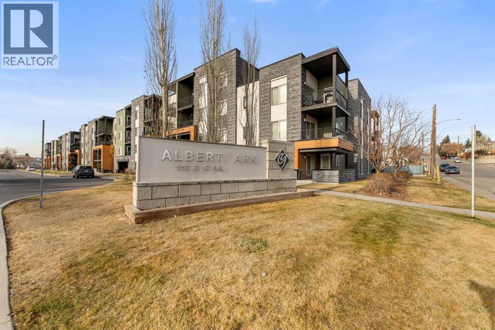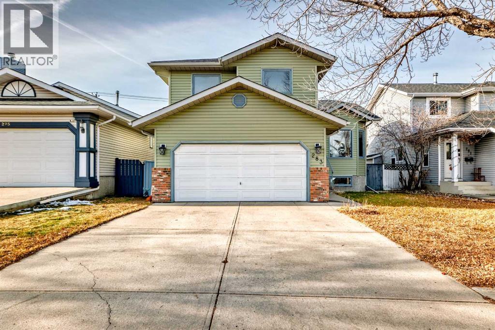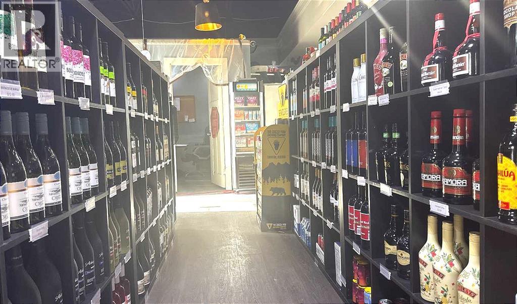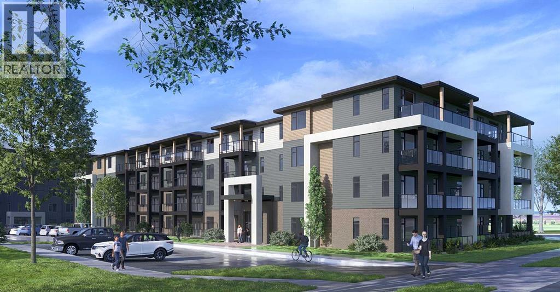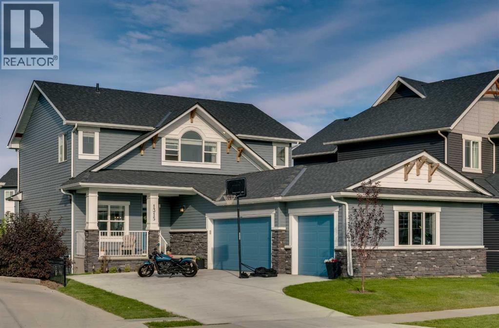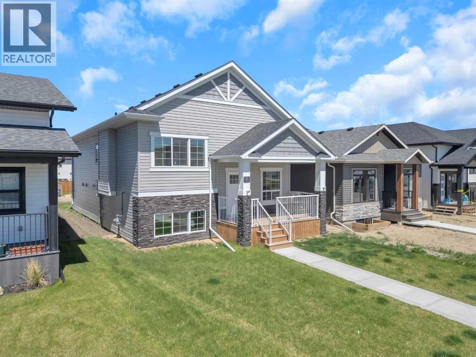1202, 175 Panatella Hill Nw
Calgary, Alberta
Welcome to this spacious 2-bedroom, 2-bathroom corner unit condo in the heart of Panorama Hills. Located on the 2nd floor, this bright and airy home is one of the largest units in the complex at 937 sq. ft. and offers an ideal layout for both comfort and functionality. The open-concept living space features hardwood floors, a cozy gas fireplace, and large windows that fill the unit with natural light. The kitchen is well-appointed with granite countertops, stainless steel appliances, and a brand-new dishwasher, making it perfect for both everyday living and entertaining. A versatile den provides the perfect space for a home office or study, while the two generously sized bedrooms are thoughtfully separated for privacy — ideal for roommates, guests, or professionals. Enjoy the convenience of one titled indoor parking stall and an unbeatable location steps from a shopping plaza offering Save-On-Foods, Tim Hortons, restaurants, banks, a dentist, and Rexall Drugs. With quick access to Stoney Trail, the Calgary International Airport, and CrossIron Outlet Mall, commuting and travel are effortless. This well-maintained condo combines size, location, and upgrades—an excellent opportunity in one of NW Calgary’s most convenient communities. (id:52784)
110, 8505 Broadcast Avenue Sw
Calgary, Alberta
Welcome to Gateway, located in the vibrant, master-planned community of West District. This stunning concrete-constructed, two-level brownstone offers an exceptional combination of modern elegance and everyday convenience. Featuring 3 bedrooms, 3 bathrooms, plus main floor den, upper floor bonus room and the added bonus of 2 titled underground parking stalls, this home is the epitome of sophisticated urban living. Step inside to experience unparalleled craftsmanship and luxurious details at every turn. Year-round comfort is ensured with air conditioning, while Chevron wide-plank luxury flooring adds a touch of refinement throughout. Each bathroom is a spa-like retreat, enhanced by custom penny round mosaic tiles. The painted ceilings further elevate the ambiance, giving every space a polished and refined feel. The chef-inspired kitchen is the heart of this home. With its super matte finishes and striking brushed gold hardware, the kitchen is both stylish and functional. High-end appliances, including a gas cooktop, wall oven, and a spacious 36" Fisher & Paykel integrated fridge, make meal prep a pleasure. The paneled dishwasher, soft-close custom cabinetry, under-cabinet lighting, and quartz countertops with a matching backsplash complete this elegant culinary space, perfect for both cooking and entertaining. Designed with both comfort and practicality in mind, the open-concept floor plan features floor-to-ceiling windows that flood the home with natural light. These expansive windows open to a private patio, creating seamless indoor-outdoor living. The primary suite offers its own private balcony—ideal for enjoying a quiet morning coffee or a peaceful evening sunset. Two additional bedrooms, full bathroom, and versatile workspace complete the upper level. Additional conveniences include an in-suite washer and dryer, making laundry a breeze. Set in an exclusive community, Gateway offers the perfect blend of luxury, location, and lifestyle. Stay tuned for an u pcoming photo gallery that will showcase the beauty and elegance of this exceptional residence. (id:52784)
43 Sunrise Crescent Ne
High River, Alberta
Welcome to this beautifully maintained single detached family home located in the highly sought-after, family-friendly community of Sunrise Meadows. Nestled on a large pie-shaped lot (frontage: 4.25 depth: 38.72 and 34.01), this property boasts an expansive backyard—perfect for kids, pets, and entertaining.With over 1,400 sq ft of thoughtfully designed living space, this inviting 2-storey home features an open-concept main floor that seamlessly connects the dining and living areas, ideal for family gatherings and everyday living. The attached single garage adds convenience and additional storage.Upstairs, you’ll find three spacious bedrooms, including a primary suite complete with a private 4-piece ensuite. An additional 4-piece bathroom serves the remaining bedrooms, making this a perfect setup for growing families.The undeveloped basement offers a blank canvas to customize and expand your living space—whether it's a home gym, office, or rec room, the possibilities are endless.Conveniently located just 5 minutes from grocery stores, restaurants, schools, and parks, this home offers the perfect blend of comfort and convenience.Don’t miss your chance to own in Sunrise Meadows! (id:52784)
125 3 Avenue Ne
Three Hills, Alberta
Welcome to this beautifully updated 50+ townhouse in the heart of Three Hills, keeping comfort, convenience, and low-maintenance living in mind. This spacious home features 4 bedrooms (2 up, 2 down) and 3 bathrooms, including a 3-pc ensuite off the primary bedroom. The main floor offers an inviting living/dining area, and a bright updated kitchen , along with the convenience of main-floor laundry complete with a utility sink. The fully developed basement provides a generous family room, a den/office, two additional bedrooms, a 3-pc bathroom, and plenty of storage, giving you lots of room for hosting family and keeping everything organized. Enjoy the benefit of a single attached garage and a prime location close to downtown amenities, shopping, and services. A wonderful opportunity to enjoy an easy, relaxed lifestyle in the welcoming community of Three Hills. (id:52784)
113 Copperpond Bay Se
Calgary, Alberta
Positioned on a quiet cul-de-sac, this 2,286 sq ft home combines thoughtful upgrades with an unbeatable location. Freshly painted throughout, it offers 4 spacious bedrooms, 2 furnaces, an EV charger in the garage, and new siding and roof completed in 2021.The open-concept main floor has 9-ft ceilings, hardwood and tile flooring, a private office with French doors, and a gourmet kitchen with extended height cabinetry, granite counters, stainless steel appliances, a large island, and a walk-in pantry. The dining area flows to a huge two-tier, partially covered deck. Ideal for entertaining! While the living room is anchored by an elegant gas fireplace and oversized windows.Upstairs, you'll find a generous bonus room with balcony access, 4 large bedrooms, and a luxurious primary suite featuring a spa-like 5-piece ensuite with double sinks, a soaker tub, and an oversized glass shower. The high-ceiling basement offers rough-in plumbing for future development, and the 21' x 20' garage easily accommodates an extended truck.The pie-shaped backyard is a true retreat, with built-in garden beds on both sides, multiple fruit trees, and lush landscaping that creates a park-like setting. Located within walking distance to parks, ponds, schools, and shopping, with quick access to the ring road this home blends comfort, convenience, and style. (id:52784)
403, 100 10a Street Nw
Calgary, Alberta
Only a few Broadview's left in the entire project! Welcome to your dream single-level residence in the sky overlooking the river at The Kenten. Masterfully designed by architects Davignon and Martin, The Broadview is designed to give Calgarians an inner-city experience without sacrificing the comforts appreciated in an executive home. At 48 feet of unobstructed frontage, this could be described as having a city lot in the sky to build your custom home. As you step in, you are greeted by grand living space with floor to ceiling triple-pane windows; a 22 foot wide spacious open concept kitchen, living, and dining rooms designed to entertain your family and friends. Enjoy a gourmet kitchen with Sub-Zero & Wolf appliances including a dedicated fridge and freezer, a butler's pantry, an abundance of storage, a bar, wine wall, and fireplace that all flow towards your opening wall system. Step out onto your 200 square foot terrace overlooking the beautiful Bow River. Enjoy a spacious primary bedroom with custom millwork, 3 closets including a walk-in closet, and 6 piece ensuite bathroom with a floating tub, heated floors, and double shower with steam. The second bedroom comes with a built-in murphy bed, with a built-in closet and room for a desk, along with an en-suite bathroom. An additional 2 piece bathroom and laundry room complete the residence accompanied by 2 bike racks, 2 titled storage lockers, and 2 titled parking stalls. There are 3 Modern palettes to customize your residence from. The Kenten features over 8,000 square feet of amenities including a sky lounge, gym overlooking Kensington, golf simulator, sauna, hot tub, concierge, guest suites, car wash, and more. Explore a simplified lock and leave lifestyle you didn't know was possible, with 250+ shops and restaurants in Kensington and river pathways stemming from one end of the city to the other. With only a few residences remaining of 44 residences, don't miss this once in a lifetime opportunity to li ve at the most interesting corner in Calgary. (id:52784)
305, 635 57 Avenue Sw
Calgary, Alberta
Very Affordable, bright, and move-in ready — this spotless 1-bedroom, 1-bathroom condo offers stylish urban living in the highly desirable community of Windsor Park. spotless 1-bedroom, 1-bathroom condo offers stylish urban living in the desirable community of Windsor Park. Featuring a functional open-concept layout, and a private balcony, this unit is ideal for first-time homebuyers, young professionals, or investors. Located just steps from Chinook Centre, public transit, and neighbourhood parks, you’ll enjoy easy access to downtown Calgary, Macleod Trail, and Elbow Drive - making it a commuter’s dream. Key Features: Bright open-concept living space; Spacious bedroom with ample closet space; Private balcony; Assigned parking stall with plug-in; Secure building with controlled access; Pet-friendly (dogs welcome with board approval); Recently refreshed common areas with new paint. This well-managed building offers peace of mind with secure entry, and the location can’t be beat. Whether you’re searching for a great place to live or a solid income-generating rental property, this unit delivers both comfort and value. Don’t miss this opportunity, schedule your private showing today! (id:52784)
86 Coral Springs Close Ne
Calgary, Alberta
One-Owner Home in Desirable Coral Springs with Lake Access!Welcome to this meticulously maintained one-owner home, offering over 2,900 sq ft of total living space in the sought-after, family-friendly community of Coral Springs.This spacious two-storey home features:4 bedrooms upstairs plus an additional bedroom in the fully finished basement3.5 bathrooms, including a primary ensuiteAn updated main floor with a formal living room, cozy family room, elegant dining room, and bright breakfast nookA modern, functional kitchen with ample counter and cabinet spaceA large deck and spacious backyard — perfect for outdoor entertainingLocated on a quiet street in a peaceful setting, you'll enjoy exclusive lake access as part of this vibrant community.This is a rare opportunity to own a well-cared-for home in a premium location.Check out the virtual tour and schedule your private showing today! (id:52784)
0 Nw9-33-5w5
Sundre, Alberta
80 ACRES OF COMMERCIAL LAND! Boasting HALF A MILE OF HWY 22 FRONTAGE, this 80 acre parcel is part of the proposed Sundre Hills Area Structure Plan and offers the opportunity to be an integral part of the vision for this rural Alberta area. This portion of the ASP is designated for COMMERCIAL DEVELOPMENT and could host a variety of businesses to support the town as it grows. This ASP is very close to being finalized, and the commercial side of the land will likely be the first area to burst with development! Sundre is ripe with potential, with a diverse economy that spreads across numerous sectors: Agriculture, Forestry, Oil & Gas, Aggregate, Health Services and Tourism. Don't miss out on this 80 acre ground floor opportunity to be a part of the future! (Subject to subdivision approval from the Town of Sundre. Reference A2253999 for the full quarter section which is available as a whole.) (id:52784)
319 Taralake Way Ne
Calgary, Alberta
Welcome to 319 Taralake Way NE, a beautifully maintained and thoughtfully designed home nestled in the vibrant and family-friendly community of Taradale. This property offers the perfect combination of functional living space, everyday comfort, and unbeatable convenience — making it an ideal choice for growing families, first-time buyers, and savvy investors alike.From the moment you arrive, you are welcomed by charming curb appeal and a warm, inviting exterior that immediately feels like home. Situated on a quiet street with easy access to parks, schools, shopping, and major roadways, this residence provides both tranquility and accessibility — a rare and valuable combination in today’s market. Step inside and you’re greeted by a bright and spacious main level that has been thoughtfully laid out for both functionality and comfort. Large windows allow natural light to pour in, creating an airy and welcoming atmosphere throughout the home.The living room offers generous space for relaxing evenings with family or entertaining guests. Whether you’re hosting friends or enjoying a quiet movie night, this area provides flexibility and comfort.Flowing seamlessly from the living area is the dining space, perfectly positioned for family dinners, celebrations, or casual breakfasts. The open-concept feel allows conversations to carry easily between spaces, making it ideal for modern living.The kitchen is both practical and inviting, featuring ample cabinetry, generous counter space, and an efficient layout that makes meal preparation effortless. There is plenty of room for storage, ensuring everything has its place. Whether you love cooking elaborate meals or quick weekday dinners, this kitchen supports your lifestyle.Upstairs, you’ll find well-proportioned bedrooms designed with comfort in mind. The primary bedroom offers a peaceful retreat after a long day, complete with generous closet space and room for additional furnishings. It’s a space where you can truly unwin d.Additional bedrooms provide flexibility for children, guests, or even a home office. Natural light continues to fill the upper level, creating a bright and uplifting environment throughout.The full bathroom is conveniently located and thoughtfully designed to serve the needs of the household efficiently.The backyard provides an excellent space for outdoor enjoyment. Whether you envision summer barbecues, children playing, gardening, or simply relaxing in the fresh air, this yard offers the opportunity to create your own private retreat.The property layout allows for practical outdoor use while remaining manageable and easy to maintain.Owning 319 Taralake Way NE isn’t just about purchasing a property — it’s about stepping into a lifestyle of convenience, comfort, and community.Picture morning coffee in a sunlit kitchen.Afternoons at nearby parks.Evenings gathered in a warm and inviting living room.Weekends exploring nearby shopping and recreation.This home supports your everyday life! (id:52784)
122 2 Street Ne
Vulcan, Alberta
Industrial lot for sale in the Town of Vulcan Industrial Subdivision. Here is an opportunity to purchase one, or more industrial lots, at an affordable price to set up your business. Term of sale - within 12 months from the closing date, a development agreement is to be completed, and construction on the property shall commence within 12 months of the date of the execution of the development agreement. (id:52784)
47 Lake Street
Rural Red Deer County, Alberta
The Sasha by Bedrock Homes is a beautiful, open concept laned home with a large front foyer and rear mudroom allowing loads of storage and comfort no matter how you enter the home. Fall in love with the great designer kitchen which includes stunning grey quartz countertops (throughout), ceiling height sleek grey cabinets, pots & pan drawer, a huge island with an eating bar, white backsplash. The lovely open to below staircase leads upstairs to a good sized primary bedroom at the front of the home with a lovely ensuite featuring dual undermounted sinks, along with a large walk in closet. The central bonus room between primary suite and secondary bedrooms (one including a walk-in closet) gives added privacy and laundry on the second floor making everyone’s lives easier. Development permit for legal basement is in the supplement and approved by the city, the seller already applied for building permit. Amenities include public transit, healthcare, and fitness while paying less taxes in Red Deer County! (id:52784)
2213, 9655 Bowford Road Nw
Calgary, Alberta
Welcome to The Ava, a well-designed 925 square foot, two-bedroom, two-bathroom condo in The Vintage by Partners, located in the sought-after community of Upper Greenwich. This home offers a functional layout with 9 ft ceilings, a spacious living room, and a dedicated dining area off the kitchen. The kitchen features quartz countertops, full-height 42 inch cabinetry, a large island, stainless steel appliances, full corner walk-in pantry, soft-close drawers and doors, full-height tile backsplash, and a waterline to the fridge. A separate laundry room with washer and dryer adds everyday convenience. Both bedrooms include walk-in closets, with the primary offering a private ensuite with double vanities. The protected SE-facing balcony includes a gas line for your BBQ and provides a comfortable outdoor space to enjoy throughout the day.Additional features include one titled underground parking stall, assigned storage locker, secure underground bike storage, blind package, forced air heating with optional cooling via fan coil with roughed-in AC, durable LVP, LVT, and carpet in designated areas, and a code-compliant sprinkler system. The pet-friendly building features an elevated exterior with full bed brick and fibre cement siding. Residents of The Vintage enjoy easy access to walking paths, the community canal, sports courts, playgrounds, shops, and dining, including Calgary Farmers' Market West just down the road. WinSport is close by, and the Rocky Mountains are within a 45-minute drive. A $25,000 upgrade allowance and free air conditioning are included, terms and conditions apply. (id:52784)
408, 730 5 Street Ne
Calgary, Alberta
Experience PENTHOUSE living in Renfrew with sweeping, UNOBSTRUCTED VIEWS of downtown, the rolling hills of South Calgary, and even the MOUNTAINS, visible from both your living room and primary bedroom. This top-floor, striking architecture with everyday comfort, featuring 20-ft VAULTED CEILINGS with oversized SKYLIGHTS that pour natural light across the entire home. The kitchen is designed for real living and entertaining, not just looking good. You’ll appreciate the OVERSIZED ISLAND with an integrated eating table, DEEP full-height cabinets, and QUARTZ countertops that offer ample prep space for cooks and hosts alike. The open layout flows effortlessly into the living area and out to your private BALCONY, complete with a GAS line ready for your BBQ. Retreat to a spacious bedroom where morning views greet you daily. A WALKTHROUGH CLOSET leads directly into a well-appointed 4-piece bathroom with a SOAKER tub, creating a spa-like transition from day to night. A separate den/office provides the flexibility to work from home or create a dedicated hobby space. Comfort is top of mind with IN-FLOOR HEATING, AC, and custom WOOD-PLANK WINDOW COVERINGS and BLACKOUT curtains in the bedroom that add warmth and style. STORAGE is never a concern thanks to thoughtful cabinetry throughout. This home includes TITLED underground parking, a HEATED DRIVEWAY into the parkade, designated visitor stalls, plus ample FREE street parking for your guests. Located in one of Calgary’s best inner-city communities, you'll enjoy quick access to downtown, local cafés, parks, and transit. A rare penthouse offering that blends luxury, functionality, and breathtaking views—welcome home to elevated urban living in Renfrew. (id:52784)
6151 Penworth Road Se
Calgary, Alberta
A fantastic opportunity awaits on this super quiet street 6151 Penworth Rd. SE. Upon entering, you'll be greeted by a bright living room, spacious kitchen with ample cabinets & pantry, This 4-level split property comes with 3 bed, 1 bath upper level, & 1 bed, 1 bath lower level, and a double detached garage. Newer roof. Quiet private back yard with lots of parking Located close to all major amenities, schools, shopping, transit, and parks! Schedule your viewing today! (id:52784)
207, 850 Belmont Drive Sw
Calgary, Alberta
WOW!! Modern and overlooking the courtyard, this nearly new, DUAL PRIMARY townhome is located in the exciting and growing community of Belmont. Just minutes from Spruce Meadows and with quick access to Macleod Trail and Stoney Trail, this clean and excellently maintained home offers exceptional convenience to a wide range of amenities. The main level is an open floorplan featuring luxury vinyl plank flooring and a bright kitchen that is both functional and stylish. Quartz countertops with an extended island, full subway tile backsplash, stainless steel appliances, white panel cabinetry, contemporary pendant lighting, and a pantry for extra storage. The dining area easily accommodates a full-size table, making it great for entertaining. Completing this level is a spacious living room with an oversized window overlooking the courtyard and access to a great deck to enjoy the beautiful evenings.Upstairs, you’ll find two spacious primary bedrooms, each with its own full wall closets and four-piece ensuites that feature quartz countertops, undermount sinks, and trendy marble-style tile. A conveniently located upper-floor laundry sits between the bedrooms for everyday ease.This interior unit features a double attached tandem garage plus parking pad outside giving a total of 3 parking stalls. It’s also just steps away from visitor parking, making it easy for guests to visit. Steps from green space and pathways, and with a future City of Calgary recreation centre, the creative Mounds Playground, and an excellent trail system nearby, this community offers a perfect blend of nature and urban convenience. Enjoy the natural surroundings—Belmont is a young and vibrant community, a great place to call home! (id:52784)
3115, 4641 128 Avenue Ne
Calgary, Alberta
INVESTORS or FIRST-TIME HOME BUYERS — welcome to your NEW HOME in the desirable community of Skyview Ranch! This MAIN-FLOOR 2-BEDROOM, 2-BATHROOM condo is the perfect blend of COMFORT, CONVENIENCE, and VALUE, with VERY LOW CONDO FEES.The open-concept layout is ideal for easy living or generating strong MONTHLY RENTAL CASH FLOW. The kitchen features GRANITE countertops, STAINLESS STEEL appliances, and a LARGE ISLAND that doubles as a breakfast bar. It flows seamlessly into the living room, which leads to your private patio — a great spot to enjoy morning coffee or unwind with a book.Both bedrooms are well-sized and feature WALKTHROUGH CLOSETS, offering excellent functionality. The primary suite includes a private ensuite with a granite vanity, while the second bedroom has direct access to the main bathroom, making it feel like a SECOND PRIMARY — perfect for roommates or tenants.You’ll love the convenience of a TITLED, HEATED UNDERGROUND PARKING STALL — no more scraping snow or ice in the winter! The building also offers a FITNESS CENTER, on-site daycare, and plenty of VISITOR PARKING.LOCATION is truly UNBEATABLE: walk to shops, groceries, restaurants, and everyday essentials, with QUICK ACCESS to schools, parks, public transit, Stoney Trail, and the airport.Whether you’re looking for a reliable INVESTMENT at a GREAT price or the FIRST PLACE you call home, this MOVE-IN READY unit checks all the boxes. Call your favourite realtor and come see it today! (id:52784)
3, 5228 Highway 579
Rural Mountain View County, Alberta
Build your dream home in beautiful Water Valley on this 1.86 acre gem—the last lot in the subdivision—with paved access, a brand new well, and a gentle slope perfect for a walkout. The land is beautifully treed with aspen and poplar, and the west views look out over an expansive treed landscape that never gets old.Location is hard to beat: about 35 minutes NW of Cochrane, under an hour to Calgary International Airport, and only 15 minutes to Crown land when the outdoors are calling. And town life? Walking distance to the infamous Water Valley Saloon (stumbling distance if you choose), the new Whiskey Barrel outpost restaurant, the hardware store which has EVERYTHING you need, the community hall with nonstop events and a challenging pickleball league, the library for crafts or book club, and the ODR for winter fun.Great lot. Great community. Big-time Water Valley spirit. (id:52784)
3204, 1317 27 Street Se
Calgary, Alberta
Welcome to Albert Park Station!! This complex is in a great location with quick access to Deerfoot Trail and only minutes to Downtown. It is also walking distance to International Avenue (17 Ave SE) with its numerous great restaurants with every type of cuisine. The complex is 10 years old and very well maintained. The unit itself is a nice sized 2 bedroom , 2 bathroom apartment with a balcony that shows downtown Calgary off to the west. Many upgrades were completed in 2024 including new Luxury Plank Flooring, all new appliances, and a new kitched faucet amongst others. It is also receiving a fresh coat of paint so your home will feel like new. As a bonus, it comes with titled, heated underground parking close to the elevator. There are numerous schools, parks, walking and bicycling trails, and shopping nearby. Opportunities like this for under $300k don't come along everyday so contact your favourite REALTOR today for a showing. (id:52784)
283 Macewan Drive Nw
Calgary, Alberta
Beautifully upgraded 3+1 bedroom, two-storey split home ideally located across from MacEwan Park & Playfield, with transit conveniently right in front of the house! Step into a bright, open layout featuring vaulted ceilings and a seamless flow between the living and dining areas. The modern white kitchen showcases quartz countertops, stainless steel appliances, a glass tile backsplash, double sink, and a cozy breakfast nook that opens to a west-facing deck with aluminum railing. Enjoy the inviting family room with a brick wood-burning fireplace, plus a main-floor laundry area and 2-piece bath.Upstairs offers three comfortable bedrooms, including a primary bedroom with his-and-hers closets, a tub ensuite, and a renovated 4-piece main bath. The basement (illegal) includes an additional bedroom and living space, perfect for guests or extended family.Recent upgrades include new siding and roof (2025), quartz counters throughout, LED lighting, new flooring, fresh paint, stainless steel appliances, and a newer hot water tank. The flat backyard with lane access provides space for a trailer. Just steps to Nose Hill Park, schools, and express bus routes downtown. (id:52784)
123 Highway 1 Road
Strathmore, Alberta
Established Liquor Store – Low Rent | High Exposure | Turnkey OpportunityExcellent opportunity to acquire a well-established liquor store with 5 years of operating history in a high-visibility location.This business benefits from exceptionally low rent of only $1,400/month, which includes operating costs and utilities — a rare and highly attractive feature that supports strong profit margins. The landlord is cooperative, and the buyer can assume the existing lease with a renewal option, providing stability and future security. Strategically located with great exposure and ample parking stalls, offering convenience for customers and walk-in traffic. Please note: The listing price excludes the cargo van; however, it can be purchased separately. Confidential sale. An NDA is required before releasing financials and additional business information. Ideal for owner-operators or investors seeking a stable, low-overhead retail business with growth potential. (id:52784)
1212, 14910 1 Street Nw
Calgary, Alberta
Logel Homes proudly presents the award-winning floor plan, The Atwood 3. Thoughtfully designed with both style and functionality in mind, this professionally curated interior offers premium finishes and modern comfort throughout. Features include air conditioning, 41” upper cabinetry with soft-close doors and drawers, luxury vinyl plank flooring, designer tile accents, stainless steel appliances, and contemporary pot lighting. An expansive 8-foot-wide patio door enhances natural light and indoor-outdoor flow, while a dedicated storage locker and titled parking stall provide everyday convenience.Homeowners will also appreciate Logel Homes’ award-winning Energy Recovery Ventilation (ERV) system and industry-leading sound attenuation technology, delivering exceptional indoor air quality, energy efficiency, and a quieter living environment.For a limited time, buyers can take advantage of an exclusive Pre-Construction Bonus offering $10,000 in complimentary upgrades plus one full year of prepaid condo fees — an exceptional opportunity to enhance both value and lifestyle.Located in the vibrant community of Livingston, residents enjoy access to the Livingston HOA amenities, including The Hub — a dynamic recreational facility featuring a water spray park, playground, tennis courts, skating rinks with change area, amphitheatre, banquet facility, community kitchen, indoor gymnasium, daycare space, meeting rooms, and versatile multi-use spaces.For added peace of mind, this home is backed by the comprehensive Alberta New Home Warranty program.Experience award-winning design, innovative construction, and an exceptional lifestyle with Logel Homes. (id:52784)
1315 Bayside Drive Sw
Airdrie, Alberta
Welcome to this exceptional 6-bedroom, 4-bathroom estate—with a highly desirable main floor bedroom and full bathroom—ideally located on a premium 6,500 sq ft lot with direct access to the serene Bayside canal. Positioned within one of Airdrie's most sought-after neighborhoods, this home masterfully blends refined elegance, contemporary comfort, and luxury, offering an unparalleled lifestyle of sophistication and tranquility.As you approach, you’ll be drawn to the home’s exceptional curb appeal, complete with a triple car garage that balances prestige with practicality. Step inside, and you’ll be greeted by an expansive, open-concept floor plan filled with high-end finishes and thoughtful upgrades.The main level features a stunning living room with a stone-accented fireplace, creating a cozy ambiance for family gatherings. The spacious dining area offers unobstructed views of the canal, providing the perfect backdrop for elegant entertaining. The chef-inspired kitchen is a showstopper, outfitted with built-in premium appliances, a gas range with a hood fan, a large island, ample pantry storage, and a convenient garbage disposal. A main-level bedroom/office and a full 3-piece bathroom add to the home’s functionality, along with a mudroom for added convenience.Upstairs, you’ll find three generously sized bedrooms, two full bathrooms, and a spacious bonus room with views of the nearby playground—a perfect setting for family movie nights. The master suite is truly a retreat, featuring a large walk-in closet and a luxurious 5-piece ensuite with dual sinks, a deep soaker tub, a private water closet, and its own private balcony overlooking the serene canal.The fully finished walkout basement is an entertainer’s dream. With two additional bedrooms, a full bathroom, and a lavish wet bar, this expansive recreation room offers endless possibilities. Large windows allow for an abundance of natural light while providing uninterrupted views of the canal, creating a peacef ul setting for both lively gatherings and quiet nights in.Outside, the private backyard oasis awaits, offering direct access to the canal. It is the perfect spot for relaxing mornings, summer evenings, or year-round family fun.This rare gem offers not just a home, but an elevated lifestyle—a harmonious blend of luxury, tranquility, and natural beauty. Homes of this caliber in Bayside don’t last long—schedule your private showing today and make this dream home yours. (id:52784)
9 Ian Way
Sylvan Lake, Alberta
Thoughtfully built by Asset Builders Corp., named 2024 Builder of the Year, this modern family home is located on a quiet street in the established community of Iron Gate. Designed for everyday functionality, the open-concept main floor offers bright living and dining spaces flowing into a well-appointed kitchen with maple cabinetry, quartz countertops, stainless steel appliances, exterior-vented hood fan, and direct access to the backyard deck.The main level features a private primary bedroom with walk-in closet and ensuite, plus two additional bedrooms and a full bath. The bright lower level is undeveloped and ready for customization, with oversized windows and a layout planned for two more bedrooms, a bathroom, laundry/mechanical room, and a large family area.Highlights include vinyl plank flooring, cozy bedroom carpet, triple-pane windows, a brand-new double detached garage (Nov 2024) with paved alley access, large backyard, and remaining New Home Warranty. Bonus: seller includes a two-week stay at Prairie Moon Inn to assist with relocation.Minutes to all amenities and Sylvan Lake (id:52784)

