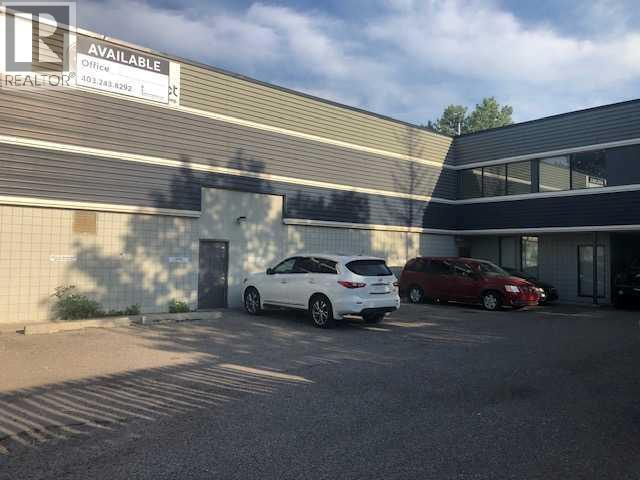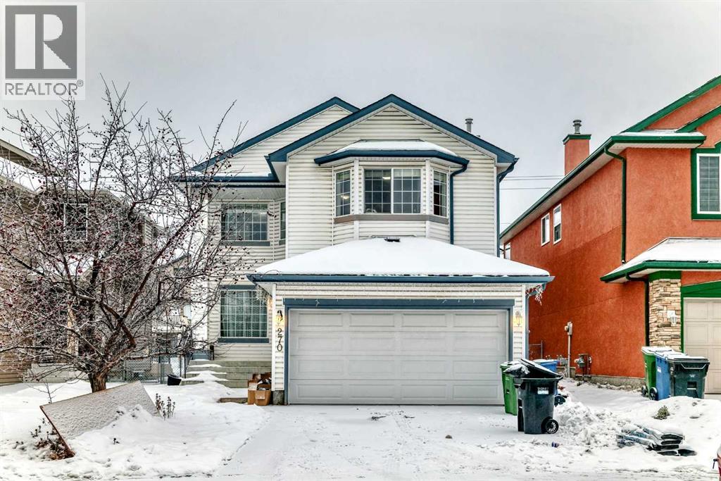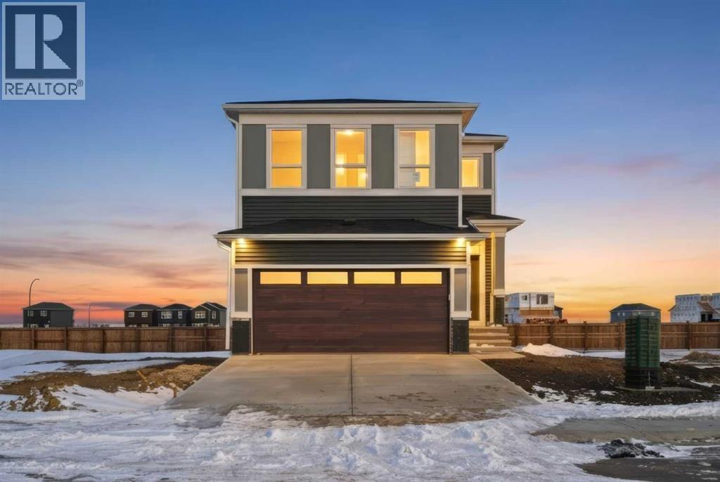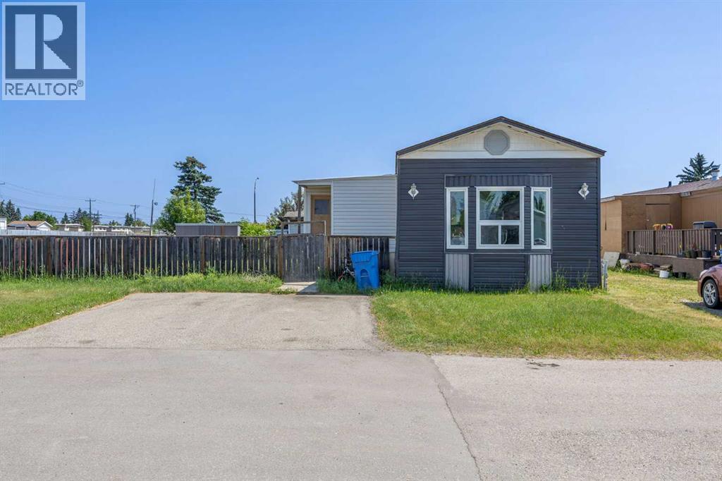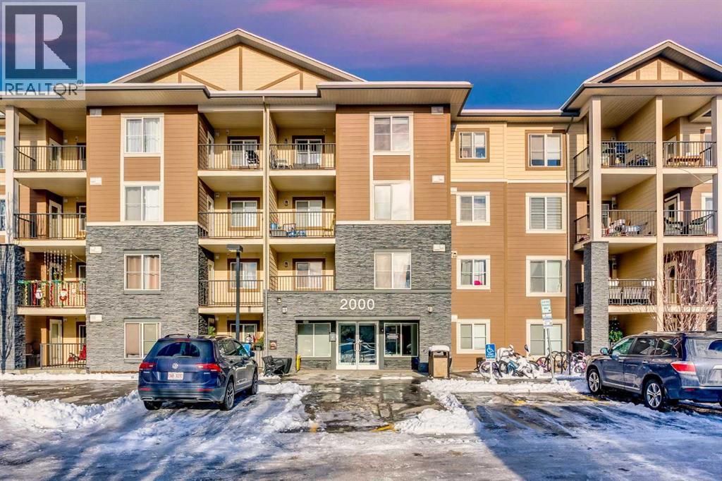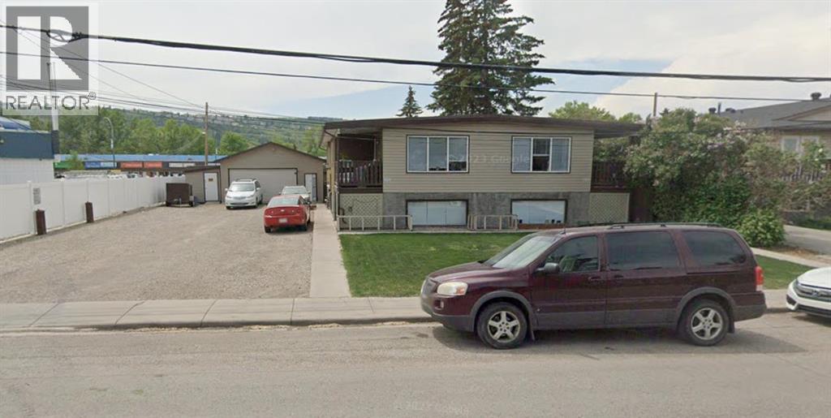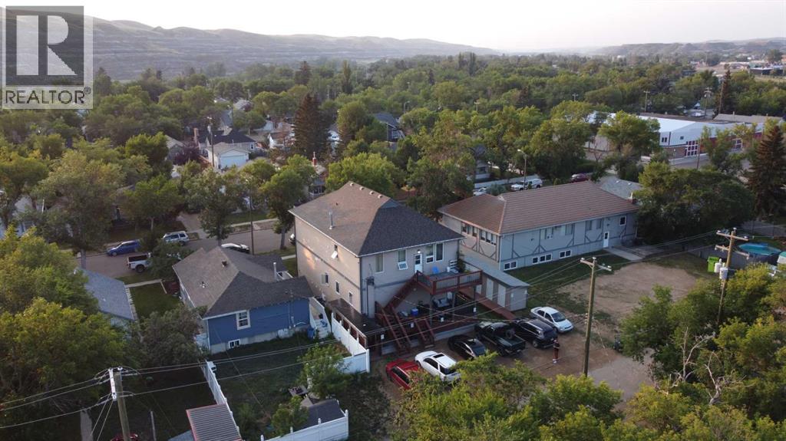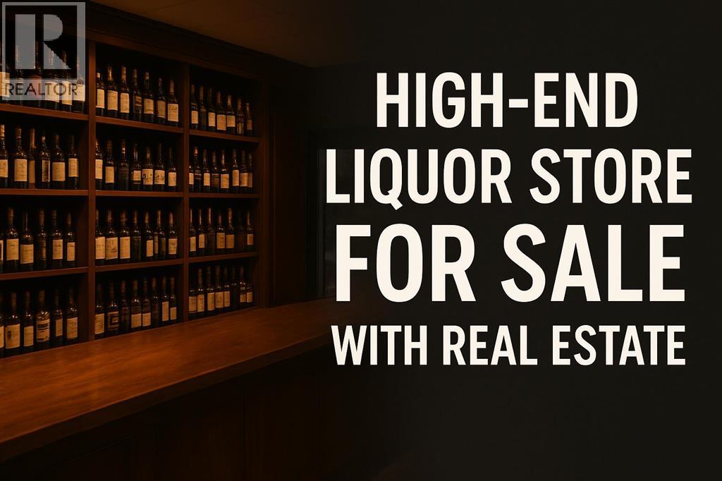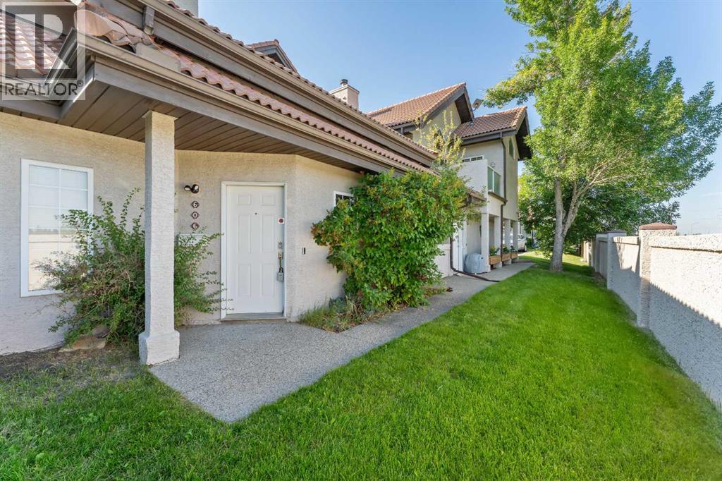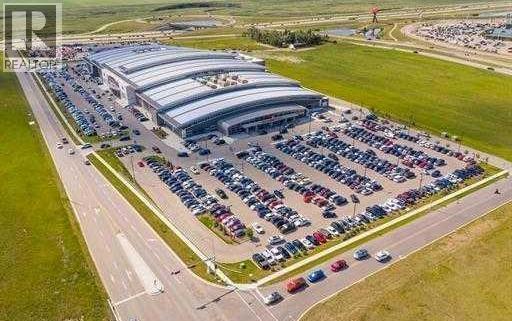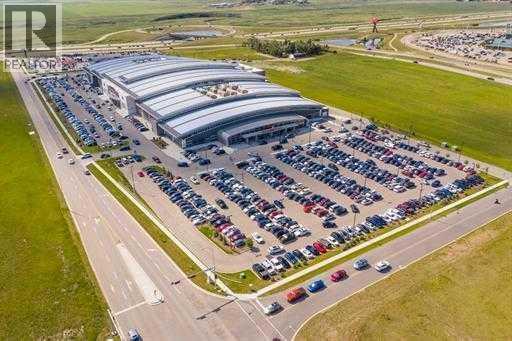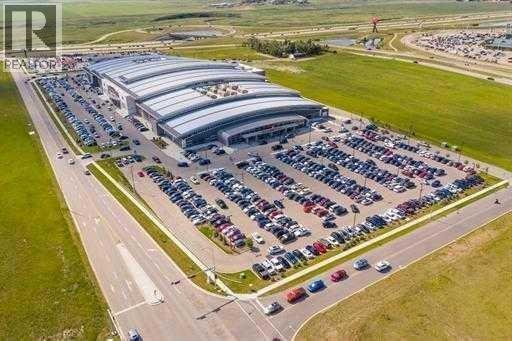1b, 4015 1st Street Se
Calgary, Alberta
Well established logos & Mats design services business for sale located in a commercial/industrial bay with drive in door in Manchester Industrial area next to Macleod Trail. Everything included in the sale, high quality machines, equipment, inventory, clients list, trade name.... Very low monthly rent ($945) with utilities included. This is a turn key business ready to take over. Owner is focusing on other businesses and will provide needed training to buyer. (id:52784)
270 Covewood Circle Ne
Calgary, Alberta
Offering over 2,700 sq. ft. of total developed living space, this well-maintained Coventry Hills home features 4 bedrooms, 3.5 bathrooms, and a fully finished basement, making it an ideal choice for families seeking space, comfort, and a fantastic location.The property is tucked away at the end of a quiet dead-end street and backs onto greenspace. The bright front living room is filled with natural light, creating a warm and welcoming space to enjoy your mornings.The spacious kitchen includes a walk-through pantry, an angled island with seating, and flows into the dining and living areas. A cozy electric fireplace in the living room is perfect for staying warm during winters, while large rear windows bring in plenty of natural light from the backyard. A half washroom and laundry area completes this level.Upstairs, the large bonus room features a versatile nook that works perfectly as a home office or homework station. large windows fills in the area with light. The primary bedroom has a 4 piece ensuite washroom and walk-in closet. Two secondary bedrooms have their own spacious closets and huge windows. A full bathroom completes the upper level.The fully developed basement expands your living space with a recreation room, a fourth bedroom, and a three-piece bathroom—ideal for guests, teens, or extended family.Outdoors, the generous back deck overlooks a landscaped yard filled with mature trees and shrubs, offering direct access to the greenspace behind. The home sits only steps from community picnic areas, walking paths, and three nearby schools. Coventry Hills Centre provides shopping, dining and everyday amenities just minutes away, with quick routes to the airport, Vivo Recreation Centre and Stoney Trail.A beautifully kept family home in a prime location—book your showing today! (id:52784)
96 Homestead Gardens Ne
Calgary, Alberta
# Virtual Tour # 5 BED 4 FULL BATH | MAIN FLOOR BED ROOM,DEN & FULL BATH | SPICE KITCHEN | SIDE ENTRANCE | 2 MASTER BEDROOMS | Discover amazing value and the perfect blend of luxury and convenience in the sought-after community of Homestead .This 2 story Lawson model built by Trico Homes sits on EXTRA LONG 120 FT LOT and features 2,578 sq ft , 5 bedrooms, 4 full bathrooms, and an attached double garage. Upon Entering, you will be greeted by spacious foyer, a den on the left side and a bedroom on the right with a full Bath. The main level features an open-concept connecting the living room, kitchen, and dining nook. The gourmet kitchen is a chef's dream, with upgraded cabinets, a contrasting island with a convenient eating bar, quartz countertops, and upgraded stainless steel appliances, including an oversized fridge, built-in microwave, and a electric range. Additional highlights include soaring ceilings and a fully equipped SPICE KITCHEN with extra cabinetry, a GAS stove, and a sink. Vinyl plank flooring runs throughout the main floor for a sleek look. The great room offers ELECTRIC FIREPLACE wrapped around Tiles and sliding patio doors leading to a backyard. Upstairs, the open staircase with railing leads to a generously sized bonus room, 4large bedrooms Including 2 MASTER BEDROOMS , laundry room and 3 full bath. The master bedroom includes a walk-in closet and a luxurious 5-piece ensuite. Basement comes with a side entrance, 9 ft ceiling, 2 large egress windows, tankless hot water and a lot more. High-end finishes such as upgraded tile, lighting, and countertops elevate the home’s interior. Beyond the home itself, the community of Homestead is growing fast and smart—with major future amenities already approved, including two brand-new schools, a cricket pitch, a 3-acre community association site, a soccer field, pickleball and basketball courts, plus parks, ponds, and a 19-acre environmental wetland complete with a sheltered gazebo and over 4 kms of connected wa lking paths. This is a neighborhood built with lifestyle, recreation, and long-term value in mind—making it one of Calgary’s most exciting and well-planned new developments. This is more than a home—it’s a long-term investment in one of Calgary’s most promising, family-focused communities. (id:52784)
322, 6220 17 Avenue Se
Calgary, Alberta
Welcome to #322, 6220 17 Ave SE in the well-managed Calgary Village community. This updated and move-in ready mobile home offers major upgrades. Enjoy peace of mind with brand-new vinyl siding, asphalt shingles, and windows all replaced in 2024. The home also features a newer furnace (2016), and updated bathrooms. Inside, you’ll love the vaulted ceilings and abumdance of natural light. Offering 3 bedrooms and 2 full bathrooms! The home also includes a two-car parking pad for added functionality. Monthly lot rent of $1,295 covers water, sewer, garbage, common area maintenance, snow removal, and landscaping—making it an easy choice. Whether you're a first-time buyer, downsizer, or investor, this home offers a practical option in a central Calgary location close to transit, schools, and shopping. Don’t miss this opportunity—book your private showing today! (id:52784)
2316, 81 Legacy Boulevard Se
Calgary, Alberta
Welcome to this spacious and stylish 2-bedroom + den, 2-bathroom condo located in the vibrant community of Legacy. Offering a highly functional layout with modern finishes throughout, this home is perfect for first-time buyers, downsizers, or investors seeking exceptional value.The open-concept design features a bright living area that flows seamlessly into the contemporary kitchen, complete with sleek cabinetry, stone countertops, and stainless steel appliances. The two bedrooms are thoughtfully positioned on opposite sides of the unit for added privacy, making it ideal for roommates, guests, or working from home. A versatile den provides the perfect space for an office, hobby room, or additional storage.Enjoy the comfort of in-suite laundry and the convenience of a heated underground parking stall. Step outside to your private balcony-an inviting space to unwind and enjoy the community surroundings.Located in one of Calgary's fastest-growing neighbourhoods, this home is just steps from scenic walking paths, ponds, playgrounds, schools, grocery stores, and a wide range of amenities.With quick access to Macleod Trail, Stoney Trail, and major transit routes, getting around the city is effortless.This well-appointed condo offers the perfect blend of lifestyle, comfort, and convenience-an excellent opportunity in the heart of Legacy. (id:52784)
5113 17 Avenue Nw
Calgary, Alberta
Just reduced by $200,000! This is a rare and exceptional opportunity to acquire a cash-flowing 4-Plex on an oversized 8,890 sq ft lot strategically located in the highly desirable and rapidly evolving community of Montgomery. The property offers substantial immediate income while providing a clear path to maximum future value through significant redevelopment.The existing, well-maintained 4-Plex generates a strong gross income of $7,000 per month before typical property expenses (taxes and insurance). This allows an investor to hold and generate income immediately, offsetting holding costs while navigating the planning and permitting process for future development.The true value lies in the substantial land and its superior zoning potential. The expansive 8,890 square foot lot is a prime candidate for a high-density residential project.The site has the potential to be redeveloped into a modern residential building offering up to 20 units with underground parking. This level of density allows for a premium return on investment in a high-demand urban locale.The large lot size is perfectly suited for efficient architectural design and maximum build-out.Positioned in the heart of Montgomery, this property benefits from an infusion of new development, driving up property values and rental demand. The location offers unbeatable connectivity to key urban amenities and infrastructure:Education & Health: Minutes to the University of Calgary and the Foothills Medical Centre/Hospital – a constant source of high-quality renters.Connectivity: Immediate access to major transit routes and a quick commute to Downtown Calgary.Direct access to 16th Avenue/Highway 1, offering unparalleled ease for weekend getaways to the Rocky Mountains.Steps away from shopping centers, trendy restaurants, and recreational pathways, ensuring a desirable lifestyle for future residents. (id:52784)
333 2 Street E
Drumheller, Alberta
Situated in the heart of Drumheller’s revitalized historic downtown, this charming multi-family building blends character with modern updates, making it a prime investment opportunity. Spanning 5,225 square feet (total), the property includes five self-contained legal suites, ranging from one to three bedrooms, with some offering ensuite bathrooms for added convenience. Extensive renovations include upgraded electrical systems, windows, appliances, air conditioning units (5), furnaces, and a new roof, ensuring peace of mind for both owner and tenants. Each unit is thoughtfully designed with off-street parking, in-suite laundry, and secure storage, enhancing tenant convenience. With Drumheller's growing demand for long-term rentals, driven by local industries like agriculture and tourism, this property presents a stable and attractive investment. The town’s affordable real estate market, especially compared to larger cities, adds to its appeal for investors looking to expand or establish a profitable rental portfolio. Don’t miss the opportunity to invest in this thriving community with high potential for strong returns. (id:52784)
111 Liquor Street Sw
Edmonton, Alberta
High-end liquor store for sale in a busy, high-traffic area of Edmonton. Approximately 2,495 sq. ft. of well-appointed retail space. Turnkey operation with excellent visibility and consistent customer traffic. The purchase price includes the real estate, business, and inventory, featuring a large selection of high-end wines. The business is currently closed as the owner has moved overseas; however, it previously enjoyed a strong reputation in the market. An ideal opportunity for an owner-operator or investor. (id:52784)
606, 1997 Sirocco Drive Sw
Calgary, Alberta
Beautiful Town Home in a great LOCATION in the desirable community of Signal Hill! Corner unit with greenery all around. Conveniently located within walking distance to Sirocco Train Station!! 2 story townhome featuring an open floor plan with Character, vaulted ceilings & tons of natural light. Main level has an open kitchen with raised eating area, dining room & living room with a cozy wood burning fireplace. Spacious main level Master bedroom with bright vaulted ceilings, walk-in closet & ensuite bath with an additional external door. Patio door leads to a covered patio perfect for summer entertaining. Upstairs offers a cozy bonus room/Den, second bedroom & a full bathroom with laundry. The oversized single attached garage gives you plenty of additional storage space. This is a well managed property with condo fees covering heat and water and also offers a club house for residents use for private events. Conveniently located walking distance to C-train station, shopping, schools, restaurants and professional services. A Great Place to call Home!! Check out our 3D VIRTUAL TOUR to ease your decision making process (id:52784)
23, 260300 Writing Creek Crescent
Rural Rocky View County, Alberta
Invest now while the prices are low! New Horizon Mall is a fun place for the whole family. Kids can enjoy the large indoor playground or go Roller Skating. There are many unique stores to keep you busy. Priced way below the original price. Call today for more information. (id:52784)
74, 260300 Writing Creek Crescent
Rural Rocky View County, Alberta
Another anchor tenant, Sky Castle Roller Skating Rink opening in September.. Amazing growth happening at New Horizon Mall! This unit is in a prime location at the east entrance on 5 Avenue. Purchase now while the prices are low. Call today for more information. (id:52784)
40, 260300 Writing Creek Crescent
Rural Rocky View County, Alberta
Location! Location! Location! This developed unit is located at Centre Stage, close to elevators & escalators. Invest now in the ever-growing New Horizon Mall. The large Sky Castle indoor Playground & the new Sky Castle Roller Rink make it a fun destination for unique shopping and family entertainment. Invest now while the prices are low. Call today for more information. (id:52784)

