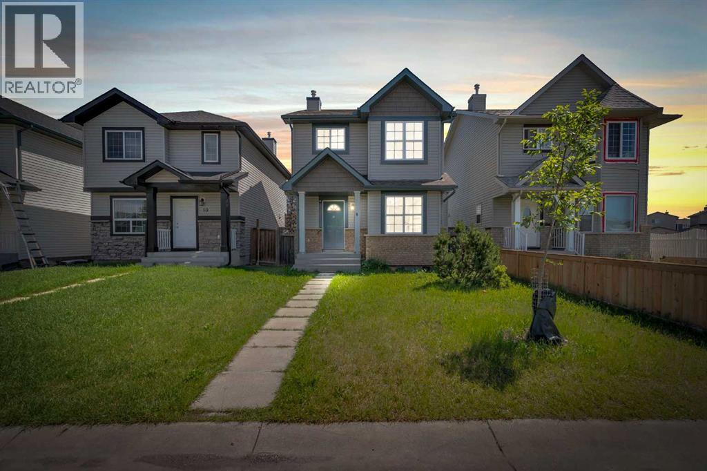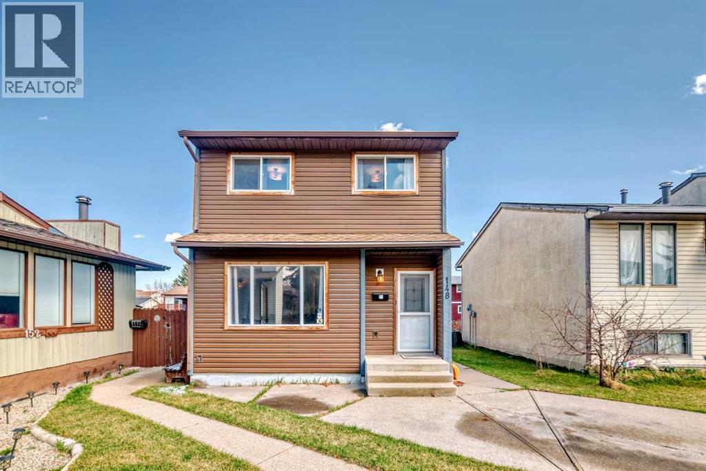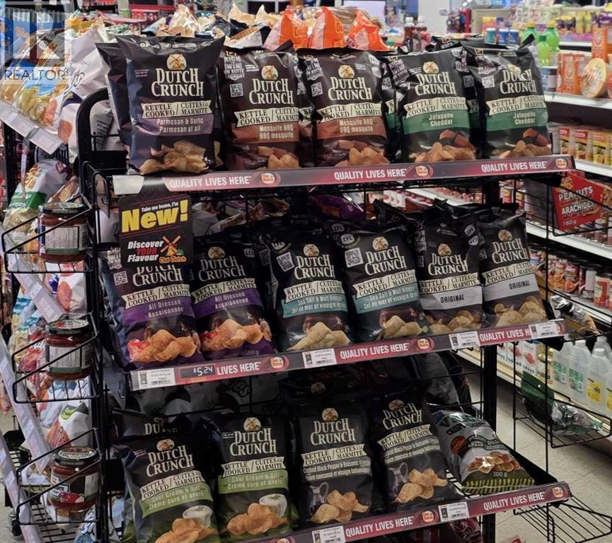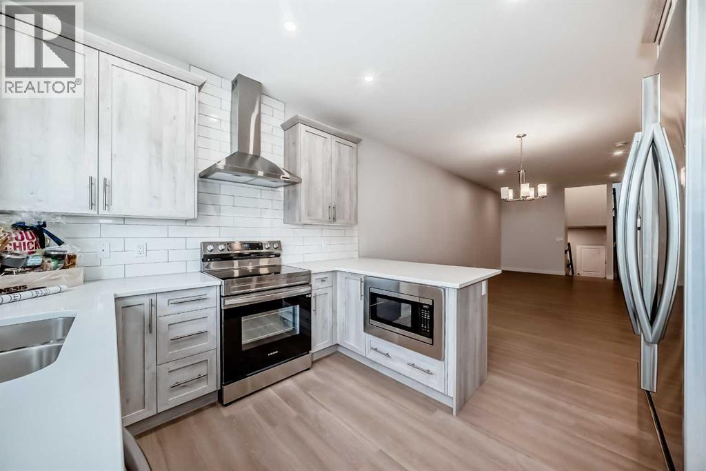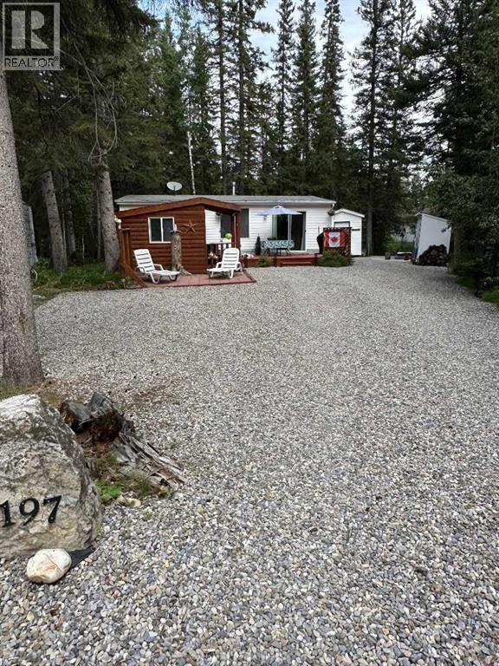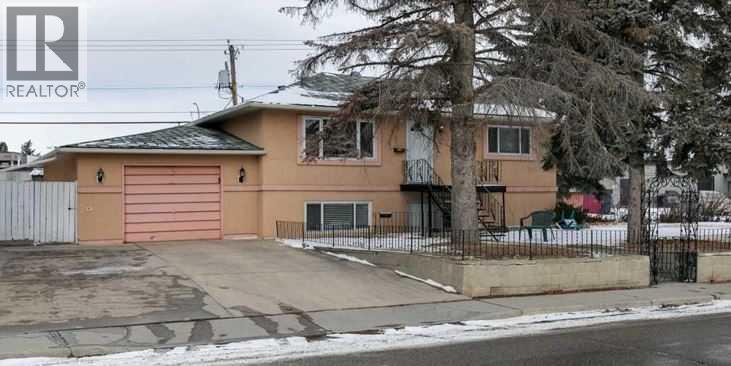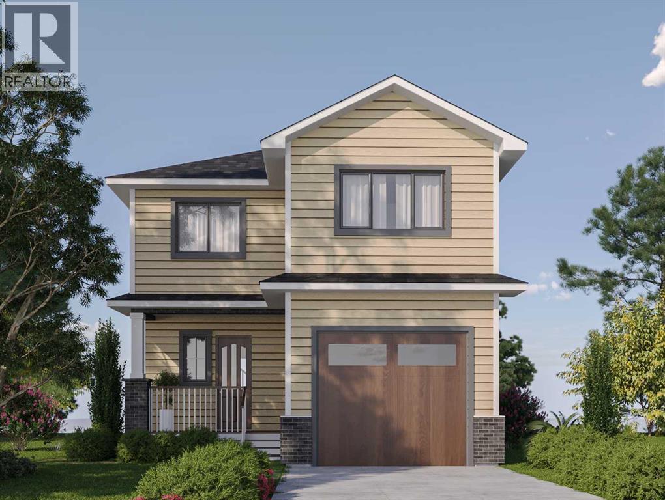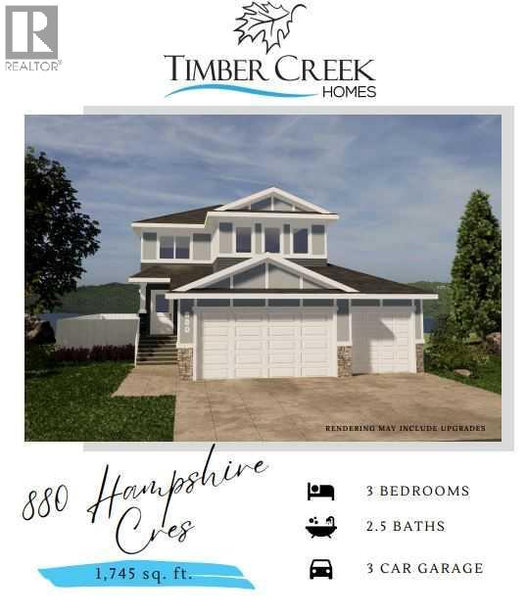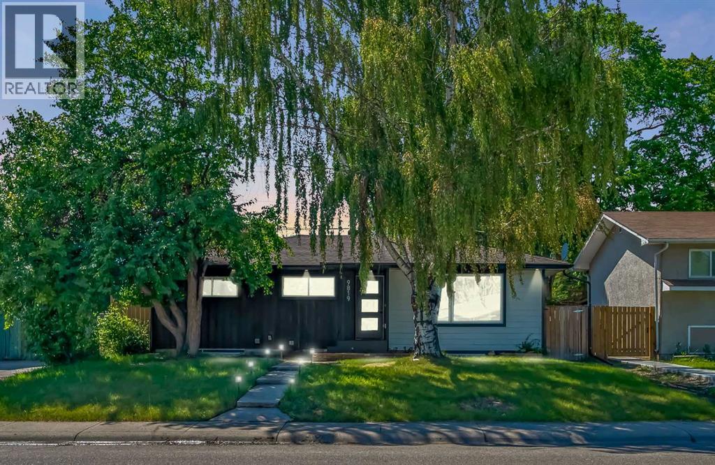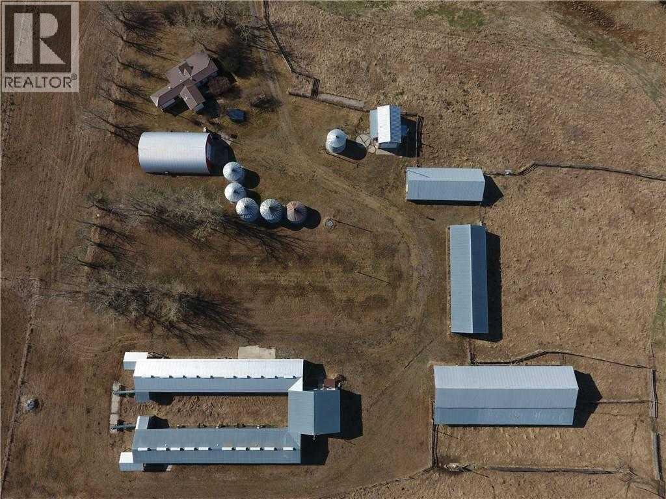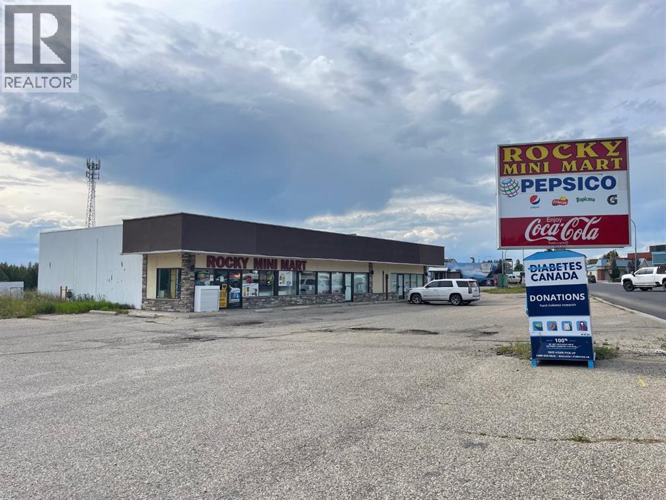6 Saddlemont Way Ne
Calgary, Alberta
Welcome to this bright and open 3-bedroom, 1.5-bath home, perfect for first-time buyers or anyone looking for great value. The main floor offers a cozy living area with a corner gas fireplace, perfect for relaxing on cooler evenings. The kitchen is bright and functional, featuring a centre island with space for meal prep and casual dining. Upstairs, you'll find three comfortable bedrooms and a full bathroom, making it an ideal layout for small families. The home also includes a convenient half bath on the main level. Notable updates include a new hot water tank installed in 2024. The front bedroom window was replaced in 2025, and the main level window was updated in 2020, contributing to improved comfort and energy efficiency. The siding and roof were also replaced in 2025, offering peace of mind and added curb appeal.Step outside and enjoy a very large deck, perfect for outdoor gatherings or simply soaking up the sun. The fully fenced and landscaped backyard offers a private and secure area for kids, pets, or gardening. Rear parking for two vehicles adds even more convenience. Located in a quiet neighbourhood with a school just steps away, this home is also close to a nearby train station, multiple grocery stores, and everyday amenities. This is truly a great place to call home. It shows well and is ready for you to move in! (id:52784)
148 Pinemill Mews Ne
Calgary, Alberta
WELCOME TO THIS BEAUTIFUL THREE BEDROOMS QUIET CUL -DE-SAC LIVING. THIS TWO STORY HOME ON A LARGE PIE LOT IS SITUATED IN THE HEART OF PINERIDGE, SHOW CASE AN EXTENDED DRIVE WAY THAT CAN FIT TWO CARS, THE HOME IS VERY BRIGHT AND OPEN WITH LARGE WINDOWS THROUGHOUT. ENTER TO A SPACIOUS LIVING ROOM. ON THIS FLOOR YOU ALSO FIND A SPACIOUS KITCHEN WITH PLENTY OF STORAGE AND WELL RENNOVATED WITH BREAKFAST NOOK. ON THE UPPER LEVEL, YOU FIND THREE LARGE BEDROOMS, INCLUDING A SPACIUOS MASTER BEDROOM WITH 4 PC ENSUIT AND LARGE WALK IN CLOSET. FULLY FINISHED BASEMENT WITH FAMILY ROOM AND DEN ADDS EXTRA LIVING SPACE. THIS HOME IS CLOSE TO MANY AMENITIES!! NEAR TO SCHOOLS, VILLAGE SQUARE LEISURE CENTER, COOP AND OTHER SHOPS. QUICK ACCESS TO STONEY TRAIL AND TRANSCANADA HWY. ONLY A SHORT DRIVE TO MARLBOROUGH MALL, SUNRIDGE MALL AND DOWNTOWN CALGARY. COME SEE!! (id:52784)
4805 King Street
Coronation, Alberta
Looking for a great business and living opportunity in Coronation?This well-established convenience store comes with spacious 5-bedroom living quarters, offering the perfect balance between work and home life.Located in a prime area, it attracts steady local traffic and loyal customers all year round.The store is clean, well-maintained, and ready for new ownership.The attached residence provides ample space for a family or on-site management.Whether you’re an investor or looking to run your own business, this property offers both comfort and potential in one convenient package. (id:52784)
54 Homestead Common Ne
Calgary, Alberta
Welcome to the beautiful detached brand new front Double Attached Garage, in very well emerging new NE Community of Homestead,. Want to live in NE but would like to avoid traffic, Homestead is a way to go, easy access from Stoney Trail to McKnight, next 80Ave for transit, then airport trail and finally Country Hills Blvd. Live up and rent down or keep all to yourself. Total 5 bedrooms, 3 full bath, open concept floor plan. Here we go, as you entered to mud room, you will find a closet, next you will be greeted with an open concept living, high end kitchen with pantry and SS Appliances, island, and dining, 2 bedrooms and a 4 PC bath. The upper floor have a personal space with a primary bedroom, with huge walk in closet can be converted in separate room if like, 5PC Ensuite bath and Laundry room. Basement is finished, comes with separate entrance and offers living room, 2 bedrooms, third den can be converted in to room and a 4PC BATH. Basement can can be converted into a LEGAL SUITE (SUBJECT TO CITY APPROVAL)! , strip mall is operational with Esso, and rest following shortly. Enjoy the showing and don't miss this rare opportunity, good luck......... (id:52784)
197, 200 4th Avenue Sw
Sundre, Alberta
RIVERSIDE RV PARK in Sundre. A great summer home or a weekend retreat. This unit is located in phase 5 which is the most private part of the park and probably the largest lot as well. Backs onto a year round spring fed creek and common condo land. Very private. The Rv is a 1997 park model with a front slide consisting of dining room,kitchen, 4 piece bathroom and bedroom. In the bathroom there is a stacked washer and dryer. The addition is one large room used as a living room or family room with a propane fireplace to cozy up to on those cooler evenings. There is a small cabin that has an electric fireplace. A storage shed and woodshed. Price includes all furnishings and chattels except for personal items. This is a seasonal unit as water and sewer are shut off during winter months. PLEASE TAKE NOTE THAT THE PROPERTY HAS BEEN APPRAISED BY AN ACCREDITED APPRAISER FOR $170,000, (copy is available in documents) While the older park model has everything and the present owners love it, some potential buyers would prefer it be replaced with a newer model of park model. THE SELLERS ARE NOT PREPARED TO REMOVE IT, HOWEVER THEY ARE REDUCING THE PRICE TO ALLOW FOR A BUYER TO REMOVE IT AND REPLACE IT WITH A NEWER PARK MODELRiverside is a gated community located within the town of sundre along the West Bank of the red deer river. Year round caretakers patrol the park and maintain inside cleaning of the clubhouse washrooms and laundry facilities. The property can be used in winter as the front set of washrooms and laundry facilities are open year round. Lots of winter campers here who bring their water and use a portapotty. Condo fees are $1075 annual which covers caretaker fees, garbage disposal, seasonal water and sewer and maintenance on park owned facilities. Please note the recent appraisal located in documents. Call your favorite realtor for a viewing. This one shouldn't last as there are so many extras and this huge private lot so hurry! (id:52784)
4010 8 Avenue Sw
Calgary, Alberta
Outstanding Redevelopment Opportunity – Prime Corner Lot with Approved 4-Plex Plans!This is a rare and exciting investment opportunity on a large 8,320 sq. ft. corner lot, already approved for a 4-unit residential build (BP approved). Zoned M-C1, the property offers endless redevelopment potential in one of Calgary’s most sought-after locations.The existing raised bungalow features two separate units, each with private entrances and oversized windows for an abundance of natural light. Options abound: live in one unit and rent the other, rent both for immediate income, or develop the site into a modern multi-family build.Located just a short walk to Westbrook Mall and the LRT station, this property offers unbeatable convenience with shopping, restaurants, schools, and amenities all nearby.Upper unit includes 2 bedrooms, 1 full bathroom, a spacious living room with original hardwood floors, a kitchen with ample cabinetry, and shared laundry access.The bright, illegal basement suite features large windows, 2 bedrooms, 1 full bath, a generous living area, and a spacious kitchen.Other highlights include a double attached garage and the incredible potential of this expansive corner lot.This is truly a money-making opportunity in a location with limitless future value. Properties like this don’t come along often—book your showing today! (id:52784)
18 White Pelican Way
Rural Vulcan County, Alberta
Get in on the ground floor with this exceptional build opportunity by District North Development. This lake home is packed with design elements and features that will ensure your family will be wowing guests and making memories here for many years to come. This stunning home is characterized by soaring ceilings, open feel and massive windows, perfectly positioned to take advantage of the views. Key features include a wide-open kitchen, dining and living space, with a cozy gas burning fireplace. The kitchen will no doubt keep the chef, as well as the entertainer in the family, happy and well equipped. Open the massive patio doors and step onto the full width deck to bbq or just enjoy the scenery. The view from the home is breathtaking, offering bluff and lake views. Upstairs you will find 3 bedrooms, an ensuite, an additional full bath as well as a loft for some quiet time. Although each owner at Lake McGregor Country Estates enjoys a space in the fenced and locked storage area, you can pamper your boat as this home has a garage designed to accommodate a boat with over 26 feet of depth. Please note renderings show standard floor plan with optional finishes as this is an upcoming build. There is still plenty of time to personalize. Lake McGregor is 40kms long and full of sandy beaches with clean warm water. The resort offers private access to the lake and shared boat slips for its residents. The resort includes many amenities such as basketball court, baseball diamond, tennis court, beach volleyball, driving range, indoor pool, outdoor pool, hot tub, the list goes on. This property is a must see. Come check out Alberta's best kept secret. More links for a Virtual tour of the clubhouse and grounds. (id:52784)
6 Lake Mcgregor Drive
Rural Vulcan County, Alberta
Seize a rare opportunity to craft your dream lakefront lifestyle with this exceptional build by District North Development. Escape the city's clamor and embrace unparalleled luxury in this expansive open-concept bungalow. Designed to maximize both space and breathtaking views, this residence offers a seamless blend of comfort and sophistication. Imagine waking up to panoramic lake vistas from your primary suite, complete with a lavish ensuite and walk-in closet. A versatile second bedroom or office adds flexibility to your living space. The heart of the home, a striking kitchen and living area, is bathed in natural light, showcasing the development's signature vistas through generous windows. High-end finishes, including luxury vinyl plank flooring, quartz countertops, and a durable Hardie Board exterior, ensure lasting elegance.This is a pre-construction opportunity, allowing you to personalize your finishes and truly make it your own. Renderings depict the standard floorplan with optional upgrades.Lake McGregor, a 40km jewel of Alberta, boasts pristine sandy beaches and warm, inviting waters. The exclusive resort community offers private lake access and shared boat slips, along with a wealth of amenities: basketball, baseball, tennis, beach volleyball, a driving range, indoor and outdoor pools, a hot tub, and much more. Discover Alberta's best-kept secret and create a life of unparalleled leisure. (id:52784)
880 Hampshire Crescent Ne
High River, Alberta
Welcome to this stunning example of classic, functional & family-oriented living built by Timber Creek Homes! Experience 880 Hampshire Crescent in the exceptional community of The Hamptons. Enjoy all of the amenities that this home to offer including a triple-car garage, walk-through pantry, beautifully finished fireplace, mud room, open concept living throughout the kitchen, great room and nook all on your main floor. This home also has a modern interior colour pallete, potlights throughout, quartz countertops and a large south backing deck for outdoor entertaining! As you head upstairs, this floor includes the laundry room , 2 extra bedrooms and a full 4-peice washroom. The spacious master bedroom is where you'll find your very own 4-peice ensuite and a wonderfully sized walk-in closet! Call for your private showing today! (id:52784)
9819 2 Street Se
Calgary, Alberta
Welcome to your dream home! This gorgeous bungalow has been completely transformed, stripped down to the studs and rebuilt with love and care. Every inch of this place feels fresh and modern, with brand-new wiring, plumbing, and a powerful air conditioning system to keep you cool year-round. It has 5 spacious bedrooms and 5 stunning bathrooms, 3 of which are ensuites with sleek LED mirrors featuring defrosters for a touch of luxury. Two of the bedrooms boast roomy walk-in closets, perfect for all your storage needs. Step inside, and you’ll fall in love with the open, airy vibe. The living and dining areas flow together seamlessly, making it easy to host game nights, dinner parties, or just relax with your family. The kitchen is a total showstopper, complete with custom countertops, under-glow cabinetry for that extra wow factor, top-notch appliances, and plenty of space for whipping up your favorite meals or baking with the kids. Need a spot for entertaining? The built-in wet bar in the basement is ready for cocktail nights or cozy gatherings. Every detail in this home has been thoughtfully upgraded, from gorgeous flooring and stylish fixtures to modern finishes that make it feel warm and welcoming. Outside, the low-maintenance backyard is a true oasis, beautifully landscaped to give off resort-like vibes, complete with a relaxing hot tub for soaking under the stars. The exterior house LED lighting adds a chic, modern glow, highlighting the home’s stunning curb appeal. Plus, there’s a garage with a rooftop patio that’s perfect for summer BBQs or quiet evenings taking in the views. Nestled in a fantastic neighborhood, you’re just minutes away from great shops, tasty restaurants, peaceful parks, and top-rated schools. This home has it all: space, style, and a location that makes life easy and fun. Whether you’re growing a family or just want room to spread out, this bungalow is ready to be your home sweet home. Come see it for yourself; you won’t want to leave! (id:52784)
Twp 303
Rural Mountain View County, Alberta
Total 2 titles: 2.79acre land with Mobile Home + 56.45acre land. The property features a bungalow, an oversized garage, and a large heated shop equipped with an exhaust fan. This property has the following buildings; Chicken barns, south side (24’X146) north side (23’X143) main area (34’X40), Pole building (31’X96), Hay shed (31’X120’), Animal barn (30’X70’), Shop with overhead door (20’X35’). the property was previously in use as a layer farm, but can easily been converted to a Goat dairy or sheep farm. (id:52784)
123 Any Street
Rocky Mountain House, Alberta
Commercial building of prime location at the South end of main Street, great visibility with abundant parking in Rocky Mountain House AB. Land (irregular): Frontage 87.89m, back 59.62m, depth West 27.79, depth East 48.09m. Total building size about 4,500 sq.ft with three tenants - Convenience store (2,100 sq.ft), Office (900 sq.ft), Meat retail (1,500 sq.ft). Cap.rate 8.0%+. Currently 900 sq.ft of the office space is available for your own need in bay #2. Be Your Own Boss! (id:52784)

