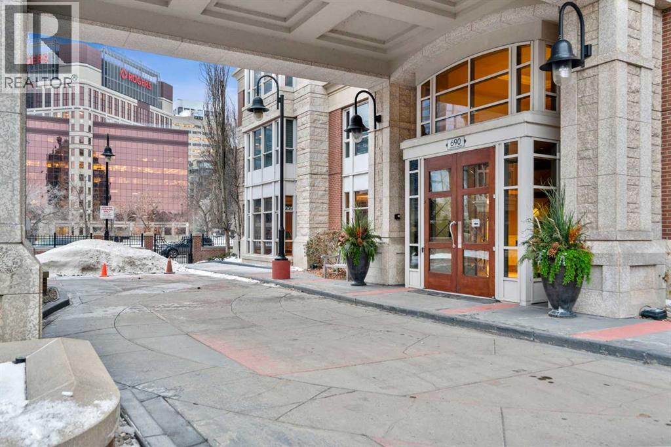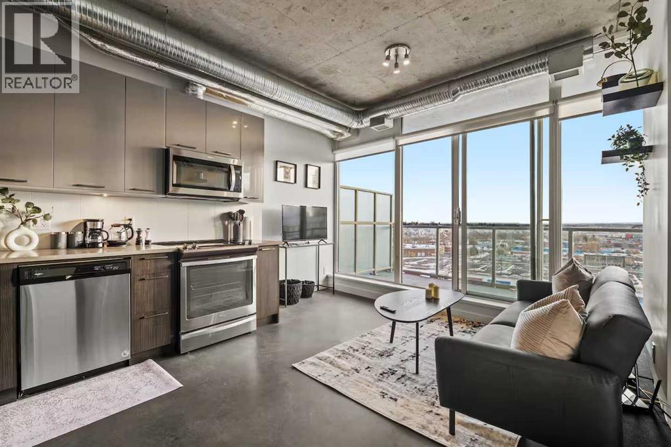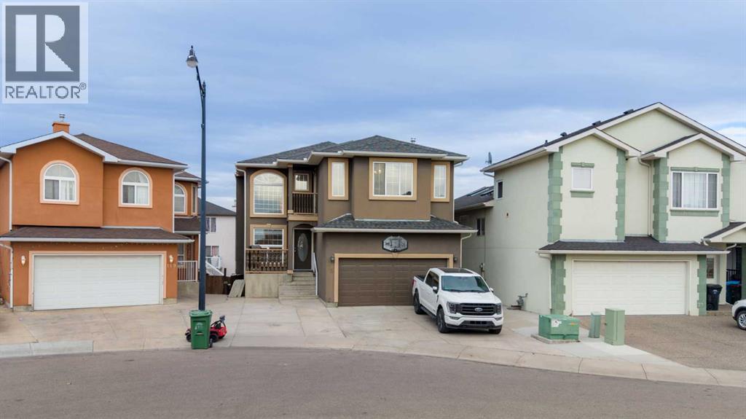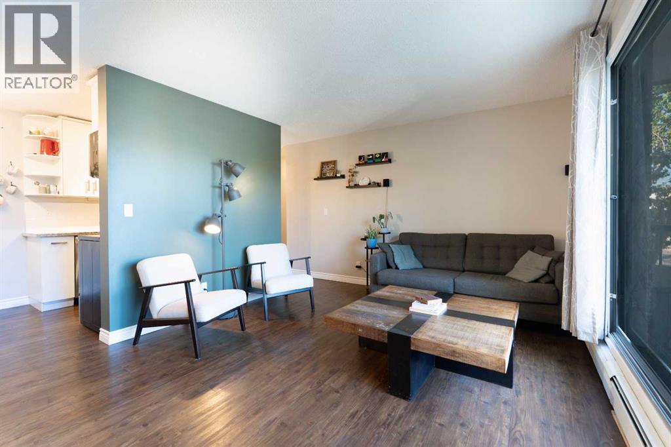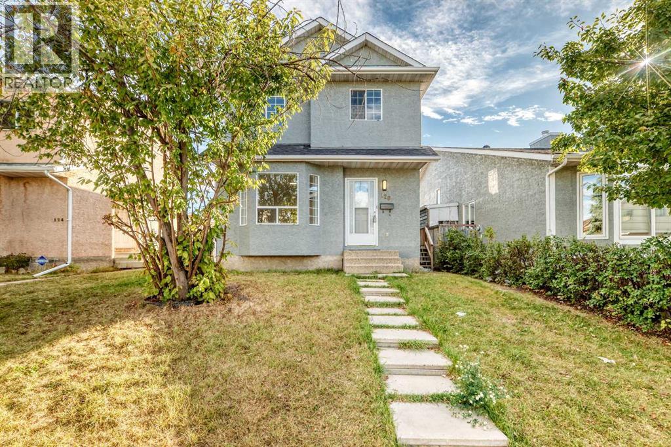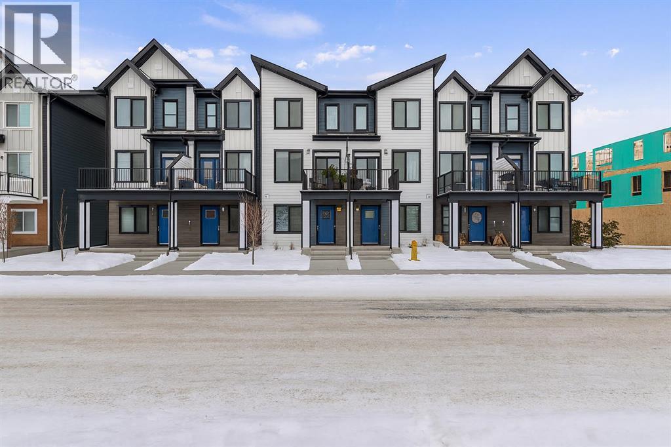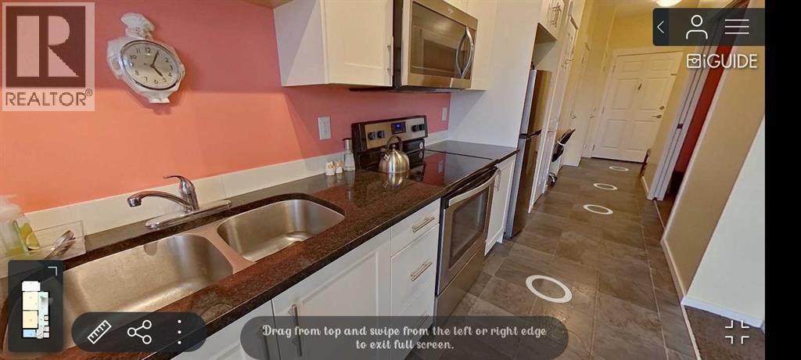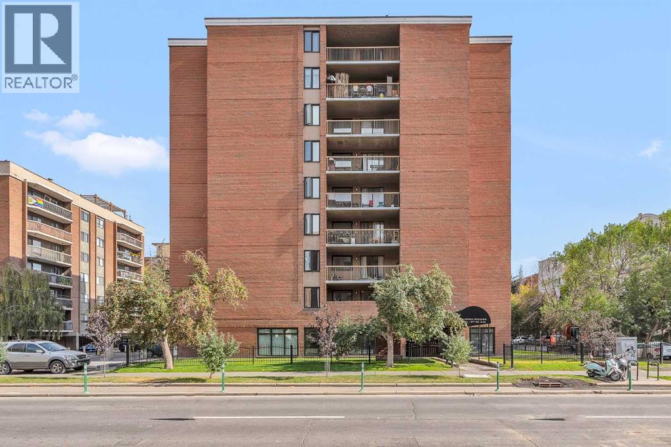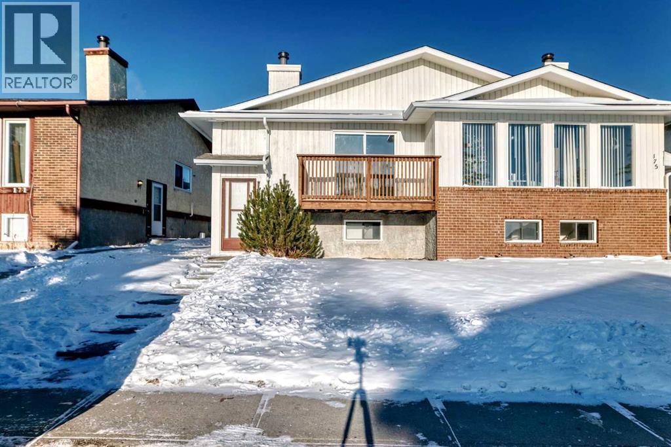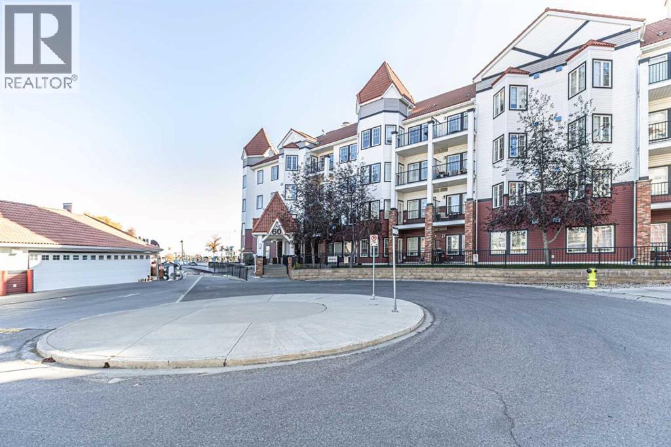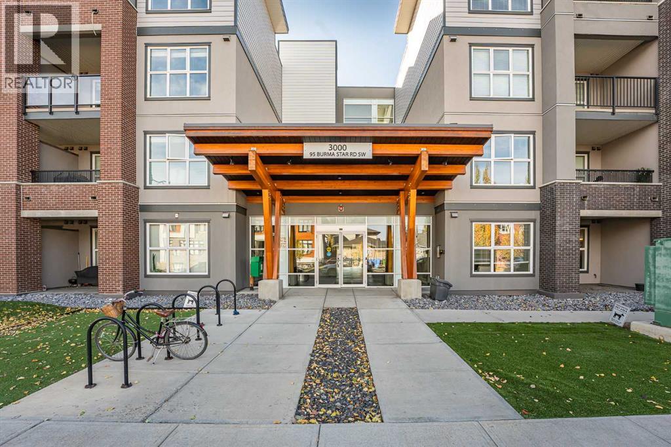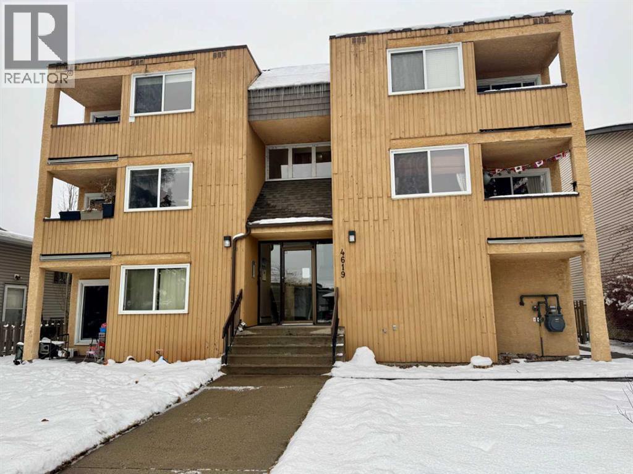804, 690 Princeton Way Sw
Calgary, Alberta
Welcome to Princeton Hall, one of Calgary’s most prestigious and renowned residential addresses, ideally situated in the heart of Eau Claire, directly along the Bow River and Prince’s Island Park. This exceptional 8th-floor, southwest-facing corner residence offers 1716 sq. ft. of luxurious living space, flooded with natural light through expansive floor-to-ceiling windows showcasing breathtaking views of the river, park, and downtown skyline. Meticulously redesigned by pre-eminent interior designer Douglas Cridland, the home is a refined contemporary masterpiece featuring rich solid hardwood flooring, exotic zebra wood paneling, custom solid wood built-ins, coffered ceilings, gas fireplaces, B&O sound system, luxurious wool carpeting in the bedrooms, Hunter Douglas window coverings, and central AC. The open concept living and dining areas are ideal for both elegant entertaining and everyday comfort featuring floor to ceiling windows, fireplace with custom feature wall, plus feature shelving in the dining area. The primary suite is a private retreat, totally separated from the main living area, featuring two walls of windows, a dual sided fireplace to the ensuite, wall-mounted TV, boutique style wood paneled walk-in closet, in addition to a full wall of built-in drawers and cabinets, custom blinds, a spa-inspired 5-piece ensuite with freestanding wet tub, multiple head walk-in shower, granite counters, private water closet and granite tiled walls. The second bedroom / den showcases stunning wood paneling, plus discreetly concealed 3 piece ensuite and closets. The gourmet kitchen impresses with extensive custom cabinetry, thick granite counters, an oversized storage rich island, dual sized deep sink, professional appliances including gas cooktop with designer hood fan, built-in wall oven, microwave/oven, warming drawer, wine and bar fridges, Monogram fridge, dishwasher, and sleek aluminum pull-down cabinet doors that allow the storage to be concealed. The unique eat ing bar affords additional storage. The generous covered terrace with a gas BBQ line extends the living space. The beautifully finished service room combines in-suite laundry and storage. Exclusive features include private elevator access directly into the suite, two titled heated underground parking stalls, and an oversized titled storage locker. Princeton Hall offers a truly elevated lifestyle with 24 hour concierge, grand two story lobby, fitness center with steam and sauna, temperature controlled wine cellar and tasting room, private function and board rooms, owner’s lounge, guest suite, visitor parking, and a heated underground parkade with car wash. Steps from river pathways, downtown offices, boutique shopping, fine dining, Kensington, and major routes, this remarkable residence presents a rare opportunity to own an extraordinary home in one of Western Canada’s most distinguished condominium developments. (id:52784)
1307, 624 8 Avenue Se
Calgary, Alberta
Welcome to INK by Battistella—where modern design meets vibrant downtown living. Perfectly situated in the heart of East Village, this striking condo is ideal for first home owners and professionals seeking a stylish urban retreat! Just steps from the City Hall LRT, Superstore, the award-winning Central Library, National Music Centre, Studio Bell, RiverWalk, and St. Patrick’s Island, this is truly the best of Calgary at your doorstep. Inside, this sun-drenched south-facing residence showcases uninterrupted views of the Saddledome and Stampede Grounds through expansive floor-to-ceiling windows. The industrial loft-inspired design exudes sophistication with 9’ exposed concrete ceilings, matte polished concrete floors, and central air conditioning for year-round comfort. The open-concept layout includes a versatile den/office (currently used as a bedroom), spacious primary bedroom, and a sleek 4-piece bathroom. The kitchen is a showpiece in itself, boasting quartz countertops, glossy metal upper cabinetry, premium hardware, and full-size stainless-steel appliances—seamlessly blending function and style. With in-suite laundry and a modern floorplan, this residence is perfectly tailored for the urban lifestyle. Whether you’re seeking your own inner-city sanctuary or a rental investment, INK offers a rare opportunity to own in one of Calgary’s most dynamic communities! (id:52784)
115 Taracove Landing Ne
Calgary, Alberta
Welcome to this beautifully updated 2-storey home located on a quiet street in Taradale, featuring a WALKOUT BASEMENT with illegal SUITE. The home offers an inviting FRONT PORCH and a double attached garage.Step into the bright living room with soaring ceilings, seamlessly flowing into the dining area. The modern kitchen is a chef’s dream with a Kitchen island, GAS RANGE, and pantry. The adjacent family room boasts a cozy fireplace and access to a balcony—perfect for entertaining or relaxing. A den/bedroom and a full 4-piece bathroom completes the main floor.The upper level features a HUGE MASTER BEDROOM with a walk-in closet and luxurious 5-piece ensuite. Three additional generous sized bedrooms share a 4-piece full bath. All the bedrooms have built in closet organizer. Updated vinyl plank flooring, lighting fixtures, and fresh paint gives the home a contemporary feel throughout. The ILLEGAL BASEMENT SUITE offers 2 spacious bedrooms, a full kitchen, a huge living/rec room, and a 4-piece bath—ideal for extended family or rental income. Additional features include, Roof replaced in 2025, Stucco exterior with cement walkway around the home and Low-maintenance backyard with a garden shed and a greenhouse.STEPS AWAY FROM A BEAUTIFUL POND and community amenities such as the GENESIS CENTRE (Recreation Centre with swimming pool and sports facilities) and PUBLIC LIBRARY. Walking distance to the SADDLE TOWNE CIRCLE SHOPPING COMPLEX, Saddle Towne LRT station, and the nearest bus stop is approximately 1 minute away. Close to all levels of schools, including NELSON MANDELA HIGH SCHOOL.This home perfectly combines modern updates, functional spaces, and an unbeatable location—don’t miss out! (id:52784)
305, 1829 11 Avenue Sw
Calgary, Alberta
Welcome to Kings Manor in the heart of Sunalta! This bright and well-maintained 3rd-floor condo offers 2 bedrooms, 1 bathroom, and the convenience of an in-unit storage room, a rare and practical bonus. Just blocks from the Sunalta LRT, commuting downtown is quick and effortless.Inside, the space feels fresh and inviting with brand new patio doors leading to your private balcony, granite countertops, ceramic tile backsplash, a deep country-style sink, and crisp white cabinetry with plenty of storage. Both bedrooms are generously sized, and the bathroom features a raised sink set on granite countertops for a clean, modern finish.Step outside and enjoy everything Sunalta is known for.. trendy cafés, green spaces, local shops, and vibrant inner-city living right at your doorstep. Whether you’re a first-time buyer, investor, or someone looking to live close to downtown, this is an opportunity you won’t want to miss.Bonus features include: a non-post-tension building, a healthy reserve fund, and an assigned covered parking stall. A solid, stylish condo in an unbeatable location. This condo is ready for its next owner. (id:52784)
120 Martinview Close Ne
Calgary, Alberta
Open House: Sunday, January 4, 1:00-3:00 PMWelcome to this beautifully renovated 2-storey home offering over 1,600 sq ft of comfortable living space in one of NE Calgary’s most convenient areas. You’re literally steps away from Superstore, schools, LRT, bus stops, parks—everything you need is close by.The main floor has a bright, open feel with newer laminate and tile flooring throughout, a nicely updated kitchen, and a modern half bath. It’s a great layout for everyday living and easy to maintain.Upstairs you’ll find 3 good-sized bedrooms and a full bathroom that’s been totally redone. Everything feels fresh and move-in ready.The basement is fully finished and has its own side entrance. It’s perfect for extended family, guests, or just a bit of extra space when you need it. There’s another full bathroom, a big bedroom, and even a small kitchen setup for convenience.Outside you’ve got a double detached garage plus a carport, and the stucco exterior means low upkeep over the years. Pretty much everything’s been updated, so there’s not much left to do except move in and enjoy.If you’ve been looking for a solid, well-kept home in a great NE location, this one’s worth a look. (id:52784)
366 Seton Villas Se
Calgary, Alberta
Welcome to this well appointed townhouse located in the heart of Seton, one of Southeast Calgary’s most vibrant and sought-after communities. This home offers 3 spacious bedrooms, 2 full bathrooms, and 1 convenient half bath, designed for comfortable and functional living. The modern kitchen is thoughtfully upgraded with a gas range, chimney style hood fan, built-in microwave, and a double door refrigerator with water and ice dispenser. Open and inviting, it is ideal for both everyday living and entertaining. Stackable laundry adds efficiency while keeping the layout practical. Residents enjoy exclusive access to the Seton HOA, featuring amenities such as ice rinks, tennis courts, a splash park, and an on site daycare facility. Daily conveniences are just steps away, with a nearby shopping strip mall and a larger retail plaza only minutes away. South Health Campus is a quick 3 minute drive, while Deerfoot Trail access is approximately 2 minutes, making commuting effortless. For outdoor enthusiasts, scenic walking paths and easy access to the Bow River are just steps from the property, offering the perfect balance of urban convenience and natural surroundings. An excellent opportunity to own in a well connected, amenity rich community. (id:52784)
2305, 215 Legacy Boulevard Se
Calgary, Alberta
Everything you need with a great price and location. This is the perfect affordable comfortable home. It's ideal for 1 person or a couple. It is a cat and dog friendly 1 level condo with an indoor heated parking space. A kitchen with granite countertop, undermount double stainless steel sink, dishwasher, new fridge (2025), vented microwave/hood-fan, an in-suite washer and dryer, a nice 4 piece bathroom, a living room with adjacent balcony and gas-line for BBQ . The building has elevator access and the unit has wide doorways for good accessibility. The good size balcony with sliding door faces North, so it's never too hot or cold. it is extra private because it doesn't face another building. This upper floor unit is away from foot traffic for privacy and security. The complex is nicely located in a quiet residential location. Easy to view. Call today! (id:52784)
803, 1414 5 Street Sw
Calgary, Alberta
Welcome to this beautifully maintained condo in the heart of Calgary’s vibrant Beltline community. Offering over 850 sq ft of stylish living space, this bright and spacious unit features 2 bedrooms, 1 full bathroom, and an assigned, secure underground parking stall. Enjoy stunning, unobstructed south-facing views through large windows that flood the home with natural light. The open-concept layout is enhanced by sleek laminate flooring and a modern kitchen complete with white cabinetry, wood countertops, stainless steel appliances, and a convenient breakfast bar, perfect for everyday living. Step through the sliding doors off the dining area to your private balcony, an ideal spot for summer lounging or morning coffee. Both bedrooms are generously sized, each with ample closet space. A full 4-piece bathroom and in-suite laundry add to the comfort and functionality of this thoughtfully designed home. Located just steps from some of Calgary’s best restaurants, coffee shops, shopping, and public transit, this condo offers the ultimate inner-city lifestyle. Whether you're a first-time buyer or looking for a great investment opportunity, this unit delivers exceptional value in one of the city’s most sought-after neighborhoods. Don't miss out - book your private showing today! (id:52784)
173 Castlebrook Way Ne
Calgary, Alberta
Savvy buyers must see!! This bi-level style duplex is newly remodeled, all new flooring, new paint, good quality appliances. Main floor boasts of 2 good sized bedrooms with a cheater door from master bedroom to main bath. No basement development, Excellent opportunity to develop to homeowner satisfaction. This property is vacant and shows extremely well. Call your realtor and enjoy this fantastic opportunity. New roof. (id:52784)
434, 60 Royal Oak Plaza Nw
Calgary, Alberta
Discover the perfect blend of luxury and comfort in this top-floor corner unit at Red Haus, nestled in the prestigious Royal Oak Community! Built in 2007, this stunning condominium offers lovely city views from every room, complemented by an open and spacious layout with knockdown 9-foot ceilings that flood the space with natural light. The expansive living and dining areas are ideal for entertaining, while the well-appointed kitchen boasts rich brown cabinets, sleek black appliances (including a Bosch cooktop, wall oven, and OTR microwave), anthracite sink, deep pot drawers, and banjo counters with a convenient breakfast bar. Step out onto the private, iron-railing enclosed balcony with a gas BBQ hook-up to enjoy panoramic Calgary vistas.The primary bedroom is generously sized with his/her closets and a walk-through design for privacy, featuring an ensuite bathroom tiled to the ceiling with large mirrors. A secondary bedroom and another full bathroom are situated at the opposite end for added separation. Upgrades include tile and carpet flooring throughout, a Whirlpool ice-dispenser fridge, garburator, and tilt tray in the sink. Plus, for your convenience, the seller will purchase a new washer prior to possession, ensuring a seamless move-in experience.This unit includes a titled underground parking space with high ceilings for larger vehicles, a designated bike storage spot, and a titled storage locker. As part of the pet-friendly Red Haus Ravensburg building, residents enjoy access to a well-maintained amenities building with a gym, games room (featuring a pool table and darts), and a rentable gathering area with a full kitchen and gas fireplace. Elevators add everyday convenience, while condo fees cover heat, water, sewer, trash, snow removal, landscaping, and more.Ideally located near the YMCA rec center and a vibrant shopping center with groceries, restaurants, and shops, this property offers an exceptional lifestyle opportunity. Don’t miss out—schedule a viewing today and make Red Haus your new home! (id:52784)
3122, 95 Burma Star Road Sw
Calgary, Alberta
SHOWHOME with PREMIUM finishes for sale! Looking for a move-in ready home with premium upgrades? This might be the one. Welcome to the Axessbuilding, located in the heart of the historic Currie Barracks community! This beautifully upgraded 1-bedroom ground-floor unit features 9-footceilings, luxury vinyl plank flooring, and a private patio with direct access to landscaped green space—perfect for morning coffee or eveningrelaxation. The modern kitchen showcases a stylish blend of white and dark cabinetry, upgraded stainless steel appliances including a gas stove,quartz countertops, and a designer tile backsplash. The spacious living room flows seamlessly to the patio, offering a great indoor-outdoor livingexperience. The primary bedroom features a walk-through closet with direct access to a 4-piece bathroom complete with quartz countertops, tileflooring, and a soaker tub. A versatile nook off the kitchen provides the perfect space for a home office or extra storage. Additional highlights includein-suite laundry, underground parking with a car wash, and a private storage locker conveniently located in front of your stall. All this in a primelocation—steps from Mount Royal University, parks, shops, and walking paths, with easy access to Marda Loop and downtown via Crowchild Trail. Contact your favorite realtor today! (id:52784)
102, 4619 73 Street Nw
Calgary, Alberta
More photos will be added once the tenant vacates on January 1. Nestled in the vibrant community of Bowness, just steps from Bowness High School and moments from Bowness Road, Highway 1 and Stoney Trail. This bright, spacious main-floor corner unit delivers unbeatable convenience and comfort. Offering one bedroom and a four-piece bathroom, it features low condo fees, making it an affordable and appealing option.The unit has been tastefully updated with modern finishes, including new flooring and a washer/dryer combo. With its smart layout, assigned parking and prime location, it’s an excellent choice for anyone looking to stop renting and enjoy homeownership.Alternatively, its desirable features and location also make it a fantastic investment opportunity, offering strong potential as a revenue-generating property. Come take a look! (id:52784)

