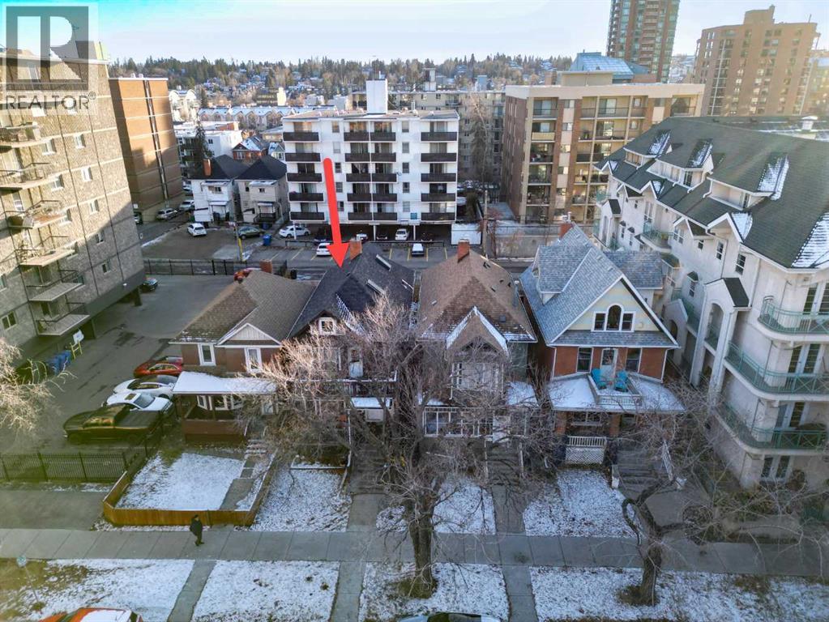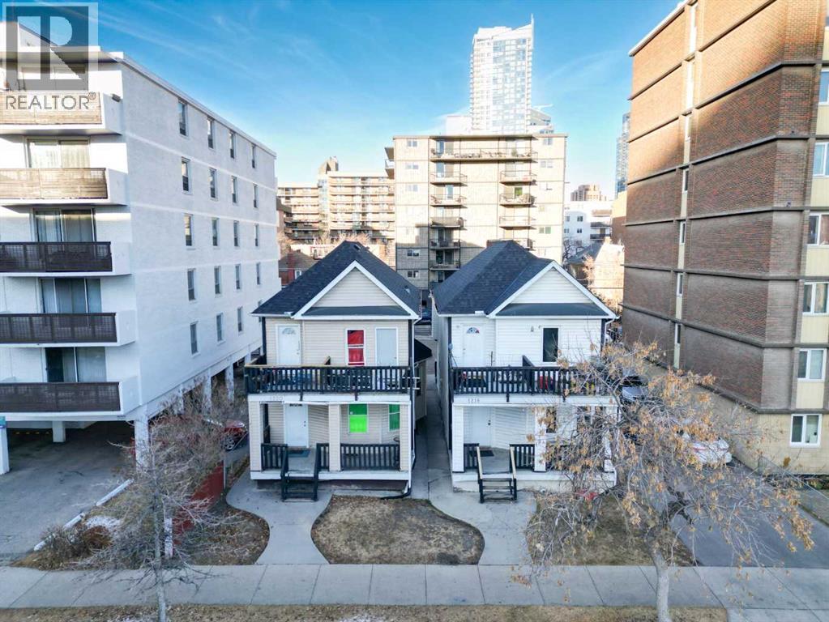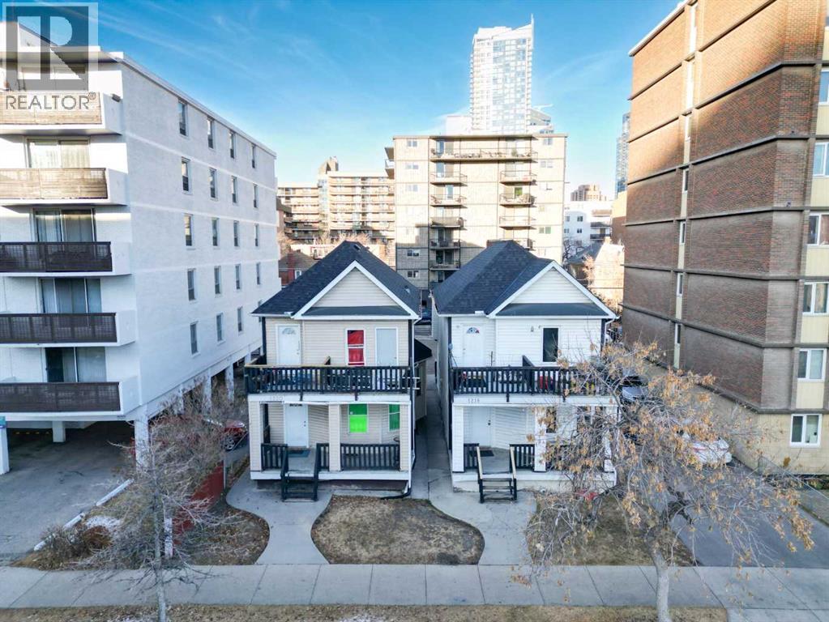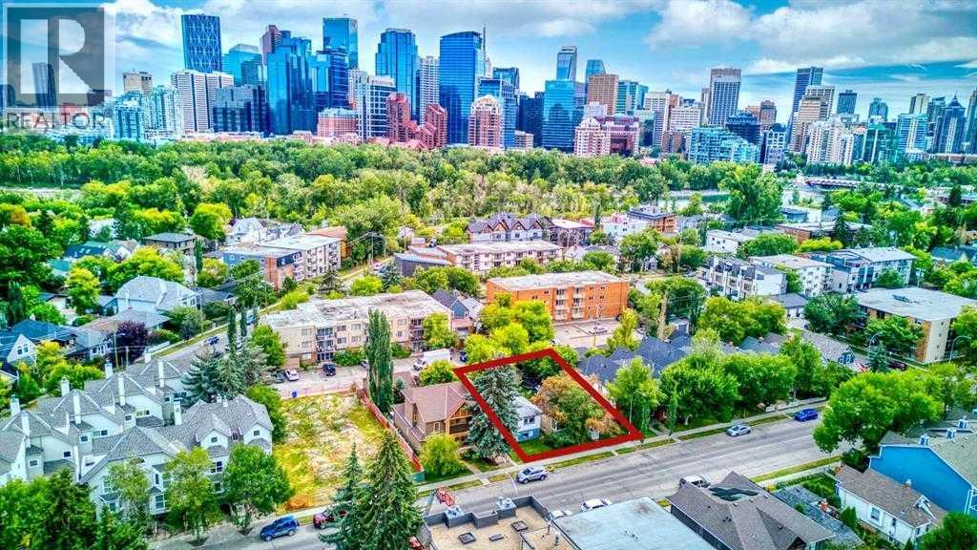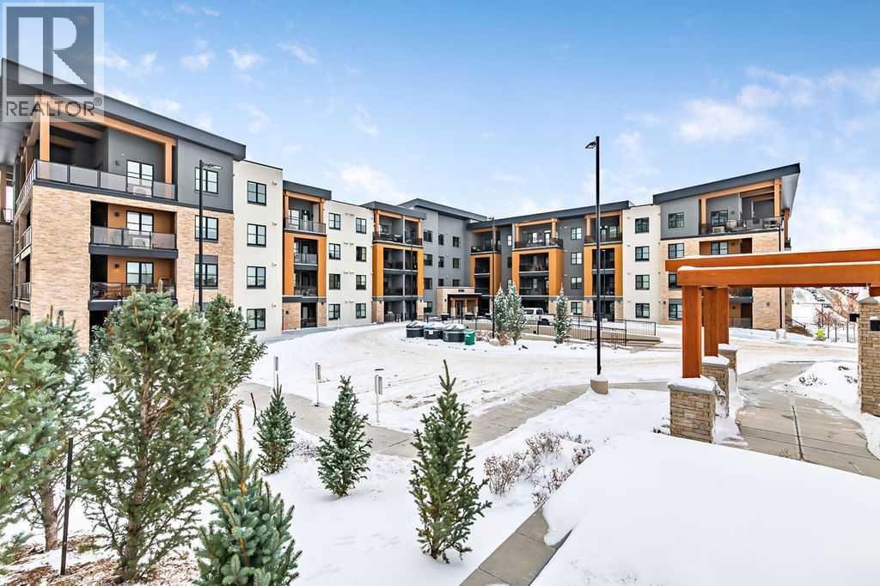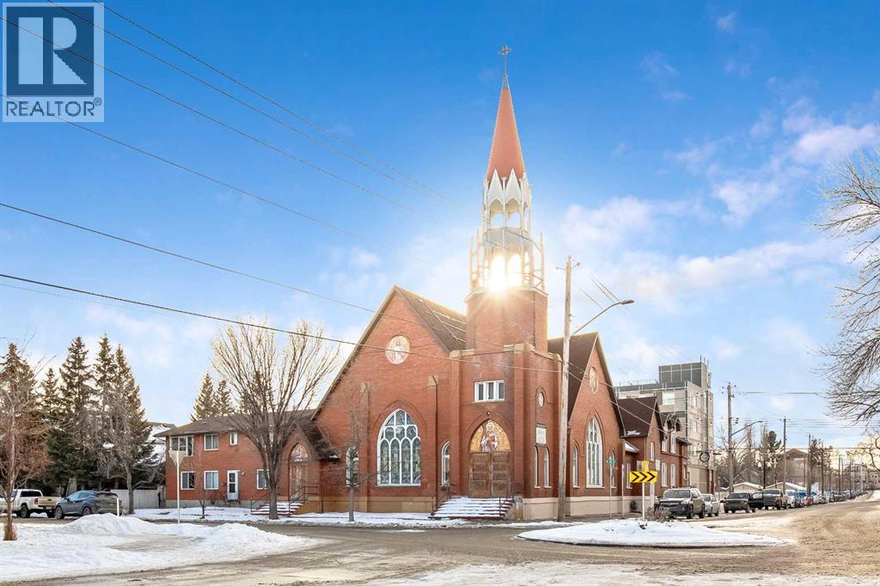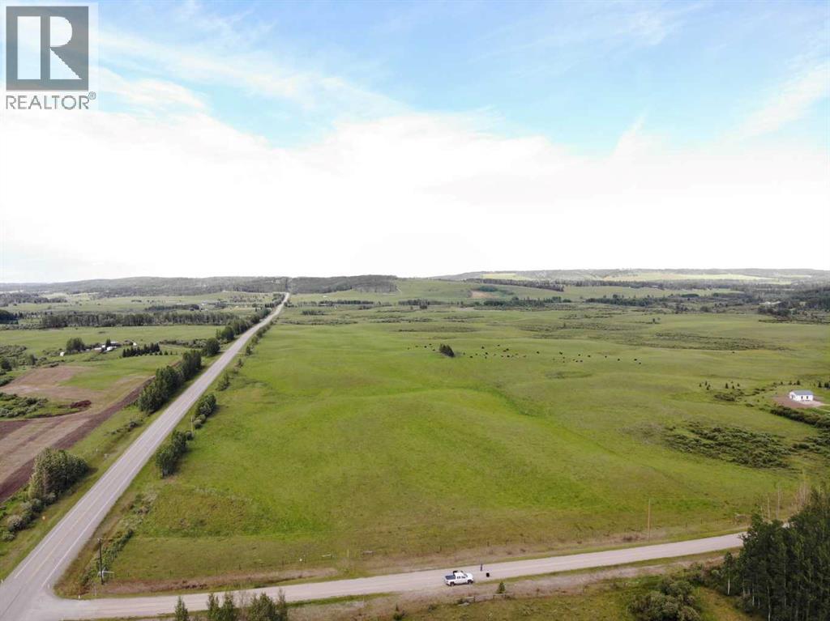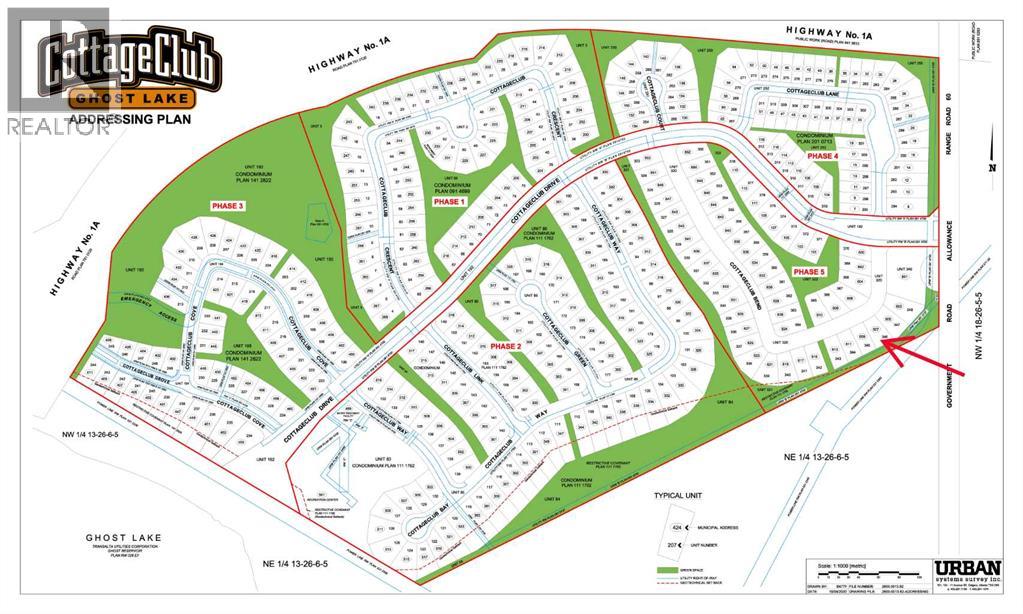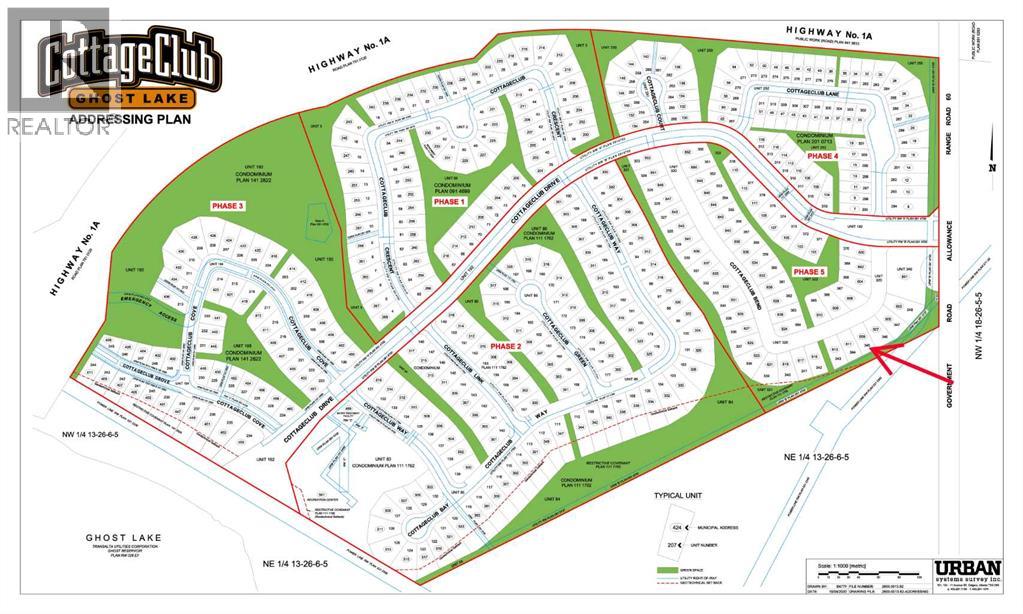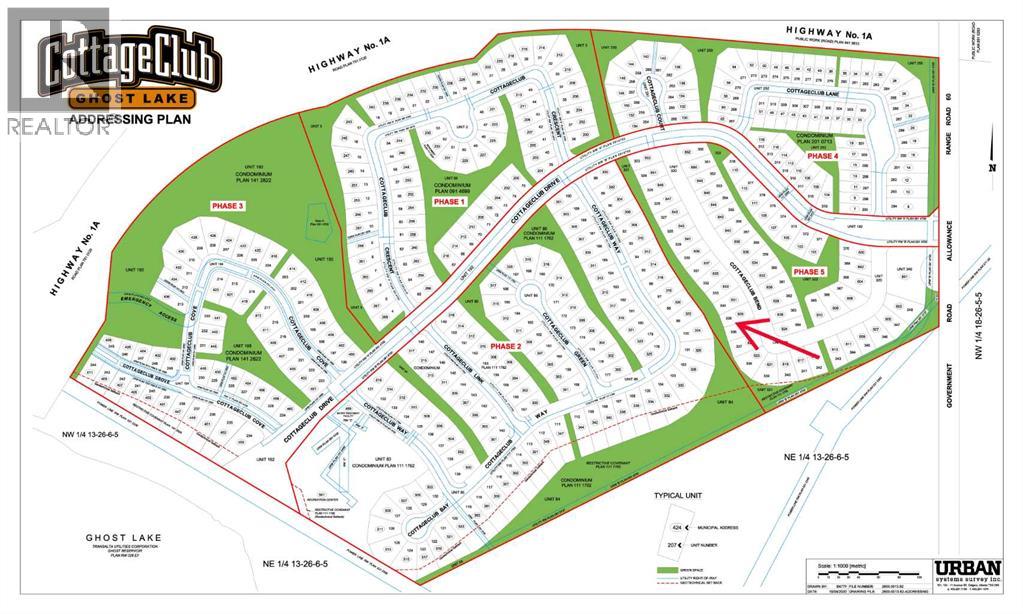1225 13 Avenue Sw
Calgary, Alberta
1225 13 Avenue SW is in Calgary’s Beltline neighbourhood and is zoned CC-MH (Centre City Multi-Residential High-Rise District) under Land Use Bylaw 1P2007. CC-MH zoning confirms the property is intended primarily for high-density multi-residential (apartment/condo) use in the Centre City, with some limited supporting non-residential uses possible subject to the bylaw. Currently a bright, well-maintained inner-city rooming house in the heart of the Beltline, offering affordable accommodation just steps to downtown, transit, shops, restaurants and urban amenities. Twelve (12) Private Rooms with a Fridge in each room, all enjoy easy access to a shared kitchen, bathroom(s), and common areas on each floor. Building Configuration Top Floor – (2) Short Term Room Rentals | Upper Floor (4) Rooms, (1) Kitchen, 2 PCE Bath and 3 PCE Bath | Main Floor (3) Rooms, (1) Kitchen, 3 PCE Bath | Basement (3) Rooms, (1) Kitchen, 3 PCE Bath and 3 PCE ensuite Bath. Rents include all utilities. Building systems and safety features (smoke/CO detectors, emergency lighting, exits) are maintained to current fire and safety standards, with regular inspections as required. Rooms are rented on individual agreements in line with Calgary’s lodging/rooming house framework. Viewings subject to an accepted Offer. (id:52784)
1220 14 Avenue Sw
Calgary, Alberta
1220 14 Avenue SW is in Calgary’s Beltline neighbourhood and is zoned CC-MH (Centre City Multi-Residential High-Rise District) under Land Use Bylaw 1P2007. CC-MH zoning confirms the property is intended primarily for high-density multi-residential (apartment/condo) use in the Centre City, with some limited supporting non-residential uses possible subject to the bylaw. Currently a bright, well-maintained inner-city rooming house in the heart of the Beltline, offering affordable accommodation just steps to downtown, transit, shops, restaurants and urban amenities. Eight (8) Private Rooms with a Fridge in each room, all enjoy easy access to a shared kitchen, bathroom(s), and common areas on each floor. Building Configuration Upper Floor (4) Rooms, (1) Kitchen, 3 PCE Bath and 2 PCE Bath | Main Floor (3) Rooms, (1) Kitchen, 3 PCE Bath | Basement (1) Rooms, (1) Kitchen, 3 PCE Bath. Rents include all utilities. Building systems and safety features (smoke/CO detectors, emergency lighting, exits) are maintained to current fire and safety standards, with regular inspections as required. Rooms are rented on individual agreements in line with Calgary’s lodging/rooming house framework. Property must be purchased together with 1218 14 Avenue SW MLS A2274084 | Viewings subject to an accepted Offer. (id:52784)
1218 14 Avenue Sw
Calgary, Alberta
1218 14 Avenue SW is in Calgary’s Beltline neighbourhood and is zoned CC-MH (Centre City Multi-Residential High-Rise District) under Land Use Bylaw 1P2007. CC-MH zoning confirms the property is intended primarily for high-density multi-residential (apartment/condo) use in the Centre City, with some limited supporting non-residential uses possible subject to the bylaw. Currently a bright, well-maintained inner-city rooming house in the heart of the Beltline, offering affordable accommodation just steps to downtown, transit, shops, restaurants and urban amenities. Eight (8) Private Rooms with a Fridge in each room, all enjoy easy access to a shared kitchen, bathroom(s), and common areas on each floor. Building Configuration Upper Floor (3) Rooms, (1) Kitchen, 3 PCE Bath | Main Floor (3) Rooms, (1) Kitchen, 3 PCE Bath | Basement (2) Rooms, (1) Kitchen, 3 PCE Bath. Rents include all utilities. Building systems and safety features (smoke/CO detectors, emergency lighting, exits) are maintained to current fire and safety standards, with regular inspections as required. Rooms are rented on individual agreements in line with Calgary’s lodging/rooming house framework. Property must be purchased together with 1220 14 Avenue SW MLS A2274087 | Viewings subject to an accepted Offer. (id:52784)
116, 738 3 Avenue Sw
Calgary, Alberta
This highly sought-after retail condo unit, ideally suited for medical, dental, or massage therapy practices, offers 10 fully-equipped exam rooms, each with its own sink. The space features elegant marble flooring throughout, creating a professional and welcoming environment. For convenience and accessibility, the unit includes his and her handicap washrooms located down the hallway. Situated on the main floor with direct street access, this property ensures excellent visibility and ease of access for both clients and staff. Additionally, the unit comes with two assigned underground parking stalls, providing both convenience and security for your business. All utilities, including water, heat, and electricity, are included in the condo fees, eliminating any hidden costs. This well-appointed space offers a rare opportunity to establish or expand your practice in a prime location with high foot traffic. Tours are available by appointment only, so schedule your viewing today to explore the potential of this exceptional retail space for your business. (id:52784)
987 Restaurant Boulevard Nw
Airdrie, Alberta
Well-established and beautifully built 2,146 sq. ft. space located in a strong neighborhood with excellent visibility, access, and ample parking. This professionally designed restaurant offers a versatile layout that is suitable for any cuisine, including Indian, Vietnamese, African, Mexican, or other concepts, and is highly suitable for any franchise operation. This turnkey operation includes all equipment in the sale price, allowing for a smooth transition and immediate operation. A long-term lease is secured until March 2034, with two additional five-year renewal options, providing exceptional stability and future growth potential. An excellent opportunity in a growing market. *** Business Asset Sale only - Real Estate is not included.*** (id:52784)
625 2 Avenue Nw
Calgary, Alberta
12 LEGAL UNITS | BRAND NEW 6-PLEX | INNER-CITY LOCATION | CMHC MLI SELECT ELIGIBLE | Purpose-built for long-term performance, this brand new inner-city multifamily asset delivers 6 townhouse-style units, each paired with a fully self-contained legal basement suite, creating 12 legal rental units designed to maximize income stability and operational efficiency. Currently under construction, the project offers investors the opportunity to secure a modern, code-compliant rental property in one of Calgary’s most desirable and supply-constrained inner-city communities. Above-grade residences span 3 storeys and feature bright, open-concept main floors with contemporary finishes selected for durability, tenant appeal, and low-maintenance ownership. Functional kitchen layouts incorporate modern appliances and generous prep and storage space, supporting everyday usability and broad rental demand. The second level is thoughtfully configured with 2 bedrooms, a full 4-piece bathroom, in-suite laundry and a dedicated bonus room, while the entire third level is designed as a private primary retreat complete with a walk-in closet, a 5-piece ensuite, and a private balcony. Each lower-level residence is a fully legal basement suite with a private entrance, dedicated kitchen, living area, full bathroom, bedroom, and in-suite laundry, offering true separation between units for privacy, sound control and flexible leasing strategies. Phenomenally located in the heart of Sunnyside with immediate access to boutique shops, acclaimed restaurants, independent cafes, the Sunnyside LRT Station, the Bow River pathway system and downtown, reinforcing consistent rental demand and long-term appreciation. Contemporary construction standards, fire-rated and sound-separated assemblies, and modern mechanical systems reduce capital risk while positioning the property as a clean, scalable acquisition. This offering is well suited for investors seeking durable cash flow, portfolio diversification and pre mium inner-city exposure in a market where well-designed, legal rental housing continues to outperform. (id:52784)
302, 8355 19 Avenue Sw
Calgary, Alberta
Welcome home to this beautifully upgraded 1 bedroom adorable condominium that combines modern style with everyday convenience. As you enter, you will immediately fall in love with the bright, open concept living area, featuring large windows, luxury vinyl plank flooring, and a warm, cheerful vibe throughout. The gorgeous kitchen is a true highlight, boasting 40" upper cabinets extended to the ceiling with filler, elegant quartz countertops, stainless steel appliances (including a fridge with ice and water), and an abundance of both cabinet and counter space. The laundry area is cleverly tucked away in its own dedicated closet for added convenience. Step into the spacious living room with patio doors leading out to your private balcony, the perfect spot to unwind or entertain, complete with space for seating and a gas line for your BBQ. The bedroom is generous in size, easily accommodating a king-size bed and featuring a walkthrough closet that leads to the stylish 4 piece bathroom, with quartz counters, great storage, and tile to the ceiling in the tub/shower. This fabulous home also includes a prime end unit parking stall in the heated parkade, offering extra storage and the incredible bonus of an EV plug for your convenience. Enjoy a pet friendly building (with approval) in a walkable community featuring scenic paths, close access to transit and the LRT, and an impressive selection of shops, restaurants, and amenities just steps from your door. You may never need to drive again. The perfect blend of modern upgrades, thoughtful design, and unbeatable location, this condo truly has it all. Don’t miss your chance to call this charming home your own. This is an incredible way to get into the Calgary market. (id:52784)
1405 8 Avenue Se
Calgary, Alberta
A very unique Church and Rectory available for sale in Inglewood. Sitting on a large 13,664 square foot corner lot, the church portion is 6,716 square feet on the main floor and 2,061 square feet in the upper gallery. The basement is another 6,658 square feet. The connected Rectory is 2,410 square feet above grade with a finished walk up basement of approx. 1205 square feet. Large double garage is also on the property with a private courtyard. The boiler was recently replaced and there is new flooring upstairs. (id:52784)
Hwy 584
Rural Mountain View County, Alberta
Here's a great piece of land for just about anything you want to do. If it's cows, horses, goats, chickens or whatever....this is the place. At the moment, it's hosting a herd of happy cows. It's a clean slate and just waiting for the right folks to bring their dreams. The property is only 3 minutes from the Bearberry saloon and a short 25 kms from the west end of Sundre so whatever it is that you need, it's not far away! The bonus is the creek that runs long the east boundary and the fact that the pavement runs right past your gate. There's also a catch pen and loading area so moving your livestock in or out won't be a big chore. This lovely piece of paradise will easily handle 30 head so drop out and have a look. If you're looking for a spot as a staging area to the west country, the South James forestry allotment is a short quad or side by side ride away. Possibilities are endless here so don't delay! (id:52784)
607 Cottageclub Bend
Rural Rocky View County, Alberta
Discover a rare opportunity to own one of the final developer lots at CottageClub Ghost Lake, just 35 minutes west of Calgary. With only 10 DEVELOPER LOTS REMAINING, this is your chance to secure a premium piece of one of Alberta’s most desirable lakeside communities. CottageClub blends natural beauty with thoughtful design, offering fully serviced lots ready for your vision—whether a custom cottage, year-round home, or seasonal retreat. Set against stunning mountain views and the tranquil shores of Ghost Lake, the community delivers privacy, recreation, and convenience in equal measure. Enjoy exclusive amenities including private lake access, swimming docks, beach areas, scenic pathways, and courts for tennis, pickleball, and volleyball. With later phases sold out and the community nearing completion, these remaining lots represent a limited opportunity for both lifestyle and long-term value. Build on your timeline and create your ideal getaway—before the final 10 are gone. (id:52784)
609 Cottageclub Bend
Rural Rocky View County, Alberta
Discover a rare opportunity to own one of the final developer lots at CottageClub Ghost Lake, just 35 minutes west of Calgary. This is a prime location with views of the FUTURE LAKE EXPANSION With only 10 DEVELOPER LOTS REMAINING and ONLY 3 WALKOUT LOTS AVAILABLE, this is your chance to secure a premium piece of one of Alberta’s most desirable lakeside communities. CottageClub blends natural beauty with thoughtful design, offering fully serviced lots ready for your vision—whether a custom cottage, year-round home, or seasonal retreat. Set against stunning mountain views and the tranquil shores of Ghost Lake, the community delivers privacy, recreation, and convenience in equal measure. Enjoy exclusive amenities including private lake access, swimming docks, beach areas, scenic pathways, and courts for tennis, pickleball, and volleyball. With later phases sold out and the community nearing completion, these remaining lots represent a limited opportunity for both lifestyle and long-term value. Build on your timeline and create your ideal getaway—before the final 10 are gone. (id:52784)
629 Cottageclub Bend
Rural Rocky View County, Alberta
Discover a rare opportunity to own one of the final developer lots at CottageClub Ghost Lake, just 35 minutes west of Calgary. With only 10 DEVELOPER LOTS REMAINING and only 3 REMAINING WALKOUT LOTS, this is your chance to secure a premium piece of one of Alberta’s most desirable lakeside communities. CottageClub blends natural beauty with thoughtful design, offering fully serviced lots ready for your vision—whether a custom cottage, year-round home, or seasonal retreat. Set against stunning mountain views and the tranquil shores of Ghost Lake, the community delivers privacy, recreation, and convenience in equal measure. Enjoy exclusive amenities including private lake access, swimming docks, beach areas, scenic pathways, and courts for tennis, pickleball, and volleyball. With later phases sold out and the community nearing completion, these remaining lots represent a limited opportunity for both lifestyle and long-term value. Build on your timeline and create your ideal getaway—before the final 10 are gone. (id:52784)

