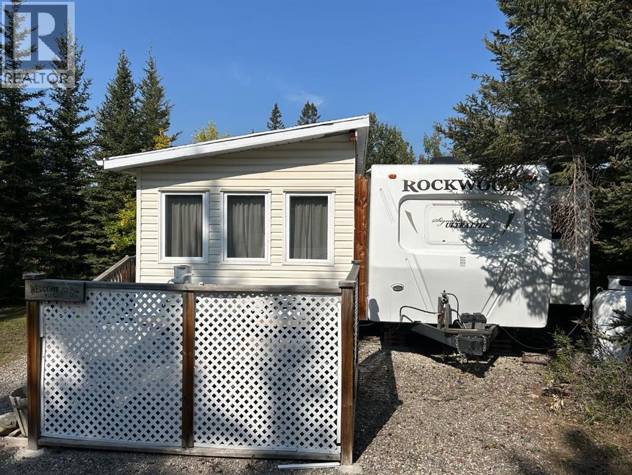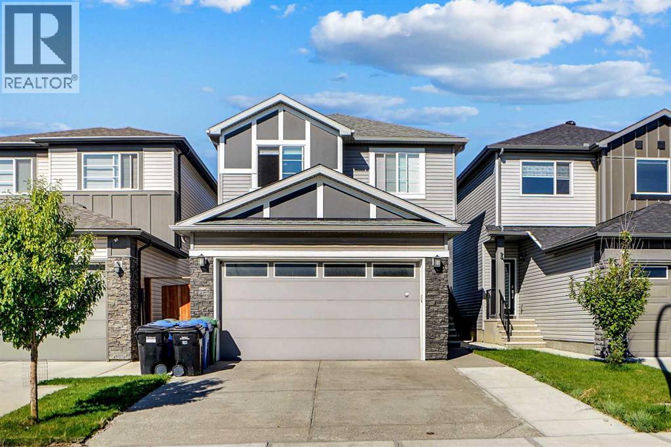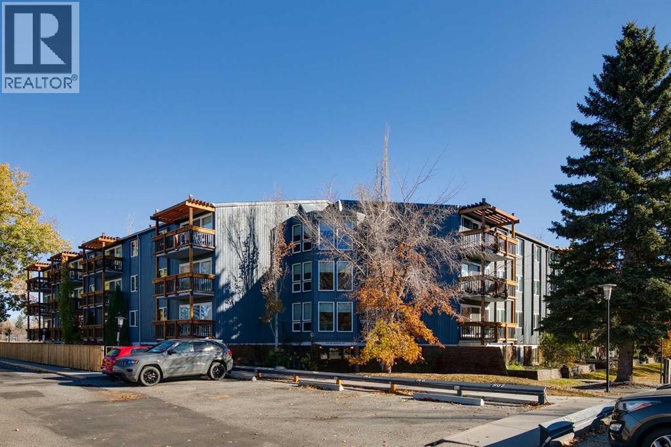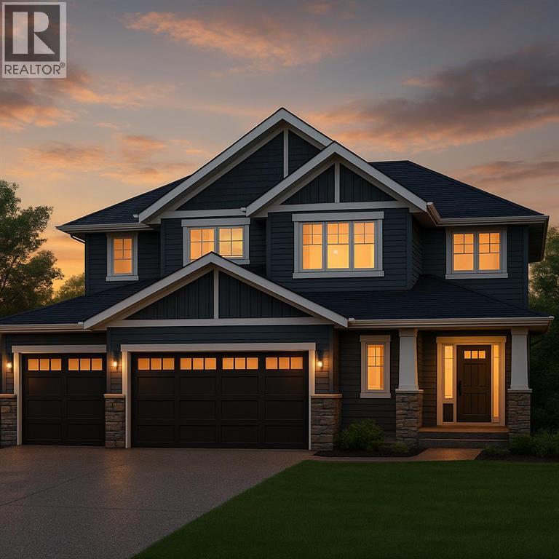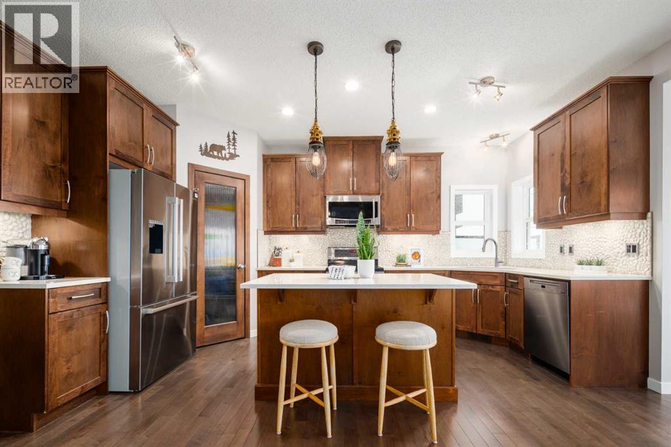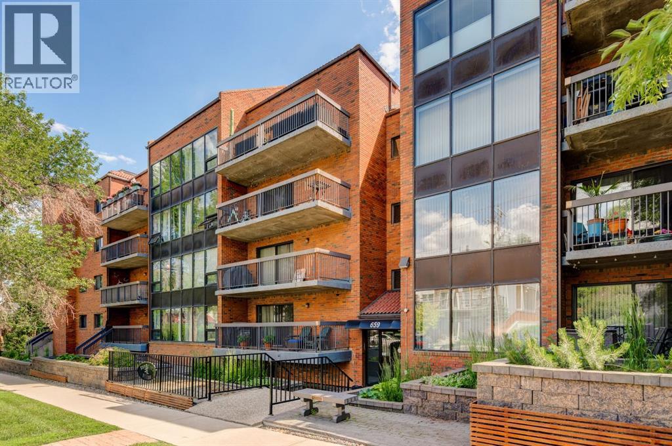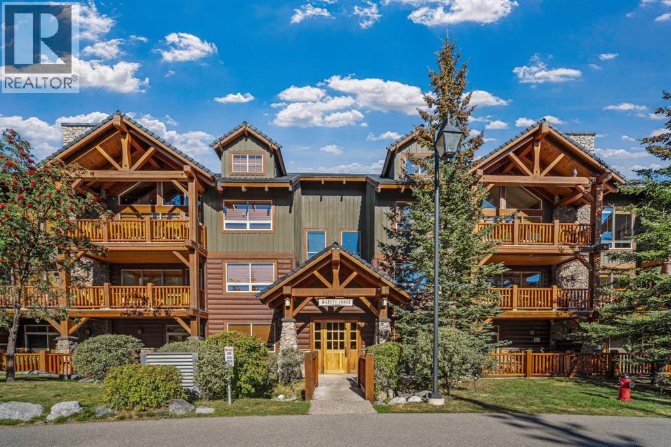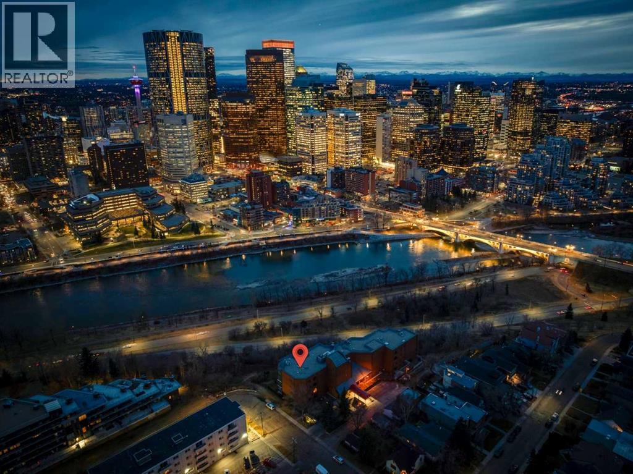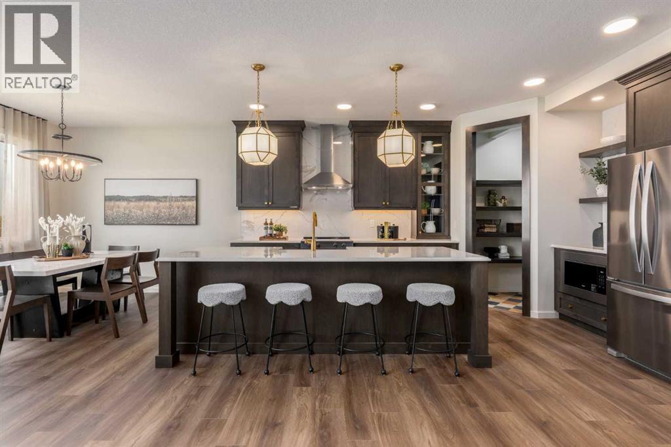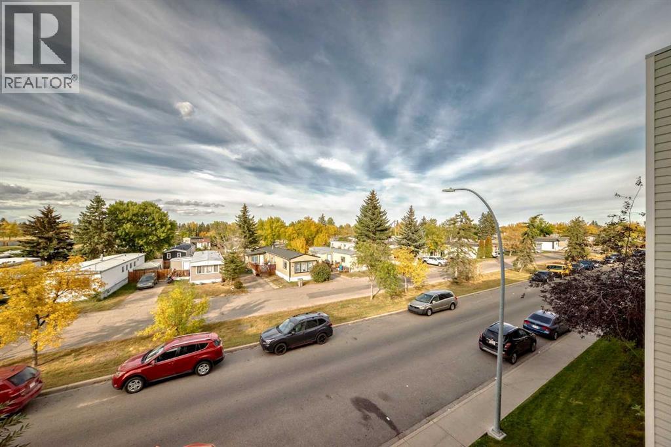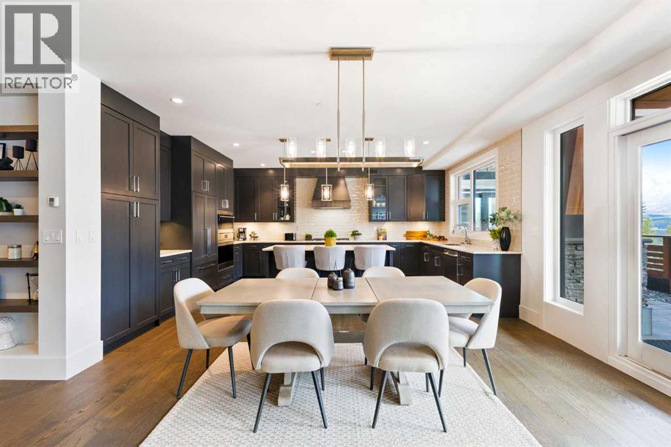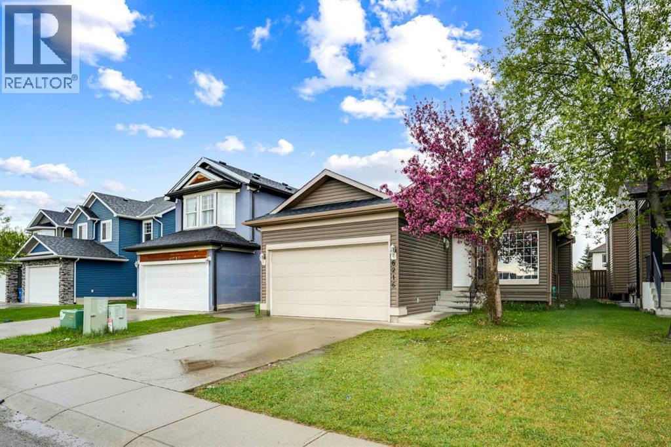167, 200 4 Avenue Sw
Sundre, Alberta
Tucked away in the quiet Riverside RV Village, this exceptional pie-shaped lot offers the perfect summer retreat for those seeking a peaceful escape without sacrificing comfort or convenience. Spanning approximately 6,000 square feet, the oversized lot is both spacious and private, thoughtfully developed to create a relaxing outdoor haven.Included with the property is a well-maintained 8’ x 30’ Forest River Inc. RV featuring one cozy bedroom—ideal for a couple or small family to unwind after a day of outdoor adventure. A sofabed adds additional sleeping space, if needed. A beautifully crafted 12’ x 20’ addition expands your living space and invites you to enjoy cooler evenings by the warmth of the propane fireplace, all while surrounded by nature.Whether you're sipping your morning coffee or relaxing on the private patio or gathering with friends around the private fire pit, this lot has everything you need to embrace the good life. The lot includes two handy sheds, with the larger one at the front offering ample room for use as a workshop, creative space, or guest overflow. Generous storage throughout the property ensures room for all your summer toys and gear.Enjoy full RV hookups and immediate access to the resort’s well-appointed clubhouse, complete with showers, washrooms, and laundry facilities—making extended stays effortless. The lot is just steps away from the Red Deer River, renowned for fishing and natural beauty, while nearby walking and biking paths let you explore the great outdoors at your own pace.The resort community also features family-friendly amenities including playgrounds, a sandpit, horseshoe pits, and even a basketball court. Golfers will appreciate the selection of scenic courses just minutes away, and with shopping close at hand, every convenience is within reach.Whether you're looking for a summer basecamp, a weekend getaway, or a quiet corner to relax and reconnect with nature, this Sundre River Resort property offers a rare bl end of comfort, recreation, and tranquility. It's more than a lot—it’s your own piece of paradise. (id:52784)
99 Savanna Way Ne
Calgary, Alberta
Built by Prominent Homes, this 2,076 sq. ft. detached property in Savanna, Saddle Ridge, combines smart design with everyday convenience, featuring a double attached garage and driveway parking for a total of 4 vehicles. The main floor showcases a bright open-concept layout with kitchen, dining, and living areas, along with the rare advantage of a full bedroom and 4-piece bathroom on the ground floor—ideal for guests, seniors, or multi-generational living. Upstairs offers a spacious bonus room, the primary suite, two additional bedrooms, and another full bathroom. The fully developed basement with a separate entrance adds two bedrooms, a full kitchen, separate laundry, and a 4-piece bath. With no neighbours behind and easy access to YYC International Airport, Saddletowne CTrain Station, schools, parks, shopping, and the proposed future transit hub within walking distance, this home delivers privacy, functionality, and an unbeatable location. (id:52784)
131, 820 89 Avenue Sw
Calgary, Alberta
Ideal property for the elderly person or young family! This ground floor unit backs onto a greenspace and has a large private patio. The parking stall is right out front of the main door and there is a ramp to the door. The complex offers an outdoor swimming pool, clubhouse and 2 tennis courts. There is a laundry room on the second floor with 4 washers and 4 dryers but many have added in suite laundry in the oversized storage room in the unit. There is an elevator that takes you directly to the laundry room The balcony rails have recently been done in a timber and metal combination and give the building a fantastic look. The living room is an excellent size for entertaining and is very bright thanks to the new sliding door to your deck. Good size eating area just off the kitchen perfect to host the holiday dinners. Tons of countertop working area in the galley style kitchen with white European cabinets. Huge master bedroom with a good size closet with organizer and an updated window. The second bedroom also offers a new window and closet organizer. Perfect for an office, guest bedroom or workout area. 4pc bathroom has been updated and has a large countertop area. Great access to the bus and LRT. Time to stop paying rent!! (id:52784)
69 Lakes Estates Circle
Strathmore, Alberta
Welcome to 69 Lakes Estates Circle, an exceptional two-storey triple-garage home soon to be completed in the sought-after Strathmore Lakes Estates community. Spanning nearly 2,500 sq. ft., this home blends timeless architecture with modern comfort. The main floor features a bright open-concept layout with a spacious family room, elegant fireplace, stylish kitchen with island, walk-through pantry, and a front office or flex space—perfect for today’s lifestyle. Upstairs offers a luxurious primary suite with walk-in closet and spa-inspired ensuite, plus two more bedrooms, a full bath, and convenient upper laundry.With beautiful curb appeal, stone detailing, exposed aggregate driveway, and a large deck overlooking landscaped green space, this home defines contemporary elegance. Enjoy the peaceful lakeside setting of Strathmore Lakes Estates—just minutes from walking paths, schools, shopping, playgrounds, and all amenities. Expected completion in 60–90 days — secure your dream home now! (id:52784)
133 Cougar Ridge Close Sw
Calgary, Alberta
**OPEN HOUSE SATURDAY OCTOBER 25 FROM 1-4:30PM** Tucked away in the prestigious enclave of Paskapoo in Cougar Ridge, this meticulously maintained 4 bed + office, 3.5 bath home offers over 3,000 SF of total living space. With its fully finished WALKOUT basement, oversized windows, and custom brick bar, this residence blends upscale elegance with everyday comfort. Step inside and be welcomed by rich HARDWOOD flooring and a thoughtfully designed open concept layout. The gourmet kitchen is a true focal point, featuring stainless steel appliances including a BRAND NEW fridge & dishwasher, spacious pantry, and a generous island with breakfast bar which is perfect for the family or entertaining. Bathed in natural light from oversized windows, the dining area has access to your upper deck and also flows seamlessly into your living room with a gas fireplace and custom feature wall, ideal for cozy evenings at home. Work in style from the main floor OFFICE/DEN complete with functional built-ins, offering privacy and productivity without sacrificing space. Upstairs, the oversized primary retreat is a luxurious escape with a dedicated reading or hobby nook with 3 additional windows and tons of natural light, a spacious walk-in closet, and spa inspired 5 piece ensuite. The upper level also boasts two additional bedrooms, a 4 piece bathroom, convenient laundry room (brand new washer & dryer), and an expansive VAULTED ceiling bonus room designed for movie nights, playtime, or relaxing with family. This bonus room also features a barn door for privacy, or if you are looking for a flexible guest space/bedroom this would be a great spot! The walkout lower level adds an incredible amount of functional living space to this home boasting oversized windows, direct access to the backyard, a fully equipped custom brick bar, and an open concept entertainment/recreation space that must be seen to be appreciated. Whether you're hosting friends or enjoying a night in, this level is built for un forgettable gatherings. A 4th bedroom with an additional full 4 pce bathroom complete this level. Enjoy summer BBQs or quiet morning coffee on the upper deck, or head down to the fully fenced backyard where there's room for kids and pets to play. The HEATED garage keeps your vehicle warm all winter, while the cul-de-sac location adds privacy and a family friendly vibe. Surrounded by nature and just steps from WinSport/C.O.P, trails, parks, and schools, this unbeatable location offers the perfect balance of city living and outdoor adventure. (id:52784)
106, 659 4 Avenue Ne
Calgary, Alberta
Welcome to this bright and spacious two-bedroom condo, perfectly located in the heart of Bridgeland—one of Calgary’s most vibrant and sought-after inner-city neighborhoods. Blending comfort, convenience, and modern lifestyle, this ground-level unit stands out with its thoughtful design and impressive outdoor space.The kitchen is well maintained, featuring timeless white cabinetry, ample counter space, and quality white appliances. Its functional layout flows effortlessly into the open-concept dining and living areas, where large windows fill the space with an abundance of natural light. The true centerpiece of this home is the expansive south-facing patio—ideal for entertaining, gardening, or simply relaxing. This private outdoor retreat is a rare gem in inner-city living, offering unparalleled tranquility and charm.Both bedrooms are generously sized, providing ample space for rest and relaxation. The home also boasts a well-appointed four-piece bathroom, in-suite laundry, and a convenient storage room, ensuring functionality meets style. Additional advantages include secure underground parking for peace of mind and a pet-friendly building that welcomes your furry companions.Situated just steps away from trendy shops, charming cafés, top-rated restaurants, scenic parks, river pathways, the Calgary Zoo, Telus Spark, and the Bridgeland LRT station, this condo provides unbeatable walkability and effortless access to downtown. Condo fees cover everything except electricity and internet, making this property an exceptional value for urban living.Whether you’re a first-time buyer, savvy investor, or downsizer seeking low-maintenance living with premium amenities, this Bridgeland treasure checks every box. Don’t miss the chance to make this incredible property your new home!! (id:52784)
112, 104 Armstrong Place
Canmore, Alberta
Positioned in the serene southwest corner of Trailside Lodges, this true two-bedroom residence captures the essence of refined mountain living. Thoughtfully updated and beautifully maintained, it offers an exceptional sense of comfort and connection to nature. Each bedroom welcomes soft natural light through full windows, creating a warm and inviting ambiance that shifts gently with the day.The open-concept living area transitions effortlessly to a west facing walk-out patio—an intimate outdoor extension of the home that invites quiet mornings with coffee and evenings bathed in alpenglow. From this private vantage point, panoramic views unfold westward across the Bow Valley toward the Fairholme Range and Mount Lawrence Grassi, a scene as dynamic as the seasons themselves.Inside, the interiors blend contemporary touches with the timeless character of a mountain retreat. The kitchen anchors the home with a seamless flow to the living and dining spaces, perfect for gathering after a day spent hiking or skiing. A stone fireplace, refreshed flooring, and curated design infuse the space with understated elegance.Set within the well-established Three Sisters community, residents of Trailside Lodges enjoy exclusive access to the Owners Clubhouse—a true extension of home featuring a pool, hot tub, fitness centre, theatre room, and lounge. It’s a place where leisure and lifestyle coexist effortlessly.Beyond the doorstep, everyday conveniences continue to evolve. The upcoming Gateway Commercial District, only a short walk away, will bring a grocery store and boutique shops within easy reach. Nearby, the community park offers a disc golf course, playground, and dog park—amenities that complement the peaceful rhythm of this corner of Canmore.Whether envisioned as a full-time sanctuary or a lock-and-leave escape, this ground-floor retreat embodies tranquility, modern comfort, and an unbroken connection to the surrounding peaks—a home where the beauty of the Rockies truly bec omes part of everyday life. (id:52784)
2d, 215 2 Street Ne
Calgary, Alberta
Welcome to Discovery Hill, an exclusive luxury condominium residence perfectly perched in the prestigious community of Crescent Heights. Overlooking the river valley with unobstructed, panoramic views of the downtown skyline, this remarkable home presents a rare opportunity to experience elevated urban living at its finest.Spanning an impressive 2,294 sq ft of single-level living space, this residence blends refined style with exceptional scale. Flooded with natural light from oversized floor-to-ceiling windows, the open-concept design frames the cityscape from nearly every room, creating a breathtaking backdrop day and night.At the heart of the home is its stunning living and dining area—an expansive, elegant setting ideal for both grand entertaining and intimate gatherings. A wood-burning fireplace infuses warmth and sophistication, while the seamless flow highlights the dramatic skyline beyond.The updated chef’s kitchen is beautifully appointed with a large central stone island, ceiling-height cabinetry, newer appliances, and a full walk-in pantry. Designed for both effortless cooking and everyday connection, it offers exceptional functionality and style.Retreat to the impressive primary suite, a serene sanctuary featuring a luxury 5-piece spa-inspired ensuite, generous walk-in closet, and soothing wood-burning fireplace. Step onto your private balcony to enjoy tranquil mornings or unwind with sweeping skyline views—a truly indulgent escape. Two additional spacious bedrooms complete the home, including one enhanced with a versatile Murphy wall bed. A dedicated laundry room with sink and additional in-unit storage add everyday convenience. Cork flooring throughout the home provides comfort, warmth, and durability.Two underground parking stalls and premium amenities elevate the Discovery Hill lifestyle even further, featuring: A fully equipped fitness centre, a relaxing sauna, a stylish and spacious party room, perfect for hosting gatherings and also bike storage for added convenience and security. Set just moments from river pathways, Prince’s Island Park, vibrant Bridgeland cafés and restaurants, shopping, transit, and downtown, Discovery Hill offers unparalleled access with the serenity of living above it all.A home of rare scale, timeless sophistication, and captivating views—your elevated retreat in Crescent Heights awaits. (id:52784)
53 Royston Grove Nw
Calgary, Alberta
THIS HOME DELIVERS THE UPGRADES MOST BUYERS HOPE FOR — ALREADY DONE, AND DONE WELL!Right off the entry, a FLEX ROOM WITH FRENCH DOORS gives you a genuinely useful spot on the main floor. It’s the kind of space that absorbs work, homework, hobbies, and household overflow so the kitchen doesn’t have to.The kitchen upgrades land exactly where they matter: a BUILT-IN WALL OVEN AND MICROWAVE, a 5-BURNER GAS COOKTOP, a chimney hoodfan, and a cabinet layout that was reworked for better storage and cleaner lines. The island’s flush, cladded BREAKFAST BAR is one of those details that quietly elevates the whole room.In the great room, the TWO-STOREY CEILING and upper-level windows create a statement space FILLED WITH NATURAL LIGHT. The TWO-STOREY FIREPLACE FEATURE WALL with a 50" insert anchors the room without overwhelming it, and the matte-black lighting package ties the main floor finishes together.Upstairs, the primary bedroom gets an upgraded larger window and an ensuite with DUAL SINKS, a TILED GLASS SHOWER, and a DEEP SOAKER TUB with tile surround. Tile flooring in the ensuite is another thoughtful upgrade. Both secondary bedrooms include walk-in closets — a small luxury that makes a big difference over time.The basement is ready for whatever future plans you have: 9' foundation walls, an upgraded egress window, R19 insulation, and a separate side entry door already in place for optional private access.Outside, you’ll appreciate the 12' × 10' REAR DECK and the EXTRA-LONG 19' × 27'4" ATTACHED GARAGE — easily accommodating storage, a larger vehicle, or both. Upgrades for a 200-amp panel, solar conduit rough-in, EV-charger rough-in, and BBQ gas line come standard here.The home is also Built Green® registered, contributing to better efficiency, healthier indoor air, and long-lasting materials.Rockland Park is planned as a resort-style northwest community, complete with a PRIVATE HOA FACILITY offering an OUTDOOR POOL, HOT TUB, SKATING RINK, courts, firepit a reas, playgrounds, indoor gathering spaces, and a pathway network that links directly into the natural escarpment and ridge views.With immediate possession available, you could be settled in before the holidays arrive — come see it in person. Book a showing today! • PLEASE NOTE: Photos are of a finished Showhome of the same model – fit and finish may differ on finished spec home. Interior selections and floorplans shown in photos. (id:52784)
2314, 6224 17 Avenue Se
Calgary, Alberta
Enjoy the convenience and comfort of TITLED UNDERGROUND PARKING, the beauty of unobstructed views, and the nature and relaxation of Elliston Park – all in one location! Welcome to Elliston Park, where this spacious two-bedroom, one-bathroom condo has been immaculately maintained and is move-in ready. And the condo fees? They include all utilities – electricity, heat and water/sewer, making life so much easier. Step inside and you’ll find a bright, open layout designed for both comfort and functionality. The kitchen offers ample cupboard and counter space, with a convenient pass-through that fills the room with light and keeps you connected to guests or the living area while you cook. Just off the kitchen, the dining space easily accommodates a full-sized table and flows seamlessly into the living room. A large sliding door opens to the covered balcony, the perfect spot to relax, entertain, or watch summer storms roll in. The primary bedroom is generously sized, there is a second bedroom, a full bathroom, and in-suite laundry for everyday convenience. This home also includes a titled underground parking stall with a storage locker. Located directly across from Elliston Park and Elliston Lake, you’ll enjoy easy access to walking paths, picnic areas, playgrounds, and an off-leash dog park. With Stoney Trail and Deerfoot Trail just minutes away, commuting and amenities are always within reach. This condo offers exceptional value, a prime location, and stress-free living with all utilities included in the fees. Don’t miss your chance to see it in person! (id:52784)
102, 101a Stewart Creek Rise
Canmore, Alberta
Luxury Ground-Floor Living with Mountain Views & High-End Finishes! Welcome to this stunning 3-bedroom, 3-bathroom ground-level unit in the highly sought-after Abruzzo Building at the Canmore Renaissance. Offering 2,083 sq ft of beautifully finished living space, this recently renovated and exceptionally maintained home delivers the best of mountainside luxury living with unmatched accessibility and panoramic mountain views. The open-concept kitchen and living area is filled with natural light and features a cozy gas fireplace, high-end Wolf built-in appliances, granite countertops, a large island, and elegant cabinetry with ample storage—ideal for both daily living and entertaining. The spacious primary suite includes a generous walk-in closet and a spa-inspired 5-piece ensuite with a walk-in shower and standalone soaker tub. Down the hall, you'll find a 2-piece powder room, a large laundry room, two additional guest bedrooms, and a 4-piece main bathroom. Additional highlights include engineered hardwood flooring with in-floor heating throughout, a large ground-level patio with gas BBQ rough-in, convenient access to the fitness centre and rec room just steps from your door, and elevator access to the heated underground parkade with an assigned double tandem parking stall. Street parking is also conveniently available just outside. This is a rare opportunity to own a luxury ground-floor condo in one of Canmore’s most desirable communities. Don’t miss your chance, there are a total of 8 luxury residences available in the Hortus Building—please reach out for full availability and details. book your showing today! (id:52784)
6216 Taralea Park Ne
Calgary, Alberta
"Welcome to an exceptional real estate opportunity in the desirable community of Taradale. This impressive four-level split home offers over 2,300 square feet of living space, perfect for discerning buyers. The upper level features a master suite with a four-piece en-suite bathroom and a walk-in closet, complemented by two additional well-sized bedrooms and a shared bathroom. The main floor boasts vaulted ceilings in the kitchen and living room, creating a bright and inviting atmosphere. The walkout third level includes two bedrooms, a bathroom, and a living area, along with a convenient laundry room for the upper levels. The lower fourth level offers a versatile space with a kitchen, dining area, furnace room, laundry room, and a large living area (illegal suite). Enjoy outdoor living with a spacious backyard, ideal for families. The garage is insulated and drywalled for added comfort and functionality. Situated in a tranquil neighborhood, this property is conveniently located near schools, parks, Genesis Centre, grocery stores, and various amenities. Discover your dream home with this exceptional property. Schedule a viewing today and take step toward making it yours." *****ATT: Please note main floor 3 bedrooms, hallway & stairs getting new flooring installed***** (id:52784)

