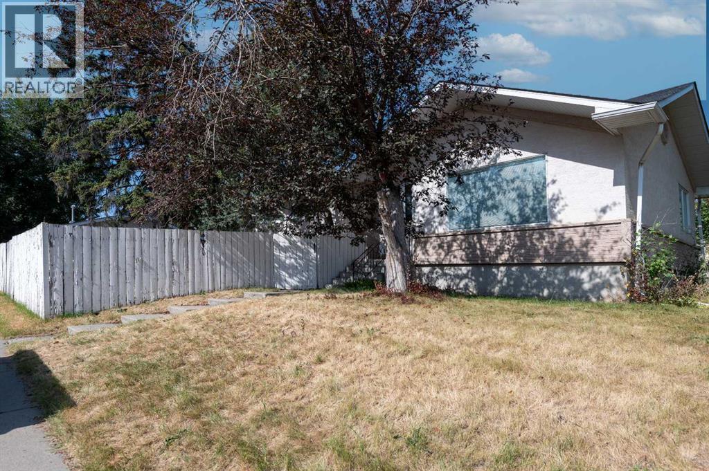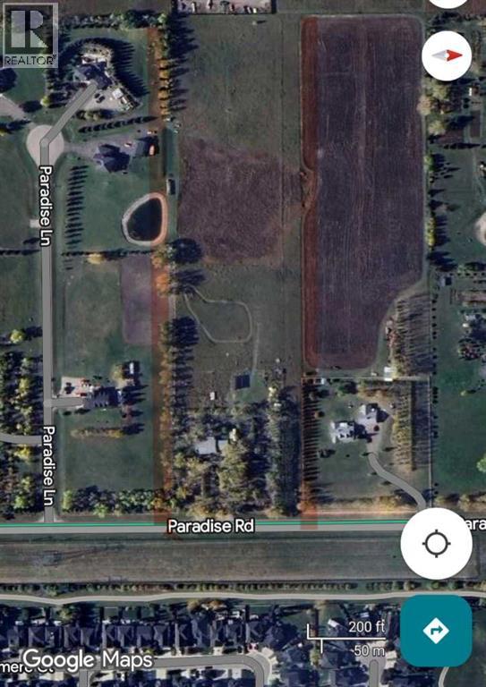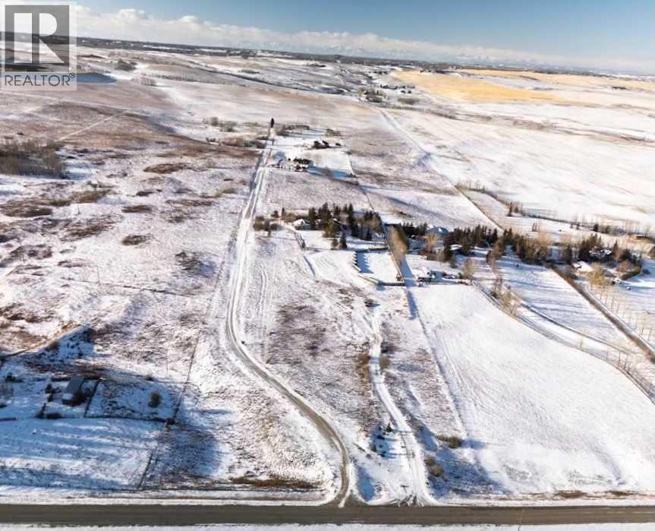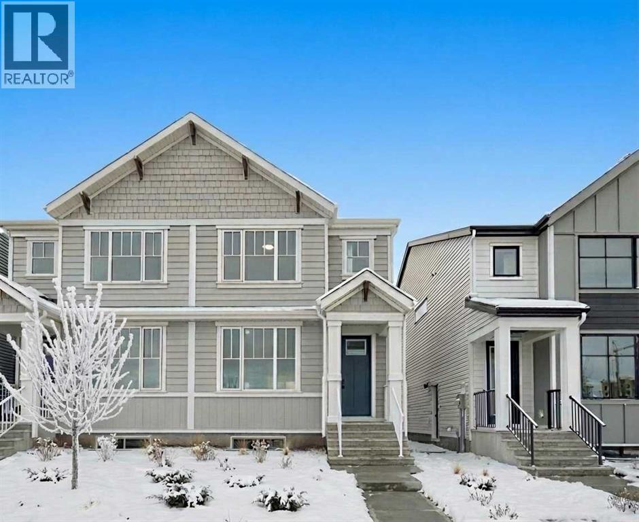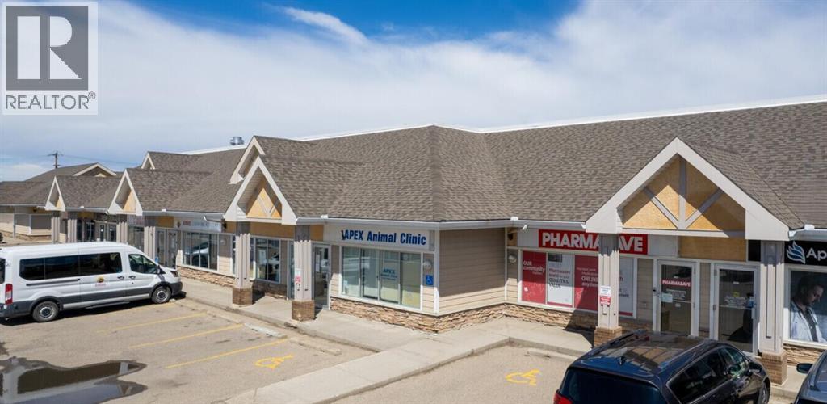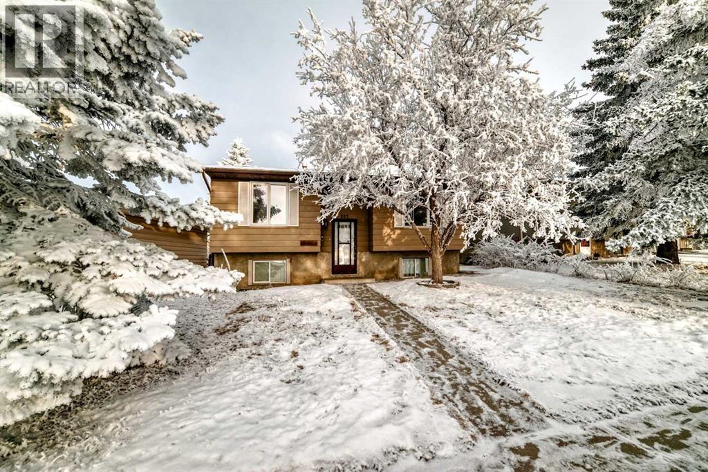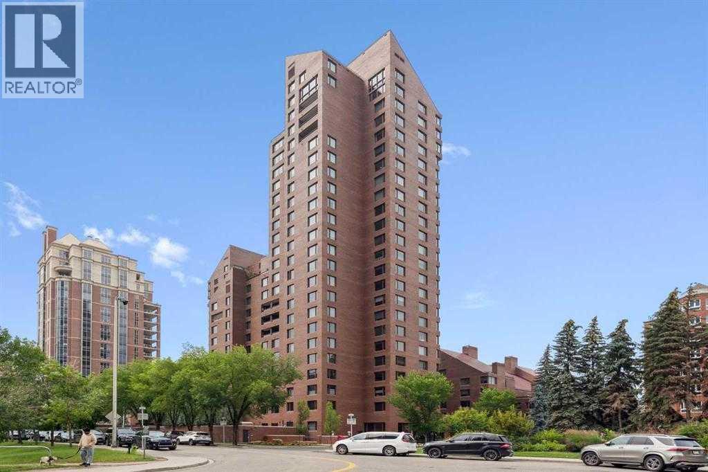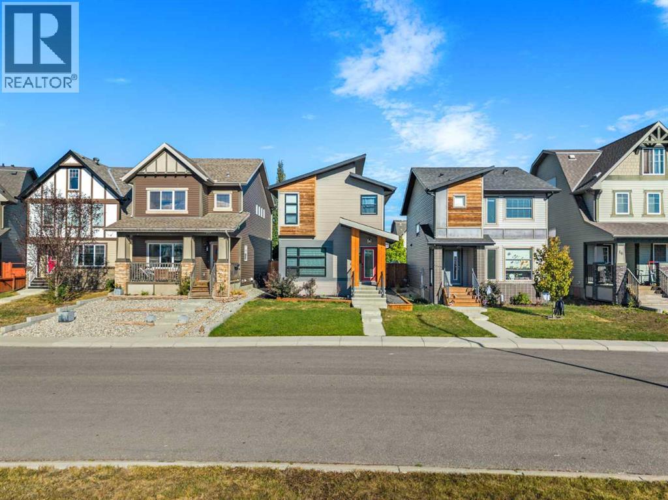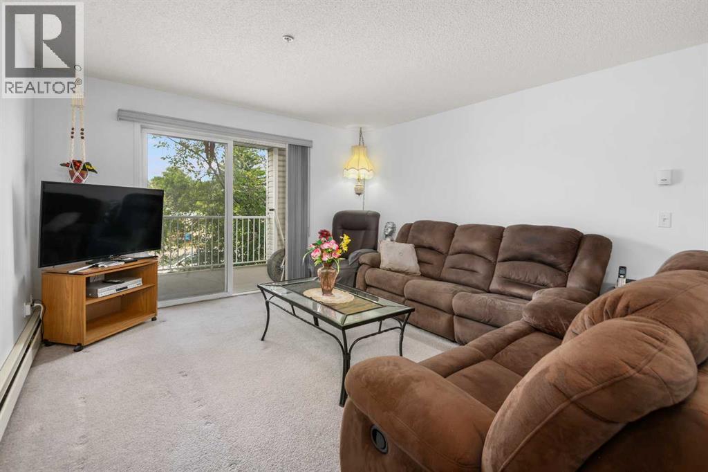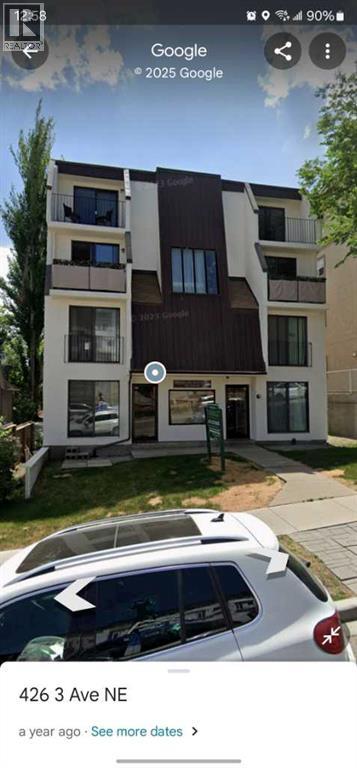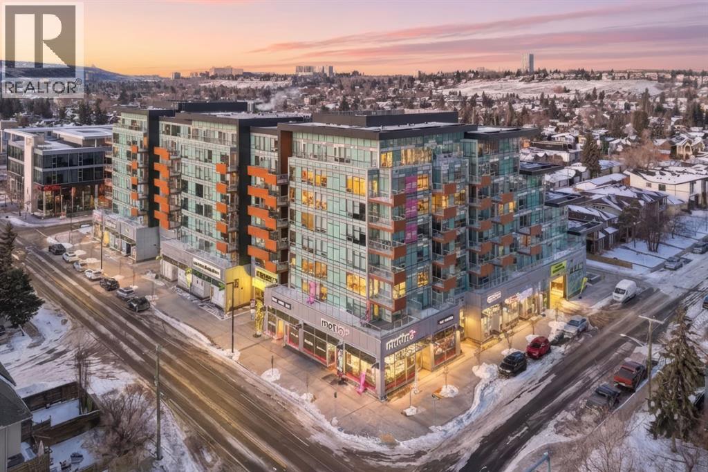4328 Greenview Drive Ne
Calgary, Alberta
ATTENTION BUILDERS! 51’ x 105’ R CG lot. Great location on a quiet street close to both Edmonton Trail and McKnight Blvd. Only 10 minutes from downtown and from the airport - with an easy connection to any of Deerfoot Trail, John Laurie Blvd and 14th Street. Close to schools (Foundations for the Future Charter School is across the street), public transportation, shopping, amenities - and only a few blocks from the Greenview Industrial Area. This classic style 1961 bungalow home has been loving cared for over the years. The main level features an “L” shaped living and dining room as well as 3 good sized bedrooms and a 4-piece bath. Off the kitchen there is a back entrance to the backyard. Head downstairs to a den, full bath and a recreation room with a ton of 60’s charm!! Looking to hold this property - it could be a great rental with little investment. Perfect opportunity for investor/builder for development of attached duplex infill (each side with potential legal basement suites). (id:52784)
243039 Paradise Road
Chestermere, Alberta
9.79 acres Chestermere on the highly in demand Paradise Road. Excellent opportunity for Developers and Investors. 1 minute away from Chestermere lake and the commercial sector. Fastest growing community in Alberta and the property is located right off TransCanada Highway on the sought after Paradise Road. The City of Chestermere has approved these lands for future development. The lands can be subdivided, high density Residential, Condos/Apartments and also approved for commercial district uses. Property Comes with an older Renovated bungalow home with current rental income. Brand new water system, pump, main water pipe, cistern tanks and upgraded septic system. New upgraded electrical and plumbing throughout the home. The entire bungalow is surrounded by trees. Mostly land value for the property. This is the Gold Standard of Opportunities to own approved developable lands in the heart of Chestermere. (id:52784)
260235 Range Road 23
Rural Rocky View County, Alberta
Judicial Sale. Property is being sold "as-is, where-is, no warranties or representations". Over 7 acres off Range Rd 23/85th Street, just north of 144 Ave NW. This expansive property offers endless possibilities and is located in a prime location just outside the Calgary city limits with easy access to the ring road and other major thoroughfare's. Perfect for investors or anyone dreaming of country living with the conveniences of the big city. This is a rare chance to secure a large parcel of land in a highly desirable location. (id:52784)
1457 Rangeview Drive Se
Calgary, Alberta
Welcome to the Aurora—a stunning paired home that blends modern farmhouse style with thoughtful functionality, located in the heart of Rangeview—Calgary’s award-winning Community of the Year. This is a home designed for real life, offering a smart layout, timeless charm, and access to one of the most vibrant, forward-thinking neighbourhoods in the city. From the street, the modern farmhouse exterior stands out with its clean lines, bold contrast, and character-rich curb appeal. Inside, a bright, open-concept layout welcomes you in, filled with natural light and layered with design details that make every space feel intentional and inviting. At the center of the main floor is the well-appointed kitchen, flanked by the living and dining areas to create a seamless, functional flow. Whether you're entertaining guests or cooking up a quiet family dinner, this kitchen delivers with quality cabinetry, ample counter space, and a layout designed for connection. Just off the main living area, a smart pocket office offers a quiet, tucked-away workspace—ideal for working from home, managing schedules, or even creative pursuits. Toward the rear, a mudroom with built-in storage leads out to your private backyard, offering a great space to relax, garden, or entertain. You also have the flexibility to develop a future garage or outdoor setup to fit your lifestyle. One of the most versatile features of the Aurora is the side entrance, providing excellent potential for a future basement suite (A secondary suite would be subject to approval and permitting by the city/municipality) —ideal for extended family, rental income, or additional space to grow into. Upstairs, a bonus room offers the perfect second living area, creating separation and flexibility for family life. The primary bedroom is a cozy retreat with a private ensuite, while two more well-sized bedrooms, a full bath, and upper laundry rough-in complete the upper level. Throughout the home, triple-pane windows and energy-co nscious design help improve comfort and efficiency. But why Rangeview? Rangeview isn't just a neighbourhood—it’s a movement. Recently named Calgary’s Community of the Year, Rangeview is a one-of-a-kind agri-urban community inspired by food, connection, and sustainable living. With community gardens, orchards, edible landscaping, and seasonal events, this is a place where growing, sharing, and connecting are part of everyday life. Walkable streetscapes, welcoming green spaces, and architecture with real character make Rangeview feel like home the moment you arrive. Whether you’re picking fresh herbs from the communal garden, attending a local workshop, or simply chatting with neighbours on your front porch, life in Rangeview is rooted in a slower, more intentional rhythm. The Aurora in Rangeview isn’t just a home—it’s a lifestyle. (id:52784)
800 Veterans Boulevard Nw
Airdrie, Alberta
$200k price drop!!! A prime 19,985 square foot retail complex, strategically located on Veterans Blvd in Northwest Airdrie. Established in 2004, the shopping centre spans a 1.90-acre site. It boasts a 100% occupancy rate, with a diverse mix of local businesses as tenants. Investment Highlights: Robust Market Demographics: Airdrie's trading area encompasses a population of 277,441 and is recognized as one of Canada's fastest-growing cities. Favorable Tax Environment: Airdrie offers one of the lowest municipal tax rates in Alberta, with no business, machinery, or equipment taxes. Competitive Property Costs: The city benefits from low property assessment values, enhancing investment attractiveness. With a strong operating history, stable income, and a growing revenue profile, This Shopping Centre presents an exceptional opportunity to acquire a premier neighborhood shopping center at a competitive price per square foot and favorable investment. (id:52784)
171, 175 & 179, 5120 47 Street Ne
Calgary, Alberta
WOW! Priced reduced big times !! Court-appointed/receivership sale !! Big price reduction !! (Property is being sold in as-is, where-is condition. No warranties or representation from the seller will be made ). Retail space for sale with DC zoning, in one of the busiest retail plazas in Castleridge NE Calgary. and in very close proximity to the Airport. 3025 Sq/ft shell space suitable for your taste of development with business requirement. (Approx. 1,000 sqft each for the 3 units). If you are looking for a smaller space, then you can buy one individual unit which is approx. 1000 sq/ft. All 3 units could be sold separately or jointly. This particular bay is north facing with front and back main door access, along with an overhead door on the back, don't miss out on this great location with lots of exposure, on the corner of 50th Ave and visible from 47th street, NE Very close to communities like Whitehorn, temple, Castleridge and falconridge. (Property tax is estimated for 3 units together) (id:52784)
203 Falwood Way Ne
Calgary, Alberta
Not many photos due to tenants privancy. A beautifully maintained detached home ideally located right across from a scenic open park, offering both peaceful views and a vibrant community feel. This versatile property features 4 bedrooms in total, with 2 bedrooms upstairs and a fully developed 2-bedroom illegal basement suite, perfect for extended family living or mortgage-helper potential (subject to city regulations). The main floor is bright and welcoming, with a functional layout, ample natural light, and comfortable living spaces. The basement suite includes its own kitchen, living area, and separate entrance, offering excellent flexibility and privacy. Step outside to enjoy a private backyard, perfect for gatherings, gardening, or relaxing evenings. A double detached garage adds convenience and extra storage space. Located on a quiet street in the heart of Falconridge, this home is just steps from schools, shopping, public transit, and walking trails—ideal for families, investors, or first-time buyers. Don’t miss your opportunity to own this well-located, income-generating property in a thriving Calgary community! (id:52784)
202a, 500 Eau Claire Avenue Sw
Calgary, Alberta
All utilities included. Welcome to luxury living along the Bow River in the heart of downtown Calgary’s sought after Eau Claire community. This spacious 1,759 sq. ft. two bedroom, two bathroom residence is located in the prestigious 500 Eau Claire, steps from river pathways, shopping, dining, and cultural attractions. Upon entering the gorgeous grand lobby, the 24/7 concierge will greet and guide you to the elevator through beautiful conversation areas. This bright home features an exceptionally large living room, a generous dining area, and a functional kitchen with excellent renovation potential, offering the opportunity to upgrade appliances, cabinetry, and finishes to your taste. The primary bedroom includes a three piece ensuite and a walk in closet, while the second bedroom is spacious and versatile. A titled underground parking adds everyday convenience. Residents of Eau Claire Estates enjoy outstanding amenities including car wash, a newly renovated indoor pool and hot tub, fitness room and change rooms, community gardens with BBQ and outdoor entertaining areas. A rare opportunity to customize a spacious home in one of Eau Claire’s most desirable buildings. Contact us today to arrange your private viewing. (id:52784)
24 Copperpond Park Se
Calgary, Alberta
Nestled in the heart of Copperfield, this beautifully maintained, air-conditioned single-family home (with a number of furniture additions included in the price) offers nearly 1,600 square feet of developed living space and a maintenance-free backyard with an oversized deck. It provides plenty of room for your growing family. With five spacious bedrooms and four bathrooms, this property ensures that everyone has their own comfortable space to relax and unwind. Situated on a quiet close facing a park and green space, the home enjoys a peaceful setting with convenient access to Copperfield Loop—a nine-kilometre trail near Heritage Pointe—and two regional pathways: a four-kilometre paved multi-use trail connecting Copperfield to 114 Avenue SE and a two-kilometre paved path located in East Copperfield. Upon entering, you are greeted by the warm ambiance of hardwood floors that flow seamlessly throughout the main floor. The kitchen is a true highlight, featuring elegant granite countertops, stainless steel appliances, and abundant cabinetry that will delight any home chef. The open-concept layout allows natural light from the south-facing front window to fill the living spaces, creating a bright and inviting atmosphere. The main floor also includes a spacious living room, a generous dining area, and a versatile flex space that can be used as a home office or tech center.Upstairs, the primary suite offers a generous layout, with a four-piece ensuite including a large soaker tub and separate shower. The second floor also includes two additional well-sized bedrooms, a main bathroom, and a conveniently located upper-level laundry.The fully developed basement, which has the potential to be suited by adding a side door (subject to city approval), includes two more bedrooms and a three-piece bathroom with a walk-in shower. This level is ideal for guests, extended family, or growing teenagers. The recreation room provides a perfect space for entertaining, relaxing, or en joying movie nights together.This home is conveniently located near transit (the Green Line is coming), schools within walking/busing distance (St. Isabella - K to 9, Copperfield School - K to 5 & Dr. Martha Cohen Middle School) and recreational areas (including the world's largest YMCA in Seton), making it an excellent choice for first-time homebuyers or families seeking a spacious and welcoming environment. Schedule a viewing today to experience the comfort, convenience, and charm that this Copperfield home has to offer. (id:52784)
2210, 6224 17 Avenue Se
Calgary, Alberta
Welcome to this bright and spacious two-bedroom, one-bathroom condo located in the well-connected and growing community of Elliston Park, just off International Avenue. This is an excellent opportunity for first-time homebuyers, students, or investors looking for a well-priced property in a convenient and amenity-rich location.Featuring a functional layout with a bright open living area, large windows, and a well-equipped kitchen, this home offers comfortable and low-maintenance living. The two generously sized bedrooms and full bathroom make it perfect for roommates, small families, or working professionals. This unbeatable location offers a quick 15-minute drive to downtown Calgary, with seamless access to major routes including Deerfoot Trail, Stoney Trail, and Memorial Drive. Public transit is just steps away, and you're surrounded by everyday conveniences—shopping, schools, parks, and the scenic Elliston Park.Whether you're a first-time buyer or an investor expanding your portfolio, this condo delivers outstanding value in a vibrant, fast-growing Calgary neighbourhood. Enjoy walkable access to Elliston Park, easy connectivity to transit and major roadways, nearby schools—and as a bonus, breathtaking views of the GlobalFest fireworks show right from your own front door step. (id:52784)
423 3 Avenue Ne
Calgary, Alberta
Sixteen Juliet doors and balconies flood the building with natural light.This well-maintained, four-storey concrete walk-up comprises 10 bright, above-grade residential units with an excellent mix: four one-bedroom, two two-bedroom, and four three-bedroom suites, most with one-and-a-half baths.Each three-bedroom unit features a four-piece main bath and a two-piece ensuite. All suites include private balconies, with several offering two balconies.The property offers 10 energized, assigned parking stalls and 10 storage lockers, along with steel doors and frames, upgraded hallway flooring, and durable concrete construction for superior longevity and sound attenuation.Ideally located near a full range of amenities, enhancing tenant appeal and long-term investment value. (id:52784)
740, 110 18a Street Nw
Calgary, Alberta
Luxury Living in Frontier Kensington with Downtown ViewsWelcome to this beautifully designed 2 bedroom apartment in the heart of Kensington. This modern home offers stunning downtown skyline views and an open-concept layout filled with natural light.The sleek kitchen features high-end appliances and contemporary cabinetry, flowing seamlessly into the living space and onto a private balcony—perfect for enjoying the cityscape. The spacious bedroom provides a comfortable retreat, while the versatile den is ideal for a home office or guest space. Elegant finishes and thoughtful design throughout create a truly upscale feel.Located in one of Calgary’s most desirable neighbourhoods, Frontier Kensington offers premium amenities and is steps from shops, cafés, river pathways, transit, and downtown.Urban sophistication, unbeatable views, and an exceptional lifestyle await. (id:52784)

